INTERIOR DESIGN PORTFOLIO

ERI
TAKEZAWA
PORTFOLIO URL
https://issuu.com/eri.takezawa

2
O N T A C T ERI TAKEZAWA
eri.takezawa.design@gmail.com +1 647-293-1756 C

-Dedicated Designer with a Tech-Savvy Background-
ABOUT ME
As a tech-driven Designer with hands-on experience as a designer intern, I bring a unique blend of multi-cultural experience and a passion for computational design. My extensive interior design education in Japan, coupled with global travels over 30 countries, has shaped my ability to seamlessly translate ideas into dynamic 3D models and compelling renderings. With a decade of professional experience and a strong aptitude for adapting to new concepts, I am recognized for my proficiency in Microsoft Office, quickly learning new software applications, particularly in presentation creation and Excel utilization. I am excited to contribute my skills and bring a fresh perspective to the world of interior design.
AWARDS
Wilsonart Competition 3rd prize
Designed the tea shop named “Spiritea” . Wilsonart judged based on the store design and appropriate usage of each material.
George Brown Collage graduate with Honours (GPA 3.9)
Advanced diploma in Interior Design Technology program (Coop) 2022 -2024
3

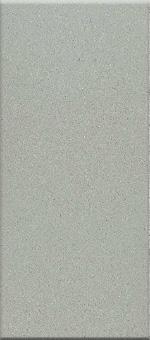
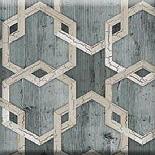



PROJECT1 :
PROJEC2 : PROJECT3 :
PROJECT4 :
PROJECT5:
PROJECT6 :
PROJECT7 :
PROJECT8 : Personal Hobbies :
ACCESIBLE DETACHED
4 TABLE OF CONTENTS
TEA SHOP
WORKING
DIGITAL OFFICEOFFICE -
JAPANESE
REVIT-DYNAMO,
DRAWING - RECEPTION DESK & KITCHENREVIT-DYNAMO, RHINO-GRASSHOPPER EXPLORING ART / PHOTOGRAPHY - FINISH PRESENTATION & MILLWORK DRAWING -
STEELCASE OFFICE & ART COMMUNITY CENTER -
CONDOMINIUM
5 p6-9 p14-15 p16-21 p22-25 p10-13 p26-27
SHOP JAPANESE
ACCESIBLE
DETACHED
p28-31 p32-33 p34-35
RESTAURANT
FAMILY HOUSE
-
JAPANESE RESTAURANT
-INTRICATE BEAUTY OF JAPAN-
VIEW FROM ENTRANCE


“Ori, a Japanese restaurant, offers a high-end dining experience at the station. Named after the Japanese word “Origami,” which means “layer” or “folding,” Ori draws inspiration from the layers in Kimonos and traditional Japanese Washi paper. The color theme reflects Kimono layers representing the four seasons. Ori’s logo, inspired by the Japanese flag, features a red circle on a white background, symbolizing our hot pot menu. The floor plan mirrors this with circular layers extending from the central bar, embodying Japanese culture’s meticulous craftsmanship and attention to detail.”This restaurant represents Japanese culture characterized by meticulous craftsmanship and attention to detail.
VIEW FROM ENTRANCE (NIGHT TIME RENDERING)
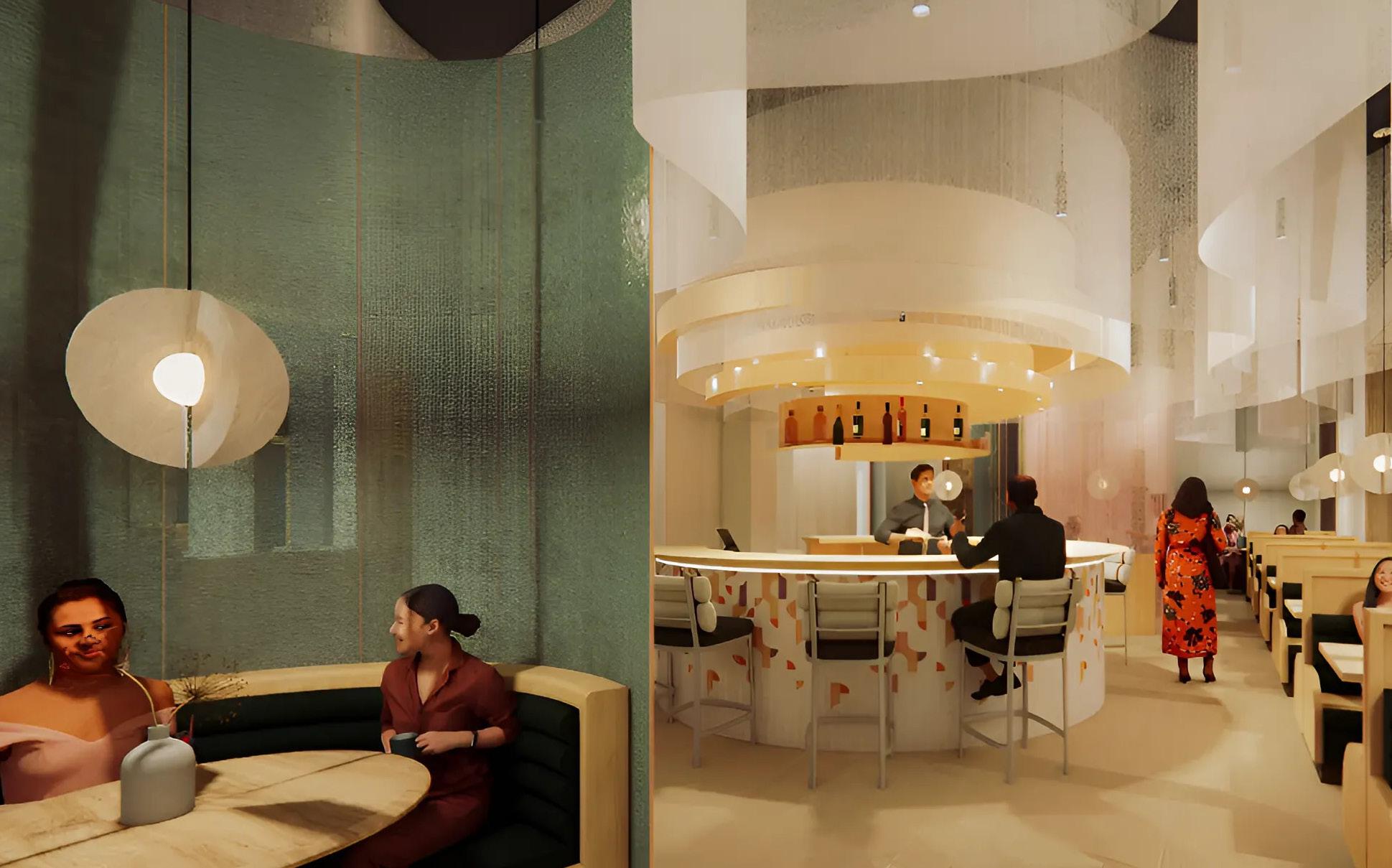
6
01

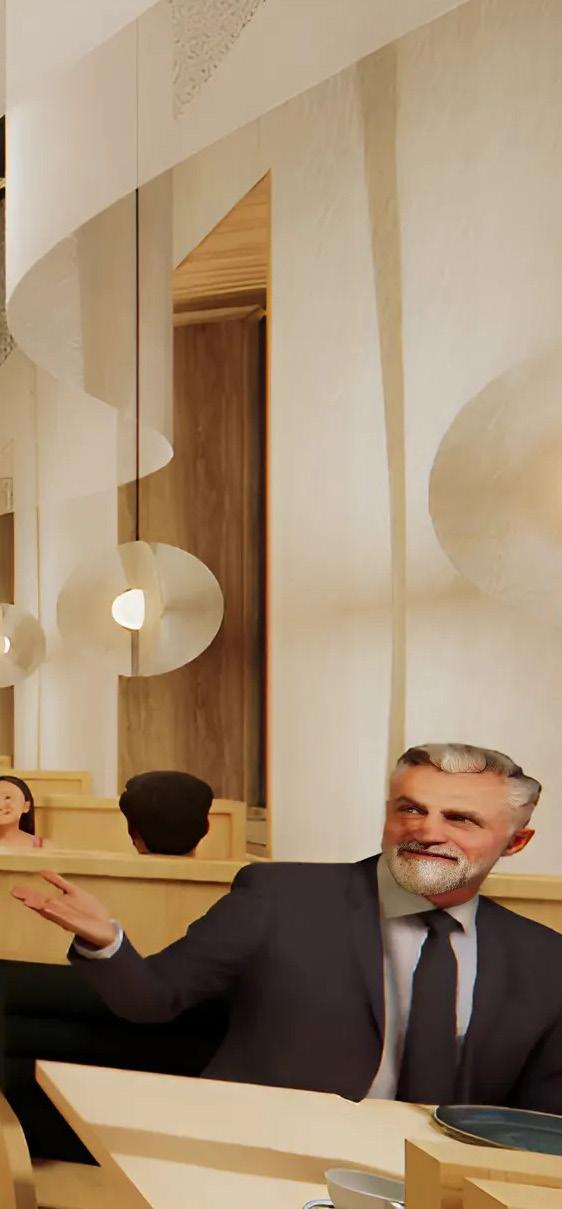

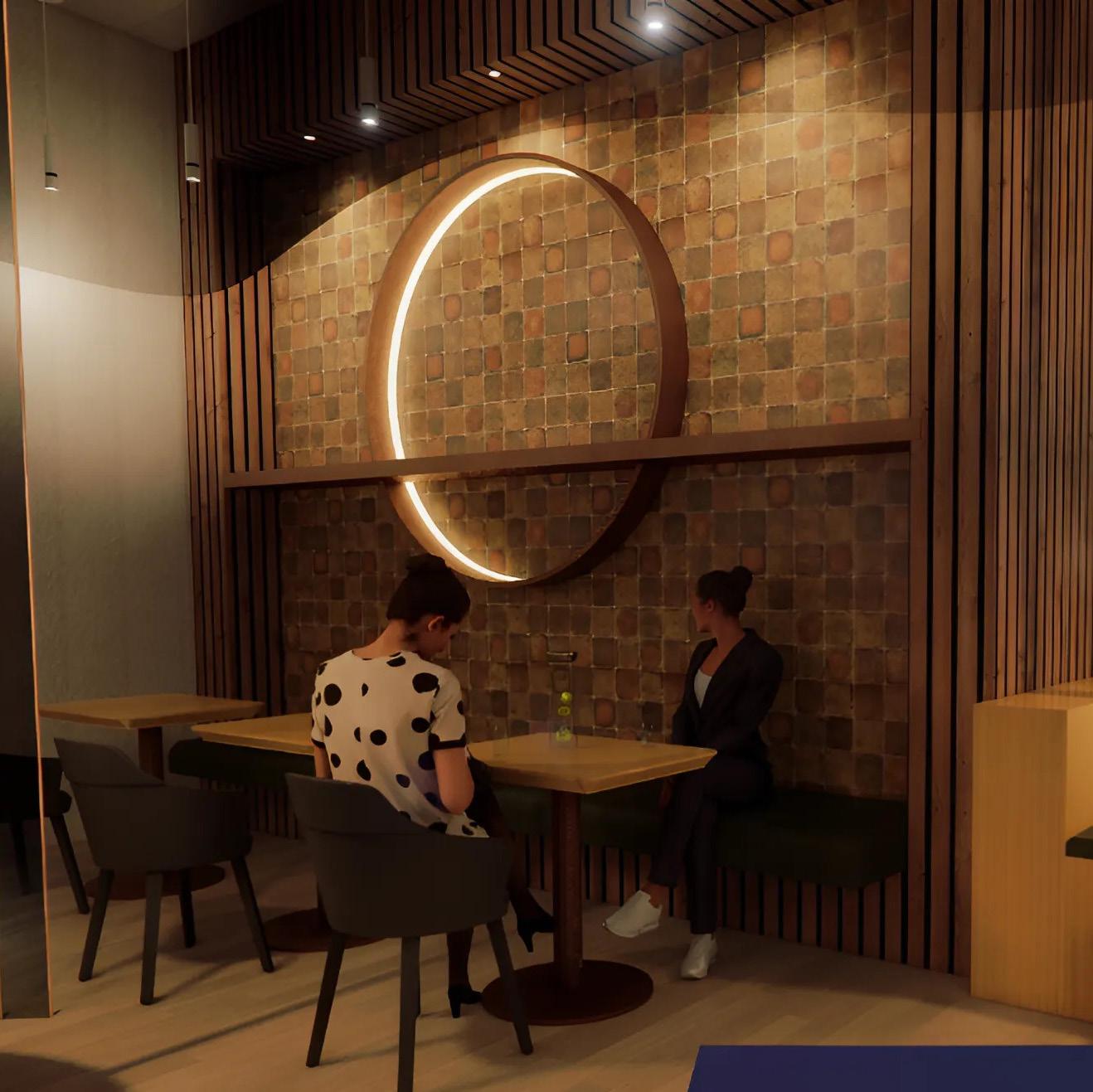
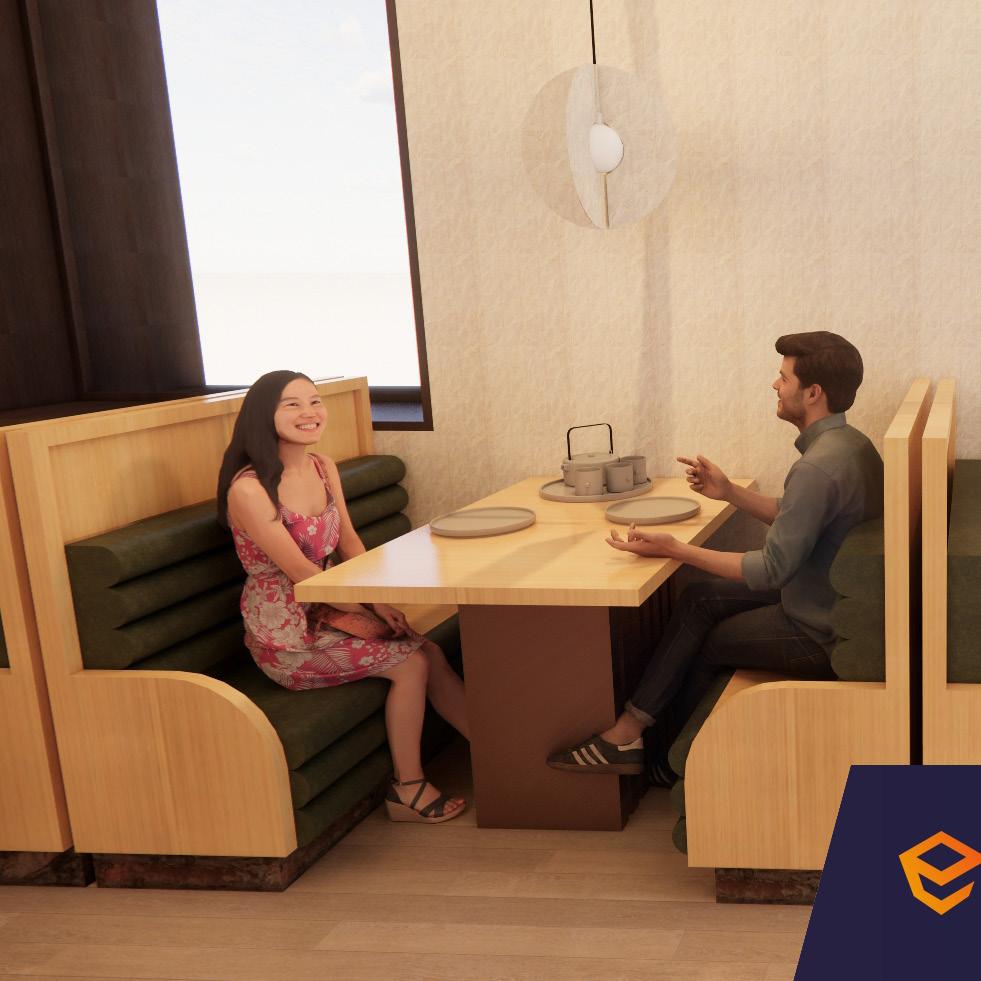
7 FLOOR PLAN ENTRANCE KITCHEN CUSTOM BANQUETTE BAR ROUND SEATING AREA ACCENT WALL BATHROOM BACK OF HOUSE 1 2 4 3 5 6 7 8 2 3 5 5 6 7 7 7 8 1 4 ACCENTWALLWITH LED STRIP LIGHT CUSTOMMADEBANQUET T E S E TA 3 6
VIEW FROM ENTRANCE
DINING AREA (DAY TIME RENDERING)
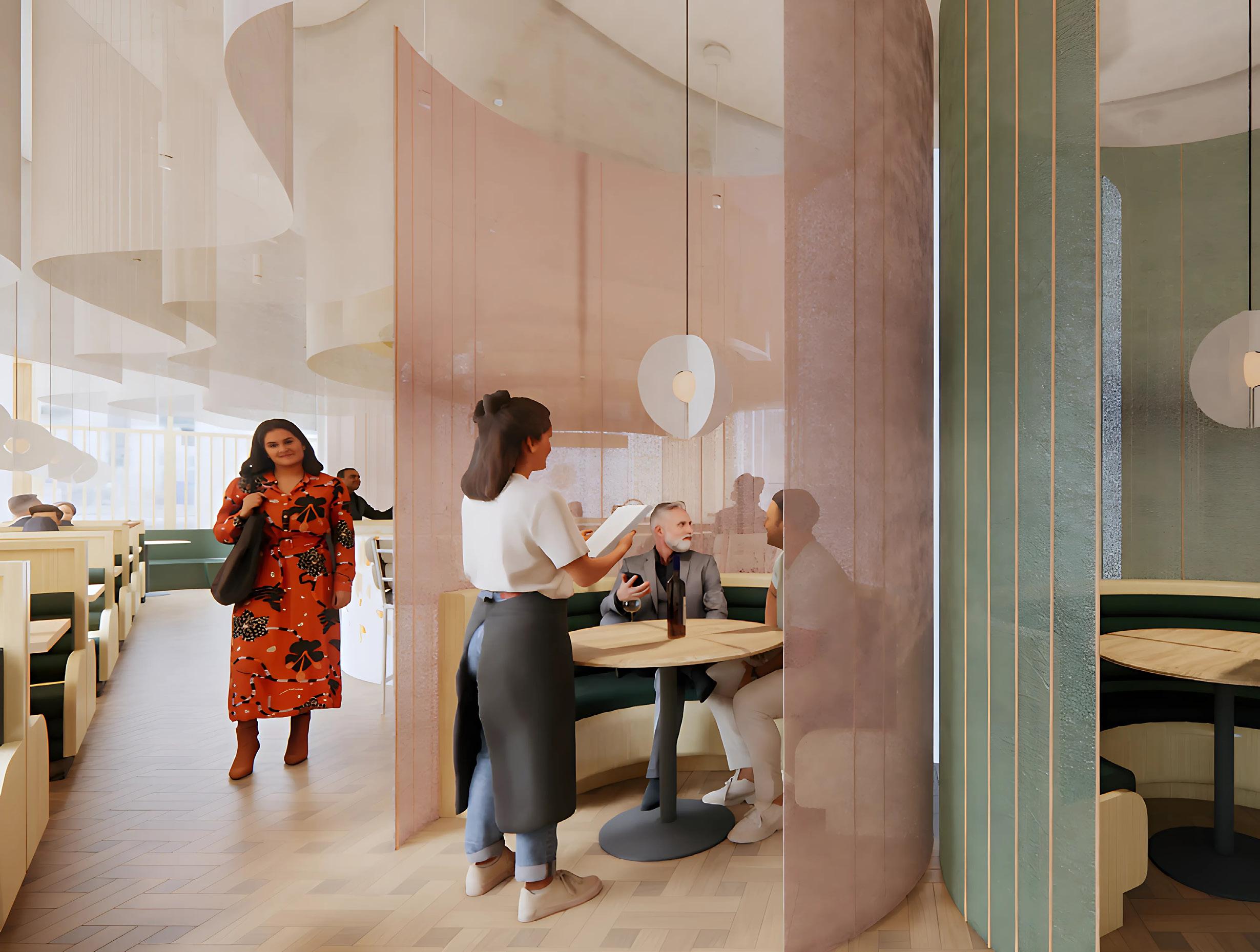
8

COLOR THEME : SEASONAL LAYORING COLOR OF KIMONO
USED FOR DIVIDER AROUND EACH ROUND SEATING AREA
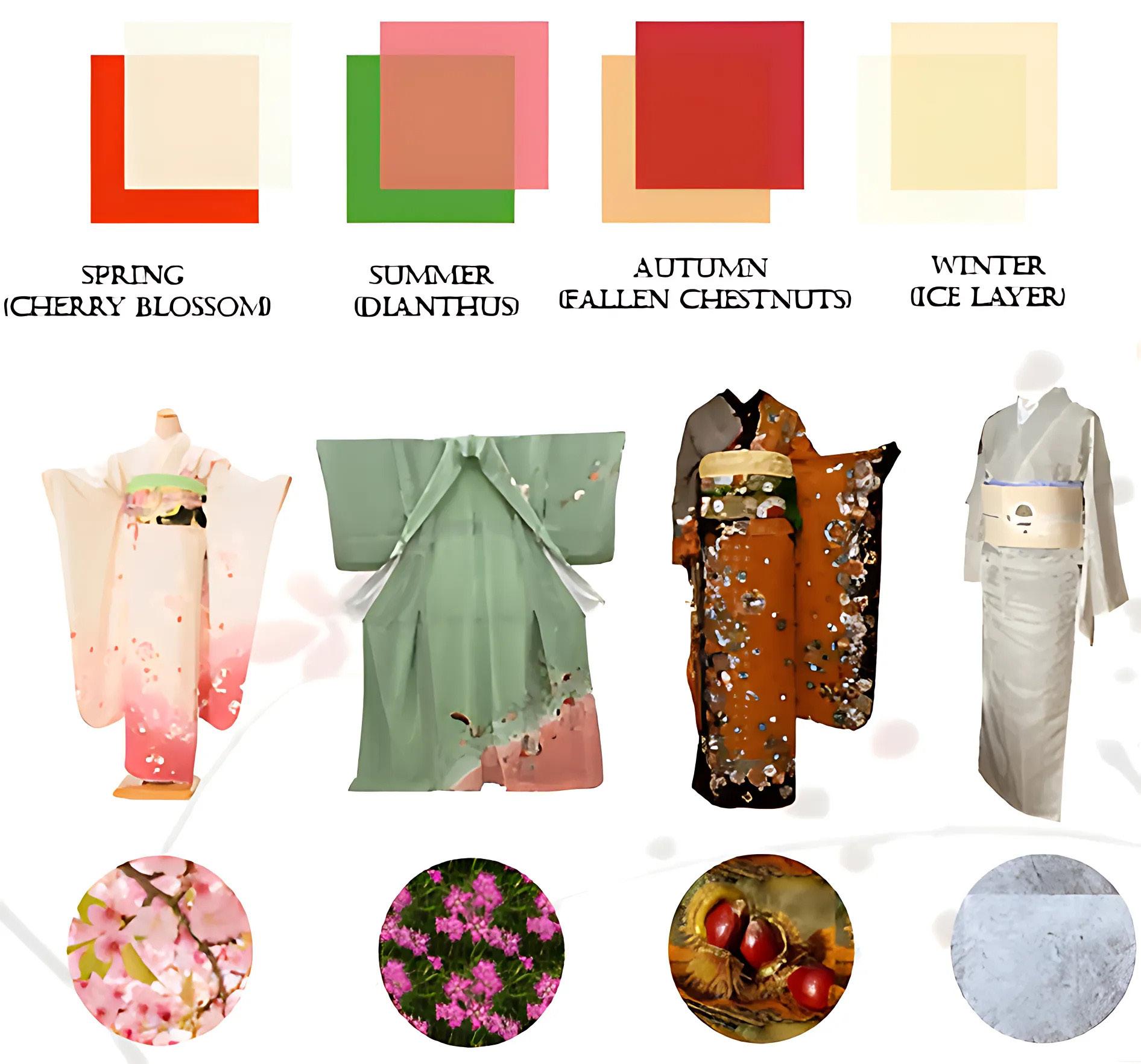
9
SPRING
Cherry Blossom
SUMMER Dlanthus
AUTUMN Chestnuts WINTER Ice layer
VIEW FROM ENTRANCE
EXTERIOR OF THE RESTAURANT

10

MATERIAL BOARD
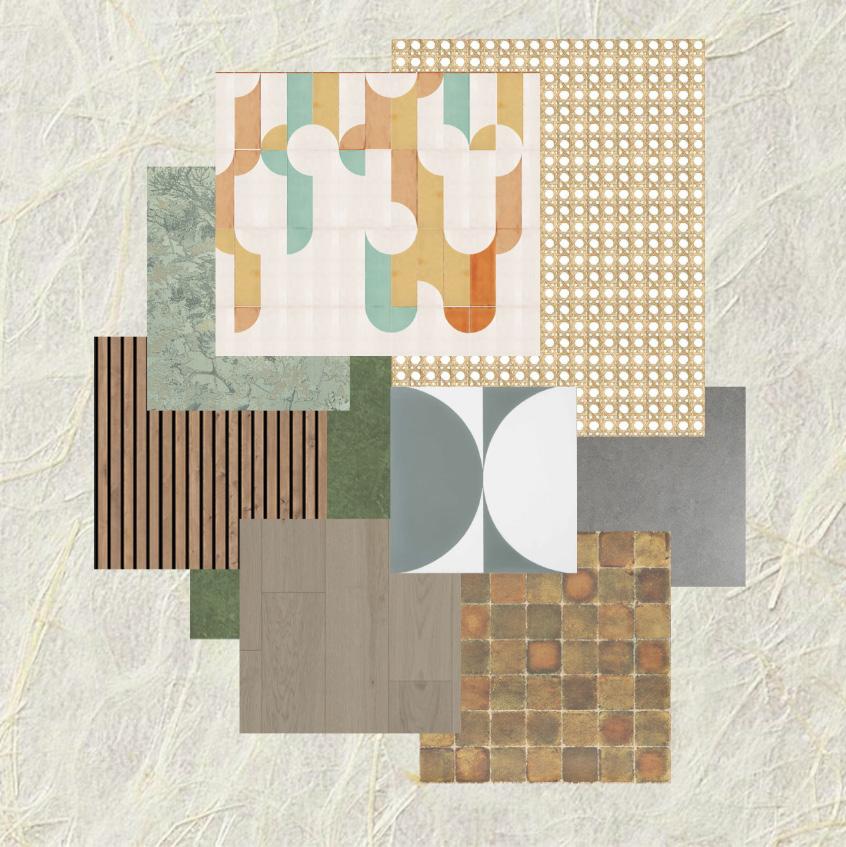


11
BAMBOO
WASHI
TEA SHOP
-A SPIRITUAL SANCTURAY-

The tea shop named “SPIRITEA” is located in the FIRST CANADIAN PLACE on 100 King Street West in downtown Toronto. This store offers customers a respite from the hustle and bustle of daily life, promoting relaxation and reflection by serving highly personalized tea. The interior space is thoughtfully designed to emphasize the essence of spirit. The design incorporates a raised ceiling in the central area, and a designated pathway leading from the entrance to the holy central tea pool. Customers can have a relaxing tea time while watching and listening to the water-dropping sound of the pool which soothes their minds.
TEA POOL OVER TASTING AREA





12
02
STAFF ROOM BATH
TASTING AREA
CHECK OUT BREW TEA
FLOOR PLAN DEVELOPMENT

CEILING IDEA DEVELOPMENT

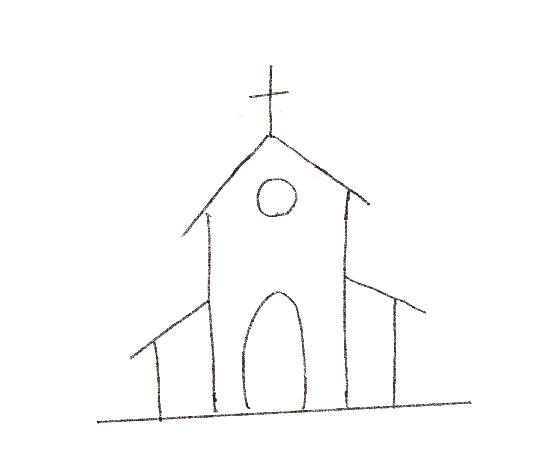
ENTRANCE HOLY PLACE

13 FLOOR PLAN
TEA POOL ENTRANCE
STORAGE


14 VIEW FROM THE ENTRANCE
FACADE OF THE SHOP
EXPERIENCE THE WORLD WITH YOUR FIVE SENSES


PERSONALIZED TASTEOFTEA

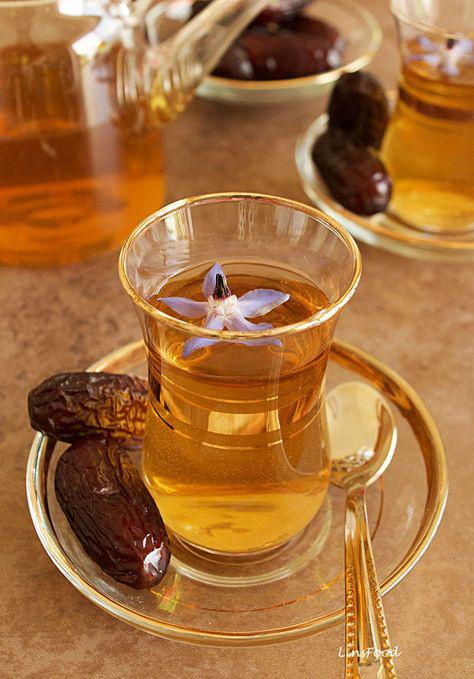


FEELING OF THE TEAORIGIN SMELL OF TEA BREWING





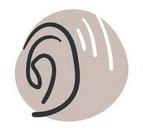
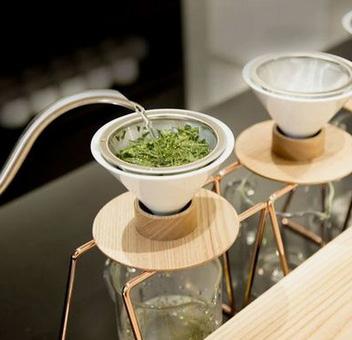
SOFTTEXTURE RECALLINGTEAGARDEN

OFTEA
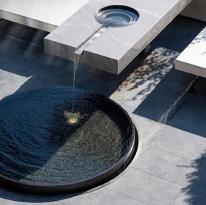
DROPPINGTOTHEPOO L
15
OFFICE DESIGN
-WORK AS AN INTERN DESIGNER-

Engaged in comprehensive finish selection, ordering samples, and designing finish presentations for clients. Produced detailed renderings, ensuring accurate representation of colors and products in the correct scale.
Skillfully curated visually appealing image boards within budget constraints. Proficiently drafted millwork elevations and sections, addressing all necessary design specifications.
My approach combines meticulous attention to detail with a practical understanding of client preferences, resulting in well-balanced and visually compelling design solutions.
BOARD FOR CLIENTS
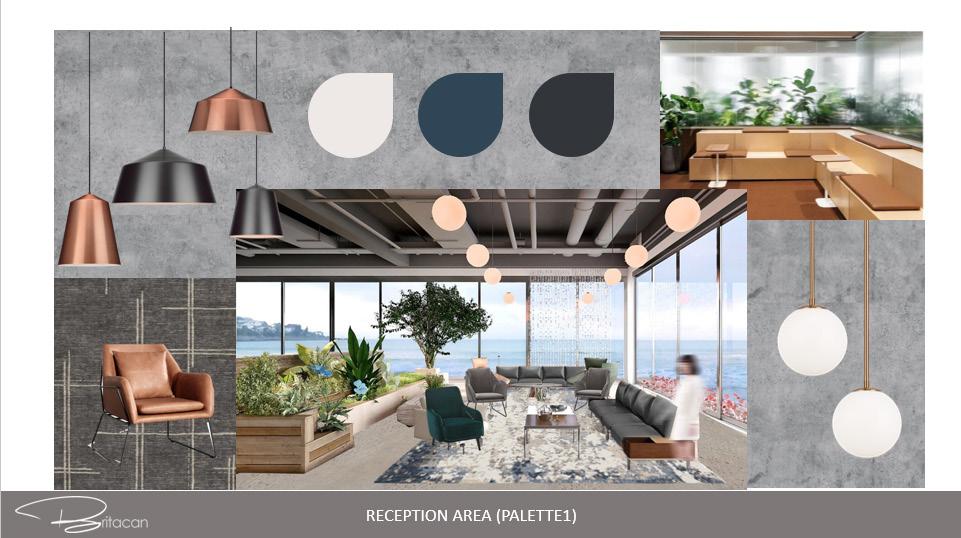
03
FINISH
& MILLWORK
-
IMAGE
-
PRESENTAION
DRAWING

KITCHEN SECTION DRAWING


17
KITCHEN ELEVATION RENDERING
OFFICE DESIGN

- MAKE OUTSIDER TO INSIDER -
We have transformed the client “Steelcase” traditional office into a vibrant hub fostering community, collaboration, and creativity.
The layout encourages connections with shared facilities like a cafeteria and auditorium, while abundant indoor greenery promotes tranquility. Architectural transparency through a steel skeleton frame enhances communication and interaction.
Natural elements such as stone, copper, and skylights seamlessly merge indoor and outdoor environments, while promoting mental and physical well-being.

04 -STEELCASE
CENTER-
OFFICE & ART COMMUNITY
CENTER POINT 9

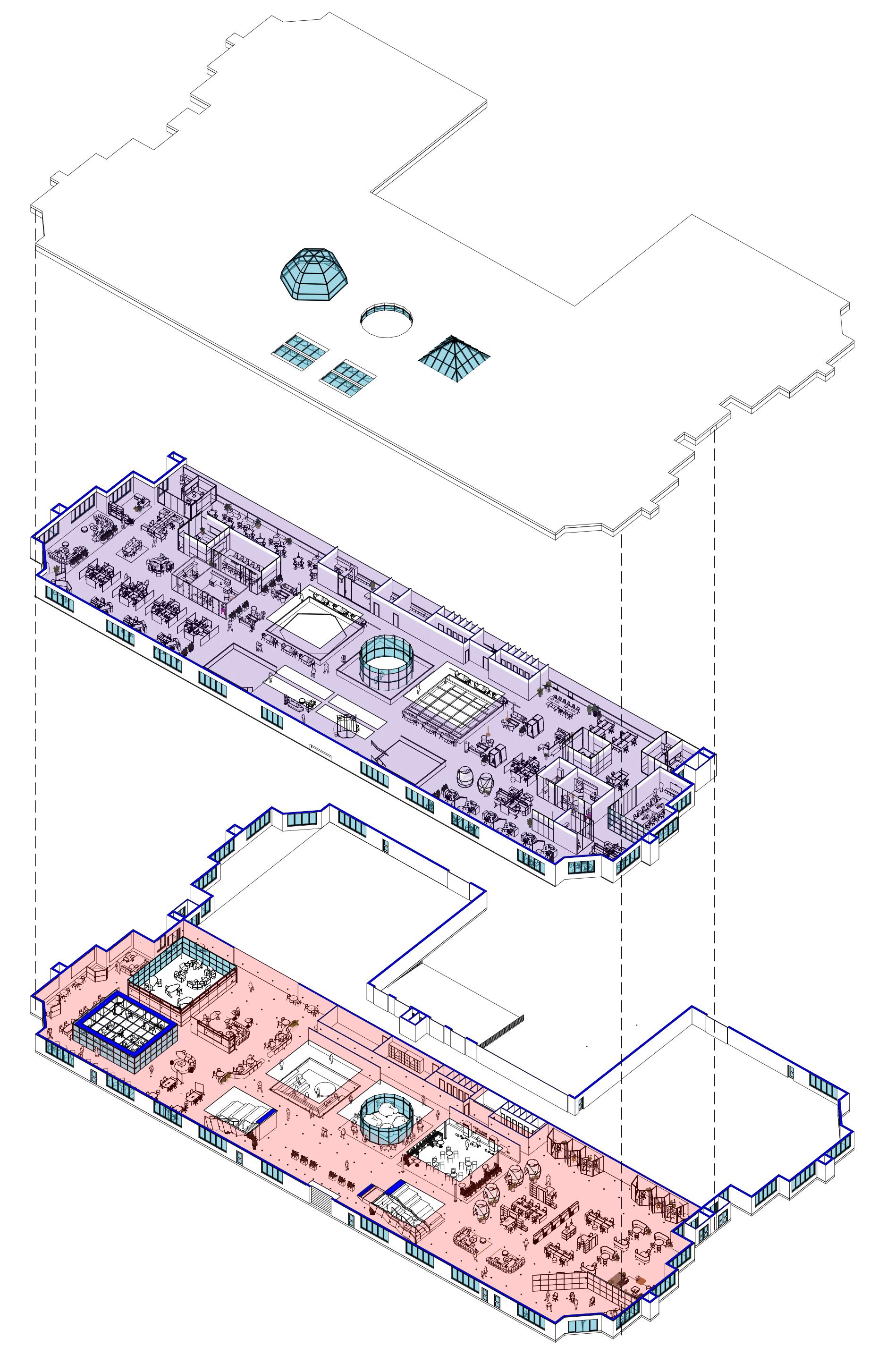


19
PRIVATE OFFICE BOARDROOM MEETING ROOM TOUCHDOWN
LOUNGE STAIRS CLASSROOM LOUNGE AUDITORIUM CENTER POINT CAFETERIA SHARED OFFICE RECEPTION FACTORY 1 2 4 3 5 9 8 10 11 12 CLASSROOM 6 13 15 14 6 7 1 2 3 4 5 1 7 8 8 9 10 15 15 7 6 14 13 11 12 CREATIVITY INNOVATION COMMUNITY CREATION
OPEN OFFICE
AREA
GROUND
ROOF
MEZZANINE (OFFICE)
FLOOR (COMMUNITY CENTER)
(SKYLIGHT)
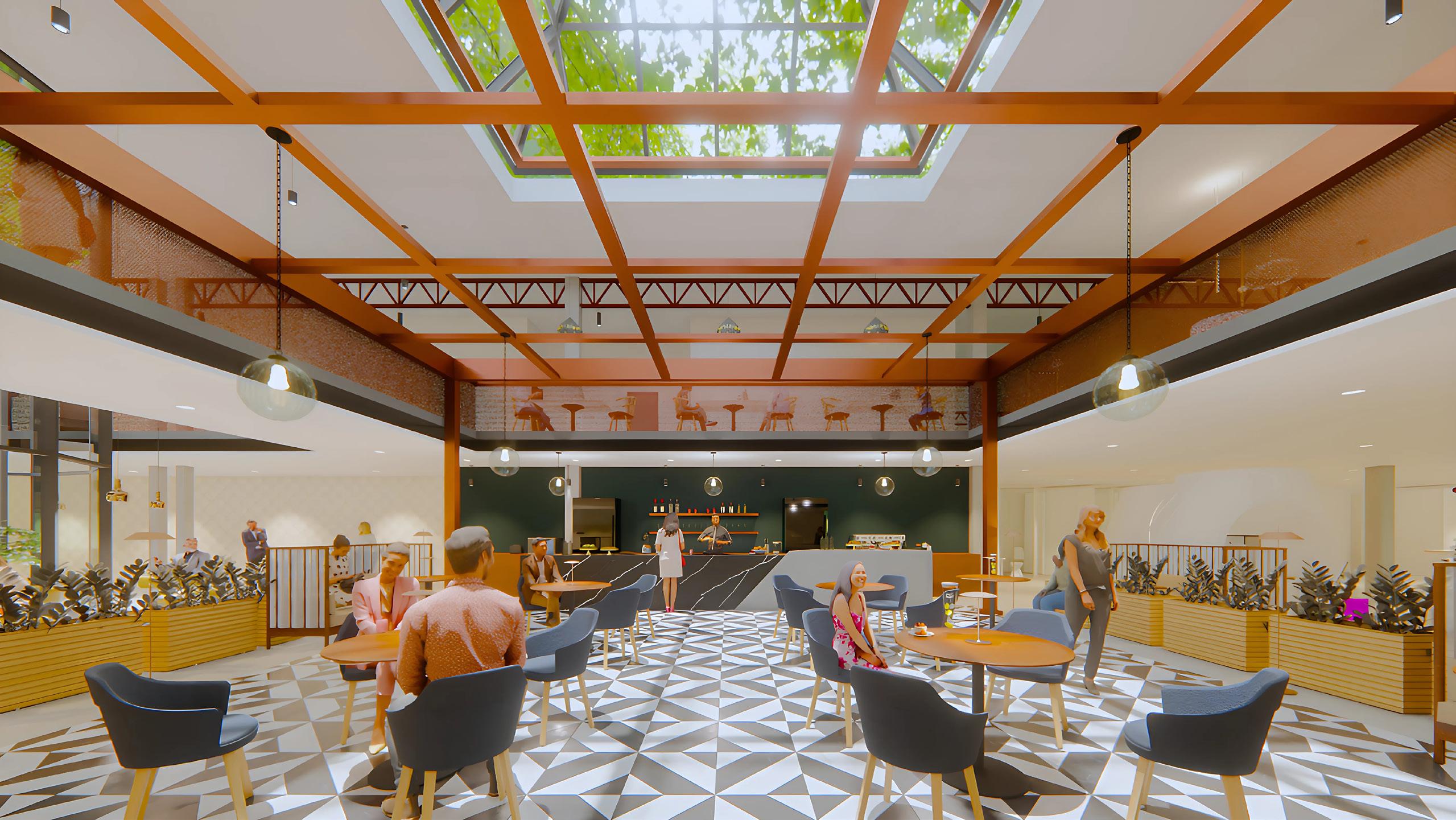

20
AREA CAFETERIA 12 9
LOUNGE
RESPECT TO CLIENT “STEELCASE” HISTORY
Iconic product of steel case 1936
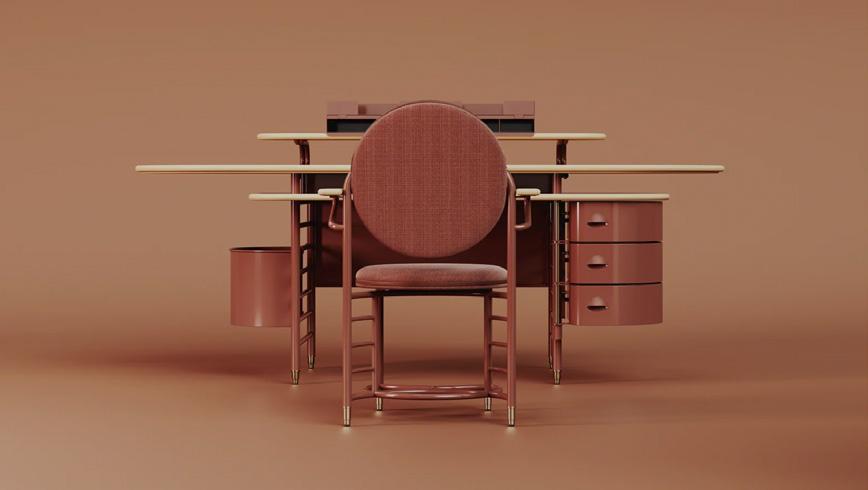
Collaborated with Frank Lloyd Wright @ Johnson Wax Headquaters
1912 The Metal Office Furniture Company

Having strong patent process of bending flat steel at right angles
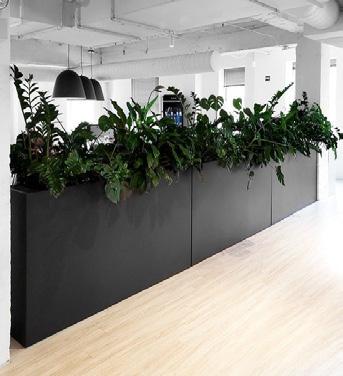



“MAKE OUTSIDER TO INSIDER”
Bring nature from outside to inside
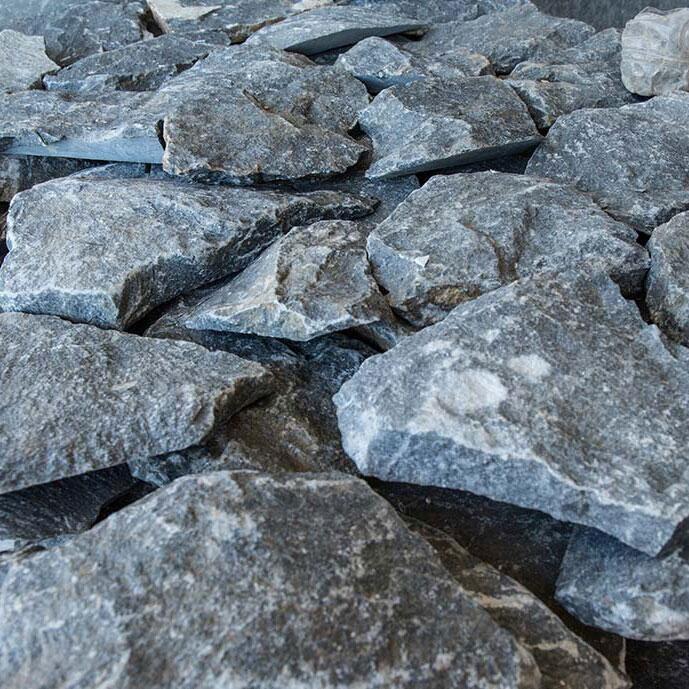


21 MATERIAL INSPIRATIONS
1954 Steelcase Inc.



OPEN OFFICE AREA
1 7 6
LOUNGE AREA
STAIR
LANDING LOUNGE

ACOUSTIC CONSIDERATION AT OPEN OFFICE
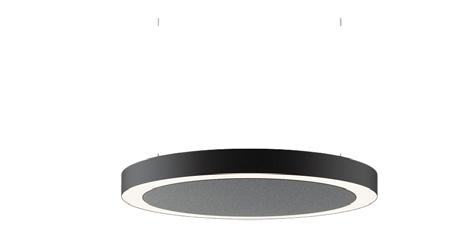

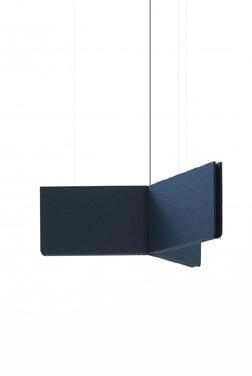



23 BOARDROOM 3
Soundproof Windows Glazing
Acoustic wall panel
Carpet
Acoustic lighting
DETACHED FAMILY HOUSE 05




The clients are a couple in their mid-20th expecting their first child in 6 months. Alex is a photographer working from home and Suzanne is a Chef hosting virtual cooking. We created their own Stuio for photoshoots. Large open kitchen and continuous dining table which have enough space for shooting and accommodate friends for dinner.
Keep the minimal design along with your life, but our design added warmness through texture, textiles, and unique beautiful focal points such as an atrium on living room though second floor and hallway gallary above, so that the family can have a cozy, relaxing time together.
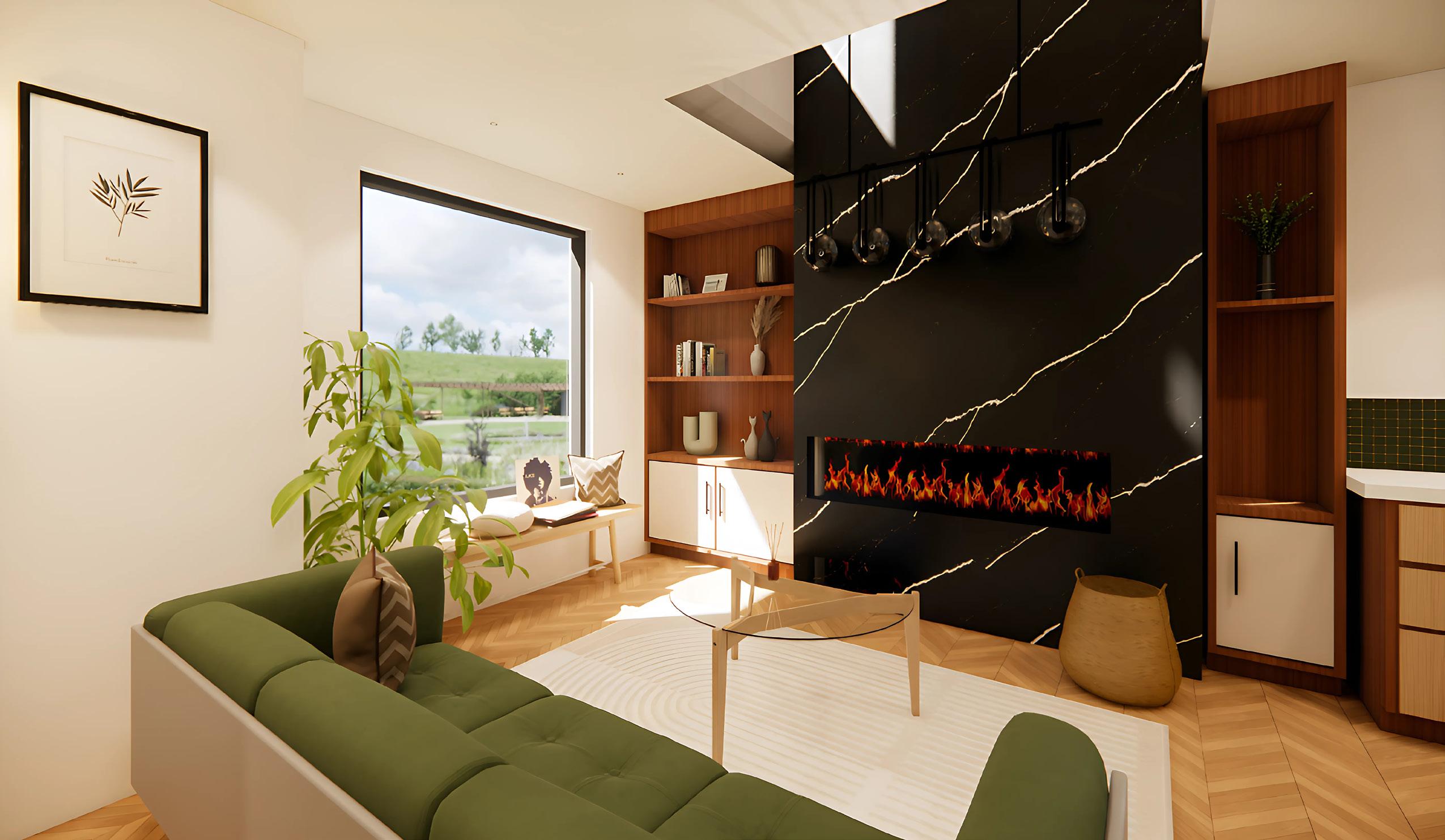
24
LIVING ROOM 1
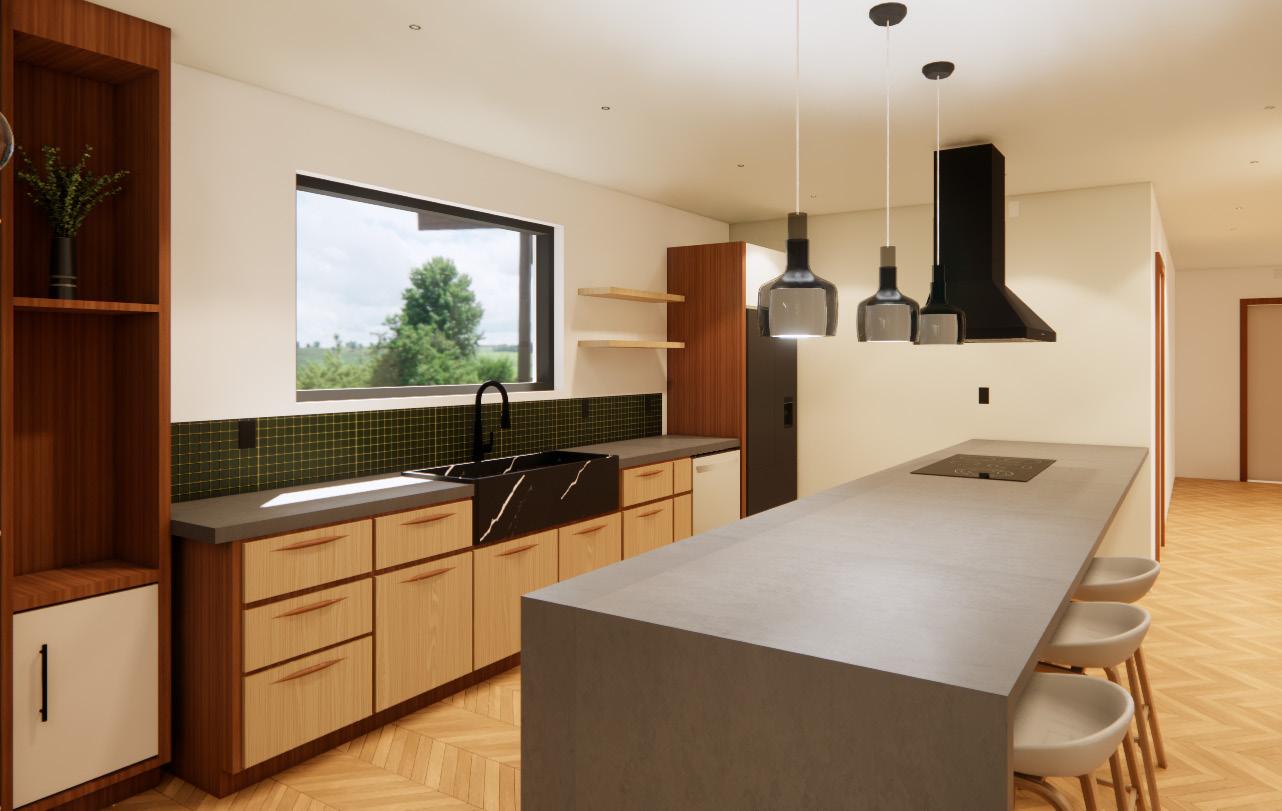

FIRST FLOOR PLAN



25
KITCHEN & DINING 1 2 2 3
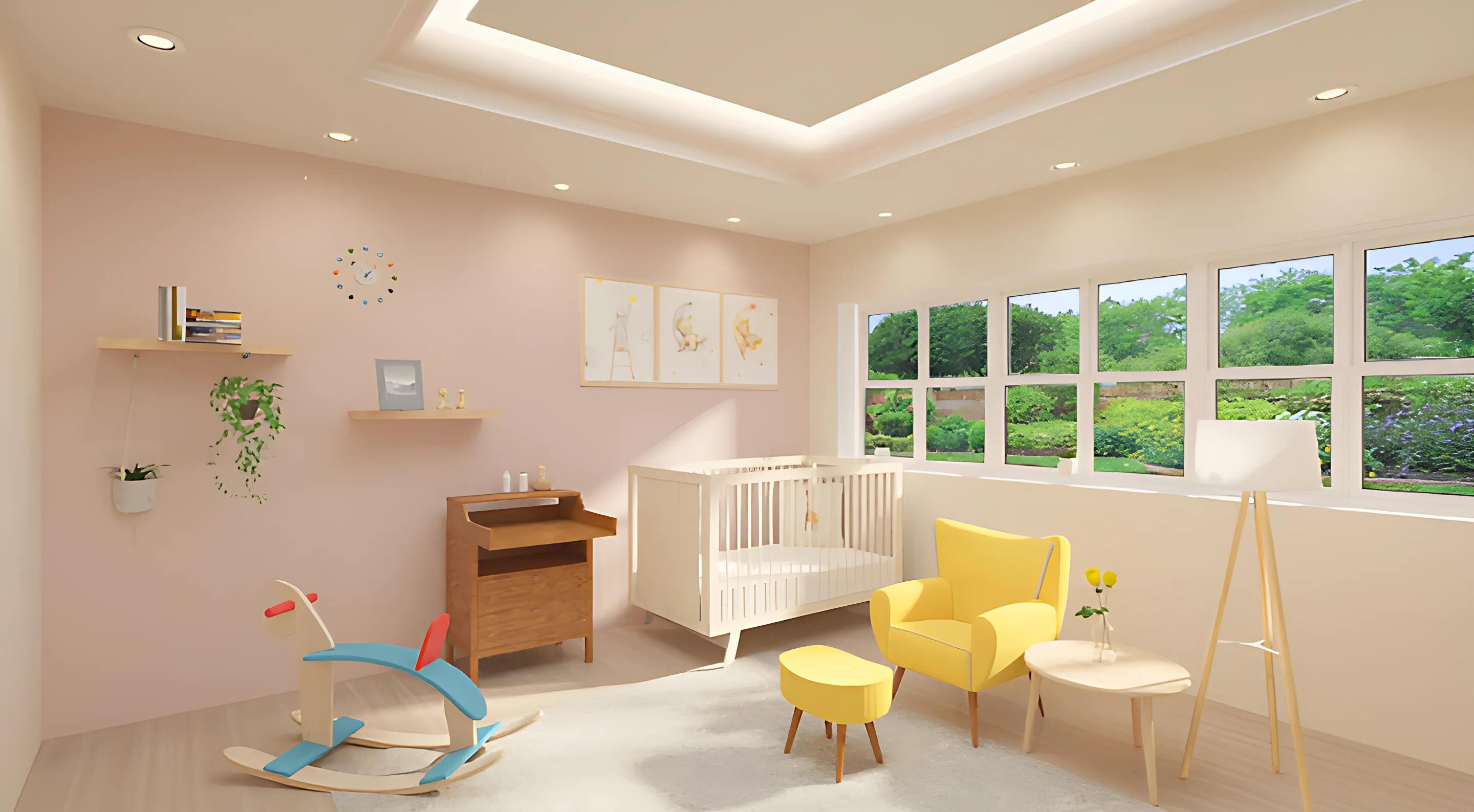

26
BABY ROOM 3 4
DOG SPACE
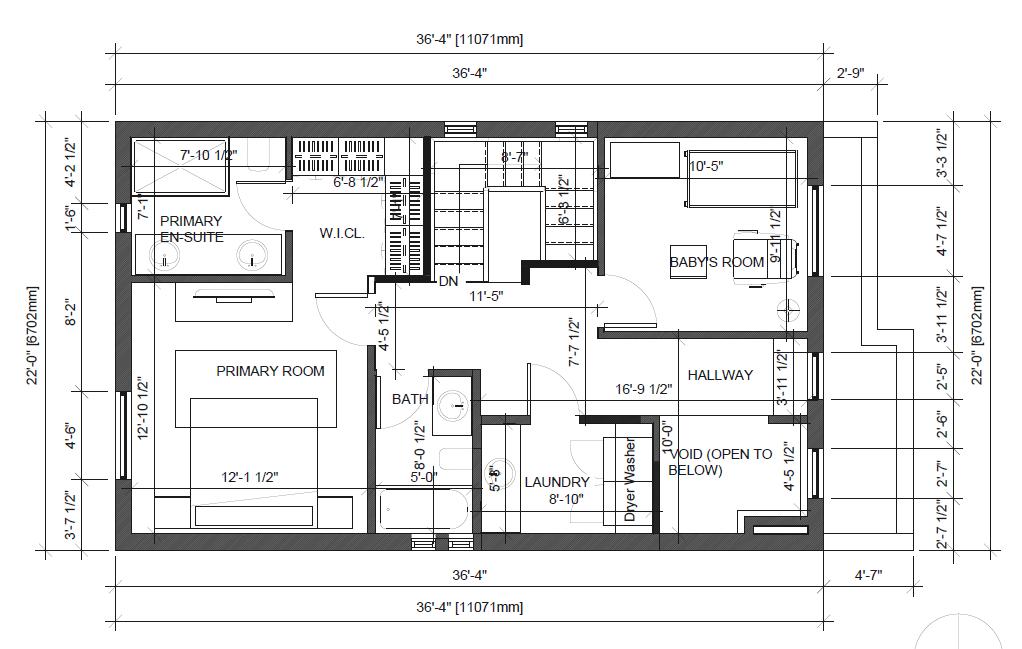

27 SECOND FLOOR PLAN HALLWAY GALLERY 5 5 4
BARRIER FREE CONDOMINIUM

LIVING & KITCHEN AREA
Our client Jessie is on wheelchair and he plays wheelchair rugby. In order to meet the needs of this vibrant and determined client, we have crafted a barrier-free apartment that seamlessly blends functionality with a stylish design.
With meticulous attention to detail, we have ensured that every corner of the apartment is easily accessible for Jessie. For instance, we have incorporated a width of 60 inches in all spaces, including hallways and bathrooms, to allow effortless maneuverability of the wheelchair. Moreover, the height of the shelves and kitchen counters has been thoughtfully designed to cater to both wheelchair users and individuals who do not use wheelchairs.The corner between master bed room and living room is rounded so they can move smoothly. The floor material is durable for wheelchair usage and provide good grip.

28
06
Rounded corner
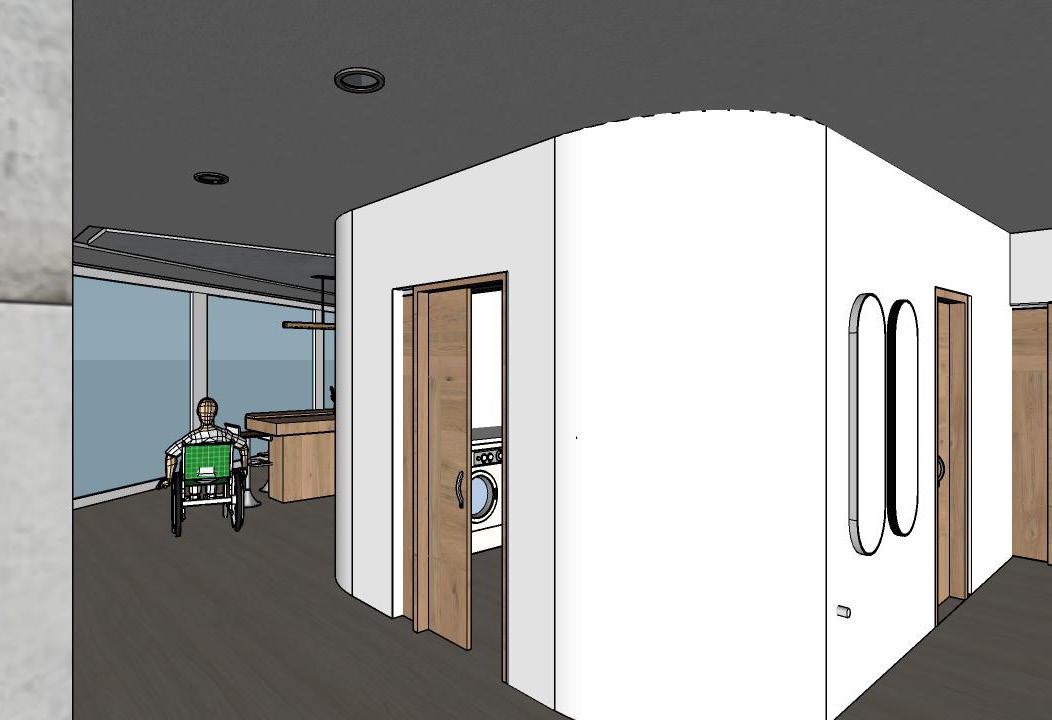
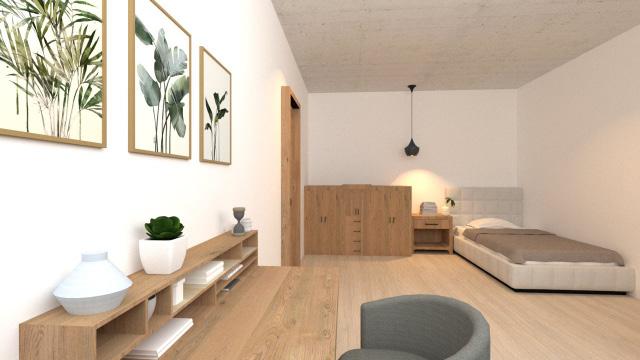
Bedroom with lower height


BEDROOM
LIVING AREA STORAGE BATH ROOM
KITCHEN
LAUNDRY BATH ROOM
BEDROOM

Engineered Hardwood Flooring
Good wheel grip
Durable




29
ENTRANCE
Easy upper cabinet access pull Out dishwasher Open under sink Open stove top 34”
WORKING DRAWING
- RECEPTION DESK & KITCHEN REVERSE DRAWING -
Reversed drawing based on my actual kitchen.
REFERENCE IMAGES

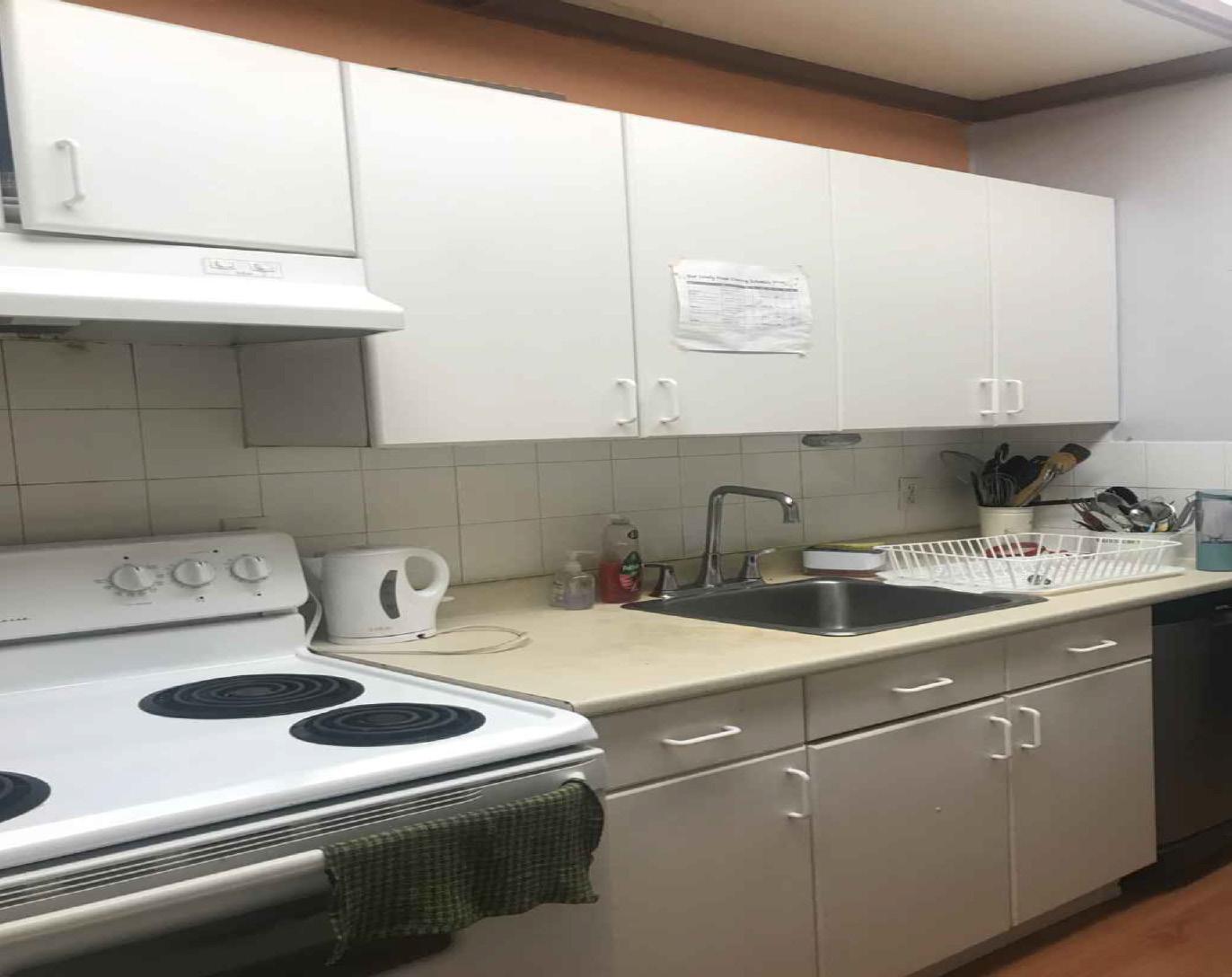
KITCHEN PLAN

30
07

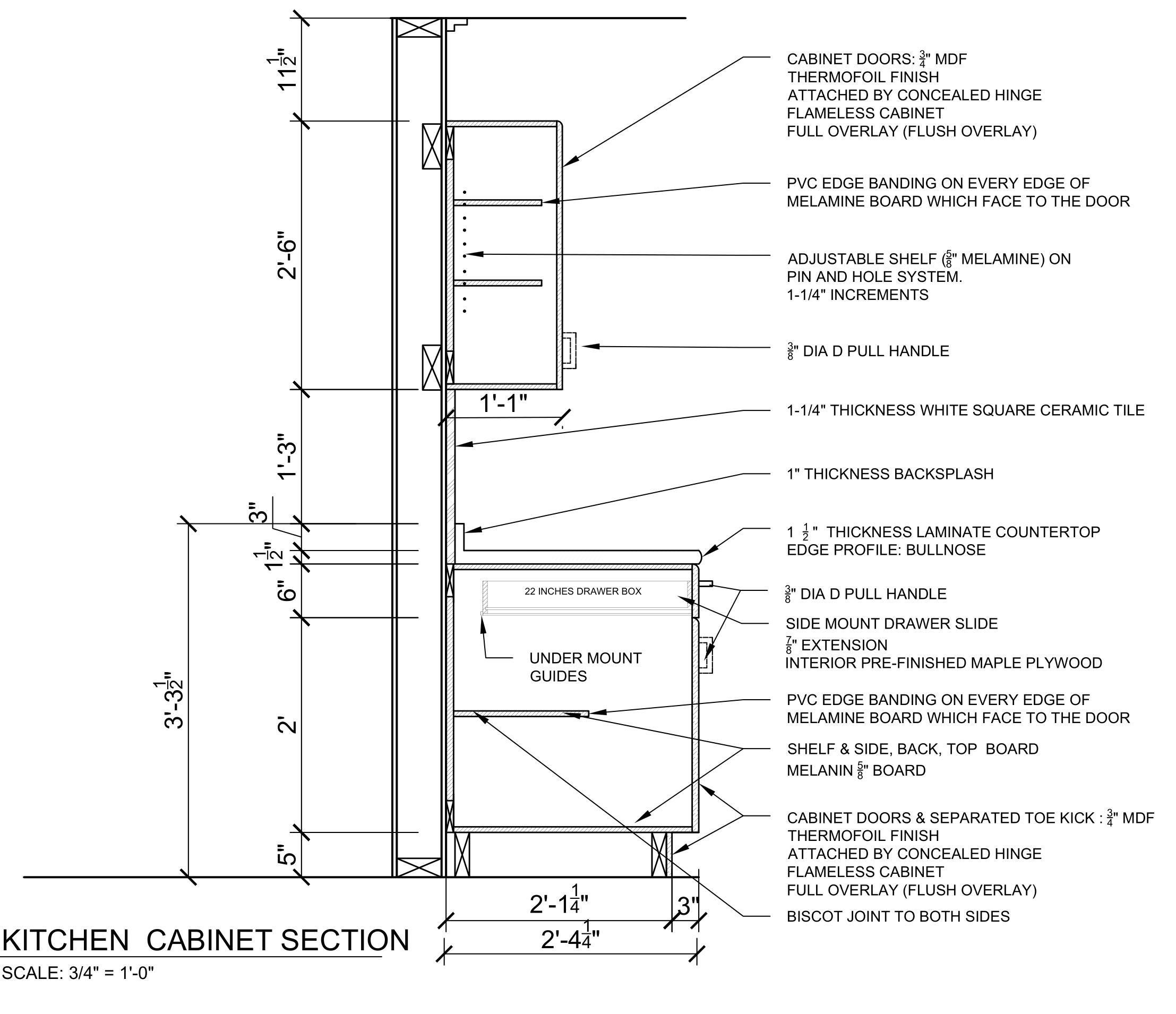
31
ELEVATION
SECTION
Reversed drawing based on the given image of reception desk.
REFERENCE IMAGES


FRONT ELEVATION

PLAN VIEW

32
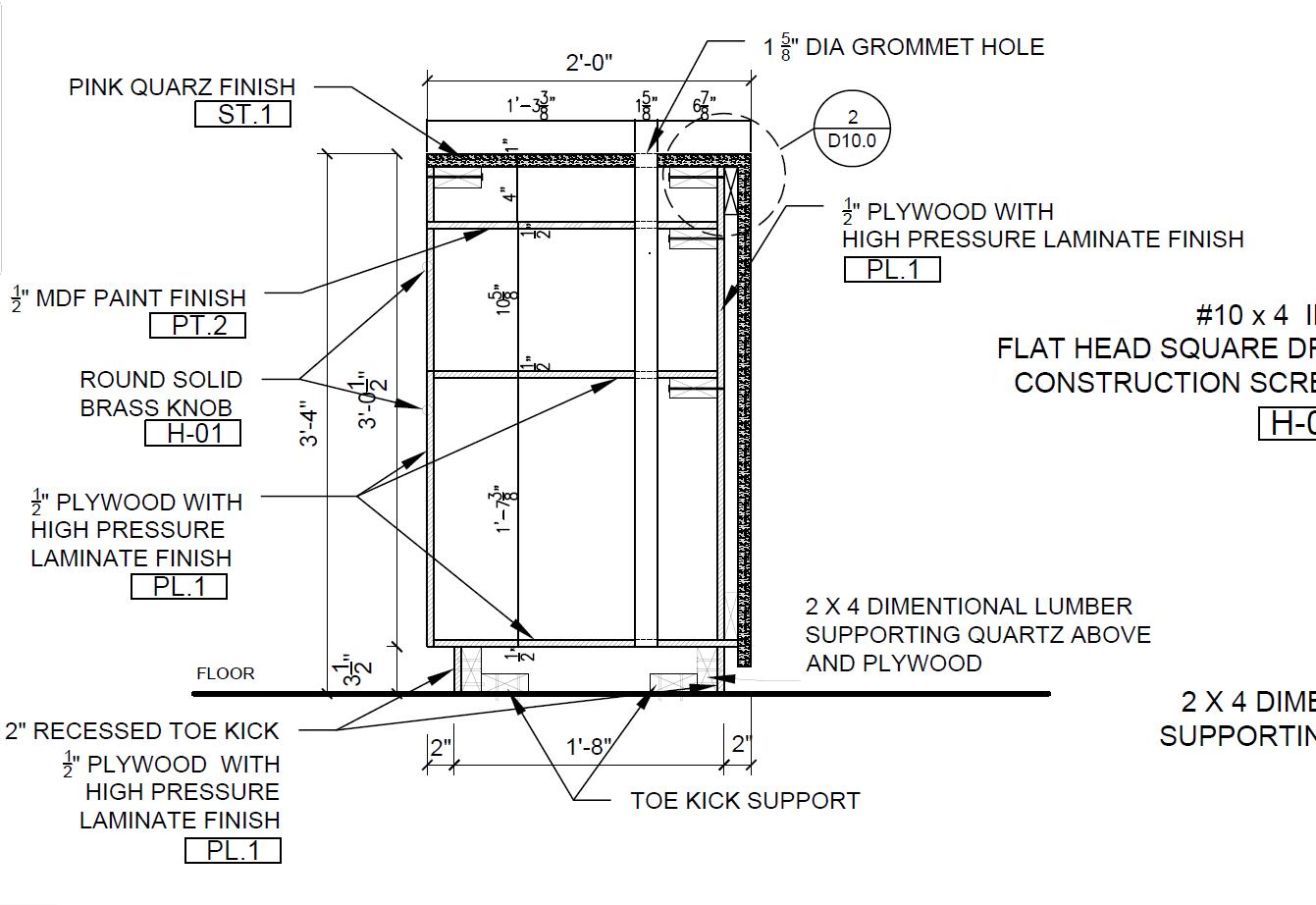
BACK ELEVATION

SIDE ELEVATION
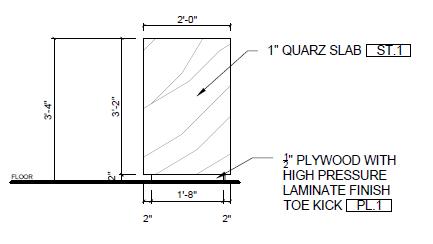

33 DETAIL
SECTION
REVIT-DYNAMO EXPLORING
Exploreing geometric modelling possibilities using Revit-Dynamo.
MUSEUM DESIGN
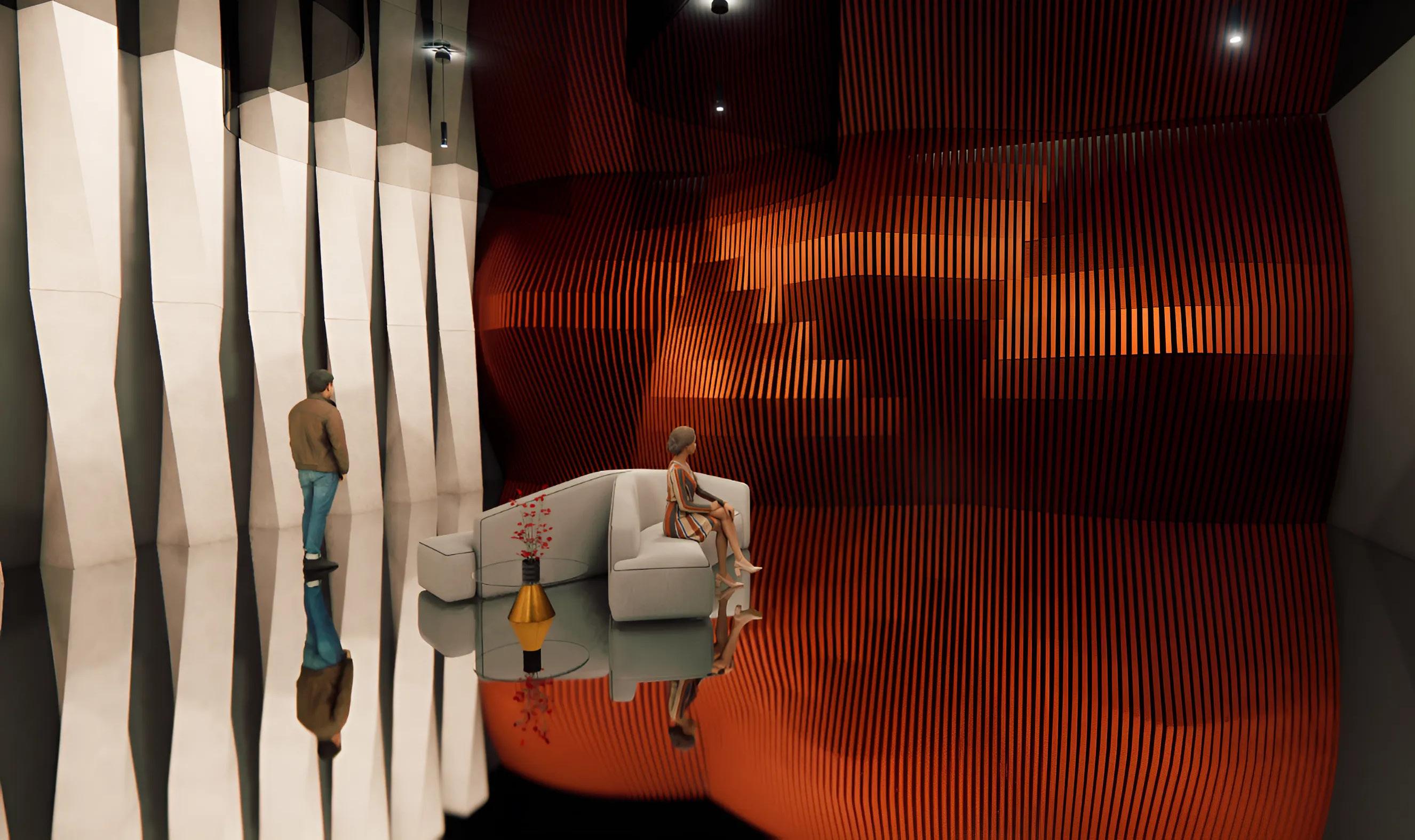
34
08
bu Dynamo
INSIDE POOL

BOSJES CHAPEL/SOUTH AFRICA

35
bu Dynamo
bu Dynamo
DIGITAL ART / PHOTOGRAPH
WOMEN IN THE DESERT



36
YUKIMI DAIFUKU
COLORING MAGIC
FRIEND’S PORTRAIT

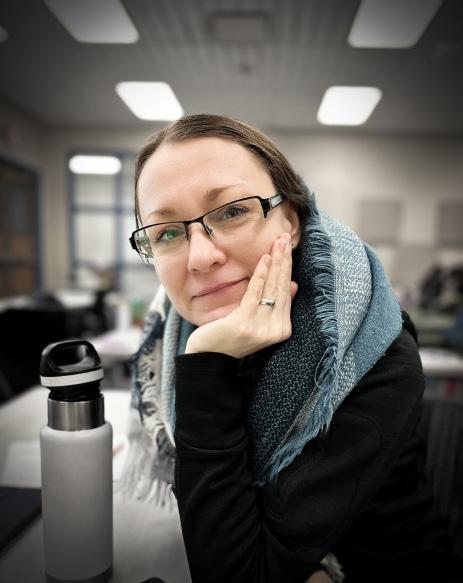
37
FRIEND’S PORTRAIT
END
ERI TAKEZAWA




























































































































