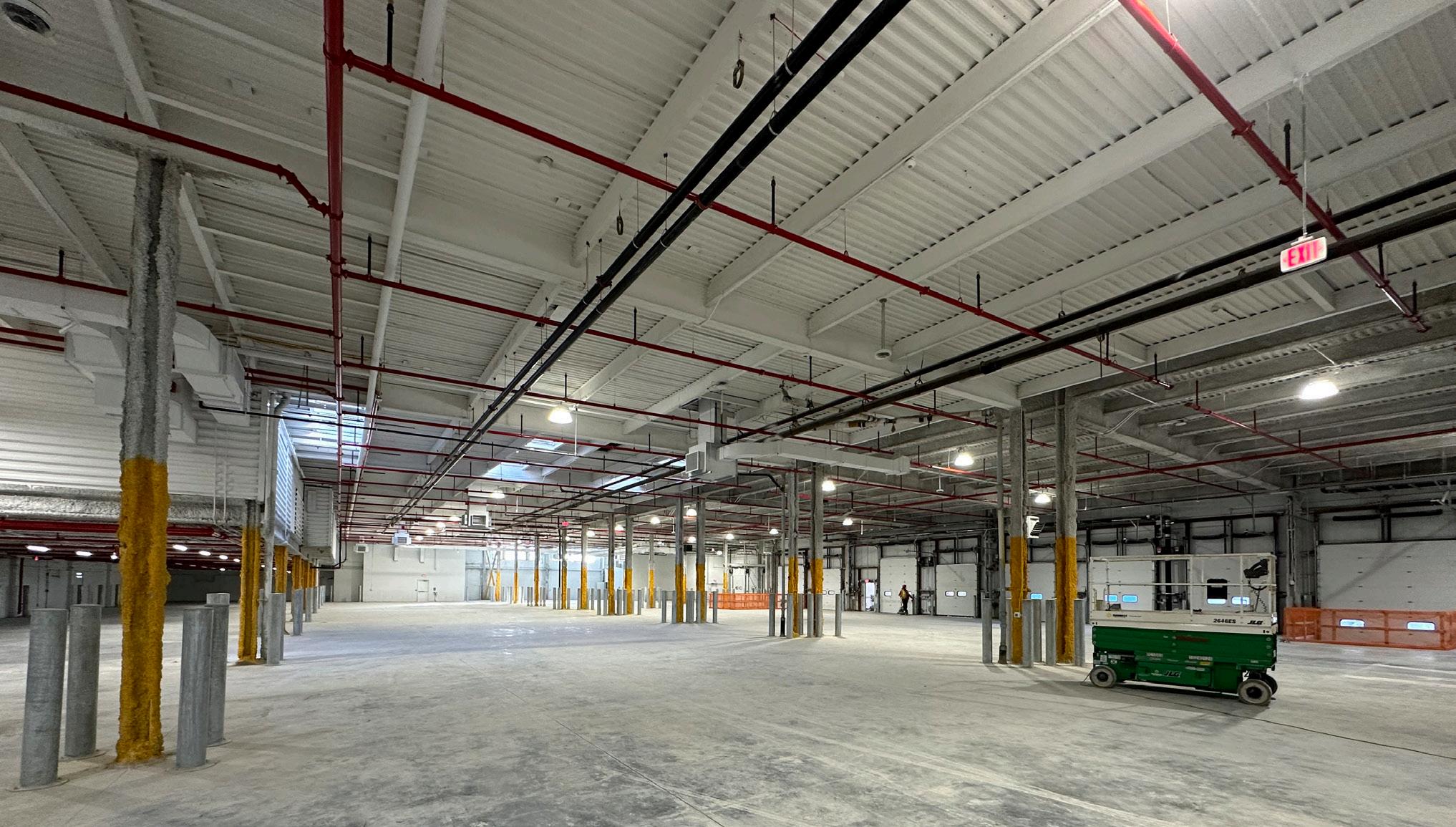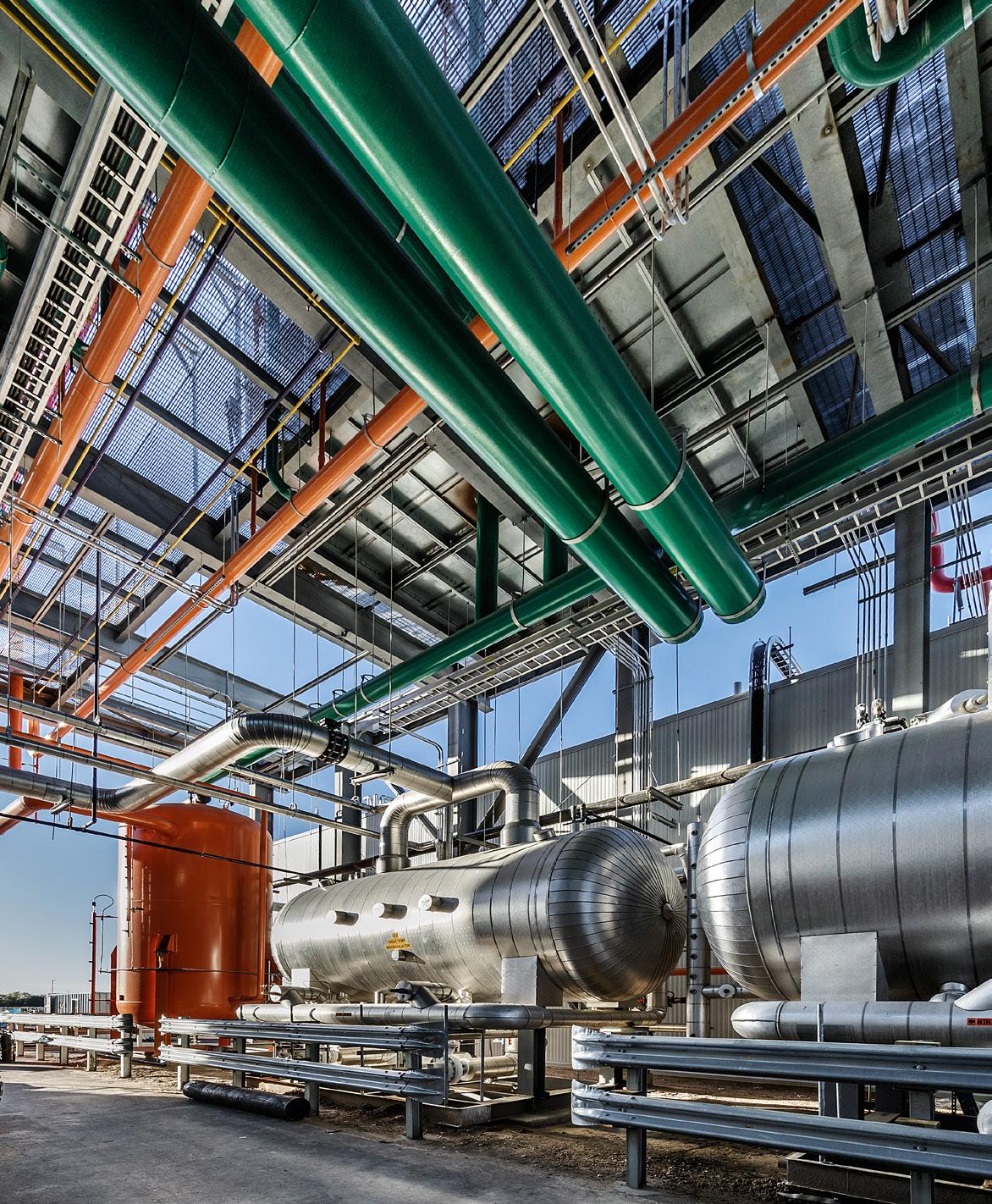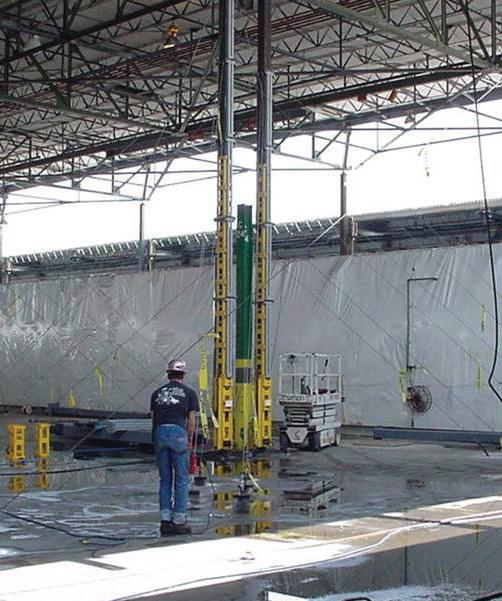Industrial Facilities that Perform

EPSTEIN DELIVERS PROJECTS FASTER, MORE COST-EFFECTIVELY, AND WITH LOWER RISK.






EPSTEIN DELIVERS PROJECTS FASTER, MORE COST-EFFECTIVELY, AND WITH LOWER RISK.




Since 1921, Epstein has been a trusted partner in delivering world-class manufacturing facilities. Our journey began as design and engineering consultants for Chicago’s Union Stockyards, and today, we are a global leader in Design-Build solutions, committed to quality, efficiency, and cost-effectiveness.
We understand the pressures manufacturers face—tight timelines, supply chain complexities, upfront investments, operational efficiency, and workforce needs. Our integrated approach ensures every aspect of your facility is designed and built for success.
Bringing a facility online quickly is crucial for profitability and operational continuity. Epstein’s integrated Design-Build team streamlines communication, applies value engineering, and optimizes scheduling—delivering projects up to 30% faster than traditional methods.
Material availability, equipment lead times, and technology integration impact project timelines and costs. We leverage strong supplier relationships, proactively identify alternatives, and coordinate fabrication visits to keep your project on schedule.
We provide a clear view of project costs from the outset, enabling informed decisions on scope, quality, and timeline. Our transparent approach empowers clients to maintain control and confidence throughout the process.
Success depends on optimized workflows and reduced operating costs. Our Industrial Process Engineers design systems that maximize throughput, enhance automation, and eliminate inefficiencies—ensuring scalable, high-performing facilities.
Market demands, technology advancements, and production shifts require adaptable spaces. We design for flexibility, integrating smart technologies and automation-ready infrastructure to future-proof your facility.
A well-designed facility attracts talent, enhances retention, and improves efficiency. We prioritize natural lighting, ergonomic workspaces, and modern amenities to create environments that foster employee well-being and long-term engagement.

Epstein combines innovation, durability, and cost efficiency to deliver high-performance industrial facilities nationwide.
million square feet built million per year




CHICAGO, ILLINOIS DESIGN-BUILD
SIZE
91,300 Square Feet
VALUE
$ 20,000,000

Epstein provided architectural design, civil engineering and LEED consulting services for the new 91,300 square foot headquarters and produce distribution facility for Testa Produce, Inc. located in the old Union Stockyards complex in Chicago, Illinois.
The 12.86-acre project includes 20,000 square feet of Class A office space and a distribution center containing a 7,600 square foot 0° freezer, 24,700 square feet of cooler space, approximately 39,000 square feet of dry warehouse and 40 truck dock positions on two refrigerated cross docks. This building is one of the most sustainable industrial facilities of its kind and the first LEED-NC Platinum Refrigerated Distribution Facility.
The building features numerous Epstein developed sustainable design strategies including incorporating a 238-foot-tall wind turbine that will provide power to the facility, and a variety of landscape, solar and water conservation features.



CERES, CALIFORNIA
SIZE
137,800 Square Feet
VALUE
$ 20,000,000

Epstein successfully provided design-build services for the original 750,000 square foot full-line grocery distribution and later for the 125,000 square foot grocery distribution center expansion and a 12,800 square foot vehicle maintenance facility expansion. (Epstein’s designers and engineers provided architectural design, civil engineering, structural engineering, MEP/FP engineering, & material handling engineering)
The dry warehouse expansion was 100,000 square feet in size and consisted of additional racked storage space and a staging area servicing 17 new dock positions. The freezer expansion was 25,000 square feet in size and featured all racked storage area. This -10°freezer was an expansion of an existing ammonia refrigeration system. This project also included an expansion to the existing vehicle maintenance facility which consisted of 2 1/2 truck service bays, an automated exterior trailer wash bay and ancillary office spaces.
BRONX, NEW YORK

Epstein was engaged by the New York City Economic Development Corporation (NYCEDC) as part of a consulting team supporting the $650 million redevelopment planning for the Hunts Point Produce Market (HPPM). The project addresses major infrastructure challenges at the existing facility, which has not been significantly updated since 1967. Current issues include inadequate refrigeration capacity that forces merchants to rely on diesel-powered trailers, deferred maintenance, and severe traffic congestion. The market also does not meet current FDA Food Safety Modernization Act standards.
Epstein provided technical expertise in cold storage, food logistics, and sustainable facility design. Their work included evaluating design flexibility, energy efficiency improvements, electric vehicle infrastructure integration, and environmentally responsible last-mile distribution models. The team also analyzed market economics, real estate trends, and potential public-private partnership structures to support lease negotiations with the Hunts Point Produce Market Cooperative. The findings now inform key decisions for the redevelopment of one of the city’s most critical food infrastructure assets. SIZE 113 Acres VALUE $ 650,000,000
BROOKLYN, NEW YORK
UNBUILT
SIZE
337,050 Square Feet
VALUE
$ 109,000,000

Epstein provided architectural design, MEP/FP engineering and structural engineering services to Gindi Capital to design a 337,050-square-foot logistics facility in the Red Hook District of Brooklyn, New York. The 4-acre site is strategically located along the Gowanus Canal and is directly adjacent to the I-278 Gowanus expressway passing through Brooklyn in to Lower Manhattan via the Hugh Carey Tunnel and the Brooklyn Bridge. This close proximity to the expressway and Lower Manhattan made the site incredibly valuable as a distribution center for Manhattan or a fulfillment center for logistics companies serving online retailers.
Epstein’s architects and engineers developed conceptual warehouse plans and a full set of design documents for the site, and served as the AOR and EOR through the construction phase. The Concept design assumed a Zoning Floor Area of 337,050 square feet as a starting point and a three level structure with High Bay and full size loading on the approximately 120,000 square feet first floor, 123,500 square feet on the second level with access ramps for cars and box trucking and the third level of 92,500sf of office and parking. The plan also identified approximately 61,000 square feet of office and the balance in warehouse.


SIZE
83,300 Square Feet
VALUE
$ 22,000,000

The completed project will combine the renovation of the existing 62,500 square foot building with a 20,800 square foot expansion to create an air-cargo logistics facility with over 56,000 square feet of contiguous dock-level warehouse area. The site of the demolished building is utilized for the area of the expansion and a new truck court with 9 docks, 4 enclosed interior docks, and drive-through door with ramp. Combined with 5 existing docks, the facility will take full advantage of its strategic location, blocks from John F. Kennedy International Airport. The renovation of the existing facility includes a completely new structural slab on grade, new lateral bracing on new foundations to allow the existing and expanded areas to be seamlessly integrated, and new plumbing and fire protection infrastructure.
In addition to our work with the Ownership team, Epstein provided the design for tenant improvements including a dispatch offices, employee welfare areas, and a fully finished office suite comprising 6,700 sqaure feet on the existing mezzanine level. Combining all of the work into a single construction project, the tenant gets a turn-key delivery and much earlier occupancy.



ROMEOVILLE, ILLINOIS
DESIGN-BUILD
SIZE
604,000 Square Feet
VALUE
$ 13,000,000

Epstein provided Design-Build services for the retrofit of an existing industrial building into a new headquarters and manufacturing facility for Magid, which is approximately 604,000 square feet in size, was originally designed in the 1970’s and subsequently expanded/renovated in the 1990’s. Approximately 60% of the total square footage of this building was required by Magid with the remaining space to be leased to a tenant. Approximately 65,000 square feet of the existing office space was redeveloped for Magid with the remaining office square footage being leased to another tenant. Shared common corridors, entrances etc. were remodel and reconfigured as well. This newly retrofitted building is now home to approximately 200 employees in the corporate office, 150 employees in the manufacturing area, and 60 employees in the warehouse.
Magid also required 330,000 square feet of the existing warehouse/manufacturing space for its operations. Manufacturing was located on an existing 56,000 square foot mezzanine within the 330,000 square foot space. A full east-west demising wall was required to divide the Magid space from the remaining 200,000 square feet of leased tenant warehouse space. Magid also required a new dock structure along the south side of the building to accommodate 25 new dock doors.



BOLINGBROOK, ILLINOIS
DESIGN-BUILD
SIZE
370,000 Square Feet
VALUE
$ 35,000,000

Epstein provided design-build services for the renovation and modification of an existing 370,000 square foot speculative industrial building into a new LEED NC Gold headquarters and manufacturing facility. The modified facility provides 51,155 square feet of corporate office space and accommodate a total of 184 employees.
The most significant alteration included removing four structural bays at the center of the north façade to create a new centrally located public entrance which altogether provides a fitting new image G&W the new facility. It features a new 190 foot by 50 foot deep landscaped entry court, a new auto drop-off zone, a new canopy-covered entry vestibule and a new boardroom with its own semi-private garden.
A new 4,000 square foot high-voltage testing and research laboratory was designed and includes a new steel structure with architectural metal panels affixed to the outside of the structure with a maximum exterior height of 40’. The space also contains overhead crane coverage over the entire floor with a minimum under-hook clearance of 29’.



USAG HUMPHRIES, SOUTH KOREA
DELIVERY METHOD
SIZE
35 acres
VALUE
$ 58,000,000

COMPLETED IN 2020
Epstein provided architecture and engineering design services for a new 396,434-squarefoot Distribution Center (DC) and Bakery, as well as a 20,000-square-foot Vehicle Maintenance Facility (VMF).
Epstein designed all civil works including utilities and roadways/paving, all structural works including foundations and superstructure, and all MEP system works in addition to all architectural elements design. The facility was design to Government standards and specifications including DoD Unified Facility Code. As part of Epstein’s services our team designed a 30,000 square foot, 4-line bakery. Epstein assisted the Exchange with finalizing the bakery process as well as providing architectural and engineering drawings for the facility from ingredient receiving through processing, baking/frying, packaging and shipping.
The standalone 20,000 square foot Vehicle Maintenance Facility includes all elements and fit-out for the servicing of heavy tractors and trailer equipment.
Industrial facilities require a deep understanding of space utilization, flow, storage, and emerging technologies. Epstein has delivered millions of square feet of industrial space, offering value-driven solutions that balance efficiency, scalability, and cost-effectiveness. We have been trusted by industry leaders around the world, including:
Our team is ready to collaborate—exploring creative approaches to make your project feasible, no matter the scale or complexity.

Darrin
McCormies SENIOR VICE PRESIDENT DIRECTOR OF INDUSTRIAL SERVICES
dmccormies@epsteinglobal.com +1-312-429-8411

Paul Sanderson VICE PRESIDENT DIRECTOR OF NEW YORK OPERATIONS
psanderson@epsteinglobal.com +1-212-843-1854

Chad
Ware
VICE
PRESIDENT
DIRECTOR OF INDUSTRIAL PROCESS
cware@epsteinglobal.com +1-312-429-8243




ACCO Brands
Alberto-Culver Co. (Acquired by Unilever)
Albertsons Companies, Inc
Alpina US
Army Air Force Exchange Service
Amway Corp.
Apple Inc.
Aramark
Aryzta
Avon
Cameron (acquired by Schumberger)
Capital Area Food Bank
Cargill, Incorporated
Cherkizovo Group
Cloverdale Foods Co.
Daily’s Premium Meats LLC
Ed Miniat LLC
FedEx
FruGasa
G&W Electric Co.
Greater Chicago Food Depository
Gotion
Indiana Kitchen
JBS USA
JDL Development
Jewel-Osco
John Morrell & Co
Kansas City
Sausage Co.
Keebler Company
Kekén
Kikkoman Co.
Kroger Co.
Magid Glove & Safety
Maple Leaf Foods
Maytag Corporation
Medline Industries
Michael Lewis Company
Mid-South Food Bank
Molex
Nestle Waters
Newly Weds Foods
Norson
Optimum Nutrition
Patrick Cudahy
Poarch Creek Indians
Premium Iowa Pork
Prestige Foods
Roche Holding AG
Ruiz Foods
Saratoga Food Specialist
Seaboard Foods LP
Seaboard Triumph Foods
Sensient Technologies
Smithfield Foods, Inc.
Solo Cup Co.
Testa Produce Inc.
Triumph
Turkey Hill Dairy
Unilever
Vegetable Juices, Inc.
Viscofan USA
Volkswagen
VWR International
W. W. Grainger, Inc.
WaterSaver Faucet
Whirlpool Corporation
Wholestone Farms
WinCo Foods
