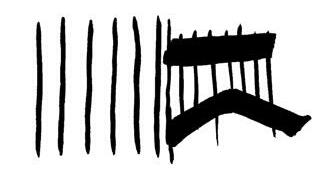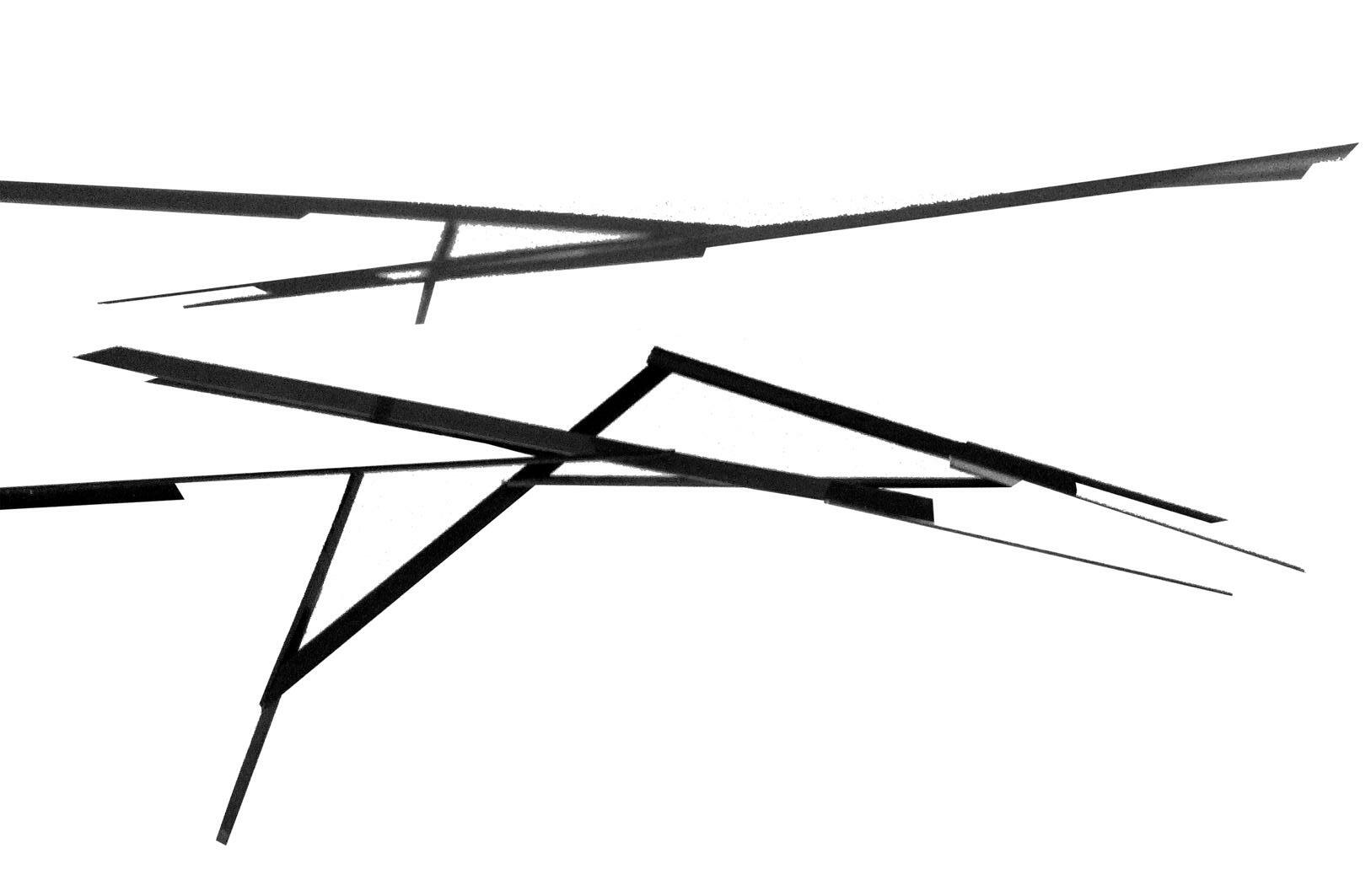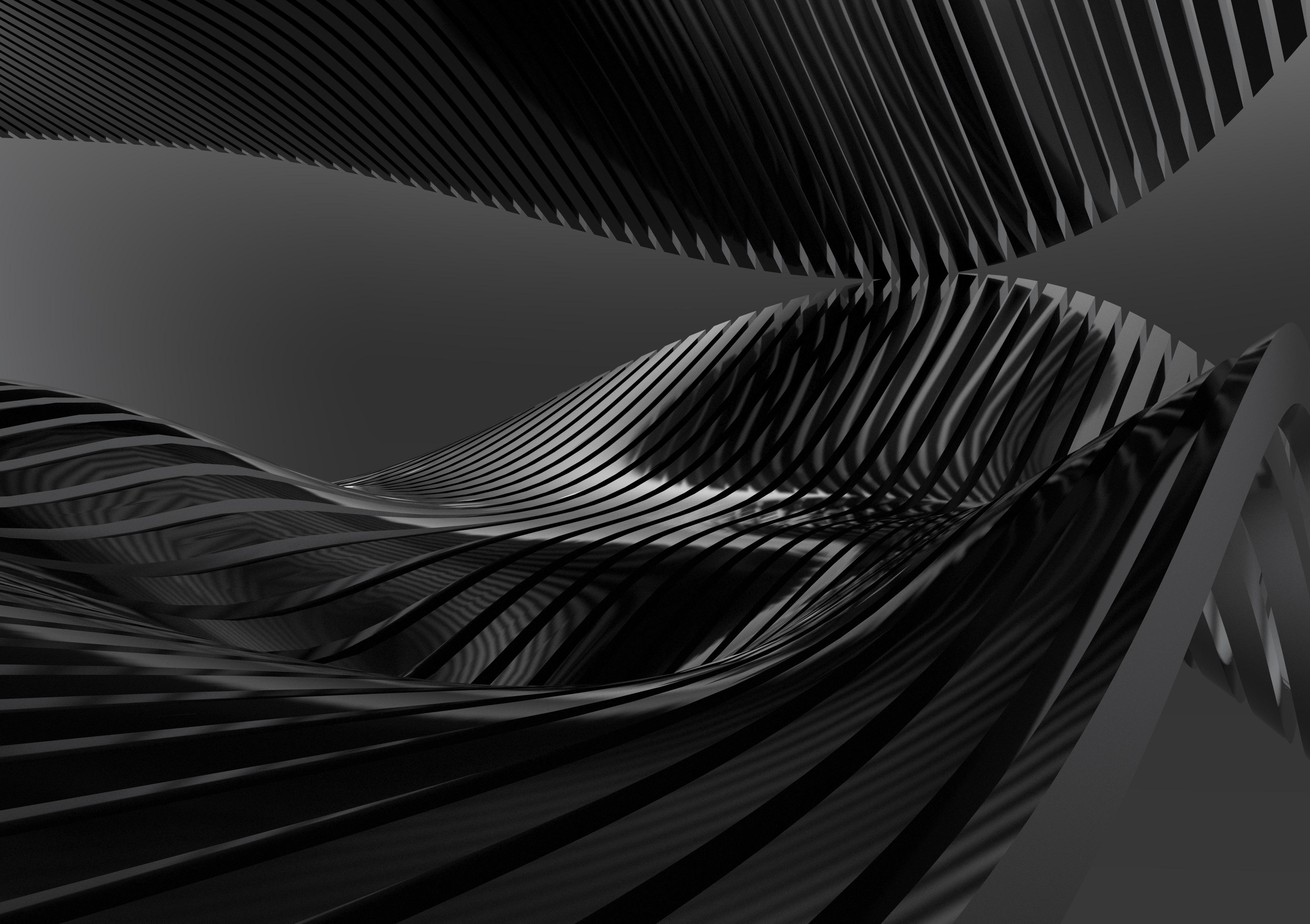PORTFOLIO


about me
I am an architect from Mendoza, Argentina with huge passion for design.
I studied architecture at the Universidad de Mendoza in Argentina, where I obtained my degree in 2020. My thesis of that year obtained several publications in magazines and newspapers for the benefits and contributions that the project proposes for the city of Mendoza.
Once graduated I have worked in offices from Argentina and USA, and I have taught at the Universidad de Mendoza.
enzoglopresti@gmail.com
enzolopresti_




education
Understand today´s world and reality, and design as a response to it. Seek for relate Architecture with other arts and disciplines. Want to learn something new everyday. Look always for the best and most creative solution for each project.
skills
2001 - 2014 | Mendoza, Argentina Escuela Italiana XXI Aprile Elementary and High School
2015 - 2020 | Mendoza, Argentina FAUD - Universidad de Mendoza Bachelor´s degree at Architecture, Urbanism and Design RIBA Part II equivalent

experience
Autocad








Rhinoceros Grasshopper Technical
2019 - 2021 | Mendoza, Argentina FAUD - Universidad de Mendoza Associate Professor





2021 - 2022 | Mendoza, Argentina Felipe Fiorentini Arquitectos y Asociados Architectural Designer















HORIZONTAL HOUSE
Year: 2016

Location: Potrerillos, Mendoza, Argentina
Author: Enzo Gabriel Lopresti
Tutor: Aurelio Alvarez
Type: Academic Role: Design and VIsualization
This second year exercise proposes the design of a house in which the horizontality has to be strongly defined.
I designed a house that is born from the ground with a fluid geometry, strong bond with the site and is opened to the best views. Particularly for me, this project was the beginning of a morphological and design persuit that I´ve tried to keep and develop in the succesive years as a student and then as a professional. A work that I enjoyed since the start, with a gratifying result achieved that I keep with great affection.










ASA HAMMOND
Alexandria Sports Association at F.C. Hammond
Year: 2022
Location: Alexandria VA, US
Team: Ziad Demian Milagros Sifón Enzo Gabriel Lopresti
Type: Sports - Educational Role: Design and Visualization

The Francis C. Hammond Middle School at Alexandria VA called us to design a building to develop underutilized space and provide addtional programming for the school and for community activities.

On the site we found an unused space surrounded by very tall and beatiful trees, and next to it an unused soccer field also surrounded by trees but in a lower level.
From the beggining we decided to respect all the existing trees on site and the changes of levels to design the facility.
Keeping all these things in mind we designed a building based on the movement and the dynamism that sport for itself suggest.





closed shelter expanded shelter
HMS
Year: 2019
Location: Any mountain of Mendoza

Author: Enzo Gabriel Lopresti
Tutor: Elio Greenfield
Type: Academic Role: Design, Drawings and Visualization


This exercise consists of designing a shelter for an emergency in Mendoza, like an earthquake in which houses could be destroyed. The shelter is designed to be efficient and quick installed, 3 prefabricated modules that could be moved by truck and the placed on any site by metal columns. Also this little house could be closed and protected from climate, but also could be expanded and open to capture views and sunlight.




closed plan


expanded plan

NEWTON´s INTERPRETATION CENTER
Year: 2019
Location: Outer Space
Author: Enzo Gabriel Lopresti
Tutor: Aurelio Alvarez
Type: Academic Role: Design and Visualization



This academic project consists in an exercise of selecting a character not related with architecture alive or dead, and design something habitable for that character.
I choose Isaac Newton and I imagined a story in which he wanted to scape from gravity, outer space is the best place to achieve this goal. So I designed an interpretation center in which Newton could live, do research and teach in space. The center consists in a structure in which the habitational modules, for the people that would live there,will be attached later once the structure would be in space.

modules grouped











formation from combination of modules

AAC FREDERICK
Asian American Center of Frederick
Year: 2022
Location: Frederick, Maryland, US
Team: Ziad Demian Milagros Sifón
Enzo Gabriel Lopresti
Type: Institutional
Role: Design and Visualization

This project is within a master plan of a park for the city of Frederick that we also developed.

As an immigrants’ serving organization and a family support center, AACF offers a wide range of essential services and activities. The vision for the new facility is to construct a building that manifests and expresses its mission where users and visitors recognize and appreciate the values and outlook of the Center as they occupy and move through the spaces of the building.
The design, based on principles of biophilia, takes shape by the existence in the site of a big and old tree that we wanted to maintain. From the tree´s point the building expands out, looking for the best views of the park and best sunlight orientation.
Particularly in the form, the project takes some features of the asian culture and architecture to make it familiar and representative to the community.










ARCH - ART WORKS

Year: 2022
Location: Not defined
Author: Enzo Gabriel Lopresti
Tutor: Aurelio Alvarez
Type: Academic - Exploration
Role: Design and Visualization

These academic exercises are personal interpretation of art; such as music, painting, literature, that are translated into physical models that then could have an imaginary activity.













SCARBORO 85
Year: 2022
Location: Oak Ridge, Tennessee, US
Team: Ziad Demian Milagros Sifón Enzo Gabriel Lopresti
Type: Civic Art

Role: Design and VIsualization

The Scarboro 85 project is a place in which people could pay tribute to the people and the 85 students from the black community of Oak Ridge, that back in the 50’s participated in the integration of communities, proposed by the US goverment of that time. They had to go to schools where only white kids went. This great and heroic act from the kids was very important for the integration of communities in the US.
Particularly the project consists in two big walls that each represent one community that came from different paths but then converge in one point. Remarkable persons of the act of integration are dettached from the walls so people could see and learn who they were and what they did.





MALVINAS MEMORIAL
Year: 2022
Location: Mendoza, Argentina
Team: Enzo Gabriel Lopresti
Milagros Sifón
María Emilia Rubio
Lucas Ezequiel Daniele
María Josefina Quiroga
Dino Piaz
Type: Competition

Role: Design, Drawings and Visualization


“EL ABRAZO”
Heroes die when their people forget them.
“El Abrazo” is a project that proposes a peregrination path composed and accompaigned by different architectural elements which seek to generate sensations, feelings and spaces to honor the memory of ours veterans, heroes and fallen in the war; teach future generations the importance of this historical event; and send a clear message of national sovereignty over the Malvinas Islands and surrounding maritime spaces.
Each element of the project invites the user to do a pause and live a different experience. The project´s morphology invites people to appropiate of it and give it uses from everyday acts to memorial events that will evolve over time.







AGRELO´s TRANSFER STATION
Year: 2020
Location: Agrelo, Mendoza, Argentina
Team: Enzo Gabriel Lopresti
Juan Manuel Valdemoros Alba
Ignacio Culós
Tutors: Rodolfo Gioia Alejandro D´Amanzo
Type: Academic - Thesis
Role: Design and Visualization

The project proposes an answer to two main problems detected in Mendoza.

The first is regional, a deficient infrastructure for the national and international passenger transport.
Secondly an insufficient public transportation for the urban growth of the city of Mendoza.
The project of the station is born as an imaginary collision of all the lines of transport that convey in the site. The natural topography determine the places for the activities of the program. Therefore the train´s viaduct cross along the site and all the other activities are under it. All the space is covered by a surrounding roof that evokes movement. Buildings with activities like a hotel and a museum are dettached from the station.




FILM PHOTOGRAPHY


Year: 2020-2022
Location: Mendoza, Argentina
Author: Enzo Gabriel Lopresti
Type: Photography - Exploration
Photography has a strong relation with painting so it doesn’t have to be perfect; and particularly analog photography has a bond with Architecture since both need a process to achieve results, need time and need knowledge of technique.
Digital world goes fast but analog world goes slow, it’s something similiar to what occur with construction and new technological and digital processes.
These are series of photographs that I took with intrinsic concepts that I defined previously. All of them are explorations of composition, light and some techniques with the camera.










GRASSHOPPER TESTs
Year: 2022
Location: Not defined
Author: Enzo Gabriel Lopresti
Type: Exploration Role: Design and Visualization

This is a part of a series of tests made on Grasshopper (a plug-in of algorithmic modelling for the program called Rhinoceros) where I looked for a spatial and parametric experimentation, searching for different kinds of geometries and how they can variate changing some parameters of the algorithm.













