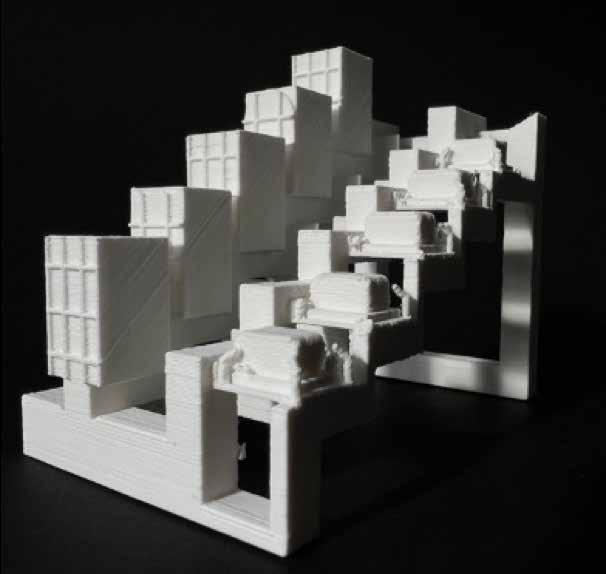RECENT WORK- 2 COLLECTIONS
NEOLITHIC
SONG DYNASTY
Research
Ideation
Model-making
Sketching

Research
Ideation
Model-making
Sketching


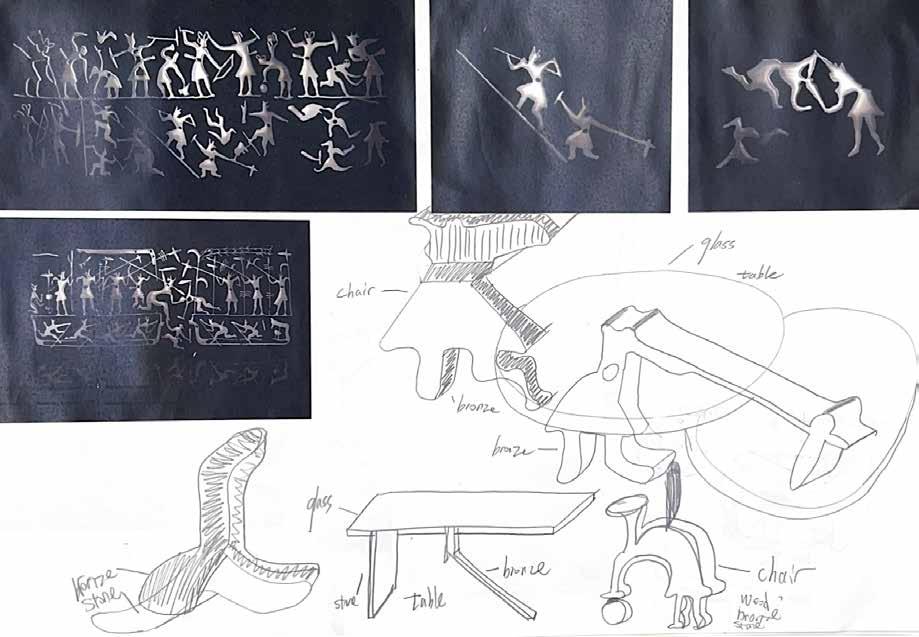

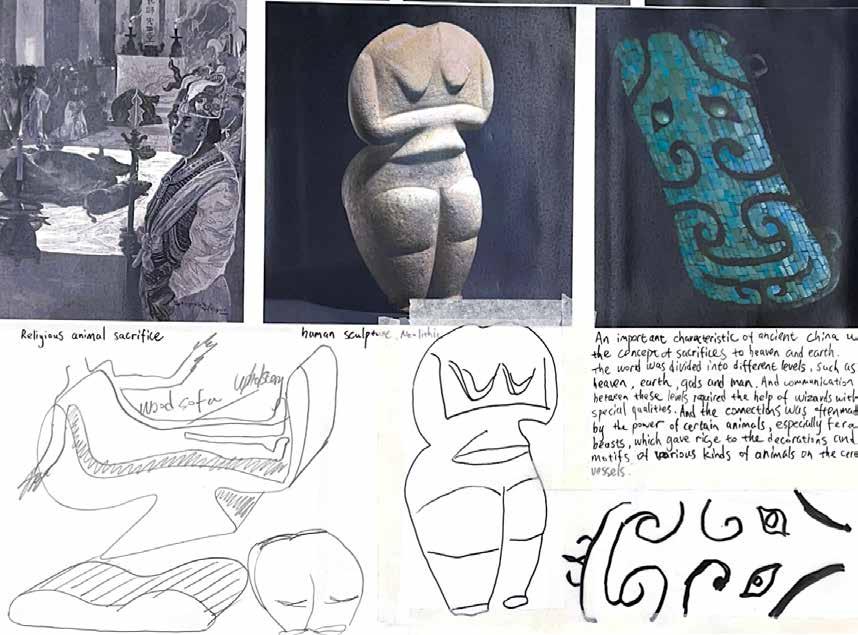


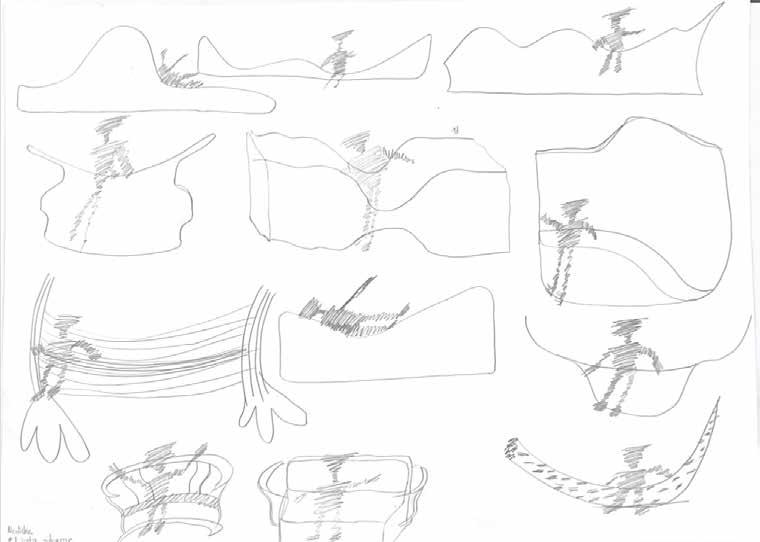

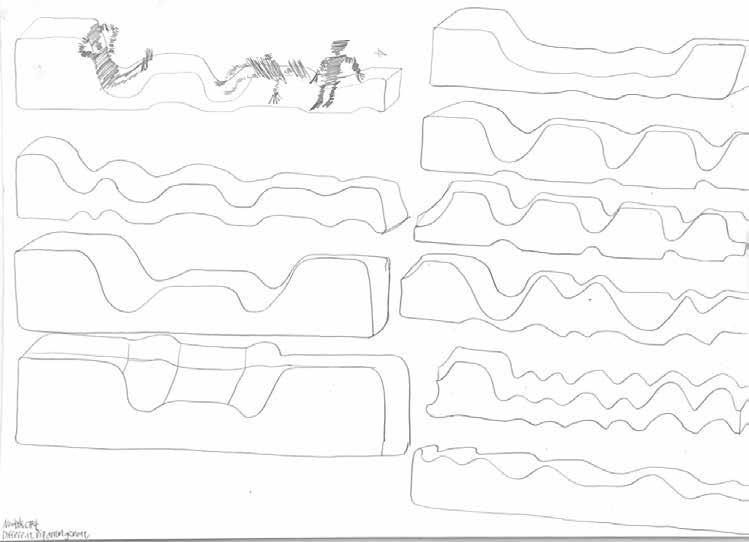






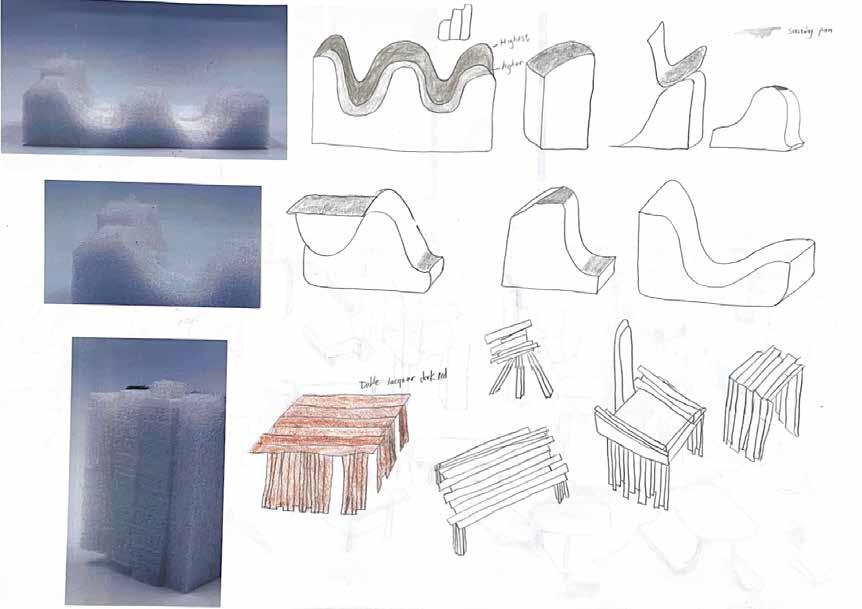
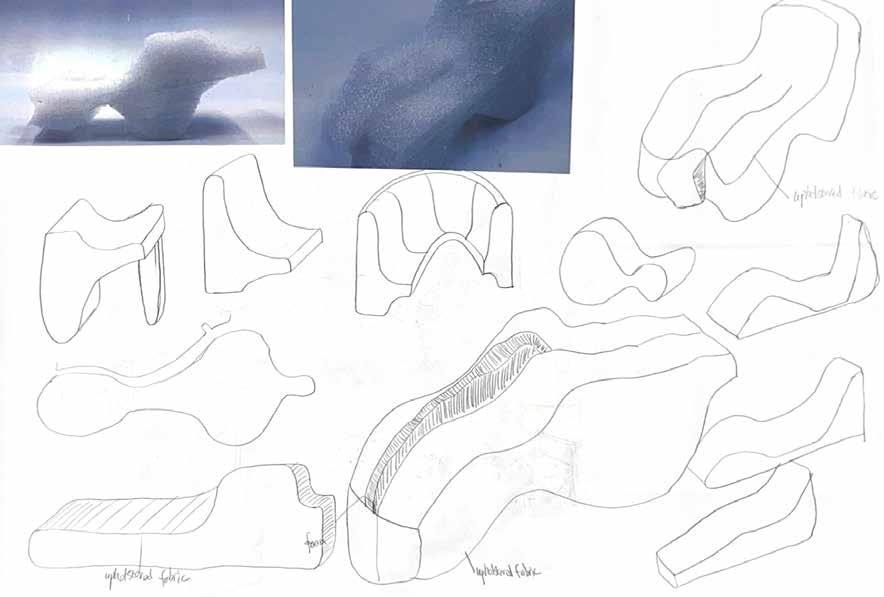
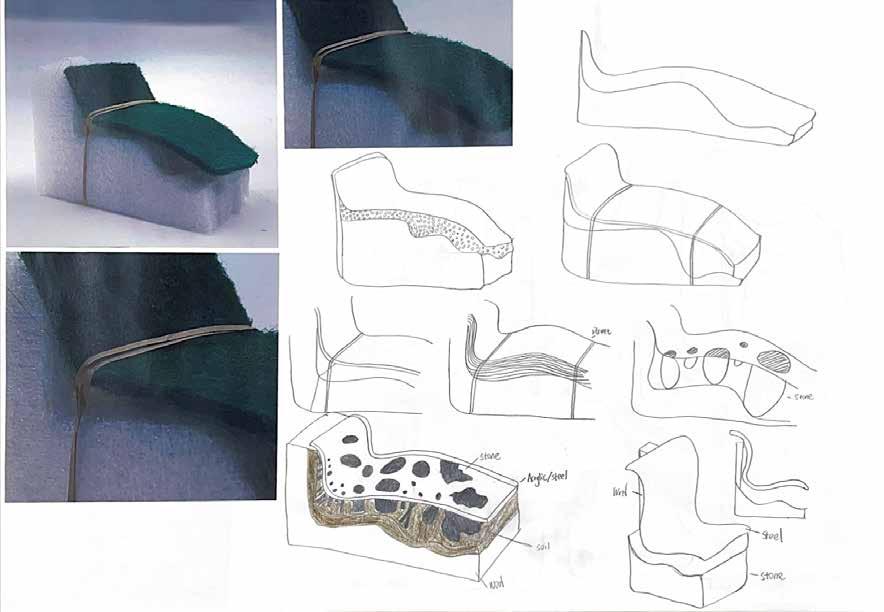

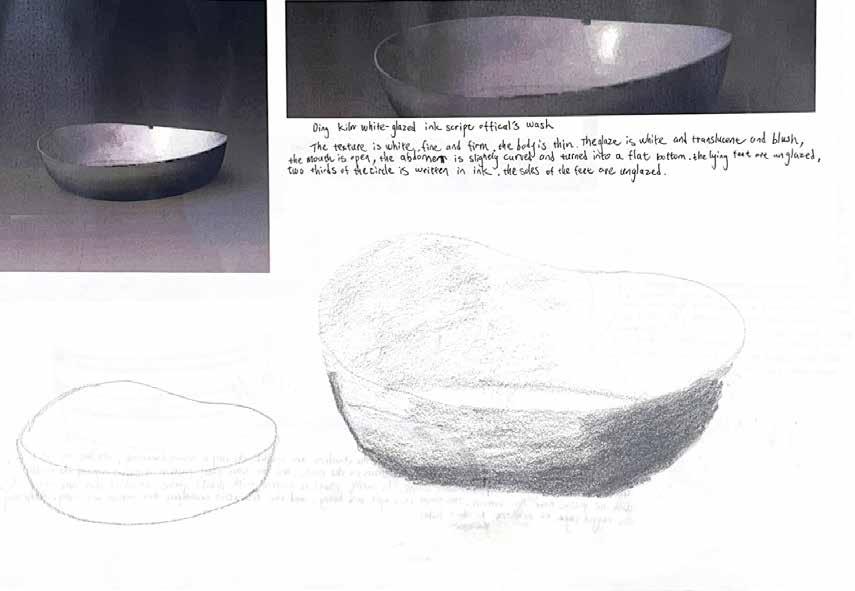
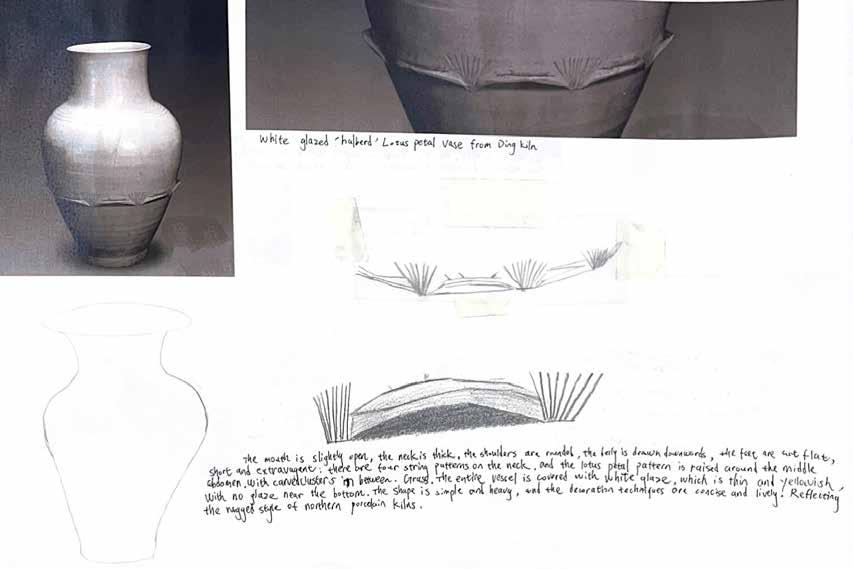


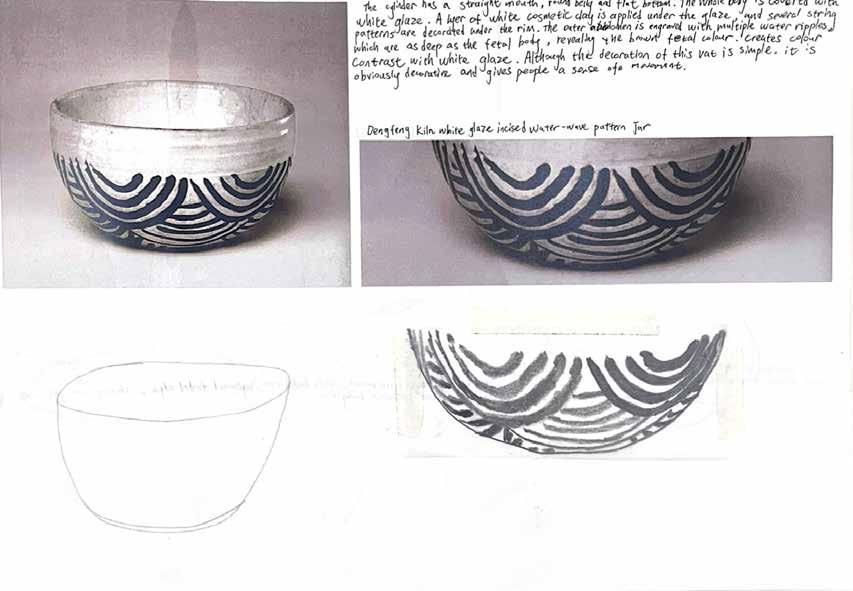



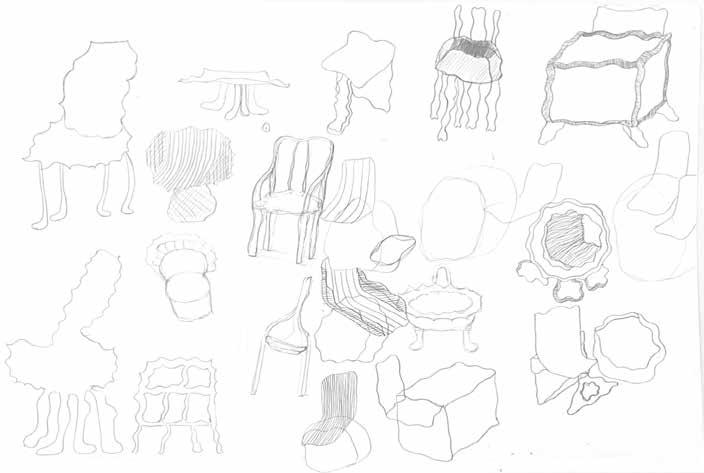
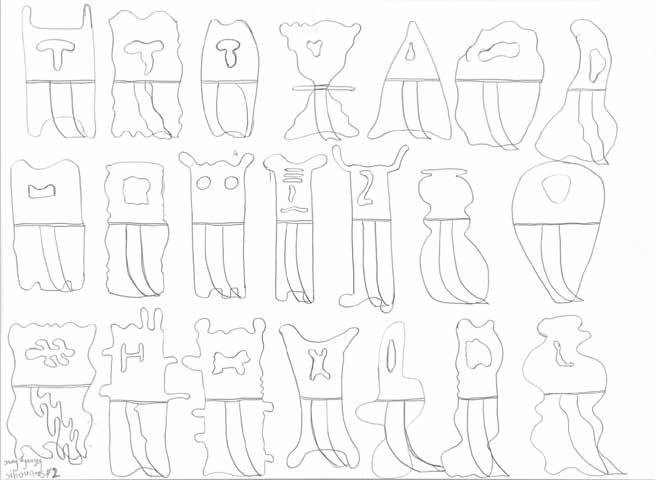



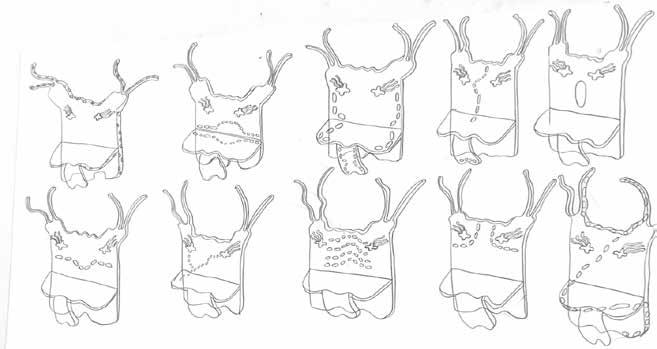





Within the scope of this project, I developed a reclining chair design that harmoniously combines elements from Sigmund Freud's psychoanalytic couch and traditional Chinese dining chairs. The aim is to offer a critical examination of the prevalent communication issues that arise at dining tables between Chinese teenagers and their parents. By melding these two distinct influences, the design seeks to provoke thoughtful reflection on the dynamics and challenges inherent in intergenerational communication during mealtime encounters in Chinese culture.
Skills:
Research
Material Tests
Critical Design


I can't talk to my parents about my opnions on marridge.


My parents sometimes compare me to other people. I consider my relationship with my parents equal.

My parents put themselves in my shoes and they sway my choices through their experience.

My privacy is not valued. Subjective feelings are not understood by my parents.
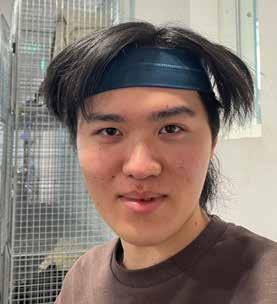
Sometimes there is generational gaps between me and my parents.
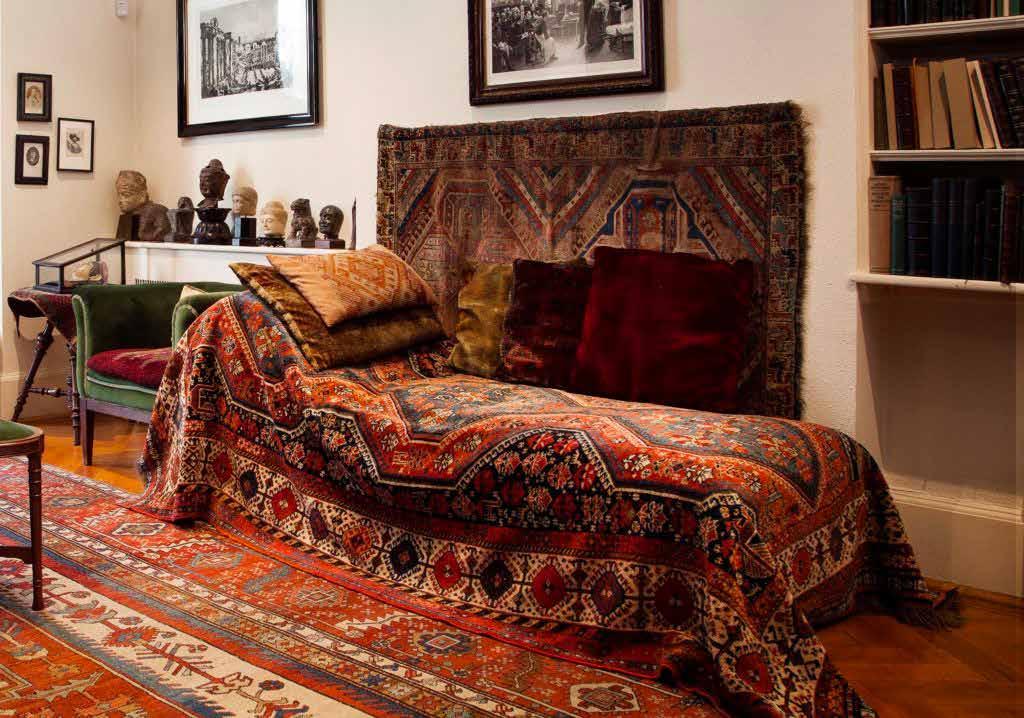

People lie down at a phychologist because Sigmund Freud believed his patients would talk more openly and honestly while relaxed and lying down. This layout meant the psychoanalyst was disengaged is untrue. The analyst must be in an almost meditative state, Freud believed, and should not readily intervene.
"Freud believed that the analyst should tune in to a patient, like a telephone receiver. It is a form of unconscious communication."

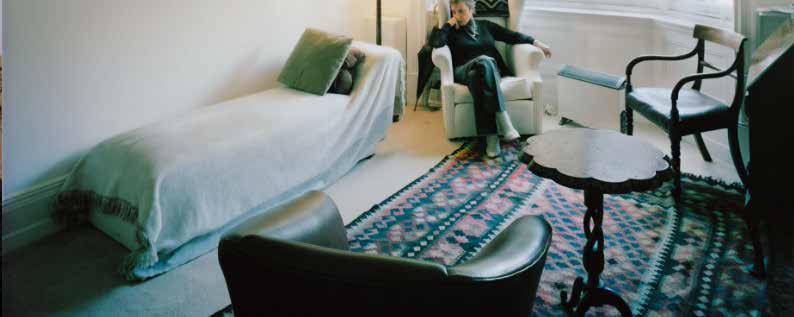

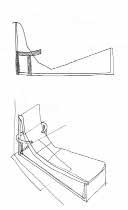

To create a critically designed chair, I explored two directions that informed each other. I ideated dining chairs with elements of the psychoanalytic couch and lounge chairs with elements of the dining chair, ultimately choosing the more promising direction for further development. I researched the typical Phychoanalytic couch. From real therapy places, they are usually upholstered, looking comfortable.
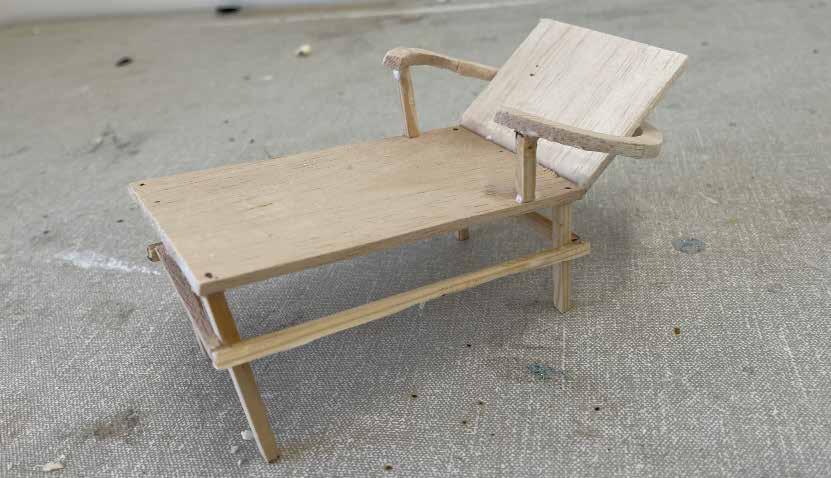
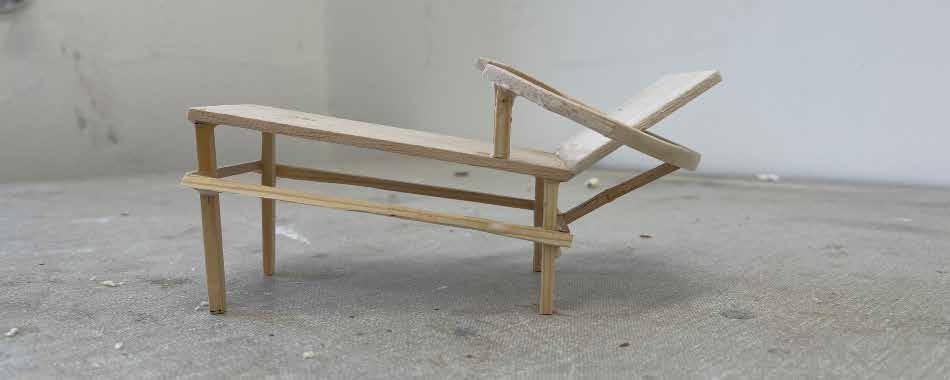
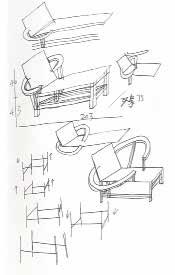

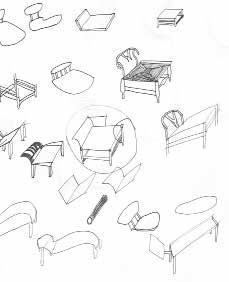
A reclining chair with elements of a Chinese Dining chair. Providing one person the chance to speak out.


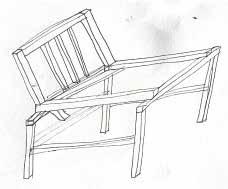

I drew out the 1:1 size of the dimension I proposed , however I found it too low to be sitting on. I have made several adjustments to the dimension according to human body on the right, a 1:1 sketch model is made to test out the dimension.
According to research, the zero gravity position at 120 degrees brings the most comfortness.I chose this angle because of the comfortness it.
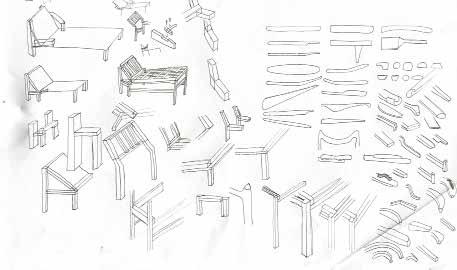
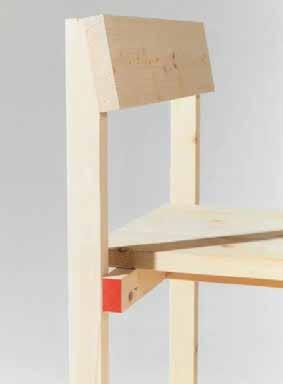
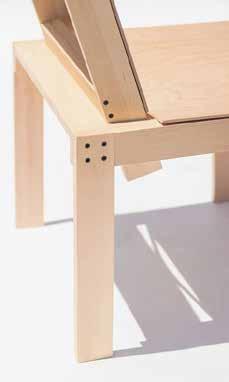
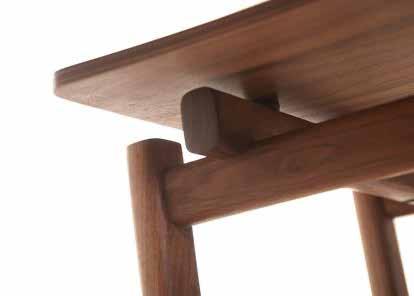

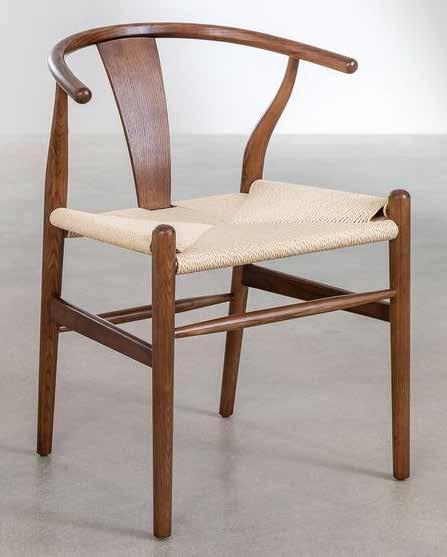
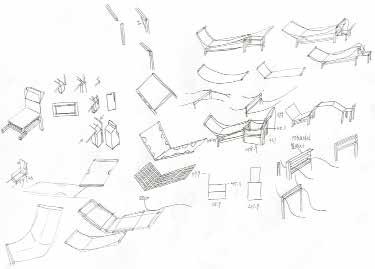



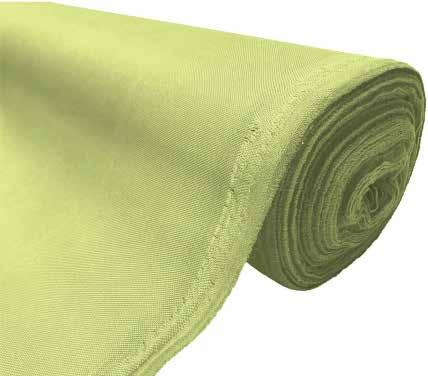
I explored different ways to join the wood under the influence of Chinese dining chairs.
For the seating surface, to achieve maximum comfortness, I experimented with different straps and fabric. I chose green canvas because green enhances communication and interaction.
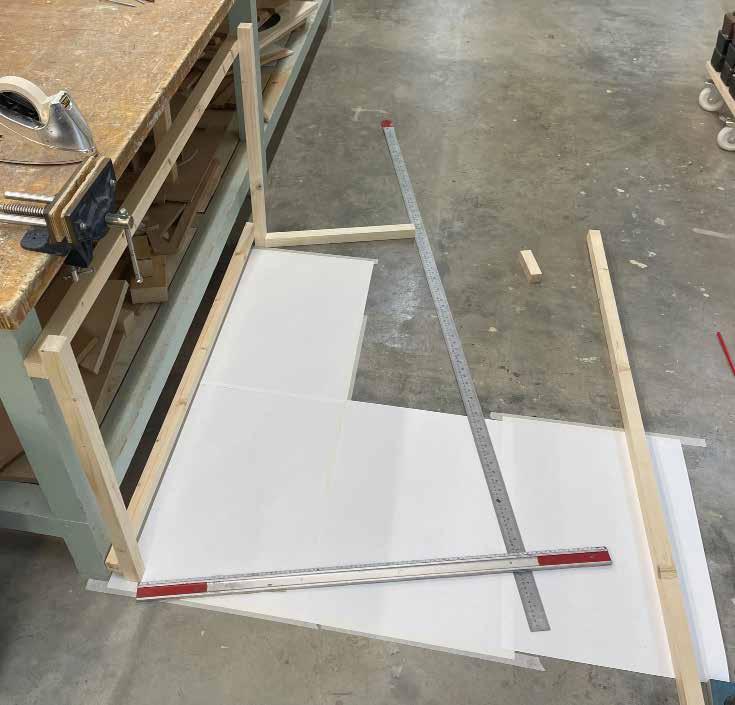
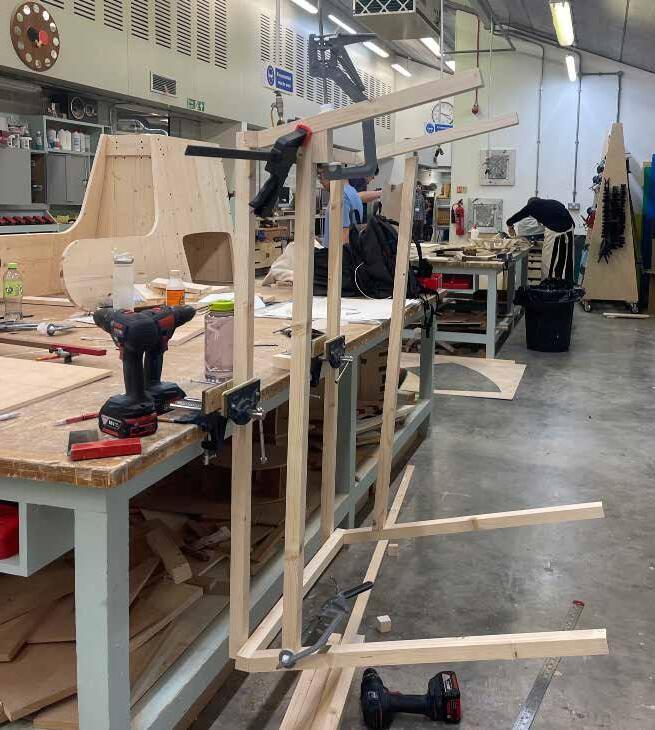
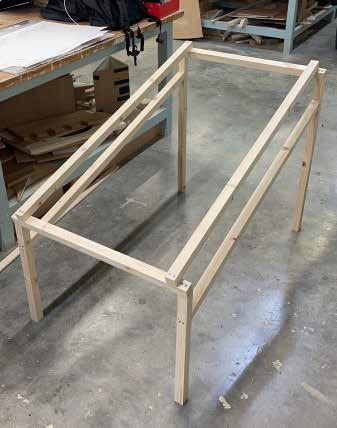

After constructing the frame, I realized that the height is too high, therefore I cut it down using a handsaw.
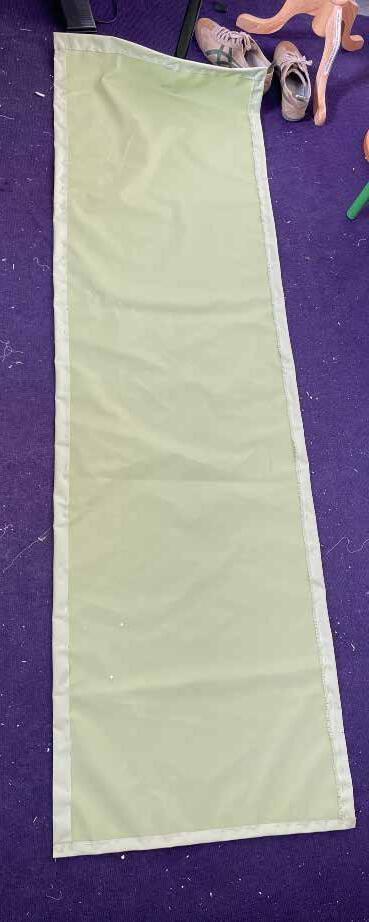

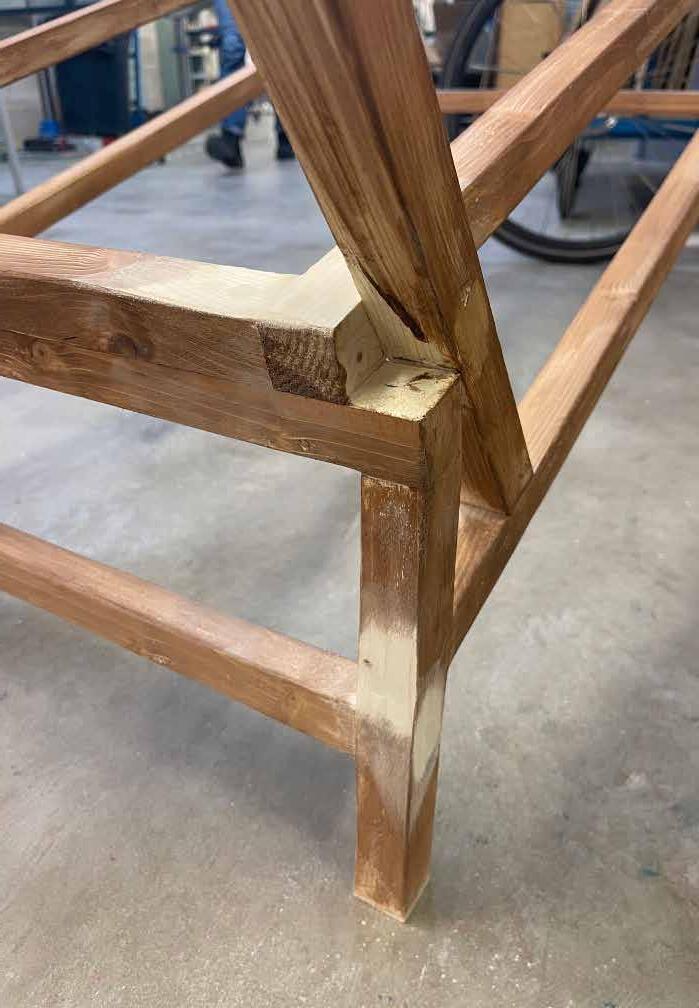
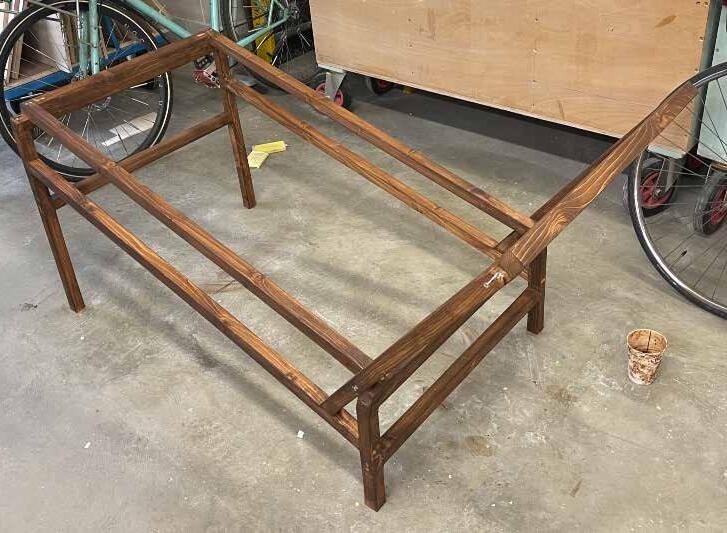
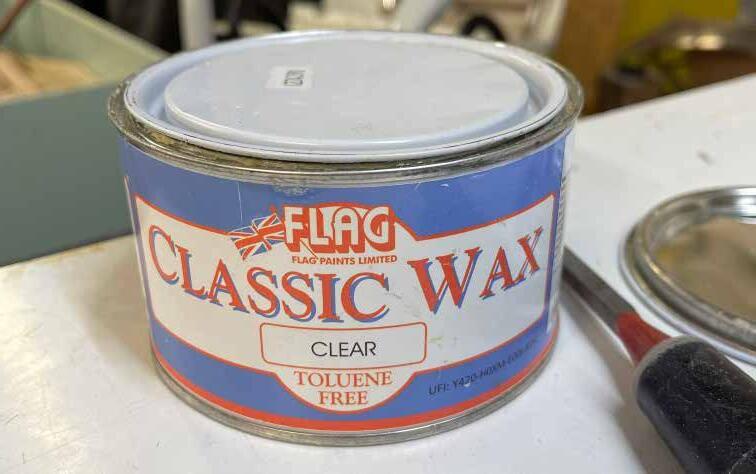
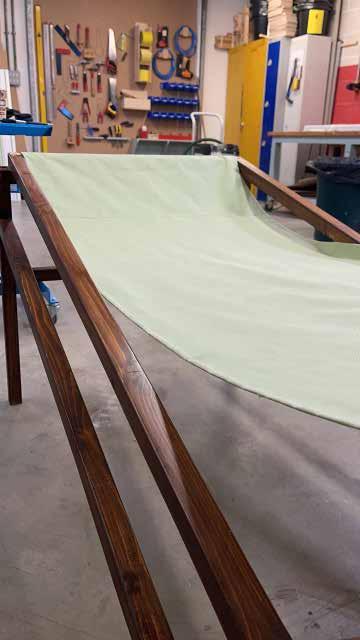
I worked on the fabric to make sure it fits on the chair frame perfectly.
Then, I started sanding and finishing the chair frame with sand paper, I used 80, 120, 150, 240 grid sand paper to ensure smoothness.
I waxed the dyed pine frame and polished it with dry cloth to give it a shiny finish.


For this project, I undertook the design of flat-pack furniture with a specific emphasis on its applicability within communities, while prioritizing sustainability and social impact. The primary objective is to foster the adoption of sustainable living practices and heighten consciousness regarding this lifestyle choice.
Skills: Research
Thinking through Making Manufacture





• Flat-Pack Furniture
• Easy to ship that saves space, time, and money.
• Can be assembled without adhesives.
Villa Asserbo is made of Nordic plywood blocks that fit together like a 3D puzzle. It's a flat-pack house that can be easily disassembled, recycled, and returned to its original state.




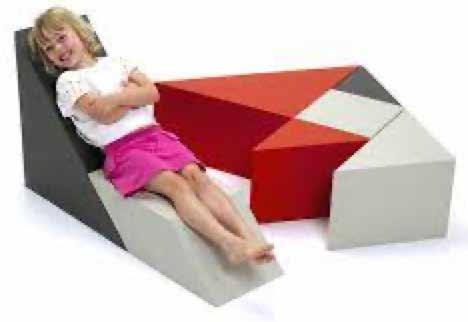

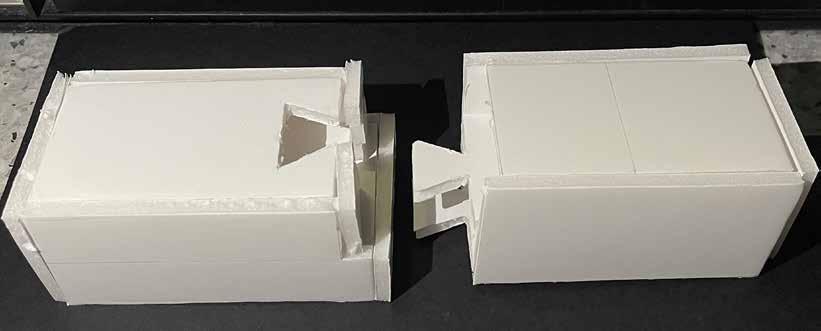

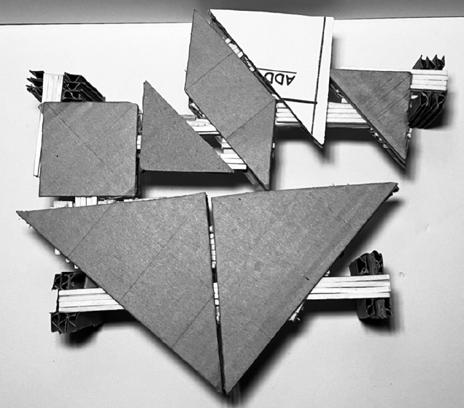
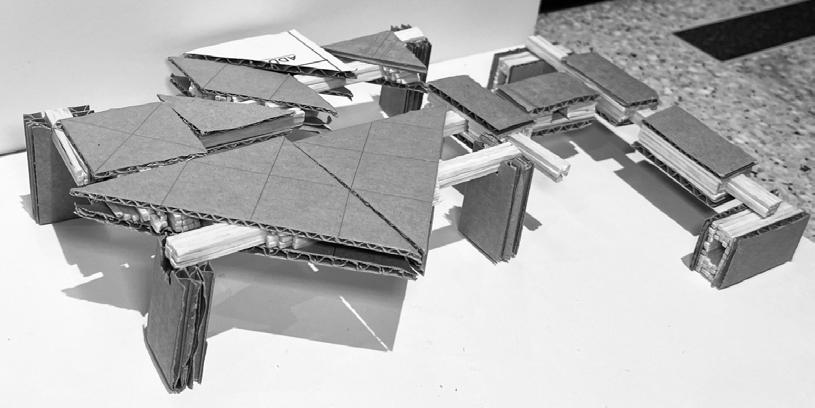










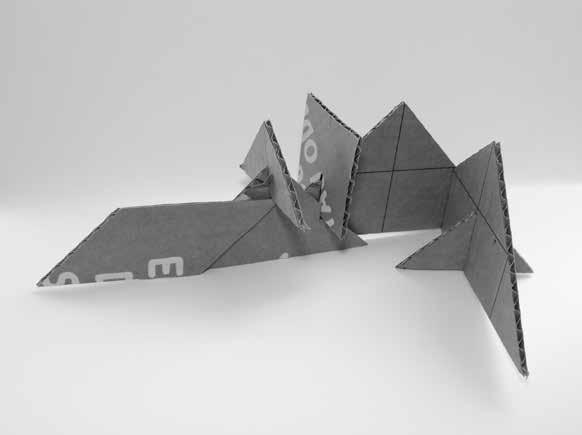
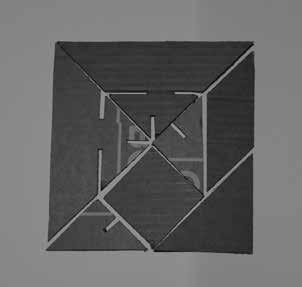
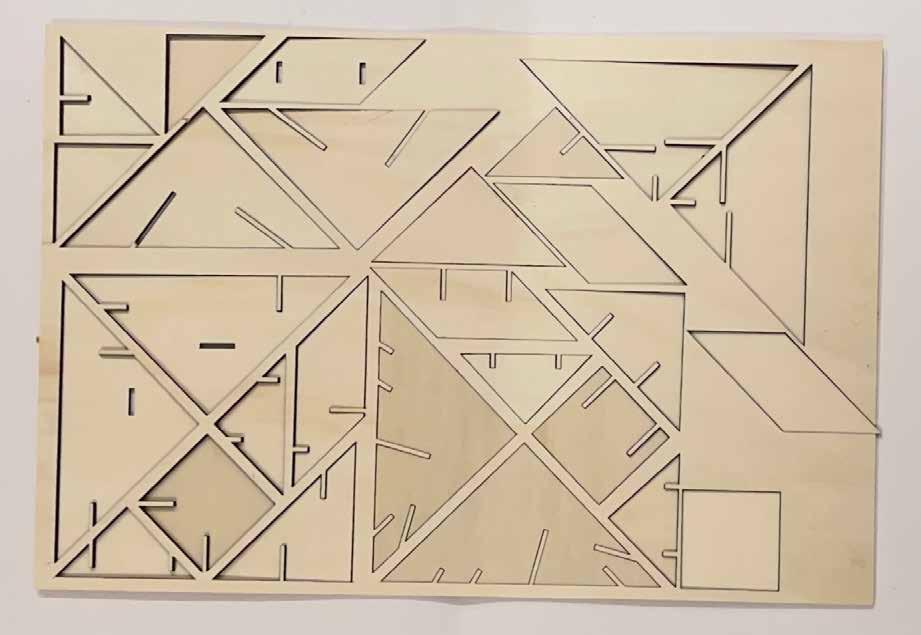
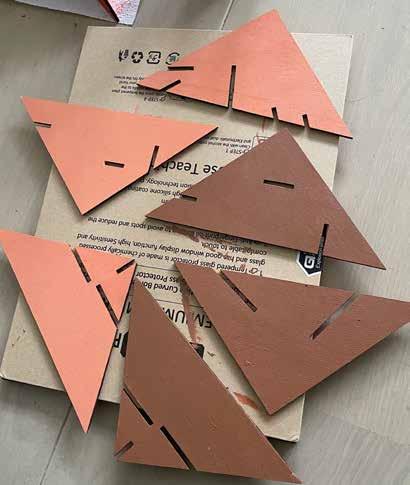
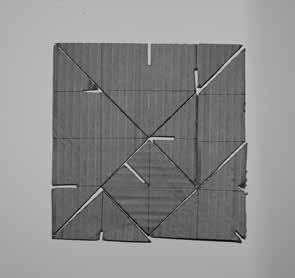

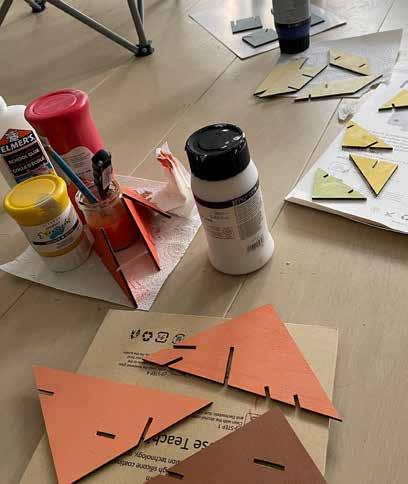
Informed by Post-Modernism. The vibrant fresh tones will give a refreshing sense and draw people's attention.
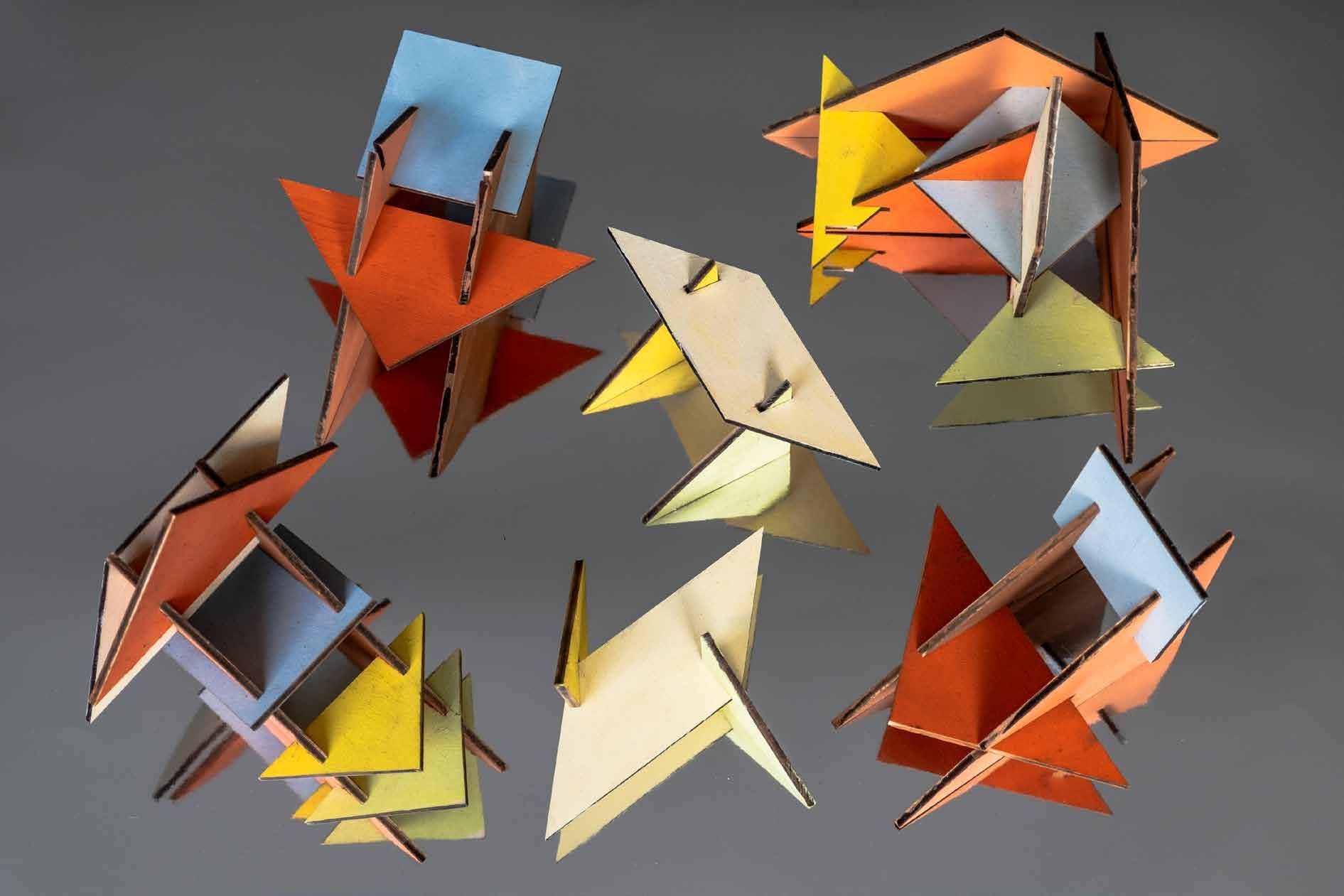

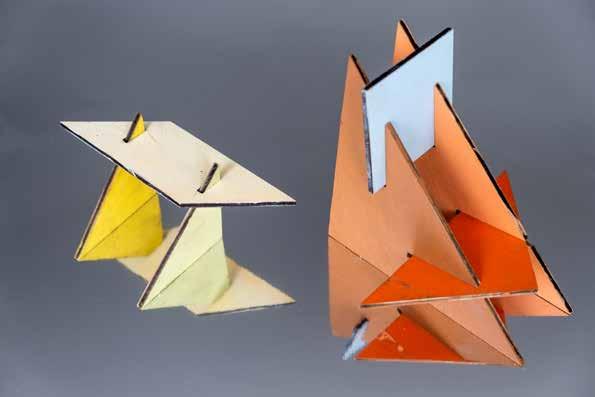
Influenced by the rich tapestry of folklore originating from diverse cultures, I conceived the Wishing Net and Wishing Well as integral features within the Memorial Orchard of Stave Hill Ecological Park. These design elements serve as interactive installations, encouraging individuals to partake in the act of making wishes and channeling the collective power of aspirations.
Skills:
Site-Specific Project
Historical Context Research
Inclusive Design
Sustainable Design
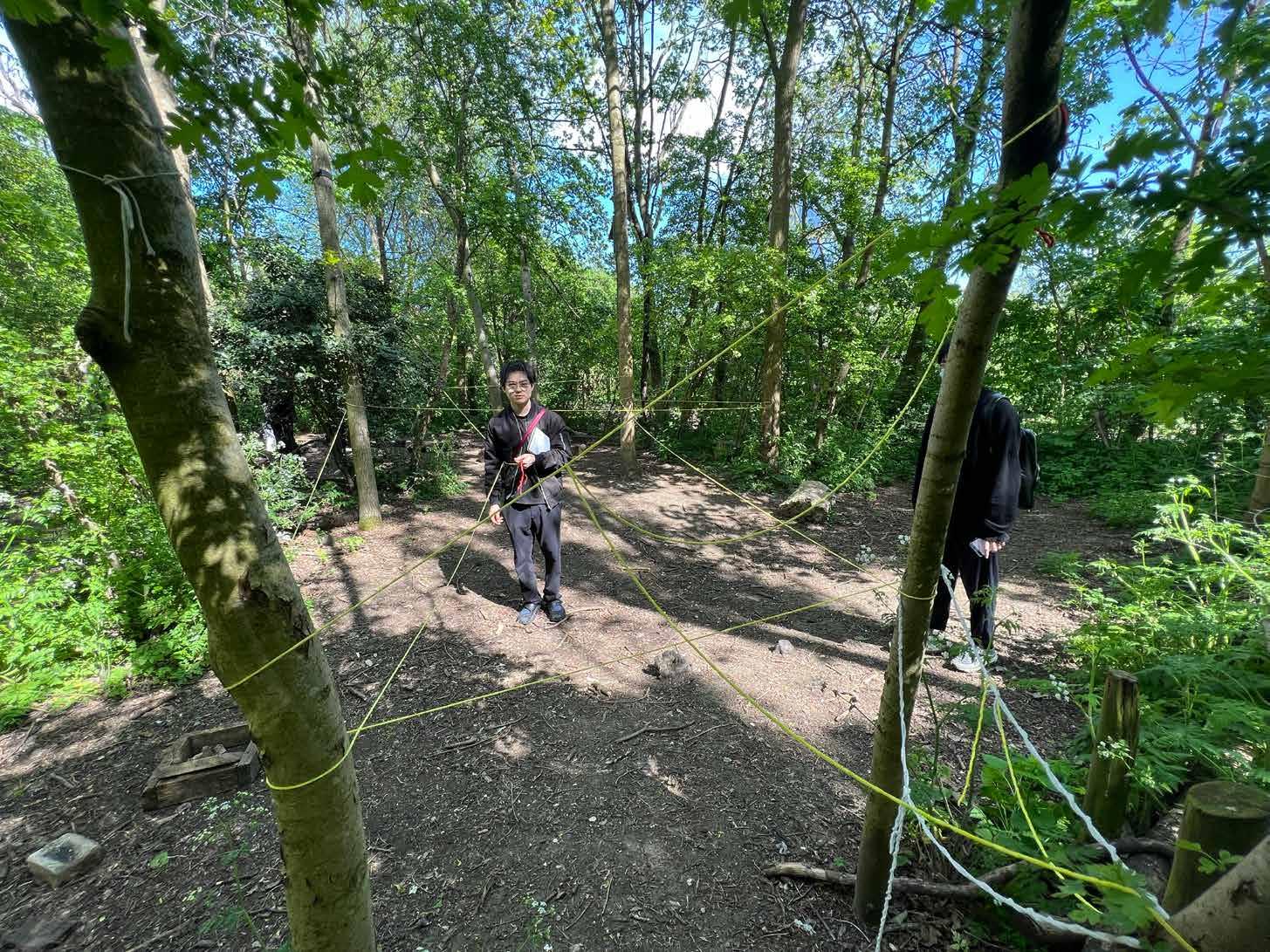

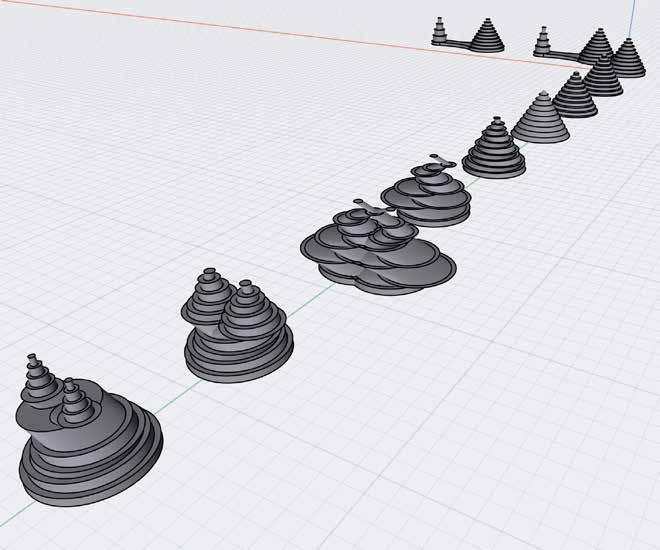
Design Direction 1:
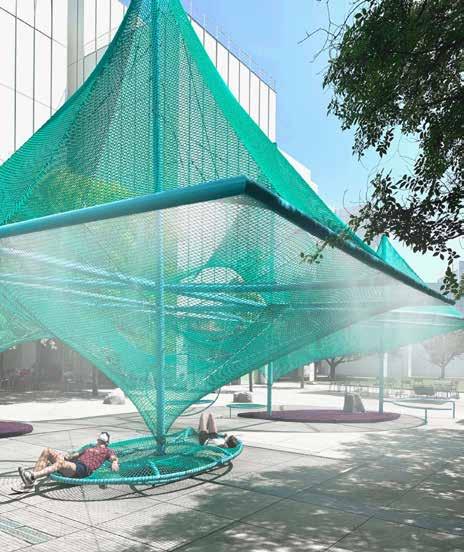
2 pavilions , one for man and one for birds. An installation for people to relax and interact with birds.
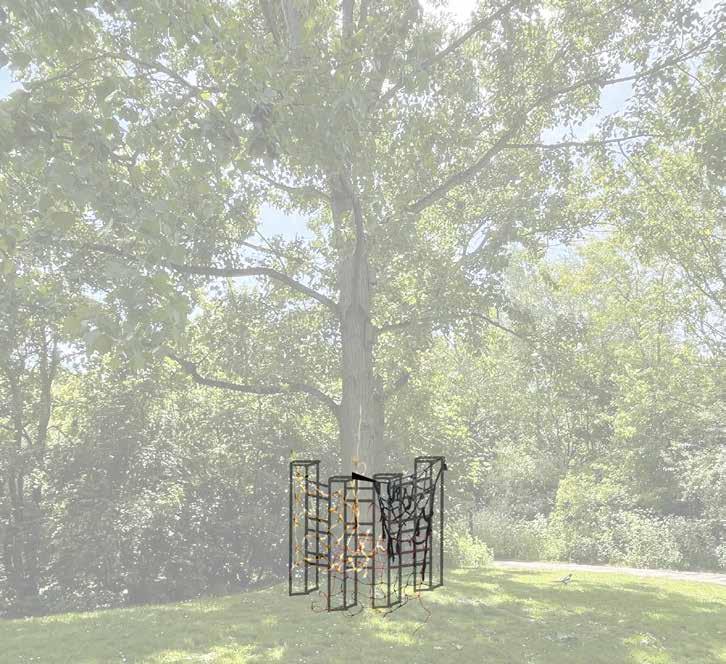



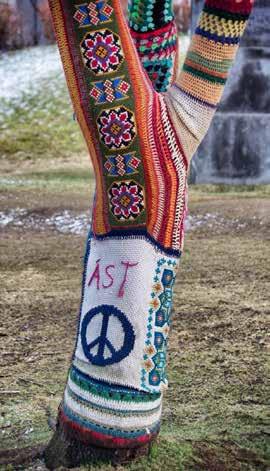
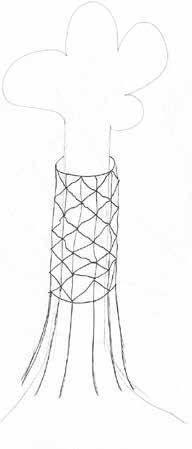
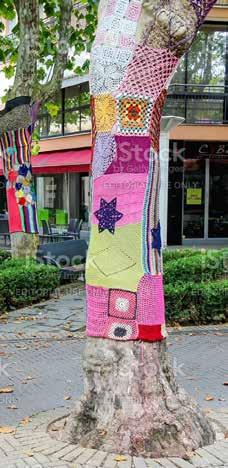
Design Direction 2:
An intervention(s) in the Memorial Orchard that references the dockland past of the park and fufill people's emotional needs.



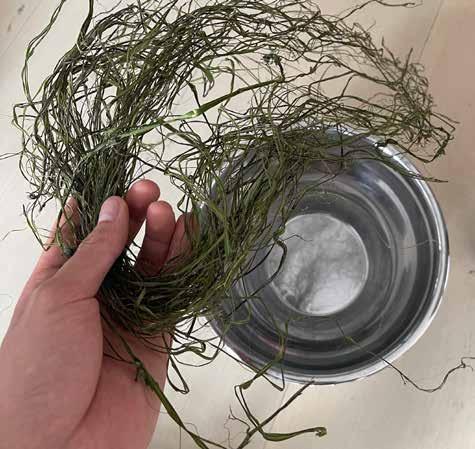


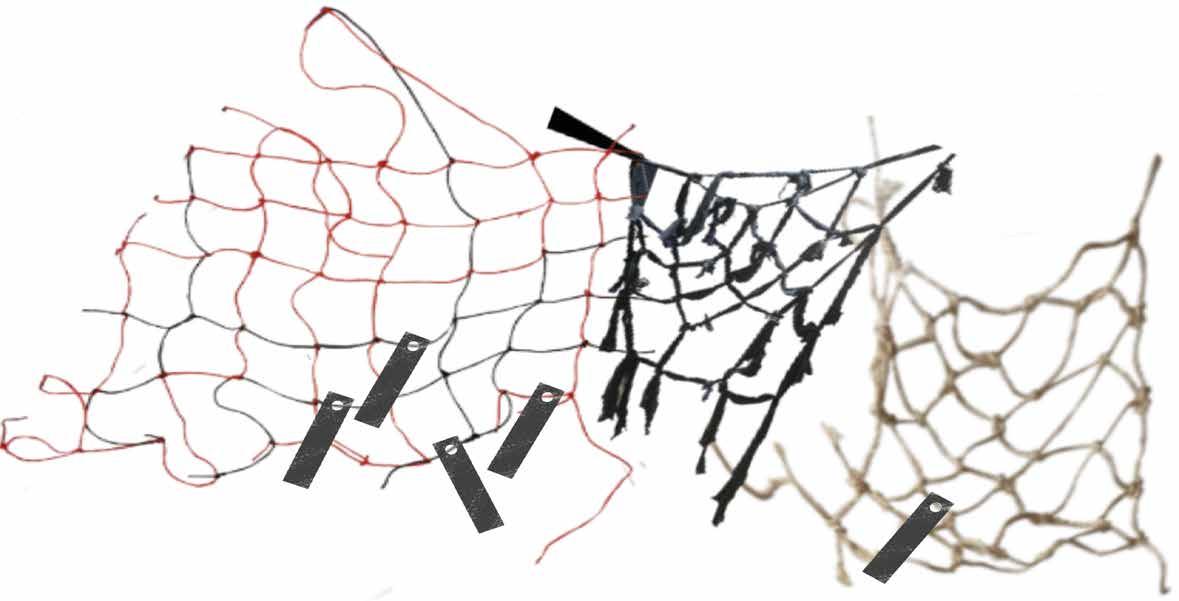
I made nets with 2 kinds of techniques , the Modified snake knot and Crown knot for making cargo nets, the net making connect to part of the history of the park. I used different materials, such as old T-shirt strips, Sisal rope, and twine. Reflect to the diversity brought by park visitors to the design.

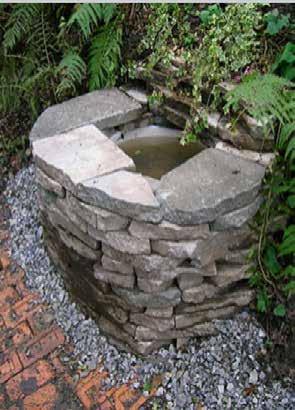
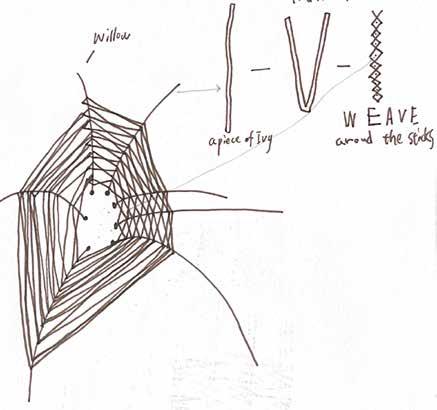
Building a Wishing Well to avoid the damage caused to real trees, as well as the process of sourcing Ivy and Willow onsite and connecting people's emotional value is at the core of this project.
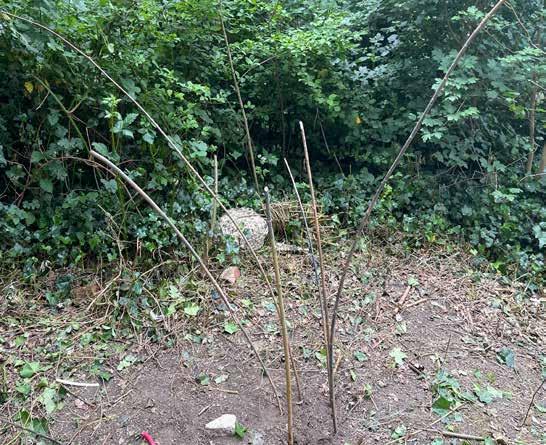


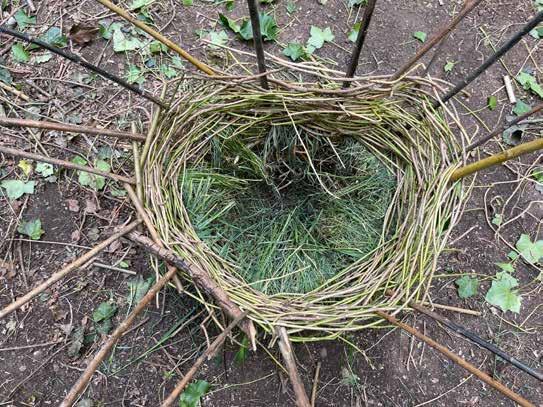

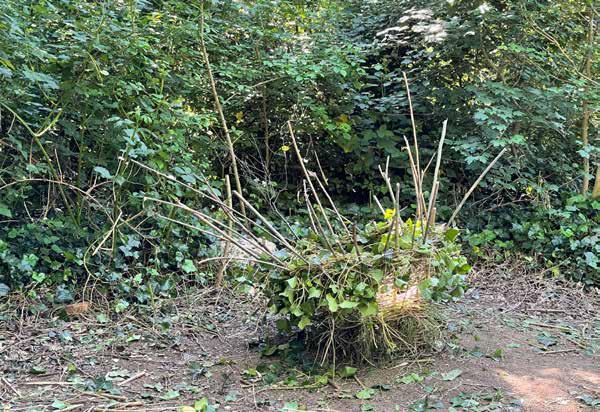
After I added more sticks in and weaved more Ivy on, the whole structure has became much better, it is looking more lively and blended into the environment . Although I know the leaves and the grass will go away very soon, the structure will stay there for a longer period of time.
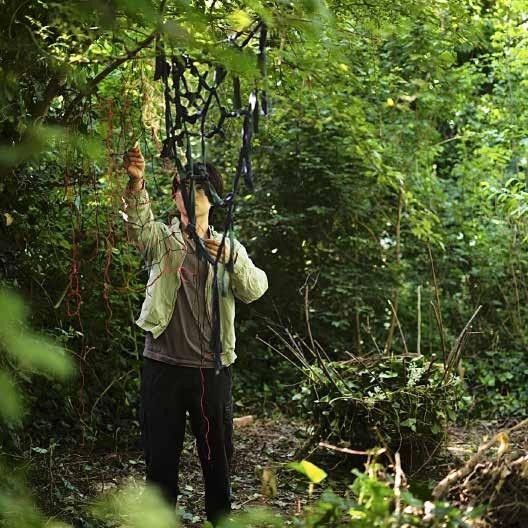
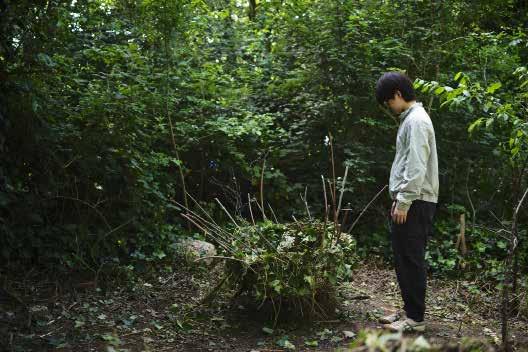
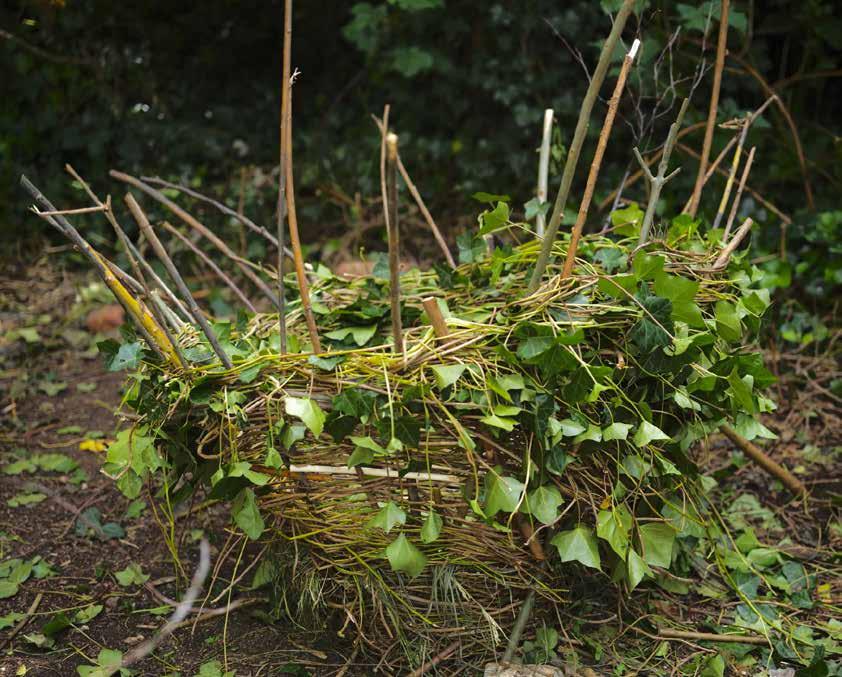
At the museum, I saw a large glass-covered space with a table displaying beautiful artifacts. However, I felt that the audience had limited visibility and could only view the objects and read the text. Additionally, the lighting was inadequate. To improve the situation, I proposed an idea for change.
Skills: Inclusive Design
Prototyping
Research
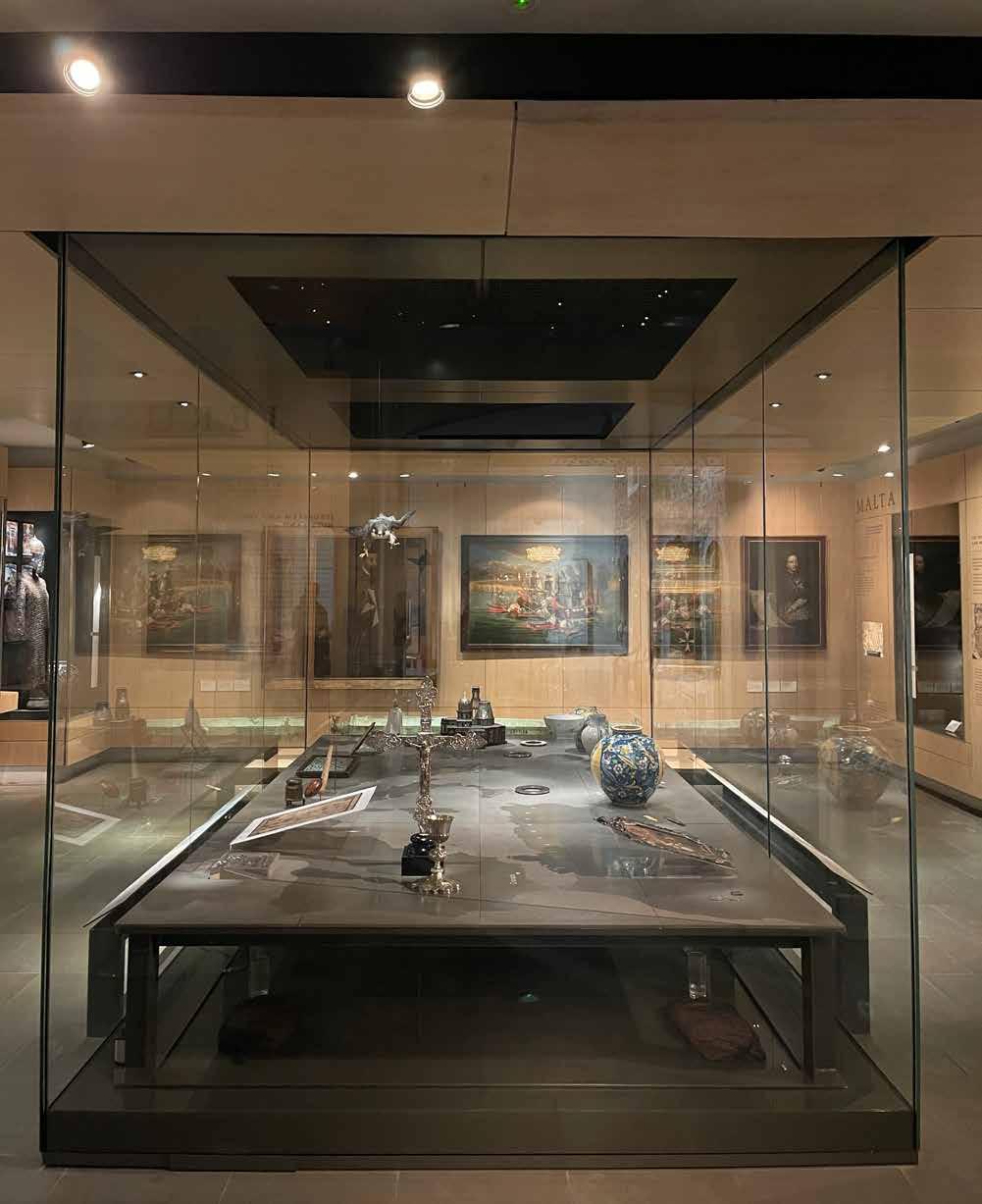

Direction 1
Rotating exhibition cabinet that allows the audience to see the history and objects while spinning.

Direction 2
Interactive exhibition cabinet that shows the artifacts gradually. (Chosen Idea)




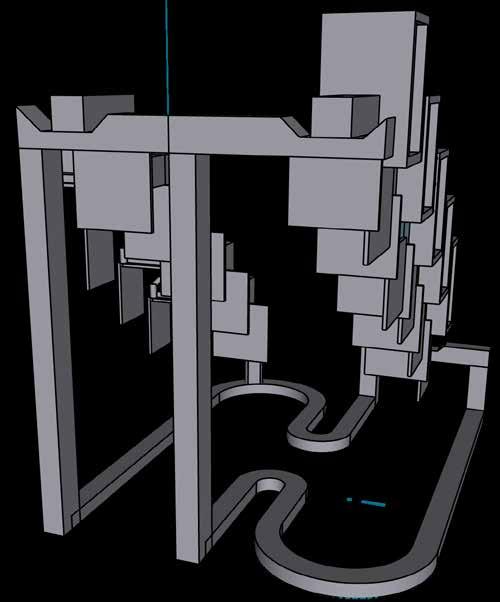




Display case for stone
Information board
The base
The back board for history


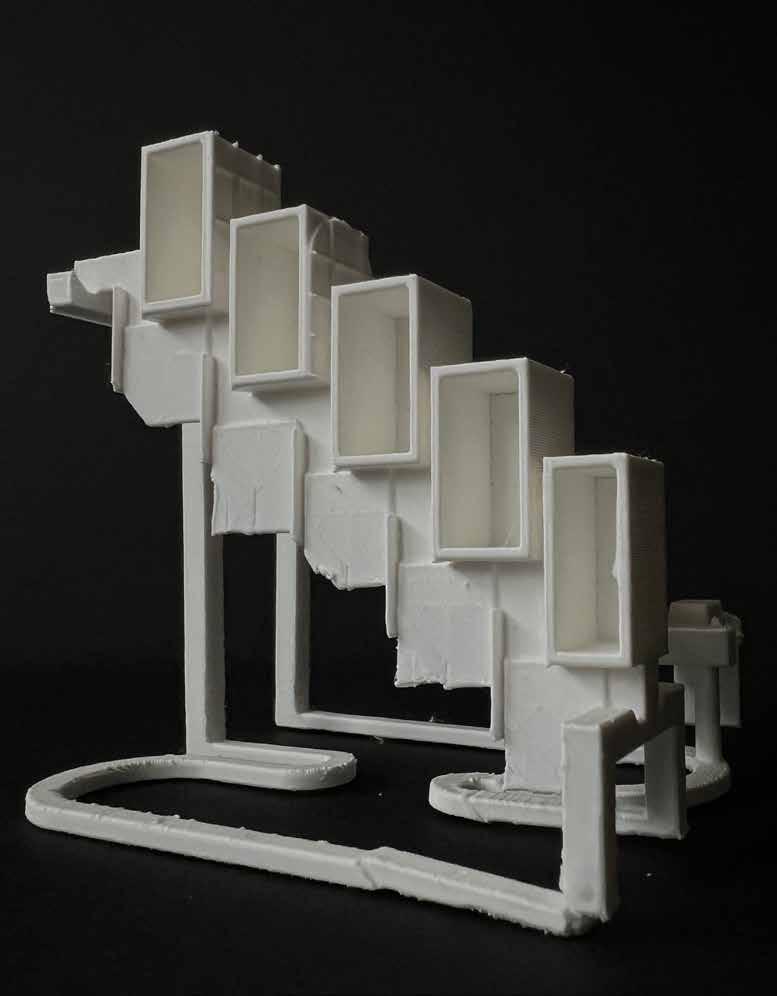




Make the edges smooth

Adjust the shape of the cabinet according to the stone display

Change the history information section to a more interesting / interactive design


The base design will need to be adapted to a simpler and stronger design to fit in the museum context

Add more of the architecture detail about how the site has been used across the ages , Possibly bench design can be added, further increase the dwell time
After presenting the idea to the museum, I thought more about how children (people at different height) will interact with the design. It would be really helpful to make the angle of the steps flatter and the steps longer.
