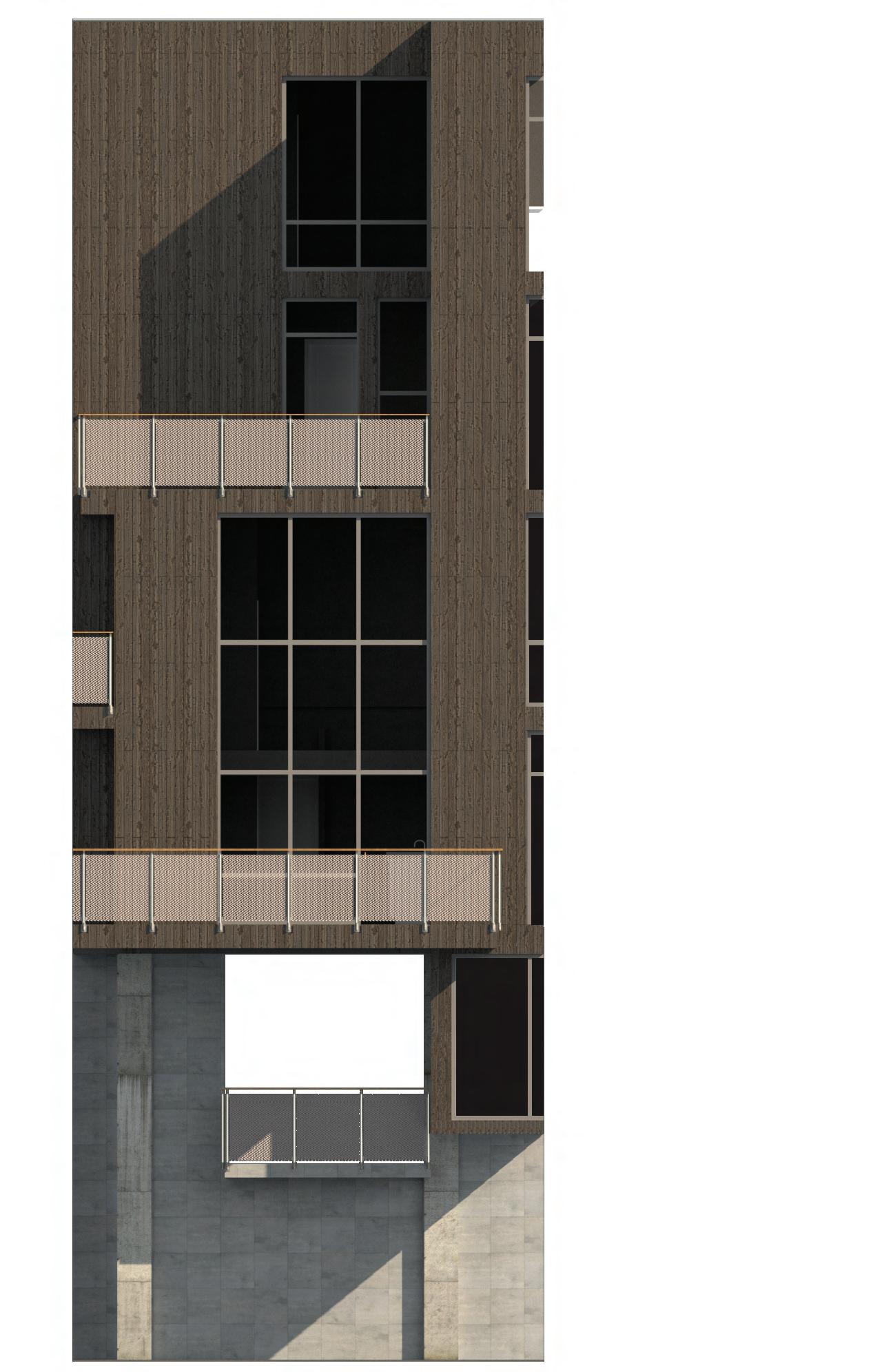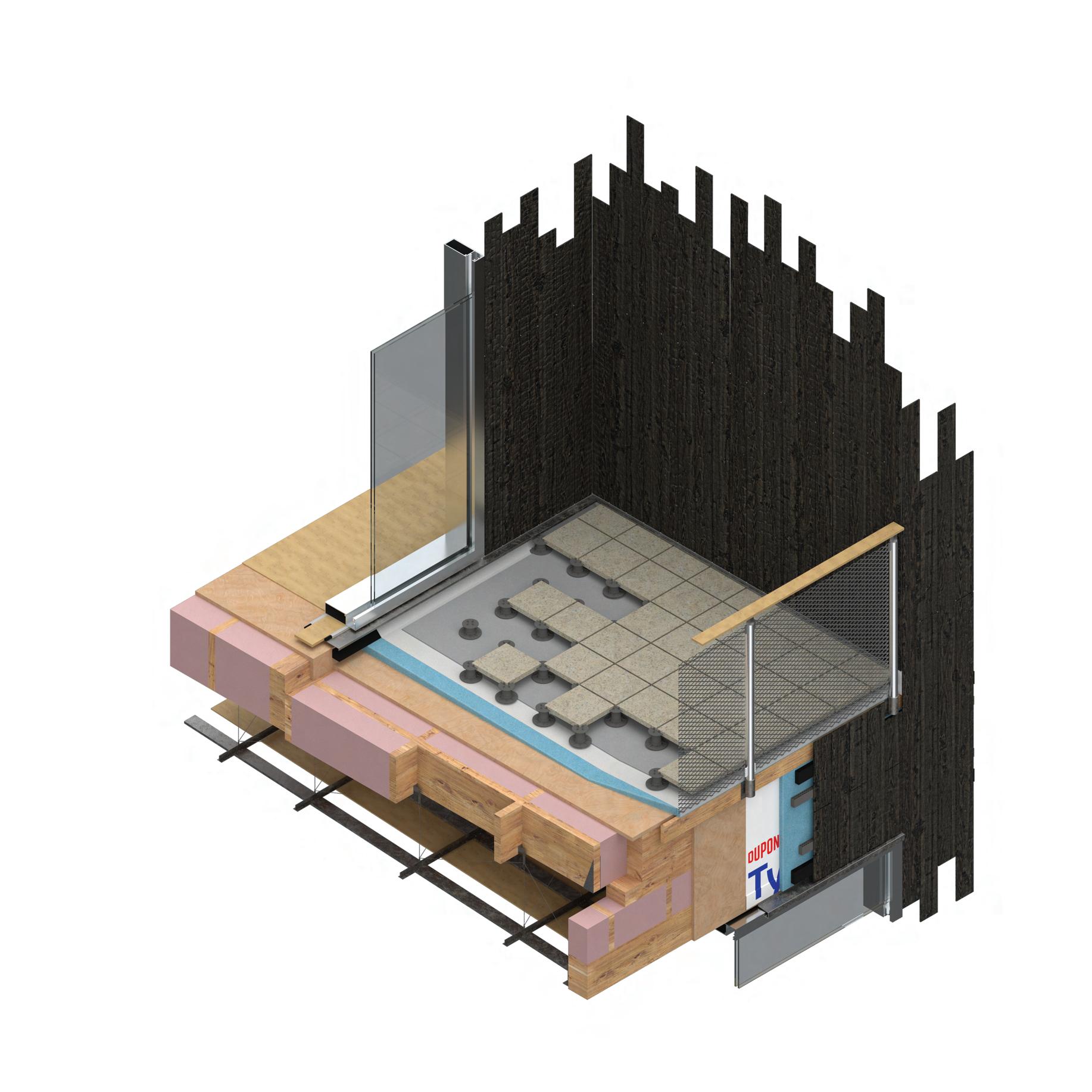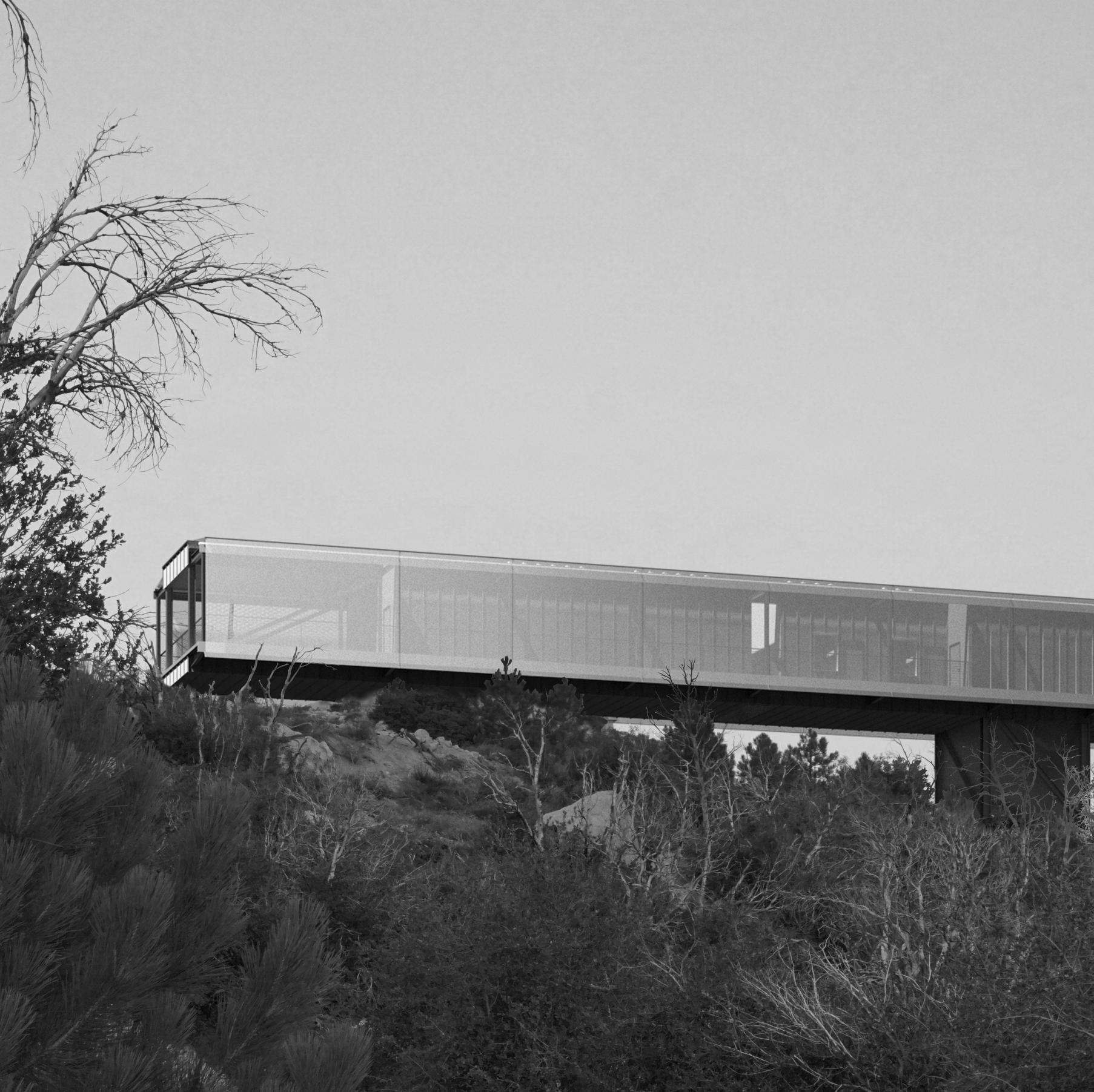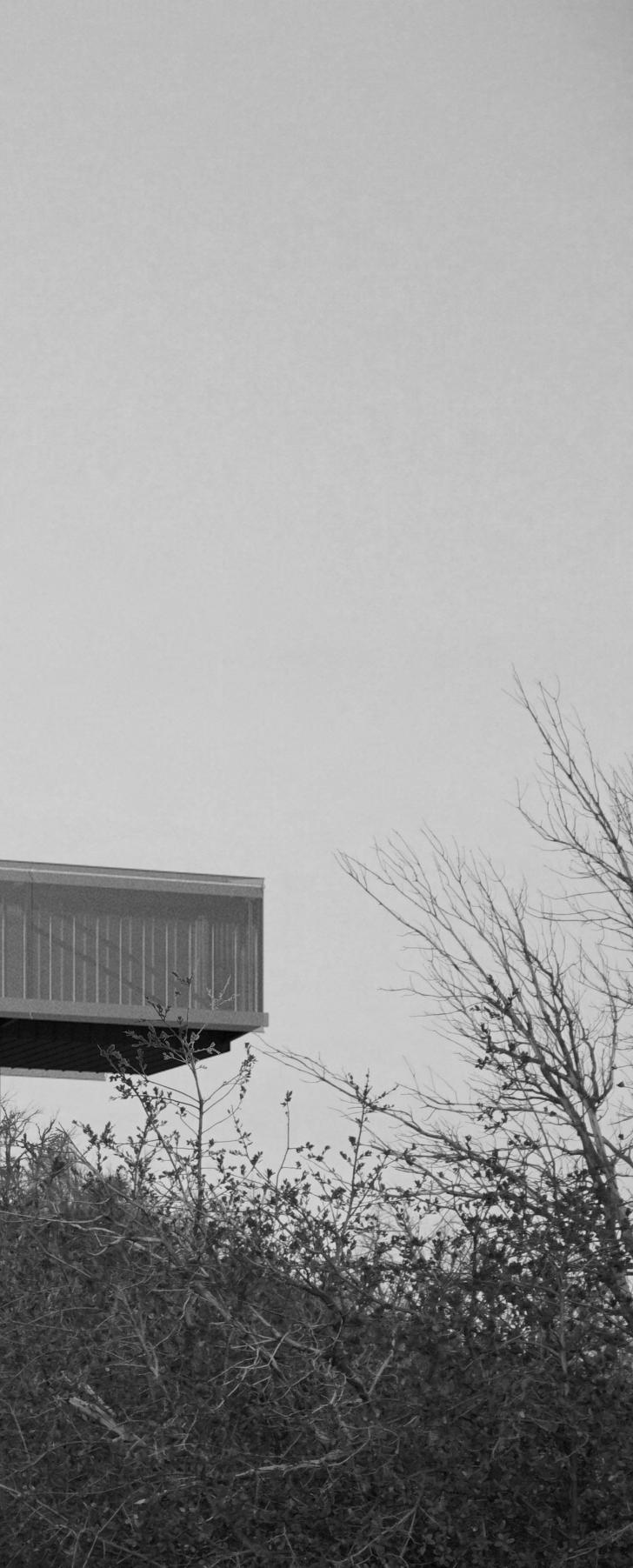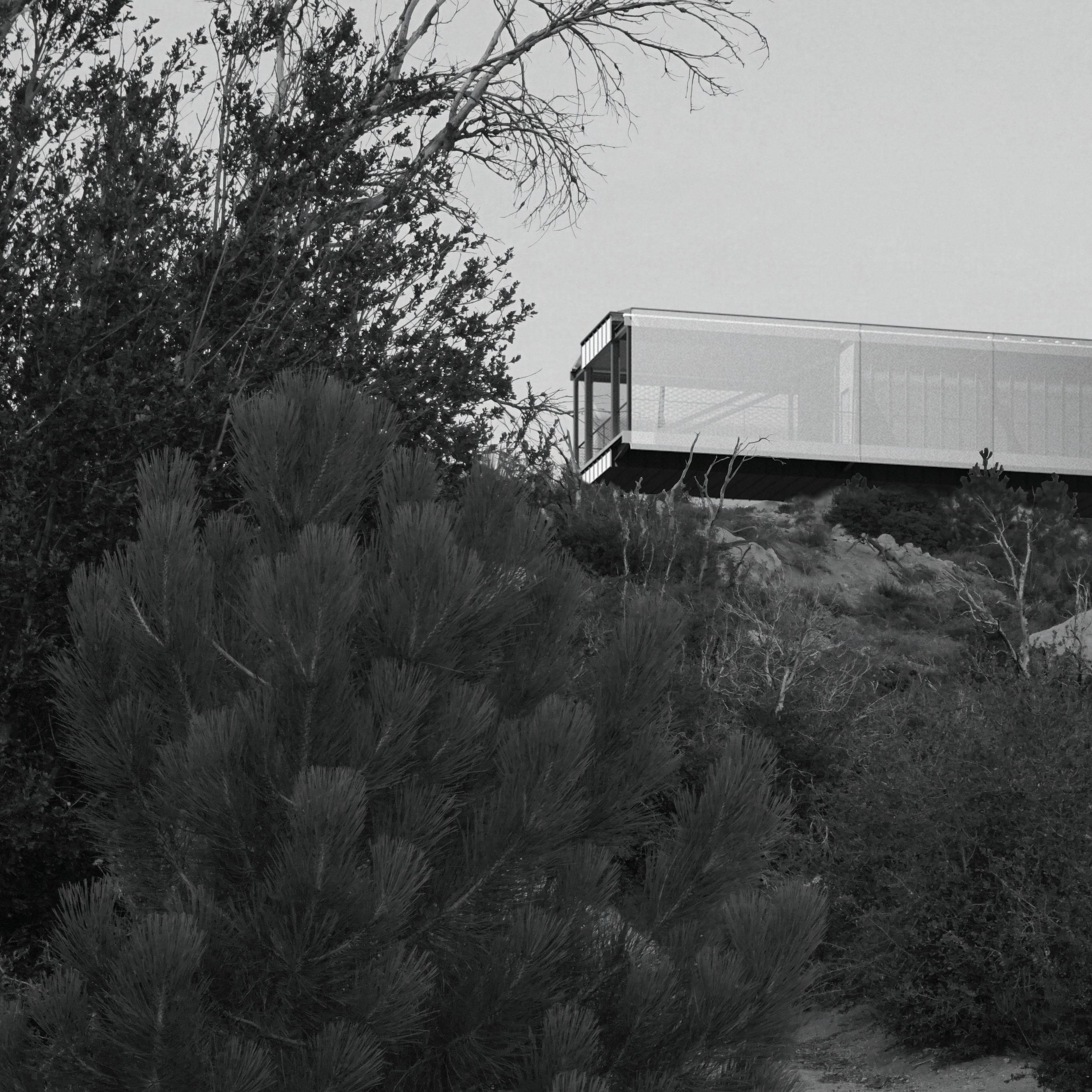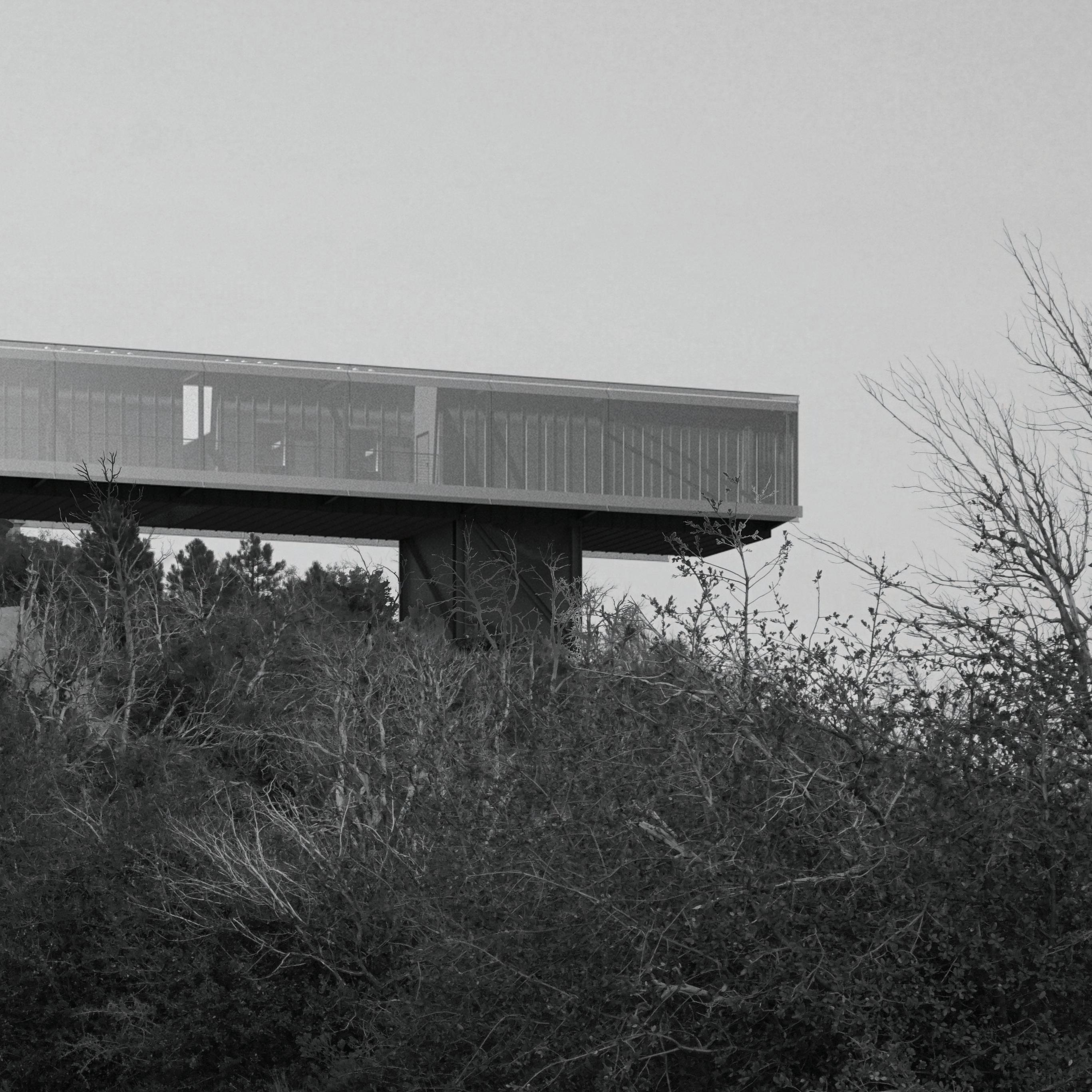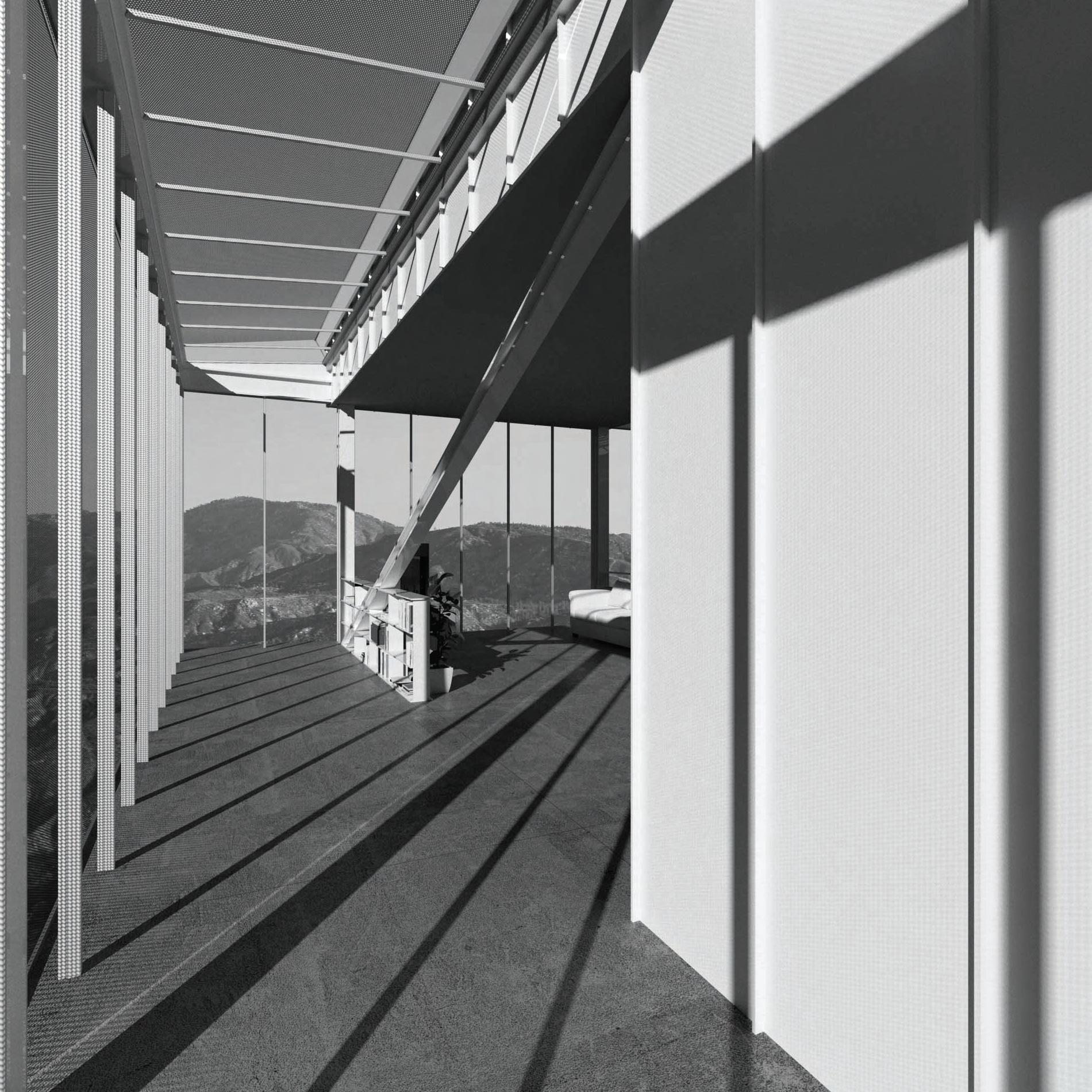THE JOHN T. LYLE CENTER FOR REGENERATIVE STUDIES
POMONA, CA - RANDALL LEWIS FELLOWSHIP
AUG 2022 to MAY 2023
▪ Helped maintain a 16 acre living laboratory through the implementation of regenerative architectural and agricultural techniques
▪ Assisted in several graduate level research projects
▪ Sensitively and effectively carried out landscaping projects
▪ Led groups of volunteers to take meaningful steps in combatting student food insecurity
▪ Exposure to diverse array of architects, landscape architects, and plant scientists
▪ Understanding how design can fit into larger natural systems, as well as the implications of altering pre-existing environments
eXO
SPORTS
MERCHANDISER
DEC 2017 to JAN 2023 (SEASONAL)
▪ Designed and built pop-up stores around Southern California
▪ Received and processed large quantities of merchandise
▪ Set up back end of point of sale (POS) platforms such as Square and Shopify
▪ Coordinated with a team of merchandisers, logisticians, graphic designers, and warehouse workers
▪ Trained employees to operate POS, handle cash, oversee the presentability of stores
CALIFORNIA STATE POLYTECHNIC UNIVERSITY, POMONA
B. ARCH - CLASS of 2025 | Regenerative Studies Minor
▪ Communication with diverse teams of people
▪ Effective under stress & deadlines
▪ Physical modeling
▪ Software Literacy
•Revit
•AutoCAD
•Rhino
•VRay
•Adobe Suite
▪ CPPARC Interim Showcase F 2019, S 2021, F 2022
▪ 2023 Zuber Rememberance Scholarship Finalist
▪ 2013 Mr. Handstand State Champion
CLA ADAPTIVE REUSE SCHOOL OF ARCHITECTURE
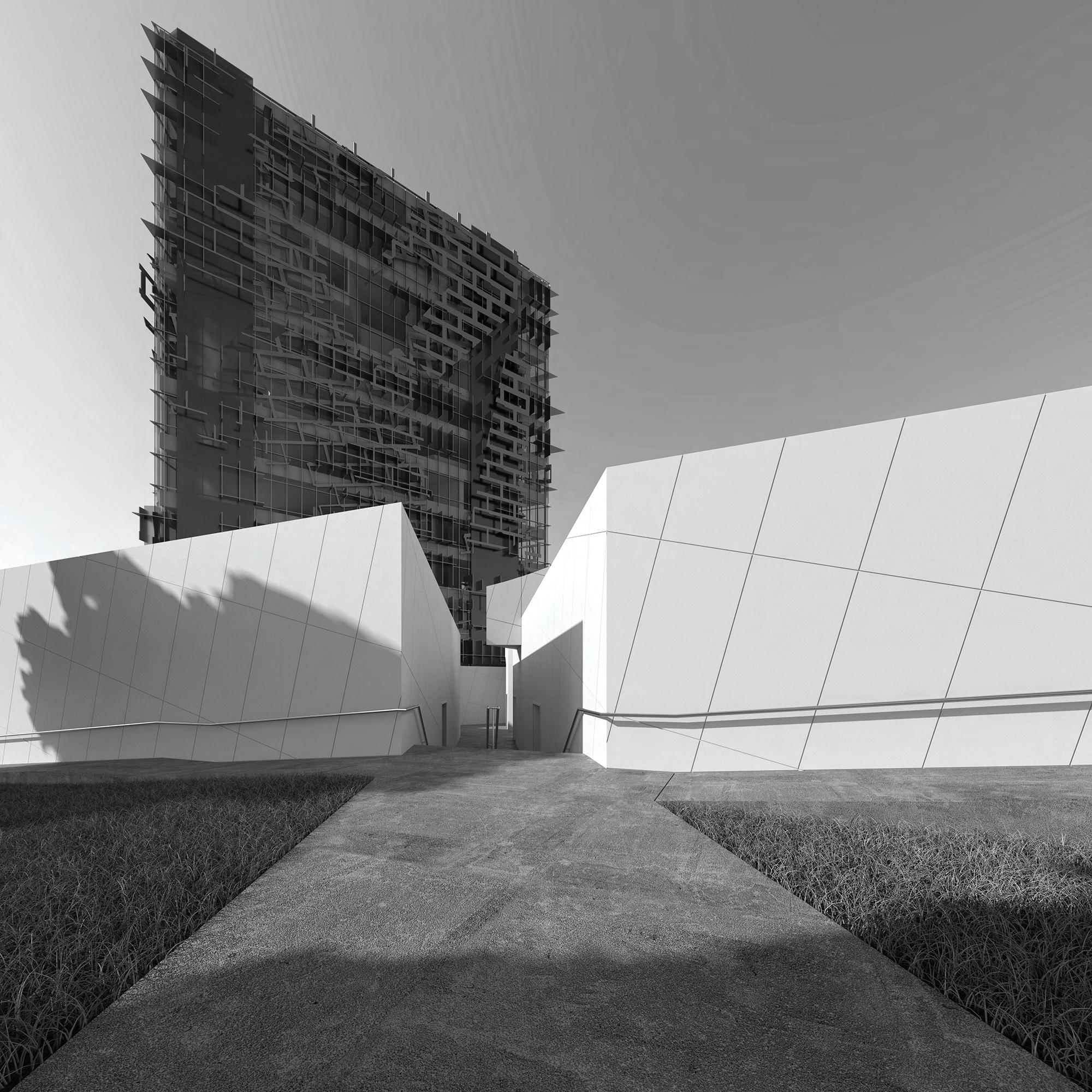
The first stage of the generative process was to develop a sculptural armature from a field of differing orthogonal, angular, and curved lines. The datums of this sculptural relief were then identified and used to form the major walkways within the plinth. These walkways generate spaces of spatial ambiguity at their intersections and provide moments with long site lines and a sense of visual rhythm.
A similar datum-based generative process was then applied to the tower. The field that generated the original armature was cropped and the axes were again identified and used as paths that carved the massing while also creating space for program. Datums are split, trimmed, offset, dropped and picked back up again. These space-making operations occurred in plan, section, and elevation and aided in cohering the differing typologies of plinth and tower. This proved to be one of the emergent struggles of this studio project. In order to connect the typologies, more subtle references are formed based on the subtractions in plan and section as well as in the planar expressions of the facade.
5 5 2 2 2 4 4 4 4 2 2 3 1 1 1 7 5 6 5 5 5 UP DN UP DN UPUP UP UP UP N SE SW
E. L. + 000’ E. L. + 016’ E. L. + 031’ E. L. + 046’ E. L. + 061’ E. L. + 076’ E. L. + 091’ E. L. + 106’ E. L. + 121’ E. L. + 136’ E. L. + 151’ E. L. + 166’ E. L. + 181’ E. L. + 194’
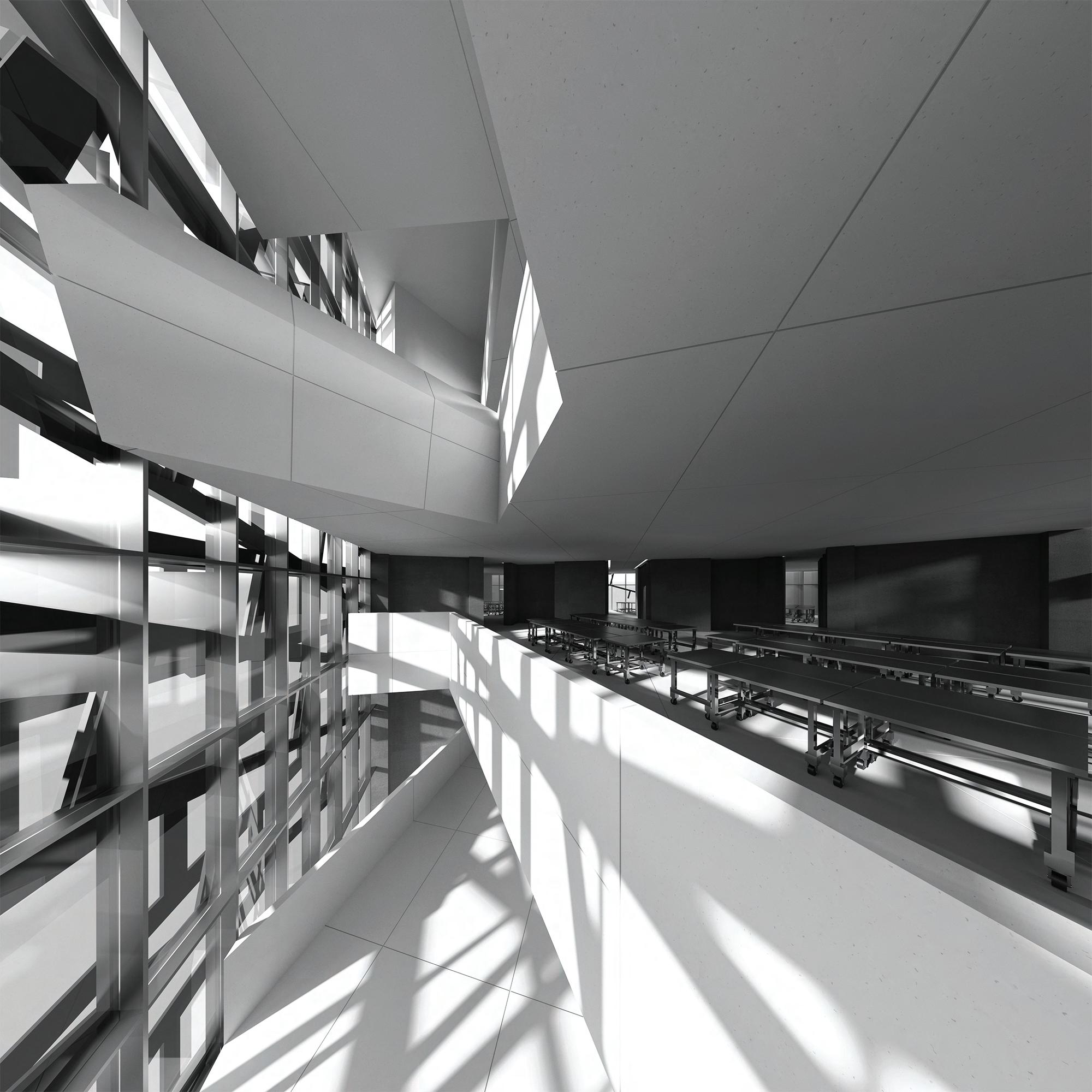
1 1 1 1 1 1 1 1 1 1 1 1 1 1 1 1 1 1 1 2
SANTA ANA MIXED-USE HOUSING DEVELOPMENT
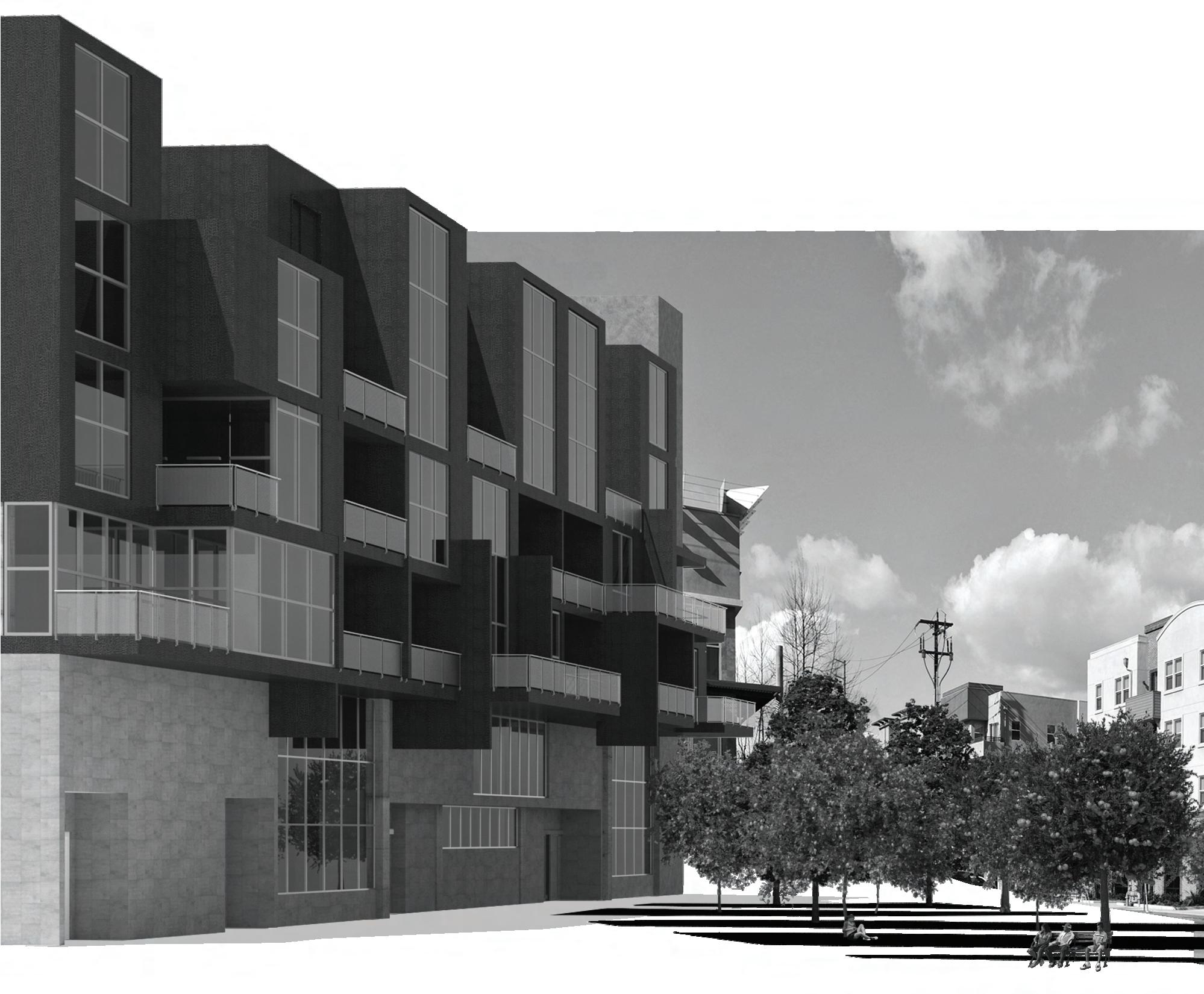
This project is a mixed-use multifamily housing development proposed for Barrio Logan in the city of Santa Ana. This neighborhood is a rapidly densifying transit oriented development that has a series of site specific advantages, namely its proximity to the Santa Ana transit center. In approaching this, the Northmost proposal seeks to act as the primary thoroughfare that redirects foot traffic from the transit center through a shopping promenade and finally onward to downtown Santa Ana.
While the site provides numerous benefits, the primary shortcomings of this neighborhood can be addressed by design — a lack of available green space, as well as a historic food desert. In combating this, the ground floor program dedicates a large portion of its lot coverage to a supermarket. Additionally, green space, as well as bands of urban farmland, are dispersed throughout the project.
The 65 housing units situated above the commercial podium are a blend of studio, one-bedroom, two-bedroom, and live-work dwellings. These units are organized along a series of party walls that efficiently act as the backbone that provides much of the project's plumbing and shear requirements. The units shift in order to produce ample daylighting, while simultaneously providing the residents with privacy.
POINSETTIA ST.
SANTIAGO AVE
