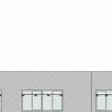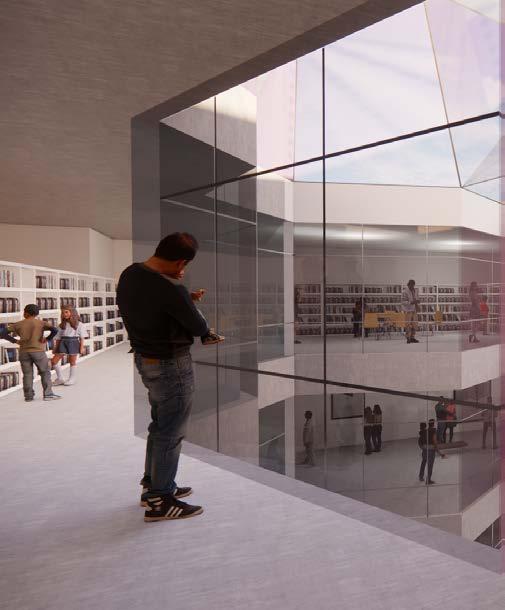
ENSA LAIRD
ARCHITECTURE PORFOLIO
ENSA LAIRD, AIAS
Hi there! I am a fourth-year Master of Architecture student at the University of Kansas. I find great interest in creating intriguing designs that consider the health of the user.
CONTACT
ensalaird@gmail.com
573.864.5295
linkedin.com/in/ensa-laird7653b6224/ tinyurl.com/elaird-winter-2023
EDUCATION
UNIVERSITY OF KANSAS
Master of Architecture
Minor in French
Anticipated Graduation May 2025
DAVID H. HICKMAN HIGH SCHOOL
August 2016 - May 2020
Mu Alpha Theta
PROFESSIONAL EXPERIENCE
ARCHITECTURE INTERN
PWArchitects
Columbia, MO
May - August 2023
- Actively participated in the model design process for multiple projects ranging from a day school to a new bank for Mid-America Bank
- Construction documentation
- Created project proposal presentations
- Attended client meetings
OTHER EXPERIENCE
BAKER/BARISTA
Brewhaha Coffee House
Overland Park, KS
March 2022 - August 2023
- Baked fifteen different pastries in one morning
- Delegated tasks to other bakers working during my shifts
- Prepared baked goods for the next day/week
- Moved between bakery and barista positions as needed
- Made upwards of 150 drinks in one shift
SKILLS
HARD SKILLS
Adobe Suite, Hand Drawing, SketchUp, Revit, AutoCAD, Rhino3D, Grasshopper, Enscape
SOFT SKILLS
Flexibility, Critical Thinking, Time Management, Detail Oriented, Willingness to Learn and Adapt
RECOGNITION
KU HONOR ROLL
Spring 2023
CERTIFICAT D’EXCELLENCE
KU School of French, Francophone Italian Studies
2022 - 2023 Academic Year
REFERENCES
ERIK MILLER
Principle Architect/Vice President
PWArchitects Inc. emiller@pwarchitects.com
KIMBERLY TRABUE
Manager/Corporate Directer
PWArchitects Inc. ktrabue@pwarchitects.com
SHANNON CRISS
Proffessor of Architecture
School of Architecture and Design University of Kansas scriss@ku.edu
MARY BYRD KELLY
Proffessor of French School of French, Francophone Studies
University of Kansas mbkelly@ku.edu
785.864.9069

01
Mixed-Use Residential Building
Denver, CO
Professor Nilou Vakil | Fall 2023
In Collaboration with Shawna Chase




1: Requirements
Setbacks on the two intersecting roads, Santa Fe and Setbacks from buildings and on the West side to create an alley.
2: Shrink Building Mass
Created two different corner designs to emphasize the road intersection. Changed the building setbacks to create different look.
3: Corner Emphasis push in spaces on the corners to draw attention to voids.
4:
Increased Outdoor Space
Add smaller balcony spaces to create larger outdoor community spaces and increase transparency.
*In collaboration with Shawna Chase


*In




















































































Professor Amy Van de Riet | Fall 2022


 A much-needed community center and gallery space located in downtown Wichita, KS. The spaces allow quiet areas to study and learn. The building offers and outdoor green-space open at all times to visitors and passers-by. In the area, spaces to gather and be outdoors are much needed. The building is inspired by a geode, showing that Wichita has much to offer once you crack open the city.
A much-needed community center and gallery space located in downtown Wichita, KS. The spaces allow quiet areas to study and learn. The building offers and outdoor green-space open at all times to visitors and passers-by. In the area, spaces to gather and be outdoors are much needed. The building is inspired by a geode, showing that Wichita has much to offer once you crack open the city.









1” Polished Concrete


Concrete Slab
Foam Insulation
4” Base Gravel
Moisture Barrier
1 1/4” Gravel
60” Concrete Foundation
Foundation Drain





Design-Build
Lawrence, KS
Professor Kurt Hong | Spring 2023
Groupmates: Chloe Eminger, Michael Garrett, Sarah Gibbs PRESSURIZED MOTION

A design-build project completed in two phases. First, a wall installation that represented our ability to use Rhinoceros 3D and Grasshopper to create a parametric design. Second, a sphere created out of the same material using a similar parametric design and built at a much larger scale.
PARAMETRIC DESIGN - PROJECT OVERVIEW
A two-phase project utilizing Rhino3D and Grasshopper to create a 4’ X 4’ wall hanging and a 5’ X 5’ X 5’ sphere. Using what we learned of parametric design, our groups were tasked with creating these two pieces in a way that was fluid and intriguing.
Rhino Workshop




PHASE 1
A wall installation using expanded metal sheets. Our group created wooden molds which we used to shape heated squares of the metal. We then pressed the heated sheets in wooden molds. The sheets were then arranged in a pattern created in Rhino 3D using the Grasshopper extension. We hand-made the frame and used screws and acrylic rods to fasten each sheet to the frame.



 Photo: Chloe Eminger
Photo: Chloe Eminger




PHASE 2
A sphere made of expanded metal sheets. Rectangular pieces were cut from 4’x8’ expanded metal sheets. Our group then proceeded to heat the metal triangles, like in Phase 1. We shaped them into curved triangles and welded them together in a pattern created in Rhino 3D. We then installed the sphere in the space in front of Chalmers Hall on the KU campus.

Initial Sphere Designs

Sphere Pattern Ideas

 Photos: Chloe Eminger
Photos: Chloe Eminger
PROCESS PHOTOS









 Photo: Kurt Hong
Pictured from Left to Right: Chloe Eminger, Ensa Laird, Michael Garrett, Sarah Gibbs
Photo: Kurt Hong
Pictured from Left to Right: Chloe Eminger, Ensa Laird, Michael Garrett, Sarah Gibbs









FLOWERING TILES
Glazed CeramicTHANK YOU


