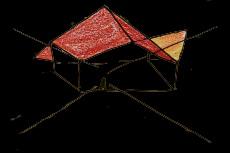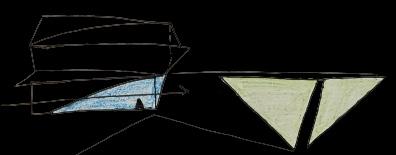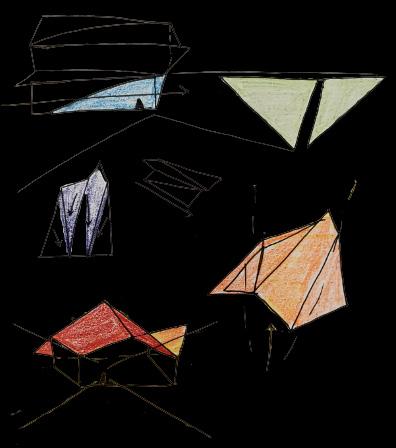
Ensa Laird Portfolio
EDUCATION
Ensa Laird
5921 W 86th St. | Overland Park, KS | (573) 864-5295 | ensalaird@gmail.com
The University of Kansas, Lawrence, Kansas
Graduation: May 2025
Degree Seeking: M. Architecture
PROFESSIONAL EXPERIENCE
PWArchitects
Columbia, Missouri
Intern June 2019 – August 2019
● Maintaining organization
● Communication
● Teamwork
OTHER EXPERIENCE
Brewhaha Coffee House
Overland Park, KS
Barista
● Communication and customer service
● Fast-paced, multitasking
● Attention to detail
● Teamwork
SKILLS
Spanish
French Adobe Suite
SketchUp
Rhino
REFERENCES
April 2022 – Present
Erik Miller - Principal Architect/Vice President of PWArchitects Inc. emiller@pwarchitects.com
Kimberly Trabue - Manager/Corporate Director of PWArchitects Inc. ktrabue@pwarchitects.com
Shannon Criss - Professor at KU School of Architecture scriss@ku.edu
Jason Presley - Owner of Brewhaha Coffee House
(913) 563-0447
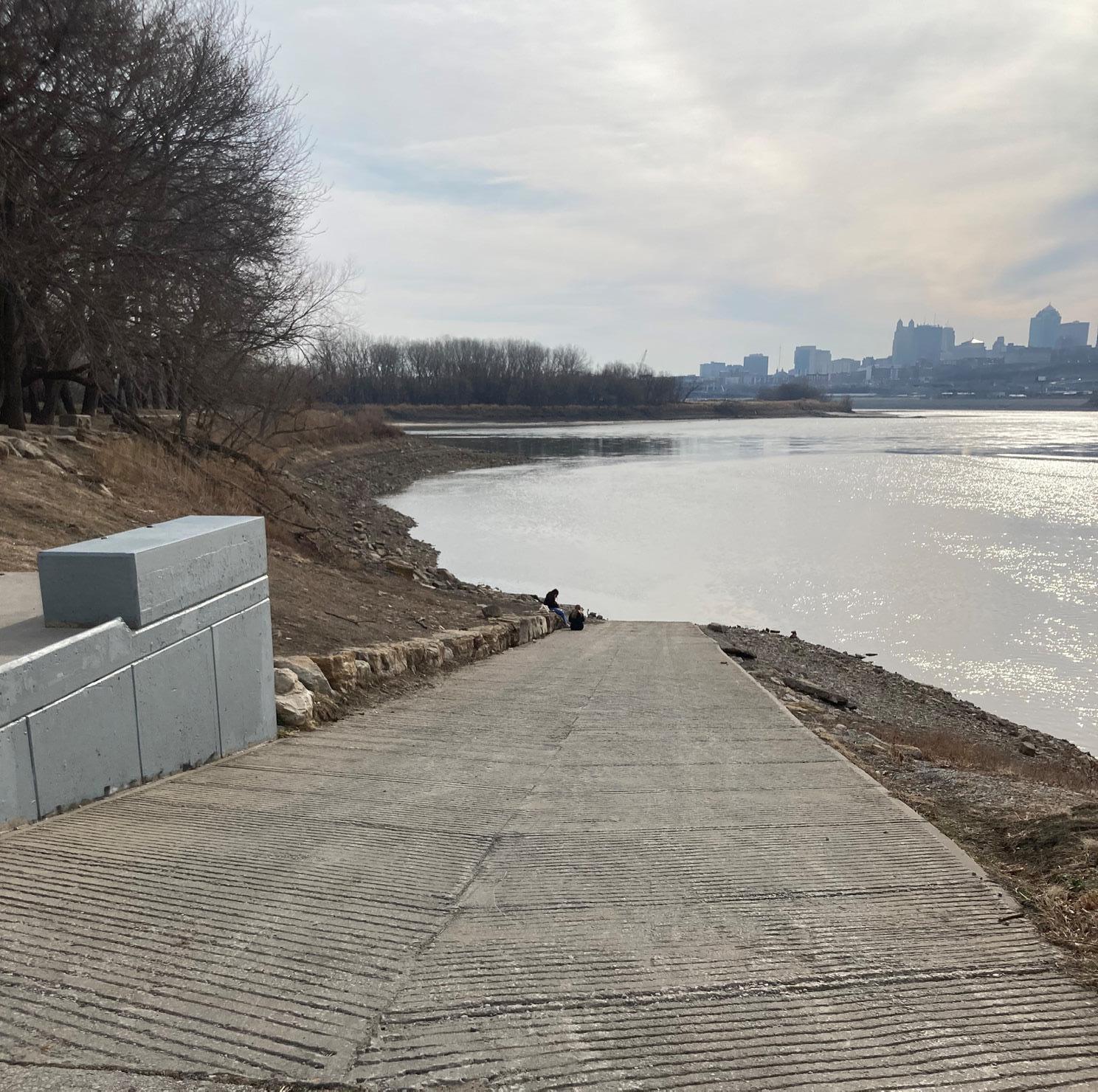
4
Heritage Trail Center for Historical Kansas City, Kansas - Boat Ramp to Kansas River
Contents The Geode 6-13 Water Resonance 14-21 Heritage Trail Center for Historical Kansas City, Kansas 22-35 Burcham Park Gothic Pavilion and Boat Storage 36-41
The Geode
Wichita, KS
Professor Amy Van de Riet | Fall 2022
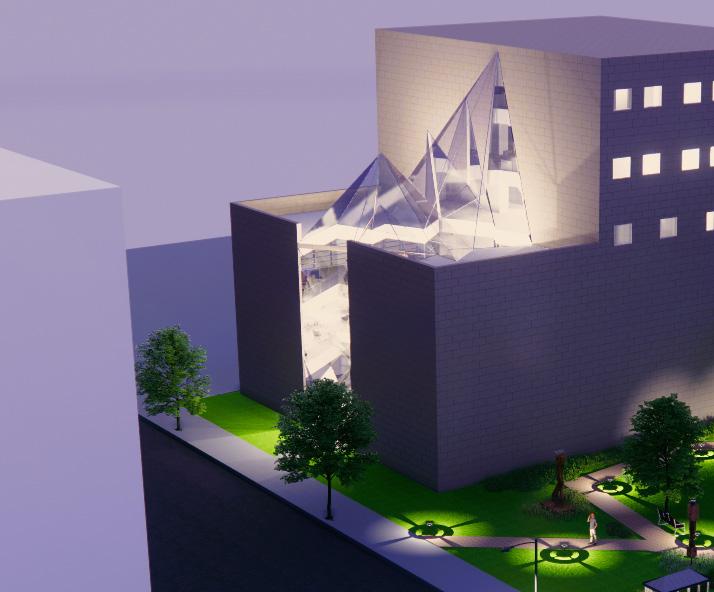
A much-needed community center and gallery space located in downtown Wichita, KS. The spaces allow quiet areas to study and learn. The building offers and outdoor green-space open at all times to visitors and passers-by. In the area, spaces to gather and be outdoors are much needed. The building is inspired by a geode, showing that Wichita has much to offer once you crack open the city.
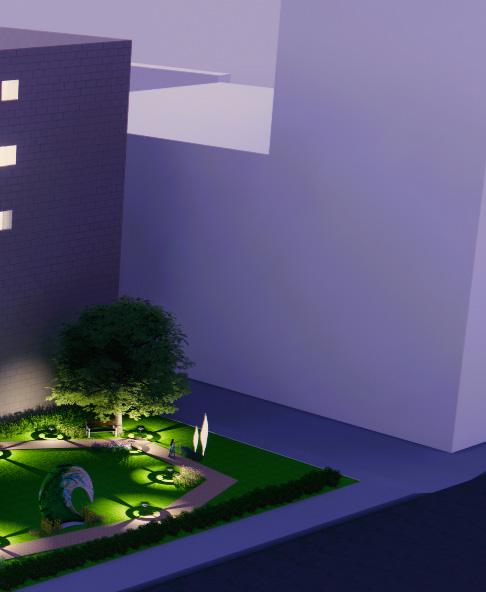
Initial Ideas
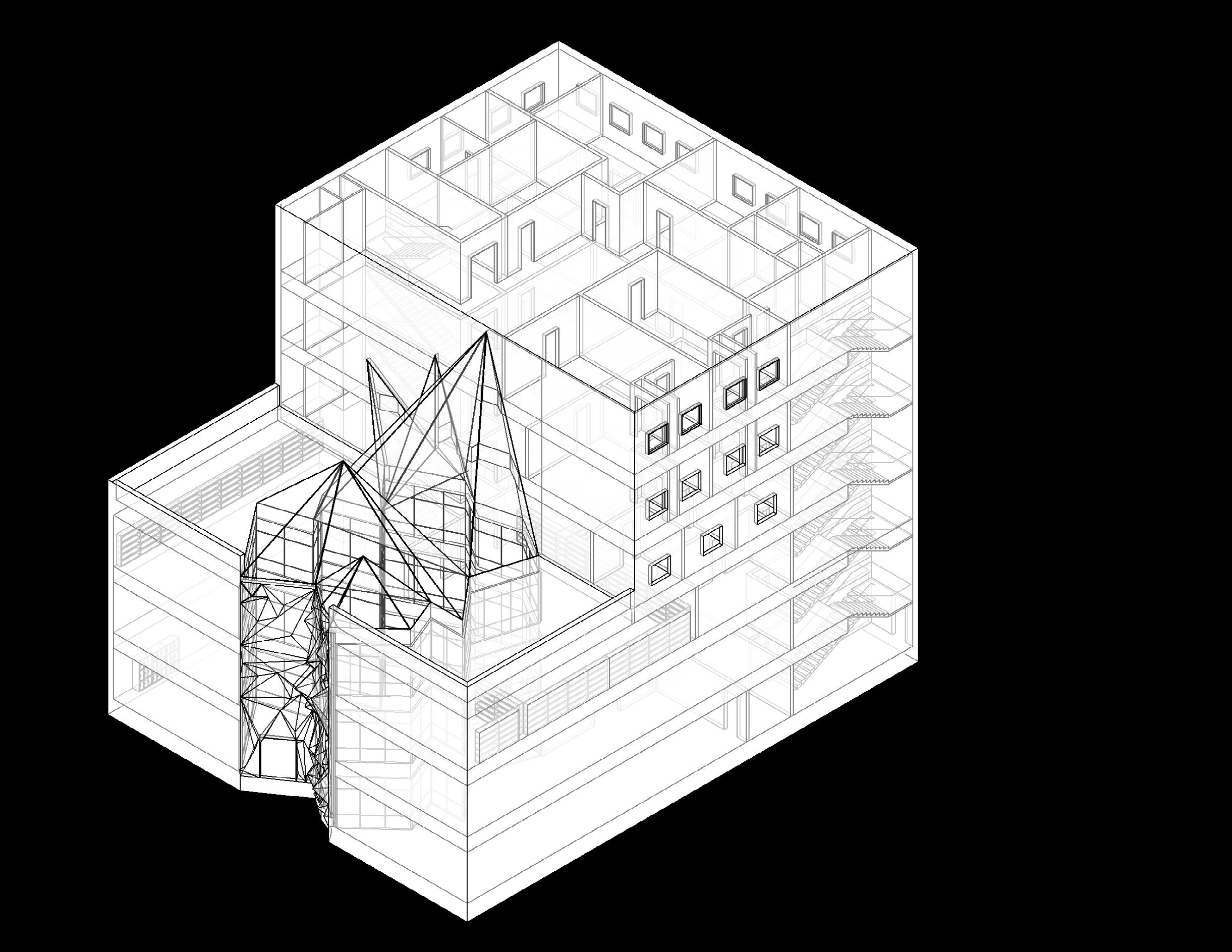
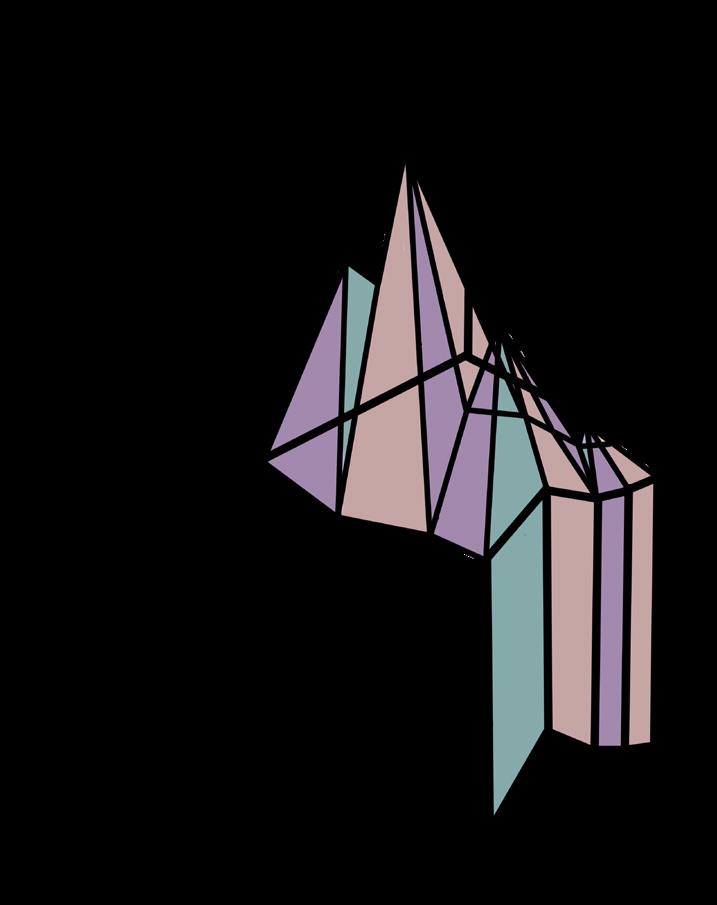
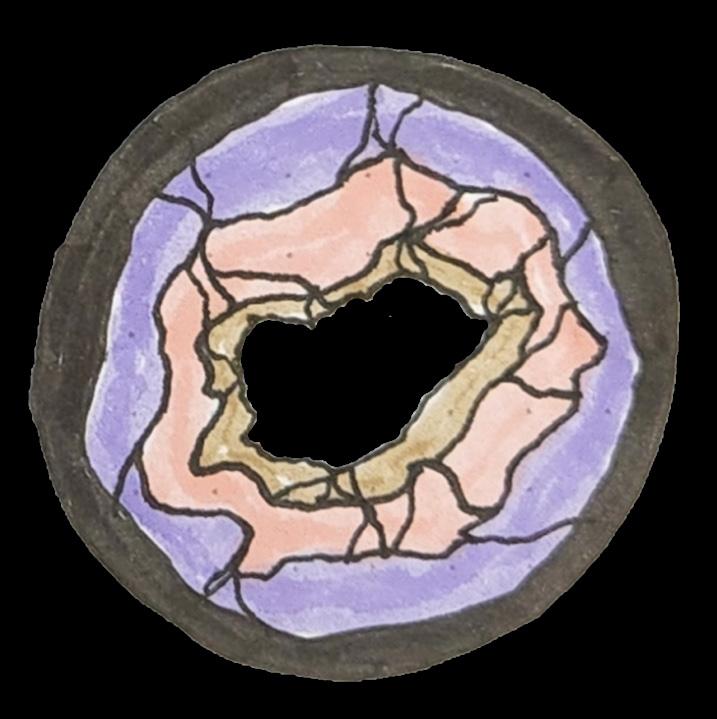
Axonometric 8










































E English St S Broadway Reception and lockers Atrium Gallery Gift Shop Restrooms Security and Mainternance Sculpture Garden Bike Storage and Bus Stop Loading Dock EV Charging A A Restrooms Gallery Cafe Restrooms Research Library and Classrooms Restrooms Office Office Office Office Office Office Sitting Area One Bedroom Studio Studio Studio Studio One Bedroom One Bedroom One Bedroom Studio Studio Sitting Area Floor 1
2
3 Floor 4 Floor 5 Floor 6
Floor
Floor
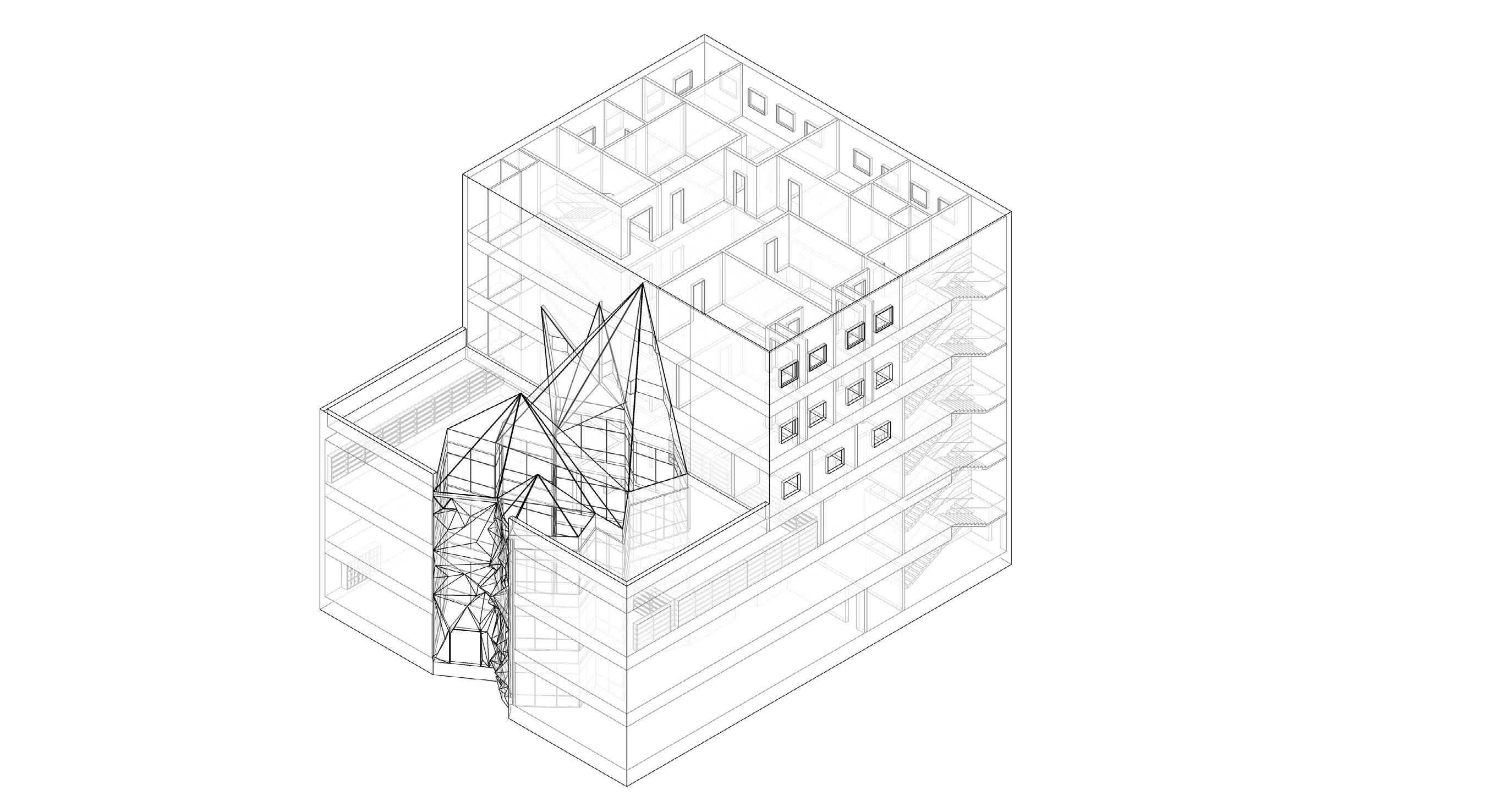





Egress HVAC Section 10
Detail A

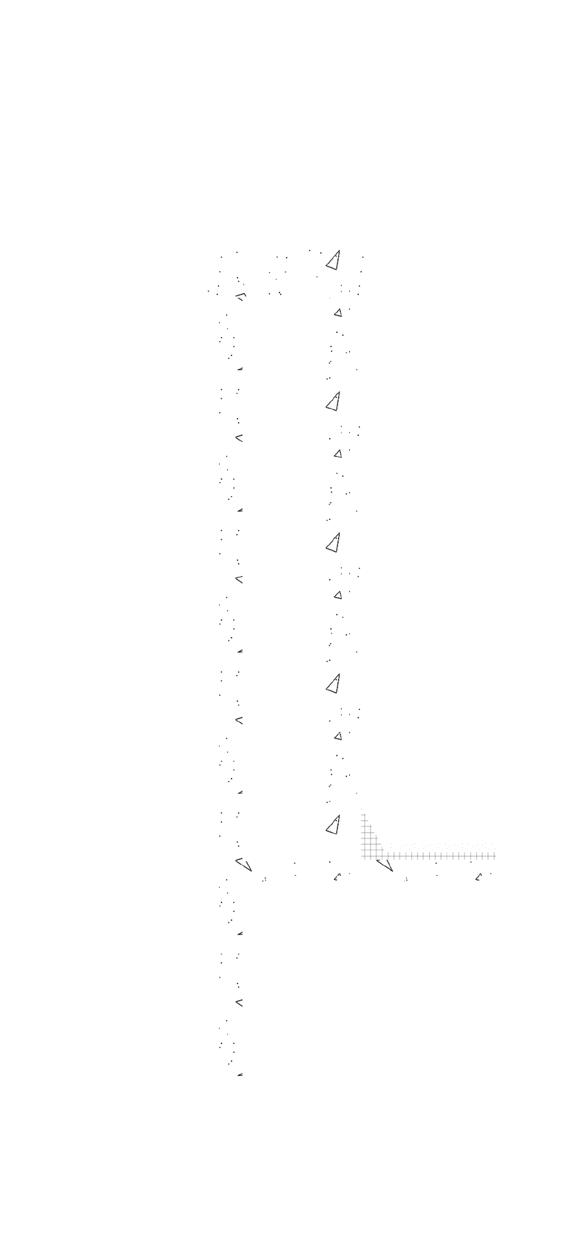


Detail B
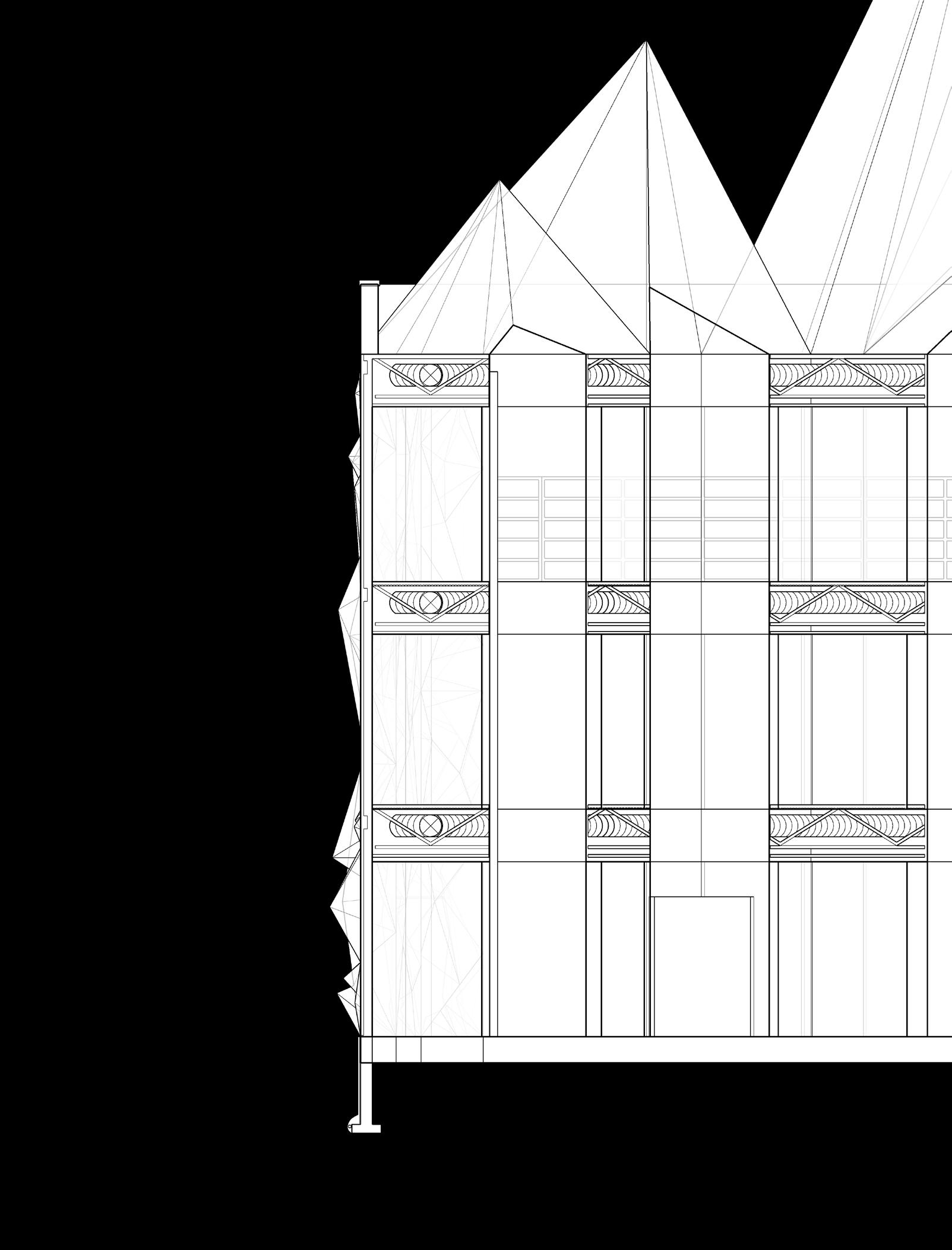
A B C
Roof Membrane Waterproof Membrane Foam Insulation Steel Frame Parapet Flashing Concrete Flashing Cap Insulation Roof Deck Concrete Counter Flashing Gravel Wall Section
Concrete
Insulation
Concrete
Moisture Barrier
60”
Foundation Foam
4” Base Gravel
Slab
1 1/4” Gravel
14X22 Beam
1/4” Concrete Slab
Deck Open-web Steel Joist Steel Column Air Duct Exterior Concrete Foam Insulation
1” Polished Concrete Foundation Drain W
2
on Metal
Exterior, Day
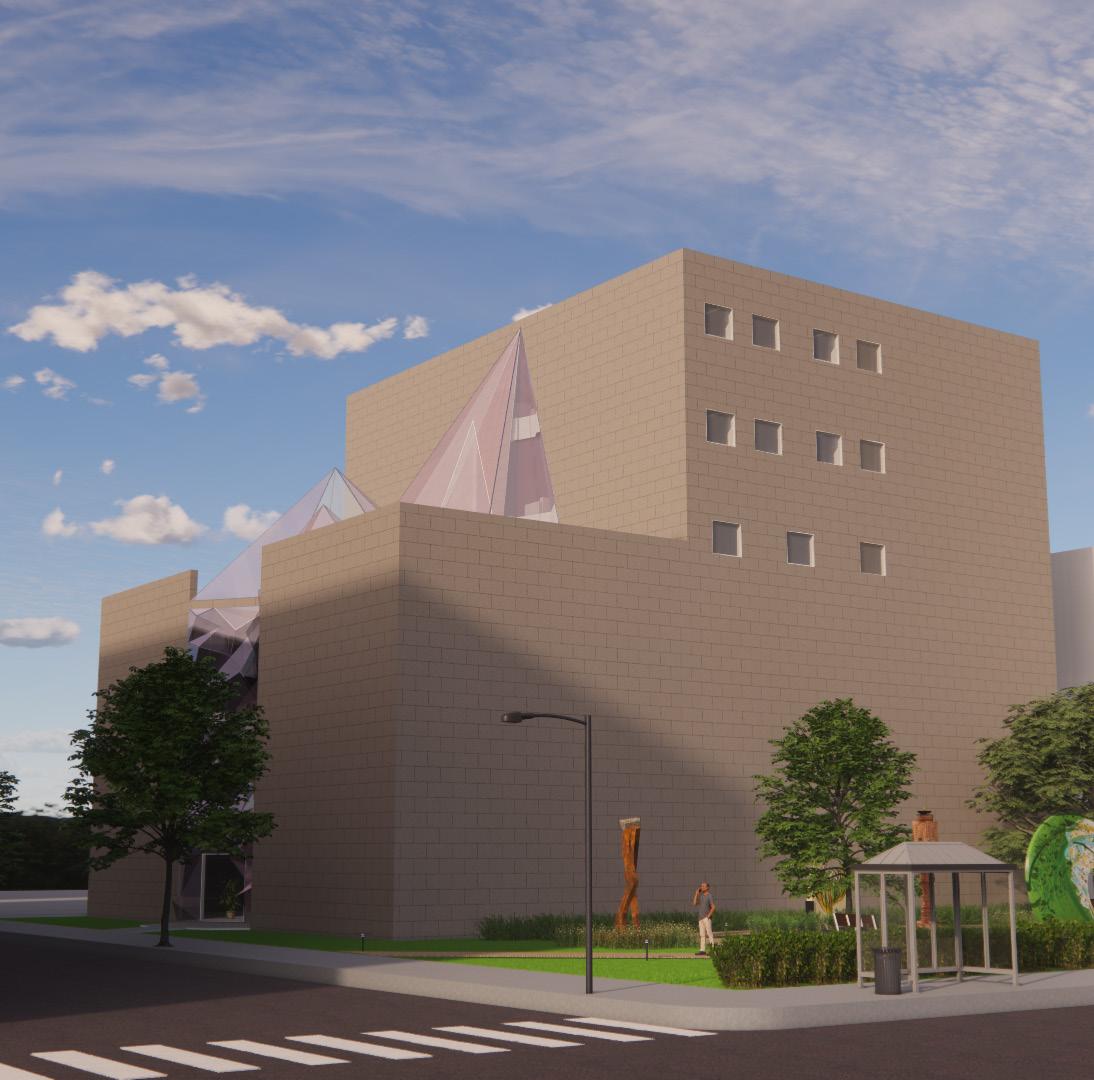
Exterior, Night
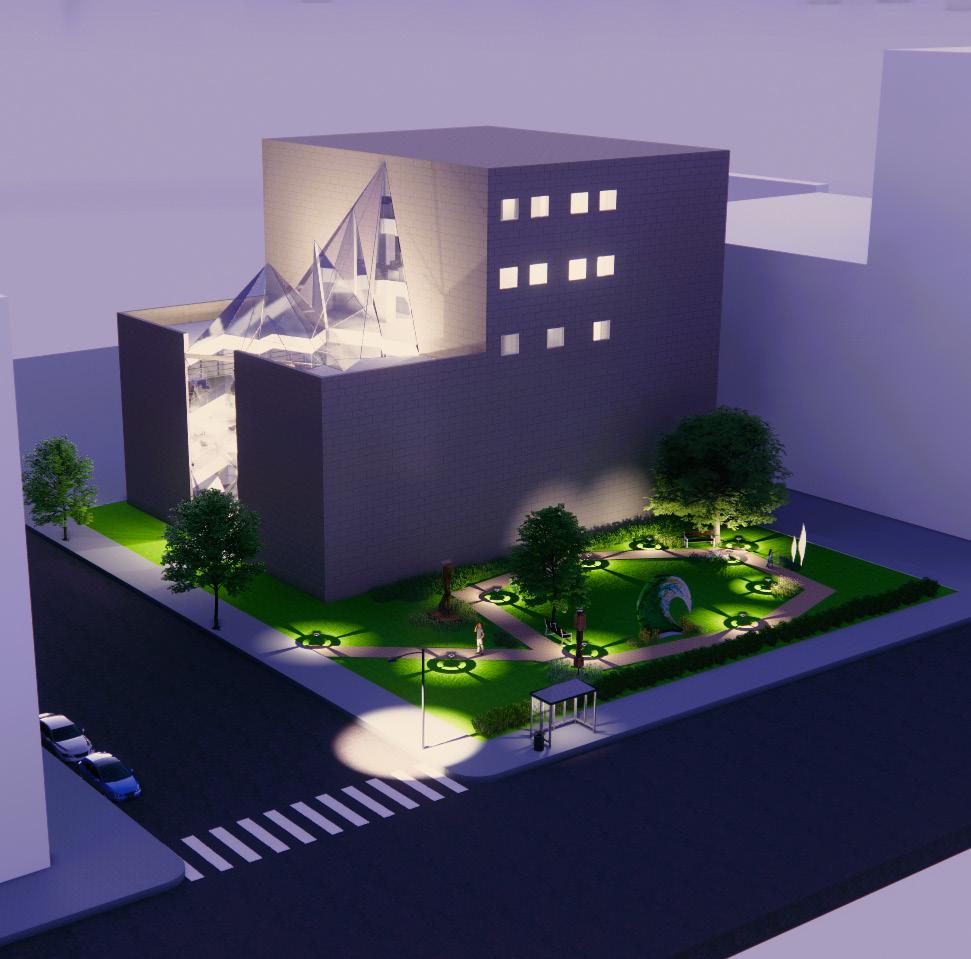
12
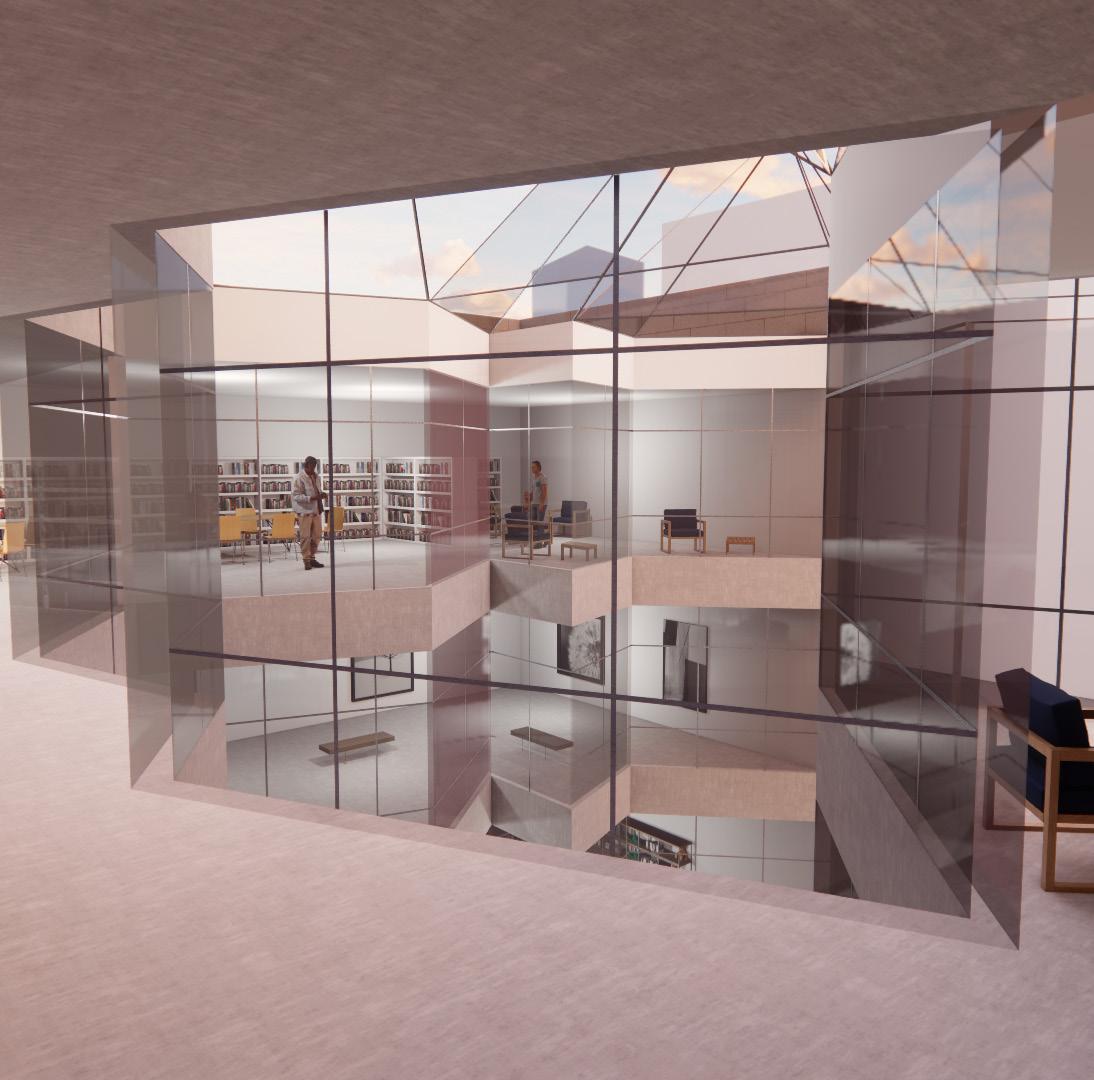
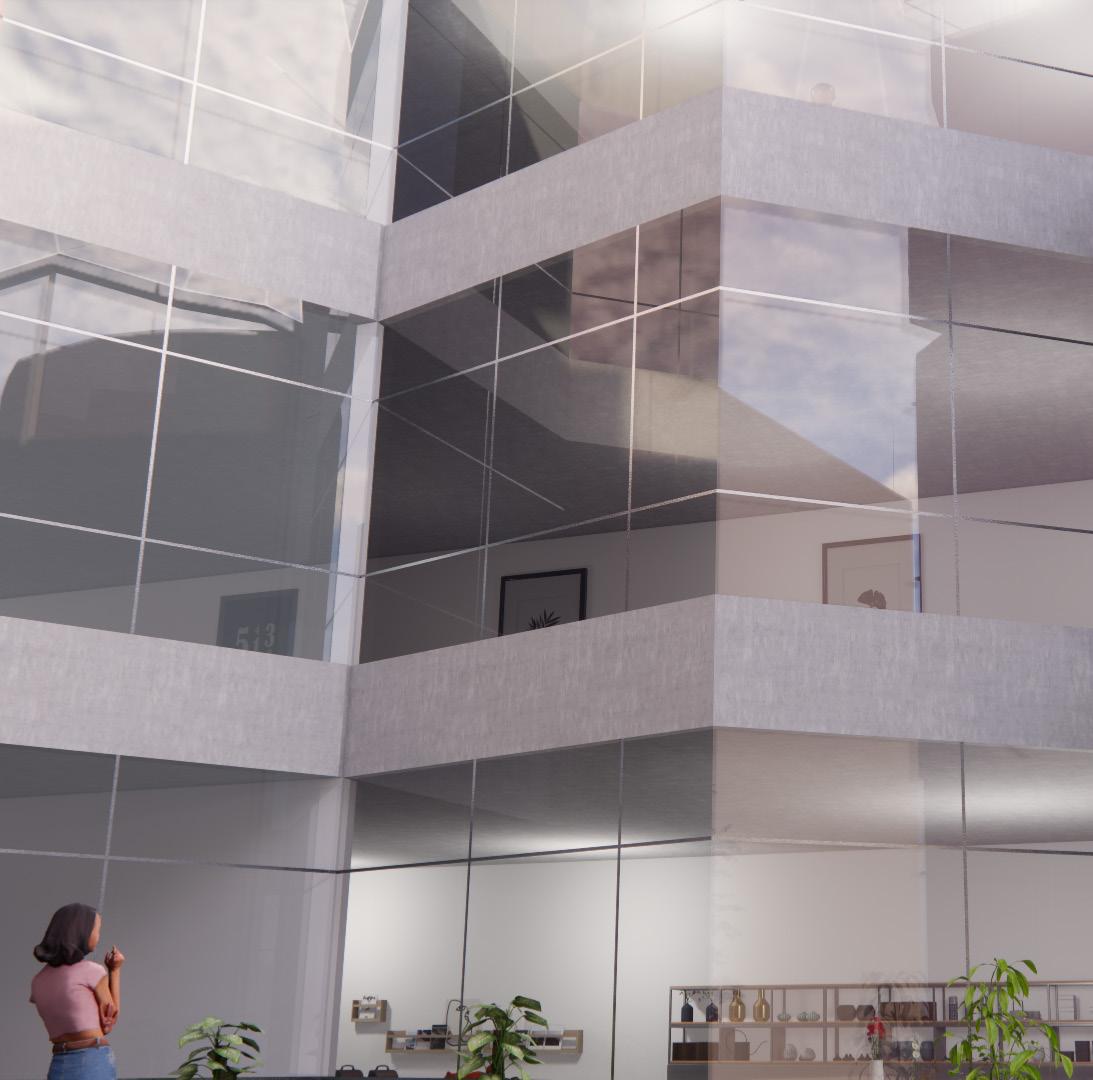
Library Atrium
Water Resonance
Rockefeller Prairie Trailhead, Lawrence, KS
Professor Shannon Criss | Spring 2022
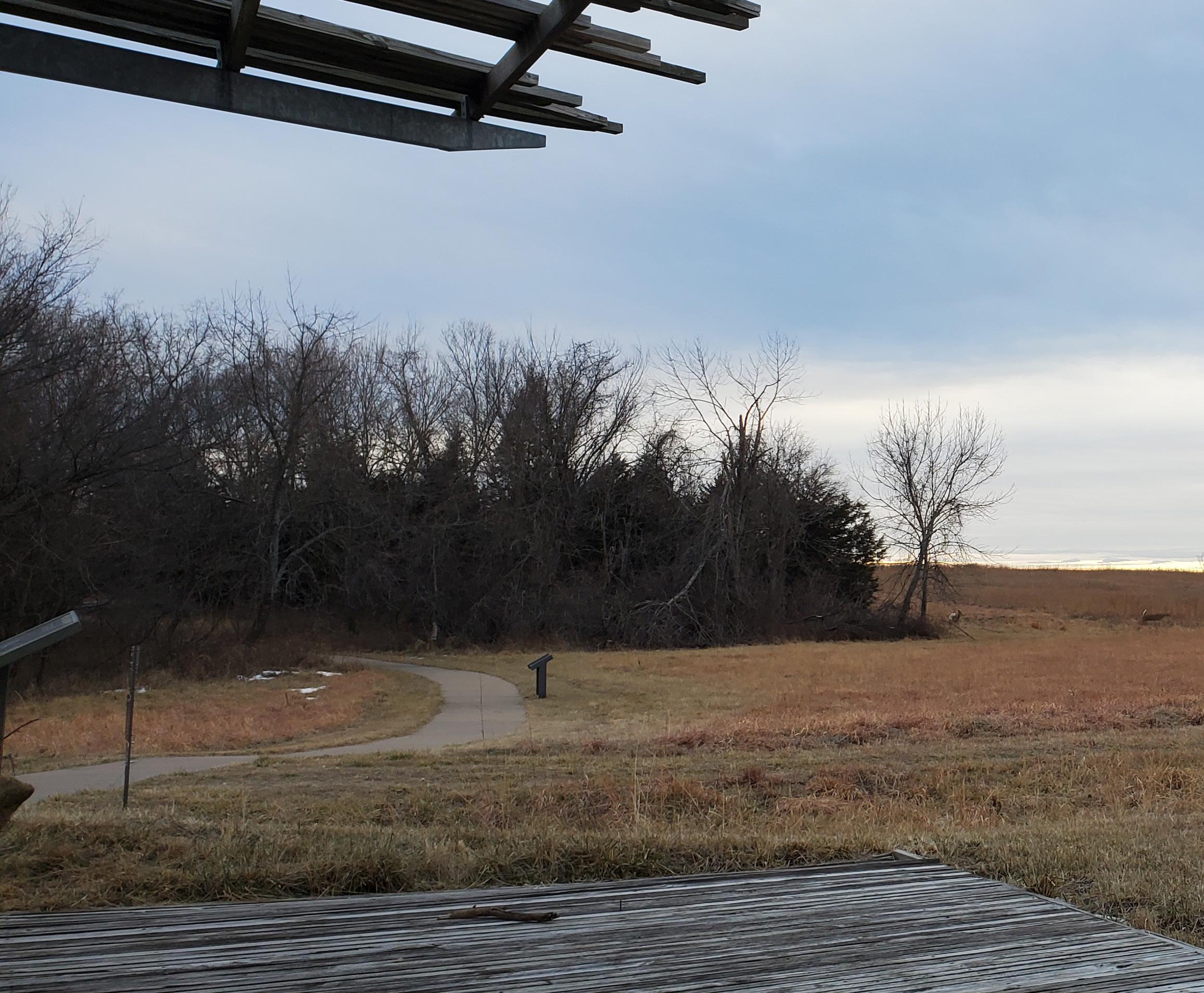
This Pavilion will introduce a peaceful, relaxing space to gather and interact to the Rockefeller Prairie. Guests will be guided throughout the land as the travel to the pavilion. Sights and sounds will flow around them and enhance their experience at the site. Nature will remain as untouched as possible outside of the pavilion space. Man and nature will twine together and create a harmony.
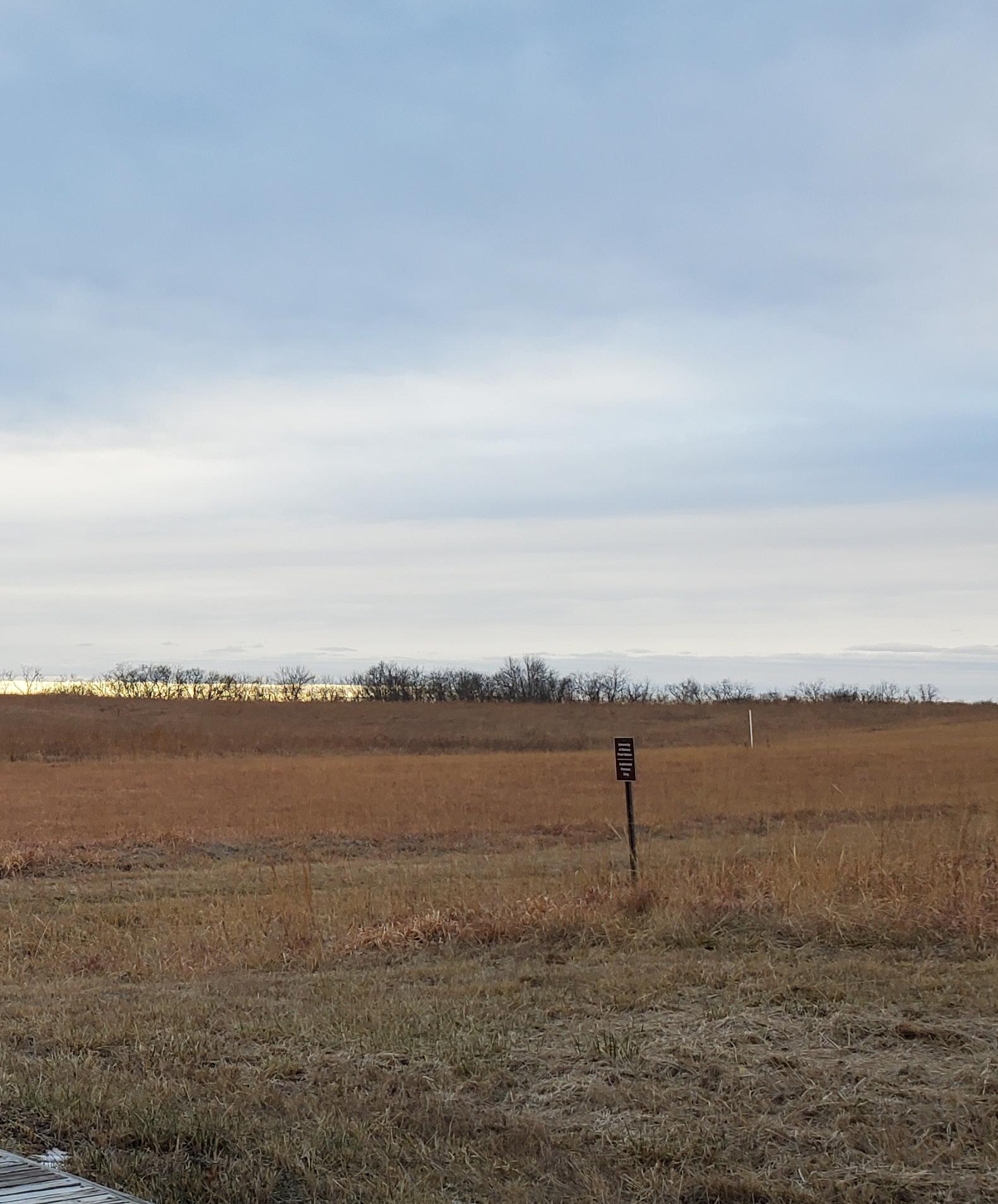
Can just see Lawrence in the distance
Path follows incline, path of least resistance
Move along treeline for shade, more natural path to take
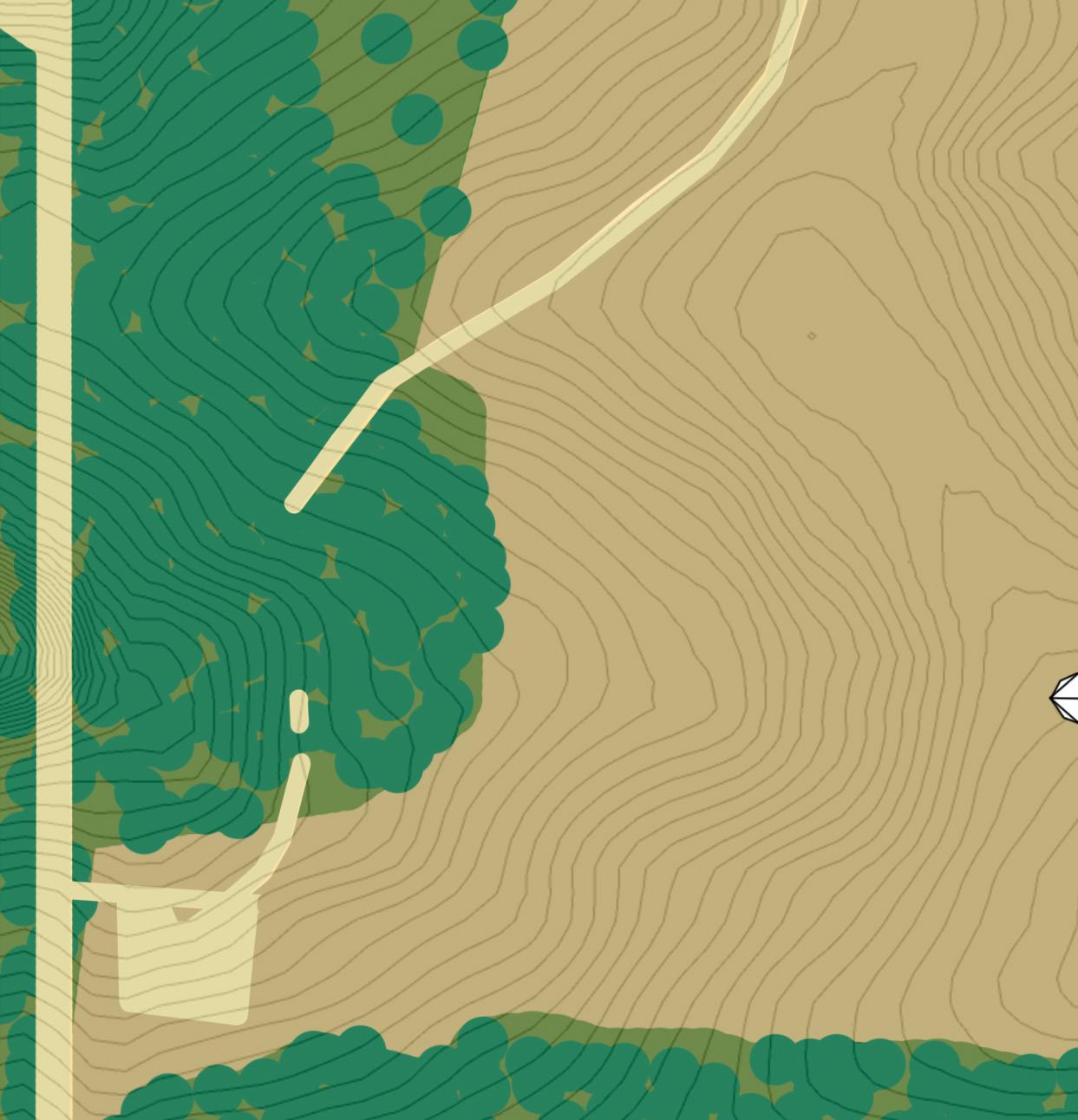
16
New path to and from site
Areas where water will collect
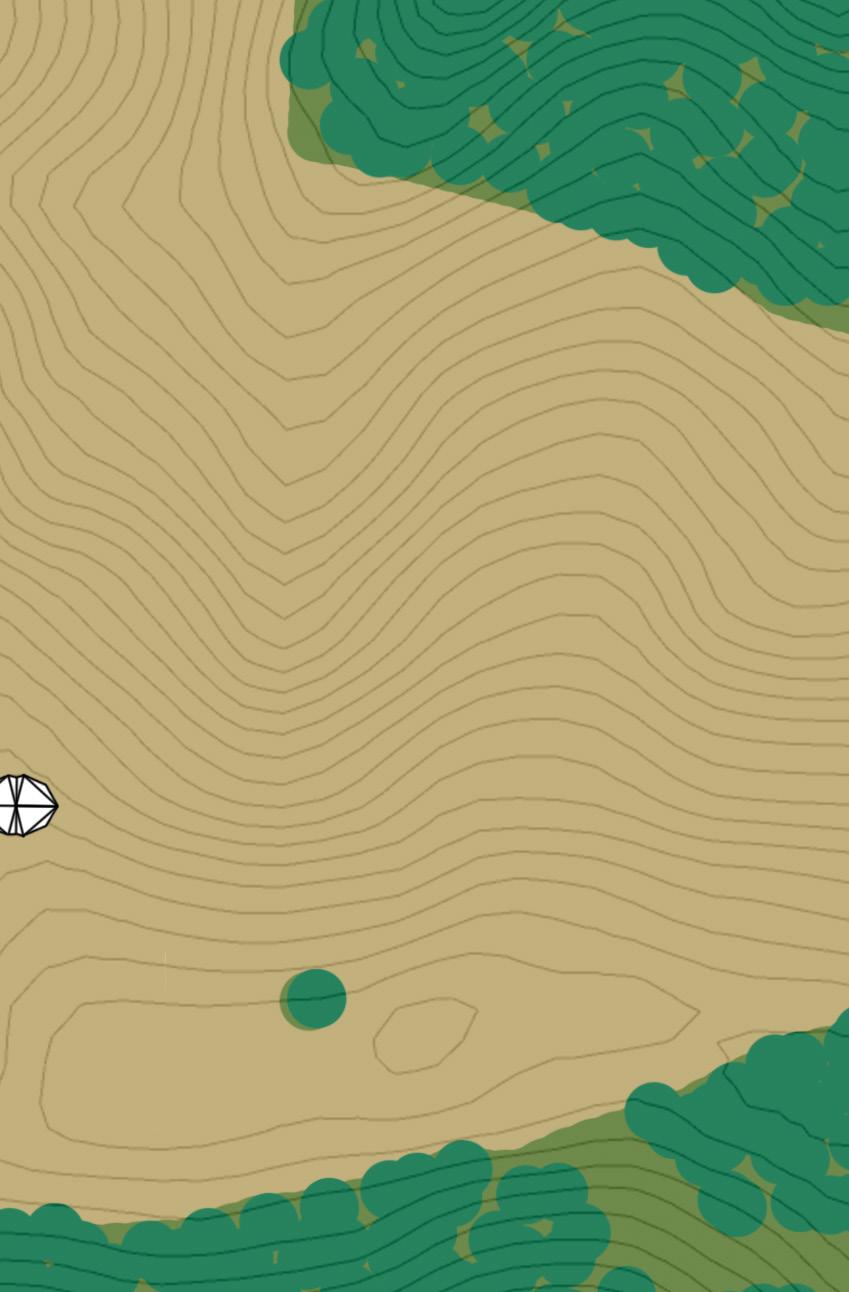
Construction/train sounds
Prairie grass and other sounds
Watershed
Heavy foilage
Winter Wind
Summer Wind
Visitors drawn to tree then redirected by roof of pavilion
Water runs off and creates flatter areas
First Models
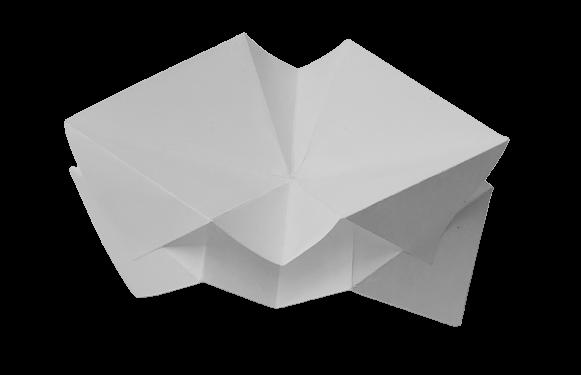
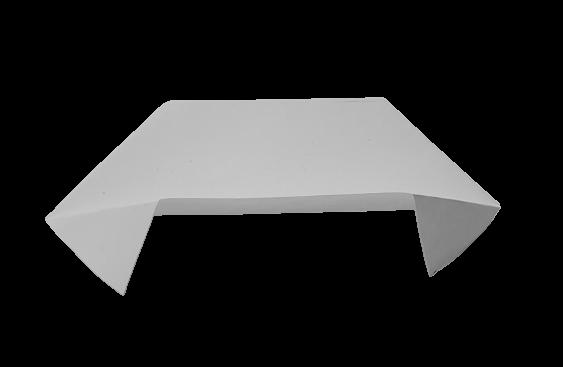
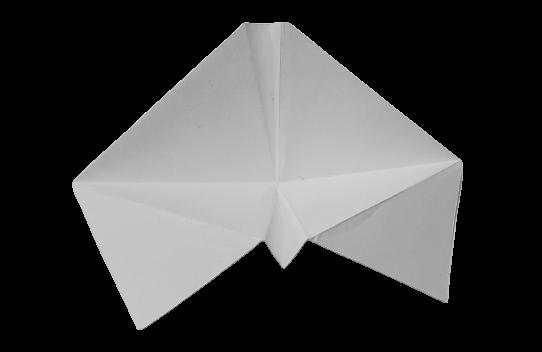
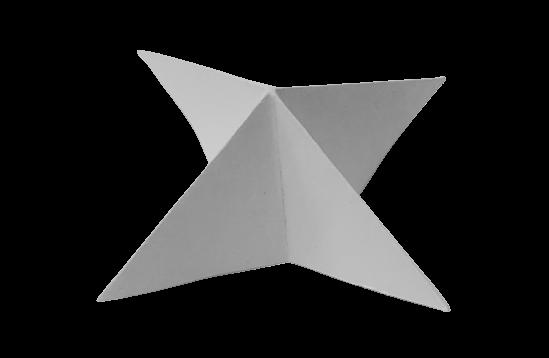
Sketched Ideas
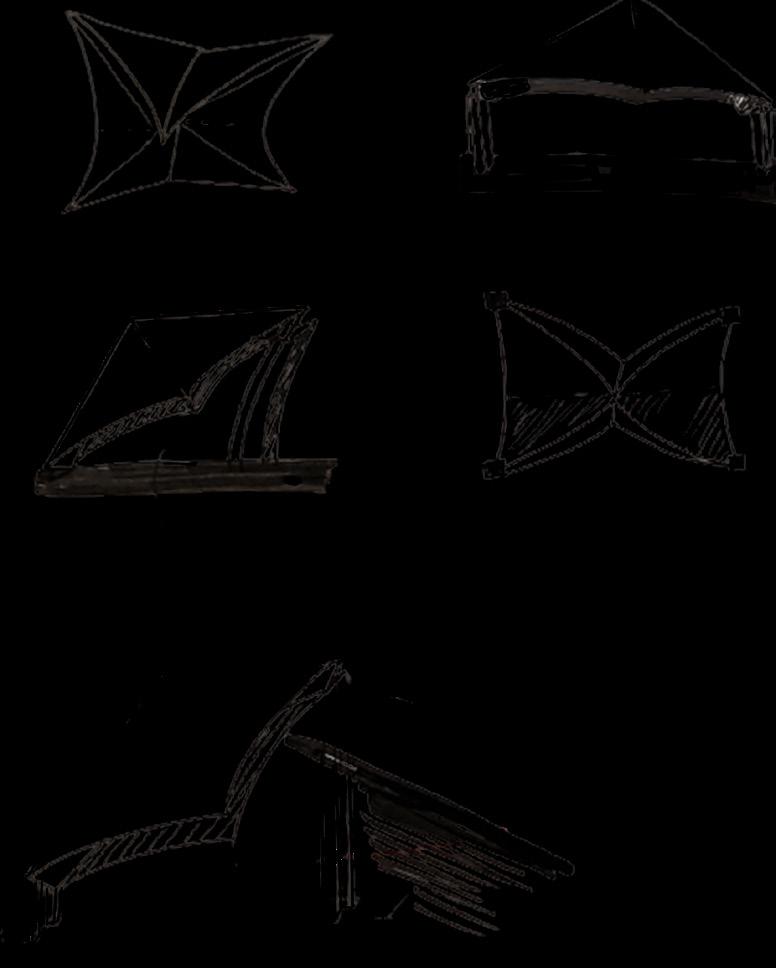
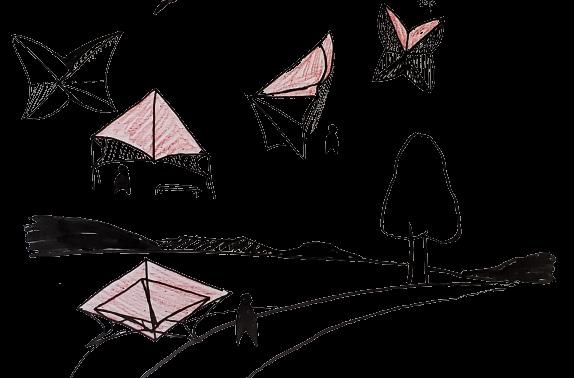
18
Concept and Nature


The pavilion was developed from the idea of being cupped by the land. The roof form was created to be a more geometric representation of a cup-like shape. The roof was designed to catch and redirect water. The final design redirected water to the center of the roof and into a vessel at the center of the pavilion’s platform.
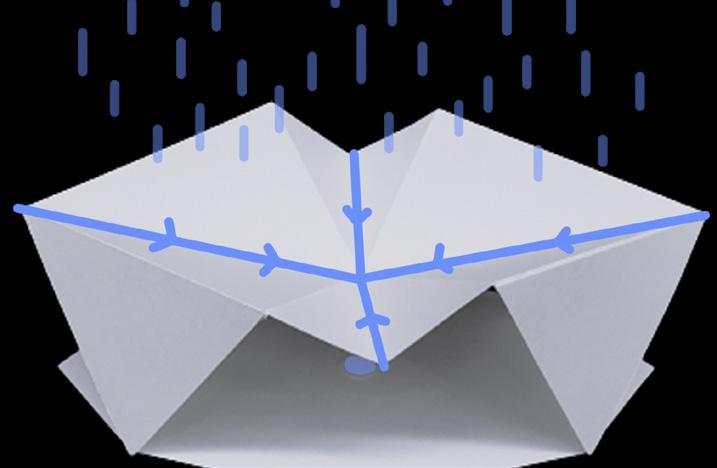 Final Model Sketches
Water Collection
Final Model Sketches
Water Collection












































20 2.5 ft 6 ft 10 ft 10 ft 17 ft 11 ft 1.5 ft 1.4 ft 3 ft 1 ft 11 ft 6 ft
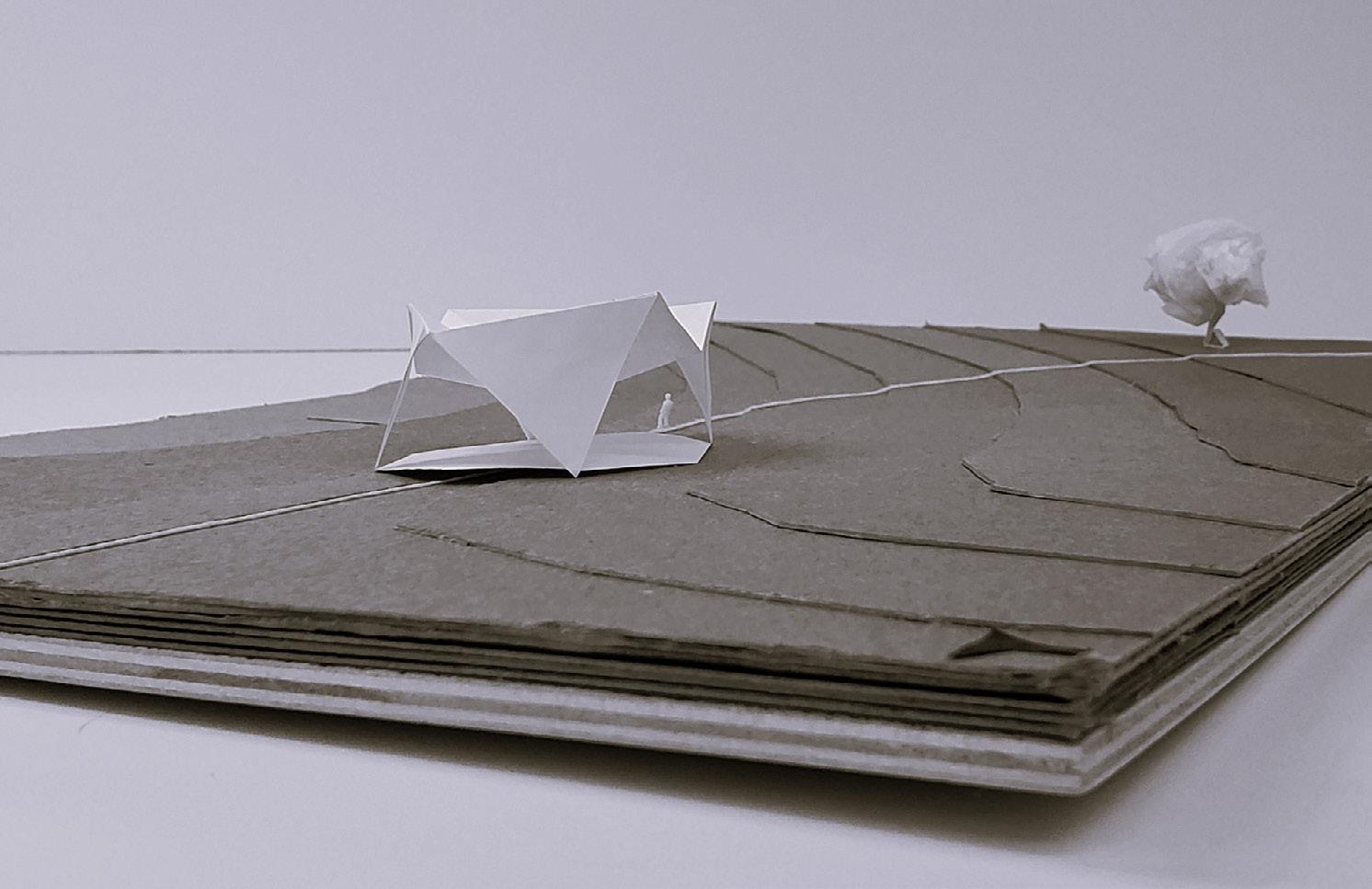
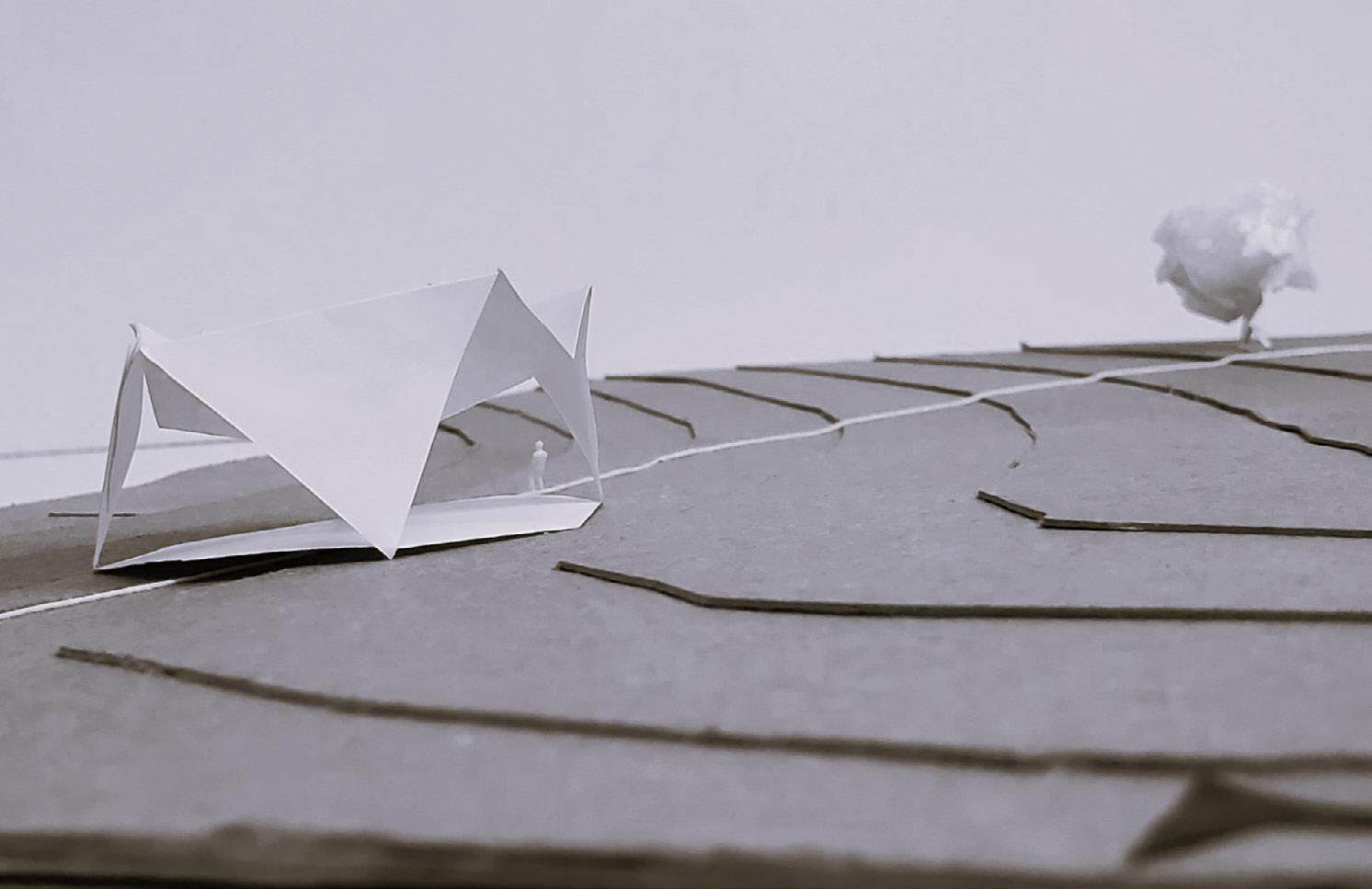
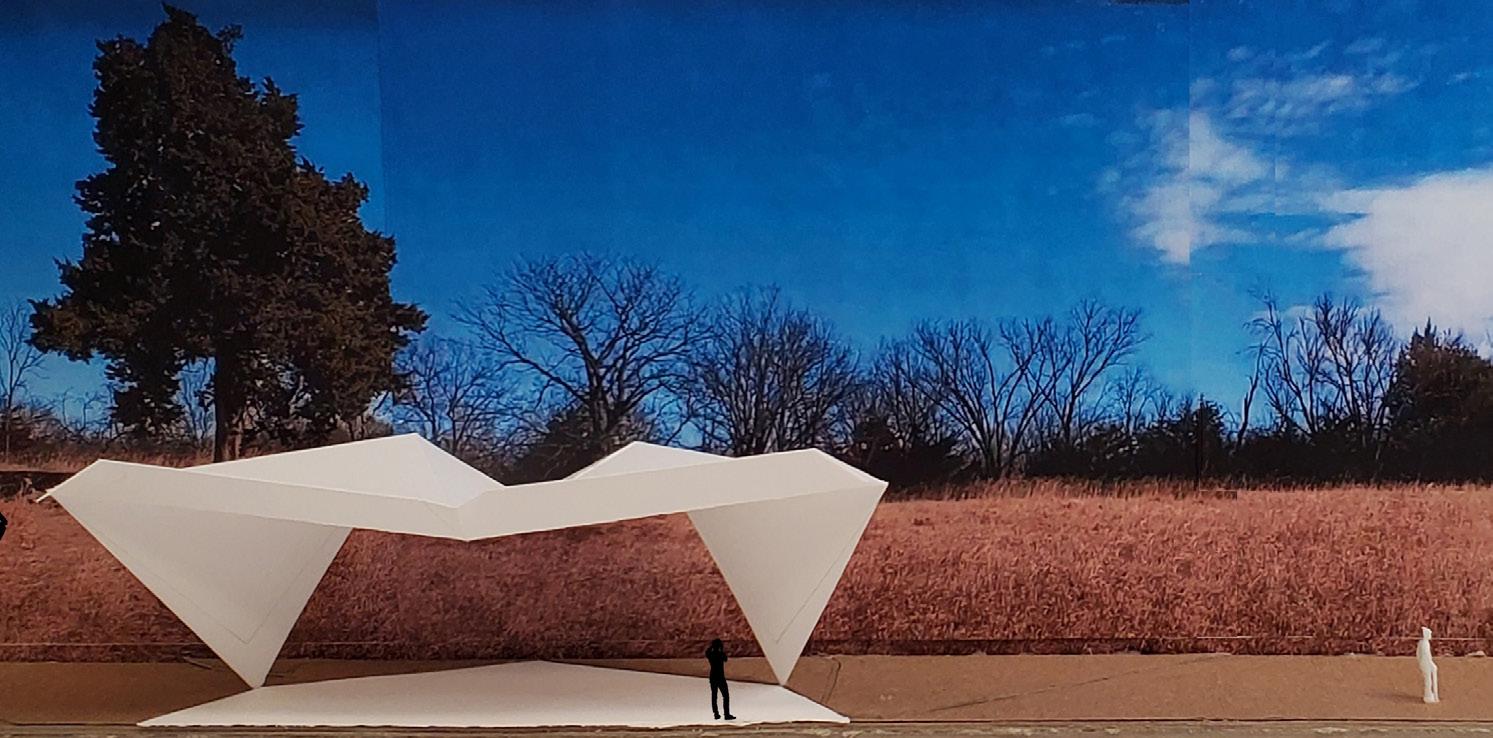
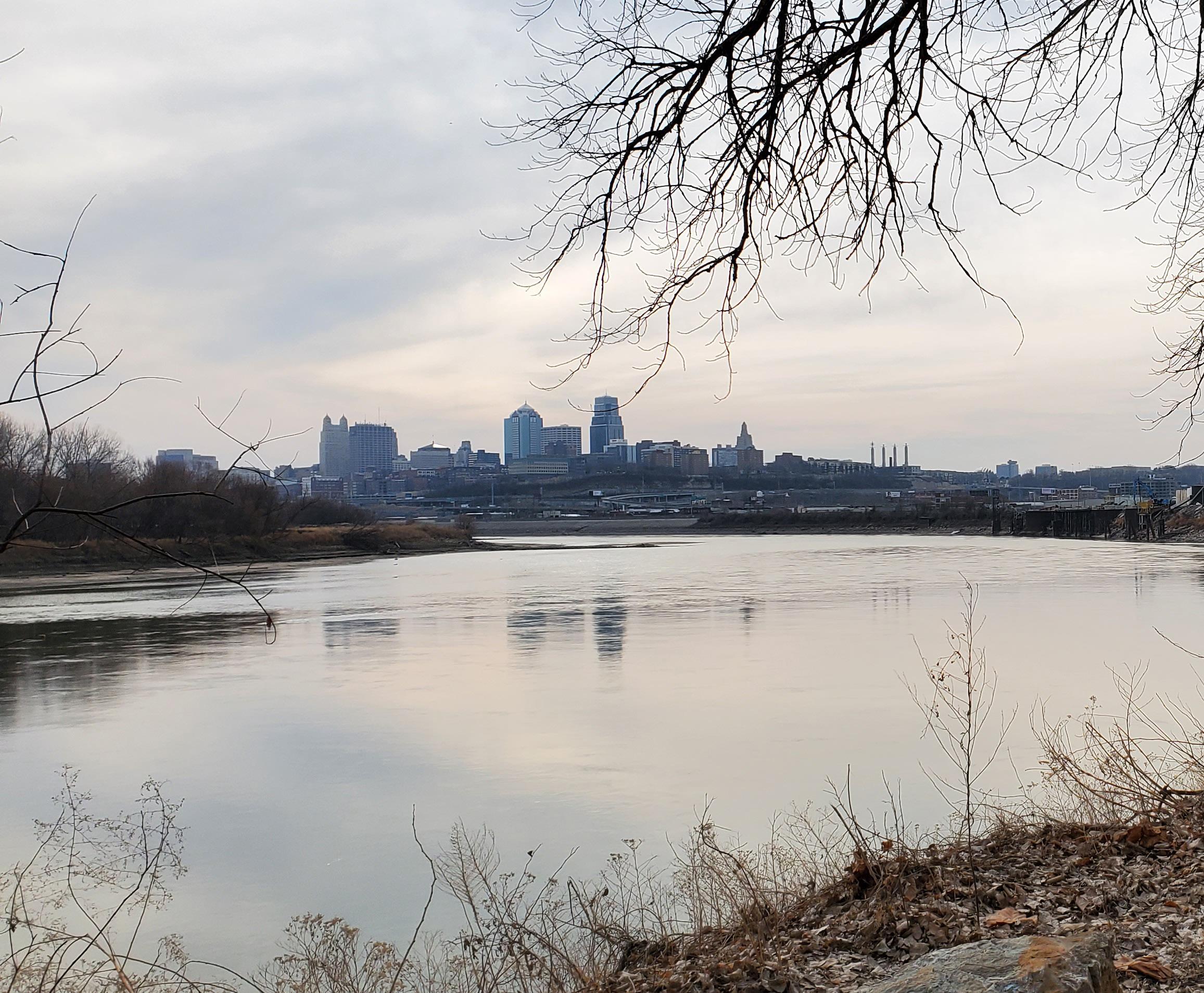
Heritage Trail Center for Historical Kansas City, Kansas
Point Park, Kansas City, KS
| Spring 2022
KAW
Professor Shannon Criss
This center will house the history of KCK from native settlement to present day and inform visitors of that history. Interior and exterior spaces will be used to educate visitors on the area that is around it. This building will create a much needed space that invites people from KCK and outward. The black box theater which is the main wildcard space is something that KCK does not have but could benefit from immensely. Other spaces, both inside and outside of the center, will be used to further educate visitors about KCK history in fun and informative ways.
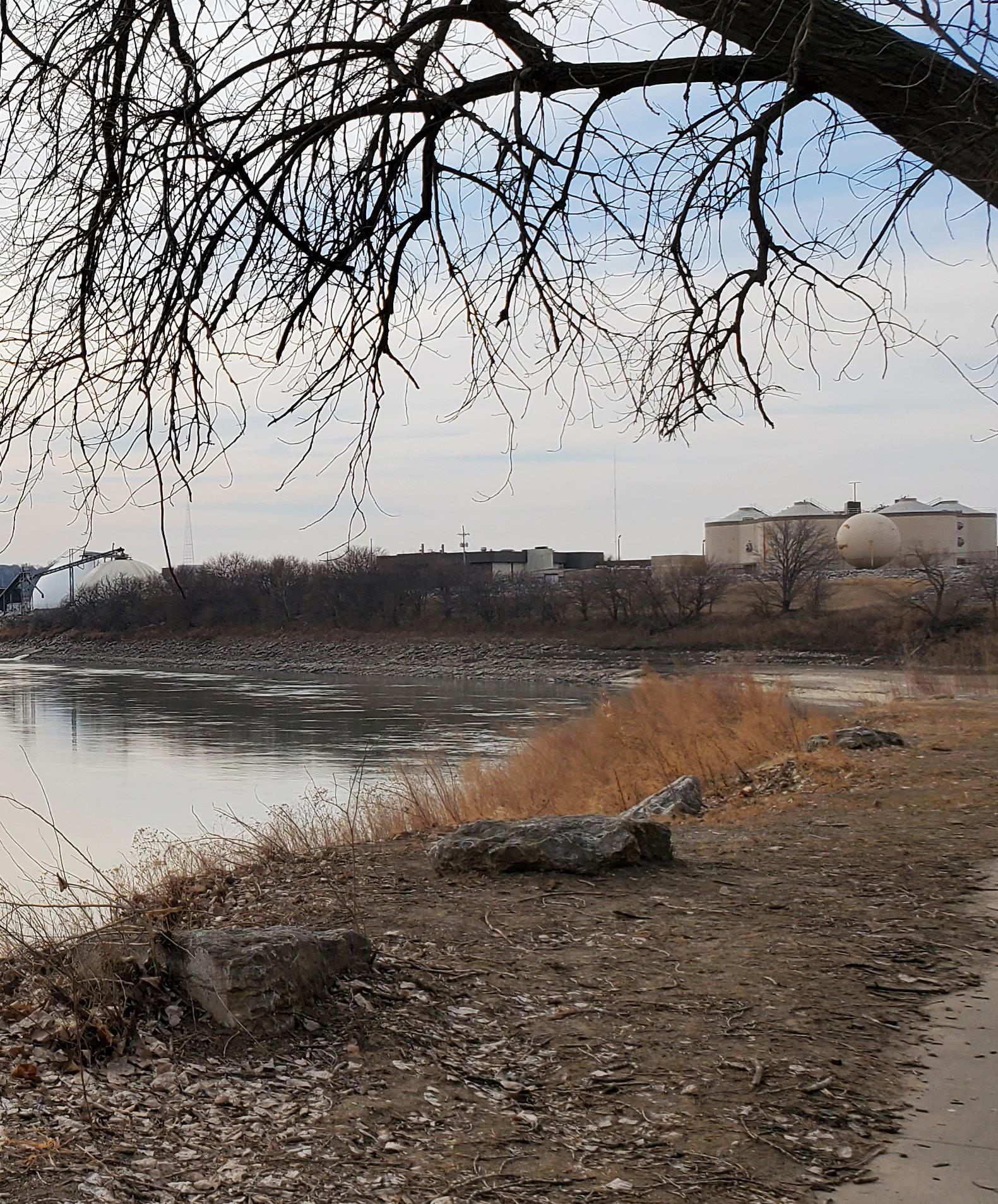
Natural Environment 1 2 3 4 5 6 24
Kansas River
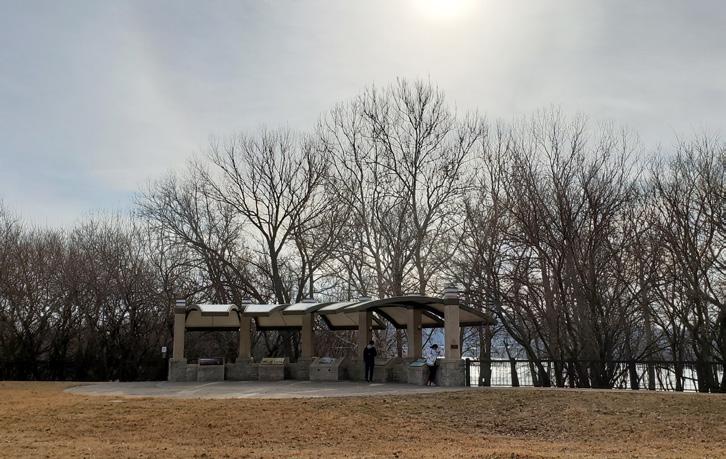
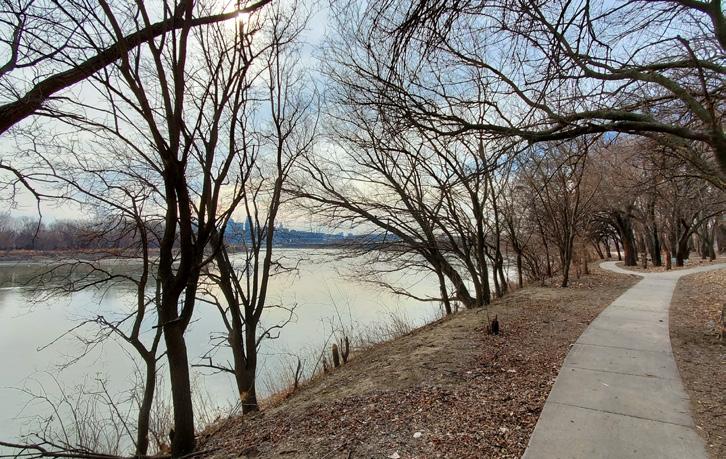
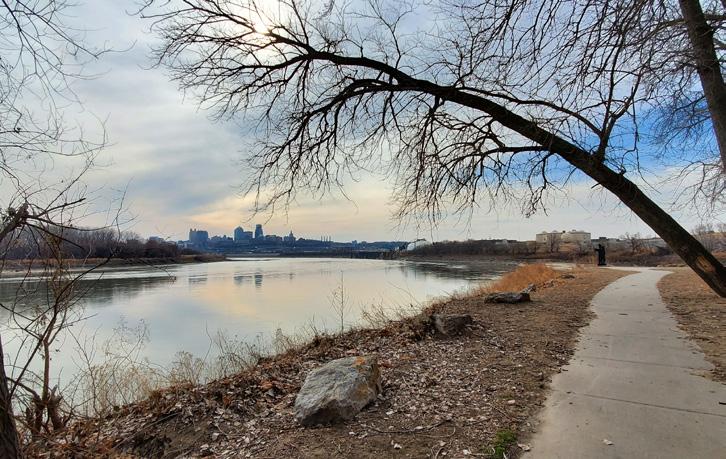
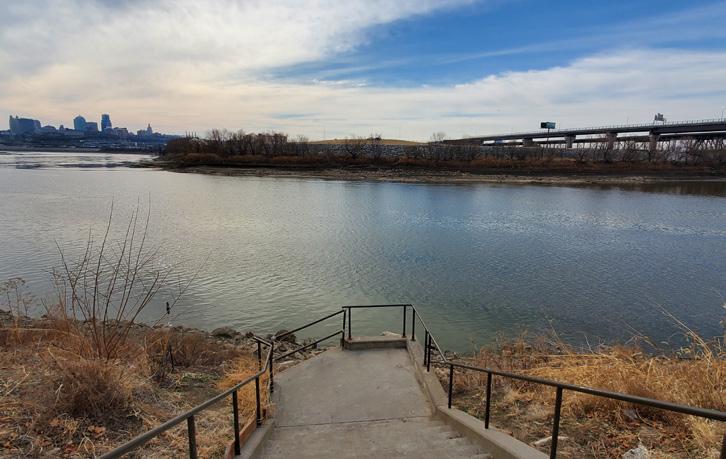
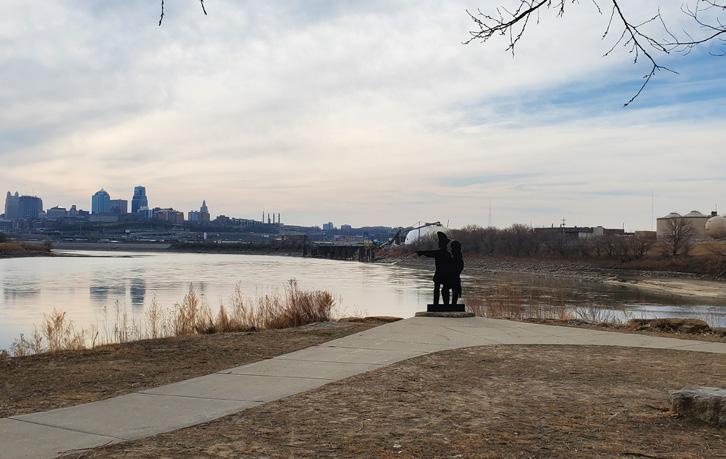
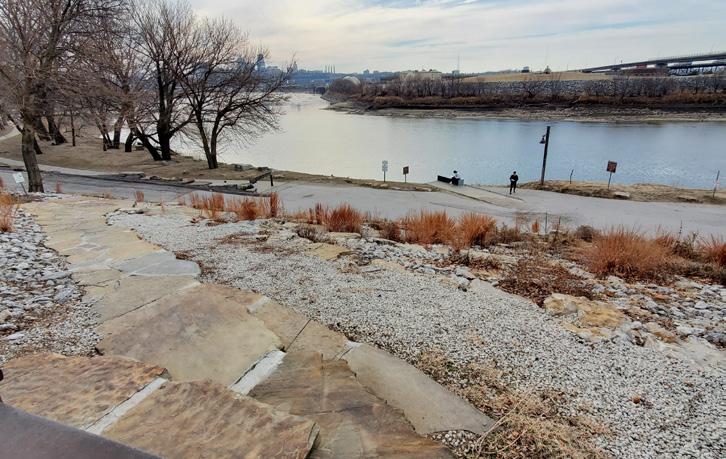
Mural Grass Treecover Park Parking Other Parking 1 2 3 4 5 6 Missouri River
Depth
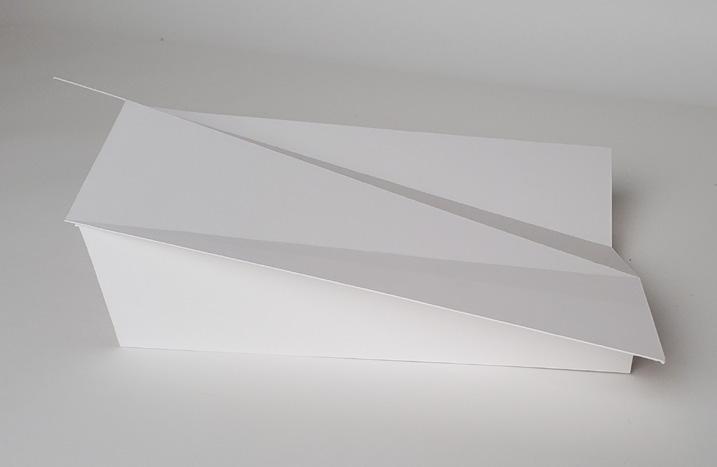
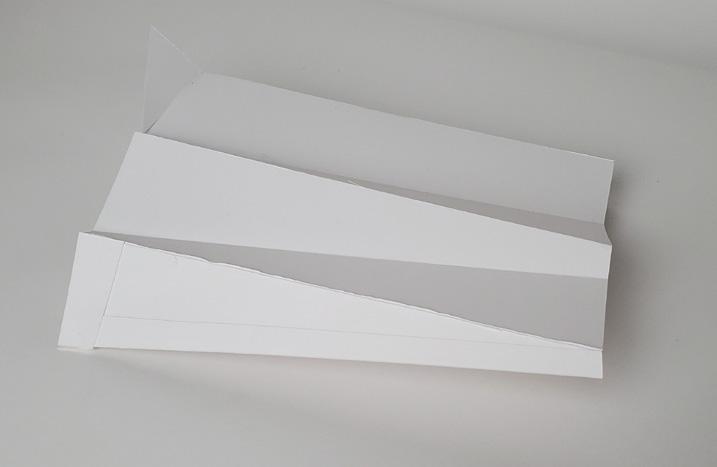
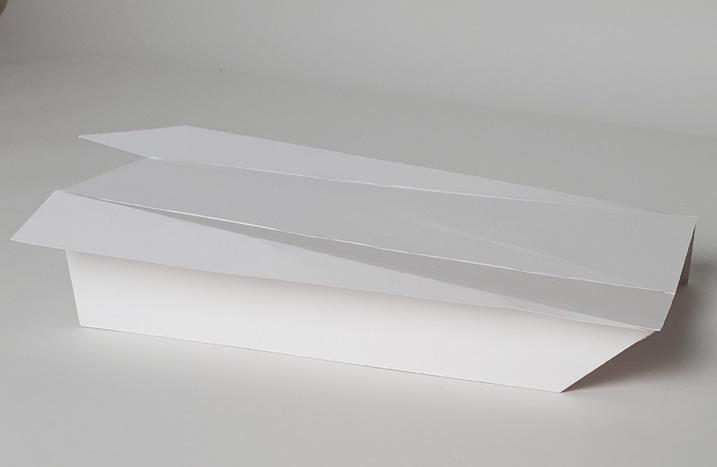
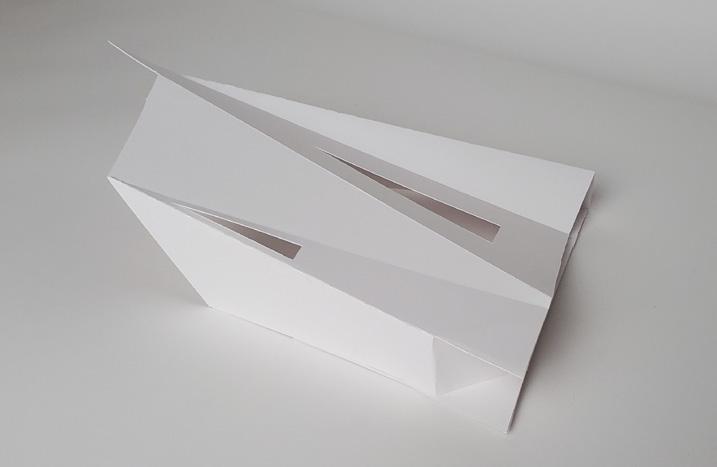
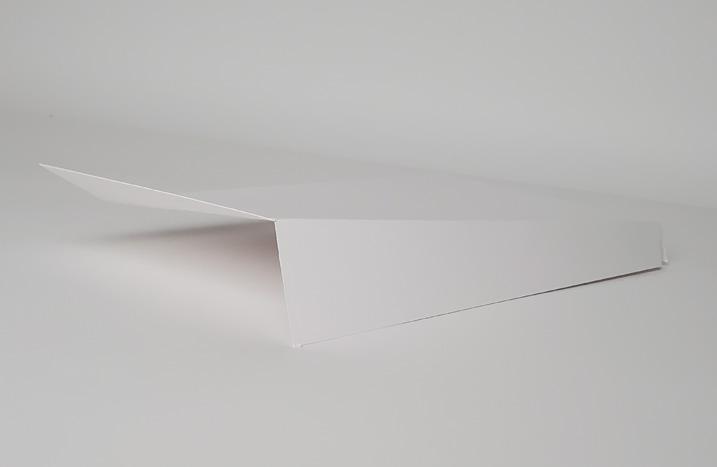
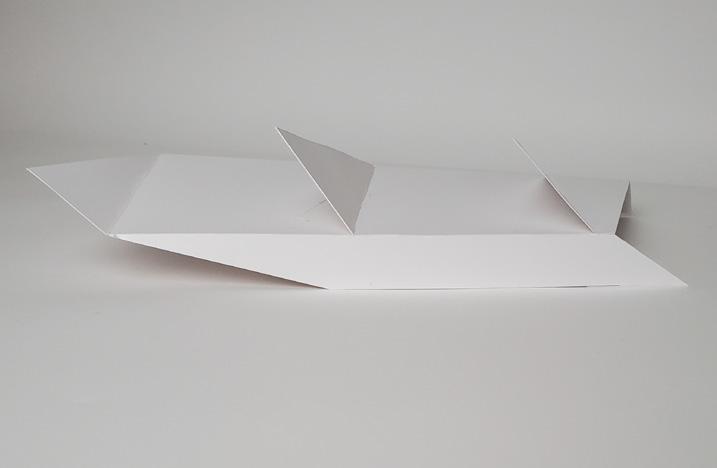
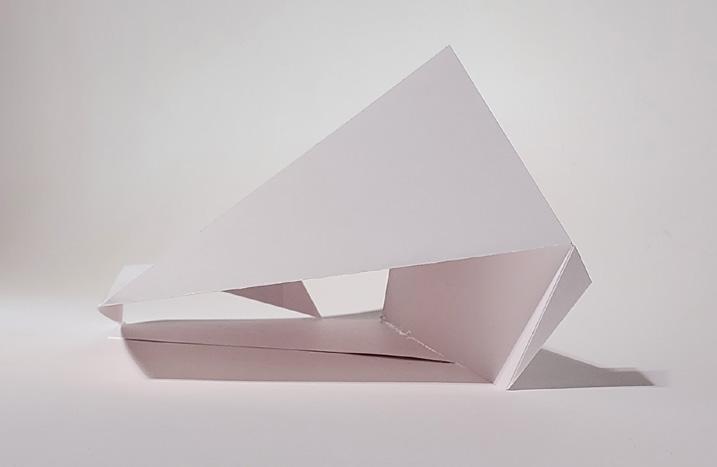
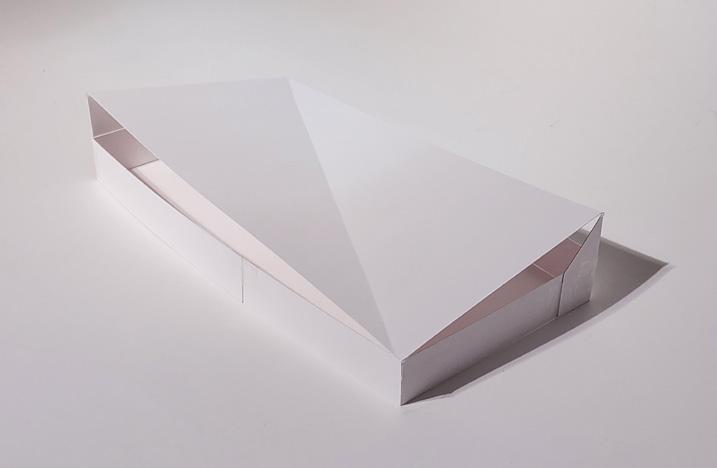
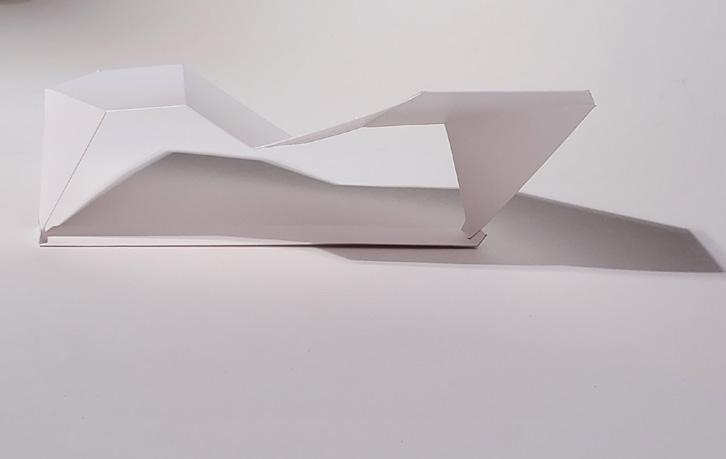
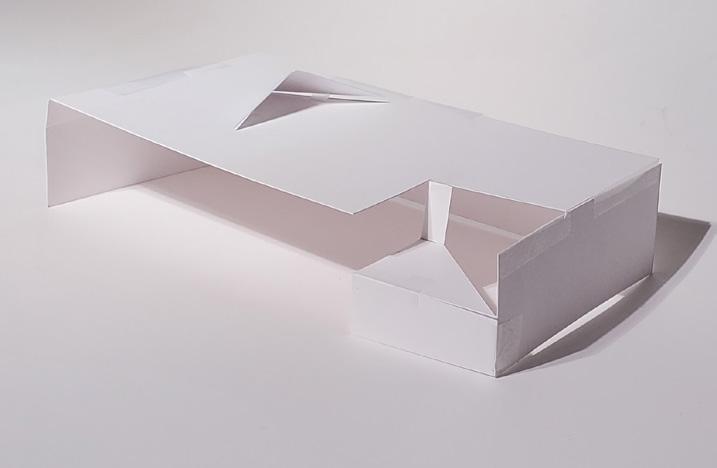
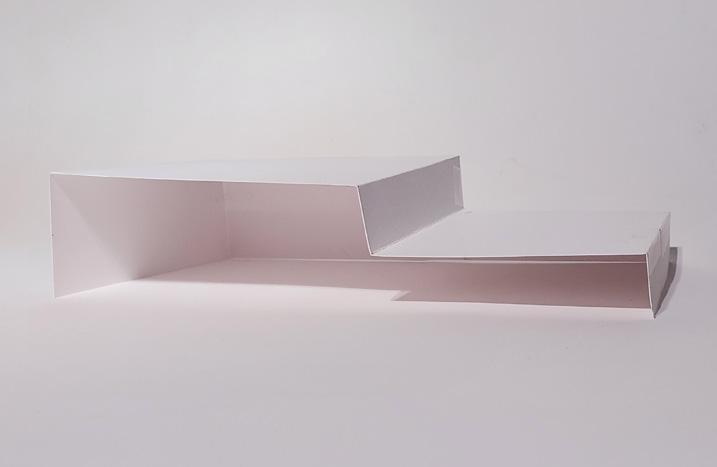
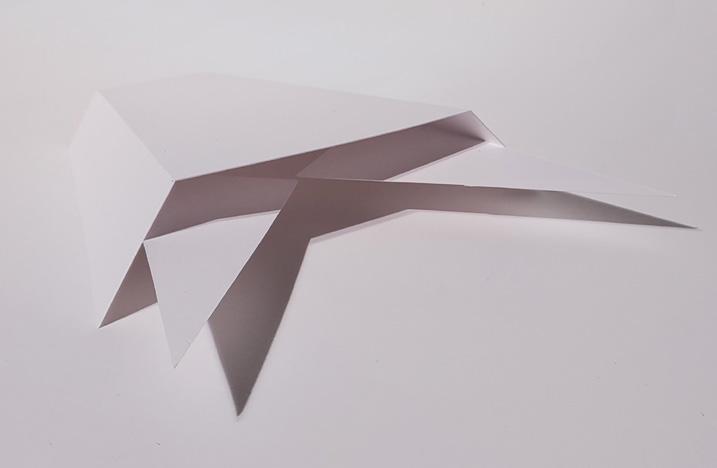
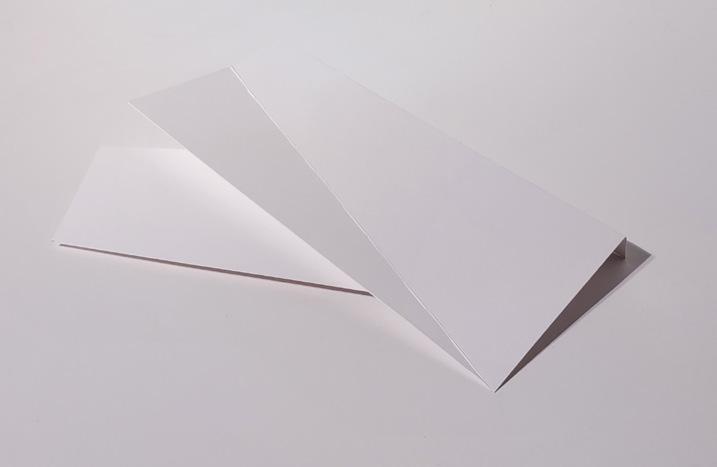
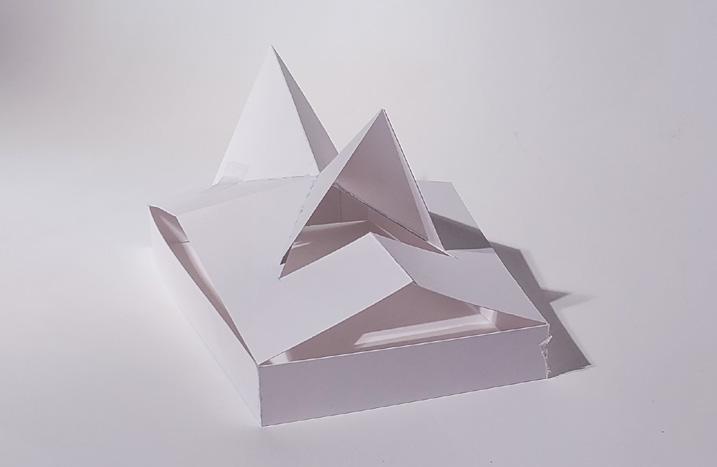
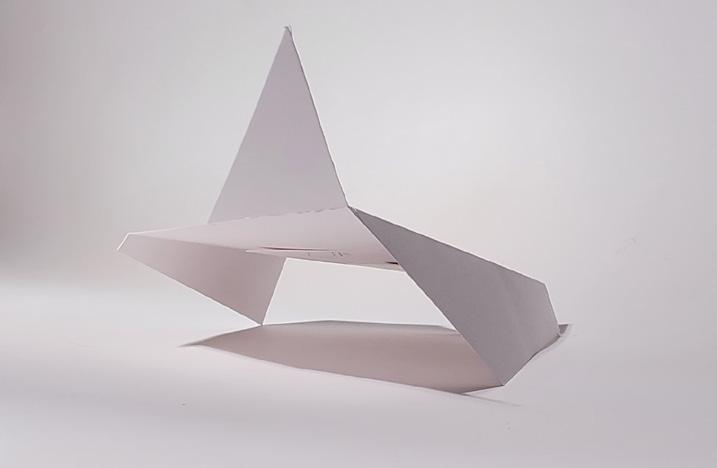
Breadth
26
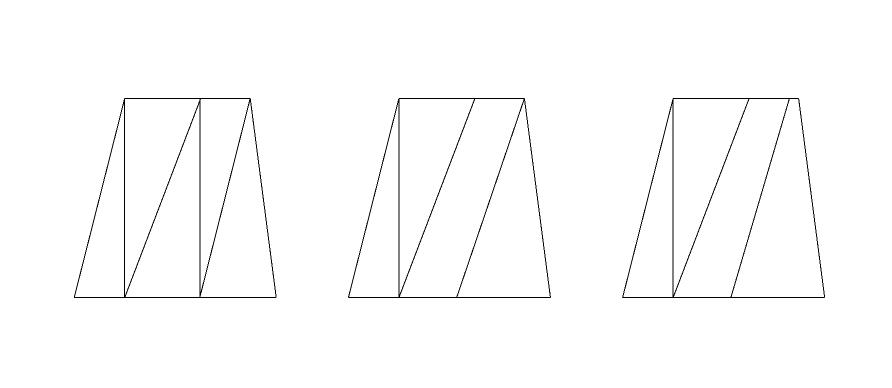
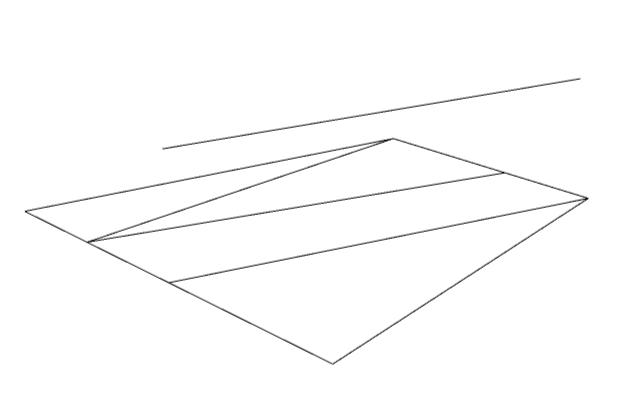
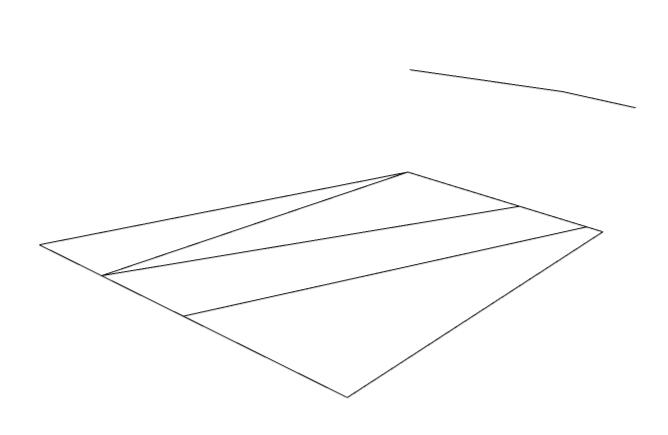
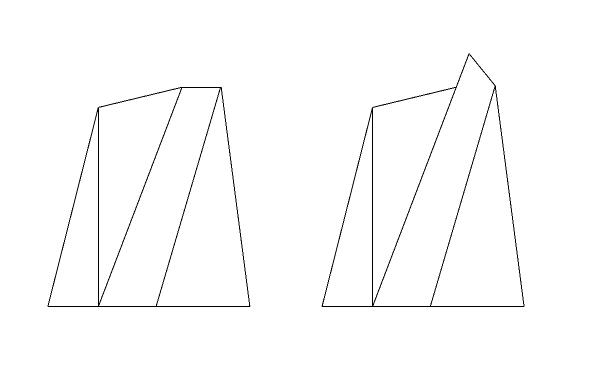
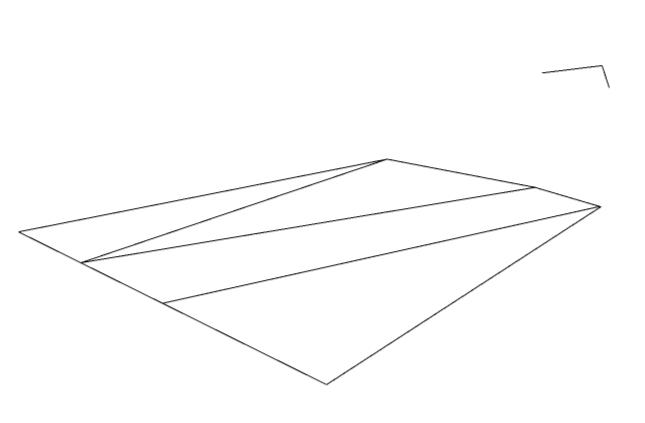
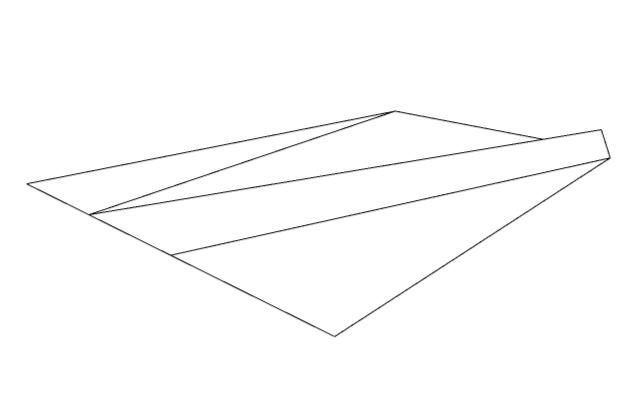
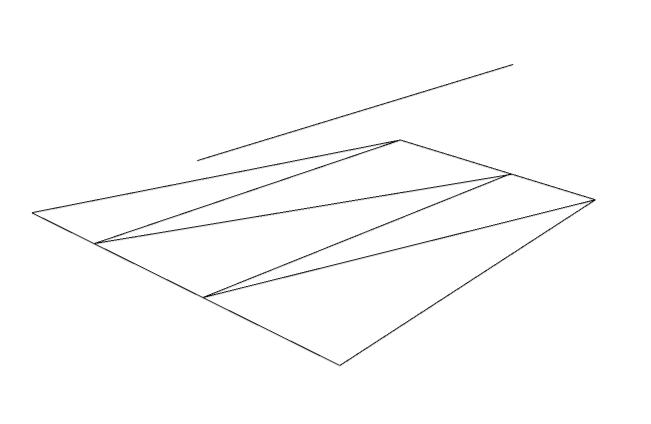
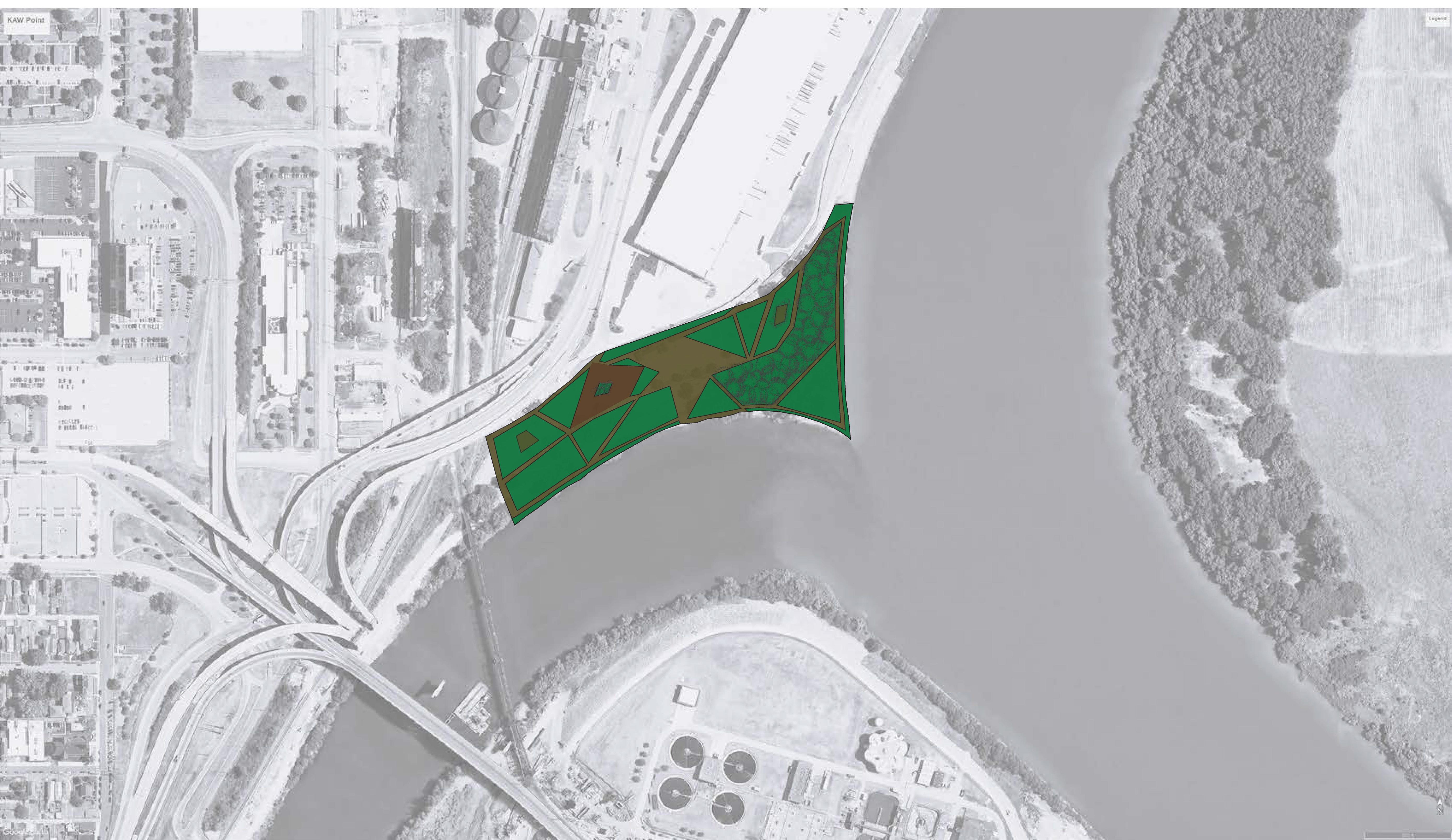
28
Grass
Treecover
Parking Paths

1st Floor 1 7 8 4 5 6 2 9
1 - Black Box Theater 3 - Mehcanical Room 5 - Gallery 7 - Egress
3 30
2 - Restrooms 4 - Reception & Tours 6 - Offices 8 - Community
9 - Cafe 11 - Archive Space 13 - Kitchenette Community Room 10 - Offices 12 - Archive Study Spaces 14 - Flex Space 2nd Floor 1 10 13 12 11 14
Exploded Axonometric 32
East-West Section
North-South Section
34
Burcham Park Gothic Pavilion and Boat Storage
Burcham Park, Lawrence, KS
Professor John Trefrey | Fall 2021
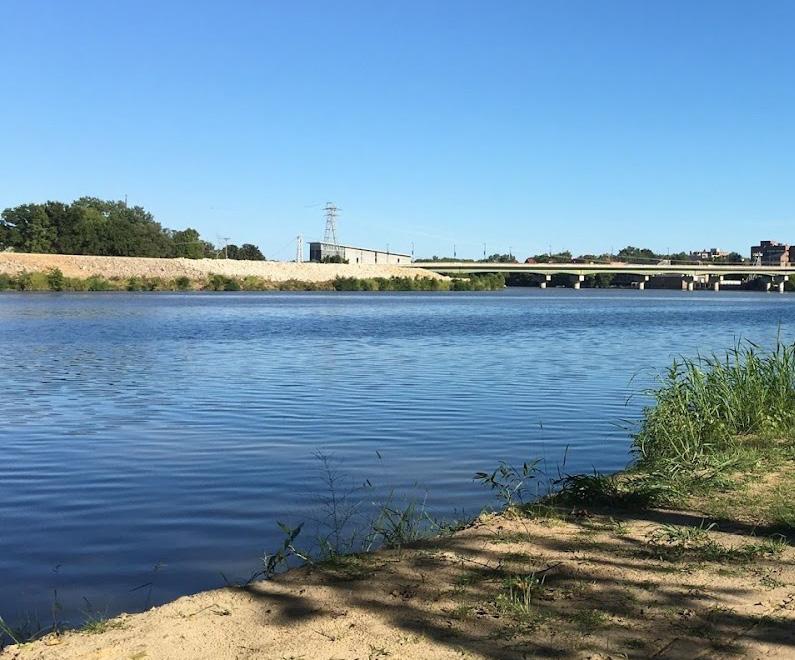
This pavilion and boat storage will introduce a calm, shaded place for Burcham Park visitors to sit and relax. The ability to hold and store kayaks will allow for those visiting to have access to river activities. The river is, at the moment, rarely used for boating. With the addition of the pavilion and kayaks, Lawrence visitors will have the opportunity to explore the river in a new way.
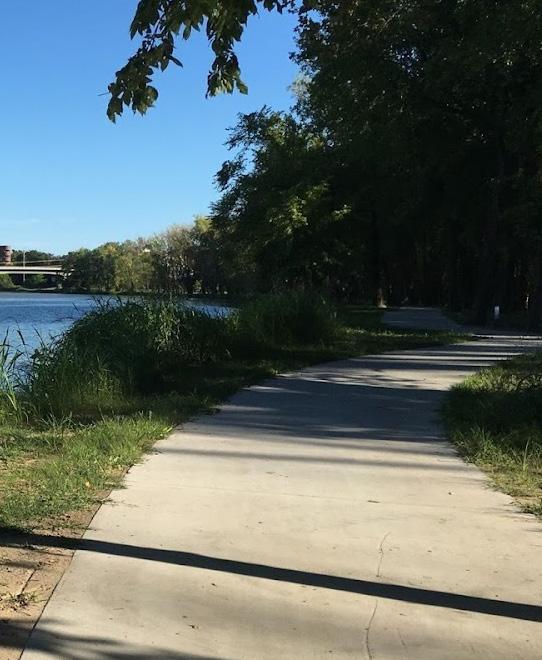
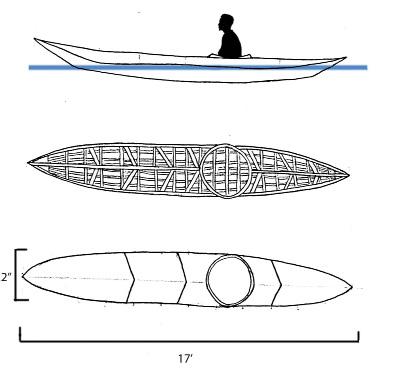
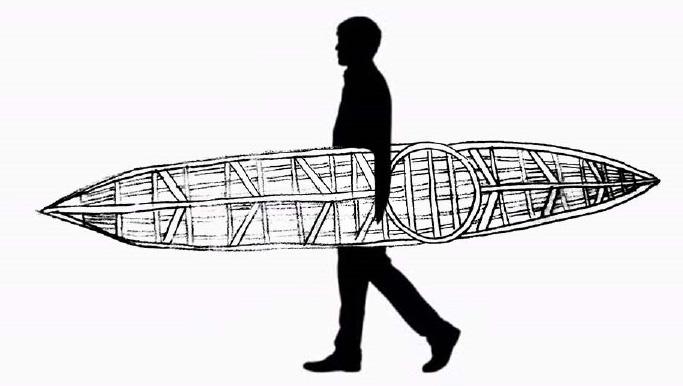
The Inuit Kayak 38
Inuit kayaks were made of a frame, often made of animal bones or pieces of wood, and a canvas or skin exterior. They were made to custom-fit the person sitting in it so size was varied. They were used for fishing and sat low in the water for easy maneuverability.
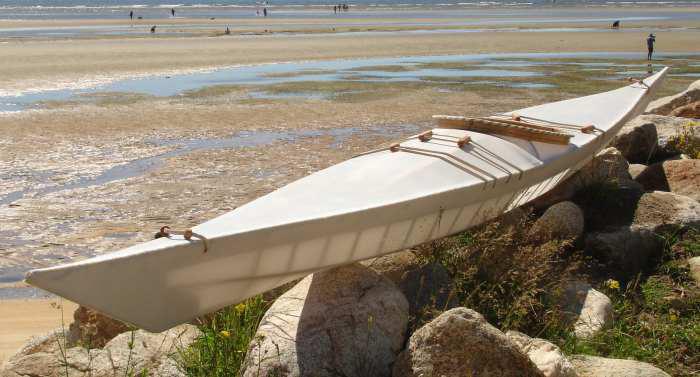
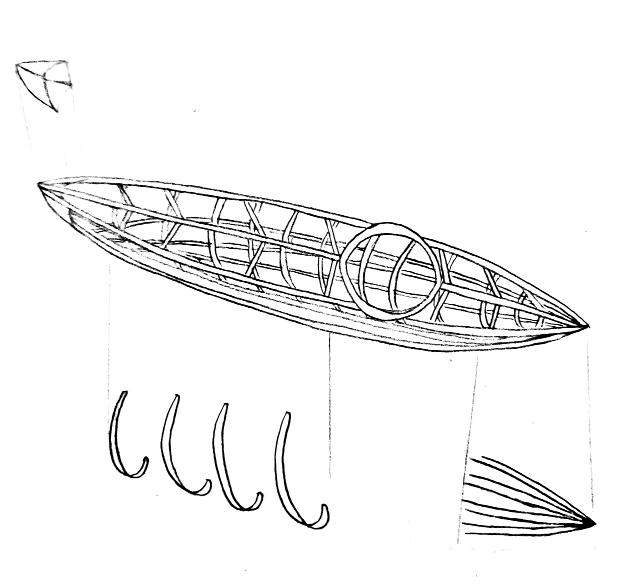


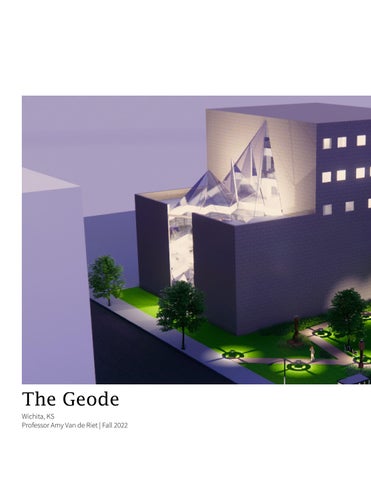



























 Final Model Sketches
Water Collection
Final Model Sketches
Water Collection

























































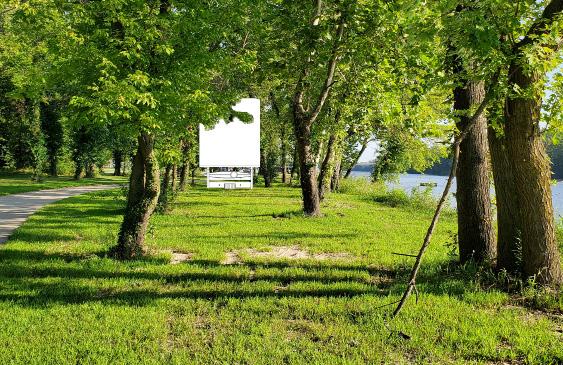
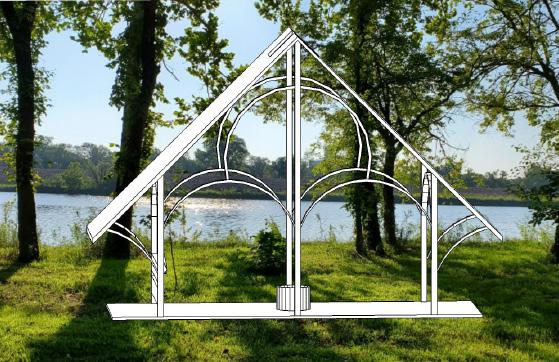
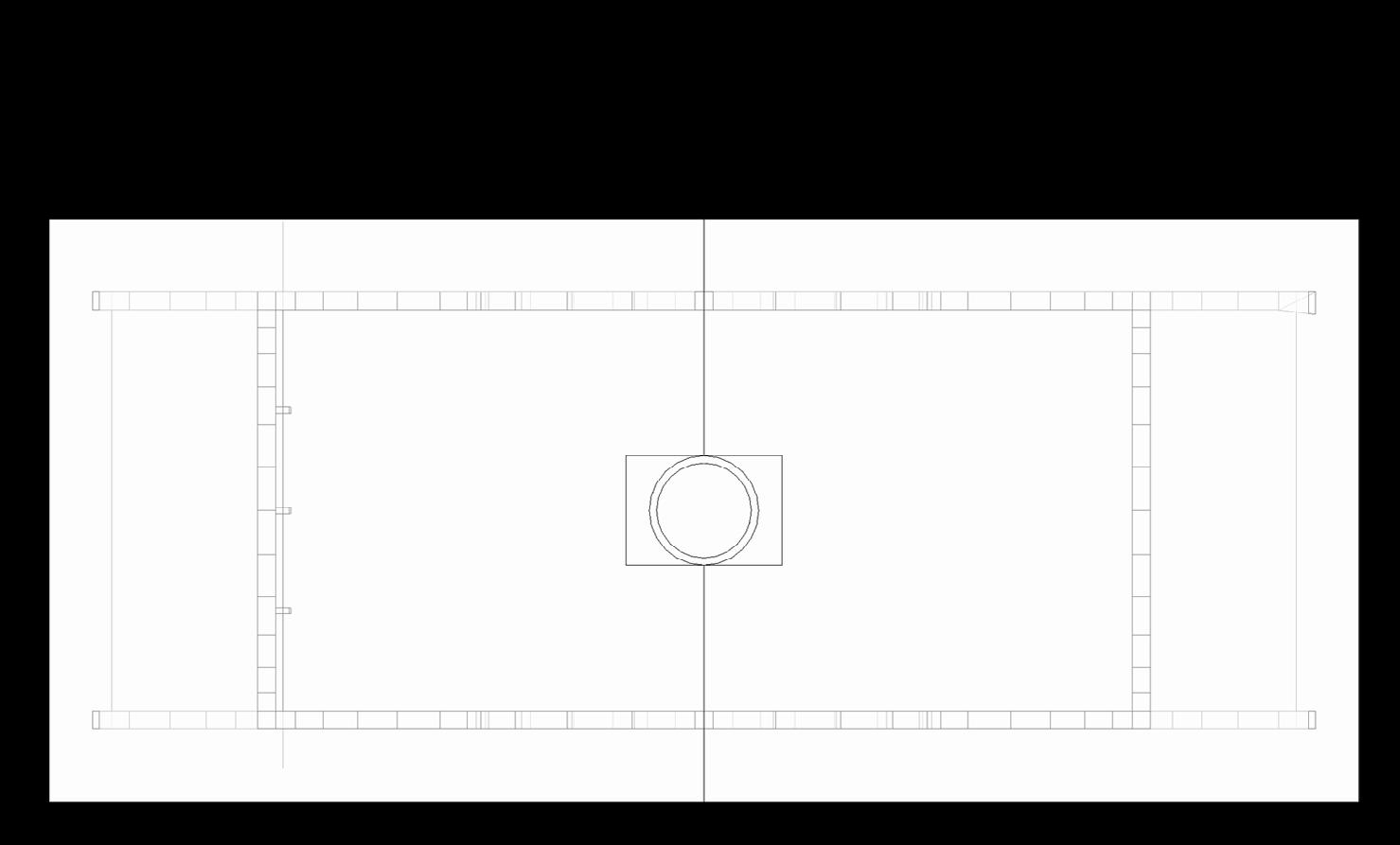
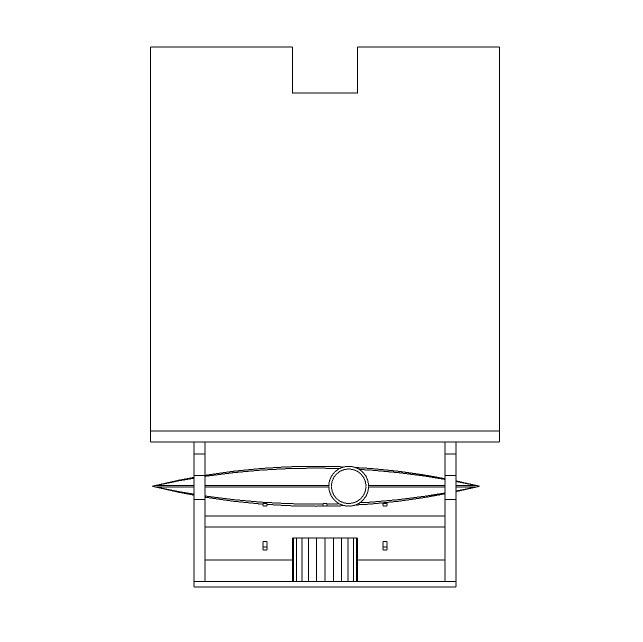
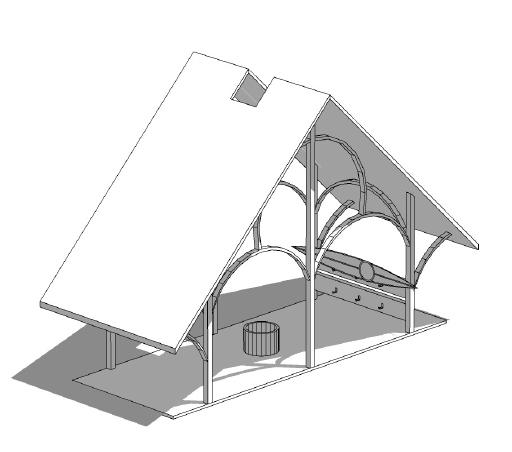 Right Elevation
Floor Plan
Right Elevation
Floor Plan
