FORM GENERATION PROCESS






 SITE PHOTOS PROJECT INTERSECT SPLIT WITH THEMSELVES DISSECT
SITE PHOTOS PROJECT INTERSECT SPLIT WITH THEMSELVES DISSECT

Iterations
A dèrive is an unplanned journey through a landscape, usually urban, on which the subtle aesthetic contours of the surrounding architecture and geography subconsciously direct the travelers, with the ultimate goal of encountering an entirely new and authentic experience

N Site Plan 0’ 250’ 500’ 1000’
Wanting to truly highlight the self-inflicted destruction Leadville has caused, it’s best to not solely locate one site within the city, instead locate a select group of sites within and around Leadville, each having a history of destruction.

Selection of each individual site followed the guideline of:
HIGHLIGHT SITES OF DESTRUCTION PAST AND PRESENT
Through this we located five total sites within and around Leadville.
Two in the surrounding area. Three inside city limits.















ASPEN FORREST

A douglas spruce nursery as none of the aspen groves are native to the area. Surrounded by a valley of dense spruce forest, stick frame construction rose as the preferred construction material with thirty sawmills feeding the boom in building A need for charcoal to fuel the 18 smelters in town raised the demand for timber. As a result, the sawmills stripped the spruce forests of there resources. A century later aspen trees are reforesting the stripped landscape.

N
TABOR OPERA HOUSE

An ATM for endless money withdrawls backed by Tabor’s fortune from the endless silver his mines were producing at an astonishing rate seemed incapable of vanishing no matter the purchase. Until 1893 with the repeal of the Sherman Silver Purchase Act and an oversupply of silver driving down the price of the product. Overnight Tabor’s fortune seemed to vanish.

N
RANDOM RESIDENTIAL

A 12 person hostel that is closed during the busiest weekends of Leadville - 100 Mile Series weekends. A city that has stayed relativly the same population for the past 5 years suddenly finds itself in a housing crisis. Due to more then half house sales being to second home owners that turn them into short term vacation rentals. An empty town with a housing crisis.
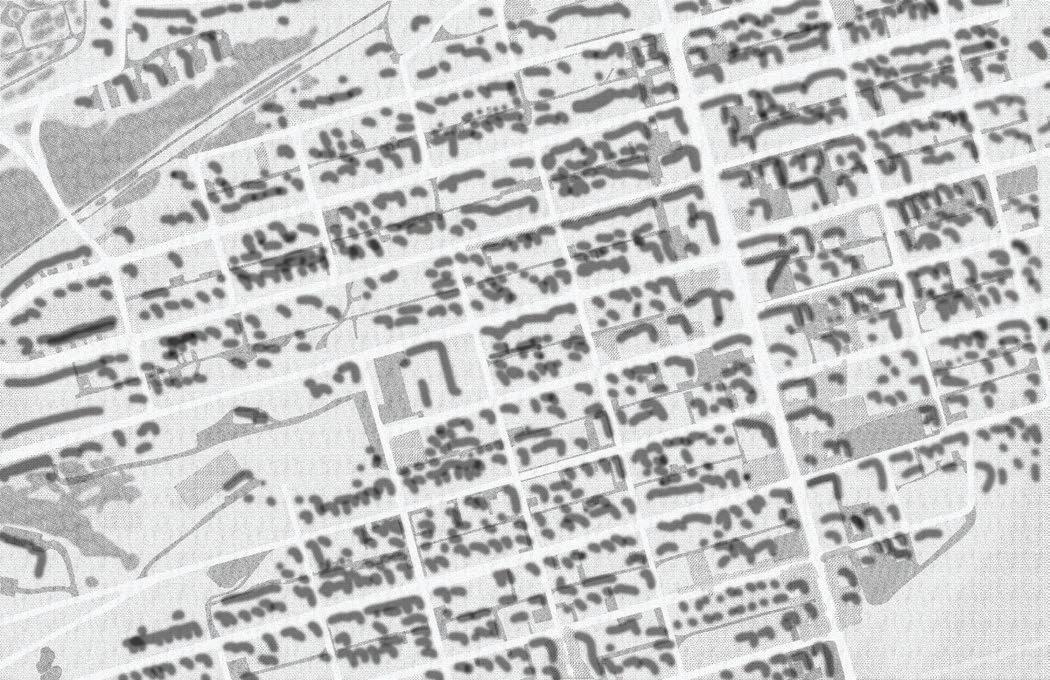
N
ICE PALACE

A highway rest stop, of sorts, with restrooms and tourist information and pamphlets. A last ditch tourism effort to bring people to Leadville, the Ice Palace was a financial disaster for the city causing more ruin to the economy. Plans were thereby abandoned to build one each winter. The current Ice Palace Park is not where the original Ice Palace was located.

N
SUPERFUND SITE OU 1
A bath house right next to the leach pond of the first ever Environmental Protection Agencies Superfund Site. During the area’s mining boom, dozens of mines were opened, exposing tons of metal-bearing rock to open air. This exposure began the natural process of acid mine drainage, where oxygen reacts with sulfides in mineral-bearing rocks to produce sulfuric acid dissolving iron, copper, and lead that then flows into local water sources.

N

Wall Hung Presentation Model
Colorado Building Workshop Class of ’22 comprising of twentytwo Master of Architecture students, two faculty members from the University of Colorado Denver Colorado Building Workshop, a seasoned Antarctic contractor, and a team of consultants worked together to design, prefabricate, disassemble, ship, and reassemble on site phase one of a field station for NOAA scientists at Cape Shirreff, Livingston Island, Antarctica. The station is replacing four 20-year-old buildings where the scientists stay during Antarctica’s austral summer conducting scientific research on the population, behavior, diet, and survival of Antarctic seabirds (skuas, gulls, penguins) and pinnipeds (fur seals and seal).
The Cape Shirreff Field Station celebrates the uniqueness of its context and communicates an ethos of sustainability. Roof forms respond to the environment, harnessing solar energy, collecting, and directing rainwater, and minimizing wind loads. A functional courtyard anchors the campus, providing a sheltered space for work. Living spaces gesture to the east, connecting researchers with a landscape teeming with wildlife. Focused apertures frame scenic views, while the campus fits into the larger sweep of the topography from the low-lying beaches in the east to the looming hills in the west.
To achieve such a project on the timeline we had, we worked in one large group as well as small groups allowing ourselves to head specific tasks related to the design and construction of the build. I worked on the Cladding/Decking Team with Leo Borasio, Robert “Rob” Cleary, Jasmine Jones and Carson McKee. As well as the Sustainability Team with Adam Dergosits, Kathryn Landers, Paola Larios and Adam Sangiolo.
NATIONAL OCEANIC AND ATMOSPHERIC ADMINISTRATION (NOAA) | BESPOKE PROJECT SOLUTIONS LIVINGSTON ISLAND, ANTARTICA | FALL 2021SPRING 2022 | COLORADO BUILDING WORKSHOP HOLT-WATTERS ANTARCTIC FIELD CAMP _02
Snow Island
Chile and Argentina
Drake Passage
South Shetland Islands
Antartic Peninsula
Geographic South Pole
Livingston Island
William’s
Greenwich Island Robert Island
Deception Island
0 500 Kilometers 1000
Cape Shirreff (US) and Dr. Guillermo Mann (CL)
Juan Carlos I (ES) and St. Kilment Ohridki (BL)
A STATION IN NEED OF REPAIR
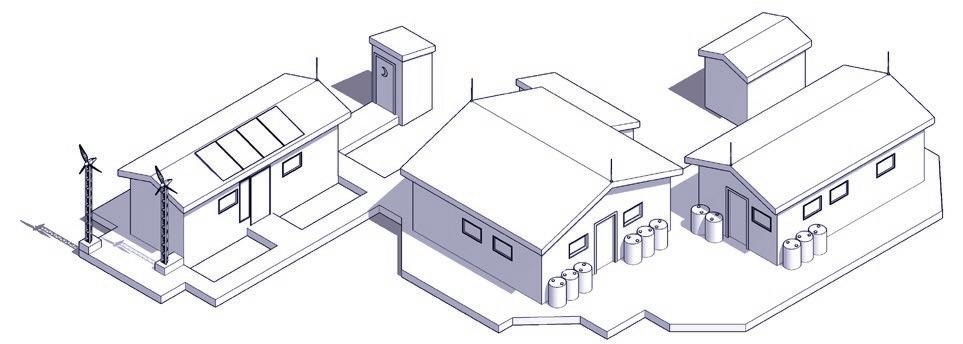



For 25 years, NOAA scientists have been using the existing Cape Shirreff Facility to collect data on the marine ecostem. But unmanageable leaks, black mold, and peeling paint threaten the scientists’ health and forced them to spend countless hours on building maintenance instead of science.




N 0 25 50 Meters 75 100 Cape Shirre Field Station ( US Base ) Guillermo Mann Station ( CL Base ) Condor Blu ( Landmark ) Small Boat Landing ( Transport ) Landing Area ( Transport ) Recieving Station ( Seal Tracking ) Site Access ( Primary ) Western Winds ( Most Frequent ) Southern Winds ( Strong + Infrequent ) N
Campus Layout Iterations







Proposed Alternate Campus Layout



















PROGRAM LIFT SUBTRACT PROGRAM LIFT SUBTRACT HIGHLIGHT SUBTRACT HIGHLIGHT RESULT SUBTRACT HIGHLIGHT RESULT Program Galley Berthing Lab Response Gesture Framed Result
PROGRAM LIFT
CLADDING AND DECKING
Core Values
A beacon in the snowy winter conditions which will aid in loacting the campus upon arrival, while camouflaging it during the snowless summer conditions allowing the campus to blend into its context. With a deck that highlights the ground it sits on. With the Antartic marine climate metal cladding became the material of choice.
Iterated on panel patterns/sizing and profiles of metal cladding.



As a class we mocked up a 1:1 scale ‘frankenstein’ model of the design. This allowed us to quickly test and work through ideas/details before we started to prefabricate in Denver.

0’ 2’ 4’ 8’ S O U T H E L E V A T O N E A S T E L E V A T O N E A S T E L E V A T O N N O R T H E L E V A T O N W E S T E L E V A T O N N O R T H E L E V A T O N 7 - 0” DATUM 3’ - 0” DATUM 0’ 1’ 2’ 4’ 8’ S O U T H E L E V A T O N E A S T E L E V A T O N E A S T E L E V A T O N N O R T H E L E V A T O N W E S T E L E V A T O N N O R T H E L E V A T O N
Through the help of our consultant Shafer Metals and a trip to Milwaukee, Wisconsin, we as a cladding team were able to discover an electrochemical process to color stainless steel called Light Interference Color (LIC). Which creates a protective layer on top of stainless steel that behaves like a prism. The color seen is dependent on the environment, light, weather, and the angle observed.
With the earthy tones of the site we chose the Medium Bronze color.


QUANTITY: 4 SHEERS: 3 TOTAL: 12 SHEERS: 5 TOTAL: 30 SHEERS: 5 TOTAL: 10 SHEERS: 3 TOTAL: 45 SHEERS: 3 TOTAL: 9 SHEERS: 3 TOTAL: 3 SHEERS: 2 TOTAL: 10 SHEERS: 4 TOTAL: 4 SHEERS: 5 TOTAL: 15 SHEERS: 5 TOTAL: 5 SHEERS: 8 TOTAL: 8 SHEERS: 4 TOTAL: 32 SHEERS: 2 TOTAL: 2 QUANTITY: 6 QUANTITY: 2 QUANTITY: 15 QUANTITY: 3 QUANTITY: 1 QUANTITY: 5 QUANTITY: 1 QUANTITY: 3 QUANTITY: 1 WASTE QUANTITY: 1 QUANTITY: 8 QUANTITY: 1 G A A A A B A F F B A B A A A A A A A F F F F A A B A I I E E G G B H H H H D D B B B B B B B B C C B D B B H
A
H
A 10'-0" 1'-0" 1'-0" 1'-0" 1'-0" 6'-0" 10'-0" 2'-0" 2'-0" 4'-0" 6'-0" 3'-0" 1'-0" 2'-0" 2'-0" 1'-0" 1'-0" 1'-0" 1'-0" 4'-0" 4'-0" 4'-0" 4'-0" 6'-0" 4'-0" 10'-0" 1'-0" 2'-0" 2'-0" 1'-0" 2'-0" 3'-0" 3'-0" 5'-0" 10'-0" 3'-0" 1'-0" 4'-0" 2'-0" 10'-0" 2'-0" 6'-0" 4'-0" 10'-0" 10'-0" 2'-0" 3'-0" 2'-0" 3'-0" 4'-0" 1'-0" 10'-0" 4'-0" 1'-0" 4'-0" 4'-0" 4'-0" 3'-0" 1'-0" 1'-0" 1'-0" 2'-0" 2'-0" 4'-0" 2'-0" 4'-0" 4'-0" 4'-0" 2'-0" 10'-0" 4'-0" 5'-0" 3'-0" 1'-0" 5'-0" 10'-0" 4'-0" 2'-0" 5'-0" 5'-0" 10'-0" 2'-0" 2'-0" 2'-0" 2'-0" 2'-0" 2'-0" 4'-0" 10'-0" 2'-0" 1'-0" 1'-0" 10'-0" 1'-0" 1'-0" 1'-0" 1'-0" 1'-0" 1'-0" 1'-0" GN1.15 C GN2.7 D GN2.2 D GN2.6 B GN2.5 C GN2.3 B GN2.1 C GN1.9 GN1.7 GN1.6 GN1.4 GN1.3 GN3.1 GN3.3 GN3.4 GN3.6 B GN3.7 GN3.9 B B GN3.13 B GN3.14 C GBB.7 GN3.16 F F GBB.4 GN1.10 GN1.1 B GN1.12 C GN1.13 GN3.21 J GN3.20
Shop drawing accounting for all 232 LIC Panels broken into 10 standard panel sizes.
H I
C C C
J
BN1.17 A BN1.14 B BN1.13 C BN1.12 A BN1.15 A BN1.16 C BN1.11 B BN2.9 C BN3.3 C BN2.12 B BN2.11 B BN2.10 D BN2.3 B BN2.4 B BN2.5 D BN3.6 C BN3.9 C BN3.12 G BN3.4 A BN3.2 B BN3.1 A BN3.5 B BN3.7 A BN3.8 B BN3.10 E BN3.11 F BN3.13 H BN3.14 I BN3.15 J BN3.16 H BN3.17 I BN3.18 H BN2.8 B BN2.6 B BN2.7 B BN2.2 B BN2.1 B BN1.1 C BN1.2 B BN1.3 A BN1.4 C BN1.5 B BN1.6 A BN1.7 C BN1.8 B BN1.9 A BN1.10 C BN1.1 A # IN ROW PANEL TYPE ROW # ELEVATION BUILDING STRUCTURE WINDOW SWINGS SPLINE BATTEN FASTENER PANEL ELEVATION TEXT GROUNDLINE BBB.6 BBB.7 BBB.8 BBB.9 BBB.10 BBB.11 BSU.1 BSU.2 BBB.2 BBB.3 BBB.5 BSU.3 BSU.4 BSU.5 BSU.6 BSU.7 BBB.1 BS2.2 B BS3.18 I BBB.4 BJ3.17 H BS3.16 G BS3.15 F BS3.14 E BS3.12 B BS3.11 A BS3.8 A BS3.9 A BS3.7 A BS3.4 A BS3.1 A BS3.13 G BJ3.19 H BS3.2 B BS3.5 B BS3.3 C BS2.1 B BS2.3 D BS2.4 B BS2.5 D BS3.6 C BS3.10 C BN1.4 B BN1.7 B BW2.4 B BN1.3 C BN1.6 C BN3.7 C BN3.6 B BN3.5 A BW3.4 G BW3.3 I BW3.1 I BW3.2 H BW2.2 B BW2.3 D BW2.5 B BW1.8 A BW1.5 A BW2.1 B BW1.1 A BW1.2 A BE1.5 B BE3.1 I BJ3.2 H BE3.3 I BE3.4 G BE3.5 A BE3.6 B BE3.7 C BE2.1 B BE2.2 B BE2.3 D BE1.1 C BE1.2 B BBS.1 BE1.3 A BE1.6 A BE2.4 C BE1.4 C Berthing North Elevation First Row Patern: 1’x4’, 3’x4’, 2’x4’ Bump-in Mill Finish S.S. 3’ Sill Datum TYP 7’ Header Datum TYP Utility Wall Mill Finish S.S. Second Row Patern: 2’x4’, 4’x4’ Third Row Patern: 1’x4’, 2’x4’, 3’x4’ Berthing North Elevation Berthing West Elevation Berthing East Elevation 2’ 4’ 0’ 8’ 2’ 4’ 0’ 8’ 2’ 4’ 0’ 2’ 4’ 0’







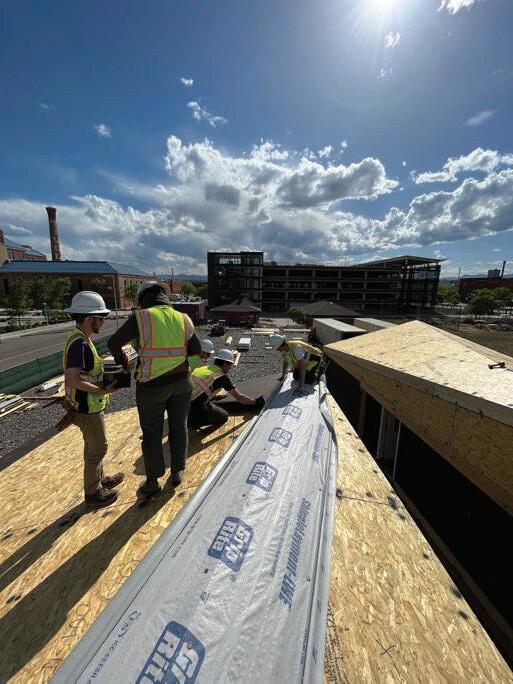

Prefabrication in Denver

 Reassembly at Cape Shirreff
Reassembly at Cape Shirreff
















































































1 2 2 6 5 3 4 8 8 9 7 7 10 7 9 Floor Plan
A-A Freshies Mudroom Dry Goods Kitchen | Dining | Comms Junior Bunkroom Senior Bunkroom Lofted Storage (Above) Water Storage Working Deck Social Deck 1 2 3 4 5 6 7 8 9 10 2’ 4’ 0’ 8’ 2’ 4’ 0’ 8’ A-A A-A N Lab Phase II
Galley
Section
Berthing




South Elevation North Elevation West Elevation 2’ 4’ 0’ 8’ 2’ 4’ 0’ 8’ 2’ 4’ 0’ 8’ 2’ 4’ 0’ 8’ Lab Phase II Lab Phase II
TYP Wall Section
4x4 Pressure Treaded Footing - Size Varies
(3) 4x4 Spreader
(2) L4x4x1/4 HDG w/ Through Bolt at Column & HDG Threaded Rod at Spreader
HDG Steel Wire Rope With HDG Thimble and HDG Turnbuckle
4x4 Pressure Treaded Column Post
Simpson AC4 Post Caps
Built Up 2x Drop Beam
24 Gage 316 Mill Finished Stainless Steel Belly Cladding
Outrigger
Drip Edge Flashing
10 1/4” Floor SIP
2x10 Rim Plate
2x6 Base Plate
Vapro Shield - Panelshield SA Air and Weather Barrier, TYP
6 1/2” Wall SIP
1/2” Vaprobatten by Vaproshield
Bronze LIC 16 Gage 304 Stainless Steel Cladding
Convector Baseboard Heater at Windows, TYP
Comms Desk Interior Millwork
Plywood Sill
Manko Fixed Frame Window
Custom Break Metal Shroud - Finish Varies
Integrated Interior Lighting Within Overhead Millwork
Overhead Interior Millwork Protruding Into Window Opening Acting as Sill
Black-out Commercial Roller Shades
2x6
1/4” Interior Wall Sheathing, TRP.
(2) 2x10 Ridge Beam
10 1/4” Roof SIP
2x10 Rim Plate
Gutter Hanger With 5” Gutter Box
D-Style Eave Flashing
Vapro Shield - Slopeshield Plus SA Air and Weather Barrier
7/8” Corrugated Mill Finished 316 24 Gage Stainless Steel Roof Cladding Stainless Steel Ridge
Spline
Window Header SIP
1 2 3 4 5 6 7 8 9 10 11 12 13 14 15 16 17 18 19 20 21 22 23 24 25 26 27 28 29 30 31 32 33 34 35 36 1. 11. 21. 31. 2. 12. 22. 32. 3. 13. 23. 33. 4. 14. 24. 34. 5. 15. 25. 35. 6. 16. 26. 36. 7. 17. 27. 8. 18. 28. 9. 19. 29. 10. 20. 30.
Cap
Bump-In Wall Section
4x4 PT Footing, SIze Varies
(3) 4x4 Spreader
(2) L4x4x1./4 HDG w/ Through Bolt at Column &HDG Threaded Rod at Spreader
HDG Steel Wire Rope w/ HDG Thimble and HDG Turnbuckle
4x4 PT Column Post
Simpson AC4 Post Caps
Built Up 2x Drop Beam
Drip Edge
2x10 Rim Plate
10 1/4” Floor SIP
2x8 Deck Framing
Fibergrate Decking
Ledger FLashing
2x6 Base Plate
6 1/2” Wall SIP
Vapro Shield - Panelshield SA Air and Weather Barroer, TYP
1/2” Vaprobatten by Vaproshield
Mill Finished 24 Gage 316 Stainless Steel Cladding
SIP Spline
Interior Millwork
3 1/2”x3 1/2” Inside Corner Flashing
10 1/4” Floor SIPS
Drip Edge
3 1/2”x3 1/2” Exterior Corner Flashing w/ Drip Edge (3) 2x10
Gutter
D-Style Eave Flashing
Vapro Shield - Slopeshield Plus SA Air and Weather Barrier
7/8” Corrugated Mill Finished 316 24 Gage Stainless Steel Roof Cladding
1/2” Wall SIP 1/4” Interior Wall Sheathing TYP 10 1/4” Roof SIP 2x10 Rim Plate
Continuous Rim 6
Gutter
Hanger w/5”
Box
1. 11. 21. 31. 2. 12. 22. 32. 3. 13. 23. 33. 4. 14. 24. 5. 15. 25. 6. 16. 26. 7. 17. 27. 8. 18. 28. 9. 19. 29. 10. 20. 30. 1 2 3 4 5 6 7 8 9 10 11 12 13 14 15 16 17 18 19 20 21 22 23 24 25 26 27 28 29 30 31 32 33
PHASE ONE TEAM
B randon ‘Shaggy’ Neahusan*, Carson McKee, Paola Larios, Benjamin Jaworski, Jennifer Dear, Robert Cleary, Antonion Valencia, Sean McBride, Peter Myller, Evan Norkosky, Katie Tardif, Taylor Kortas
Rick Sommerfeld**, Adam Dergosits, Adam Sangiolo, Jacob Taswell, Jasmine Jones, Kathryn Landers, Erin Walrath, Leo Borasio, Charles De Pottere, Casie Hilyard, Will Koning**, Caitlin Kennedy, Ciara Debusk
Not Pictured:
K ate Hiartung***, Jaime Yelvington*
* ** ***
Bespoke Project Solutions Colorado Building Workshop Faculty Colorado Building Workshop Staff
 First Row Left to Right:
Back Row Left to Right:
First Row Left to Right:
Back Row Left to Right:
Journey from land or water to converge with people and nature. Paths connect for visitors to build as a team, expand knowledge and experience environment.
CHATFIELD STATE PARK, COLORADO | FALL 2021 CONVERGENCE _03
SITE SKETCHES

Site Location
Site Analysis
Wadsworth Blvd.
Gravel Pond

Exhibit Views




 Access
Administration Space
Opens to Horizontal Front Range Views
Exhibit Space
Opens to Gravel Pond
Opens to Aerial Views
Access
Administration Space
Opens to Horizontal Front Range Views
Exhibit Space
Opens to Gravel Pond
Opens to Aerial Views

A-A A-A N Floor Plan
Wall Section W-1
Metal Parapet Flashing
1x6 Exterior Cedar Siding
Weather Barrier
2’ Zip Panel
Engineered Lumber
Rigid Insulation
Wood Strapping
2x4
2x6
Metal Flashing
Triple Pane Glazing
Curtain Window Wall Framing
Batt Insulation
Brake Metal Flashing
1/2” Drain Matt
12” Conc. Foundation Wall
Wood Strapping
1x6 Interrior Cedar Veneer

loose Gravel
Perimeter Drain
1 2 3 4 5 6 7 8 9 10 11 12 13 14 15 16 17 18 19 20 1 10 5 6 3 3 12 7 8 9 14 6 17 2 2 11 6 13 4 4 8 9 10 15 16 13 19 18 20 W-1



Section A-A
MB House explores ways in which a Mountain Bluebird might observe the viewer and how the viewer might respond to their relationship to the bird. The duality of understanding/viewing each other begins to develop an architectural dialogue derived from a birdhouse between these two occupants. By the position of the bird houses in the landscape there develops a system of marking one’s position in site and therefore developing a greater awareness of one’s place in the architecture.
CHATFIELD RESERVOIR, COLORADO | FALL 2021 MB
_04
HOUSE
Site Location Site Analysis Blackbird Pond Blackbird Pond MuskratPond MuskratPond South Platte River N N
Initial Form House Threshold Punch Secondary Fold Roof Fold Aperature Punch Access Punch Facade Fold Initial Form Post Formed Stairs Floor Fold Initial Fold Final Form


Renders

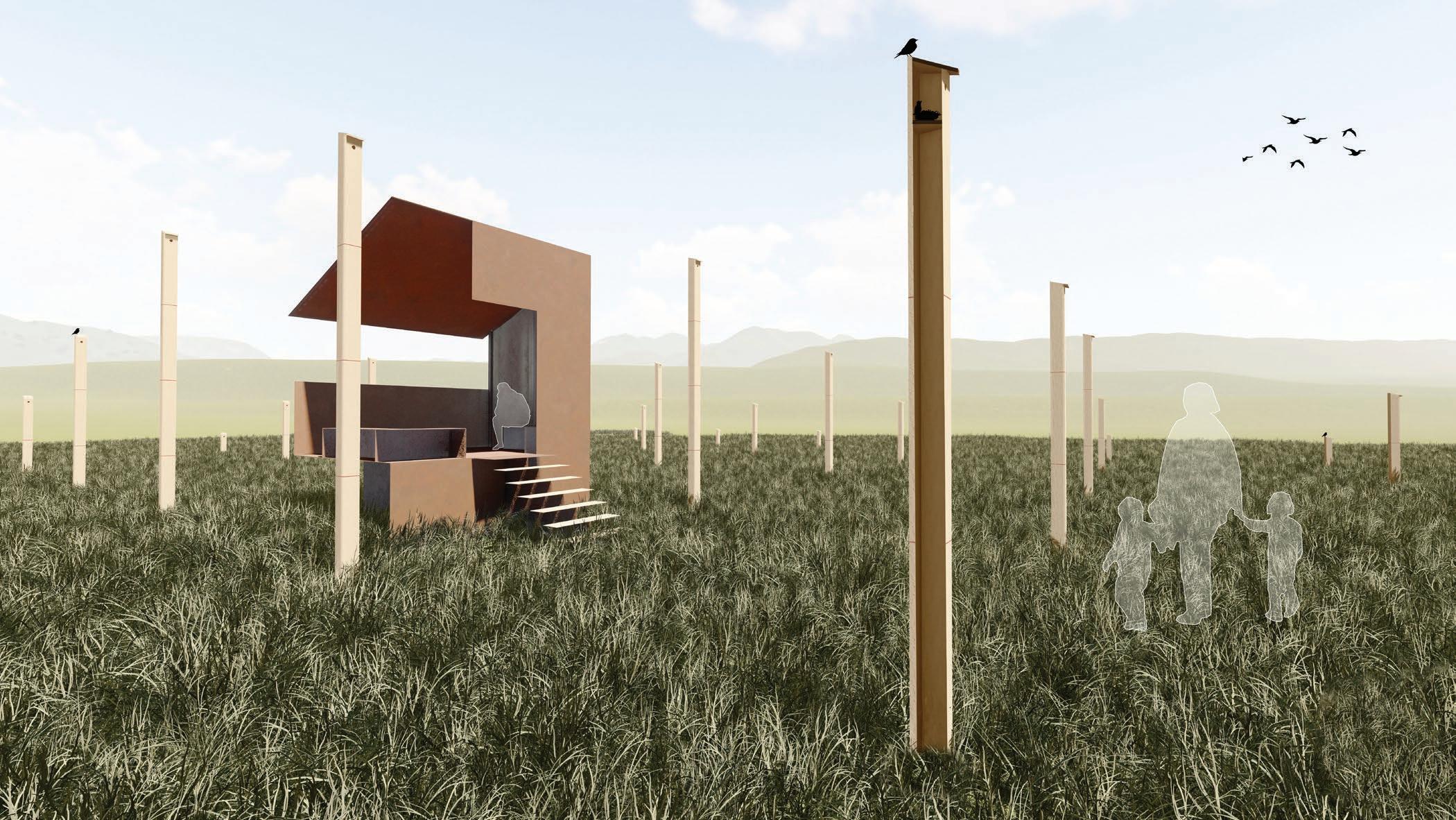
Section A-A Site Plan | Floor Plan A-A A-A 2’ 4’ 0’ 8’ 16’ 2’ 4’ 0’ 8’ 16’ N
20’ 20’
Mountain Bluebird House
Southwest Elevation
2’ 4’ 0’ 8’ 16’ 4’ Increments
Mountain Bluebird House Section
A crater punctures a baren corner in the concrete waste land that is Albuquerque, New Mexico. The crater is surrounded by green space that offers a welcoming way to wait for the bus at the Albuquerque Rapid Transit station at the same time having a sense of mystery as to what is inside the crater?
The crater acts as the roof to a sub-grade dual use building housing a tattoo parlor and a bath house. Entering through the two doors one is immediately submerged under a pond. Mimicking the effects of being below the surface of water and foreshadowing to the baths. The bath house portion is comprised of three pools: two outside and one inside. The two outside pools in the courtyard are exposed to the elements from the crater. The ceilings of the three pools form the curvature of the wooden planks above, a testimony to wood warping after being exposed to moisture over long periods of time.
ALBUQUERQUE, NEW MEXICO | SPRING 2019 WADDING BELOW _05




Renders | Section
At 5:30 am on July 16, 1945, the nuclear device known as “Gadget” was successfully detonated. What once was a tower that stood 100 feet over the New Mexican desert now a crater one-half mile across and eight feet deep, all that remained were two small parts of the northwest structural leg: becoming the first casualty of nuclear warfare.
For a fragment in time the tower existed at the Trinity Site. You miss the fragment at the site and all you see is dismembered metal.
TRINITY SITE, NEW MEXICO | FALL 2019 VULNERABLE TOWER _06
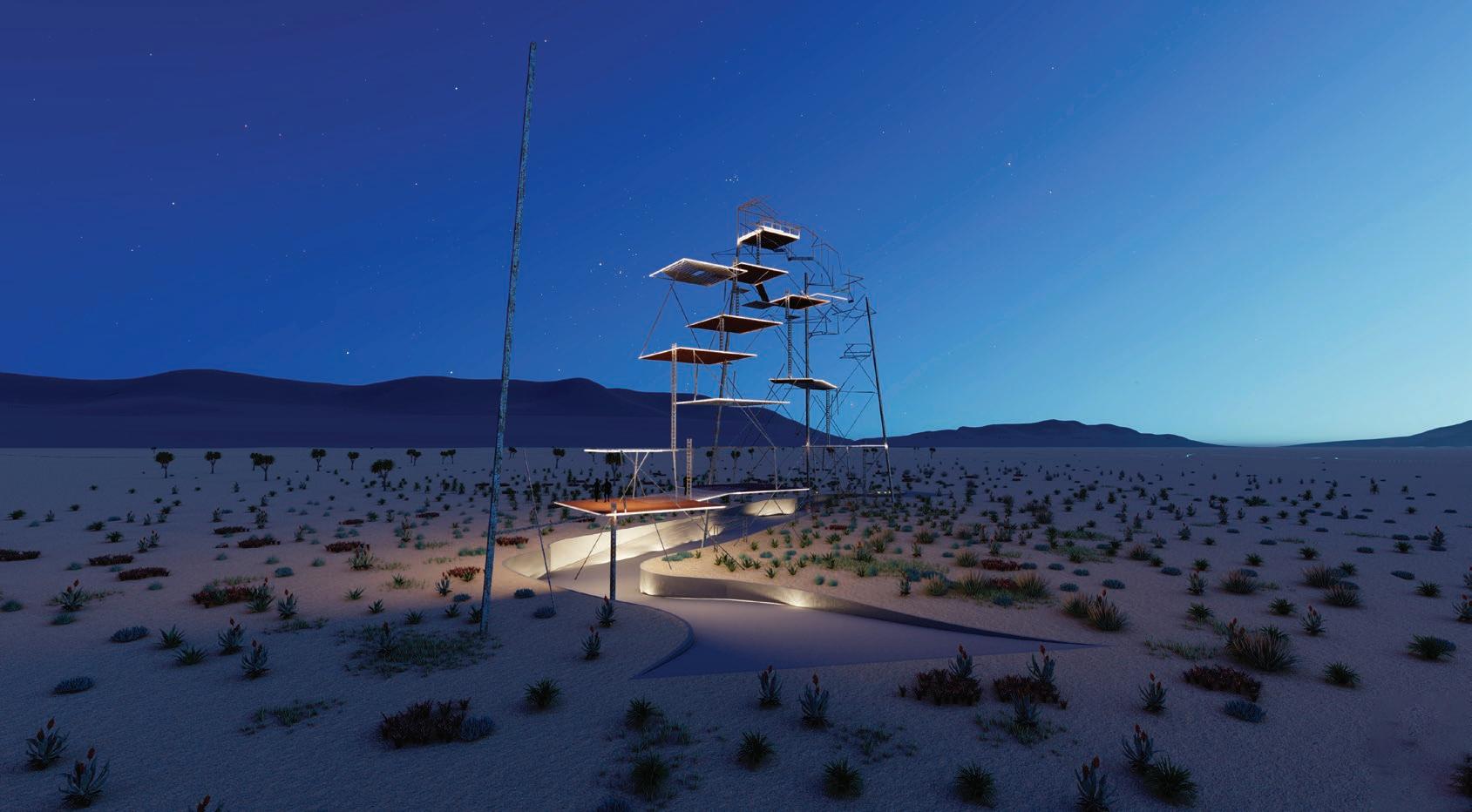


Renders

Under the Treaty of the Non-Proliferation of Nuclear Weapons every country possessing nuclear weapons must disclose the amount they currently possess. Even with the treaty countries don’t completely disclose the amount as a scare tactic and fear; they tend to be estimates. In 2019 the world’s nuclear-armed states possessed a combined total of nearly 14,000 nuclear warheads.
Each line associated with a country that has disclosed a nuclear weapon in their arsenal represents 5 nuclear war heads - with 90% belonging to Russia and the United States.
This mapping exercise was done as part of Studio 401 to better understand the history and reactions to the Trinity Site and the detonation of the first nuclear weapon in human history. What started as one test, quickly grew to the means of ending World War II and the subsequent stock piling of nuclear weapons during the Cold War, continuing to this day.
COVER MAPPING | FALL 2019
ABOUT THE
NORTH KOREA
PAKISTAN FRANCE
IRSAEL
UNITED KINGDOM
UNITED STATES
INDIA
CHINA RUSSIA








 SITE PHOTOS PROJECT INTERSECT SPLIT WITH THEMSELVES DISSECT
SITE PHOTOS PROJECT INTERSECT SPLIT WITH THEMSELVES DISSECT



























































 Reassembly at Cape Shirreff
Reassembly at Cape Shirreff






























 First Row Left to Right:
Back Row Left to Right:
First Row Left to Right:
Back Row Left to Right:






 Access
Administration Space
Opens to Horizontal Front Range Views
Exhibit Space
Opens to Gravel Pond
Opens to Aerial Views
Access
Administration Space
Opens to Horizontal Front Range Views
Exhibit Space
Opens to Gravel Pond
Opens to Aerial Views















