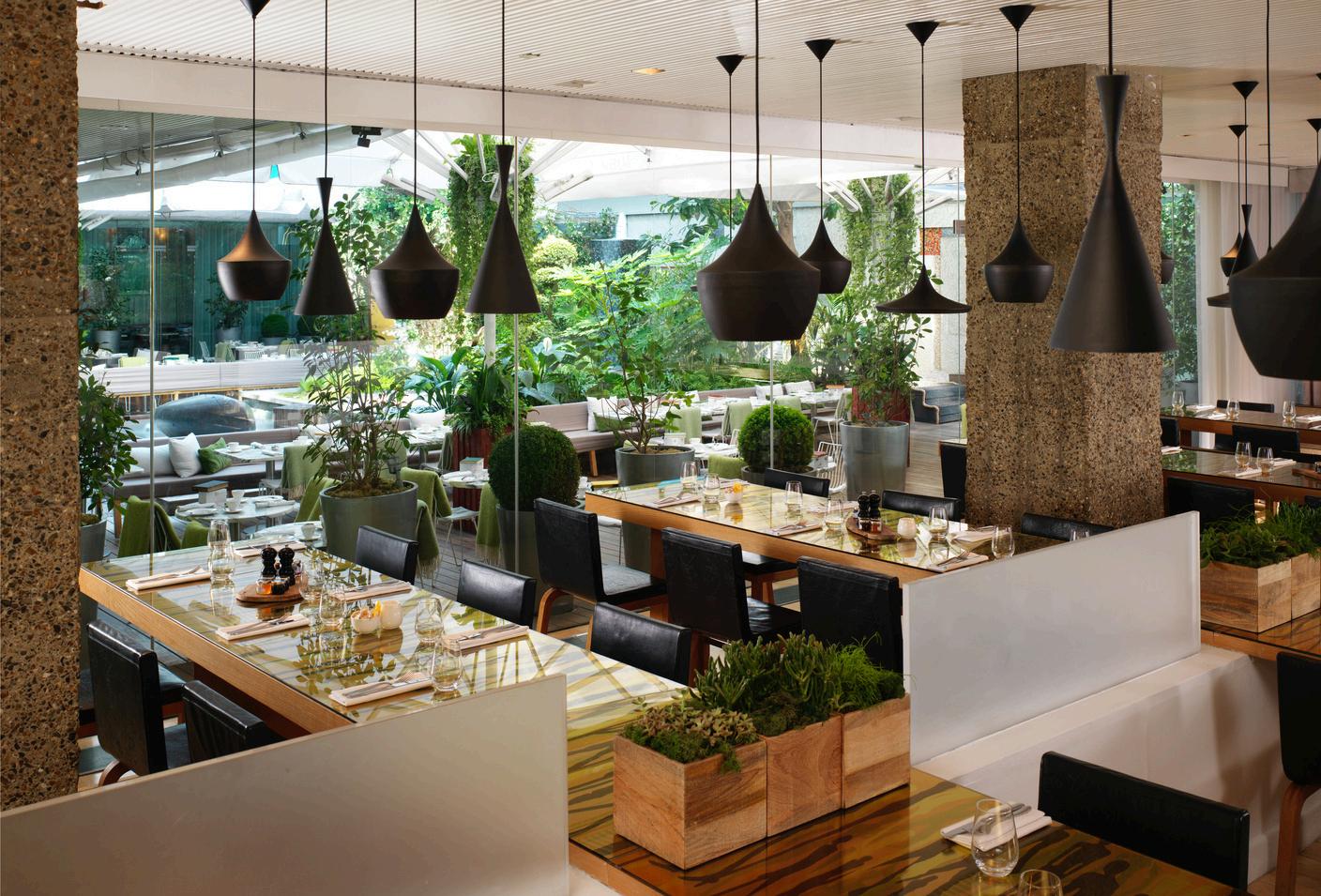

NEIGHBOURHOOD
Designer Philippe Starck conceived St Martins Lane London as a surrealist wonderland viewed through the looking glass of classic British eccentric taste.
This boutique hotel retains all the youthful, unexpected charm of a London hideaway, at the very heart of the artloving, energetic West End.
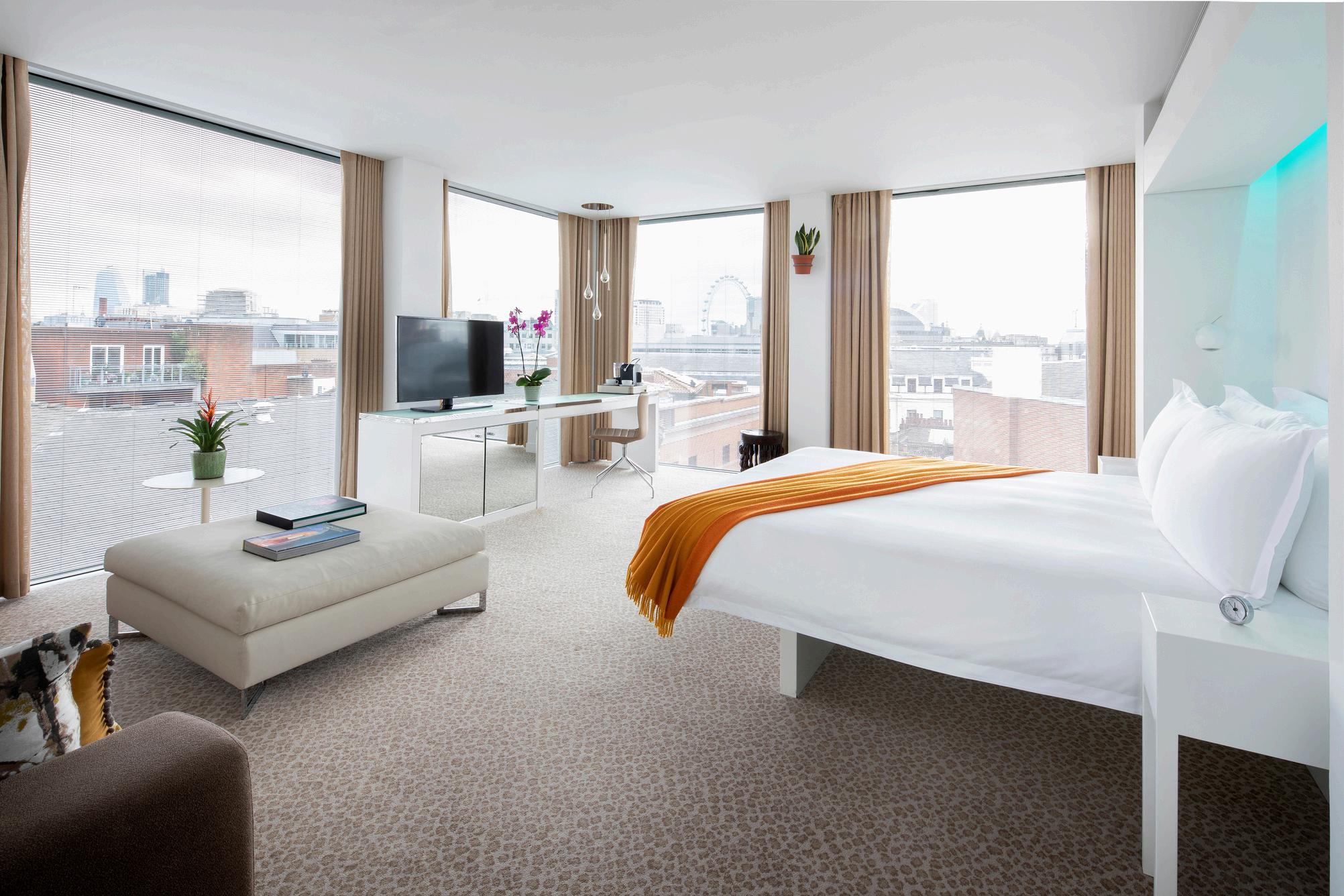

Heathrow Airport
Train - 56 minutes from Leicester Square
Car - 1 hour 4 minutes
Leicester Square Tube
4 minute walk
Charing Cross Tube
6 minute walk

Concierge
201 ROOMS
CATEGORIES
Standard
Superior

Superior Double Double
Deluxe
Deluxe Garden
Deluxe Junior Suite
Loft Double Double
Loft Junior Suite
Corner Suite
Studio
Penthouse
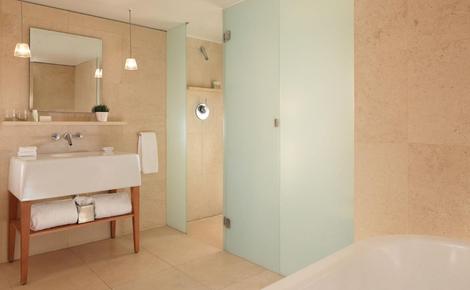
THE RESTAURANT
The Restaurant boasts chic ambience, intimately lit with high ceilings and a Frenchinspired menu or treat yourself to Bottomless Brunch, available only on the weekend

Shake the golden hand to discover Blind Spot at St Martins Lane, a late-night speakeasy that offers guests bespoke and signature cocktails

Sophisticated and modern cafe that transcends the ordinary by bringing LA’s craft coffee culture to London At night, EllaMia After Dark serves delicious bites and cocktails



45 St Martin's Ln, London WC2N 4HX

MEETINGS AND EVENTS
Whether you are planning an intimate dinner for friends, a corporate luncheon or an extravagant soirée, our versatile venues and award-winning catering will guarantee that your event will be a success.
With a variety of options ranging from The Den, to the Backroom, to terraces, our luxurious spaces offer chic and classy venues for every event. With 5-star service, and award-winning catering, these spaces are highly sought after and each space is designed and tailored perfectly to suit your every need.
BACKROOM BOARDROOM BASEMENT
AREA

1357squarefeet
THEATRE150PEOPLE
CABARET84PEOPLE
BANQUET120PEOPLE RECEPTION200PEOPLE
596 square feet
THEATRE 40 PEOPLE
BOARDROOM 24 PEOPLE
BANQUET 40 PEOPLE RECEPTION 40 PEOPLE
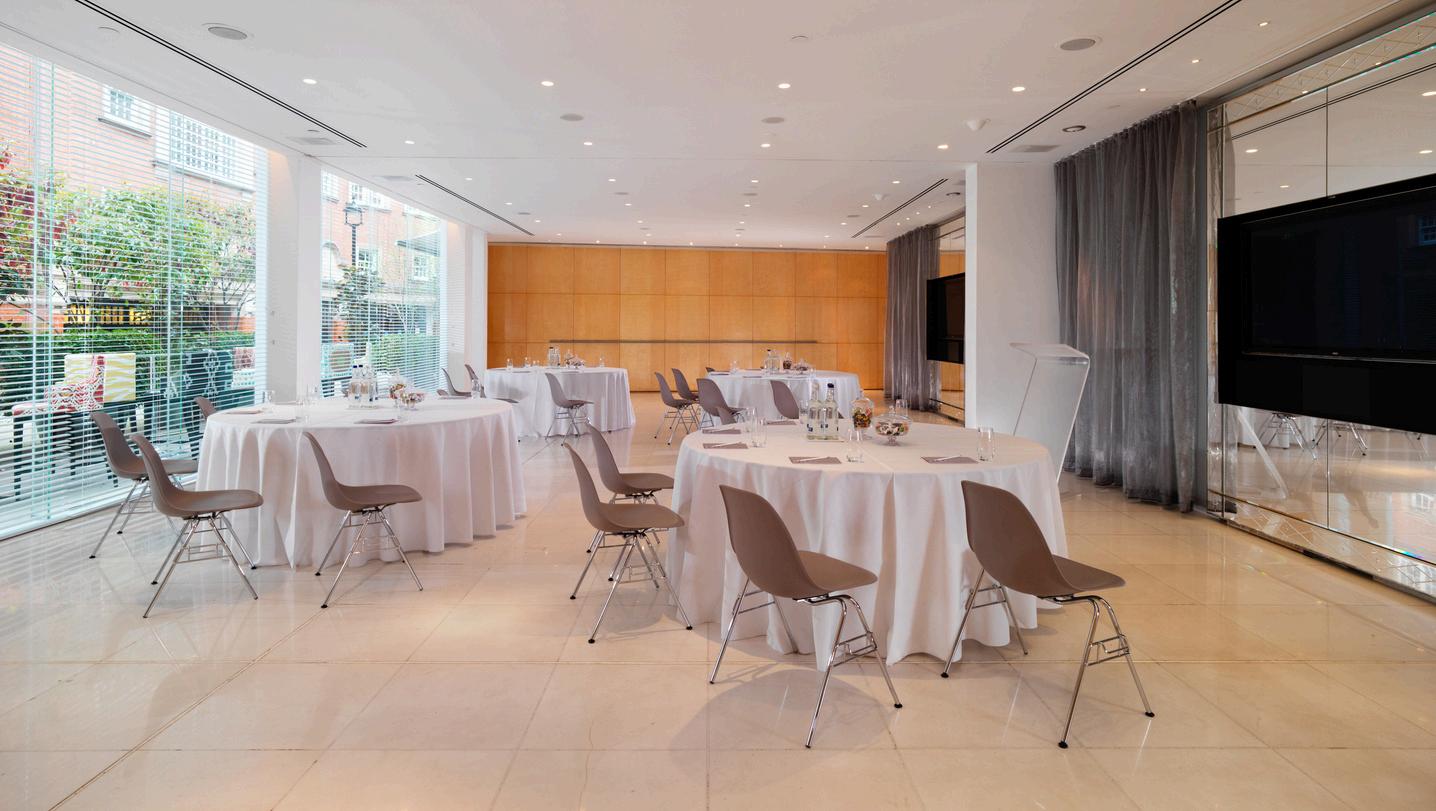
THE
AREA
696 square feet
472 square feet
BOARDROOM 20 PEOPLE U-SHAPE 16 PEOPLE
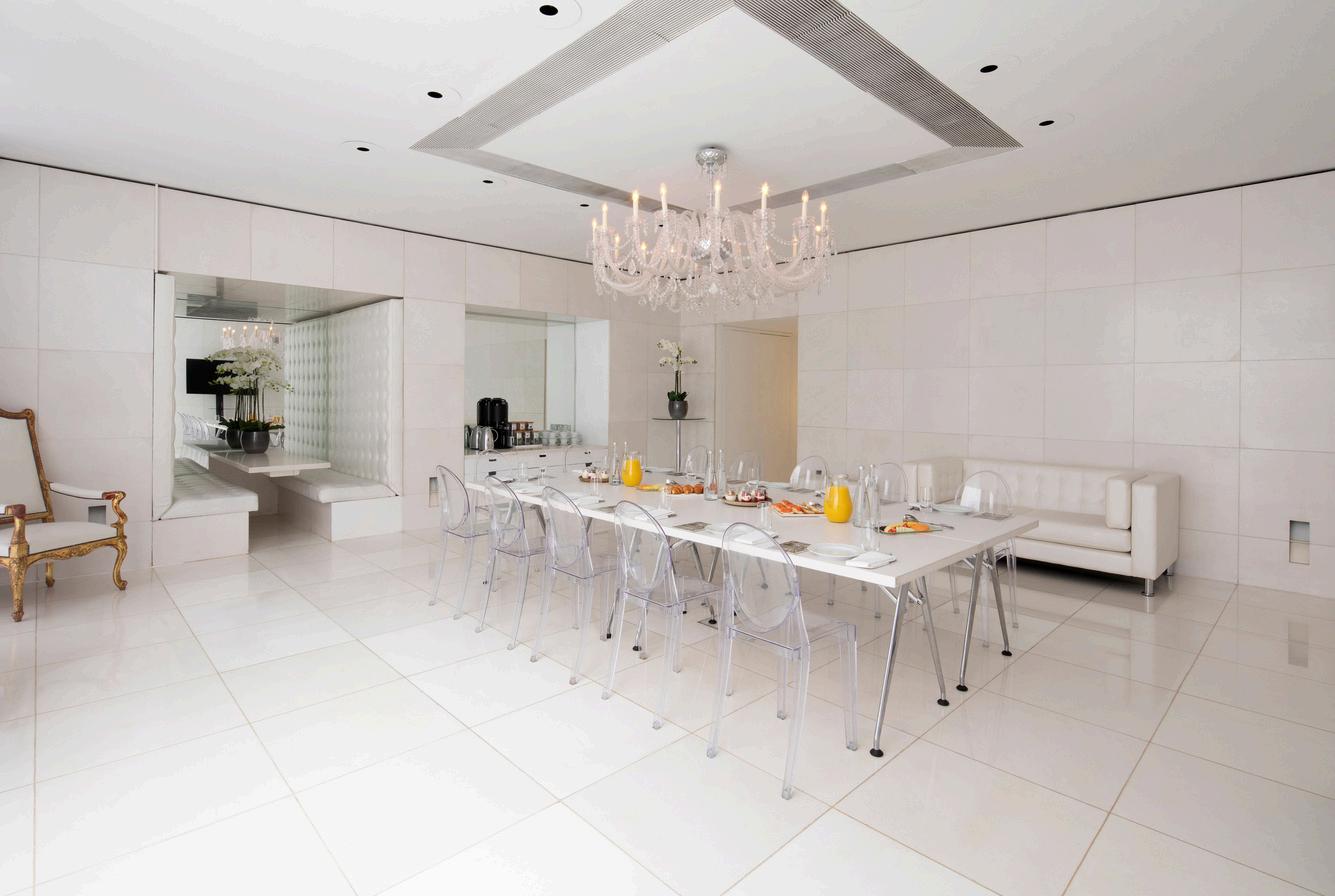
1006 square feet
THEATRE 40 PEOPLE RECEPTION 100 PEOPLE

THE RESTAURANT
AREA
4502 square feet

BLIND SPOT
BANQUET 40 PEOPLE RECEPTION 60 PEOPLE AREA
BANQUET 220 PEOPLE RECEPTION 400 PEOPLE


1474 square feet
BANQUET 60 PEOPLE RECEPTION 150 PEOPLE


NEIGHBOURHOOD ACCOMODATION
Sanderson London, the landmarked 1950s building has been transformed by Philippe Starck into a surreal Cocteau-like dream world, epitomising a new luxury that is smart, pareddown and tempered with a healthy dose of wit and irony.
With rooms designed by designer Tim Andreas of Banjo, the rooms maintain their sense of whimsy while offering state of the art details and luxurious touches at every turn.
50 Berners St, London W1T 3NG

HOW FAR FROM
Heathrow Airport
Train - 52 minutes from Oxford Circus Station
Car - 1 hour 30 minutes via M25
Oxford Circus Tube Station 6 minute walk
Tottenham Court Road Tube Station 9 minute walk
From standard rooms to the Penthouse, Sanderson London has an array of room types to suit every traveller. The rooms maintain their sense of whimsy while offering state of the art details and luxurious touches at every turn.
The striking bedrooms blur the lines between baroque and modern, extravagance and simplicity.
FACILITIES
Room service
Gym
Complimentary wifi
Laundry service
Concierge
150 ROOMS
CATEGORIES
Standard Superior
Superior Double Double
Deluxe
Loft Double Double
Loft Suite
Loft Suite Terrace
Penthouse




WALKING DISTANCE FROM...
Fitzrovia - Marylebone - SohoCovent Garden - Carnaby Street

80-feet in length, and serving up a selection of fun cocktails and tasty bar snacks, Long Bar is at the heart of the Sanderson social scene
AREA
177 square metres
1905 square feet

Tumble down the rabbit hole and discover a tea party beyond your wildest imagination, inspired by the whimsical world of Alice in Wonderland.



MEETINGS AND EVENTS
Sanderson London offers perfect meeting and event venue spaces to help you create the perfect event.
With a variety of options ranging from the Courtyard Garden, to Boardrooms, to terraces, our luxurious spaces offer chic and classy venues for every event.
With 5-star service, and award-winning catering, these spaces are highly sought after and each space is designed and tailored perfectly to suit your every need.
BILLIARD ROOM
AREA
807 square feet
THEATRE 50 PEOPLE
CABARET 24 PEOPLE
BANQUET 40 PEOPLE
RECEPTION 40 PEOPLE

THE GALLERY AREA
2262 square feet
THEATRE 100 PEOPLE
CABARET 56 PEOPLE
BANQUET 70 PEOPLE
RECEPTION 100 PEOPLE

COURTYARD
AREA
1905 square feet
BANQUET 80 PEOPLE
RECEPTION 160 PEOPLE
BOARDROOM AREA
600 square feet
THEATRE 30 PEOPLE
BOARDROOM 20 PEOPLE
U-SHAPE 20 PEOPLE

PENTHOUSE AREA
1693 square feet
BOARDROOM 28 PEOPLE RECEPTION 40 PEOPLE

PURPLE BAR AREA
595 square feet
BANQUET 20 PEOPLE
RECEPTION 40 PEOPLE


TERRACE ROOM
AREA
167 square feet
BANQUET 20 PEOPLE
BOARDROOM 20 PEOPLE
RECEPTION 25 PEOPLE

THE RESTAURANT AREA
1543 square feet
BANQUET 80 PEOPLE RECEPTION 150 PEOPLE

