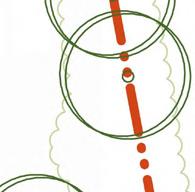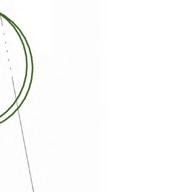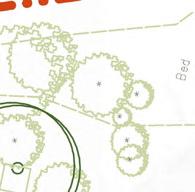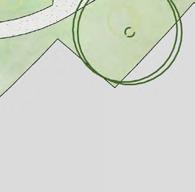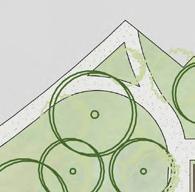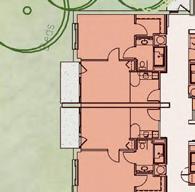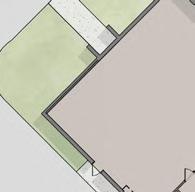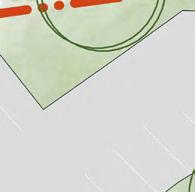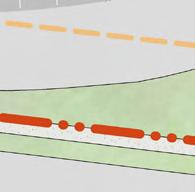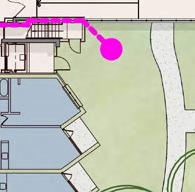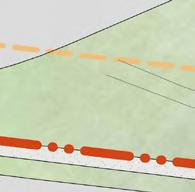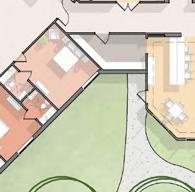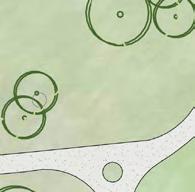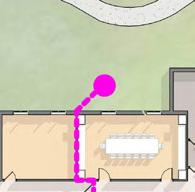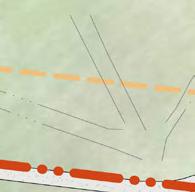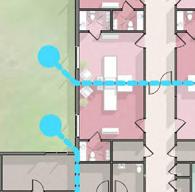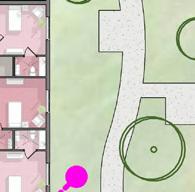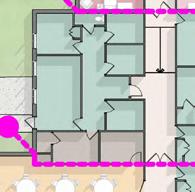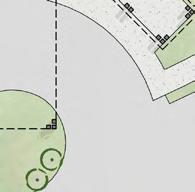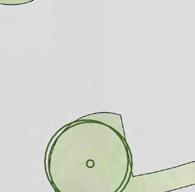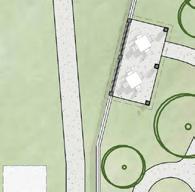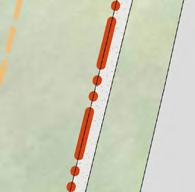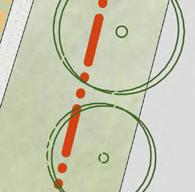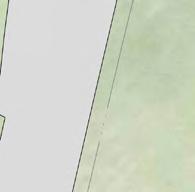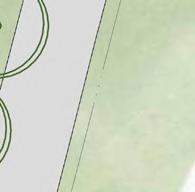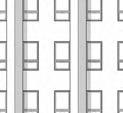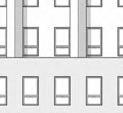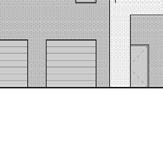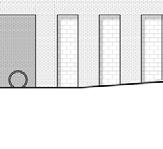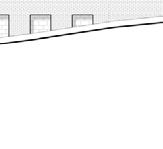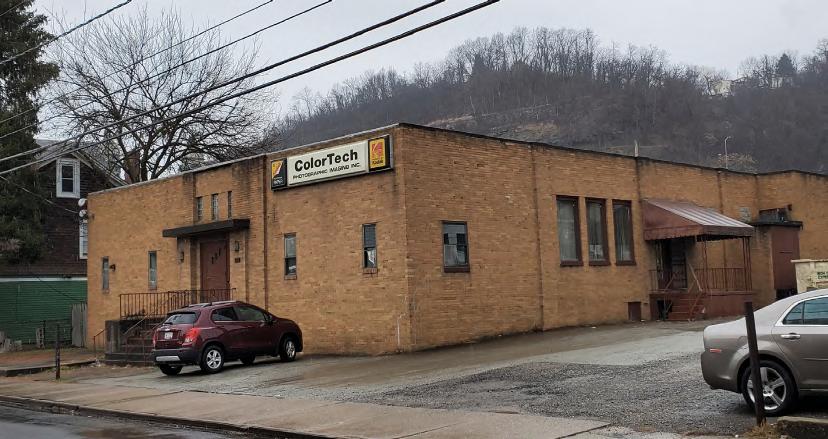
COSMOLOGICAL WALL-MAKING
09 SECOND HARVEST THRIFT STORE
AIA DESIGN PITTSBURGH AWARDS SUBMISSION

JOHN C. HIRSH LIBRARY
COMMUNITY LIBRARY AND MARKET HALL
Site: Sursum Corda, Washington D.C.
Course: Praxis 2, Carnegie Mellon University Year: Spring 2024, 14 weeks
Co-taught by Matthew Huber Carnegie Mellon University, Special Faculty mzh@andrew.cmu.edu
Professor Azadeh Sawyer Carnegie Mellon University, Track Chair BPD asawyer@andrew.cmu.edu
Jeffrey Davis Carnegie Mellon University, Adjunct Faculty jdavis@andrew.cmu.edu
Completed in collaboration with Connor Gates and Claire Laux.
Over the past 50 years, Sursum Corda has seen a lot of changes. Because of the recent shifts in housing developments, the local community of families with young children, students of all ages, as well as larger community-based groups seek a place to gather and learn from one another. A new library on the northside of the neighborhood hopes to serve as one large “resource hub” that not only brings awareness to site context and material resource use, but also local intellectual ones.
To further this purpose, we named the library after John C. Hirsh, an academic professor at Georgetown University who led a 20-year mentoring program providing literacy tutoring to children in Washington D.C. His work exemplifies community engagement, which our project aims to emulate.



The parti of the project was heavily influenced by the conditions of the site which is around 20,000 square feet of underutilized green space. The site offered a challenge with its topography, sloping about 7 and half feet from the north to the south. It’s because of this topographical change that we saw potential in creating a form that would “open up” towards Sursum Corda to encourage a welcoming and inclusive environment. Additionally, we believed that combining the function of a library with a market space would benefit and strengthen our idea of resource sharing within the project.
To keep it the most inclusive space, the market hall was embedded into the site. This required excavating some of the earth and re-circulating the material into the design of the facade. The excavation led to the creation of several rain gardens, which help to control and mitigate stormwater runoff and provide a natural habitat for native plant species and pollinators. Above the market space is a floor mainly dedicated to connecting and circulating the community to the floating library programs above it.
All of the programmatic characteristics are finally sheltered by a large roof canopy supported by this structurewhich we studied through small models. This canopy serves the dual purpose of collecting and directing water throughout the site and the surrounding neighborhood. It also provides the building and the south plaza with some shade and a more thermally comfortable walkway along New York Ave.
We explored the interior occupant experience through virtual reality models as well. Scan the QR Codes for a 360 Image.












To promote resource conservation, the remaining wood materials such as bark, branches, and mass timber scapes are reintroduced in the building’s facade. This facade is a rainscreen assembly that utilizes composite panels consisting of a mixture of wood particles and cement, and is meant to integrate into the color of the neighboring brick buildings.










To create the illusion of a “floating” concept, the primarily mass timber building, which is made from yellow pine, is anchored to the site using large glulam columns that come to a point in the market space. Unlike conventional materials such as concrete, this material sequesters carbon, is renewable, and is locally sourced around the Washington D.C. area. Structurally, to avoid the need for additional glulam members on the outside edges of the building, the project uses tensioning cables to balance the loads and demasses the amount of timber needed.







































































co-VERGE
REFUGEE AND GRADUATE STUDENT HOUSING
Site: Central Oakland, Pittsburgh, PA
Course: Design Studio 3, University of Pittsburgh Year: Spring 2021, 14 weeks
Co-taught by Chris Guignon University of Pittsburgh, Adjunct Faculty cguignon@gbbn.com
Emily Pierson-Brown University of Pittsburgh, Adjunct Faculty e.pierson@perkinseastman.com
Completed in collaboration with Han Bui Graphics and renderings produced by myself
This project was selected to be featured in HAAARCH!!! in 2022, the University of Pittsburgh’s annual showcase of architecture projects and research.
To strengthen community growth and a sense of belonging within the neighborhood of Oakland, we developed a space that promotes refugees, graduate students, and local residents to meaningfully interact with each other while also employing passive design strategies for urban living. co-VERGE is a lowrise, high-density social housing project that utilizes porches to strengthen our notion of community.
This program includes space for City of Asylum, a Pittsburgh-based organization that protects endangered literary writers and artists and celebrates creative expression.



Our design places an emphasis on shared space to develop an environment that focuses on the coexistence of multiple groups. The inclusion of an artist’s in-residence program through City of Asylum was to promote their mission of building a just community.

The opportunities created are intended to link social sustainability with environmental sustainability—bridging the full array of cultural, social, and emotional diversity within Central Oakland.

INITIAL MASS

NOTCH main entrance from site forces to define central courtyard



CARVE pedestrian circulation paths derived from main entrance




on circulation patterns



Sloped roofs direct rainwater to underground cistern for harvesting via permeable surfaces

Passive design principles were also implemented to create a climate-responsive design.
Sloped roofs to shed rain and snow, effective window placement to maximize cross-ventilation, photovoltaic panels to generate electricity, and the inclusion of deciduous trees offer shade in the summer are just a few examples of strategies utilized.
SALVAGED STUDIO ARTIST-IN-RESIDENCE PROGRAM
Site: Chateau, Pittsburgh, PA
Course: Praxis 1, Carnegie Mellon University
Year: Fall 2023, 14 weeks
Co-taught by Professor Sarosh Anklesaria Carnegie Mellon University, M.Arch Track Chair sanklesa@andrew.cmu.edu
Professor Jonathan Kline Carnegie Mellon University, Studio Professor jkline@cmu.edu
Completed in collaboration with Mackenzie Sorton Graphics and renderings produced by myself
After the construction of State Route 65, the Pittsburgh neighborhoods of Manchester and Chateau became divided, resulting in significant challenges for the Chateau community, including disinvestment, restricted accessibility, and abandonment.
Through the adaptive reuse of an existing system of underutilized warehouses, we intend to create an artist-in-residence program to provide makers and researchers the opportunity to cultivate creativity and enhance the dialogue and exchange with each other and the local community. Our aim is to use making to form a nexus for collaboration and connection–bridging the gap between Chateau and Manchester–allowing the community to engage and participate in the creative process through transformed materials.


Collages as a way of expressing ideas for intervention
Our Artist-in-Residence Program aims to positively re-establish Chateau’s neighborhood identity. By repurposing and revitalizing existing structures, we’re encouraging a celebration of Pittsburgh’s industrial heritage while reimagining a vibrant and sustainable future for the community.
By approaching our intervention as a palimpsest—a framework wherein our proposal is built upon existing elements, we sought to preserving fragments of it to facilitate a just transition in urban regeneration.
These notions helped us to develop a program centered around the exchange of ideas, the care and protection of community members, collaboration among local neighbors, and fostering learning and creativity.
Collage depicting the site’s “wicked problems”



Revitalizing Creativity
Through adaptive reuse, an artist residency emerged within an existing network of underutilized industrial buildings, transforming the space into a vibrant hub for creative expression.

Creating Spaces for Activities
The center of the warehouse block was a metal structure, and it was deconstructed to open up the ground plane and create a collaborative, outdoor space. The materials from the deconstruction can be transported to our neighboring site to be transformed into materials for the artists.

Occupying Voids
Voided structures were introduced to add light throughout the spaces. They also serve as the baseline for the circulation, collaboration, and studio spaces.

Creating a Canopy
A roof canopy connects the voids and serves as a nucleus of the site, designed with an awareness of environmental factors.

Elevating the Ground Plane
The major circulation naturally rose to the third floor so the community could interact with the artists and the light shining through the void.


Salvaged Studio cultivates a community engaged in transition design, where artists utilize industrial waste as a medium of making. This demonstrates the potential of waste not only to the Chateau community but also to similar inner-city neighborhoods and Rust Belt cities. By repurposing these remnants that have defined the region, they aim to celebrate and breathe new life into the unique character of the region. The public engages in the artists’ work, and together, the artists and the public create a culture in which waste is never unused, but instead salvaged for a new life. Above: Iterative void and canopy sketches


Final Physical Section Model
Physical Model Exploration
Voided structures were introduced to add light throughout the spaces, and a roof canopy, designed with an awareness of environmental factors, was added to connect the voids and serve as a nucleus of the site. The major circulation naturally rose to the third floor so the community could interact with the artists and the light shining through the void.

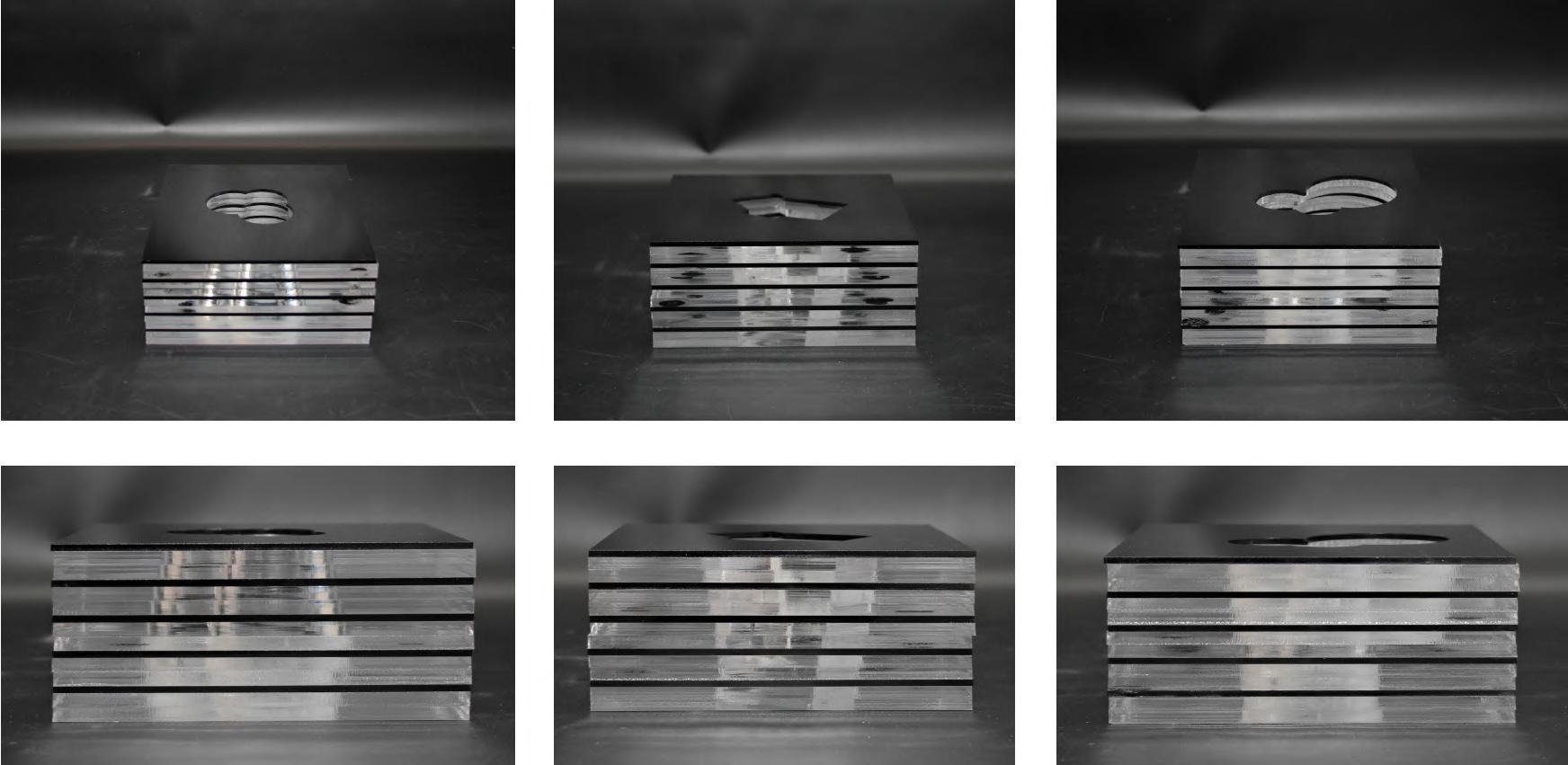
COSMOLOGICAL WALL-MAKING
CASE STUDY OF THE WEST BANK BARRIER
Site: West Bank, Palestine
Course: Unreasonable Architecture, Carnegie Mellon University
Year: Fall 2024, 14 weeks
Taught by Professor Tuliza Sindi Carnegie Mellon University, Curator for Public Programs and Director of Publications and Special Faculty tsindi@andrew.cmu.edu
This project is set to be included in an forthcoming publication (Spring 2025) titled Inventory of Unreasonable Wall-Making through the PJ Dick Traching Grant.
Landscapes, when formulated by humans, are not static, but become constantly shaped and reshaped by the movements of people, resources, and ideas. The dynamic nature of landscapes reveals how histories, identities, beliefs, and social values converge and evolve. Mobility is intrinsic to the conception and formation of human landscapes in cosmological terms, as it shapes its physical and social outcomes, and dictates spatial and material access and constraints.
Through spatial practice, whether in the formal sense or not, practitioners embed ideologies of mobility that govern belonging and non-belonging.
This study examines the West Bank Barrier in Palestine as a space for protest and resistance. Since its construction in 2002, it has transformed into a site where artists, both local and international, challenge its presence through graffiti.













