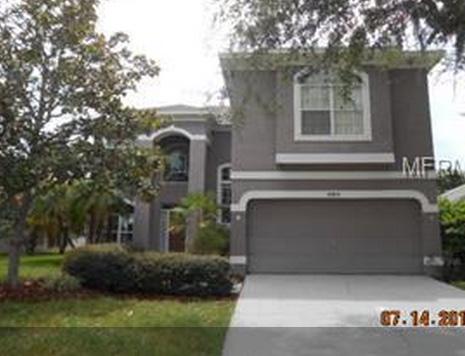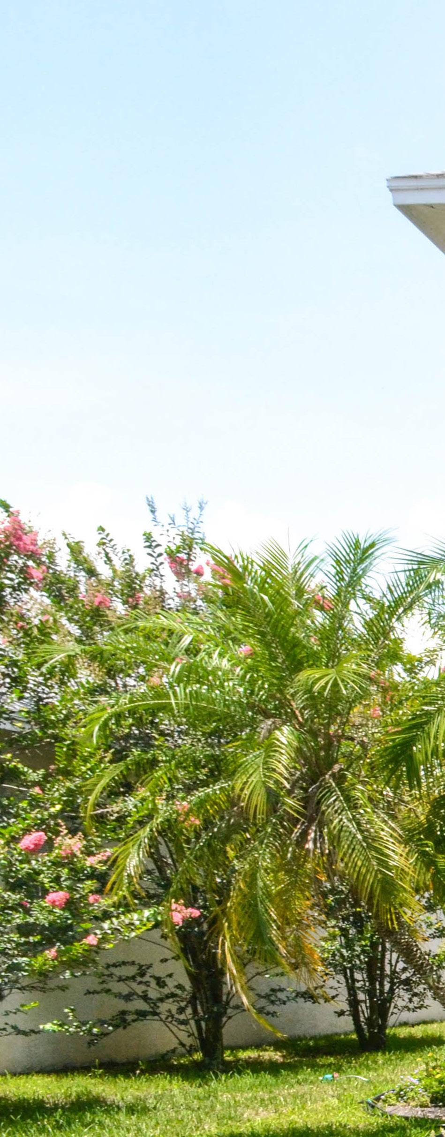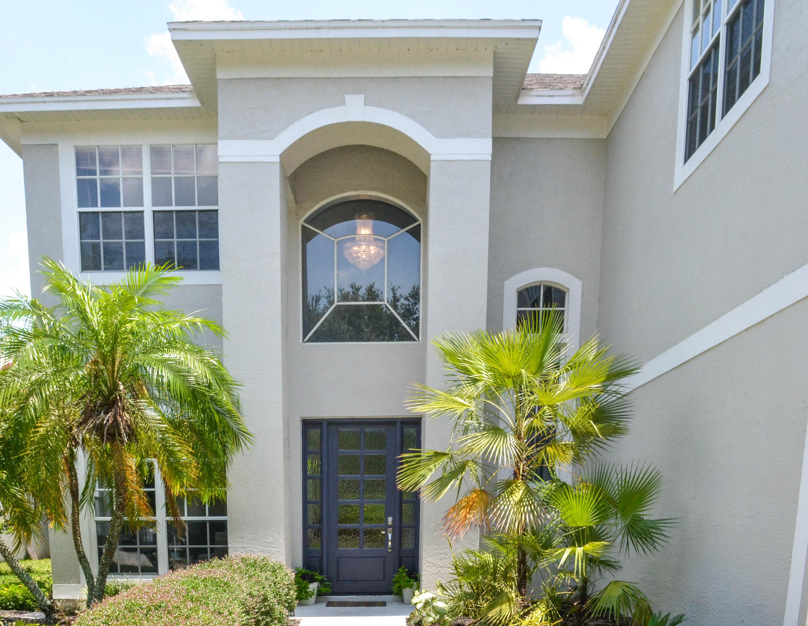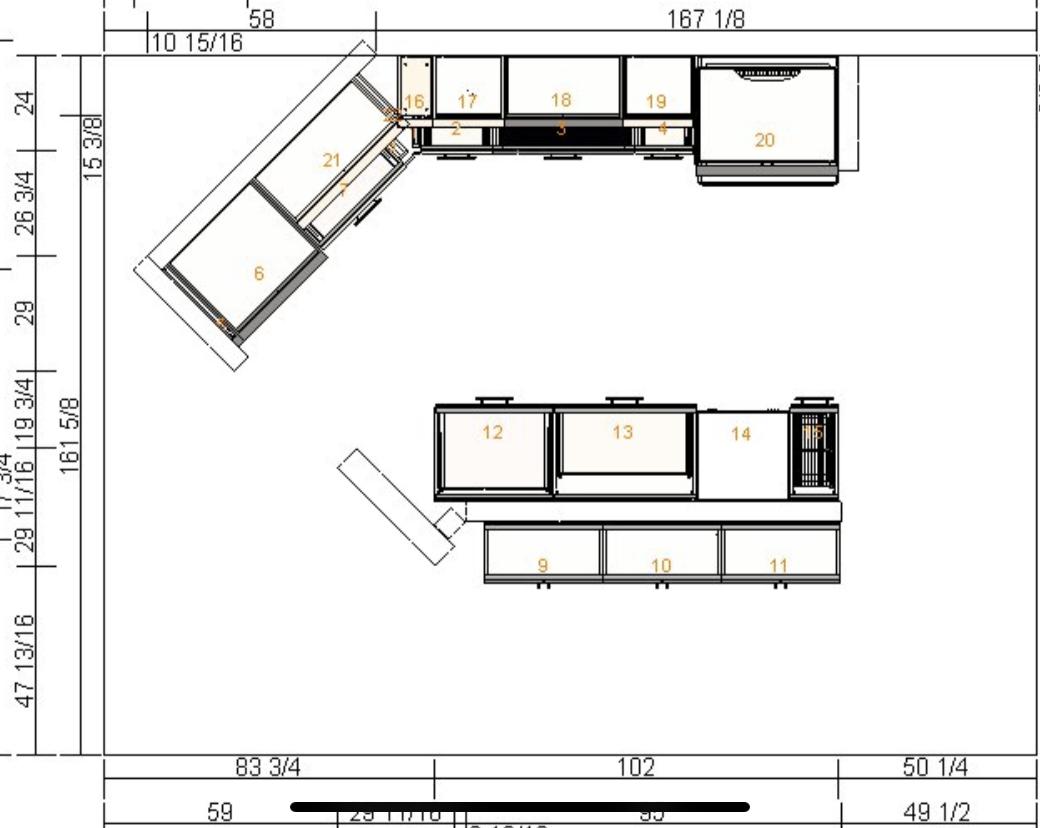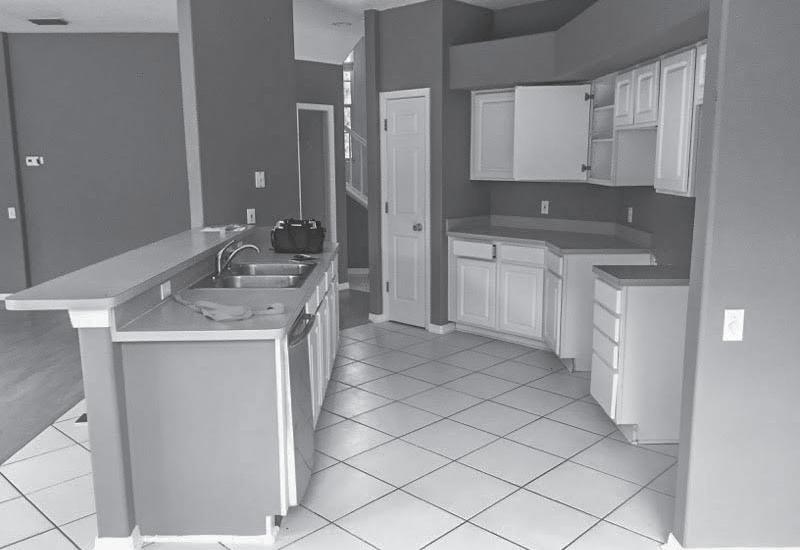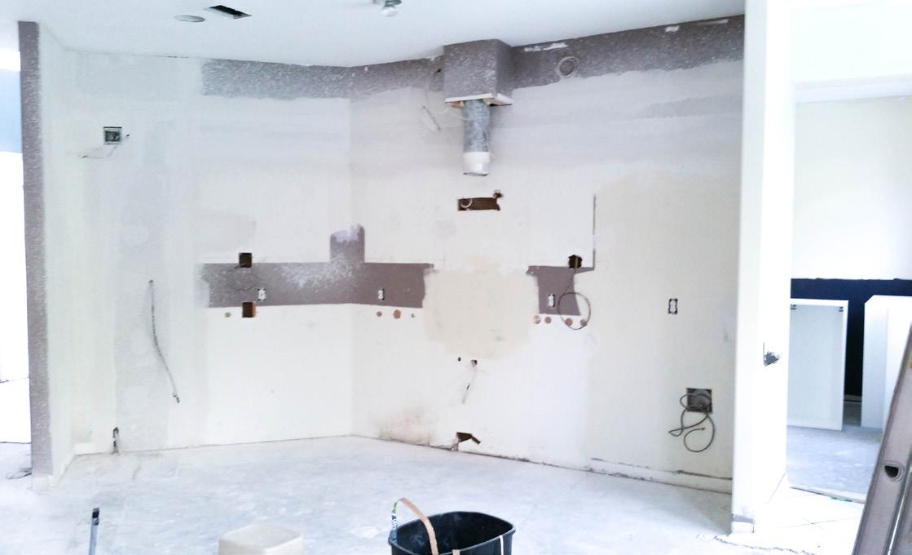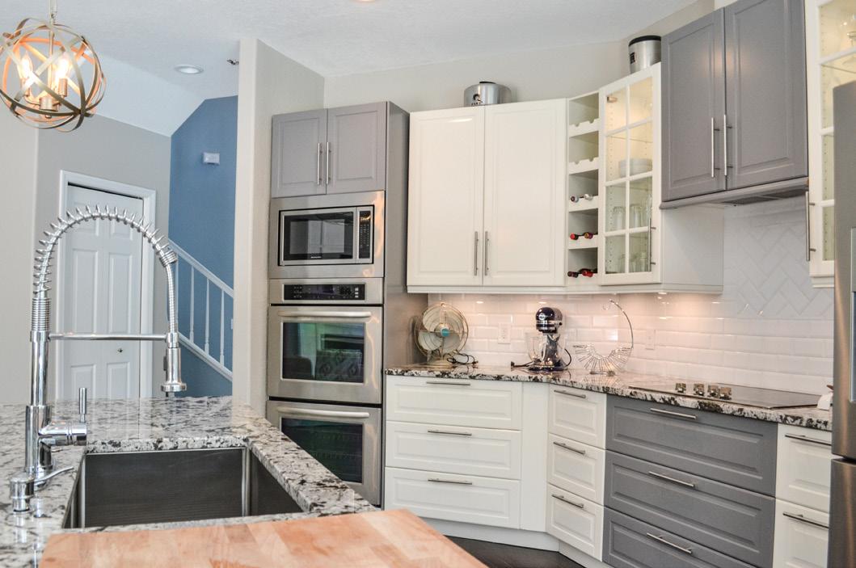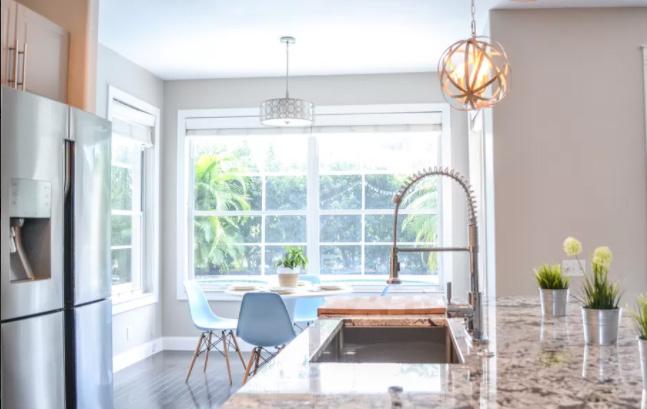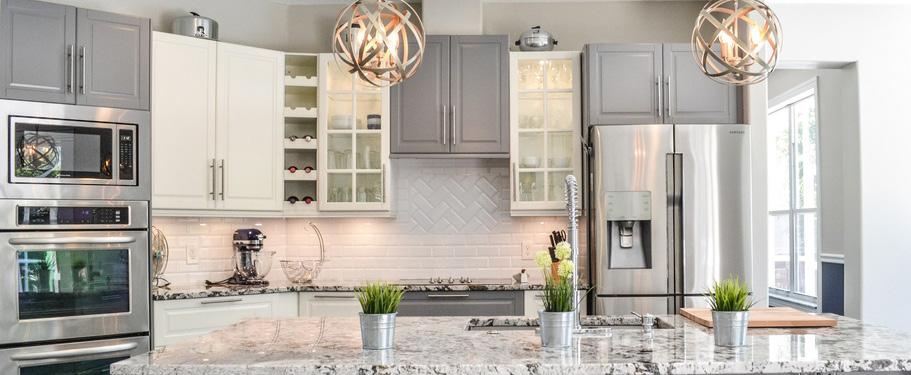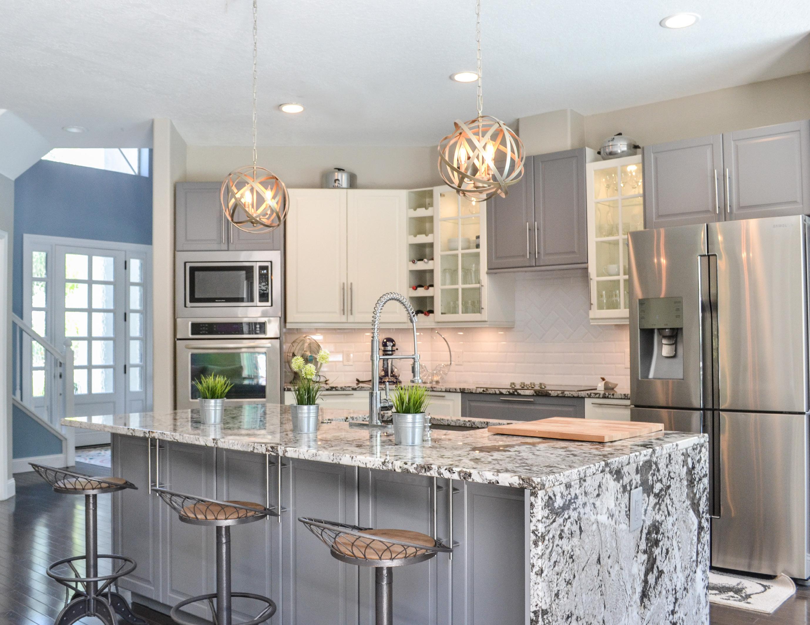Erin Nivison
PORTFOLIO



PORTFOLIO


Hi, I'm Erin, and these are my two wonderful boys, Major and Magnus. Over the past 3.5 years, my passion for architecture has been affirmed through graduate studies, internships, and transformative study abroad experiences in Finland and Italy. From hands-on renovation projects to exploring sustainable and humancentered design, I am committed to shaping the built environment with environmental stewardship and lasting impact. I recently graduated from the University of Maryland with my Master of Architecture in December 2024 and am eager to apply my knowledge to projects that inspire meaningful connections between people and place.
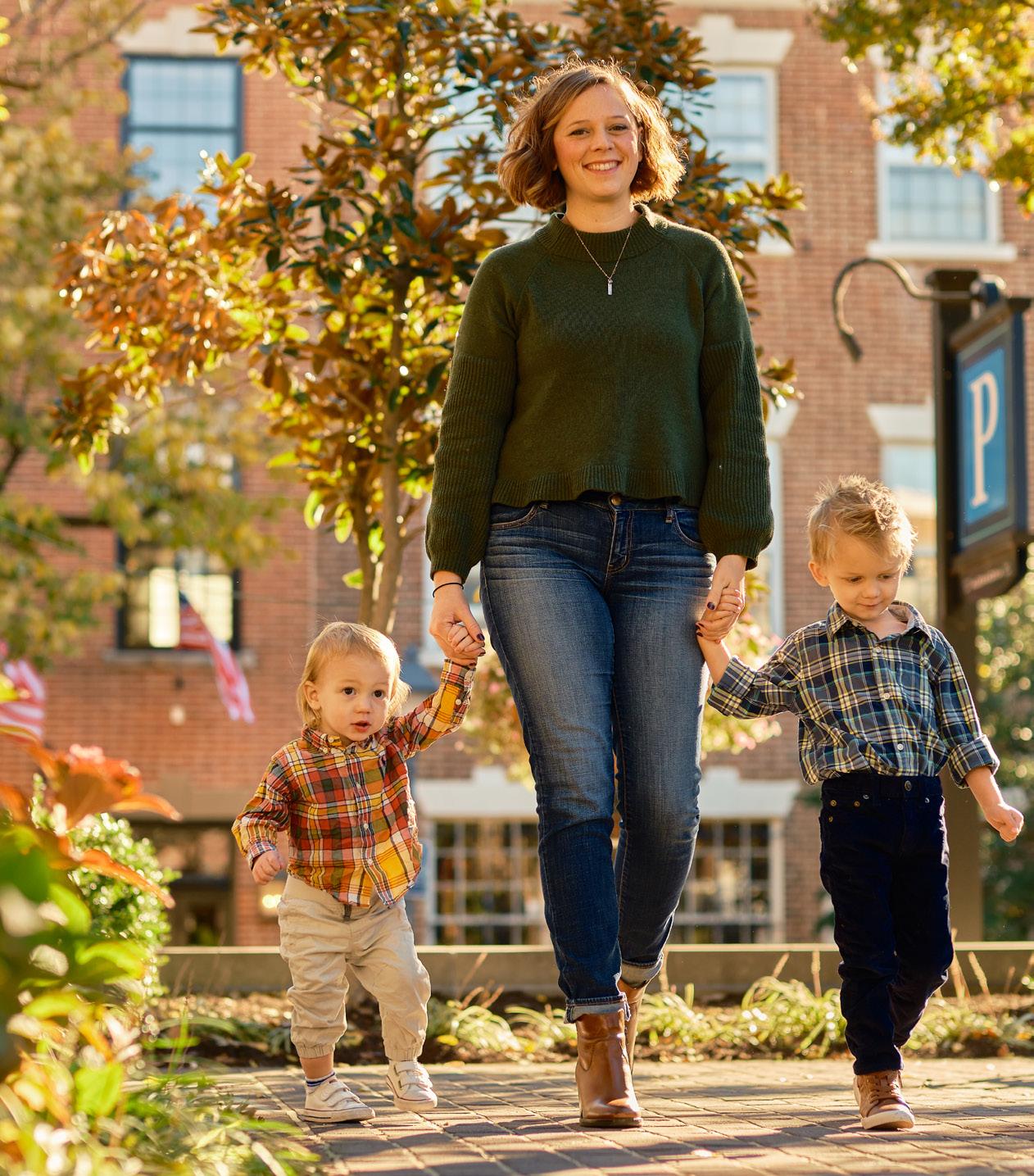
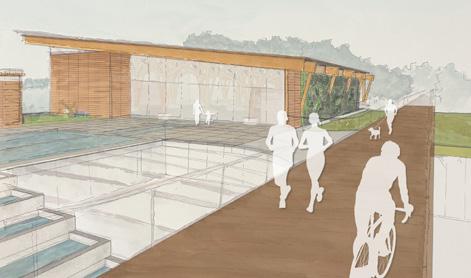
PAGE 4 - 7 RAZING THE BAR | Coastal Resilience and Community Cohesion through Ecological Design
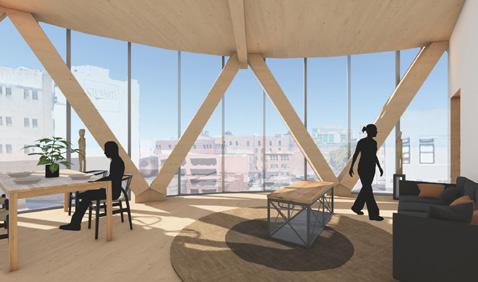
PAGE 8 - 9 BALTIMORE'S WOVEN TIMBER | Elevating Charm City's Skyline Sustainably
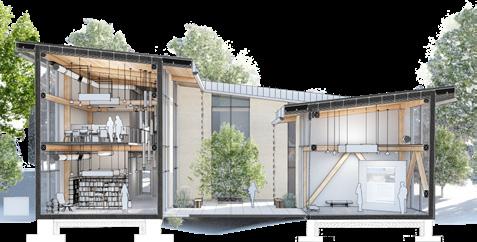
PAGE 10 - 11 NATIONAL BUILDING INSTITUTE HQ2 | Integrated Design Studio
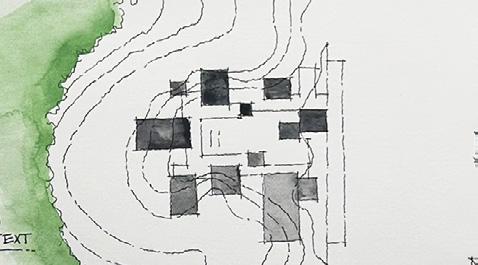
PAGE 12 - 13 VISUAL ANALYSIS | Florence, Italy & Glenstone Museum
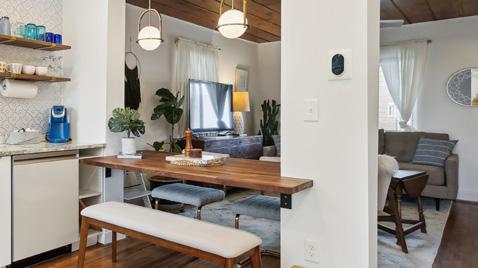
PAGE 14 - 17 POTOMAC YARD | Home Renovation 2022
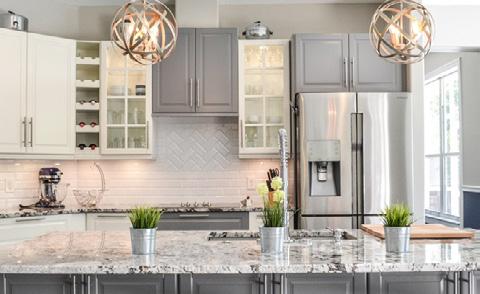
PAGE 18 - 23 PALM HARBOR | Home Renovation 2015
COHESION

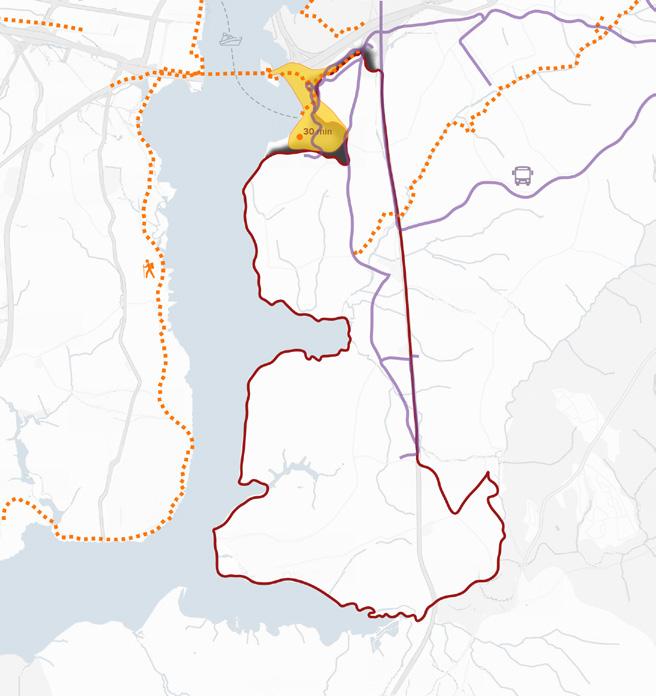
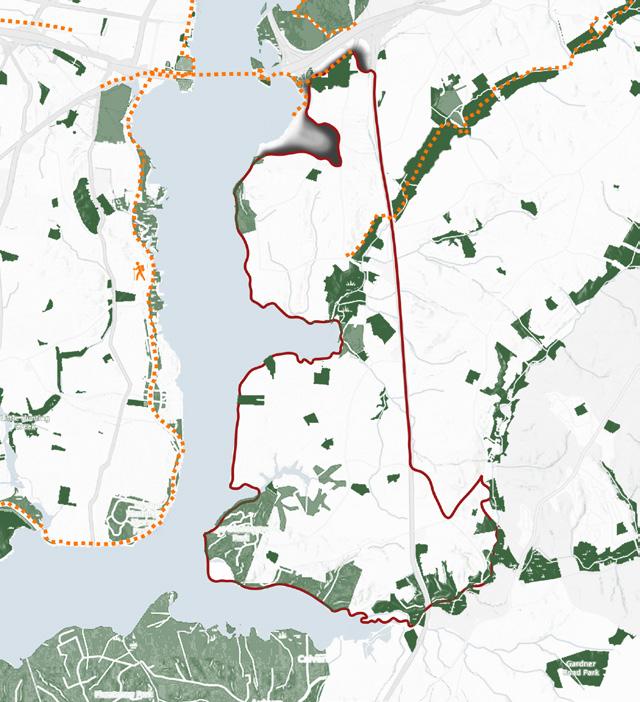
Razing the Bar reimagines National Harbor’s waterfront as a connective framework that bridges the divide between the development and its surrounding communities. By integrating resilient infrastructure such as erosion control, tidal adaptation, and wetland restoration, the project creates a more accessible and ecologically responsive shoreline. This approach strengthens regional connectivity while enhancing the waterfront’s environmental performance and long-term resilience.
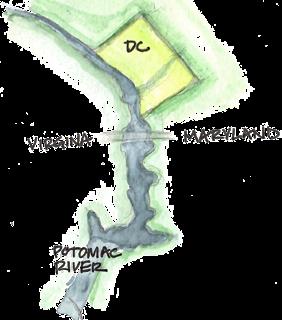
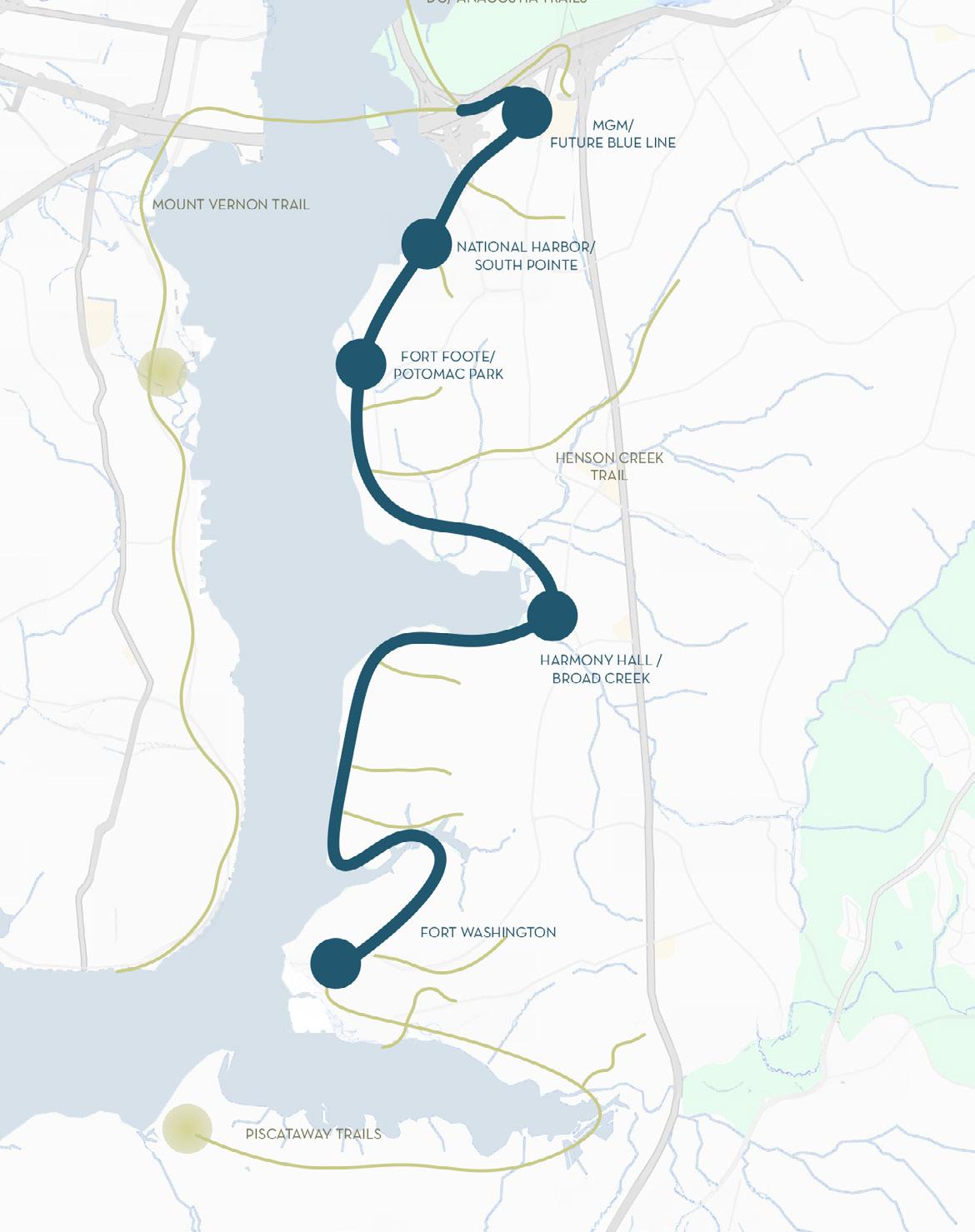

PROPOSED FORT WASHING TRAIL: Reconnecting history, environment and the community


SURROUNDING COMMUNITIES NATIONAL HARBOR
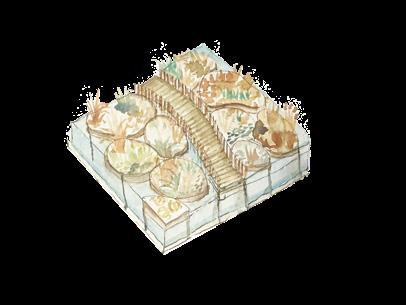
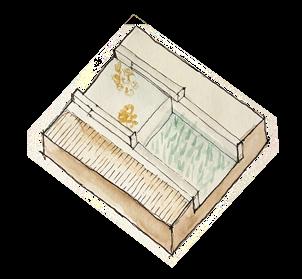
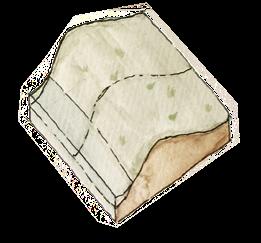
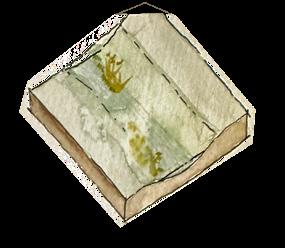
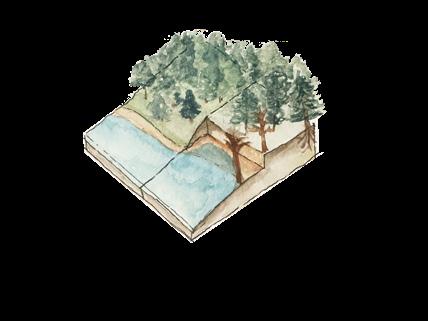
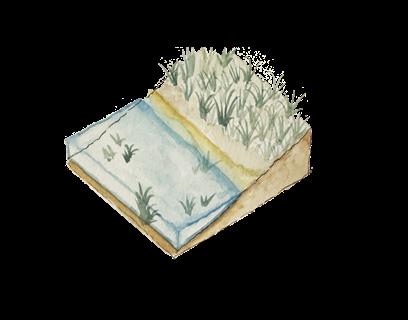
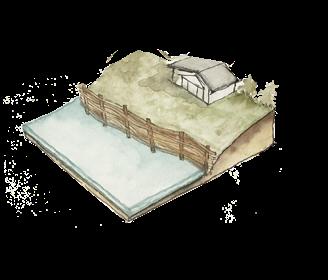
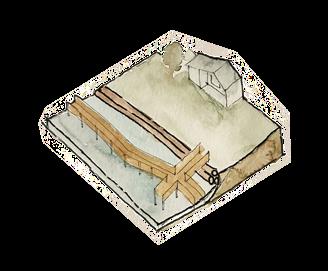

CONDITIONAL ECOLOGICAL SOLUTIONS FOR COASTAL RESILIENCE SOUTH

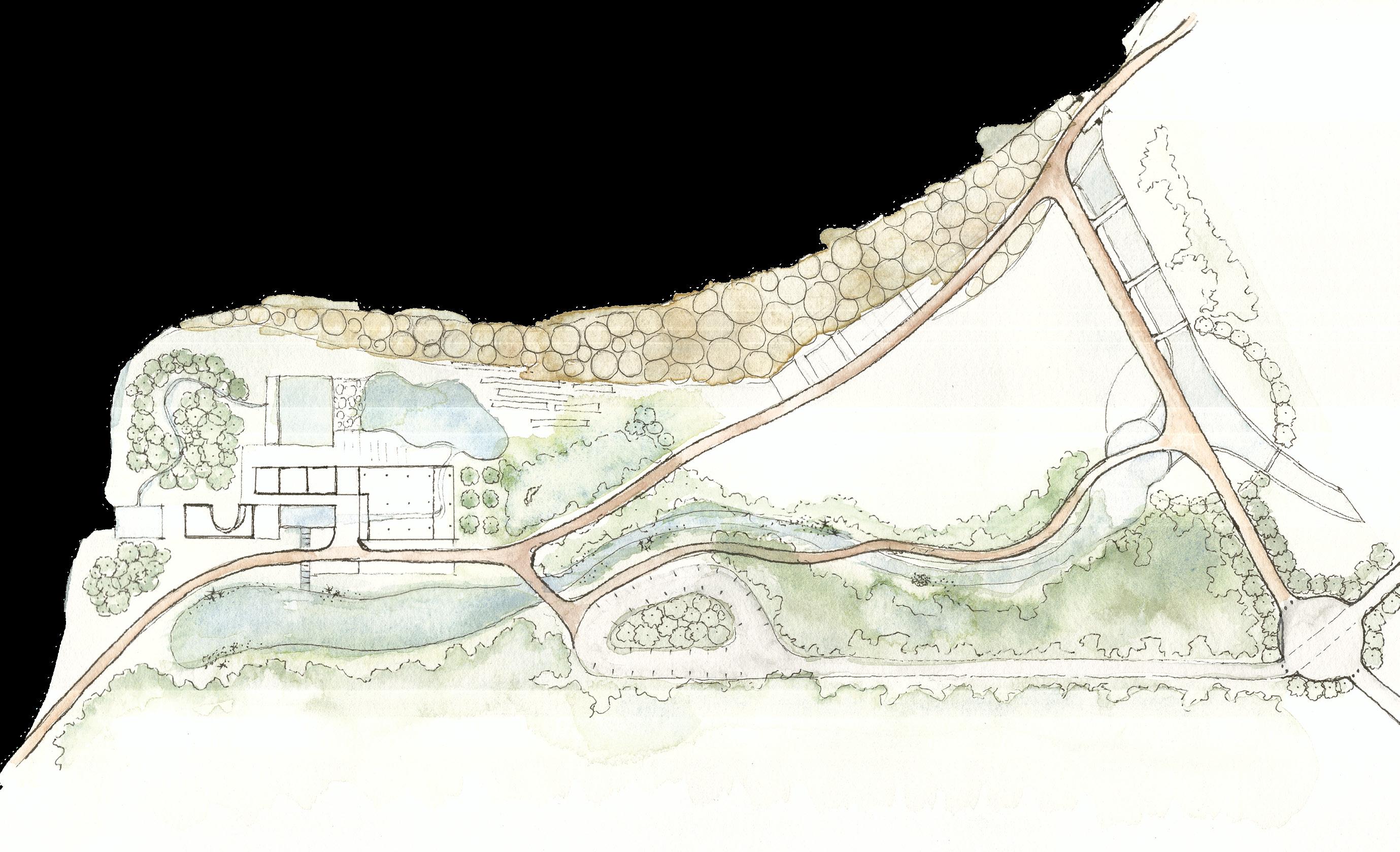
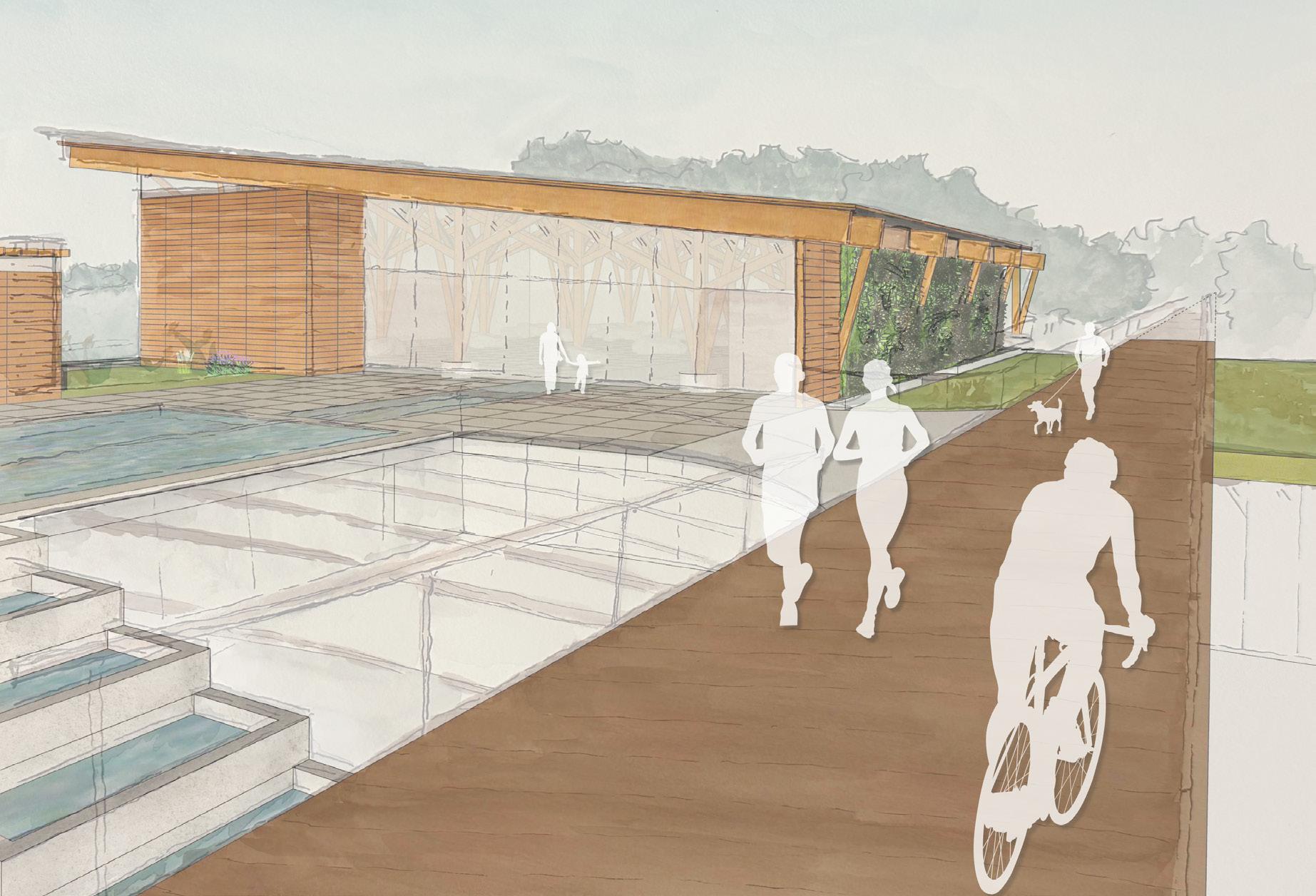
COASTAL RESILIENCE AND COMMUNITY COHESION THROUGH ECOLOGICAL DESIGN
The aquatic center at National Harbor is envisioned as an ecologically responsive waterfront destination that fosters environmental stewardship and social connection. Anchored by a natural swimming pool, lap pool, and kid-friendly water spaces, the design integrates constructed wetlands, interactive public spaces, and a celebrated water cycle to create a dynamic convergence of built and natural environments.
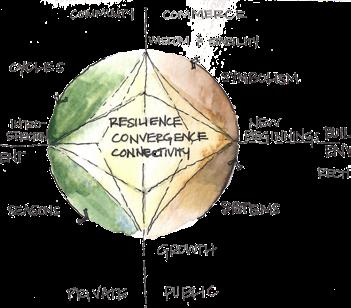
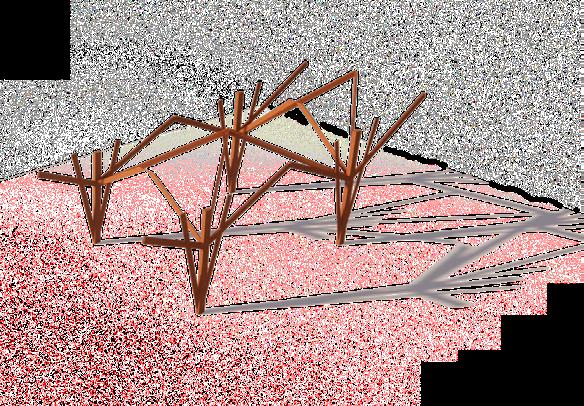
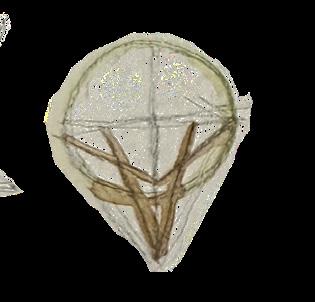
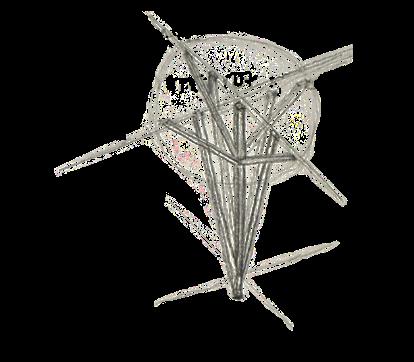


6.
8.

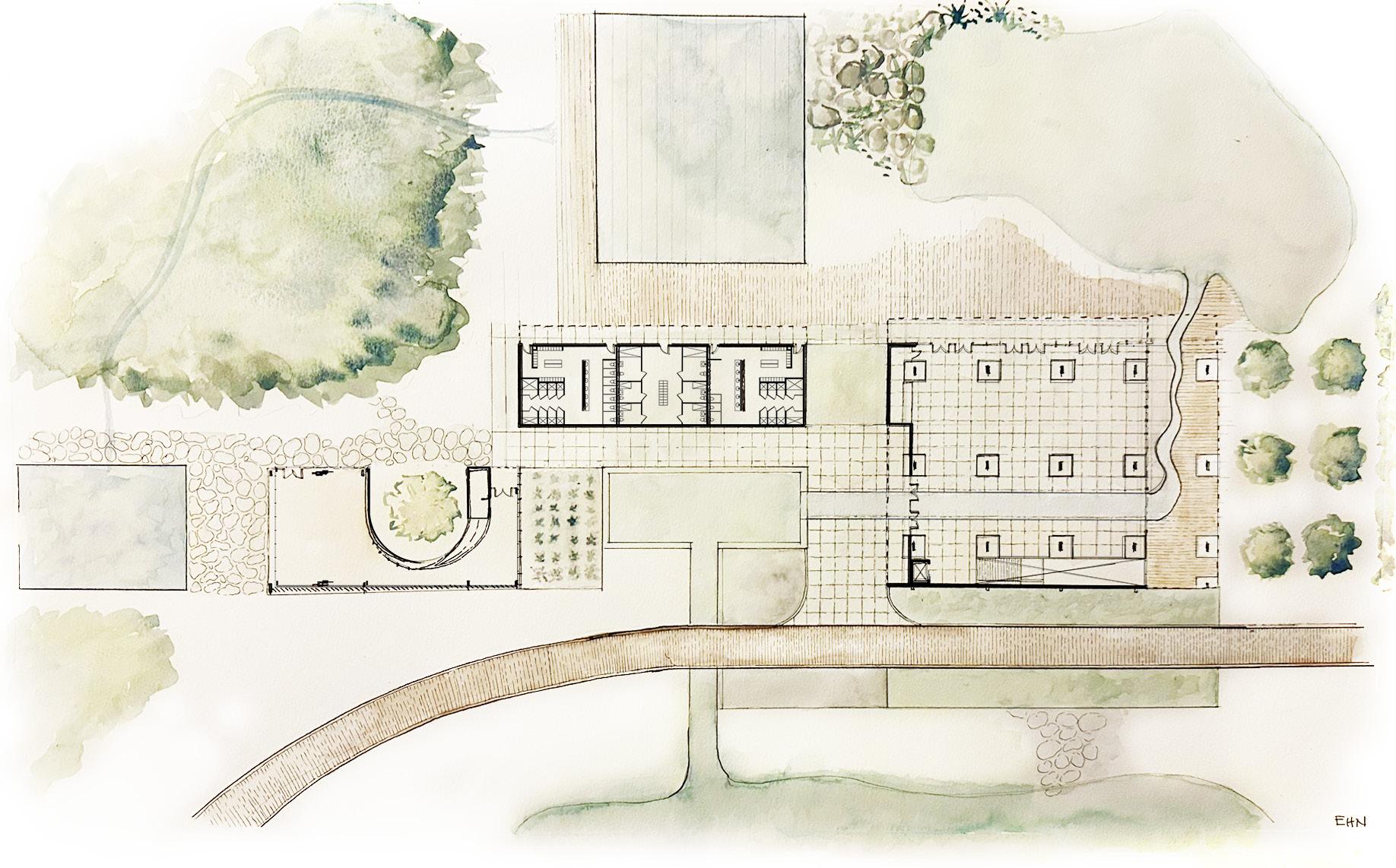


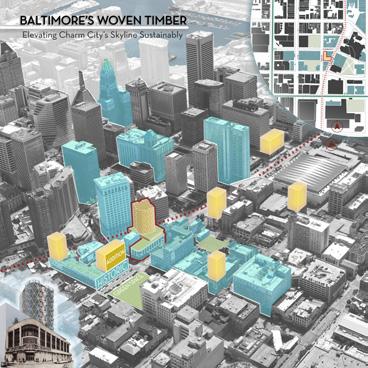
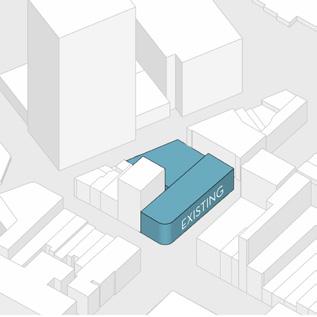


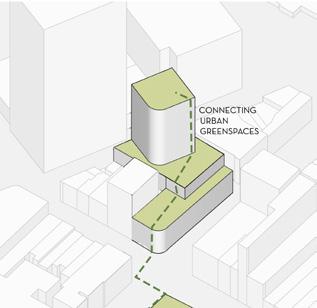
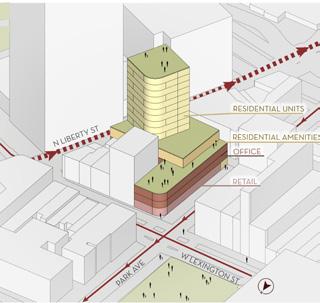


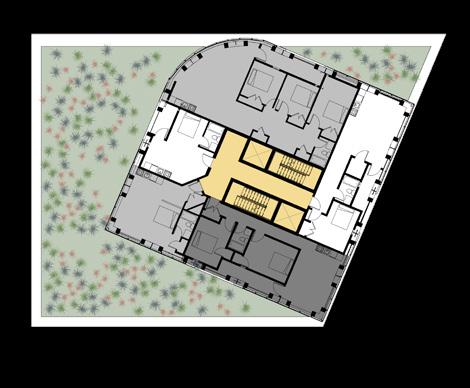

Elevating Charm City's Skyline Sustainably


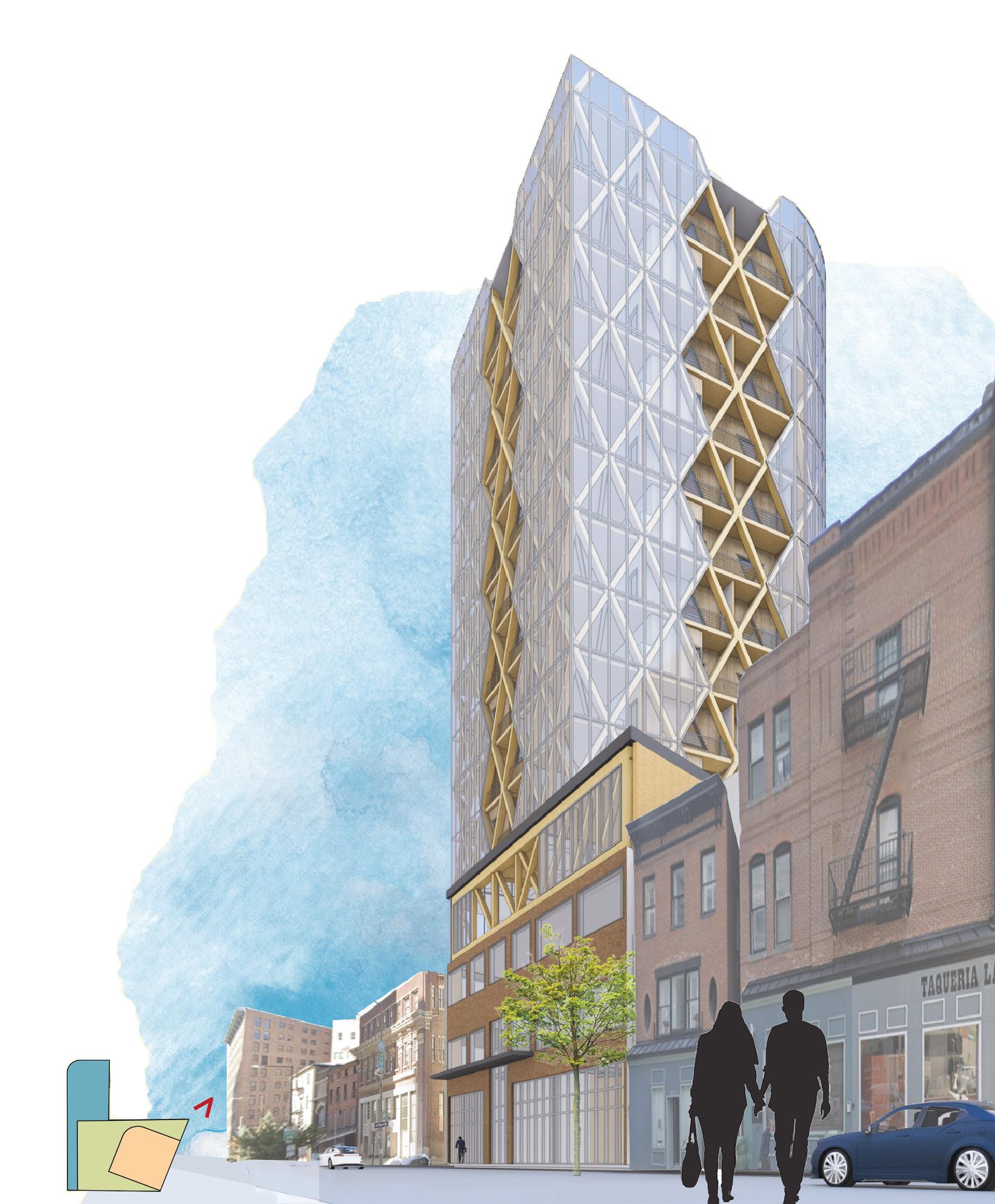
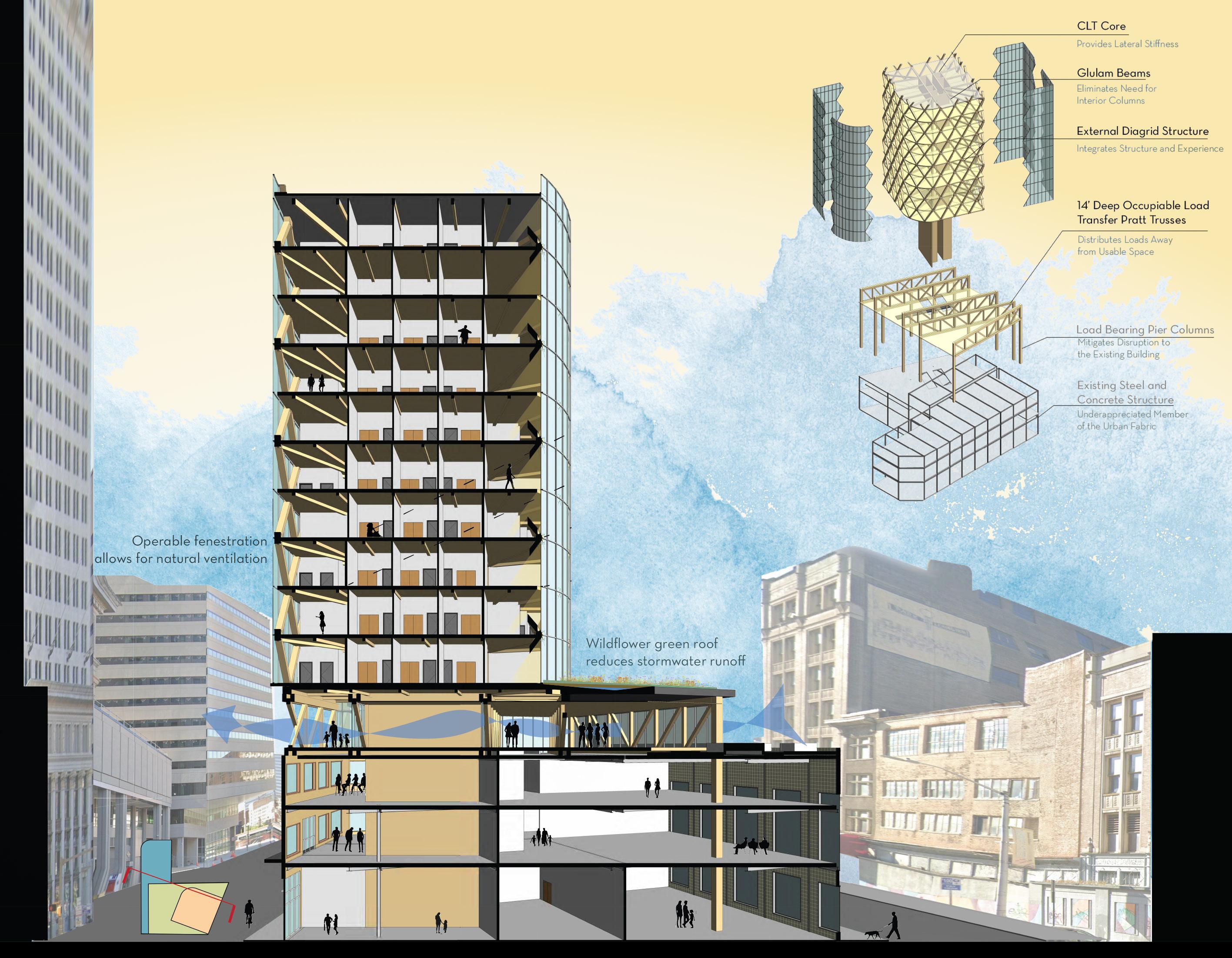
Situated along the edge of Downtwon Baltmore, the Kresge Building was built in 1938 and remains a historic site that provides retail shopping. With the use of mass timber, an addition could be added on top of the the existing building utilizing a plinth comprised of five large Pratt Trusses that carry the load of the 10 sotry diagrid structure above, directly to the ground, bypassing the existing structure.
The design considers the fabric of the surrounding city, providing a connection to nearby greenspaces, a street edge that engages with the neighboring skyscrapers and a sustinable mixed use hosing option for residents to


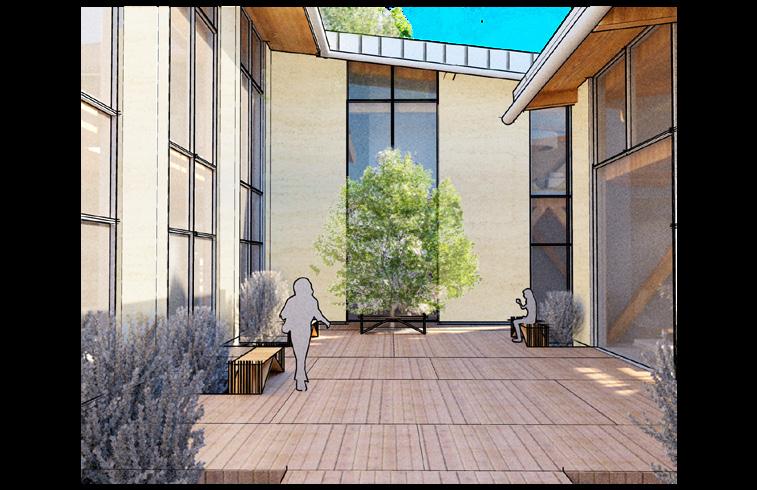
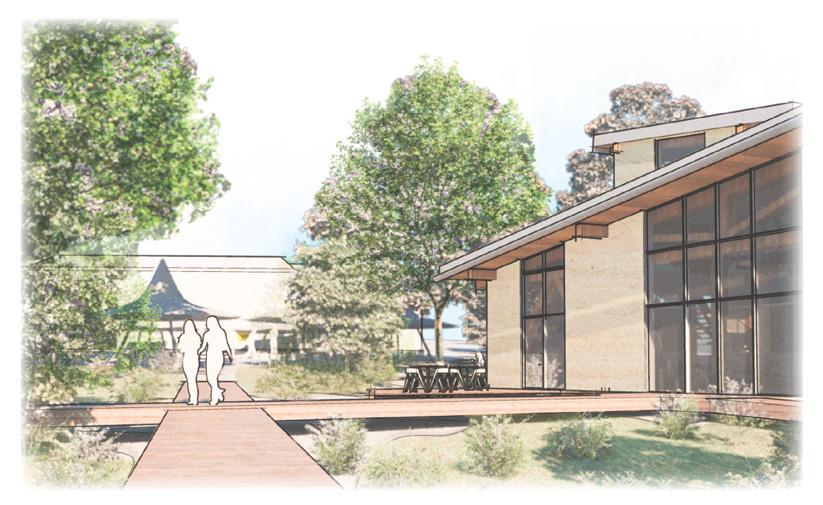

This integrated design project envisions a second headquarters for the National Building Institute, merging sustainability, functionality, and public engagement within a holistically conceived architectural framework. Utilizing hempcrete mass walls for thermal performance and environmental integrity, the design weaves bioclimatic strategies, structural innovation, and mechanical efficiency into a cohesive whole.
Situated adjacent to the Kensington MARC Station, the bifurcated courtyard building fosters a seamless dialogue between transit, urban fabric, and the surrounding community, creating dynamic public spaces that enhance connectivity and placemaking.
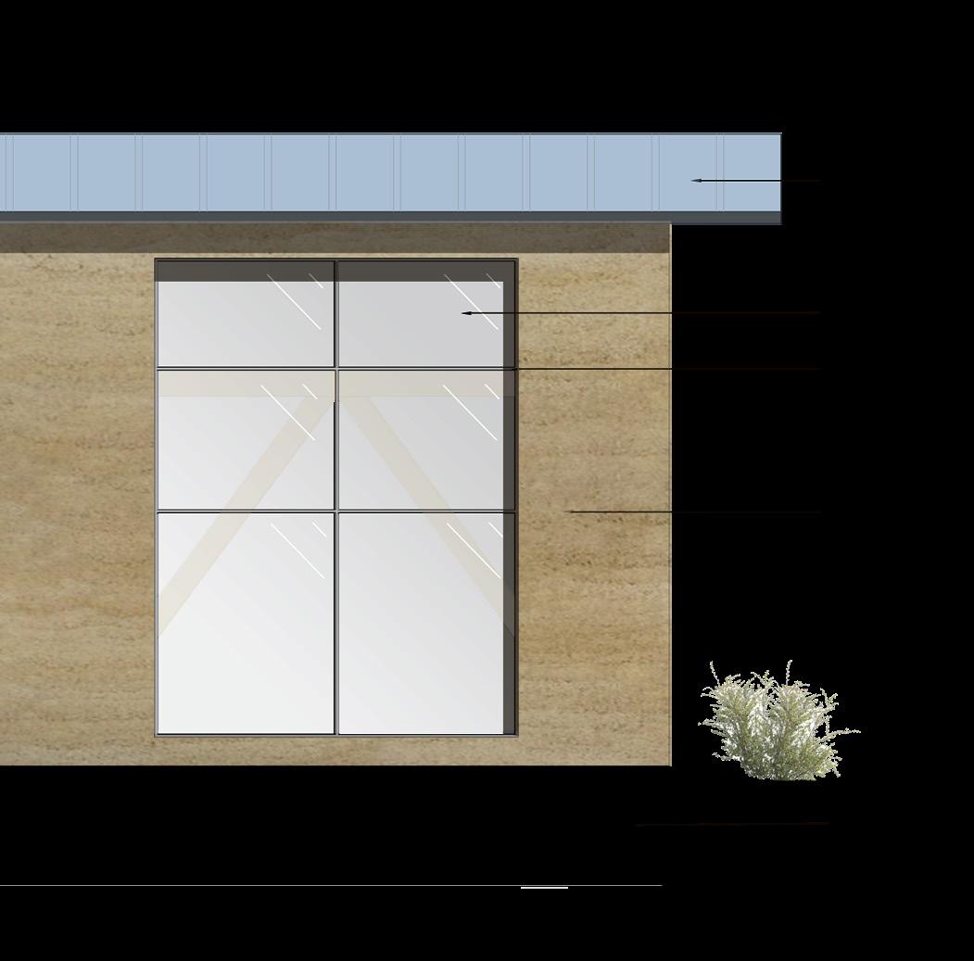
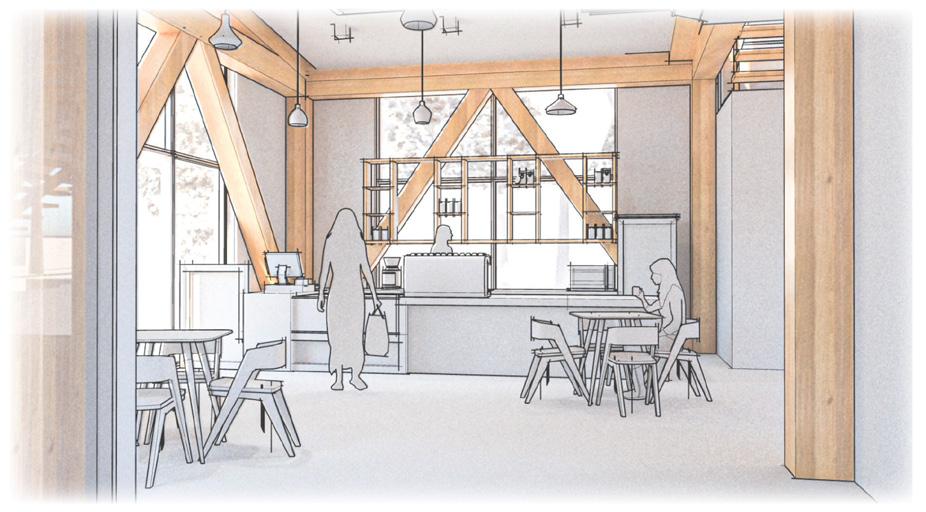
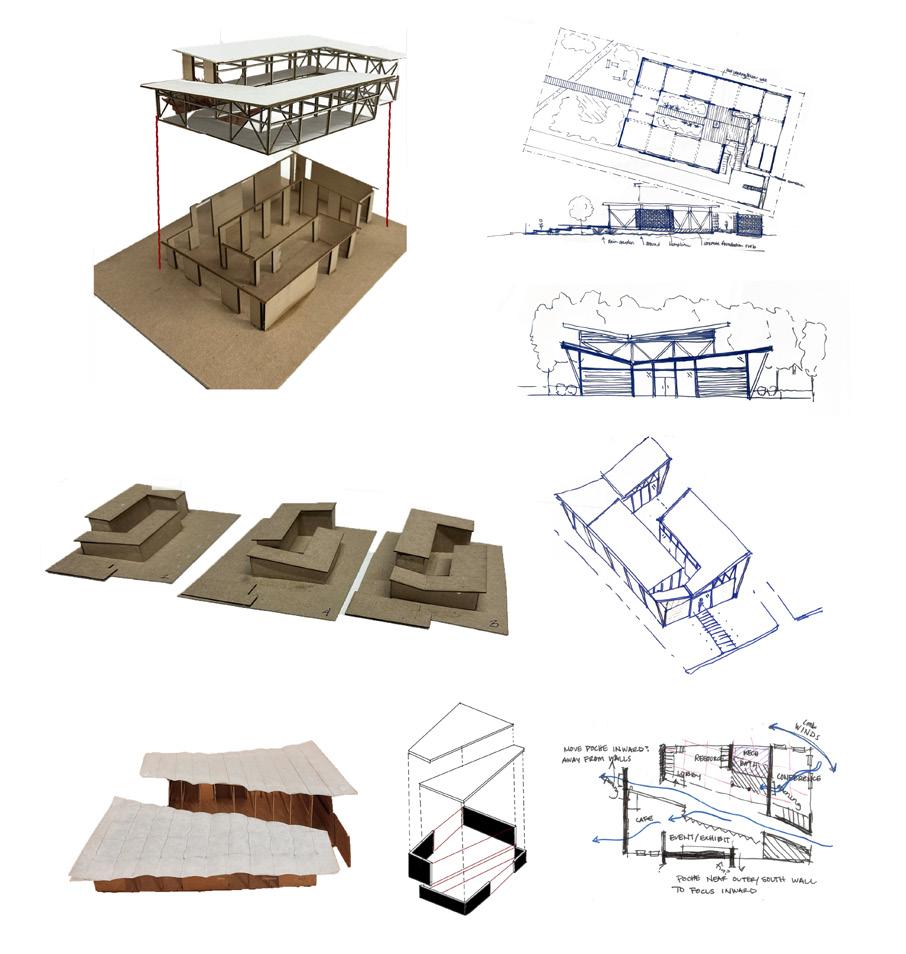
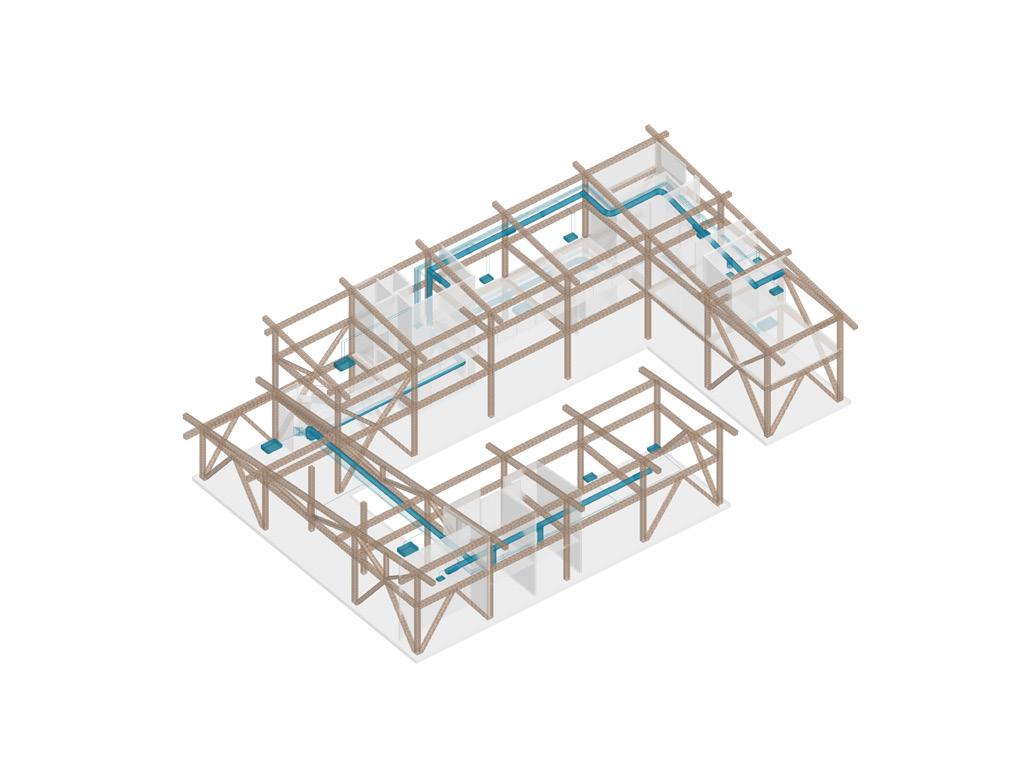
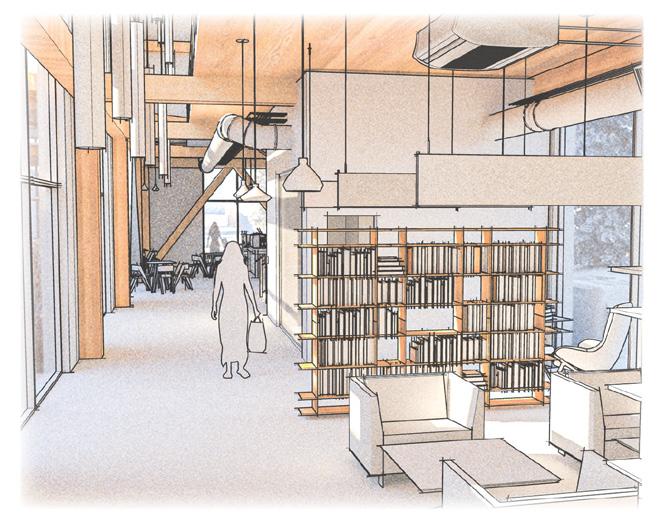

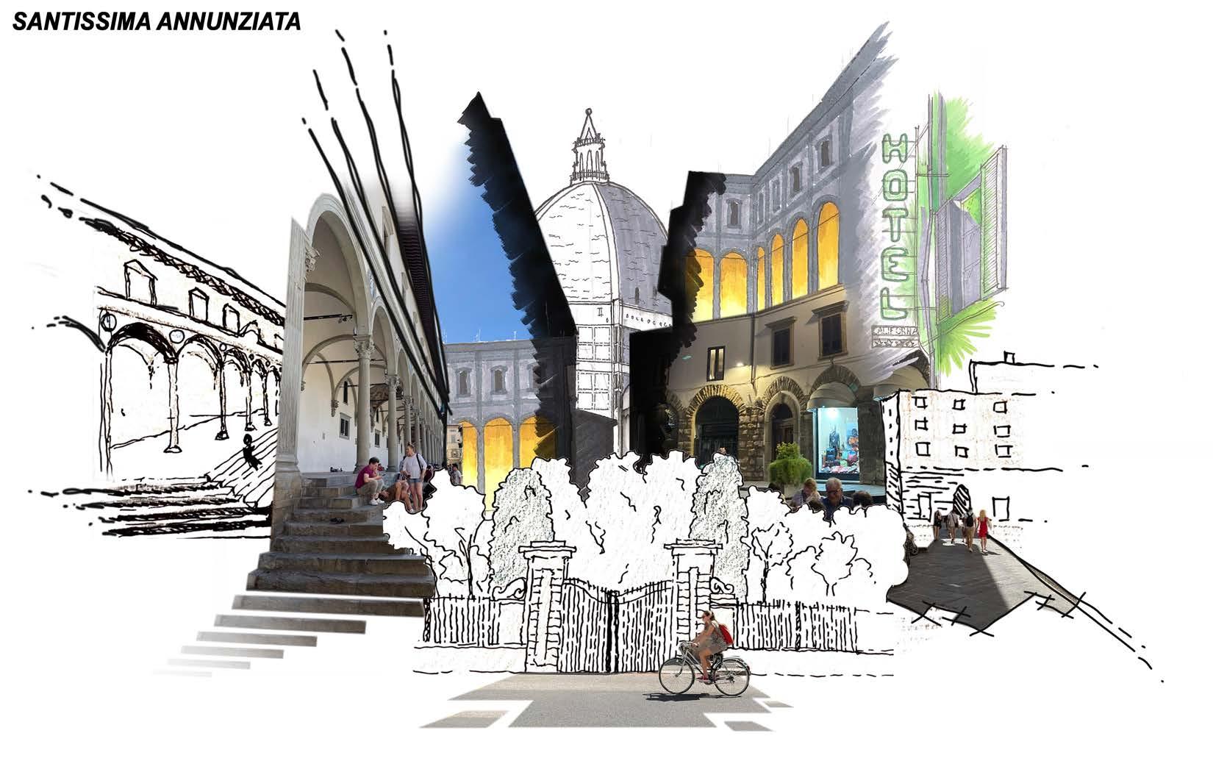
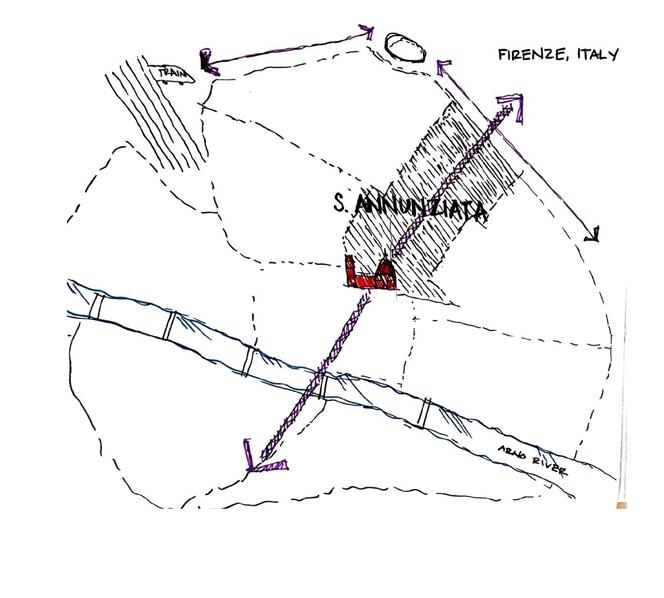
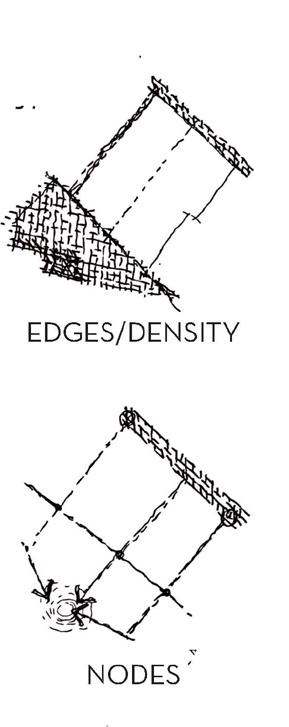
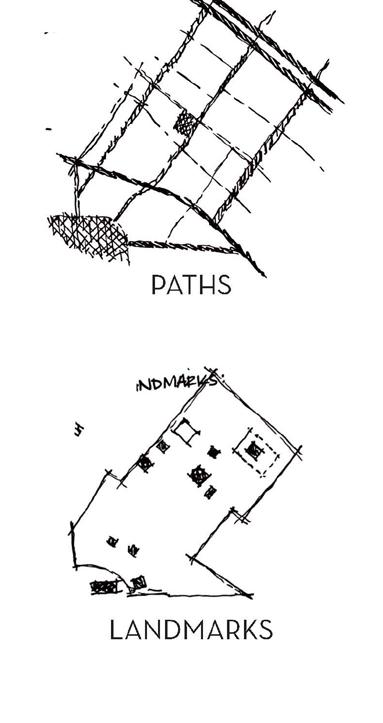
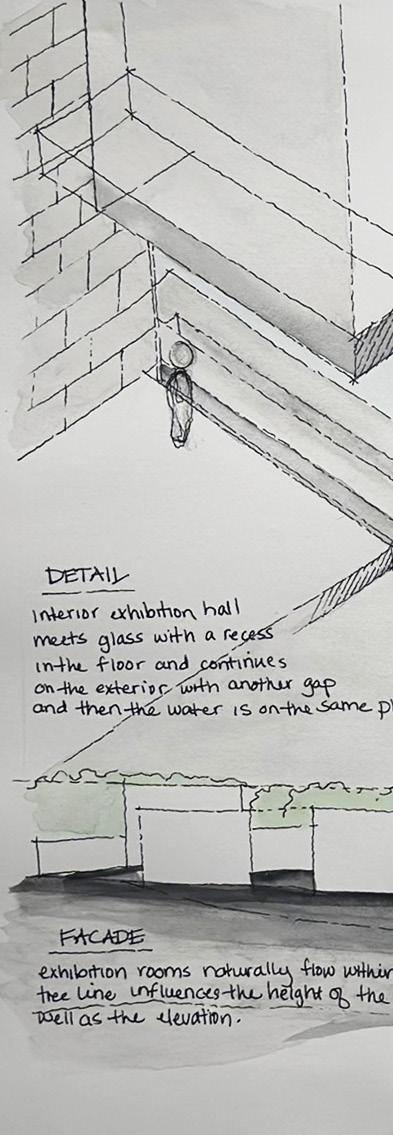
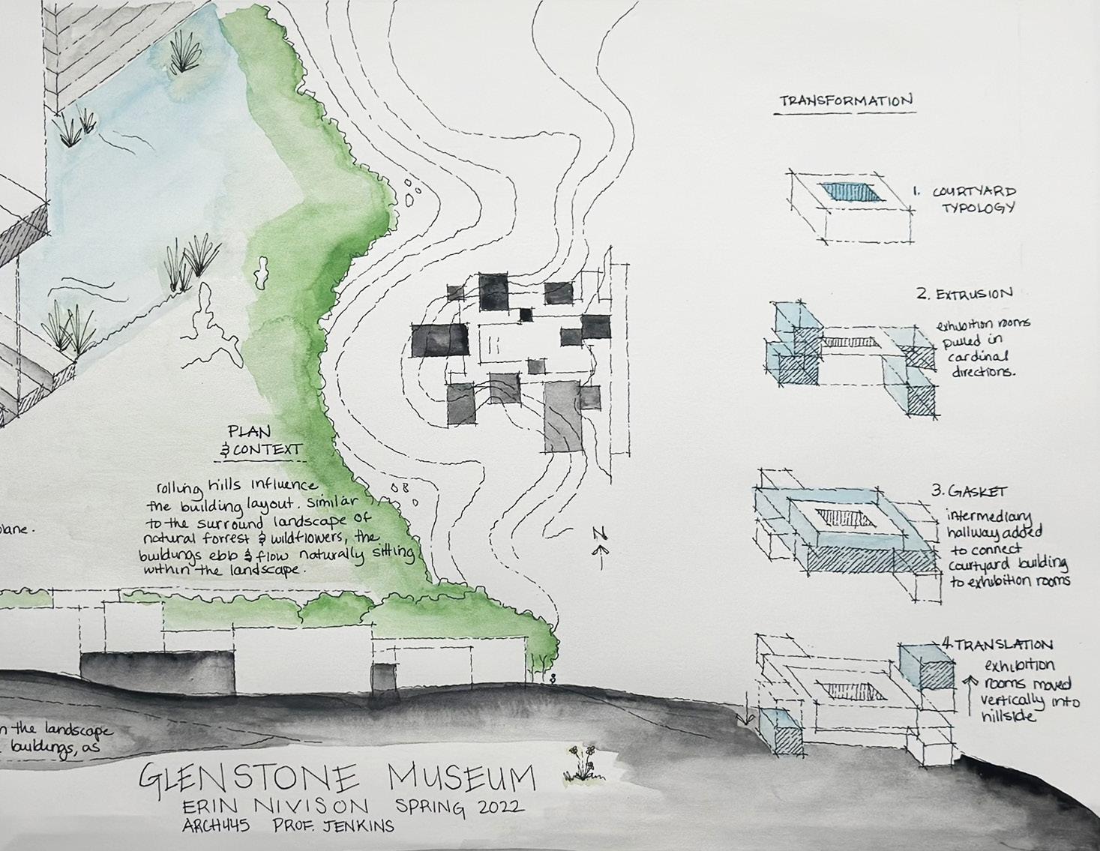
The most recent renovation project I completed (although we currently have another in the works!) was a summer renovation of my rowhouse in Potomac Yard, near Old Town Alexandria. This was by far the most challenging project I have completed due to time and space constraints. The home is only 1100 sqft but I was able to resolve programatic inefficenies by overlapping spaces, removing existing walls and transforming the kitchen and family room into one function al living space.

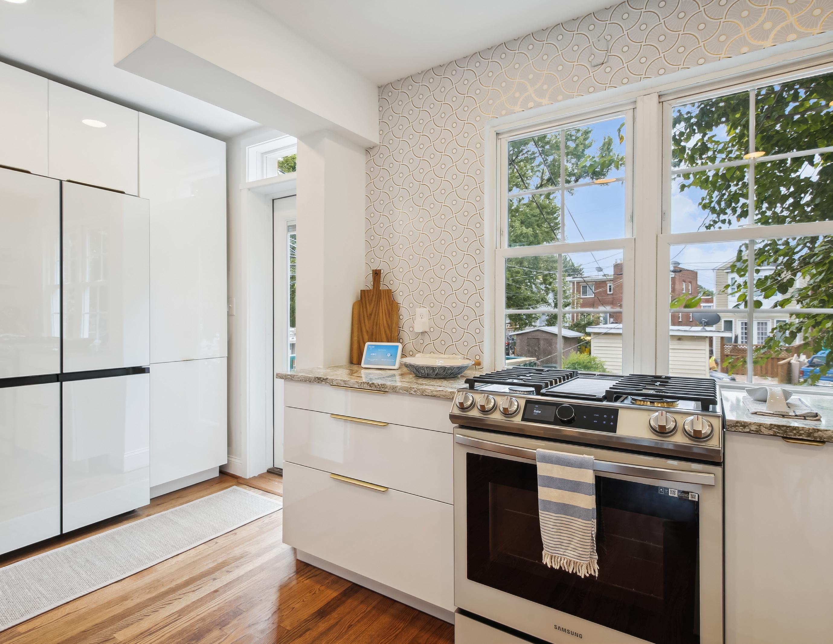
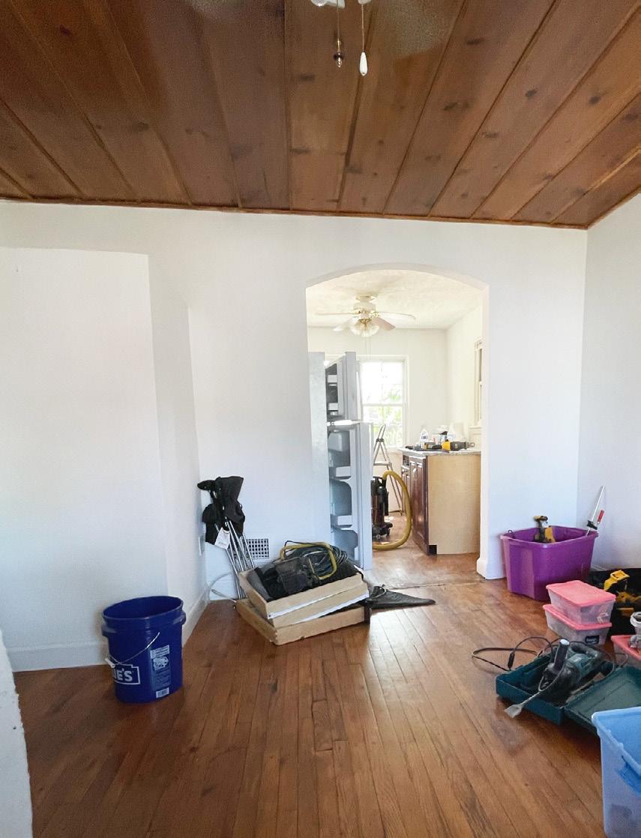
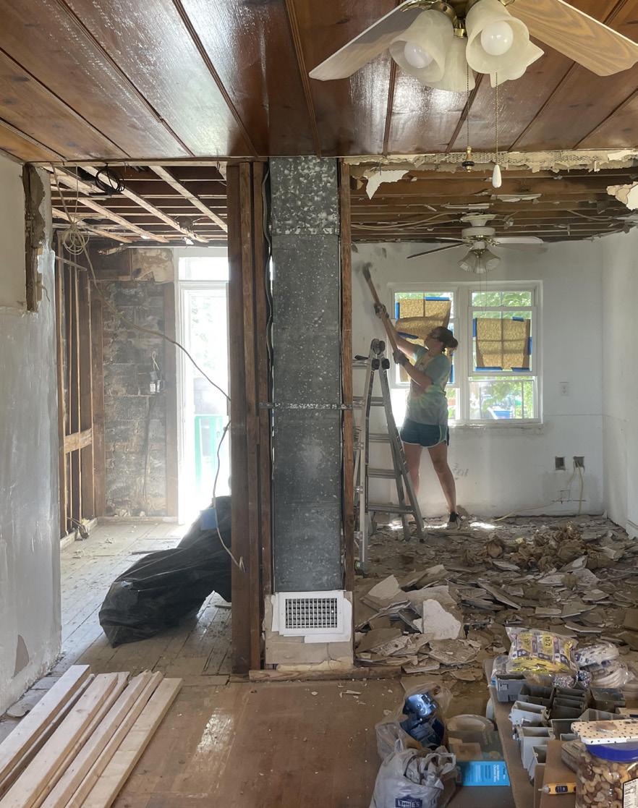
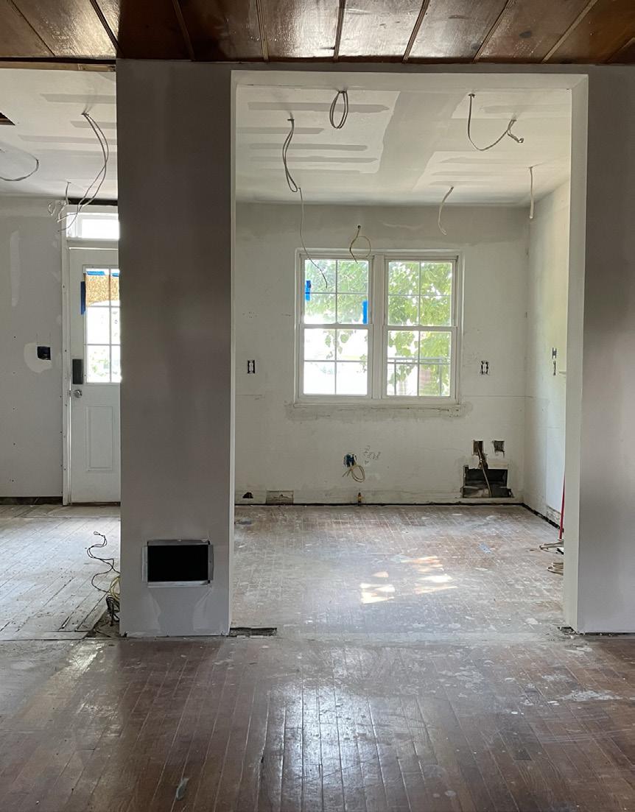
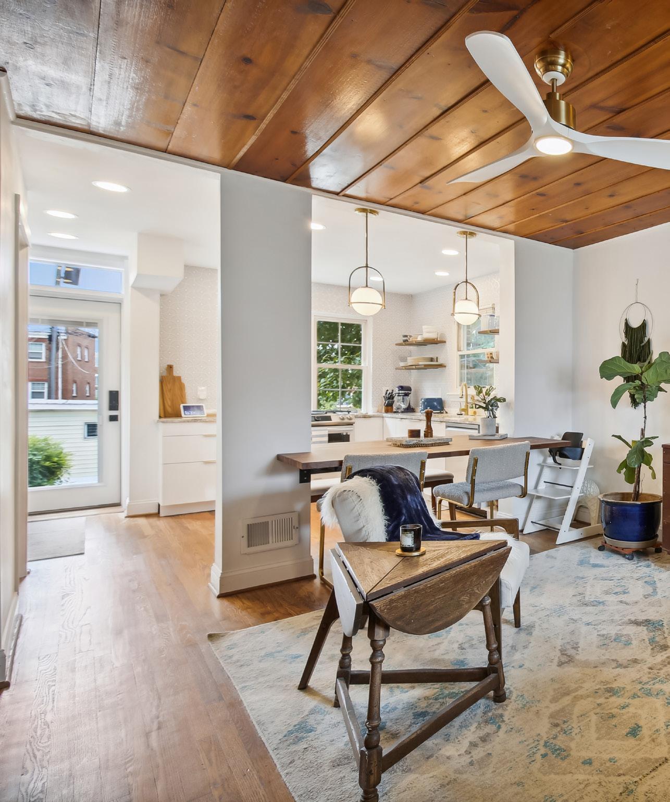
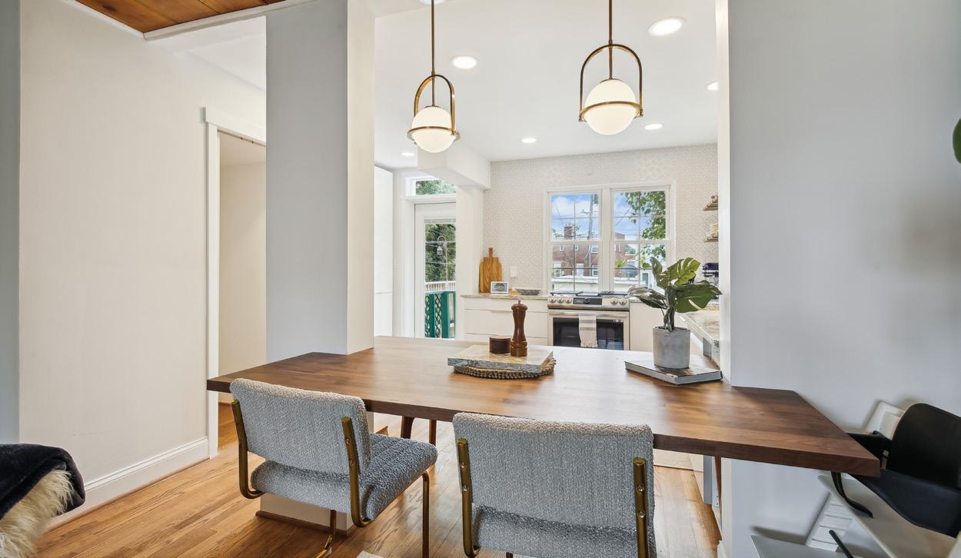
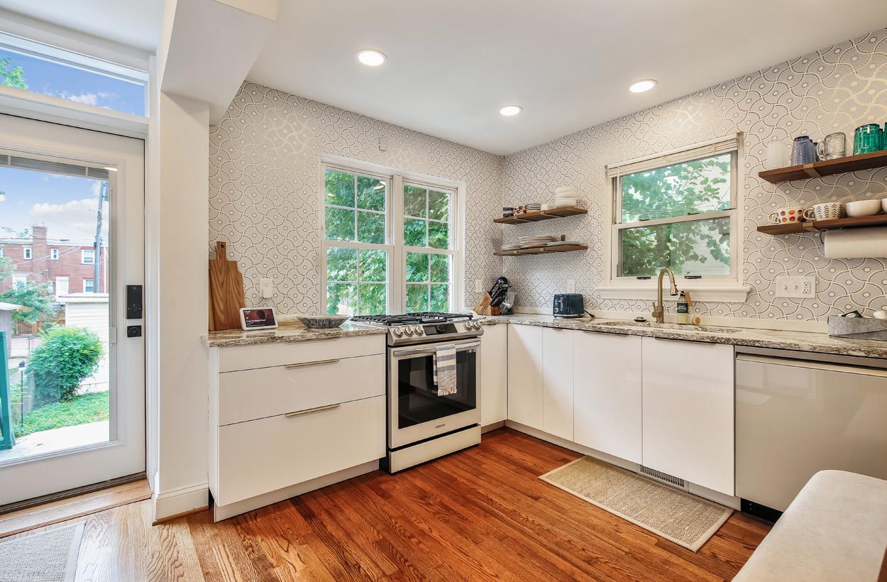
The first home I purchased, my partner and I completely remodeled this 2800 sqft home while working full time. Delving into design for the first time, this home launched my passion for design and the creative process.
