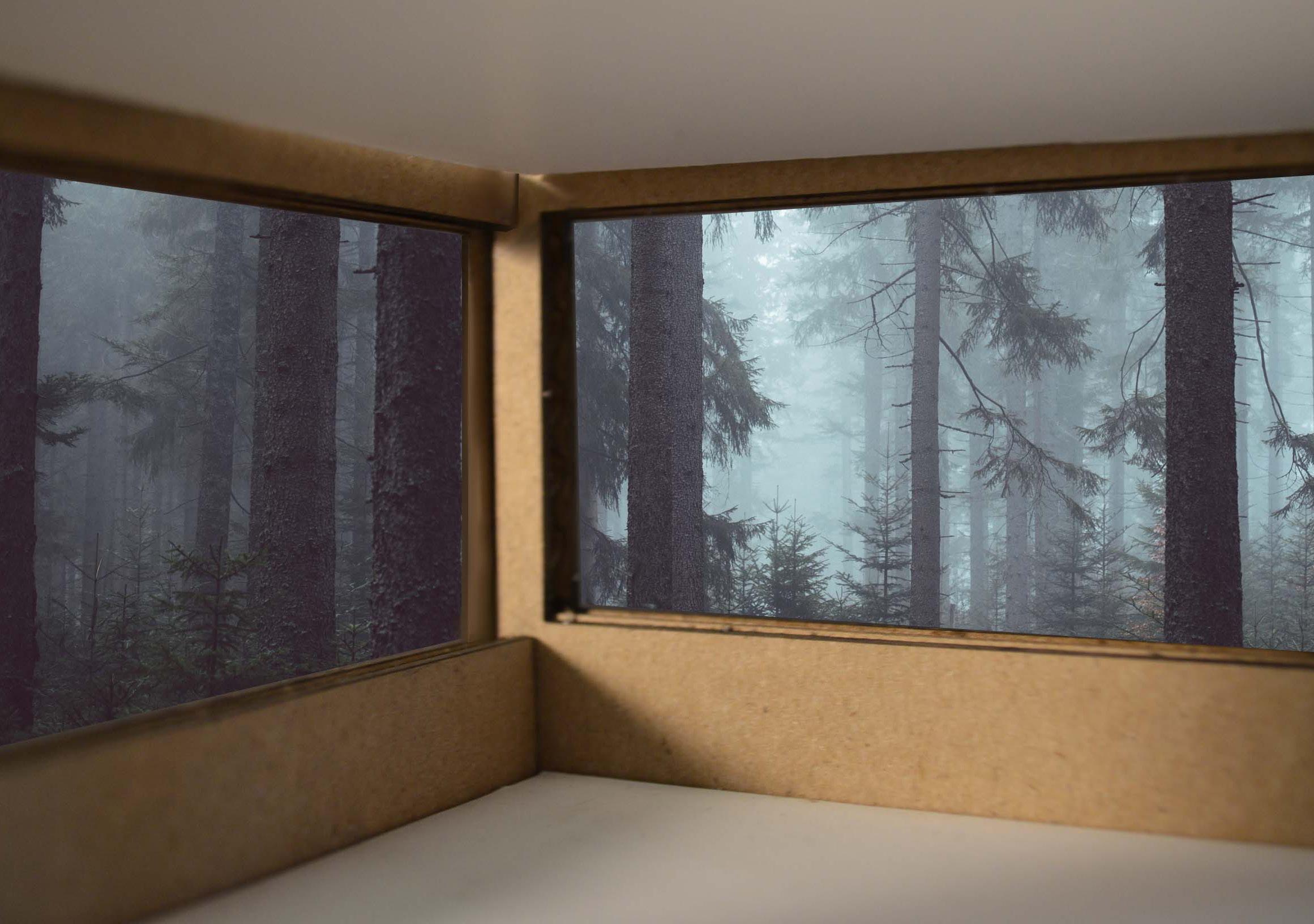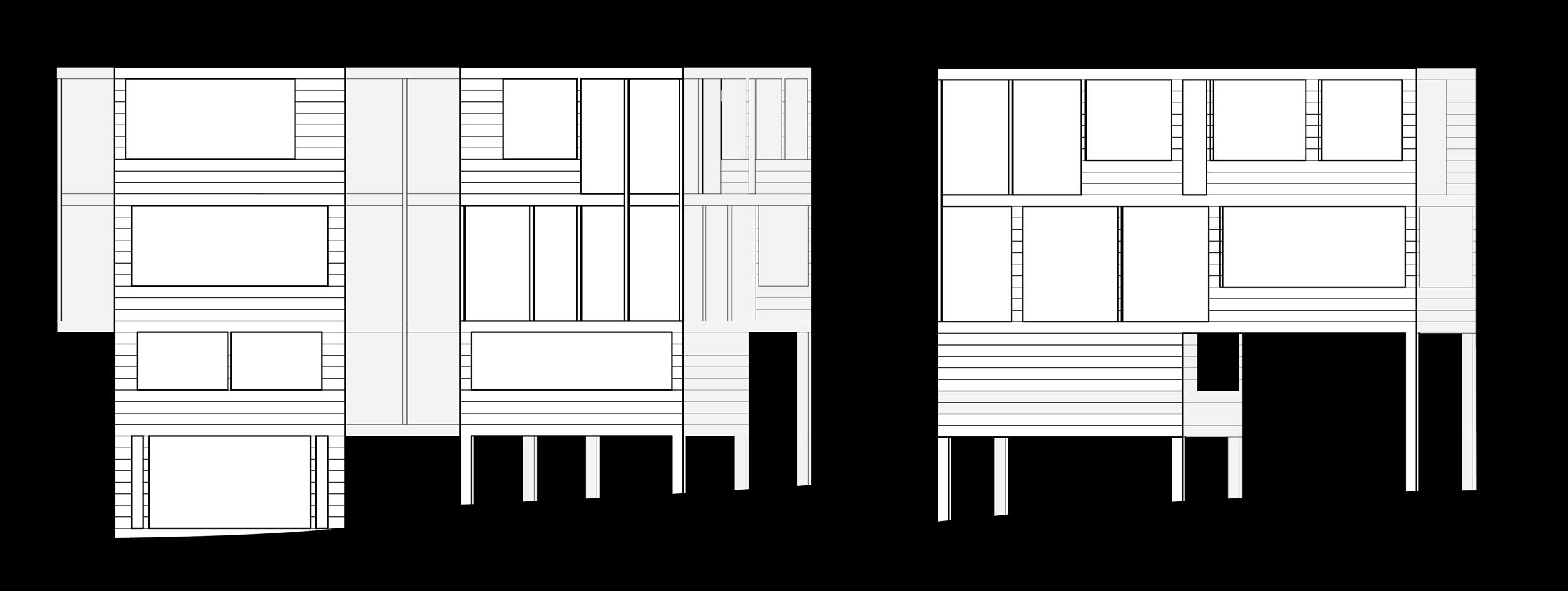SHAPING WORK & LIFE THROUGH DETAIL
IYEOSIMHE ENIKE EKHELAR
DESIGN ASSOCIATE / BRANDYWINE
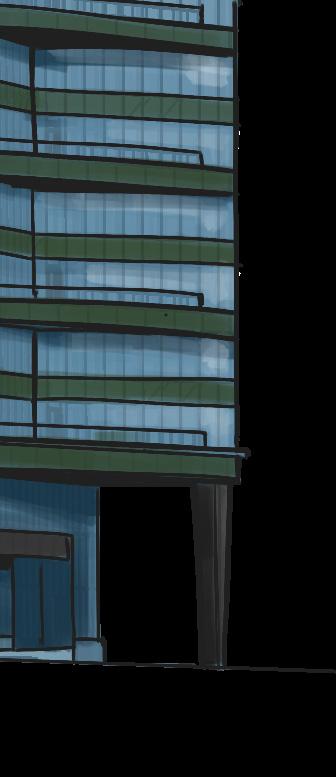
1 CONFERENCE AMENITY
2 EMPIRE STATE PREBUILD
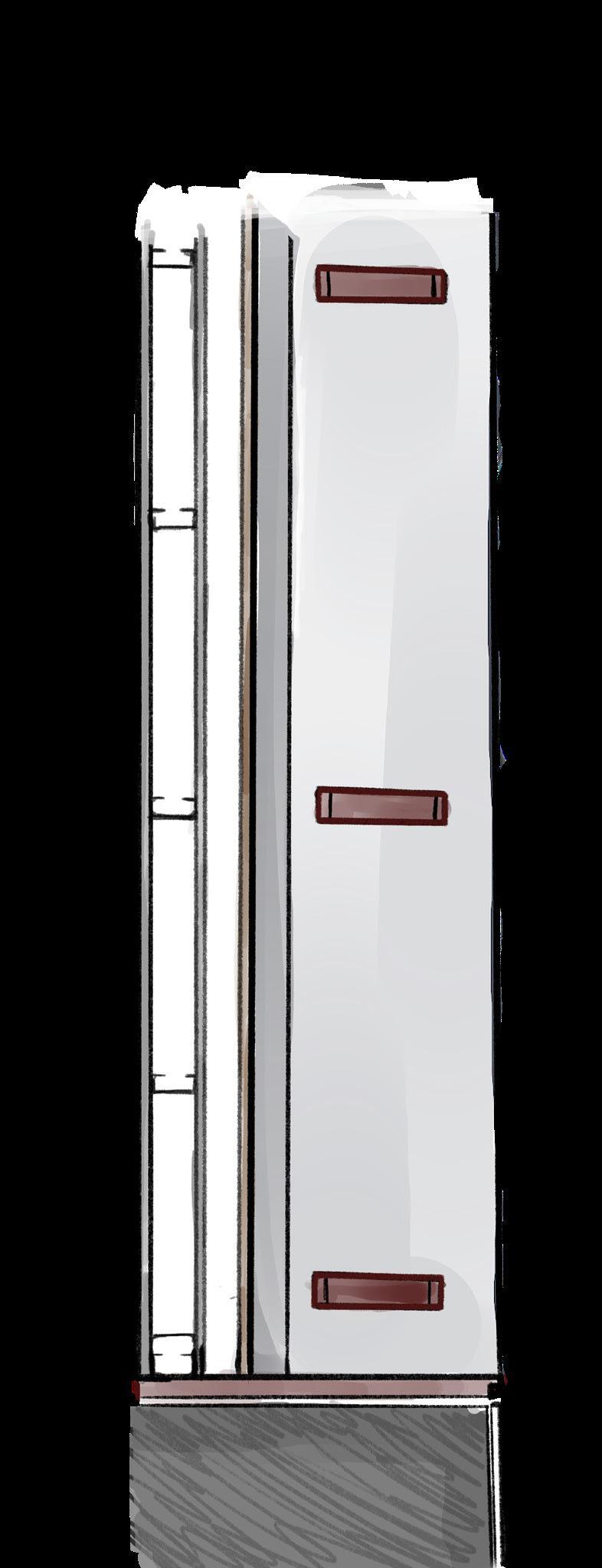
3 MADRID GYM

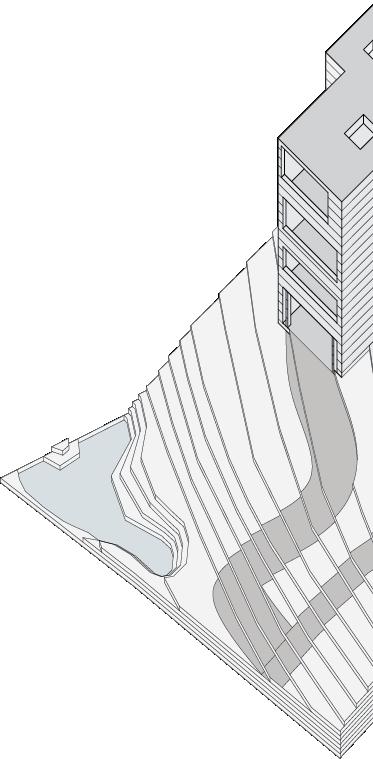
4 ADAMS HOUSE
RECEPTION VIEW

With a interior glass facade facing the main two story lobby, the reception feature wall and ceiling are designed to draw attention to the conference space from the ground floor. The millwork wall carves itself into collaborative booths with a circular banquette beyond. The ceiling cut above the greenery is illuminated by a linear light to give the illusion of a skylight

RECEPTION
Connects the elevator lobby to natural light and an adjacent small meeting room upon entry



PUBLIC MEETING
Given the a private niche to keep remainder of office private to visitors. Elevated floor finishes and wood portals distinguish this area from the remainder of the office.
Placed between private and public space for equal access to all users
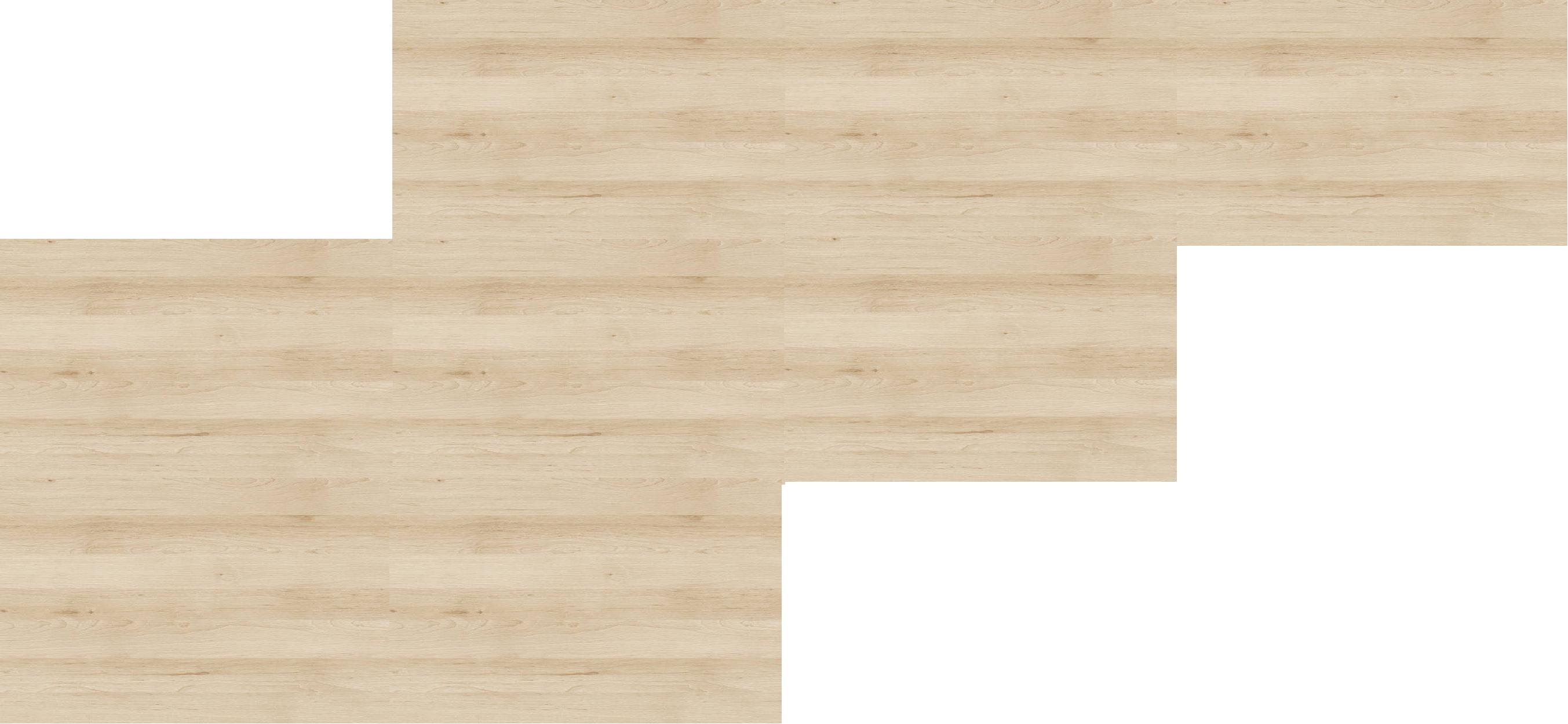












OFFICES
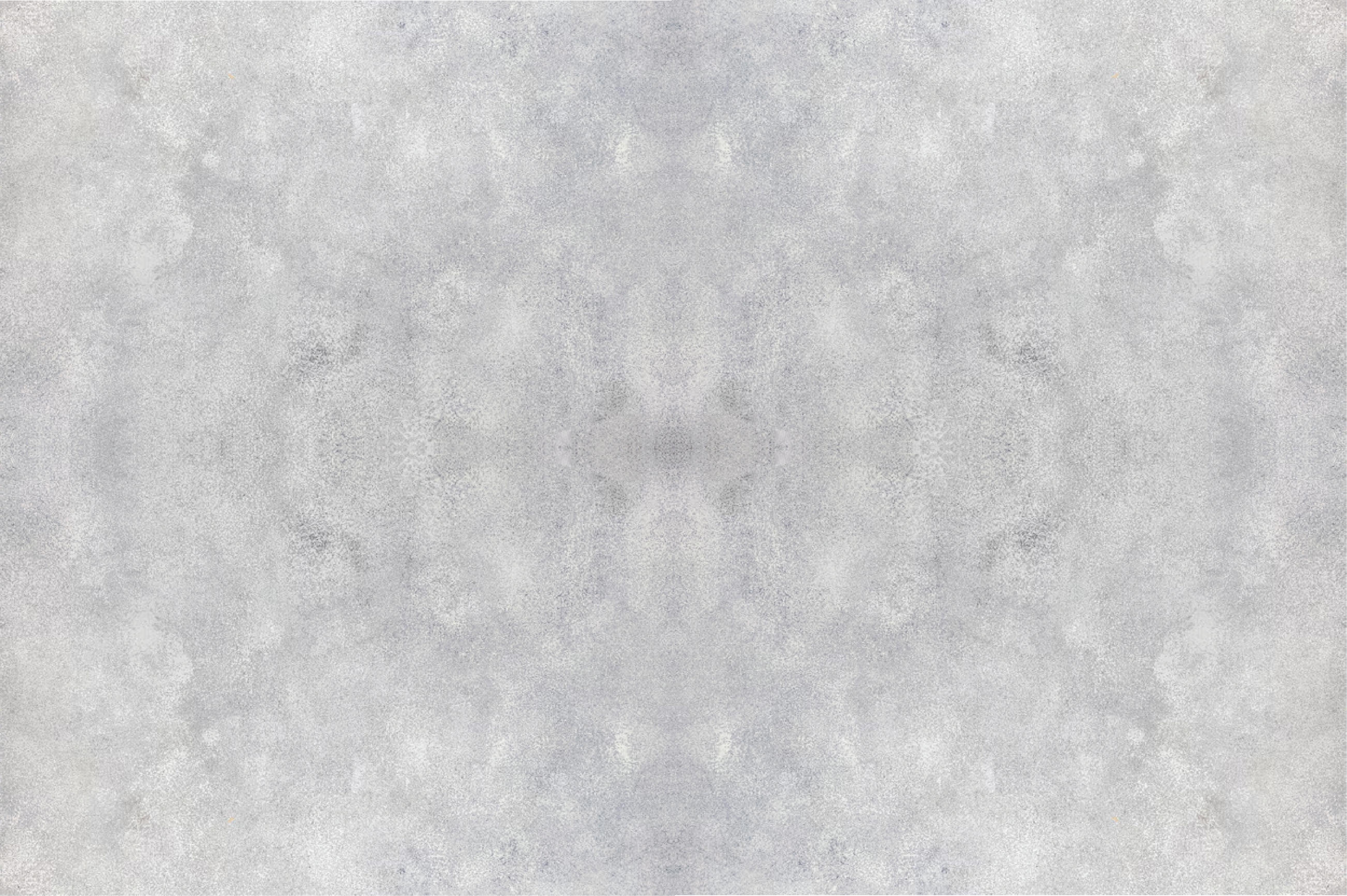
Recessed in structural niche along north and south facades. Each group has a private meeting space adjacent.
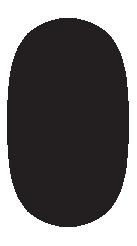


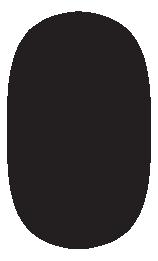



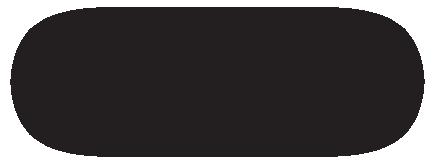










When planning the suite, the symmetry of the structural layout allowed us to section the floor plan into two typologies: public and private. The central elevator bank allowed two entrances that can be easily distinguished by materiality.
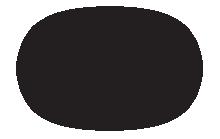




Small meeting rooms and phone rooms are placed throughout the suite along core walls to serve the large number of staff using open workstations







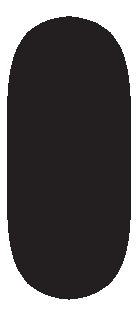










Using dark finishes and materiality changes delineated significant entrances and exits between the elevator lobby and reception and the pantry and back of house corridor. Wood portals delineated space between the public and private spaces as well as provided a lower ceiling to run mechanical systems
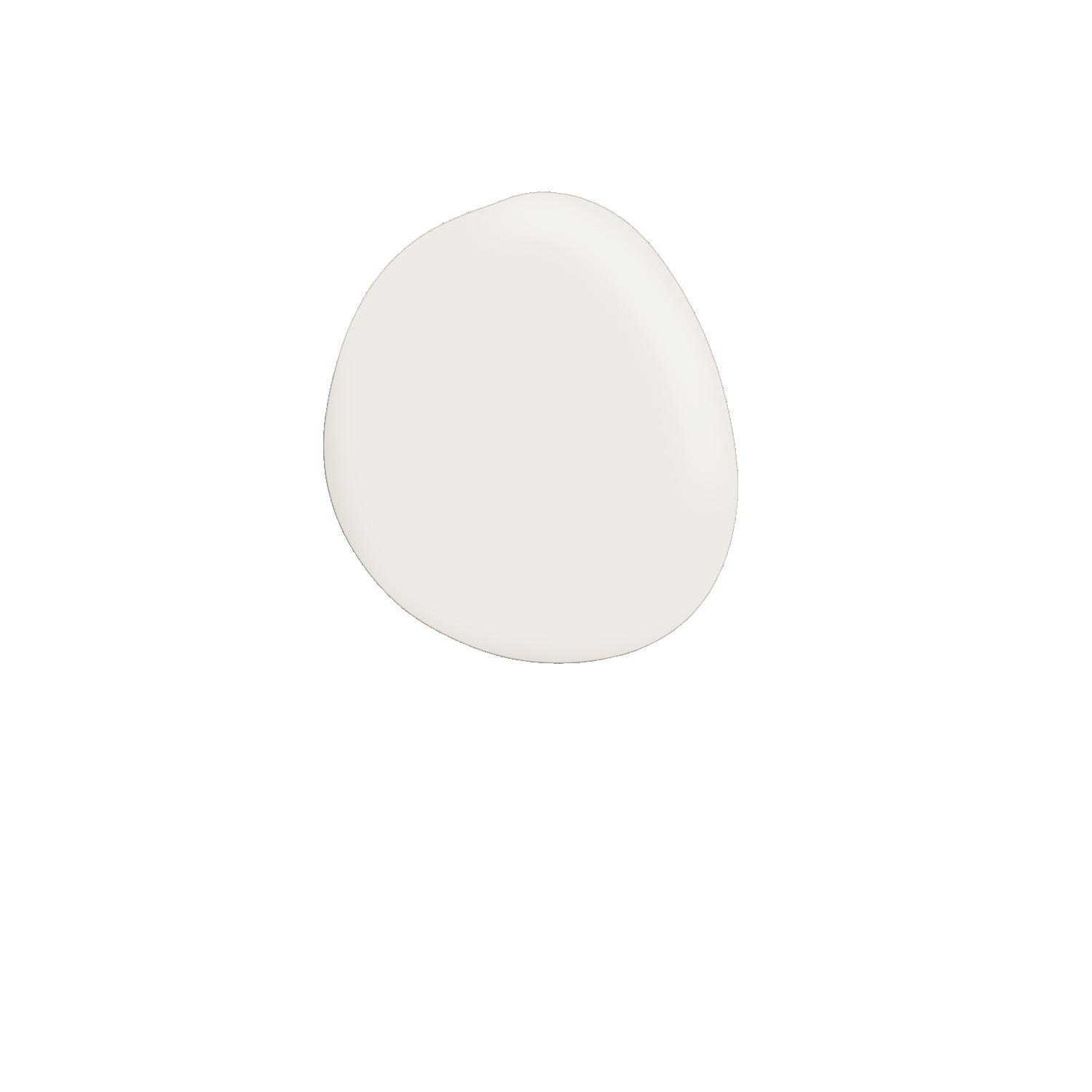
Workstations are placed along the window to give access to natural light on one side and provide support spaces and open gathering spaces along the core walls


To maximize ceiling height, wood portals encasing mechanical systems frame the reception that then increases in ceiling height. The dark metal feature wall contrasts the light wood to focus the view upon entrance.
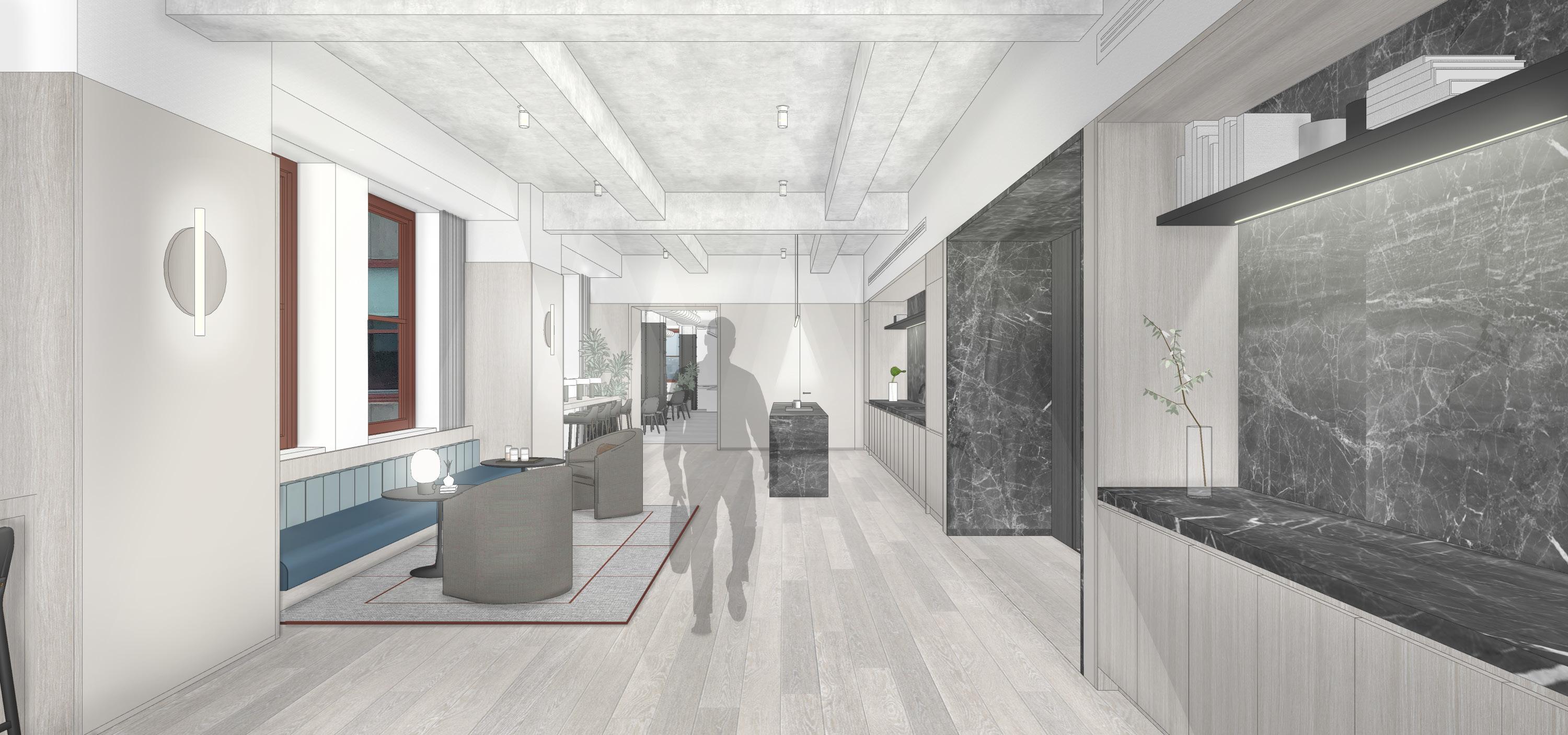
PANTRY
BANQUETTE VIEW
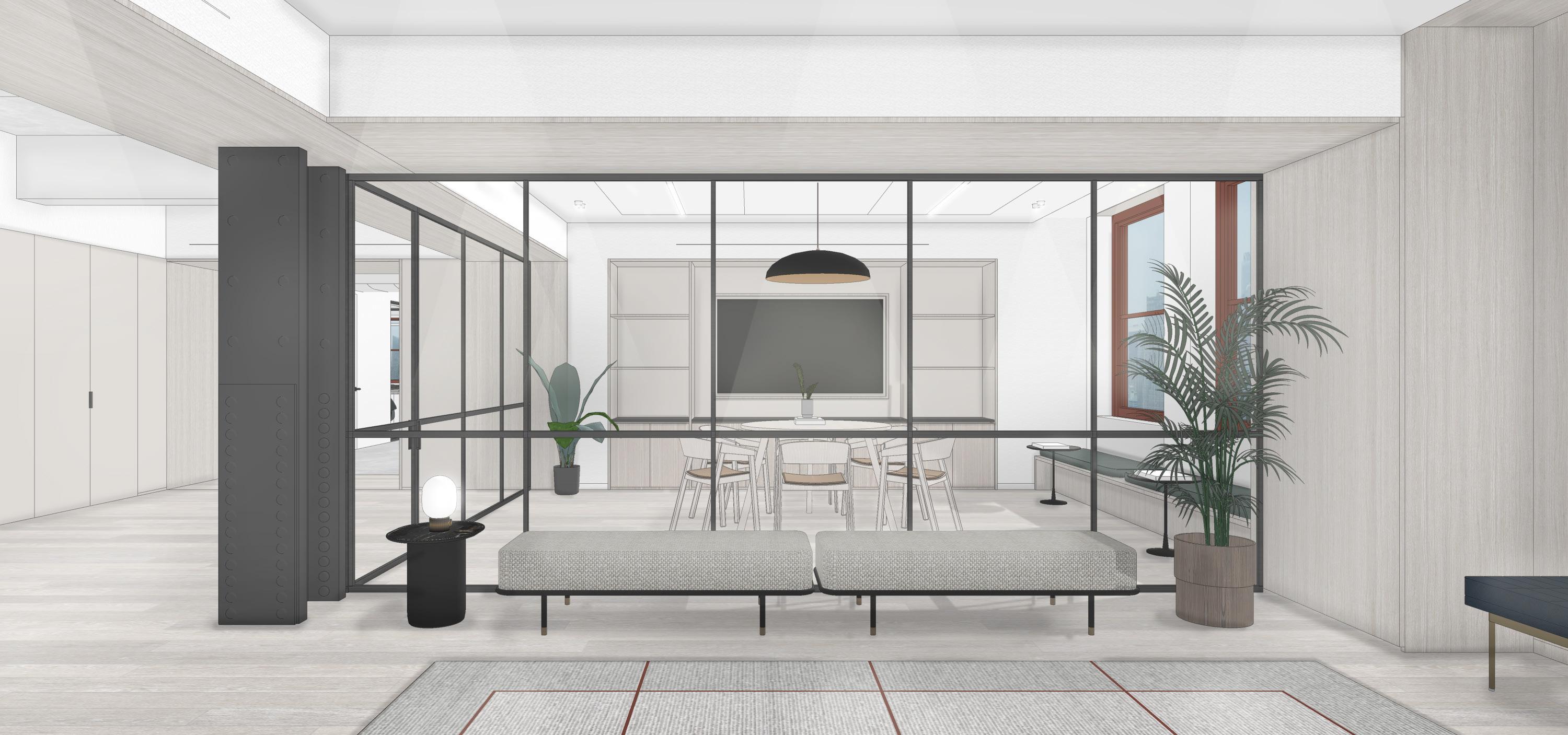
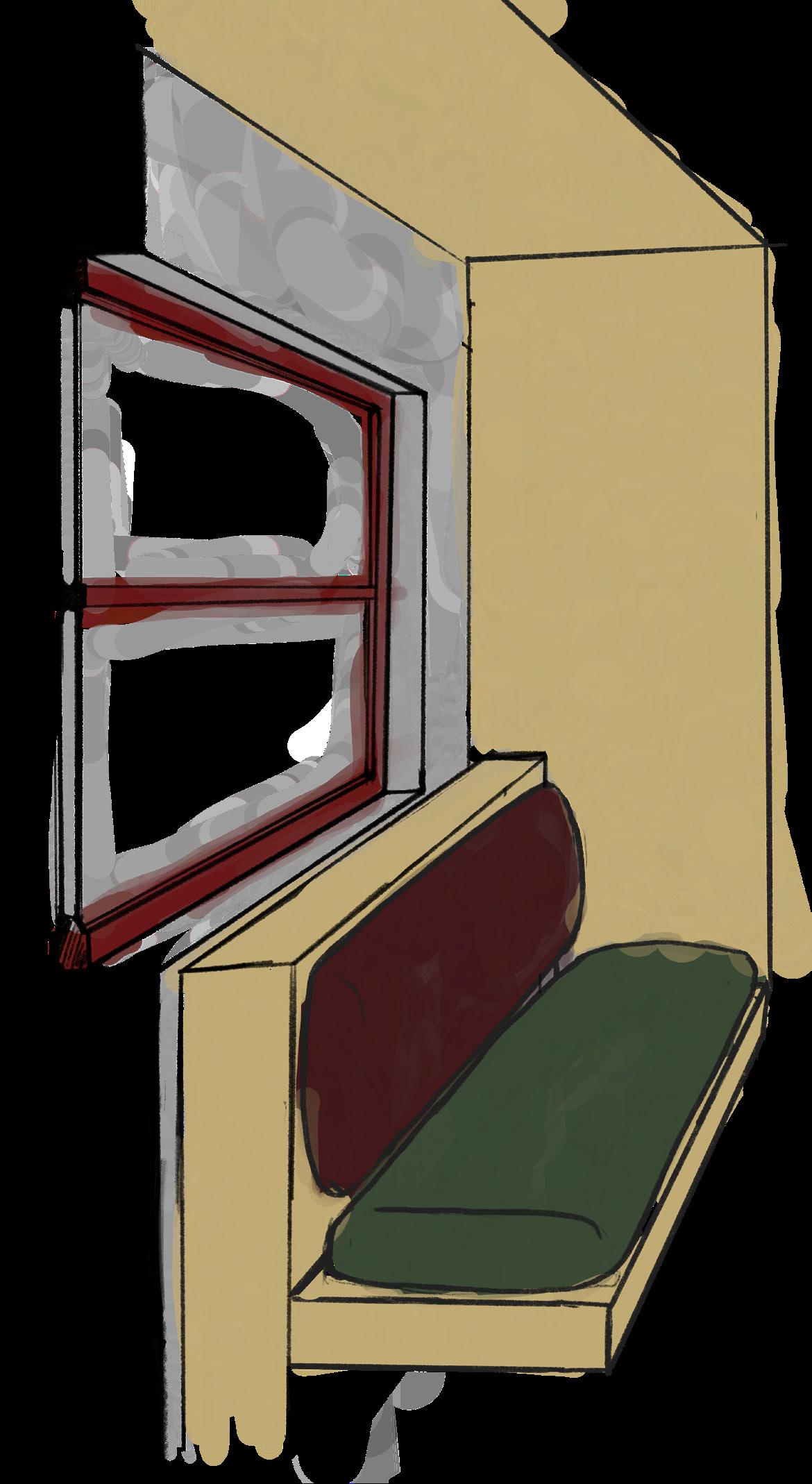
BANQUETTE CONCEPT SKETCH
When detailing the millwork, in open areas the main challenge was how to blend the perimeter convectors into the program. For the pantry, the convectors were cladded in wood laminate and integrated into the banquette and high top millwork.
The running track elevated on the existing building partially shelters the new public courtyard that provides green space in a largely hard scaped neighborhood.
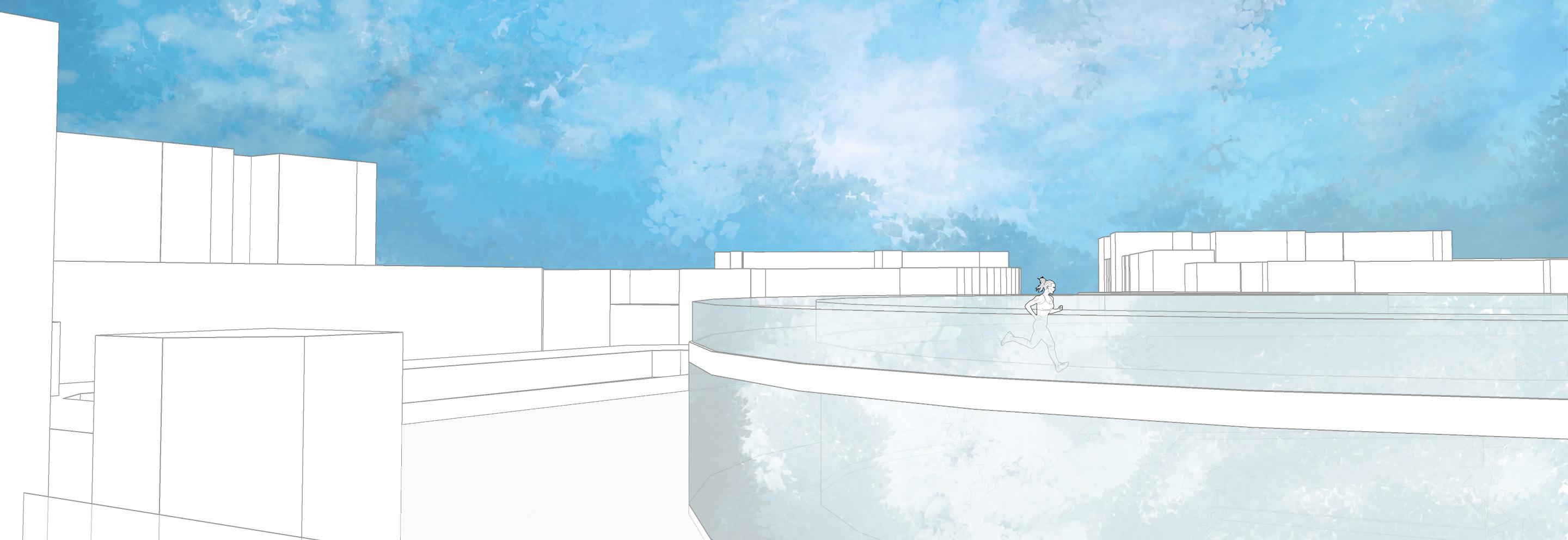
ELEVATED TRACK VIEW

Open elevated track to emphasize connectivity between surrounding buildings and new additions

The curve angled towards Plaza Santa Barbara and La Barcelo to introduce the building’s modern geometry to a high traffic area
The blocks are combined to pedestrianize the path between the site and the adjacent building
New addition remains flush with original structure and replicates the window pattern for continuity on the courtyard facades
The courtyard opens up towards La Barcelo to create a public outdoor space for a neighborhood lacking green space


COURTYARD SECTION
EXTERIOR WALL SECTION

INTERIOR WALL FINISH
INSULATION
PRECAST CONCRETE
INSULATION
FINISH SURFACE
To maximize privacy from adjacent structures, the site has been surrounded by yellow birch trees native to Massachusetts. The same wood clads the exterior facade, using the shou sugi ban technique to preserve it. The charred wood and tall trees gives the dwelling a dark and moody appearance that inspired the name Adams House. SOUTH
PRESERVED WOOD SIDING FURRING STRIP
