

ARCHITECTURE PORTFOLIO
Listofcontents
2/FeatureProjects
1/Aboutme 3/Awards 4/Contact
ABOUTME
Personalinformation

Aboutme
SalmanAlkhammash—ArchitecturalEngineer,TaifUniversity BasedinTaif,SaudiArabia,witharecentgraduationinArchitecturalEngineering andhands-onexperienceatUCCHolding.Passionateaboutsustainable architectureandBIMworkflows,Istrivetodesigncontext-aware,efficient,and human-centeredspaces.
Education
TaifUniversity
BachelorofArchitecturalEngineering–Graduated2025
Skills&Software
BIM&Modeling:Revit,AutoCAD,Navisworks
Visualization&Rendering:Lumion,Enscape, Photoshop
ProjectManagement:Bluebeam,MSProject
Languages
•Arabic–Native
•English–ProfessionalWorking Proficiency
Contact
Email: Eng.Alkhammash@hotmail.com
LinkedIn: linkedin.com/in/engsalman
Phone: 0557765446
Myexpertise
CreativeProblemSolving
Itackledesignandtechnicalchallengeswithaninnovativemindset balancinglogicwithcreativity.Whetheradaptingtositeconstraintsor refiningspatialexperiences,Igenerateoriginalsolutionsthatareboth functionalandconceptuallystrong.
Collaboration
Iworkseamlesslywithinmultidisciplinaryteams,contributingideas andsupportingotherstoreachsharedgoals.Myexperienceingroup designstudiosandconstructionenvironmentshastaughtmehowto listen,adapt,anddeliveraspartofaunifiedteam.
Communication
Clearcommunicationiskeyinarchitecture.Iconveydesignideas visuallyandverballywithprecision—whetherthroughdrawings, diagrams,orpresentations.Icansimplifycomplexconceptsfor clients,colleagues,orsiteteams.
AttentiontoDetail
Fromdrawingstoconstructiondocuments,Imaintainahighlevelof accuracyandconsistency.Ibelievethestrengthofaprojectliesinhow wellthedetailssupportthebigpicture technicallyandconceptually.
FEATURE PROJECTS
Project1/CulturalcomplexMawrooth

Area: 90,000m2
Projectspecifics: CulturalCenter


Location Taif,Saudiarabia

The Cultural Complex in Taif is a graduation project aligned with Saudi Vision 2030, aiming to position Taif as a leading destination for cultural tourism and creative industries. The project includes a variety of cultural, educational, and recreational facilities designed to celebrate local identity while supporting economic and social growth.
Located on a 2,025 sqm site with panoramic views of the mountains and a public garden, the complex blends modern architectural expression with traditional Saudi values. Key components include a museum, theater, cultural studies center, library, music conservatory, traditional crafts workshops, and spaces for public interaction and events.

The project supports local artisans, promotes cultural exchange, and provides meaningful experiences for both residents and visitors. It is designed to reflect the spirit of Taif, preserving its heritage while presenting it in a contemporary, accessible, and engaging way.

Massformation

Siteview Plans



Groundfloor Plan1/200


Firstfloor Plan1/200






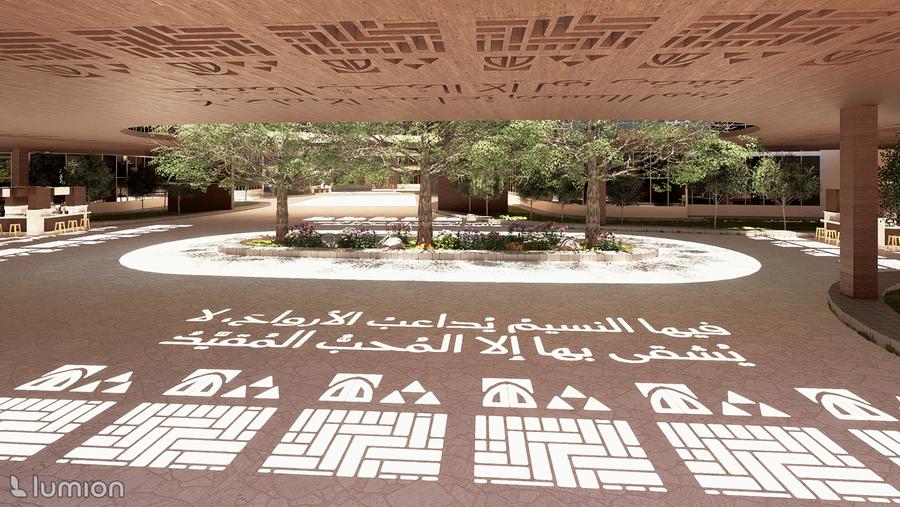






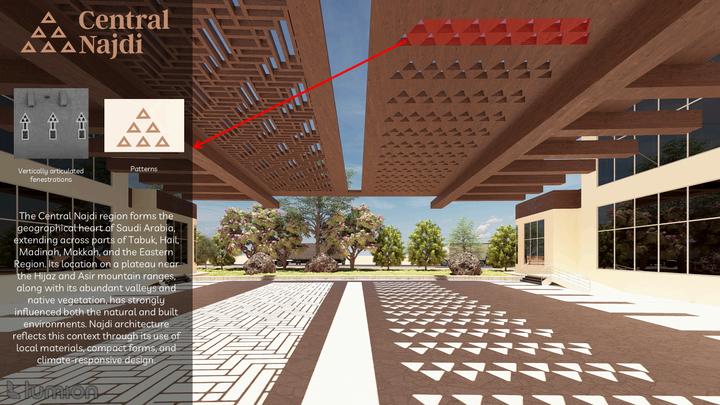

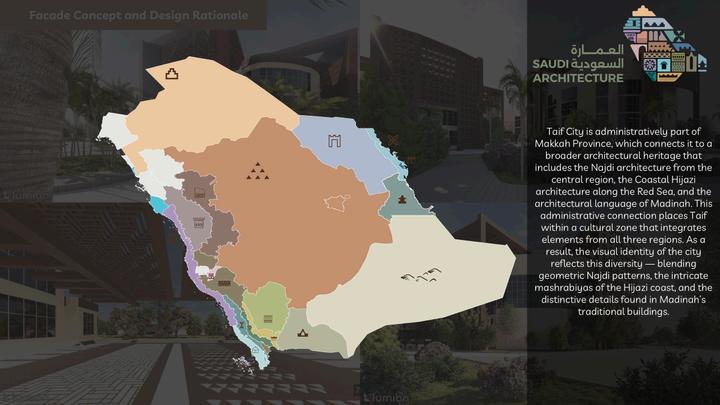


Project 2/5-Starhotel
This project presents the design of a five-star hotel located in Al Hada, Taif, a region known for its elevated terrain, cool climate, and scenic mountain views The hotel spans 45,000 square meters and includes 250 luxury rooms, along with a range of high-end services and facilities designed to deliver an exceptional guest experience. The architectural concept is inspired by the Yshaped form, chosen for its ability to combine visual impact with functional efficiency This unique geometry enhances natural lighting and cross ventilation, improves views from all rooms, and creates a dynamic spatial layout that connects indoor spaces with outdoor terraces and surrounding landscapes. The central spine of the structure allows for clear zoning, separating public, semi-public, and private areas for guests and staff. In terms of sustainability, the design adopts a passive approach, utilizing the site's orientation and topography to reduce energy loads. Locally-sourced materials, natural shading, and energy-efficient systems are incorporated to reduce the project's environmental footprint without compromising luxury.
The hotel includes key amenities such as fine dining restaurants, a wellness and spa center, conference facilities, and outdoor recreational areas—all woven into the architectural language in a way that respects both the natural setting and the cultural identity of the region. The project aims to become a hospitality landmark that not only serves its visitors but also contributes to the ongoing growth of cultural tourism and economic development in Taif under Saudi Vision 2030.

MainFacade PerspectiveView


Siteview



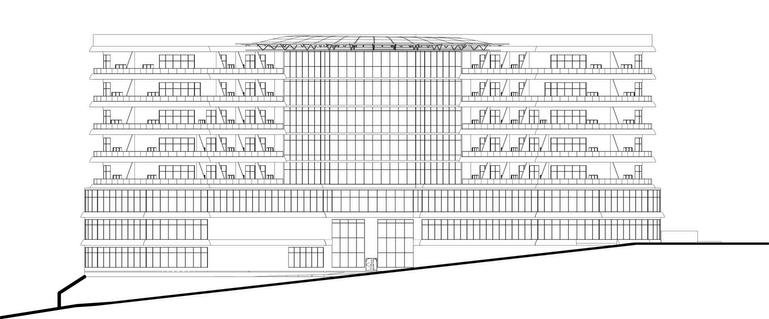





Birdeye Perspictive


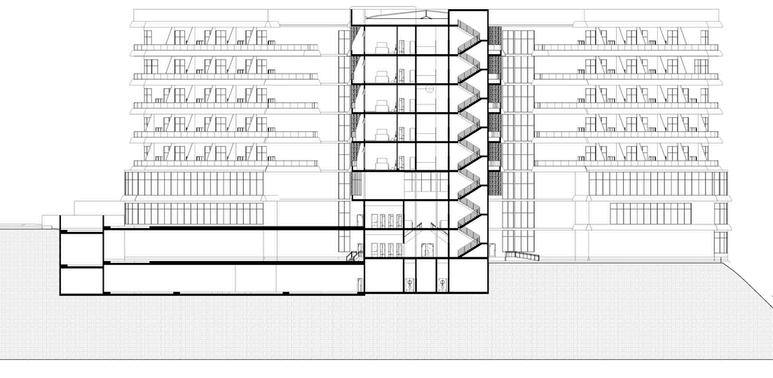





Section2
Firstfloor Plan1/100

Perspective
Visuals



Perspective
Visuals


Perspective
Visuals

Perspective
Visuals

Project3/GeneralHospital
Projectspecifics: AHealingLandmark


Location Taif,Saudiarabia
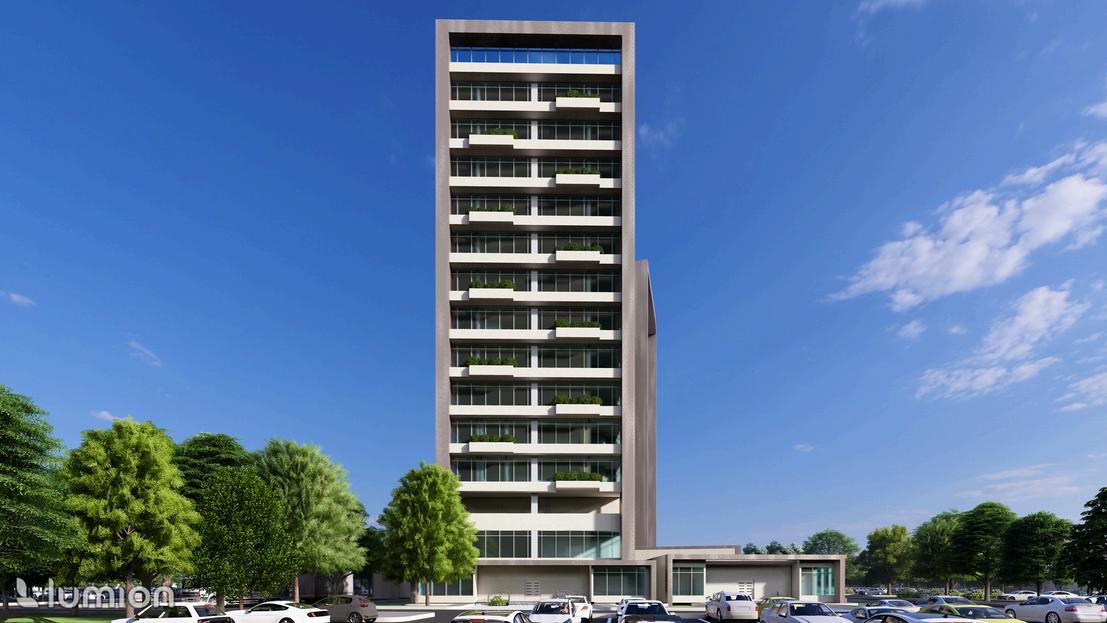

The Al Hawiyah Hospital project is proposed by the Directorate of Health Affairs in Taif Governorate to serve the growing healthcare needs of residents in the northern region of the city. With a planned capacity of 300 beds, the hospital is envisioned as a regional medical hub that delivers high-quality, accessible care to the local population.
The architectural concept, titled “Cradle to Cure,” reflects a holistic approach to healthcare supporting patients throughout all stages of life, from birth to advanced medical treatment. The hospital's design is based on a plus-sign (+) form, symbolizing the intersection of preventive and curative care, and creating a clear, intuitive layout that separates medical zones while ensuring efficient circulation.
The elongated central spine of the building emphasizes the hospital’s wide range of services, while also functioning as the main organizational axis for departments, patient flow, and staff access. Natural light, clear wayfinding, and human-centered design principles were prioritized to enhance both patient well-being and operational performance
Set in a strategic location in Al Hawiyah, the hospital aims to be not only a place of healing but also a civic anchor that reinforces the health infrastructure and community support system in Taif. Area:


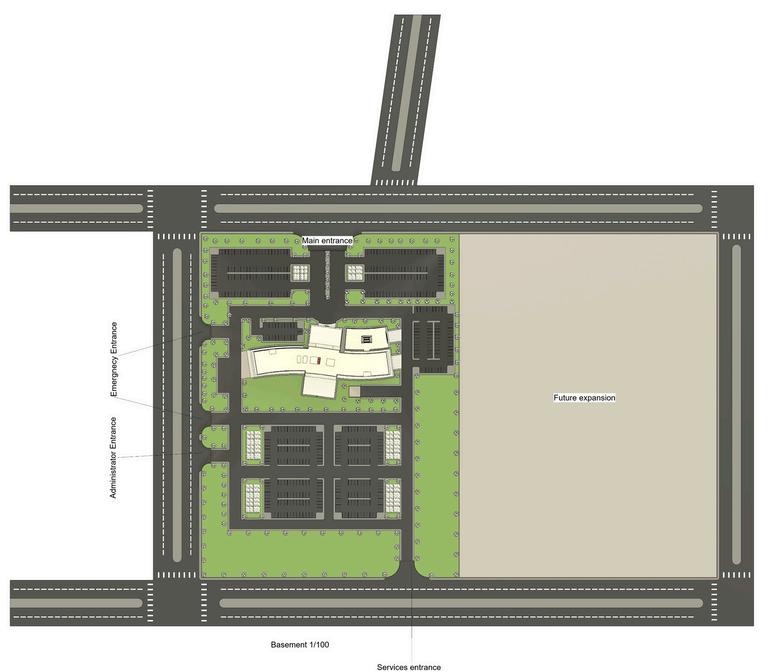







Northelevation Elevations

Eastelevation Elevations


Firstfloor Plan1/200








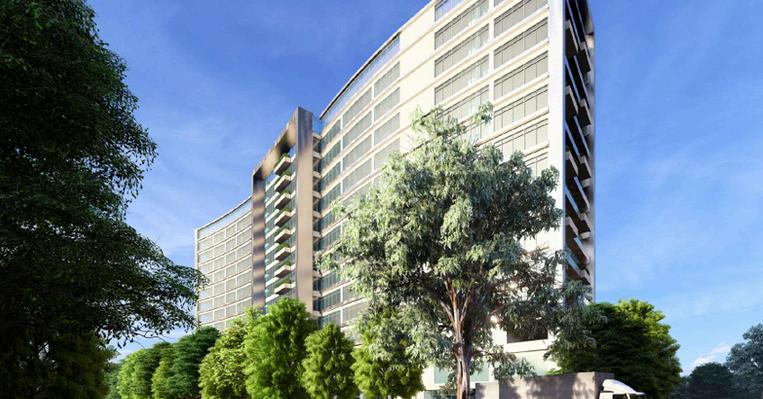
Project 4/PrivateVilla
A Saudi family consisting of parents and three sons with their families seeks a private residence that accommodates all members while respecting both individual privacy and collective living needs. The aim is to create a comfortable, elegant, and distinctive environment that supports modern living while preserving cultural and social values.
The project site is a 2,025 sqm plot located in Taif City, offering exceptional views of the surrounding mountains and a nearby public garden. The design vision integrates local architectural identity with sustainable and smart home principles, ensuring a balance between tradition and innovation.
The house is envisioned as a multi-family residential complex, combining shared spaces that foster connection with private zones tailored to each family unit, all within a context-sensitive and environmentally responsive design approach.
Design Concept :
The building was designed in a way that provides privacy in accordance with the customs and traditions of Saudi Arabia, and the building was designed in terms of the facade in a modern style mixed with a traditional one.



KeyDesignFeatures

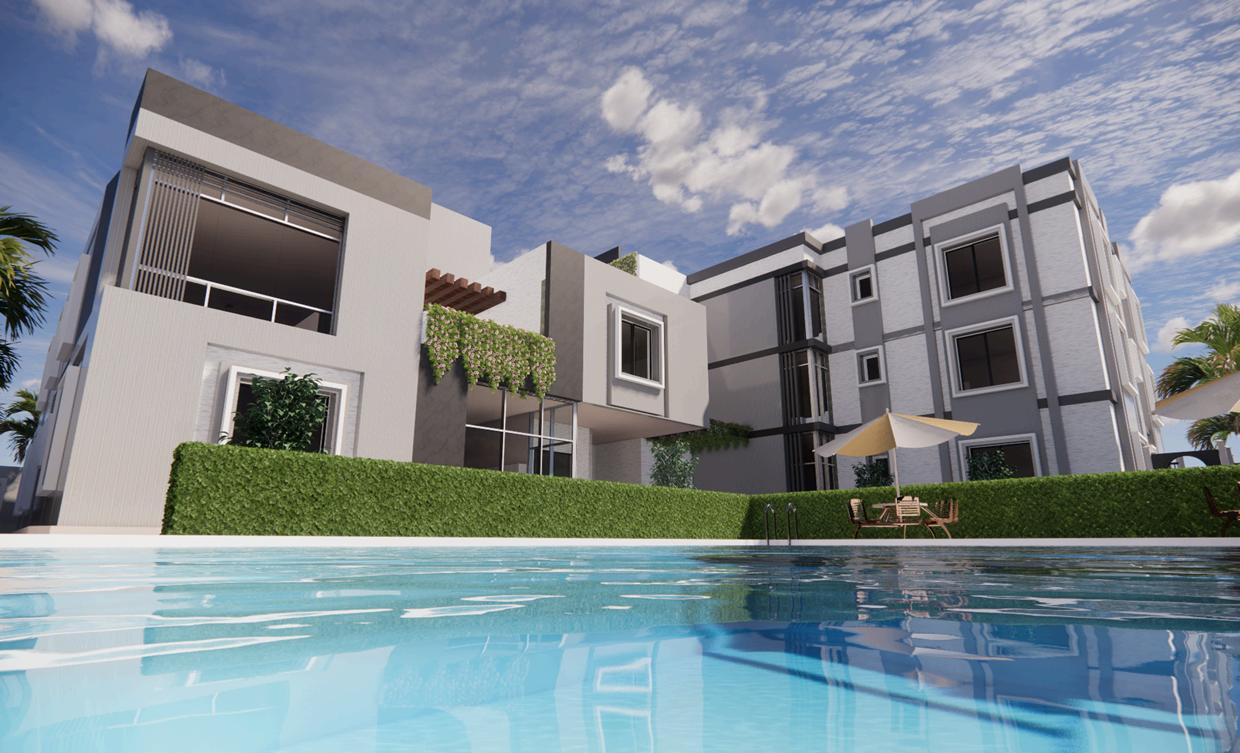

KeyDesignFeatures



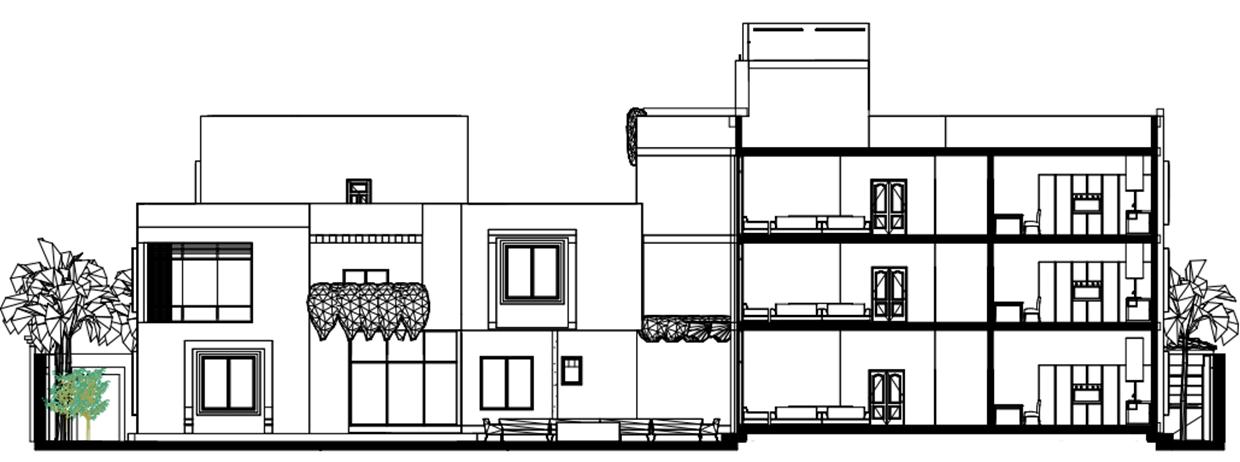








Project5/Educationalcomplex
Area: 8,000m2
Projectspecifics: ACampusforFutureMinds


Location Taif,Saudiarabia

This project proposes the design of a modern educational complex located in the City of Roses – Taif, serving the AlMadinah section Planned to accommodate intermediate and secondary school levels, the complex is designed to serve a population of 10,000 to 20,000 people, with a total site area of 8,000 square meters.
The architectural layout adopts an Lshaped building form, offering a smart and efficient spatial solution. This configuration provides two perpendicular wings that clearly organize the academic and administrative functions while optimizing natural light and ventilation across all learning spaces. The L-shape also defines an internal courtyard, creating a secure and interactive outdoor zone for students.

The design prioritizes clarity, circulation efficiency, and functional zoning, ensuring a user-friendly environment for both students and faculty. Facilities include classrooms, science labs, libraries, sports areas, and common spaces each planned to support educational excellence and adaptability to evolving teaching methods. Positioned within a key urban district, the school is envisioned as a communityfocused learning environment that fosters knowledge, growth, and future readiness in a setting that reflects the identity and culture of Taif.






















AWARDS
Awards
ThirdPlace–TheSaudiSocietyofLandscape
ArchitectureStudentCharrette
PartoftheIFLAGlobalStudioProgram

Awarded third place in a national design charrette organized by the Saudi Society of Landscape Architecture. The competition, held as part of the IFLA Global Studio Program, brought together students from across the Kingdom to collaboratively address landscape and urban design challenges. This recognition highlights my ability to work under pressure, contribute to a team, and deliver creative, siteresponsive solutions within a limited timeframe.




MASTER PLAN:

Kiosk market.
Gated entrance.
Festivalsaeras
Steppedstage.

Themainentrancetothesite



Amphitheaterwithseatingareasandvegetation Steppedseatingwithperformancestage

Localkioskmarket The main entrance with arcades and vegetation thatgiveasenseofmovement

Curved softscape to give a dynamic feeling connectingwiththelake.

Shading the corridor to be dark and create contrastinlight.

Seatingareabesidethemarket

Palmrecreationalareawithgreenery,seating,andlight.
