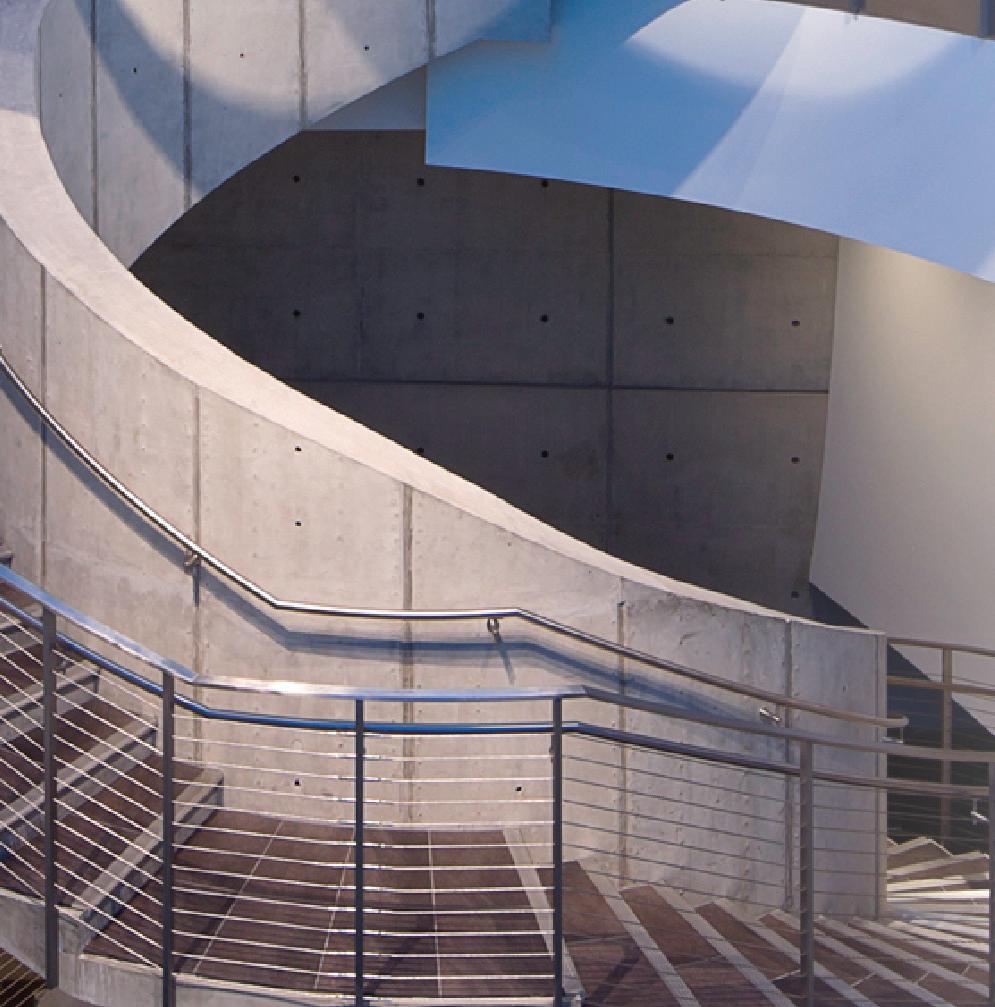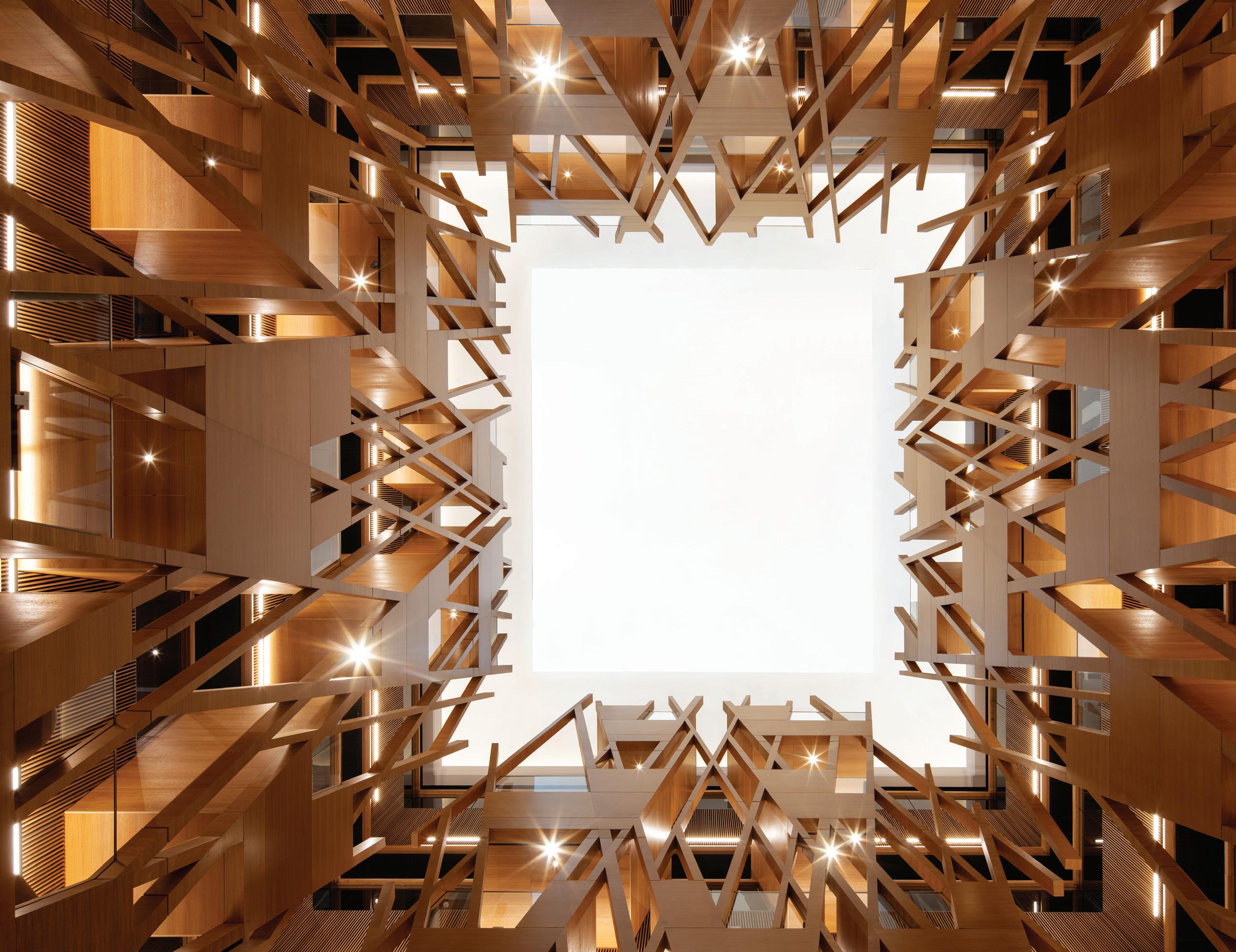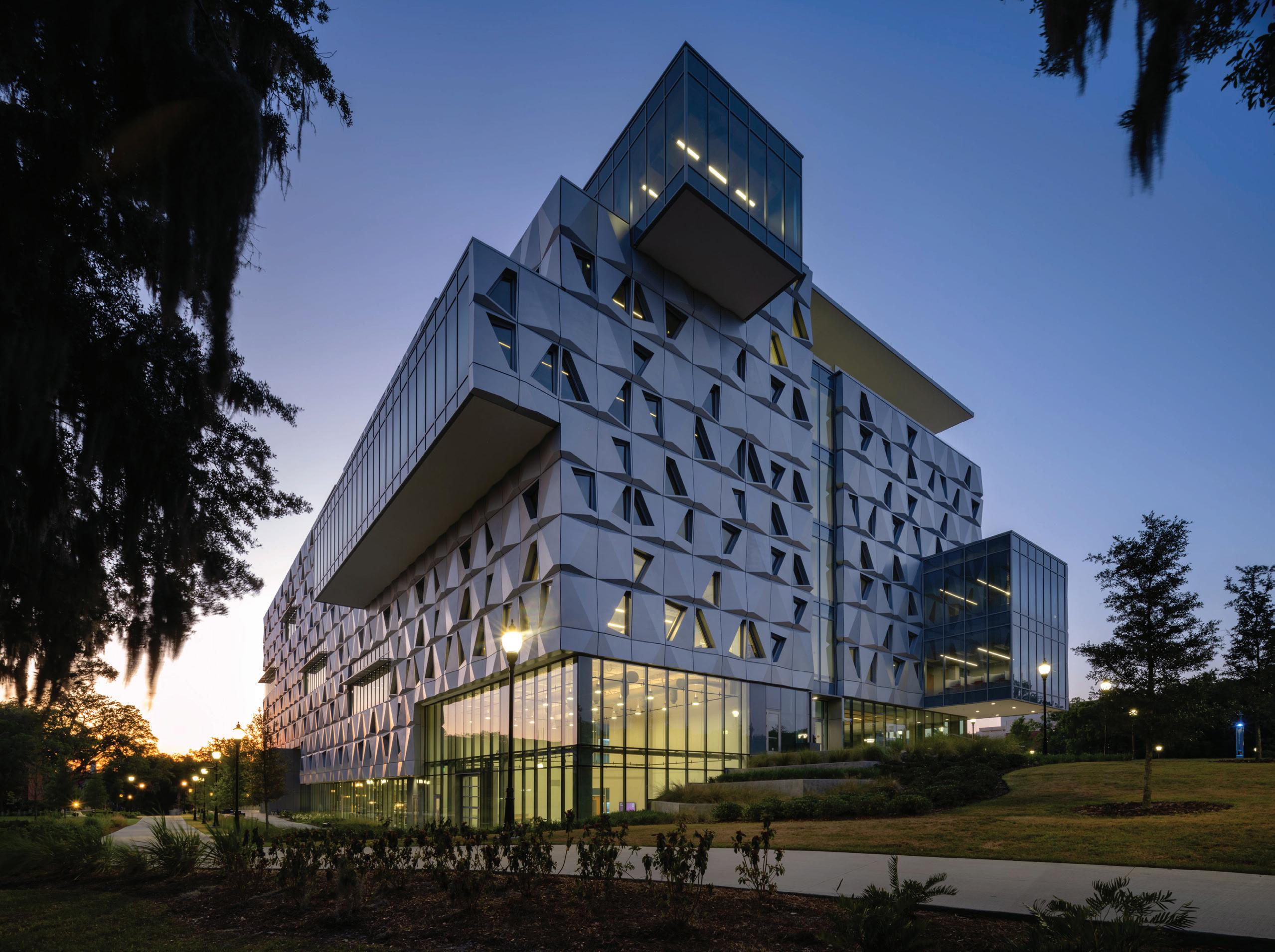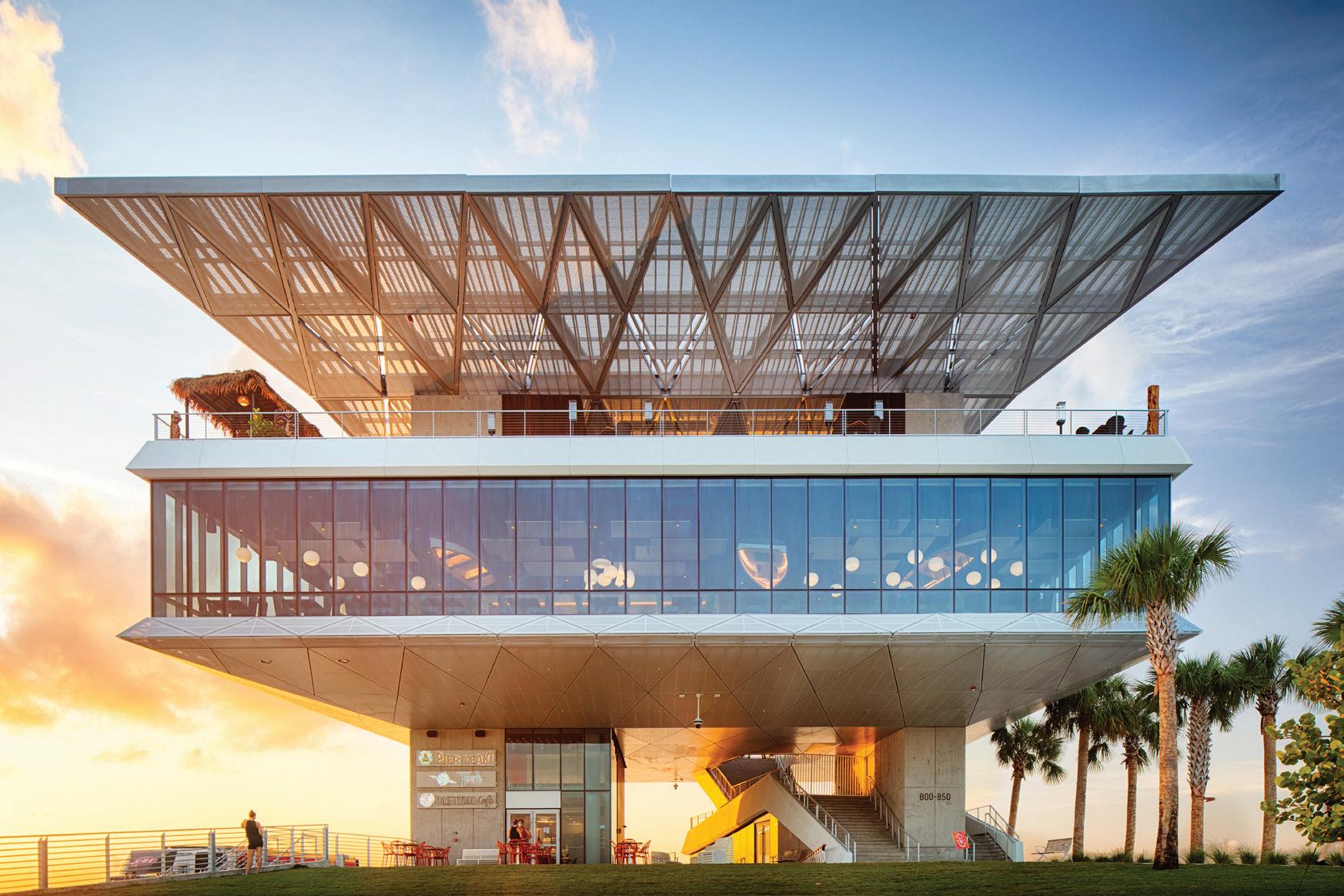
11 minute read
Florida's Modern Architectural Marvels: High-Design Structures and the Engineers who Brought Them to Life
BY LINDSEY RANAYHOSSAINI, STAFF WRITER
For structural engineers, the goal for any building project is – simply put – to make a building stand up.
Seasoned engineers can easily determine the structural needs for straight-forward building projects like parking garages and office buildings, but high-design architecture projects present more of a challenge. Show-stopping designs, with innovative glazing systems, paneling and layouts, require problem-solving and collaboration between the structural engineering and architecture teams.
In Florida, where severe weather conditions place a high demand on buildings, structural engineers have the added challenge of determining how to push the limits on design while maintaining structural resilience and staying within budget.
“You'll find that architects think they need to push their structural engineers to be less conservative or allow for more architecture,” said Alex Biggs, PE, structural engineer for Walter P Moore. “Personally, I love working with architects and I love working with people who are pushing the limits. I’m usually right alongside them, trying to help push the limits. It’s just a matter of cost and a matter of physics.”
Florida has no shortage of modern architectural marvels that demonstrate the balance between big architectural moments and resilient design. They have added dramatic flair to Florida’s architectural landscape and provided satisfying challenges for the structural engineers who worked on them.

THE DALÍ MUSEUM - St. Petersburg
Designed by architect Yann Weymouth, the Dalí Museum in St. Petersburg is home to the largest collection of famed artist Salvador Dalí’s work outside of Spain. The goal for the Dalí Museum was to design a 100-year building, a structure that could resist 20-foot storm surges and withstand 160-mph hurricane winds. Throughout the process, the structural engineering team was tasked with turning Weymouth’s vision into a resilient design.
A priority in the design was to protect the museum’s valuable collection of artwork and rare books. Since the glazing system on the first floor could not withstand high winds, the collections are held on higher floors.
“The galleries on the third floor and the rare book collection on the second floor are all encased in heavily reinforced, hurricane-proof concrete block,” said Scott Martin, PE, project director and the design-build market leader for Walter P Moore’s Structures Group, which served as the structural engineer for the project.
Some aspects of Weymouth’s design presented more of an engineering challenge than others. The museum’s bulbous glazing system, intended to mirror elements of Dalí’s artwork, wasn’t manufactured by any U.S. companies at the time of construction. The Walter P Moore team had to find a European company to create the unique, amorphic 3D enclosure called “the enigma.”
“The glass and steel system has different thermal properties and expands and contracts differently than the concrete does,” Martin said. “This one is being held in three dimensions, so that when it wants to expand and contract, it creates a lot of forces we don’t typically design for in a building.”
Throughout an iterative design process, the structural engineering team created a building meant to be part of the St. Petersburg community for generations to come.
“There was a lot of push and pull,” Martin said. “There was a grand vision for what Yann was thinking about and some rough sketches and concepts. Then we would figure out what was realistic and what building materials, curtain walls and glazing system we were going to use for this. And then it's whittling down this grand scheme from a concept sketch into something that’s physically going to stand up to the elements.”

JUDY GENSHAFT HONORS COLLEGE - Tampa
The Judy Genshaft Honors College, housed on the University of South Florida’s main campus, was designed by New York-based architecture firm Morphosis. Additionally, FleischmanGarciaMoslowski was the local architect and Walter P Moore served as the structural engineering firm.
“This building was intended to be a showpiece on campus and to garner national and global attention for the USF Honors College,” said Dylan Richard, PE, project manager for Walter P Moore. “Some of the biggest challenges were not only programmatic in making the building functional but also pushing the envelope on the skin of this building and doing it in a way that would make sense from an environmental standpoint.”
The building’s asymmetric façade was crafted from 127 mega panels infilled with glazing and aluminum with a specialty iridescent dichotic coating that shifts from gold to maroon to green depending on the angle; its metallic properties also reflect the sunlight to help maintain the interior temperature. The sustainability team completed solar studies to determine where the solar heat gains would be on the building and perforated portions of the metal panels to cut down on solar heat gain while maximizing the view from the inside.
The highlight of the building’s interior is the five-story atrium that includes a 360-degree walkway at each level. Each level includes learning lofts, spaces where students can meet in groups and study. The lofts are all different sizes and shapes and contain different furniture.
“From a structural standpoint, we had to figure out how to tie multiple levels together,” Richard said. “Each of these learning lofts are on a cantilevered structure. The concrete is the bones, and then there’s a lattice of steel that the wood would clad around to give you that final look and tie it all together.”
The Morphosis, FleischmanGarciaMoslowski, and Walter P Moore teams worked in concert from start to finish to ensure that every element of the design was a showpiece.
“It was a very collaborative effort on this project and, quite frankly, what I think projects of this type really must have,” Richard said. “If you can communicate with the architectural team early and often, you give yourself the best chance to be the most efficient in delivering the project.”
DR. PHILLIPS ACADEMIC COMMONS - Orlando
Located on the University of Central Florida’s downtown Orlando campus, the Dr. Phillips Academic Commons serves as the focal point for the university’s presence in Orlando’s Paramore neighborhood. Featuring two concrete wings connected by a glass bridge, the building houses classrooms, laboratories and faculty offices.
The design architect for the building was New York-based firm Robert A.M. Stern Architects, and the production architect was Schenkel Shultz Architects, an Orlando-based firm. Joe Ales, PhD, PE, SE, served as principal-in-charge of the project for Walter P Moore, the structural engineer.
“We prefer to do projects that look like this, because you can see geometrically it's very interesting,” Ales said. “There’s a lot going on, and our job is to be able to support it.”
The building features a lot of open spaces, requiring numerous long spans in the structure. Because the structure is primarily concrete, Ales said, the structure required another post-tensioned system.
To accommodate the long spans, the team had to mix both post-tensioned and conventionally reinforced concrete. The large bridge that connects the two pieces of the building, also a long span, was built out of structural steel. Beyond its basic function, the bridge also includes computer labs and tutoring offices, making for a more complex structure
The many different building materials utilized in the design, including glass and precast, required a lot of coordination to manage the various support conditions.
“Precast is very heavy, so we had to design for that as well,” Ales said.
Another structural challenge came with the building’s columns. The design architects did not want to see columns at the corners of the building, so the engineers had to pull the columns back, requiring cantilevered structures.
“There were a lot of challenges with the building, which is good,” Ales said. “We like challenges. We really want the architect’s vision to burst forth from the building. And if we can allow them to do that, that’s really what allows a project like this to come to fruition.”

MALACHOWSKY HALL FOR DATA SCIENCE & INFORMATION TECHNOLOGY - Gainesville
Located on the University of Florida’s main campus, the Malachowsky Hall for Data Science & Information Technology is the first building prospective students see when exiting the Reitz Union at the start of their campus tour. The nine-story building, which features a unique, origami-inspired facade, has quickly become a centerpiece of campus since its completion in 2024.
The building houses departments from the Colleges of Medicine, Pharmacy and Engineering to encourage interdisciplinary collaboration and the advancement of data analytics. In addition to faculty offices, classrooms and meeting spaces, the ground floor of the building includes a makerspace.
Alex Biggs, PE, senior project manager and principal for Walter P Moore, served as engineer-of-record for the project. Pittsburgh-based firm Bohlin Cywinski Jackson was the design architect, and Walker Architects, Inc. was the local architect.
“This was a departure from other buildings on campus, which had been really traditional before,” Biggs said. “I mean, everyone wants to do nice buildings and nice architecture, but this is a more modern look and more consistent with what Bohlin Cywinski Jackson does in general.”
The structure of Malachowsky Hall, Biggs said, is a balance between a more traditional layout and visually striking architectural moments. The architect’s original column layout had long spans, with 50-foot bays on the interior structure. Biggs recommended a more traditional and economical structural system of 26-foot bays, which proved to be an ideal system for the overall design of the building.
Biggs named the building’s first-floor auditorium as one of the most challenging structural engineering components. From a structural perspective, the easiest place to put the auditorium would have been the top floor, but an open lecture space on the bottom floor was important to the owner. The team installed two six-foot-deep concrete beams spanning 72 feet at the base of the building to support the heavy structure above.
“The best part about the design was that it's challenging in specific places,” Biggs said. “That’s what I like to say when I’m working with an architect. Let’s make the most of the moments that you want for the architecture to show.”

THE ST. PETE PIER - St. Petersburg
The St. Pete Pier has become both an iconic tourist attraction and an integral part of the downtown St. Petersburg community. Designed by New York-based Rogers Partners Architects, the 12-acre pier includes a tilted lawn and a wet classroom, with a wealth of options for dining and recreation.
The local architect on the project was ASD | SKY, and Thornton Tomasetti was the structural engineering firm.
Because the pier is located in a hurricane-prone region, added precautions had to be taken to ensure its structural integrity. Gershon Larsen, who served as a junior staff engineer for Thornton Tomasetti during the pier’s construction, said the team had to find the right concrete mixtures to make sure the pier would hold up during both normal wave activity and storm surges.
Additionally, the lateral loads from the sheer size of the pier's buildings had to be taken into account.
“It was at a whole different level, because the education and events centers at the end of the pier were picking up all this wind activity and transferring it down the pier,” Larsen said.
The design team, including structural engineering firms Thornton Tomasetti and TLC Engineering, retained a coastal engineer to evaluate the storm surge and wave force potential.
They also consulted with the U.S. Geological Survey to understand the potential effect of sea level rise and how to appropriately elevate the structure to avoid large wave forces in the future.
“As a result of that design foresight, the project performed well under the recent Florida hurricanes, and I think a big reason was that success is the implementation of resilient design considerations,” said David Fusco, PE, senior principal and Florida office co-director for Thornton Tomasetti.
The pier’s unique tilted lawn structure, which provides a gathering space along the water, includes a large, 25-foot cantilever component supporting the soil and grass. The architect wanted a large oculus in the lawn, making the design even more challenging. To meet this challenge, the Thornton Tomasetti team utilized a post-tensioning system that allowed them to span further with less concrete.
Though it presented a fair share of engineering challenges, the St. Pete Pier has become a critical part of the St. Petersburg community.
“Personally, I enjoy all types of engineering projects I work on, whether it's an iconic structure like the pier or if it's a more rudimentary project,” Fusco said. “I think each project has a set of challenges that I enjoy. It's great to contribute to the fabric of a community like the St. Pete Pier does, but every project, large or small, can have a lasting impact.”







