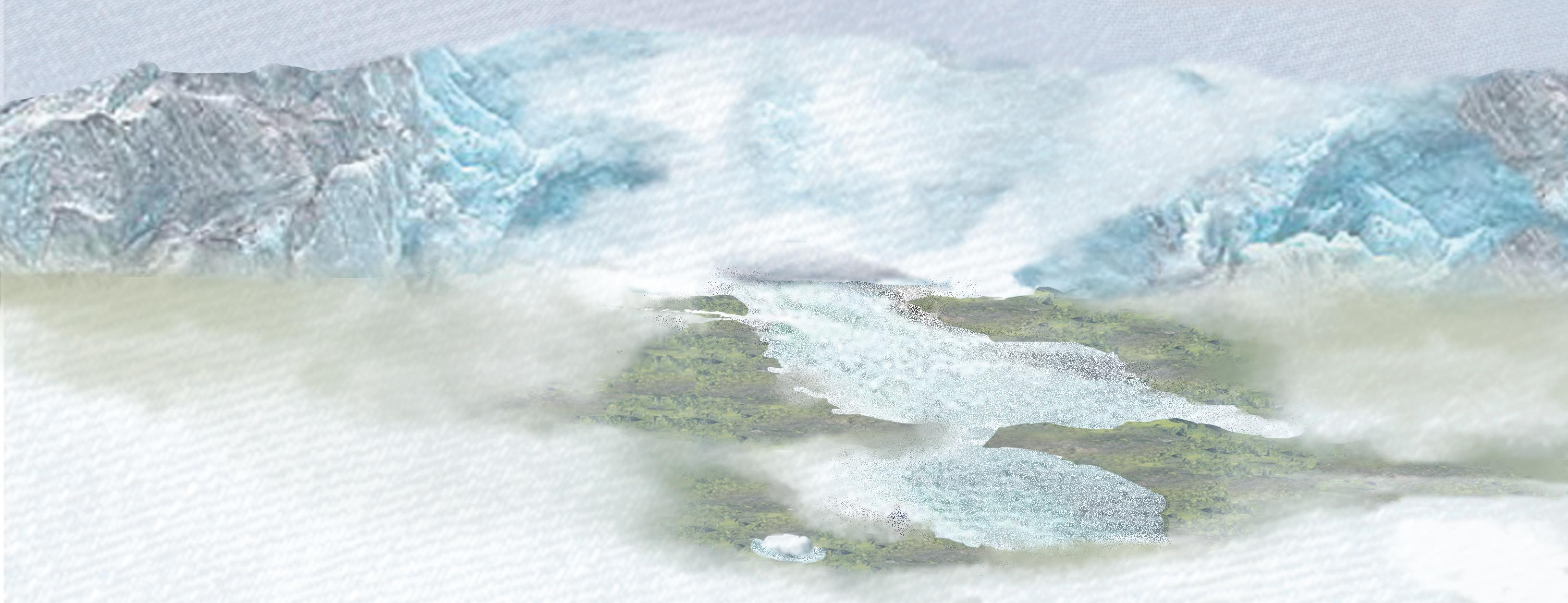
Fred Engelfried WWU UPSD Portfolio 2023
Table of Contents
1. Professional Objective
2. Linework
3. Grading & Universal Design

4. Diagrams
5. Rendered Graphics
6. Sketches
7. Abstract Design
8. Park Renovation
9. Permaculture Design
10. US Patent Design
11. Reflection
Professional Objective
Accomplished leader seeking the opportunity to contribute design, problem-solving and community development skills to Urban Planning and Sustainable Development forged through diverse life experiences and a passion to inspire others.
Linework
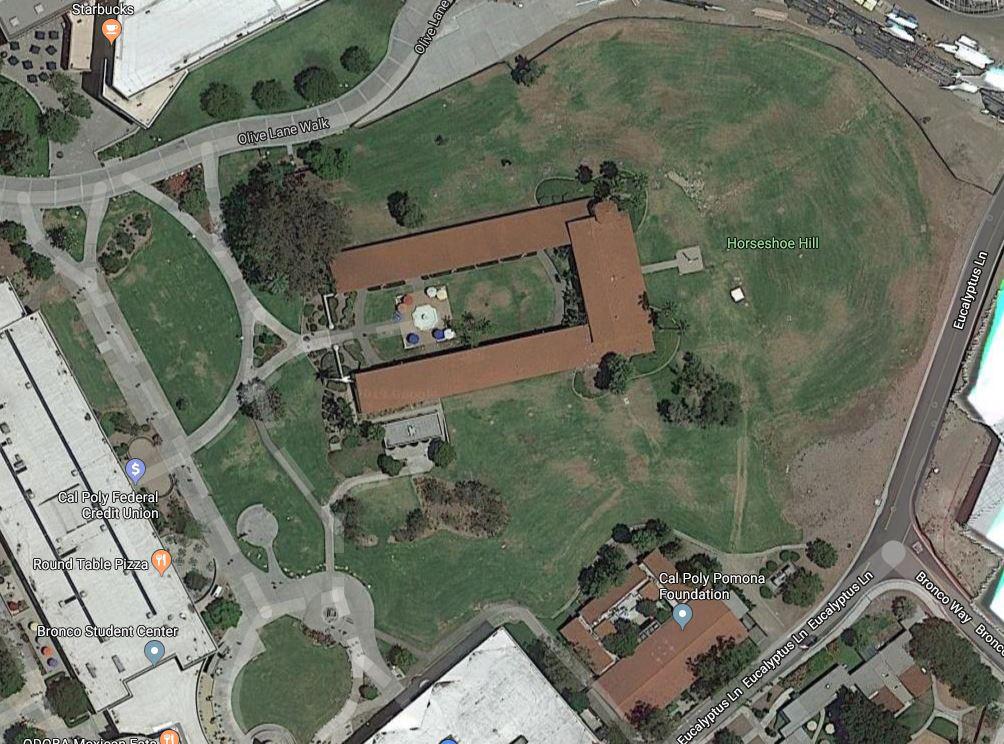 Horseshoe Hill, Cal Poly Pomona Campus
Horseshoe Hill, Cal Poly Pomona Campus
Grading & Universal Design

While a site engineering assignment only required a single ADA ramp to the bottom of an ampitheater, I sought to integrate universal access to the upper and lower portions of the design. To achieve this goal, I created an upper level terrace at the same grade as the sidewalk entrance. The upper terrace includes handicapped accesible cafe seating and later merges into an 8.0% ramp to the bottom level of the structure.

PRODUCED BY AN AUTODESK STUDENT VERSION
LIMITOF PROJECT BOUNDARY
PRODUCED BY AN AUTODESK STUDENT VERSION
GRADING LEGEND
Sheet: L-01
852 850 848 846 844 842 840 854 850 852 848 846 844 842 840 841 843 845 847 849 847 851 851 853 854 852.90FS 853 LIMIT OF PROJECT BOUNDARY LIMIT OF PROJECT BOUNDARY
840.50 FS 837.50 RE 2T2R@6"Typical @12"Typical 2R @ 6" Typical 2T @ 12" Typical 6T6R@18" @36" 2.0% 8.3% 8.3% 8.3% 2.0% 2.0% 2.0% 2.0% 8.3% 2.0% 848.80TP 841.30TP 839.80TP 841 842 844.30842.80TP TP 847.30845.80TP TP A +845.38TP+ +845.28TP+ +847.87TP + + +847.77TP A' B' B 843 844 845 +842.89TP +842.79TP+842.74TP +840.25TP+ 849.00TP+848.90TP+ 848.80TP+ 848 847 846 849 848.80TP + 848.80TP 848.80TP + + + 848.80TP +848.90TW 10:1 2.0% BasinCatch +840.75 TC 849.50 TC 849.30 TC +849.00TP 840 839 838 11:1 840.84 TP+ +840.84 TP
SYMBOL DESCRIPTION BC BOTTOM OF CURB BS BOTTOM OF STEP TP TOP OF PAVEMENT TW TOP OF WALL TC TOP OF CURB TS TOP OF STEP SLOPE GRADE EXISTING CONTOUR LINES (1-FT INTERVAL) PROPOSED CONTOUR LINES GRADING CALLOUT BIOSWALE 2.0% XX TP SCALE: 1"=20'-0"
LA 3611 FALL 2019 UESUGI CAL POLY POMONA | DEPARTMENT OF LANDSCAPE ARCHITECTURE Date: December 11, 2019 PRODUCED BY AN AUTODESK STUDENT VERSION
PRODUCED BY AN AUTODESK STUDENT VERSION
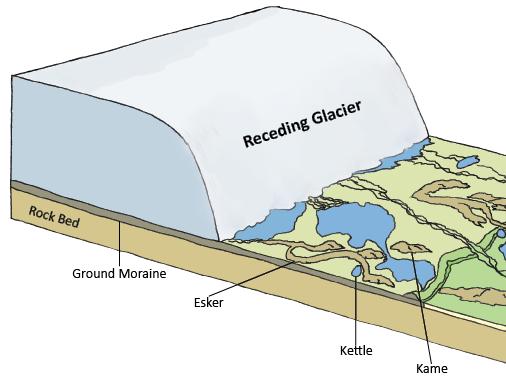
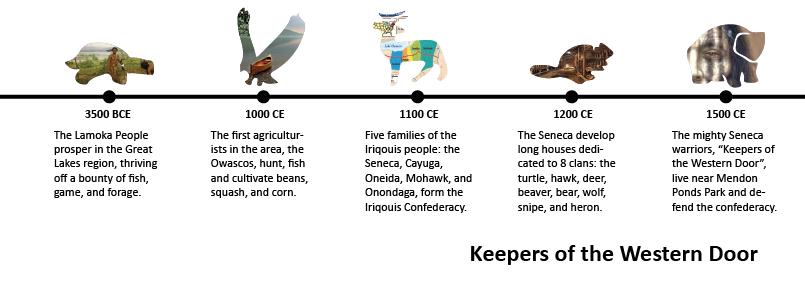



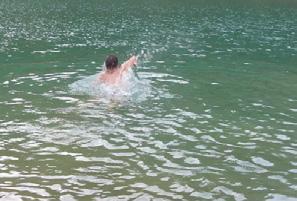
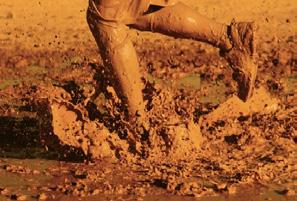

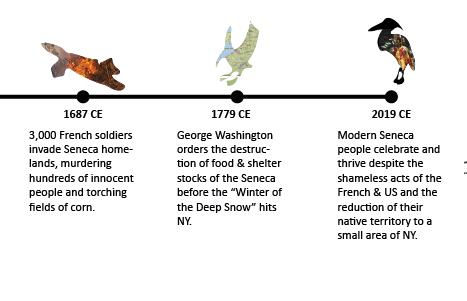
Diagrams Winter Spring Summer Fall Spring Summer Fall Winter 2.52” 2.72” 2.87” 3.35” 3.35” 3.46” 3.39” 2.72” 2.95” 2.64” 2.40” 1.97” JANUARY FEBRUARY MARCH APRIL MAY JUNE JULY AUGUST SEPTEMBER OCTOBER NOVEMBER DECEMBER INCHES OF PRECIPITATION PER MONTH
ipsum
Lorem
Bed Ground Moraine


Winter of





Mendon Ponds Park was a place driving, catching my rst sh, winning enduring my rst heart break. and to heal. It helped me through rain made me strong.


In the bi�er winters, I would nordic When spring melted the snow, mer heat spurred me to swim gasping for the humid air. In the marshes as thunder clapped and in the land and water. It held my greatest joy.
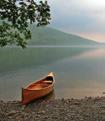
Some�mes in my mind, I s�ll stand silent as the winter, I listen to beavers my lungs as see the reec�on in �me, across thousands of years the Keepers of the Western Door my life.

Devil’s
The Wisconsin Ice Sheet, the last major glacia�on of North America approximately 12,000 - 14,000 years ago, retreated north in incremental stages. A massive 5,000 to 10,000 feet thick, it transported water, sand, gravel, and rocks, carving vast lakes and shaping topographic features found in Mendon Ponds Park such as, eskers, ke�les and kames. The edge of the melt created a perfect pathway for human migra�on. One could journey for hundreds of miles along the ice sheet guaranteed fresh water at each step. This “edge effect” directed the rst peoples to Western New York.
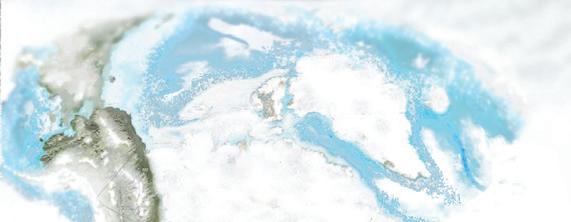







0 .5 mi N Plan View (Topographic)







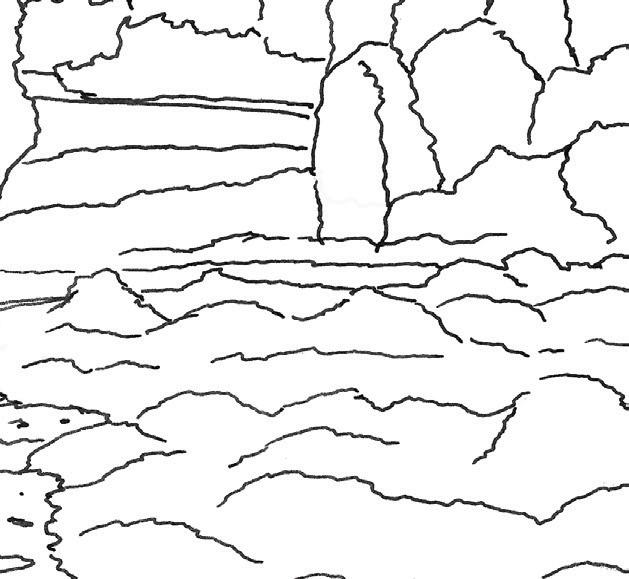

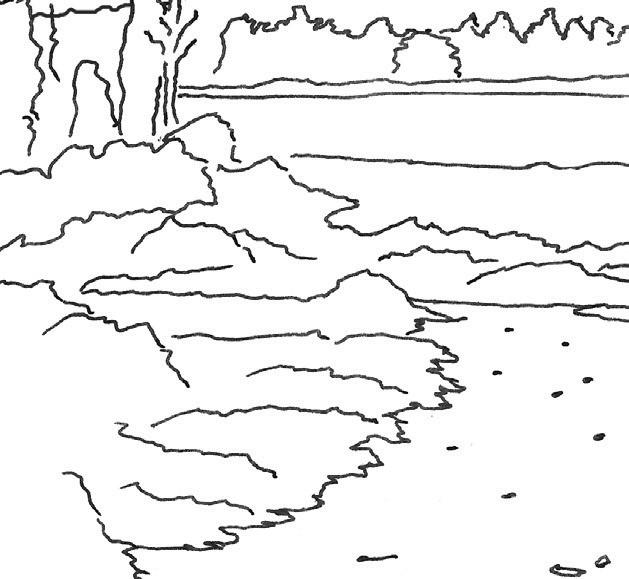



3500 BCE
The Lamoka People prosper in the Great Lakes region, thriving off a bounty of sh, game, and forage.


1000 CE
The rst agriculturists in the area, the Owascos, hunt, sh and cul�vate beans, squash, and corn.
1100 CE
Five families of the Iriqouis people: the Seneca, Cayuga, Oneida, Mohawk, and Onondaga, form the Iriqouis Confederacy.


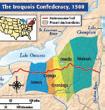
1200 CE
The Seneca develop long houses dedicated to 8 clans: the turtle, hawk, deer, beaver, bear, wolf, snipe, and heron.


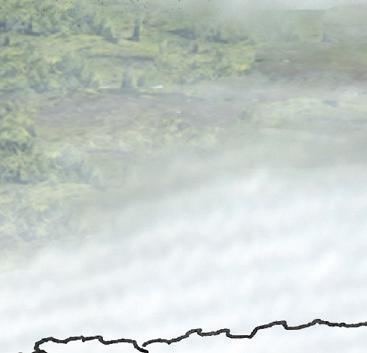
1500 CE

The mighty Seneca warriors, “Keepers of the Western Door”, live near Mendon Ponds Park and defend the confederacy.
1687 CE
3,000 French soldiers invade Seneca homelands, murdering hundreds of innocent people and torching elds of corn.

1779 CE
George Washington orders the destruc�on of food & shelter stocks of the Seneca before the “Winter of the Deep Snow” hits NY.

2019 CE
Modern Seneca people celebrate and thrive despite the shameless acts of the French & US and the reduc�on of their na�ve territory to a small area of NY.
NOVEMBER
240” 1.97 JANUARY





2.64
2 95
Winter 2.72

OCTOBER
FEBRUARY MARCH AUGUST SEPTEMBER
DECEMBER INCHES OF PRECIPITATION PER MONTH



Winter FallFall 2 3 3 39
Terminal Moraine Ke�le Kame Esker Flood Plain
Bathtub formed by a ke�le Kame along the edge of Deep Pond An esker beyond Hundered Acre Pond
Ice
RecedingGlacier
Rock
Wisconsin
Sheet Rochester, NY
Keepers of the Western Door
Glacial History: A Land Sculpted by Ice
of the Deep Snow



place of rst experiences: my rst love, my rst �me winning my rst race, breaking my rst bone and It was where I went to live, to adventure, to grieve, through the hardest �mes of my life, and in turn, its ter-
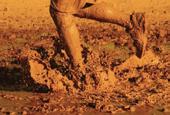
nordic skate up winding eskers through the forest. canoed the ponds alive with jumping pike. Sumacross Hundred Acre Pond, heart pounding and the autumn months, would run through the muddy and lightning ashed all around me. I was immersed my every emo�on from the deepest pain to the stand at the land bridge across Deep Pond. There, beavers cut through the icy water. The chill air burns of the trees across the placid lake. Here I look back years of ice and re, of peace and war, indepted to Door for preserving this sacred place to which owe

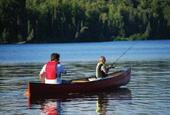
Rendered Graphics









This Landscape of Memory poster emphasizes the importance of glacial activity in the region which sculpted the topographic features of the site. Cultural history and recreational uses of the park were all influenced by these geographic events.


Spring Summer Spring Summer 52 2.72” 2.87” 3.35 3.35” 46” MARCH APRIL MAY JUNE JULY AUGUST OF PRECIPITATION MONTH Fred Engelfried Landscape of Memory LA5771 & LA5581 CPP MLA Fall 2019
I forever owe my life to the indigenous homelands of the Onondow’ga - Ho-de-no-sau-nee-ga that sustained me and put grief in my heart.
(Mendon Ponds Park, Pittsford, NY)
Sketches


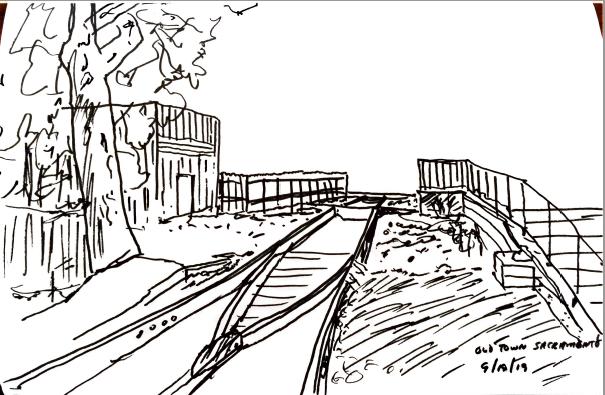




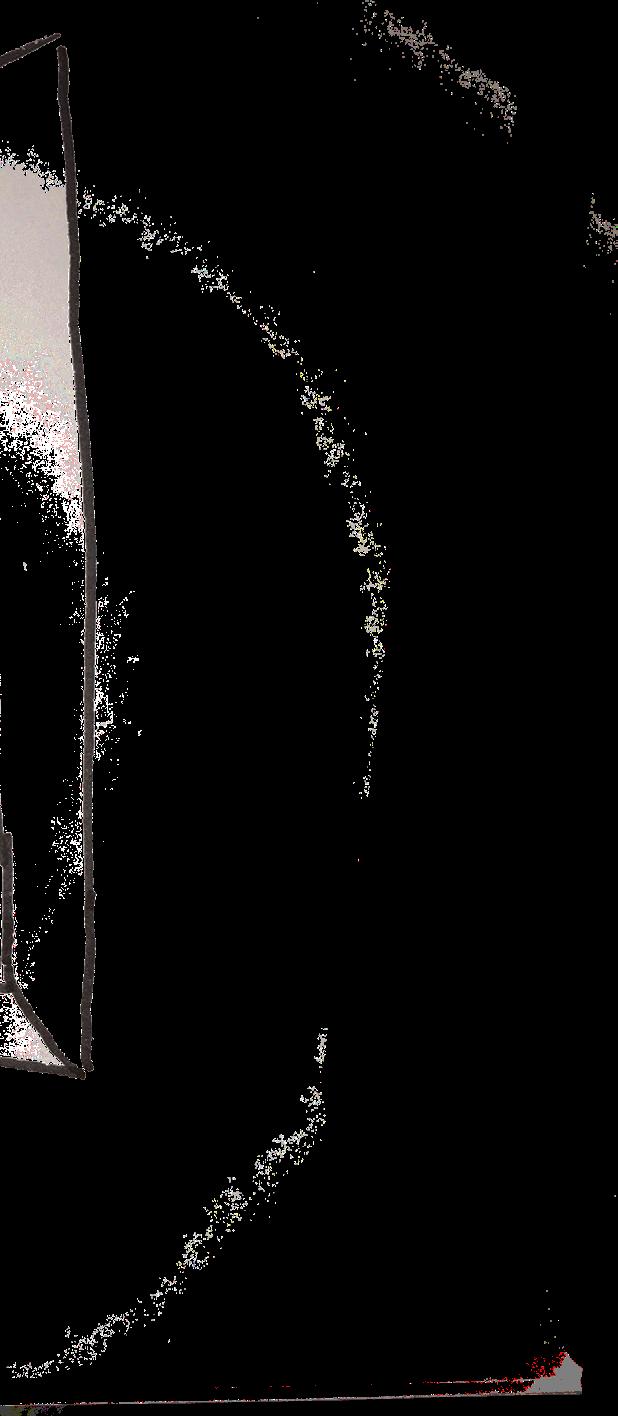
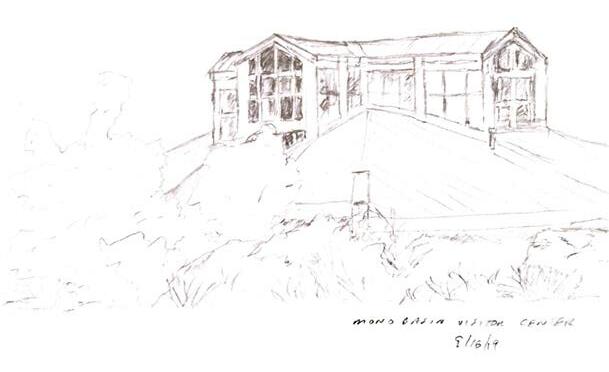
This abstract alphabet assignment tested the ability to find readible abstract images in the natural and constructed environment.


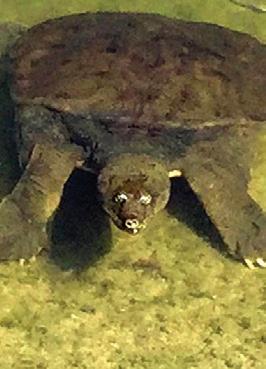

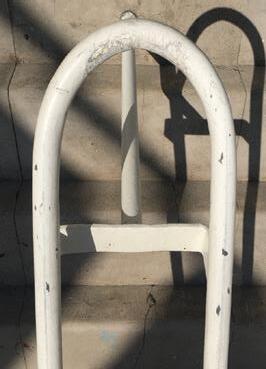
Abstract Design
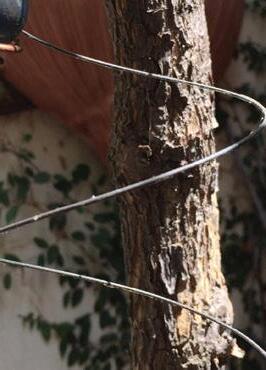
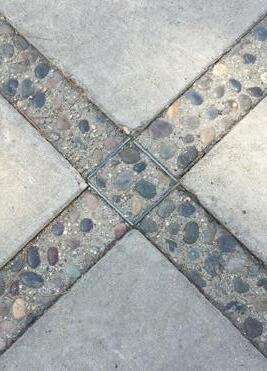









Abstract means of redefining space including the “space chunk” model to the left the scultpural garden with floating timber above and the right.


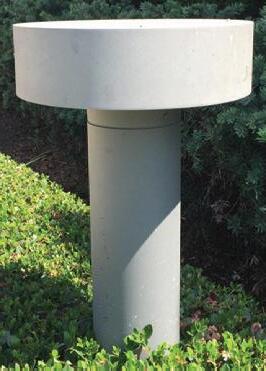



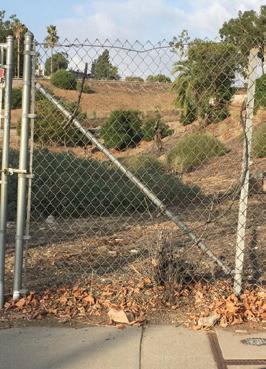

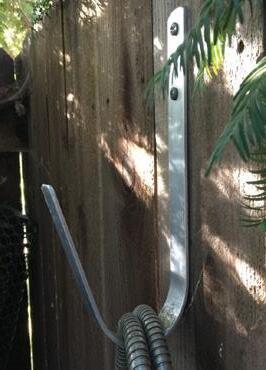
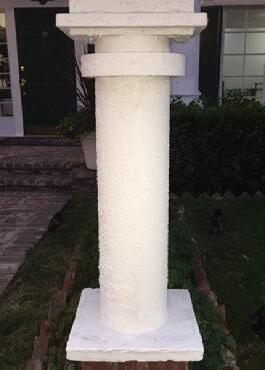


redefining “space and with and to

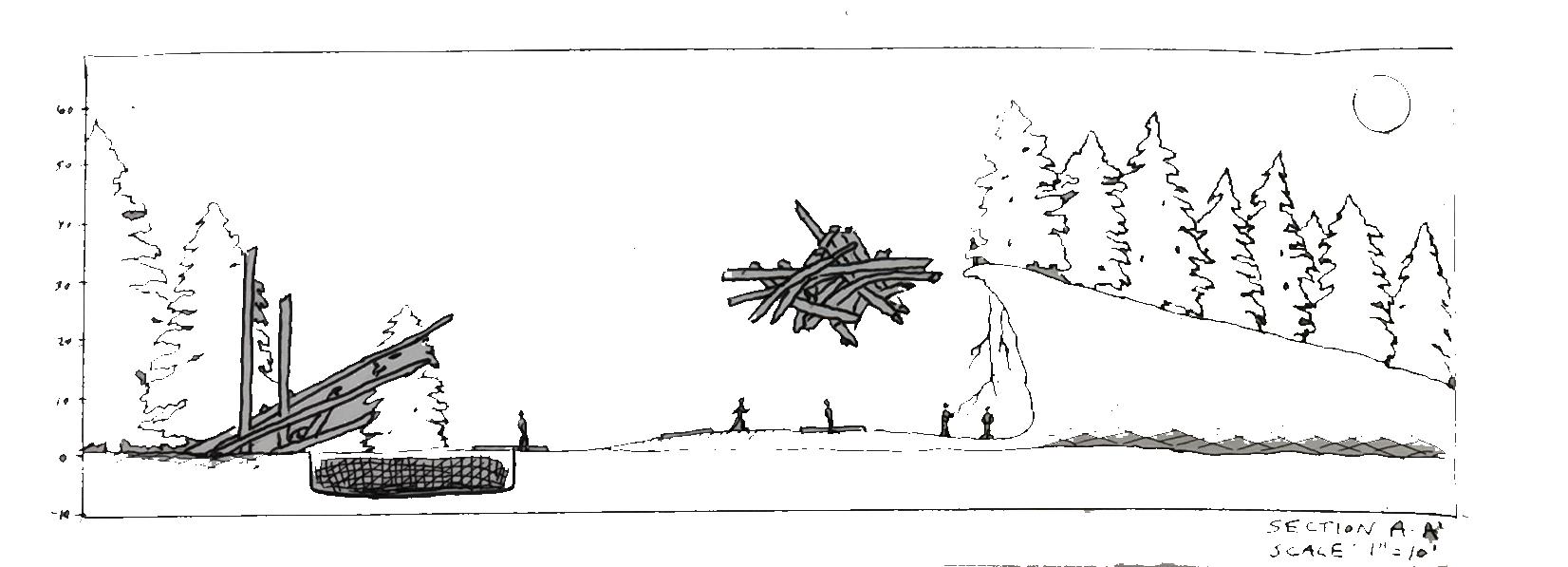










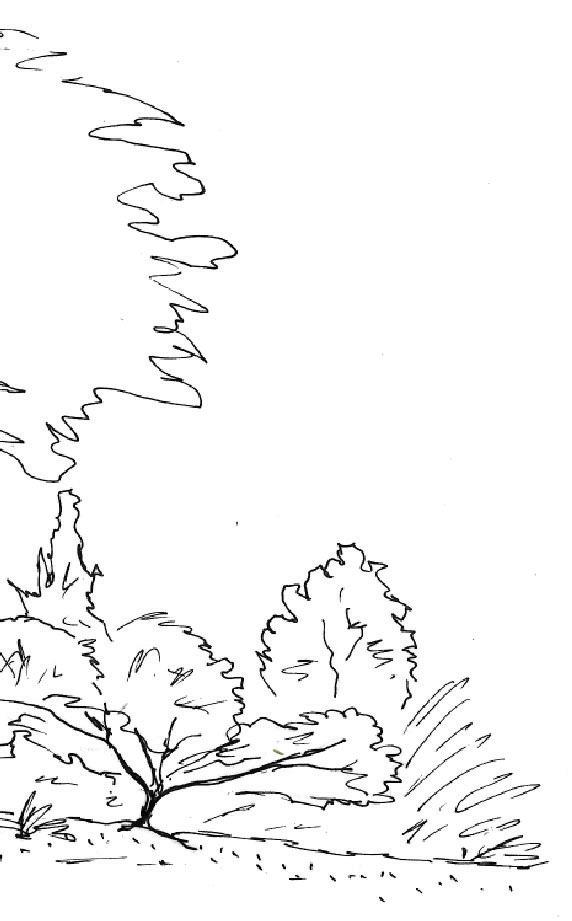
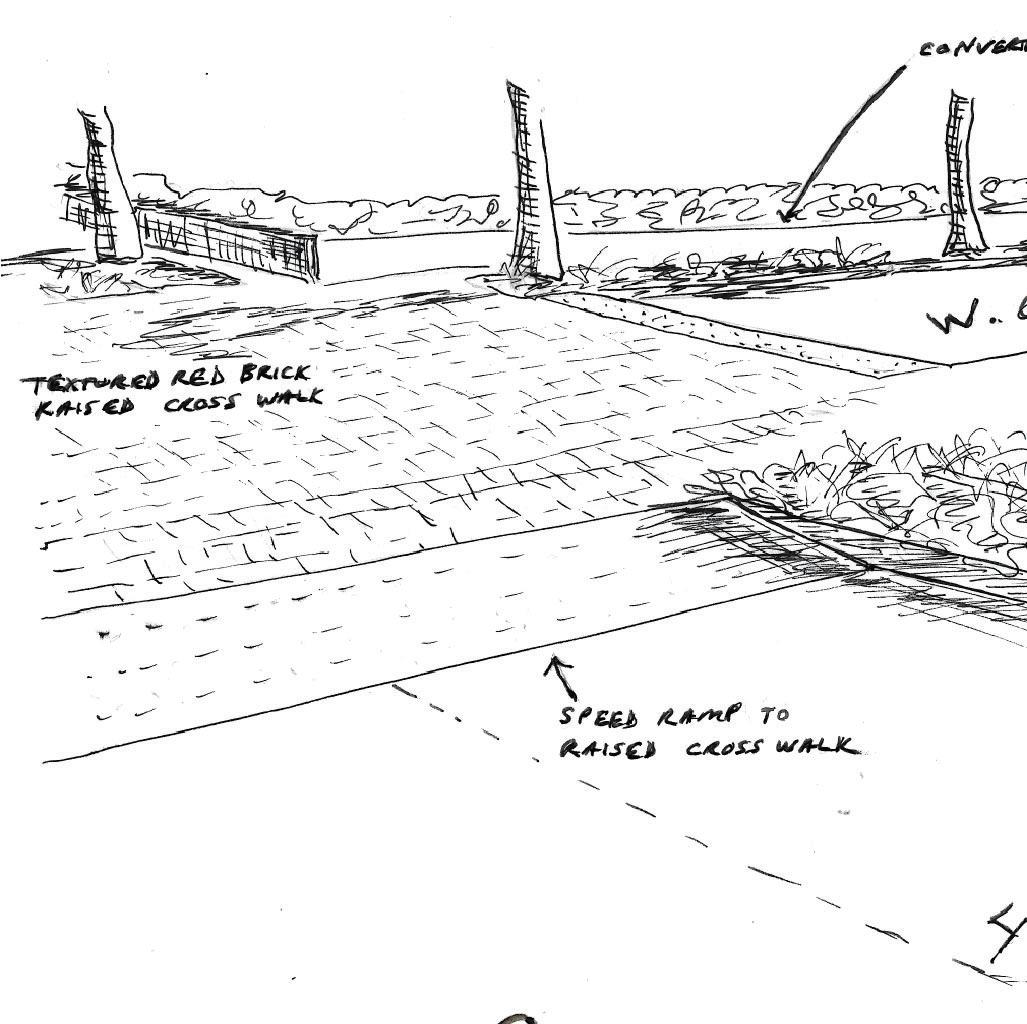



 Park Renovation Team Project
Park Renovation Team Project
Renovation Project




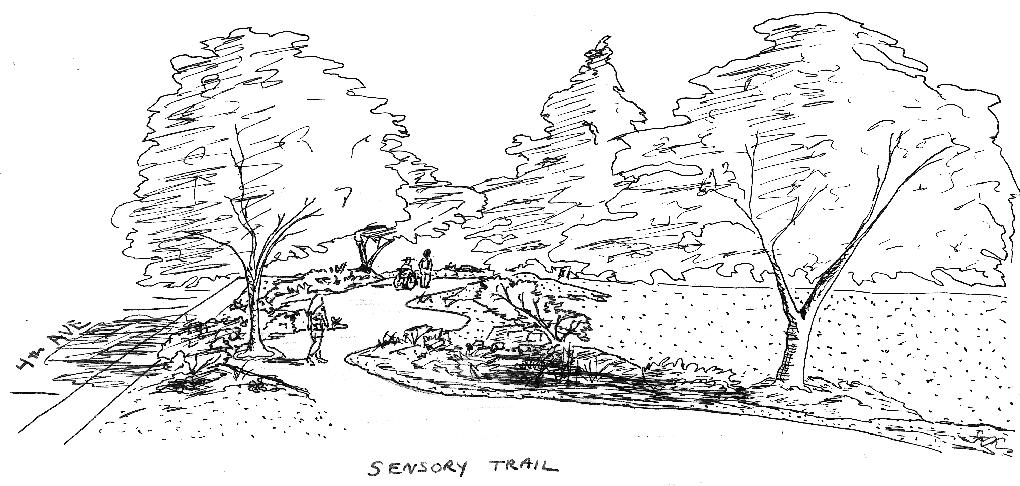
















































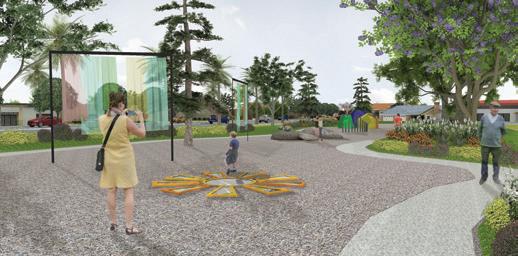














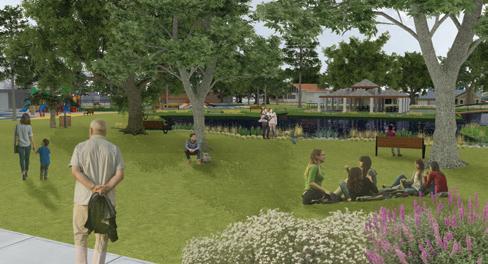


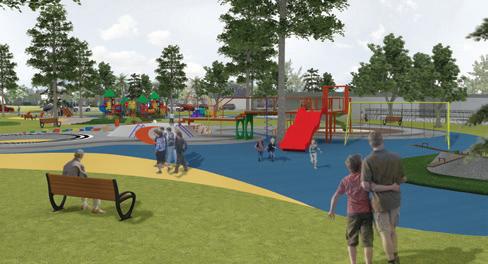

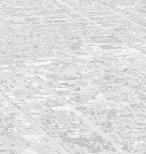


















































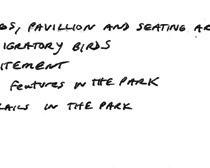


Covina Park Enhancement
CA Legend A) Pond B) Playground C) Food Court D) Raised Crosswalks E) Scent Garden F) Sensory Trail G) Waterwalls H) Medians Pond Add a pond that incorporates the existing trees, shade structures, and surroundings to improve the overall park experience. This water feature contributes to the diverse natural landscape and helps with cooling the surrounding area. Case Studies Food Court Add a food court area to provide sources of food and drinks for park users and the nearby hospital workers, patients, and visitors. This resource will further attract more people to the park and add eyes on the street for public safety. Playground Revitalize the playground by providing proper surfaces, separating equipment by age levels, and centralizing the two existing playgrounds to facilitate guardian supervision and children safety. Case Studies Case Studies Waterwalls Create waterwall park signages as both focal point and as traffic noise buffer for the park. Sensory Trail Provide an interactive trail with activities that stimulate different senses, such as vision and smell. Scent Garden Provide a therapeutic rest area with aromatic, edible, and colorful plants accessible to all. Case Studies Case Studies Case Studies Raised Crosswalks Enable safe street crossing by slowing down vehicular traffic and raising driver awareness to pedestrians through visible crossings, speed strips, and flashing crossing signs. These colorful crossings will additionally increase street aesthetics and promote Covina city’s identity through material choices. Another important issue it addresses is ADA accessibility. The crosswalk puts the impetus on vehicles to navigate the elevation change and provides raised handicapped parking without the need for rails. This overall low effort universal design further gives pedestrians desired paths of travel, encourages bicylist to access the park trails, provides arbor shade for people entering the park or waiting for a ride share, collects stormwater through planters, and provides texture and continuity with the floralscape of the park. Medians In addition to adding traffic lights for signaled pedestrian crossing, we also added two street medians on Badillo St. at the intersection of 4th Ave. These street medians will raise driver awareness to potential pedestrian crossing by visually signaling that something different is approaching. Combined with the street signs and traffic light ahead, this altogether invites drivers to slow down around the vicinity of the park. Additionally, the planted trees in the medians will bring more green to the dominating hardscape of the area and complement the natural environment of the park. Although this median uses up the current middle turn lane, the impact of this change will be minimal. This is because Badillo St. starts transitioning from two lanes per travel direction to one lanes per travel direction starting on the east side of 4th Ave. Sacrificing the middle lane for the median therefore only extends this transition sooner. Case Studies Case Studies Overview Design #1: Park Enjoyment Design #2: Therapuetic Benefits Design #3: Traffic Safety Vision Covina, CA was historically an agricultural town. Locally grown healthy food was important to Covina farmers for many generations and continues to be a central tenet of life for their descendents as well as the new residents who have immigrated to the city. This traditional agricultural way of life contributed to the mental and physical well-being of Covina’s inhabitants and ultimately proliferated the growth of a successful community. Our vision is to preserve the identity of Covina, continue to facilitate its organic growth, and to create a nurturing green environment for current and future generations by applying principles of landscape architectural and therapeutic design to public spaces, specifically, Covina Park and its connections to Emanate Health Hospital. Goal Enhance the functionality and enjoyability of public spaces in the Covina Park and Emanate Hospital connection area in accordance to our shared vision with the city of Covina. Objectives 1) Increase public enjoyment of Covina Park. 2) Create a therapeutic sanctuary within Covina Park for Emanate hospital patients and caregivers. 3) Improve street traffic safety and circulation to facilitate the connection between Covina Park and Emanate Hospital. FORM SURFACES EDGES PLACES SCALE Site Selection We focused on the area of connection between Covina Park and Emanate Hospital. This area is bounded by San Bernardino Rd. to the north and Badillo St. to the south. We further narrowed our focus down to the boundary intersected by 4th Ave, because this is where the hospital directly accesses the park. When designing for this area, we considered the relationship of other streets and overall circulation. Standards/Principles The key points we kept in mind throughout our decision-making process were to work within the context of Covina City. We kept in mind what already exists in Covina, where its strengths lie, and what areas are strategic locations to connect individual parts of the city together. We considered what are the major streets, local streets, and alleys and how all these impact both pedestrians and vehicles. We also wanted to stay faithful to the look of Covina. Materials and forms were chosen to elicit the historical yet transitional contemporary feel of the city. Essential standards considered for the overall project are the following: Engagement, Linkage, Functionality, Safety, Transparency, Walkability, Enclosure, Human Scale, Heat Island Mitigation, Carbon Sequestration, and Stormwater Management. A B C D D D E F H H G G
Covina,
CLIENT LOCATION
JOHN MUIR HIGH SCHOOL PASADENA, CA
NOTES
The following ideas come from a group project for a Permaculture Design class. I collaborated with five creative individuals to apply the principles of systems thinking to the school’s courtyard. We interviewed students, teachers, and faculty to incorporate their needs into the plans. I taught myself Sketchup in order to model this layout for our group.
DESIGN OBJECTIVES
1. Structure a meeting space for classes of 20-30 students

2. Preserve open-space for fund-raisers & special events

3. Incorporate recycling, compost & storage
4. Encourage student interaction with plants
5. Grow food
6. Create a fully wheelchair accessible layout

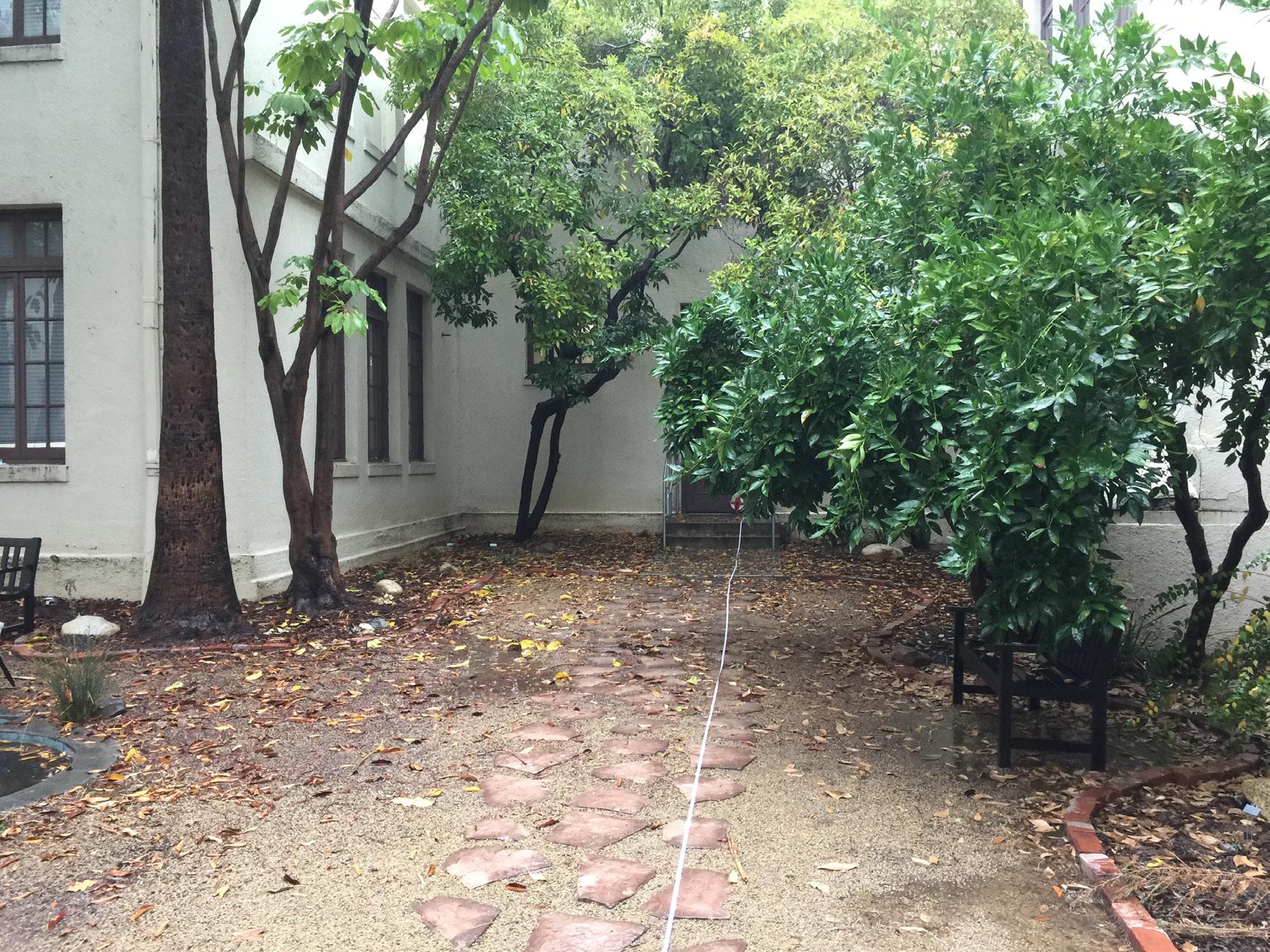
7. Utilize existing incinerator
Permaculture Design Team Project
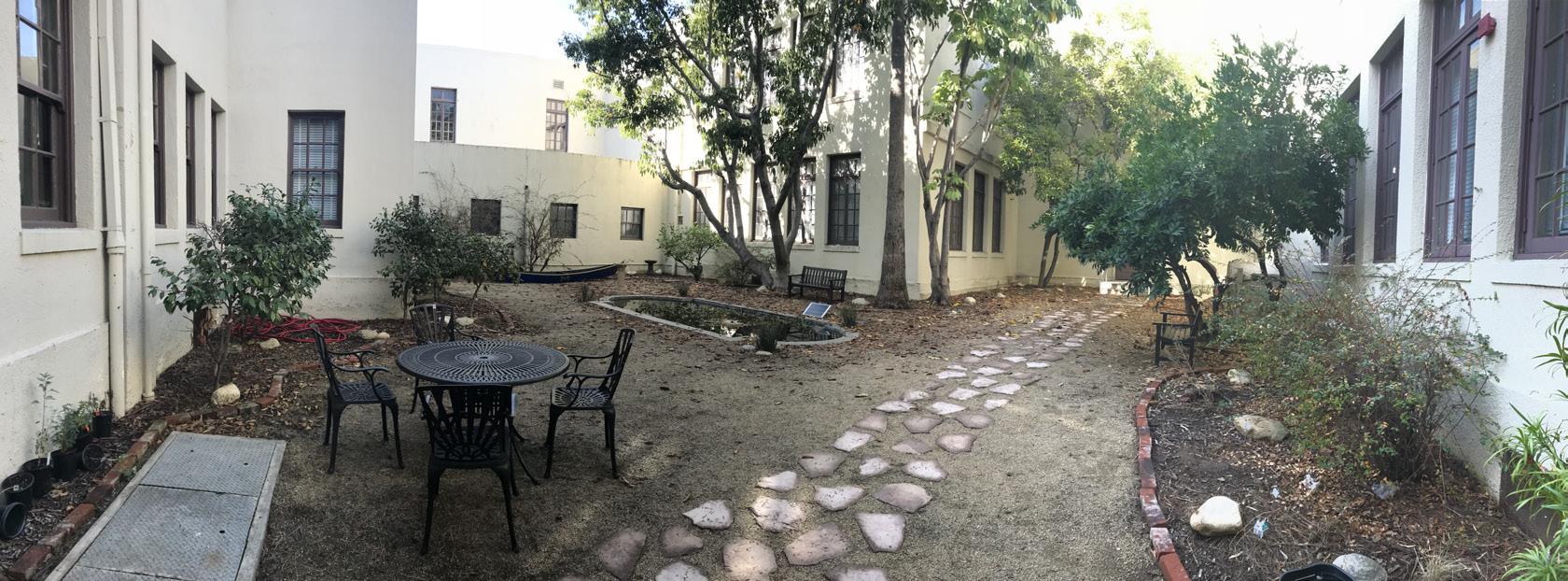 Raised Planting Beds
Raised Planting Beds




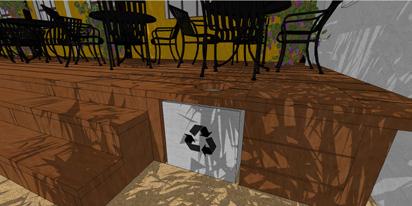
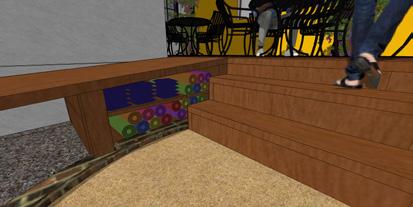




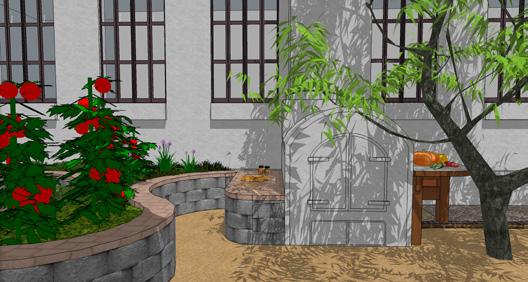 Courtyard
Classroom & Event Stage
Pizza Garden, Oven & Farm Sink
Courtyard
Classroom & Event Stage
Pizza Garden, Oven & Farm Sink
I saw this design in my dreams one night. The next morning, I woke up and began sketching.
After many months of drafting and prototyping, I filed for a patent in November of 2017.
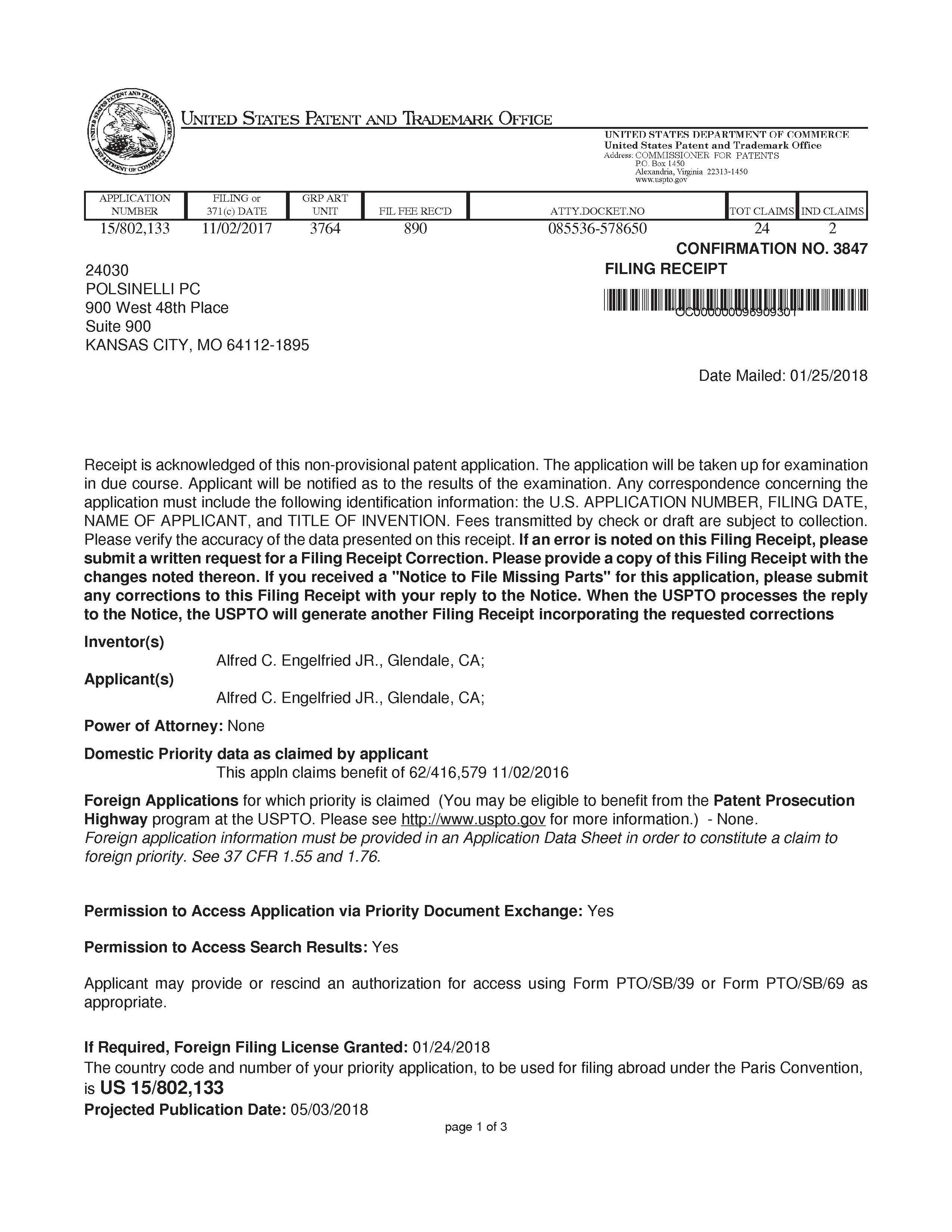

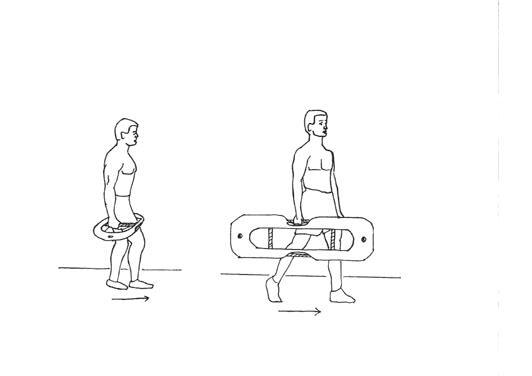
Patented Design




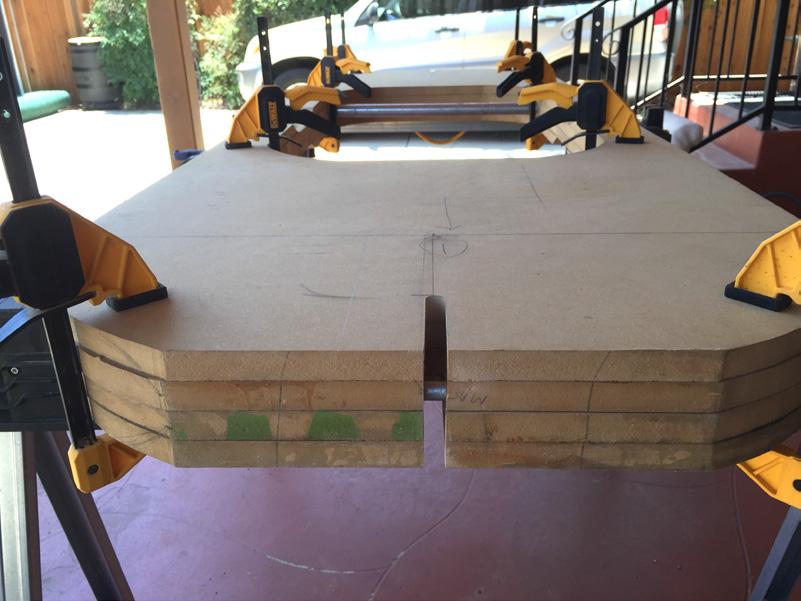











Abstract A durable and impact-resistant exercise apparatus that is portable, modular, stackable, and weightadjustable to allow a user to perform a variety of isolated lower body, core, and upper body resistance training exercises as well as full-body strength training exercises to improve the fitness of a user. The exercise apparatus is configured both as a platform for supporting the user during a first plurality of exercises as well as a weighted body for being lifted or moved by the user during a second plurality of exercises.
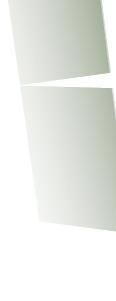








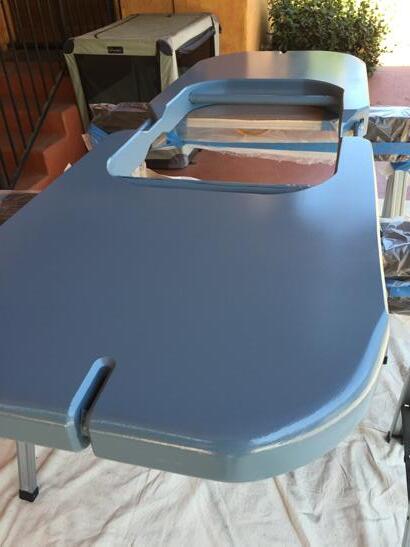


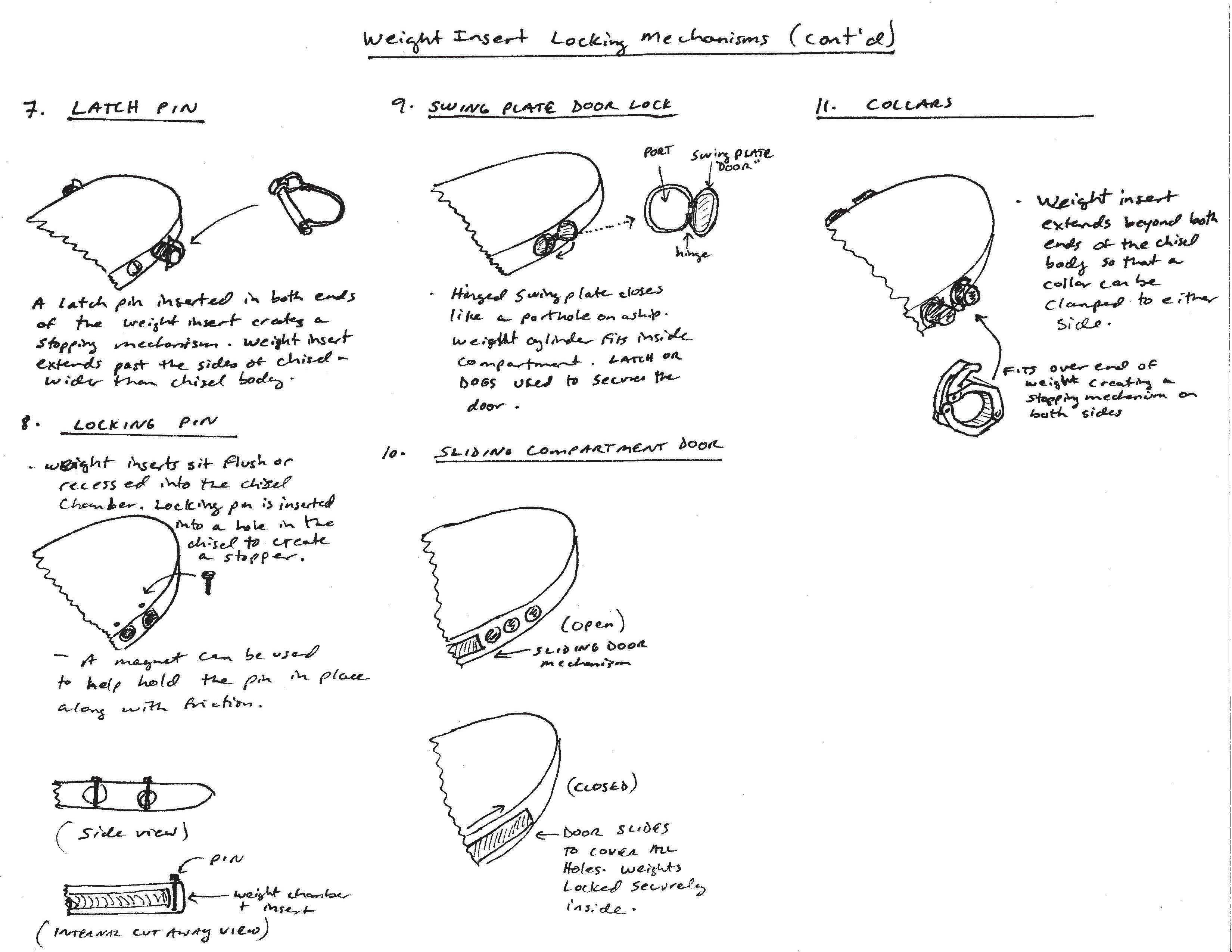

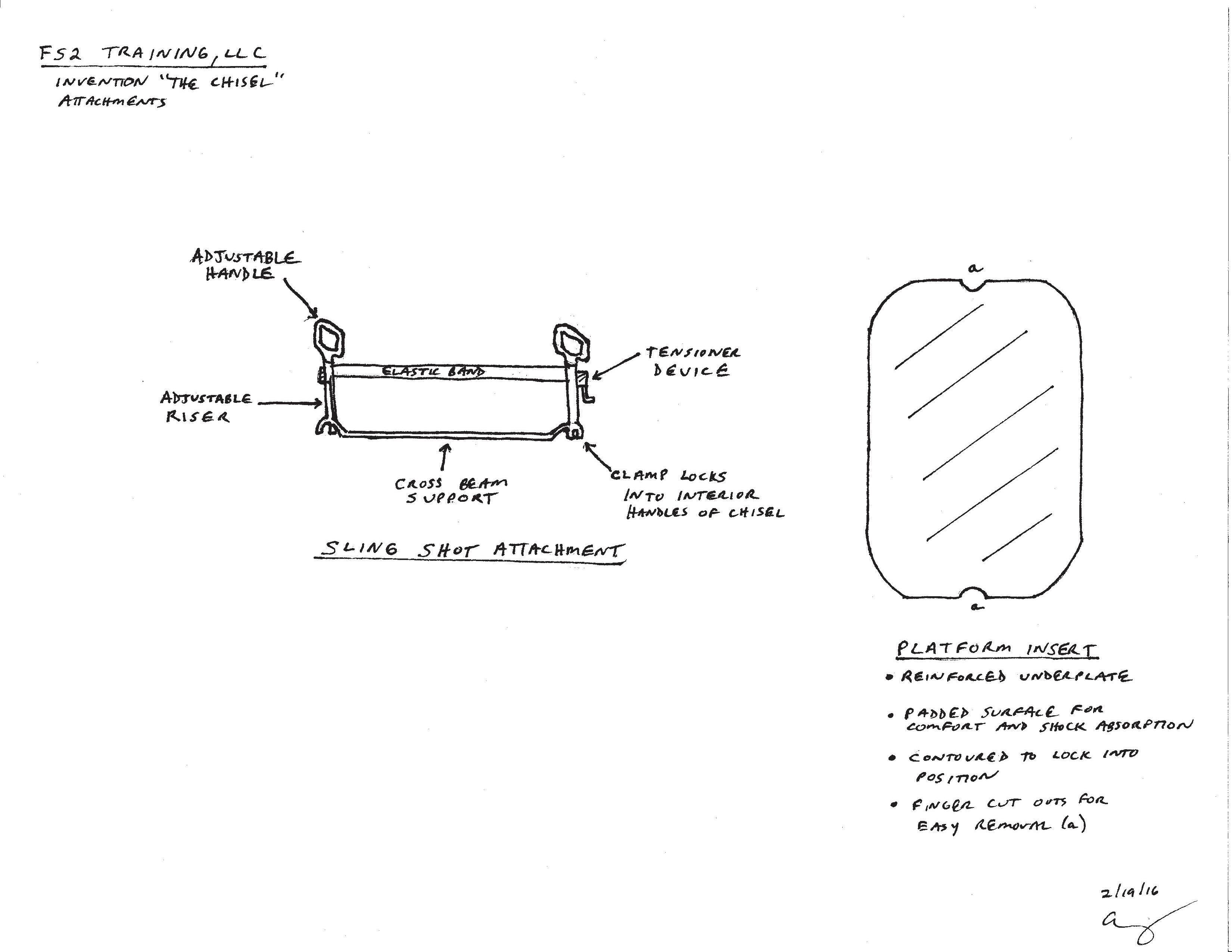
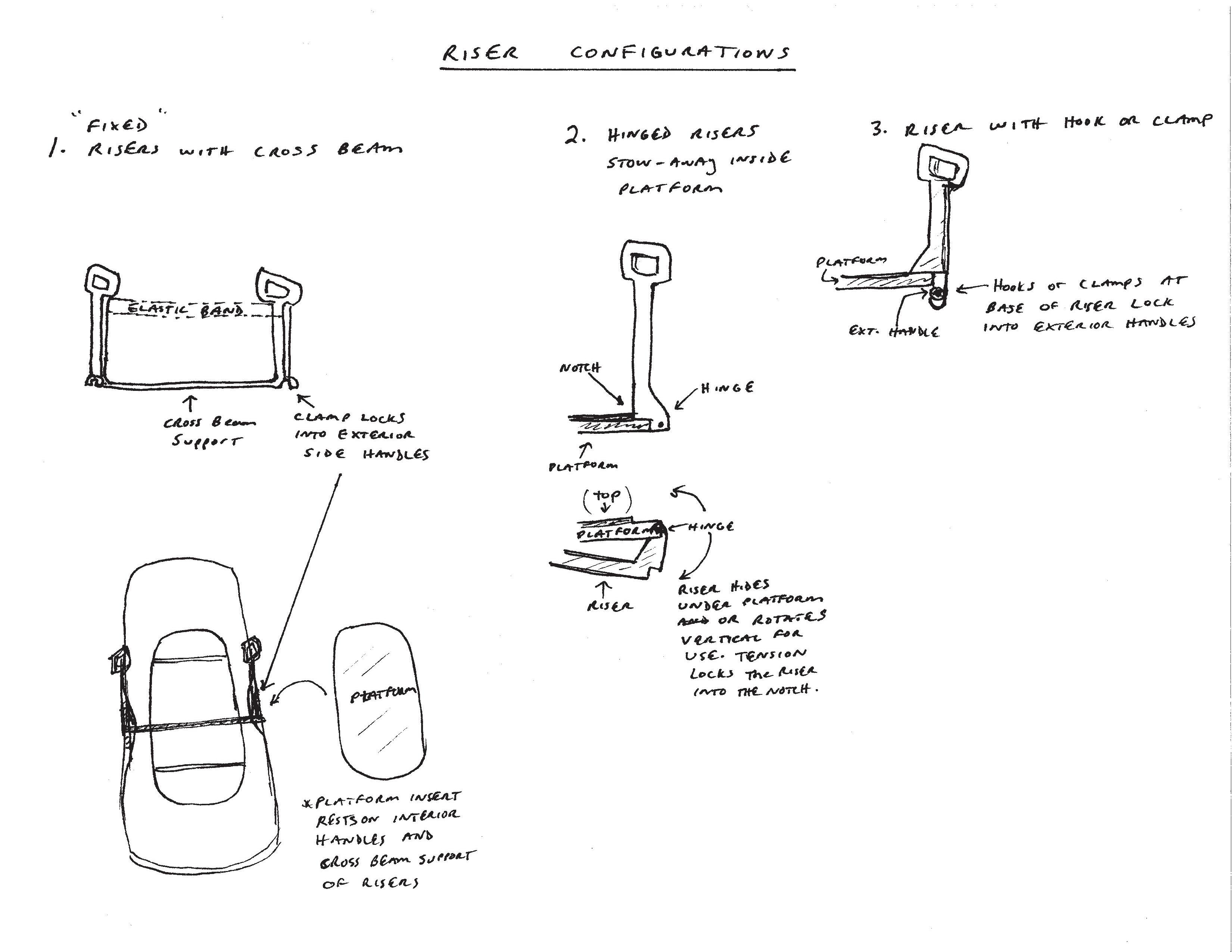
Much of my passionate drive for design comes from my early life experiences living, sharing, struggling, and succeeding along side communities in need. fredengelfried@gmail.com 201-919-4821
Working for the Peace Corps was a life changing experience.
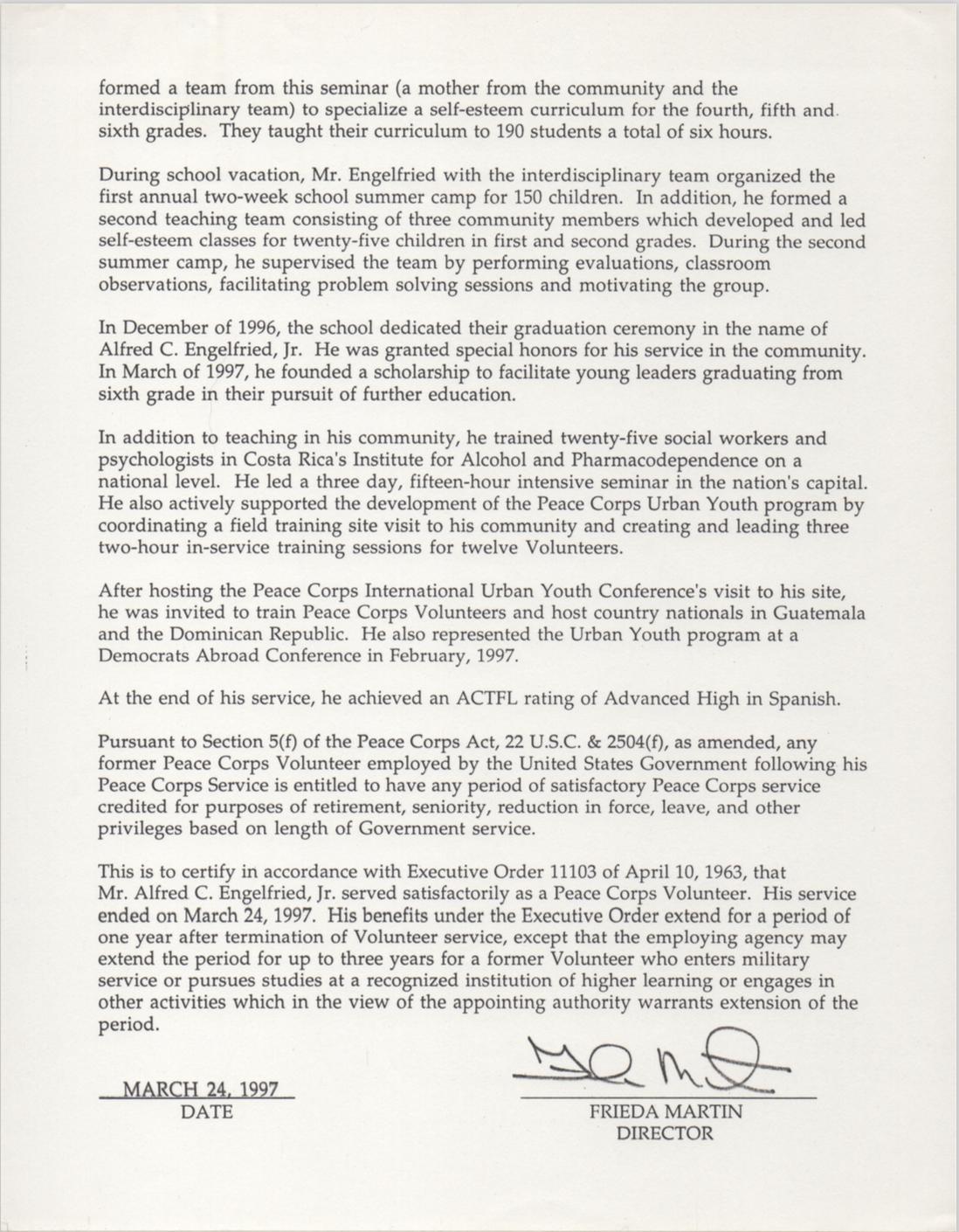






 Horseshoe Hill, Cal Poly Pomona Campus
Horseshoe Hill, Cal Poly Pomona Campus





























































































































 Park Renovation Team Project
Park Renovation Team Project







































































































 Raised Planting Beds
Raised Planting Beds










 Courtyard
Classroom & Event Stage
Pizza Garden, Oven & Farm Sink
Courtyard
Classroom & Event Stage
Pizza Garden, Oven & Farm Sink




































