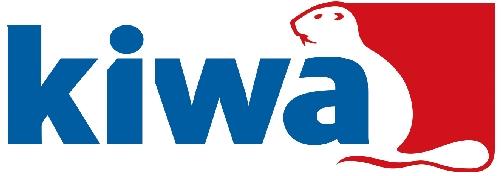
KiwaLtd.
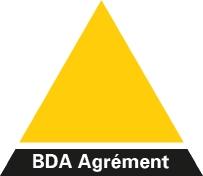
BAF-18-042-S-A-UK
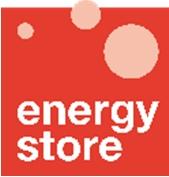
T:+44(0)1332383333
E:uk.bpenquiries@kiwa.com
W:www.kiwa.co.uk/bda
T:+44(0)2890428442
E:info@energystoreltd.com
W:www.energystoreltd.com
SCOPEOFAGRÉMENT
ThisAgrémentrelatestoenergystoreTLA®(hereinaftertheSystem),athermallyinsulating,non-structural,boundexpandedpolystyrene(BEPS)ballasting whichcontributestothethermalperformanceoffloors.TheSystemisforinternalandexternalapplicationtoground-supportedandsuspendedgroundfloorsin existingandnew,domesticandnon-domesticbuildingswithintheUKandIreland.TheSystemistypicallyusedasaninsulationlayerorvoidformerandis availableinthreegrades,TLA110,TLA150andTLA200.OthergradesareavailablebutfalloutsidethescopeofthisAgrément
SYSTEMDESCRIPTION
TheSystemconsistsofgrey,spherical,expandedpolystyrene(hereinafterEPS)beadsmanufacturedinaccordancewithBSEN13163andBSEN16809-1, factory-coatedwithaliquidadditive(EIA).ThecoatedEPSbeadsaremixedwithcementandwatertoformhomogeneousfreshmortarinaccordancewith BSEN16025-1.TheSystemcanbemixedon-siteortransportedtositepre-mixedintraditionalconcretemixingvehiclesTheSystemshallbeinstalledtoa minimumdepthof50mm;forspecialrequirementswheretheminimumdepthcannotbeachieved,consulttheAgrémentholder.
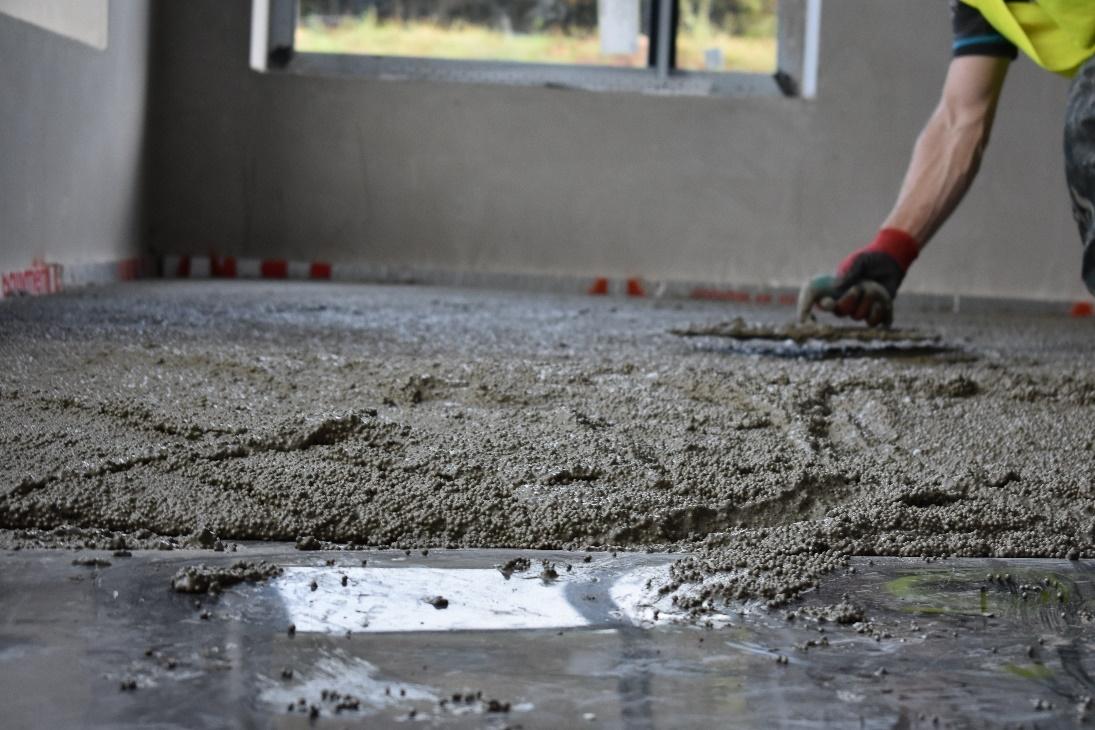


SUMMARYOFAGRÉMENT
Thisdocumentprovidesindependentinformationtospecifiers,buildingcontrolpersonnel,contractors,installersandotherconstructionindustryprofessionals consideringthesafetyandfitnessfortheintendeduseoftheSystemThisAgrémentcoversthefollowing: Conditionsofuse; ProductionControl,QualityManagementSystemandtheAnnualVerificationProcedure; Systemcomponentsandancillaryitems,pointsofattentionfortheSpecifierandexamplesofdetails; Installation; IndependentlyassessedSystemcharacteristicsandotherinformation; CompliancewithnationalBuildingRegulations,otherregulatoryrequirementsandThird-PartyAcceptance,asappropriate; Sources
MAJORPOINTSOFASSESSMENT
Moisturecontrol-afloorincorporatingtheSystemcancontributetolimitingtheriskofinterstitialandsurfacecondensation(seesection2.2.9).
Strength-subjecttodesignandspecification,afloorincorporatingtheSystemcanhaveadequatestrength(seesection2.2.10).
Fireperformance-afloorincorporatingtheSystemisclassifiedasEuropeanClassificationA2-s1,d0,inaccordancewithBSEN13501-1(seesection2.211).
Thermalperformance-theSystemimprovesthethermalperformanceoffloors(seesections2.2.12and2.5.4)
Durability-afloorincorporatingtheSystemshallhaveaservicelifedurabilityequivalenttothatofthebuildingintowhichitisincorporated(seesection2.2.13)
CEmarking-theAgrémentholderhasresponsibilityforCEmarkinginaccordancewithallrelevantharmonisedEuropeanProductStandards(seesection 2.2.14).
CONTENTS
Chapter1-Generalconsiderations
1.1-Conditionsofuse
1.2-ProductionControlandQualityManagementSystem
1.3-AnnualVerificationProcedure-continuoussurveillance
Chapter2-Technicalassessment
2.1-Systemcomponentsandancillaryitems
2.2-PointsofattentiontotheSpecifier
2.3-Examplesofdetails
2.4-Installation
2.5-IndependentlyassessedSystemcharacteristics
Chapter3-CDM,nationalBuildingRegulationsandThird-PartyAcceptance
3.1-TheConstruction(DesignandManagement)Regulations2015andTheConstruction(DesignandManagement)Regulations(NorthernIreland)2016
3.2-ThenationalBuildingRegulations
3.3-Third-PartyAcceptance
Chapter4-Sources
Chapter5-Amendmenthistory
Chapter6-Conditionsofuse
1.1-CONDITIONSOFUSE
1.1.1Designconsiderations Seesection2.2
1.12Application
TheassessmentoftheSystemrelatestoitsuseinaccordancewiththisAgrémentandtheAgrémentholdersrequirements.
1.1.3Assessment
KiwaLtd.hasassessedtheSystemincombinationwithrelevanttestreports,technicalliterature,theAgrémentholdersqualityplan,DoPsandsitevisitas appropriateTheNHBCStandardshavealsobeentakenintoconsideration.
1.1.4Installationsupervision
ThequalityofinstallationandworkmanshipmustbecontrolledbyacompetentpersonwhomustbeanemployeeofanApprovedInstaller.
TheSystemshallbeinstalledstrictlyinaccordancewiththeinstructionsoftheAgrémentholderandtherequirementsofthisAgrément.
1.1.5Geographicalscope
ThevalidityofthisdocumentislimitedtoEngland,Wales,Scotland,NorthernIrelandandIreland,withdueregardtoChapter3ofthisAgrément(CDM,national BuildingRegulationsandThird-PartyAcceptance)
1.1.6Validity
ThepurposeofthisBDAAgrément®istoprovideforwell-foundedconfidencetoapplytheSystemwithintheScopedescribedThevalidityofthisAgrémentis threeyearsaftertheissuedate,andaspublishedonwww.kiwa.co.uk/bda
1.2-PRODUCTIONCONTROLANDQUALITYMANAGEMENTSYSTEM
KiwaLtd.hasdeterminedthattheAgrémentholderfulfilsallobligationsinrelationtothisAgrément,inrespectoftheSystem
TheinitialauditdemonstratedthattheAgrémentholderhasasatisfactoryQualityManagementSystem(QMS)andiscommittedtocontinuouslyimprovingtheir qualityplanDocumentcontrolandrecord-keepingproceduresweredeemedsatisfactory.AdetailedProductionQualitySpecification(PQS)hasbeencompiled toensuretraceabilityandcomplianceunderthetermsofthisAgrément.
1.3-ANNUALVERIFICATIONPROCEDURE-CONTINUOUSSURVEILLANCE
TodemonstratethattheSystemconformswiththerequirementsofthetechnicalspecificationdescribedinthisAgrément,anAnnualVerificationProcedurehas beenagreedwiththeAgrémentholderinrespectofcontinuoussurveillanceandassessment,andauditingoftheAgrémentholdersQMS.
CHAPTER2-TECHNICALASSESSMENT
ThisAgrémentdoesnotconstituteadesignguidefortheSystemItisintendedasanassessmentofsafetyandfitnessforpurposeonly.
2.1-SYSTEMCOMPONENTS&ANCILLARYITEMS
2.1.1ComponentsincludedwithinthescopeofthisAgrément
ThefollowingcomponentsareintegraltotheuseoftheSystem:
Item Description EPSbead greybead,2to8mmdiameter,density12±2kg/m3 liquidadditive(EIA) proprietaryliquidforfactory-coatingEPSbeadstoensurehomogenousmixingwithcementandwater cement minimumgradePortland32.5CemIorCemII,inaccordancewithBSEN197-1 water potablewater,inaccordancewithBS8204-1
2.1.2AncillaryitemsfallingoutsidethescopeofthisAgrément
AncillaryitemsdetailedinthissectionmaybeusedinconjunctionwiththeSystembutfalloutsidethescopeofthisAgrément: latexadhesive.
2.2-POINTSOFATTENTIONTOTHESPECIFIER
2.21Designresponsibility
ASpecifiermayundertakeaproject-specificdesign,inwhichcaseitisrecommendedthattheSpecifierco-operatescloselywiththeAgrémentholder.The Specifierorinstallingcontractorisresponsibleforthefinalas-builtdesign.
2.2.2Appliedbuildingphysics(heat,air,moisture)
Acompetentspecialistshallcheckthephysicalbehaviourofaproject-specificdesignincorporatingtheSystemandifnecessarycanofferadviceinrespectof improvementstoachievethefinalspecification.TheSpecialistcanbeeitheraqualifiedemployeeoftheAgrémentholderorasuitablyqualifiedconsultant(in whichcaseitisrecommendedthattheconsultantSpecialistco-operatescloselywiththeAgrémentholder).
2.2.3Generaldesignconsiderations
TheSystemisforuseinfully-bonded,partially-bonded,unbondedandfloatingfloorapplicationsoncompactedhardcoreordryconcretebases(including ground-supportedandsuspendedgroundfloorapplications)
Therequirementforlimitingheatlossthroughfloors,includingtheeffectofthermalbridging,canbesatisfiedifthethermaltransmittance(hereinafterU-value) ofafloordoesnotexceedthetargetU-valuerequirementinthenationalBuildingRegulations.
NewconcretefloorsshallbedesignedandconstructedinaccordancewiththenationalBuildingregulations,BritishStandardsandCodesofPracticetoprevent moisturepenetration.
Aproject-specificdesignshalltakeintoaccountPAS2030andPAS2035asappropriate.
TheminimumapplieddepthoftheSystemshallbe50mm.Ifpipesorconduitsarepresentonthebase,aminimumdepthof50mmshallbemeasuredfromthe highestlevelofallpipes/conduits
Forground-supportedfloors,adampproofmembrane(hereinafterDPM)laidbetweentheSystemandthecompactedhardcoreissufficienttopreventground moisturepenetration.
ConcreteplacedpriortotheapplicationoftheSystemshallbefullycuredandstructurallysound.
TheSystemshallbecoveredbyascreedpriortotheinstallationoffloorfinishes.Thescreedshallbeawearingscreedifnosubsequentwearingsurfaceis requiredbytheproject-specificdesign
TheSystem: canbeusedinconjunctionwithunderfloorheatingandcoolingsystems; shallnotbeinstalledoverunprotectedelectricalcables,existingventsorventilationgaps.Considerreroutingorre-layinginconduitortrunking
Acousticmeasuresshallbeinstalledinafloor: beneathanypipesandconduits/trunkingpriortotheinstallationoftheSystem;or abovetheSystempriortoscreed
CareshallbetakenindesigndetailingofjointsatservicepipeopeningsandshouldbeinaccordancewithBS6093.
Existingstructuraljointsand/orexpansionjointsinaconcretebaseshallbemaintainedafterinstallationoftheSystem
Careshallbetakenintheoveralldesignandconstructionatjunctionswithexternalwallsandopeningstominimisethermalbridgesandairinfiltration.
Guidanceonlinearthermaltransmittance,heatflowsandsurfacetemperaturescanbefoundinthedocumentssupportingthenationalBuildingRegulationsand BSENISO10211,BREInformationPaperIP1/06,BREReport262andBREReport497
2.2.4Project-specificdesignconsiderations
Theproject-specificdesignshalltakeintoaccounttherequirementsofthenationalBuildingRegulations-seesection3.2
Theproject-specificdesignshallconsidertheservicelifedurabilityrequired-seesection2.2.13.
Nopre-installationsurveyisrequiredfortheinstallationoftheSystem-seesection2.4.3.
AninspectionshallbecarriedoutpriortotheinstallationoftheSystem.Typicalchecksshouldinclude: thesuitabilityandconditionofthebase; underfloorandroomspaceventilationrequirements.
U-valuecalculationsforacompletedfloorshouldbecarriedoutinaccordancewithBSENISO10211(takingintoconsiderationBSENISO6946, BSENISO13370andBREReport443),usingtheSystemsdeclaredthermalconductivity(D).Designanddeclaredthermalvaluescanbefoundin BSENISO10456.
ACondensationRiskAnalysiscanbecarriedoutbytheAgrémentholderinaccordancewithBS5250,ifrequired.
2.2.5Permittedapplications
OnlyapplicationsdesignedaccordingtothespecificationsgiveninthisAgrémentarepermitted.IneachcasetheSpecifierwillhavetoco-operatecloselywith theAgrémentholder.
2.2.6Installercompetencelevel
TheSystemshallbeinstalledstrictlyinaccordancewiththeinstructionsoftheAgrémentholderandtherequirementsofthisAgrément.
InstallationmustbebyemployeestrainedandapprovedbytheAgrémentholderandsubjecttoinspectionsbyKiwaLtd.underaKiwaInstallationAssessment& SurveillanceScheme.
2.2.7Delivery,storageandsitehandling
TheSystemisdeliveredtositeinsuitablepackaging,bearingtheSystemname,theAgrémentholdersnameandtheBDAAgrément®logoincorporatingthe numberofthisAgrément.
StoretheSysteminaccordancewiththeAgrémentholdersrequirements.Careshallbetakento: avoidexposuretodirectsunlightforextendedperiodsoftime; avoidexposuretohighorlowtemperaturesforextendedperiodsoftime; storeinawell-ventilatedcoveredareatoprotectfromrain,frostandhumidity; storeawayfrompossibleignitionsources.
2.28Maintenanceandrepair
Onceinstalled,theSystemdoesnotrequiremaintenanceprovidedthescreedismaintainedingoodconditionDamagedorpoorlyappliedareasoftheSystem shallberemovedandfreshmortarapplied.Minorcracksmayberepairedusingasuitablesmoothingcompound.Foradviceinrespectofrepair,consultthe Agrémentholder.
PerformancefactorsinrelationtotheMajorPointsofAssessment
2.29Moisturecontrol
TheSystemwill: beresistanttoatmosphericmoistureandwillresistthepassageofmoisturefromthegroundwhenusedwithaDPM; haveadequateperformanceinrespectofwatervapourtransmission,inaccordancewithBSEN12086.
CondensationriskanalysiscalculationsinaccordancewithBS5250arenotrequiredforfloorswithaground-bearingbase
2.210Strength
TheSystem: canhaveadequatestrengthtoresistnormalnon-structuralloadingsforinternalapplications; canbeinstalledeffectivelytocomplywithfloorusecategoriesA,BorC,inaccordancewithBSEN1991-1; wastestedforcompressivecreepinaccordancewithBSEN1606andthevaluesaredetailedinSection2.5.2.
2.211Fireperformance
AfloorincorporatingtheSystemisclassifiedasEuropeanClassificationA2-s1,d0,inaccordancewithBSEN13501-1.
2.2.12Thermalperformance
TheSystemwillimprovethermalperformancewhenincorporatedinanon-structuralfloor.
2.2.13Durability
TheSystemshallhaveaservicelifedurabilityequivalenttothatofthebuildingintowhichitisincorporated.Theexpectedlifespanofthebuildingitselfshouldbe atleast60-years.
TheSystemisnon-toxic,non-absorbent,rot-proof,stableovertimeanddoesnotsustainfungiormould.
TheSystem: willmaintainitsshape,size,structureandappearance; hassimilarmovementcharacteristicstoconcreteandtraditionalsand/cement-basedmixes
Toachievetheservicelifedurabilityindicated,thewearingsurfaceshallbemaintainedingoodcondition.
2.2.14CEmarking
ThereisnorelevantharmonisedEuropeanstandardfortheSystem.
23-EXAMPLESOFTYPICALDETAILS
Diagram1-typicalfloormake-upwithaconcretesub-floor
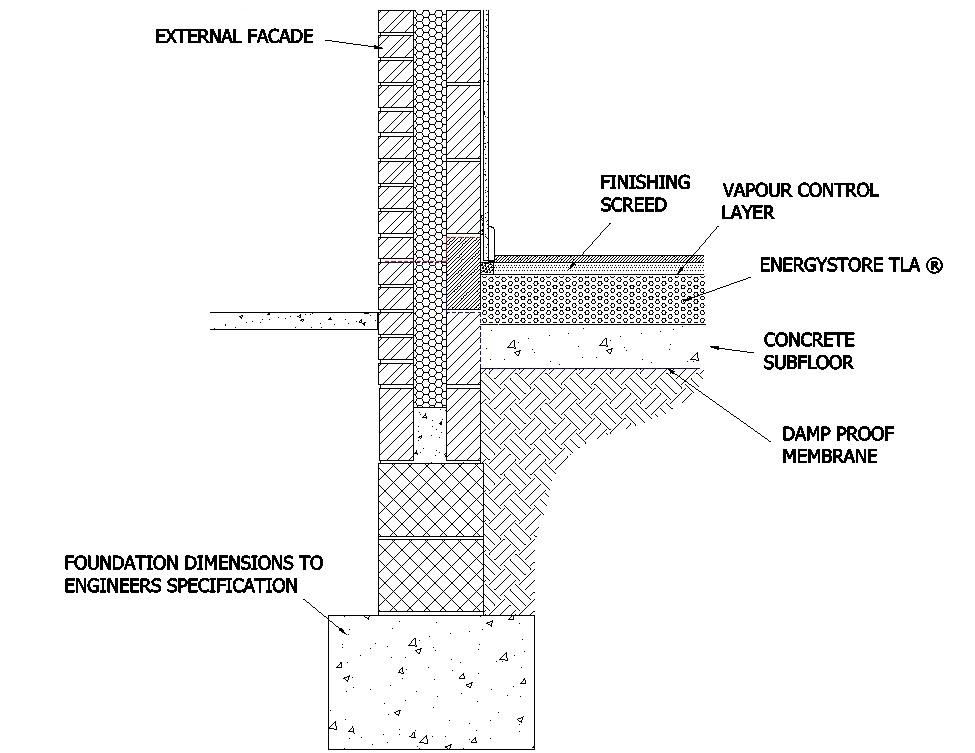
-typicalfloormake-upwithoutasub-floor
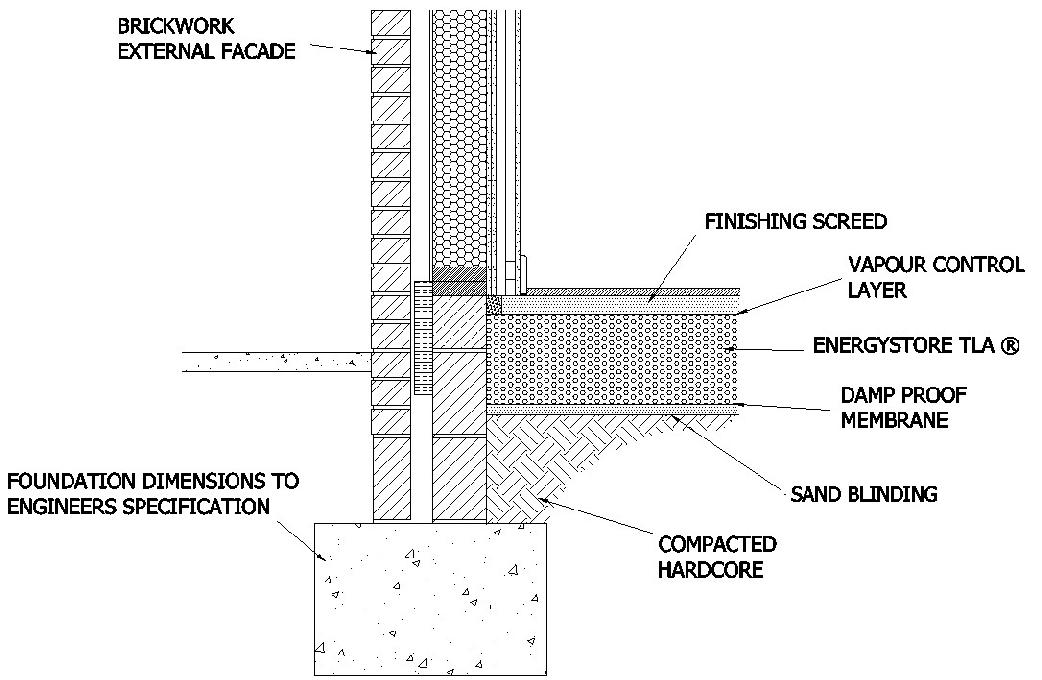
2.4-INSTALLATION
TheSystemshallbeinstalledstrictlyinaccordancewiththeinstructions(hereinafterInstallationManual)oftheAgrémentholderandtherequirementsofthis Agrément.
2.4.1Installercompetencelevel Seesection2.2.6.
2.4.2Delivery,storageandsitehandling Seesection2.2.7.
2.4.3Project-specificinstallationconsiderations
Nopre-installationsurveyisrequiredfortheinstallationoftheSystem
InstallationshallbeinaccordancewithBS8000-0,BS8000-3,andBSEN16025-2
Freshmortarshallbeinstalled: atambienttemperaturesbetween5and35°C; withinthreehoursofmixing.
Expansionjointsarenotgenerallyrequired.Forfurtherguidance,contacttheAgrémentholder.
Whenrequired,dayjointsshouldbecastvertically.Priortorecommencingwork,dayjointsshallbetreatedwithlatexadhesive.
Ensuretheinstallationareaisadequatelyventilatedduring,andafterinstallationoftheSystem
Onceinstalled,avoidartificialheatingoftheareafor72hours.TheSystemwilldryattherateof10mmofthicknessperdayandmustbeprotectedfromfrost forsevendaysafterinstallation
Whenunprotected,theSystemshouldnotbesubjecttoanypedestriansitetrafficfor36to72hoursafterinstallation,subjecttoweatherconditionsandthe ambientairtemperature.Ifoverlaidwithtemporaryprotection,pedestriansitetrafficispermittedafter36hours.
Ifthefinishedfloorisinanareaofabuildingthatislikelytobecomewet,thewearingsurfaceshallincludewatertightseamsatalljunctions,detailsandedges
2.4.4Preparation
ThebaseoverwhichtheSystemistobeplacedshallbepreparedinadvanceofinstallation.Differentrequirementsapplyforfully-bonded,partially-bonded, unbondedandfloatingfloorapplications
Typically,thefollowingworksshallbeundertakenpriortotheinstallationoftheSystem: removalofdust,fragments,organicorotherextraneousmatter; removalofanylaitance; sealingwithsuitableprimer; removalandrepairofdamagedorfriablesectionstoensurethesurfaceisasregularaspossible; checksforanyevidenceofpondingonthebase; whererequired,installasuitableDPM.
2.4.5Outlineinstallationprocedure
ThedetailedinstallationsequencecanbefoundinfullintheAgrémentholdersInstallationManual.
Thekeysequenceforinstallationis: batchthefreshmortarpriortouse; installthefreshmortartothebaseviaahose-deliverysystem; spreadasrequired;levelandsmoothusingastraightedge; checktheinstallationiscorrectinrespectoffinishedlevel,surfaceregularityandthickness.
Afterinstallation,testingshallbeundertakenbytheInstallerinaccordancewiththerequirementsofBSEN16025-2,toensuretheSystemsuppliedon-site meetstherequiredspecification
2.4.6Finishing
Thefollowingfinishingisrequiredoncompletionoftheinstallation: ascreedshallbeinstalledinaccordancewithBS8204-7; ascreedcanbeinstalledassoonastheSystemissuitabletowalkon.ThiswillbeconditionalontheSystemthicknessanddryingconditions; avapourcontrollayer(VCL)mayberequiredbetweentheSystemandscreed; awearingsurfaceshallbeinstalledinaccordancewithBS8203; formoisture-sensitivewearingfinishessuchascarpetandlaminateflooring,theambientrelativehumidityshallbebelow75%beforetheapplicationof gypsum-compatibleprimers
2.5-INDEPENDENTLYASSESSEDSYSTEMCHARACTERISTICS
2.51Moisturecontrol
Watervapourpermeability(,indicativevalueonly)
2.52Strength
Compressivecreep
2.53Fireperformance
BSEN12086
BSEN1606
Reactiontofireclassification BSEN13501-1
2.54Thermalperformance
Test
Thermalconductivity(D) BSEN12667
2.5.5Other
Determinationofapparentdensity
CC(0.7/0.7/10)3.5
CC(0.7/0.7/10)6.5
CC(0.75/0.75/10)10 -
CC(0.5/0.5/10)3.5
CC(0.5/0.5/10)6.5
CC(0.5/0.5/10)10
3.1-THECONSTRUCTION(DESIGNANDMANAGEMENT)REGULATIONS2015ANDTHECONSTRUCTION(DESIGNAND MANAGEMENT)REGULATIONS(NORTHERNIRELAND)2016
InformationinthisAgrémentmayassisttheclient,PrincipalDesigner/CDMco-ordinator,designerandcontractorstoaddresstheirobligationsunderthese Regulations.
3.2-THENATIONALBUILDINGREGULATIONS
IntheopinionofKiwaLtd.,theSystem,ifinstalledandusedinaccordancewithChapter2ofthisAgrément,cansatisfyorcontributetosatisfyingtherelevant requirementsofthefollowingnationalBuildingRegulations
ThisAgrémentshallnotbeconstruedtoconfercomplianceofanyproject-specificdesignwiththenationalBuildingRegulations
3.2.1-ENGLAND
C2(c)Resistancetomoisture-floorsincorporatingtheSystemcancontributetoadequatelyprotectingabuildingfrominterstitialandsurfacecondensation L1(a)(i)Conservationoffuelandpower-floorsincorporatingtheSystemcancontributetolimitingheatgainsandlossesthroughabuildingenvelope Regulation7(1)Materialsandworkmanship-theSystemismanufacturedfromsuitablysafeanddurablematerialsfortheirapplication Regulation23(1)Requirementsrelatingtothermalelements-theSystemcancontributetoabuildingenvelopecomplyingwiththeRequirementsofL1(a)(i) Regulation26CO2emissionratesfornewbuildings-theSystemcancontributetoabuildingtonotexceeditsCO2emissionrate Regulation26AFabricenergyefficiencyrates-theSystemcancontributetosatisfyingthisRequirement
3.2.2-WALES
THEBUILDINGREGULATIONS2010ANDSUBSEQUENTAMENDMENTS
C2(c)Resistancetomoisture-floorsincorporatingtheSystemcancontributetoadequatelyprotectingabuildingfrominterstitialandsurfacecondensation L1(a)(i)Conservationoffuelandpower-floorsincorporatingtheSystemcancontributetolimitingheatgainsandlossesthroughabuildingenvelope Regulation7(1)Materialsandworkmanship-theSystemismanufacturedfromsuitablysafeanddurablematerialsfortheirapplication Regulation23(1)Requirementsrelatingtothermalelements-theSystemcancontributetoabuildingenvelopecomplyingwiththerequirementsofL1(a)(i) Regulation26CO2emissionratesfornewbuildings-theSystemcancontributetoabuildingtonotexceeditsCO2emissionrate Regulation26APrimaryenergyconsumptionratesfornewbuildings-theSystemcancontributetosatisfyingthisRegulation Regulation26BFabricperformancevaluesfornewdwellings-theSystemcancontributetosatisfyingthisRequirement
3.2.3-SCOTLAND THEBUILDING(SCOTLAND)REGULATIONS2004ANDSUBSEQUENTAMENDMENTS
3.2.3.1Regulation8(1)Durability,workmanshipandfitnessofmaterials
TheSystemismanufacturedfromacceptablematerialsandisadequatelyresistanttodeteriorationandwearundernormalserviceconditions,provided itisinstalledinaccordancewiththerequirementsofthisAgrément
3.2.3.2Regulation9Buildingstandards-Construction
3.15Condensation-floorsincorporatingtheSystemcancontributetoprotectingabuildingfrommoisturecausedbysurfaceorinterstitialcondensation
6.1(b)Carbondioxideemissions-floorsincorporatingtheSystemcancontributetolimitingCO2emissionsfromabuilding
6.2Buildinginsulationenvelope-floorsincorporatingtheSystemcancontributetothethermalperformanceofabuilding
7.1(a)(b)Statementofsustainability-theSystemcancontributetosatisfyingtherelevantRequirementsofRegulation9,Sections1to6,andtherefore willcontributetoaconstructionmeetingabronzelevelofsustainabilityasdefinedinthisStandard;inaddition,theSystemcancontributetoa constructionmeetingahigherlevelofsustainabilityasdefinedinthisStandard
3.2.3.3Regulation12Buildingstandards-Conversions
AllcommentsgivenunderRegulation9alsoapplytothisRegulation,withreferencetoSchedule6ofTheBuilding(Scotland)Regulations2004and subsequentamendments,clause0.12oftheTechnicalHandbook(Domestic)andclause0.12oftheTechnicalHandbook(Non-Domestic)
3.2.4-NORTHERNIRELAND
THEBUILDINGREGULATIONS(NORTHERNIRELAND)2012ANDSUBSEQUENTAMENDMENTS
23(1)Fitnessofmaterialsandworkmanship-theSystemismanufacturedfromsuitablematerialsfortheirapplication 29Condensation-floorsincorporatingtheSystemcancontributetoprotectingabuildingfrommoistureintheformofinterstitialcondensation 39(a)(i)Conservationmeasures-floorsincorporatingtheSystemcancontributetolimitingheatgainsandlossesthroughabuildingenvelope 40(2)Targetcarbondioxideemissionrate-theSystemwillcontributetoabuildingnotexceedingitstargetCO2emissionrate 43Renovationofthermalelements-floorsincorporatingtheSystemcancontributetorenovationworktoensureafloorcomplieswithrequirement39(a)(i)
3.2.5-IRELAND BUILDINGREGULATIONS1997ANDSUBSEQUENTAMENDMENTS
InordertodemonstratecompliancewithIrishBuildingRegulations,thisBDAAgrément®certifiesthattheSystemcomplieswiththerequirementsofa recogniseddocumentandindicatesitissuitableforitsintendedpurposeanduse
C4Resistancetoweatherandgroundmoisture-floorsincorporatingtheSystemcancontributetoprotectingabuildingfrommoistureintheformof interstitialcondensation
D1Materialsandworkmanship-theSystemismanufacturedfromsuitablysafeanddurablematerialsfortheirapplication
L1ConservationofFuelandEnergy-floorsincorporatingtheSystemcancontributetolimitingheatgainsandlossesthroughabuildingenvelope,andcan contributetolimitingCO2emissionsfromabuilding
33-THIRD-PARTYACCEPTANCE
NHBC-IntheopinionofKiwaLtd.,theSystem,ifinstalledingroundfloorsincorporatingaconcretelayer,usedandmaintainedinaccordancewiththis Agrément,cansatisfyorcontributetosatisfyingtherelevantrequirementsinrelationtoNHBCStandards,Chapter5.1Substructureandground-bearingfloors andChapter5.2Suspendedgroundfloors.
CHAPTER4-SOURCES
BSENISO6946:2017Buildingcomponentsandbuildingelements.Thermalresistanceandthermaltransmittance.Calculationmethods
BSENISO10211:2017Thermalbridgesinbuildingconstruction.Heatflowsandsurfacetemperatures.Detailedcalculations
BSENISO10456:2007Buildingmaterialsandproducts.Hygrothermalproperties.Tabulateddesignvaluesandproceduresfordeterminingdeclaredand designthermalvalues
BSENISO13370:2017Thermalperformanceofbuildings.Heattransferviatheground.Calculationmethods
BSEN826:2013Thermalinsulatingproductsforbuildingapplications.Determinationofcompressionbehaviour
BSEN197-1:2011Cement.Composition,specificationsandconformitycriteriaforcommoncements
BSEN1602:2013Thermalinsulatingproductsforbuildingapplications.Determinationoftheapparentdensity
BSEN1606:2013Thermalinsulatingproductsforbuildingapplications.Determinationofcompressivecreep
BSEN12086:2013Thermalinsulatingproductsforbuildingapplications.Determinationofwatervapourtransmissionproperties
BSEN12667:2001Thermalperformanceofbuildingmaterialsandproducts.Determinationofthermalresistancebymeansofguardedhotplateandheat flowmetermethods.Productsofhighandmediumthermalresistance
BSEN13163:2012+A2:2016Thermalinsulationproductsforbuildings.Factorymadeexpandedpolystyrene(EPS)products.Specification
BSEN13501-1:2018Fireclassificationofconstructionproductsandbuildingelements.Classificationusingdatafromreactiontofiretests
BSEN16025-1:2013Thermaland/orsoundinsulatingproductsinbuildingconstruction.BoundEPSballastings.RequirementsforfactorypremixedEPS dryplaster
BSEN16025-2:2013Thermaland/orsoundinsulatingproductsinbuildingconstruction.BoundEPSballastings.ProcessingofthefactorypremixedEPS dryplaster
BSEN16809-1:2019Thermalinsulationproductsofbuildings.In-situformedproductsfromloose-fillexpandedpolystyrene(EPS)beadsandbonded expandedpolystyrenebeads.Specificationforthebondedandloose-fillproductsbeforeinstallation
BS5250:2011+A1:2016Codeofpracticeforcontrolofcondensationinbuildings
BS6093:2006+A1:2013Designofjointsandjointinginbuildingconstruction.Guide
BS8000-0:2014Workmanshiponconstructionsites.Introductionandgeneralprinciples
BS8000-3:2020Workmanshiponconstructionsites.Masonry.Codeofpractice
BS8203:2017Codeofpracticeforinstallationofresilientfloorcoverings
BS8204-1:2003+A1:2009Screeds,basesandinsitufloorings.Concretebasesandcementitiouslevellingscreedstoreceivefloorings.Codeofpractice
BS8204-7:2003Screeds,basesandinsitufloorings.Pumpableself-smoothingscreeds.Codeofpractice AccreditedConstructionDetailsforScotland
BREInformationPaper1/06:2006Assessingtheeffectsofthermalbridgingatjunctionsandaroundopenings
BREReport262:2002Thermalinsulation:avoidingrisks
BREReport443:2006ConventionsforU-valuecalculations
BREReport497:2016Conventionsforcalculatinglinearthermaltransmittanceandtemperaturefactors GovernmentAccreditedConstructionDetailsforPartL-EnglandandWales NHBCStandards2023
PAS2030:2019Specificationfortheinstallationofenergyefficientmeasuresinexistingdwellingsandinsulationinresidentialparkhomes
PAS2035:2019Retrofittingdwellingsforimprovedenergyefficiency-Specificationandguidance
Remark:apartfromthesesources,technicalinformationandconfidentialreportshavebeenassessed;anyrelevantdocumentsareinthepossessionof KiwaLtdandkeptintheTechnicalAssessmentFileofthisAgrémentTheInstallationManualfortheSystemmaybesubjecttochange,andtheAgrément holdershouldbecontactedforclarificationofrevisions
CHAPTER5-AMENDMENTHISTORY
CHAPTER6-CONDITIONSOFUSE
ThisAgrémentmayonlybereproducedanddistributedinitsentirety.
WhereaNationalAnnexexistsinrespectofaBSEN(orother)standard,itsuseisdeemedmandatorywherevertheoriginalstandardisreferenced. KiwaLtd.hasuseddueskill,careandattentioninthepreparationofthisBDAAgrément®
Whilstallduediligencehasbeenused,noliabilityorwarrantyisextendedbyKiwaLtd. ForfulltermsandconditionsrefertoKiwaLtd.
