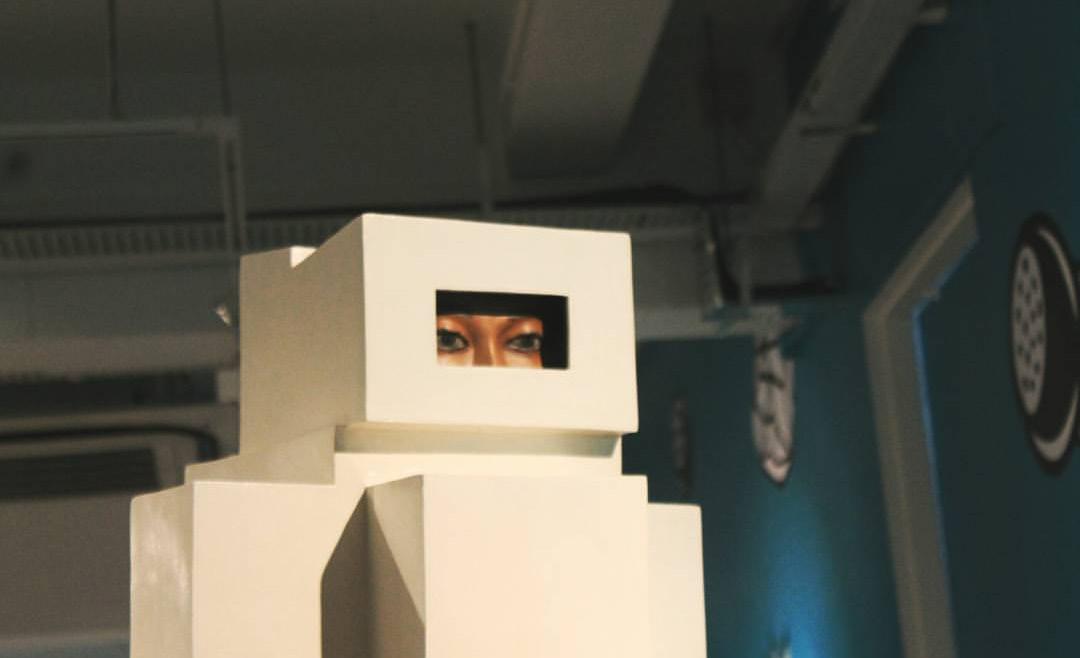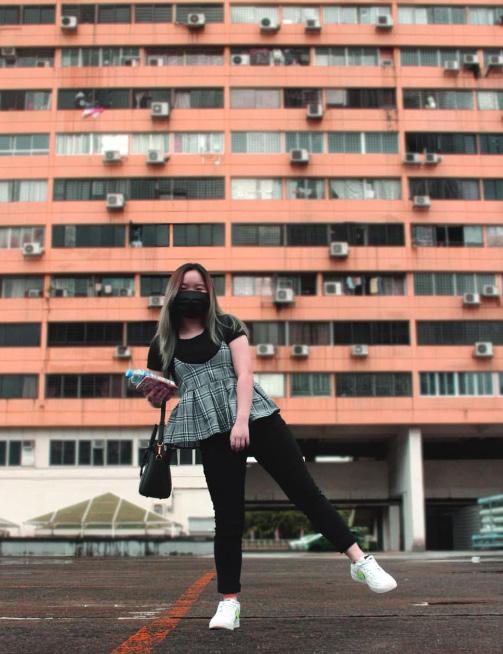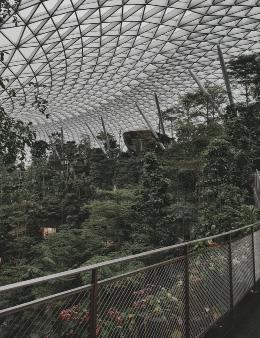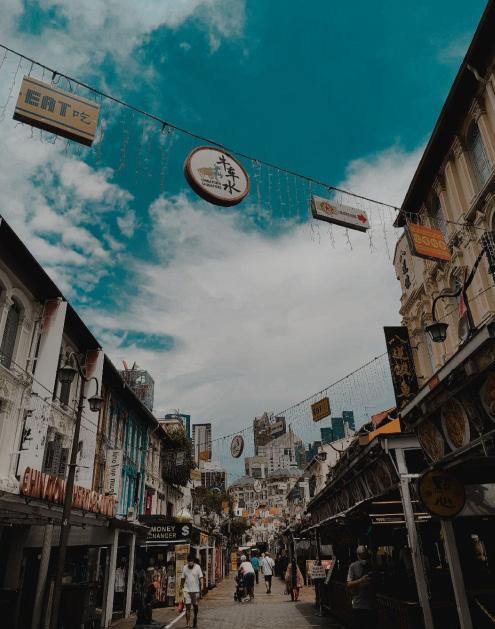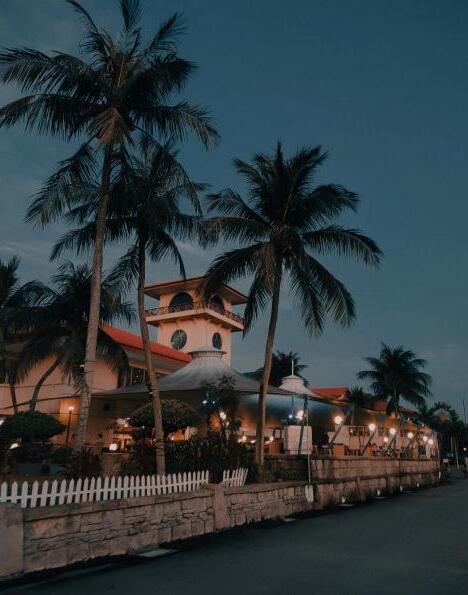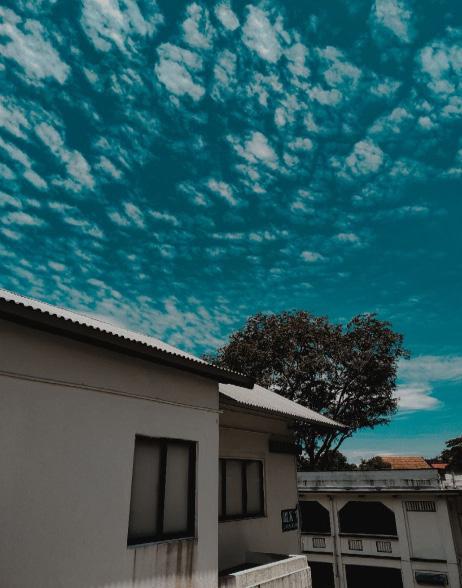

architecture








SPROUT V Y2S1 DRAWINGS RENDERS OTHERS
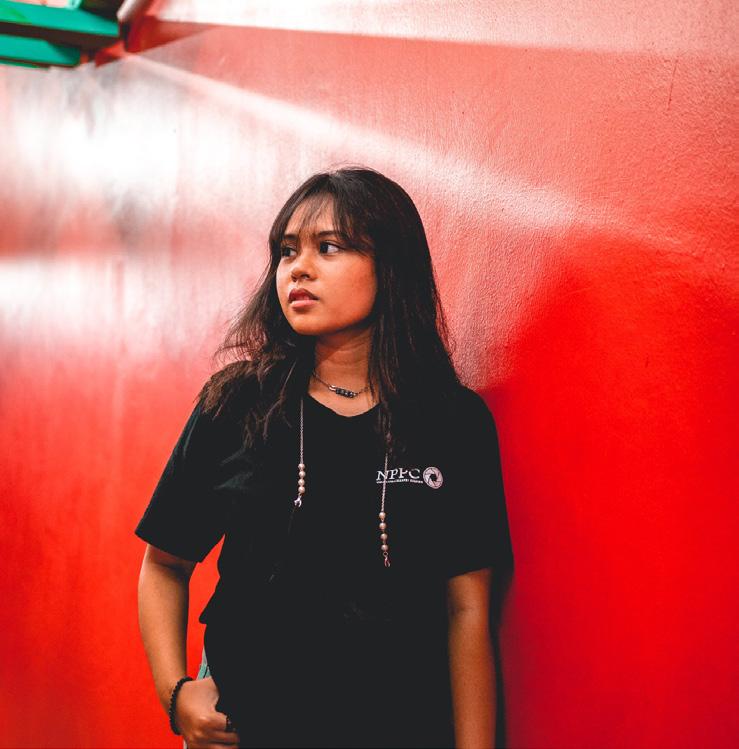
ABOUT NUR ENDIANI SHAFIKA
I am an architecture student from Ngee Ann Polytechnic’s School of Design and Environment. As a person who has an enquiring mind, I am very eager to learn many new different things and willing to step out of my comfort zone in order to work towards or achieve a personal goal that I have made. I am an individual who displays a strong desire to excel in my endeavours and is able to handle stressful situations with composure.
“Architecture is the art and science of making sure that our cities and buildings actually fit with the way we want to live our lives: the process of manifesting our society into our physical world.” - Bjarke Ingels
I believe that my dreams of becoming a designer can come true if I keep learning and persevering. I want to be able to design a better future, for the people as well as the community.
EDUCATION
Ngee Ann Polytechnic
Diploma in Design (Architecture Specialization)
Fuhua Secondary School
GCE ‘N’ Level Examination
• 9 points
• ‘Distinction’ in E-Mathematics, Humanities, Science and Food & Nutrition
April 2020 - April 2023
January 2015 - December 2018
GCE ‘O’ Level Examination
CO-CURRICULAR ACTIVITIES
Ngee Ann Polytechnic
• Photography Club (Member)
• Photography Club (EXCO Member)
Fuhua Secondary School
• Choir (Member)
• Choir (Welfare IC)
Achieved ‘Distinction’ in Singapore Youth Festival
2019
April 2020 - December 2021
December 2021 - December 2022
January 2015 - December 2016
January 2017 - December 2018
2015
Fuhua Secondary School Leadership Roles
• Trainee Prefect (2015)
• Class Welfare Ambassador (2015)
• CCA Welfare Ambassador (2016 – 2017)
• Prefect (2016 – 2018)
Awards
• Ministry of Education Edusave Scholarship Award (2015-2016)
• Edusave Merit Bursary Award (2017)
• Edusave Certificate of Academic Achievement (2017)
• MOE EAGLES (Leadership & Service) Award (2017)
• Student Recognition & Alumni Most Artistic Award (2017)
• MOE EAGLES (Leadership & Service) Award (2018)
• OUR Fuhua Excellence Award (2018)
SOFTWARE SKILLS
• AutoCAD (Intermediate)
• Revit (Proficient)
• Sketchup (Proficient)
• Rhino (Proficient)
• Enscape (Proficient)
CONTACTS LEADERSHIP ROLES & ACHIEVEMENTS
• Adobe Premiere Pro (Intermediate)
• Indesign (Intermediate)
• Coohom (Proficient)
• Adobe Photoshop (Proficient)
• Adobe Illustrator (Profecient)
• Lightroom (Proficient)
Email: endianishafika@gmail.com
Tel: +65 8862 8110
LinkedIn: https://www.linkedin.com/in/endiani-shafika/
Telegram: @endianishafika
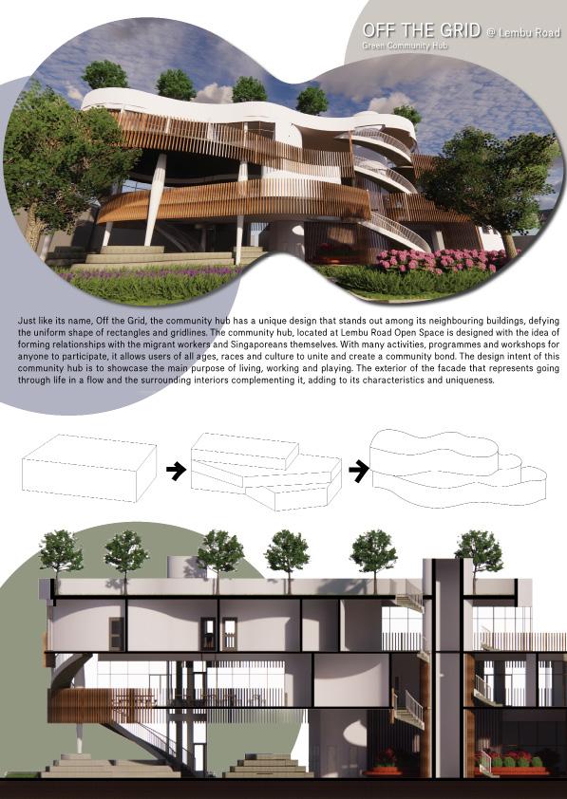
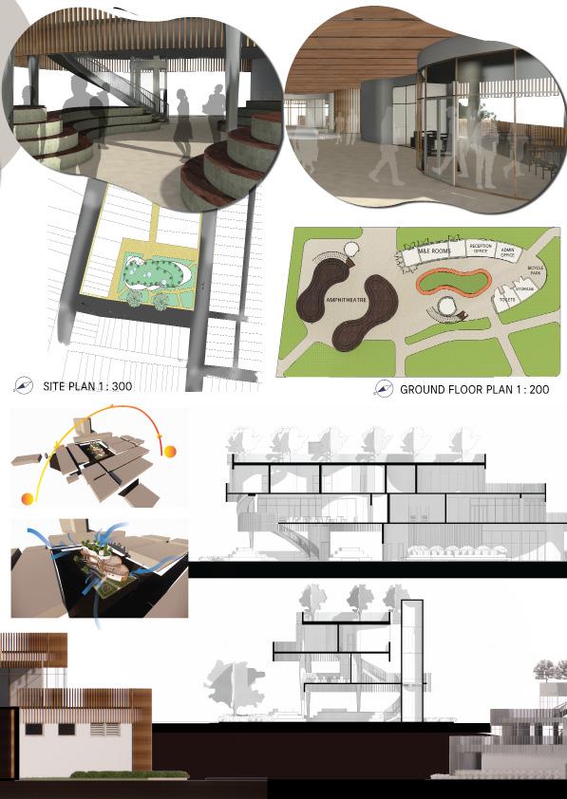



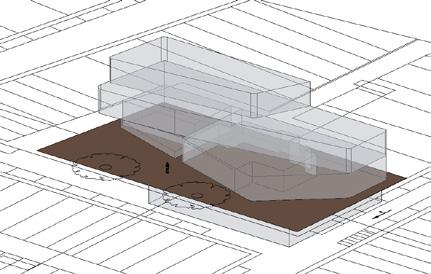


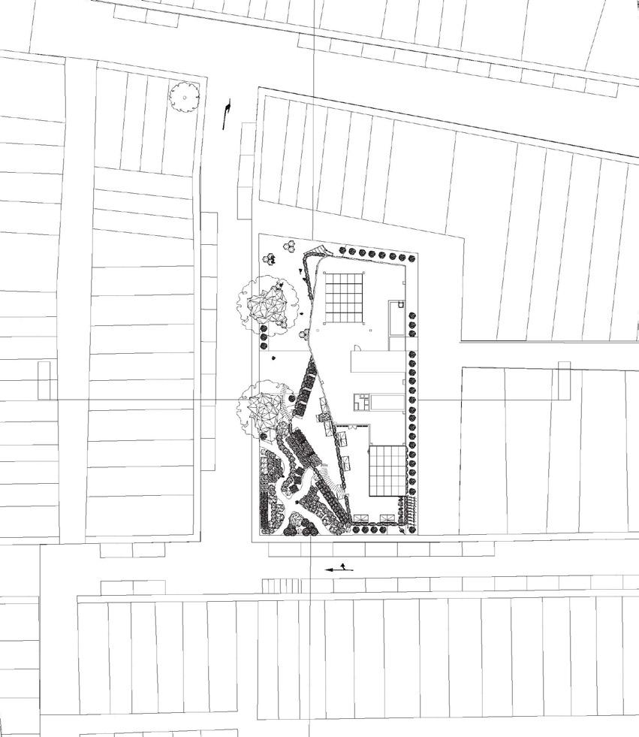


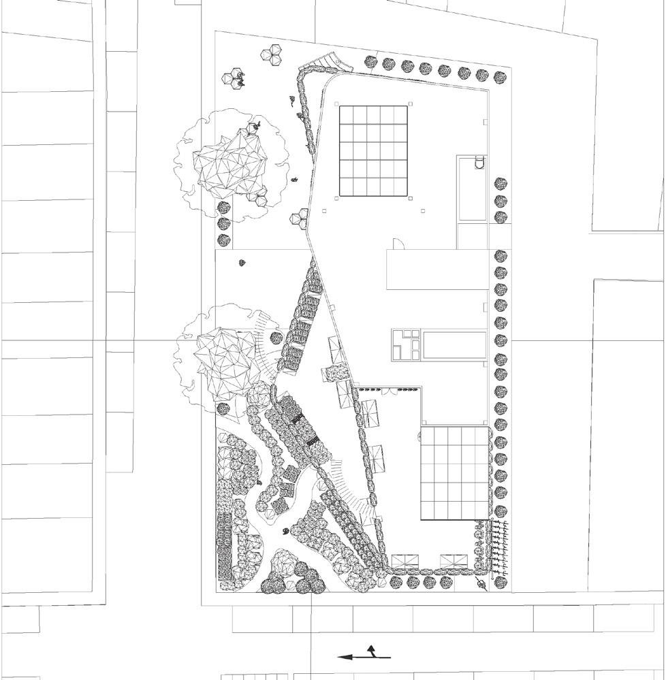
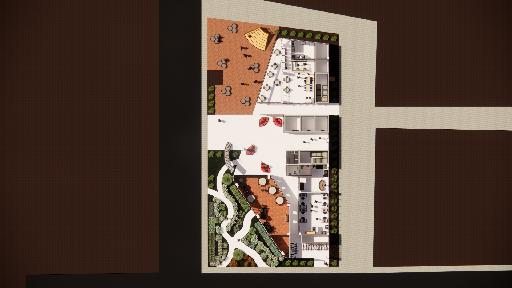
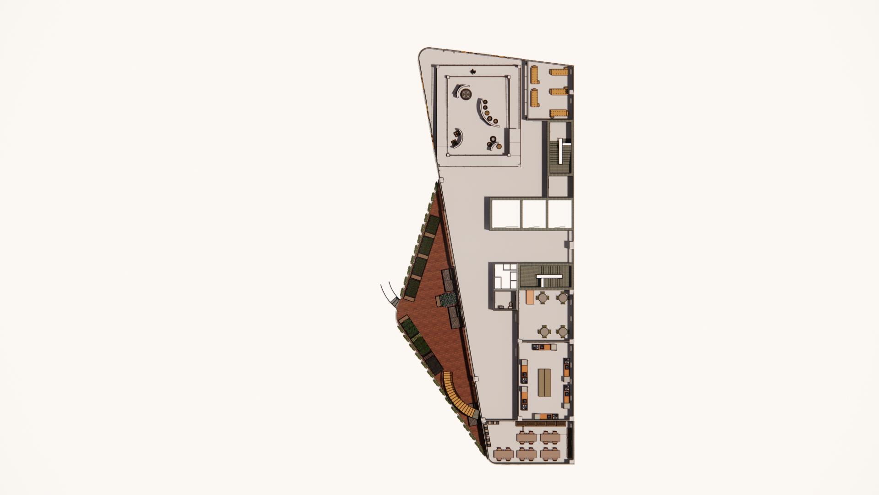
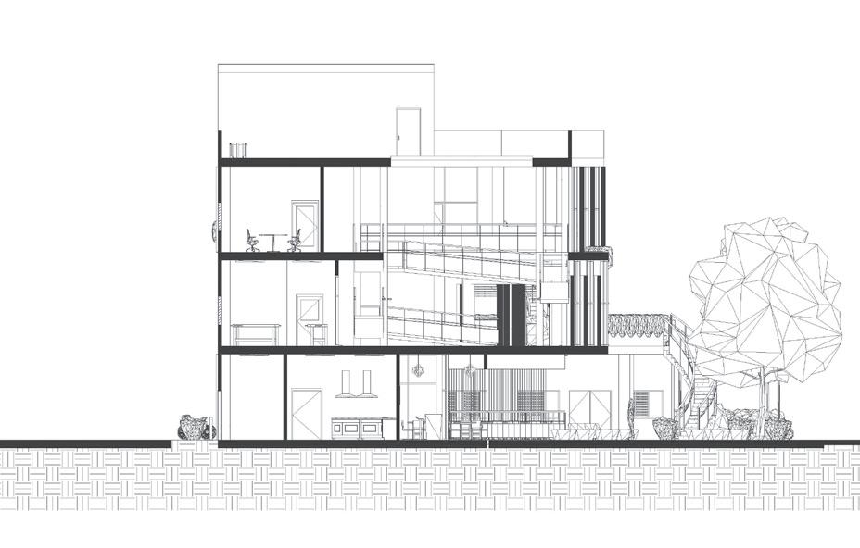
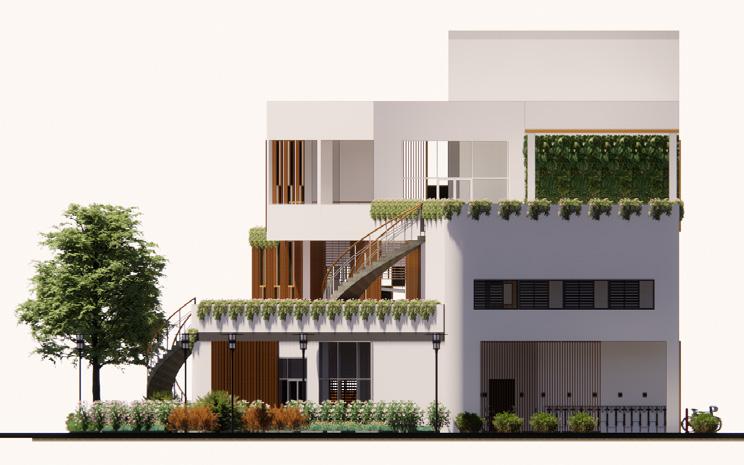
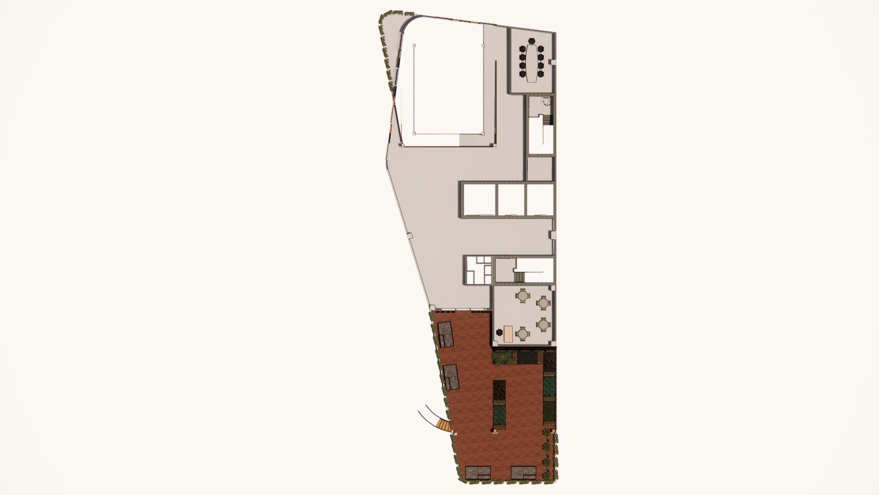
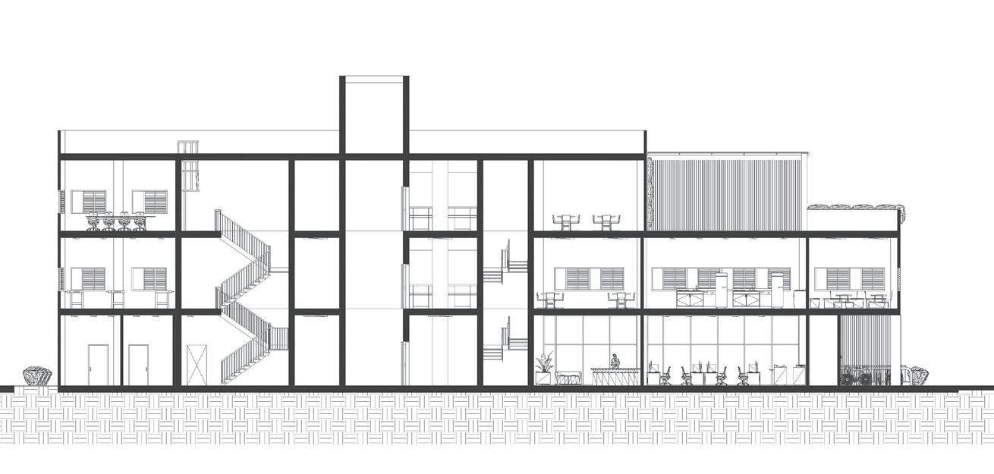
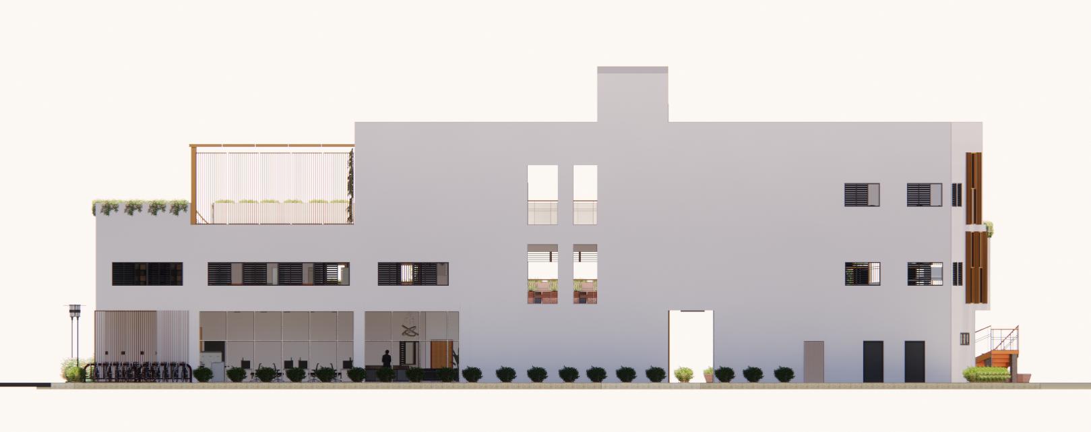
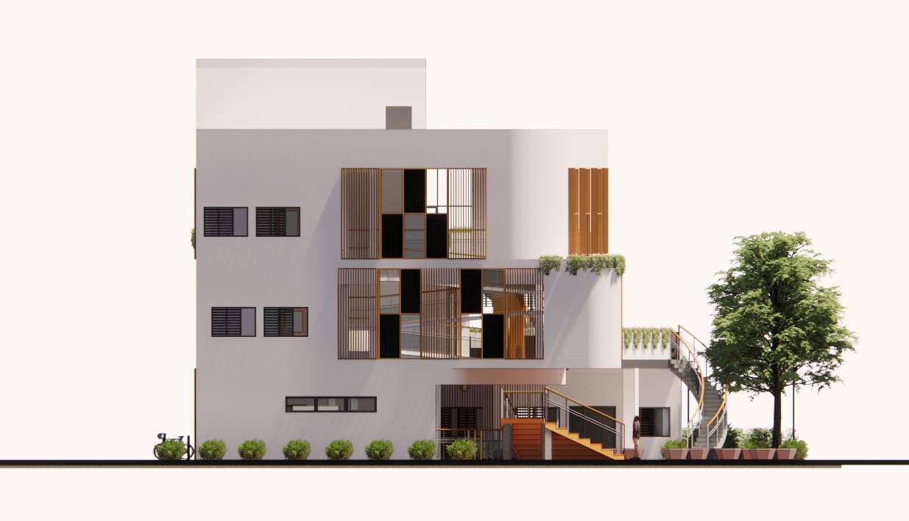

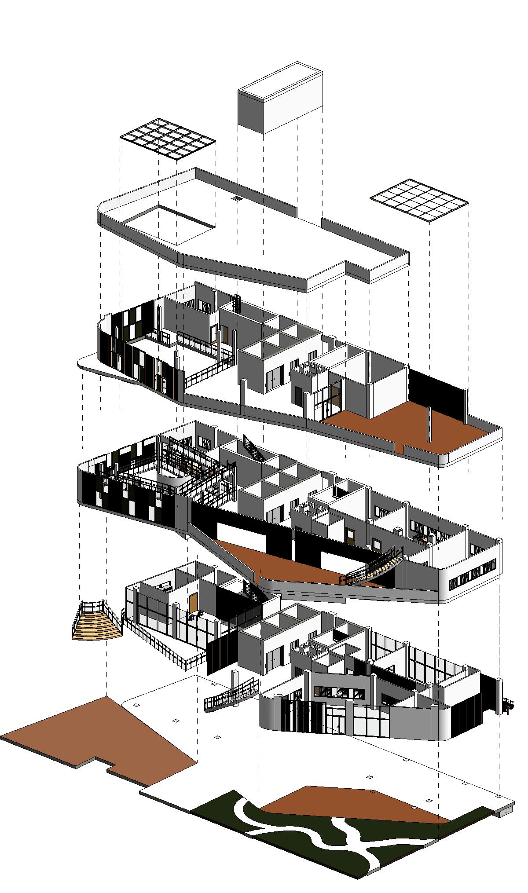
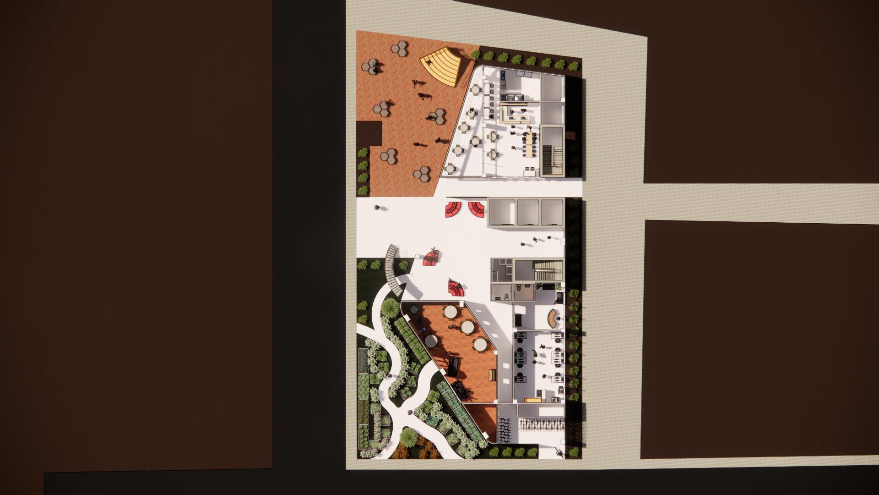

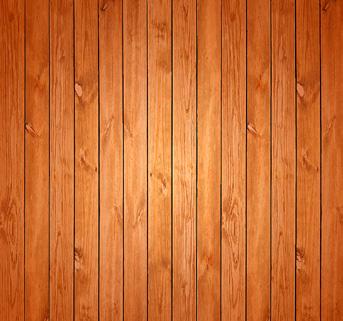
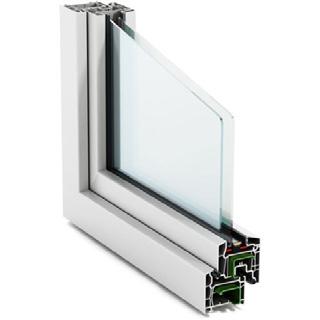
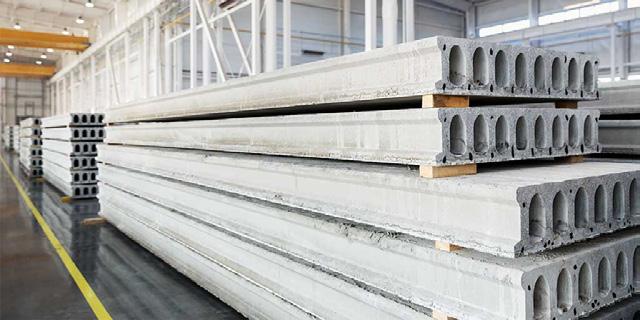

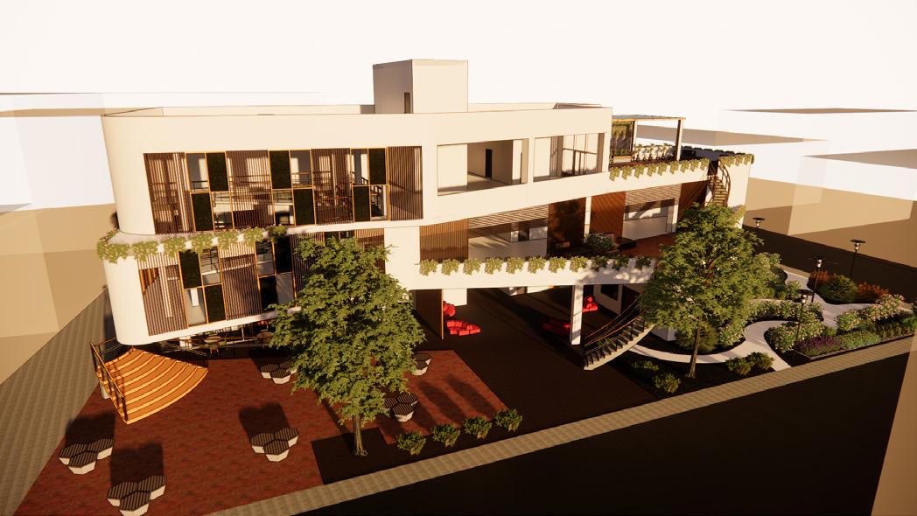
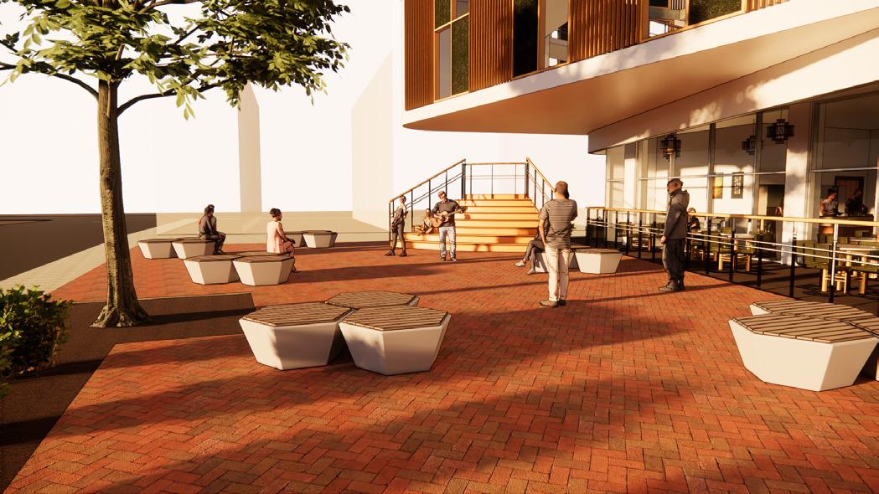


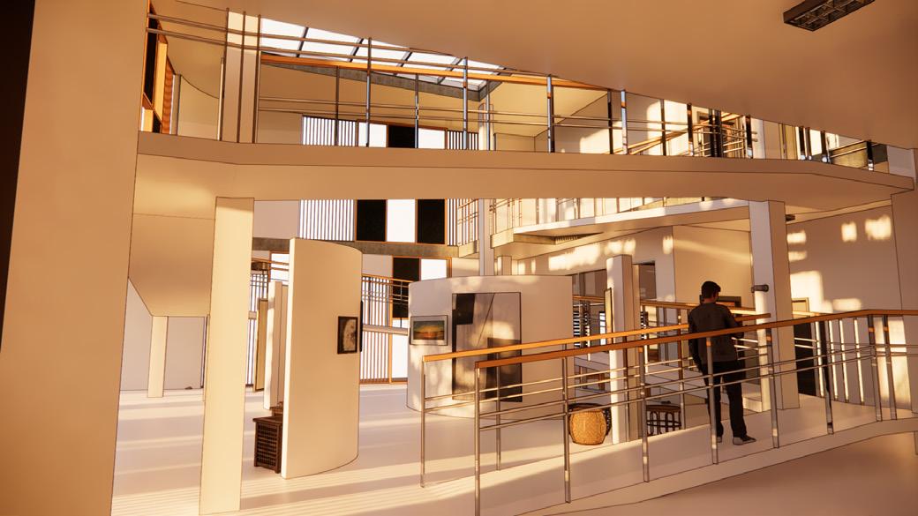
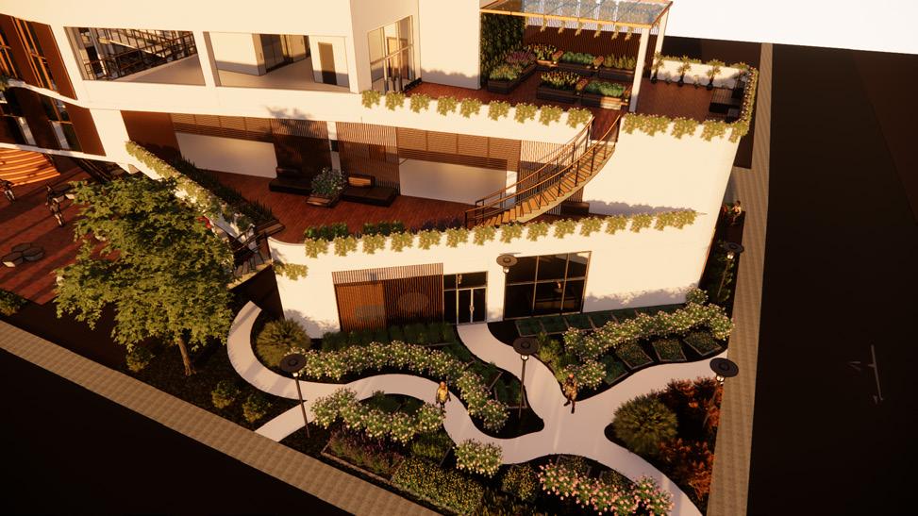
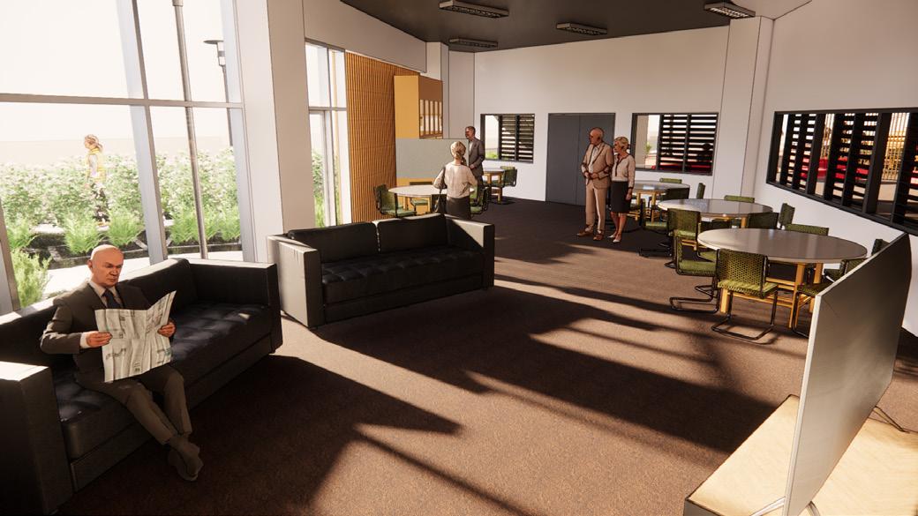
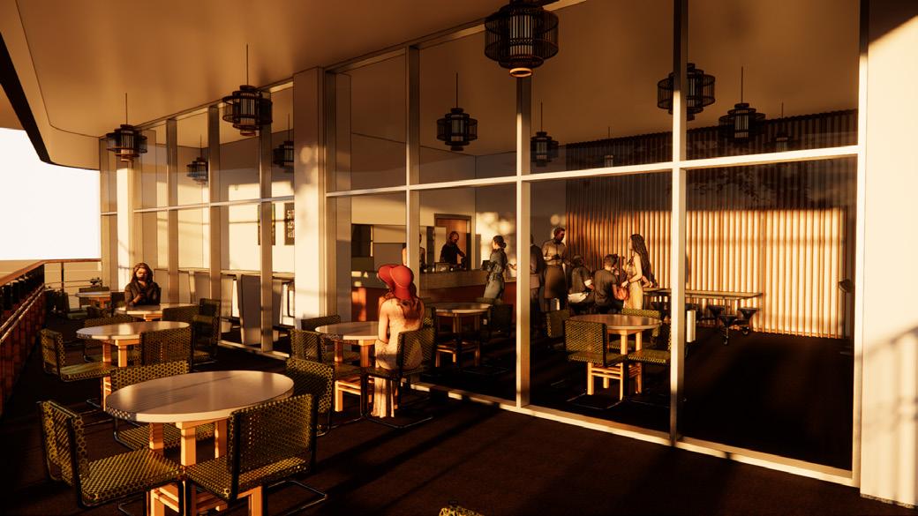


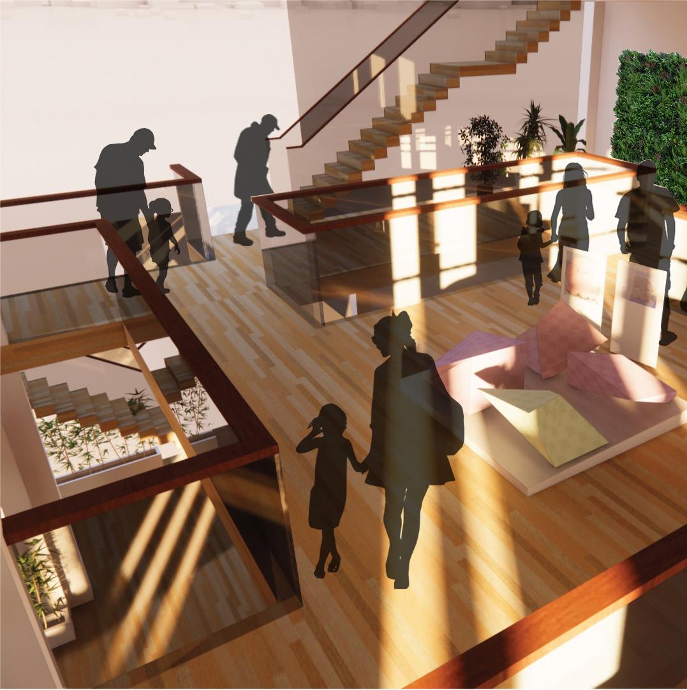
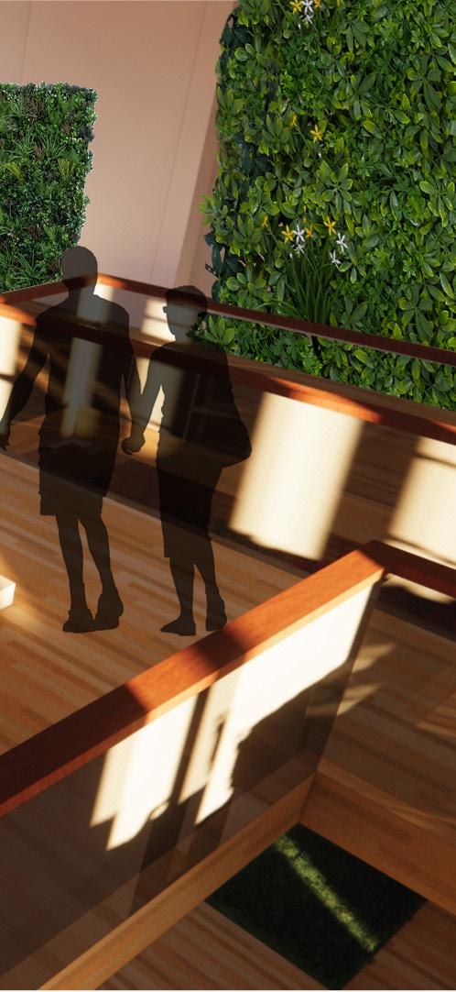
The Learning Loft(Y3S1)
PROJECT SITE NFORMATION
Happy Z‐City (A Happily Common Ground)
The design for the Smartly Happy Z‐City is to explore two forms of environments, within an architectural volume and at a common vertical air space at a hypothetical site. However, the research and exploration of the design process tested on these vertical air‐sites should lead to an awareness to your neighbouring ground(s) and the desire to have a considerate heart for the surrounding multi‐axis compounds.
A site of vertical city consists of 33 allotments of framework; each student will have an 18m x 18m x 12m (Height) volumetric allotment within vertical tower of framework. Each individual plot should invigorate the possibility of being smartly DfMA within the selected Volume and to give your place a breath of design air.
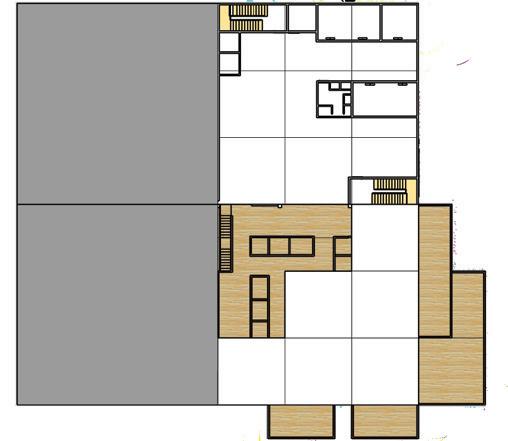
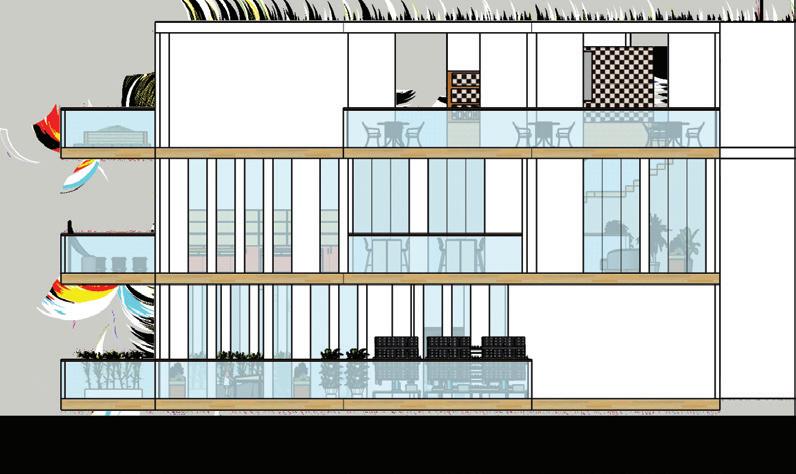

The Learning Loft is a learning space where users can explore the and attend classes or workshops to cultivate or improve their knowledge and skills. The goal of the space is to educate users while also creating an environment that promotes growth and learning, thereby nurturing the users.
The space's purpose is to nurture users in an environment that promotes sustainable practises. At the same time, the ability to foster positive social interaction while also providing speci�ic nature-based measures that can relax and stimulate users' senses. As a result, there is more interaction and learning throughout the course. Users can explore the open space on the �irst �loor, which contains exhibition stands, public workshop events, and even private classes that educate users on the practise of sustainability. As they ascend to the second �loor, they can view additional exhibit displays containing knowledge and information, as well as walk around and admire the green spaces and commune in the resting areas. Everyone can use the private classrooms and mini workshops on the second �loor. Lastly, users will be able to eat and dine at the large open space cafe on the third �loor while interacting with their family, friends, or lovers. There is also an open mini workshop and an open space bridge for users to rest and admire the landscaping designs. The learning loft provides a bright and motivating space for users to grow and learn, similar to how plants nurture healthily under proper care of natural elements, with natural lighting, green spaces, and natural ventilation.
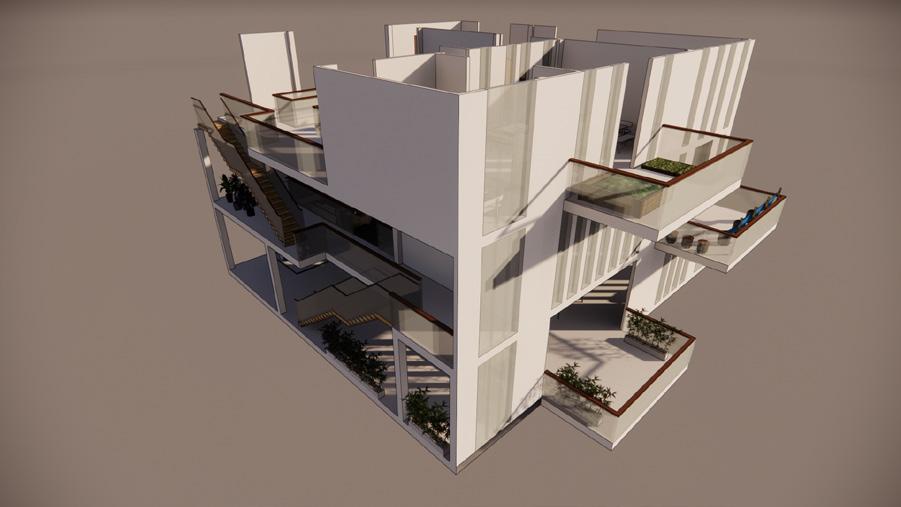
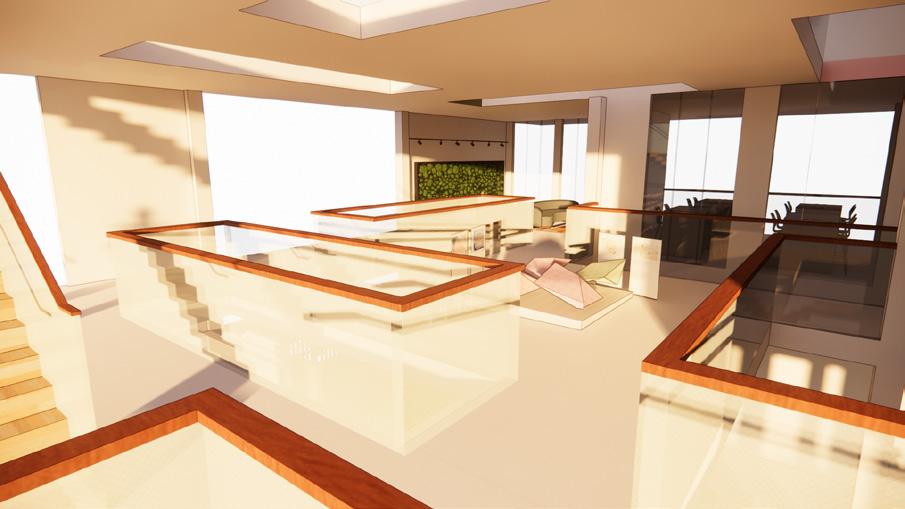
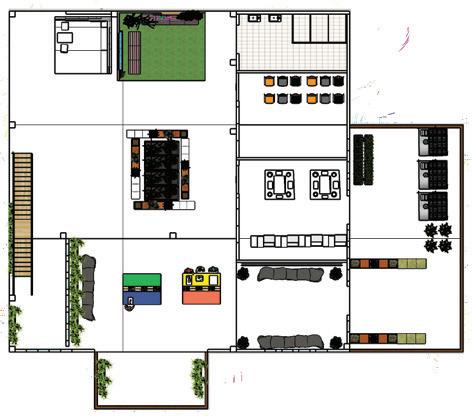

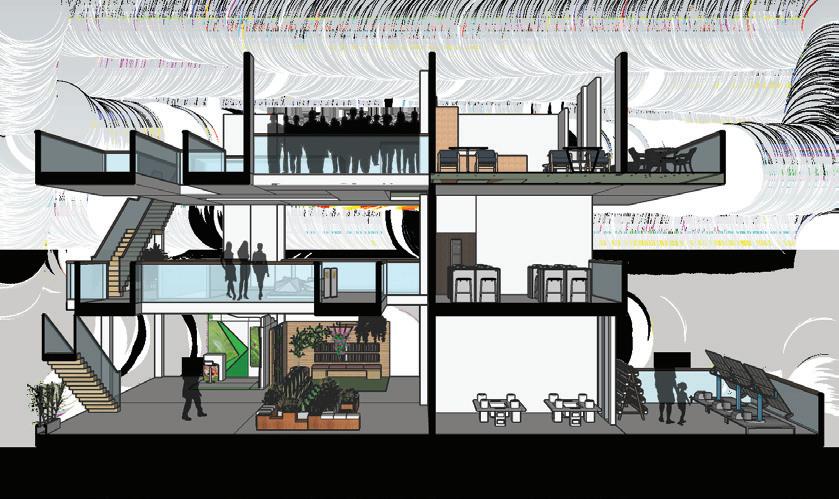
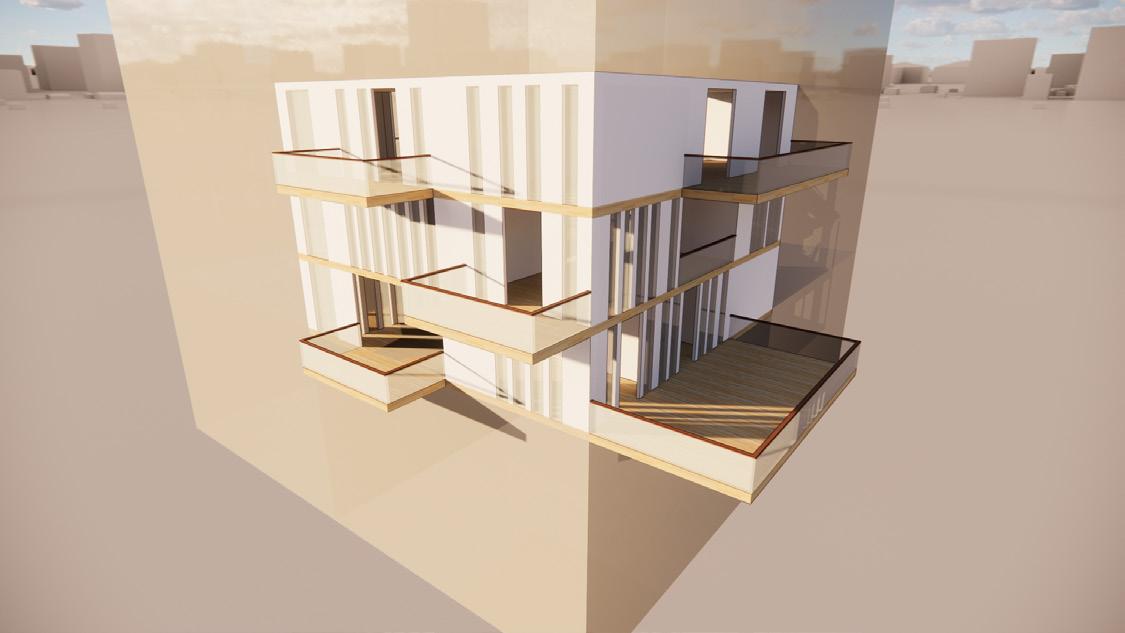
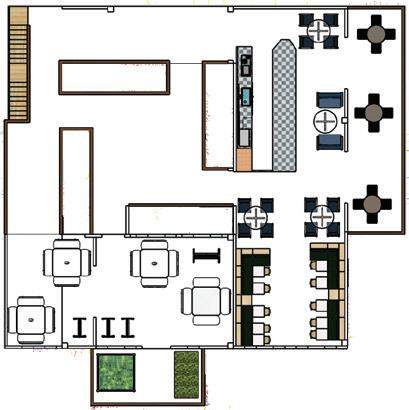
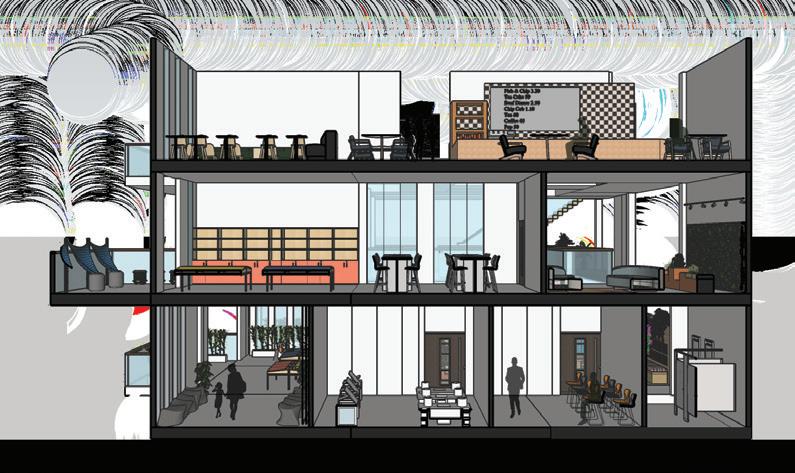
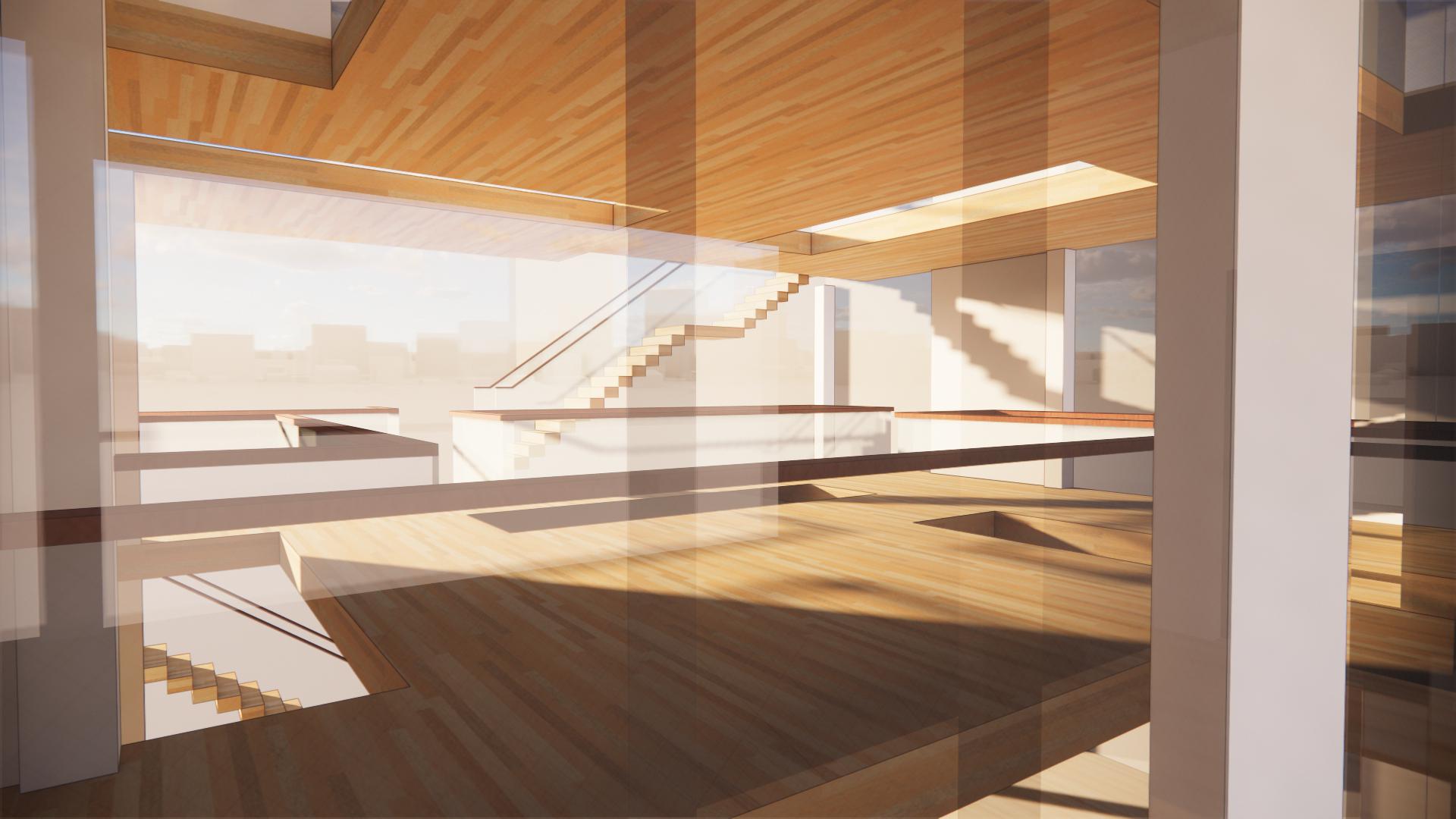
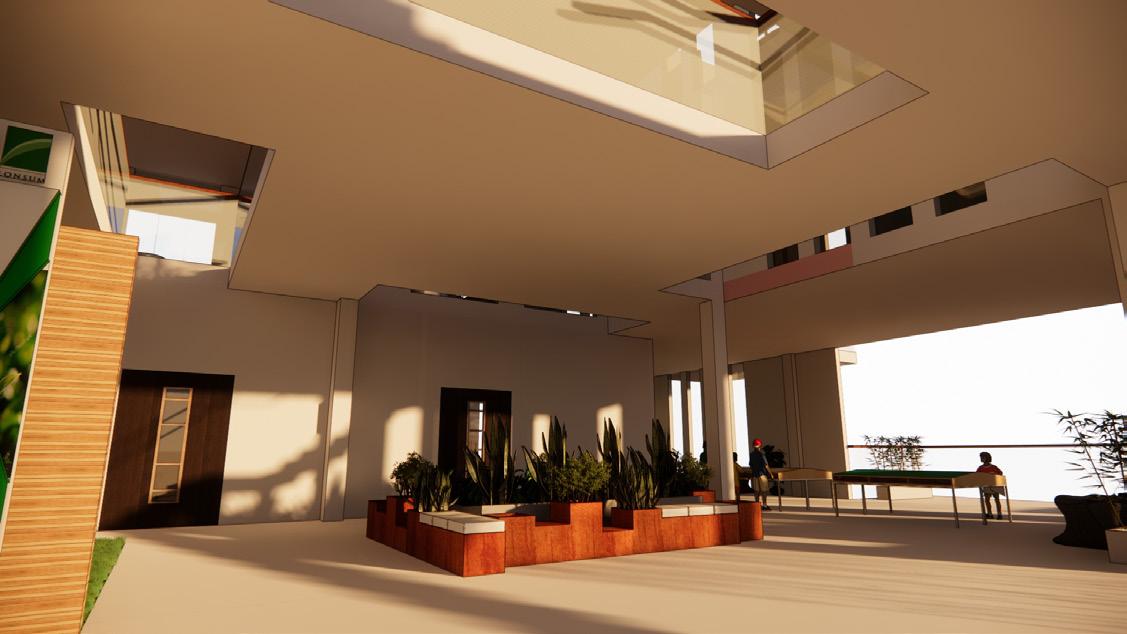



Learning Loft THE


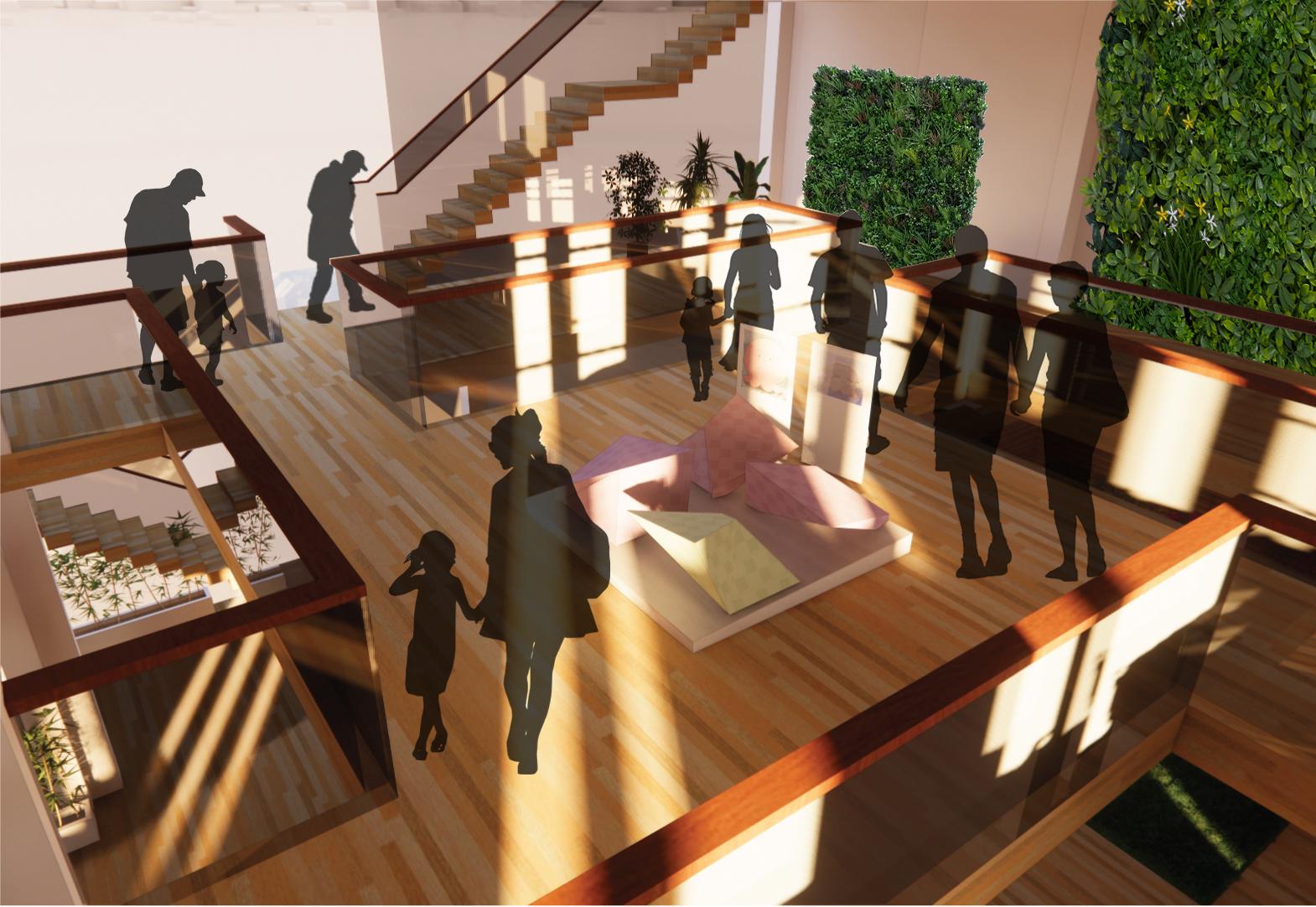





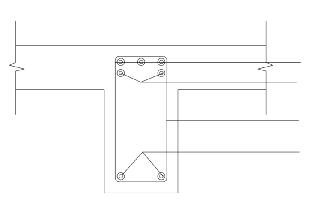
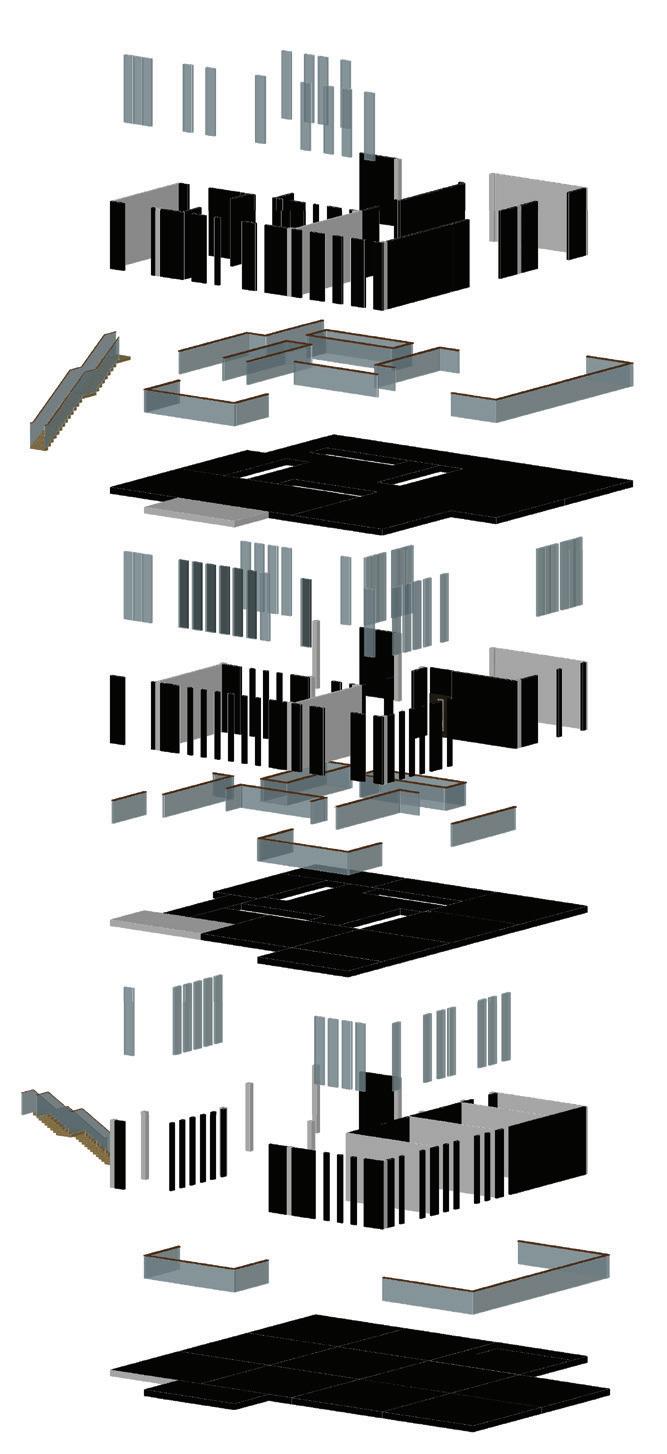
ReKindle (Y2S2)
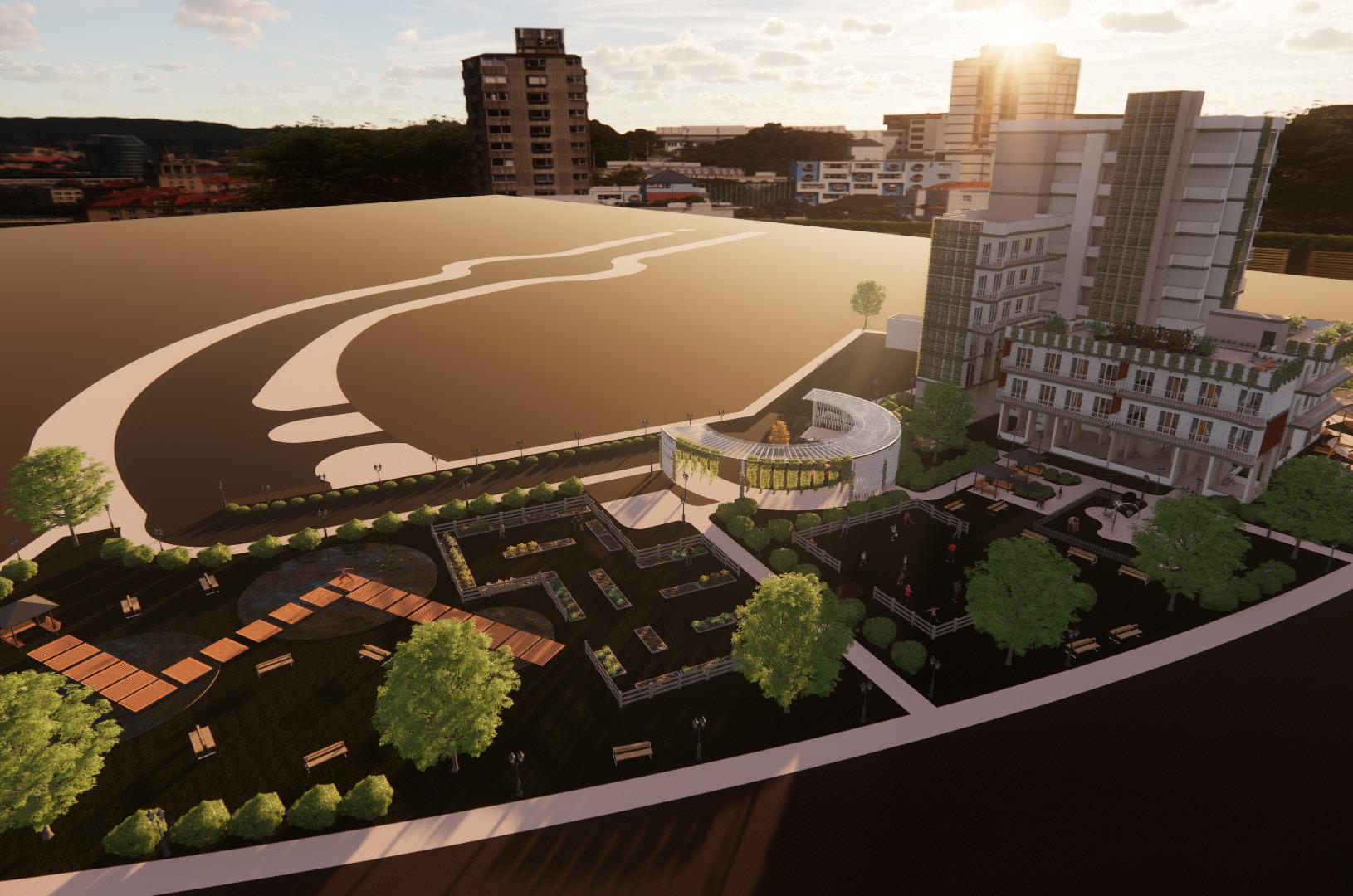
ABOUT REKINDLE
It is a residential HDB for higher-income multigenerational families, with the goal of addressing people’s mental health issues in the post-pandemic period. ReKindle is also intended to bridge the generation gap between the young and old. Families are becoming more separated from one another as they struggle to find time to spend together due to work and school responsibilities. Parents are too busy to spend time with their children, and the age difference between the elderly and children is too great for them to understand and relate to one another. As a result, the ‘kampong spirit,’ or spirit of bonding, had gradually faded, leaving families with tense relationships and a barrier between them.
With the idea of incorporating common spaces where families and neighbours can gather and form good relationships with one another, it will be able to bring back the kampong spirit of the residents, giving them an opportunity to rekindle the light and spirit of bonding. Hence, providing them with a sense of belonging, as well as a peaceful and harmonious community.
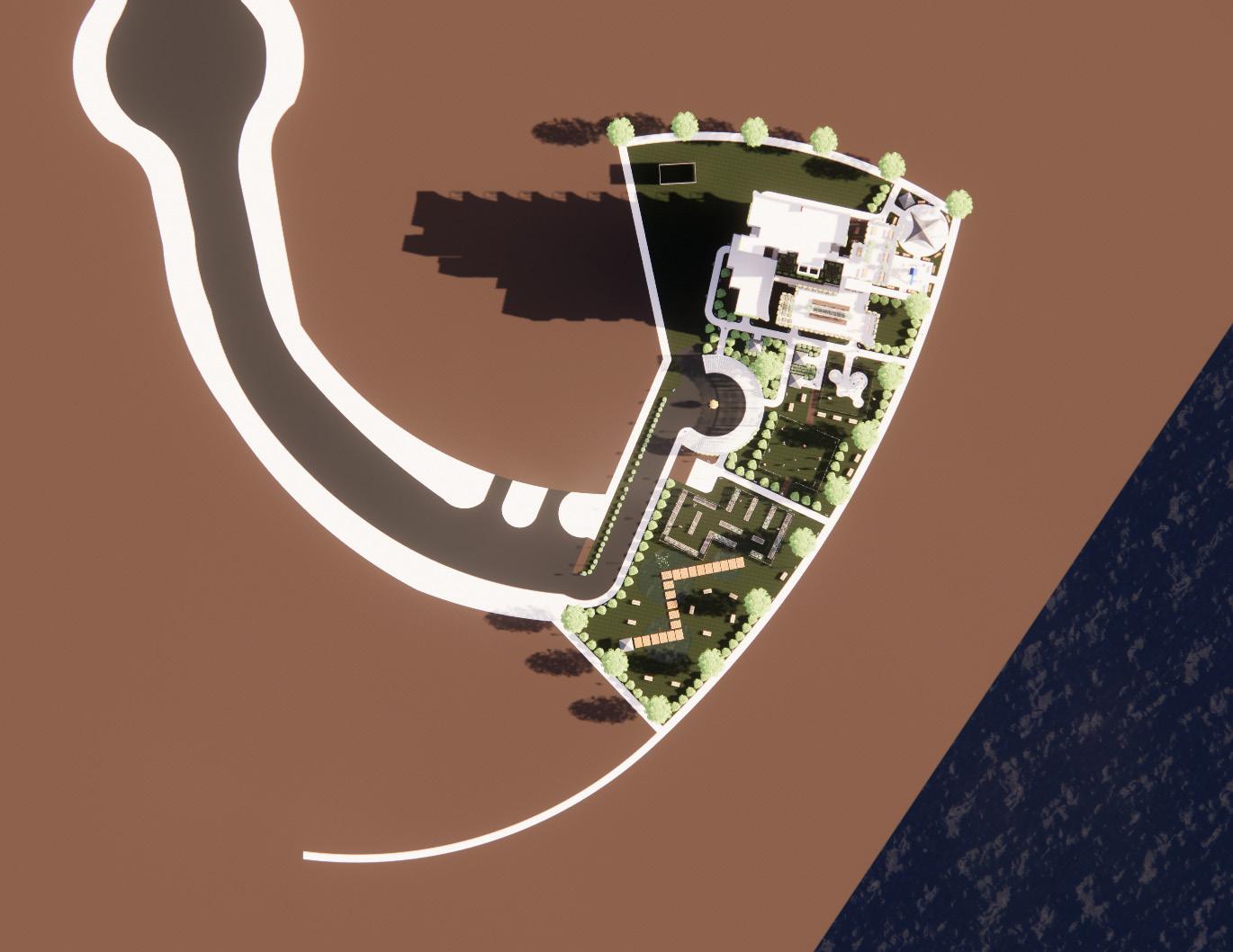
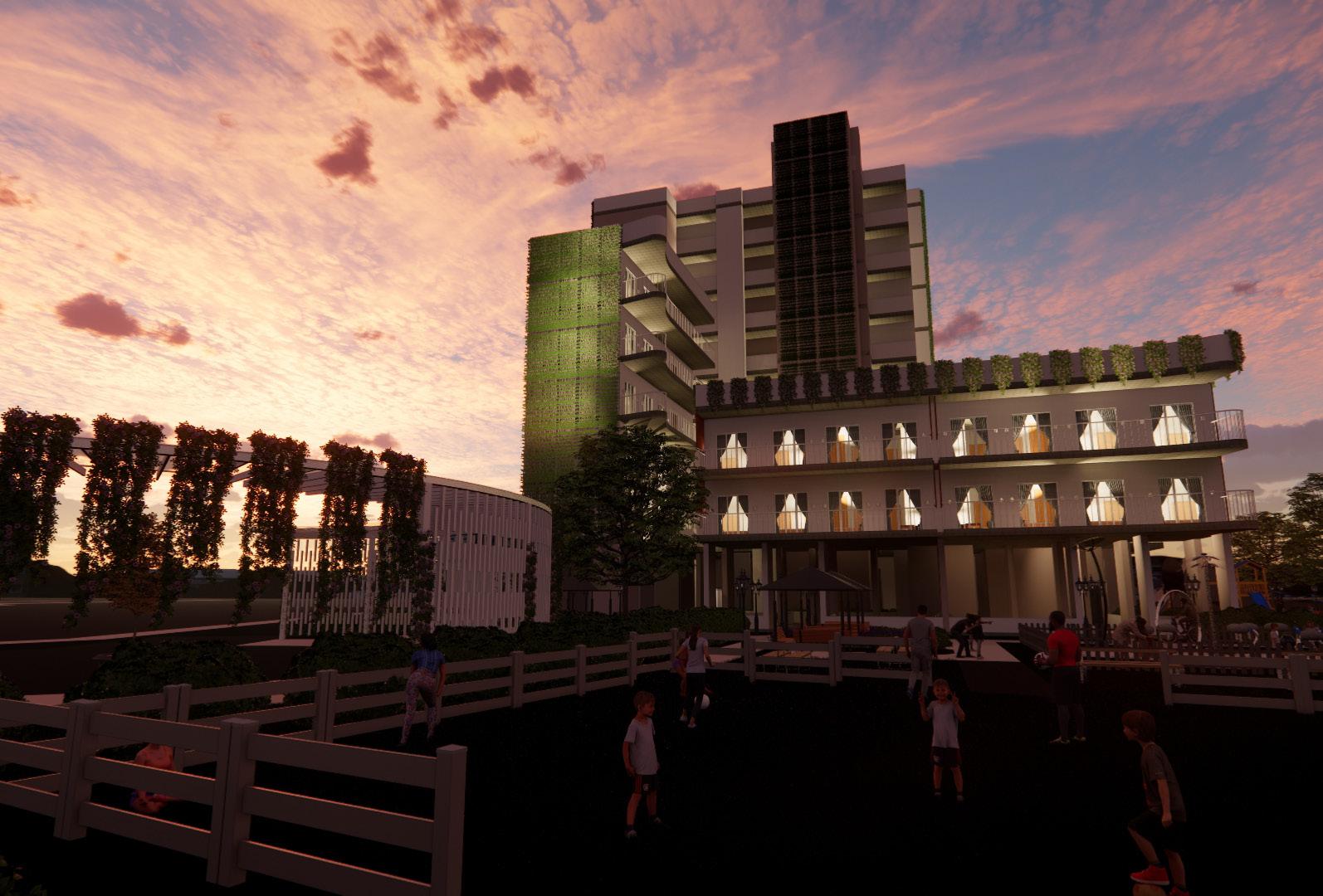
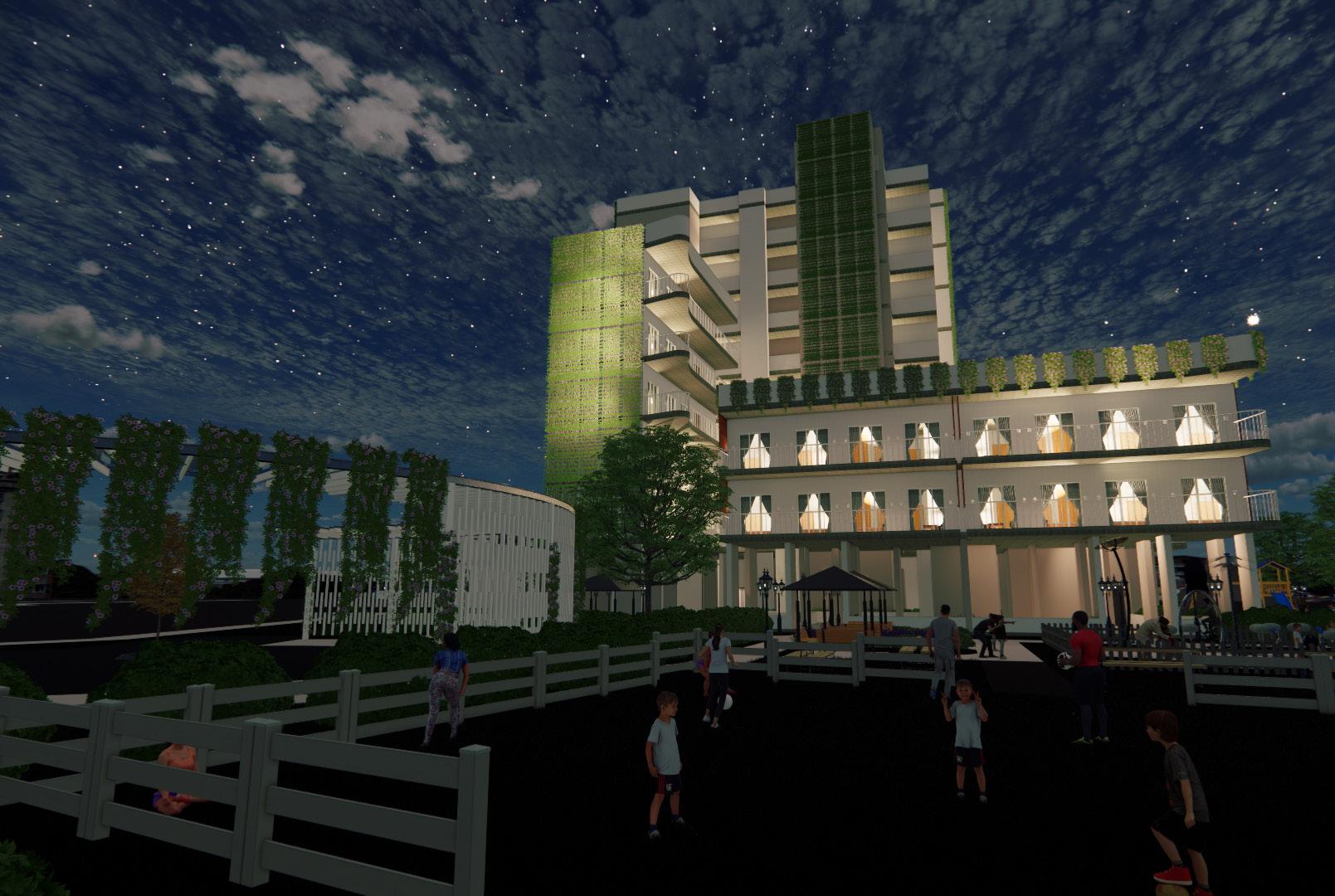
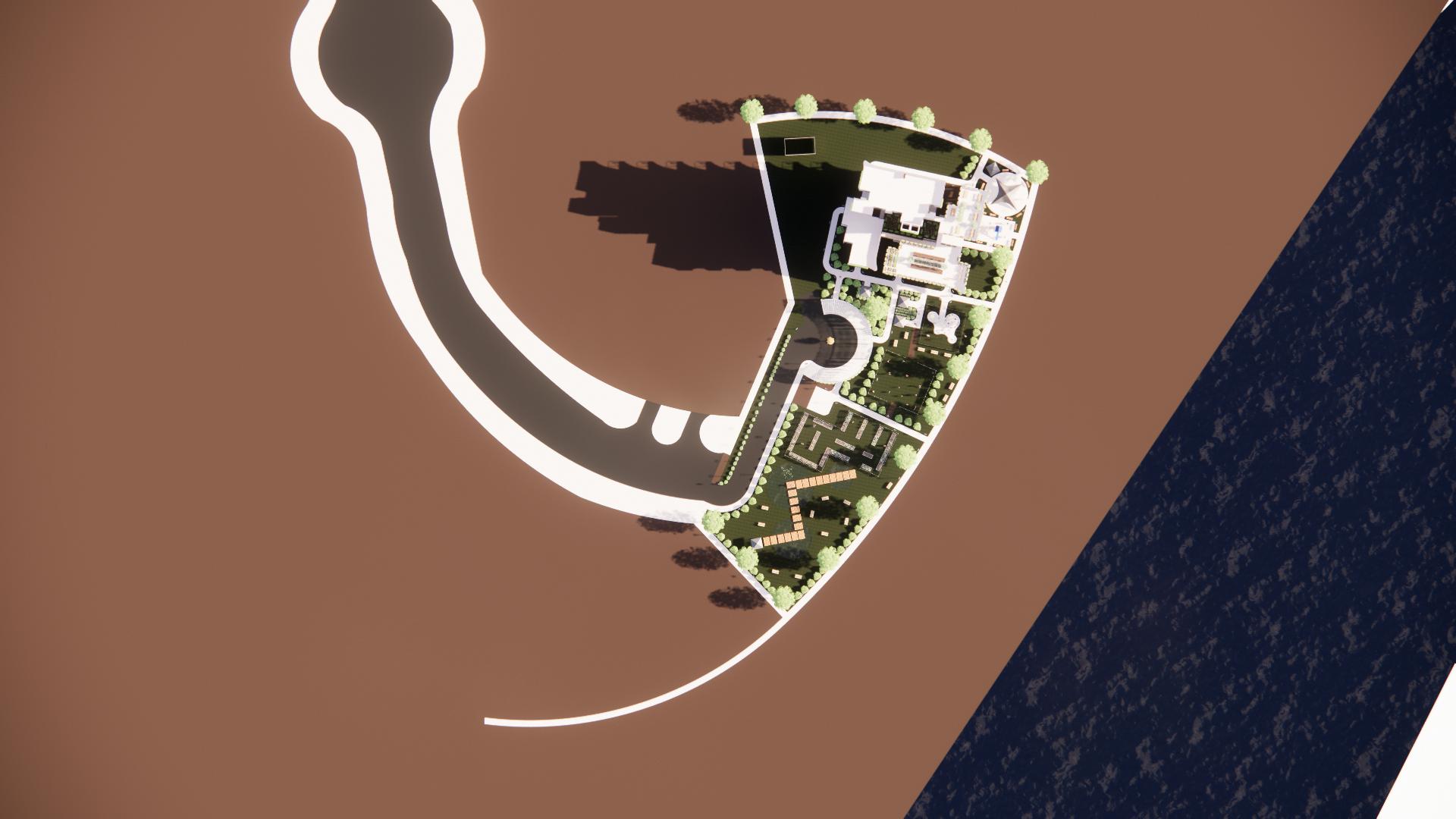

Residents can walk on the boardwalk above the pond or gather with families to participate in longkang �ishing, which is equipped with picnic tables and a pavilion. Because it is a traditional form of entertainment, grandparents and grandchildren can take advantage of this opportunity to bond while participating in the activity.
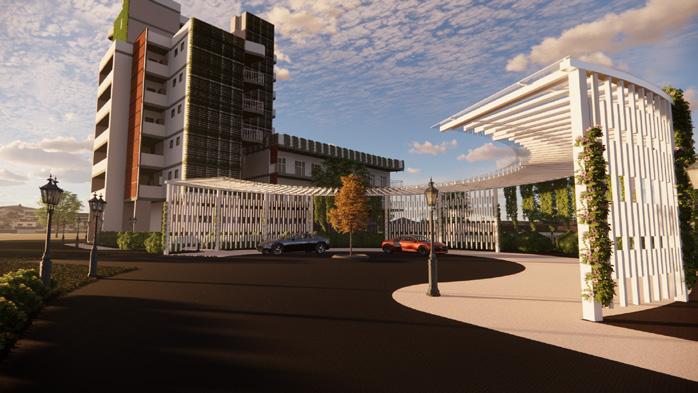
For ease of travel and convenience, the drop off and pick up point is closer to the residential building. Not to mention, the handicapped lot and loading/unloading bay is near it as well.
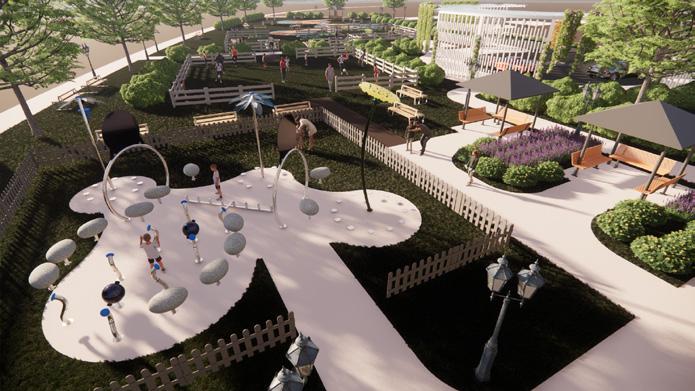
Engagements and entertainments are a fun and engaging way for parents or family members to get closer. As a result, the waterscape area and open �ield are intended for families with children to play, as well as to bridge the generational gap through communication and bonding.
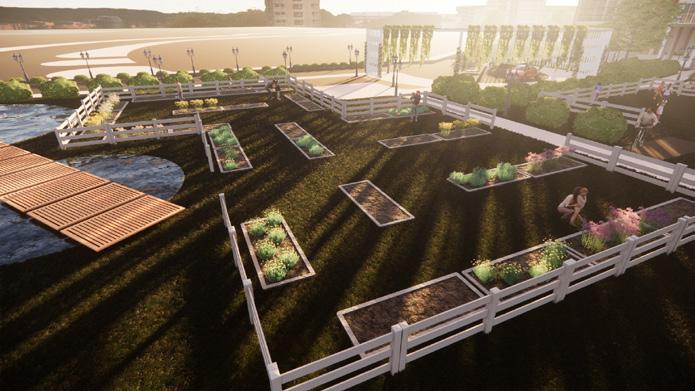
Residents can grow their own crops in a community garden. With a variety of crops grown by various residents, they can even trade and get closer while gardening/planting.
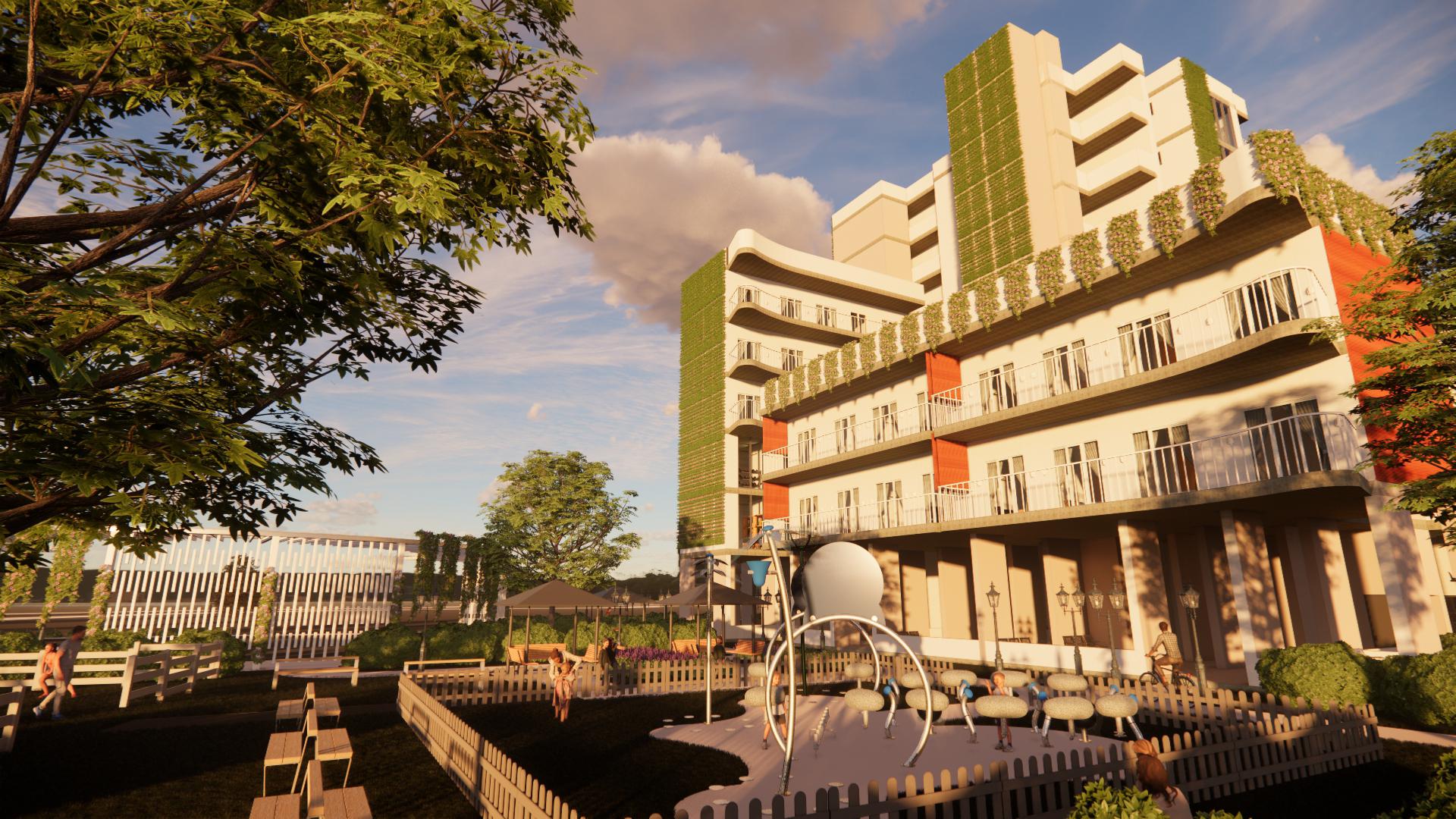 Shallow Pond/Longkang Fishing Area
Shallow Pond/Longkang Fishing Area




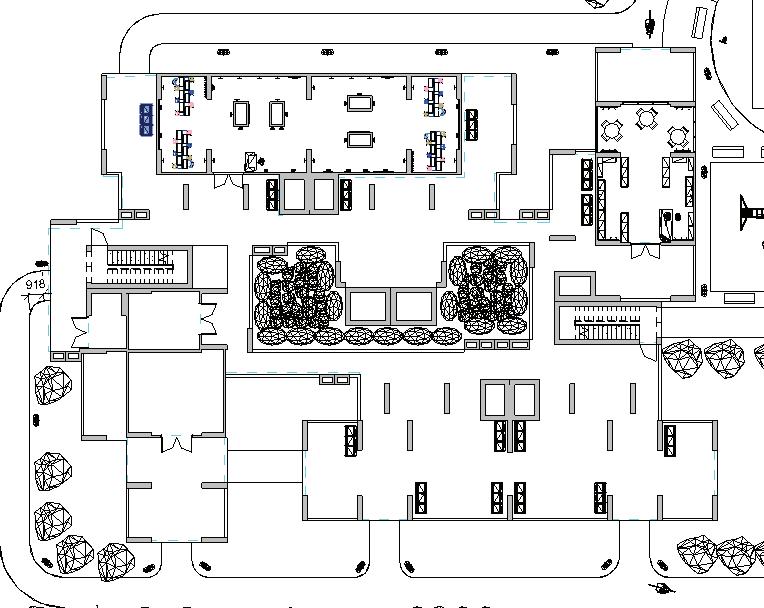
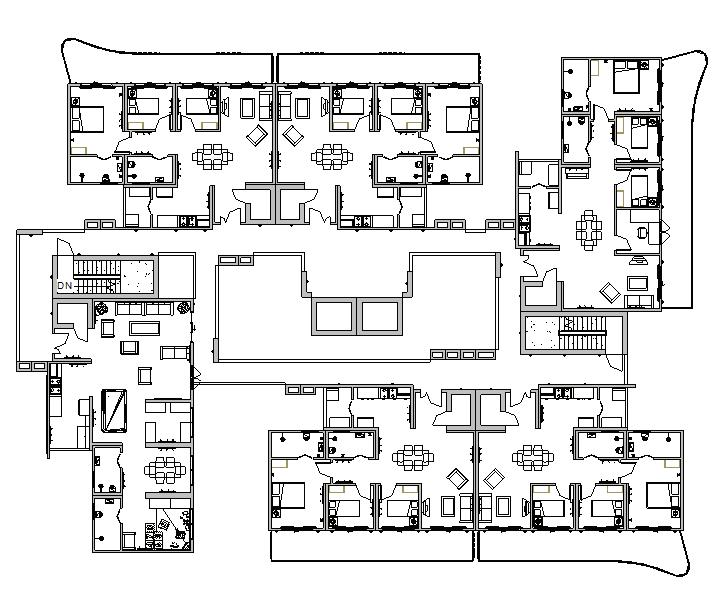
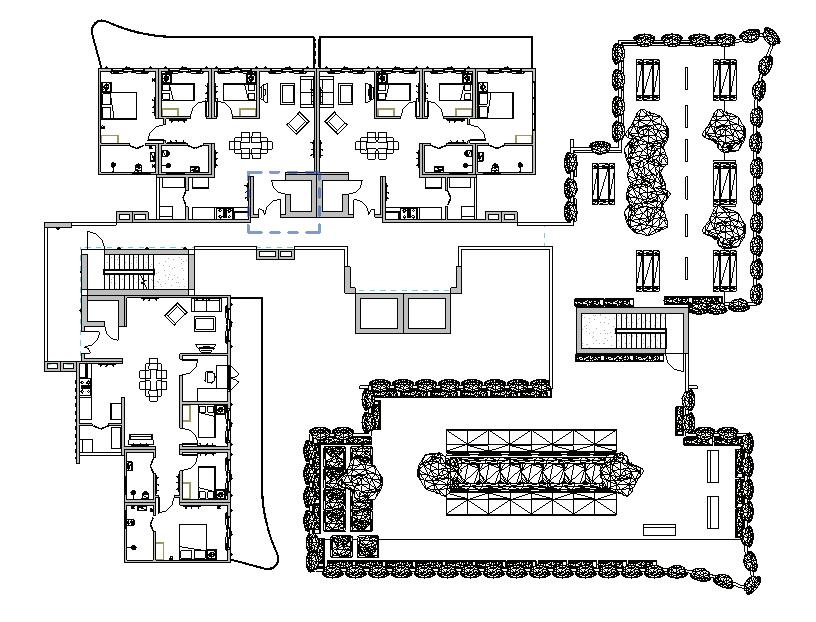

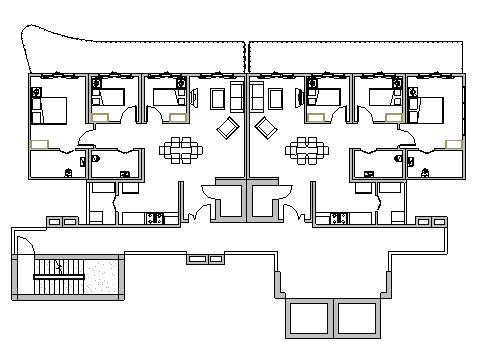

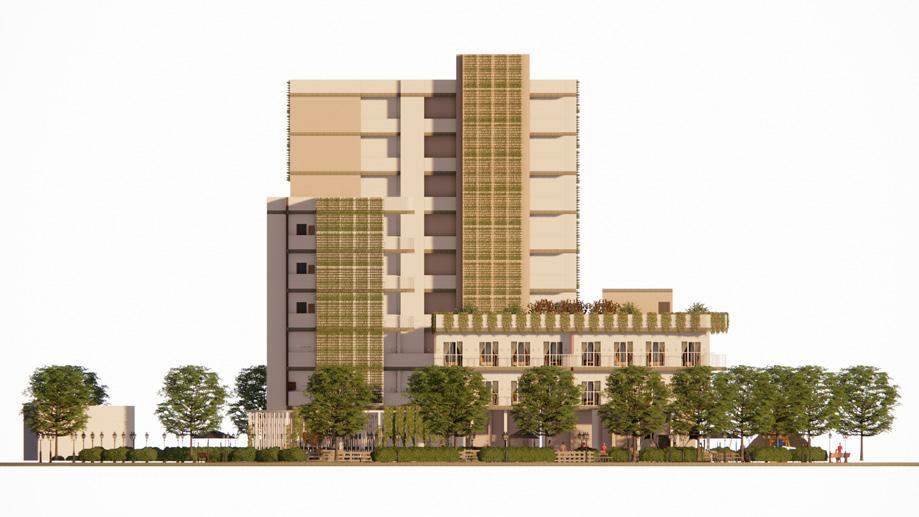
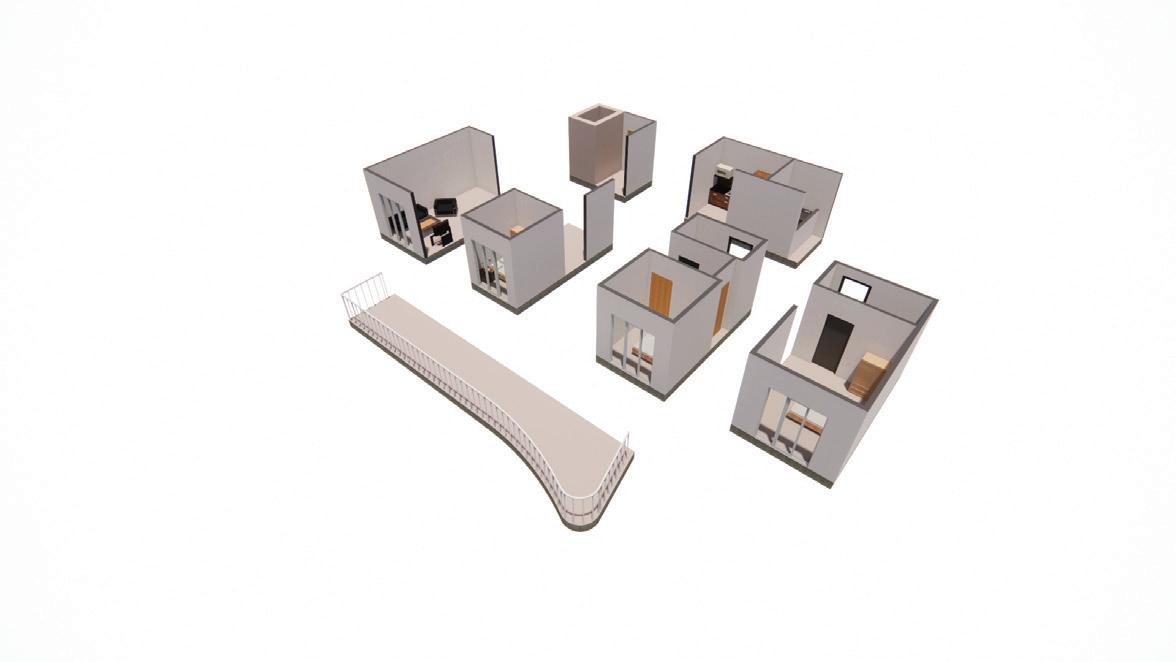

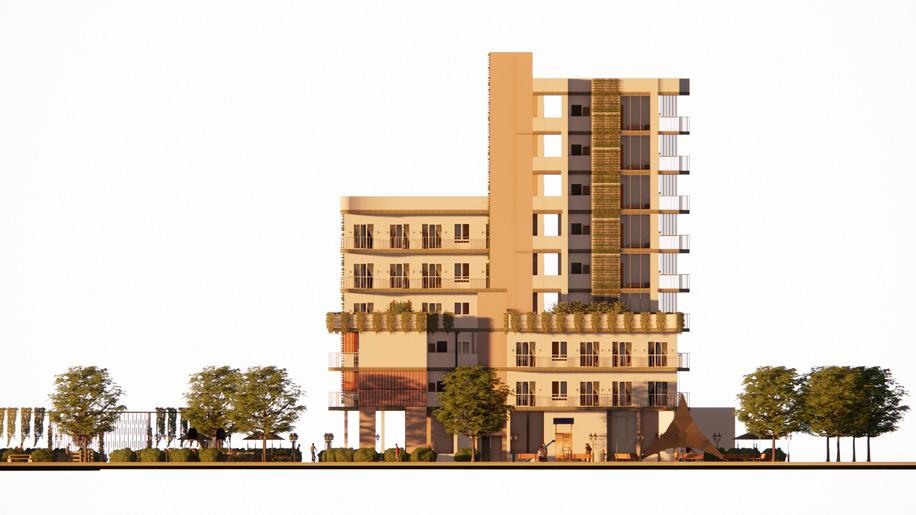
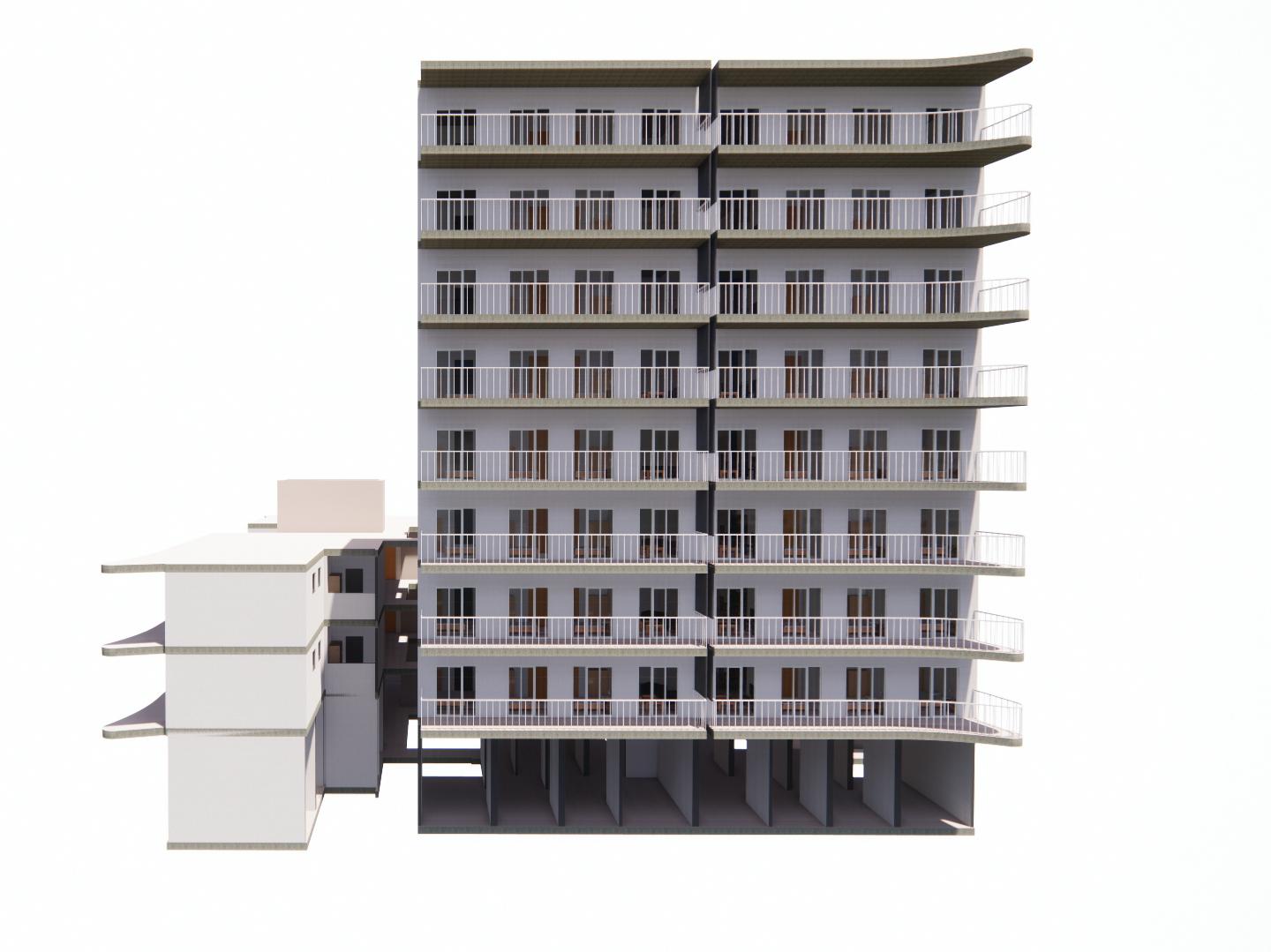
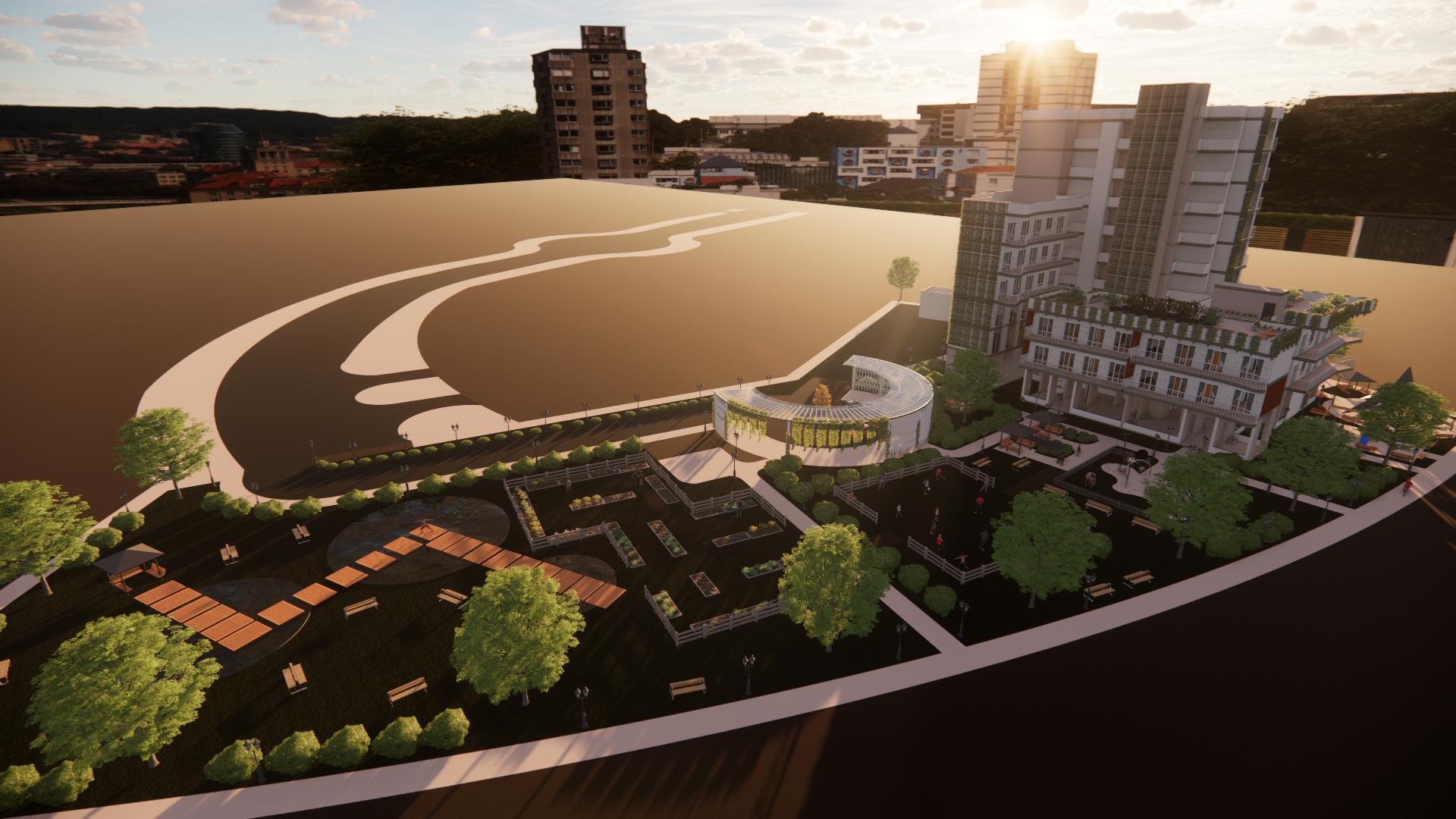





Making art improves self-esteem and provides adults and children with a sense of accomplishment. The art gallery and studio offer space for users to create and display their artwork.
The shared living room, located on the second �loor, is where residents can enjoy watching TV together or playing billiards. There are plenty of comfortable seats and areas for both children and adults.
Exercise improves mental health by reducing anxiety, depression, and negative mood and by improving self-esteem and cognitive function. It has also been found to alleviate symptoms such as low self-esteem and social withdrawal.
The convenience store is on the �irst �loor. Because of its large size, the store can provide necessities and food for residents who do not want to travel far. They can also take a seat and relax while talking with others and enjoying the view.


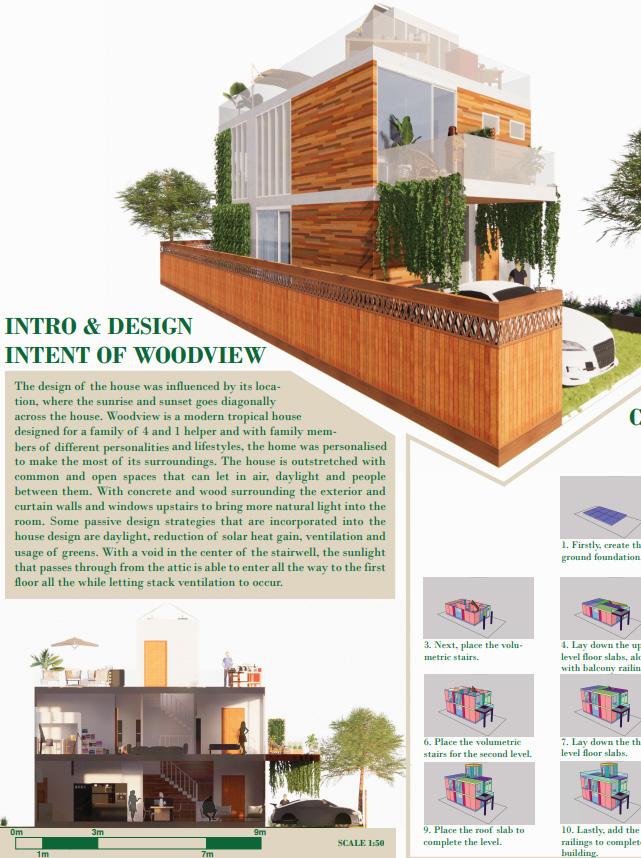
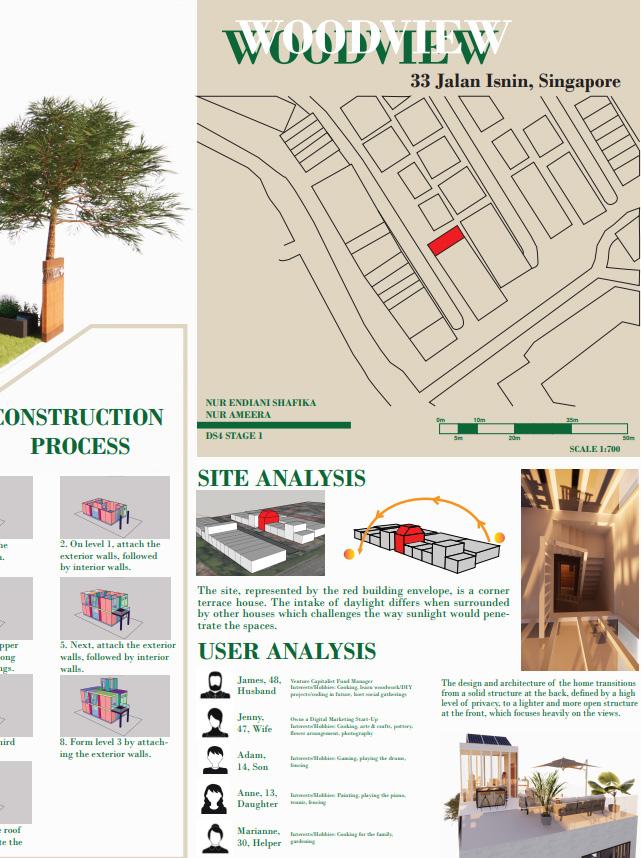

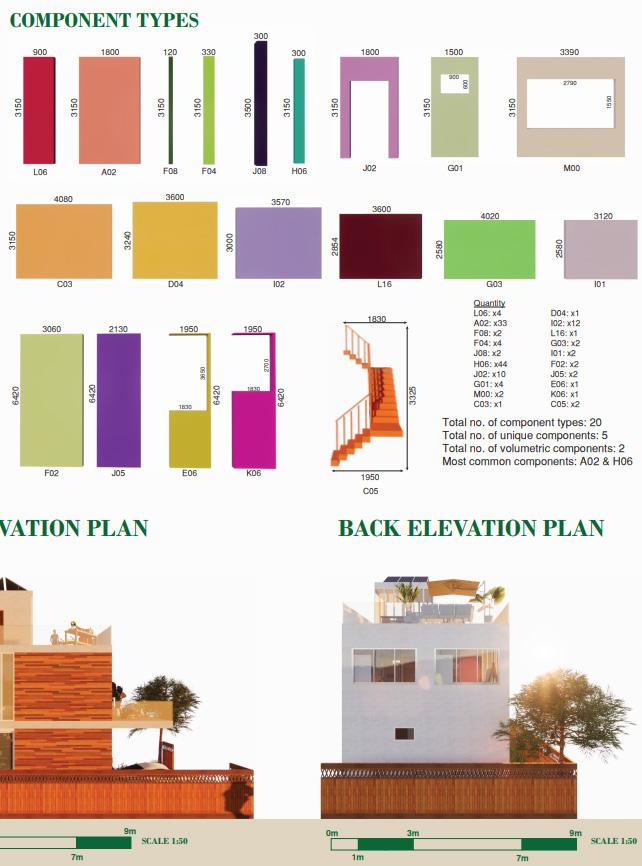
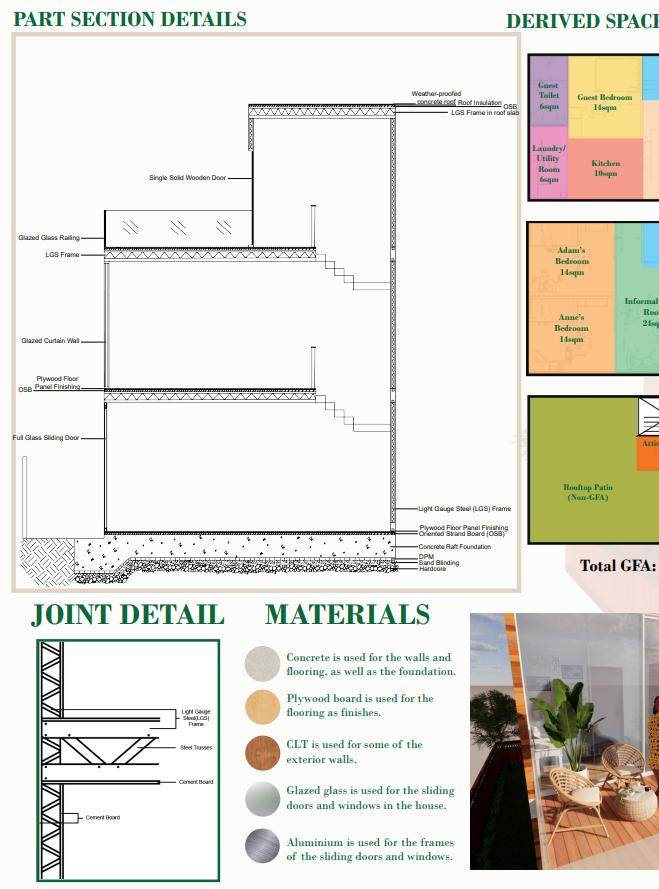
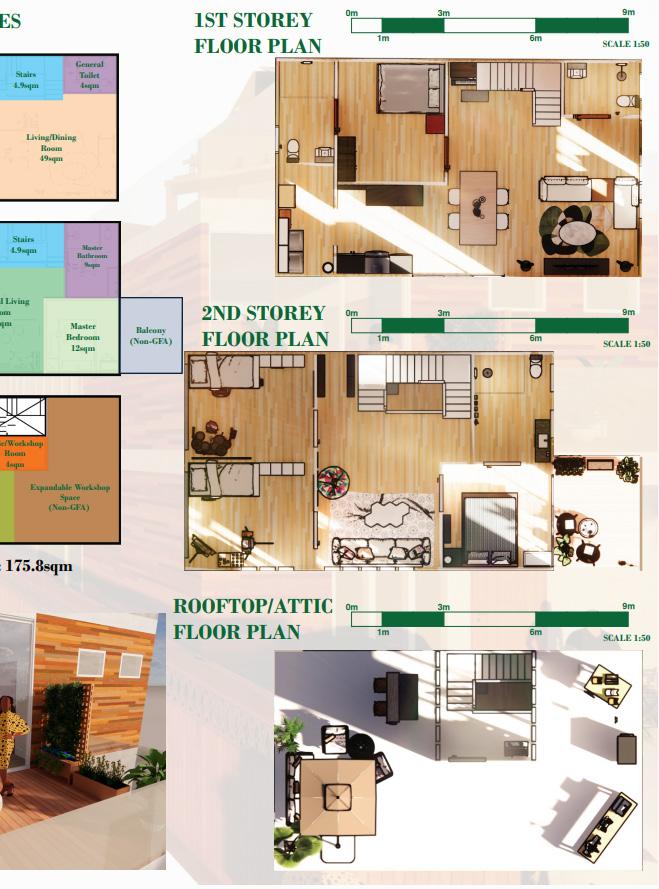
SPROUT VILLAGE SPROUT VILLAGE
City Sprouts, Singapore City Sprouts, Singapore
Nur Endiani Shafika (S10204728E)
P2J4
EXPLODED AXONOMETRIC
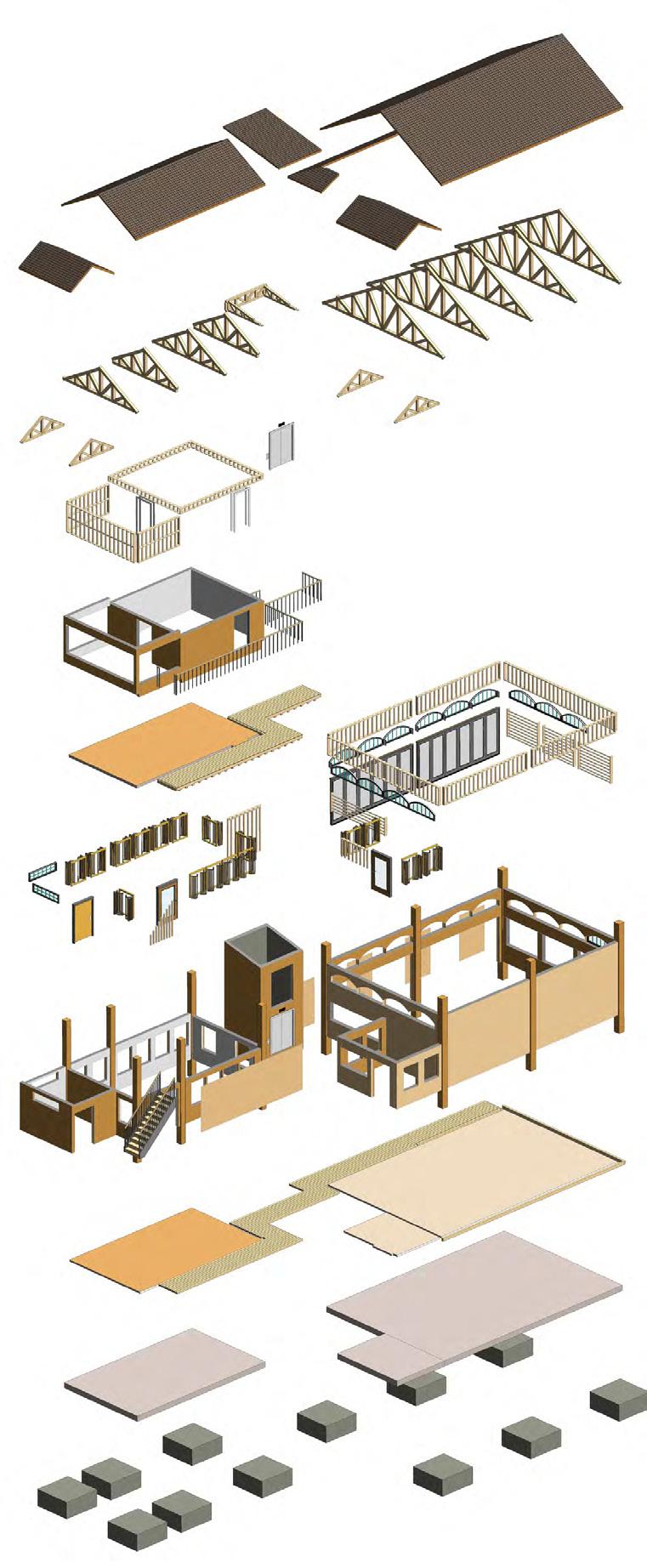
Located at 102 henderson road, singapore, city sprouts is a social enterprise inspiring communities through sprouting green spaces and programs that educate & grow our way towards a more sustainable future. City sprouts’ approach is to educate & promote sustainable living, bring communities together & closer to their food sources, as well as bridging intergenerational gap. In this project, the main purpose is to create a community space where everyone can learn or be educated on farming, sustainability, as well as to converse and bond with one another at the same time.
concept/inspiration
The sprout village is a concept derived from the wayang stage that can be spotted among the greenhouses at sprouts hub. This wayang stage was used as a shared space to encourage community storytelling and weave intimate conversations into the history and heritage of the area. Inspired by the wayang stage, the materials used in sprout village are intended to bring out a rustic and natural ambience, just like a kampung (village). The space is also intended to mimic natural elements by using as many natural materials as possible and incorporating greens into the space. This learning space was created in hopes
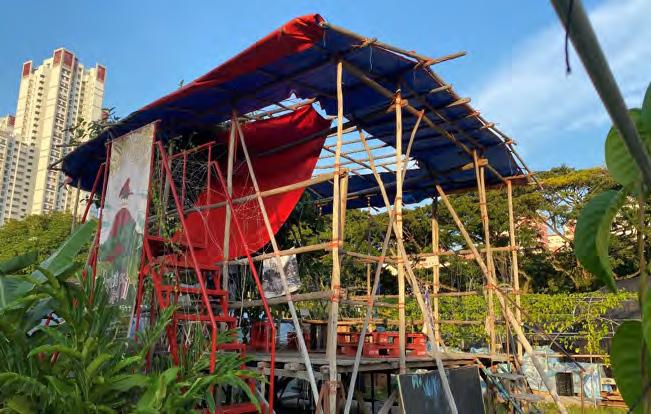
SITE PLAN of bringing people of different ages together and encouraging the sharing of knowledge through stories and activities to cultivate interests in visitors or people with green fingers.
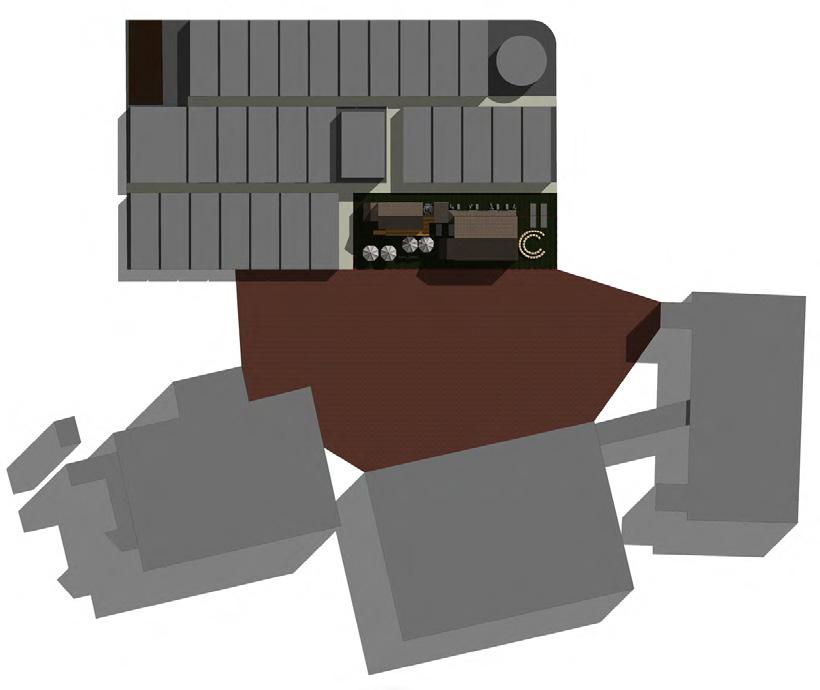

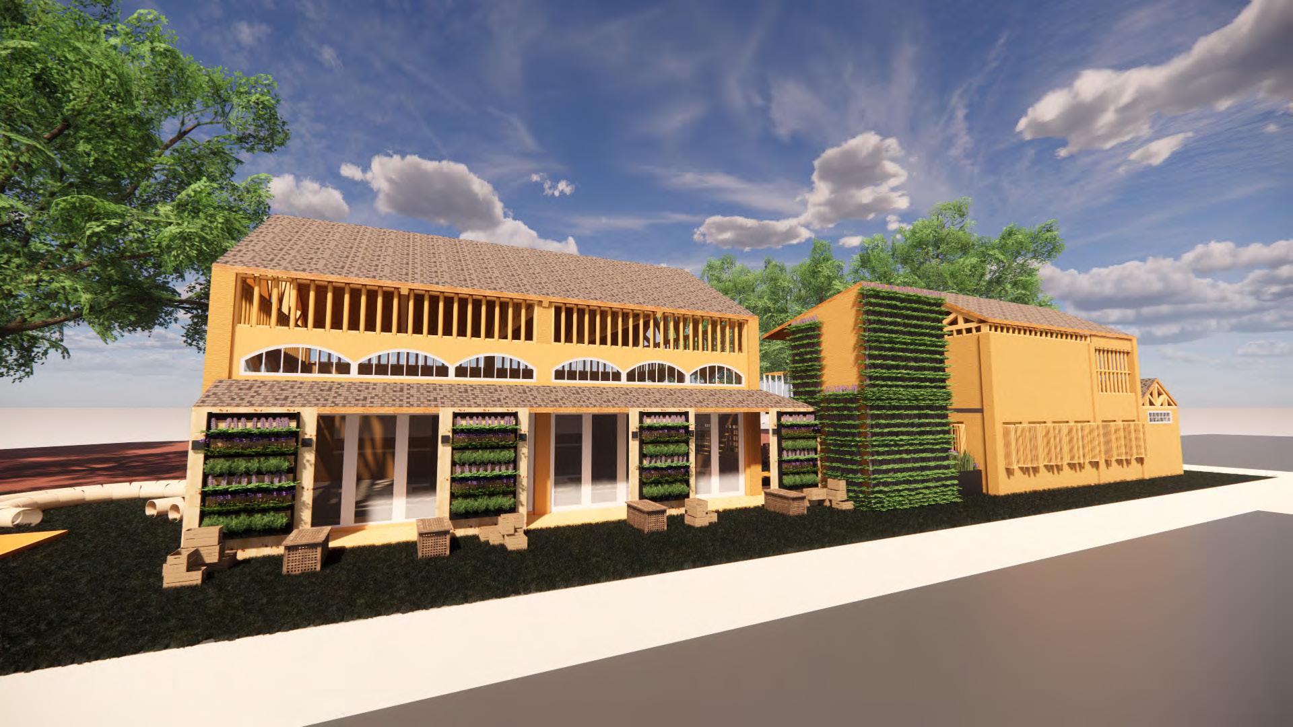
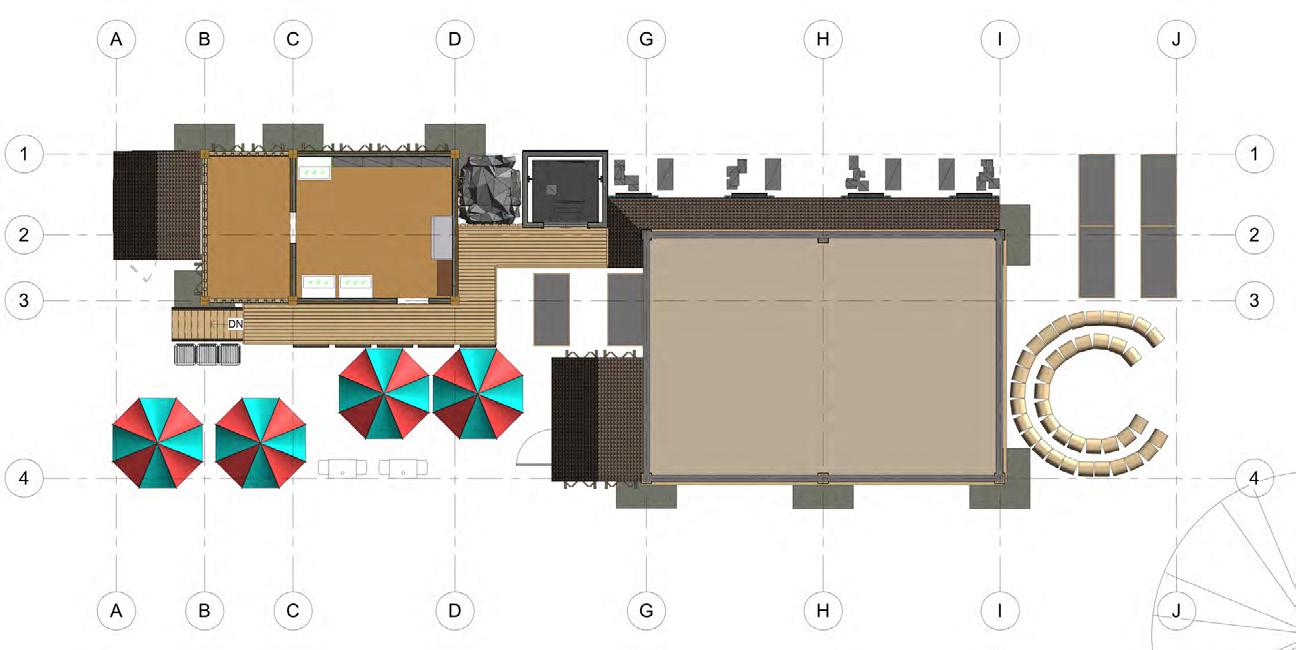





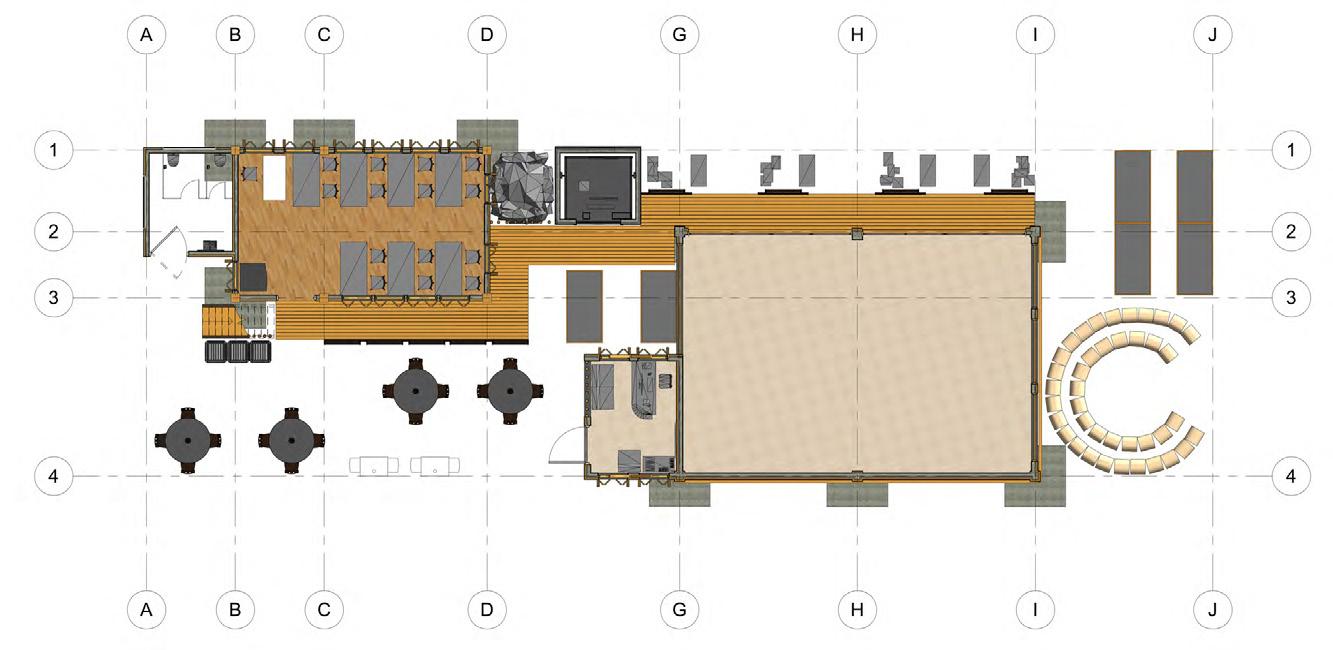

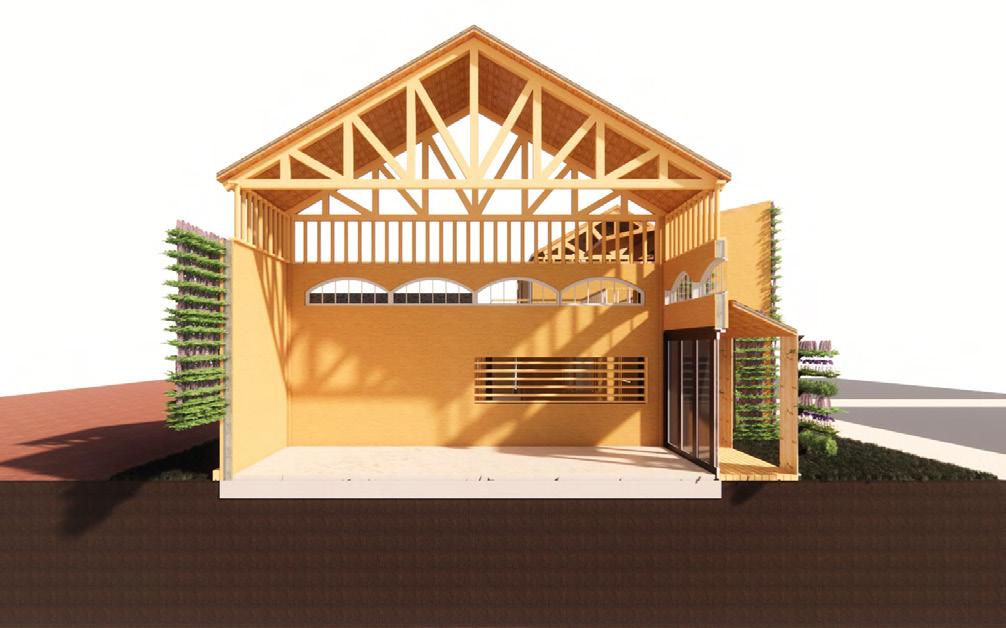
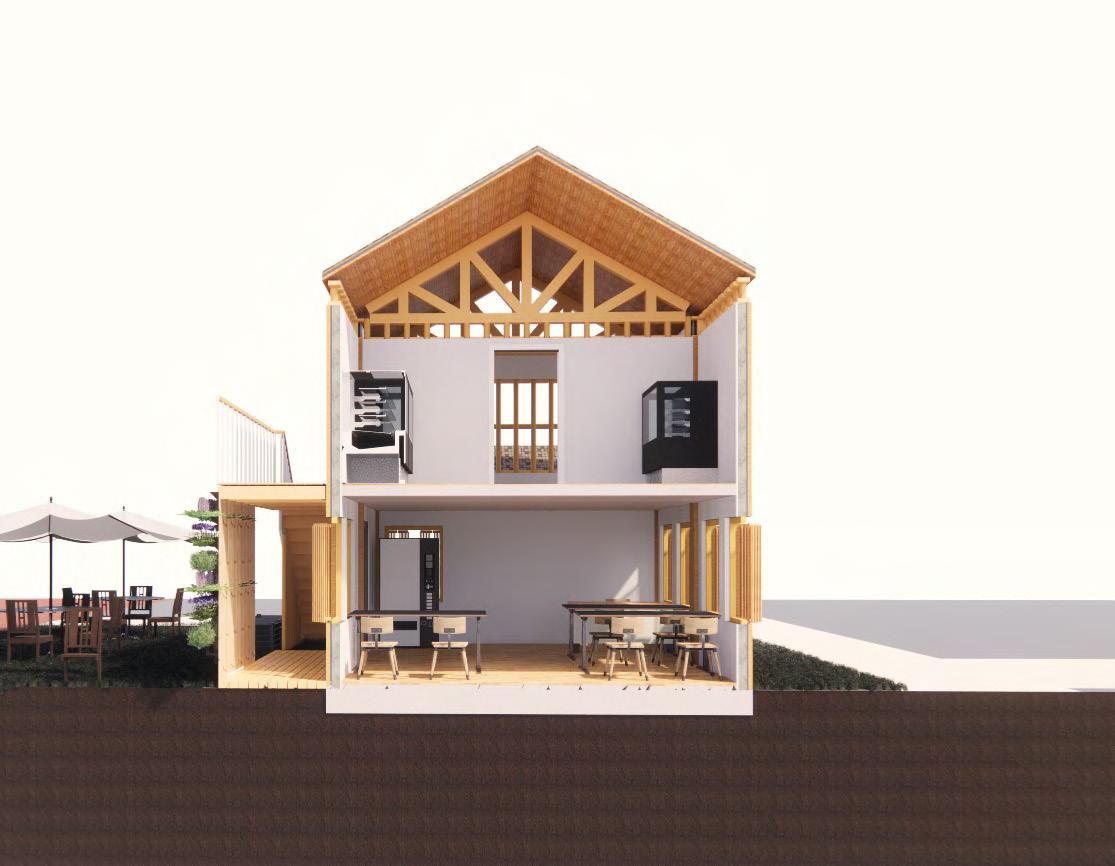
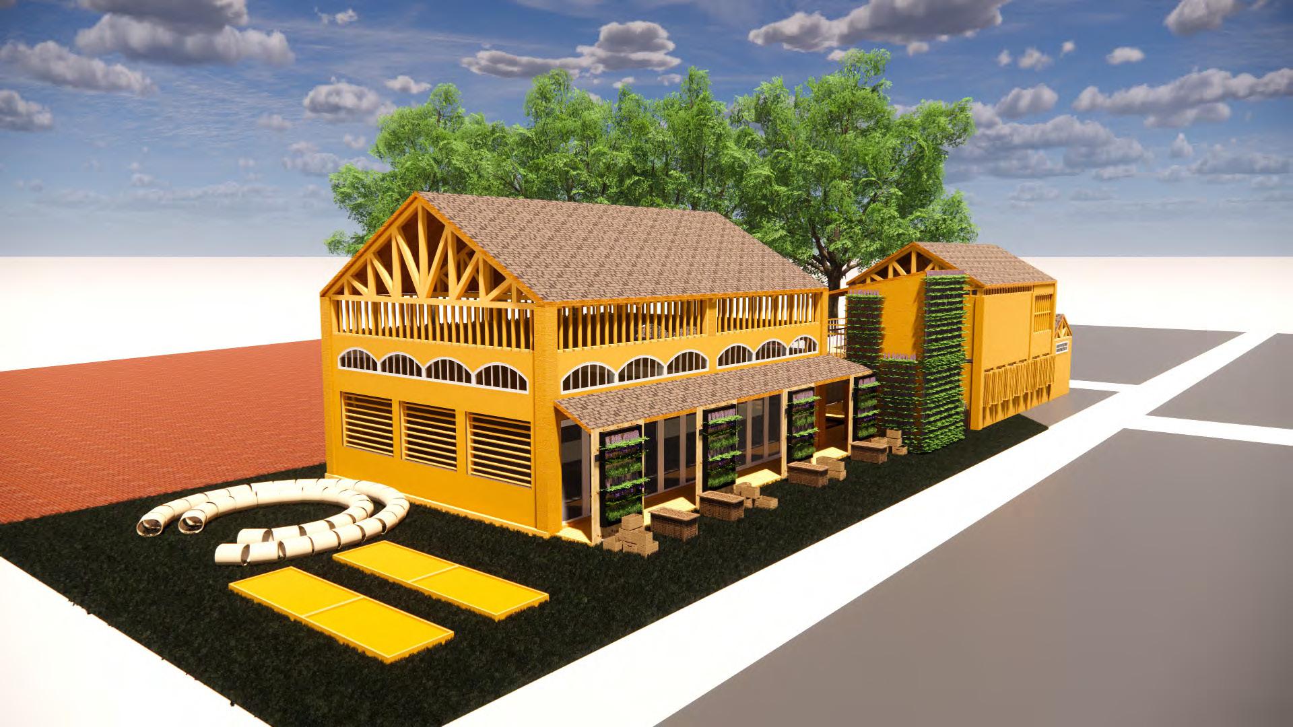


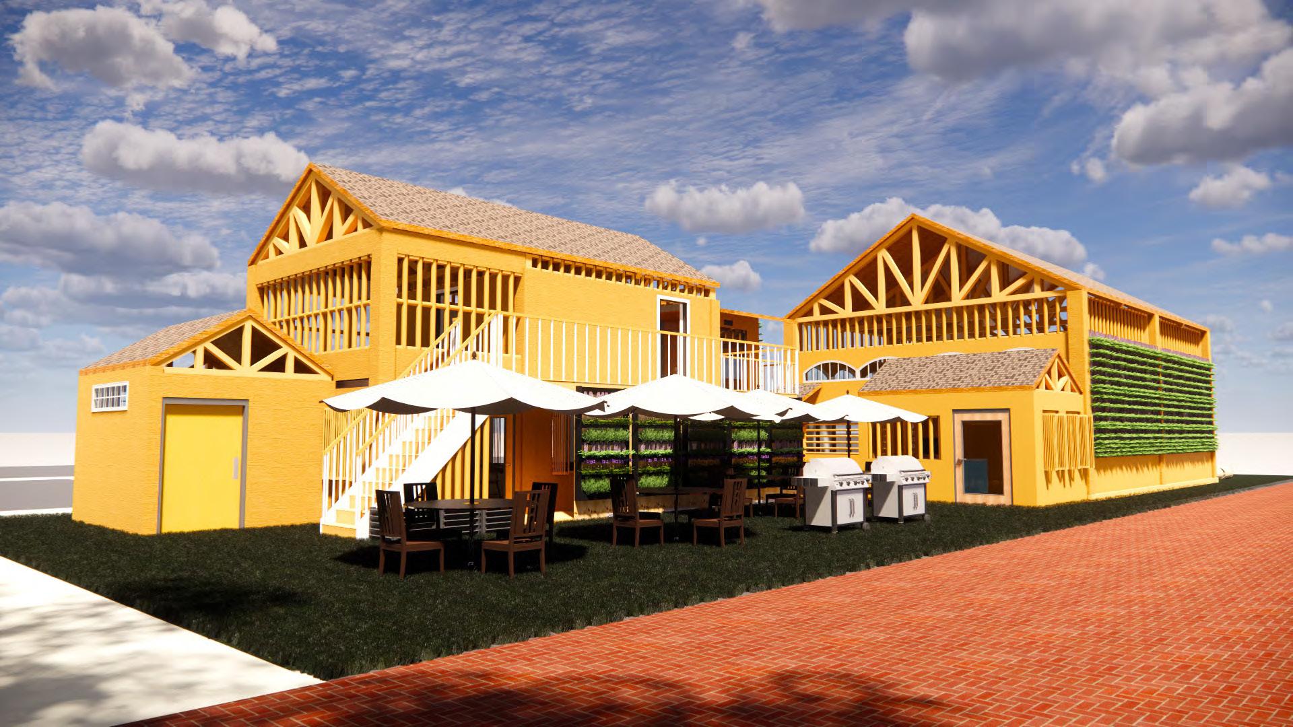



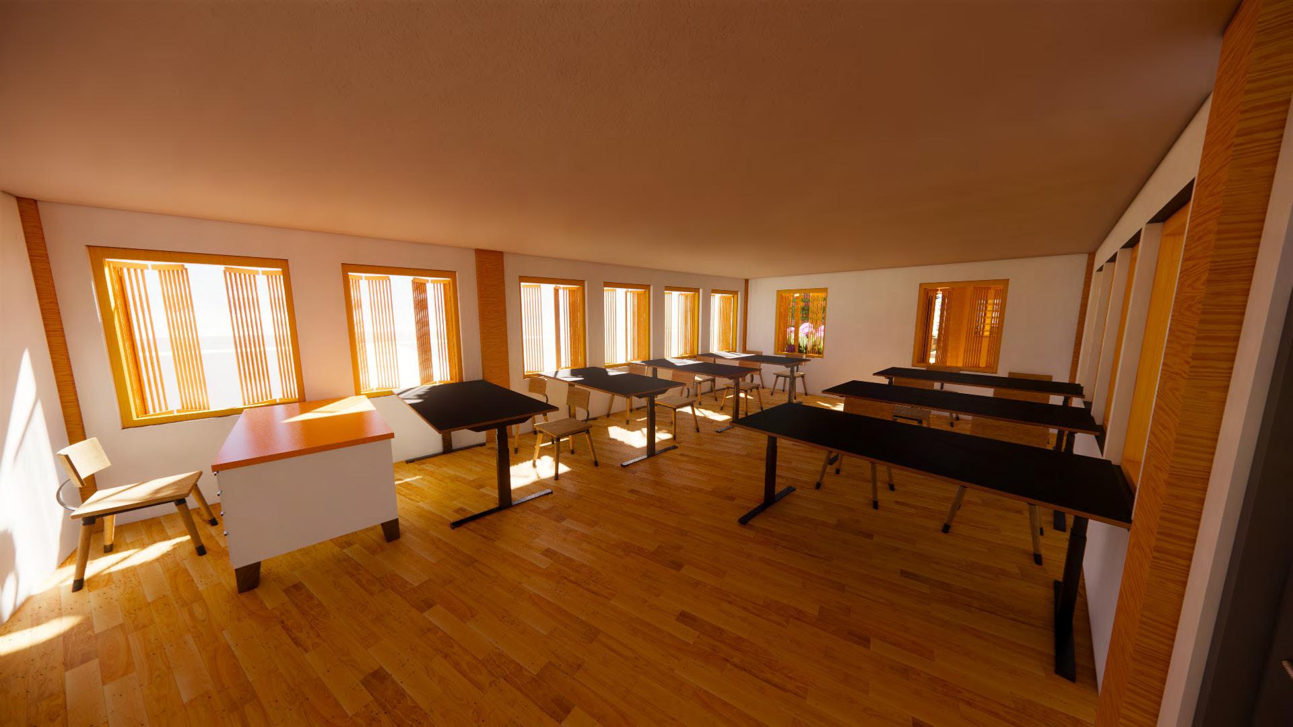
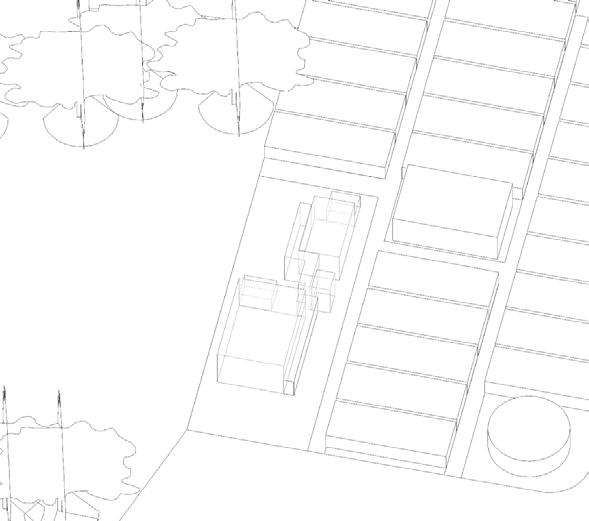


The first strategy is associated with tegrate the usage of bamboo curtain dows to distribute daylight into usage of many openings allow the avoiding high usage of electricity To bring as much light into the building story windows and high openings light the space evenly.
Secondly, materials and resources. built in sustainable materials such timber. They can be used for a wide structures like the roofing, walls, more. The materials used provide promotes lower carbon footprint.
Thirdly, to reduce solar heat gain, oriented away from the sun path. the east and west direction in order ceive natural ventilation as well. tance through openings, such as story windows and doors, reducing tion transmitted from the outside and planting are placed into the reduce the solar absorption.
Lastly, openings and windows are south and east to promote natural create a passive ventilation system through the gaps of the structure. vers, openings and windows provide tion system that helps to control free cooling, reducing thermal energy










with daylight. the idea is to incurtain walls and clerestory winthe depth of the space. The the place to be brighter, thus electricity and non-renewable energy. building as possible, the clereopenings are put into the buildings to resources. The buildings are mainly such as concrete, bamboo and wide range of decorative or walls, windows, flooring and many provide strenght, durabilty, and footprint.
gain, the building openings are path. Windows are also added on order to avoid the sun and reBy reducing solar transmitreflective glazing on the clerereducing the long-wave solar radiaoutside to the inside. Green walls space to provide shading and are placed mainly in the north, natural ventilation. The idea is to system that allows wind/air to flow structure. The placement of the louprovide cross and stack ventilacontrol the flow of air and provide energy in the structure.





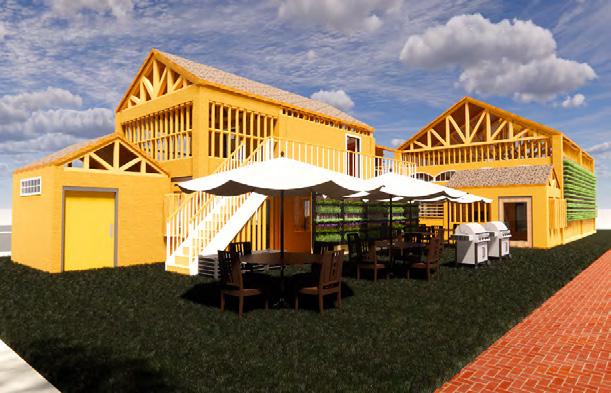
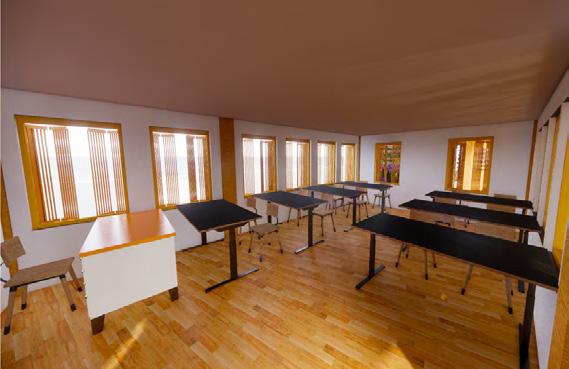
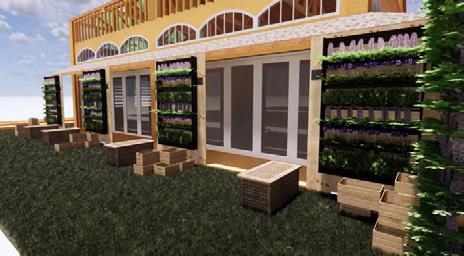
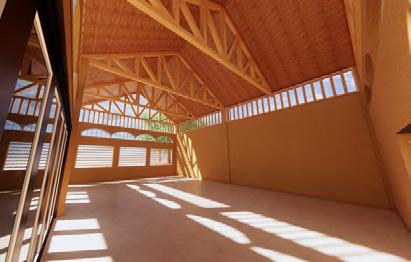
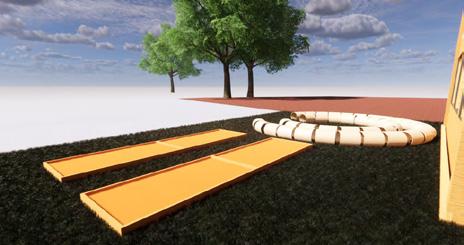
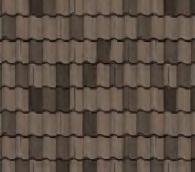





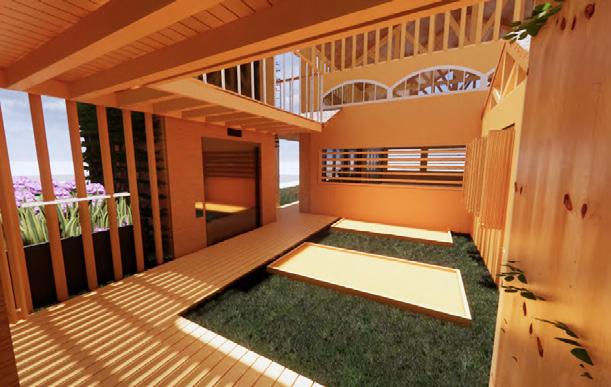
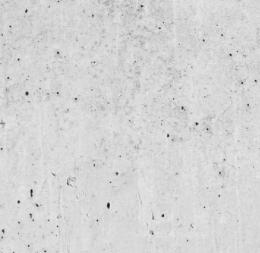




CANTILEVER BEAM DETAIL DRAWING
Steel bars
Reinforced concrete
Top bars
Bottom bars
150mm PPVC 1
Wall
Double Glazed
Curtain Wall
150mm PPVC 2
Wall
120mm Partition
Wall
350mm Reinforced
Concrete Slab
150mm PPVC 2
Wall
120mm Partition
Wall
150mm PPVC 1
Wall
Double Glazed
Curtain Wall
350mm Reinforced
Concrete Slab
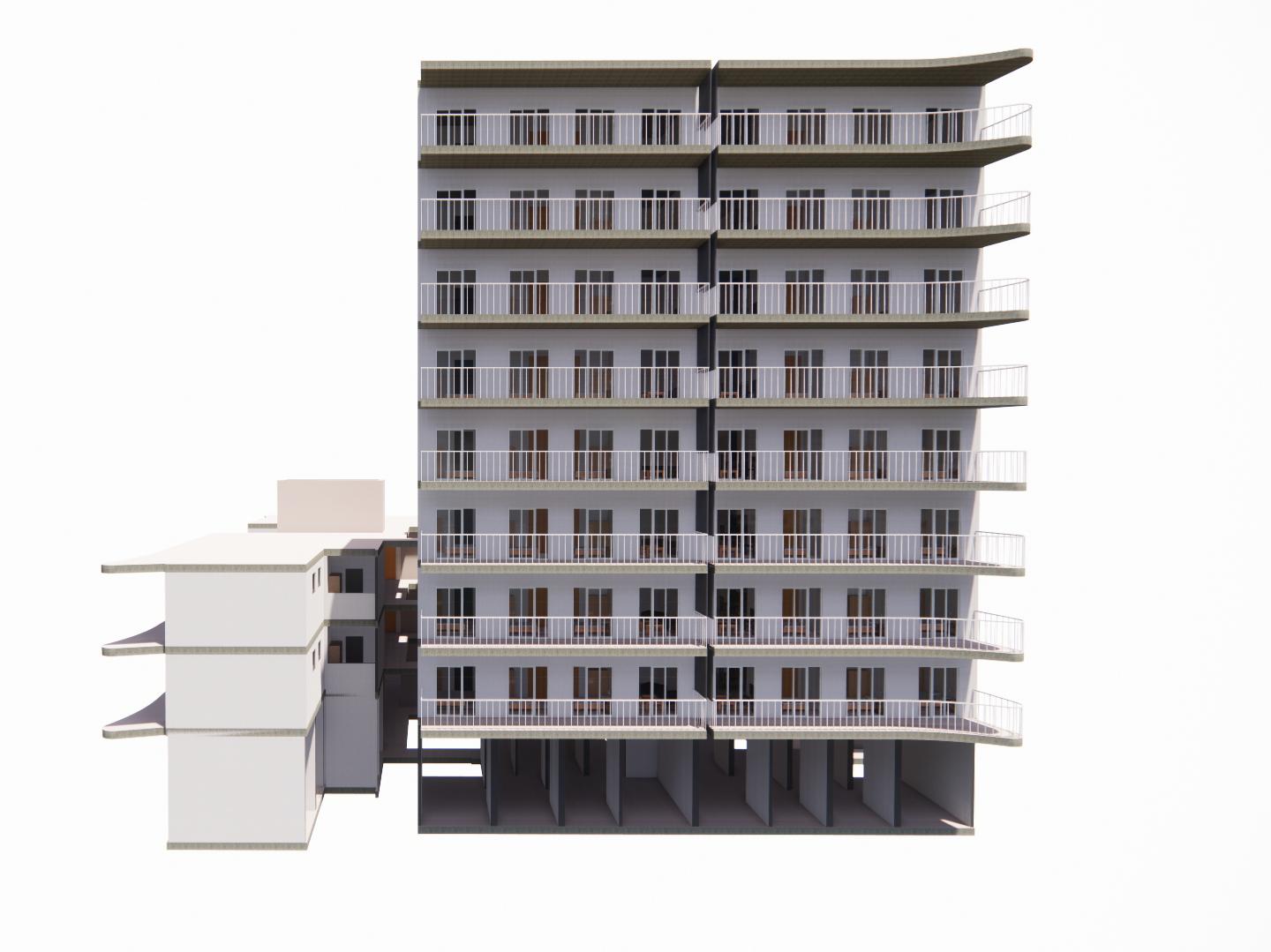
PPVC 1
Wall
PPVC 2
Wall
HORIZONTAL PLAN VIEW (PPVC Connection Detail)
Grout
Horizontal Loop Connector

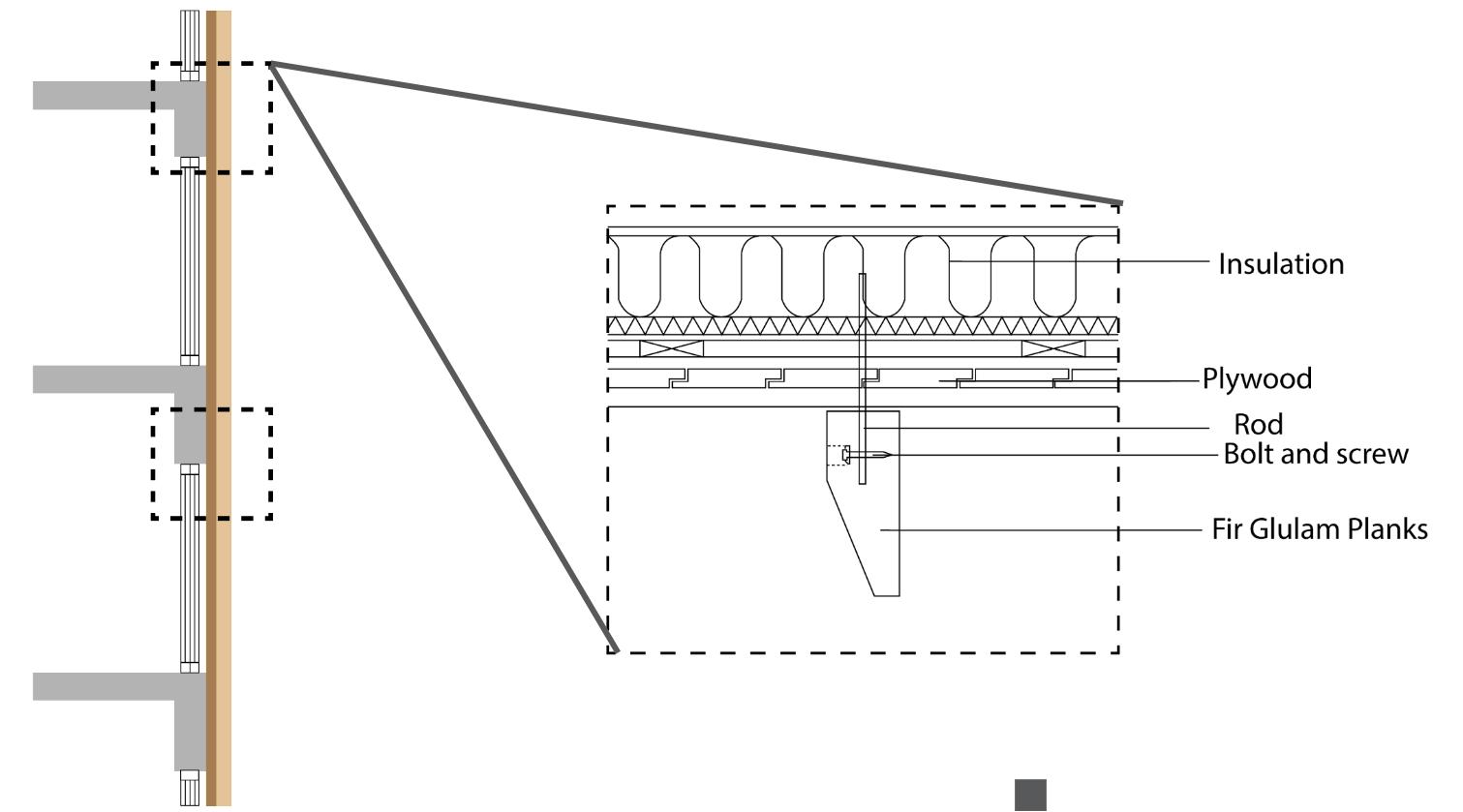
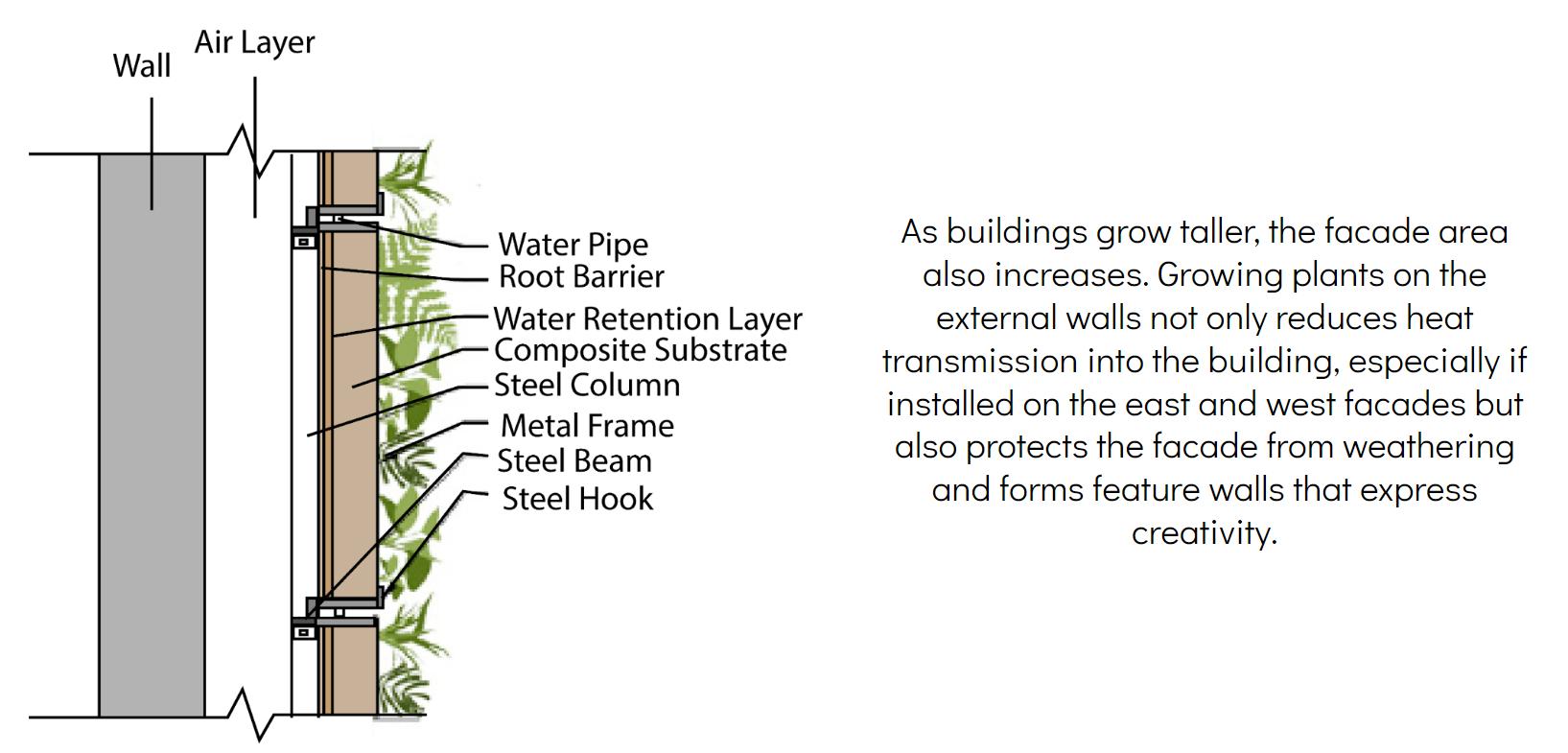

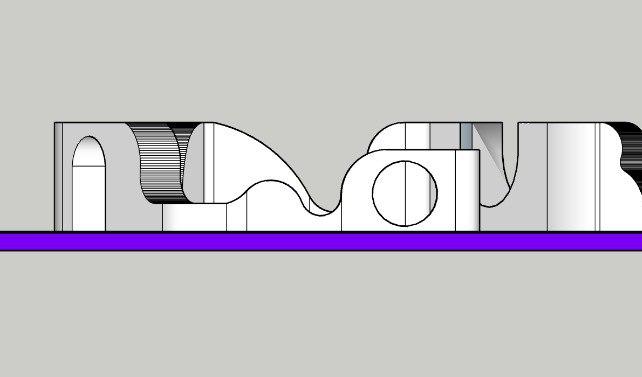
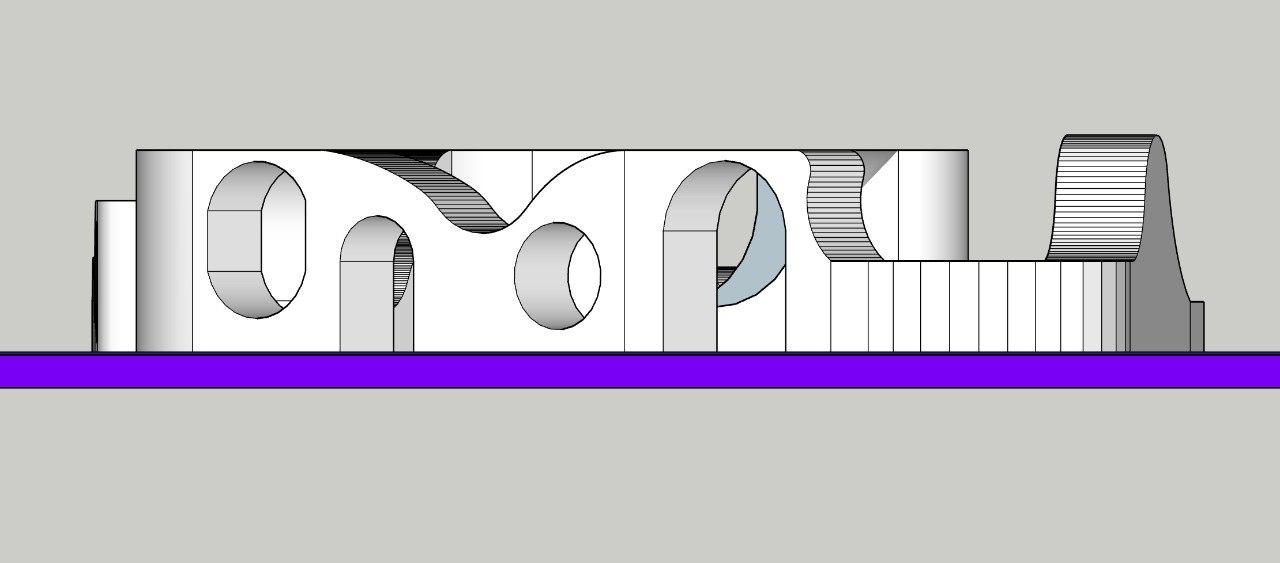
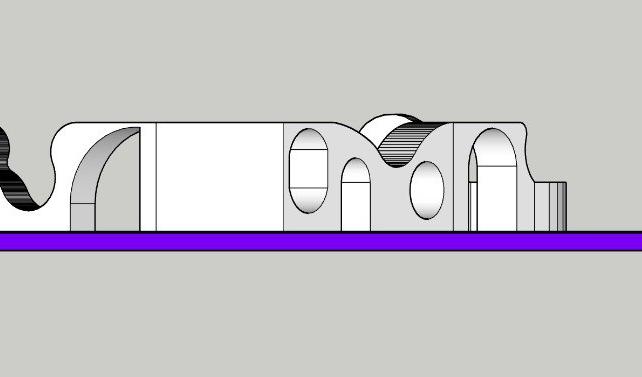
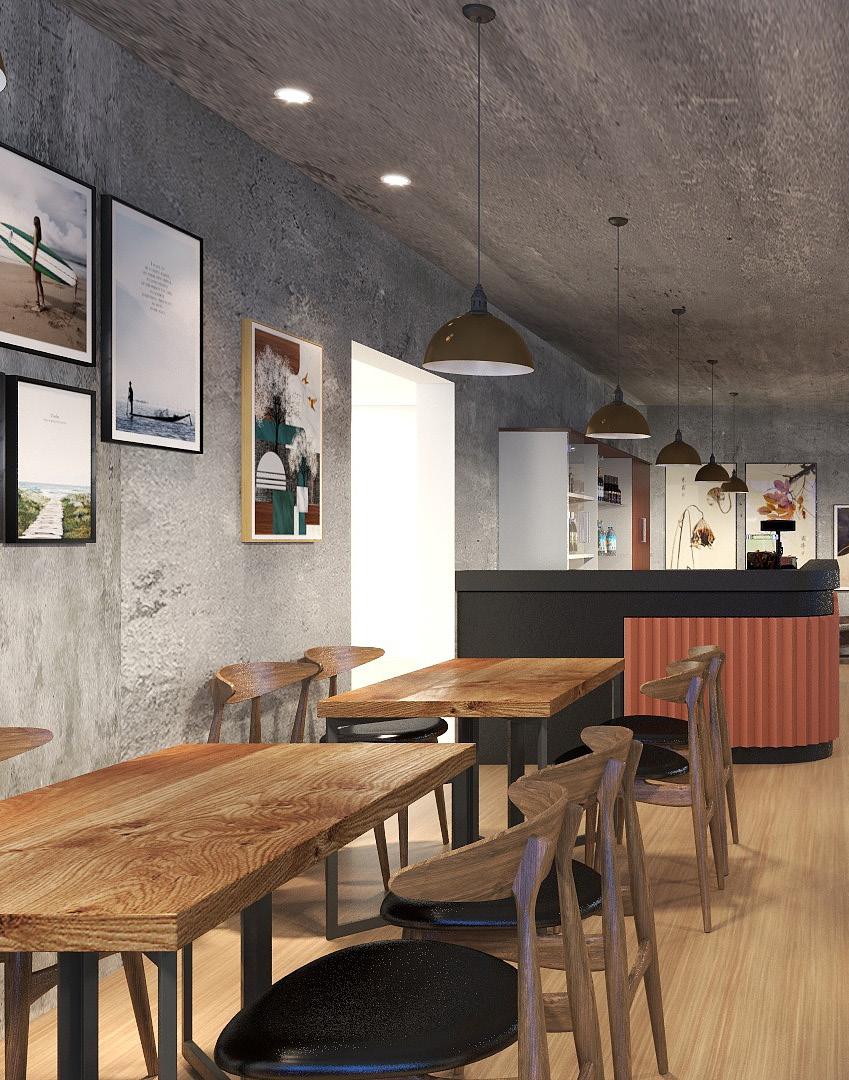
3D RENDER WORKS
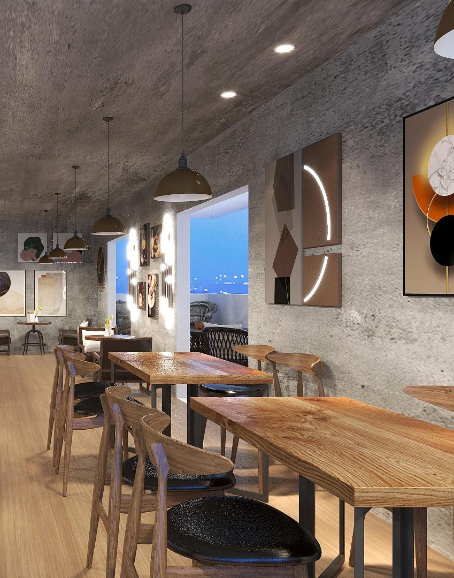



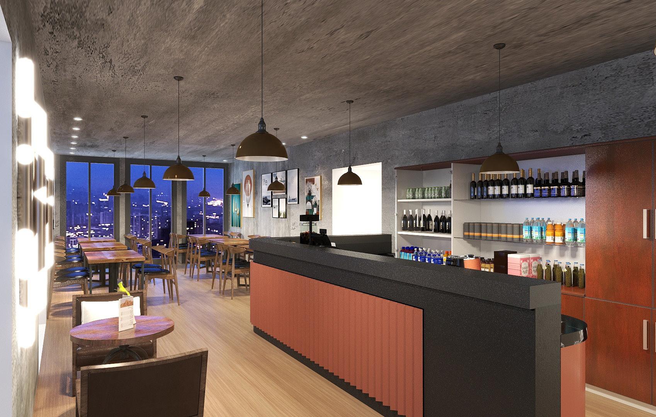
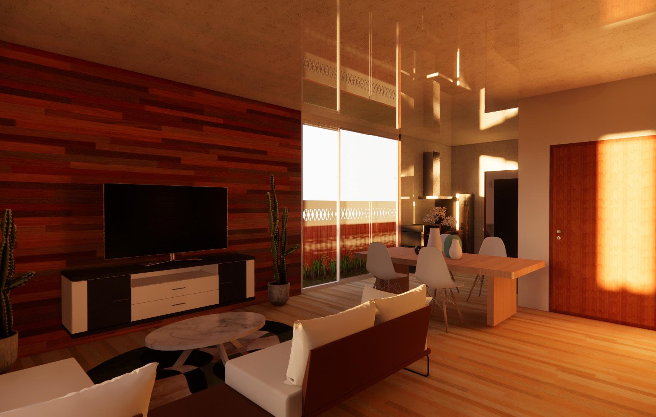
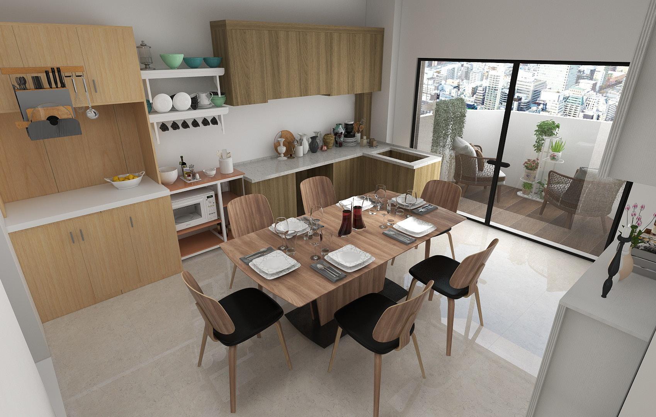
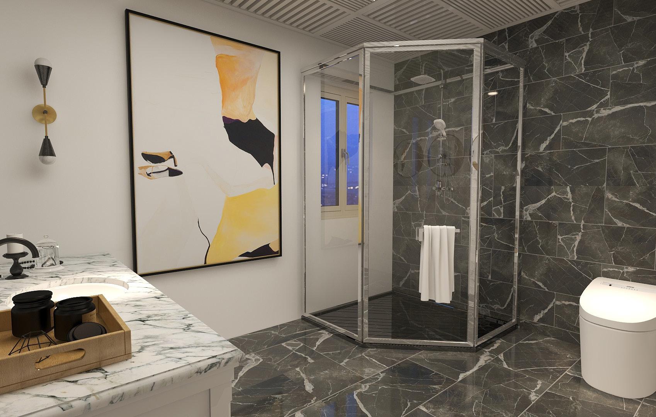
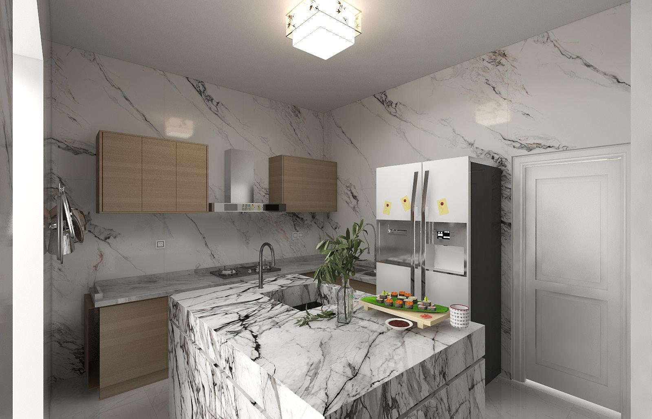
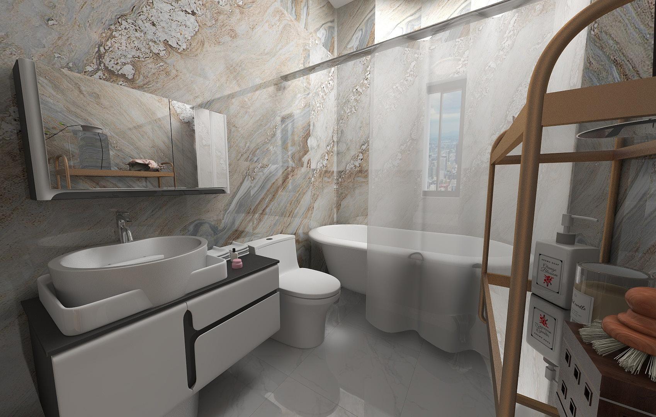
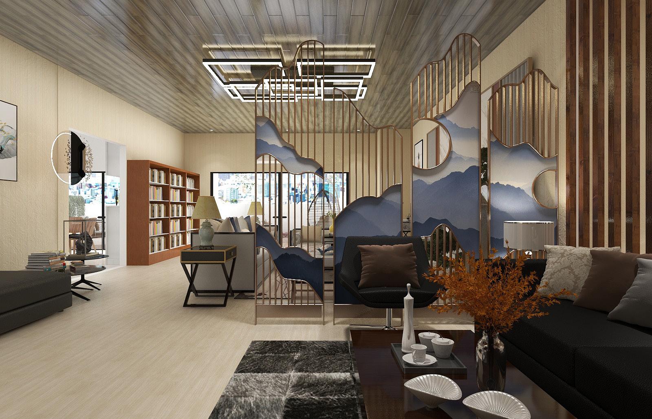
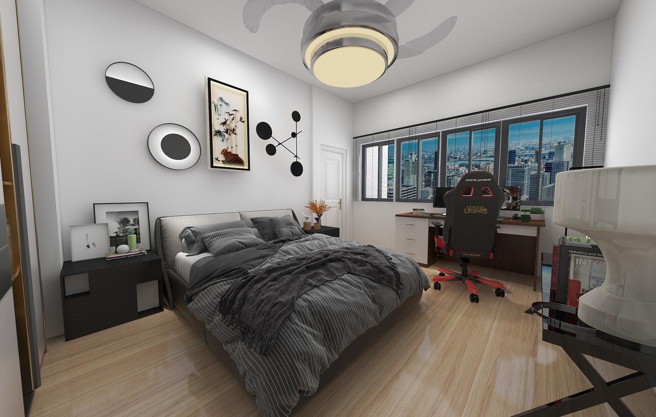
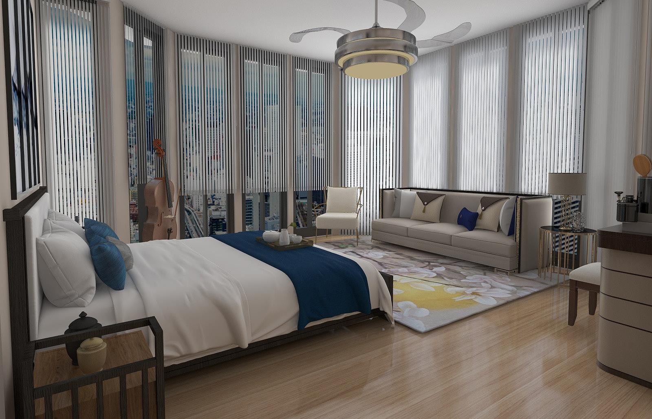
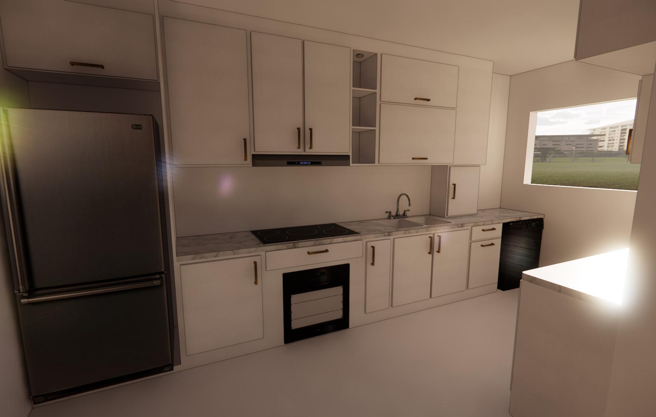

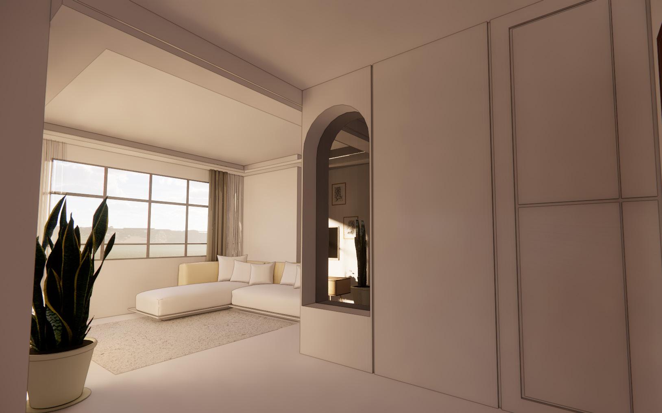
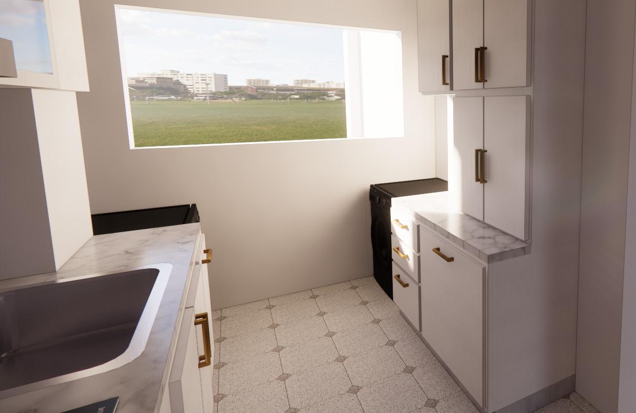
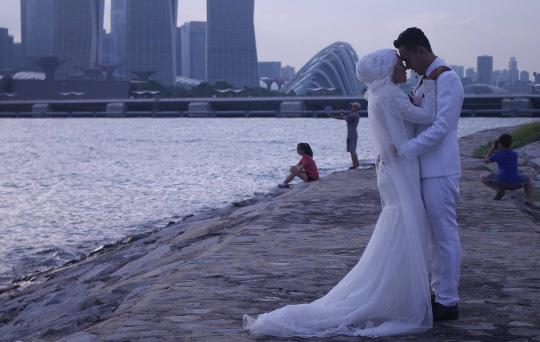

OTHERS (PHOTOGRAPHY)

