EDITH J. NAMULINDA
PORTFOLIO
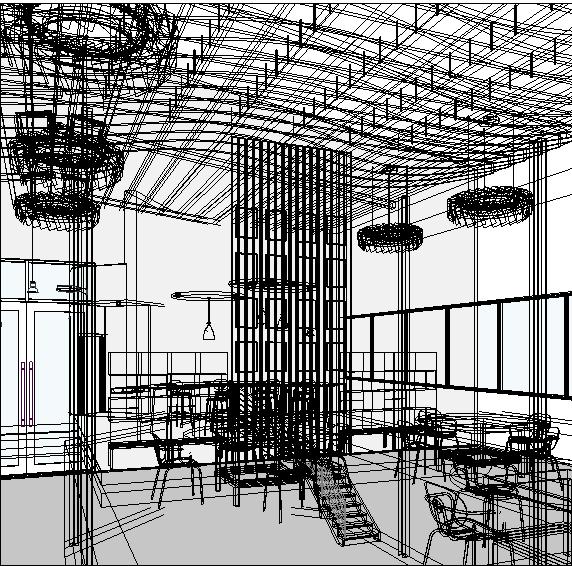
3 04-07
PROFESSIONAL WORK
STUDENT WORK
EVENT DESIGN
PHOTOGRAPHY














3 04-07
PHOTOGRAPHY












PROJECT: MINISTRY OF JUSTICE AND CONSTITUTIONAL AFFAIRS
REGIONAL OFFICE
LOCATION: SOROTI, UGANDA
e Ministry of Justice and Constitutional A airs ( MOJCA) planned on establishing a regional o ce in Soroti District. e Regional O ce would oversee, plan and support MOJCA activities within the region. e project brief consisted of three levelso ce space and support facilities for the sta as well as an auditorium with a capacity of 200 people and outdoor green area.
DESIGN IDEA.
e design idea for the o ce block was to have one block punctured with a courtyard in the middle that would improve ventialtion and allow spaces to receive natural light.




































































































































































































PROJECT: PROPOSED MULTI-PURPOSE SCIENCE AND ENGINEERING BLOCK
LOCATION: KYAMBOGO UNIVERSITY, UGANDA
Kyambogo University as part of Physical Infrastructure, Facilities and ICT Development planned on renovating existing infrastructure, demolish dilapidated buildings and construct new facilities.
e Proposed Multi-purpose Science and Engineering Block was to house o ces for the faculties of Special Needs and Rehabilitation, Science, Engineering, Architecture and the Built Environment.
DESIGN IDEA
e design idea was to have two towers with a courtyard in the middle. ey would be joined by a bridge, spanning the width of the courtyard and a roof that ties them all together. Natural ventilation and solar shading were taken into consideration.
e topography of the site allowed for the creation of two lower ground levels.















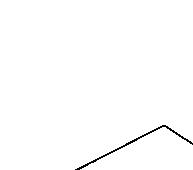





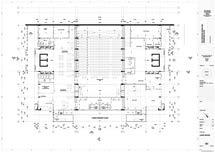

























PROJECT: PROPOSED AESTHETE OFFICE
LOCATION: 750 GRAND AVENUE, PHOENIX
Aesthete, a female-led design rm specializing in event decor for weddings, birthdays and other celebratory events was opening up a Phoenix location.
e proposed site wa s the Paper heart building on 750 Grand Avenue.
e Phoenix location will be a hybrid o ce as well as a mentorship space. A multi-purpose space was to be included to hold trainings, and book club meetings.
(Studio I Design Project)


She is subtle yet bold, delicate but strong, she’s so and warm, she comes in di erent shapes, colors and textures

A space that allows for collaboration and learning, but also fun.A space that embodies what a woman is.Light and airy, subtle yet bold, delicate yet strong.



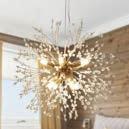

Subtle & bold, smooth & textured, delicate but strong






LOCATION
•Original Architect: Victor Gruen
•Original Construction: 1950s
•Original purpose - Quebedeaux Chevrolet
o ce and automobile showroom when it rst opened.
•Adapted into e PaperHeart Gallery by Scott Sanders in 2000, until 2007.
• ere was a re in 2021.










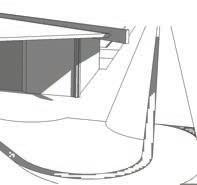





e Grand Avenue along which streets and buiildings are arranged


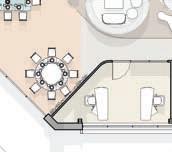








Taking inspiration from the Grand Avenue, the main beam of the structure became the ‘Grand Avenue’ about which spaces were arranged








Upon entrance into the facilty, the reception and waiting area are the rst point of contact. e area has a wavy ceiling installation with cascading lights, an inspiration from wedding ceiling installations.
e reception wall is a beautiful arched onyx piece accentuated with gold frames and lights
e waiting area is furnished with so blush seats and gold frame co ee tables. A screen of bamboo potted plants separates the area from the circulation path.
Beyond the waiting area is a gallery with displays of past events.

Skylights above that bring in natural light reminiscent of the sky. Terrazo ooring to mimick an asphalt nish of the avenue.
e bamboo, a reminder of the trees along the street.

A space to rejuvenate

Acoustical considerations; carpet as oor nish, gypsum ceiling.
Task lighting
Large windows for natural light and views


Making of Hand-made event design accessories; invitations, menus, etc













PROJECT: PROPOSED MIXED USE TRANSITIONAL CENTRE
LOCATION: E SPENCE AVENUE, TEMPE .
The Sanctuary is a transitional and re-entry centre for previously incarcerated women.
•Exposure to trauma can have an impact on a person’s well-being and the way they relate with other people.
•They may turn to substance abuse and violence, which gets the Justice system involved.
•Research shows that PSTD is higher in those in prisons than those outside the system, especially among incarcerated women.
•PTSD has also been shown to increase recidivism in those who have been incarcerated
Building oriented with the main entrance door along E Spence Avenue, taking advantage of the pedestrian traffic

The goal was to design a serene and restorative environment that combines the simplicity and functionality of natural elements and light-filled spaces to create a sense of calm and well-being.
The intention is to provide a holistic, and peaceful ambiance that would aid the recovery process, providing spaces for both introspection/solitude and community.

Taking inspiration from the healing process to organise spaces
Taking inspiration from the healing process to organise spaces



1.Allow for human connection at two different levels
• Cool tones (allow for introspection)
• Vibrant tones (facilitate community)
2.Inspiration from nature
















 COLOR PALETTE
COLOR PALETTE








































































ART ROOM

READING ROOM
MEETING ROOM
BREAKROOM
ADMIN
LEGAL OFFICE
RESIDENCE
VISITATION
1 ON 1 COUNSELLING
RESIDENCE
IN-HOUSE STAFF
IN-HOUSE STAFF
KITCHEN DINING GYM LAUNDRY SALON
Operable Skylights made with photovoltaic glass
The Reception is located in the northern part of the facility, situated opposite the main entrance door. The wall is made of wood slats onto which the logo is hung. A two-level desk sits on a grey rug that defines the area. Cove lighting within triangular cutouts adorn the ceiling. To the right is a waiting area with a bright multicolored rug and soft furnishing.




The visitation room is where one spends time with family; characterised by vibrant tones and neutral walls.

The Counselling room has a hardwood floor, soft furnishing, and plants to give it a homey feel.
The Atrium is a double-volume space with skylights that fill the space with natural light. It is designed to allow for both community interaction and introspection. Seating areas are defined by bright area rugs and are located between the mini gardens. Reading nooks are recessed into the wall along the circulation path.








A refreshments area for visitors is provided adjacent the second seating area.
 GALLERY
GALLERY






LOCATION: THE HARDWARE STORE, 829 N 1st Ave, Phoenix AZ .
PROJECT PARTNER: SHREYA RAIKAR
EchoSpace: a holistic experience where stories of the past and physical environment come together to form a powerful narrative that speaks to the heart and mind.
EchoSpace: a holistic experience where stories of the past and physical environment come together to form a powerful narrative that speaks to the heart and mind.

As a dedicated Legacy Commemoration Center for refugees, EchoSpace provides a space for collective healing, learning, and growth. We envision a future where the rich heritage of these different countries fosters unity and understanding, empowering the present and inspiring generations to come
As a dedicated Legacy Commemoration Center for refugees, EchoSpace provides a space for collective healing, learning, and growth. We envision a future where the rich heritage of these different countries fosters unity understanding, empowering the present and inspiring generations to come.
EchoSpace: a holistic experience where stories of the past and physical environment come
As a dedicated Legacy Commemoration Center for refugees, EchoSpace provides a space learning, and growth. We envision a future where the rich heritage of these different countries understanding, empowering the present and inspiring generations to

together to form a powerful space for collective healing, countries fosters unity and come.
Embarking on a visual journey through time, our collage captures the essence of the past, present, and future for refugees in America.
Embarking on a visual journey through time, our collage captures of the past, present, and future for refugees in America.
Each carefully curated element tells a story, weaving together the rich tapestry of experiences, struggles, and aspirations that shape the narrative of those refuge.
From nostalgic echoes of the past to the war, and the hopeful brushstrokes toward an unwritten future, this collage serves as a poignant reflection on the resilience and dreams of the refugee community.
Each carefully curated element tells a story, weaving together of experiences, struggles, and aspirations that shape the narrative seeking refuge.
From nostalgic echoes of the past to the war, and the hopeful toward an unwritten future, this collage serves as a poignant resilience and dreams of the refugee community.


by the profound concept that everything radiates from a center, our spatial plan is adopted by Rooted in the past, where family, culture, war, language, stability, peace, food and religion converge, this spatial arrangement serves as a symbolic hub, echoing the diverse narratives and experiences that emanate from a point in our community space.
Resource Centre : A space to learn

Resource Centre : A space to learn
A place where English and other languages can be taught.
A place where English and other languages can be taught. A space where the people can get help with revamping CVs, job applications, etc
A space where the people can get help with revamping CVs, job applications, etc

Counselling: A space to heal

from a point in the refugee’s lives


Counselling: A space to heal
Majority of the people are dealing with Post Traumatic Stress Disorder (PTSD)

Community hub: A space to gather
Majority of the people are dealing with Post Traumatic Stress Disorder (PTSD)
A multi-purpose space that will be used for events, career fairs, and exhibitions.
Community hub: A space to gather
Restaurant: A space to explore
A multi-purpose space that will be used for events, career fairs, and exhibitions.
A place that offers the different cuisines of the people.
• Restaurant: A space to explore
Experiential space: A space to feel
A place that offers the different cuisines of the people.
A place that tells the story. (The past, the war and the present)
• Experiential space: A space to feel
A place that tells the story. (The past, the war and the present)
In crafting the color palette, we drew inspiration from the rich and diverse tapestry of patterns found in the fabrics of the birthplaces of the resilient communities we aim to support.
color palette, we drew inspiration from the rich and diverse tapestry of patterns found in the fabrics of the birthplaces of
Derived from refugees' birthplace fabrics, this triadic color scheme weaves together a rich tapestry of colors. The warm vibrancy of Sunshine, the earthy richness of Crimson, and the calming coolness of Jade create a harmonious blend,



Symbolizes the completeness and unity of these communities before the disruptive forces of war. The different colors symbolize different aspects of their lives such as culture, family,etc

SECTION 2: THE WAR- SHATTERED REALITIES
Reflects the chaos, pain and displacement experience by refugess during times of conflict.
SECTION 3: THE FUTURE- HEALING
Reassembled war torn fragments symbolize resilient building and refugees’ adaptabilityy in forging a new identity. Healing is an ongoing journey
These hues reflect the diverse origins of refugees, offering both visual intrigue and cultural significance.
Derived from refugees' birthplace fabrics, this triadic color scheme weaves together a rich tapestry of colors. The warm vibrancy of Sunshine, the earthy richness of Crimson, and the calming coolness of Jade create a harmonious embodying the principles of the triad color theory.

These hues reflect the diverse origins of refugees, offering both visual intrigue and cultural significance.
Diverse Entry Zones:
Multiple entry points symbolize the diverse origins of refugees converging at the community center.
Surface Parking:
Convenient surface parking ensures accessibility for visitors.
Restaurant Entry:
Located along the N 1st Avenue for easy access for pedestrians











Skylight:
Introduces natural light, creating a welcoming and bright ambiance
Colorful Installation:
Suspended acrylic installations
Double-Height Space:
(Compress and release) Evoke a sense of awe and enhances the overall spatial experience.

Security Measures:
Strategically placed cameras ensure a secure shopping environment.
Downlight:
Illuminate products, creating a focused and inviting display.
Track Lighting:
Adds versatility, highlighting specific areas for a dynamic shopping experience.
4 Beige Tile:
Contributes to a neutral and inviting aesthetic, creating a cohesive backdrop for crafted products.

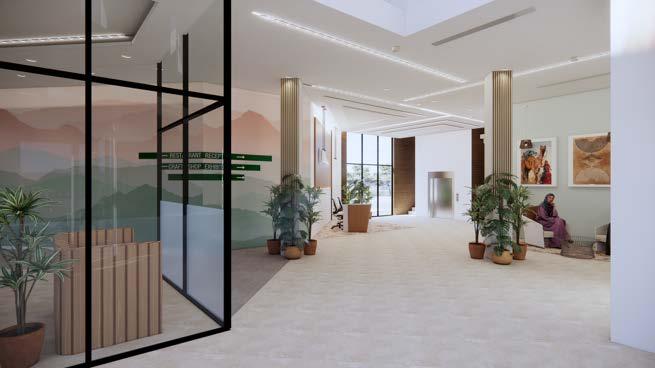
Recessed Lighting: Enhances a warm and welcoming atmosphere.
2 Wayfinding Signage: Clearly marked signs enhance visitor navigation.
3 Natural Elements: Thoughtfully positioned plants foster a connection with nature.
Climate Control: AC units maintain a comfortable and controlled environment



Recessed Linear Lighting:
lighting enhances visibility and ambiance
Pendant Lighting:
Sophisticated fixtures create a focal point
Logo on Wood Panel:
Logo presentation on wood blends branding with design




Ole Drum Pendant Light:
Adds a distinctive touch, illuminating the diverse culinary offerings with style.
Plants:
Enhances the dining ambiance, bringing a refreshing and natural element to the space.
Upholstered Furniture:
With fabric inspired by diverse cultures of the Refugees
Acoustic Panels:
Enhances sound control, creating an immersive and comfortable environment

Safety Flooring:
Child-friendly rubber mat flooring ensures a safe and cushioned play area.
2D Cloud Illumination:
Adds a whimsical touch to the room.
Sheer Long Curtains:
Allowing soft natural light to filter through.
World Map Wallpaper:
Sparks curiosity and fosters a global perspective.

Custom Millwork:
Ensuring a tailored and multifunctional space for play and learn.
Whimsical Nature wallpaper:
Playful illustrations of animals and plants infuses a delightful and imaginative element into the room.
Furniture:
Comfortable seating perfectly scaled for children, creating an inviting an environment for play and relaxation.

Concrete Flooring
Traditional Pattern
Warm beige - Kravet Fabrics
Deep green - Kravet Fabrics
Existing Brick Walls
The Point of impact takes inspiration from a personal experience, a moment of awe that is being affected by the dynamic of climate change.
.

Walking through a trail in the Oak Creek Canyon, trees towering above us towards the sky, with their canopies forming a shelter. Sunlight filtered through creating an interplay of light and shadow.
The Birds chirping in a distance, and a silence which amplies the sense of wonder. Vibrant colors of flowers adding a touch of magic to the scene.The awe-inspiring beauty of nature instills a sense of wonder.
Due to climate change, there’s an increase in temperature which is altering rainfall patterns. Tree growth is being a ected. Droughts bring about wild res which are destroying thousands of forests.
There is a risk of extinction of, a shift from abundance to scarcity

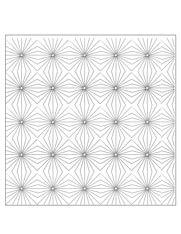




The use of architectural principles, color and light to design spaces for events and bring the client’s concepts to life.
















