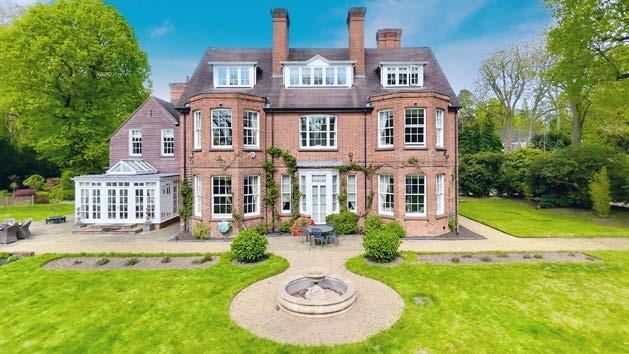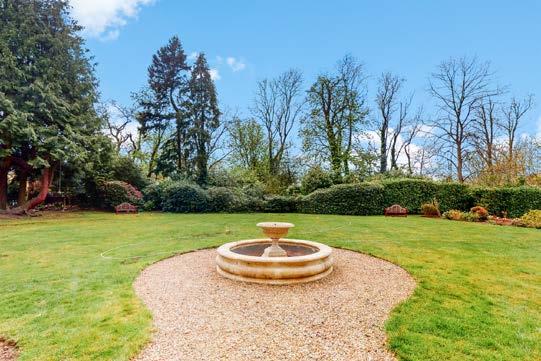

INTRODUCTION
Nestled within the prestigious Mount Park private estate in Harrow on the Hill, this opulent residence is arguably the most exceptional property in the area, occupying over 1.7 acres of picturesque park-style land.


Originally built over a century ago, the mansion has been tastefully renovated by its current owners to the highest standards, preserving many of its unique charming features and character.


HILL FIELD
Showcasing approximately 5598 square feet of living space, the property is beautifully arranged over three floors (ground, first and second floor)
MAIN HOUSE
Main house boasts 7 large bedrooms, 5 bathrooms, dressing rooms, 3 reception rooms, study, games room, ample hallways space, large modern kitchen, utility kitchen, guest cloakroom and utility room.

GARDEN AND GROUNDS
The garden and grounds cover approximately 1.7 acres of land offering a picturesqueandexpansiveoutdoorspace.Thereisagatedtreelinedsweeping driveway, double garage, heated swimming pool, pond and lush woodlands

Planning permission has been granted for the enclosure of the pool to create a leisure complex, the construction of an Orangery and a granny annex.






GROUND FLOOR
Approached by a sweeping tree-lined gated driveway, the ground floor of the residence offers an expansive living space, featuring a grand entrance, reception hall, drawing room, family room, study room/prayer room, large kitchen diner, separate utility kitchen, guest cloak, and utility room.


This well-designed layout provides ample room for various activities, accommodating both the functional needs of the household and creating an inviting atmosphere for entertaining guests.





FIRST FLOOR
With an emphasis on luxury and meticulous attention to detail, the first floor exudes a sense of opulence and comfort. Offering four spacious bedrooms, three of which are accompanied by en-suite bathrooms, dressing room, family bathroom and ample hallway space.







BASEMENT SECOND FLOOR
The second floor has been tastefully designed boasting a further three bedrooms, large family bathroom, games room with ample hallway space.


Ample hallway space on the second floor ensures smooth connectivity between the various rooms, enhancing the overall functionality and flow of the living area





GARDEN AND GROUNDS

As you approach the property via a sweeping, tree-lined gated driveway, the external grounds captivate with a delightful array of features. These include a heated swimming pool, a double garage, a tranquil pond, a treehouse, a manicured garden, and a woodland area.

Planning permission has been granted for the enclosure of the pool to create a leisure complex, the construction of an Orangery and a granny annex.


LOCATION
Situated within the highly coveted Mount Park Estate in Harrow on the Hill, this exceptional home is located within the catchment of some of the finest schools in the area, including the renowned Harrow School, John Lyon, Orley Farm, and St Dominic's Sixth Form.
With excellent transport links, including easy access to the A40, motorways, and Heathrow Airport, this property represents a truly exceptional opportunity for those seeking a luxurious and sophisticated lifestyle in Harrow.


EPC MAP

FLOOR PLAN



KEY POINTS
• Private estate
• Gated tree lined sweeping driveway
• Finest home in Harrow

• Approximately 5598 sqft
• Heated swimming pool
• Manicured garden
• Chain free
• Immaculate condition
TENURE
Freehold
LOCAL AUTHORITY
Harrow
COUNCIL TAX BAND
Band H
VIEWINGS
Contact Naz Nizar
07890285162, 0208 4227722
naz@empirechase.co.uk
DISCLAIMER
The particulars are set out as a general outline only for the guidance of intended purchasers or lessees, and do not constitute, any part of a contract. Nothing in these particulars shall be deemed to be a statement that the property is in good structural condition or otherwise nor that any of the services, appliances, equipment or facilities are in good working order. Purchasers should satisfy themselves of this prior to purchasing.


