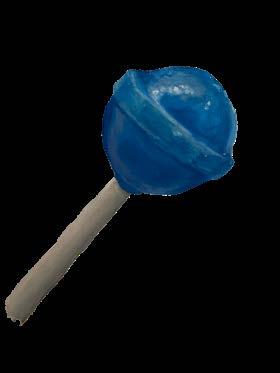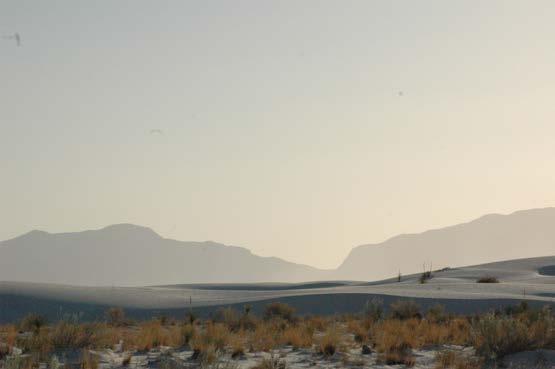EMMA WIEBE

Education
Texas A&M University | Environmental Design
University Degli Studi Firenze | School of Architecture
Experience
CAD Drafter | Haven Home Design
Feb 2024 - July 2025
Draw floor, roof, foundation, electrical, and HVAC plans as well as elevations for clients
Officer | Freedom By Design | AIAS Subcommittee
2022 - Present
Plan and spearhead projects to that serve my school and community
Staff Editor| The Highlander Yearbook | HPHS
2017 - 2020
Design and organize spreads for an award winning, nationally recognized yearbook
CarScend
CarScend | Development & Renders
CarScend | Floor Plan
Newman House
Newman House | Plans & Renders
01 CarScend
ARCH 205 Robert Warden
Fall 2022
Workflow
AutoCAD
Rhino
Lumion & Enscape
With the future of transportation slowly becoming more electric, we have asked ourselves how a rest stop would function in the future with all electric chargeable cars. Rest areas today are initially modeled after roadside parks with minimal comforts, while following a uniform design that rarely provides more than the basic amenities such as restrooms and walking areas. To gain a better understanding, our team pictured ourselves during a long drive, low on battery, and in need of a restroom, food, and a change of scenery. Through further research and development we created CarScend, an EV or (Electric Vehicle) charging rest stop that transcends the idea of an average rest stop with its sunken community design. I designed the restaurant for CarScend.


Similarly found with in my daydream
The blurred reflections on shallow water
Juxtaposing the concrete’s jarring scream
Must have come directly from the author
A place made for ridged relaxation
Where one cannot fully let go from life
A place made for ones direct fixation
On digesting their own eternal strife
I wanted to be one but I was not Spectating without ever being more
I wanted credit but I was just naught
Nothing around everything I adore
Sadness and jealousy came as I left
What could or should have been was effed


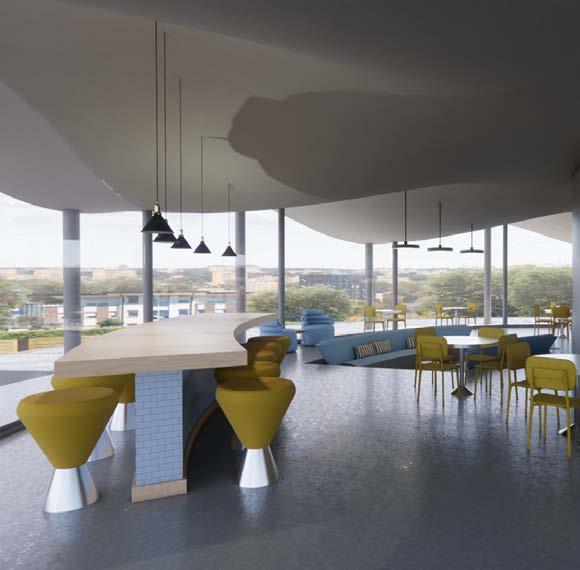



02 Newman House
ARCH 206 Robert Warden
Spring 2023
Workflow
AutoCAD
Rhino & Revit
Enscape Photoshop
We were instructed to design a house based on an artist’s style and processes. I choose Barnett Newman as my artist because of his painting’s false simplicity. Located in Montecito, California, a city that intertwines Santa Barbra, this house fights mud and land slides with a raised foundation on stilts, retaining wall, and a terrace garden. Throughout the house, vertical wood panels physically distinguish different spaces without creating a visual barrier. The common spaces lack identity. Circulation flows between the interior and exterior without recognition. The spaces extent into one another creating dimension and purpose without identity. These are similar attributes Newman discovered within his paintings.







03 Gallery
Study Abroad Studio Fall 2023
Workflow
AutoCAD
Rhino
Enscape
Adobe Illustrator
Located along the Arno River in Florence, Italy, my group partner and I designed an art gallery. The building entrance has forced perspective caused by the vast freestanding brise soleil facade and tight entryway. The gallery was designed around modular blocks creating rhythm and symmetry. The main hallway compresses the circulation with low ceilings and a narrow room. As one enters the exhibition space, their view expands across the river. The cantilevered balcony could remain open to the public but also be accessible by gallery visitors.


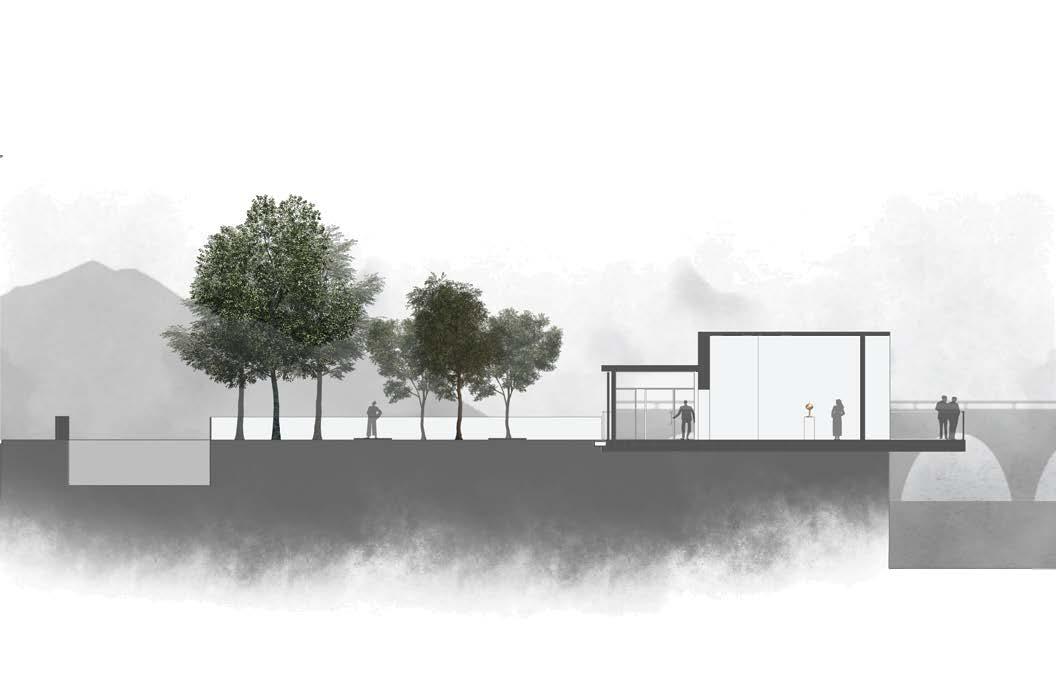

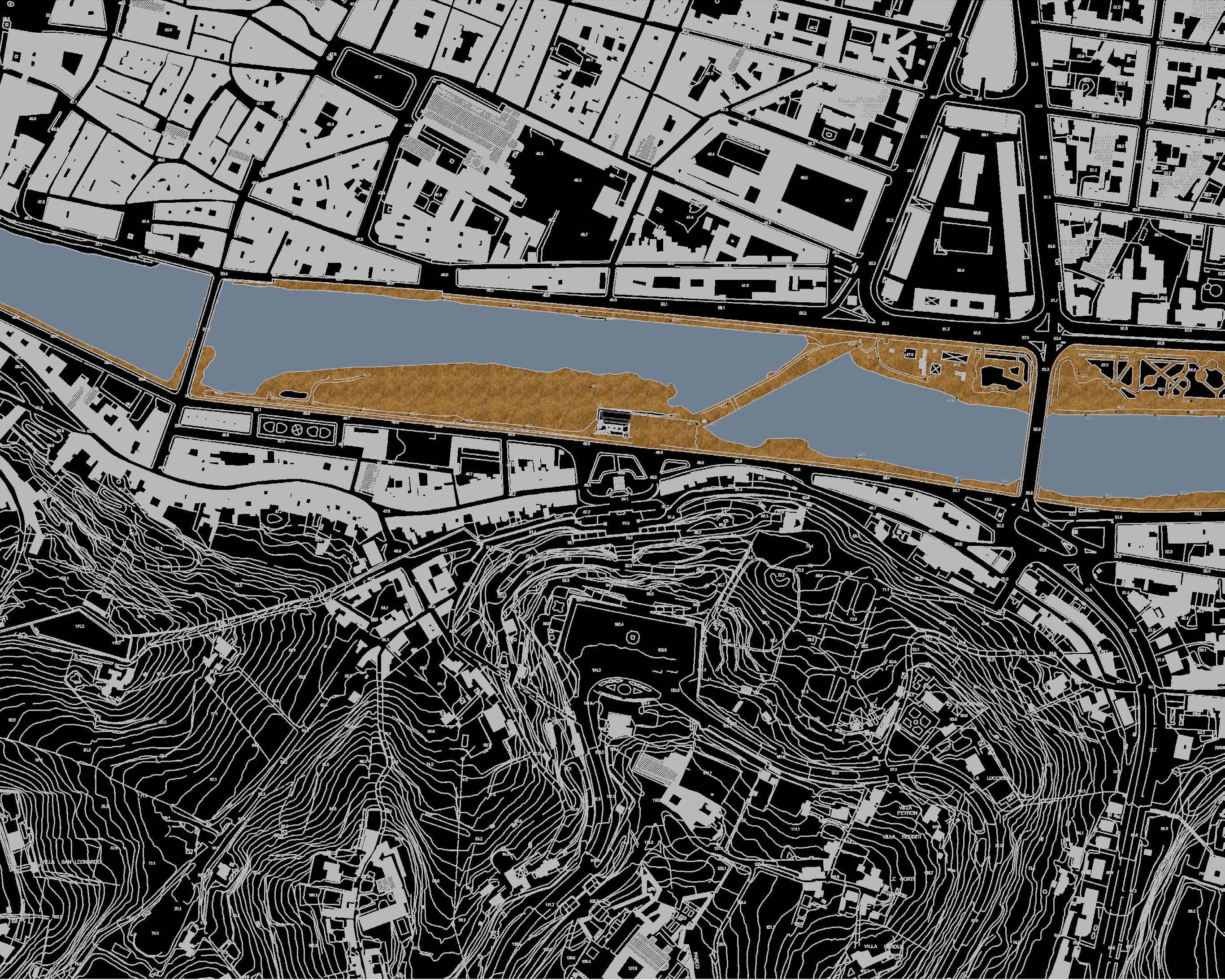

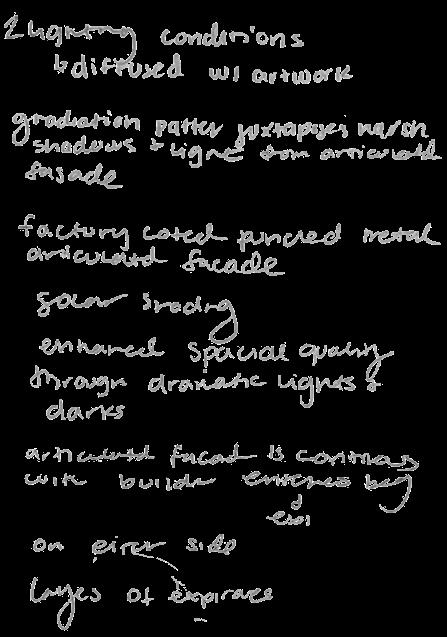



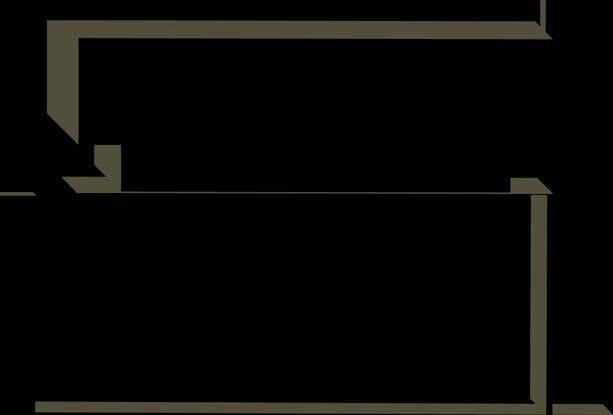


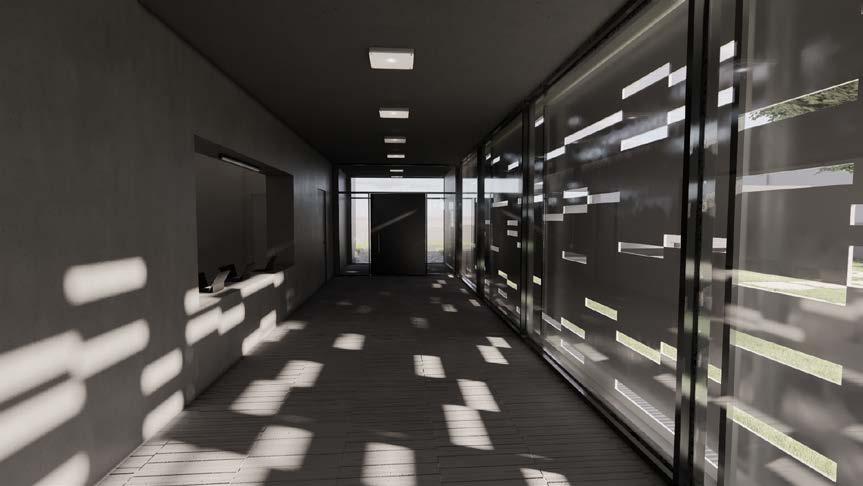
04 Art Center
ARCH
Workflow
AutoCAD
Rhino
Revit
Enscape
Adobe Illustrator





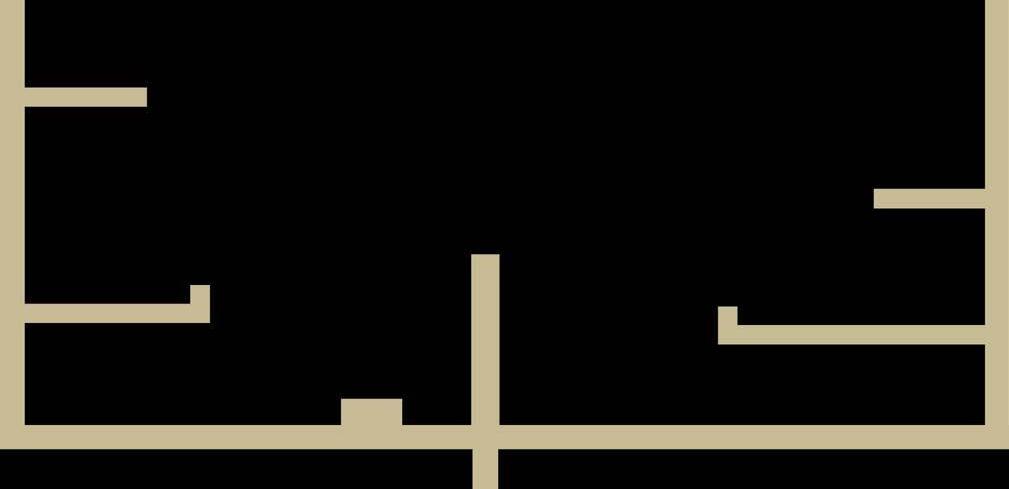








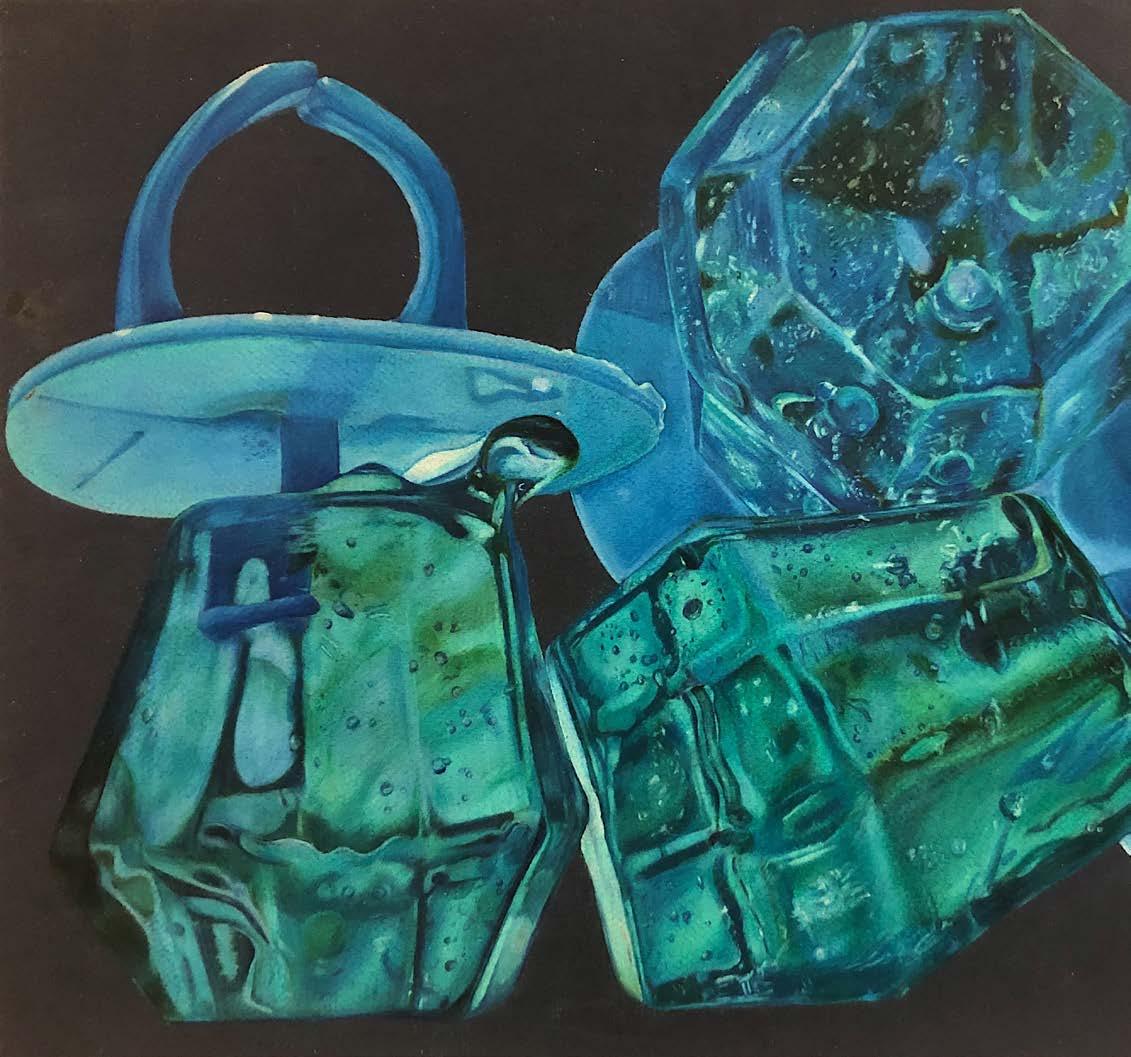

05 Miscellaneous
Mediums
Colored Pencil (left)
Oil Pastel (below)
