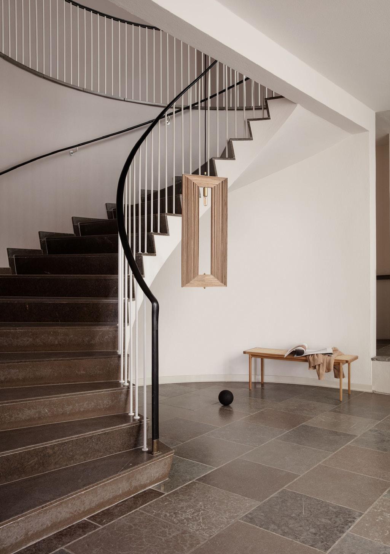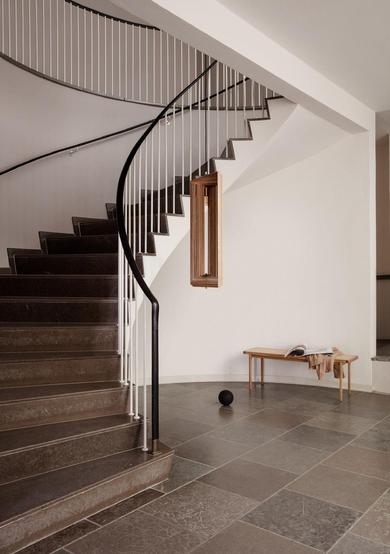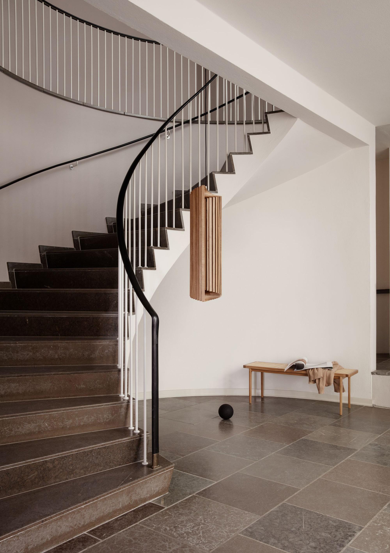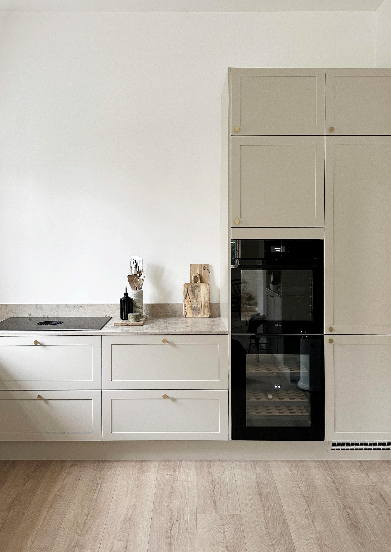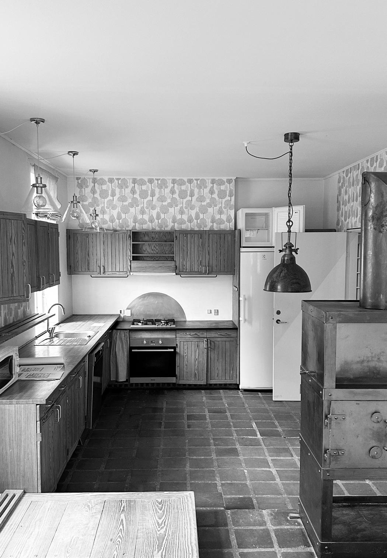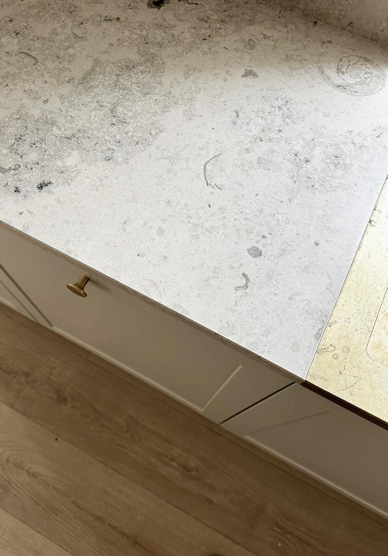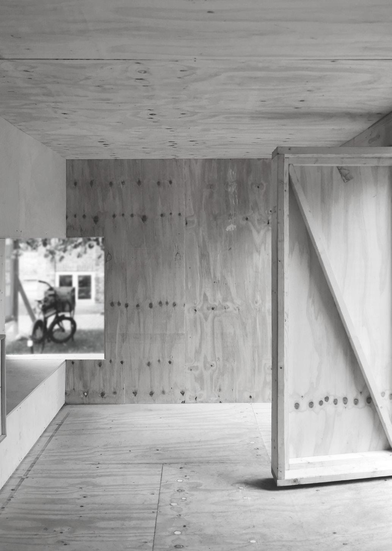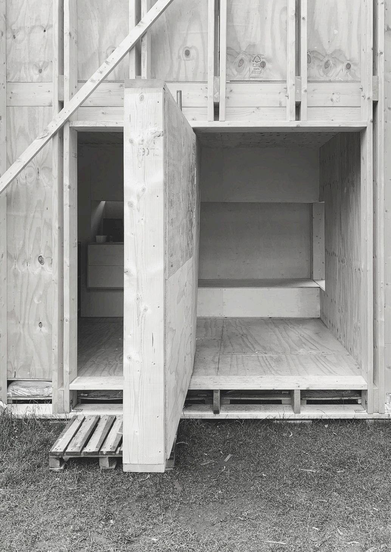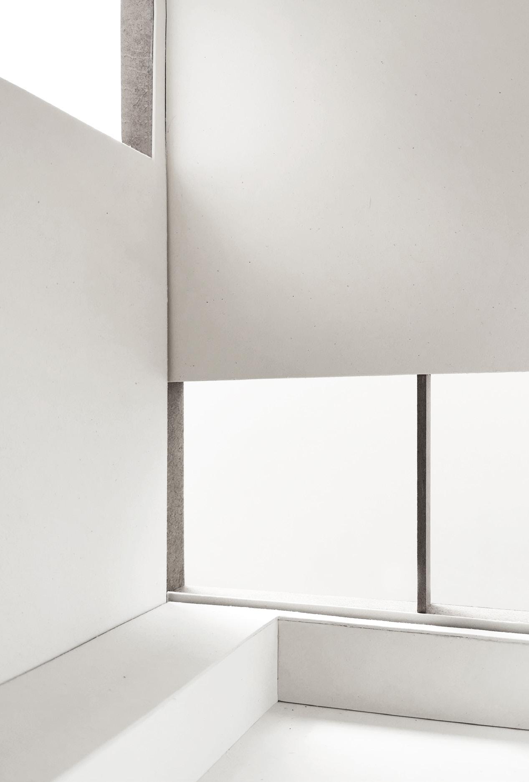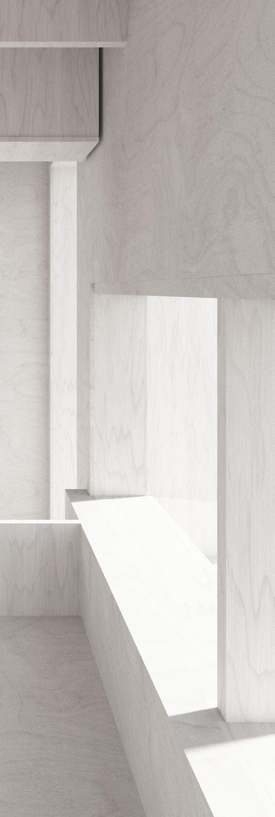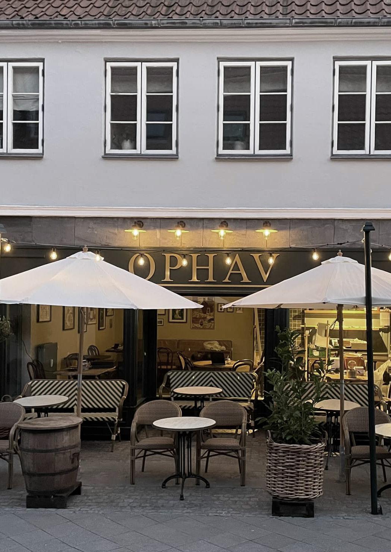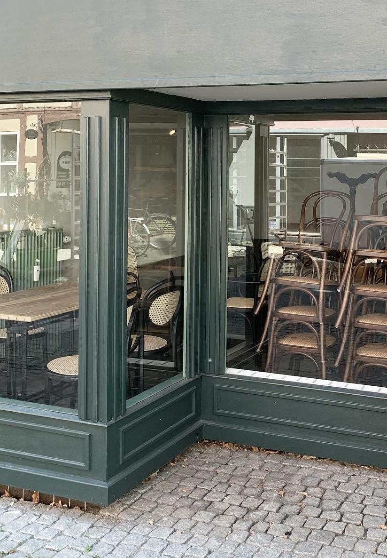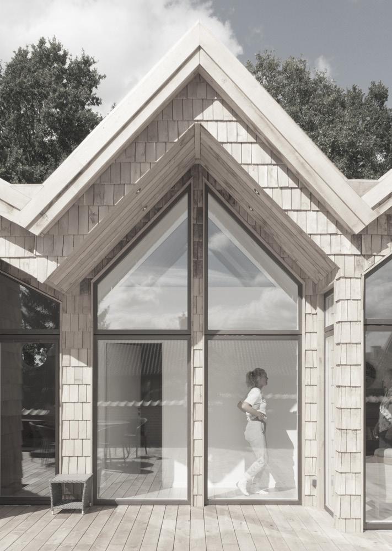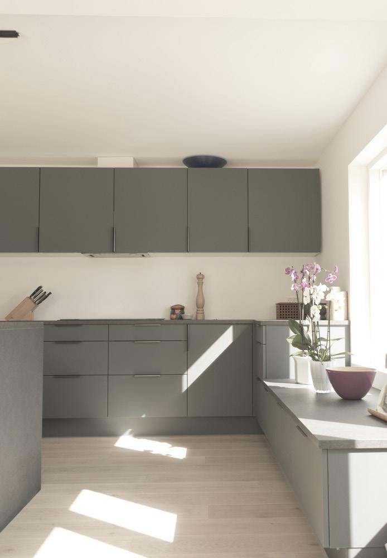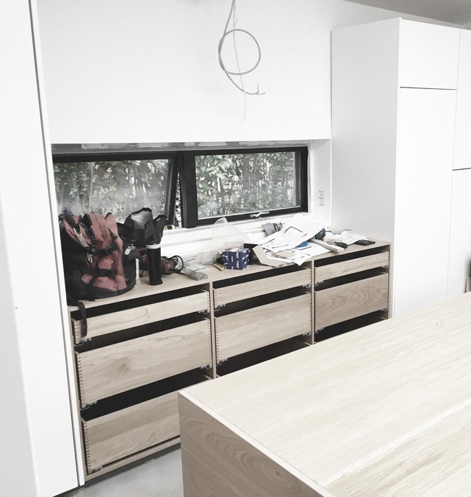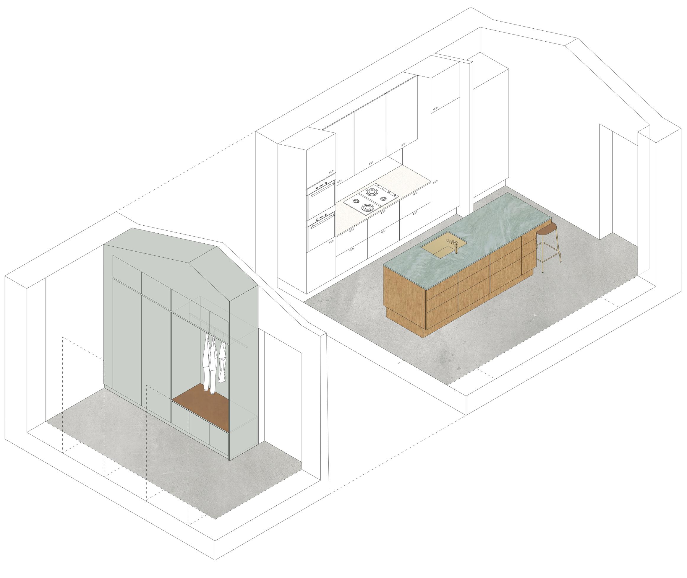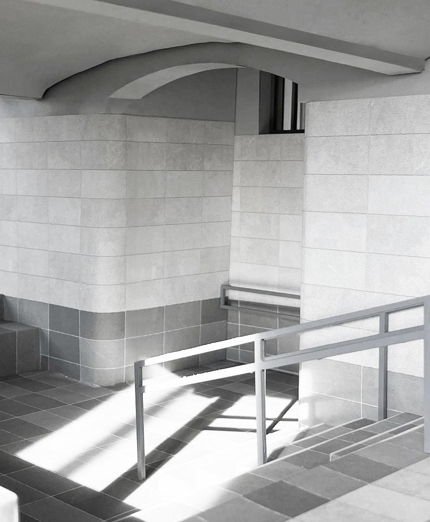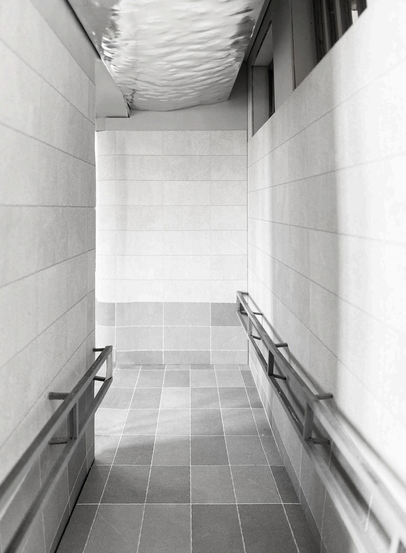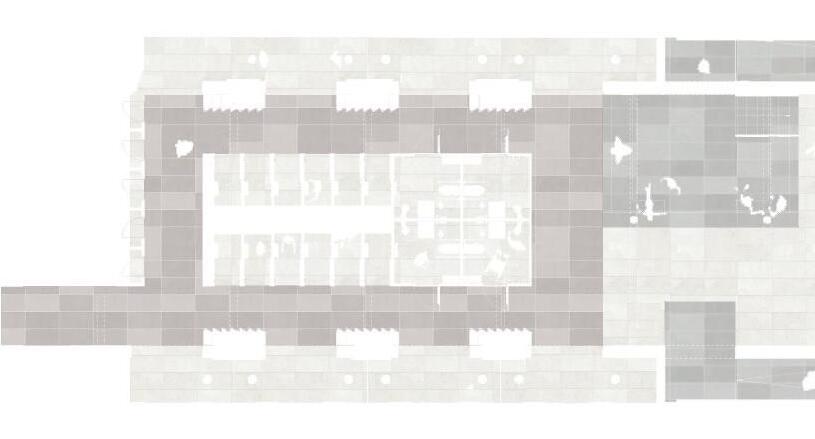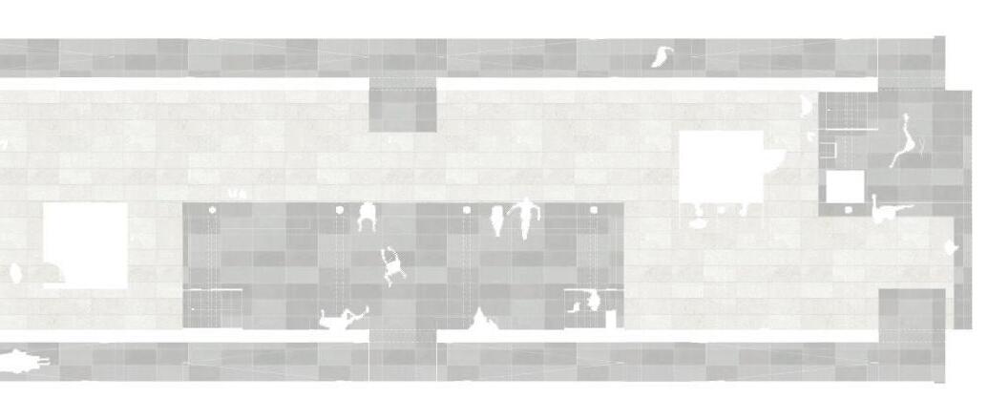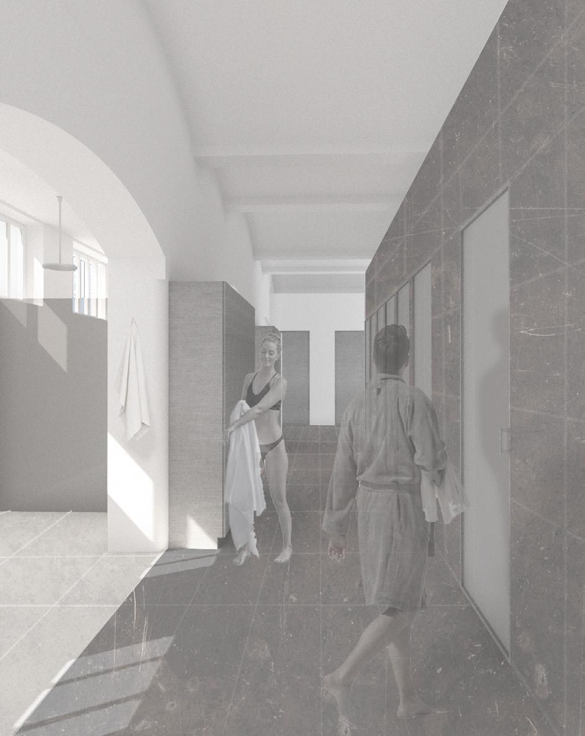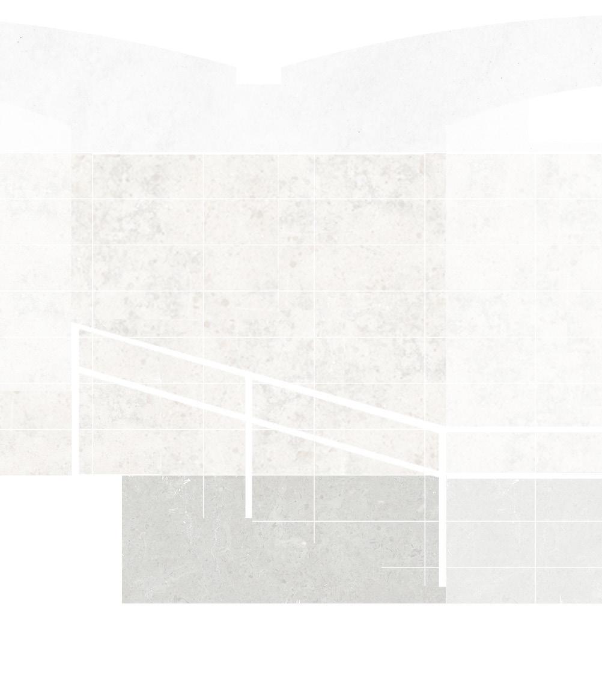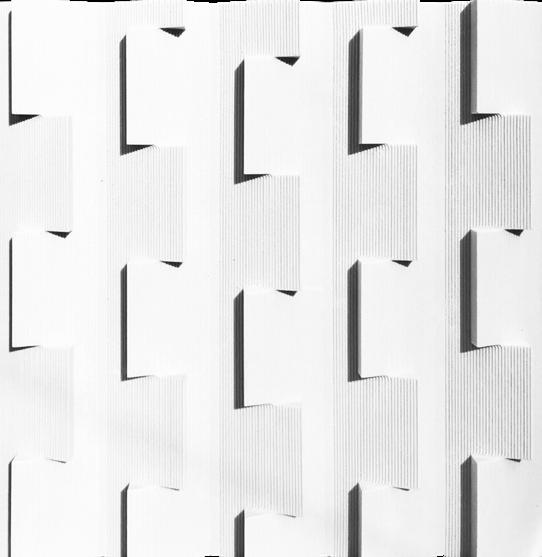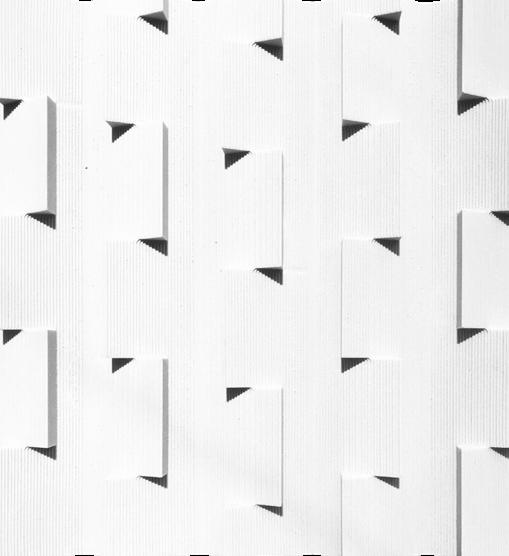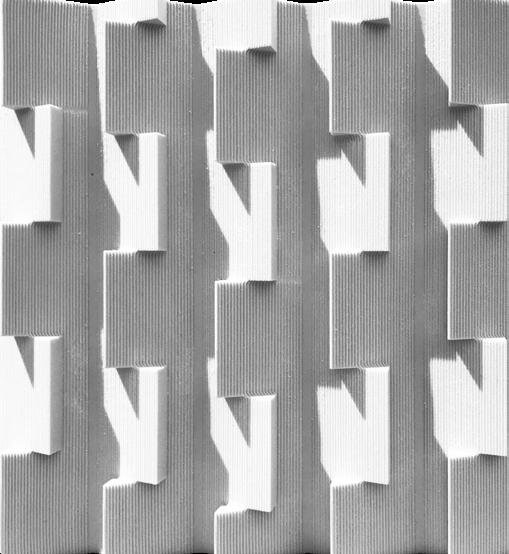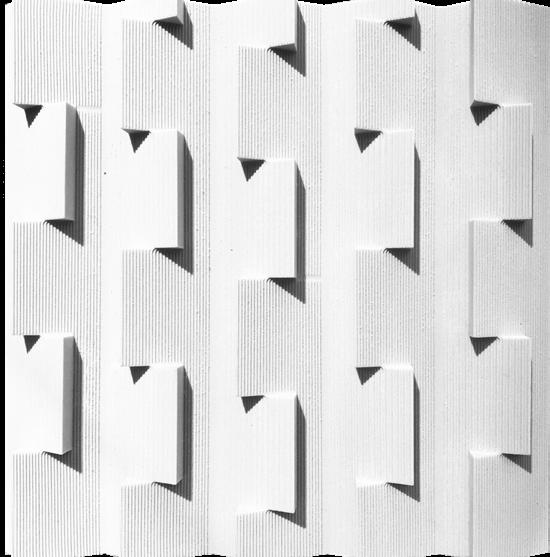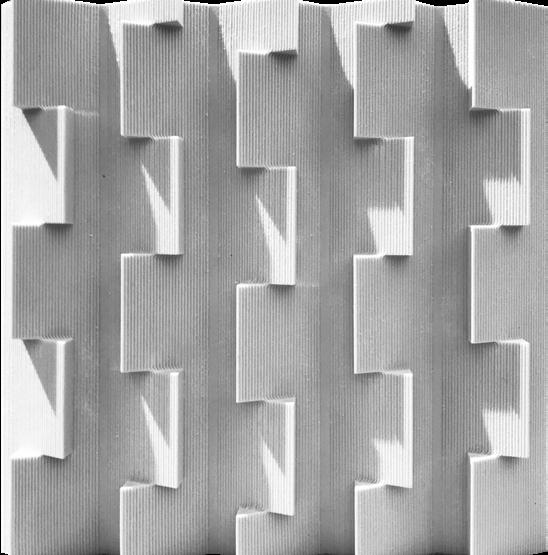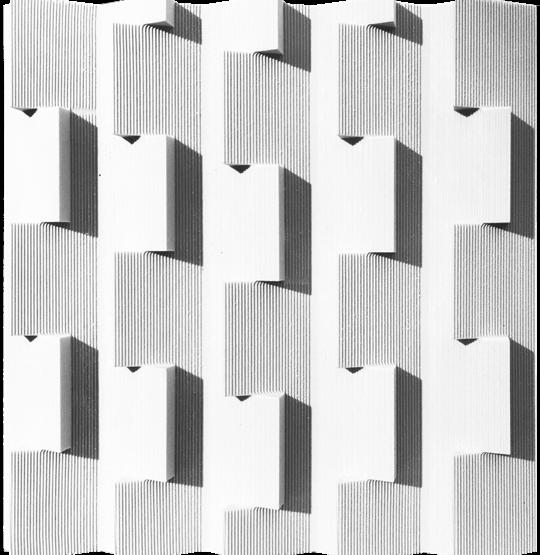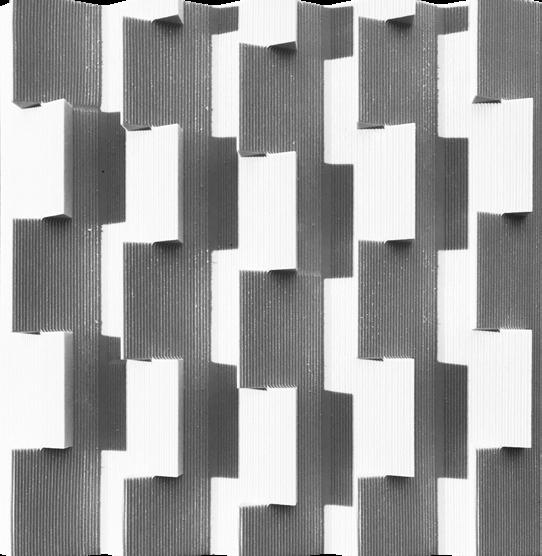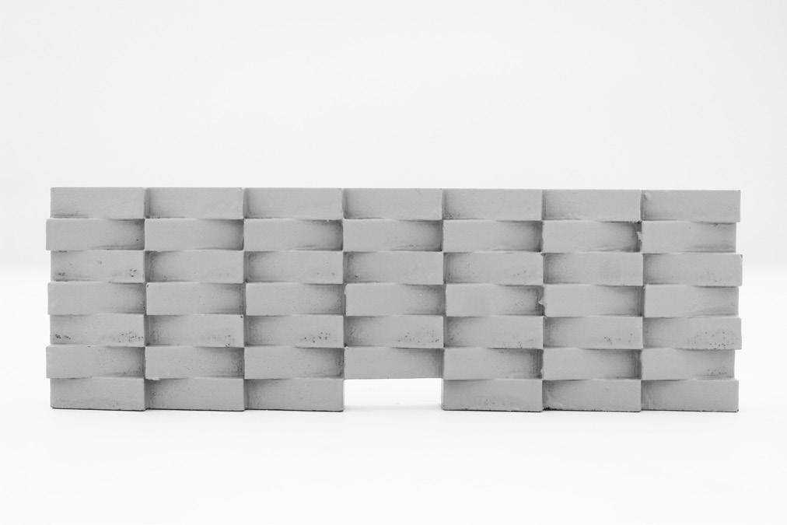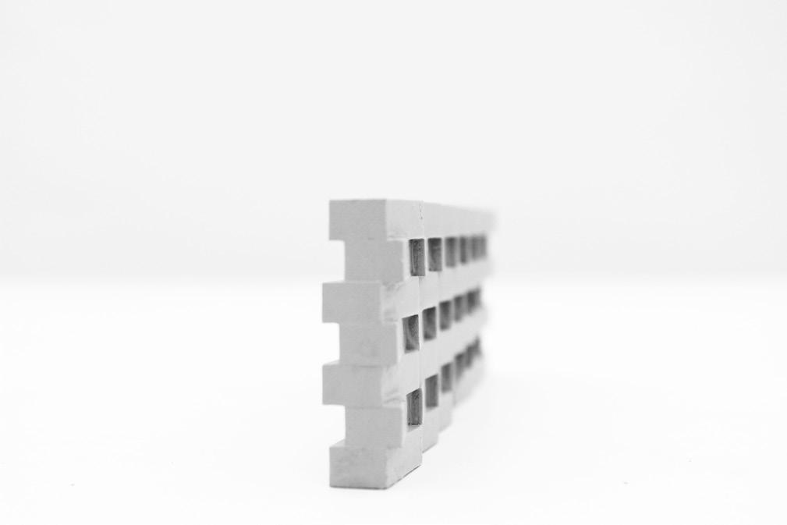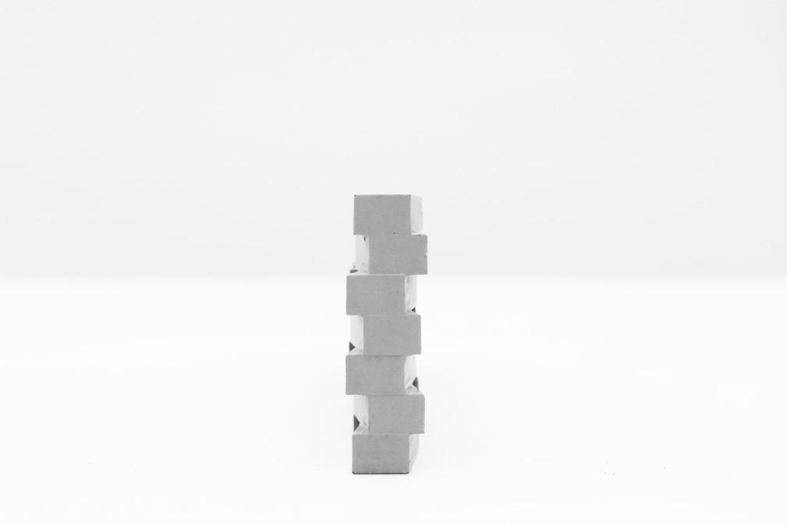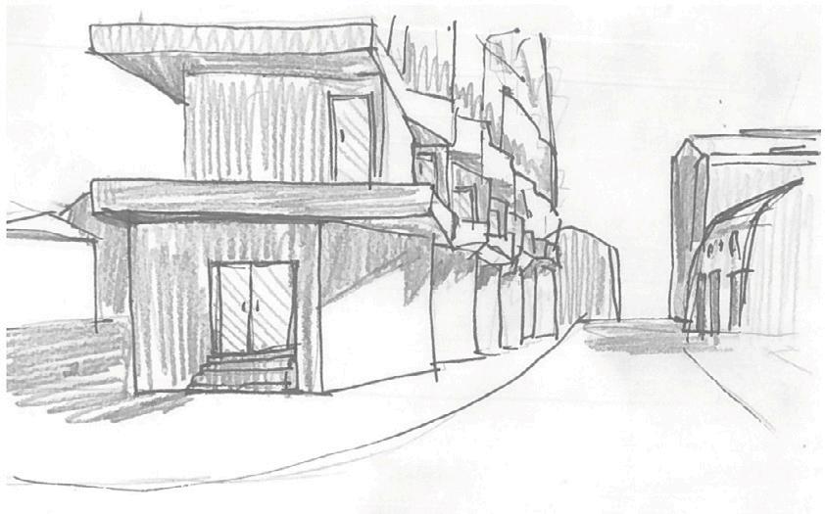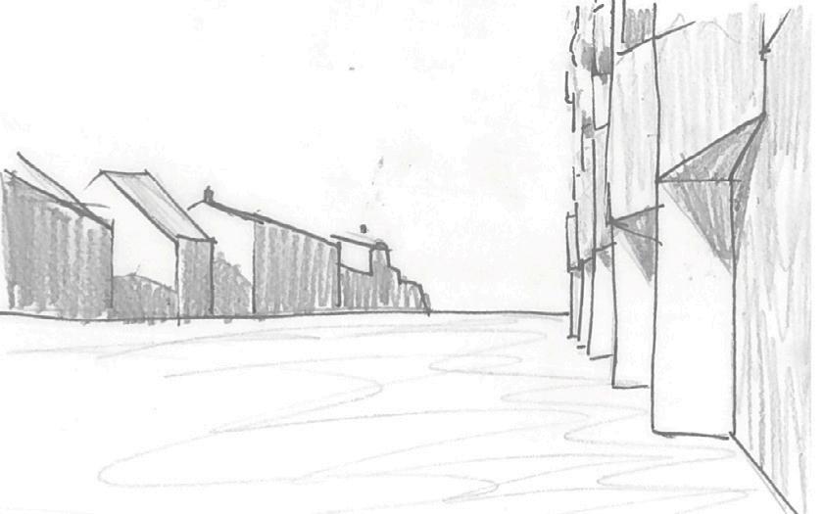EMMA BUKHAVE VIDARSSON PORTFOLIO
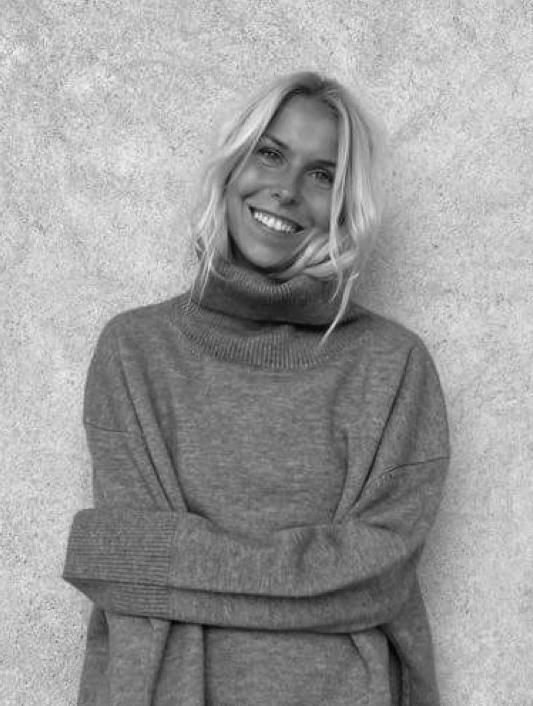
EMMA BUKHAVE VIDARSSON
PHONE E-MAIL
BORN
ADDRESS
SEP 2020 - JUN 2023
THE ROYAL DANISH ACADEMY
Master of Arts in Architecture, Spatial Design (GPA: 10,6)
(Maternity leave sep 2021 - sep 2022)
SEP 2017 - JUN 2020
SEP 2015 - JUN 2017
AUG 2009 - JUN 2012
THE ROYAL DANISH ACADEMY
BA Architecture, Institute of Architecture & Design (GPA: 11,4)
UNIVERSITY OF COPENHAGEN
BA Landscape Architecture (4 semesters, GPA: 9,4)
ESPERGÆRDE GYMNASIUM & HF
Student GCSE (GPA: 10,8)
WORK EXPERIENCE
SEP 2023 - NOW
+45 4019 9150
emmabukv@gmail.com 13. july 1993
F. F. Ulriks Gade 13, st 2100 København Ø
JUN 2020 - NOW
OCT 2019 - JAN 2024
KONGES SLØJD | DESIGN ASSISTANT
Designing kids wear, play and interior
Product development, ensuring samples follows company standards
Communication with suppliers
EV STUDIO | FOUNDER & OWNER
Working freelance for the architecture studio, Werkt
Projects for private clients as well as the following companies;
EF Education First DK, OPHAV bar, Badehotellet Aps, GF Vingen
Pitching projects and negotiating contracts
NORR11 | ROYALTY DESIGNER
Royalty contract with the award winning pendant, Frames
Development of prototypes, packaging design
Working towards creating a design collection
Attending at events and furniture fairs
APR 2021 - MAY 2023
FORMEL A | SHOWROOM ASSISTENT
Responsible for sales and customer care
Consultations and interior design guidance for clients
ABOUT
Architect, spatial & furniture designer.
The purpose of my designs is always to contribute with spatial, aesthetical and functional value whether it is a piece of furniture, a building or an urban plan.
By working contextually consciously and with the use of light, surfaces, materials and structures as instruments I aim to create stimulating environments that invites people to inhabit and engage in.
PORTFOLIO LINK
MAY 2018 - MAY 2023
MULBERRY, GROUP88 | SALES ADVISOR
Customer care and sales within the luxury industry
Working with the CRM system, Salesforce
Creating an extraordinary experience with private appointments
Substitute in Bottega Veneta and Gucci
FEB 2020 - OCT 2020
WERKT | INTERN & FREELANCE
Residential design projects from concept development to completion
Develop and present project proposals and construction documents
Responsible for client meetings
Cooperate with other construction professionals and consultants
Gather offers from suppliers and order building materials
Updating project budget plans
SEP 2015 - MAY 2018
HVISK | SALES ADVISOR
Visual Merchandising
Creating material & updating SoMe channels
Sales B2B at CIFF during Copenhagen Fashion Week AW2018
FEB 2014 - JUN 2014
HOLM & BERTUNG PR | SHOWROOM ASSISTENT
Primary contact to stylists & fashion editors
Design of visual material for press releases & SoMe
Arrange events and assist at photo shoots
NOV 2018
FSC DESIGN AWARDS 2018 | 1ST PRIZE
A sustainable design competition
Design: The pendant, Frames Collab with Anna Ohmsen
NOV 2018 MAD & BOLIGS DESIGNPRIS 2018 | 1ST PRIZE
A reader’s choice award in relation to FSC Design Awards 2018.
Design: The pendant, Frames Collab with Anna Ohmsen
EXHIBITIONS & TALKS
FEB 2020
MAY 2019
MAY 2019
FEB 2019
OCT 2018
STOCKHOLM FURNITURE FAIR | NORR11
Exhibition and release of the design, Frames
KUNSTHAL CHARLOTTENBORG | 3 DAYS OF DESIGN
Exhibition of the award winning design, Frames In cooperation with FSC and Kvist Industries
ART ACADEMY LATVIA | SUSTAINABLE DESIGN & FORESTRY
Presentation of Frames and talk about how to incorporate sustainability in design as well as the design process
FORMLAND HERNING | TRENDZONE: ‘A KIND OF NATURE’
Exhibition of the award winning design, Frames In cooperation with FSC
FORUM | BUILDING GREEN
Exhibition of an architectural 1:1 model from a school project which was specially selected for the exhibition
COURSES
MAY 2019
KVIST INDUSTRIES, LATVIA | SPARRING COURSE
Course at Kvist Industries woodworking & furniture factory
Development of a prototype for the award winning design, Frames. Knowledge in furniture production
MAR 2017 - APR 2017 ANARK, CPH | COURSE IN ARCHITECTURE AND ARTS
JUL 2015
CENTRAL SAINT MARTINS, LONDON | DRAWING COURSE
With artist Jane Griswood
MAR 2015 - MAY 2015
KØBENHAVNS KUNSTSKOLE | DRAWING COURSE
With artist Morten Schelde
AutoCAD
Rhino
VRay
SketchUp
Adobe InDesign
Adobe Photoshop
Adobe Illustrator
Adobe Lightroom
MS Office
3ds Max
PRACTICAL SKILLS
Concept development
Hand drawing
Photography
Registration/analysis
Rendering
Presenting
Modelbuilding
Woodworking
Lasercutting
Plastering
3D Printing
Foam cutting
LANGUAGES
Danish native
English fluent
Scandinavian high skilled
French basic
Swahili basic
OTHER
Driving Licence B
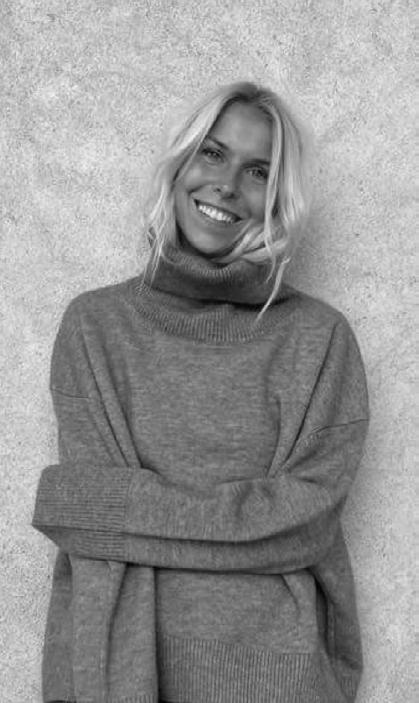
| INTRODUCTION
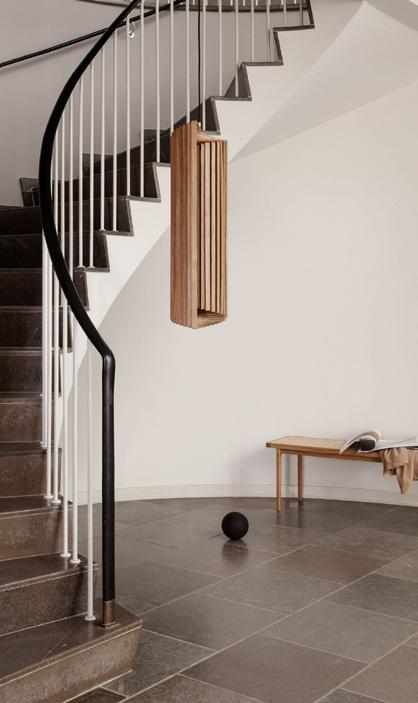
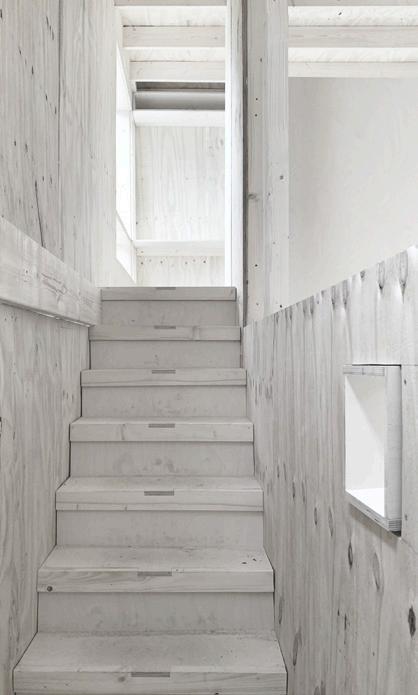
| CONSTRUCTION
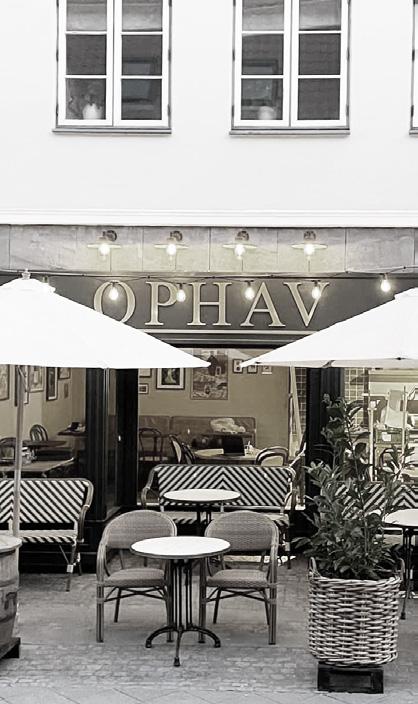
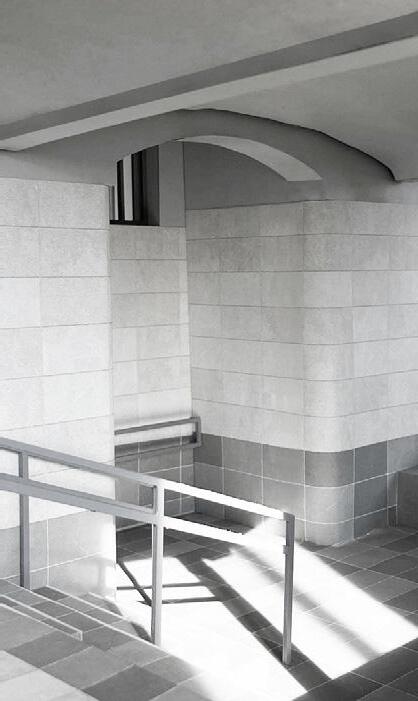
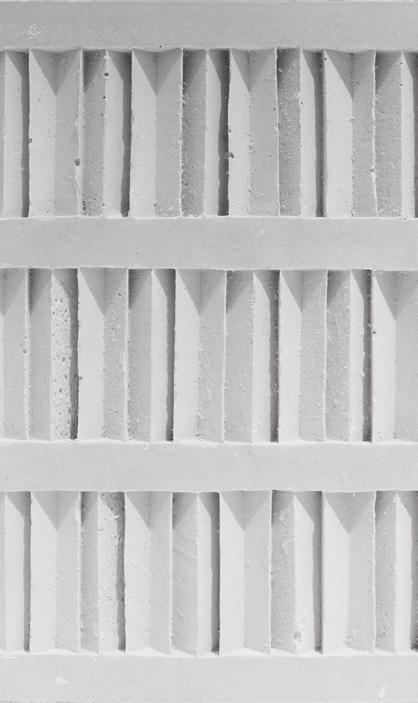
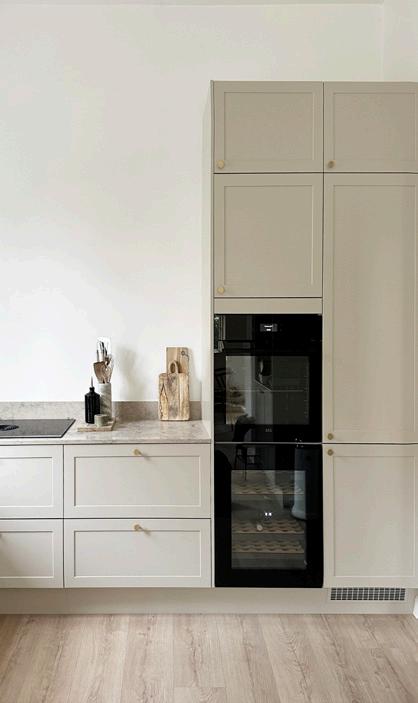
Client Year Status Site Private 2024 Ongoing Copenhagen
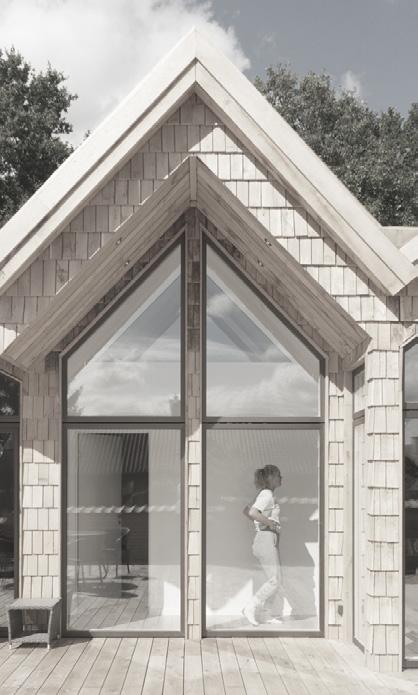
FREELANCE | BUILDING & SPATIAL DESIGN
Client Year Status Site Werkt 2020 Completed Frederiksberg, Værløse & Copenhagen
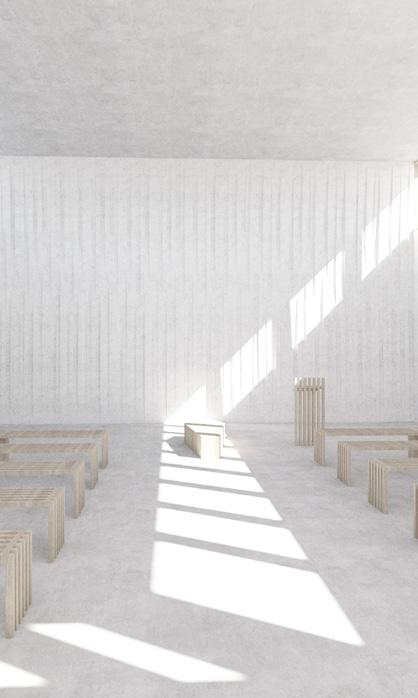
CREMATORIUM
Project Year Status Site Bachelor project 2019 Not completed Køge Harbour
