Emma Tuttle
4th Year Student
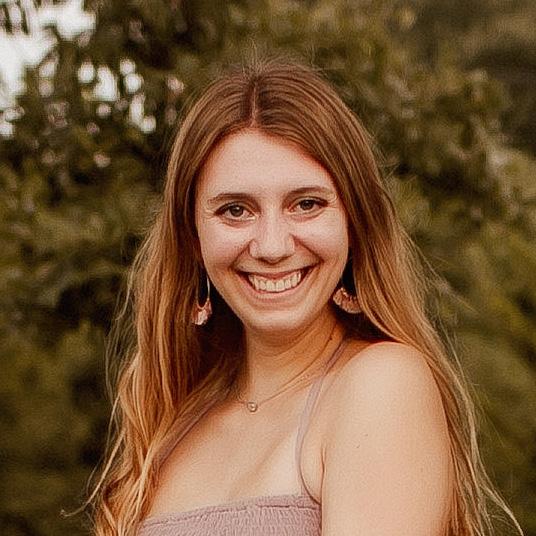

emmatuttle10@gmail.com

emmatuttle10
PERSONAL SKILLS
SOFTWARE SKILLS HONORS AND AWARDS
- Organization
- Storytelling
- Outgoing Nature
- Self Directed
- Time Management
- Collaboration
- Communication
- Flexibility
- Adobe PhotoShop
- Adobe Illustrator
- Adobe InDesign and Fresco
- Google & Microsoft Offices
- Rhino 7
- Enscape
- Revit
- Twinmotion
- APD Society We Serve Scholarship (2024)
- Robert/Ann Syler APD Scholarship
- University Scholar Award
- Knechtel-Mueller Arch. Scholarship (2021-22)
- Color Guard Captain (2020-21)
- Girl Scout Gold Award
- Girl Scout Silver Award
- Girl Scout Bronze Award
LEARNING STYLE
As a student, I am a hands-on learner and pick up skills quickly through use. I pride myself on my outgoing nature, organization skills, and flexibility. I am inspired by those who are not afraid to be bold and push the boundaries of design.
EDUCATION
Kansas State University (August 2021 - May 2026) Manhattan, KS 66502
Interior Architecture 5-year Master’s Program
Pursuing a Minor in Business
Alpha Chi Omega Fraternity
EXPERIENCE
Brr Architecture - Design Internship
May 2024 - August 2024
Group design-build project
RELEVANT COURSEWORK
- Digital Applications
- Revit, Grasshopper, and Twinmotion
- Interior Architecture Design Studios
- Visual Communications
- Lazer cutting, 3D printing, and digital design
- Design Research
- Furniture Design Studios
- Design-build, Woodworking, Welding, Metalworking
Sustainable design charette
Assisting with hospitality projects and prototype models
AIAS Secretary - Kansas State Chapter
December 2023 - December 2024
Social media management
Record keeping and file organization
LeBlanc & Associates Children’s Dentistry
May 2023 - August 2023
Front desk staff at the Overland Park office
Experience managing company schedules
Hospitality and guest management skills
Contents
Cradle Cafe
Saveur Winery & Vinyards


Cat’s Cradle Cafe
Cat’s Cradle aims to boost moods, encourage socializing. and support local shelters through adoptions and donations. This playful take on a cat cafe employs organic forms inside and out, along with biophilic elements and plantlife. Cat’s Cradle works with five local shelters in Lincoln, Nebraska to find ‘furever homes’ for shelter cats in need. Patrons of the cafe can purchase food and beverages, socialize, and unwind with cuddly kittens and shelter cats.

SITE
PLAN LINCOLN, NE
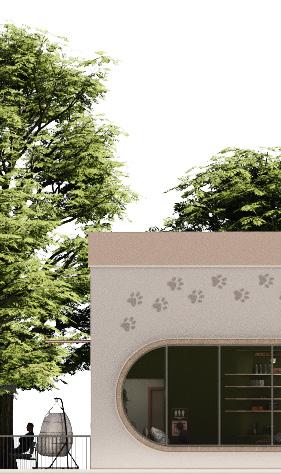
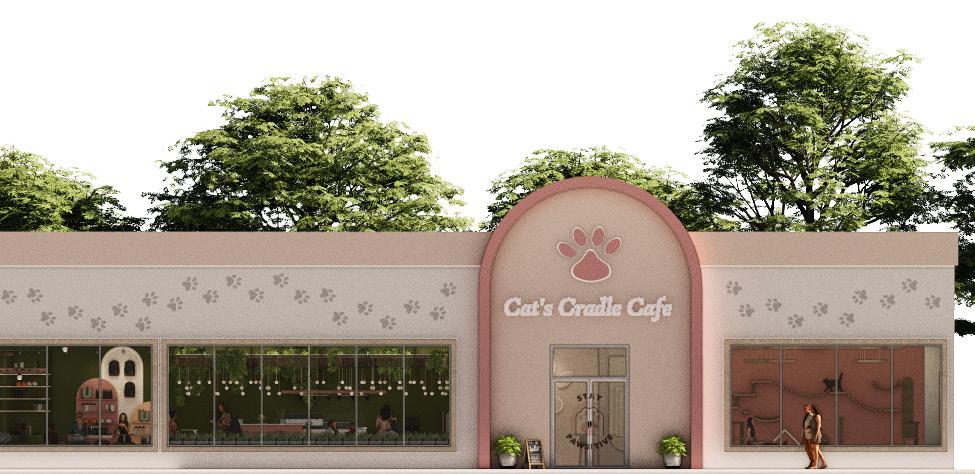
EXTERIOR ELEVATION

NORTH INTERIOR ELEVATION

SOUTH SECTION
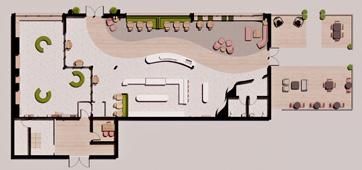
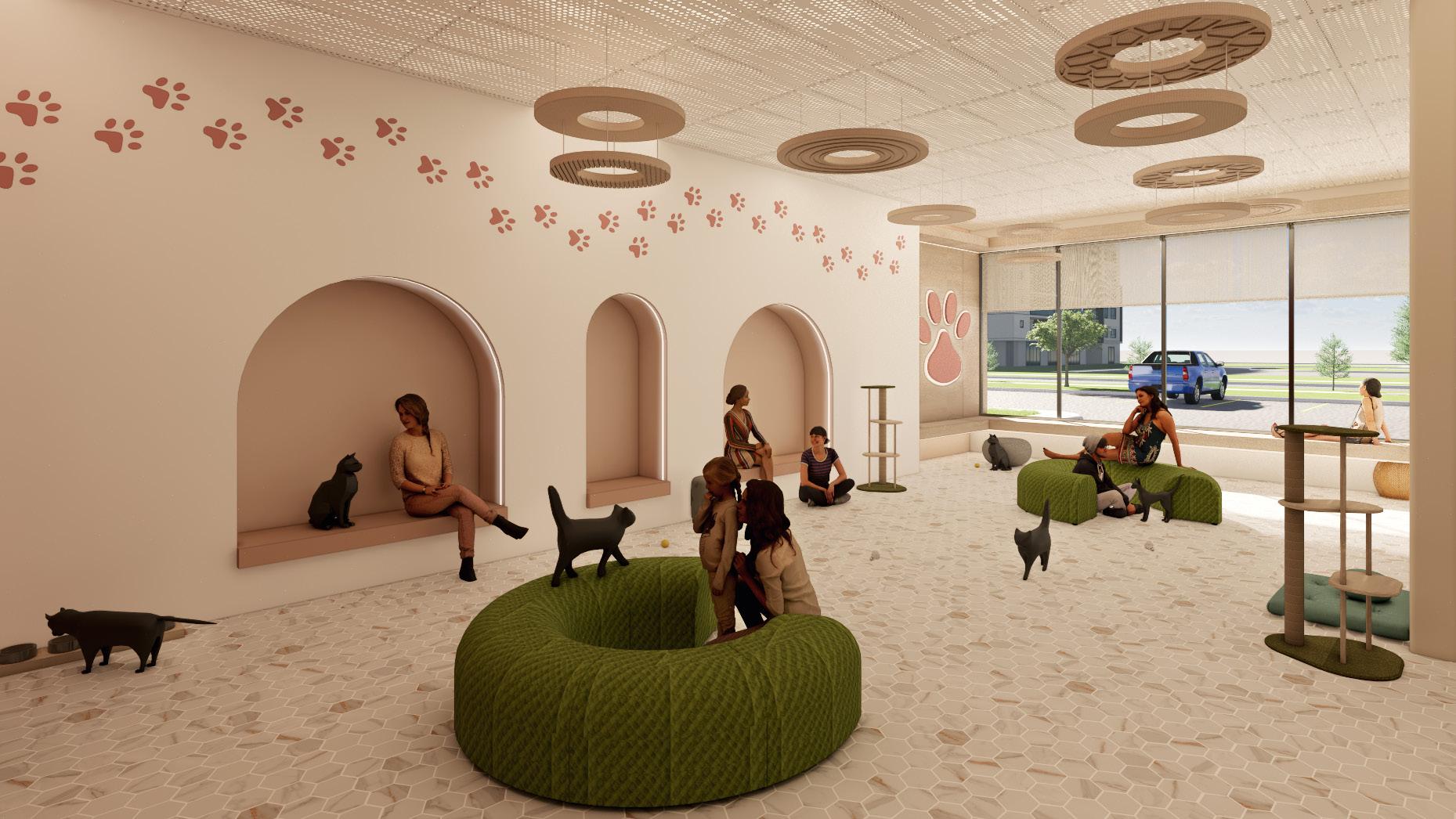
KITTY CORNER

KITTY VIEWING WINDOWS



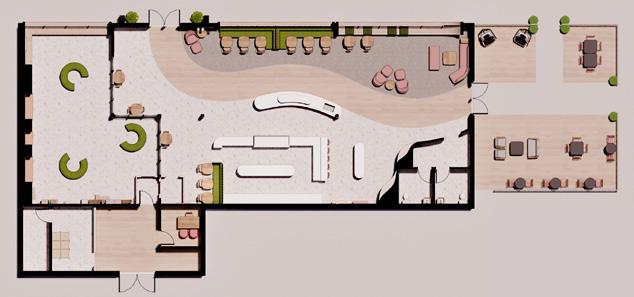
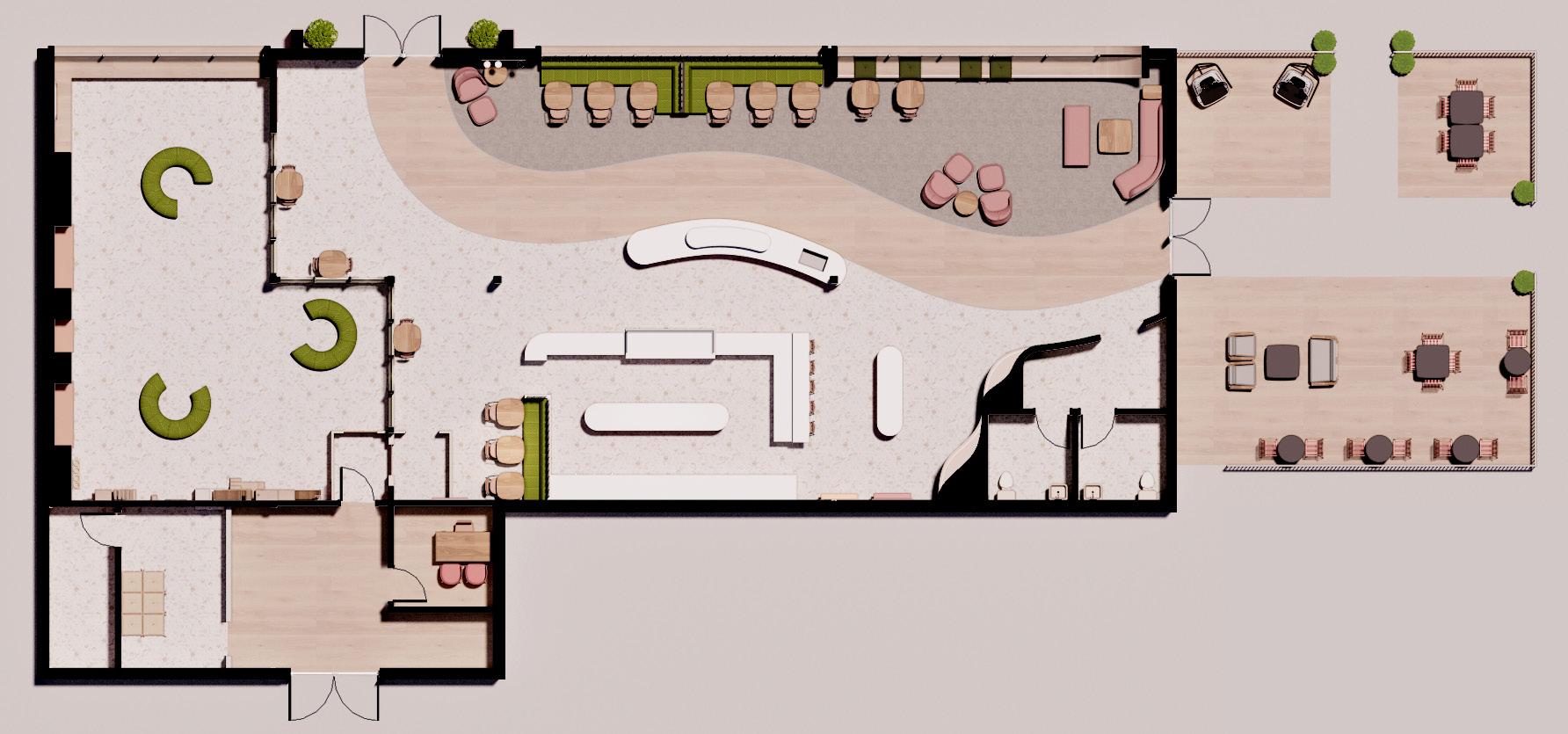
FLOOR PLAN
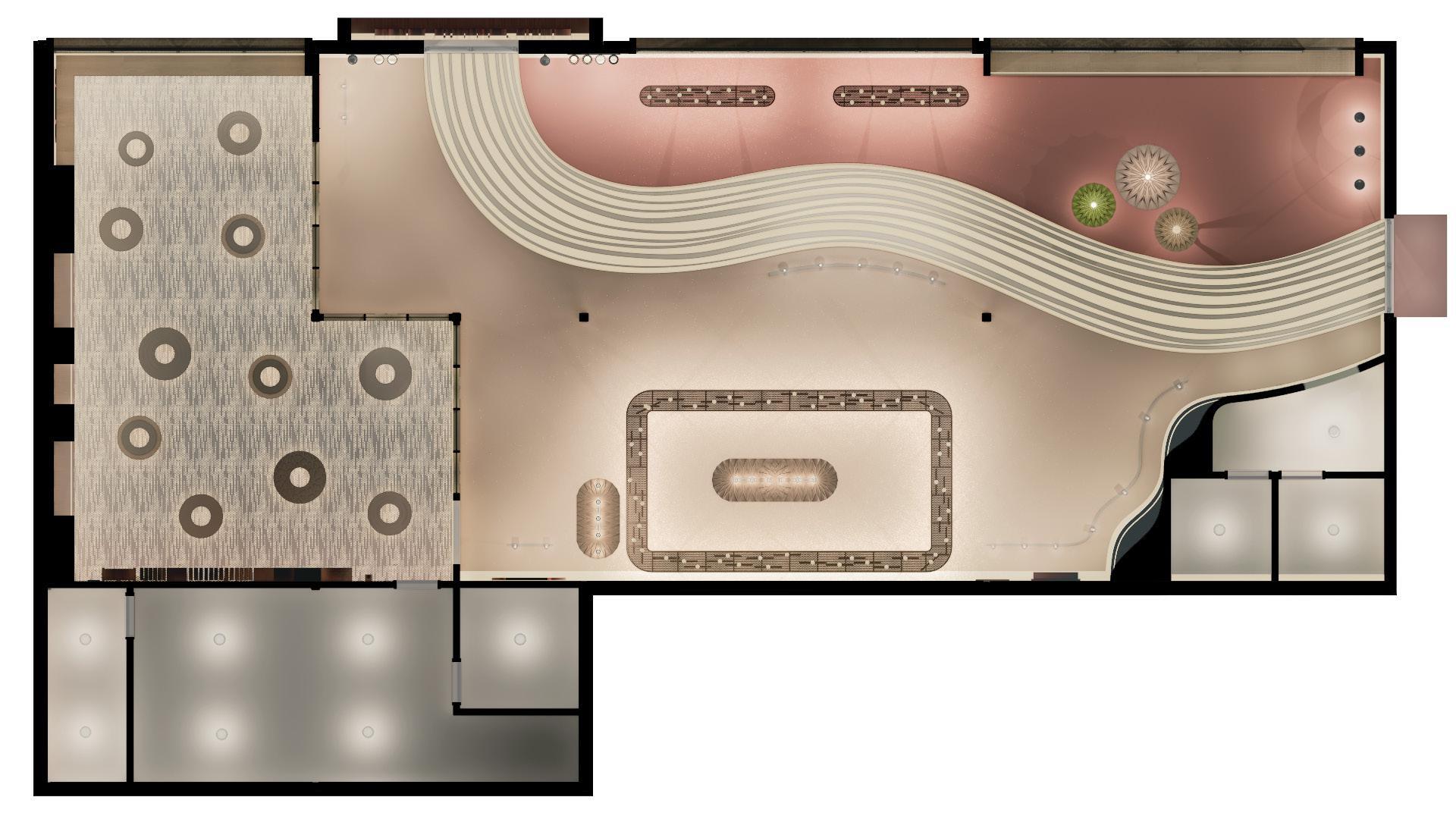


LOUNGE
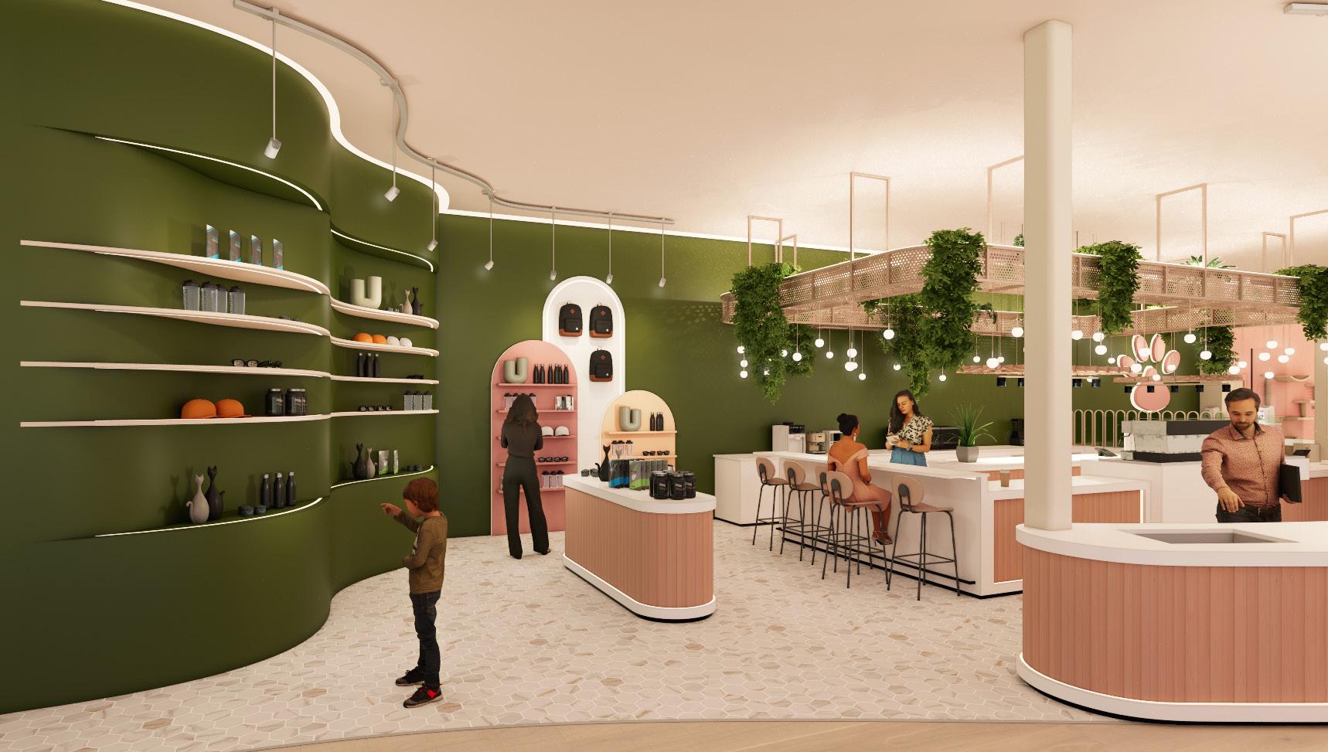

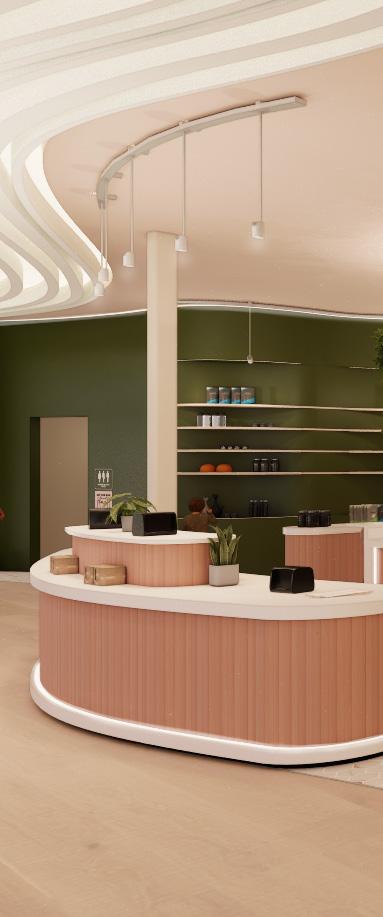
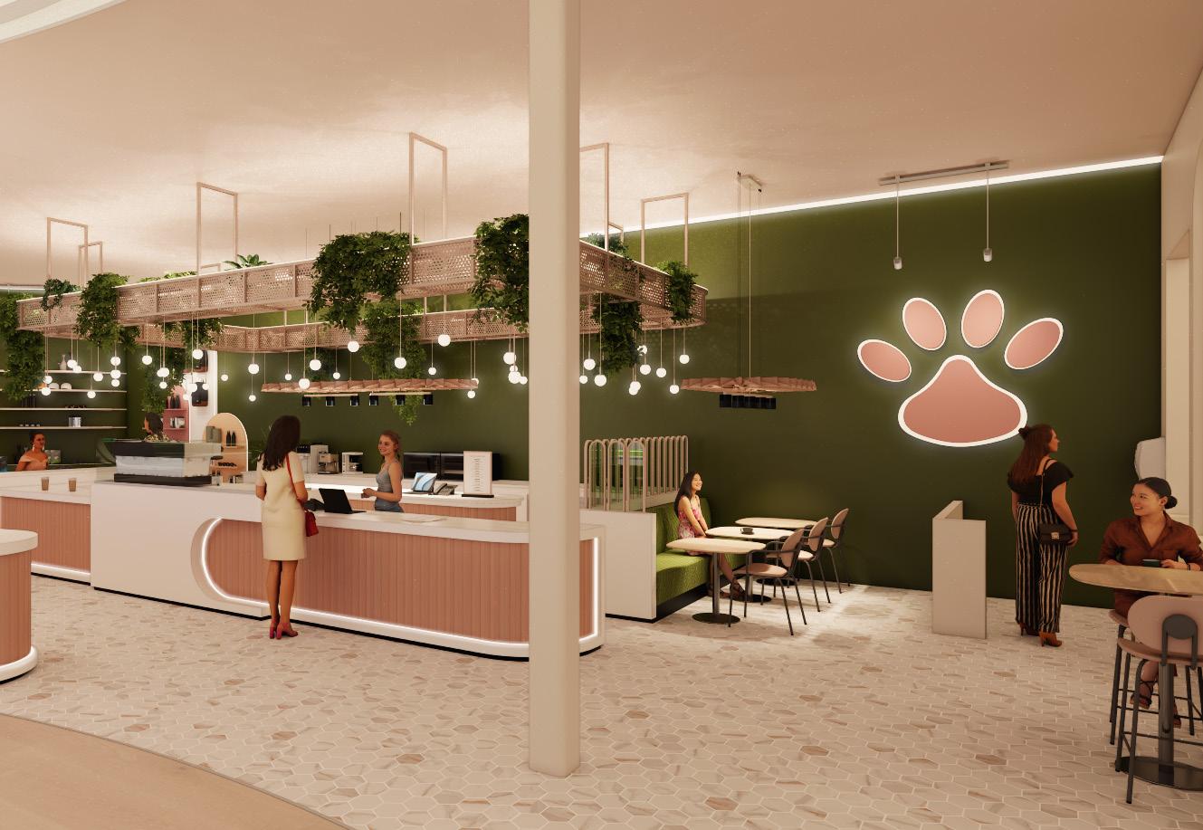

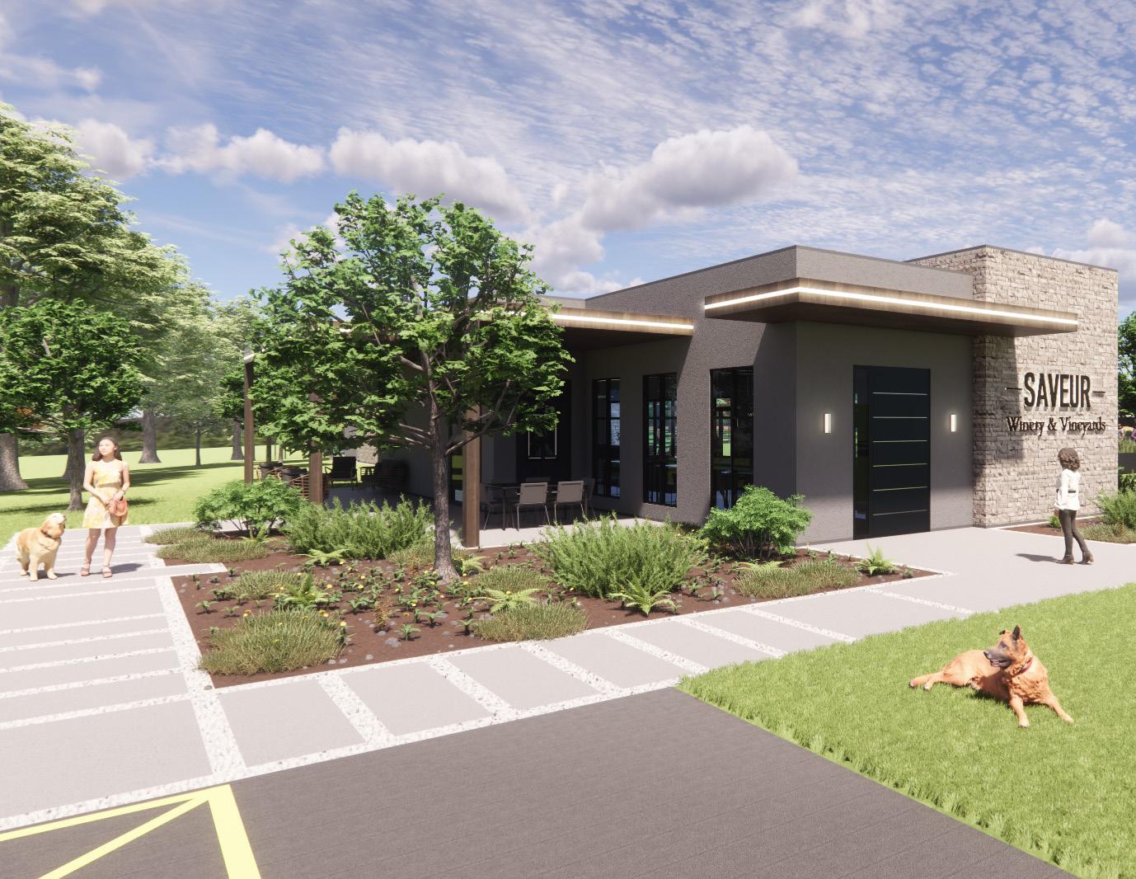
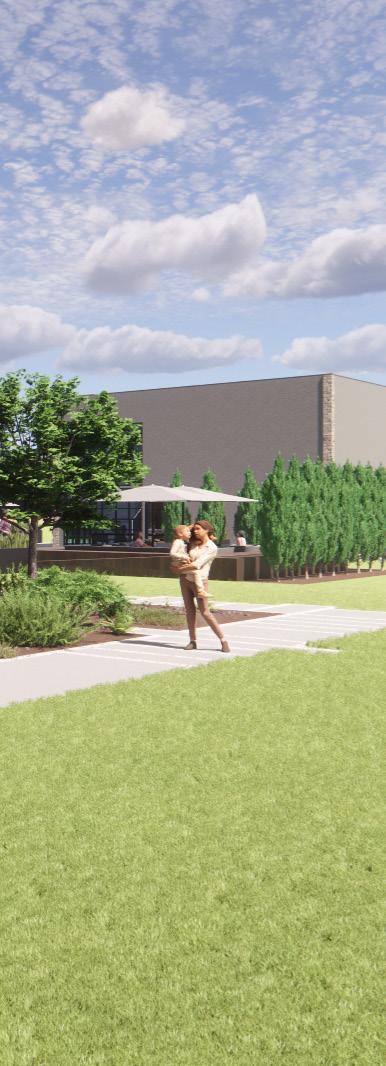
Saveur Winery & Vinyard
Savor represents a point in the wine tasting process where one reflects on the full experience of the wine. After taking in all of a wine’s features, the taster can better appreciate and enjoy the glass. This winery encourages patrons to savor each tasting, as well as the encompassing space. Located in Sonoma County, California, Saveur includes a tasting bar, private event space, unique branding and retail.

SITE PLAN
SONOMA COUNTY, CA

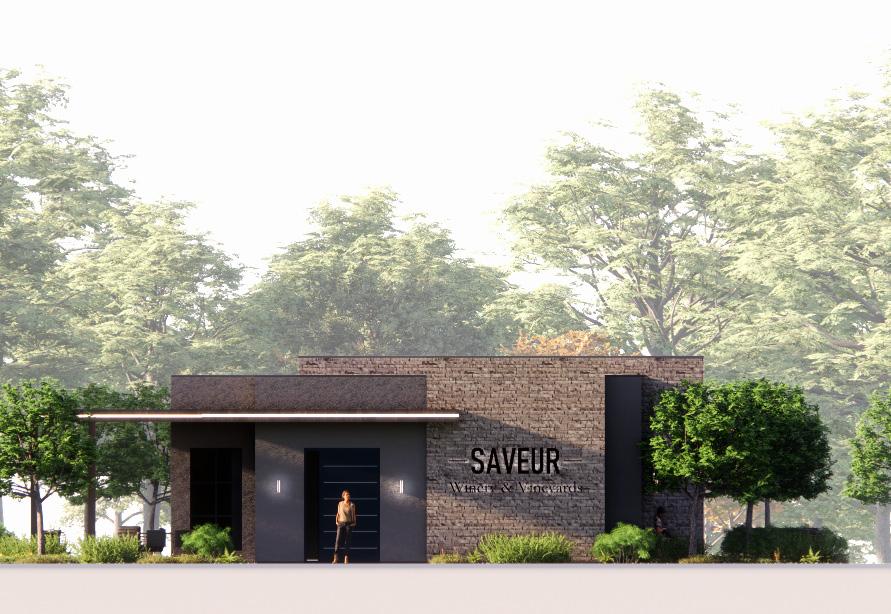

GROUND FLOOR PLAN

GROUND FLOOR KEY:
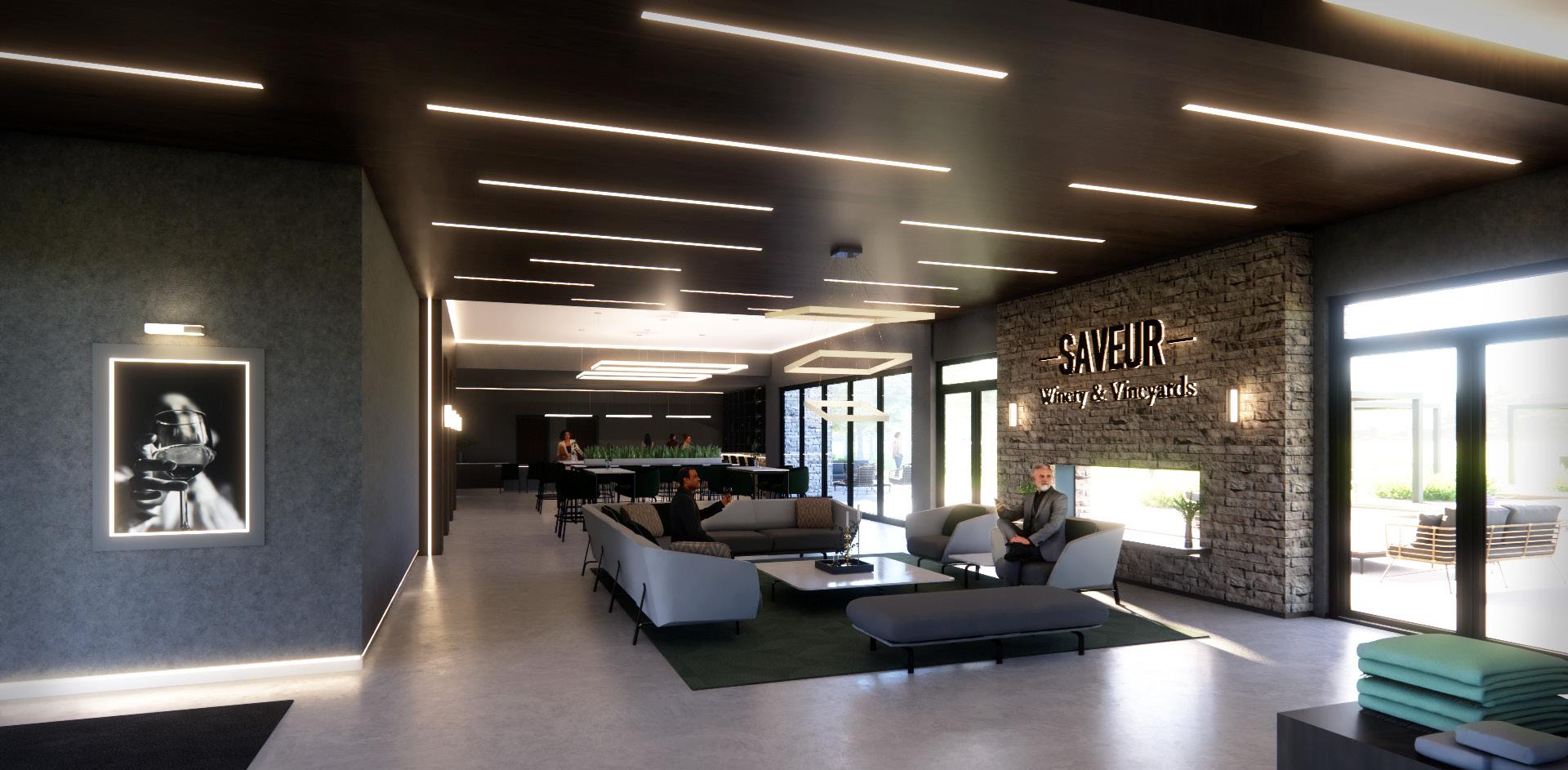
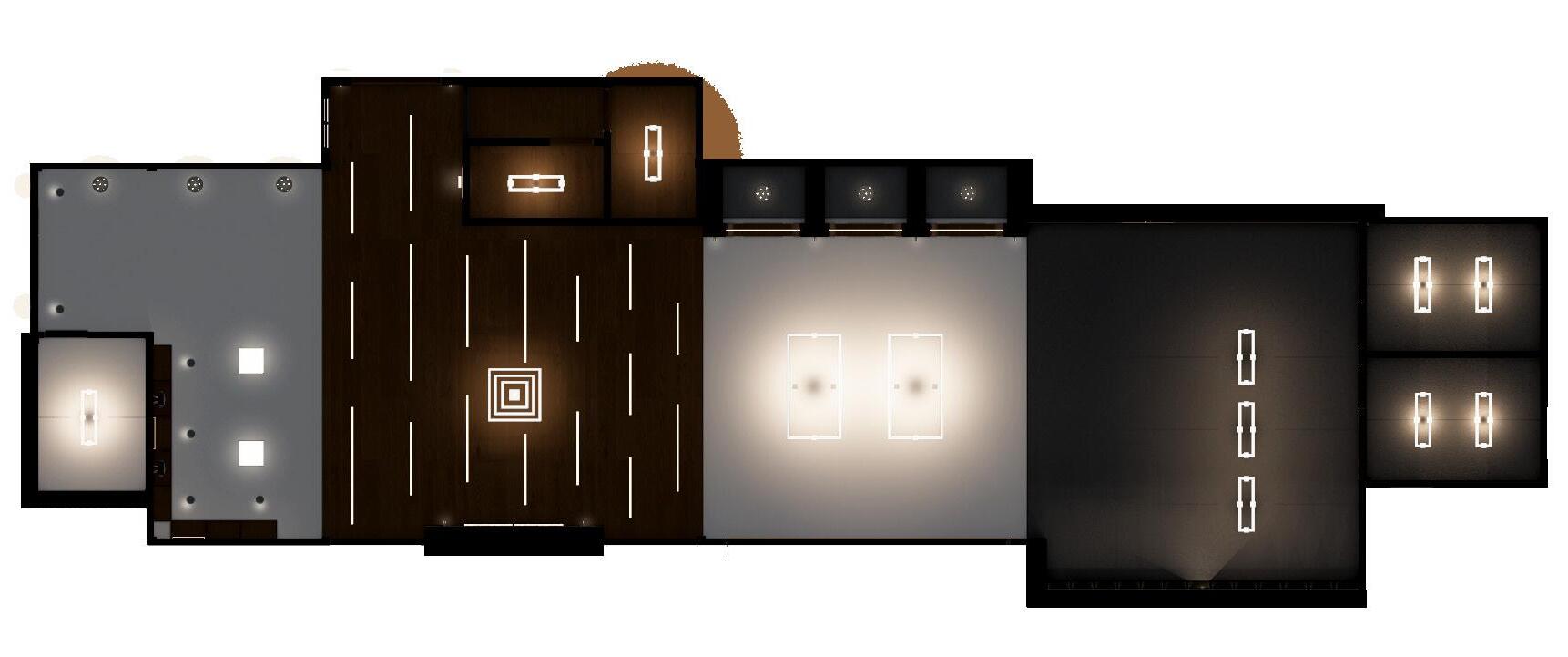
REFLECTED CEILING PLAN

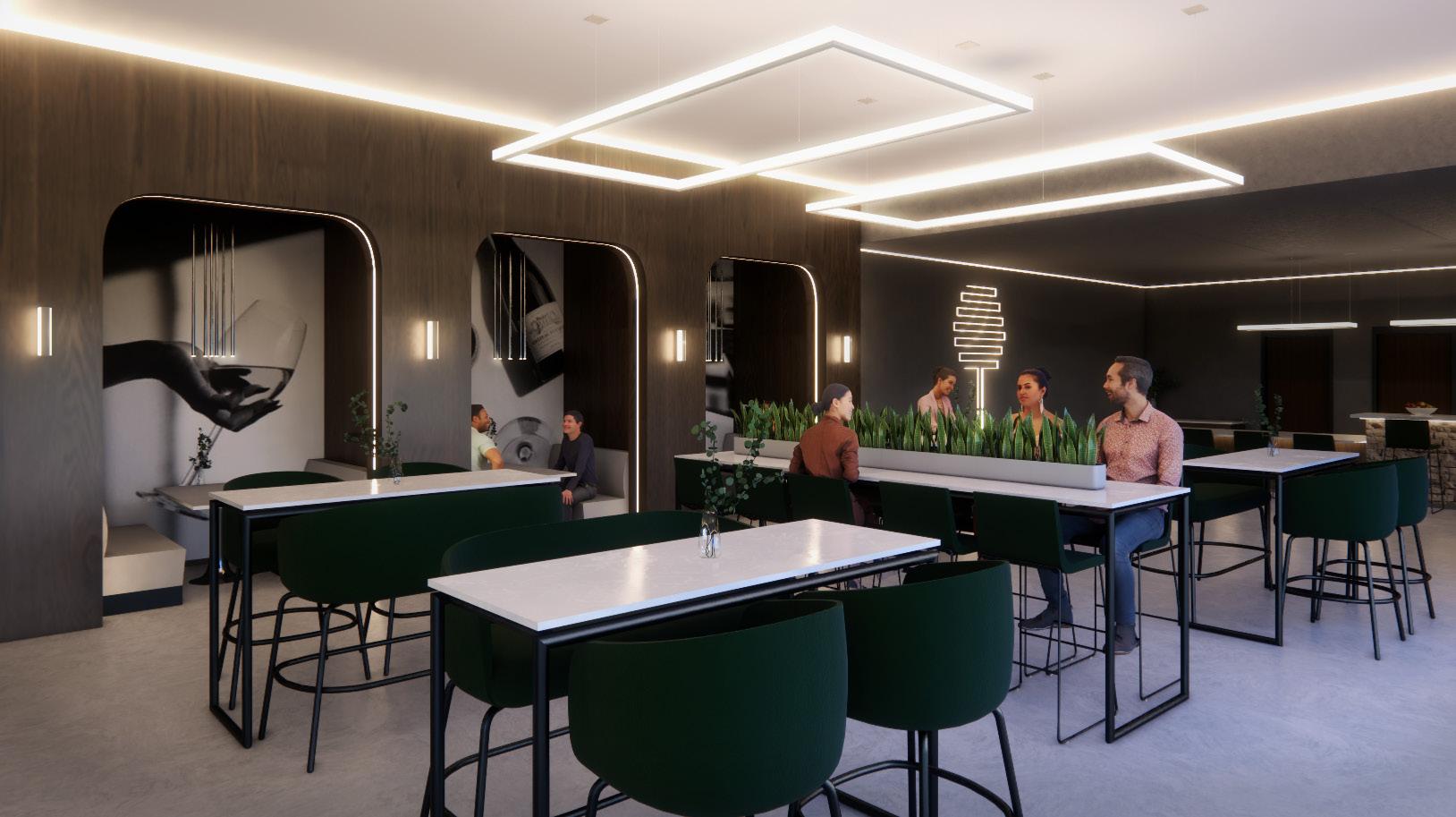
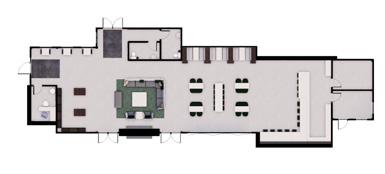


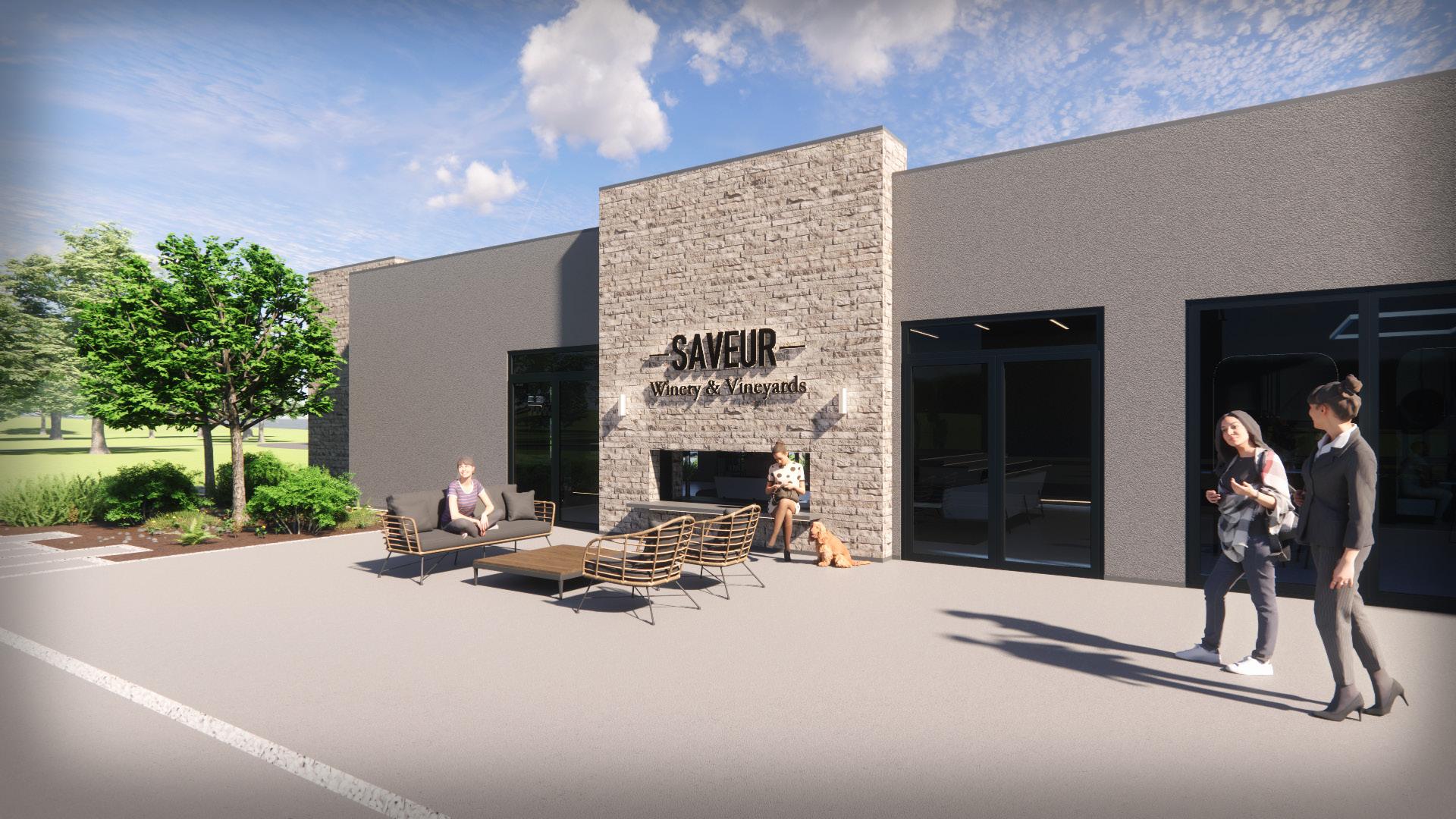
COURTYARD EXTERIOR MORNING

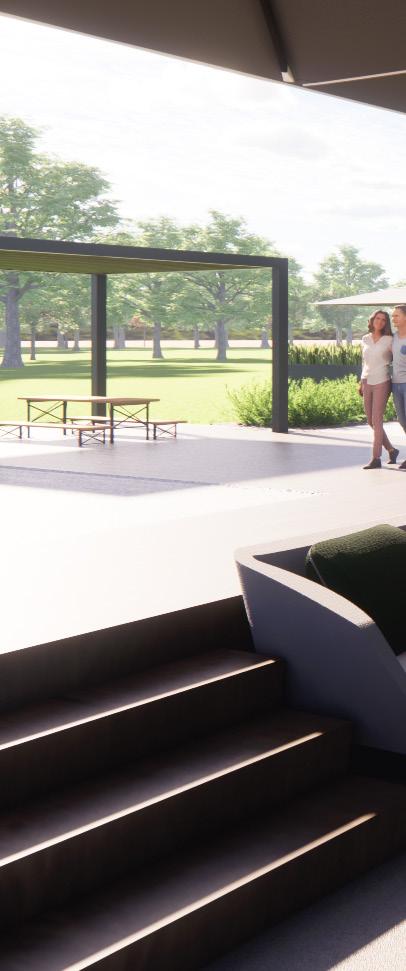
COURTYARD EXTERIOR EVENING
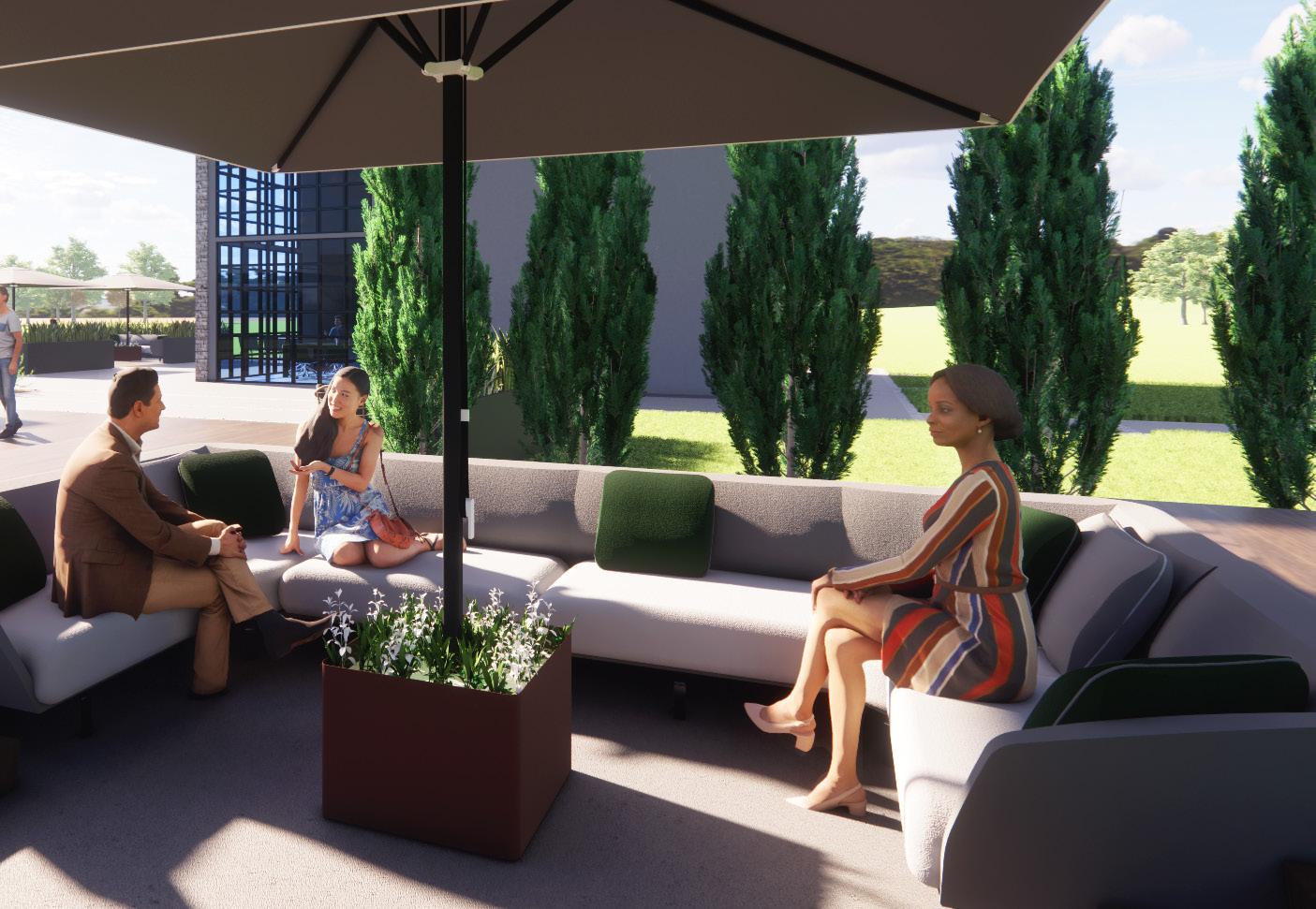

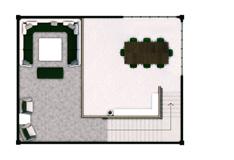
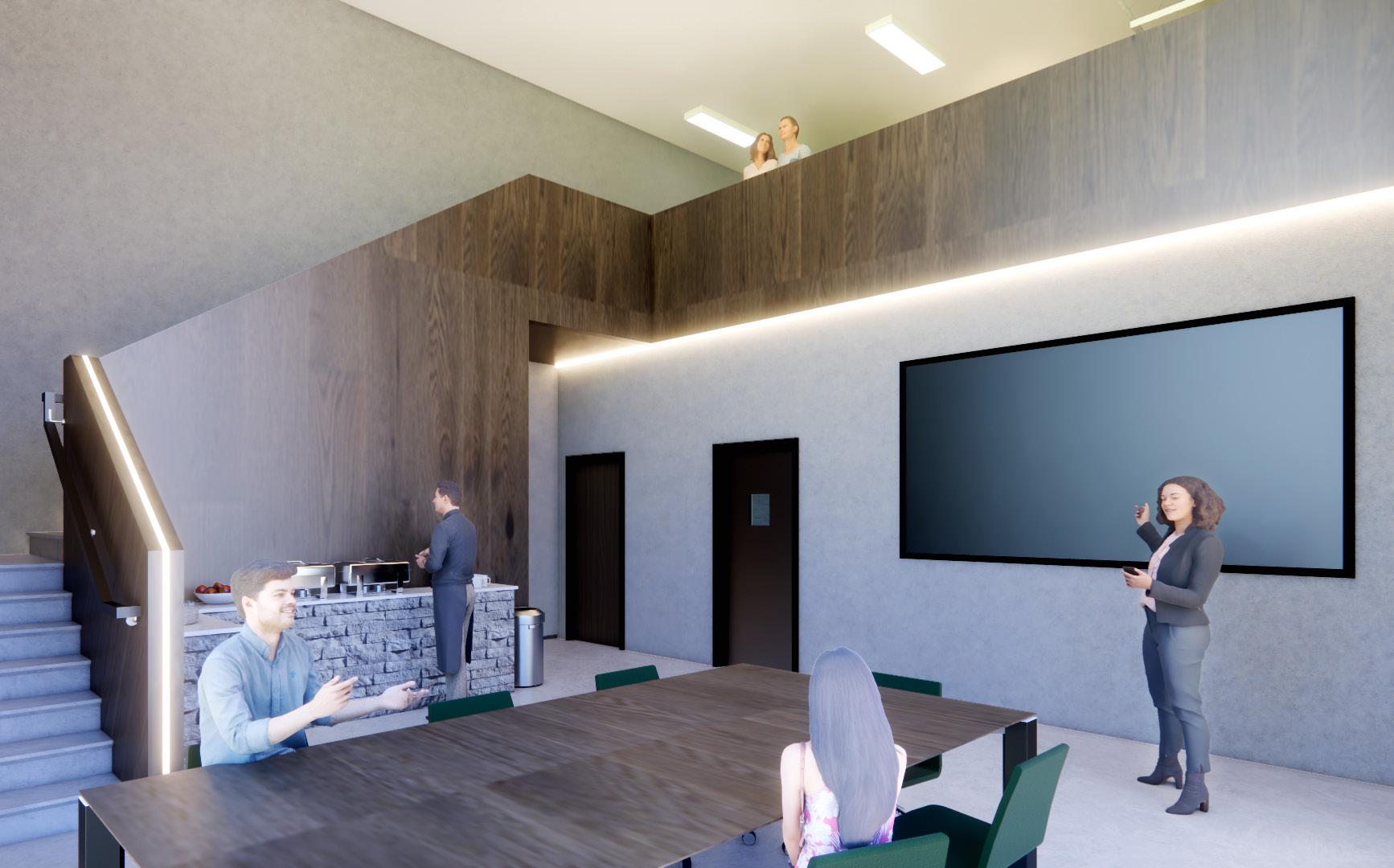


MEETING SPACE
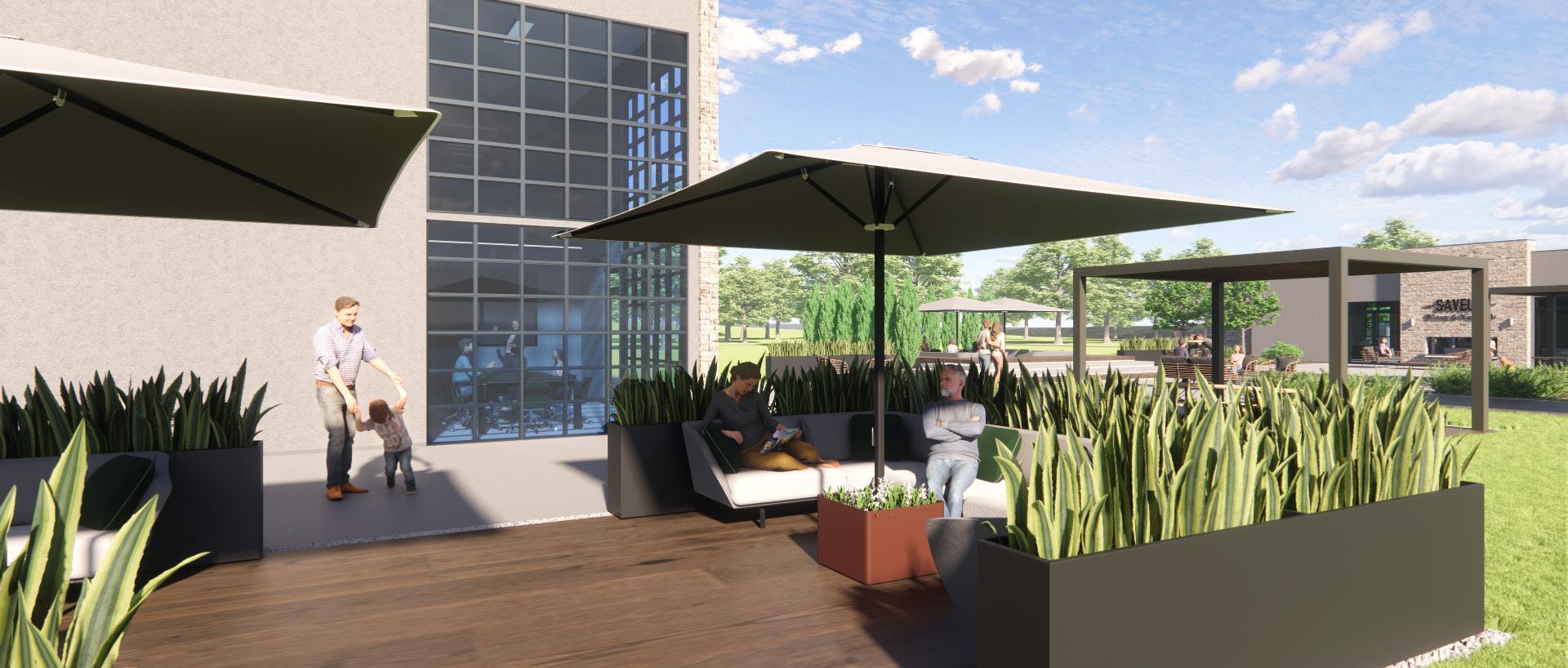
PRIVATE OUTDOOR LOUNGE
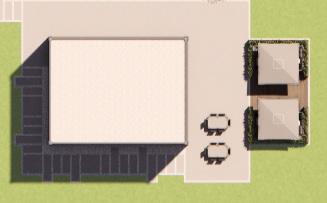
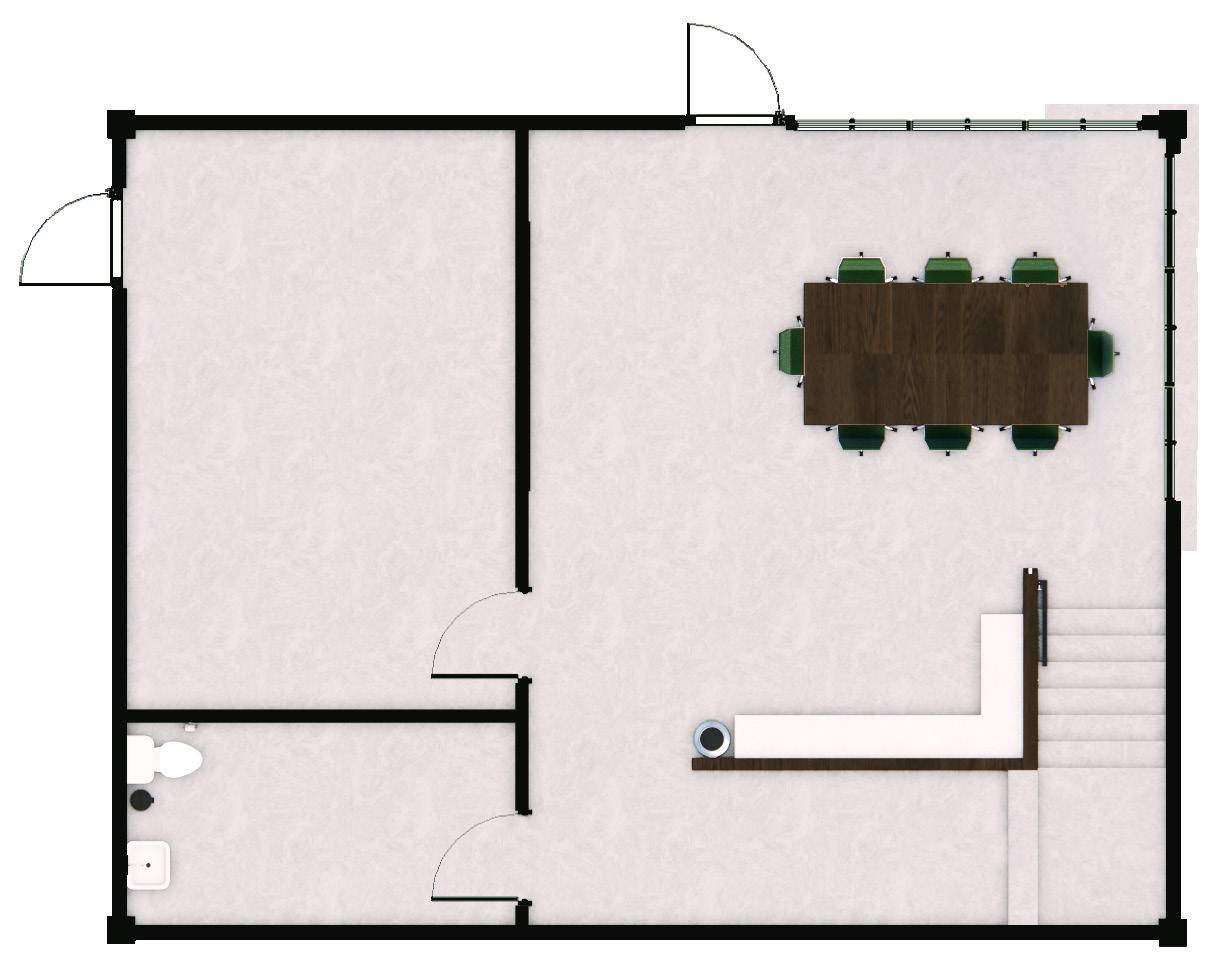
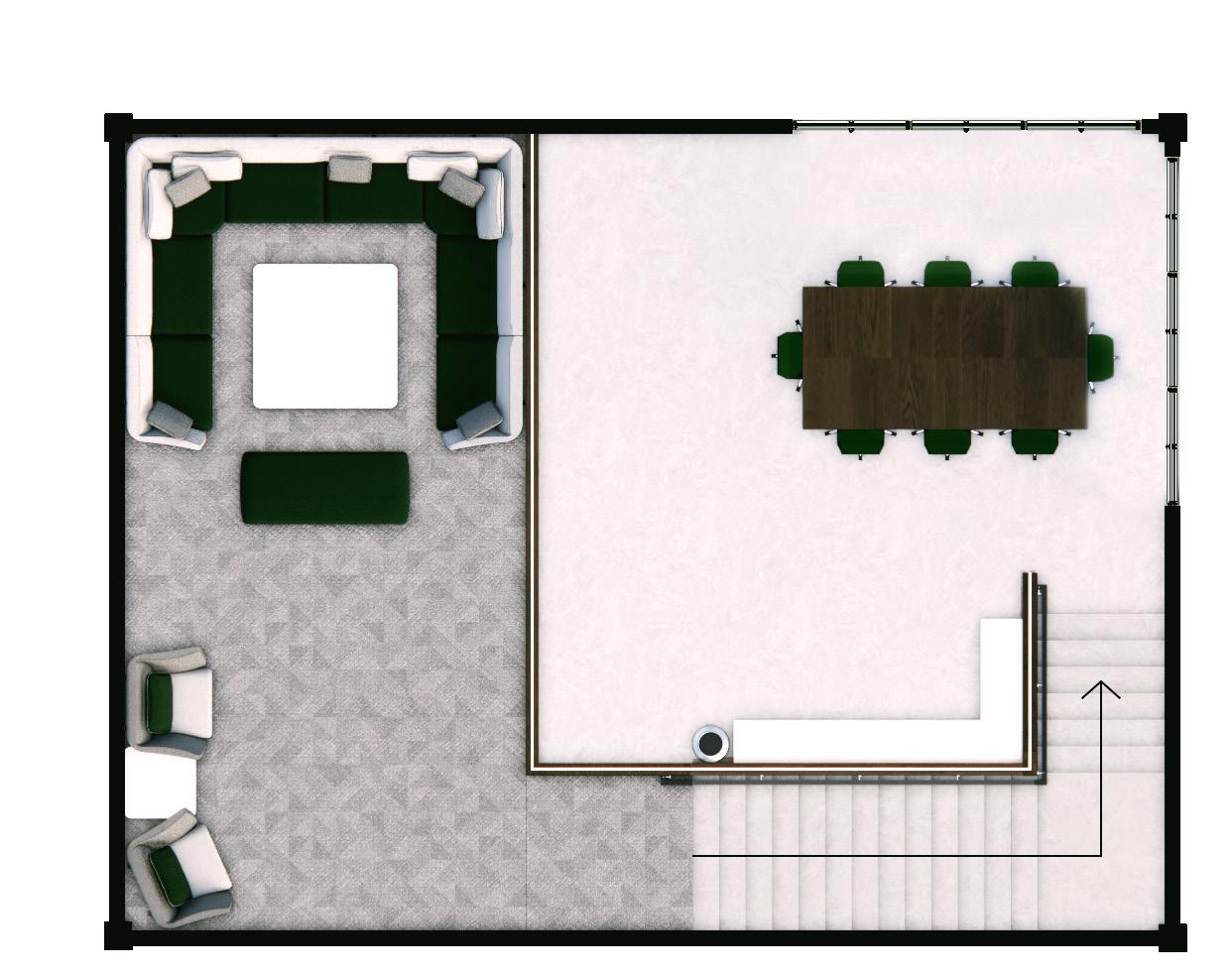


Cherry Blossom Cafe
“To create a memorable design you need to start with a thought that’s worth remembering.”
This quote by Thomas Manss was a driving idea for my design process. I chose a memory of spring cleaning with my mother. We would open all the doors and windows and play Maroon 5 loud on the stereo. My goal was to create a nostalgic and whimsical environment where patrons can socialize, focus, and enjoy the feeling of remembrance.
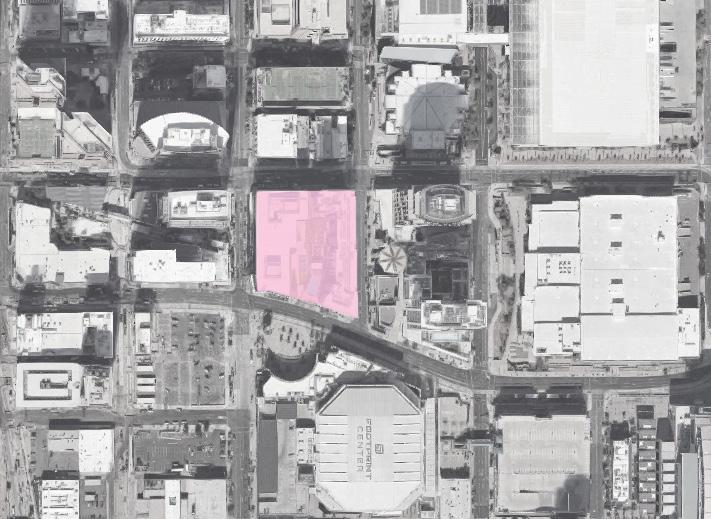
SITE PLAN
PHOENIX, ARIZONA

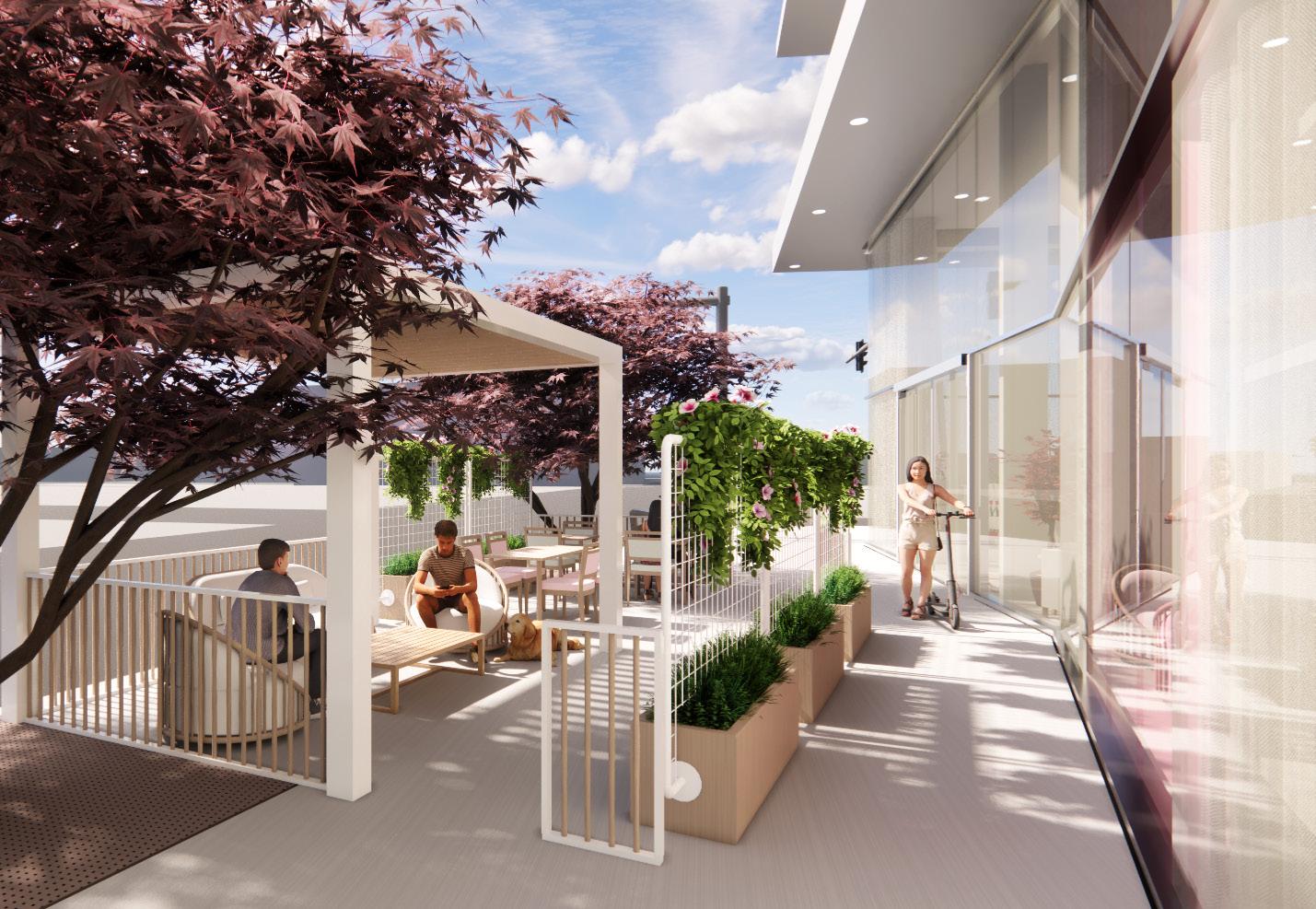
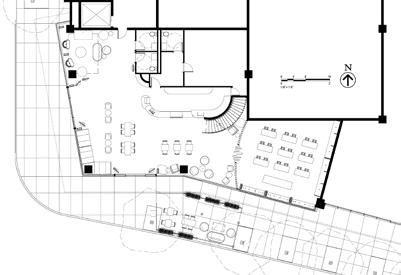
BUBBLE DIAGRAMMING
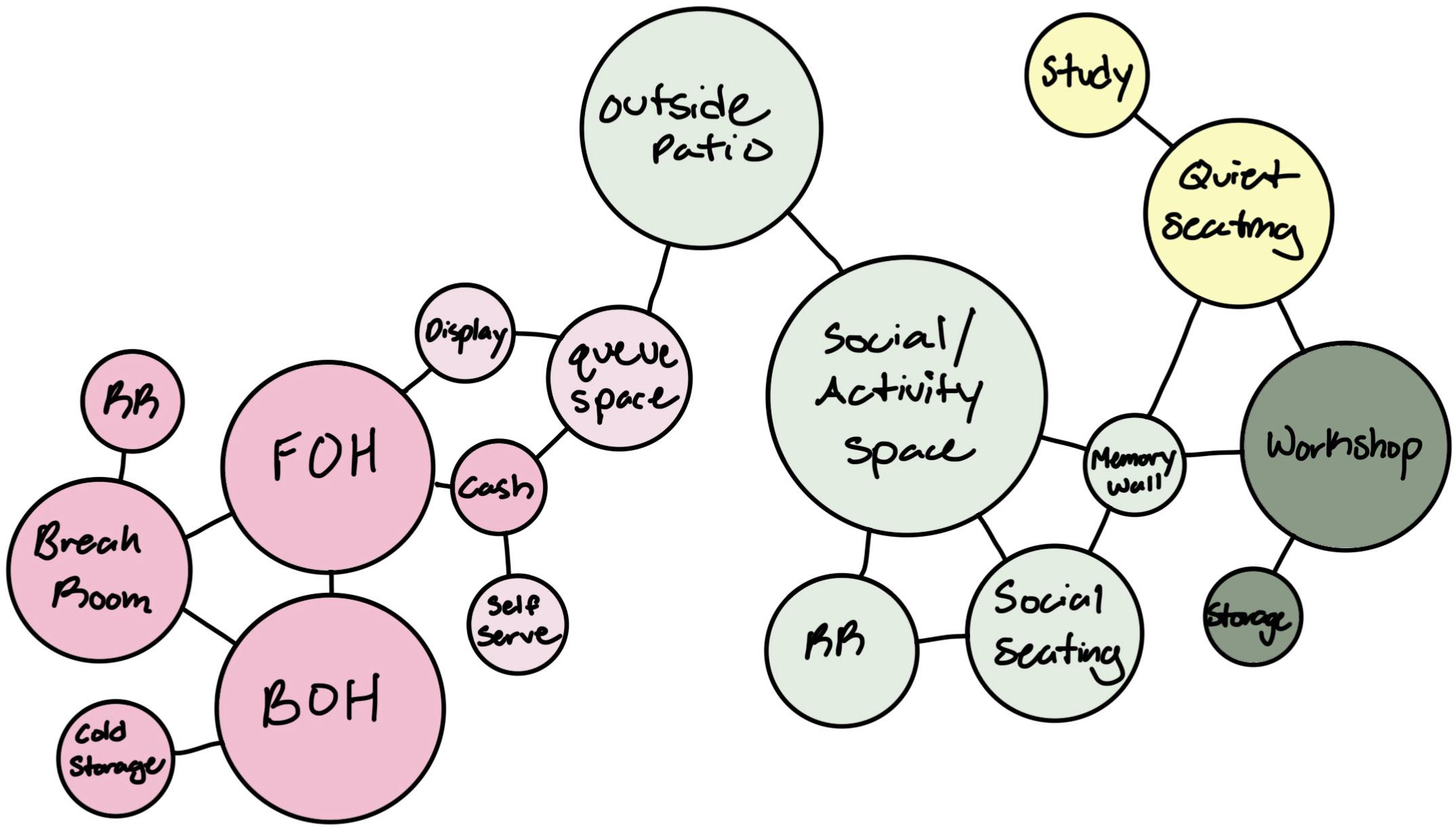
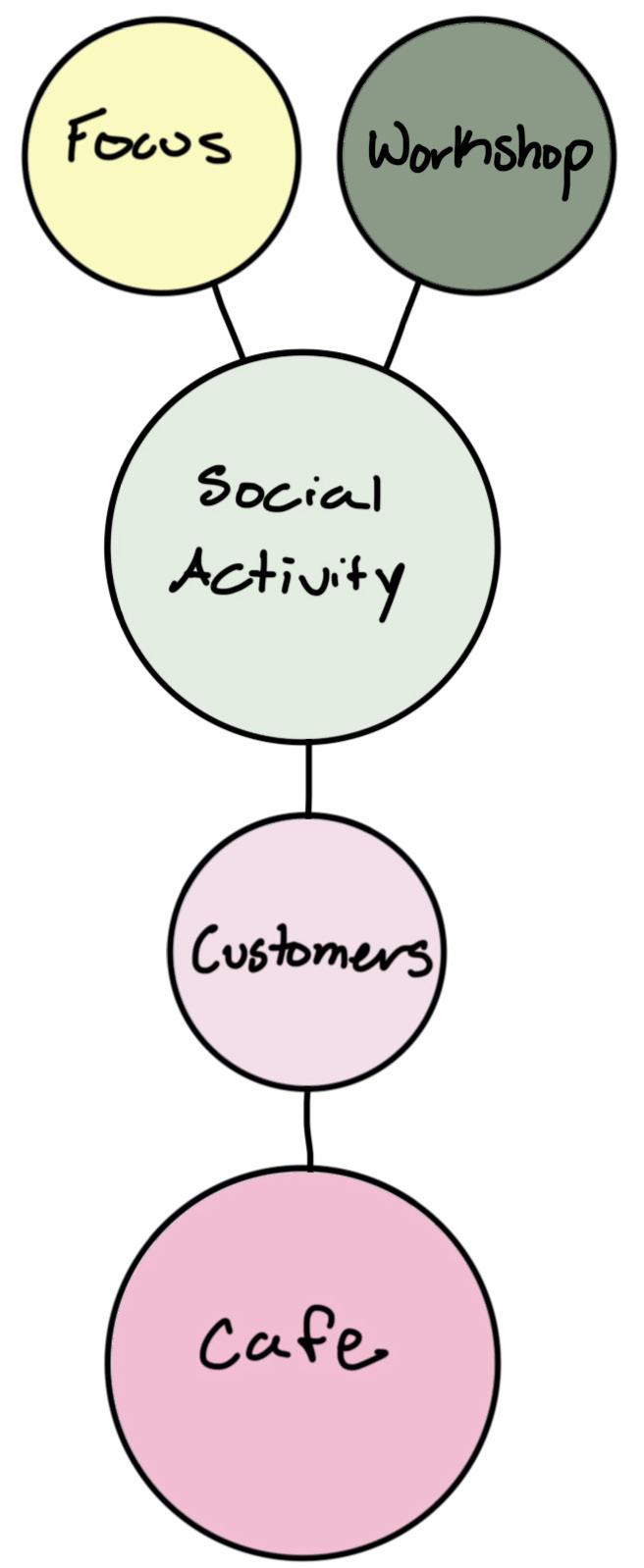
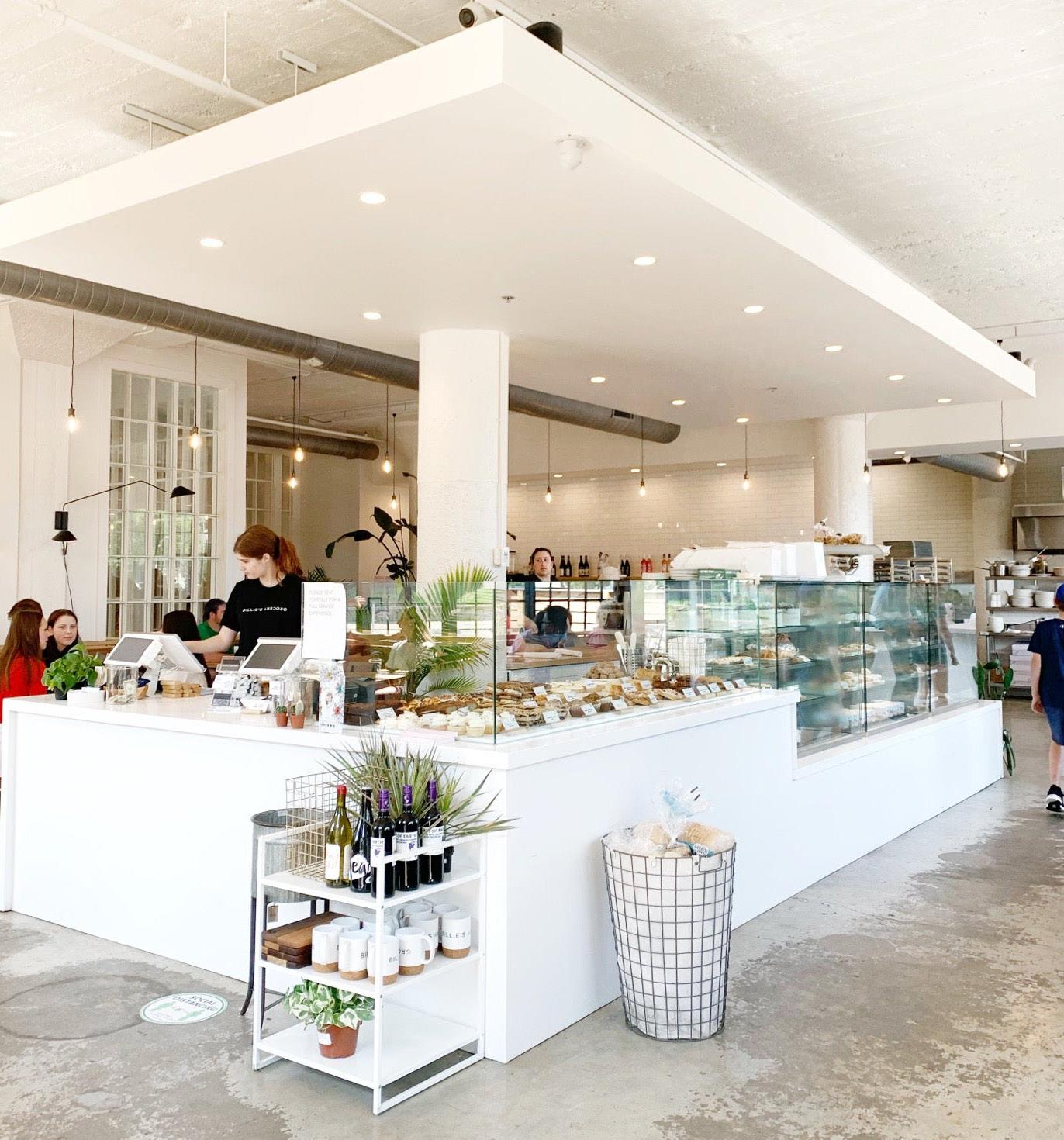
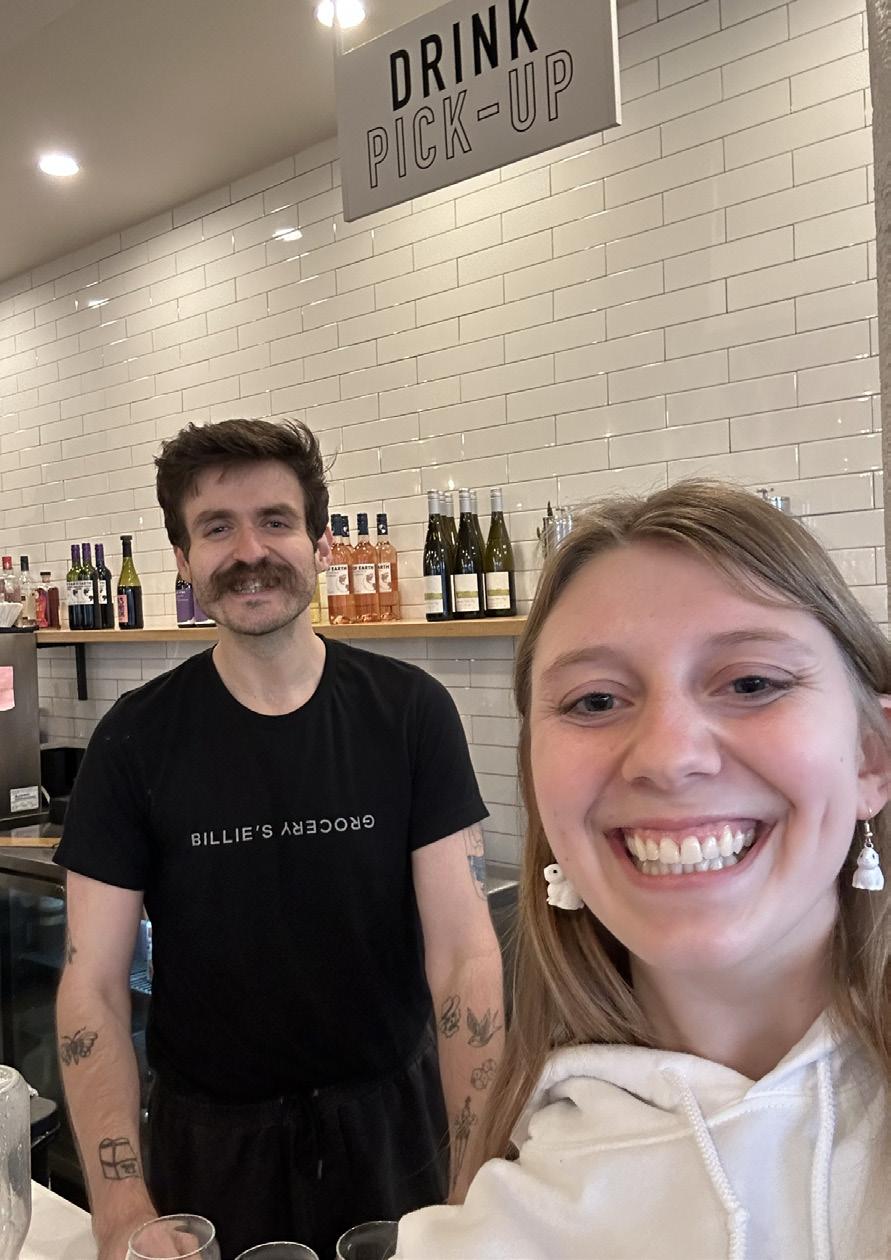
BILLIE’S GROCERY
Cafe & Bakery in Downtown KC
MEET ED
Bartender and Barista
ED’S TIPS FOR BAR DESIGN:
- Order and prepare left to right
- Accessible water tap for guests
- Taller storage for overflow stock
- Consolidate necessary functions
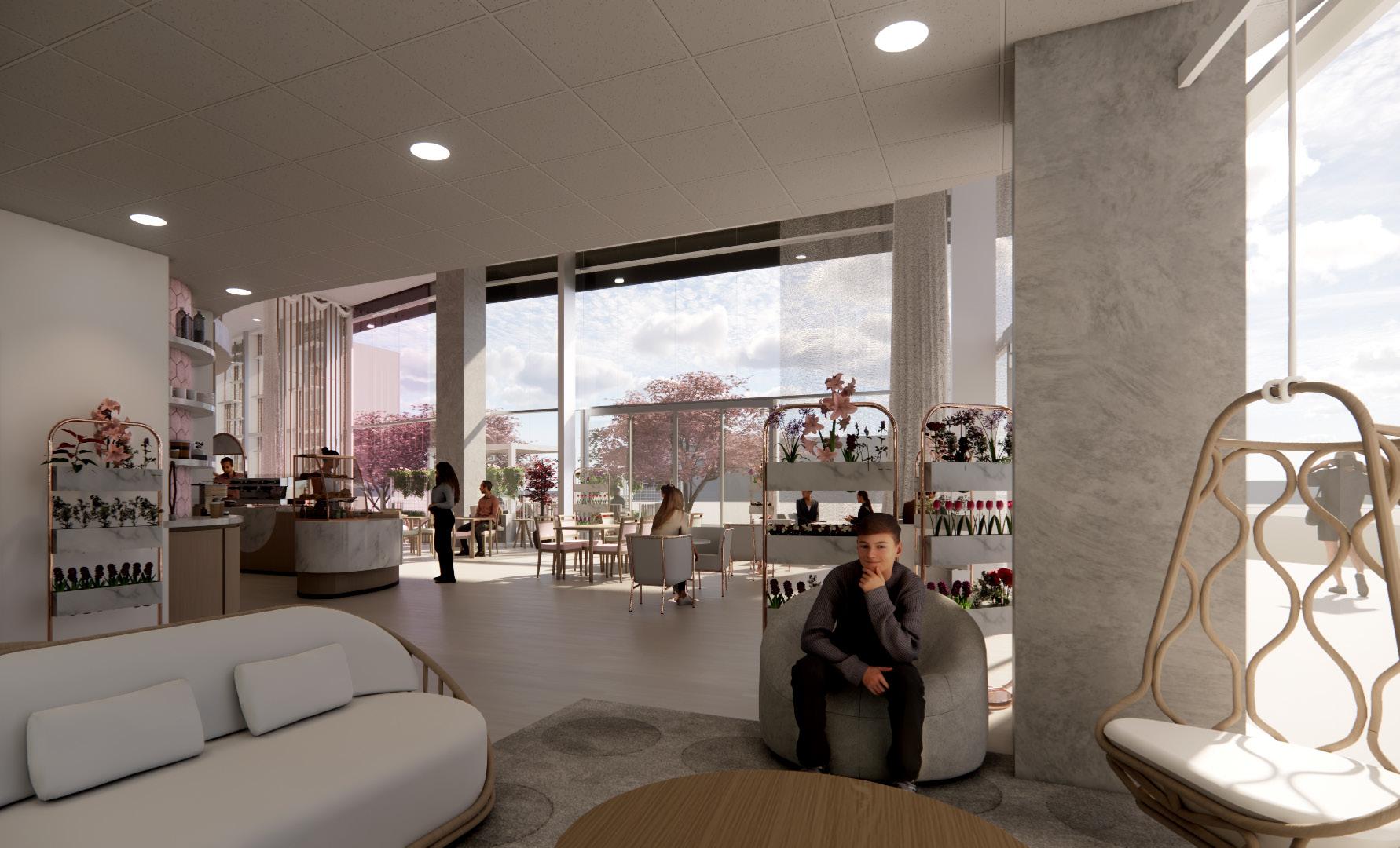
UNDER MEZZANINE SEATING

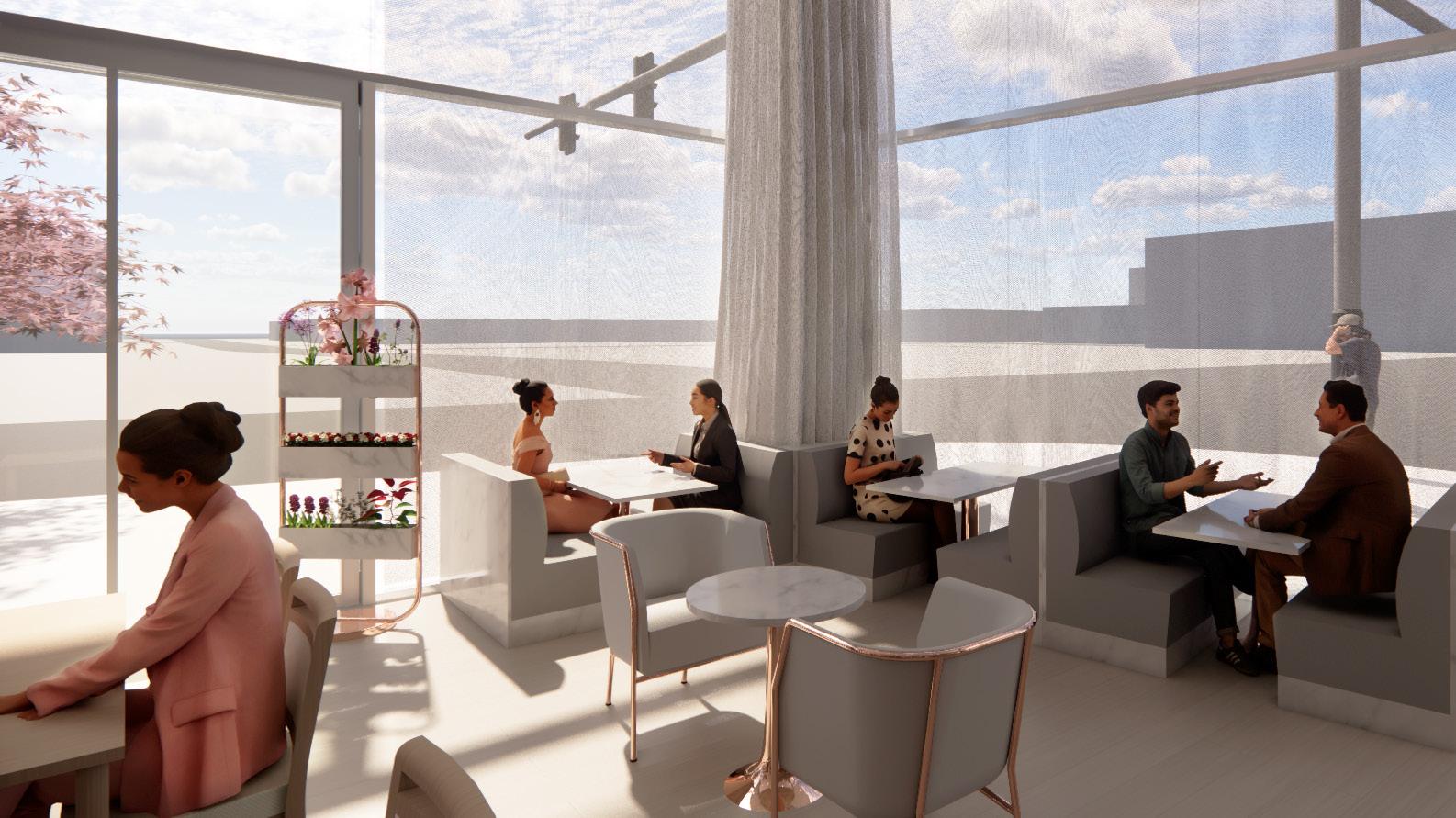
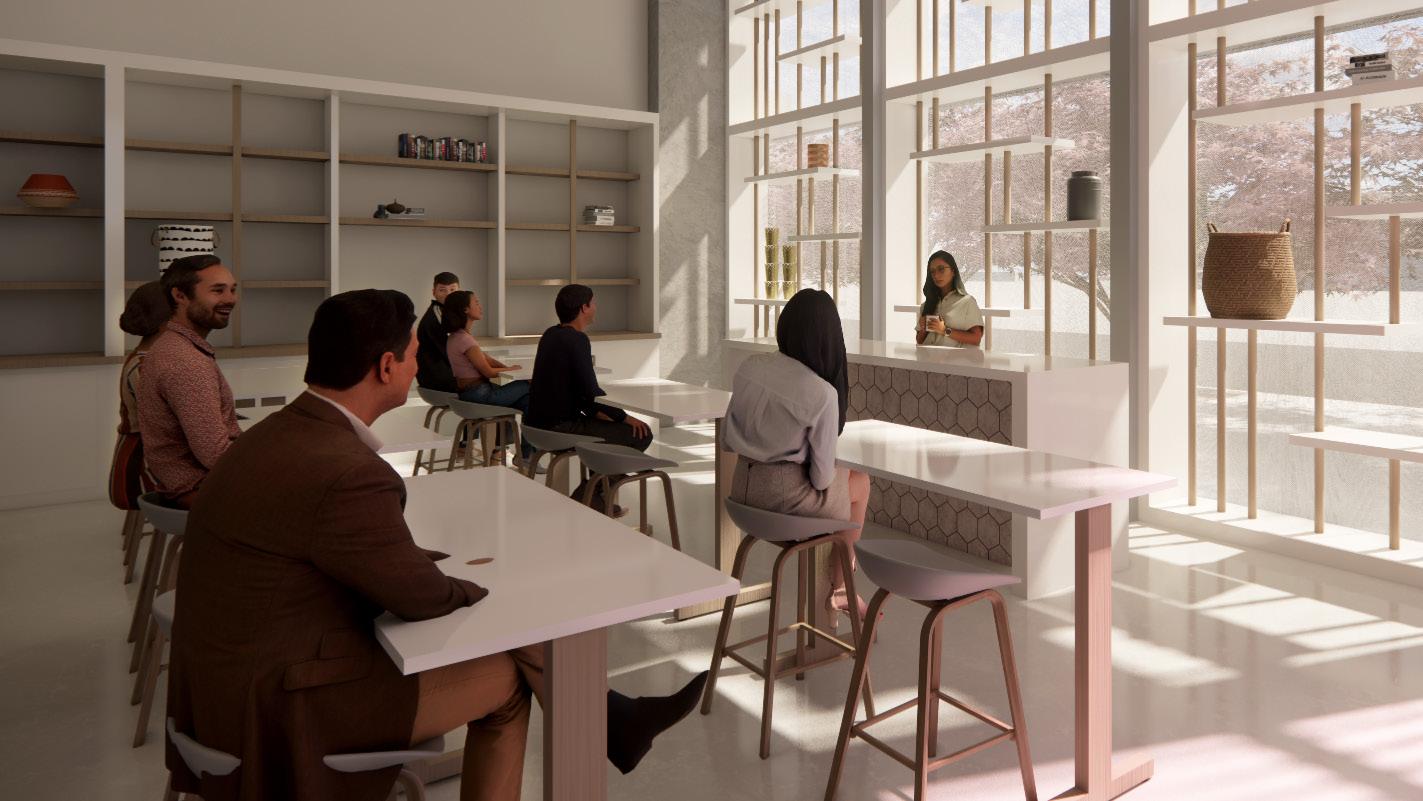


FLOOR PLAN

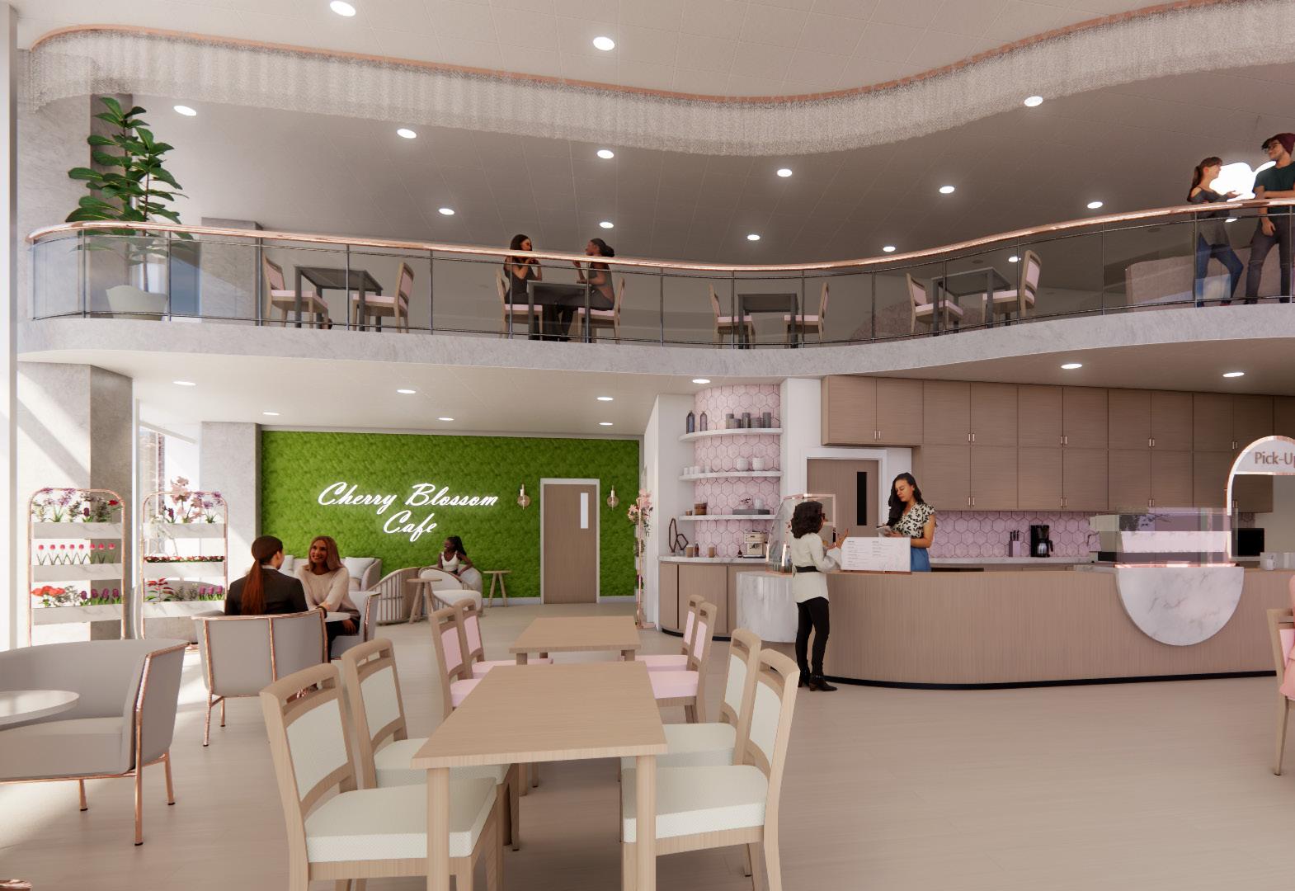


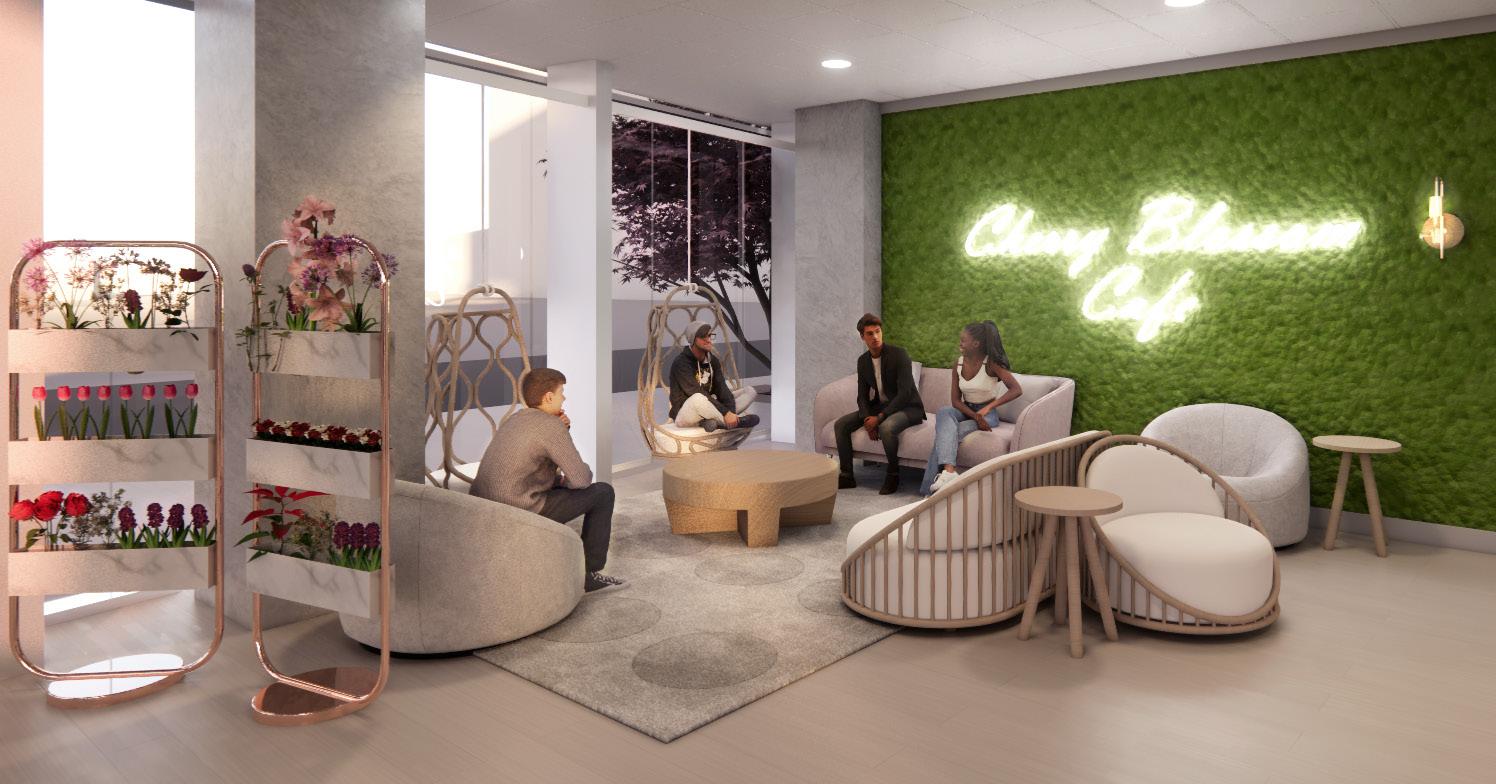


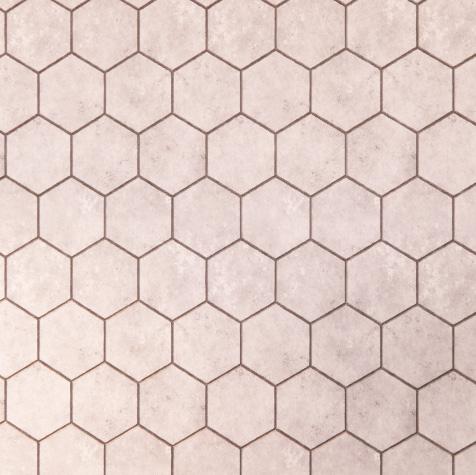

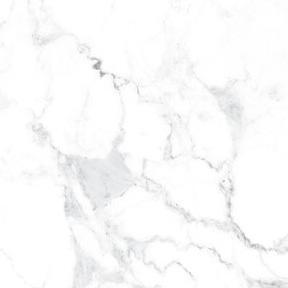
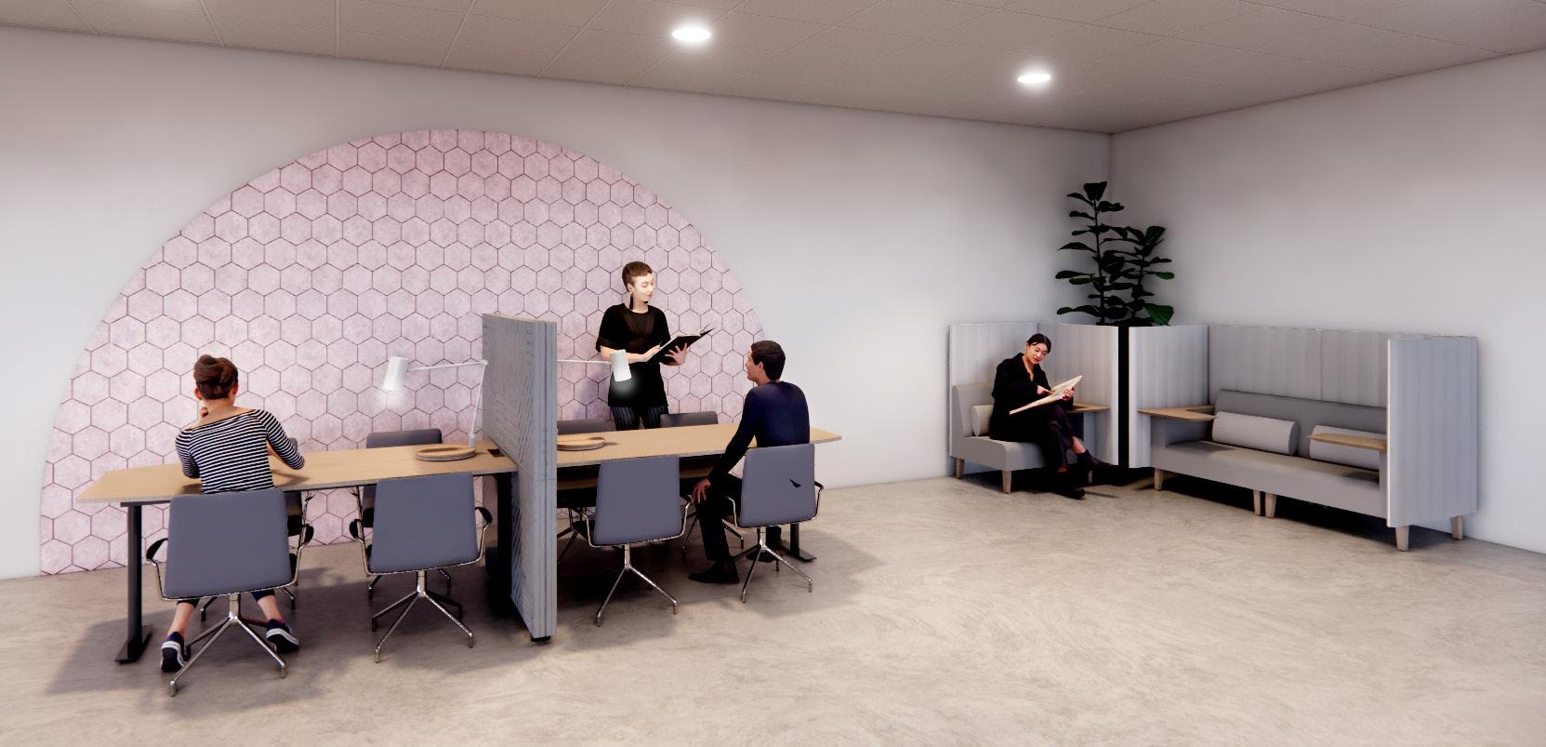
STUDY SEATING

MEZZANINE LOUNGE
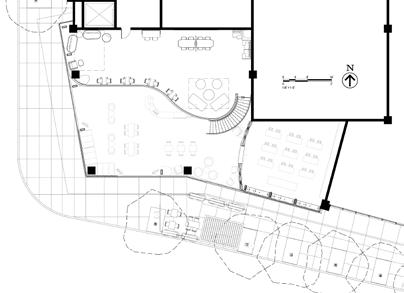




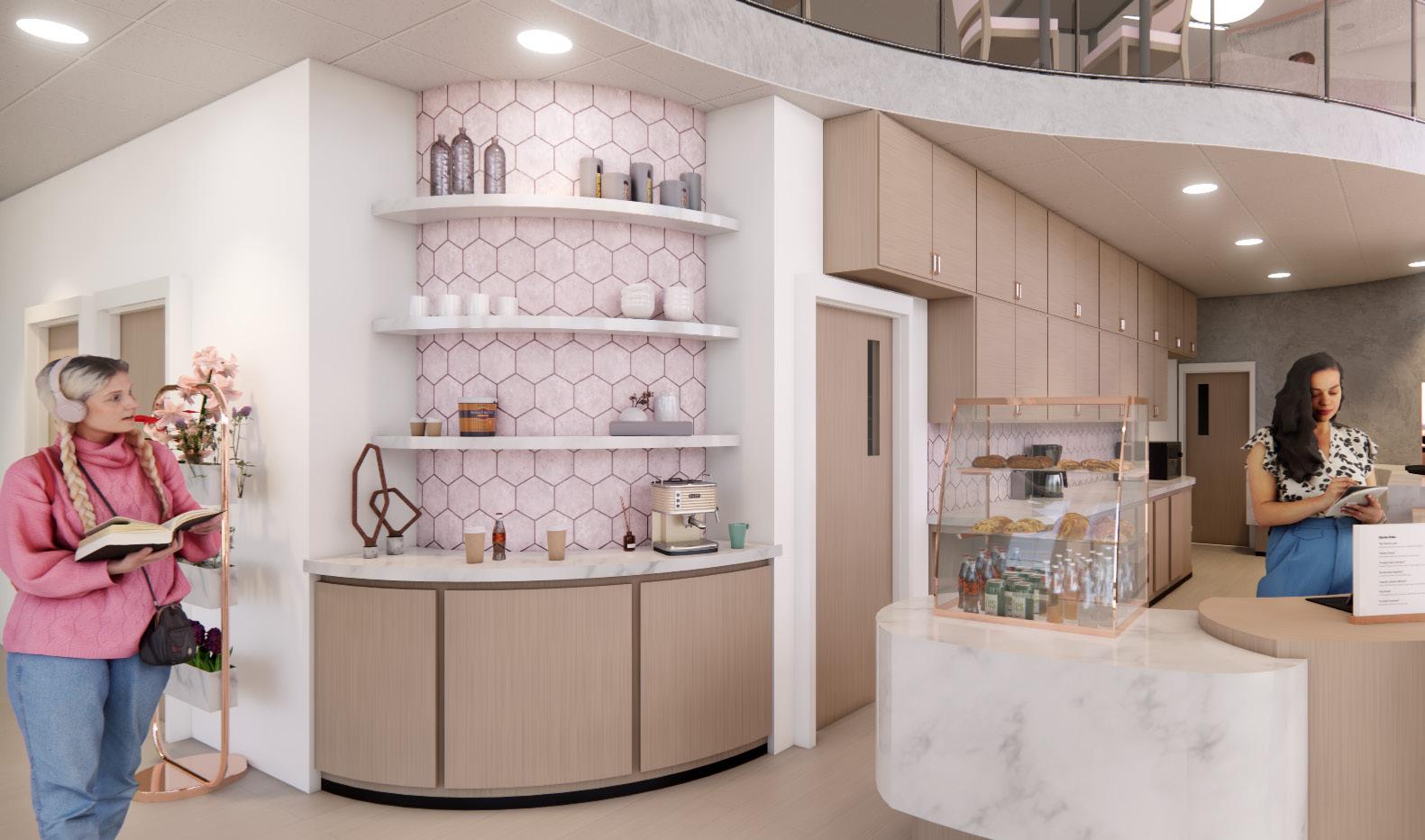




CUSTOM CURVED STAIRCASE
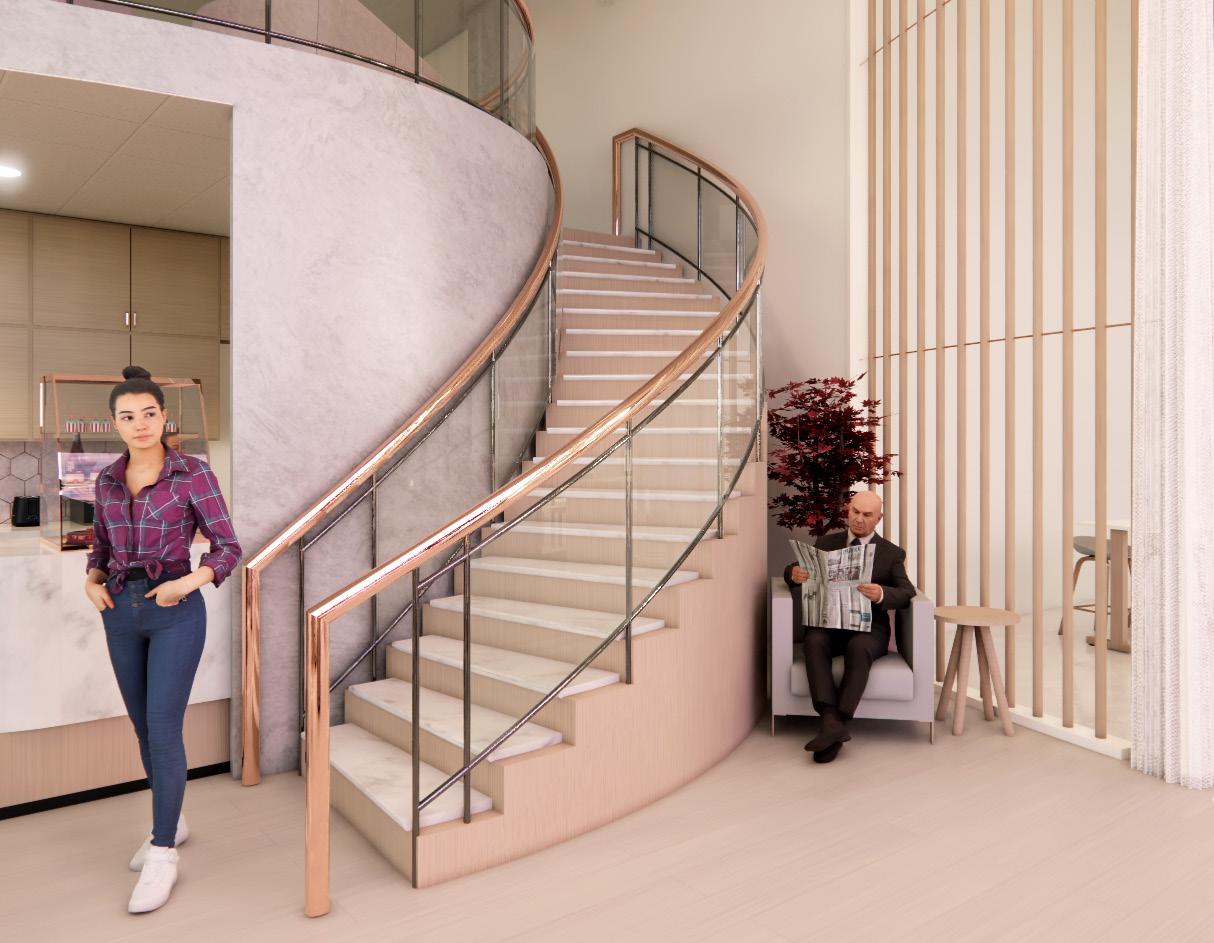

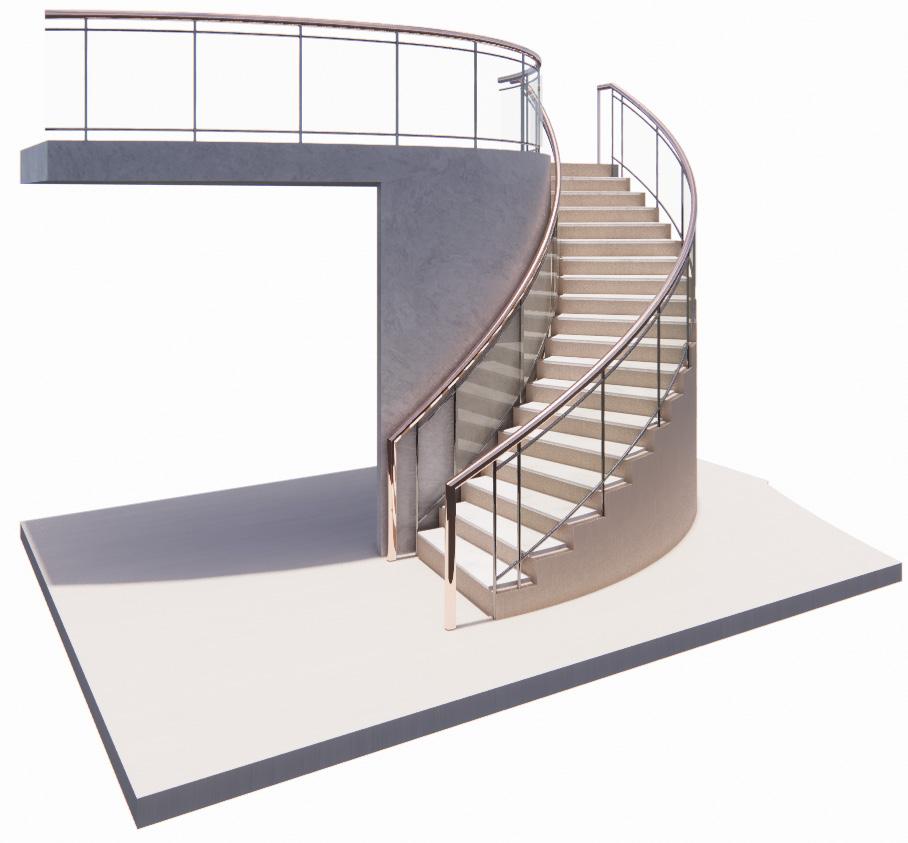
This large staircase was custom modeled in Revit and curves up to the mezzanine while drawing patrons towards the workshop.
Thank you
Emma Tuttle
