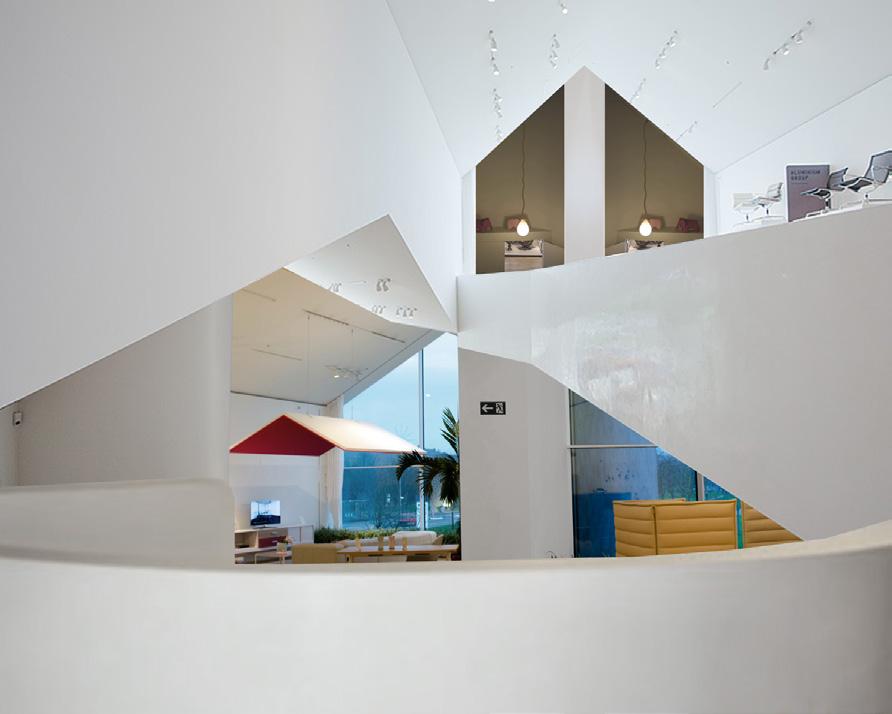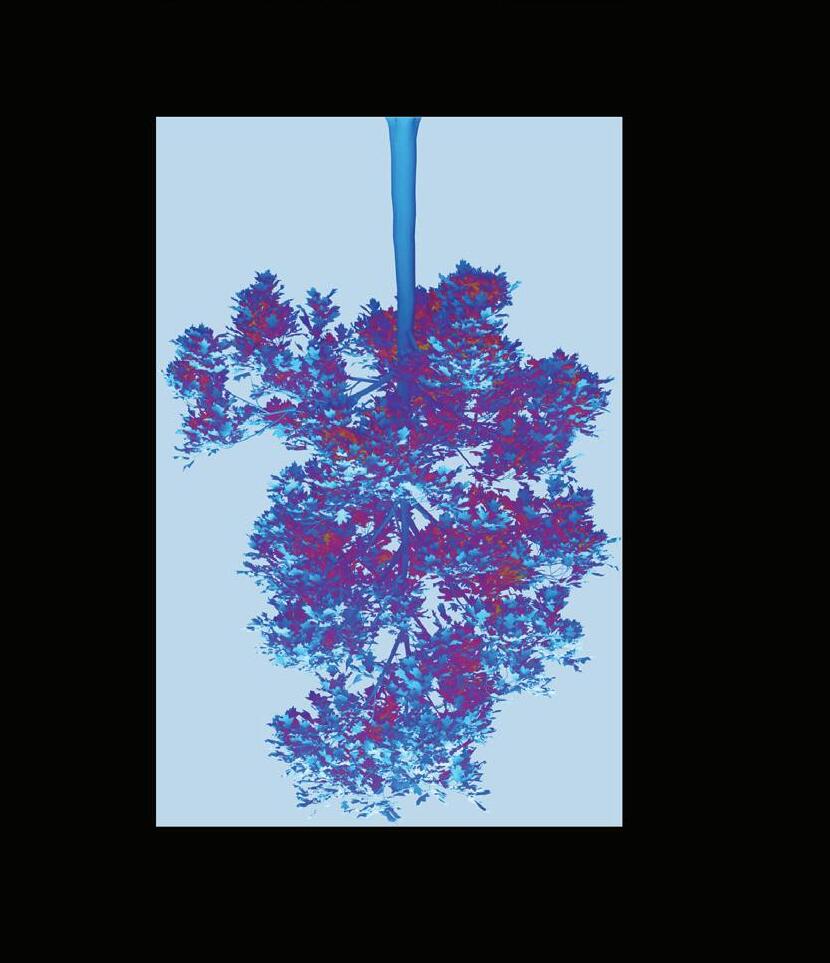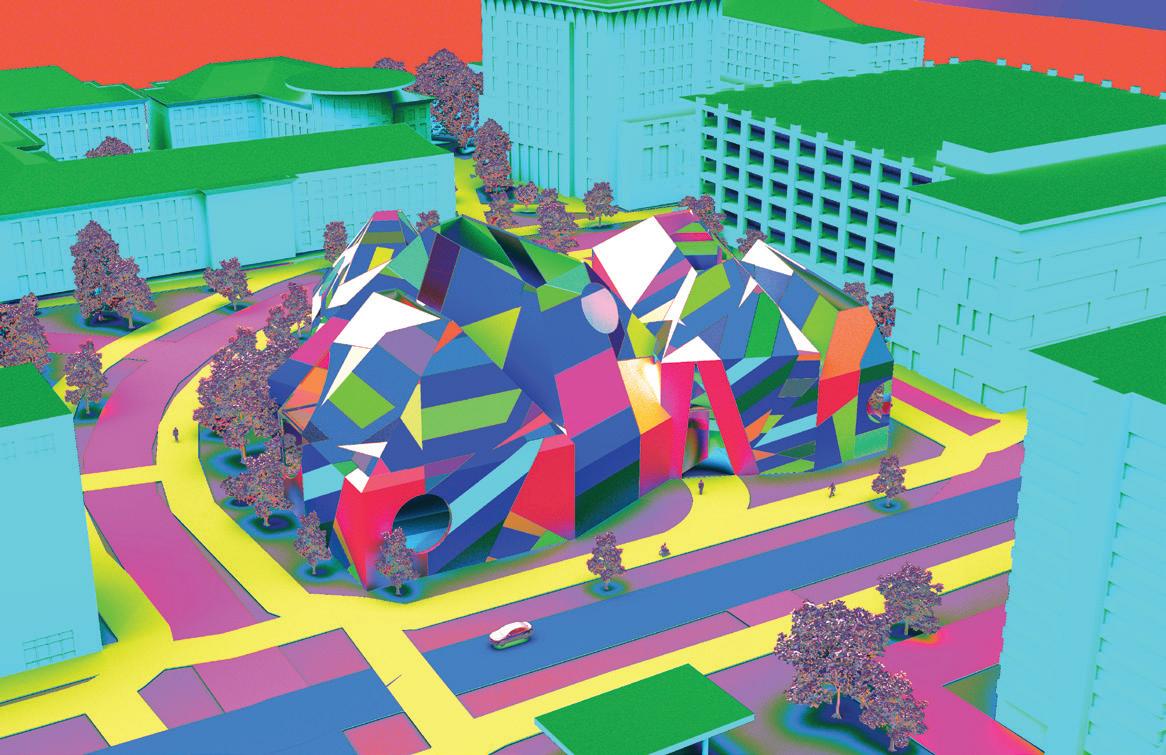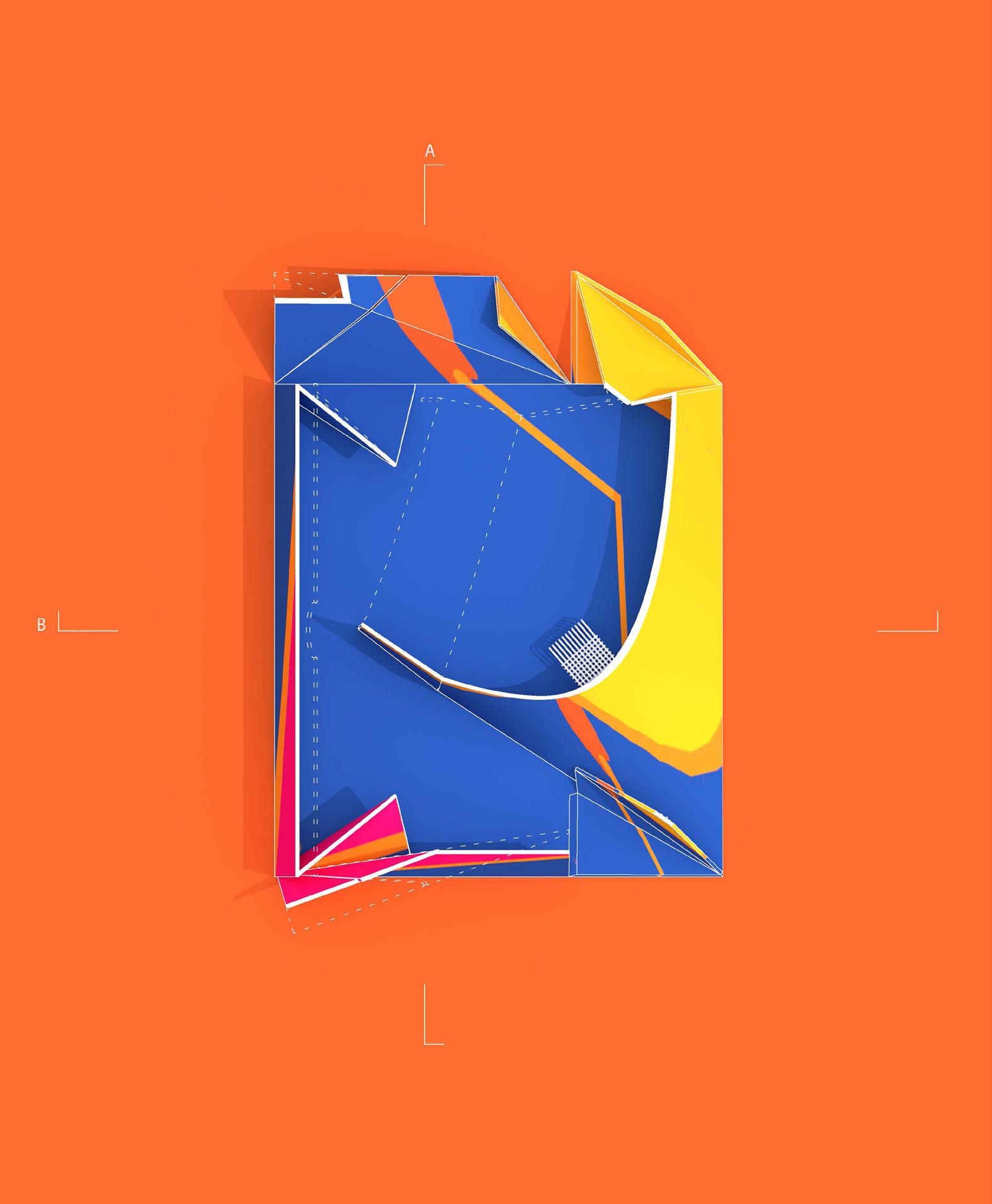

Third Plate

Culinary School
Instructor: Erik HerrmannSpring 2023
Dan Barber’s “Field Notes on the Future of Food” explains how three plates representing three different ways a meal can be reimagined and radicalized to create a paradigm shift in cooking and eating. That same mentality can be applied to create a third plate in architecture that defies expectations of sourcing, cooking, and consuming food in the American context.
As a response, this Chicago-based culinary school near “Restaurant Row” is focused on children and teaching traditional concepts through the language of food. Early education is often not learner-focused, but rather is instructor-focused. “In a typical 40-minute class period, the teacher talks more than half the time, leaving students with an average of only one minute of talk time per class”. However, “students learn more easily when peers explain something than when a teacher does”. Children need learning techniques that help them not only learn skills, but also retain them, which is best done by collaborative, interactive, and hands-on learning. This approach to a school targets nontraditional students who may struggle to learn concepts through traditional means.
Map highlighting the lack of children’s cooking classes available around the site of the proposed culinary institute, as well as the abundance of schools within a 20 minute drive or less, making it an ideal field trip spot.

Section perspective render showing the depth of space, the occupiable outdoor areas, and the thickening of the exterior walls and roofs as the squiggle layers on the facade build up.

Chunk obliques showcasing how the spaces the various roof systems, and the basement parts.
spaces are used by visitors and densely, basement areas used for storage in select parts.

Photo-Tectonics
Wexner Center for the Arts Expansion
Instructor: Zelig Fok
Autumn 2022
Architecture has become immensely engaged with photography, whether that be professional architectural photography or a social media user snapping the classic “money shot” photo of a building, the two fields are undeniably intertwined. Through digital collaging, new spaces have been produced to consider how visual and spatial dialogue is created between objects, landscapes, and representation.
A common trait amongst museums, high-end houses, and boutique firms is stark white interiors, wood flooring, and dynamic ceiling conditions. Following an analysis of Herzog & de Meuron’s VitraHaus, along with Johnston Marklee’s Vault House and View House, an exploration of how ceiling conditions impact sectional relationships began. The collages intended to create almost average versions of the ceiling conditions and spaces from the antecedents. As a result, it became a building “that’s almost all ceiling”. The museum expansion is meant to feel familiar, yet elevated.




Herzog & de Meuron’s VitraHaus, Marklee’s Vault House and View House.










Work is Play
Coworking Tower
Instructor: Justin Diles
Spring 2022
A coworking tower can be playful through the intentional use of interstitial spaces. In this tower located in downtown Columbus, the interstitial spaces consist of cultural elements and personal enrichment zones that take the form of blobs that interweave with what is considered “work”, “play”, and “work is play”. Situated in between “play” and “work”, is “work is play”, which is the coworking space that is designed to have movable walls to create the best use of space. Nodes can be created with these walls to make areas that are based on the type of work needed, like focus, meet, present, collaborate.
The blobs of “work is play” space are placed to mirror the street life amenities, like the cultural arts center and park, and the scale of the building preserves the skyline of Columbus. Within the building, the staggered blocks create occupiable terraces for public use and outdoor workspace. The perforated skin allows light into the blocks of the building, which have glass curtains walls along all sides. The shape of the skin reflects the form of the blocks, tapering up toward the sky.


Detail Section of Ground Level and Levels Above

Entremet
Precedent Model of Virgilio Forchiassin’s Spazio Vivo (1968)


Instructor: Erik Herrmann
Spring 2023
Collaborator: Yabing Peng
As a part of the development of the “Third Plate” project, featured on pages 4 - 11, the entremet was a study of notable and famous kitchen systems throughout the last century. The class created a series of playful physical models that served as pedagogical tools to better understand the role of the kitchen at a range of scales, from furniture to large civic spaces. This study intended to consider the formal organization of kitchens as well as their scale, organization, and distribution of influences on social patterns of food production and consumption.
The kitchen my partner and I recreated is Virgilio Forchiassin’s Spazio Vivo (1968). It is a compact hinged mobile kitchen unit that challenged the norm that a kitchen must be stationary and attached to a wall, as it is easily movable with wheels on the bottom.

Amuse-bouche
Food Staging Photography Study
Instructor: Erik Herrmann
Spring 2023
As the first stage in the development of the “Third Plate” project, featured on pages 4 - 11, students were tasked with creating an amuse-bouche, a dish so small that it is never more than two bites, and in architectural terms, something that expresses big ideas in small bites.
A series of conceptual still life photos featuring various fruits were taken, with consideration of the role of staging, lighting, environment, color texture, and light. This photo series is a commentary on the artificial and inedible ingredients often used in food styling for advertising purposes. It is meant to make the viewer question the food advertising they are regularly exposed to and contemplate the positioning and styling that is used to make regular food look more appealing.
The fruits on the following page feature various types and sizes of beads that are disguised within the rest of the fruit. The beads are nearly unrecognizable when placed with their edible counterparts.





Athleisure Architecture
Jesse Owens North Recreation Center
Instructor: Andrew Cruse
Autumn 2021
This proposal is for a revamped Jesse Owens North Recreation Center on The Ohio State University campus, located near residence halls and academic buildings. The new recreation center features several pools, an indoor/outdoor skate park, and a roller skating rink on the second level.
The facade features a pattern inspired by World War I Dazzle camouflage, a pattern used on ships during the war to disguise the true size, shape, and distance of the ship. Each dazzle pattern was unique and the pattern was considered “disruptive camouflage” that intended to confuse rather than conceal. The form of the building is oversized familiar house-like forms, with simple geometric cut-outs, like the circular windows and triangular main entrance, with the pattern confusing the viewer’s perception of the scale of the building. The overlapping areas of the forms are used mainly for circulation and private-use space.



Renders highlighting the circular openings punched through the building, inspired Gordon Matta-Clark’s demolition photography.


Comic featuring iconography relevant to The Ohio State University, the recreational activities available at JON, and elements that inspired the recreation center’s development.
Diagram where blue represents the circulatory spaces, storage rooms, locker rooms, and red represents the pools, skate lobby, and public areas.




Flat-Out

Display Pavilion
Instructor: Ashley Bigham
Spring 2021
Based in Weil am Rhein, Germany, the Vitra Campus holds a collection of notable and unique chairs. The challenge was to create a display pavilion for a single chair from the Vitra collection. After selecting a small cardboard food box and unfolding it, the Vitra chair display pavilion was created by refolding, cutting, scoring, and rolling. The intention was to create mass from flat surfaces, in order to create architectural forms and spaces.
The curved surface was formed from scoring the flattened box diagonally and rolling it to make a cone shape. Within that cone shape is where the Vitra chair is to be displayed, creating a sense of intimacy with limited light and minimal circulation space around the chair. The user is confronted by the chair display as soon as they enter the pavilion, and they are guided out by the narrow pathway from the entrance to the exit.
Sections Roof Plan



Cut Plan



Joiners
Collaged Photo Chair
Instructors: Ashley Bigham & Tyler Young Spring 2021
Inspired by David Hockney’s joiners (photo collages of a moving scene, to feel less restrictive than a still image) and Cubist constructions, a collection of photos were taken and collaged to form a new chair. The new chair was made from various images of a bar-height chair that were superimposed. The project intended to remove the bias of perspective and draw parallel projections from a perspective view.
The chair aimed to maintain some standards of a chair, in terms of its basic elements (legs, seat, and backrest), and become unconventional in its execution. Through collaging and ensuring the lines from the photos align, the back became angular and distorter, while the seat became diamond-like with a void, and the chair grew an extra pair of legs.
Reference images of David Hockney’s joiner photographs.


Three-Dimensional Model Render

Paintings


Paintings
Progress shot of a monochromatic still life oil painting of an acrylic painted cardboard sculpture on a foil background painting of a construction hard hat


330.687.4949
emmarosenberger@yahoo.com
instagram.com/emmarosenbergerdesigns/
