

PORTFOLIO
Anh M. Nguyen
THE RETREAT AT HERITAGE PARK
academic work 2023-2024/ Second Year Project
PUBLIC RESTROOM IN KINGSTREET STATION
academic work 2024-2025/ AIA Competition
MULTI PURPOSE BUILDING IN DOWN TOWN BLACKSBURG
academic work 2024-2025/ Third Year Project
CYPRESS PAVILLION
academic work 2023-2024/ Second Year Project
THE SHED
academic work 2023-2024/ Second Year Project
MIX MDEIA
personal work 2022-2025



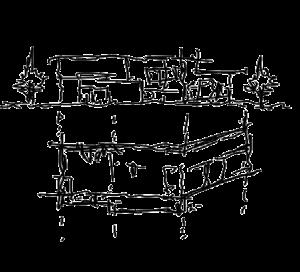

Located in Blacksburg Heritage Park, this retreat is designed to harmonize with the site’s natural beauty, featuring stunning topography, native trees, and abundant wildlife. The vacation house embraces the landscape’s organic flow, creating a seamless connection between architecture and nature. By fully utilizing the site’s potential, the retreat offers a unique blend of comfort and immersion in nature, making every visit a refreshing experience.
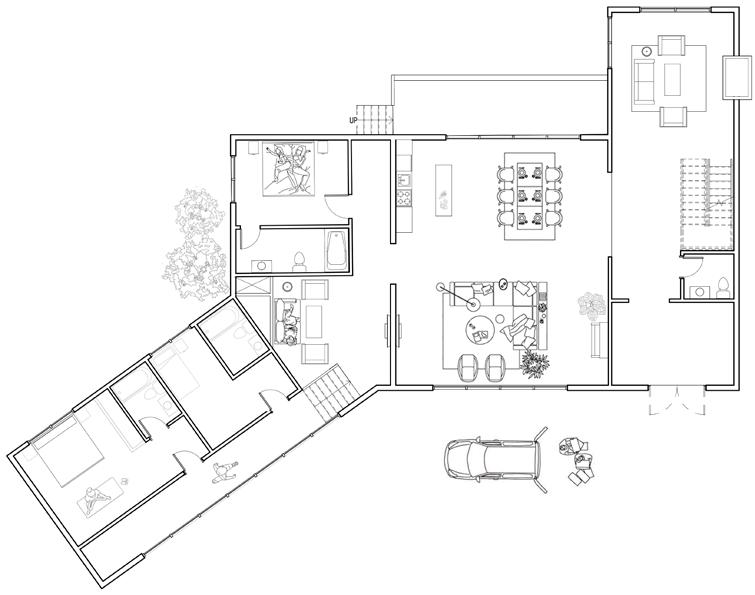
1. Living room 2. Dining room
Kitchen
Family living room
Master bedroom
Bedroom 7. Hangout area

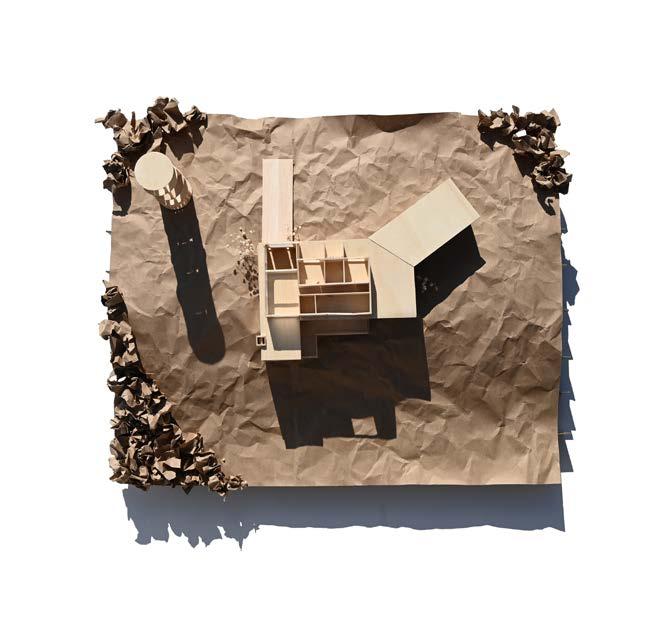

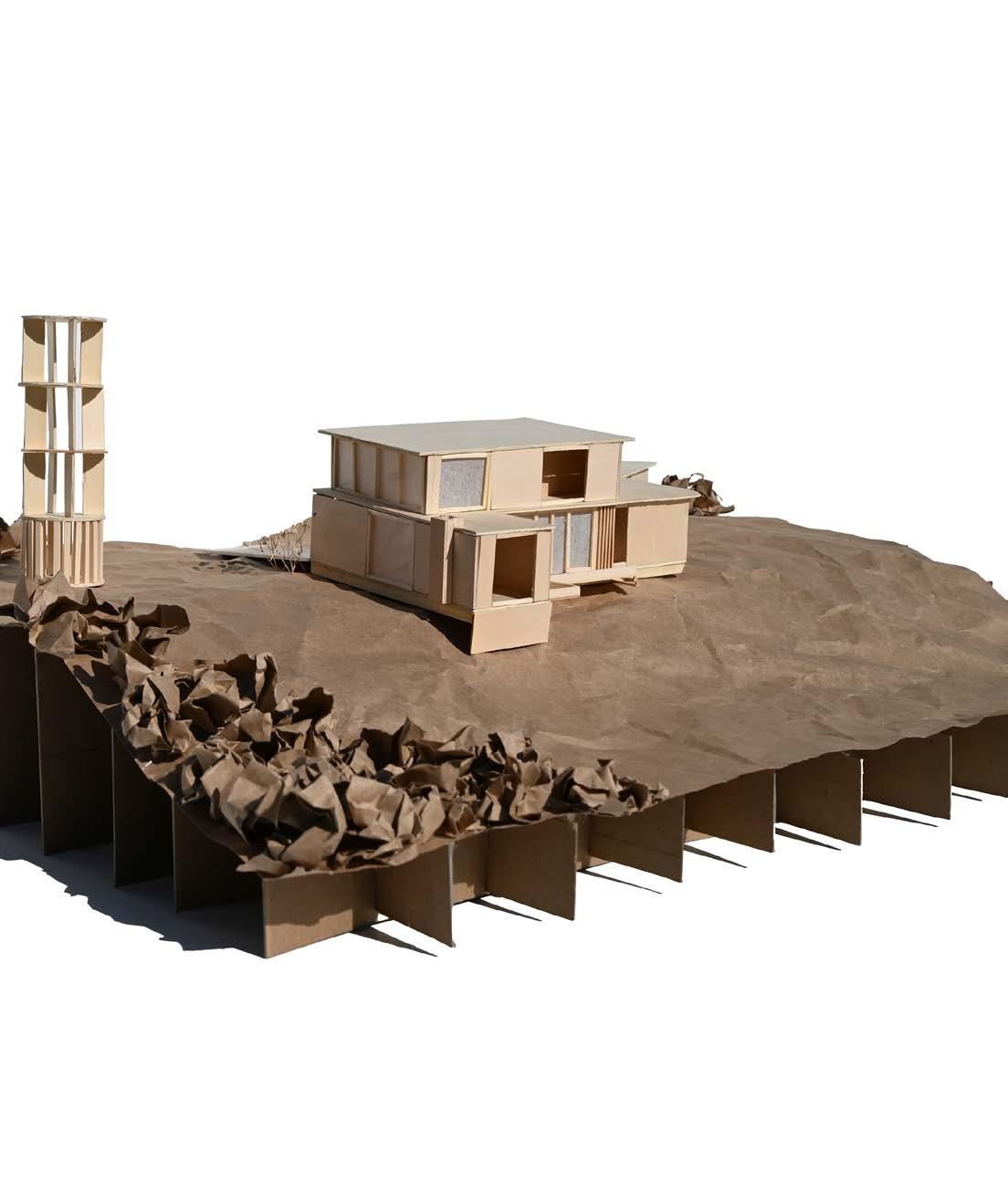
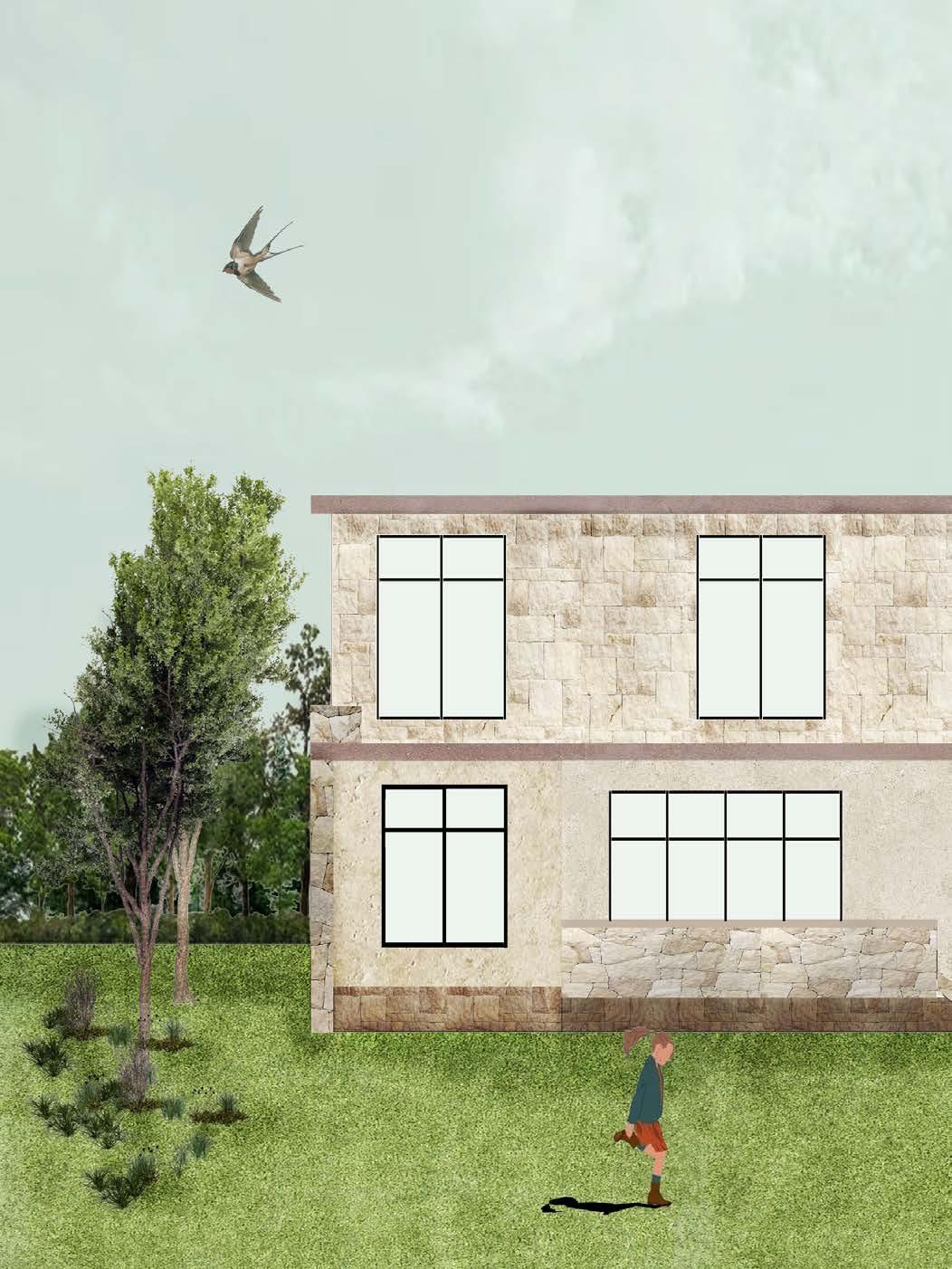

PUBLIC RESTROOM
Serving the needs and enlighten the experience
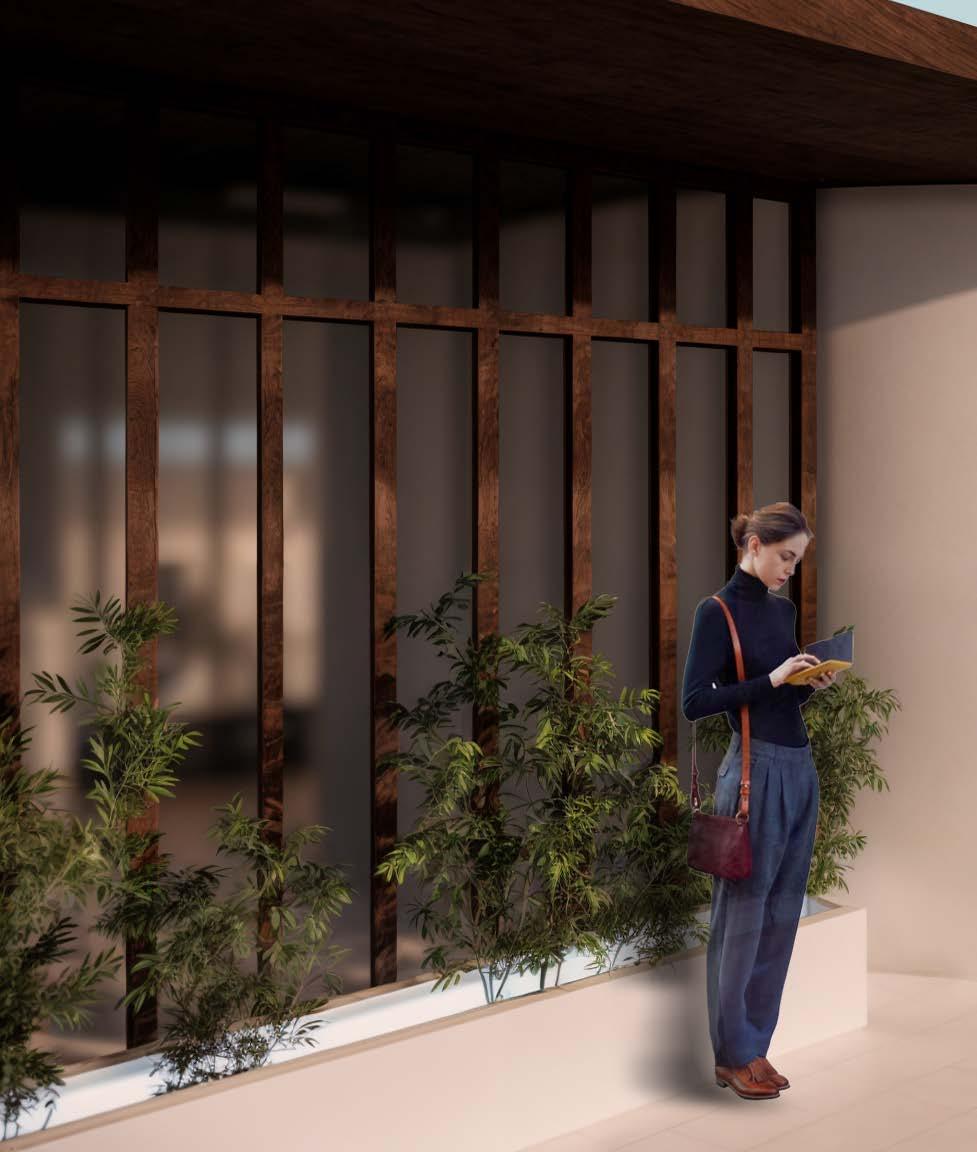
RESTROOM 02


Located near the King Street Metro Station in Alexandria, Virginia, this project location provide easyWaccess while also helping to distribute traffic around the station.
The central architectural concept focuses on a floating design, creating a visually striking yet functional public space. Designed to be inclusive, the facility will cater to a full spectrum of gender identities and individuals with disabilities. All main restrooms will be ADA-accessible and gender-neutral, ensuring a welcoming and equitable experience for all users.

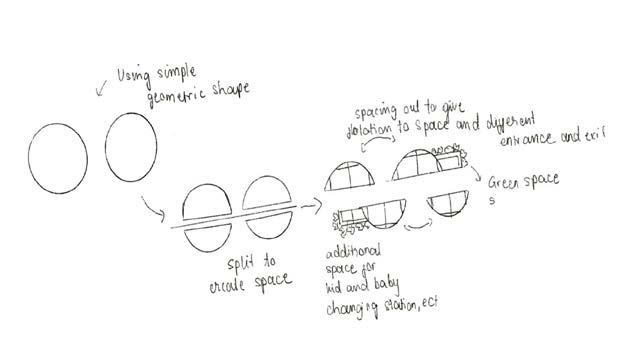


Floor Plan - Scale 1/8W’’=1’-0’’
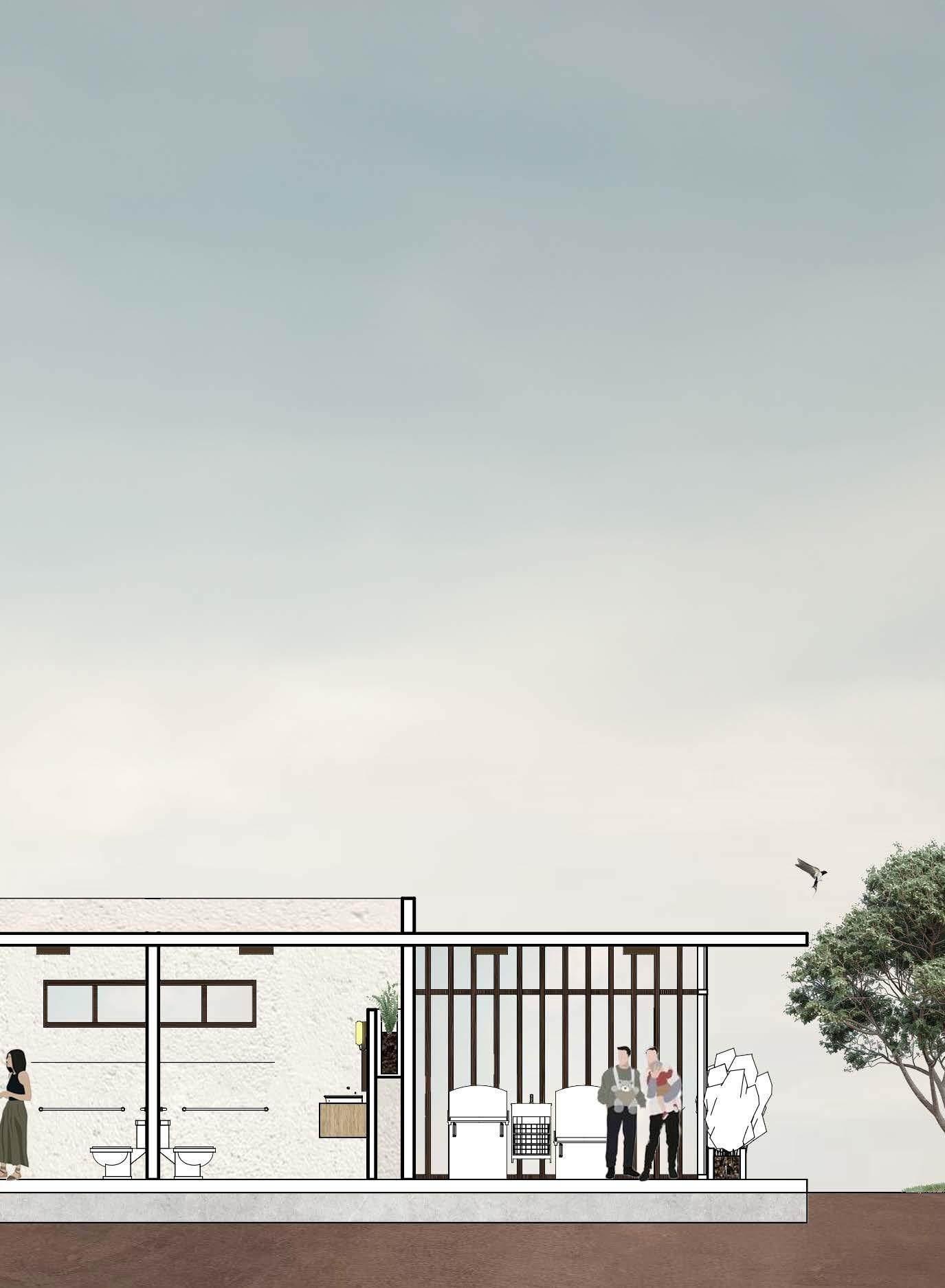

Roof Plan - Scale 1/8’’=1’-0’’



MULTI-PURPOSE
Integrating multiple functions, a multi-purpose building enhances

BUILDING
03
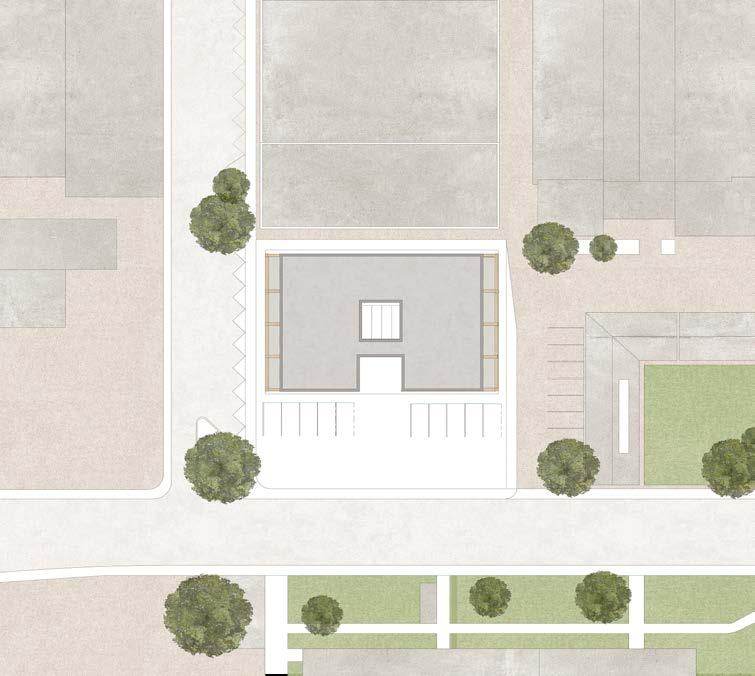
In the heart of downtown Blacksburg, this building is more than just a residence, it is also a landmark that enhances its surroundings. Designed to blend seamlessly with the local environment while standing out architecturally. Given its proximity to popular attractions such as the farmers market to the right and numerous nearby restaurants, a key design strategy is to ensure privacy for residents while maintaining a strong connection to the community.

Residental Area - Four apartment complex Residental Area - Four apartment Owner’s Suite
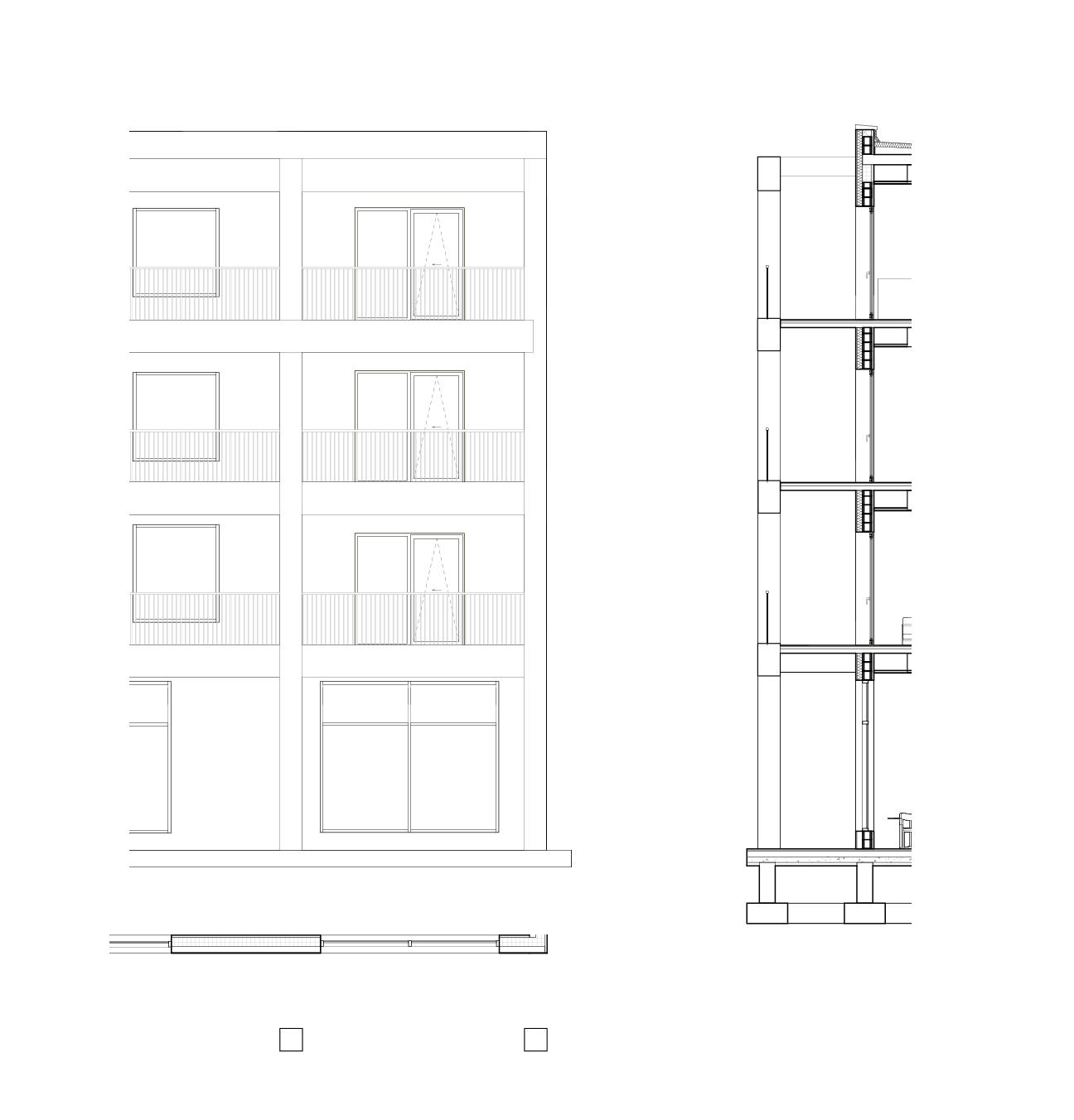
PLAN - Scale: 1/4’’ = 1’-0’’
WEST ELEVATION - Scale: 1/4’’ = 1’-0’’
WALL
WALL SECTION - Scale: 1/4’’ = 1’-0’’
West Elevation
Wall Plan
Wall Section
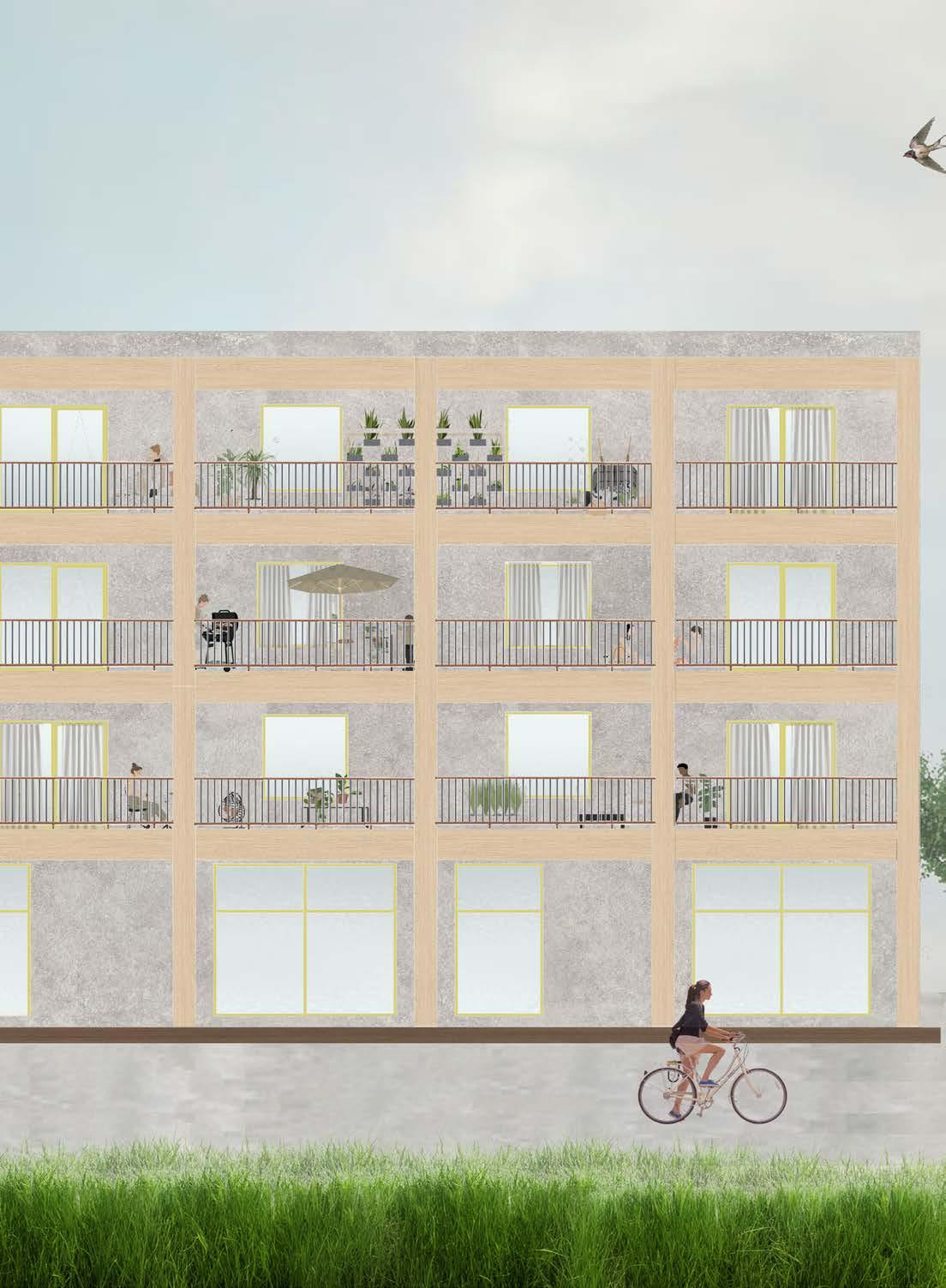
CYPRESS PAVILLION
A Pavilion in the middle of a thoundsand Italian cypress trees
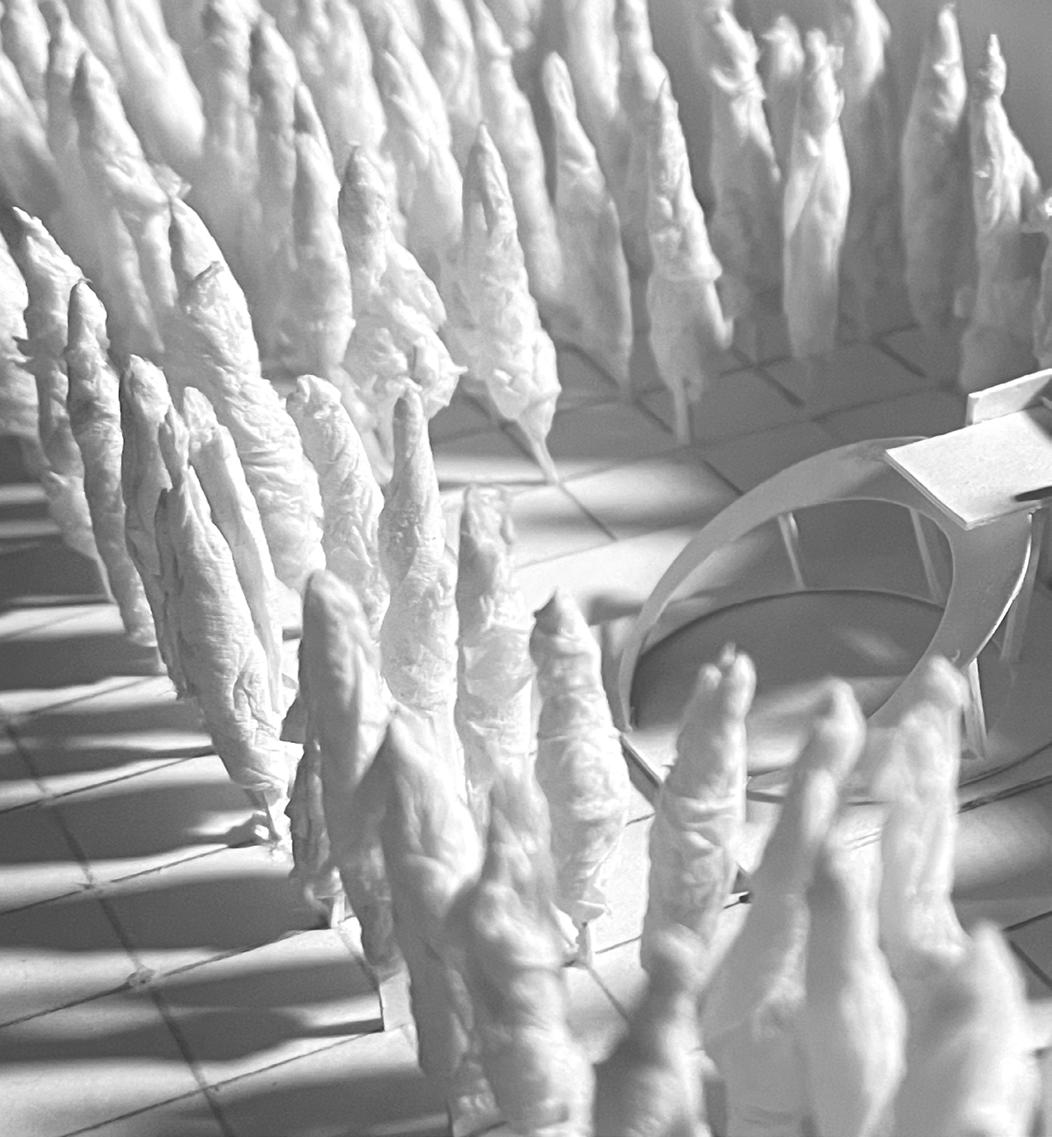
PAVILLION 04
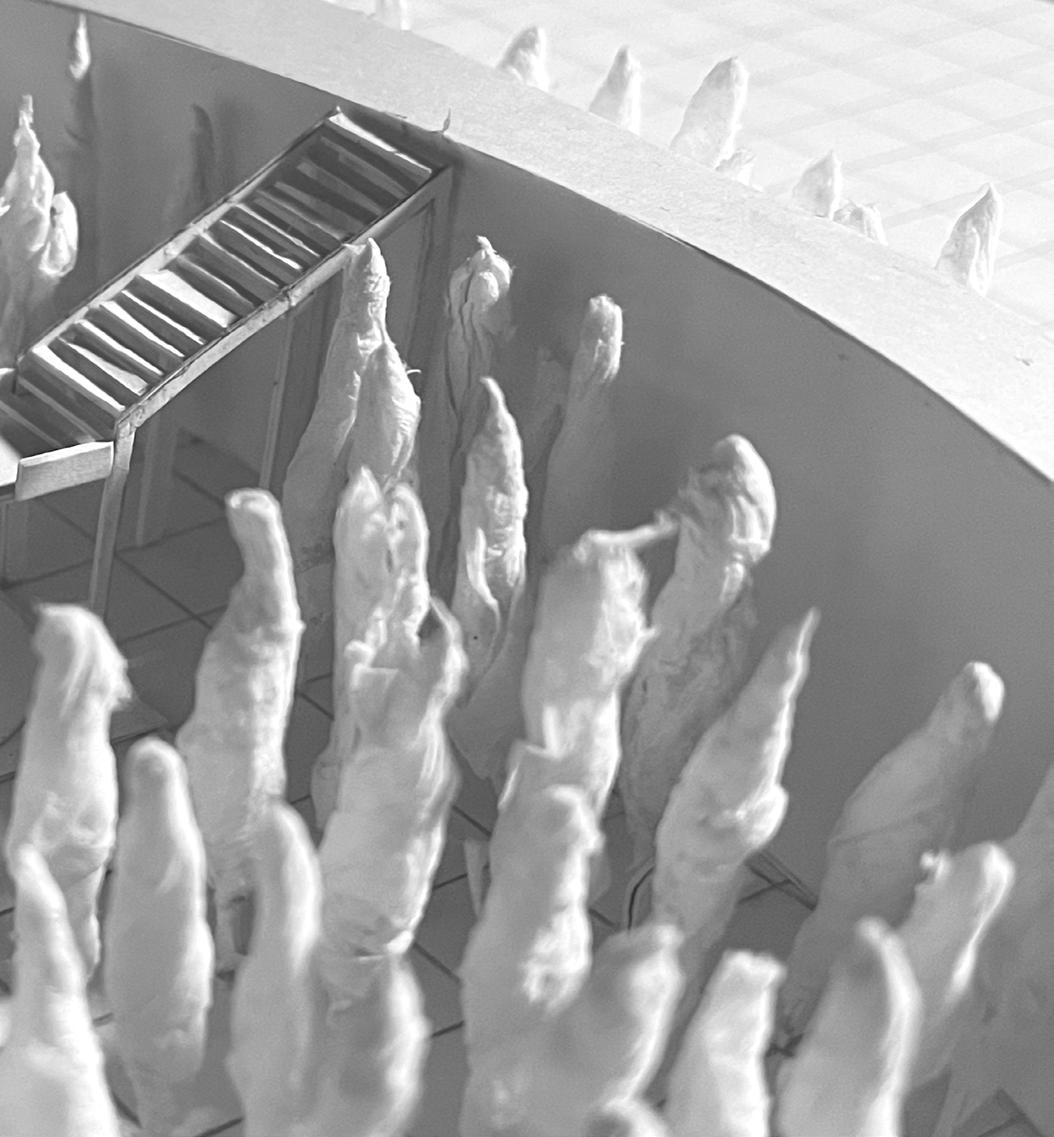

The pavilion integrates a grid system amid a thousand cypress trees, drawing inspiration from the moon’s shape and cypress seeds. Shifting shadows cast by columns highlight the design’s harmony with natural elements. A curved pathway leads to a panoramic viewing platform, offering immersive experiences in nature and architecture.

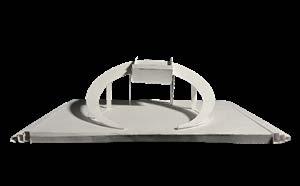
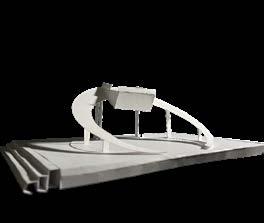
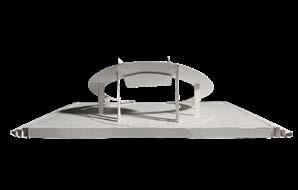




THE SHED
Giving multiple purpose to shed design
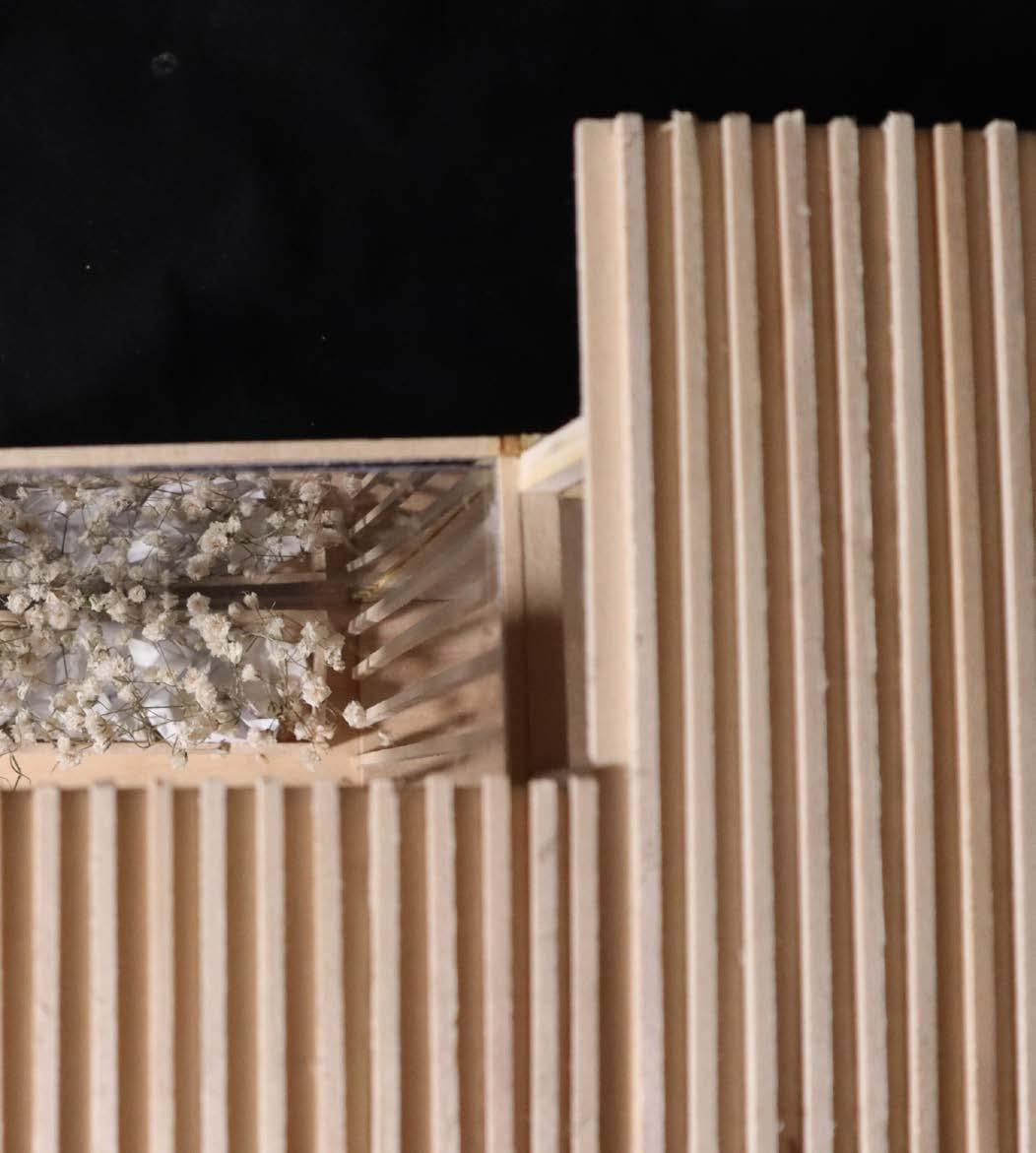
This design aimed to elevate the original look of a traditional shed. It was designed to seamlessly blend into the picturesque surroundings of the area. The shed has a double roof to make the space feel higher and more spacious. Additionally, it is designed to complement the garden’s scenery and also doubles as a greenhouse, nurturing plant life alongside its practical role.



Isometric Drawing
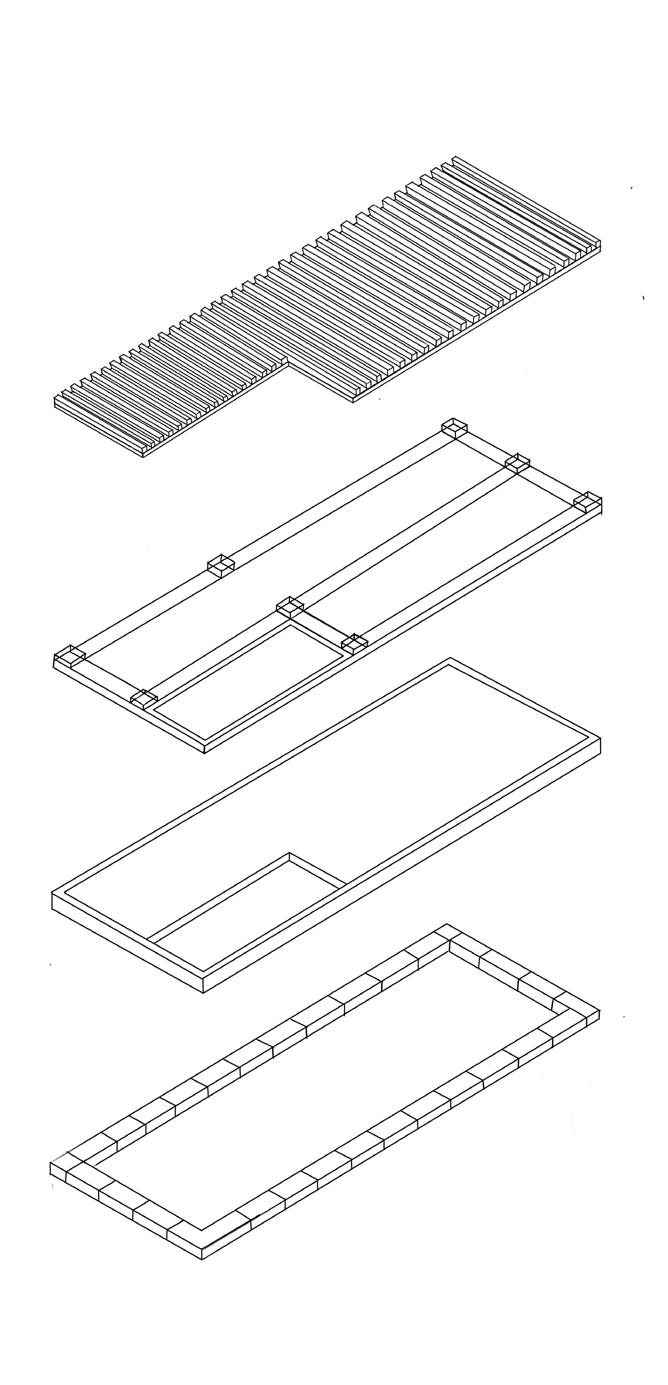
TOP ROOF
Wooden strips to create texture and shadow.
ROOF STRUCTURE
Wooden structure frame. Structure expand horizon-
FLOOR PLAN
Wooden floor. 1. Green house space.
FOUNDATION PLAN
Given concrete foundation.

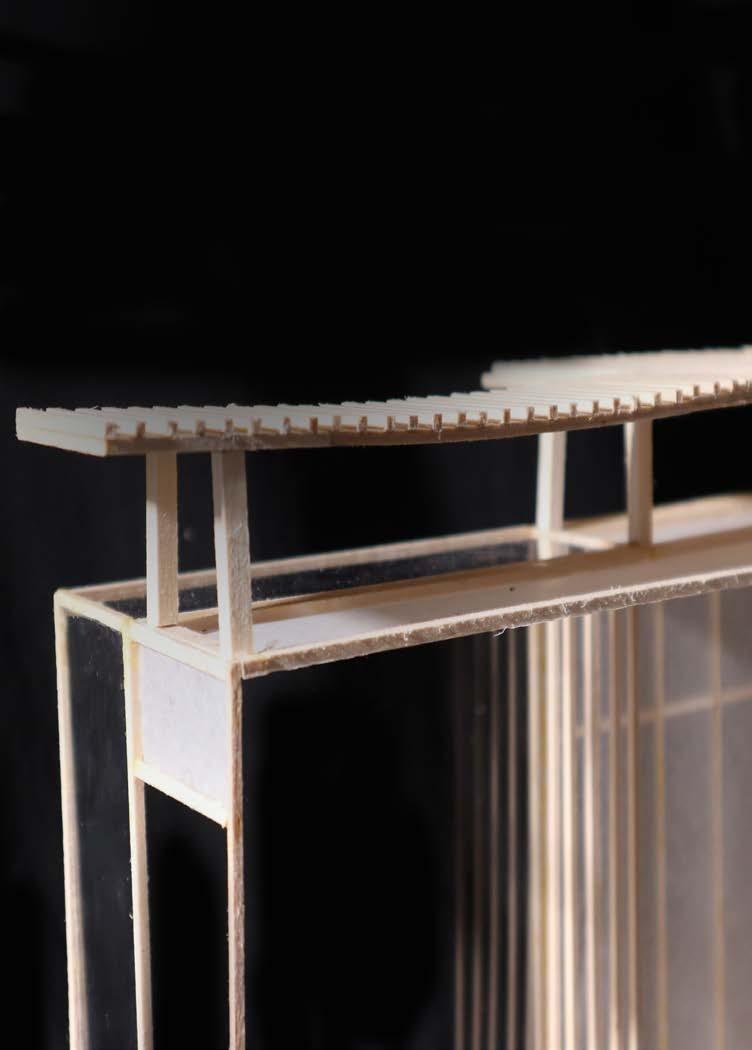

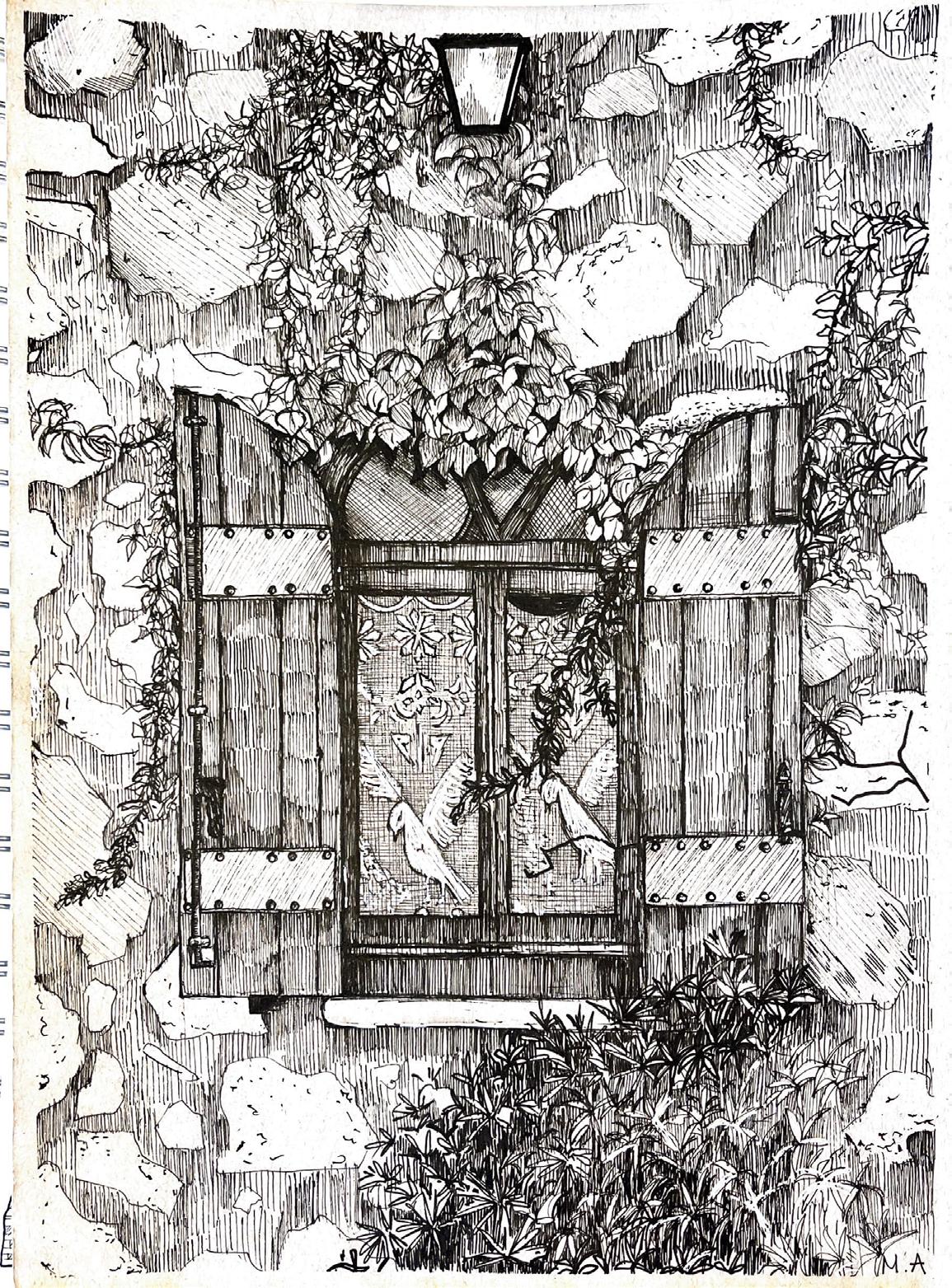


Email: emmanguyenanh428@gmail.com
Phone: (317)-373-9042
