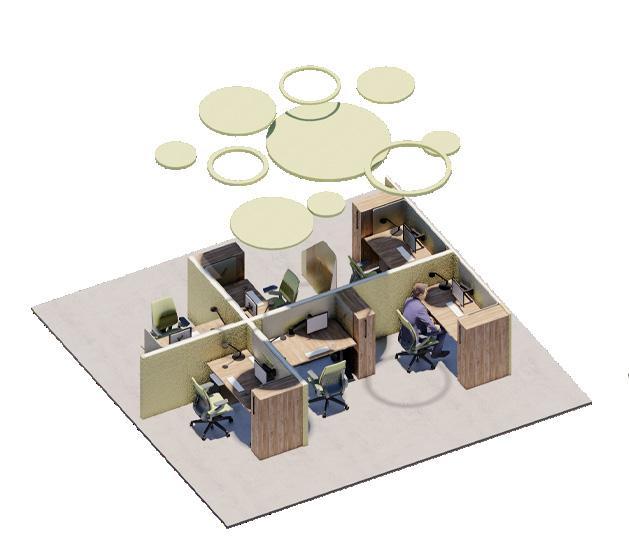content.







01
Next Rooted Office
The office design for Next, Olipop’s primary advertising agency, was inspired by roots, symbolizing Olipop’s ingredients, Chicago’s park culture, and the deep connections formed in the workplace. Located on floors 6 and 7 in Chicago’s West Fulton Market, the 16,000 sq.ft. space prioritizes wellness, connection, and innovation. Designed in Revit, it met complex adjacency requirements while pushing office design boundaries. Balancing focus and collaboration, the design showcased flexibility and inclusivity. It was selected to enter the Next Steelcase competition, highlighting its integration of brand and advanced workplace design.

Custom Concept Flatlay. Project Inspired by Next’s Main Client Olipop & their use of roots to create a wellness focused drink.
7th Floor Plan
6th Floor Plan



workplace.
Next’s identity focuses on creating a workplace that fosters communication and flexibility for its workers. The building’s core serves as the roots, housing private offices and team meeting spaces to support focus and collaboration. Surrounding this core, workstations and pop-up areas promote communication, deep connections, and wellness. This layout reflects Next’s commitment to a dynamic, inclusive, and community-driven workspace.

Private Office Iterations + Workstation Configuration + Custom Acoustic Ceiling











Client Presentation Room

Entry of 6th Floor

7th Floor RCP
6th Floor RCP


02
Sway Senior Living
The Sway Senior Living facility in Paderborn, Germany, is a 135,000 sq. ft. adaptive redesign project focused on creating a community centered on comfort, movement, and serenity. Designed with elements inspired by a German rocking chair, the project incorporates its flowing form fostering movement and progression throughout the building. Completed in Revit, with Rhino used to design the chapel, the interior features communal amenities and residential units. Each space was carefully planned to promote social interaction while maintaining a sense of privacy and tranquility for residents.
space planning.
The Sway Senior Living facility includes 34 residential units, offering a mix of single and double layouts to accommodate varying resident needs. Each unit was designed to balance functionality and comfort, adhering to healthcare design standards and code compliance. The layouts prioritize accessibility, integrating universal design principles to ensure inclusivity for all residents. This thoughtful approach blends residential comfort with healthcare efficiency.
3rd Floor Plan
2nd Floor Plan
Custom Ceiling Instillation. Wooden “shell” created for the facilities chapel using a blend of Rhino and Revit.


spacial sequence.
Public + Corridor + Residential Unit



01 02 03


03
Pixel Art Gallery
The Pixel is a public art space in the heart of Fayetteville, Arkansas, capturing the energy of its college town. It blends contemporary and digital art, creating a space where traditional masterpieces meet tech-driven creativity. The design uses primary colors that look to the pixels used in early technology. Visitors can explore bold artworks, interactive screens, and QR codes that connect the past and present. This project, created in Rhino, was the first commercial space I designed, and it taught me how to plan a space and ensure it was code-compliant.
2nd Floor Plan
1st Floor Plan





materiality.
The materiality of The Pixel art gallery balances preservation and innovation, maintaining the original concrete floors and exposed wooden beams to honor the building’s history. Spaces were thoughtfully designed to create varied experiences. Movable glass structures were incorporated to display pieces flexibly, adapting to the evolving needs of the gallery. Primary colors are used sparingly throughout the space, evoking a sense of nostalgia and paying homage to the origins of digital art.








04
Accessibility Remodel
This accessibility-focused remodel of the Deepwood House, Fayetteville, AR, was designed for aging residents. Built around 1960, the home required updates to accommodate physical limitations while maintaining its mid-century modern design. The redesign emphasized universal design principles, incorporating ramps, widened doorways, and an accessible kitchen and bathroom. The exterior was collaboratively designed with a team in Revit. This process provided valuable experience in using the program efficiently.
Demolition Plan
Ground Floor Plan
accessibility.
Learning codes was essential for ensuring the project met accessibility standards and provided a safe environment for all users. Understanding ramp dimensions allowed for seamless mobility throughout the space, addressing physical limitations effectively. These updates were carefully integrated to preserve the home’s mid-century modern aesthetic.



05
Technical Drawings
The practice of completing technical drawings provided the valuable insight of translating creative designs into buildable structures. Over the past semester, I completed my first construction document set, gaining hands-on experience in creating various types of technical drawings. This process deepened my understanding of framing, insulation, finishes, and how design elements translate into physical structures with clarity and precision. It also emphasized the value of problem-solving and attention to detail in delivering cohesive and buildable designs.

