PORTFOLIO
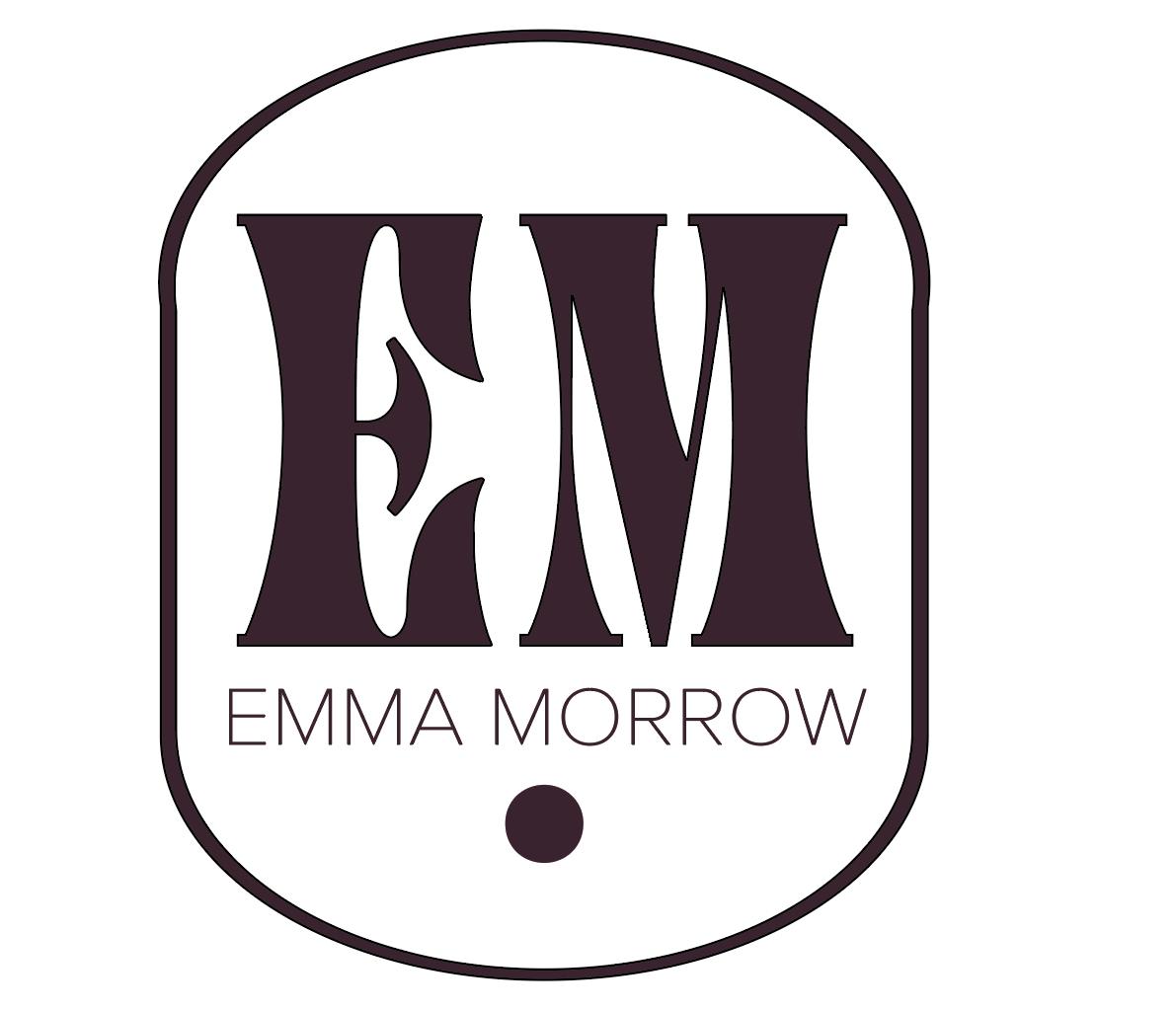


01. ABALONE RESORT & SPA
02. FLORA PEDIATRIC CARE
03. EMBER CAFÉ
04. ZUBI OFFICE
05. CROSSES CLINIC
06. MRS. SMITH’S OFFICE
07. WILLOW HOUSE
08. PARIS APARTMENT




01. ABALONE RESORT & SPA
02. FLORA PEDIATRIC CARE
03. EMBER CAFÉ
04. ZUBI OFFICE
05. CROSSES CLINIC
06. MRS. SMITH’S OFFICE
07. WILLOW HOUSE
08. PARIS APARTMENT
Abalone Resort and Spa, a luxury resort hotel in Florianopolis, Brazil, boasts a design that harmoniously blends modern sophistication with natural beauty. The architecture features sleek, contemporary lines and expansive glass facades that offer breathtaking views of the surrounding tropical landscape and ocean. Inside, the resort’s interiors are adorned with elegant, high-end furnishings, rich textures, and a calming color palette that reflects the serene coastal environment. The design prioritizes comfort and luxury, creating a tranquil oasis where guests can unwind and indulge in the finest experiences Brazil has to offer.

The design of Abalone Resort and Spa in Florianopolis, Brazil will be driven by the concept of sambaqui, translating to “heap of shells”. Sambaquis are widely distributed along the shores of Brazil and represent the archaeological history of Florianopolis. The furniture configuration and wayfinding will take inspiration from the curvilinear patterns of a shell. The variety of colors found in shells will influence the textiles used throughout the hotel, while the various patterns will inspire the textiles. Overall, the design of Abalone Resort and Spa will successfully address the needs of staff and travelers alike through logical wayfinding, an assortment of amenities, and aesthetic design, while providing a serene escape from reality.

The logo design for Abalone Resort and Spa blends script and serif fonts, placed in the center of a sketch of a clam shell opening.
RESORT & SPA
 Abalone
Abalone
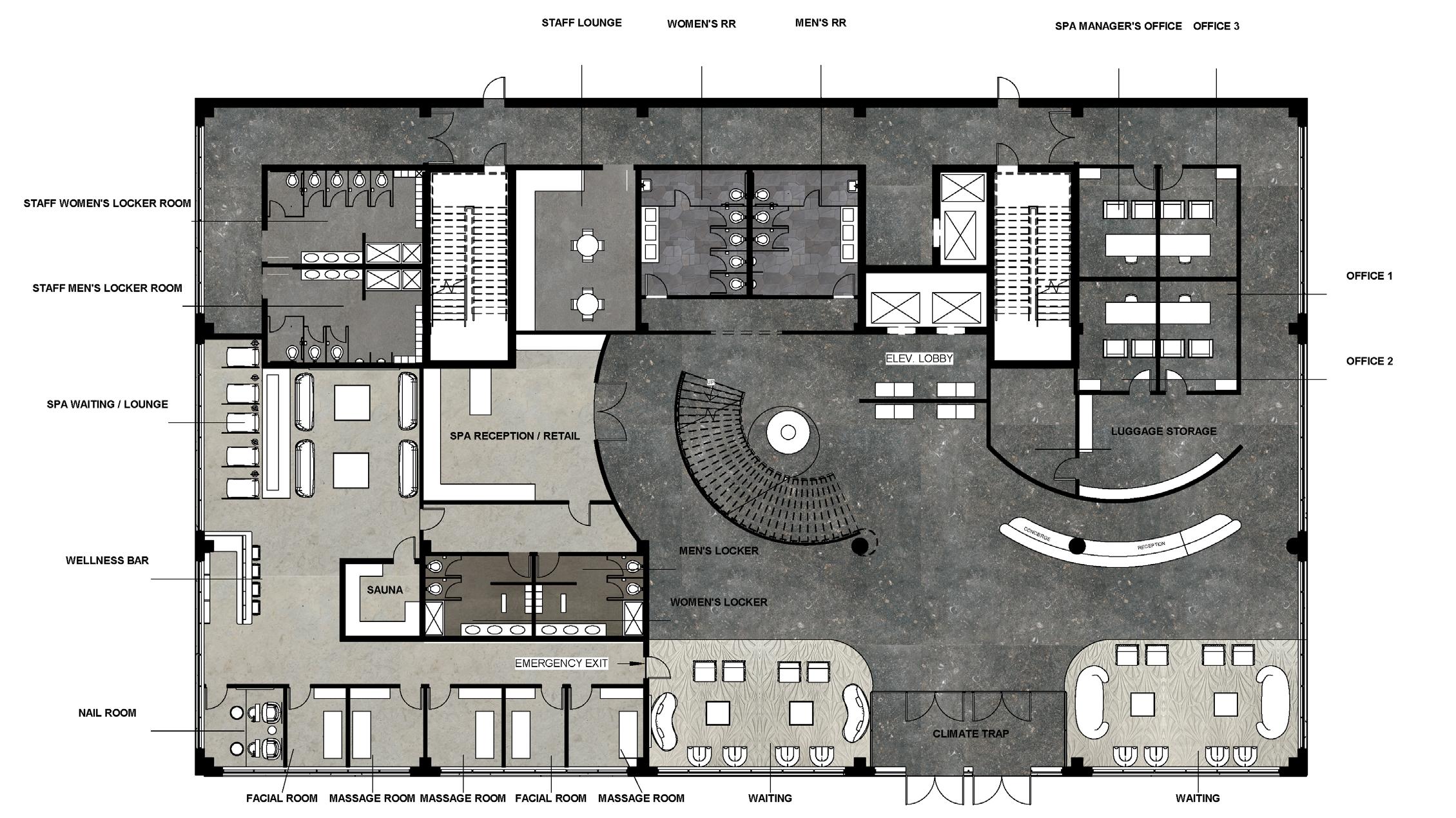


The ground level welcomes guests with an expansive, grand lobby that exudes sophistication. Adjacent to the lobby are two waiting areas furnished with plush seating, coffee tables, and large windows that offer views of the beach outside. Dedicated to relaxation and rejuvenation, the wellness spa houses multiple treatment rooms, each designed with soft lighting, tranquil color palettes, and state-of-the-art equipment. The waiting area here is serene, with comfortable loungers, soothing music, and a wellness bar offering a variety of alcoholic and non-alcoholic drinks.
The second level includes a restaurant and a bar + lounge. Curvilinear walls are used throughout the spaces, relating back to the concept of sambaquis. In the restaurant a mix of banquettes, 4-tops, and 6-tops are placed throughout. The bar + lounge features a large bar, a mix of seating options, and a private room.
The guest room levels offer a range of luxurious accommodations, from standard queen rooms to deluxe king suites. Each room is designed with comfort and elegance in mind, featuring high-end furnishings, large windows with stunning views, and modern amenities. The deluxe king suites include a welcoming entry bench with artwork above, leading into spacious living areas and private balconies.

On the first level, the entrance is centrally located between two waiting areas. The reception desk mirrors the curvilinear design of the wall behind it and has two distinct sections—one for concierge services and another for check-in and check-out. A grand staircase wraps around an indoor palm tree in a semicircular shape, creating a striking visual centerpiece.

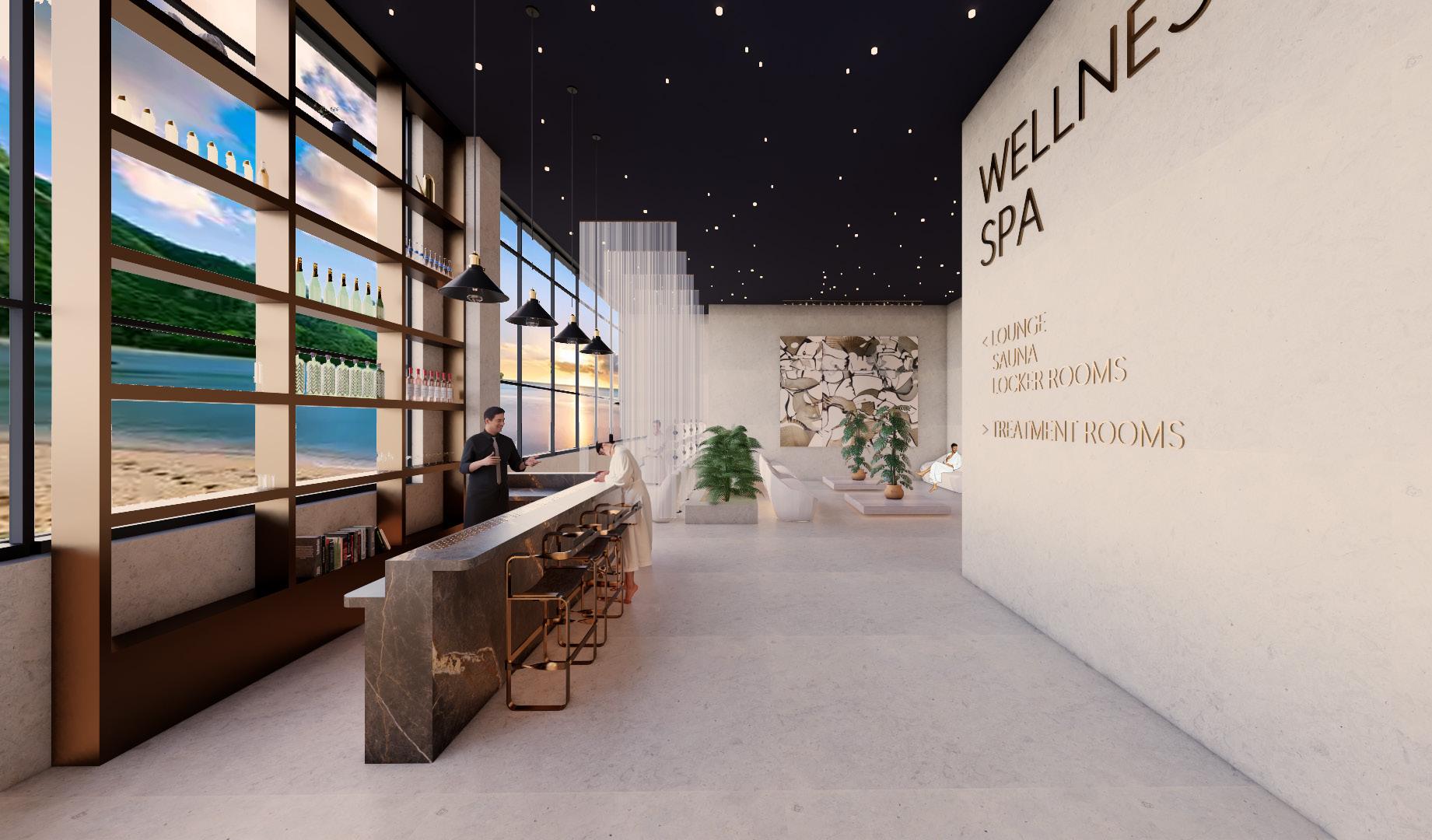
The luxury spa features a serene waiting area with plush seating, soft lighting, and soothing earth tones, creating an immediate sense of relaxation. The wellness bar, crafted from polished stone and sustainable wood, offers healthy refreshments like detox smoothies and organic snacks, with natural light flooding the space. The rich colors in the nail room provide a luxurious and pampering experience. Together, these spaces create a cohesive environment dedicated to relaxation, wellness, and beauty, ensuring every visit is a rejuvenating retreat.


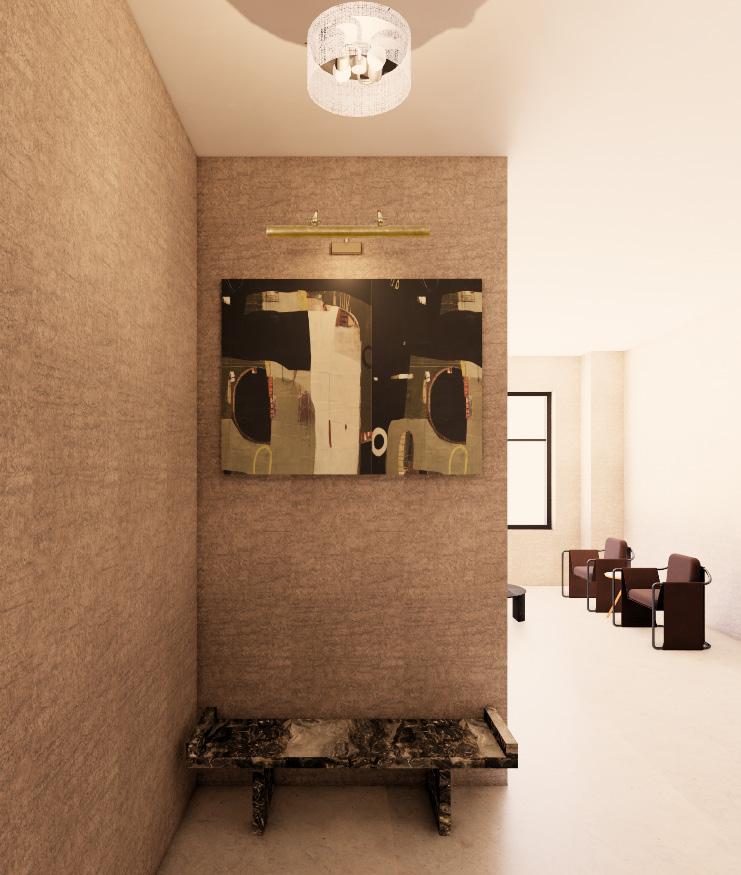

In the Deluxe King Suite, the entry bench serves as a tasteful introduction to the room’s sophisticated design. Positioned just inside the door, the bench’s clean lines and elegant form make it a striking yet functional piece, perfect for guests to sit while removing shoes or setting down bags. Above the bench hangs a carefully selected piece of artwork, adding a touch of cultural sophistication to the entryway. On the opposite side, the bar is crafted of a unique zebra burl wood, a piece of art in itself.
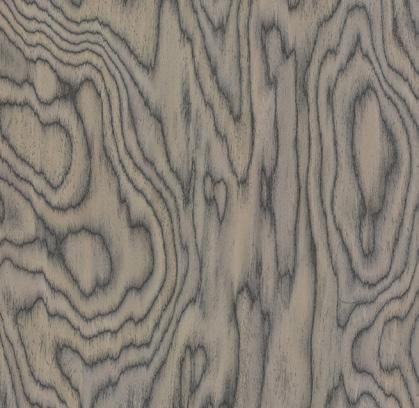
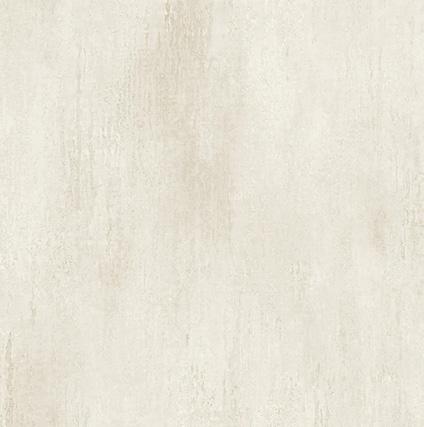

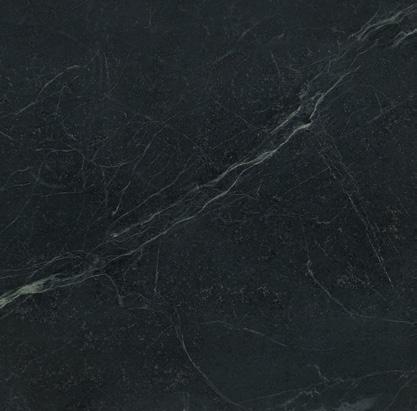


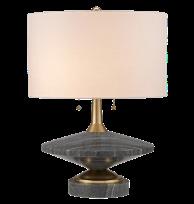






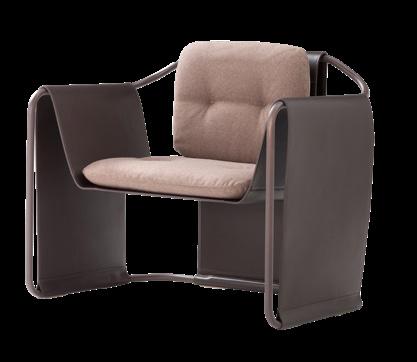
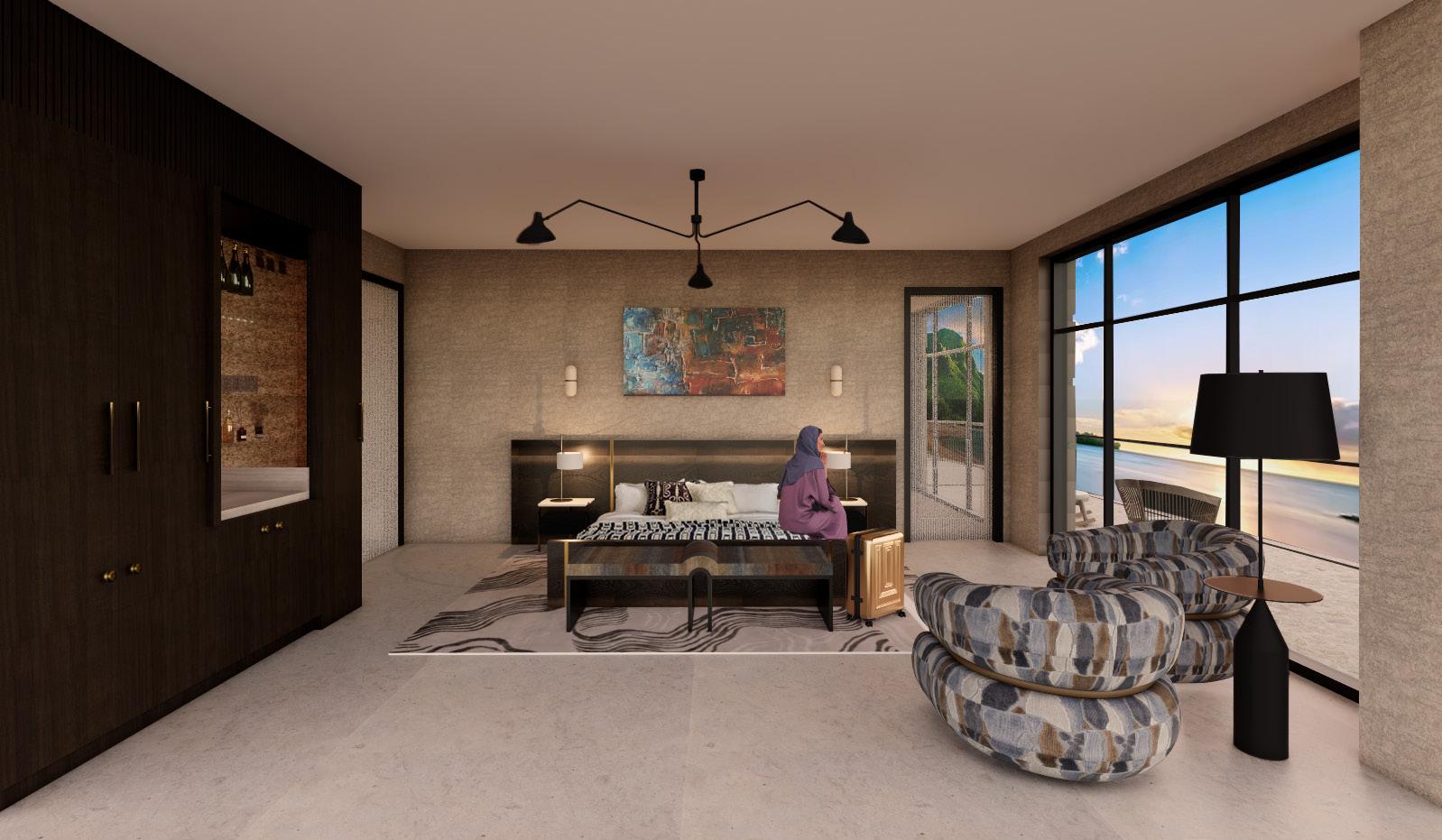




The design of Flora Pediatric Care Clinic addresses the varying needs of the patient, their families/caregivers, staff, and healthcare providers by integrating Theory of Supportive Design principles: sense of control, social support, and positive distraction. The incorporation of graphic images and numbers into the interior architecture promotes wayfinding and intuitive circulation. Seating is configured in flexible groupings that can be easily adjusted to accommodate the varying needs of patients and their families/caregivers. Materiality creates visual interest by utilizing warm woods, natural materials, clean simple lines, and varied ceiling heights. Overall, the design of the pediatric clinic in Baltimore, Maryland successfully addresses the needs of patients, their families/caregivers, staff, and healthcare providers.
The Japanese word “oubaitori” represents the notion that individuals, similar to flowers, bloom uniquely and at their own pace and will guide the design of Flora Pediatric Care Clinic. This serves to symbolize notions of growth, vitality, and nurturing. Notably, Baltimore, Maryland is renowned for its numerous cherry blossom trees dispersed throughout the city, symbolic of fresh beginnings as they flourish. The clinic will adopt a circular configuration, mirroring the organic, curvilinear contours inherent in the anatomy of a flower to support wayfinding and facilitate seamless access for all visitors. In pursuit of a healthcare environment that fosters a sense of security and trust among patients, their families/caregivers, and healthcare providers, careful attention will be given to the selection of durable and easily maintainable materials and finishes. A delicate and colorful palette will be utilized throughout the space to reduce stress, promote productivity, and create a sense of warmth and welcomeness, without being overstimulating. Overall, the design of this pediatric ambulatory clinic driven by the word “ouibaitori” will thoughtfully address the needs of patients, visitors, and staff while decreasing stress and anxiety.
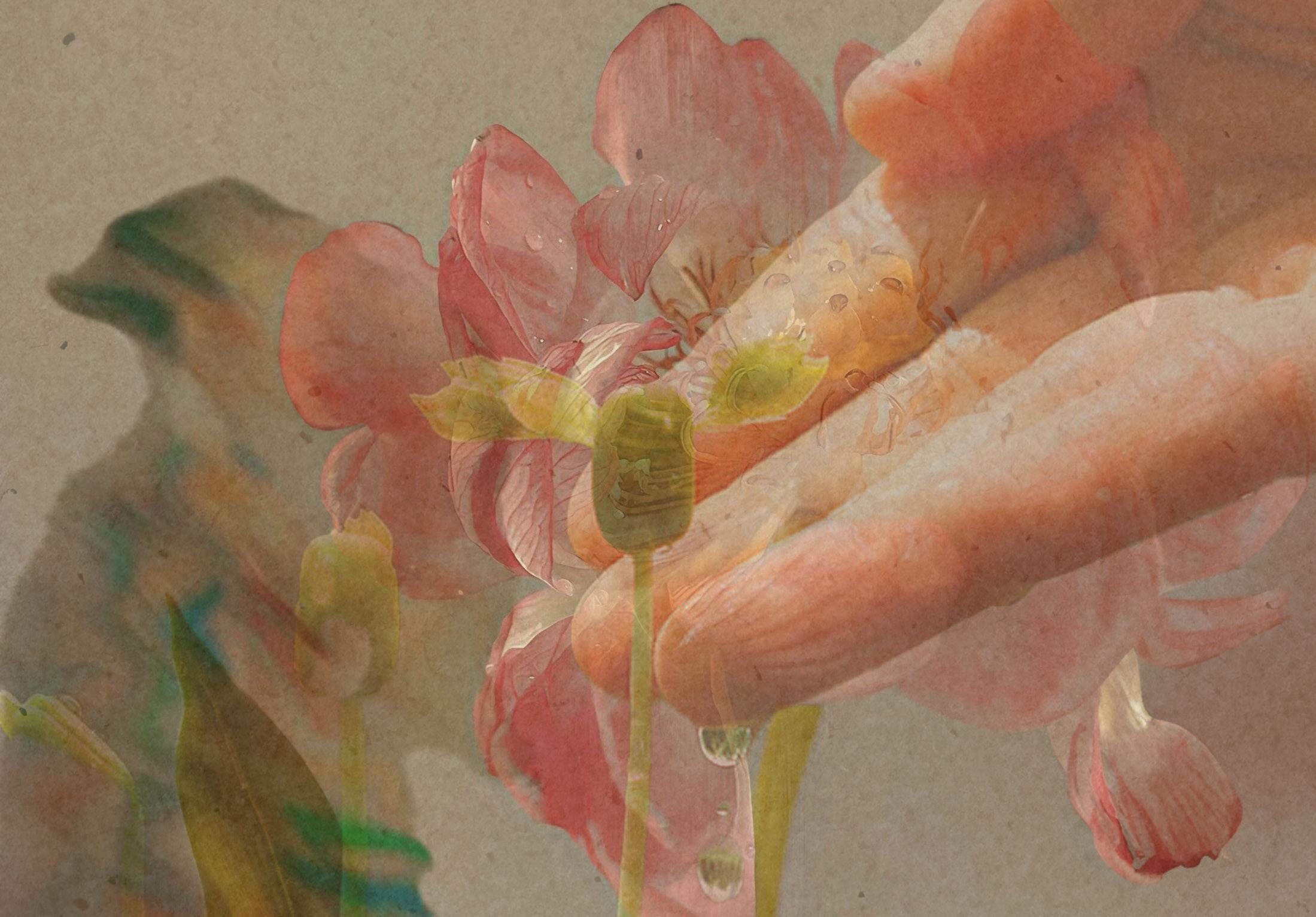

Flooring options are utilized to ground the different areas such as reception, waiting, and the nurses station. Two public restrooms are readily accessible from the public reception and waiting area, and a private staff restroom is located behind reception. The vitals checks are placed near the nurses station and the 8 exam rooms. The healing garden is accessible to visitors and staff through the entrance by the waiting area and intake doors.
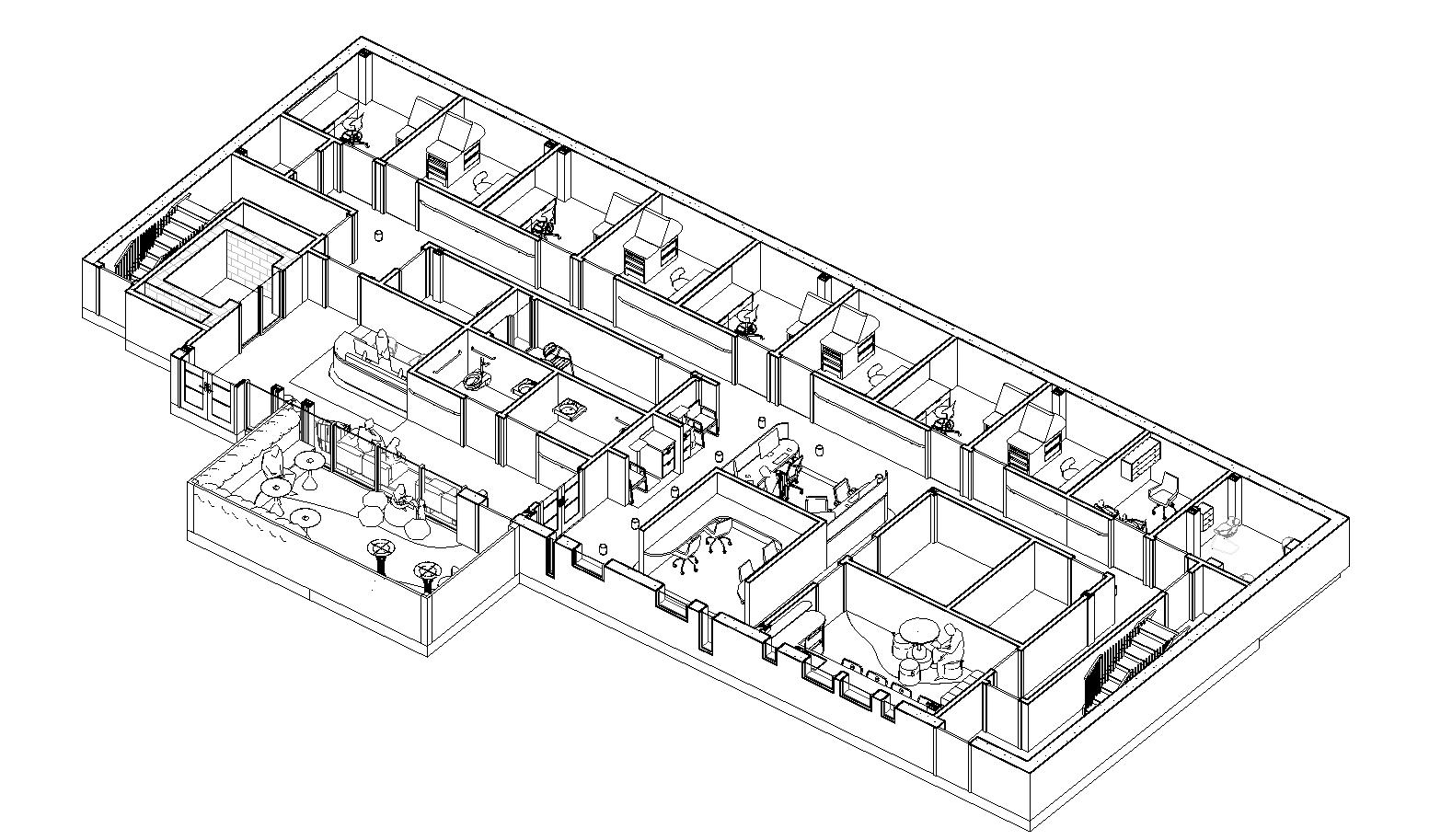
VIEW

When a visitor first enters the space, they are immediately greeted by reception. There is a custom felt acoustic mounted logo behind reception. The reception area is grounded by the flooring and lowered ceiling which mimic the curves of the custom reception desk. There are a variety of seating options in the waiting area such as two bariatric seating options as well as a modular sofa that is easily rearranged.

The curvilinear built-in desk mimics the organic curves of a flower and features a translucent privacy panel. The ceiling and flooring options ground the nurse’s station to designate it as a private space. A quote is applied to the wall referencing the concept oubaitori. In the vitals check a custom laminate panel of an artistic rendition of Baltimore map is applied to the space serving as a positive distraction for patients.


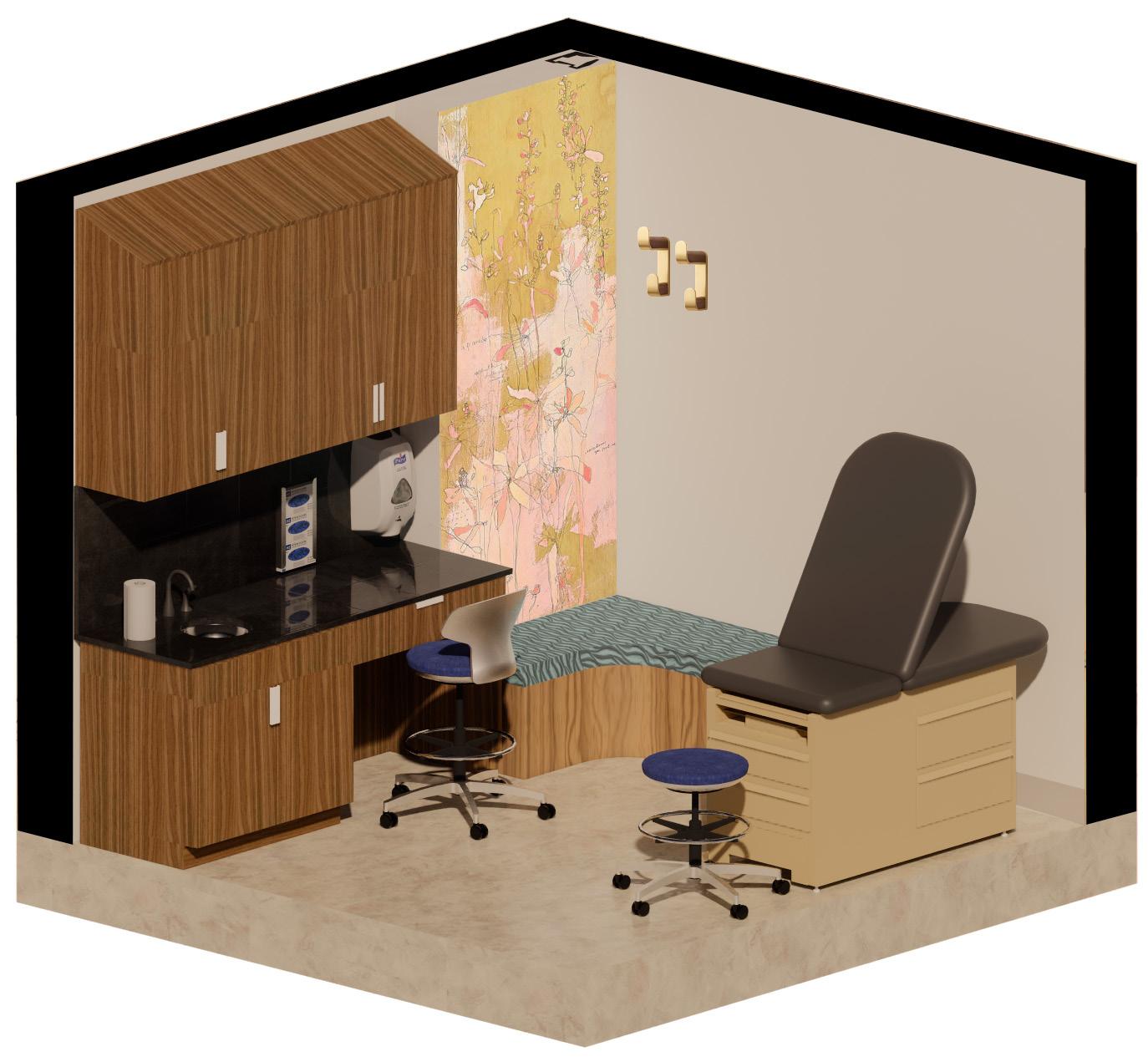


The healing garden serves as a relaxing sanctuary for both staff and visitors. There are a variety of seating options for a variety of purposes. Staff have space to eat or work as they please. While families may come outside for many reasons such as playing or calming down.
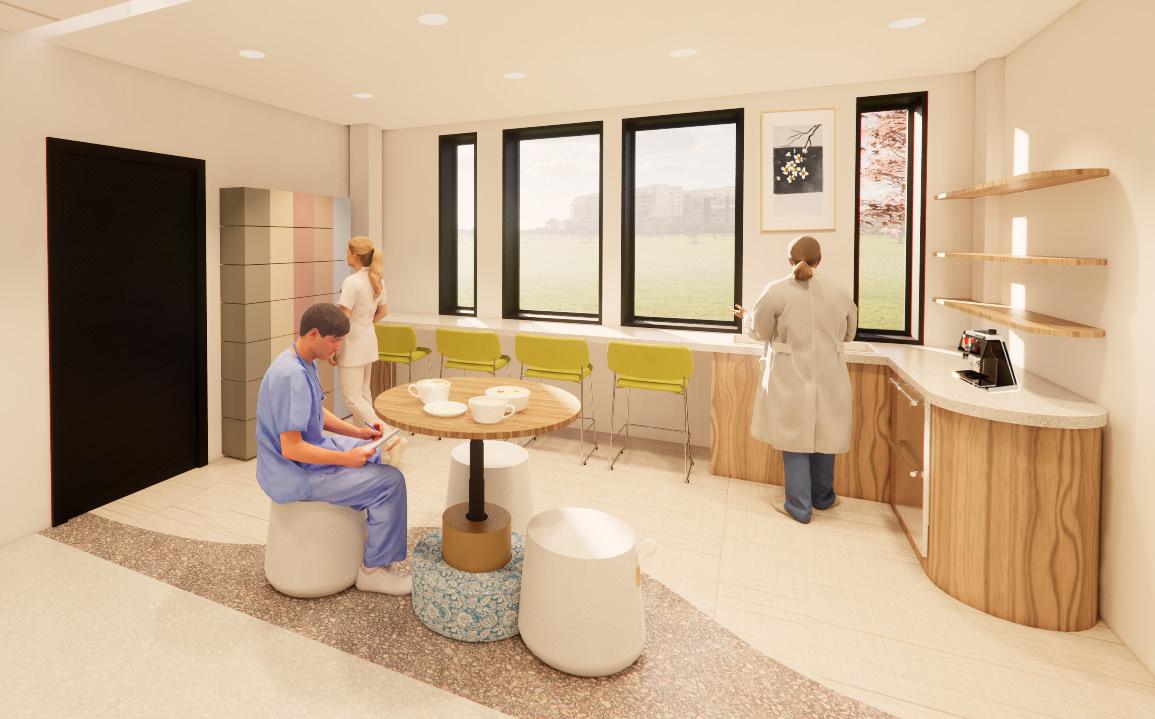
Located in the rear of the building, ample locker storage is provided to stow away personal belongings. Counter seating is placed at the window to utilize the notable views of Baltimore. There is also a height-adjustable table with stools with flooring to ground the area.
Ember Café is a local breakfast and lunch café that aims to create a warm and welcoming atmosphere for its clientele. The company strives to create an intimate and comfortable dining experience, where Tallahassee residents can enjoy a relaxing and comforting meal. Ember Café will utilize unique lighting fixtures, textiles, and seating to create an appealing gathering space for dining, socializing, and unwinding. Ember Café offers upscale meals using high-quality, local ingredients. The targeted demographic for the space ranges from lobbyists lodging in the nearby hotels to locals and tourists. On the weekdays, it will be mostly lobbyists and business professionals, arriving alone or in small groups. On the weekends, customers will consist of mostly students and local families, arriving in larger groups.

The design of Ember Café will be inspired by the concept of lucency. Drawing elements from the idea of glowing objects, the design will focus on creating a warm and welcoming atmosphere while also highlighting the interplay of light and shadows. The seating areas within the space will be arranged uniquely to create an intimate and comfortable dining experience so users can have a pleasant experience while dining. Unique textures will be brought in through wallcoverings and textiles that add depth and interest to Ember Café. The lighting design will be a key feature with fixtures strategically placed to create glowing effects, emphasizing the concept of lucency. Warm lighting reflects the concept of lucency and will be used to create a softer ambiance for the clientele. Ember Café will be a one-of-a-kind experience for the users in the space by emphasizing the beauty of glowing objects.
I:
The floor plan reflects the concept of lucency through the use of organic shaped built-ins, tables, and chairs. There is ample bar seating, two, four, and six top tables to allow for flexible usage and to maximize space in the small space. The restrooms are placed in the rear of the building for privacy and to enhance cleanliness.

Proposed logo for Ember Café. The font choice reflects the brand’s identity through the aesthetics and uniqueness. The phoenix is used to connect the brand back to the concept of lucency, since a phoenix combusts into a flame when it dies and is reborn from the ashes.
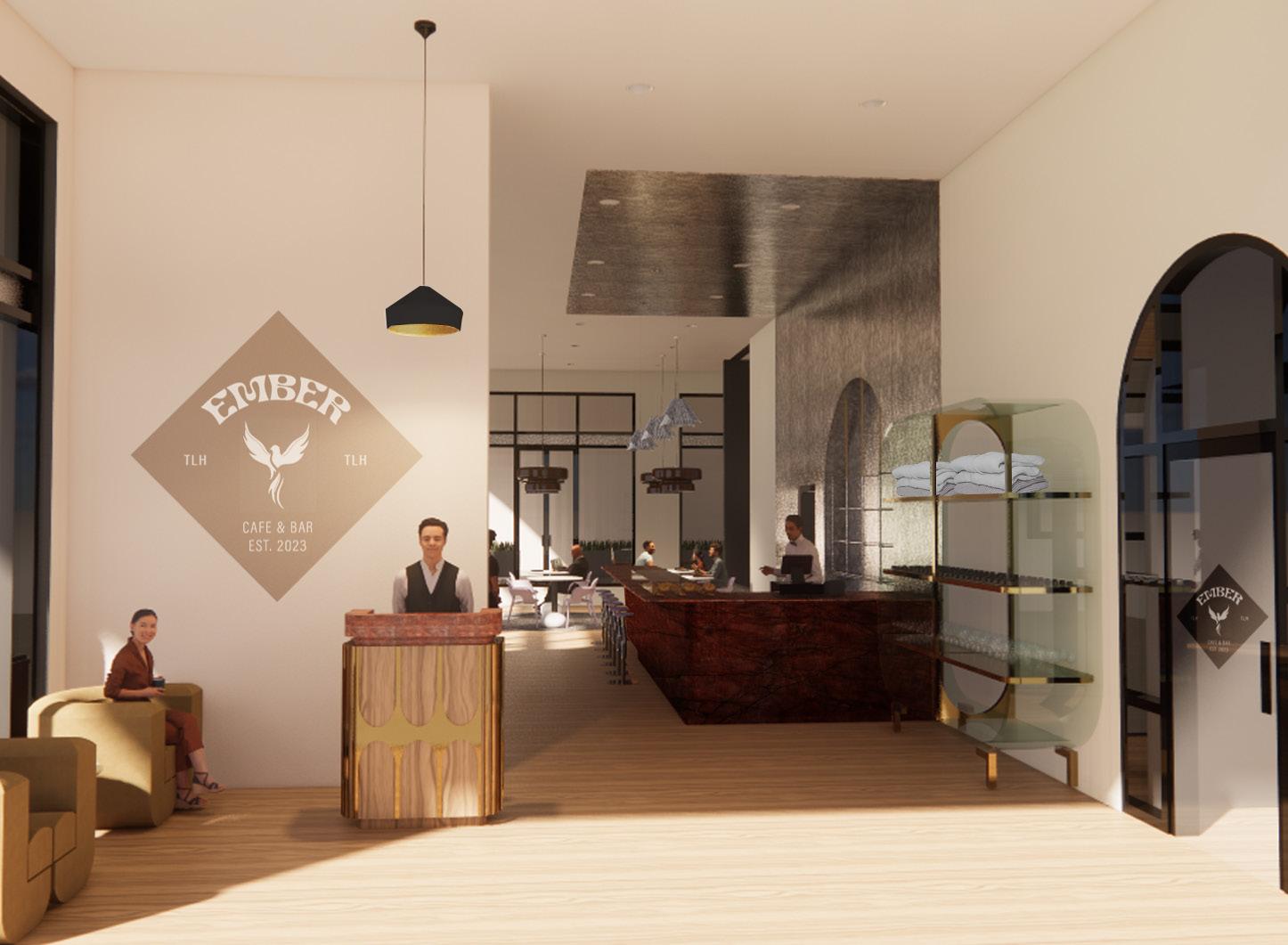
This perspective view showcases the entrance to the brunch cafe. Users enter directly in front of the host stand. Branding is utilized throughout the space to guide the user and to encourage outside viewers to enter the space. Warm materials and metallic textures reflect the concept of lucency, giving off a similar feeling to that of a glowing object.
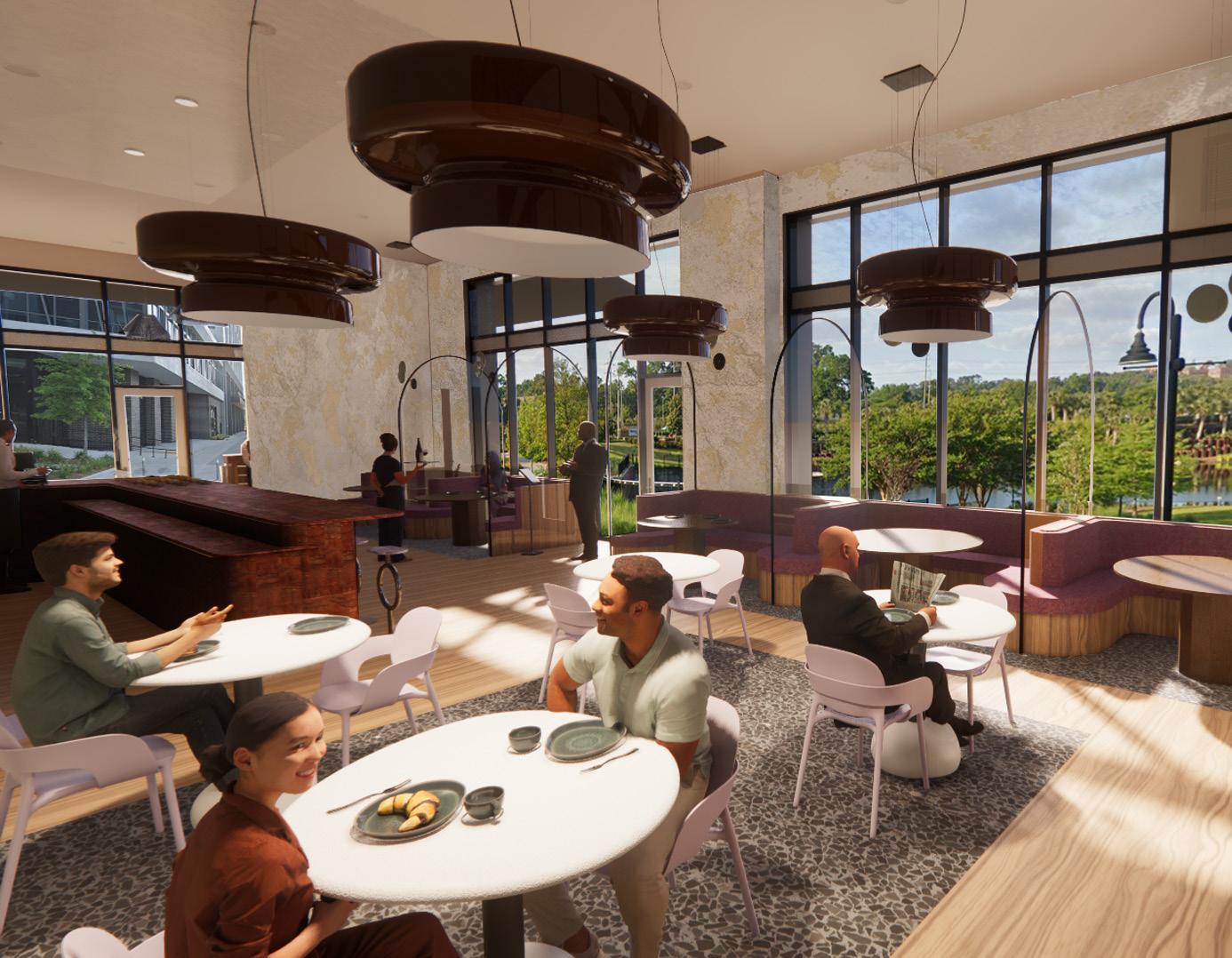
This view displays the variety of seating options within the cafe. On the back wall, larger parties can utilize the banquette seating. Two-top tables and bar seating are provided for people who prefer to stop in more quickly or to enjoy a more laid back dining experience.

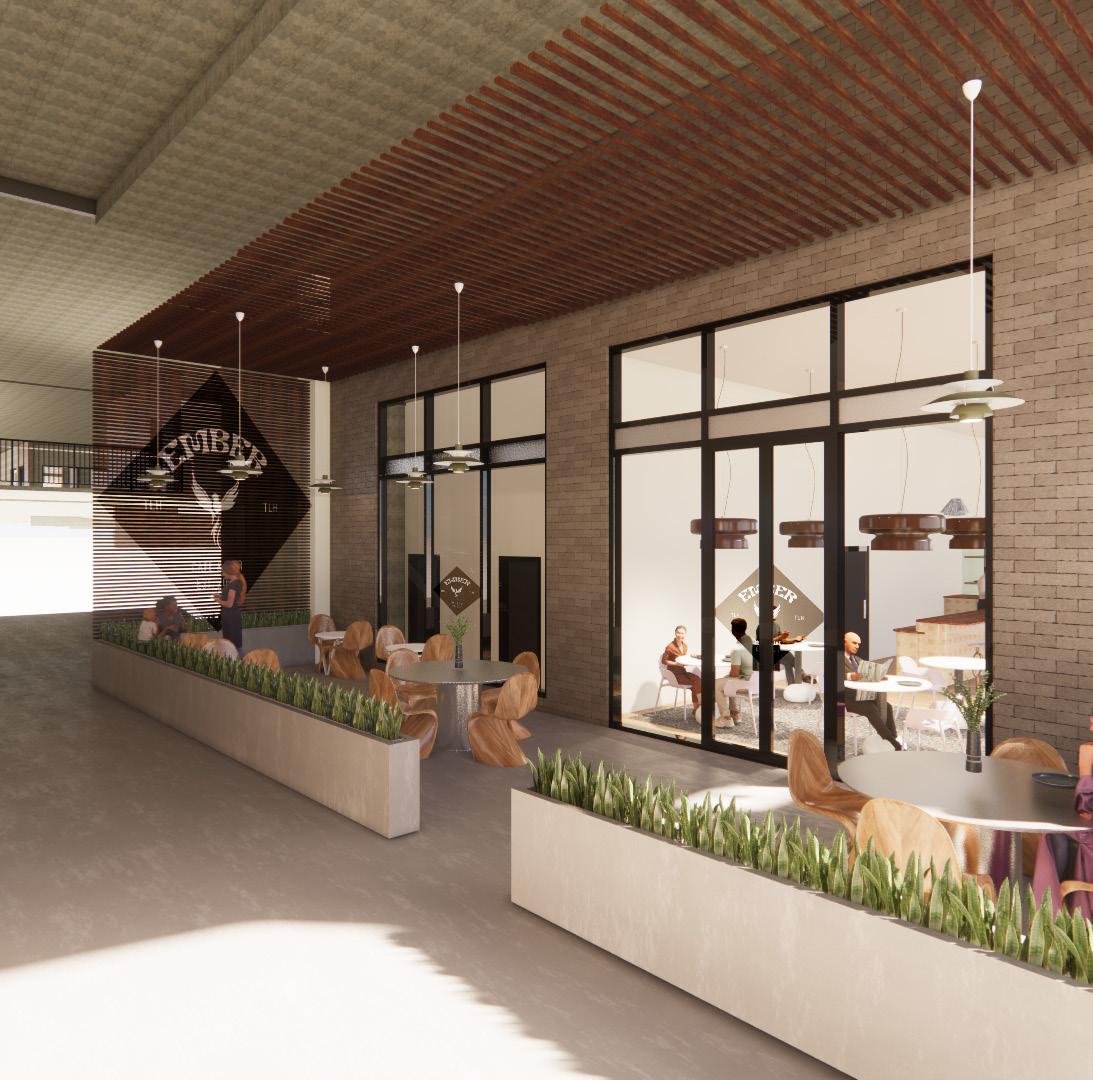
This dynamic perspective shows the outdoor seating options: a mix of two-top and four-top tables. The outdoor eating area was designed to be more lenient and family friendly. A custom wood partition wall and ceiling grounds the space, while also not restricting air-flow to the area. Custom planters divide the space from the public walkway while providing semi-privacy.
This two story office was designed for Zubi, a marketing firm based in Nashville, Tennessee. The scope included a custom reception desk, waiting area, monumental stairs, group offices, private offices, and a work cafe. The design is inspired by the concept of authenticity of nature.
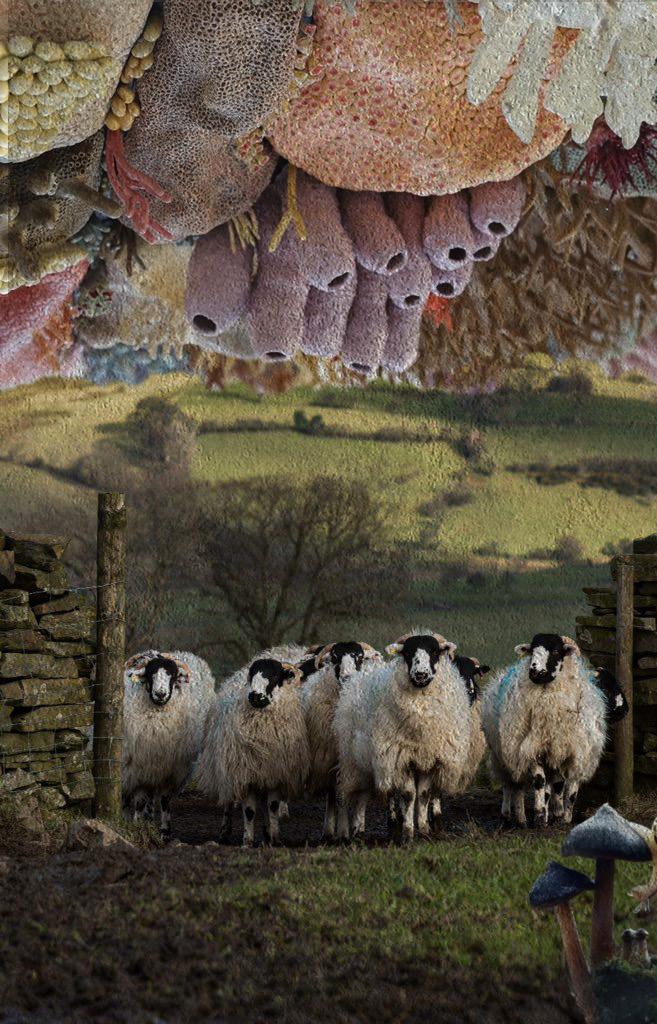
The overall design will create a diverse and inclusive atmosphere for Zubi Headquarters inspired by the authenticity of nature which can be felt in the environment’s vibrant colors and organic shapes. There will be an abundance of natural and ambient lighting with a playful mixture of accent lighting. Furniture will be comfortable and flexible, allowing for multiple arrangements and uses of the space. Several types of breakout spaces will be included in the design to inspire creativity among employees. A variety of colors will be seen throughout the space reflecting Zubi’s branding and tying the design back into the concept of authenticity of nature. The overall atmosphere of the space will be one of trust and will provide abundant opportunities for growth.



First Floor - 4714 SF
Second Floor - 5568 SF
Total - 10,282 SF
Floor-to-Floor Height - 16’-0”
Windowsill Height - 2’-0”
Potential Points of EgressProposed Entry, Main entry, Employee Entry, Back Entry.
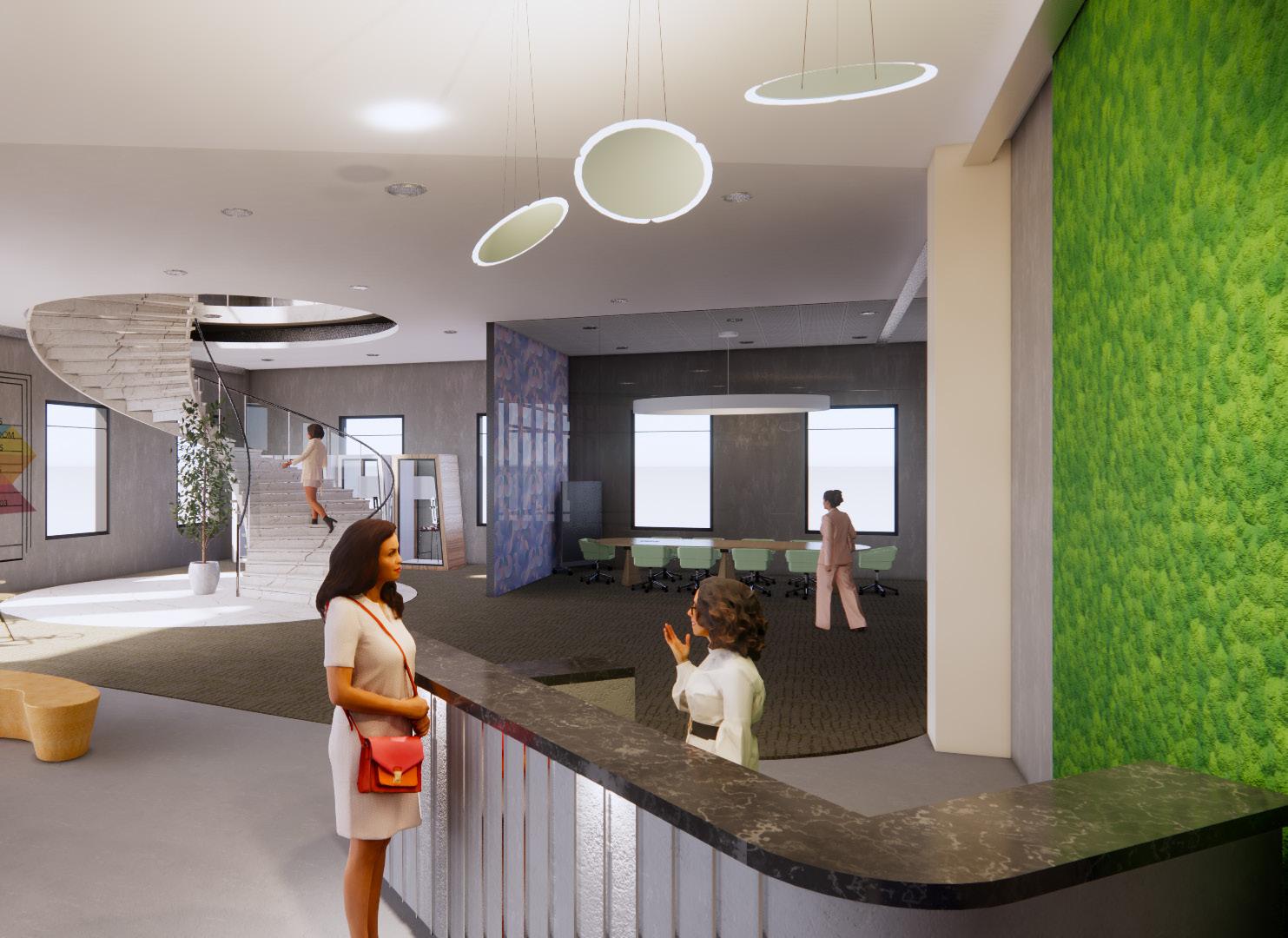
As visitors enter the space, the first thing they see is the custom reception desk, made of organic stone and metal. The curvilinear shape and materials reflect the concept of authenticity of nature. A large faux-moss wall with the Zubi logo is placed behind the desk to provide a biophilic element and bring more color to the atmoshpeere.
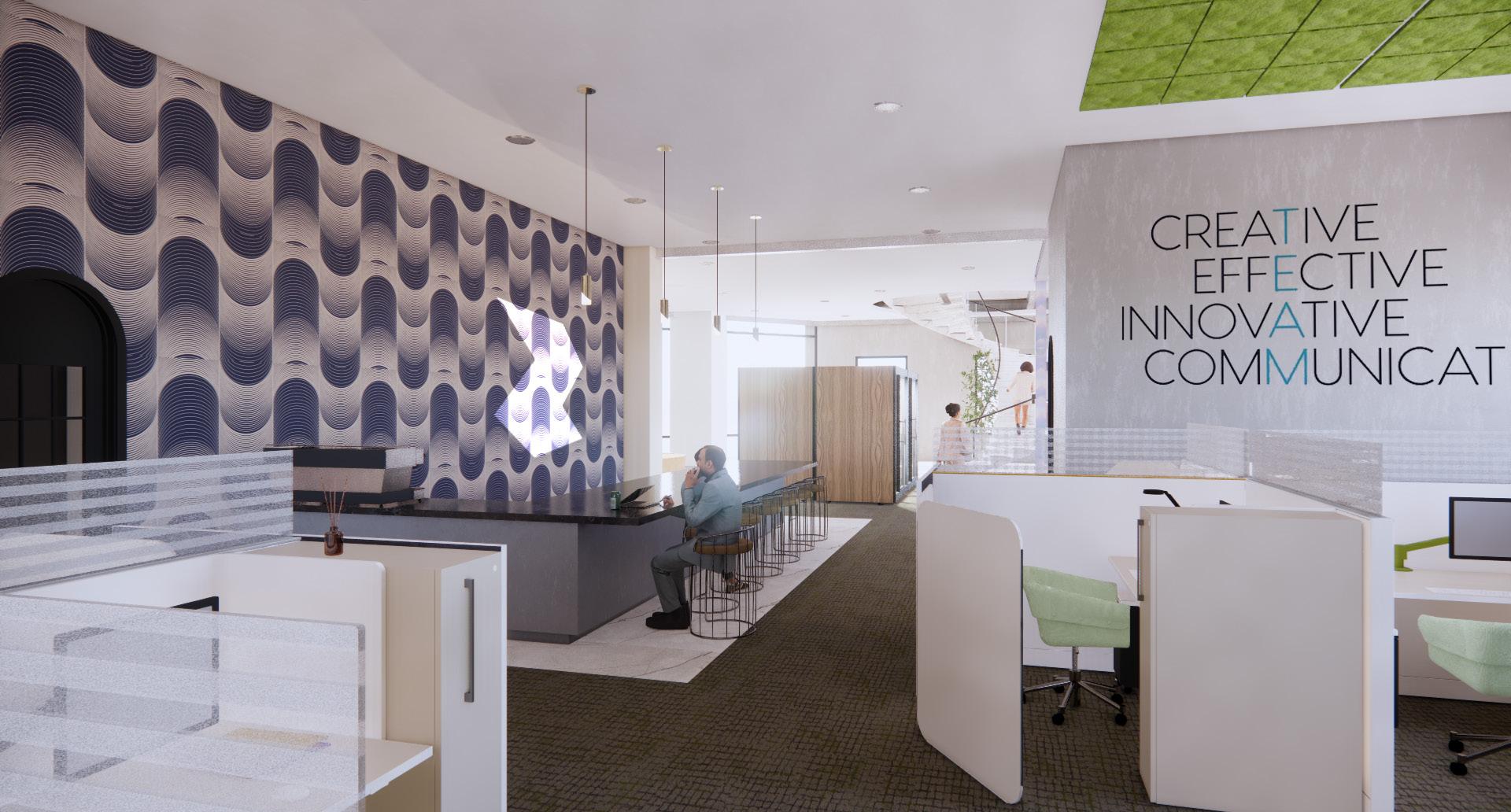
The wallpaper in the coffee bar adheres to the concept of authenticity of nature through curvilinear lines and earthy tones. Comfortable and aesthetic barstools are provided for employees. Along the wall, an inspiring motto is applied to the wall near the work spaces.

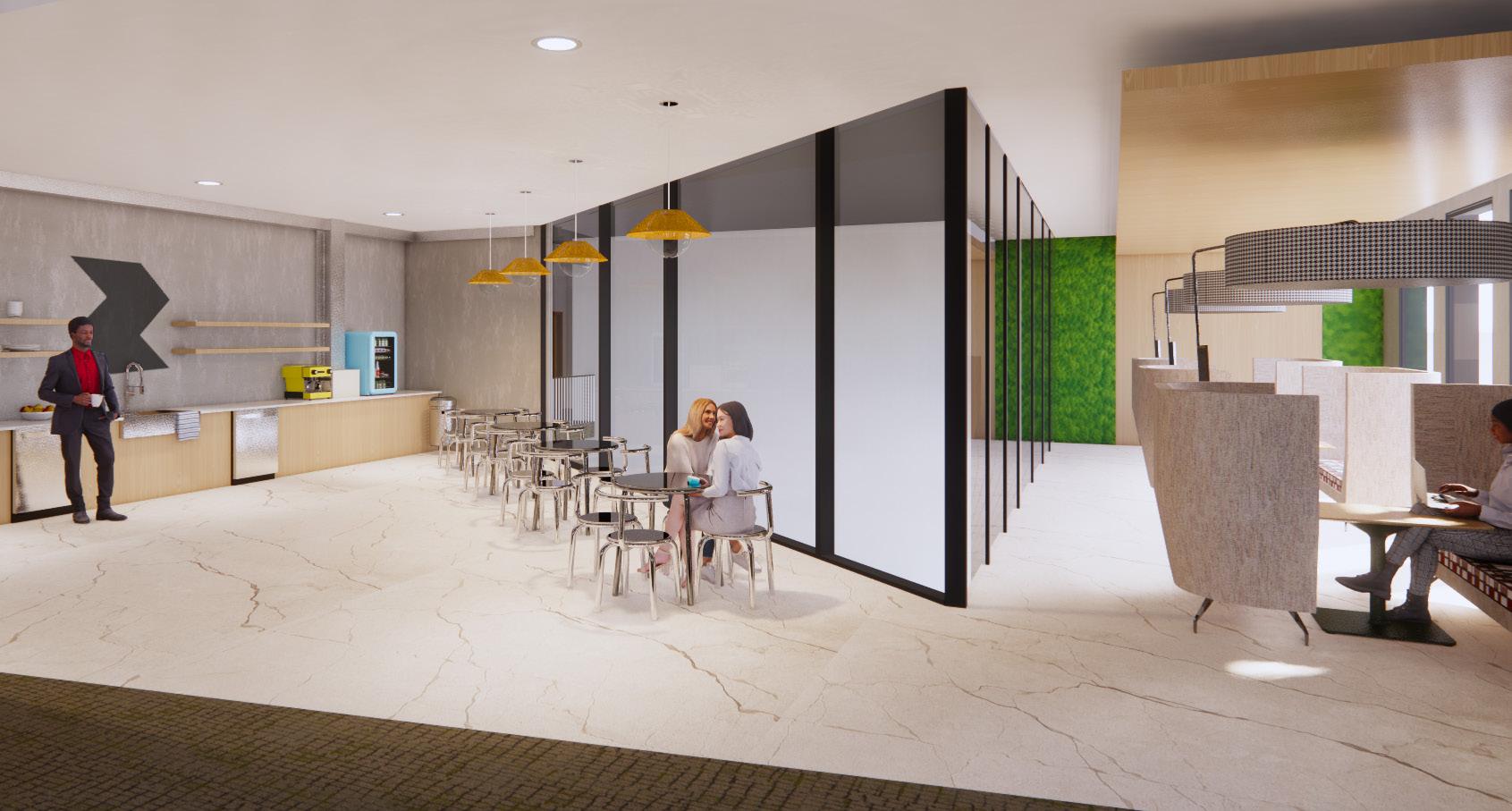
The work cafe provides employees with a multi-functioning space designed for eating, socialization, relaxation, and collaboration. On the left, the kitchenette contains a fridge, dishwasher, and beverage center. The logo applied to the concrete-inspired wallcovering subtly invokes a sense of pride in employees. On the right, large banquettes provide a space for employees to work alone or with others with maximum acoustical support.
GROUP PROJECT WITH GRAYSON AVRIETT, MORGAN KOLB, CAROLINE SERRAHN
The design of Crosses Clinic, a cutting-edge ambulatory clinic in Las Cruces, New Mexico will be driven by the concept of concinnity, representing the harmonious relationship between the mind, body, and spirit. A strong mind-body-spirit connection can positively affect one’s health and wellness - an important notion in the design of the clinic. New Mexico’s native yellow water lily physically represents concinnity since it embodies the ideas of unity and balance. The ambulatory clinic will combine futuristic medicine and functional holistic methods to provide physical and emotional well-being to patients, their families, and healthcare staff.
The floor plan is divided into two separate wings - pediatric and adult. There is a separate pediatric waiting area, leading directly to the pediatric exam rooms. The healing garden and provider work zone are placed centrally to allow easy access for providers and nurses. Consultation rooms are located in the rear of the building to provide privacy.
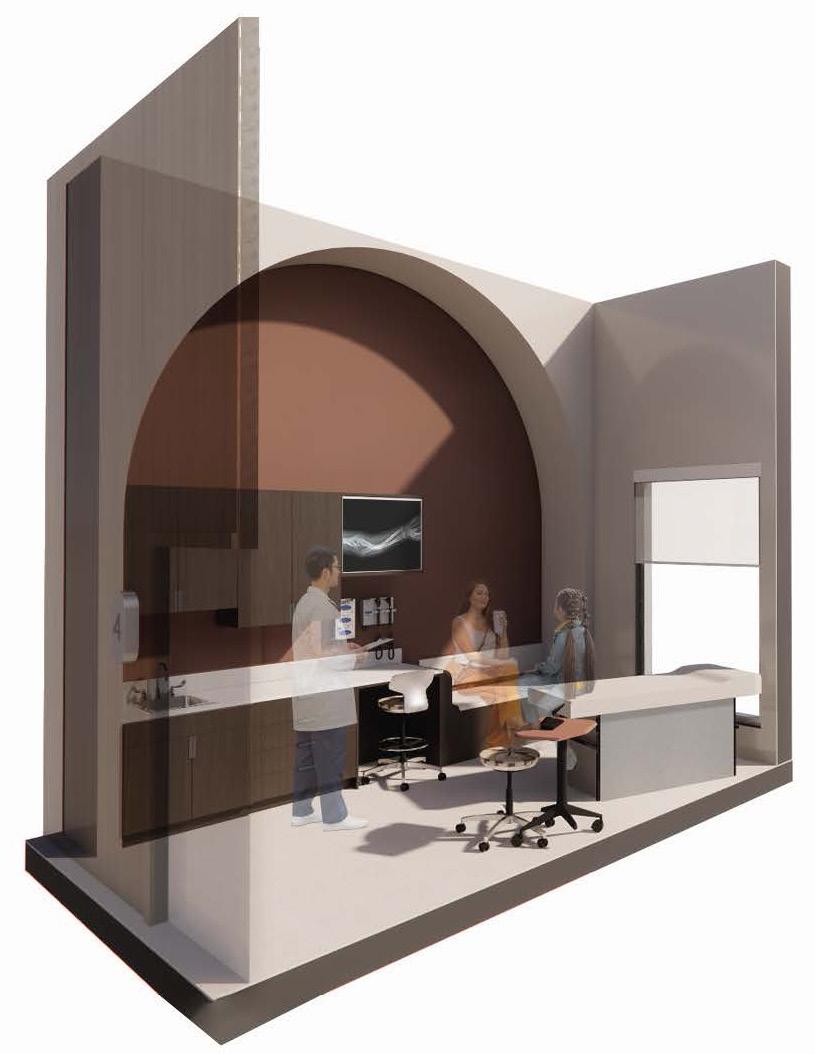
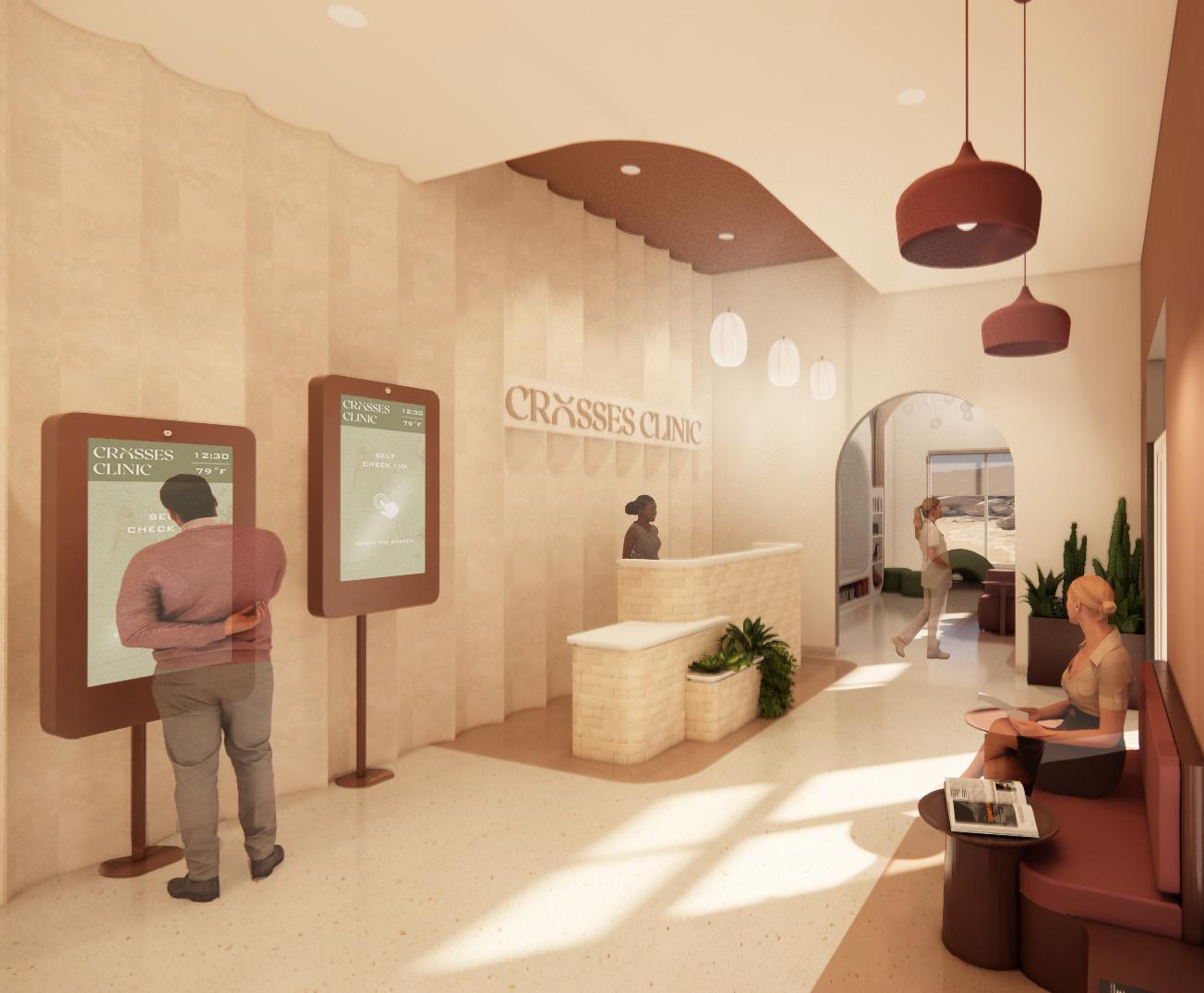
Innovative technology meets comfort in Crosses Clinic’s reception and waiting area. Auto heightadjusting screens provide patients with a self-checkin option. The color palette and materiality reflect the natural elements of Las Cruces’ adobe style.

The pediatric waiting room combines playful and functional design elements to create a warm and welcoming environment for young patients and their caretakers. A map of Las Cruces is artistically portrayed on the wall, providing a positive distraction and the art on the door acts as a way-finding element.

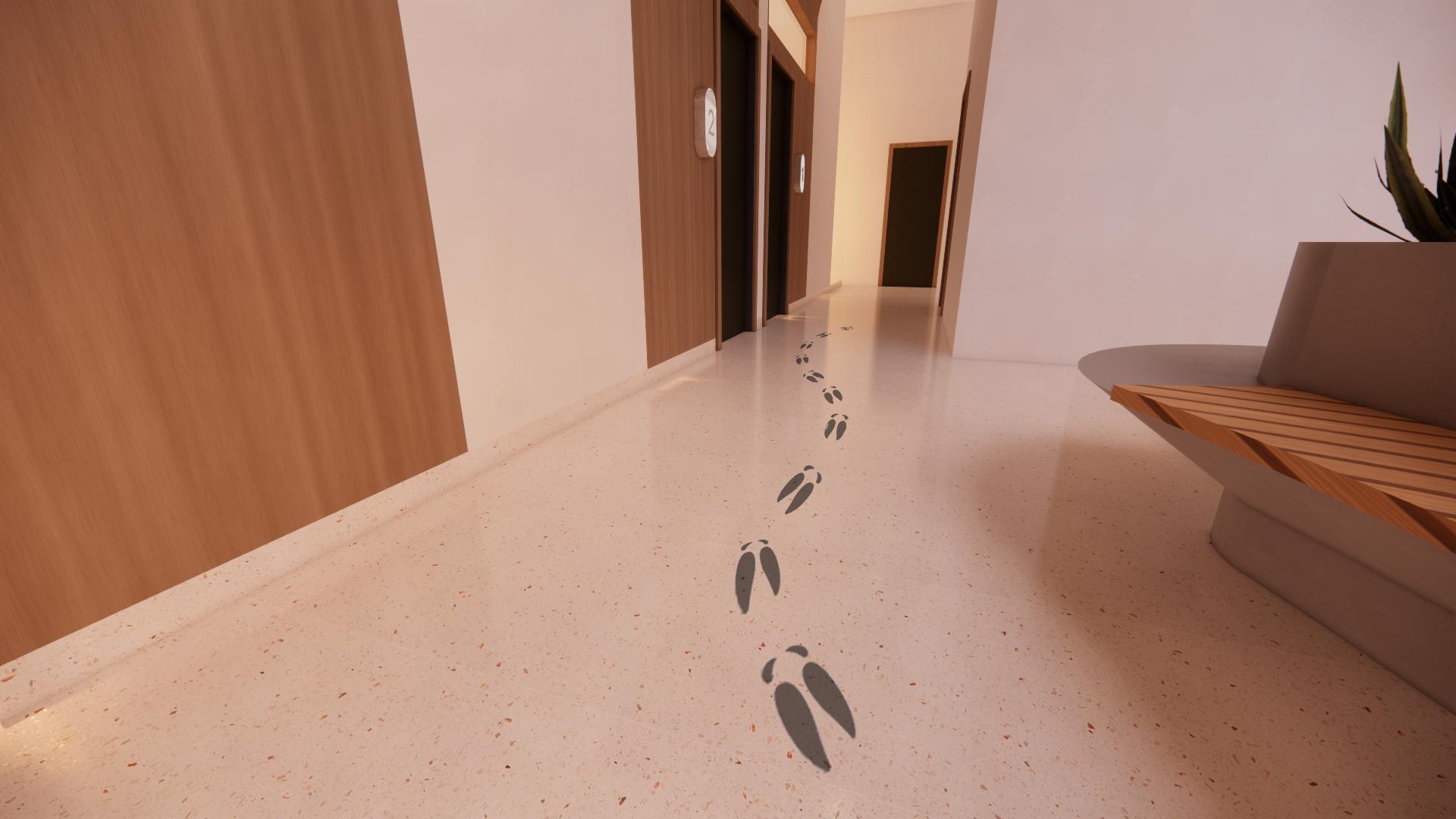
The healing garden offers patients and staff a place for respite - curvilinear lines and biophilic elements create a calming atmosphere within the clinic. A responsive way-finding system automatically leads patients through the space using chosen animal paws.
Willow House is an anti-violence center and shelter for women ages 16-24 who are victims of domestic violence. The house is commissioned by Brehon Family Services in Tallahassee, Florida. The accessible public bathroom, case manager bedroom suite, case manager office, kitchen, dining, and community space are all located on the first floor. Three two-person bedroom suites are located on the second story. The safe residence adheres to Trauma Informed Design principles and promotes safety while meeting the needs and desires of the victims.


The design of the two-story residence for young, female victims of domestic violence is inspired and informed by the feeling of eutierria. This symbolizes a positive feeling of oneness with the earth and relates to a deep sense of peace within. This idea will be expressed through sustainable materials, organic forms, and a natural color scheme of primarily green and brown hues. It will influence the flow of the floor plan with rooms branching off of a central area. Materials chosen for the space will keep the natural world in mind and attempt to create a cohesive indoor-outdoor feel. Selected furniture will feature round forms and reduce the feeling of a hierarchy that can be created with harsh lines. The muted, natural hues throughout the space should encourage the users to feel a sense of tranquility and calmness within the space. Overall, the feeling of eutierria will be displayed throughout the shelter with variety in texture, curvilinear lines, and muted hues.

The materials used within the space reflect the concept of eutierria through the use of natural wood surfaces and neutral fabrics. Natural stone and metal textures can be seen throughout the space.


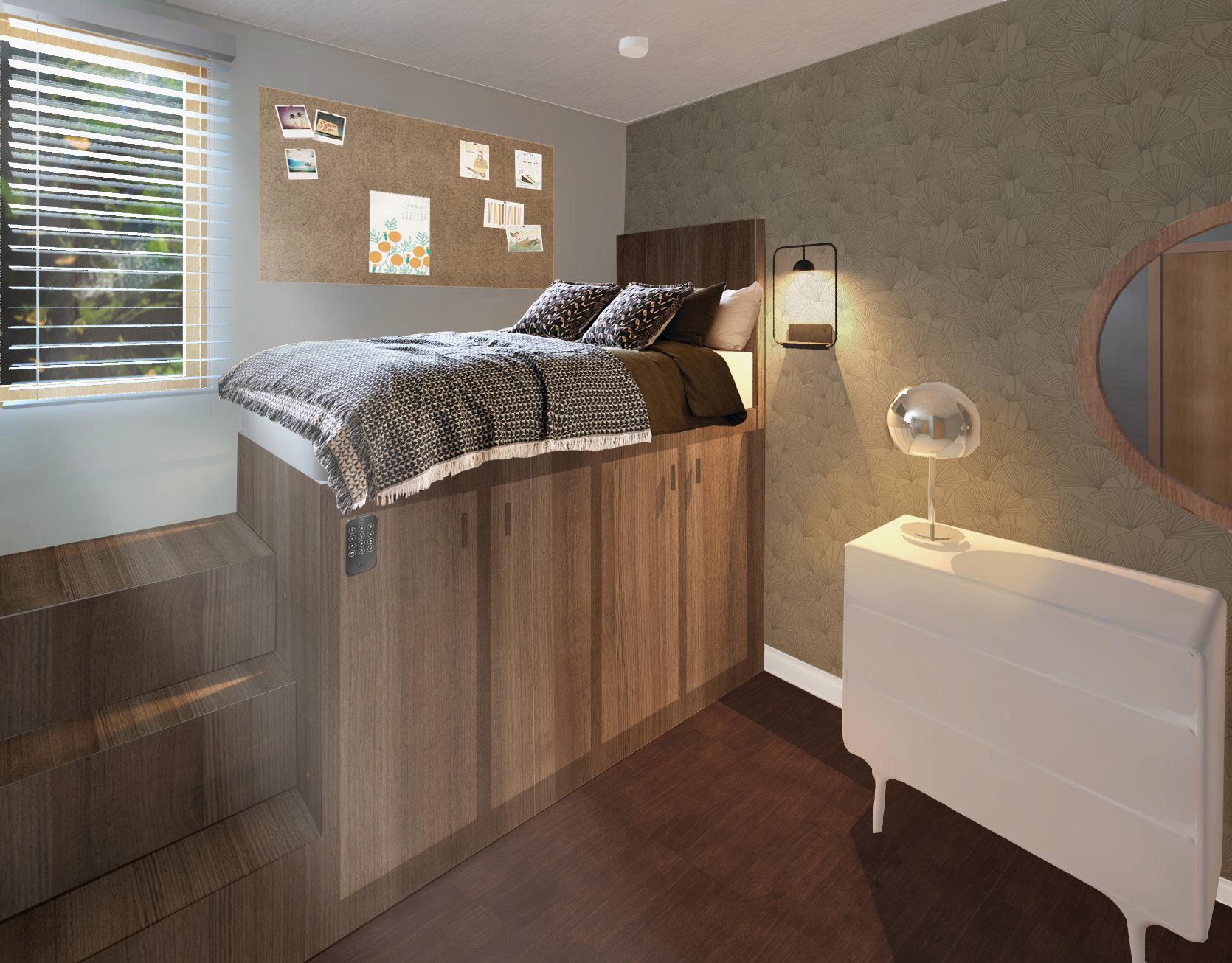
The resident’s rooms perfectly adheres to trauma-informed design tactics through the use of biophilic design seen in the floral wallpaper, green bedding, and natural wood flooring. A spacious and secure storage system is included in the custom built beds. Resident’s have control over the lighting of their space with lamps, sconces, overhead lights, and natural lighting.

The community space is laid out to provide coves of conversation and slight privacy. The soft leather and velvet sofa and chairs promote a sense of comfort for the users. Acoustical tiling on the wall provides acoustical benefits reducing echoes. Natural light is abundant within the space.

The library is utilized as a calming and healing space. Residents can use the library to read, meditate, and reflect. Curtains can be drawn to increase privacy. Soft and plush furnishings are included within the space to promote relaxation and increase comfort.
This project focused on graphically designing a Parisian apartment for a young couple whose interests include music, night life, and hosting friends. The main focus areas were the kitchen, dining, living, and secondary living room.
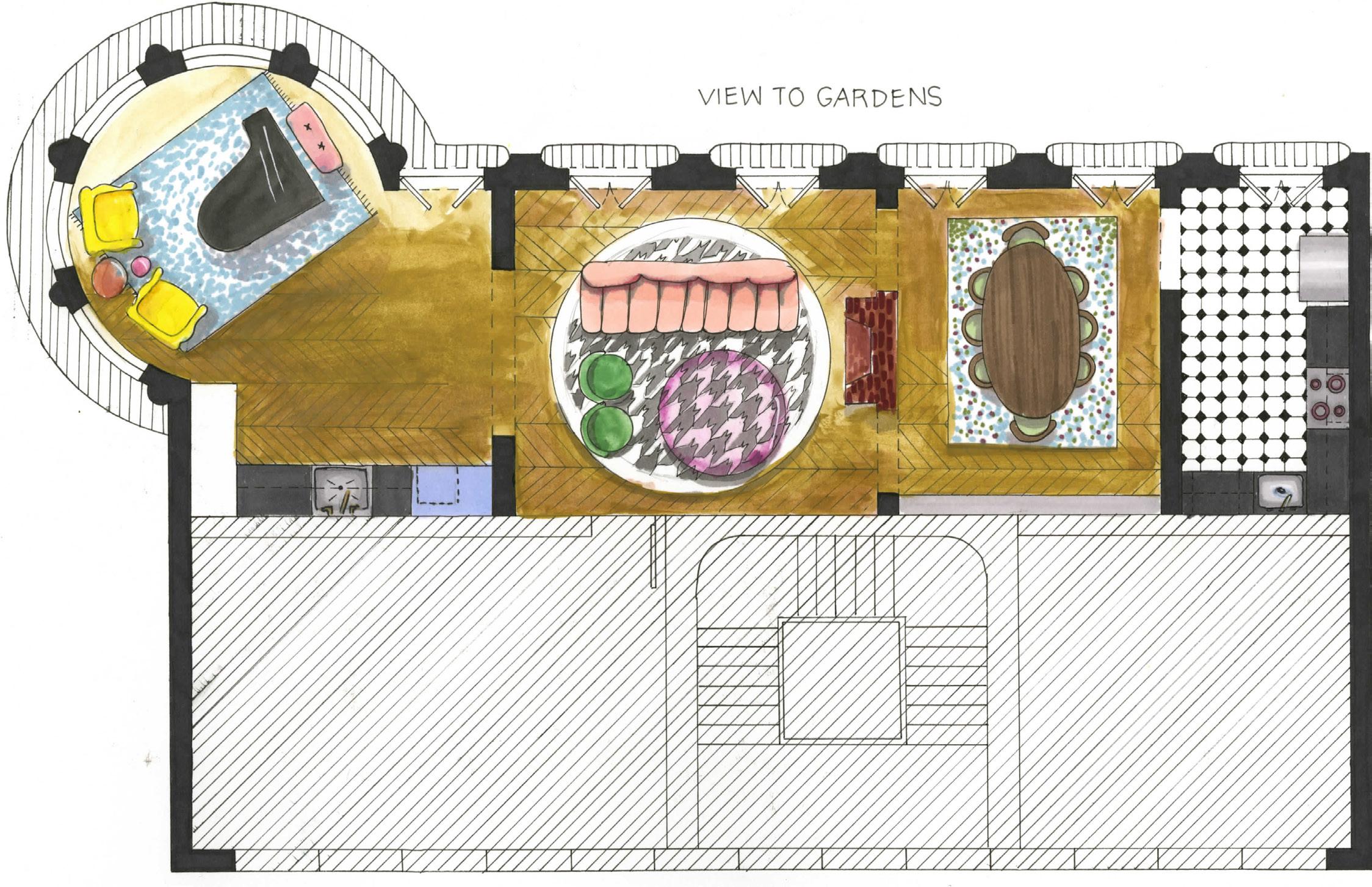
The hand drawn and rendered floor plan showcase the various materials used for flooring, counter-tops, and furniture. The colorful furniture contrasts the traditional wood flooring in the dining, living, and secondary living areas and the black-and-white tile flooring in the kitchen.
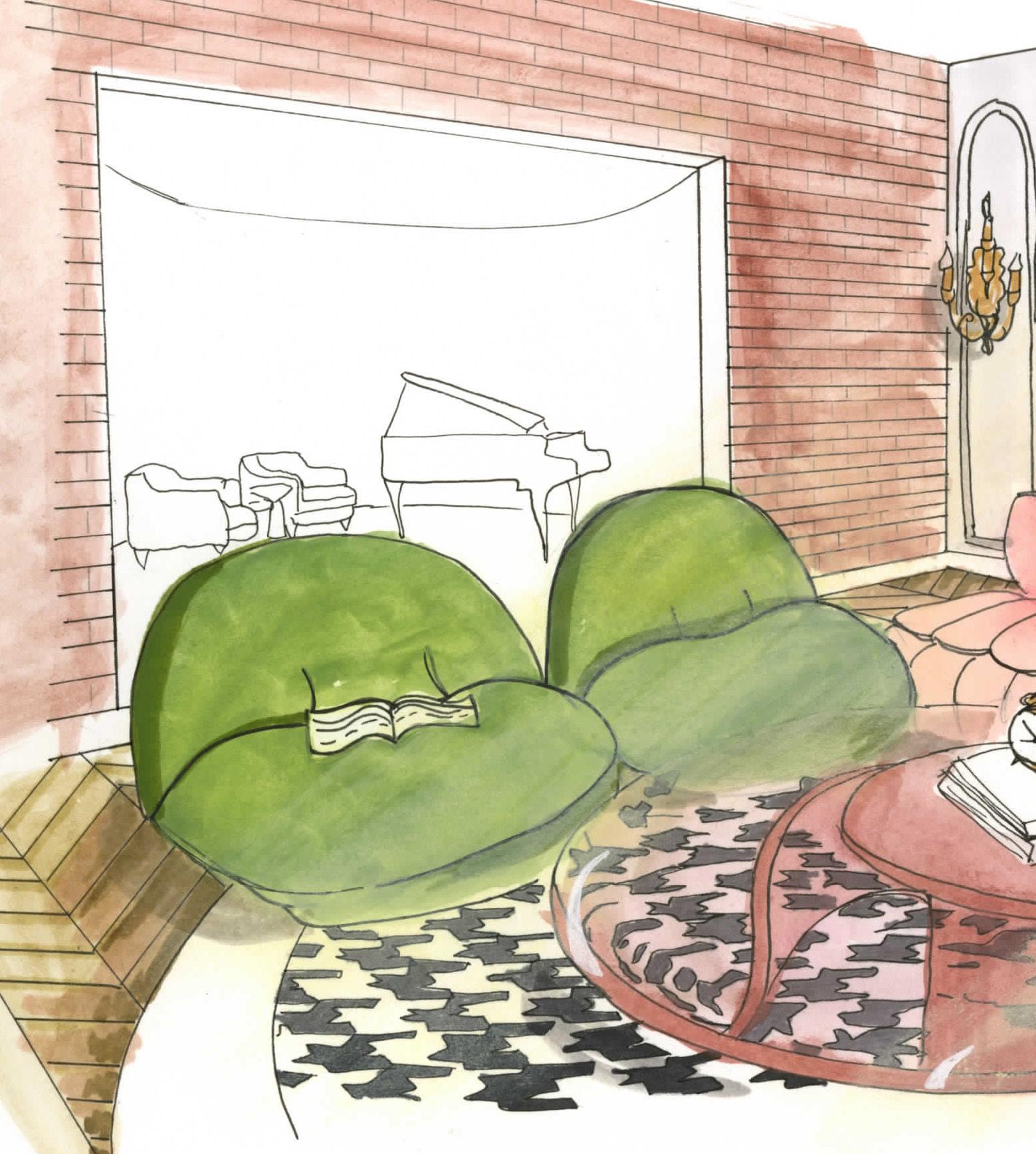
The living room is a harmonious balance of youthful and vibrant furniture and historical Parisian architectural details.


This view shows the music room in the apartment. A traditional black piano contrasts modern yellow arm chairs.
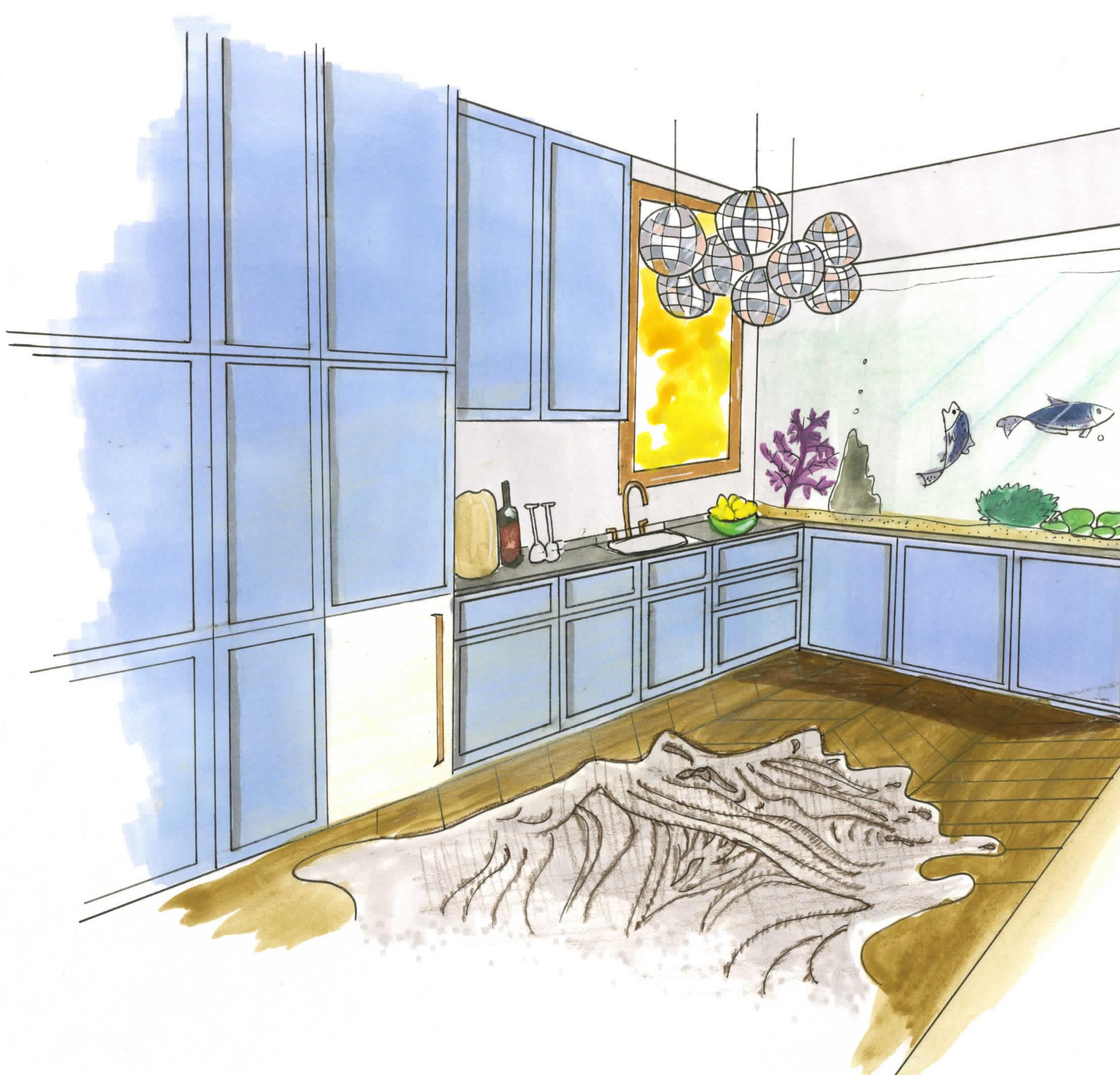
A modern bar area contrasts with the more traditional architectural details of the apartment. A disco ball chandelier offers an element of interest in the space.
