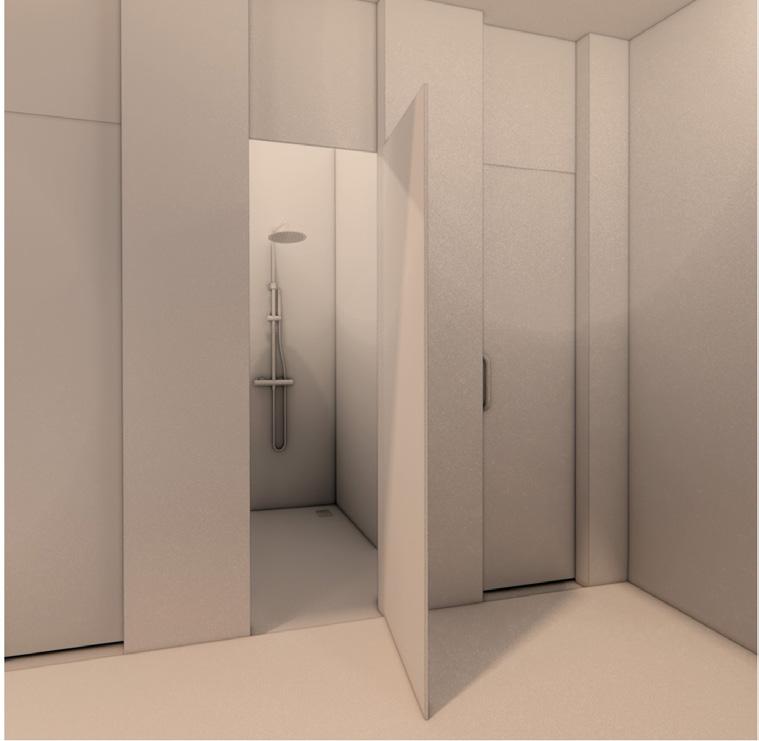

EMMA HAMER
SELECTED WORKS 2022-2024
CONTACT
emmahamer1114@gmail.com (918) 520-9586
EDUCATION
University of Kansas
Lawrence, Kansas
Master of Architecture
August 2021 - May 2026
Southern Europe Study Abroad
Spain and Portugal
June 2024 - July 2024
Edison Preparatory High School
Tulsa, Oklahoma
August 2017 - May 2021
SOFTWARE SKILLS
Revit
Autocad
Sketchup
Enscape
Lumion
Photoshop
Illustrator
InDesign
EMMA HAMER
WORK EXPERIENCE
Lawrence Preservation Alliance | Lawrence, Kansas
Student Researcher | August 2024 - August 2025
Surveyed and researched homes of the NAACP founders in Lawrence, KS, with Associate Professor of Architecture Amy Van de Riet.
Hernly Associates Inc. | Lawrence, Kansas
Internship | May 2024 - December 2024
Prepared project proposals and drafted plans of existing buildings for preservation projects. Authored National Register Nominations and State Historic Rehabilitation Tax Credit Applications. Contributed to schematic designs and drafted construction documents for historic rehabilitation projects, ensuring alignment with preservation standards.
Arnold Residential Architecture | Tulsa, Oklahoma
Internship | June 2023 - August 2023
Drew floor plans, elevations, and sections for renovations, designed conceptual layouts for projects, accompanied lead architects on job site inspections, measured and drew floor plans of existing houses.
INVOLVEMENT
KU Women in Design
Co-President | Fall 2024 - Spring 2025
Vice President | Fall 2023 - Spring 2024
KU Undergraduate Research Showcase
Presenter | Fall 2024
KU NOMAS
Member | Fall 2023 - Spring 2025
HONORS
University of Kansas Honor Roll | 2021 - 2024
Excellence in French Award | 2022
KU Excellence Scholarship Recipient | 2021
Key Club Kiwanis Scholarship | 2021

In my senior year of high school, I explored the relationship between traditional and modern architecture in a downtown area through photography. I aimed to understand how downtowns evolve and the impact of modern design within historic districts.
SELECTED WORKS



01. Professional Work | 6 -9
02. Prairie Park Pavilion | 10 -19
03. Northside



Flats | 20 -27
05. Human Factors Research | 38 -41
04. Historic Renewal Center | 28 -37
01. PROFESSIONAL WORK
Hernly Associates Inc.
May 2024 - December 2024
Lawrence, KS
As an Intern Architect at Hernly Associates Inc. in Lawrence, KS, I gained handson experience in historic preservation, architectural documentation, and accessibility-focused design. I conducted site visits, measured and drafted existing conditions, and developed schematic designs for renovations, including ADAcompliant entrances and accessibility upgrades. I also assisted in writing National Register Nominations and State Historic Rehabilitation Tax Credit Applications, deepening my understanding of preservation policies and documentation standards. Additionally, I participated in client meetings, contributed to project proposals, and drafted construction documents,
strengthening my technical skills and ability to communicate design intent effectively.
The two most extensive projects I worked on were the Akers House National Register Nomination and the Old Eudora United Methodist Church Rehabilitation Project. Through the Akers House, I gained experience in conducting research, measuring existing structures to create a 3D Revit model, and writing a National Register Nomination. The Old Eudora United Methodist Church project taught me how to manage multiple project phases in Revit, draft construction documents, and communicate effectively with clients.
A quick sketch from my lunch break at Hernly Associates Inc., capturing the view from my desk.

AKERS HOUSE
Attended a site visit.
Measured and drafted existing condition plans. Researched and authored a National Register Nomination.

DOUGLAS SCHOOL PROJECT
Used historically drawn plans to create a Revit model of the existing building.
Drafted architectural plans using Revit.
FIRST PRESBYTERIAN CHURCH OF PAOLA
Attended a site visit.
Measured and drafted existing condition plans. Contributed to writing the building’s National Register Nomination.
THE FRIEND’S PLACE CARRIAGE HOUSE
Prepared the National Register Nomination Presentation. Assisted in writing the building’s State Historic Rehabilitation Tax Credit Application.



OLD EUDORA UNITED METHODIST
CHURCH
Attended a site visit and client meeting.
Measured and drafted existing condition plans. Drafted construction documents for the building’s rehabilitation and new ADA-compliant entrance.
OLD QUINDARO MUSEUM
Attended a site visit.
Prepared project proposal for Historic Structure Report.


OSKALOOSA FIRST UNITED METHODIST CHURCH
Attended a site visit and client meeting.
Measured and drafted existing condition plans.
Prepared project proposal for Historic Rehabilitation. Developed schematic designs for a lift, new ADA-compliant entrance, and bathroom addition.
WEST ELEMENTARY SCHOOL
Attended a site visit.
Drafted architectural plans using Revit.
Prepared the National Register Nomination Presentation.


PRAIRIE PARK PAVILION
Prairie Park in Lawrence, KS
Spring 2024 - 3rd Year
Professor Keith Van de Riet
The Prairie Park Pavilion is a shaded outdoor structure designed to function as both an open-air classroom and a community event space. Developed as part of Keith Van de Riet’s ARCH 509 Design Build Studio, the pavilion was designed and constructed over five months by a team of thirteen students. Throughout the process, the team participated in client meetings, schematic design, and structural consultations, collaborating closely with engineers. Our work also included developing construction documents, creating structural mock-ups, and fabricating components. While students completed much of the construction, approximately half of the building process was carried out by volunteers.
A defining aspect of the pavilion is its use of reclaimed materials that feature telephone poles, street signs, and limestone blocks, giving it a unique character that integrates seamlessly with its natural surroundings. Additionally, the pavilion’s roof is designed with carefully arranged tiles that cast shifting shadows along the concrete pathway, creating an everchanging interplay of light and movement throughout the day.
Student Team: Alayna Thomas, Ashley Decker, Chris Monarres, Emily Dulle, Emma Hamer, Madison Simons, Matthew Garrett, Melia Whitney, Naalkh DeAsis, Paige Butterfield, Sara Miranda Luzio, Sarah Montes, and Wynn Bowden.

CONCEPT AND DESIGN
When I first visited the site, I was captivated by all the varieties of natural vegetation of the prairie. I took photos of all these elements and upon further inspection I noticed diverse patterns beginning to form. To capture and study these natural patterns, I traced them in black on a white background. These patterns informed all my design decisions moving forward and are the basis of my conceptual idea. After developing concepts individually, we began working in groups where we narrowed our designs to two options. To make a confident choice, we spent a week refining these concepts. The group I joined was focused on improving one concept’s roof design, my design is the sketch in the top right corner. From these concepts we narrowed it down to our final design (seen on the bottom right) based on its aesthetic appeal, potential for evolution, and constructibility.











Render by: Melia Whitney
Sketches by: Alayna Thomas, Ashley Decker, Emily Dulle, Emma Hamer, Matthew Garrett, Paige Butterfield
KNEE BRACE CONNECTION
My partner, Sara Miranda Luzio, and I were responsible for designing structural knee braces, starting with creating a column and beam plate design. We explored hundreds of plate options over four weeks, ensuring they were structurally sound, aesthetically pleasing, and compatible with our project. Once we finalized the design, I detailed the knee brace in Revit.
After receiving the steel plates from our fabricators, we constructed an adjustable jig to tack weld the knee braces together. Following tack welding, we transported the braces for professional welding and eventually installed them on-site by test fitting, chiseling wooden columns and beams for a better fit, and securing the braces with lag bolts.

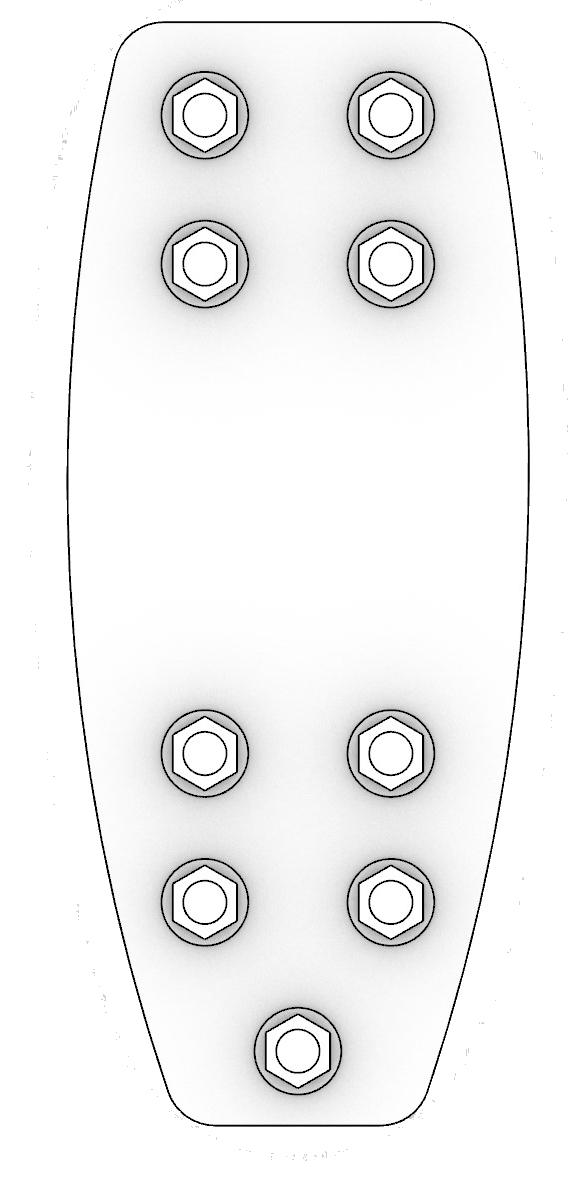
Beam Plate
Column Plate

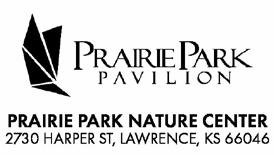


CONSTRUCTION & FABRICATION
Once site work began, two groups formed: one working onsite prepping the recycled telephone poles and the other at the warehouse fabricating roof tiles out of recycled street signs. I was heavily involved in cutting, sanding, and bending the roof tiles, which totaled 1,200 in number, with approximately 400 unique varieties. Once the roof tiles were fabricated, everyone began working on-site installing beams, knee braces, rafters, infill boards, and roof tiles.
THE OPENING
Although our project ran over the original timeline, volunteers stepped in to help complete the pavilion. Additionally, the City of Lawrence placed the limestone block seating and poured the concrete walkway. The opening ceremony was a huge success; we gathered as a team to cut the ribbon and celebrate under our finished project, a testament to collaboration and dedication.







Photo Taken by Tom Harper


NORTHSIDE FLATS
6th & Massachusetts St. in Lawrence, KS
Fall 2024 - 4th Year
Professor Steve Padget
This project envisions a sustainable, mixeduse housing development (max 100,000 SF) in Downtown Lawrence, designed to promote inclusivity, adaptability, and environmental responsibility. At its core is a dynamic, covered courtyard, a much-needed gathering space along Massachusetts Street that provides a year-round venue for farmers markets, craft fairs, performances, and other community-driven events.
The development features multigenerational, ADA-compliant housing and shared social spaces, ensuring accessibility and engagement for all residents. Sustainability is a key focus, with rooftop solar panels, operable windows, and deep
balcony overhangs enhancing energy efficiency and passive comfort. A rainwater collection system channels runoff to a cistern, supporting green roof irrigation and courtyard landscaping while reducing water use for toilet flushing.
Designed as a landmark for Lawrence, this project strengthens the city’s cultural and social fabric while addressing critical environmental challenges. By integrating adaptable spaces with forward-thinking sustainability strategies, it serves as a lasting symbol of connection, resilience, and community-centered design.

SITE CONTEXT
The site is located at the quieter end of Massachusetts Street in Lawrence, an area with minimal green space and limited foot traffic. This presented a unique opportunity to create a communal green space that not only enhances the environment but also serves as a vibrant gathering point for the community. Positioned along this prominent street, the project is designed as a landmark destination to draw people further down Massachusetts Street, activating the area and enriching its cultural and social vibrancy.
CONCEPT
The evolution of my massing had four major developments. The first was establishing an appropriate massing in terms of square footage, with retail on the first floor and residential on the upper floors, culminating in a total of three floors. The second move introduced an atrium at the center of the massing to bring natural light into the interior spaces. Thirdly, a prominent gateway was created to draw people into the atrium, establishing a welcoming connection to the building. Finally, portions of the massing were strategically cut out to provide visual cues for entrances and offer shading from the elements, enhancing both functionality and user experience.




RETAIL
Community Areas
Empty Nester’s Unit
Elderly Unit
Community Areas
Young Singles Unit
Family Unit
Empty Nester’s Unit
Young Singles
Unit
Families
Unit
Empty Nester’s
Unit
Elderly
Unit
Photovoltaics are used to help power the building for stores and residents.
Stores and units have operable windows to allow for ventilation.
Overhangs provide shade at the entrances and balconies.




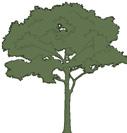
Local Kansas trees are planted in the exterior planters (Winterberry Euonymus, Amur Maple, Chokecherry).
A series of three cisterns collect rainwater for irrigation and gray water uses.
Operable vents in atrium roof allow for heat to escape the atrium.
The green roof features native vegetation.
CLT forms the main structure because of its durability and sustainability.


HISTORIC RENEWAL CENTER
Downtown Wichita, KS
Fall 2023 - 3rd Year
Professor Amy Van de Riet
The proposed building in downtown Wichita serves as a vocational training center for historical preservation, educating community members, professionals, and students on restoration techniques. Its design reflects the surrounding historical context, incorporating exposed structural elements, a brick facade, and open views of nearby historic buildings.
The spatial layout distinguishes between public, semi-private, and private spaces.
A low-profile public building along South Broadway Street houses a gallery and material library for easy access, while the private building, positioned near the alley for delivery access, contains training spaces. This distinction is reinforced through facade
design and window placement.
The site design prioritizes visibility, orientation, and functionality. The public building faces the main street for accessibility, while the private building aligns with the alley for efficiency. A shaded courtyard between them enhances outdoor usability. This project preserves architectural heritage while promoting sustainable and educational design practices.

CONCEPT
The evolution of my massing had three major developments. The first being a slice through the building to create a public building near the main roadway and a private building near the alley. Secondly, adjusting the profile of the two buildings allowed for the readjustment of programmatic spaces to fit within the public and private categories. Finally, extrusions form the second level allowed for overhangs and shading in the public outdoor areas without the need of secondary shading devices.
Key
Site
Adjacent Buildings
Parks
Views From Site
Trees
Noise
Winter Wind
Summer Wind













2: Cantilever
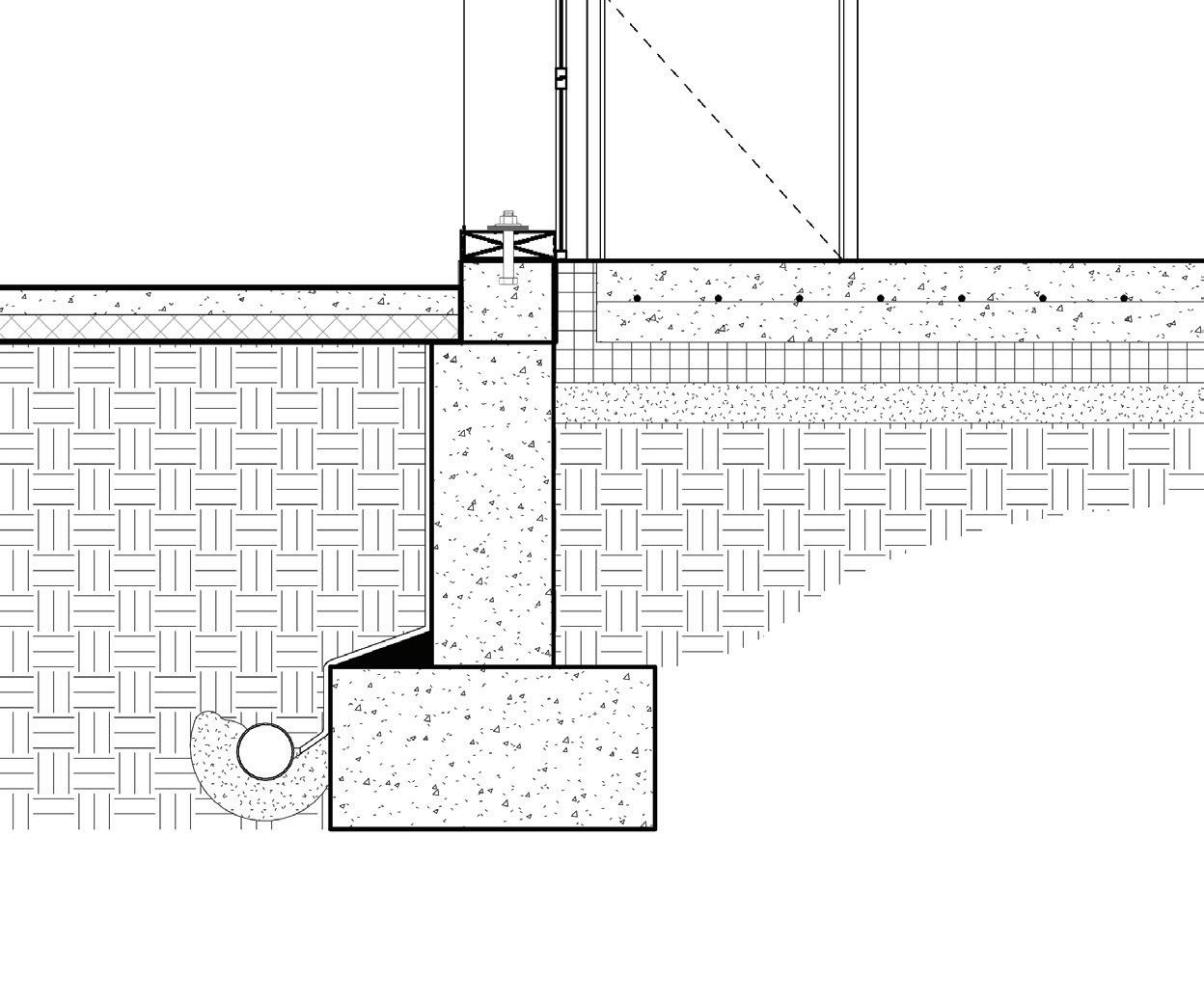



The Depot Outside the Exchange - Processing Area


The Repointing Lab
HUMAN FACTORS RESEARCH
Urban Public Spaces (General)
Fall 2024 - 4th Year
Professor Casey Franklin
In the fall of 2024, I took a human factors research class and conducted my own research on a radical problem I felt strongly about: how society treats people experiencing homelessness. Too often, solutions focus on displacing these individuals through hostile architecture rather than addressing their needs. These designs do not solve the issue; they only make it harder for unhoused individuals to find safe places to exist. While many designers propose transitional housing as a solution, it is not an immediate fix. Implementing it requires significant time and funding, leaving many without resources in the meantime. Because of this, I focused my research on creating public spaces
that directly support people experiencing homelessness, selecting public parks as the general location since they are widely accessible.
Many research articles emphasized the importance of hygiene facilities for individuals experiencing homelessness. However, I also recognized that public perceptions and biases influence how these spaces are designed and used. This led me to explore the question: What design strategies can be implemented in public parks to provide essential resources for individuals experiencing homelessness while ensuring these spaces remain comfortable and accessible for the general public?
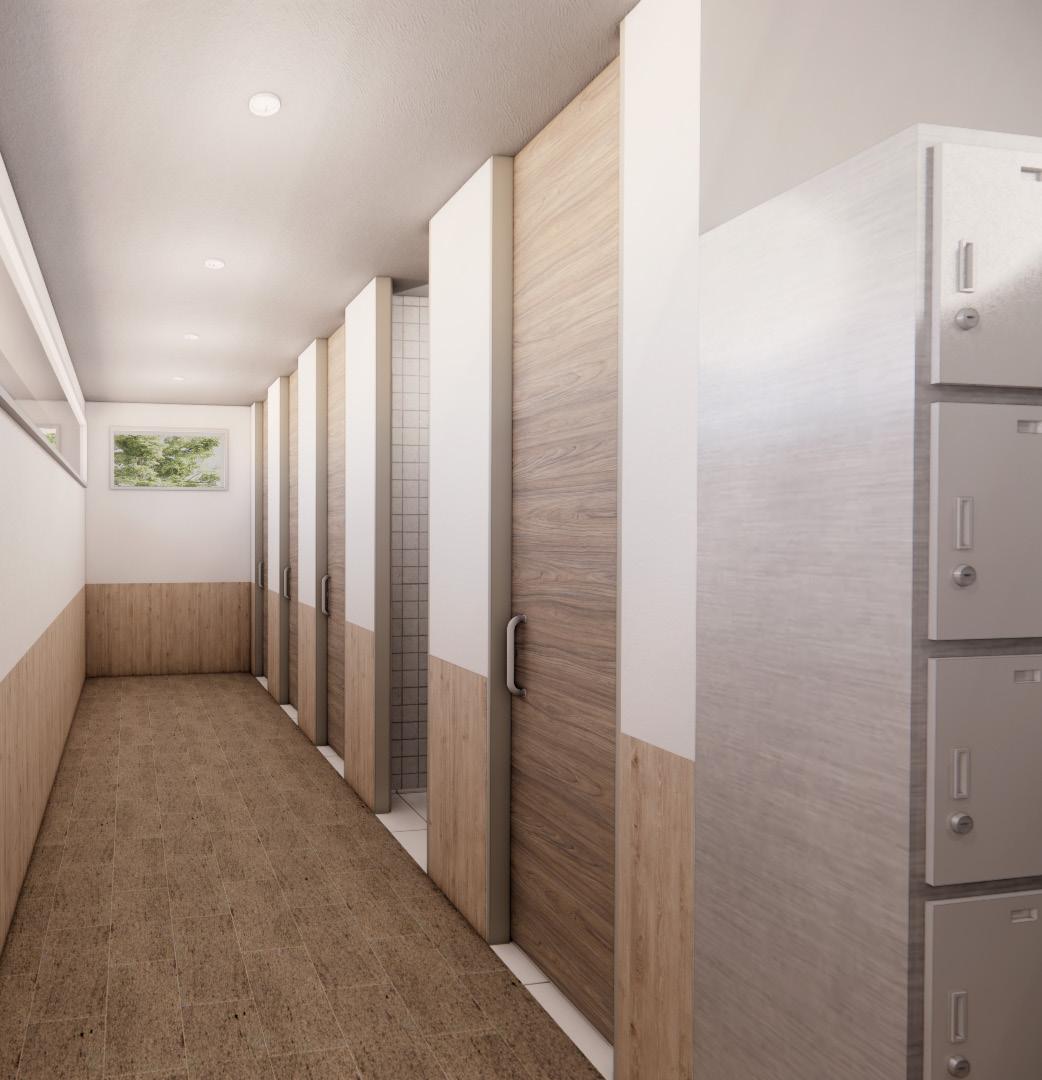
METHODS
I used two methods in my research. First, I conducted a literature review to identify which public hygiene infrastructure elements are most beneficial for people experiencing homelessness. Second, I distributed a mixed-methods survey to the general population to assess comfort levels in public park facilities.
Participants ranked six design options (shown on the right) from 1 = most comfortable to 6 = least comfortable and answered Likert-scale safety questions to gauge their perceptions of people experiencing homelessness. To analyze the results, I compared design rankings between those who felt unsafe around people experiencing homelessness and those who felt safe. Additionally, I assessed comfort levels with specific actions at drinking fountains and outdoor showers (Chart 4).
KEY TAKEAWAYS
• Lockers were the most preferred feature across all participants.
• Preferences for stall doors varied: those who feel safe in parks preferred standard doors (M = 3.00), while those who feel unsafe favored full-length doors (M = 2.89).
• Outdoor showers were preferred over drinking fountains for hygiene tasks (83.3% approval for hair-washing, 75% for body-washing).
DESIGN SOLUTION
The data revealed significant differences in preferences between those who felt safe and those who felt unsafe around people experiencing homelessness in public park hygiene facilities. To bridge this gap, I designed a space that offers both full-length and standard-length door options, allowing users to choose based on their comfort level.
Lockers emerged as the most preferred feature, so they are positioned at the front of the facility for easy access. Windows, ranked third by both groups, were incorporated as clerestory windows to maintain both natural light and visibility without compromising privacy. Additionally, as shown in Chart 4, participants expressed greater comfort with various tasks at outdoor showers, leading me to include an exterior space dedicated to these features.

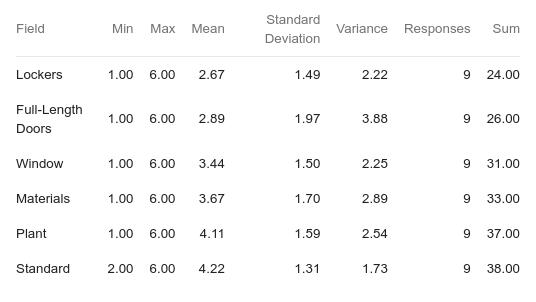
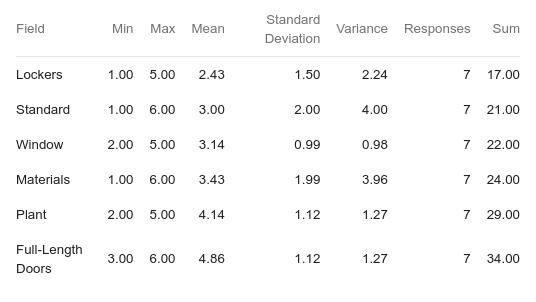

Chart 1: Public Park Facility Rankings
Chart 4: Comfortability with Drinking Fountains vs Outdoor Shower
Chart 3: Public Park Facility Rankings (Feel Safe)
Chart 2: Public Park Facility Rankings (Feel Unsafe)

