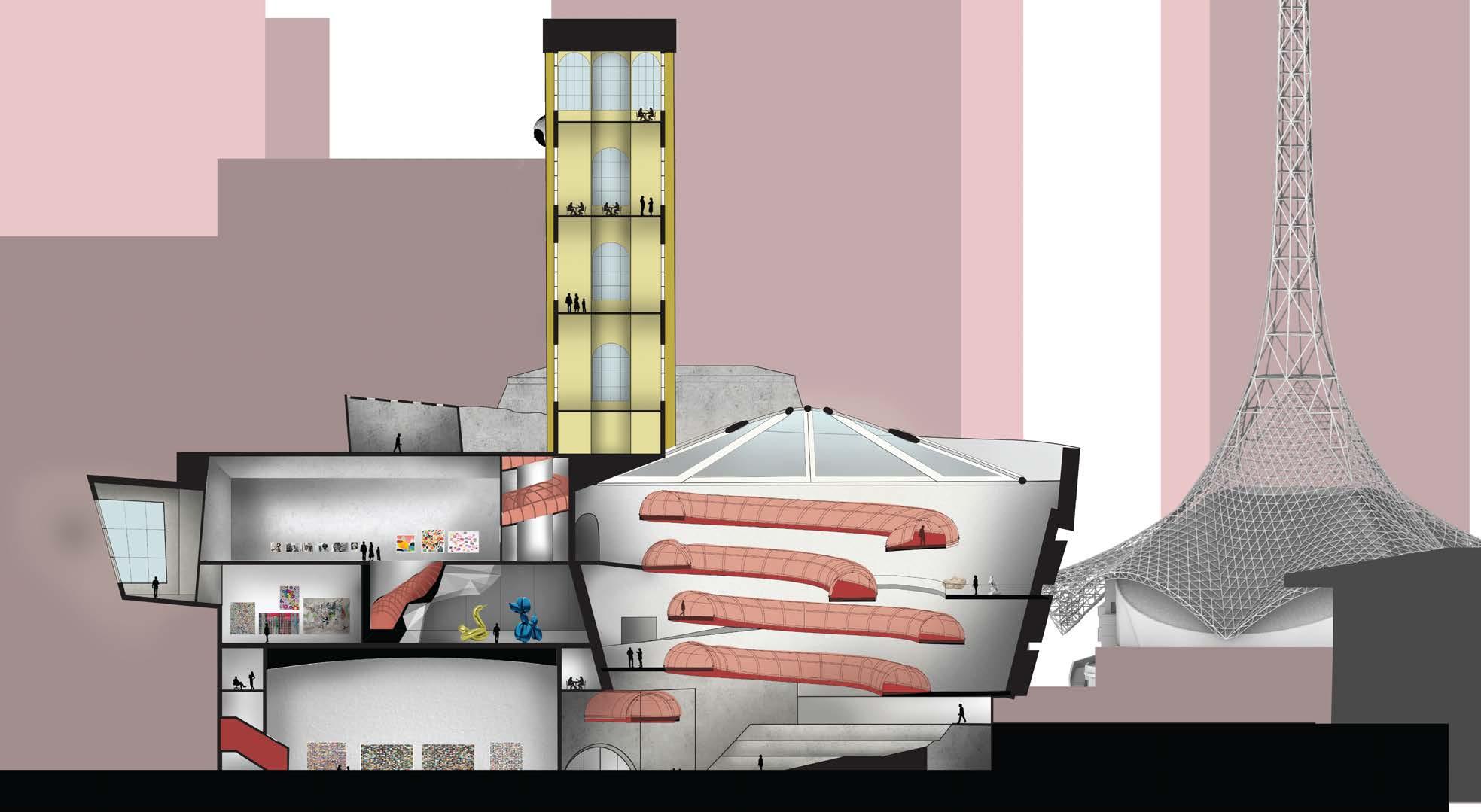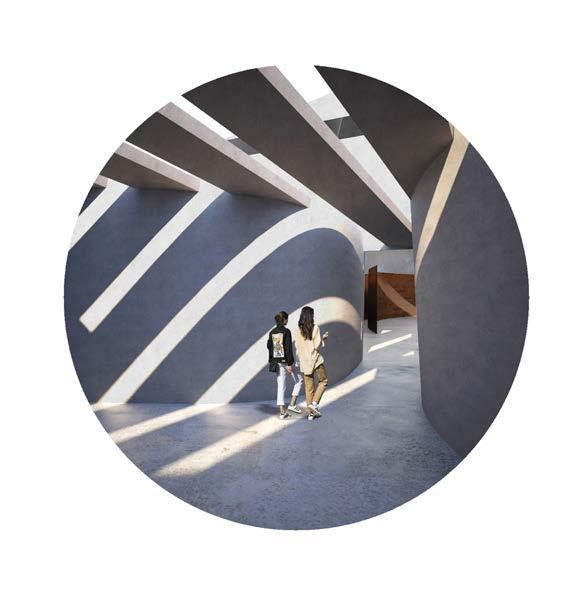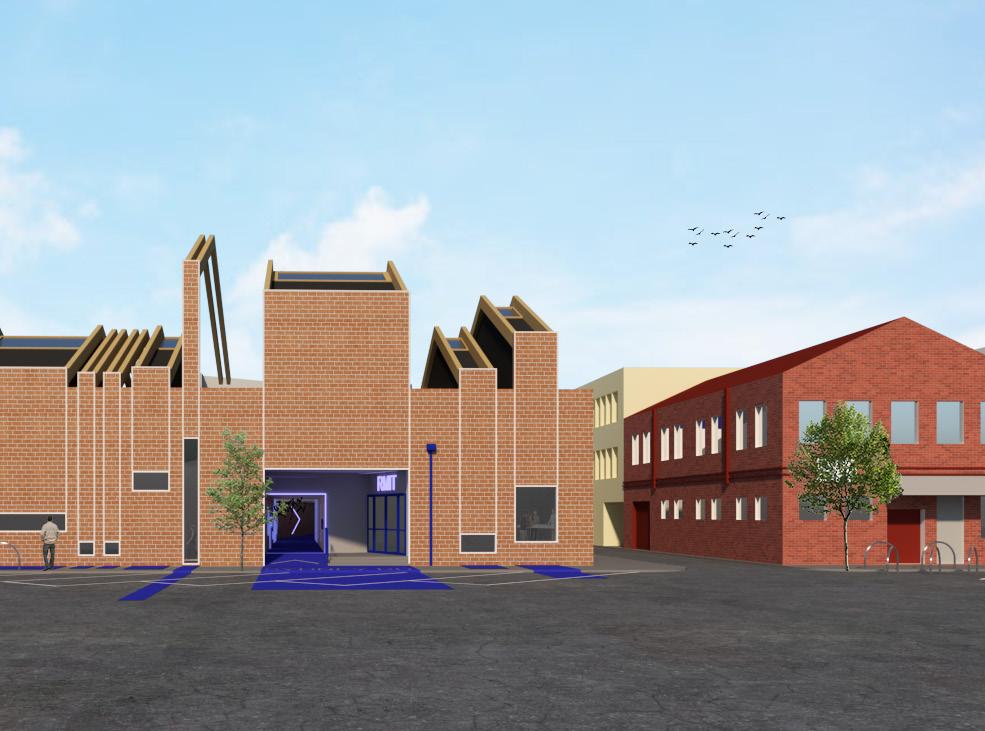
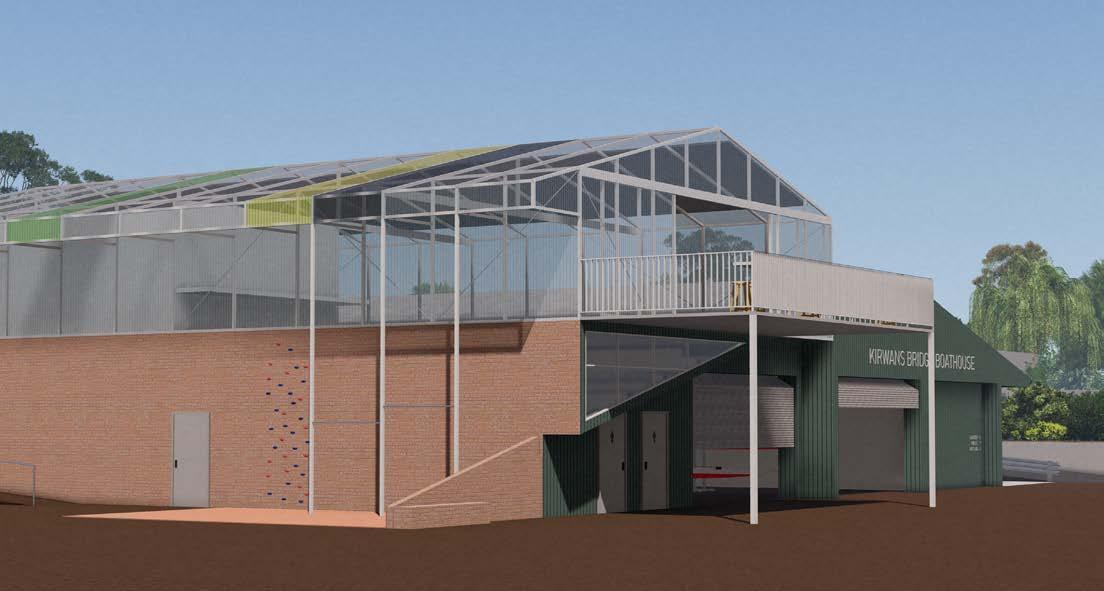








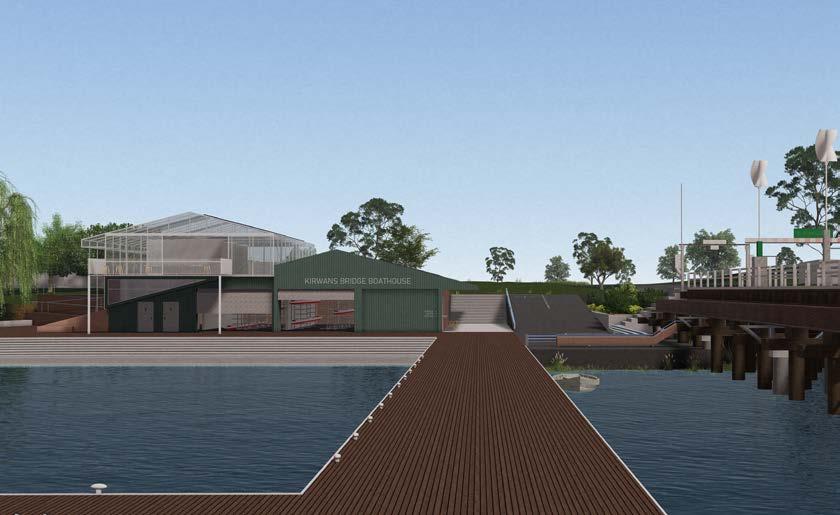



















































Supervisor: Anna Jankovic
Softwares: Rhino. Lumion, Adobe Illustrator, Adobe Photoshop. Adobe InDesign
With a changing energy paradigm should come a shift in our scope as Architects. As we move towards a future of renewable energy, this project anticipates ways in which architecture can facilitate these changes to energy production, while providing amenity to areas that need it most.
Nagambie is a small town in central Victoria that has experienced losses of power due to transmission line failures. What if a distributed energy grid is implemented in the town, allowing it to be self sufficient? Sites of energy production are co-located with sites of recreation and tourism, promoting the idea of sufficiency, whilst putting the town on the map.
This project reclaims structures in Nagambie typically considered to be in the realm of civil engineering:
The Bridge The Weir
The High Street (The Water Tower)
They are charged with greater amenity and program, creating architecture that is embedded with culture and meaning. The architecture offers these structures a more prominent role in everyday life. Infrastructure concerning energy, generally hidden away and seen as “dirty” or an “eyesore”, is looked at through an architectural lens, becoming a visible and active part of our urban and rural fabric.




THE PROGRAM
Kayak dock
Viewing platform
Kayak hire / storage
Regatta viewing stands
Team ‘tents’
Fishing platforms
Permanent market stalls
Maker spaces to feed into market
Greenhouse and Gardens to feed into market
Walking paths
Boardwalks
Information / educational signage
Public toilets
Picnic tables
BBQ shelter
Bus shelter
EV charging
Bike parking
Ebike charging
Truck Parking
Education and training centre
Visitor centre











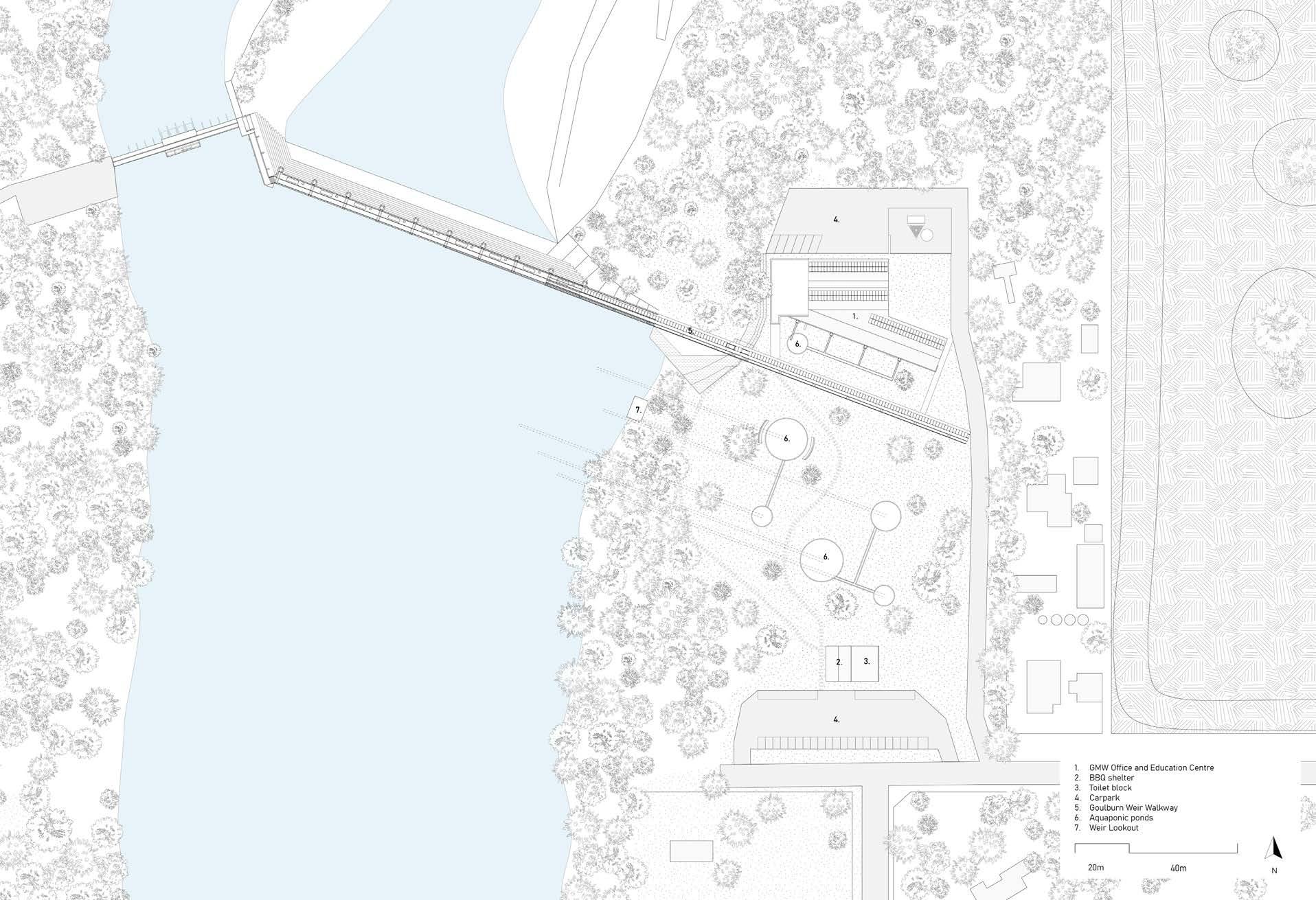
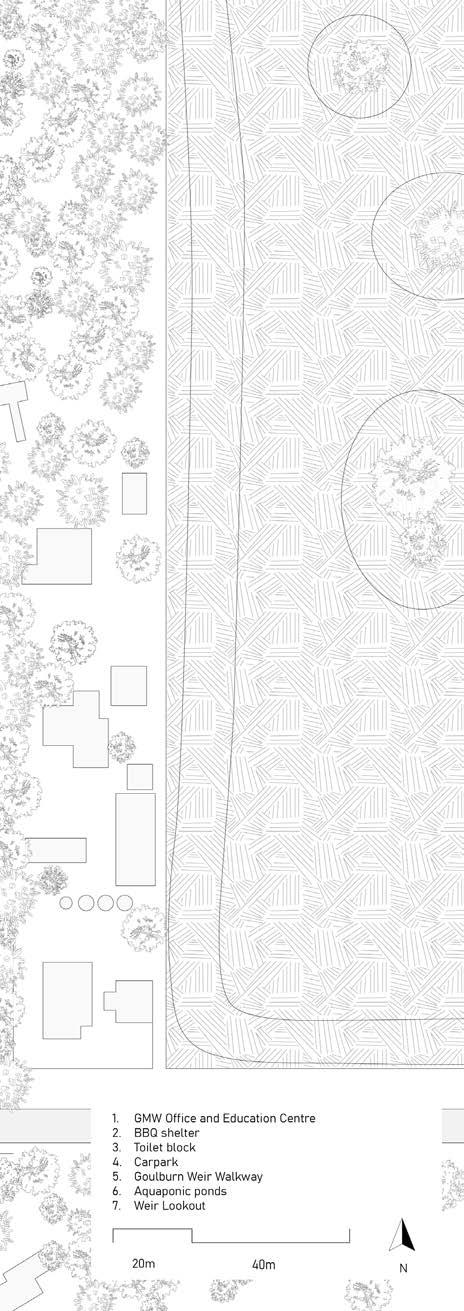






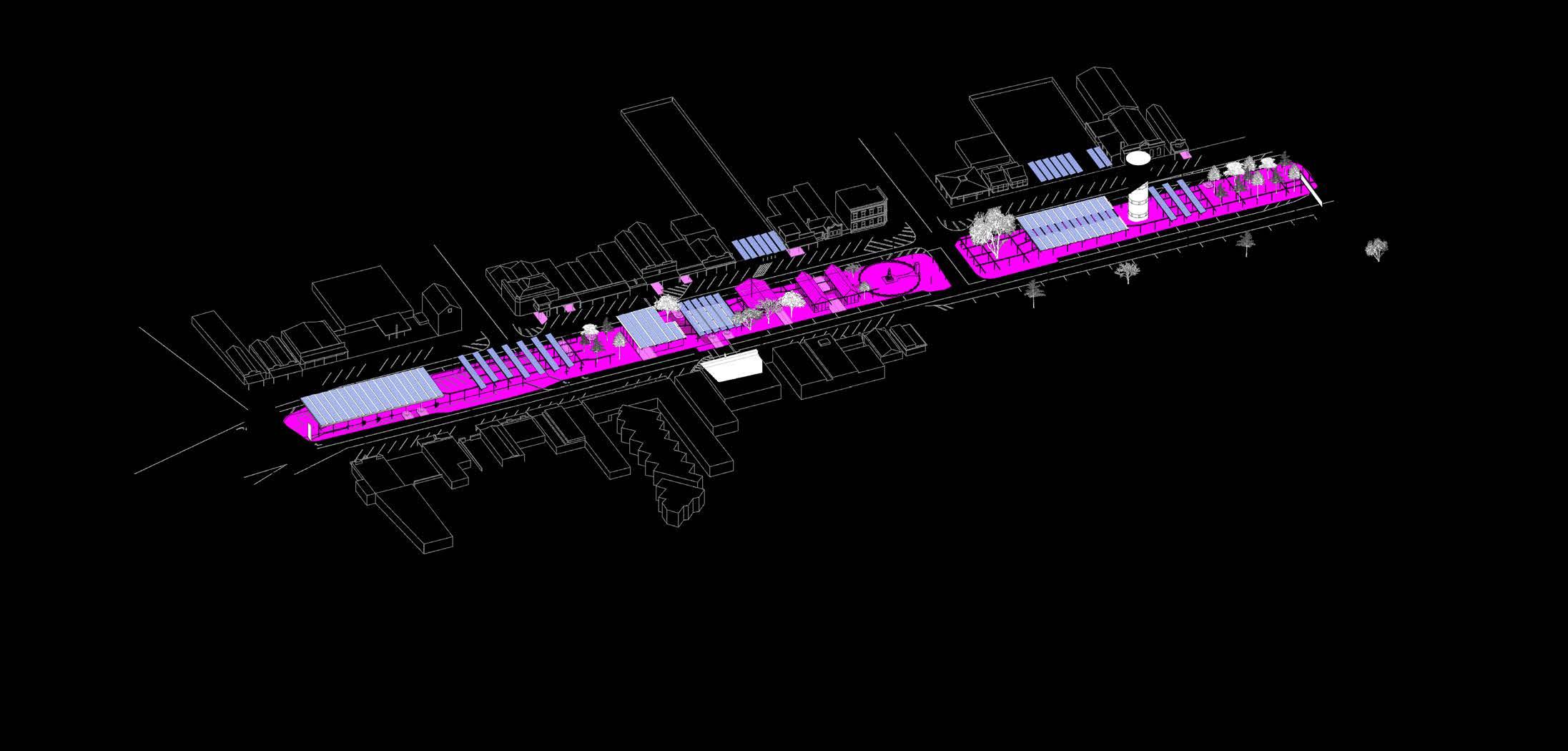




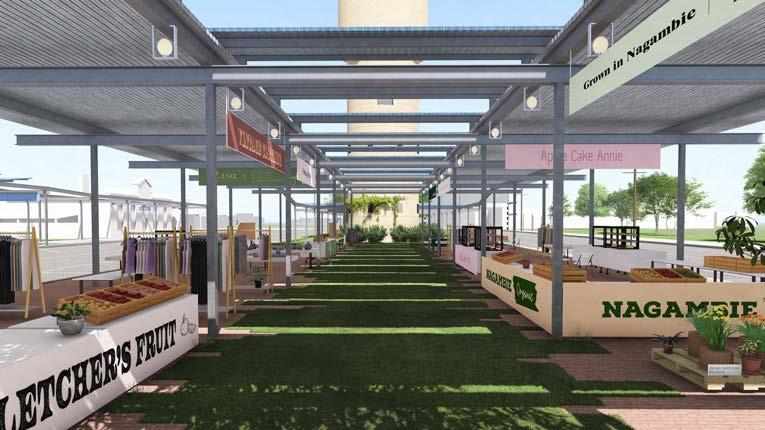



Column As “Street Light” Column As “Traffic Light” Column As “Market Light”
Column As “Ev Charger” Column As “Bike Rack”
Column As “Table” Column As “Water Fountain”
Column As “Greenhouse”

Column As “Welcome Sign”


























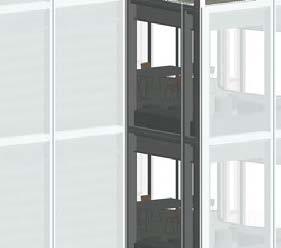


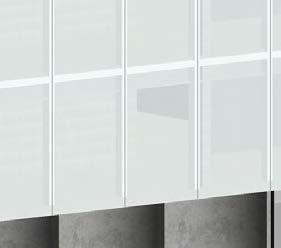





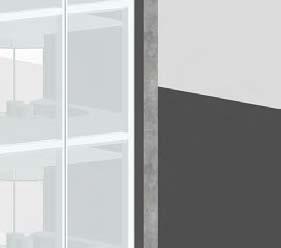


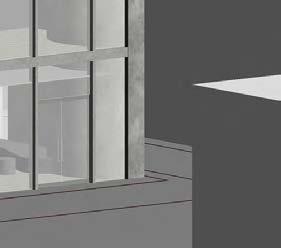






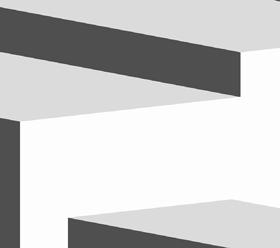


A000TITLE SHEET
A001SITE PLAN
A100BASEMENT FLOOR PLAN
A101GROUND FLOOR PLAN
A102SECOND FLOOR PLAN (EXHIBITION)
A105FIFTH FLOOR PLAN (TYPICAL)
A109NINTH FLOOR PLAN
A110ROOF PLAN
A200ELEVATIONS - NORTH AND EAST
A201ELEVATIONS - SOUTH AND WEST
A300SECTION A-A
A400TYPICAL FACADE DETAILS PLAN
Softwares: Revit
A401TYPICAL FACADE DETAILS SECTION
A500SPECIAL DRAWING - ALL PANEL SIZES
A501SPECIAL DRAWING - GLULAM TO PRECAST
A6003D AXO VIEW
A602PERSPECTIVE VIEWS
The project looked at designing and producing the appropriate documentation in Revit for a muti-storey Fine Arts School in Carlton. The primary construction system used was precast insulated concrete panels, and a secondary polycarbonate curtain wall system was used on the north facade to provide natural light to the interior spaces throughout the entire building.
The project demonstrates knowledge of modelling, detailing, and documentation in Revit.
SHEET LIST
A000 T ITLE SHEET
A001 SITE PLAN
A100 BASEMENT FLOOR PLAN
A101 GROUND FLOOR PLAN*
A102 SECOND FLOOR PLAN (EXHIBITION)
A105 FIFTH FLOOR PLAN (TYPICAL)*
A109 NIN TH FLOOR PLAN
A110 ROOF PLAN
A200 ELEVATIONS - NORTH AND EAST*
A201 ELEVATIONS - SOUTH AND WEST
A300 SECTION A-A*
A400 T YPICAL FACADE DETAILS PLAN*
A401 T YPICAL FACADE DETAILS SECTION*
A500 SPECIAL DRAWING - ALL PANEL SIZES
A501 SPECIAL DRAWING - GLULAM TO PRECAST*
A600 3D AXO VIEW*
A602 PERSPECTIVE VIEWS
*drawings included in portfolio
2DO_Hinge-Flush+kickplate:
3DO_Hinge-Flush+kickplate:
6DO_CP_Hinge-Double_Glazed
7DO_CP_Hinge-Double_Glazed

















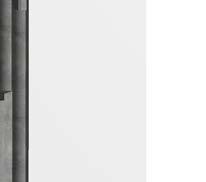




















EROSION SITE - REST AND GATHER
SHELTER MODULES - REST AND SHELTER
SEA WALL - ENERGY PRODUCER - CIRCULATION
POOL AMENITIES - CHANGING ROOMS - SHOWERS - TOILETS OCEAN POOL
ENGINE HOUSE - EXHIBITION - BAR
LATRINES - REST AND SHELTER
SHELTER MODULES - REST AND SHELTER
JETTY - FISHING
MODULAR SECTIONS OF SHELTER

MOVABLE PANELS, INDIVIDUALLY ADJUSTED MANUALLY
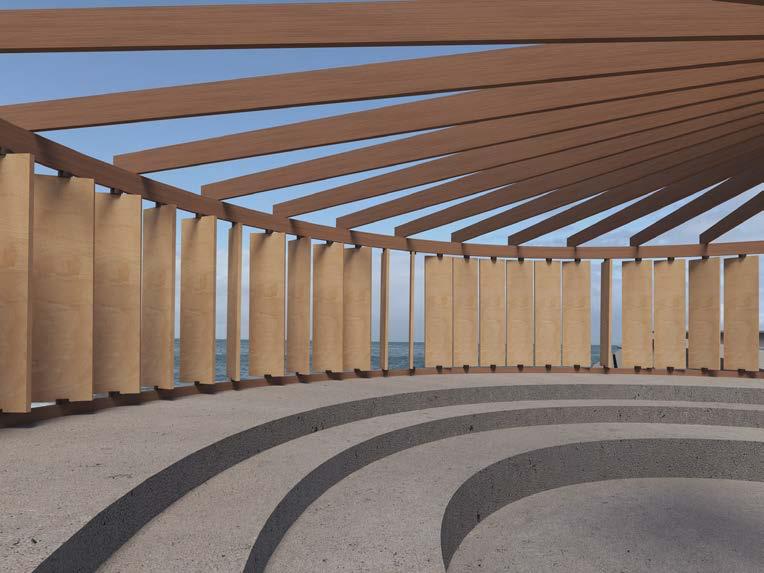

REPURPOSED AS FACADE
DISUSED SEA WALL CAP

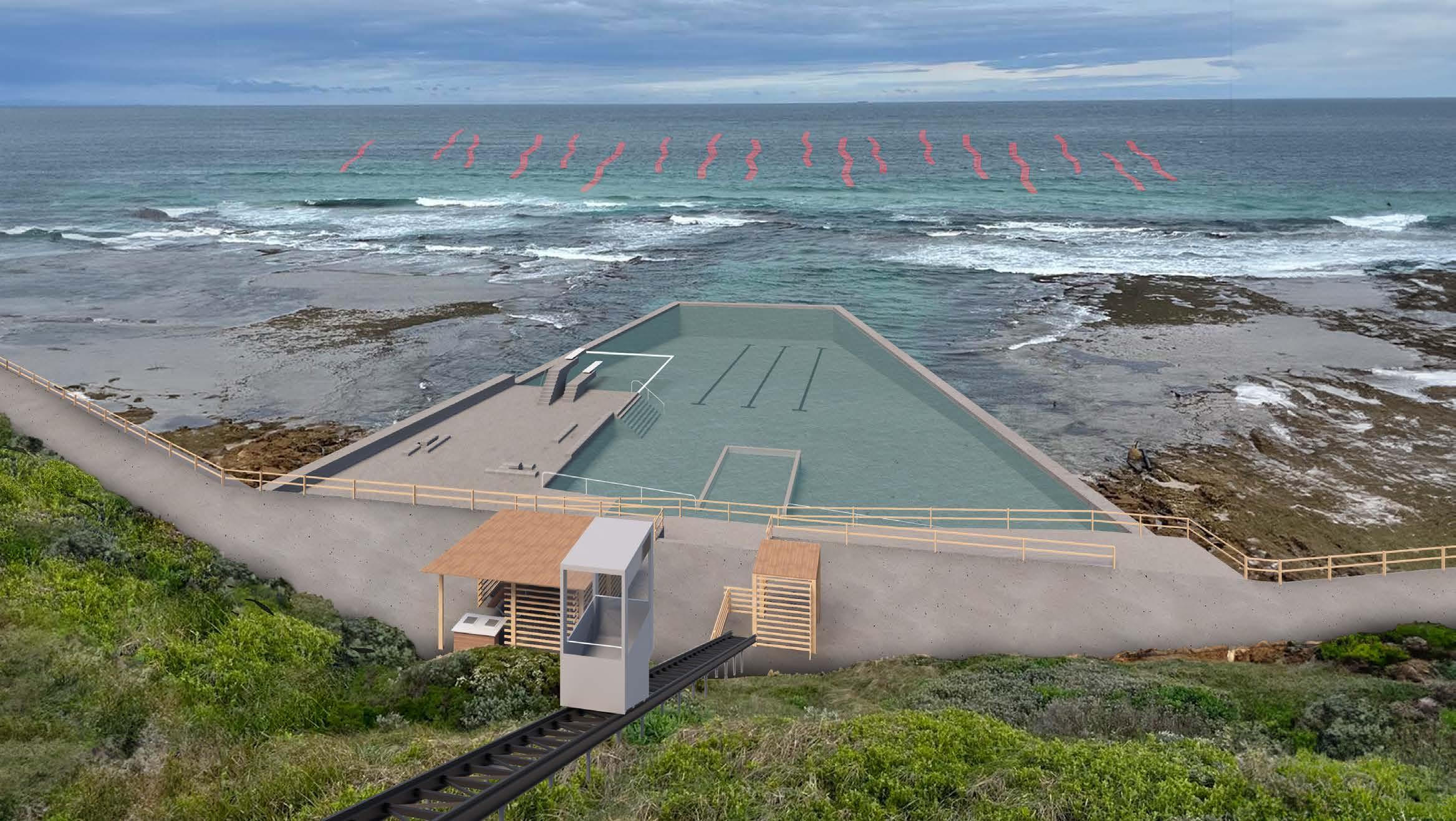


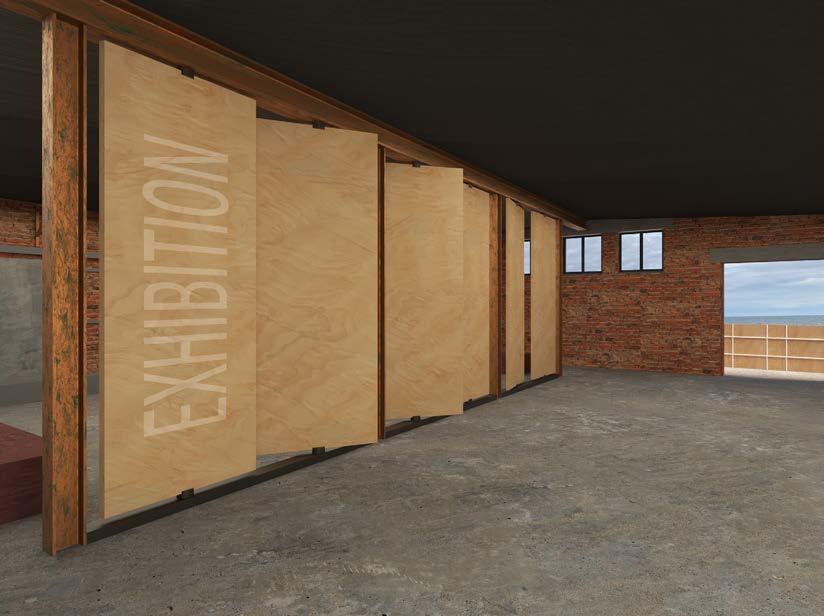


Tutors: Nic Bao & Hesam Mohamed
Softwares: Rhino, Grasshopper, Zbrush, Maya, Keyshot, Adobe Photoshop, Adobe Illustrator
This project is a design for the MPavilion site, which sits adjacent to the NGV/ Arts Centre Precinct in Southbank. Using algorithmic and iterative process, 2 different agent bodies, inspired by the form and imagery of the octopus, were designed and aggregated over the pavilions surface/ form. The pavilion was designed to provide a series of lecture and exhibition spaces that integrated themselves seamlessly into the structure of the pavilion itself. The pavilion merges with the landscape and at its base provides seating areas for the public, so that they would be drawn to the pavilion as a space to relax, meet friends, have a lunch break etc.
The vision is that the pavilion would be robotically fabricated in chunks predominantly with concrete that had been cast into 3d printed plastic moulds. Some of the thinner parts of the structure could be 3d printed out of metal, as concrete is difficult to work with in thin sections. An underling steel structure would be embedded into the concrete, that would provide structural support.









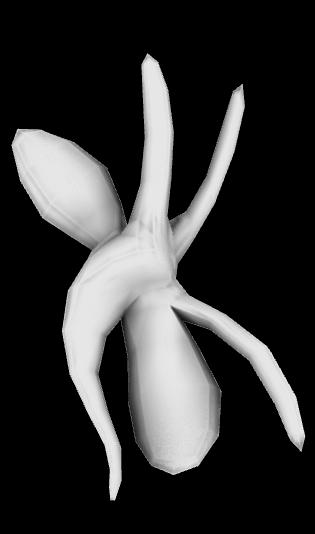


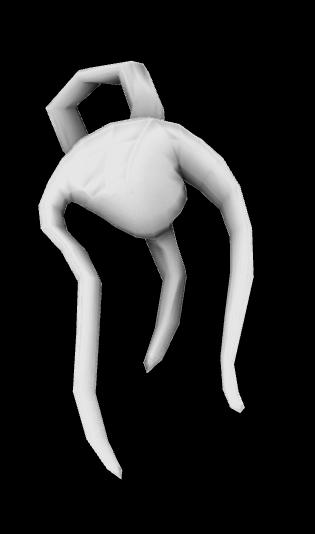







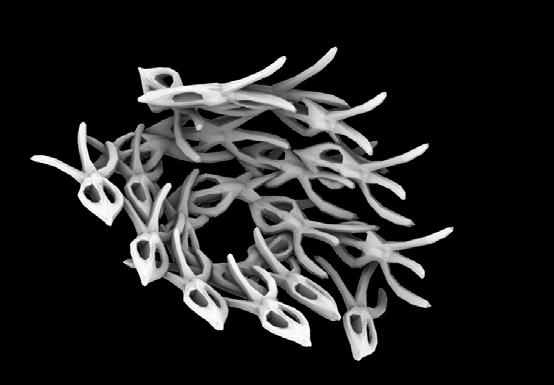





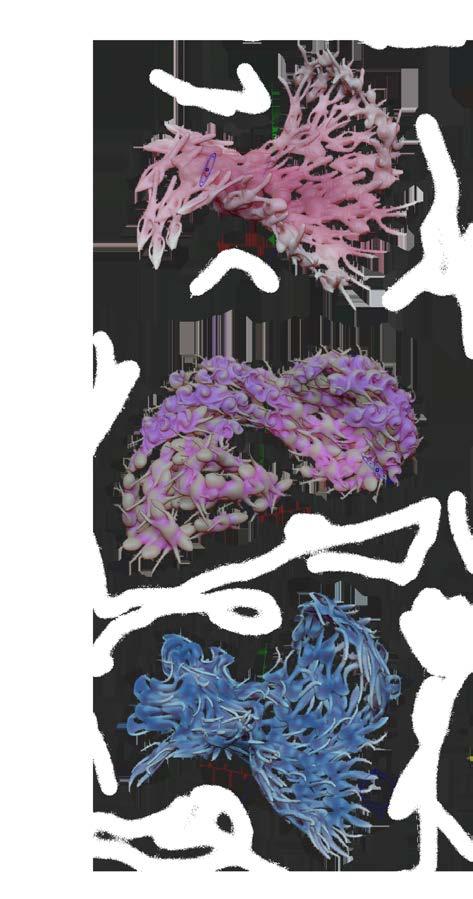

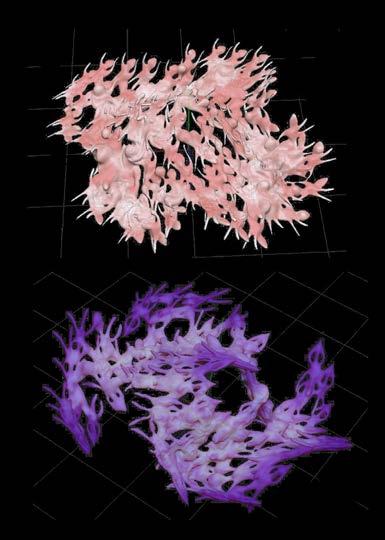



Process: Testing Scale Relative To Attractor Curves And Points








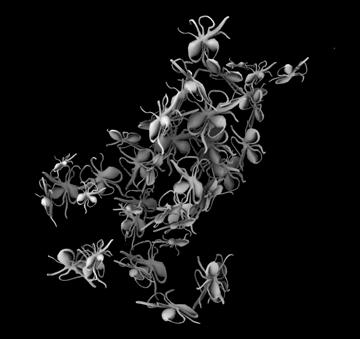



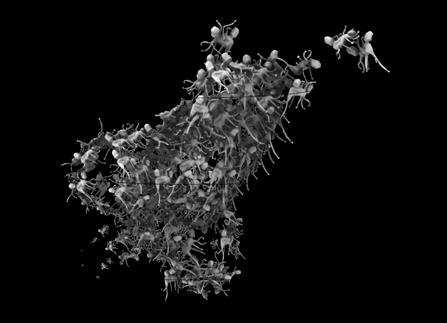





Tutor: Amy Evans & Conor Todd
Softwares: Rhino. Vray, Adobe Illustrator, Adobe Photoshop. Adobe InDesign
The design of the new NGV Contemporary has been inspired by the artists Louise Bourgeois and Gerhard Richter. A technique that came from Louise Bourgeois was her use of body parts to create ambiguous forms. “Part objects” have been taken from iconic contemporary art galleries around the world, and merged together to form the new gallery. The resulting form is reminiscent of various of these iconic buildings, in a way that invites the viewer to question what they are seeing as they walk in and around the building.
The main entry from the NGV Garden requires people to walk underneath the cylindrical form from the Guggenheim in New York, and straight down a large staircase into the foyer. The foyer is open to the street on Southbank Boulevard, and serves as a public thoroughfare. The circulation throughout the building was determined using a technique from Gerhard Richter’s colour charts, where he would randomly select which colour (from a set group) would appear next. A path was randomly made through the building expressed as a variation of the iconic Pompidou escalators. With this path, views were set up to specific parts or spaces in the gallery, so that as you move through the building you get glimpses of the architecture and interior spaces.
Process: Precedent Museum “Part Objects”





