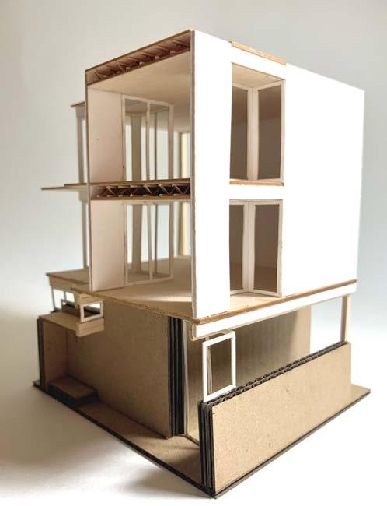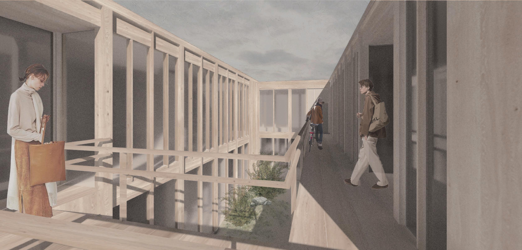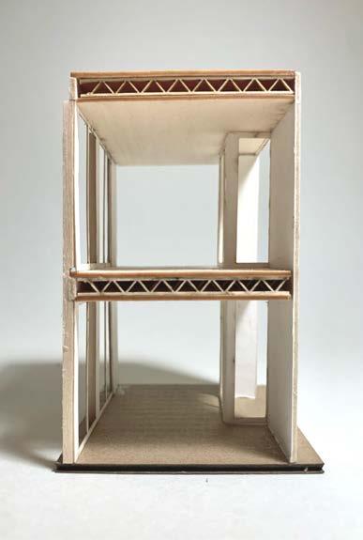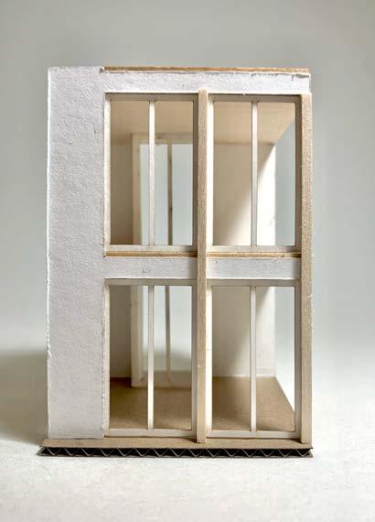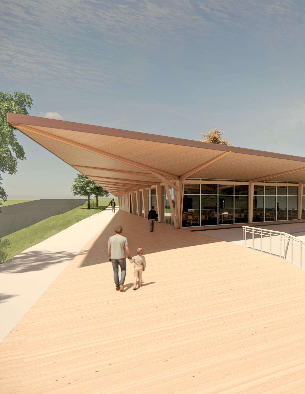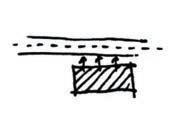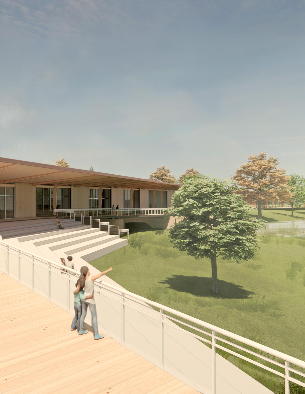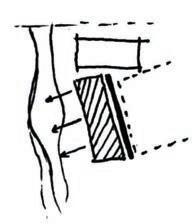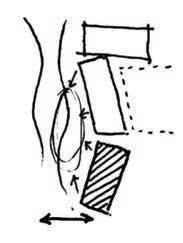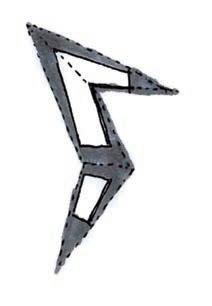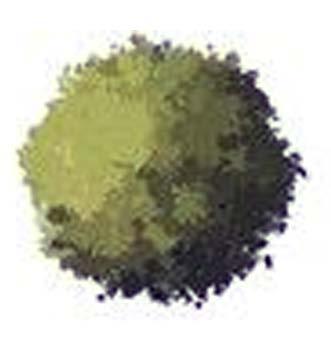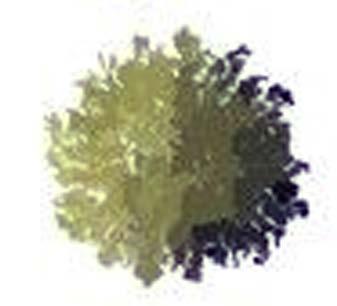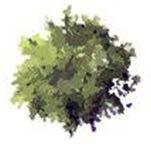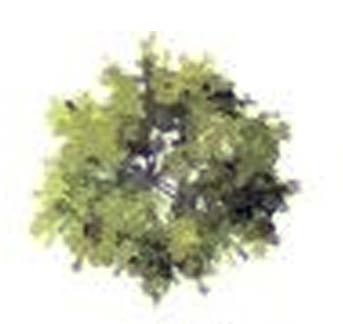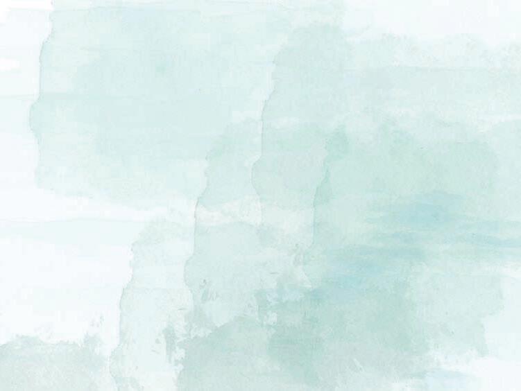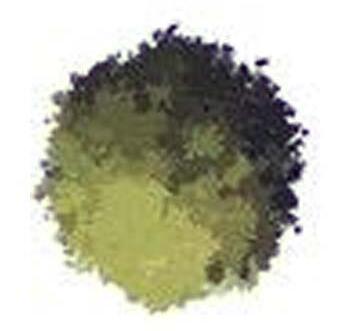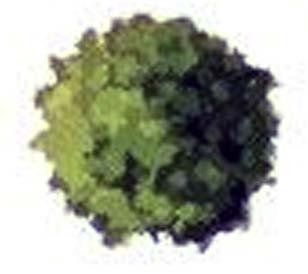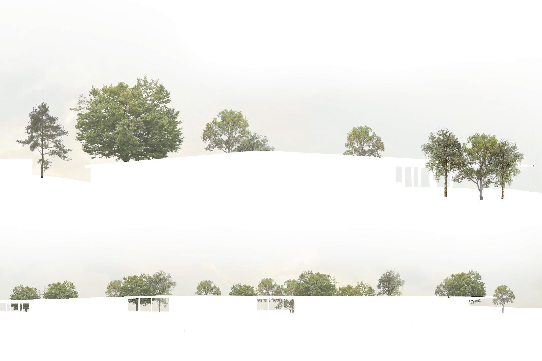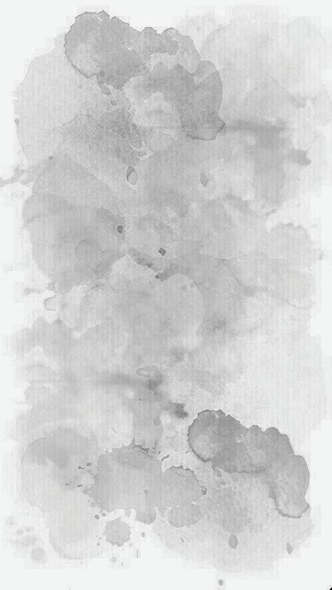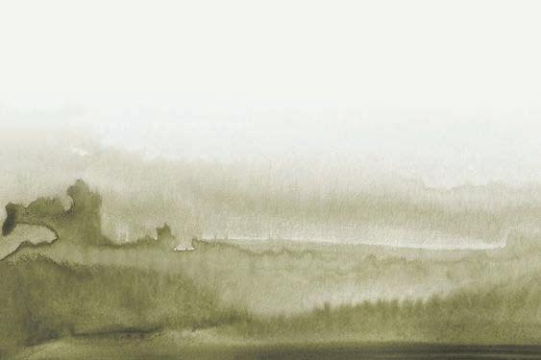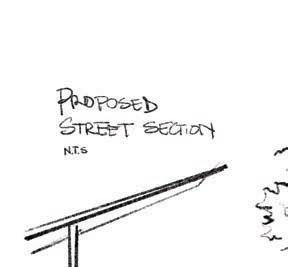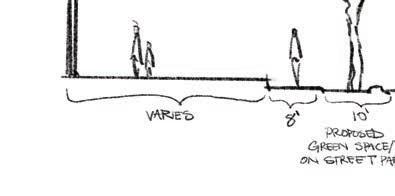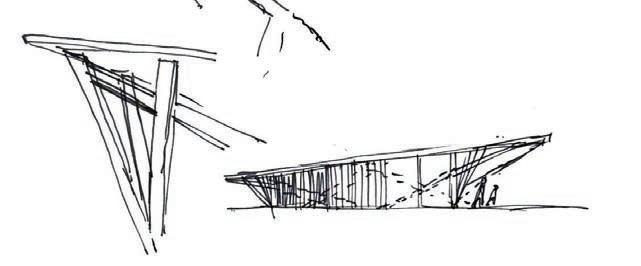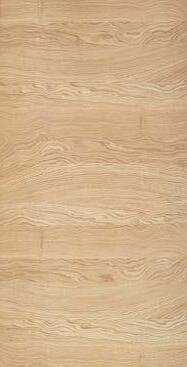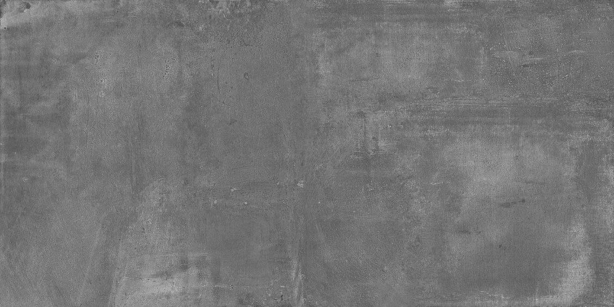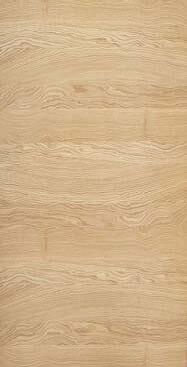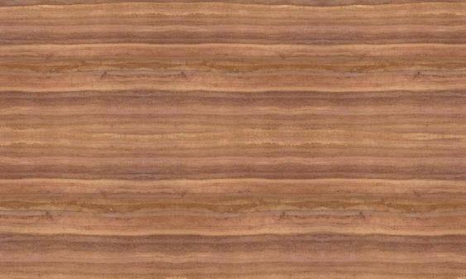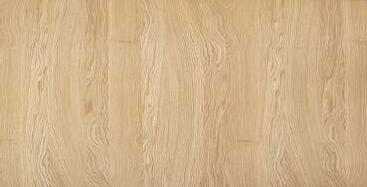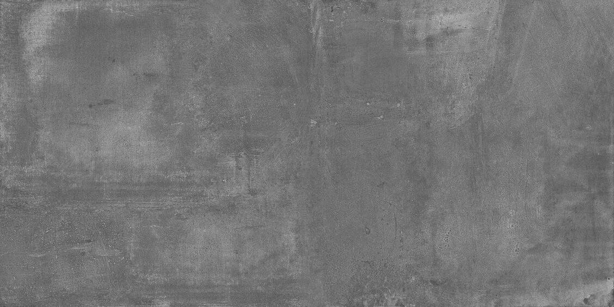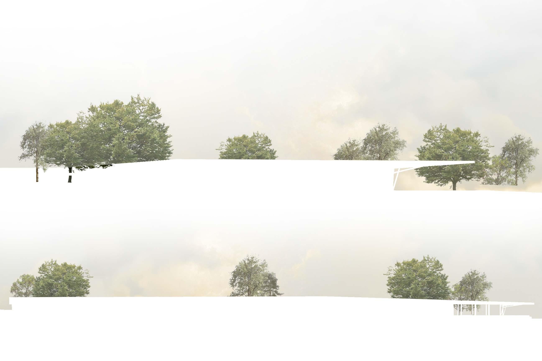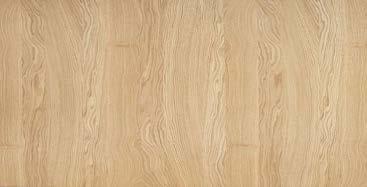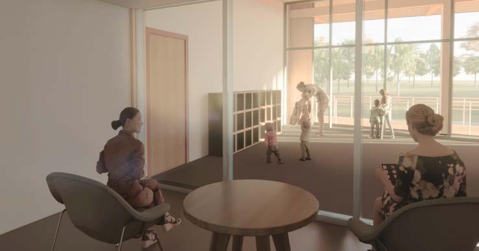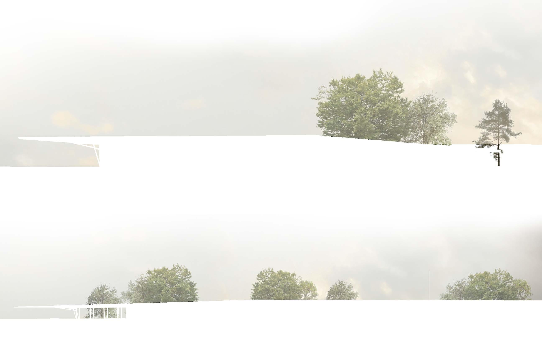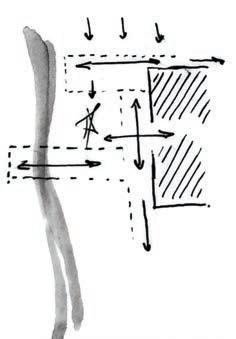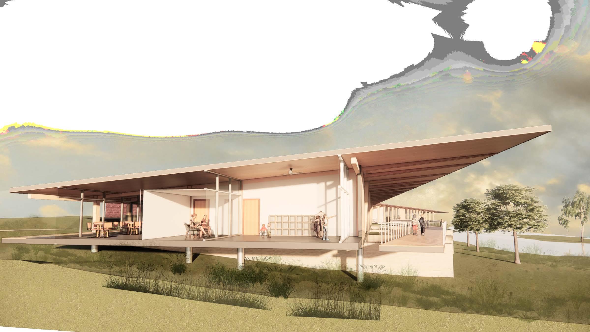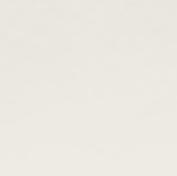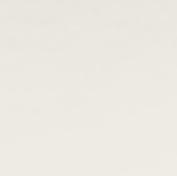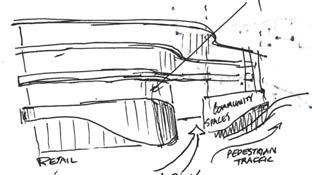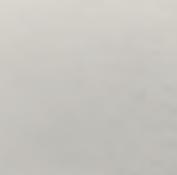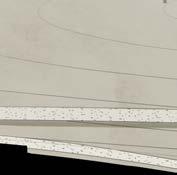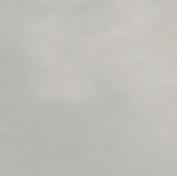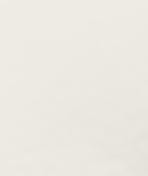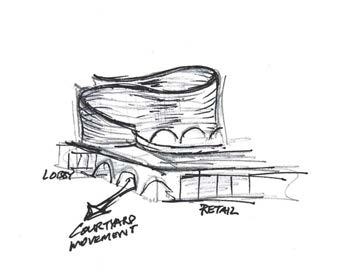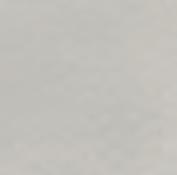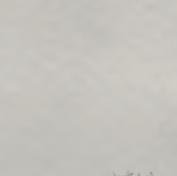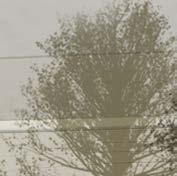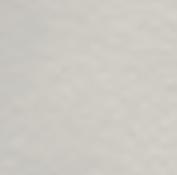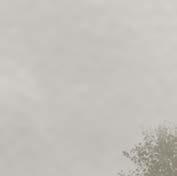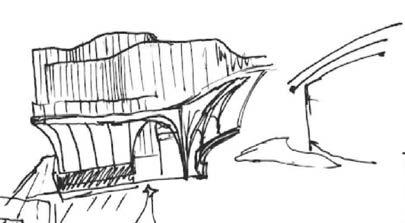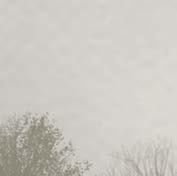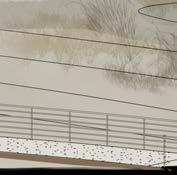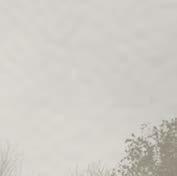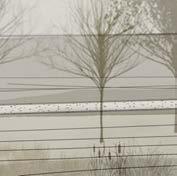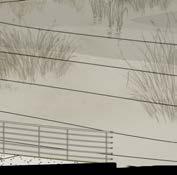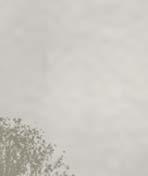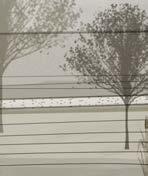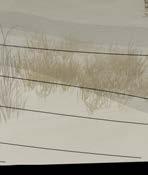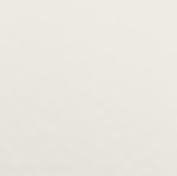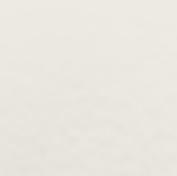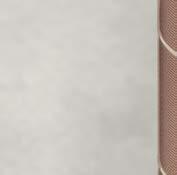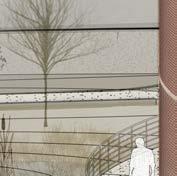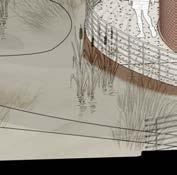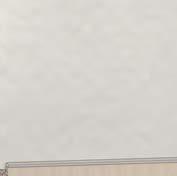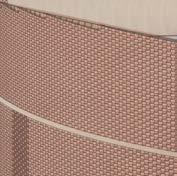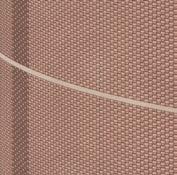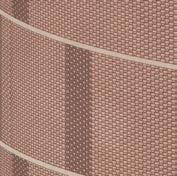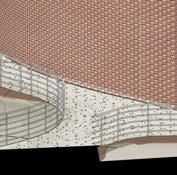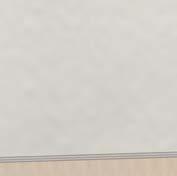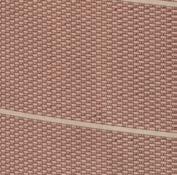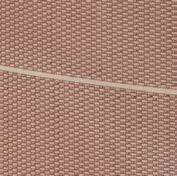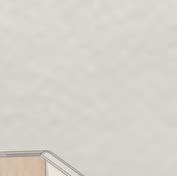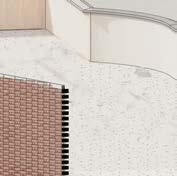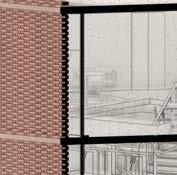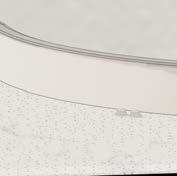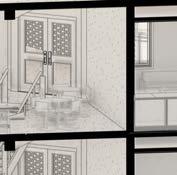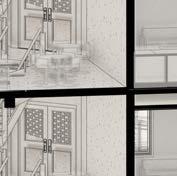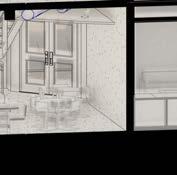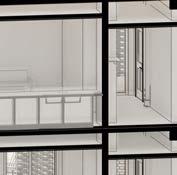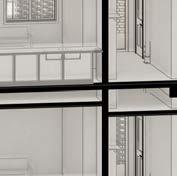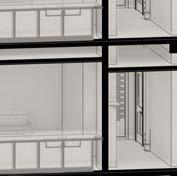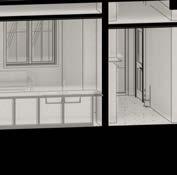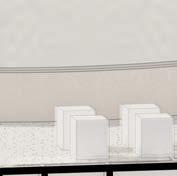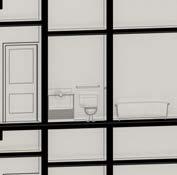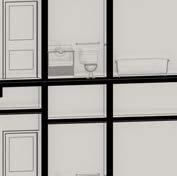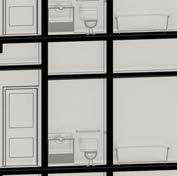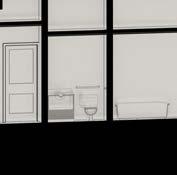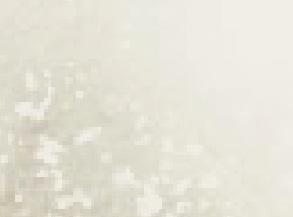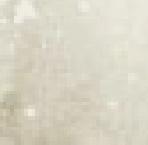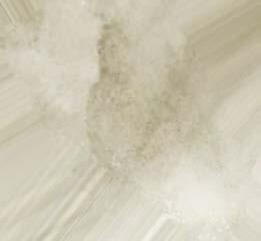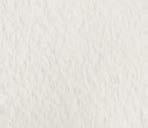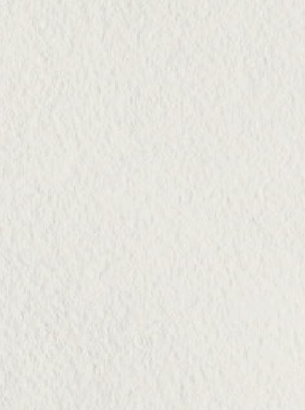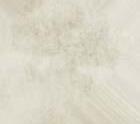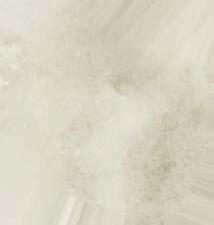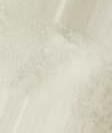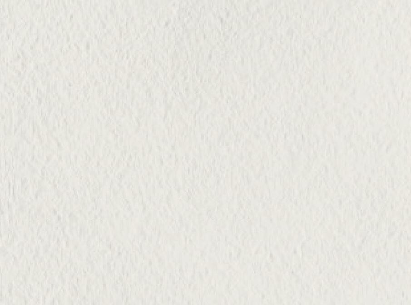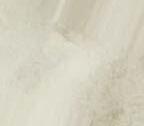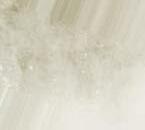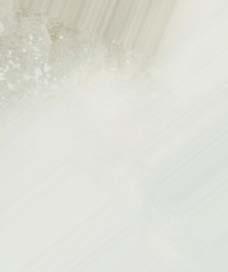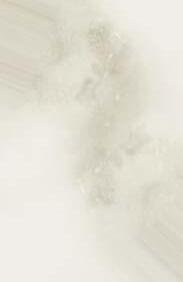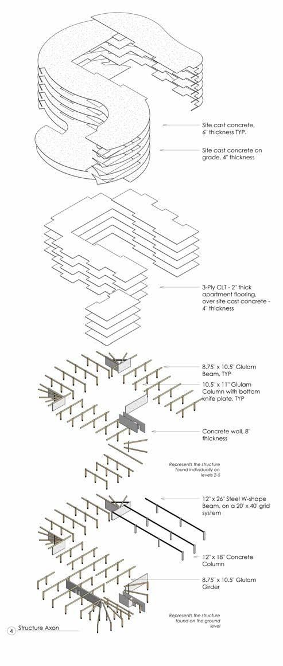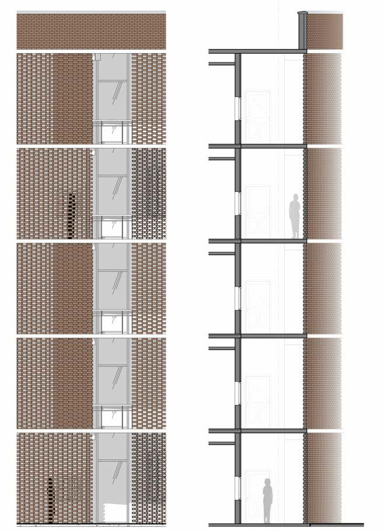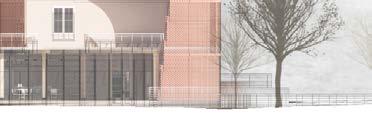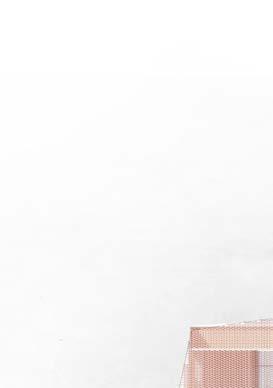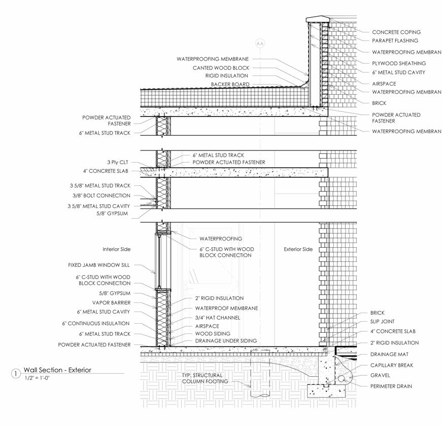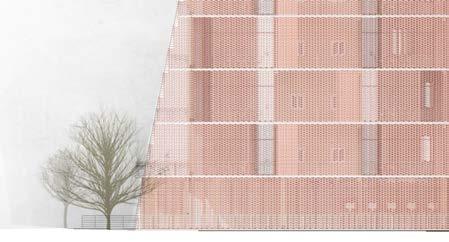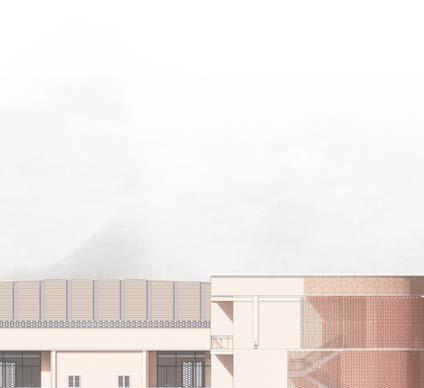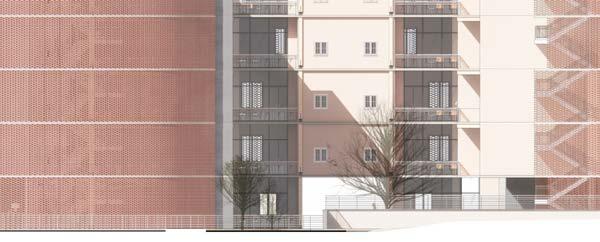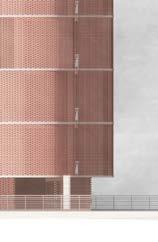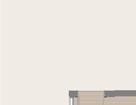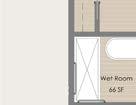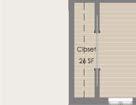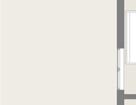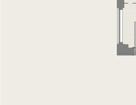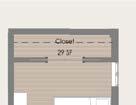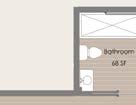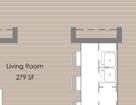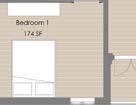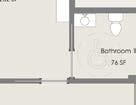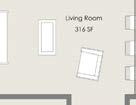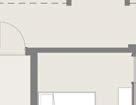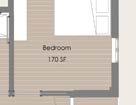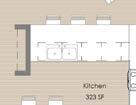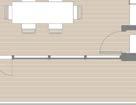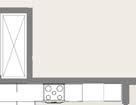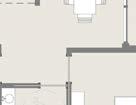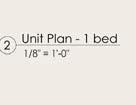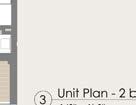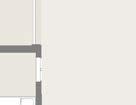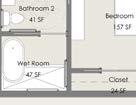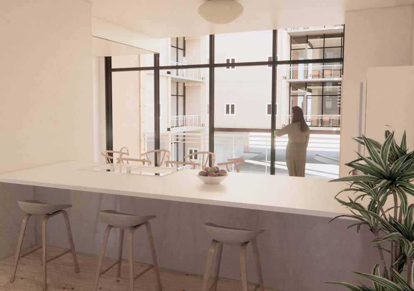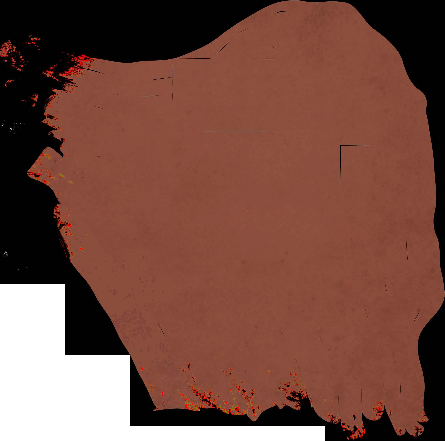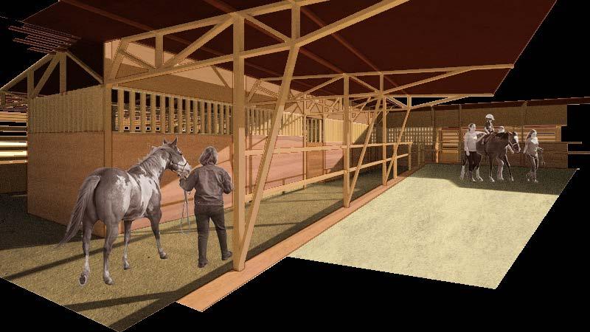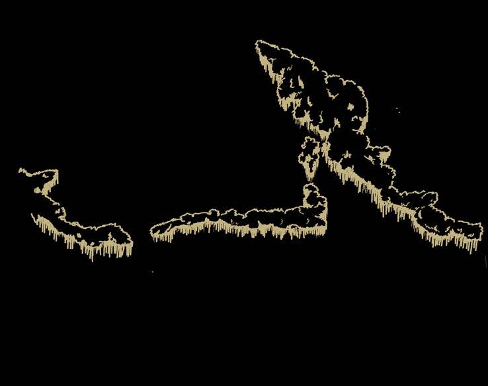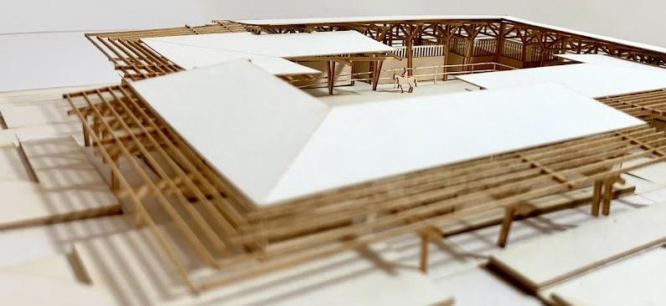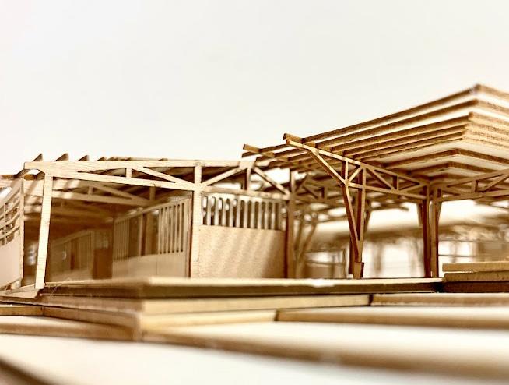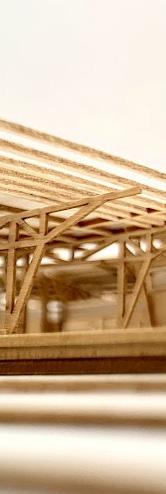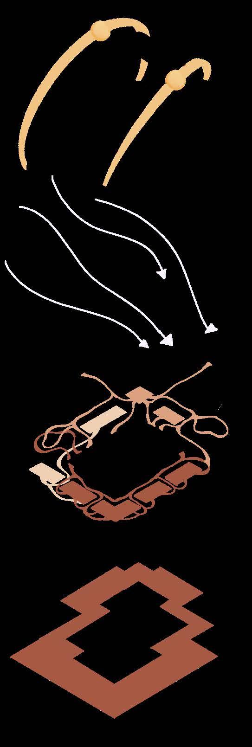INFILL HOUSING
RENDERING, STRUCTURE, & MODULAR UNIT DESIGN
This mixed-use infill project in Midtown, OKC fills a physical gap along an historic building and a new residence.
Design Problem: Needs to meet the urban context of the site, creating a bridged space between the 15’ height difference of the front
of the lot to the back, and finally to reconcile with having public and private space within mixed use housing.
Design Solution: A mixed-use infill project containing 8 apartments, a coffee shop, community garden and green courtyard.
Structural Solutions:
Prominent contextual brick retaining walls capture westward foot traffic, pulling people into a public coffee shop.
Light wood framing and engineered wood systems are the main component of the housing aspect of this design.
The commercial space utilizes heavy timber. The language of heavy timber is continued in the rest of the design at moments with larger spans of glazing.
Engineered Wood Joist
Heavy Timber Beam
Deck Ledger
NURTURE HUB
COTE, FORM FINDING, REVIT & ENDSCAPE
A resilient educational center, focusing on Early Childhood, located on the University of Oklahoma’s campus that incorporates spaces designed to be used by people of all ages.
Design Problem: The existing site pulls away from the street. Significant grade changes occur between the street level and the pond that is a large attraction of the site, making the pond inaccessible.
Design Solution: Pedestrian oriented sidewalk and boardwalk space. Stepping amphitheaters that frame the Duck Pond and ramping paths that create an accessible route.
street presence hides substation + orient towards pond connection to existing bridge + orient towards pond
pull masses to create nodes within form exagerate nodes with connecting roof
The existing site pulls away from the street, with no sidewalks or pedestrian space on what is otherwise a walkable campus.
The proposed streetscape incorporates wider sidewalks, proposed greenspace with tree canopy coverage, and bike lanes on either side of the street.
The Nurture Hub also includes an overhang that reaches out to the sidewalk, and a boardwalk of varying width that pulls pedestrians away from the street and towards the Duck Pond view.
Brooks st. Entry: Communal gathering space reaches out towards foot traffic on Brooks st.
Childcare Educational & Observational Spaces: Care spaces for children between ages 0-5 include observation spaces for parents and instructors of employed student teachers.
Outbound Pathway & Indoor/Outdoor Classrooms:
An outbound path from the classroom spaces works to encapsulate greenspaces for the classrooms, while also creating an accessable route to the center of the park.
Amphitheater spaces and rentable pavilions create spaces that could be used by anybody.
Amphitheater Connection:
Design for Economy:
Minimize need for heating and cooling. Create multifunctional spaces that can be rented, both within the college and outside to the community.
Design for Integration:
This design aims to create spaces that open up toward nature. The program fills a need in the university's culture.
Design for Equitable Communities:
Design spaces that serve the Norman community. Design creates a walkable human scale along Brooks St.
Design for Energy:
Geothermal wells are implemented to help with heating and cooling spaces. Deep overhangs on the west facade minimize excessive solar gain.
Design for Resource:
Utilizes rammed earth, from dirt harvested on site, and wood harvested semi-locally for mass timber.
Design for Water:
CO2
Green swale under the building redirects water toward the pond. Water cistern catches most of the runoff, and overflow is directed to the pond.
Design for Change:
Open multifunctional spaces work to create a program that could transition with change.
18 LEED points EAc2 credit
-21.9 kBTU/ft2/yr EUI demand
Design for Well-Being:
Biophilic connections, including the visuals of vegetation and the sound of a running stream, create a space optimal for educational spaces.
Design for Discovery:
Contact with nature and resilient architecture in an educational setting.
Design for Ecosystems:
Pond remains fully intact, with a bioswale full of native species redirecting water runoff from building back to pond.
BREEZE BLOCK APARTMENTS
REVIT & TECHNICAL SKILLS
Design Problem:
This existing site located in Dallas, Texas sits next to notably successful library, and calls for a connection that could benefit the appartment tenants.
Design Solution:
Modularity of linear apartments, meeting the existing curvilinear architectural context creates an exploration of outbound brick facades that wrap around the structure.
Form Finding & Climate Consideration:
A permeable brick facade conforms with the linear shifting of the apartment units, wrapping around community spaces. Outbound brick facades provide breezeways and shade throughout the building.
The ground floor program works to act as a place of rest or transition towards the adjacent library and school. The residential aspect of this project opens the views inward of the building, towards a central and green courtyard space that belongs to residents.
Structural Solutions:
Breeze Block Apartments are designed to include site-cast concrete floor slabs, with glulam beams and columns.
Site-cast concrete lends itself to the curvilinear nature of the design.
The glulam columns and beams are linear and consistent throughout the apartments, but become expressive and splaying at nodes that act as moments of gathering and primary circulation.
Modularity in Design:
The design concept roots in the idea of modularity. Modularity is found in the smaller scale of the brick on the facade and is reflected in the repeating language of the linear apartment units.
EQUINE THERAPY CENTER
Design Problem: A space currently being used seasonally for children with mental and physical disabilities to ride horses during a camp. Now, the Norman EAT center wants to move forward with the space by creating spaces that can be used all year round, and for people of all ages.
Design Solution: A central grid design that utilizes the existing slope condition to create a dynamic ramping system throughout the space. Creating strong, tectonic base walls made out of rammed earth and concrete, juxtaposed with a delicate skin and roofing system.
Existing Elements & Proposed Footprint Vegetation & Waterline Site Elevation
Sun Path
Water High and Low Points
Site Drainage Sound Analysis
Summer Solstice
Winter Solstice
Wind Diagram
Level of Closure
Staff Guests Horses
Emma Jane Eitzen Oklahoma City, OK EDUCATION CONTACT
Email - ejeitzen@ou.edu -ejeitzen@gmail.com
Current Student at University of Oklahoma
Gibbs College of ArchitectureMasters of Architecture
“To create one’s world in any of the arts takes courage.”
- Georgia O’Keeffe.



