

Emma Bowman
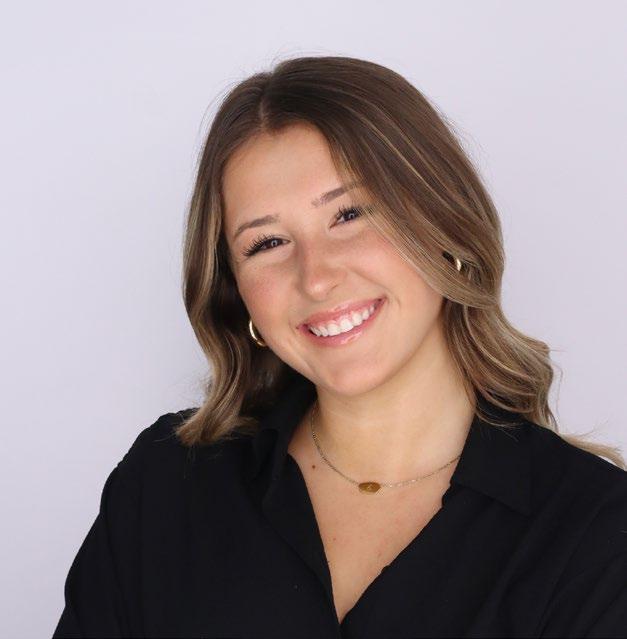
My name is Emma Bowman, I'm a Senior Interior Design student at the Virginia Tech. I am driven with a lifelong passion for transforming spaces into unique and harmonious environments. My journey into the world of interior design started at a young age, I was inspired by my aunt who also went to Virginia Tech. Growing up, I would eagerly accompany her to work. In my free time I enjoy baking, traveling and trying new things!
01
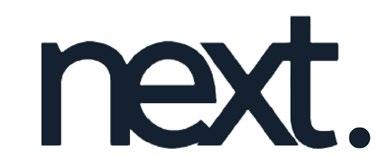
02 03
Page 4-17
Academic Library | Spring 2023
Page 18-26

Workplace | Fall 2023 Co-Working | Fall 2022
Page 27-37
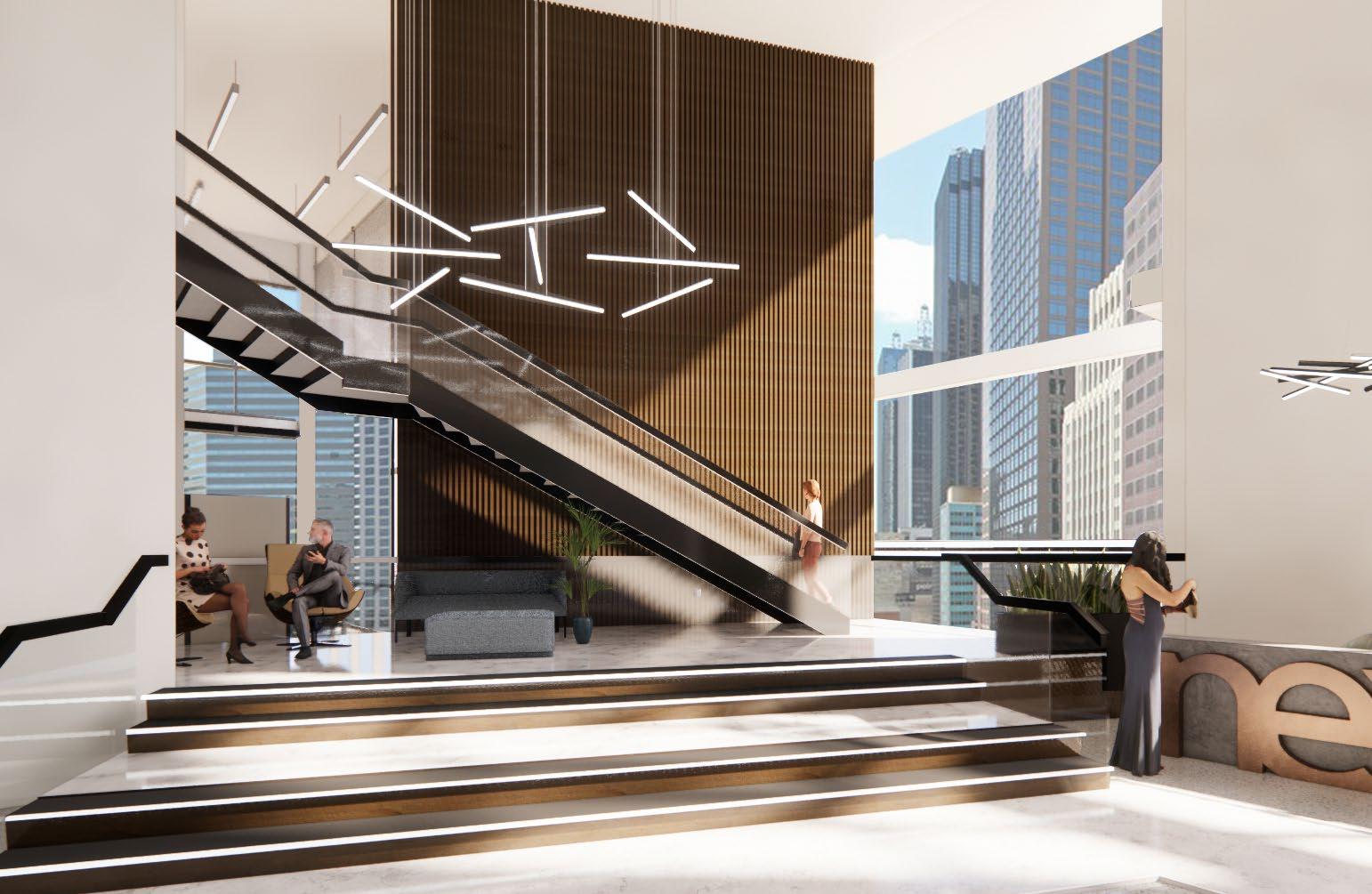

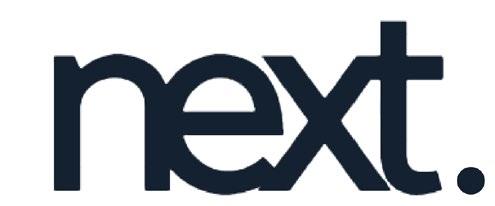
ARCH + DESIGN
2023 STEEL CASE COMPETITION
NEXT Architects is located in Dallas, Texas. NEXT provides an elevated office experience for their employees featuring over 11,000 square feet of office space.
Featuring Corporate Workplace, Healthcare and Education studios with a variety of amenities to support their employees. With 37 workstations, 8 private offices and flexible visiting desks. NEXT addresses the needs of their employees through comfort and wellness by offering different work styles and areas.

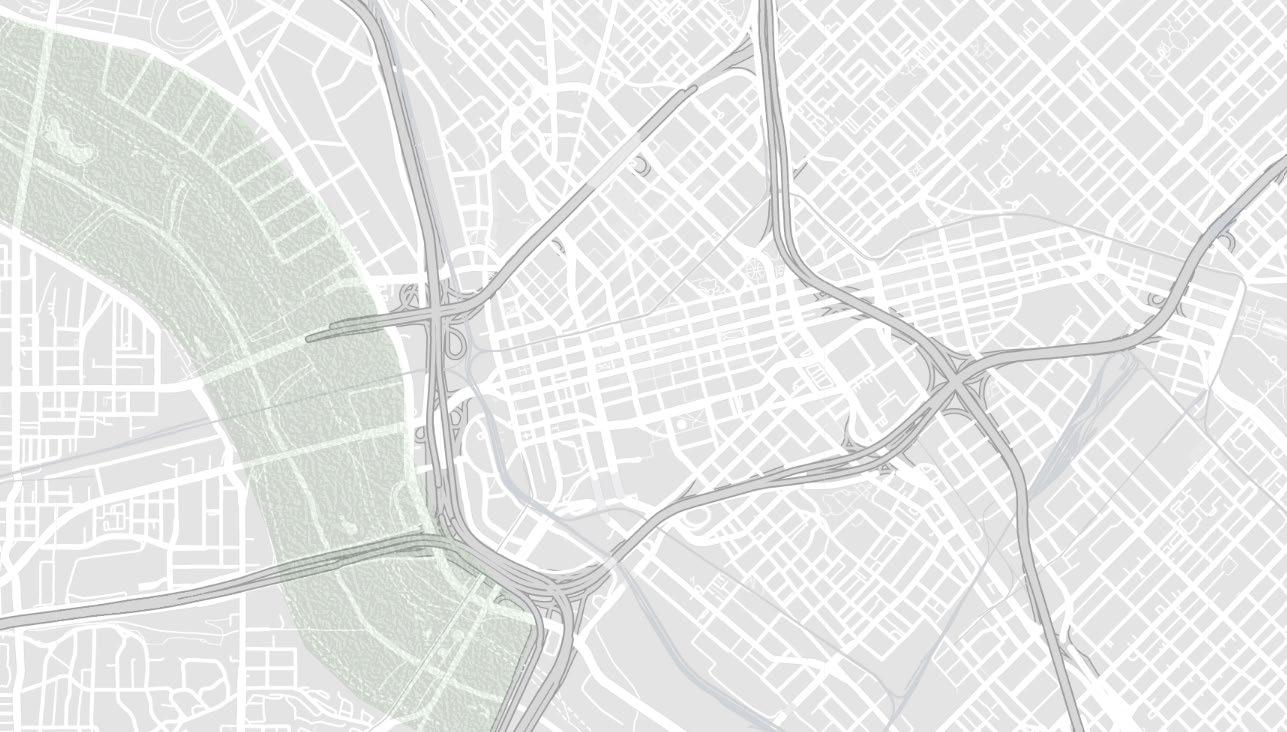

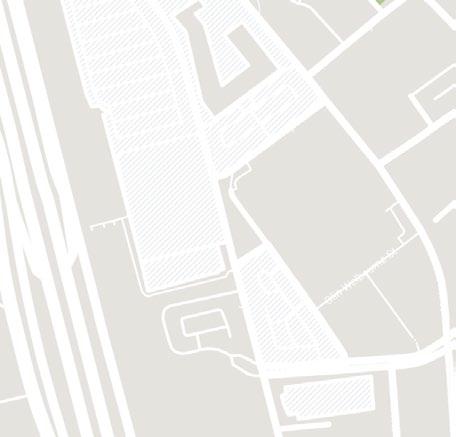
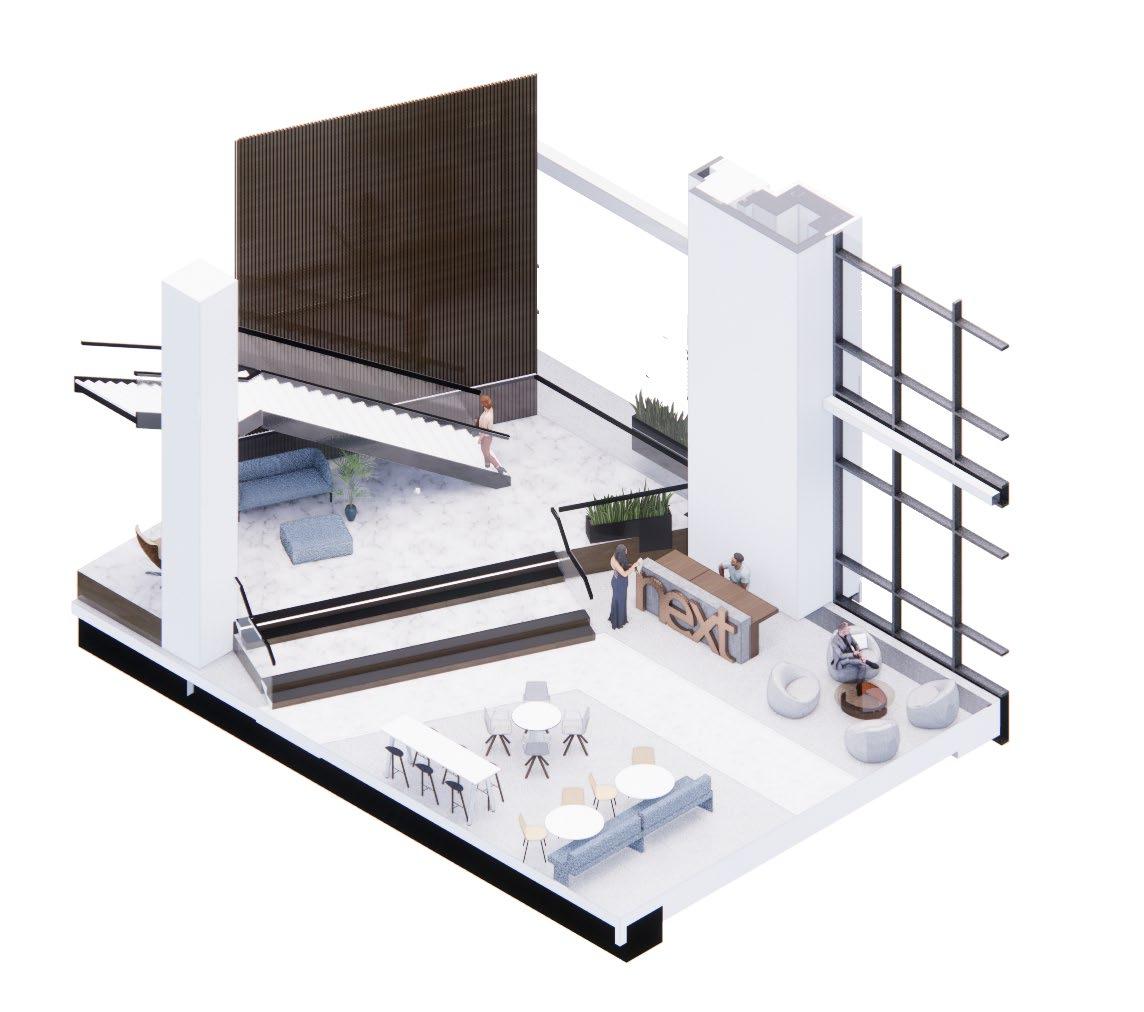
CONCEPT | Fusion of Spaces
Inspired by how these 30+ districts overlap and transition into one another the idea of Fusion is explored. Fusion is the act of joining two things to create something new. Fusion can be translated into creating places of “relief” on the spatial layout. The idea of fusion is to create a new place to support the needs of each employees working style, wellness and productivity. 4 Types of Fusion are explored Focus, Huddle, Collaborate, and "Pause" space Relaxation
PROCESS | Abstract of Fusion Defining Spaces
Program requirements allude to Dallas's diverse districts. The intentional overlapping creates a new place creating in between spaces Focus, Huddle, collaborate and "Pause" space relaxation featuring amenities to support the employees wellbeing.
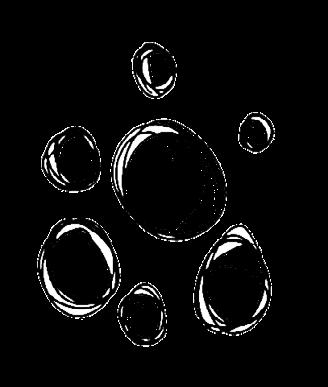
Separate Programs represented as "districts"
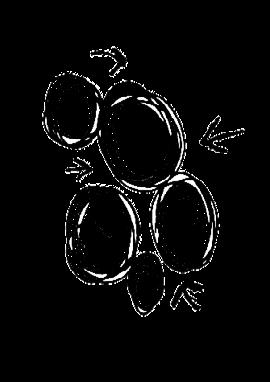
Programs begin to overlap and transition into one another

Programs transition into one another and create working style relief spaces
RELIEF SPACES CREATED | Working Styles


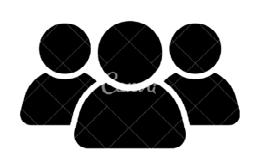
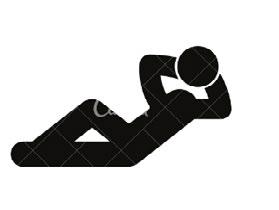
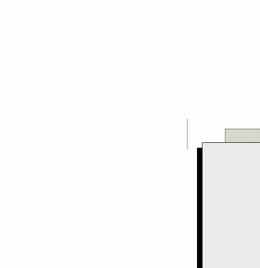

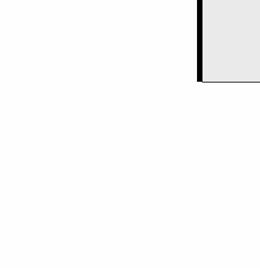
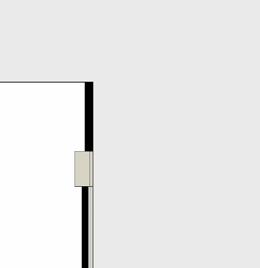

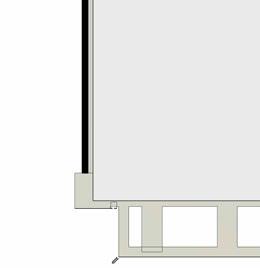


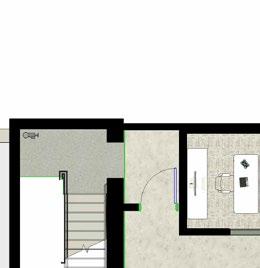
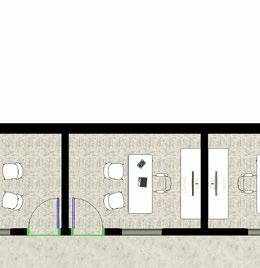
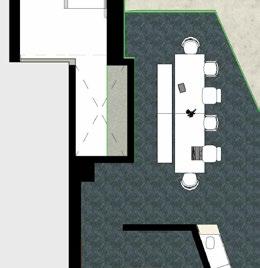
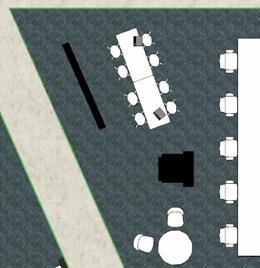
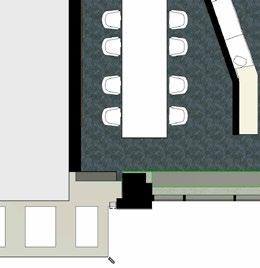
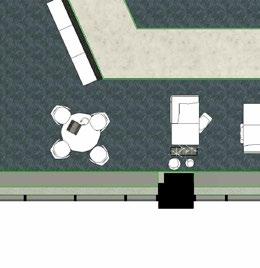


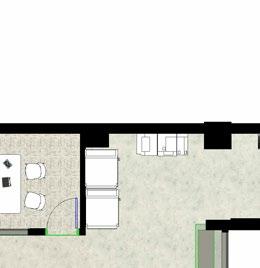
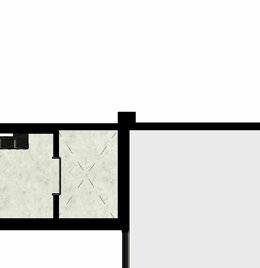
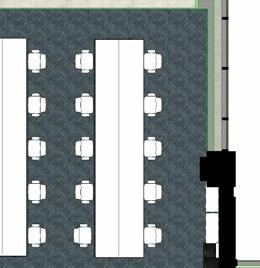
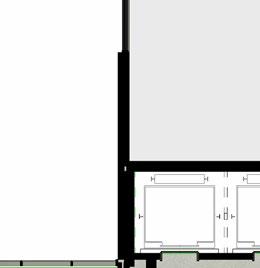
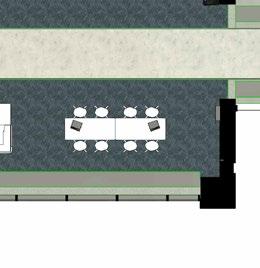
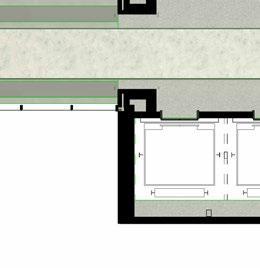


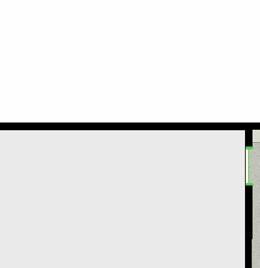
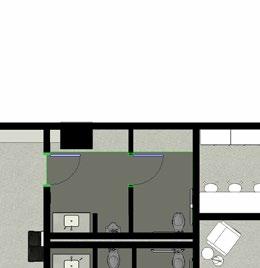
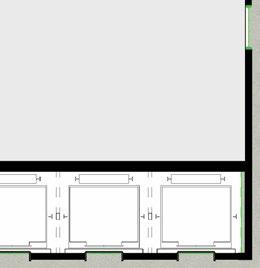
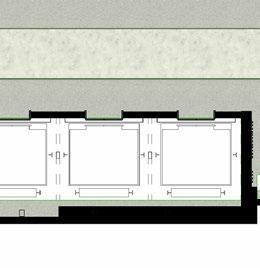

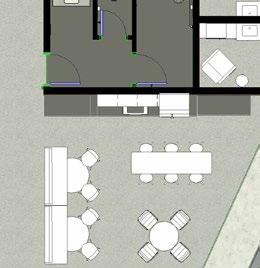
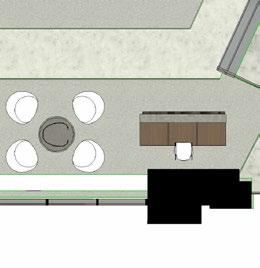

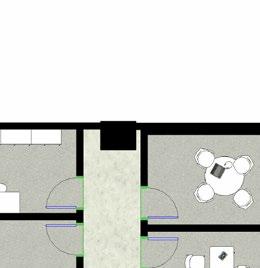
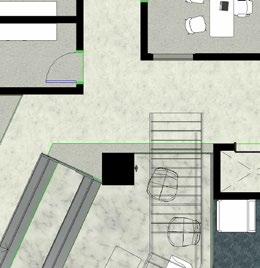
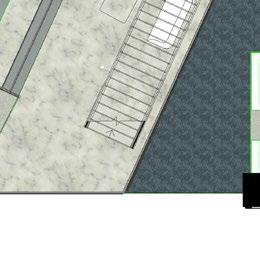

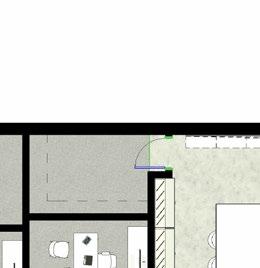
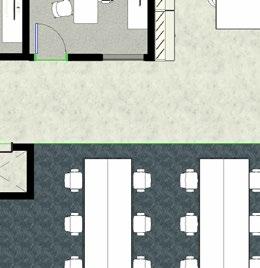
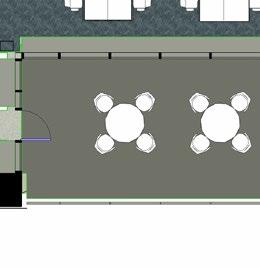
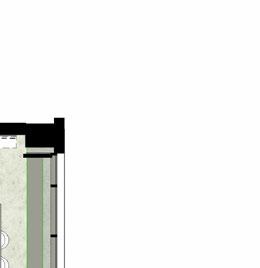
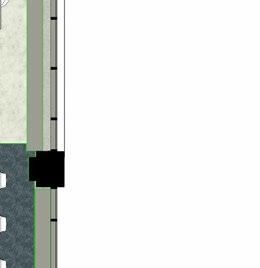
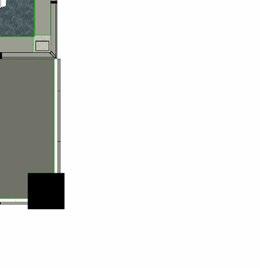





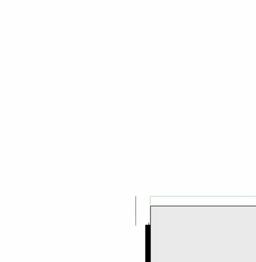
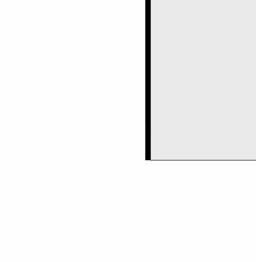







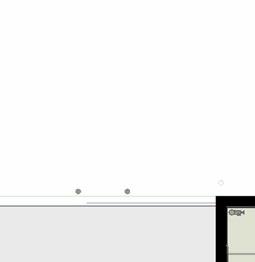
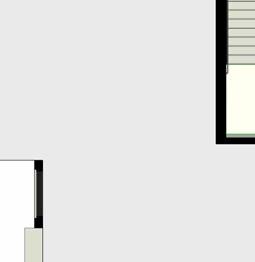
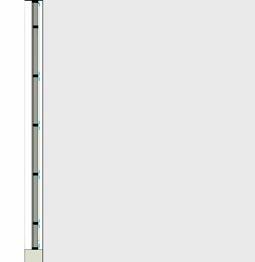
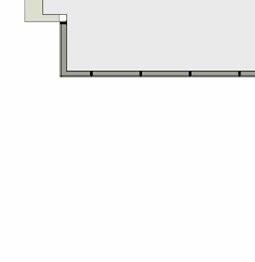





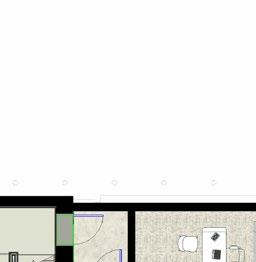
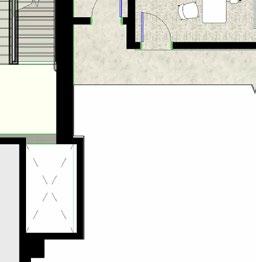
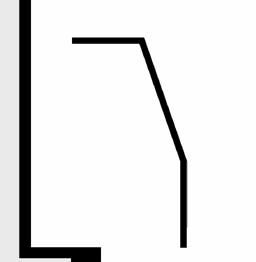
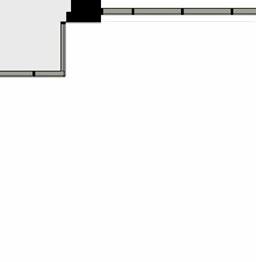








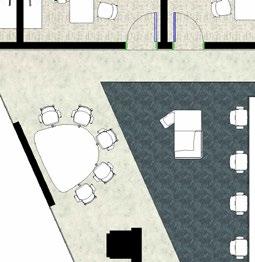
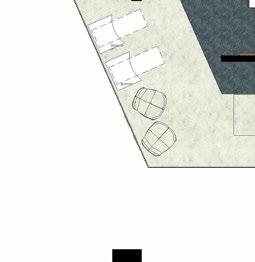
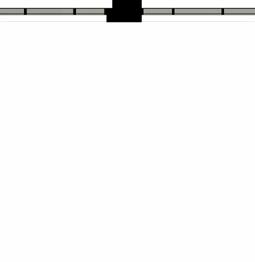



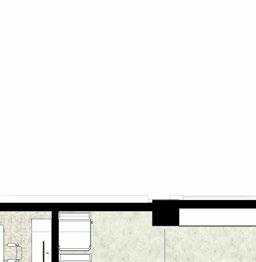
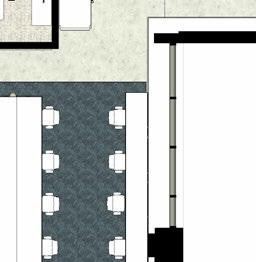
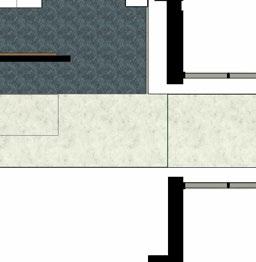
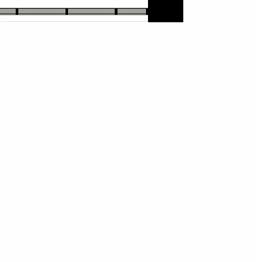





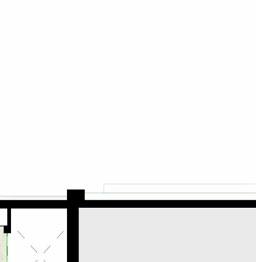
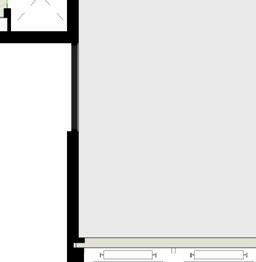

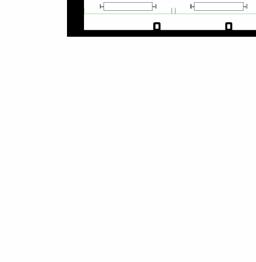





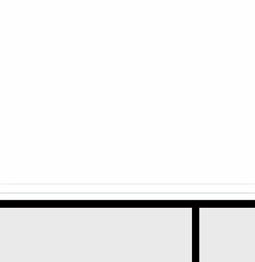
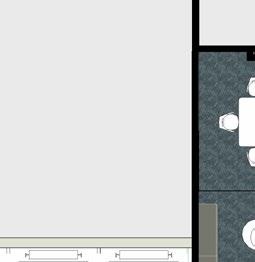
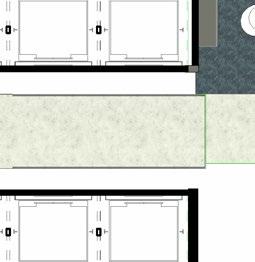
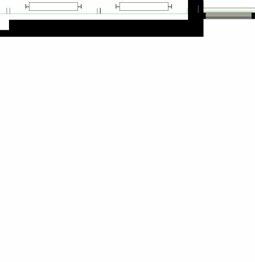






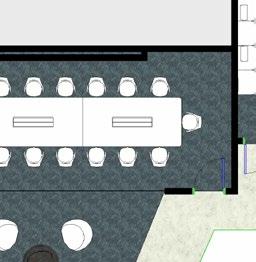
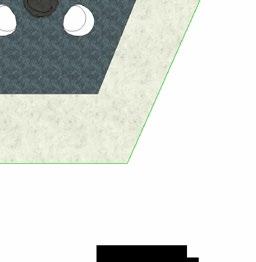






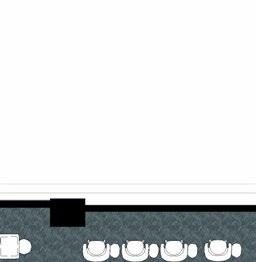
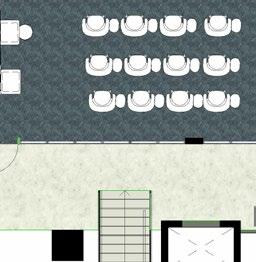
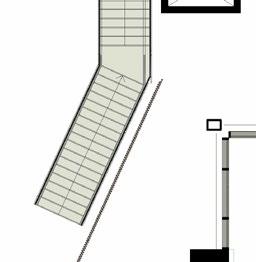
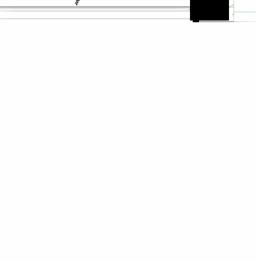





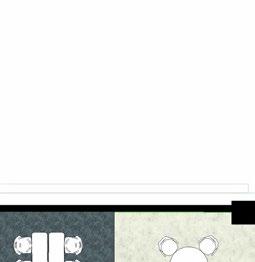
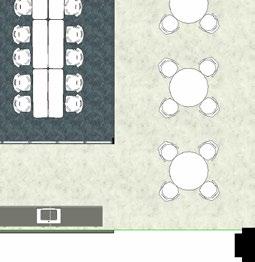
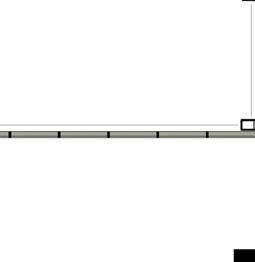







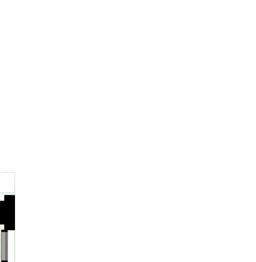
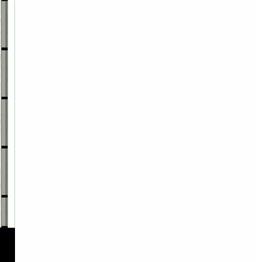
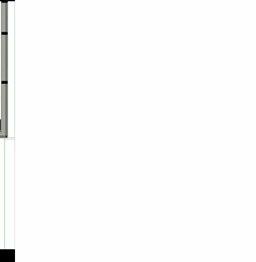




Hybrid Working Styles Me + We
Fusion also speaks to the idea of the hybrid working style. The idea of creating an environment that supports the users in the room while not compromising the users online. These working areas are supported through innovation and technology. Huddle, Focus and Collaboration areas give the user an opportunity to change their environment to promote an efficient, inclusive and inviting design. This will help promote the in person office experience.
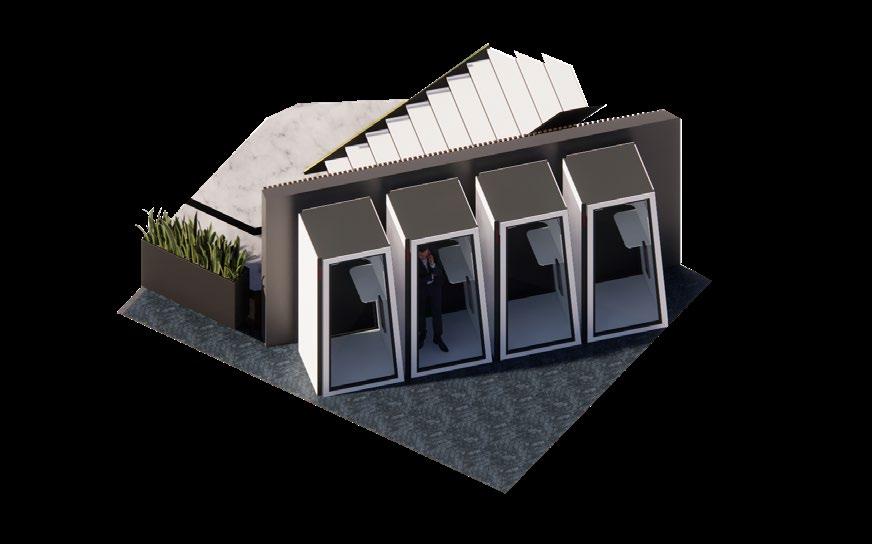

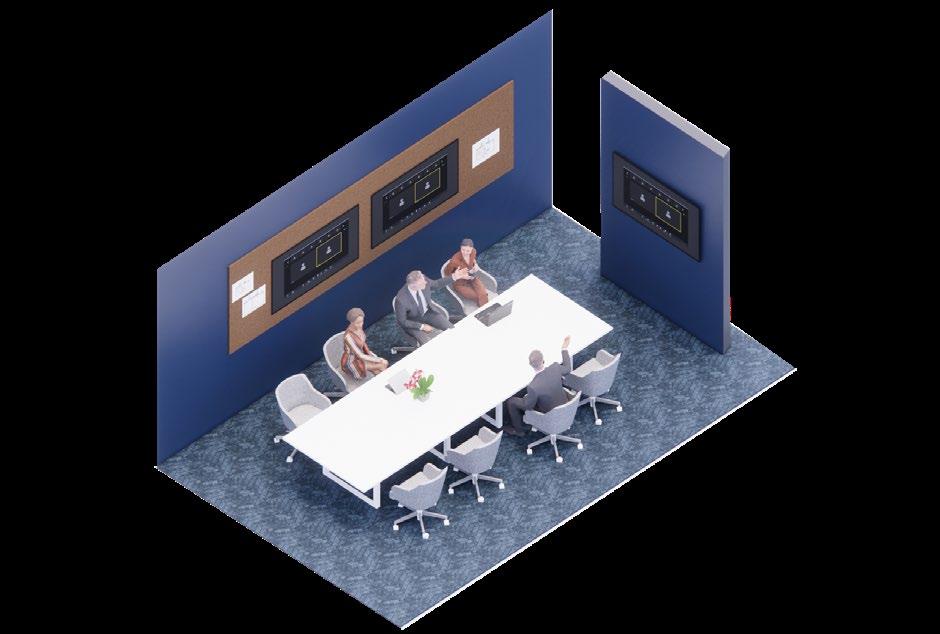

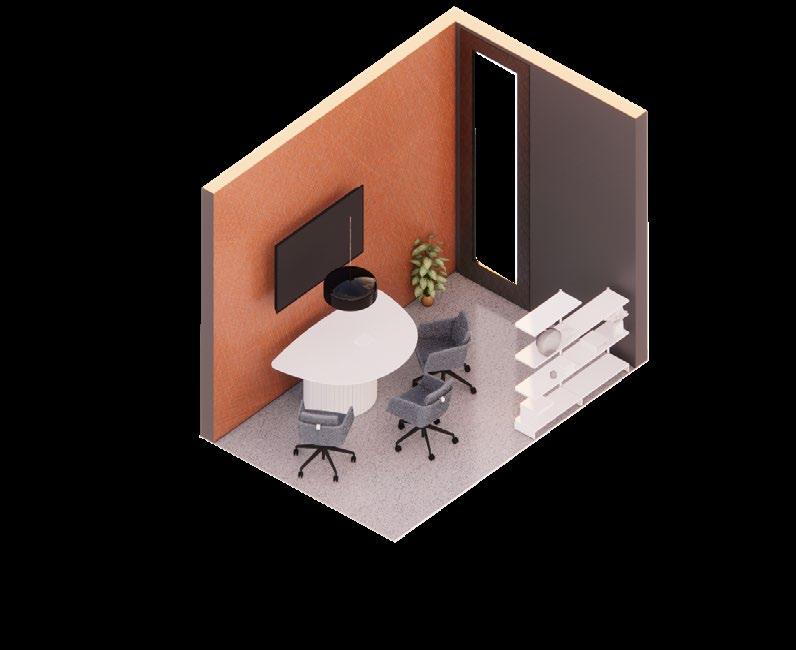

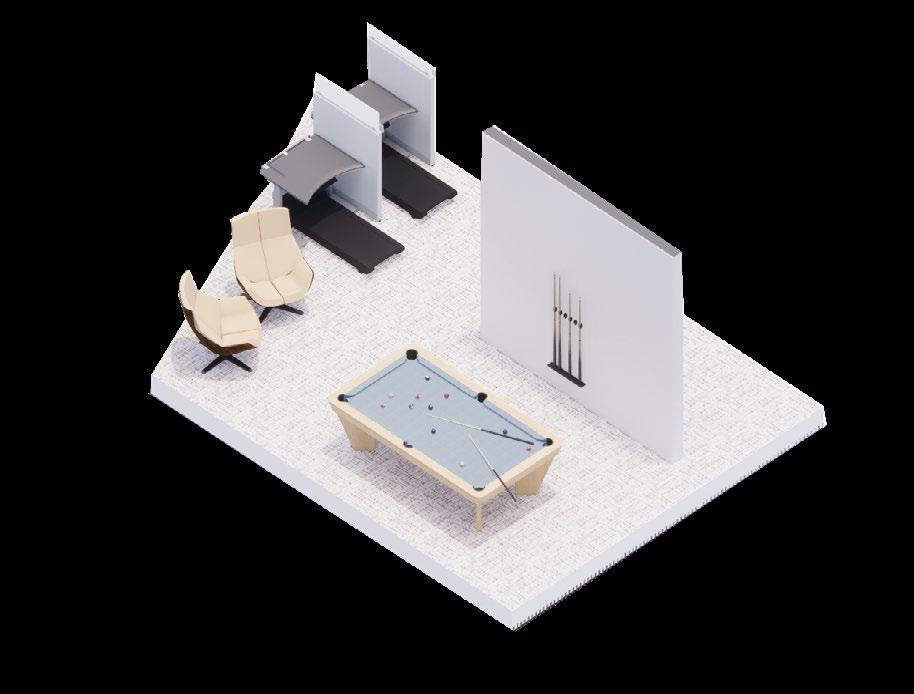
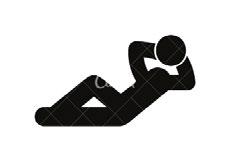
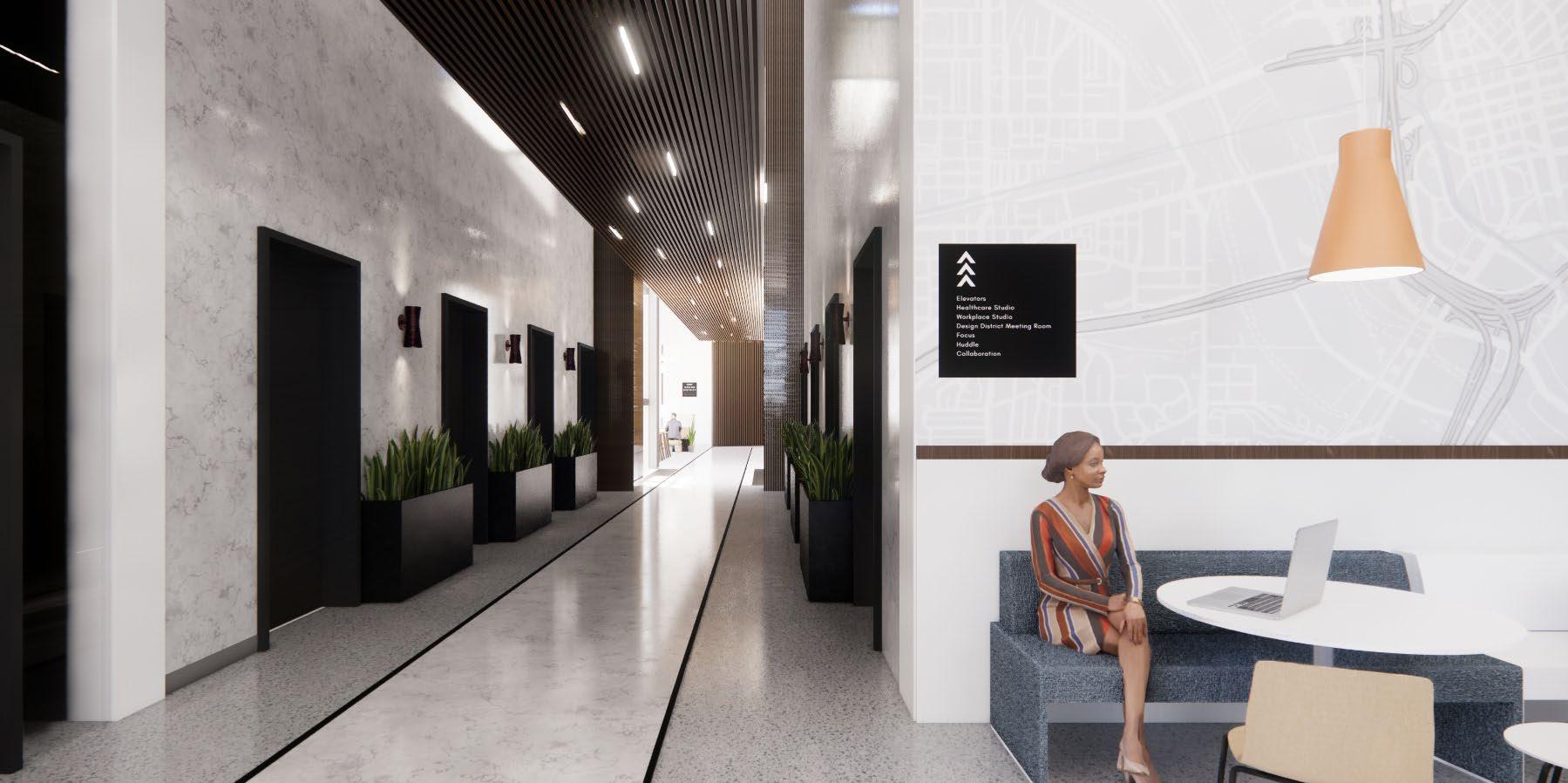
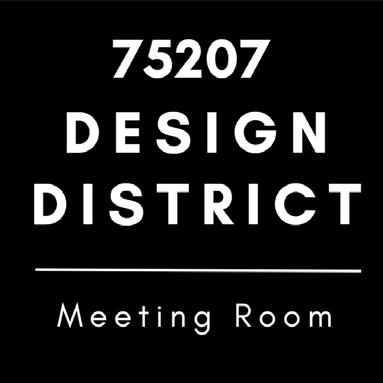
Signage
District Zip Code
District Name
Type
Braille Signage
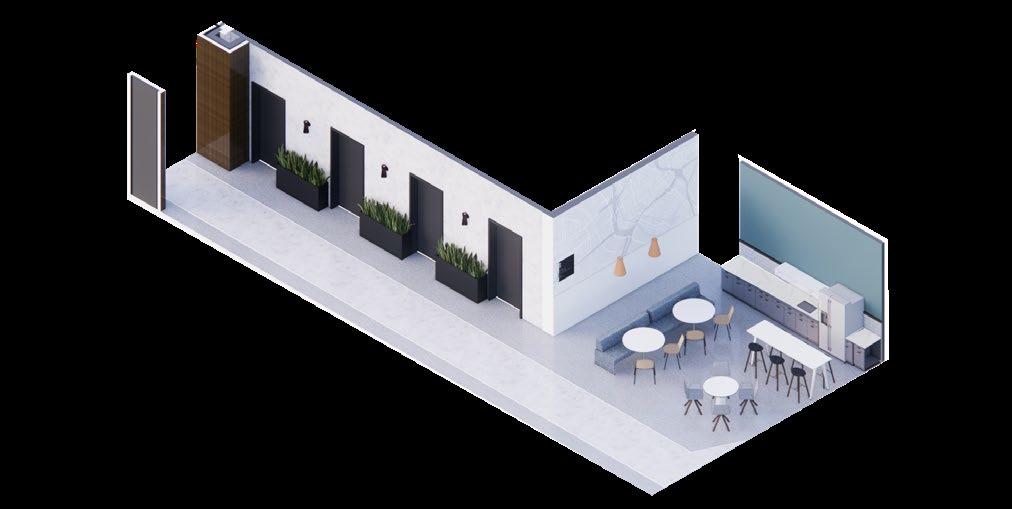
On office and Conference rooms signage is featured with Dallas’ district names. The signage features different districts located in Dallas. The zip code, district name, type of space as well as the braille signage is displayed.
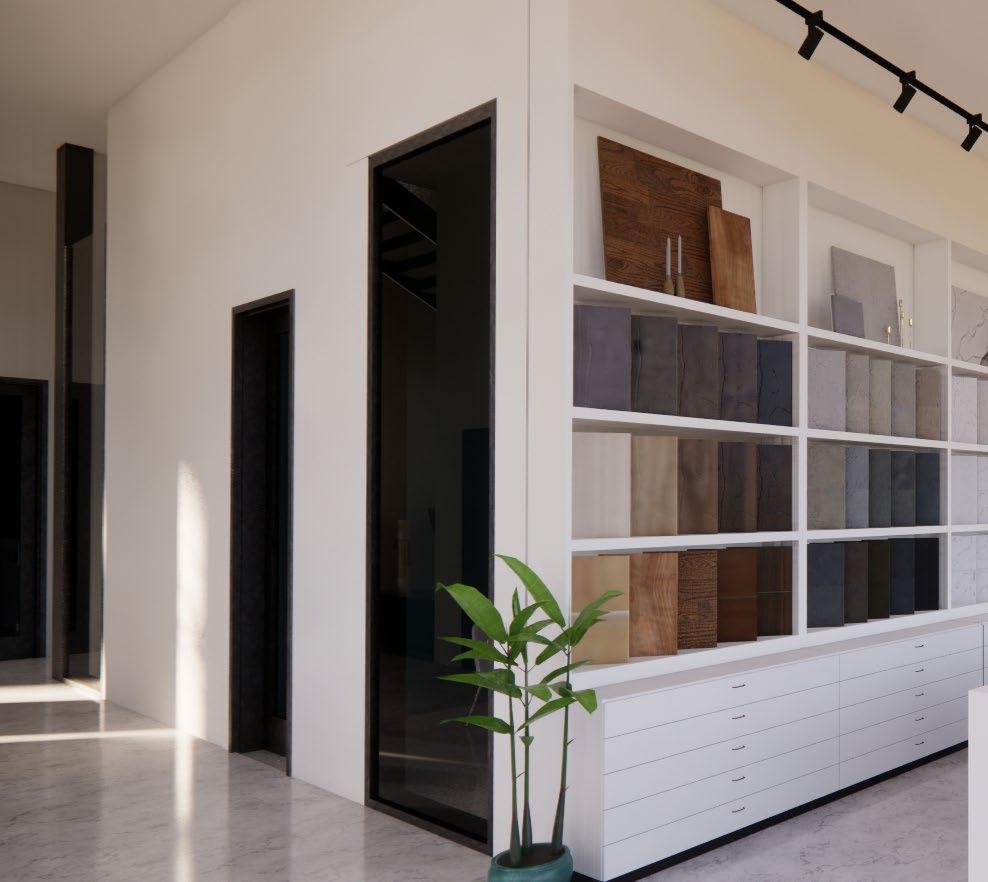

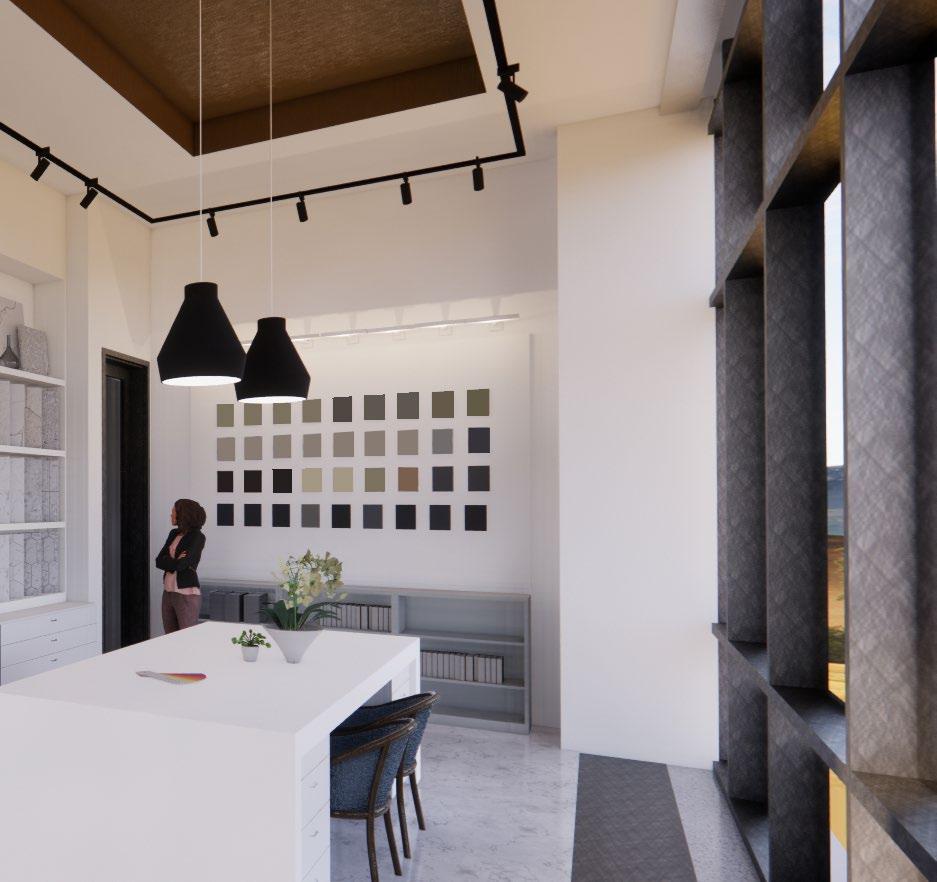
Workplace and Education Workstations | Touch down seating + Focus Area

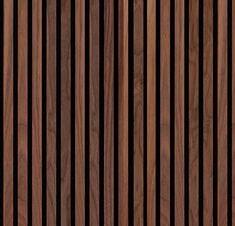
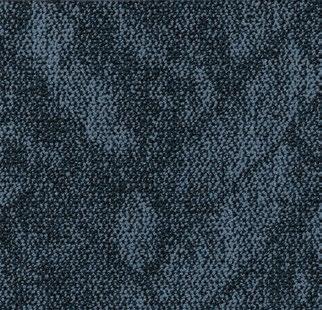

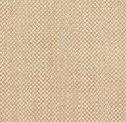
1 Turf Acoustic Ceiling Baffles
2 Shaw Contract Lyric Tile
3 Tile Bar White Terrazzo
4 Carnegie Upholstery Alex
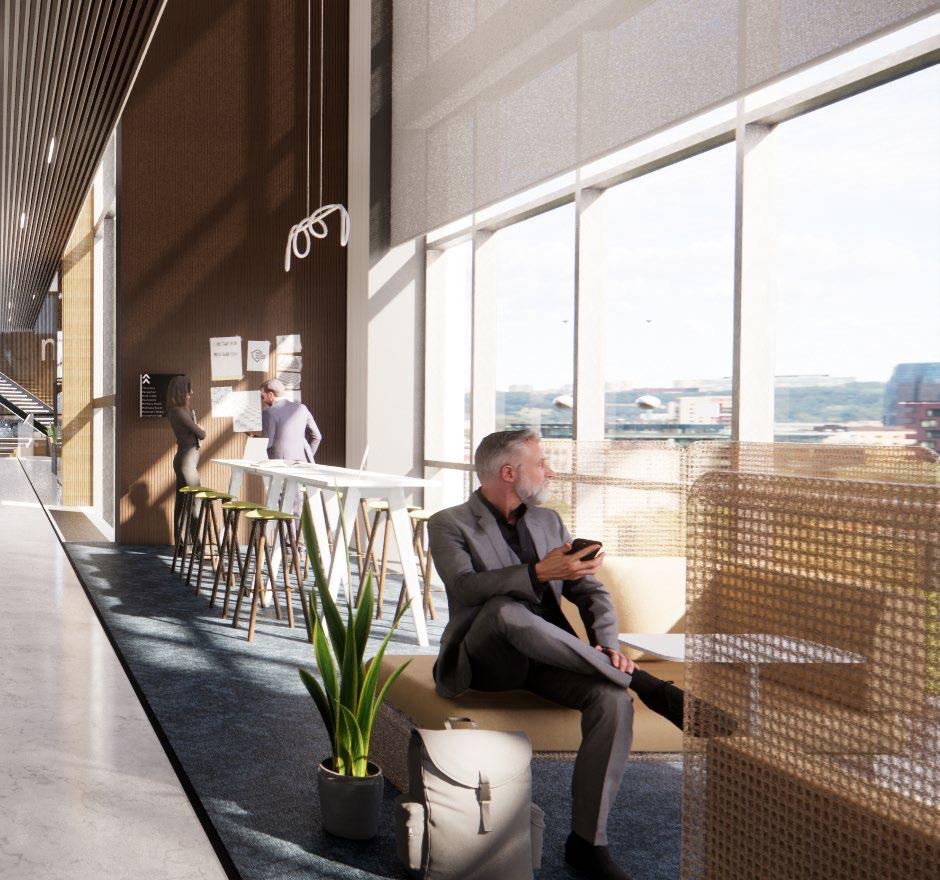
Exploded Workstation Axon
Each studio is equip with storage for each studio. Task lighting and height adjustable desks are also featured.
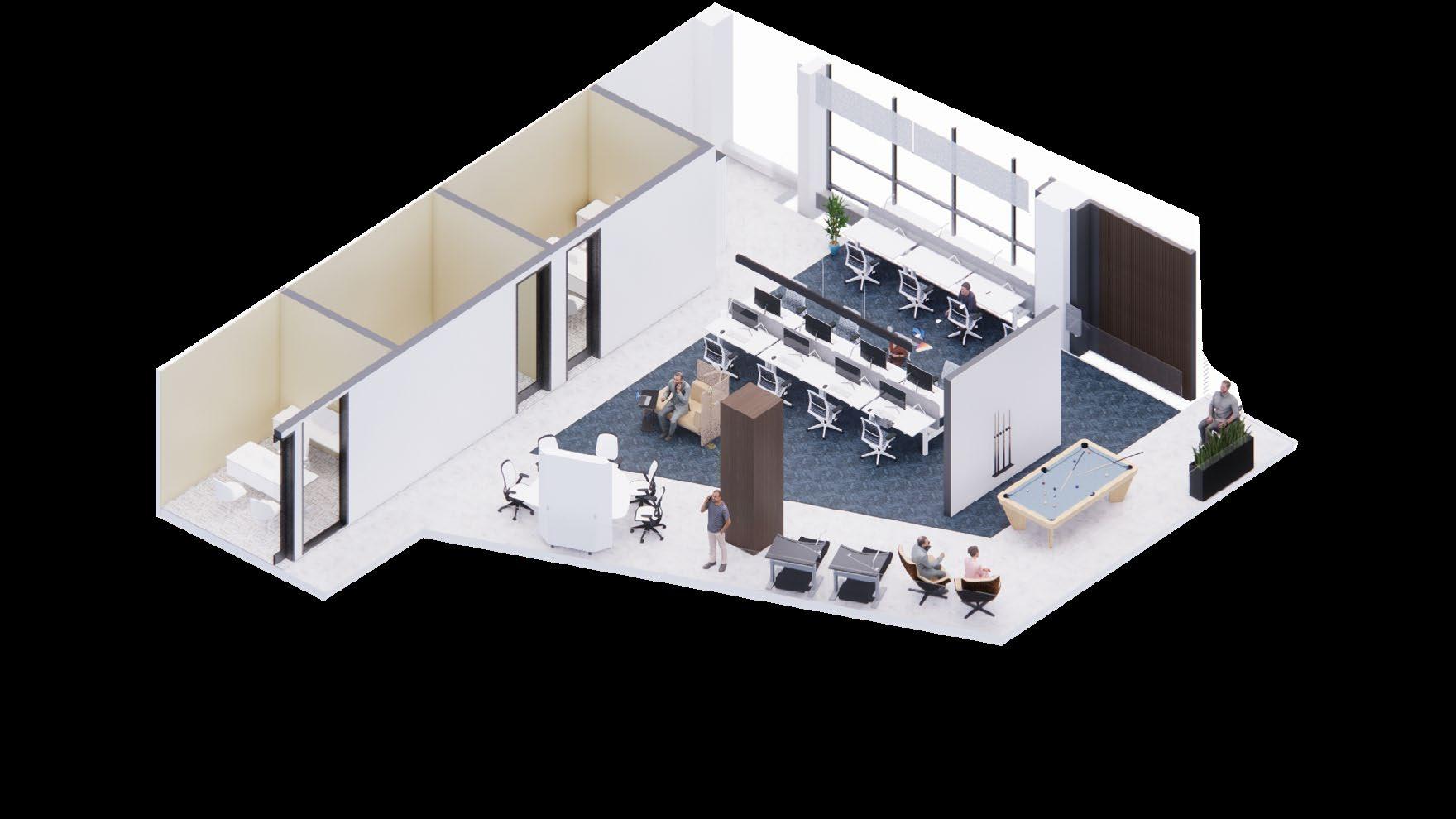
Healthcare Studio
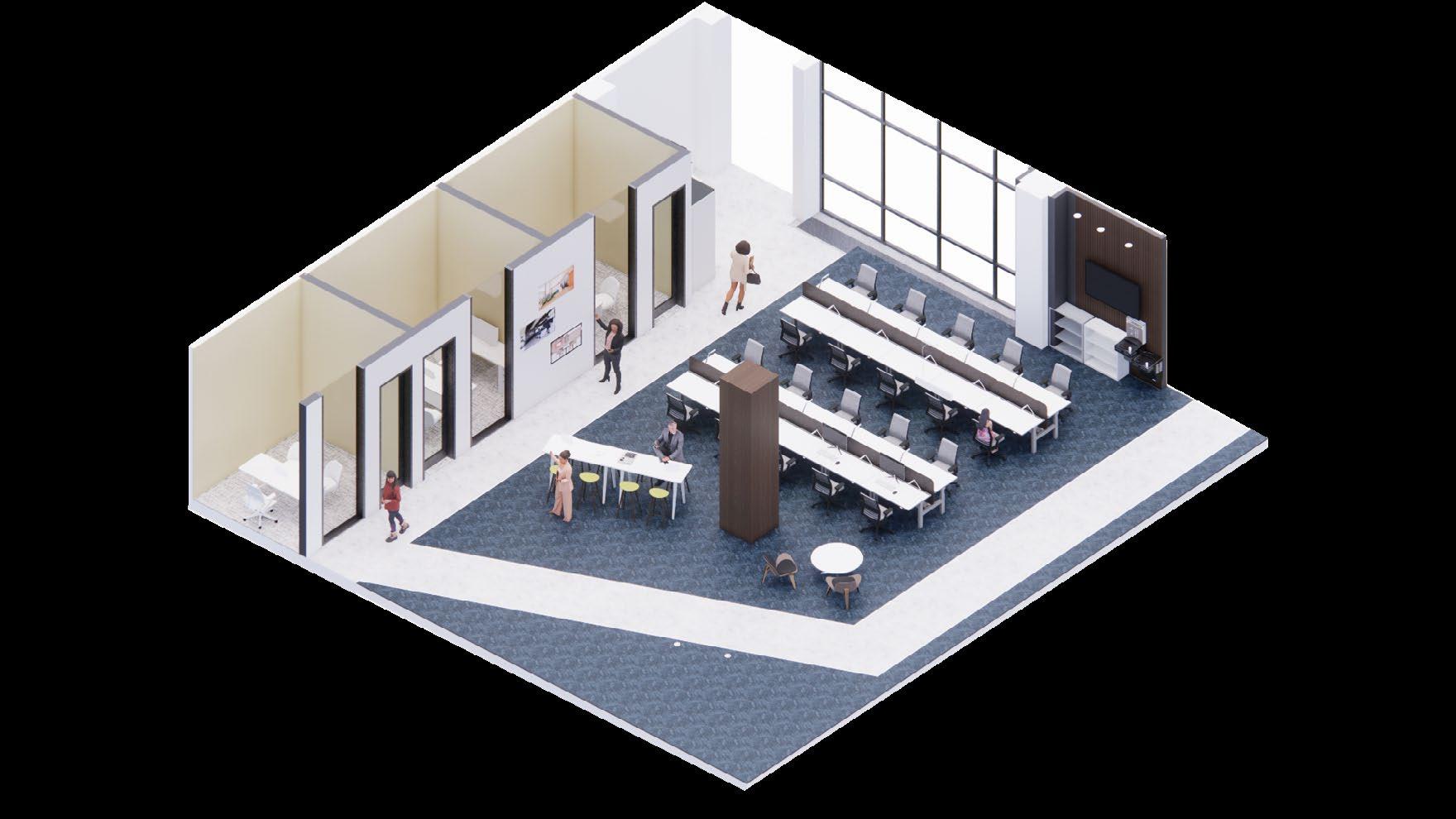
Workplace + Education Studio
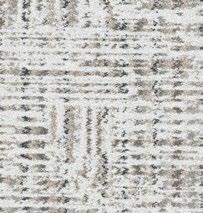
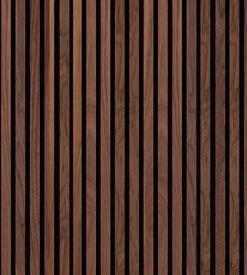
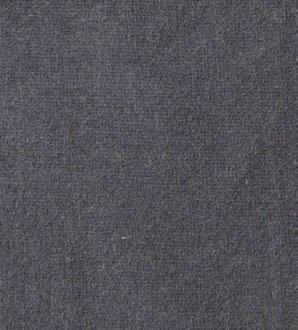
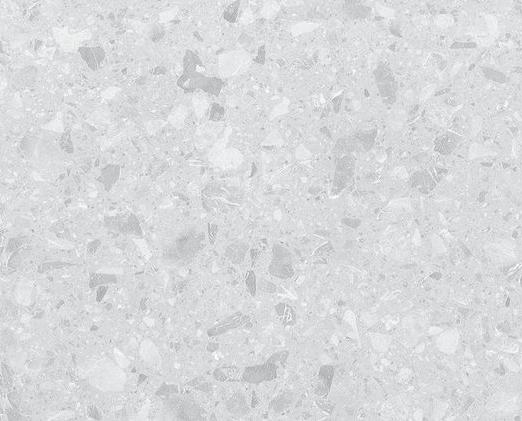
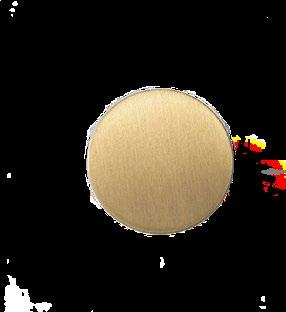
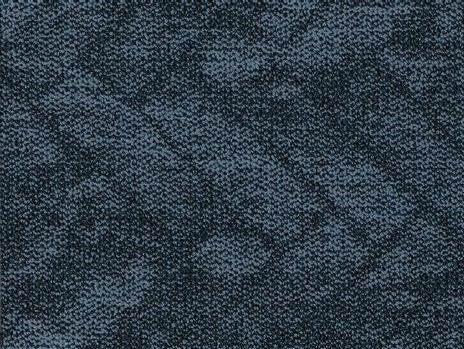

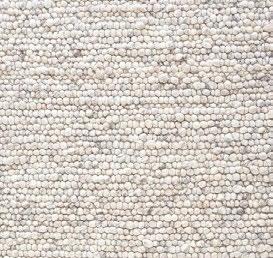

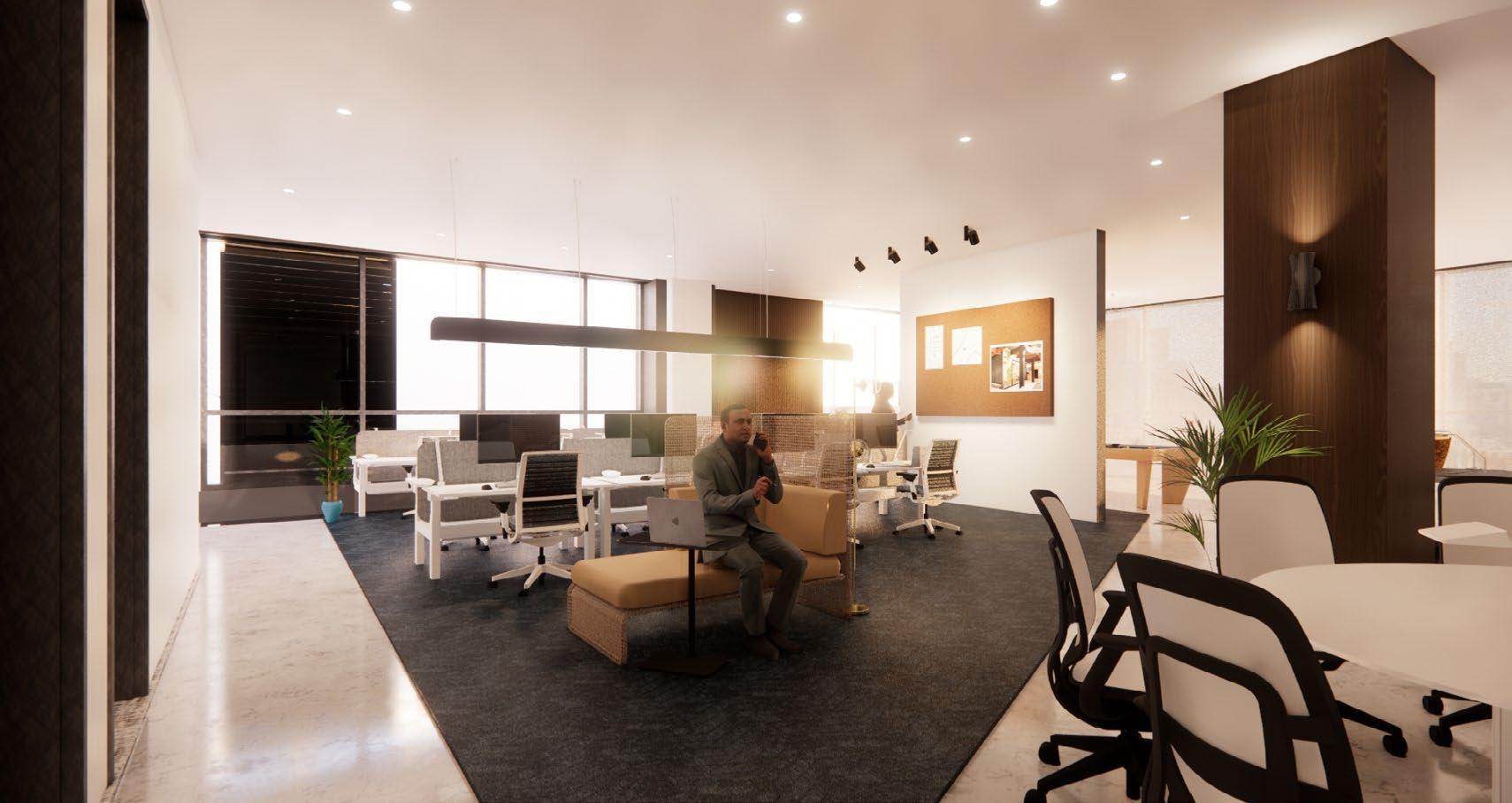
Tile
Shaw
Carnegie
Cork Wall
Materiality is drawn from the city's modern skyline and rich cultural heritage. The predominant color scheme revolves around various shades of blue inspired from the tranquil waters of near by lakes creating a calming and inviting atmosphere.
Complementing the blues are dark wood tones that evoke a sense of timeless sophistication. Adding warmth and depth. These dark wood elements are strategically incorporated into furniture, wall paneling, and flooring, providing a refined contrast to the vibrant blues.
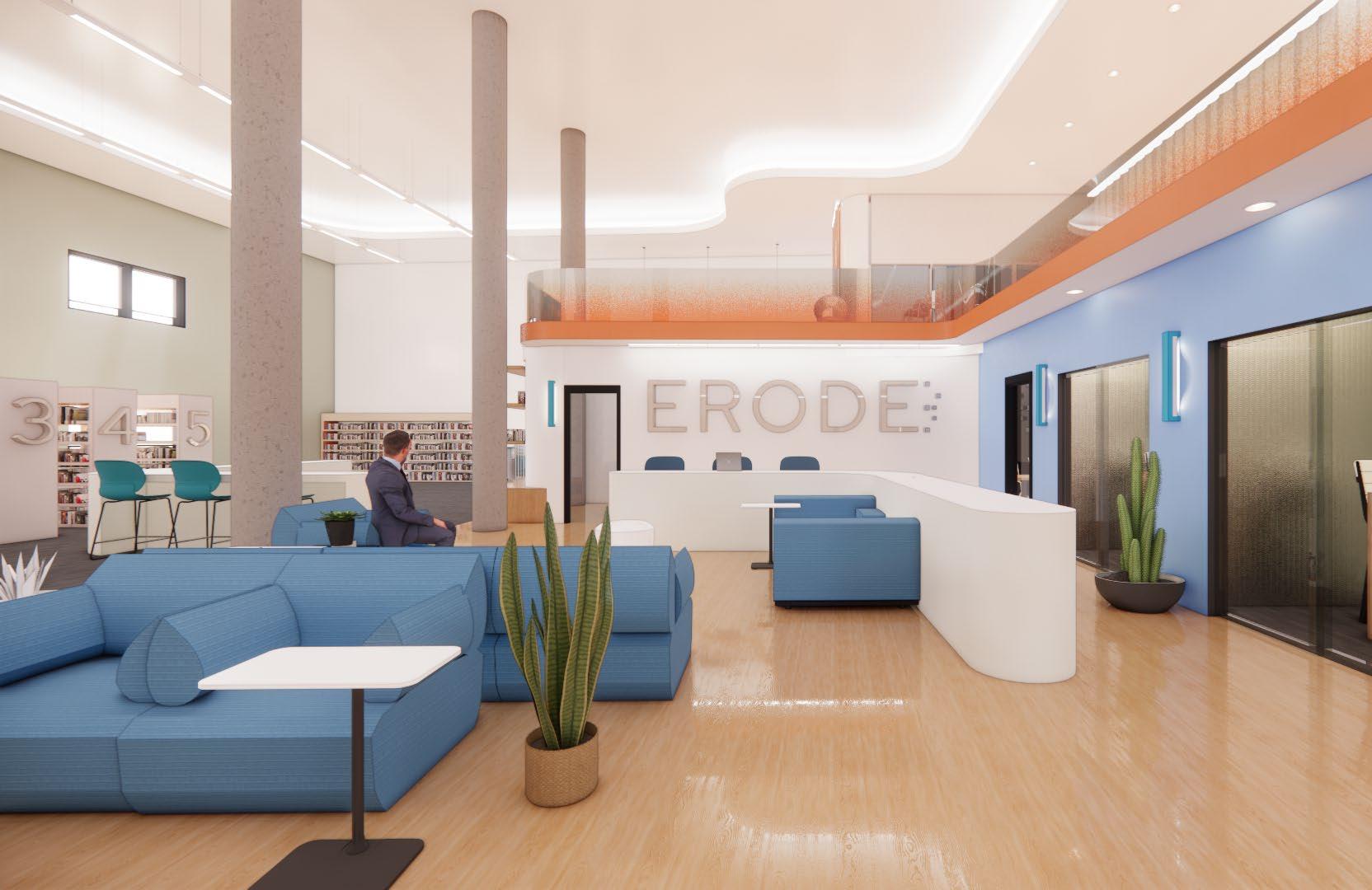

Erode Branch Library is located in the Art District of Phoenix, Arizona. The 13,000 square foot remodeled industrial warehouse offers a variety of study spaces, resources, technology, collections and community programs.
Inspired by Erosion, Erode Library alludes to the natural process of it. The weathering like procedure is result of constant movement that transforms the surface becoming more rounded with wear. Organic, Curvilinear features and layering are the beautiful outcomes of this process.
6 Weeks
CONCEPT | Erosion
The process of erosion in a spatial layout is defined by organic shapes establishing hierarchy in levels of form . The implied “layering” with the intended levels of privacy defines the space with organic features in result of each level of privacy.
PROCESS | Abstract of Erosion Through Space
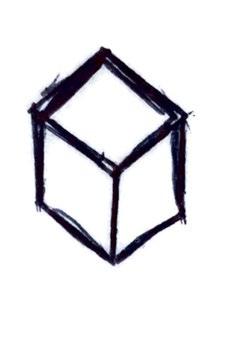
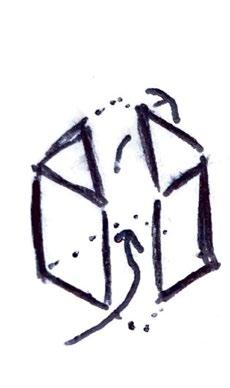
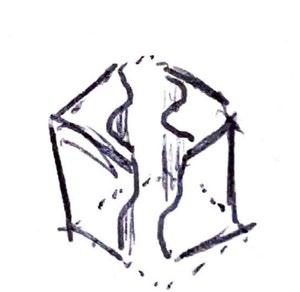
Abstract Diagramming of erosion through a cube demonstrates the curvilinear organic forms resulted in the constant movement.
PROCESS | Diagramming Erosion Concept on Spatial Layout

Existing Building
Facade Lines Added
Flow and Movement; Volumes are Shaped By Path Of Travel
Creation of Organic Features
Defined By Levels of Privacy
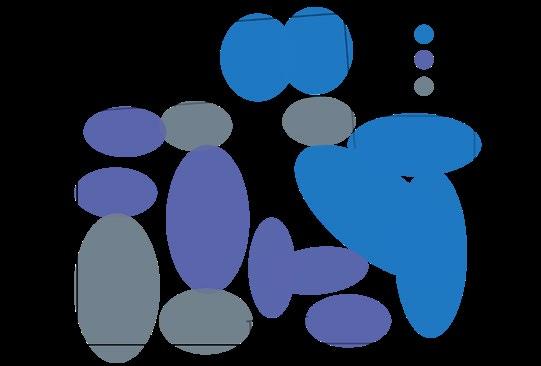
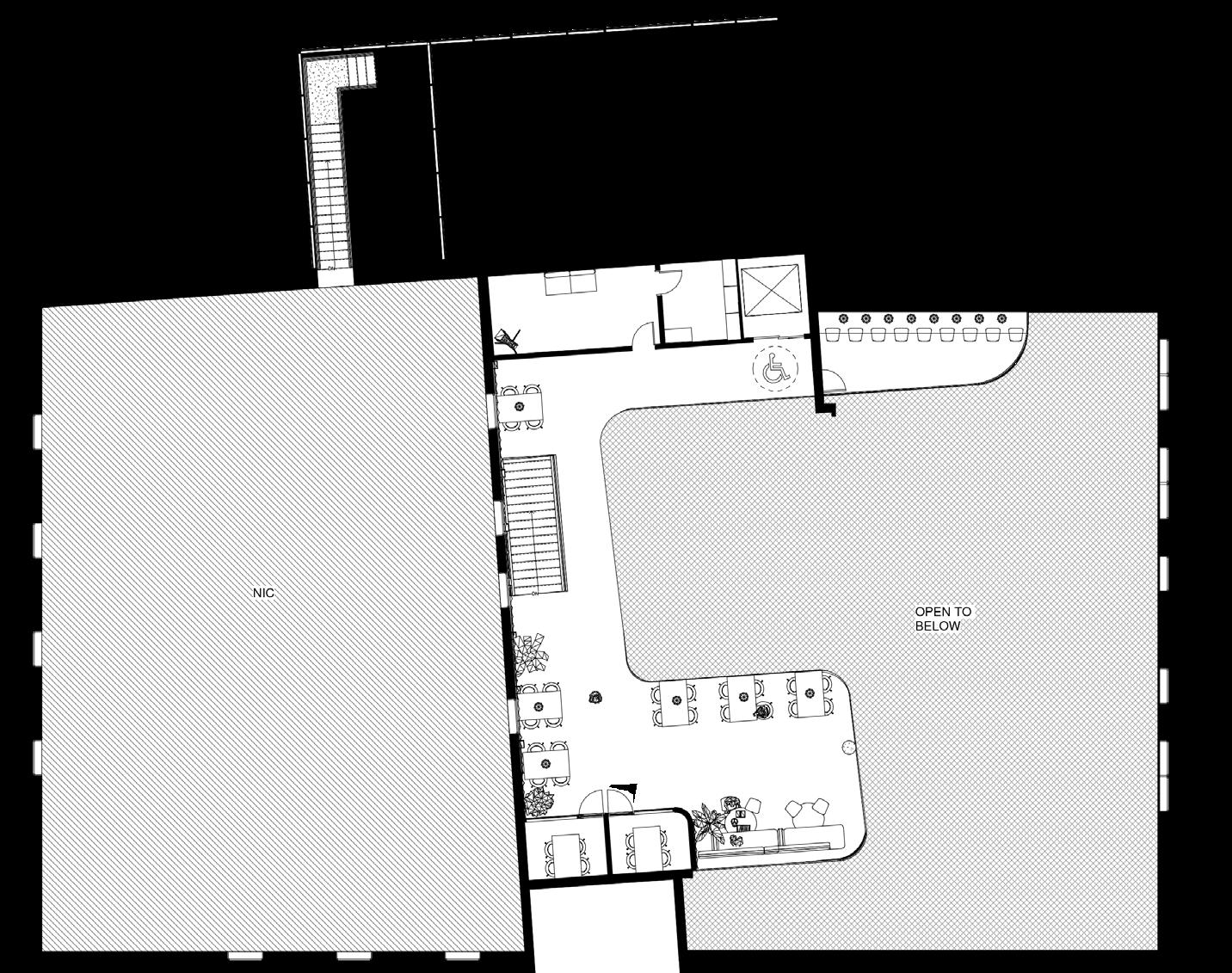

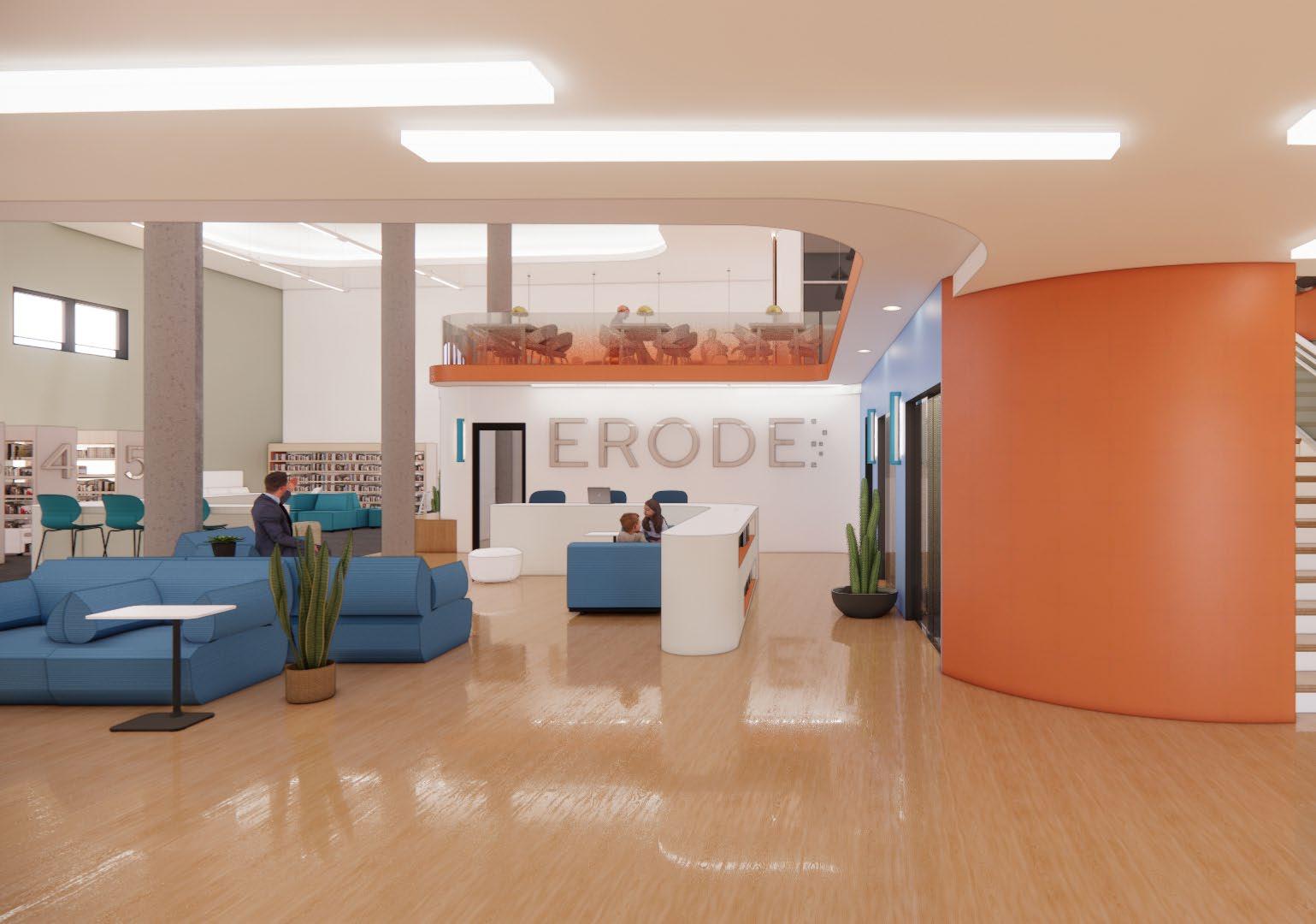
Erode Branding and Main Vertical Circulation
Organic facade and mezzanine guides the patrons into the main collections. The curved edge is to do the high traffic area resulting in this. Study rooms are featured under the mezzanine and along under the stairs to the right. They’re eqipt with dimmimable lighting to help the users circadian rhythm depending on the time of day for their comfort.

CEILING DESIGN | Organic Layering
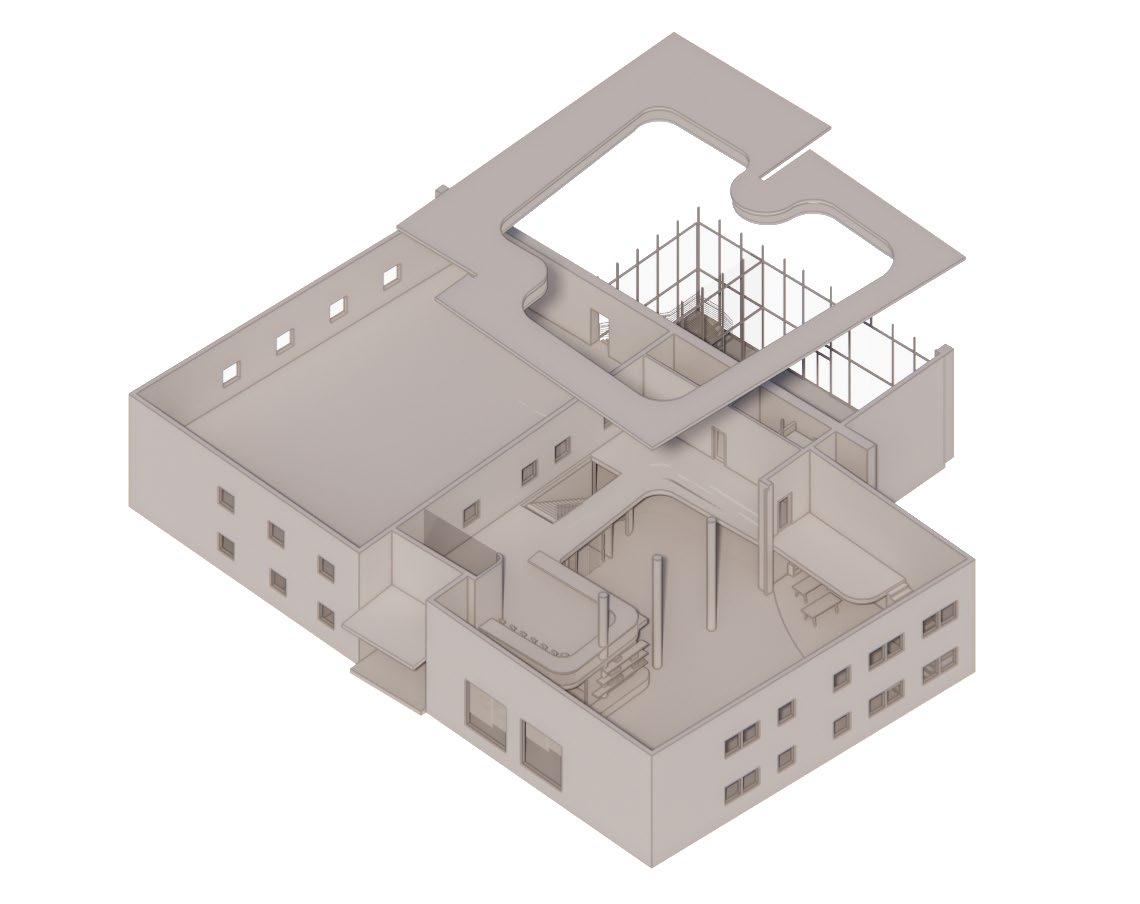
The suspended drop ceiling mimics the existing structure in a organic form. The continuous curve contrasts from the existing structure creating a contrast from new and old LEDS shape the drop ceiling, illuminating the organic form.
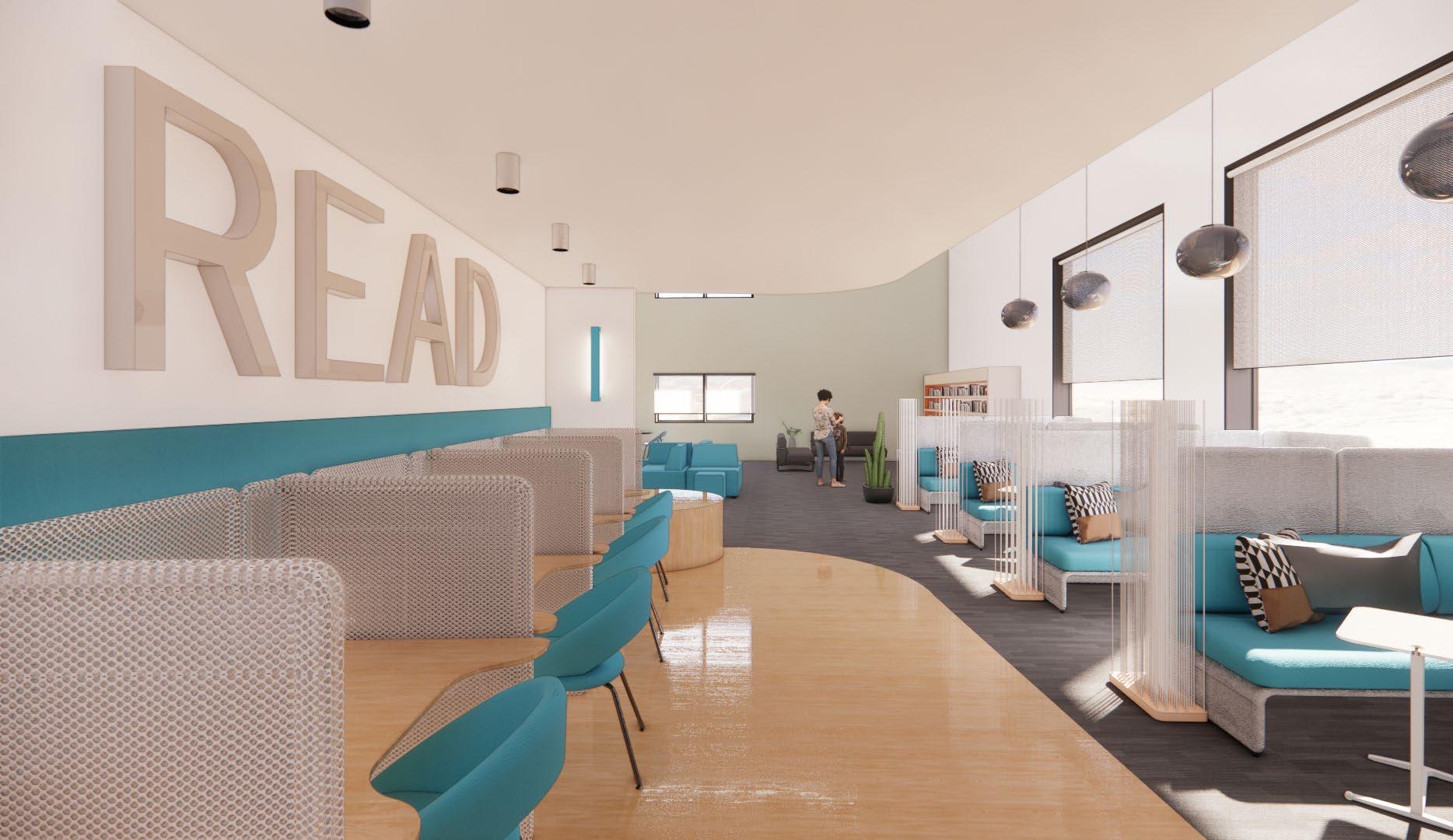
Quiet
Located under the Mezzanine, individual study pods and lounge seating offers different postures for the user to chose.
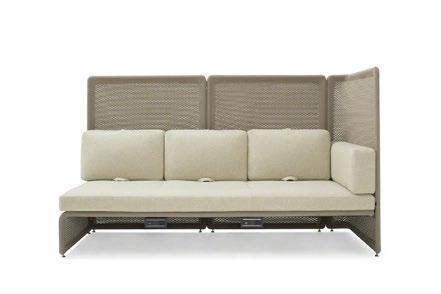
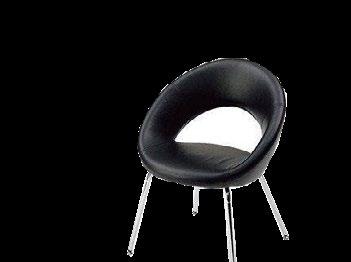

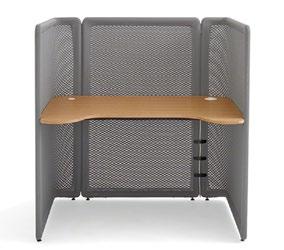

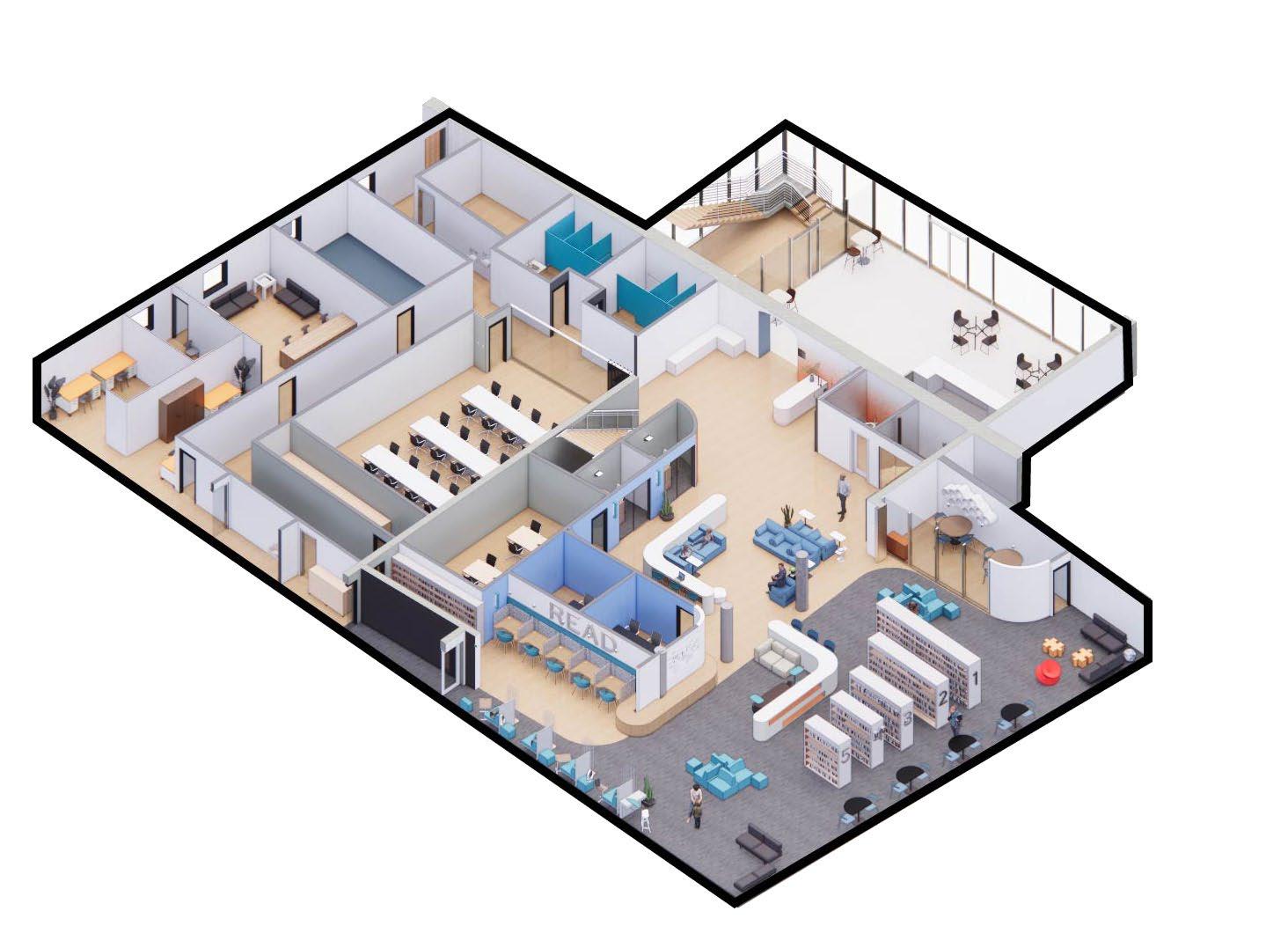
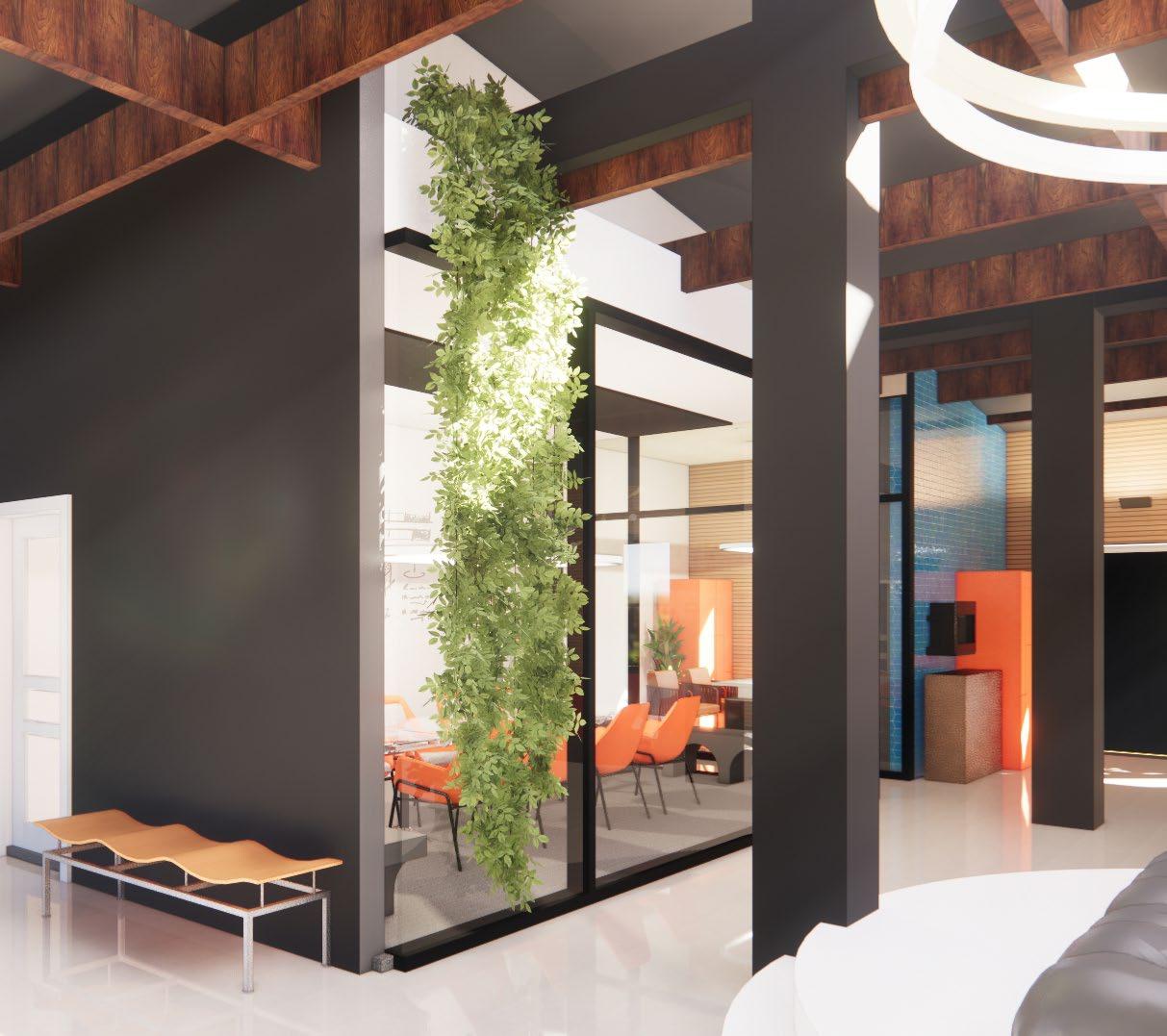

Co-Working Office
Refined Co-Working is located in the historic district of Roanoke, Virginia. The 7,500 square foot remodeled industrial warehouse offers a variety of amenities and work stations. 8 private offices, 20+ hot desks and 3 lounge areas are available for use in the space. A community space open to the public is located on the first floor.
The Start-Up company that occupies the space is a mobile app called “Yuka”; an app that scans bar-codes of beauty products and food items to identify if the product is “clean or dirty”.
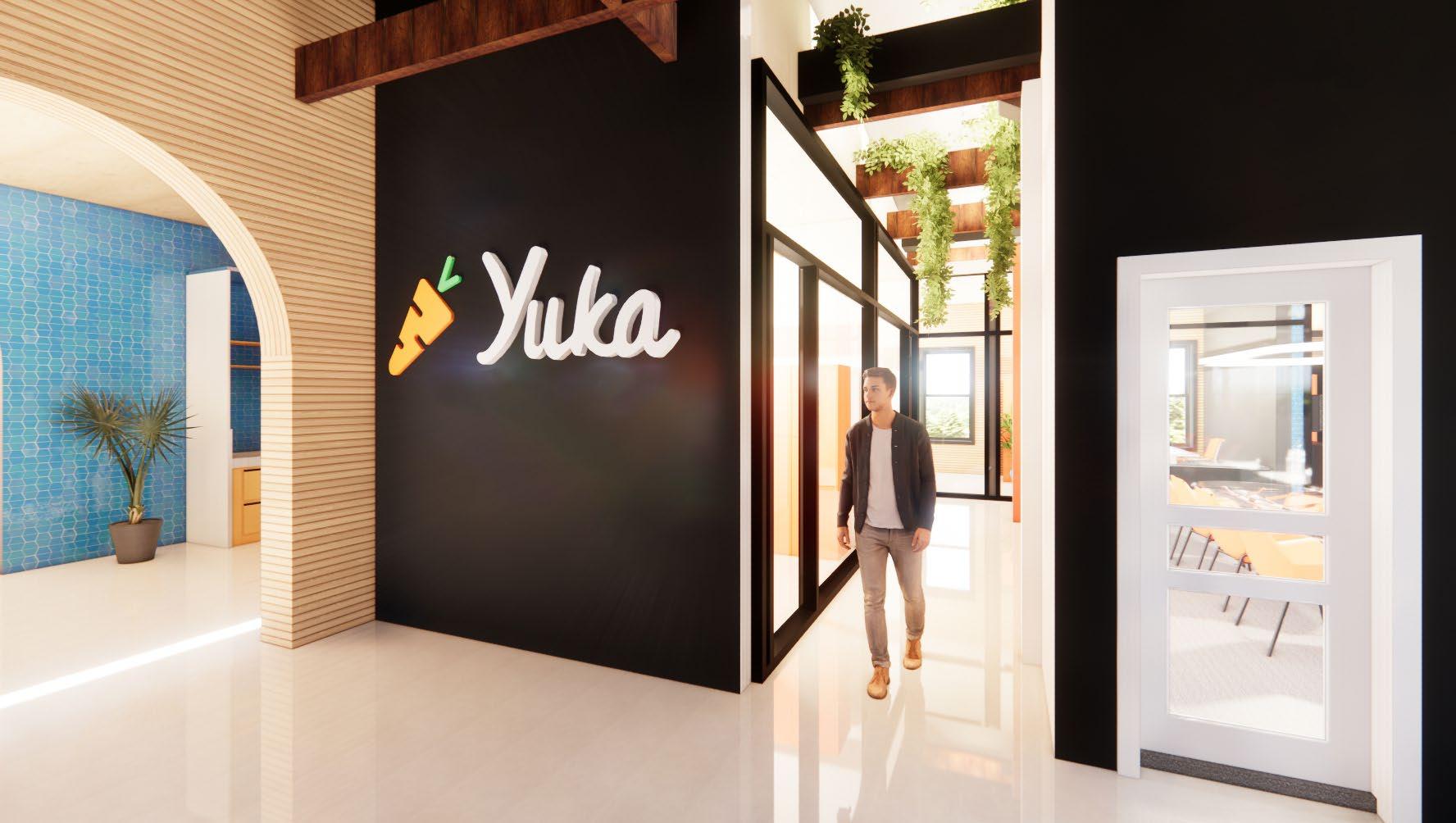
Yuka is a mobile app committed to help customers identify the potential risks associated with personal care products. Just as the app “filters” each product, it gives the item a score between 1-5. 1 being “dirtiest” and 5 being the “cleanest”. It filters out the harmful ingredients that may be hidden at first.
Concept:
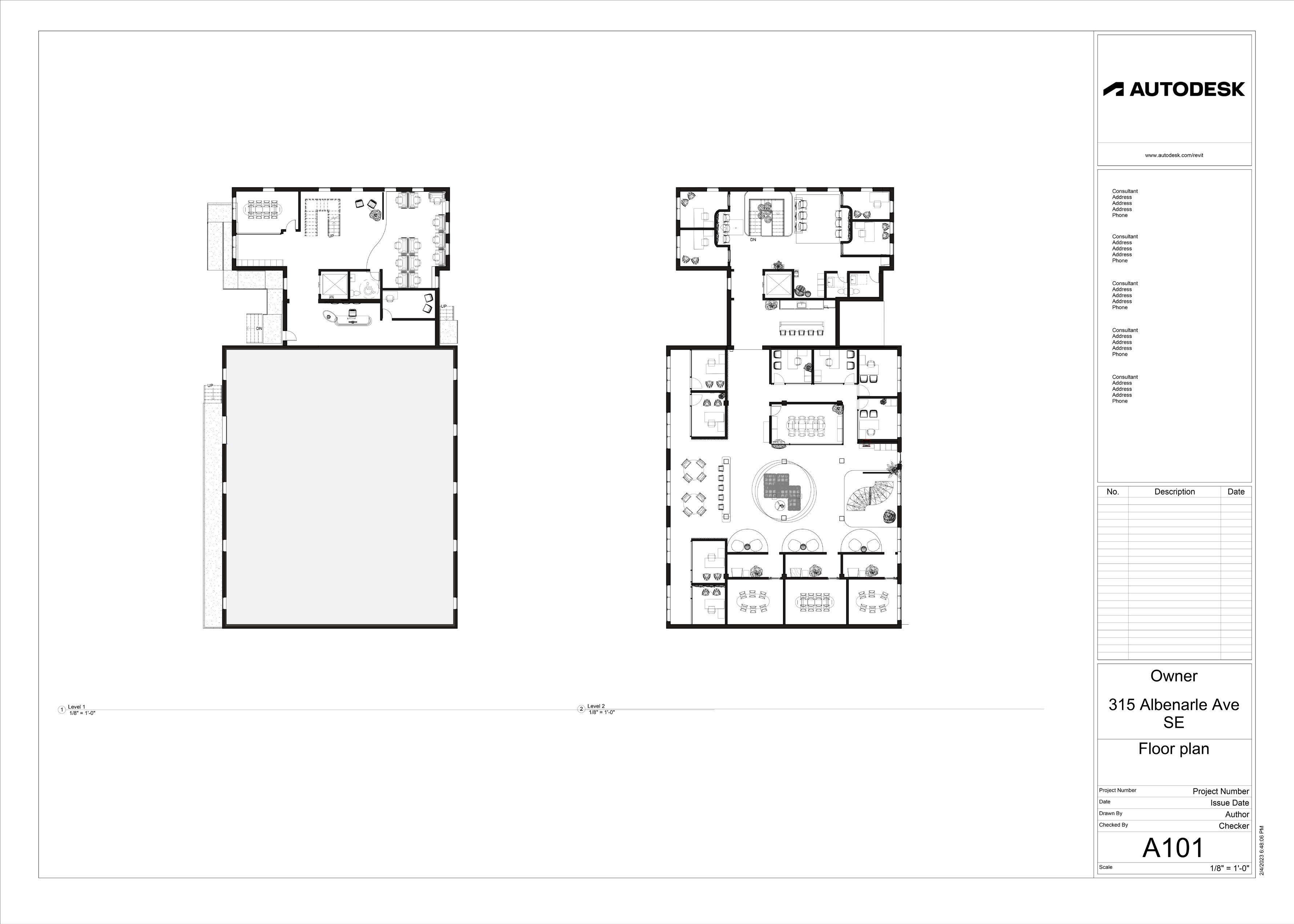
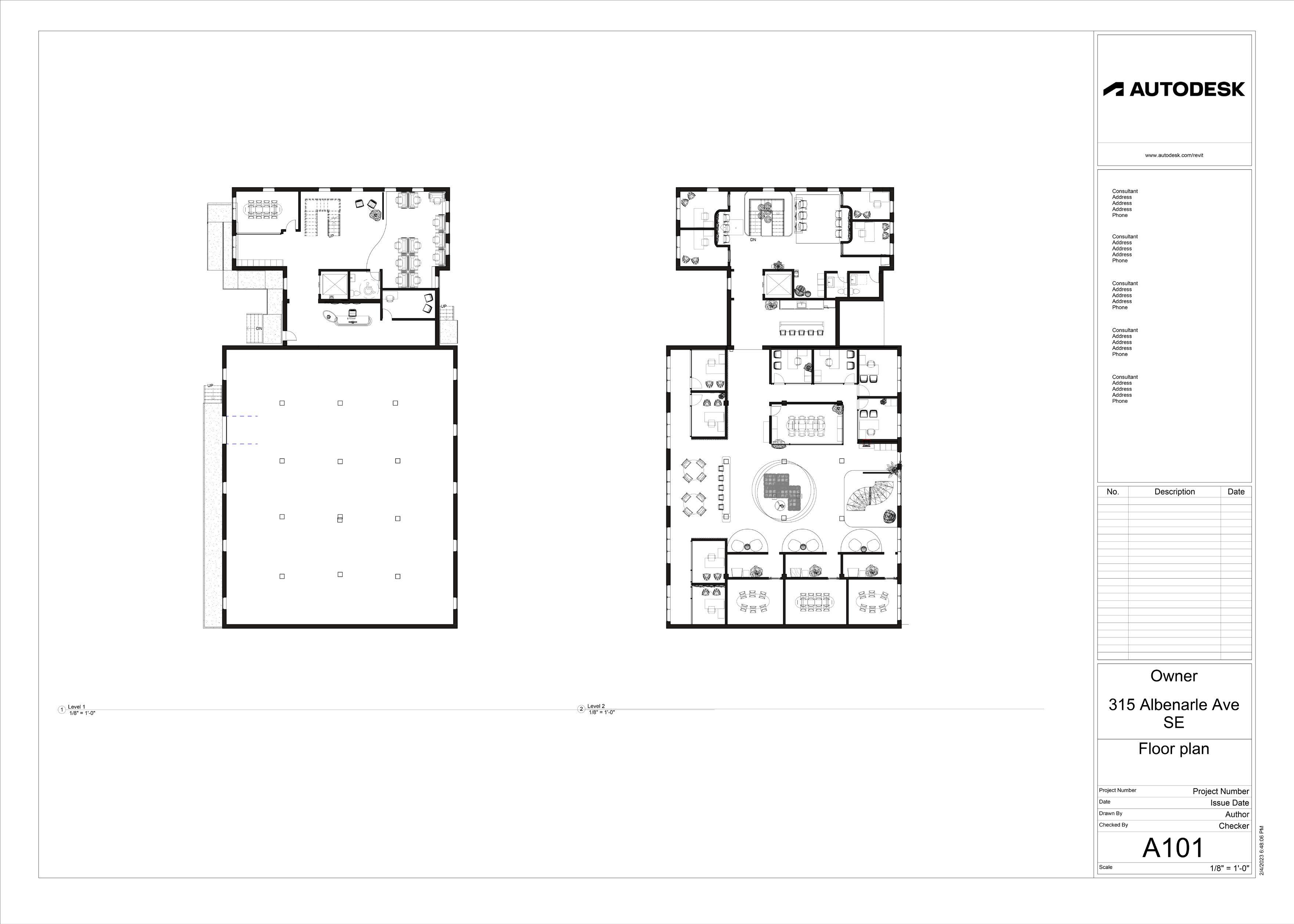
Translating that into the spatial layout, refined is designed with the intention to filter people throughout the space. With degrees of disclosure, as one progresses throughout the space one becomes “filtered”. Beginning in the most public setting, one begins to move more gradually to private areas such as private offices, conference rooms and a quieter setting. Reaching the most disclosed private areas makes you most “refined”.
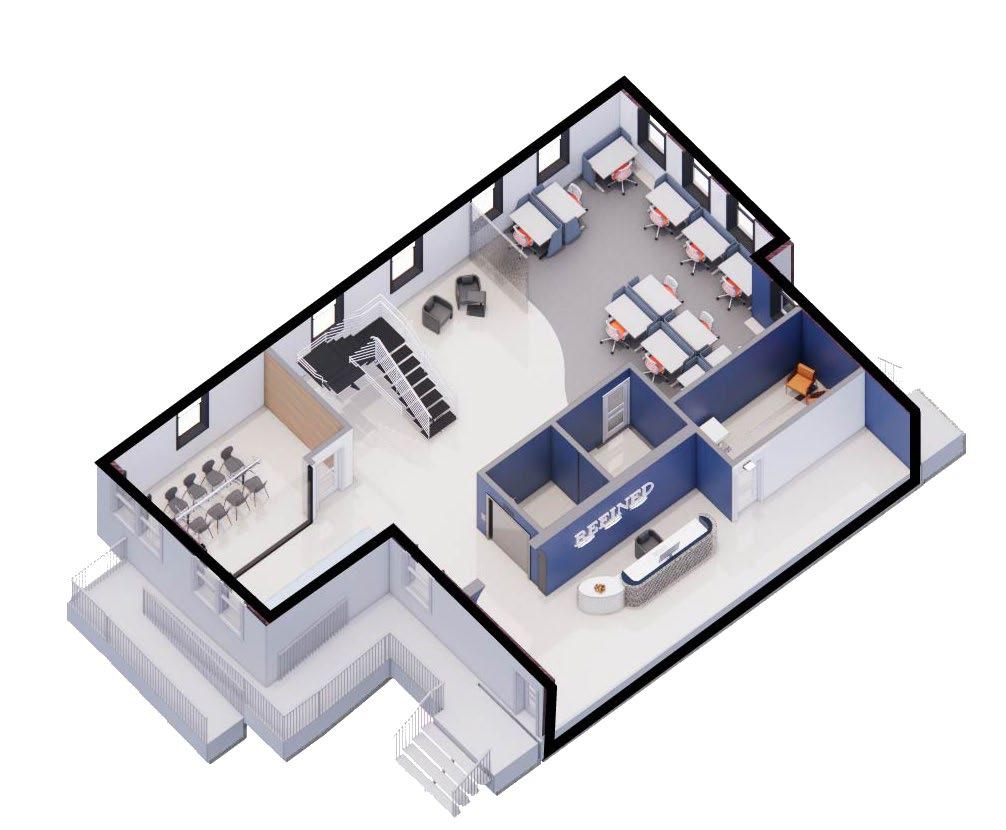
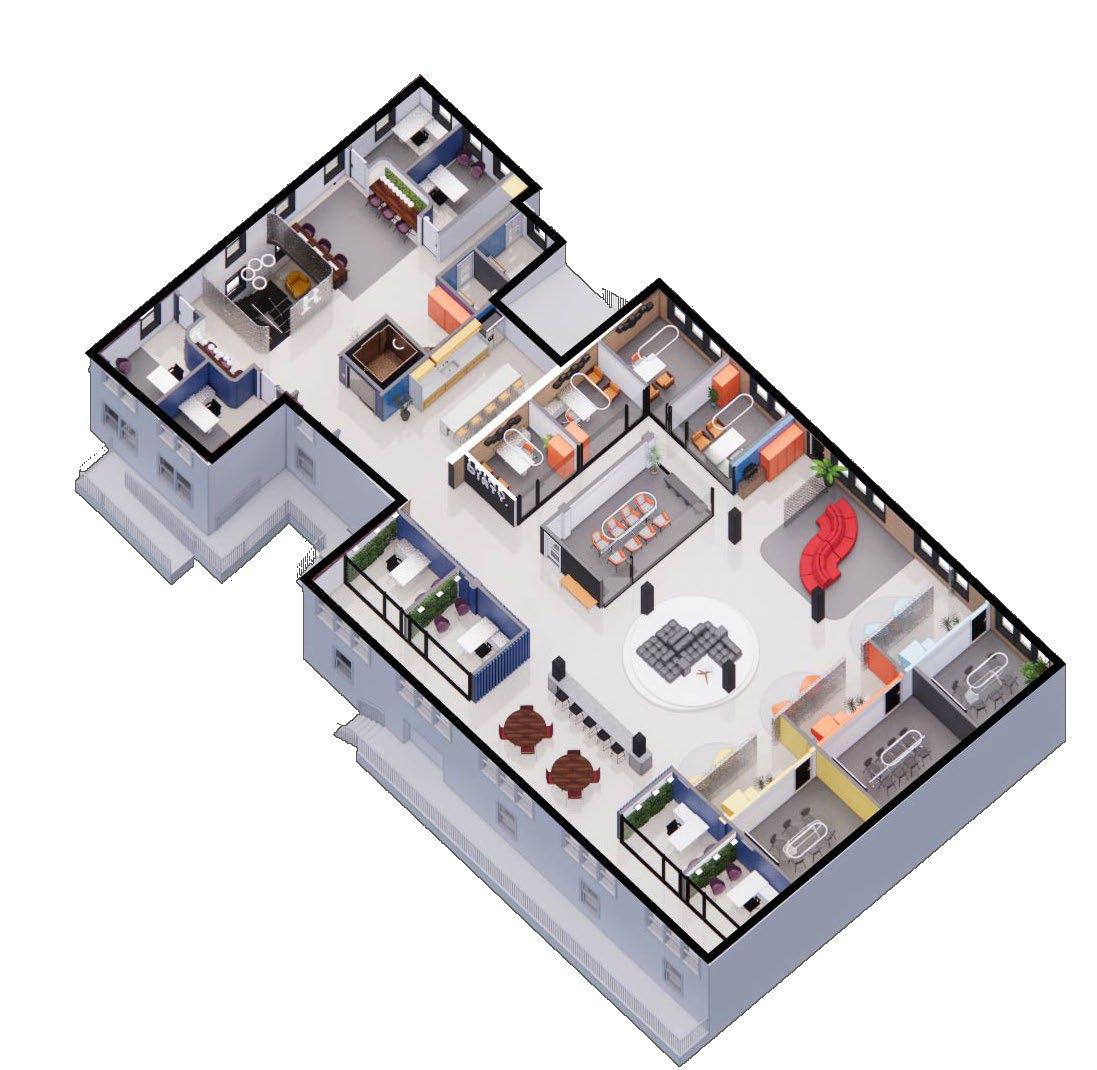
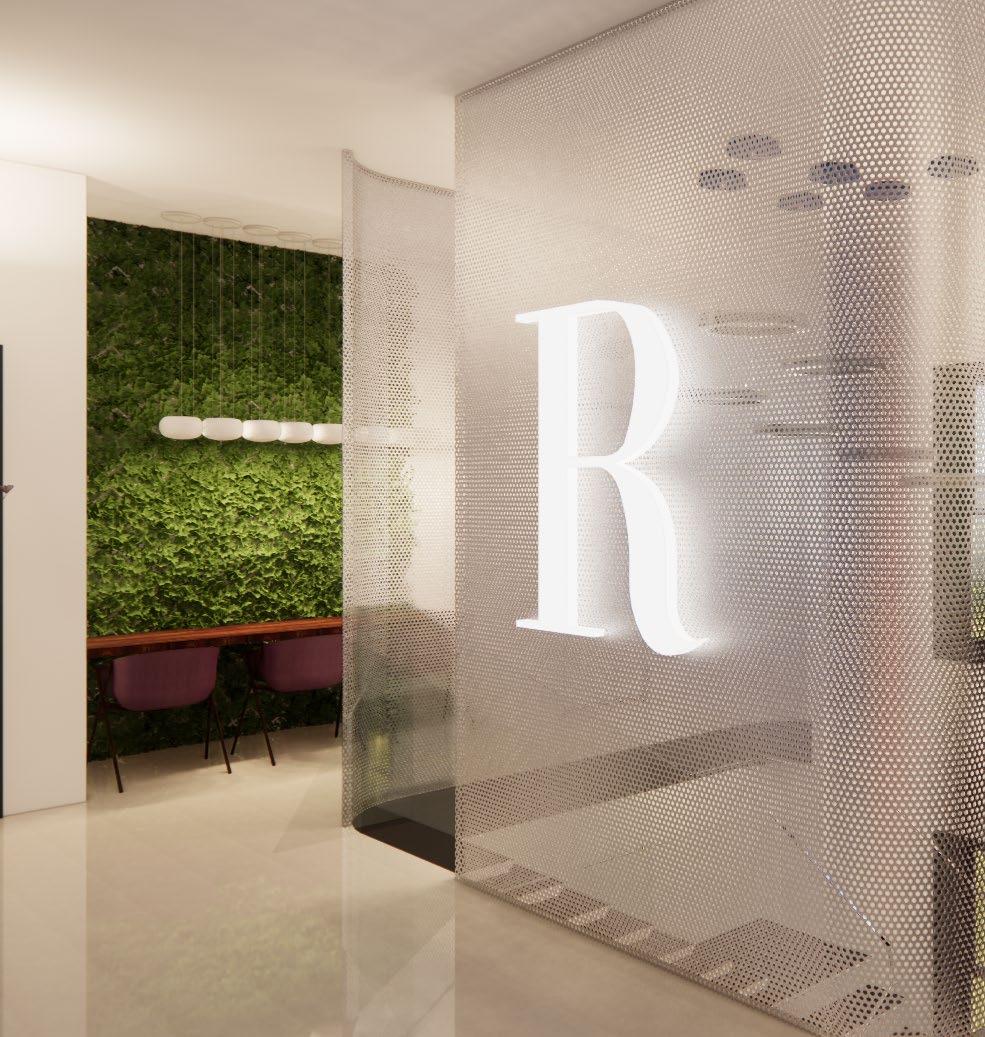

Private Entrepreneur Offices
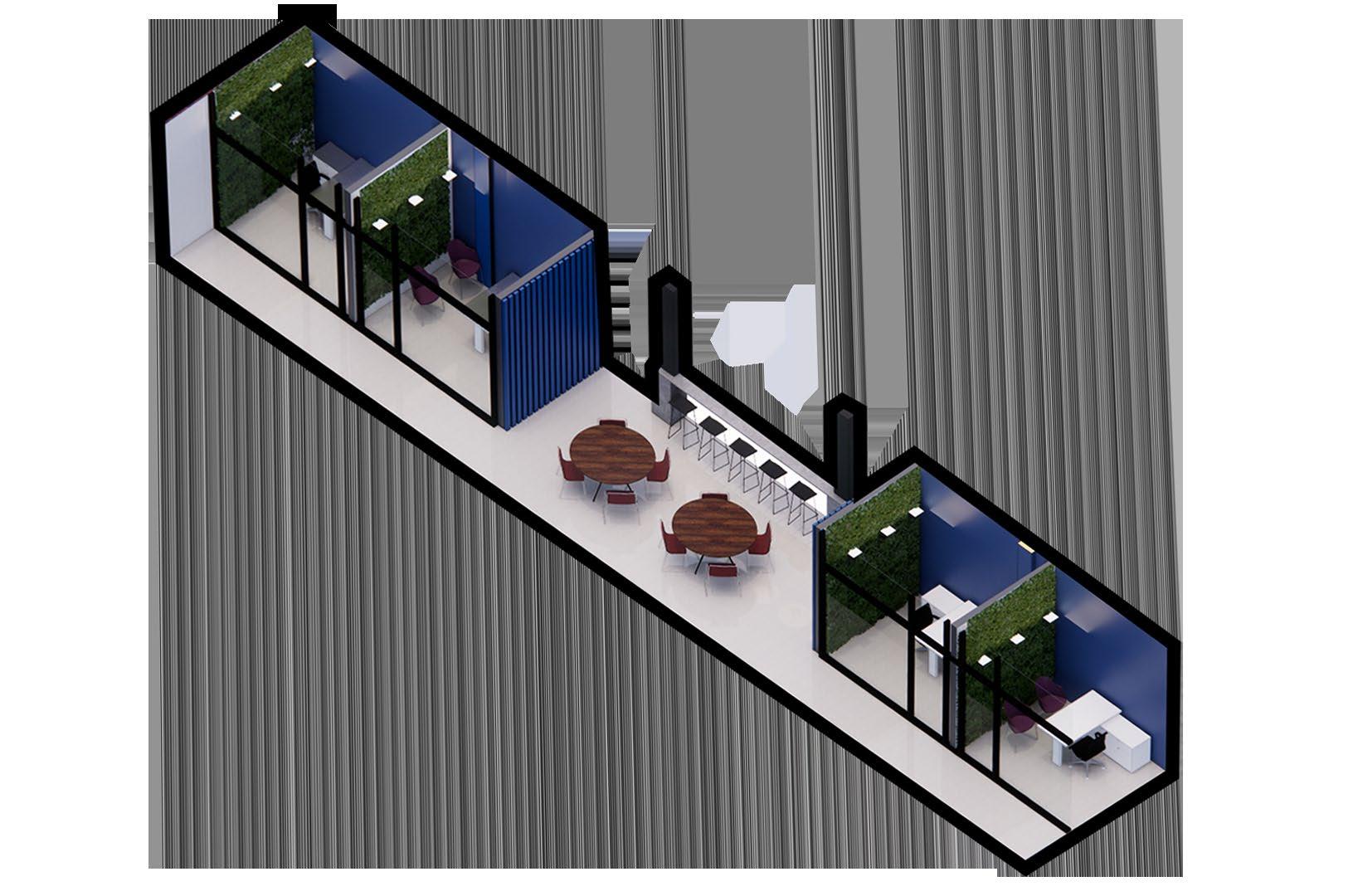
Different types of entrepreneur offices can be reserved, both seat up to 3 people, built-in desk storage, dimmable lighting and have fully enclosed walls to offer maximum amount of privacy.
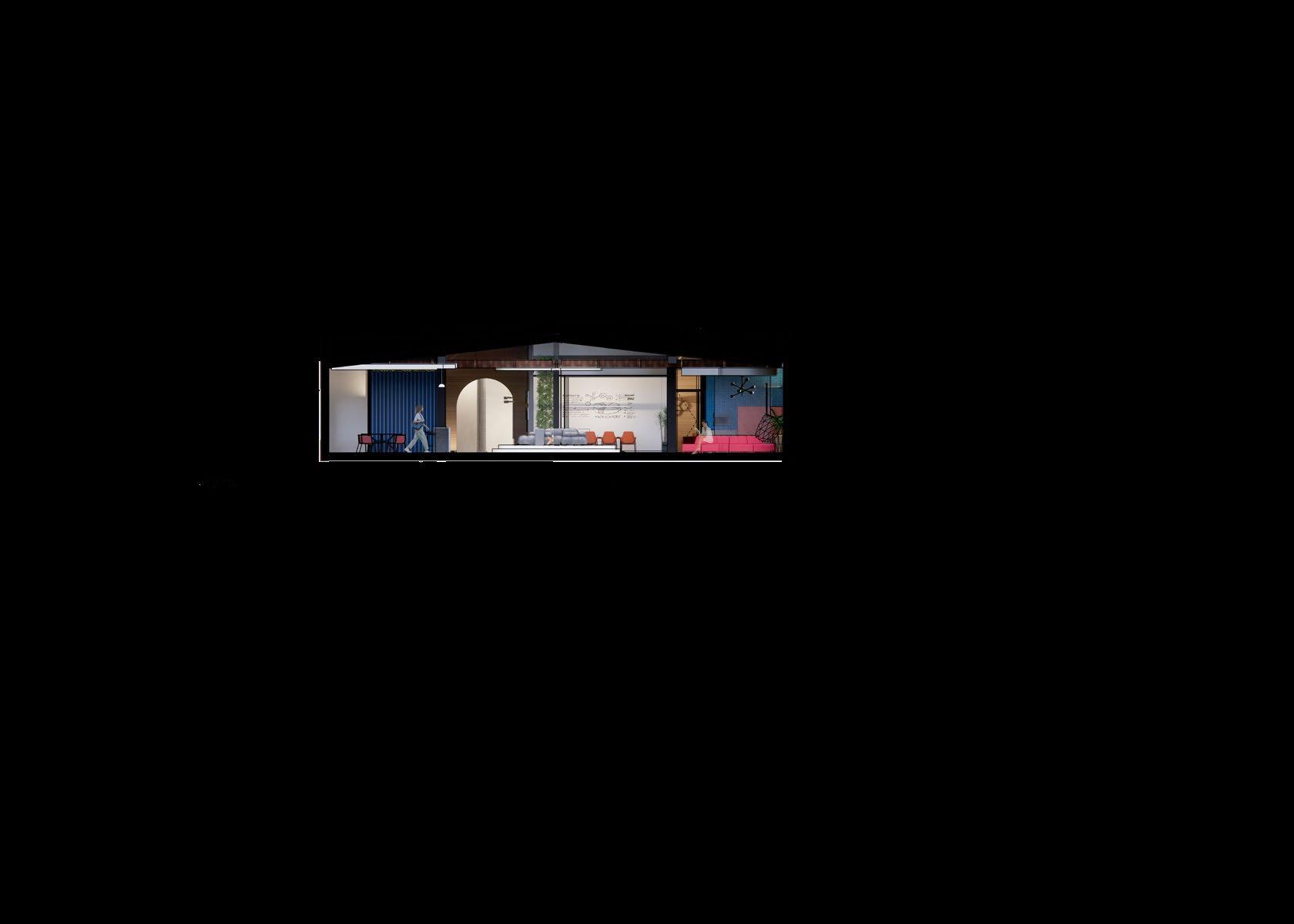
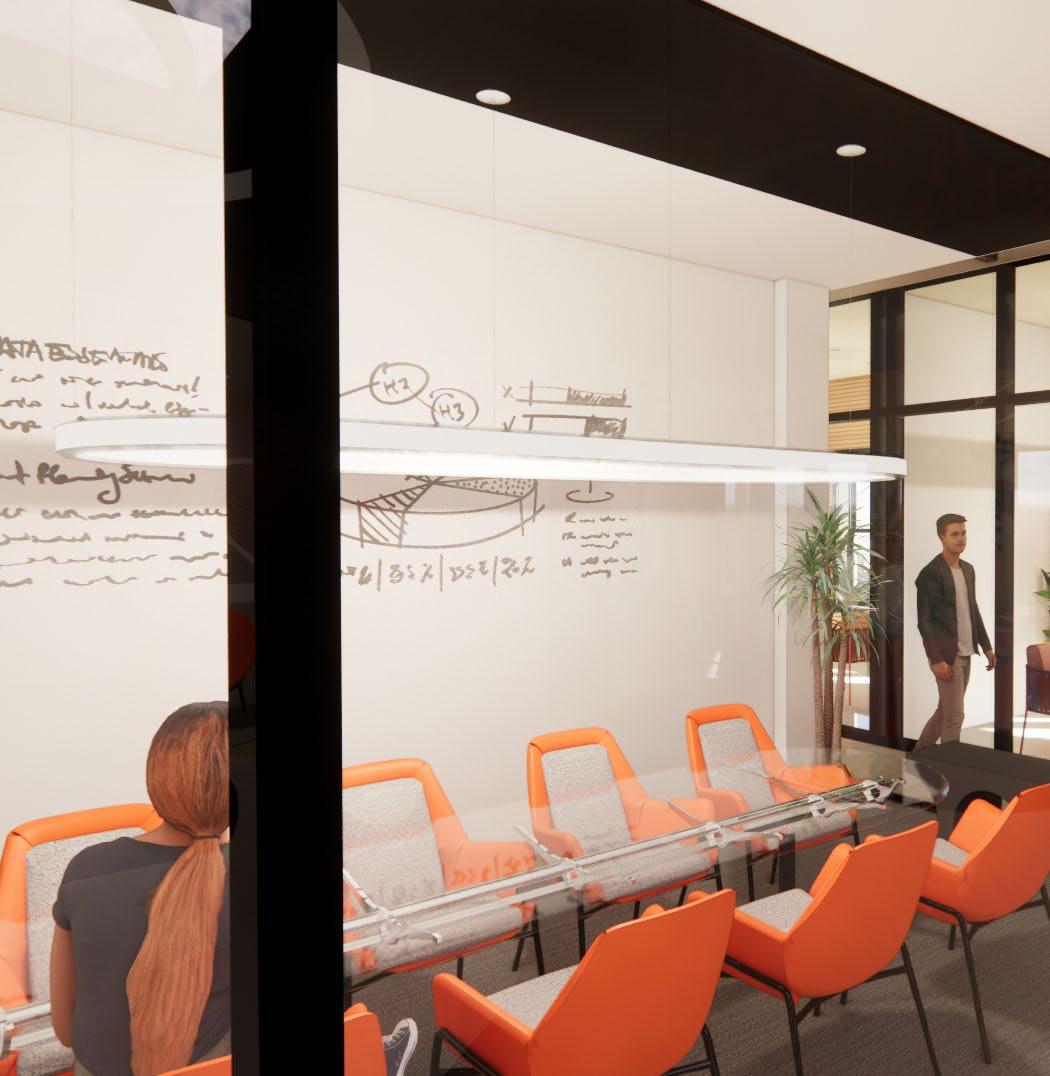 Start-Up Conference Room
Start-Up Conference Room
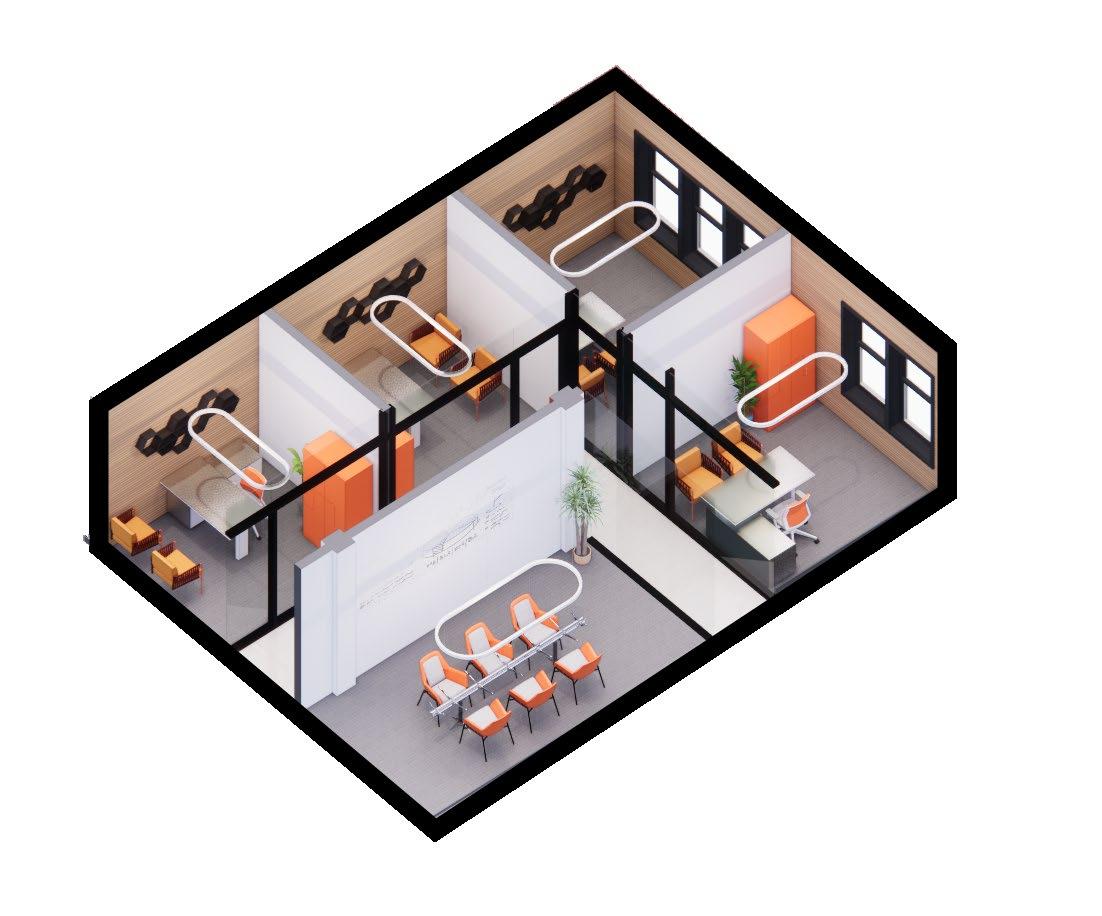
Tech Start-Up Axon
Each office has built-in desk storage, additional locker storage and 2 extra chairs for guests. Orange accents speak to the brand identity of the company.
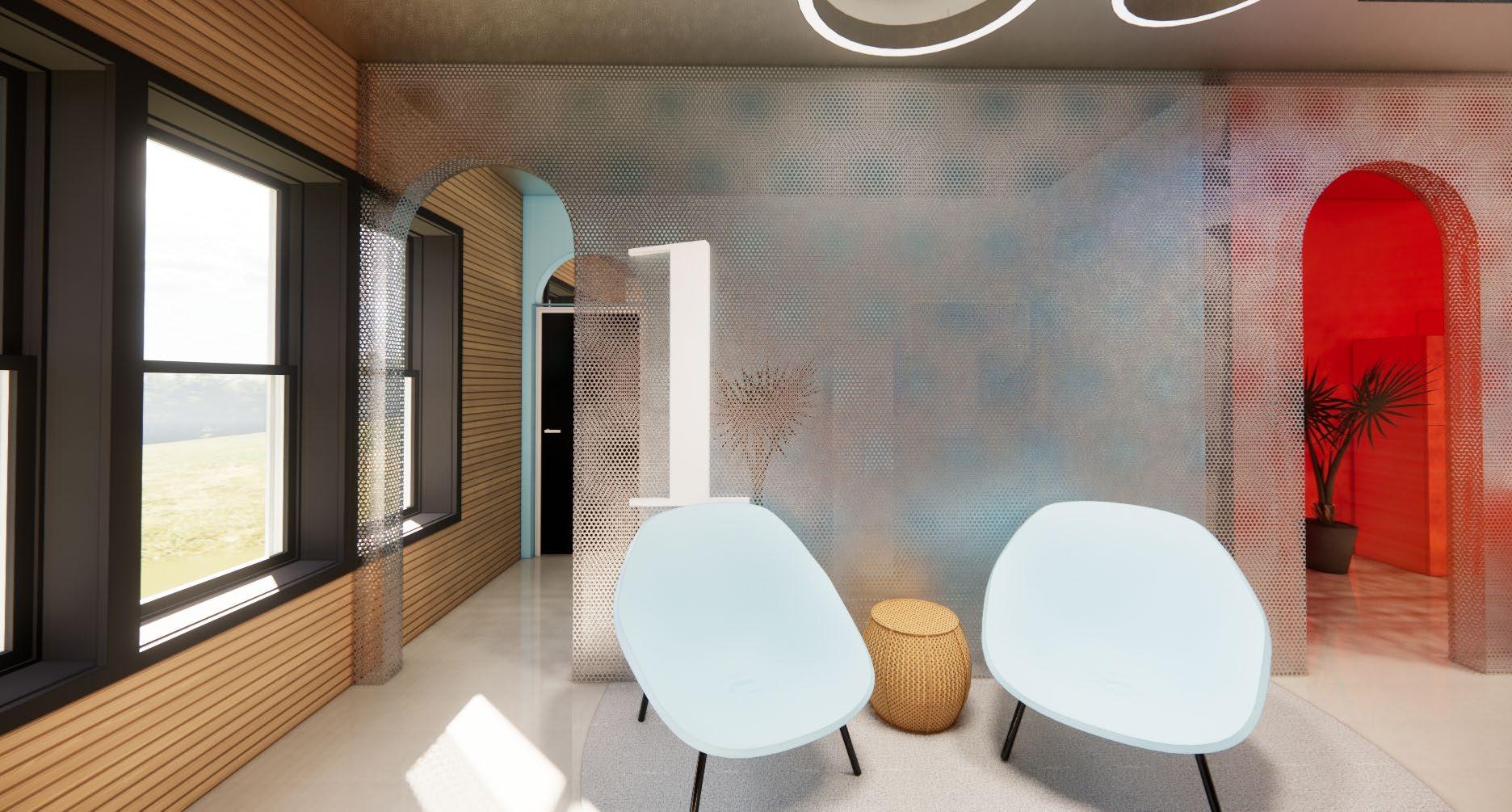

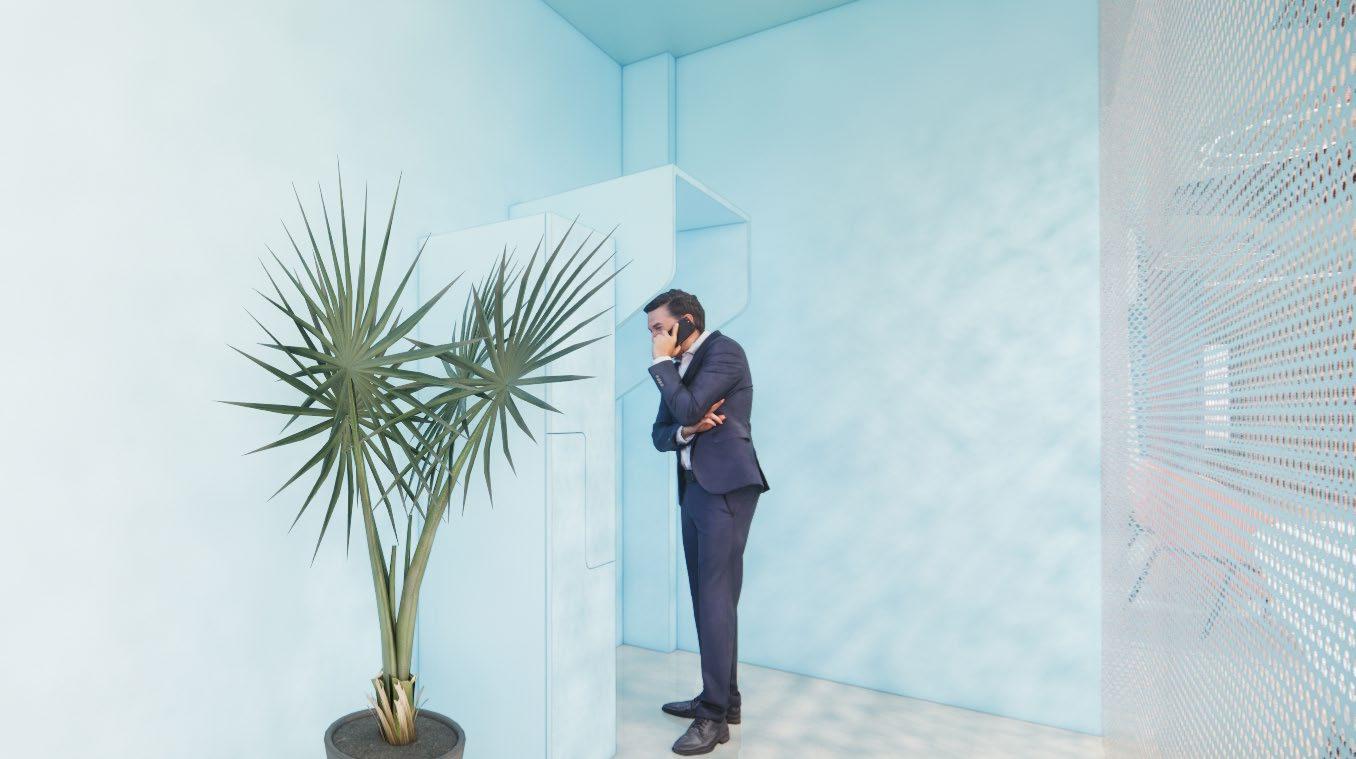 Conference Room 1 Entrance
Phone Booth and Locker Storage
Conference Room 1 Entrance
Phone Booth and Locker Storage
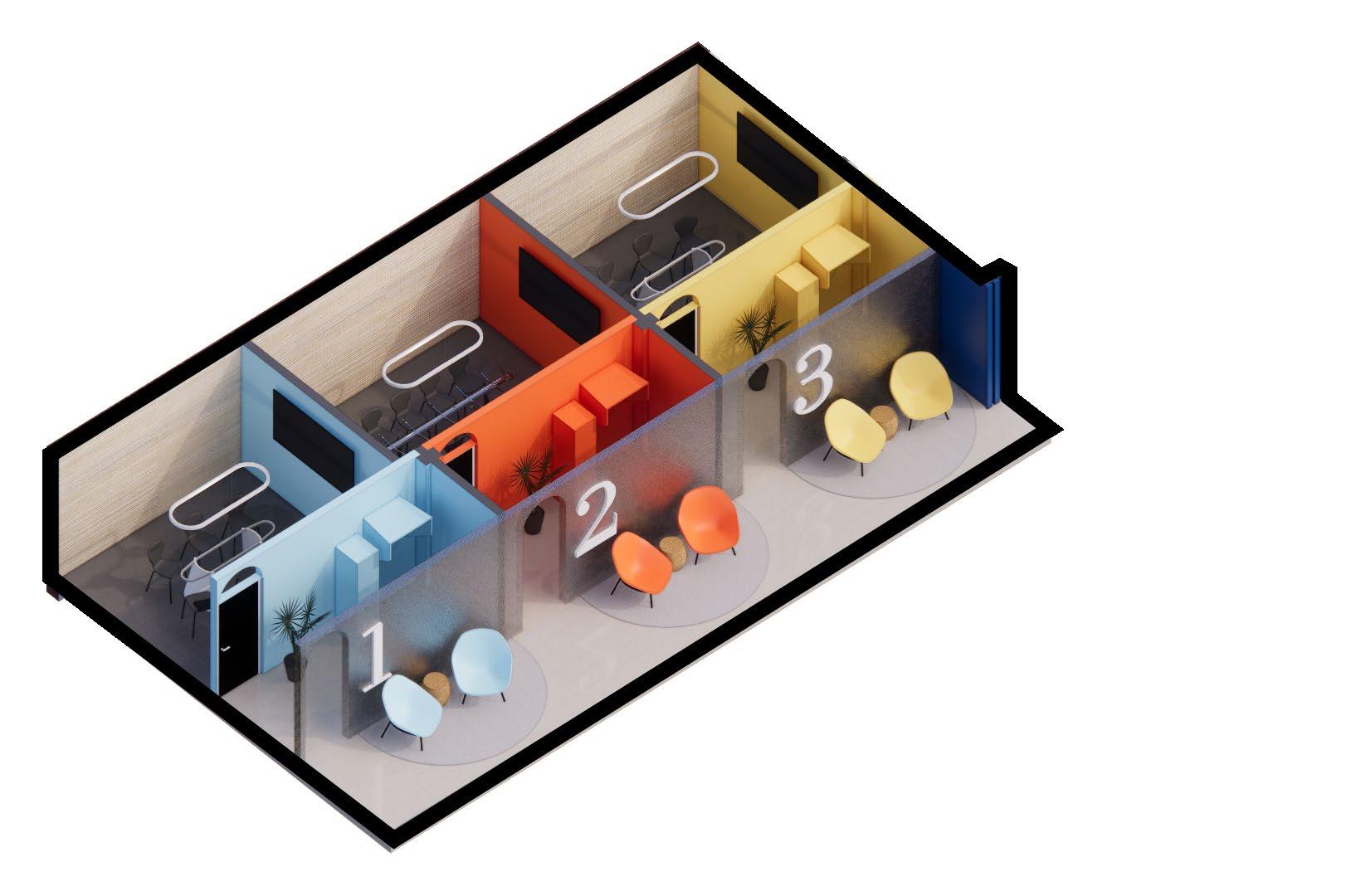
"Filtering" Conference Rooms
As one enters the private conference rooms there is additional public lounge space. Then progressing into the middle space, there is private phone booths along with convenient accessible storage. Then you enter the last door to maximum privacy.

