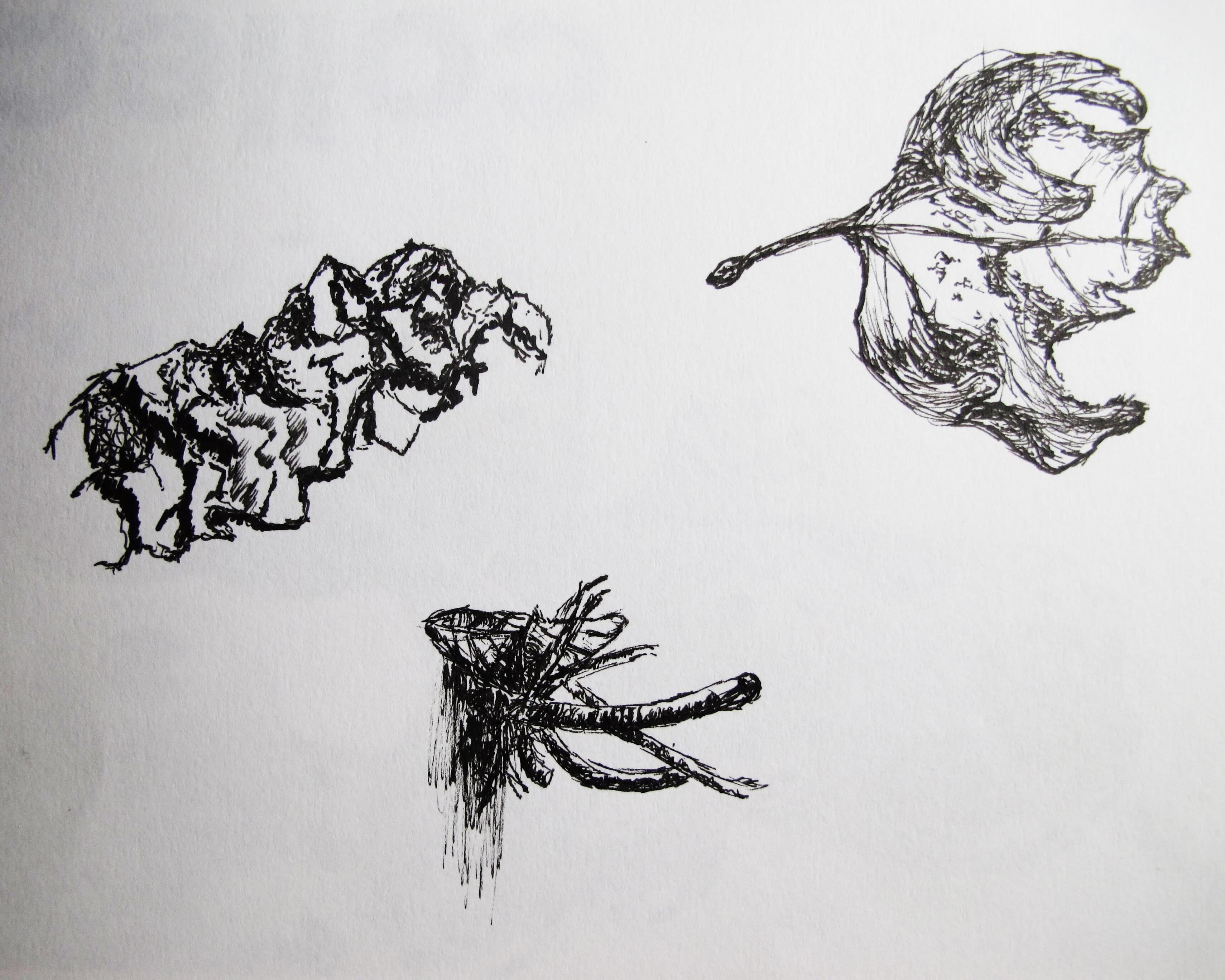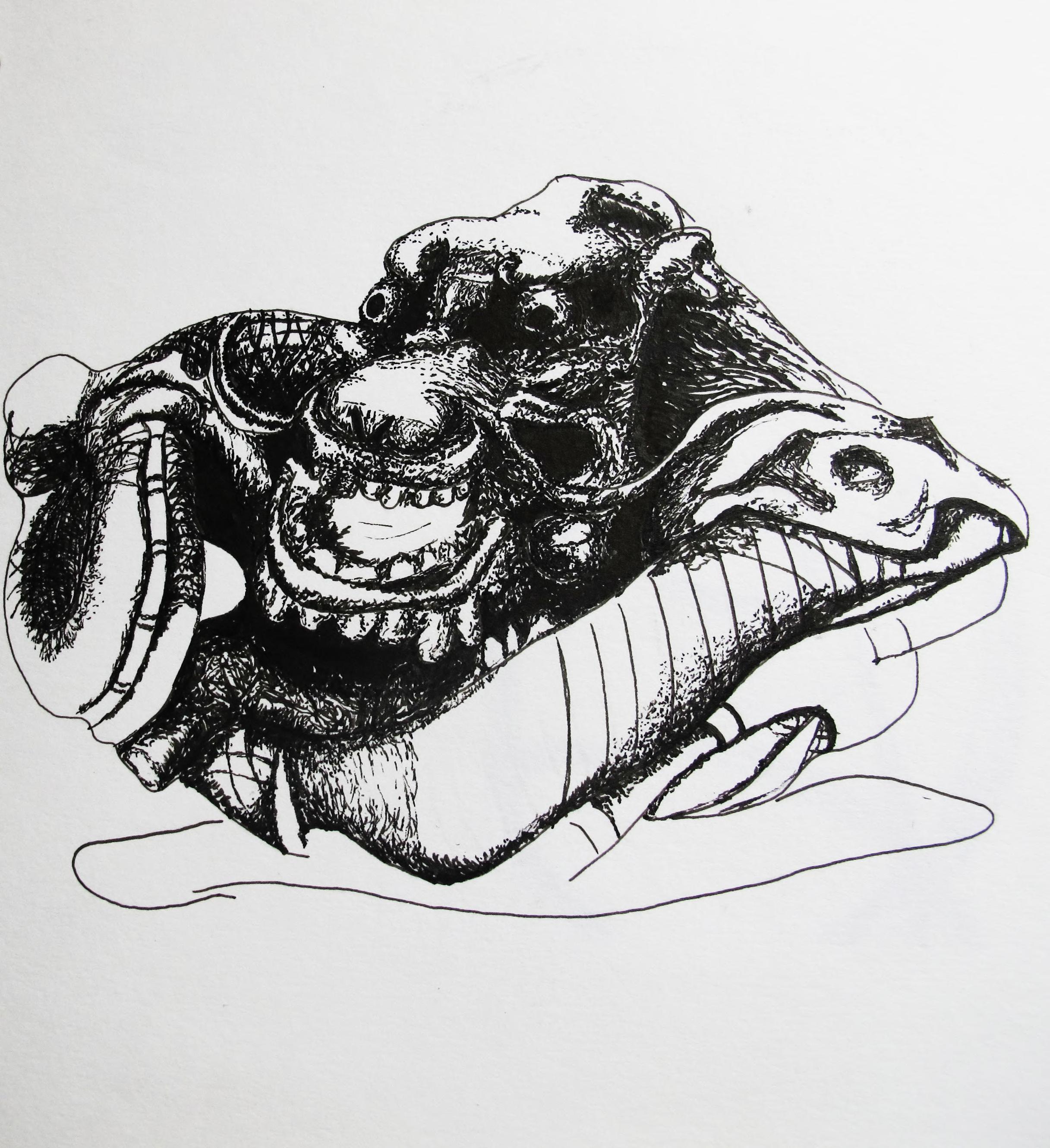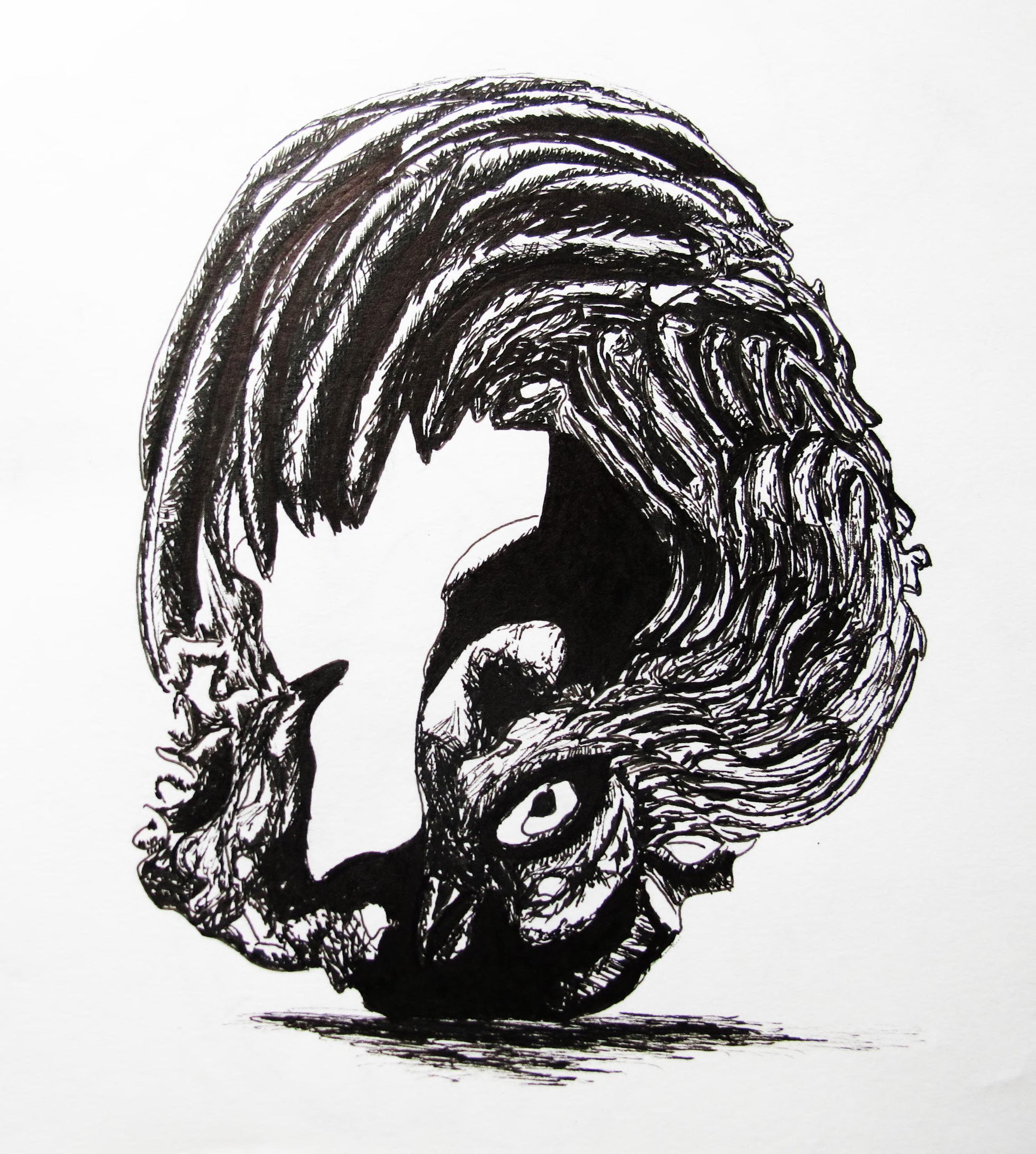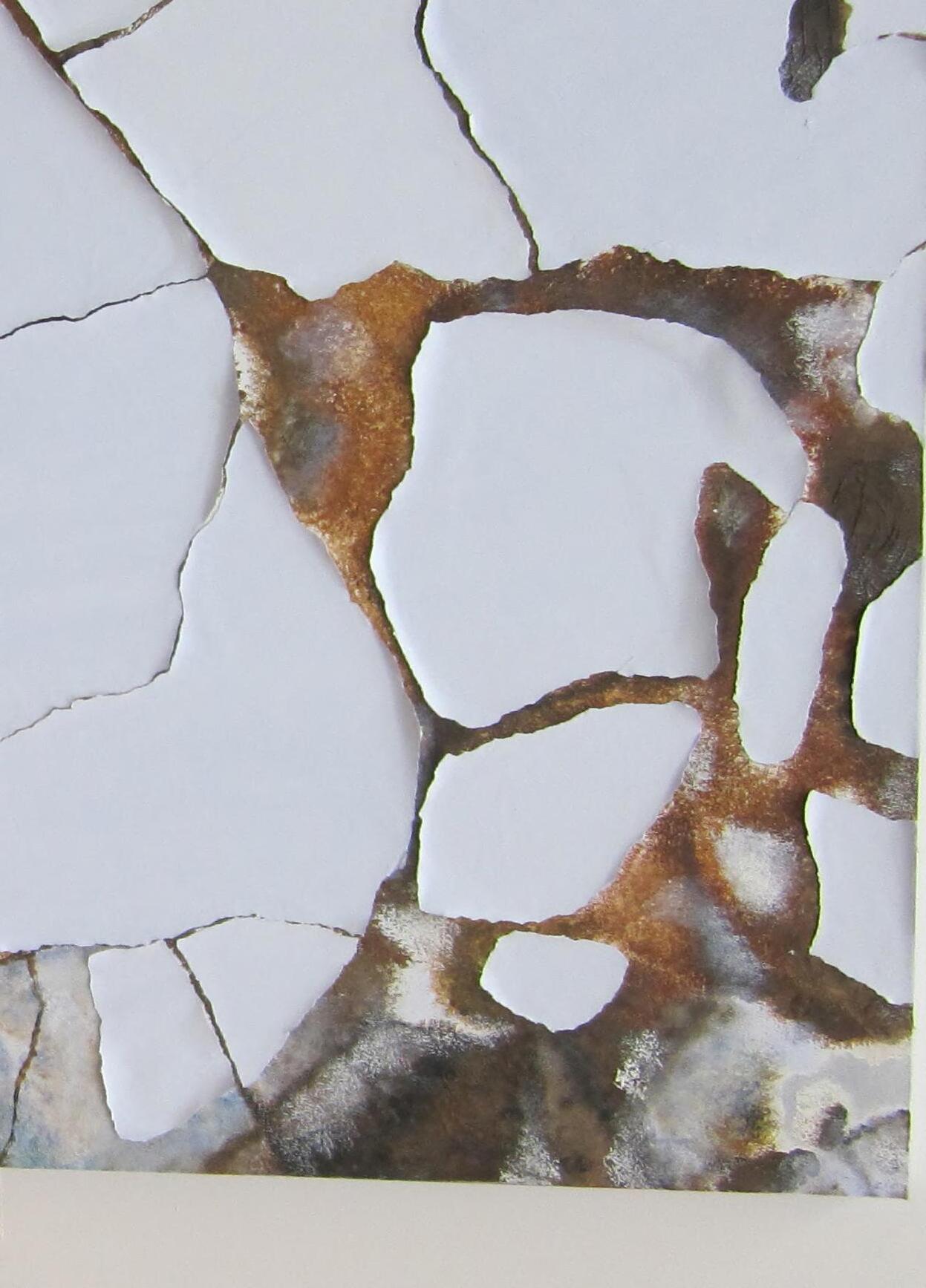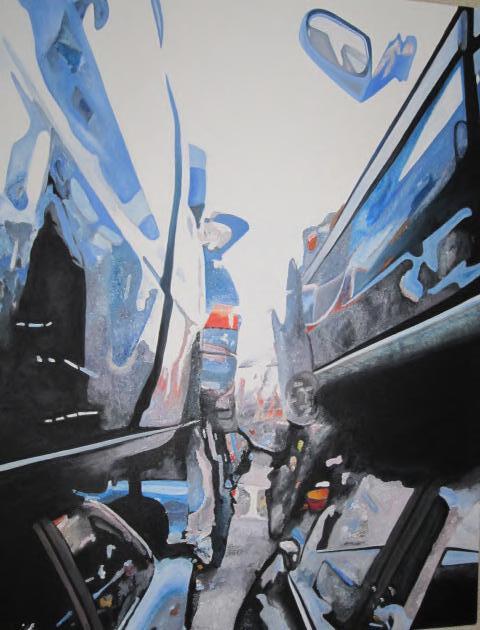Flat 11 Henley Prior
Collier Street
London N1 9JU United Kingdom
+44(0)739-982-4077

Collier Street
London N1 9JU United Kingdom
+44(0)739-982-4077
04.APR.2024
University of Westminster
35 Marylebone Road
London NW1 5LS
emi84401@gmail.com fotherj@westminster.ac.uk
Dear Julie Fothergill,I am a RIBA Part graduate from Central Saint Martins with one year experience at Yuan Architects and Behet Bondzio Lin Architekten in Taipei. I'm writing to apply for the Master of Architecture (RIBA pt II) for the September 2024 entry.
During my time at CSM as well as in London, have become more and more passionate about architecture and the exciting possibilities of spatial practice. In particular, looking at the communities and their relations to the surroundings, adding specific characters to the site to connect people, and the role an architect could play in user experience and positively influencing them to create a better society with stories.
I believe that the thoughts and considerations put into spacial design could hugely impact users’ wellbeing. I also believe that what we put into our design should have something to give back to the land we build on, the people and community we design for, and the future of the environment, surroundings and the society. During my time of working, was able to observe and participate in a different range of projects from competition, private houses to mixed-use buildings. have become more interested in different types of buildings and projects and saw the opportunities to explore and experiment more in futher studies.
As a trilingual person growing up with Taiwanese and Japanese cultures and having lived in different cities, architecture has become another way and tool for me to look at things diversely from many perspectives. Just like my initial, ET, which also stands for the ampersand, I believe I will bring a unique perspective to my study and will be a plus for the architecture community at the University of Westminster. I will contribute this along with the skills that I have gained throughout my degree and experience to the course.
Studying at the University of Westminster would be an amazing opportunity for me to learn and develop my experience and skills in a more professional setting and environment, aiding me greatly in my journey to become a qualified Architect. I will be looking forward to hearing from you and discussing this opportunity further with you. In the meantime, should you have any questions, please don’t hesitate to be in touch by email.
Thank you for your time and consideration.
Best regards,
Emi Tsui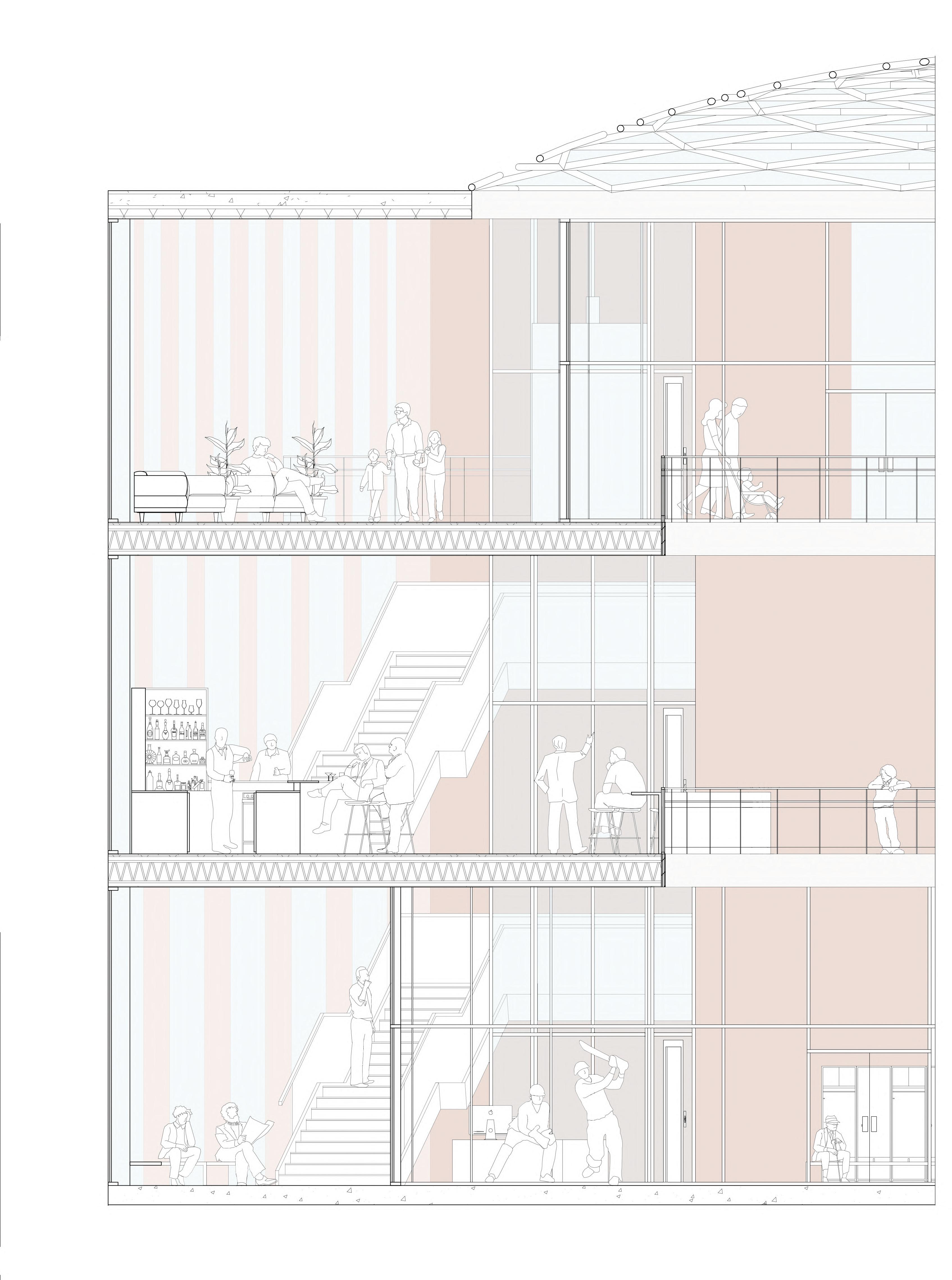


11 Henley Prior, Collier St. London N1 9JU
+44(0)739-982-4077
emi84401@gmail.com
EDUCATION
2017 2022
2015 2017
2014 2017
CENTRAL SAINT MARTINS, UNIVERSITY OF THE ARTS LONDON LONDON,UK
BArch(Hons) Architecture, RIBA/ARB Part 1
ORANGE COAST COLLEGE | COSTA MESA, CALIFORNIA
Associate Degree in Architecture
FULLERTON COLLEGE FULLERTON, CALIFORNIA
General Education
2012 2014 ACACIAWOOD COLLEGE PREPARATORY ANAHEIM, CALIFORNIA
High School Diploma
2021 PART1 ARCHITECTURAL ASSISTANT behet bondzio lin architekten | TAIPEI,TW Produce 3D models using Rhino and rendering with Enscape, prepare presentations
and design proposals with clients, plan/set up exhibitions, join regular meetings with clients and take notes, engage in company regular meetings, participate competitions, assist on research reports with Keynote + InDesign, site visit, fix drawings in AutoCAD, develop design schemes in several programmes, and wayfinding signage design.
2021 ARCHITECTURAL INTERN yuan architects TAIPEI,TW
Test designs as 3D models using Rhino, produce rendering with Enscape, prepare and produce presentations and plans for client meetings with PowerPoint and AutoCAD, and have regular meetings with Head Architect on designs.
2019 2020 RIBA STUDENT MENTORING SCHEME studio partington | LONDON,UK
Joining real meetings with clients, office tour, site visit, presentations, and cv check.
2019 CSM DEGREE SHOW 2019 | central saint martins LONDON,UK
Help building pavillions, arrang studio space, and coordinate space design decisions
with the graduates - team work.
2018 STUDIO FIELD TRIP | Hopkins Architects LONDON,UK
Office tour, site visits, joining presentations, and questions about the profession.
2014 FTTA OFFICE BUILDING 7 Living Stream Ministry | ANAHEIM, CALIFORNIA
Construction works: painting crossbeams, installing wall insulations + ceiling panels.
ARCHITECTURE
AutoCAD, Adobe Suite (ai,ps,id), Sketchup, Rhino 6.0, V-Ray, Revit, Microsoft Office,
Lasercutter, 3D Printing, CNC Milling, Wood, Hand-drawing/sketching, Model-making.
LANGUAGE
Englsih (fluent), Japanese (fluent), Mandarin (fluent)
CREATIVITY
Piano (15 yrs), Flute (10 yrs), Percussion (5 yrs), Guitar/Ukulele (self-learn), painting
A library should be a social gathering space, like a community centre, which should take care of the populations and the culture around. The Oval Cricket Ground has a significant legend in the histor y in its area, which a library within the area should not neglect; and with many primary schools and offices around, a library in the Borough of Lambeth needs to act not just as a library but also a social gathering space with cricket culture concerning all groups of their population. Thus, as a piece of very local civic feature in the area, a library is a back yard, a living room, a shelter, a playground, a social gathering space, and of course, still a library - a place full of knowledge of cricket with books and many other types of media.


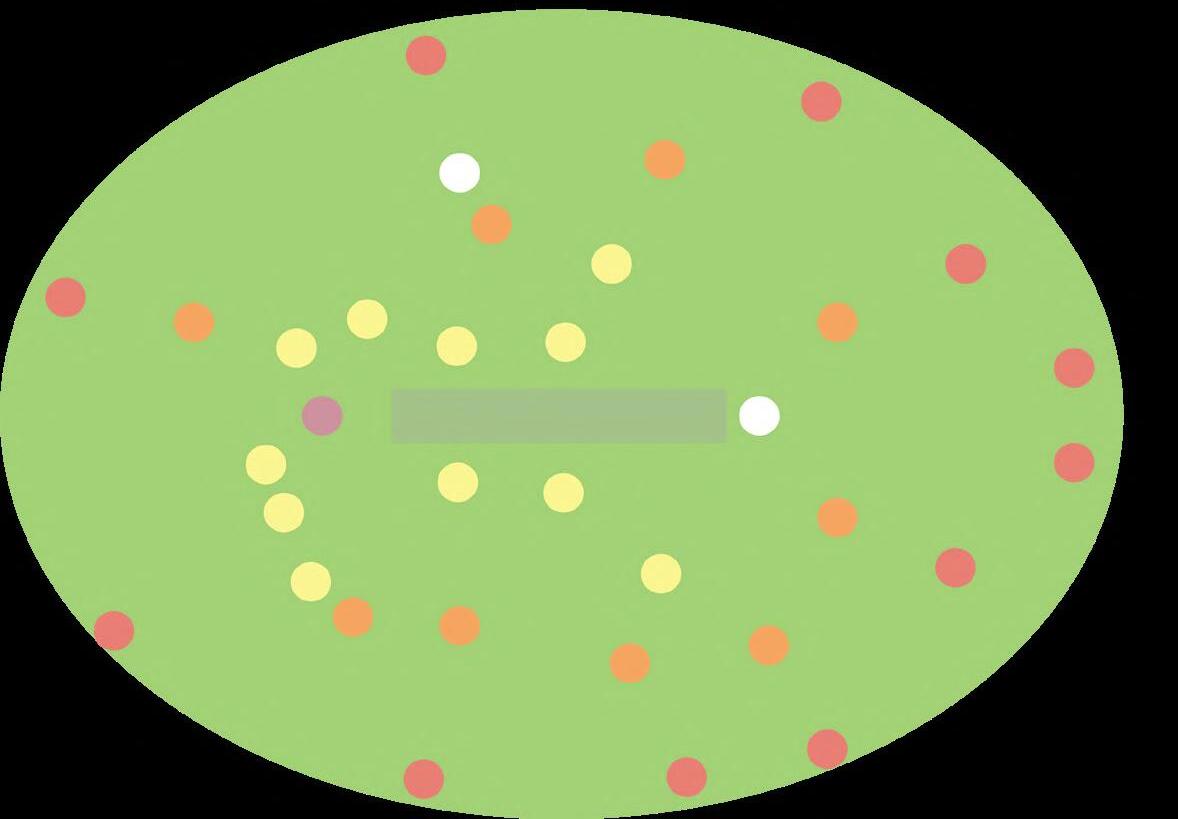


There are three key spaces for the proposal - a cricket ground on the bottom floor, a restaurant/bar for cricket fans on the middle floor, and a library about cricket on the top floor. The programmes are selected according to main users’ needs and the proposal here to bring the whole community together.
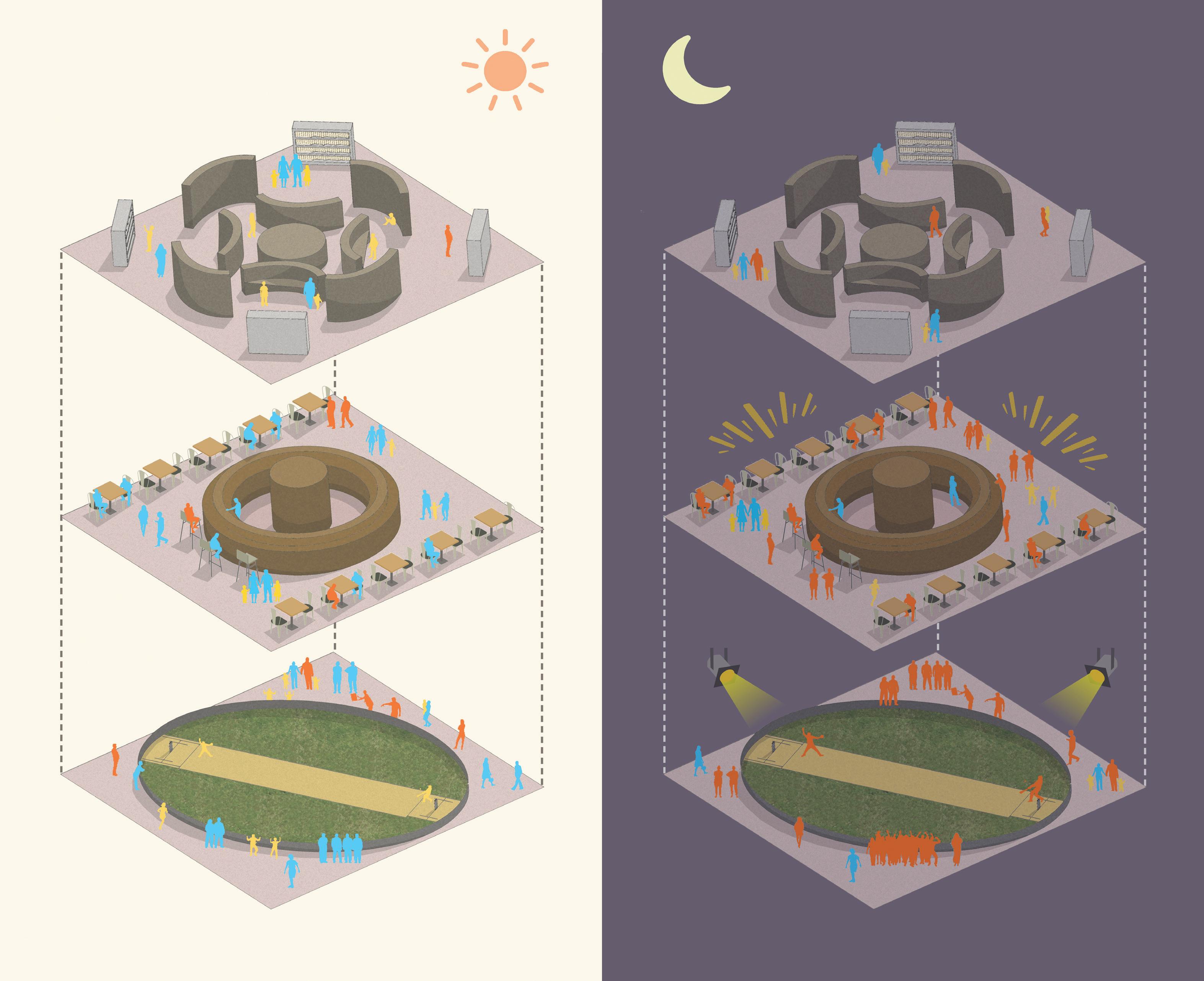
In the eveing, it is predicted to have more cricket fans and the public in general hanging around the cricket ground and the bar area.
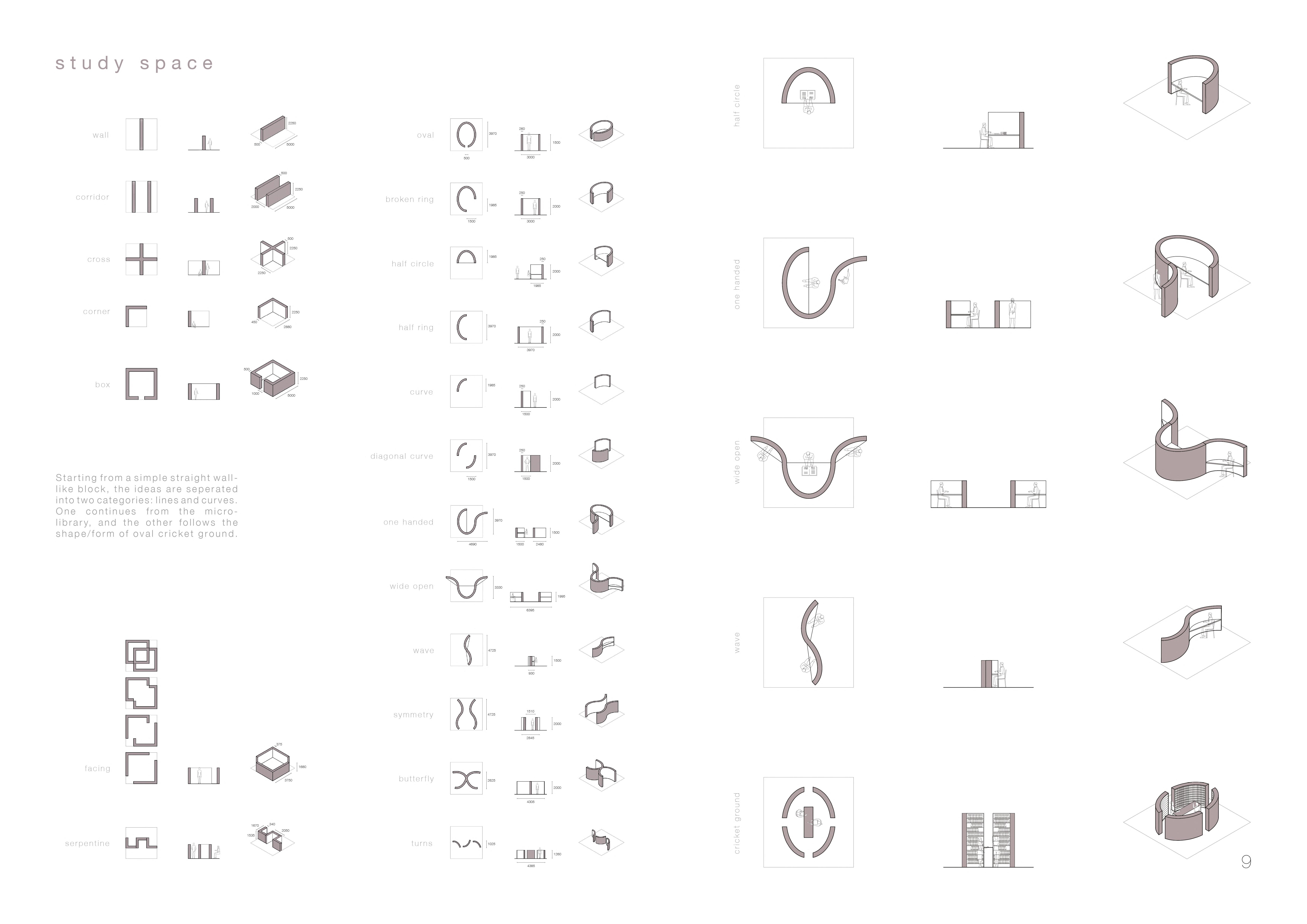
During the day, the users are evenly spread across all floors, with more children. The cricket ground is junior standard so all age can enjoy.
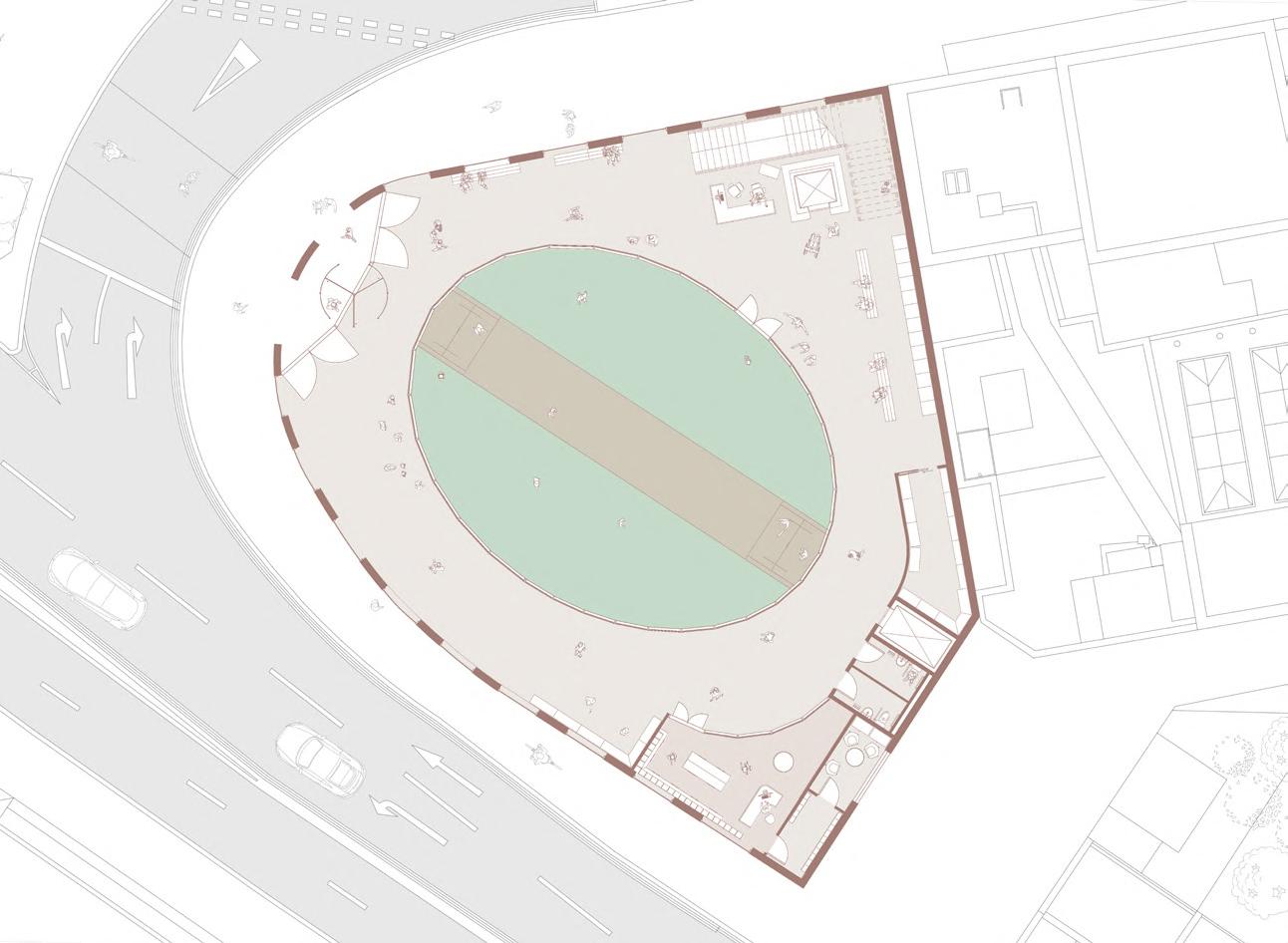
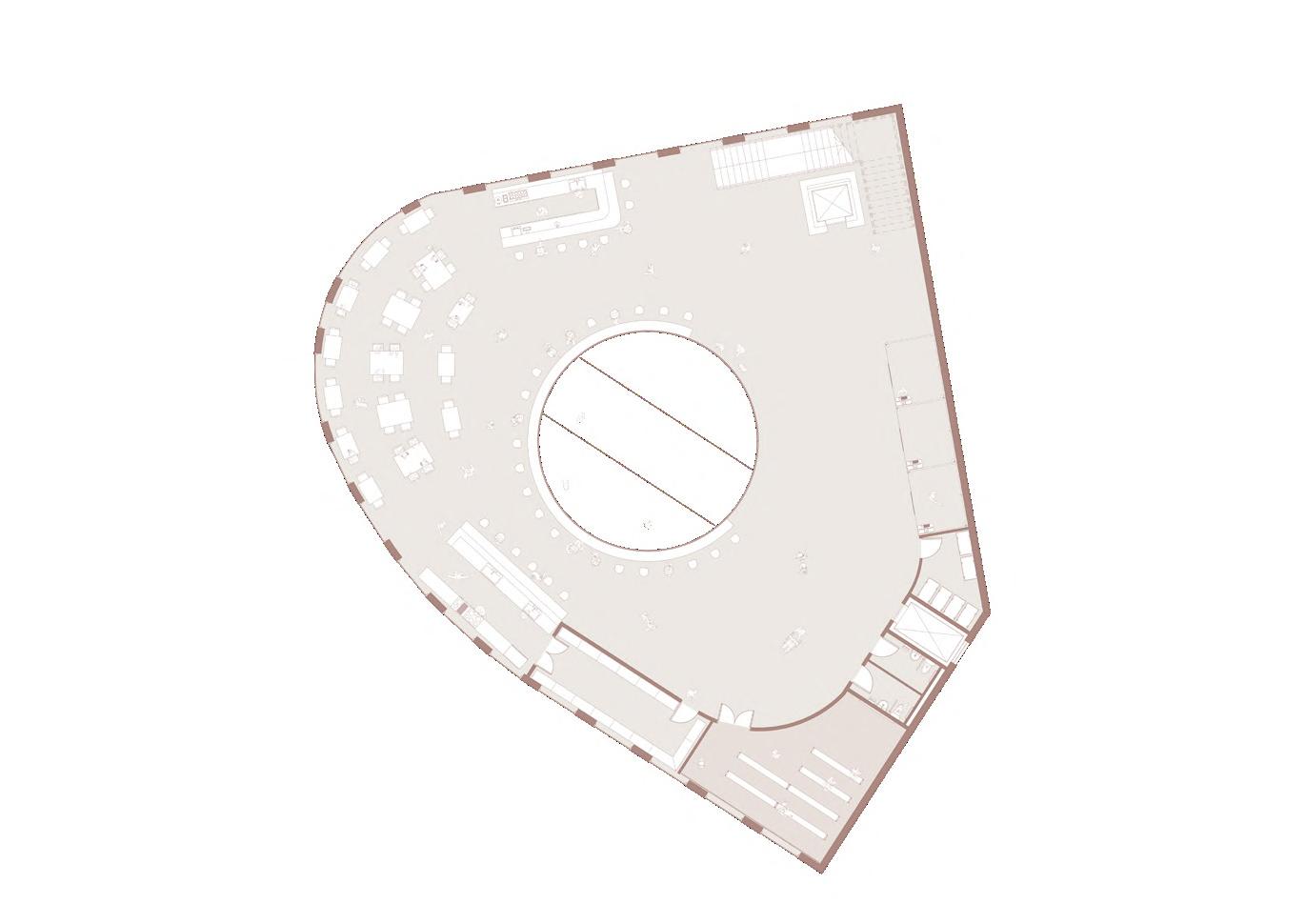


ground floor first floor
cricket ground as the main focus, located on the ground floor for people to experience cricket, which invites both cricket fans and the public to play and watch
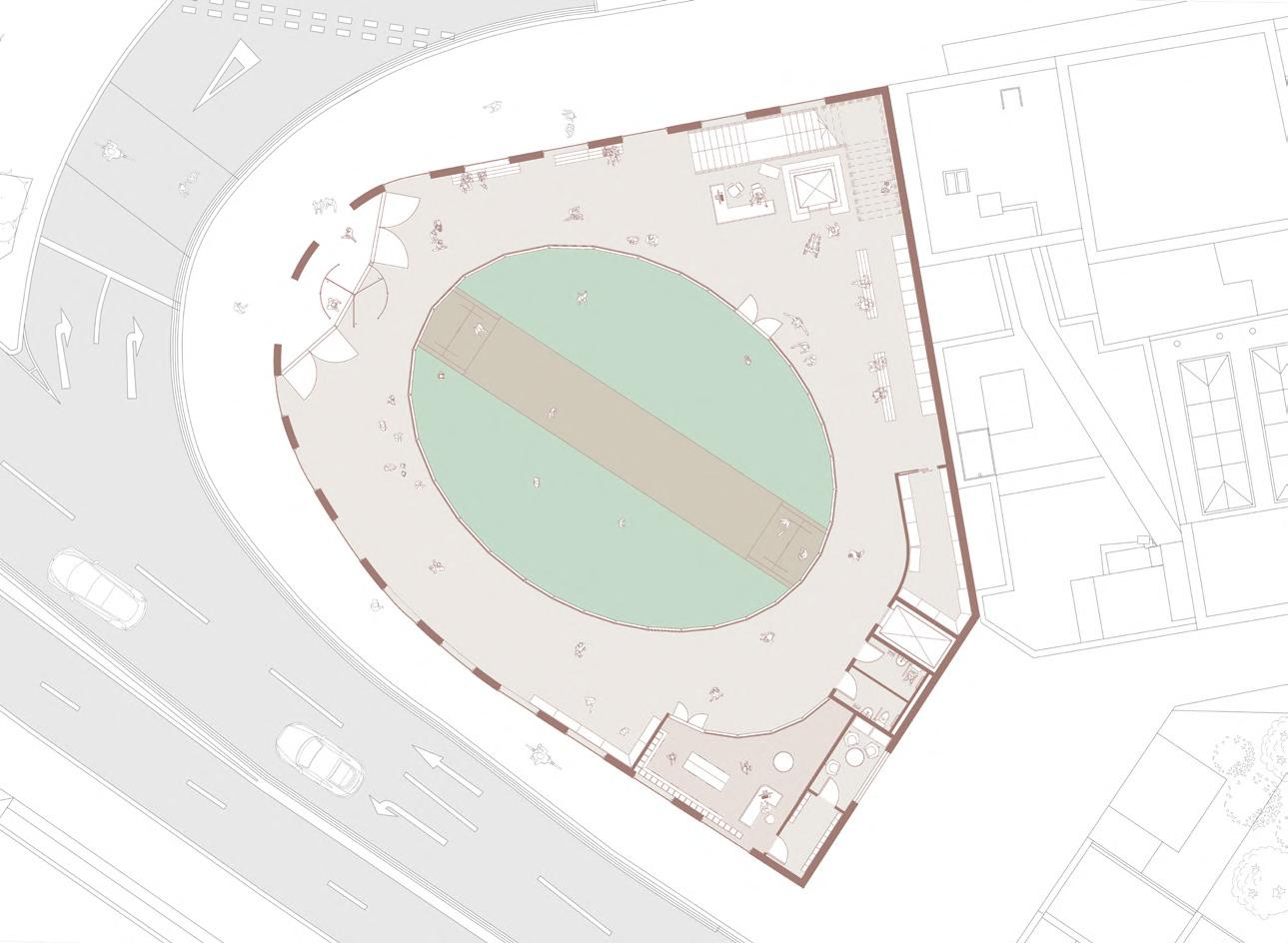
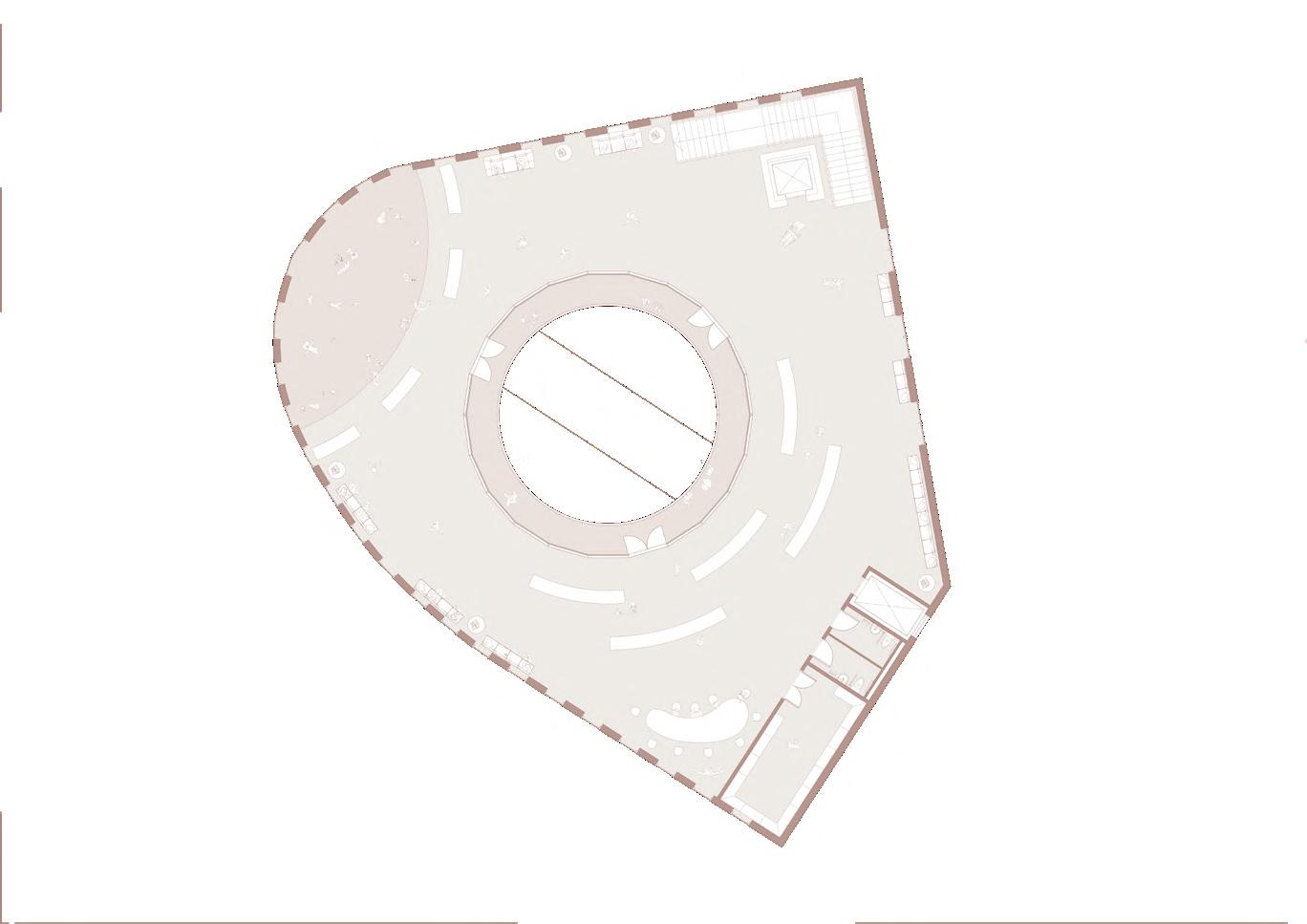
an opening right above the cricket ground for users to see people playing cricket from upstairs; cafe, restaurants, and bars are placed around for the public to enjoy
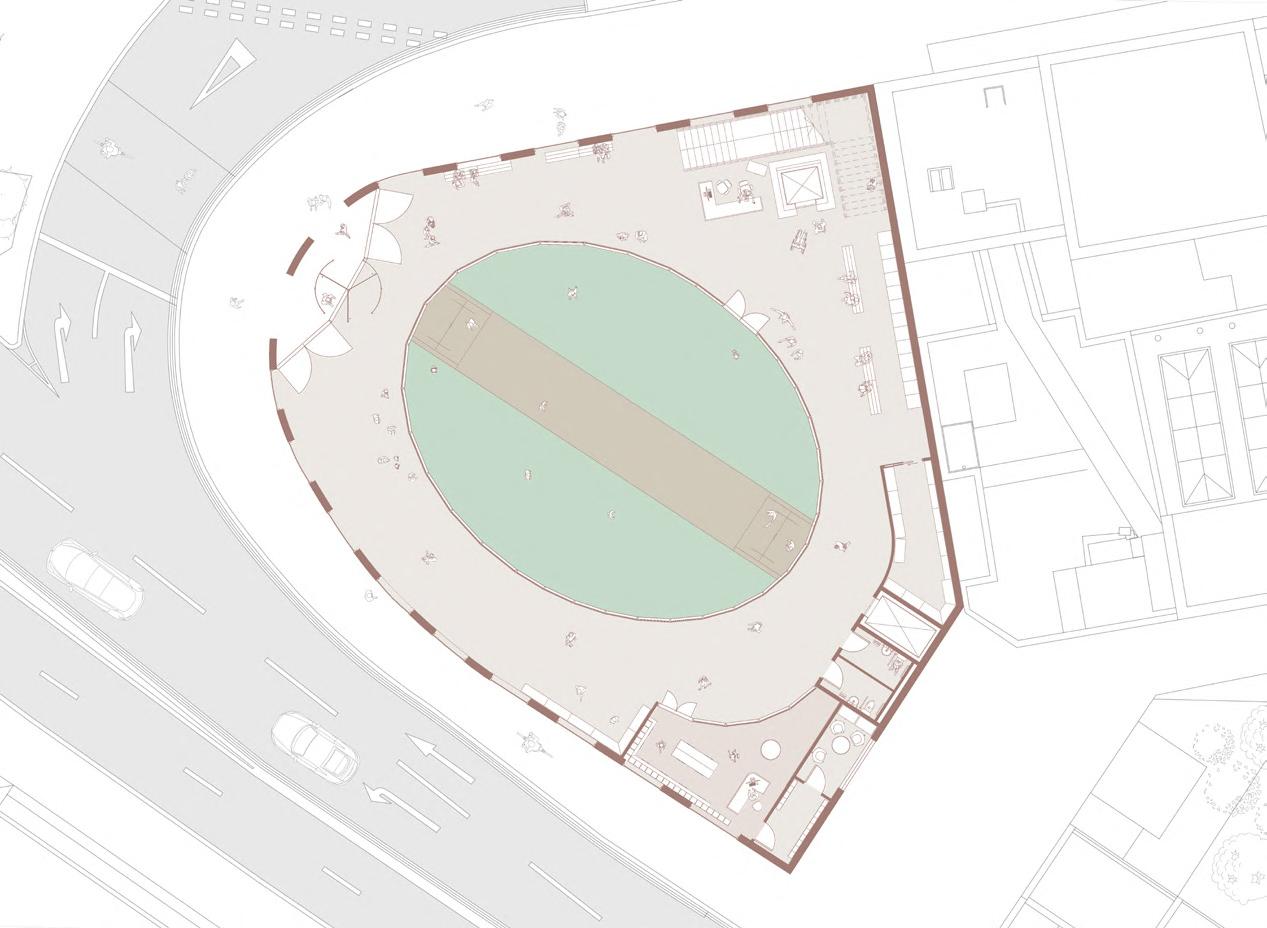
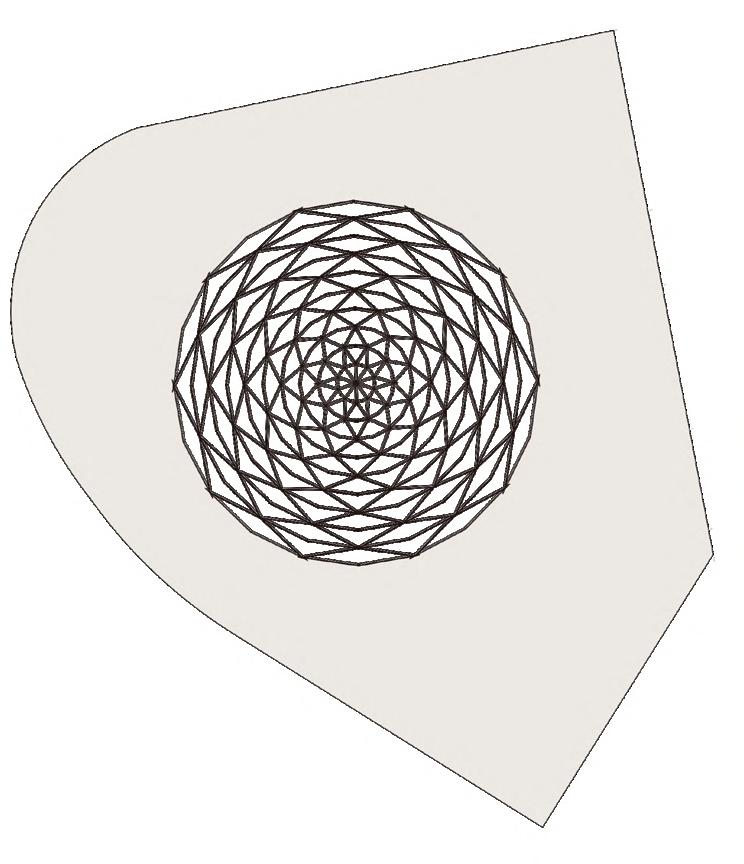
second floor roof plan
the opening continues for the cricket library for user to enjoy watching cricket playing and also to allow natural light to get into the entire building
a space frame dome on the top to allow light to enter and also to create unique light pattern with the movement of the sun

section | programmes
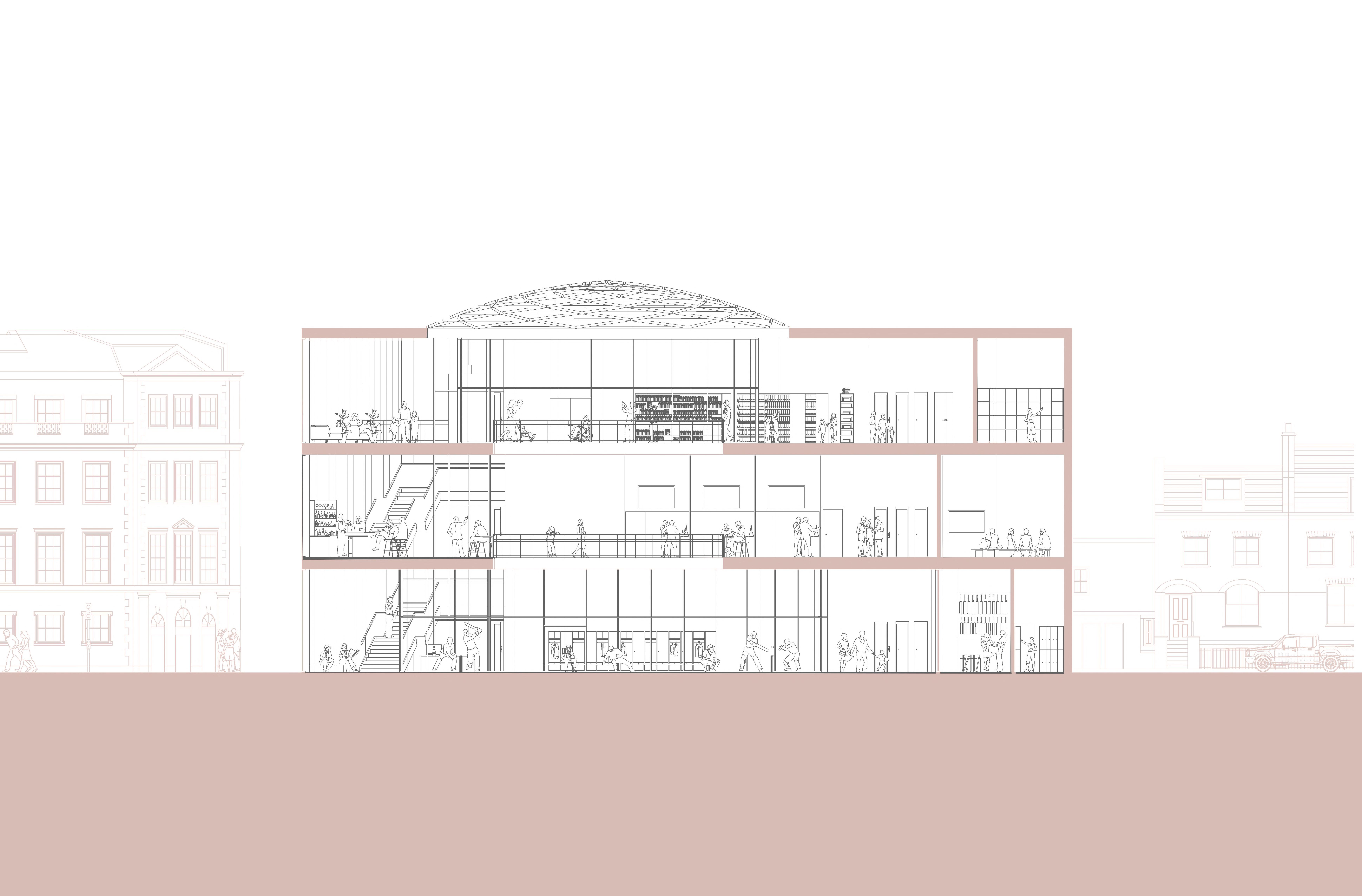
site plan | transportation connection cricket
PRODUCED BY AN AUTODESK




PRODUCED BY AN AUTODESK STUDENT VERSION
PRODUCED BY AN AUTODESK STUDENT VERSION
PRODUCED BY AN AUTODESK STUDENT VERSION
PRODUCED BY AN AUTODESK STUDENT VERSION
connection axonometric | showing programmes structure | technical connection
PRODUCED BY AN AUTODESK STUDENT VERSION
PRODUCED BY AN AUTODESK STUDENT VERSION


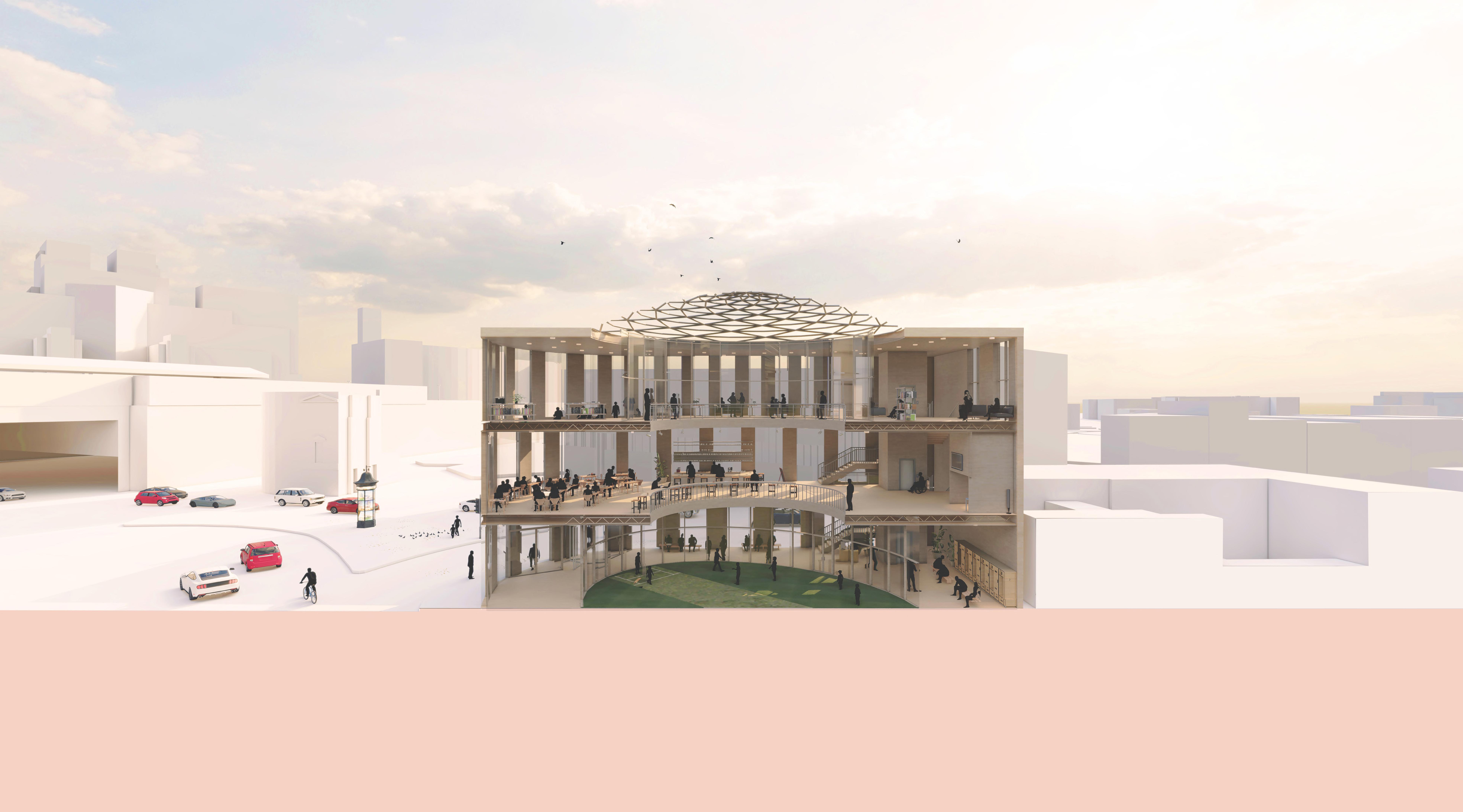
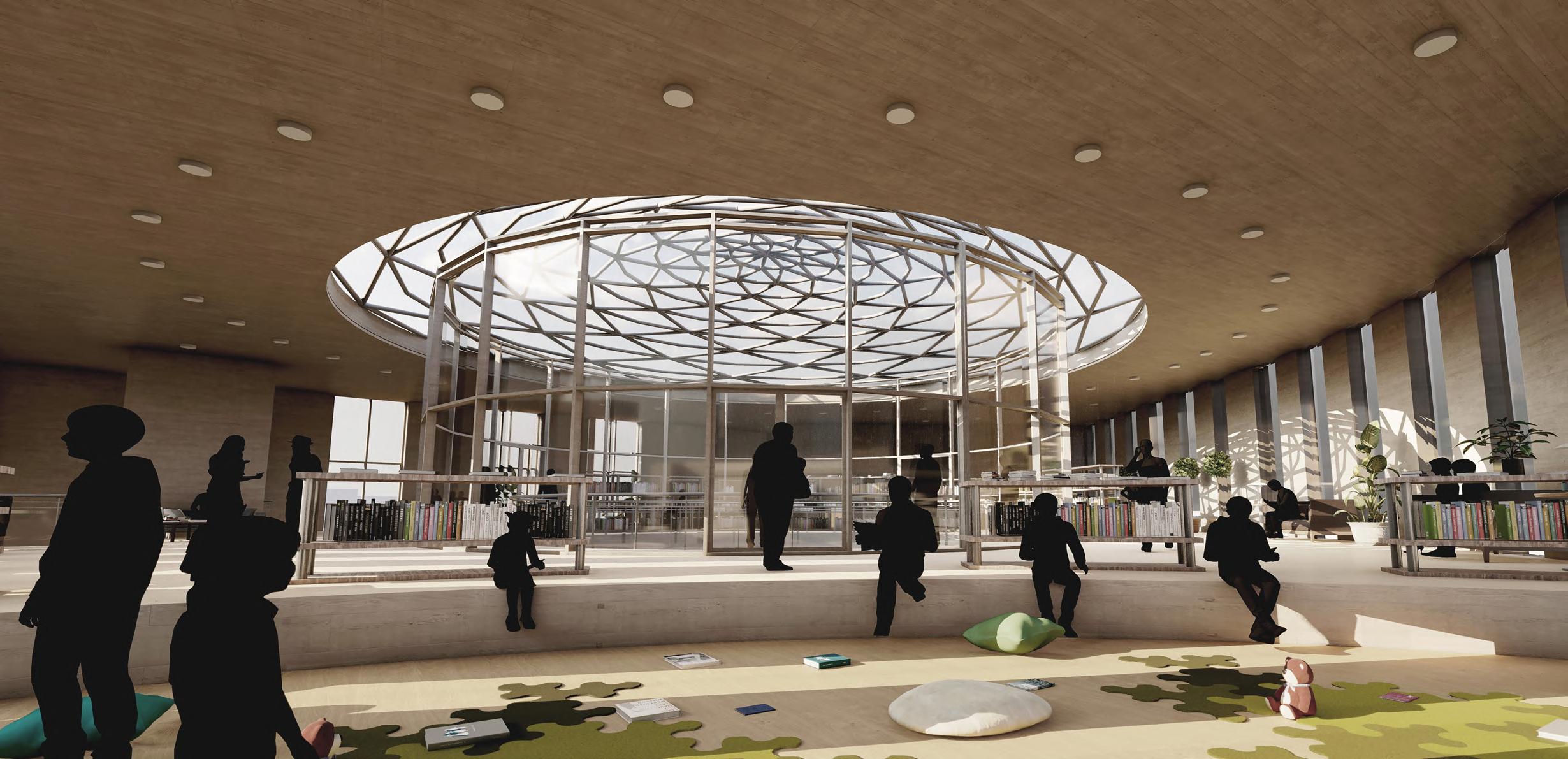
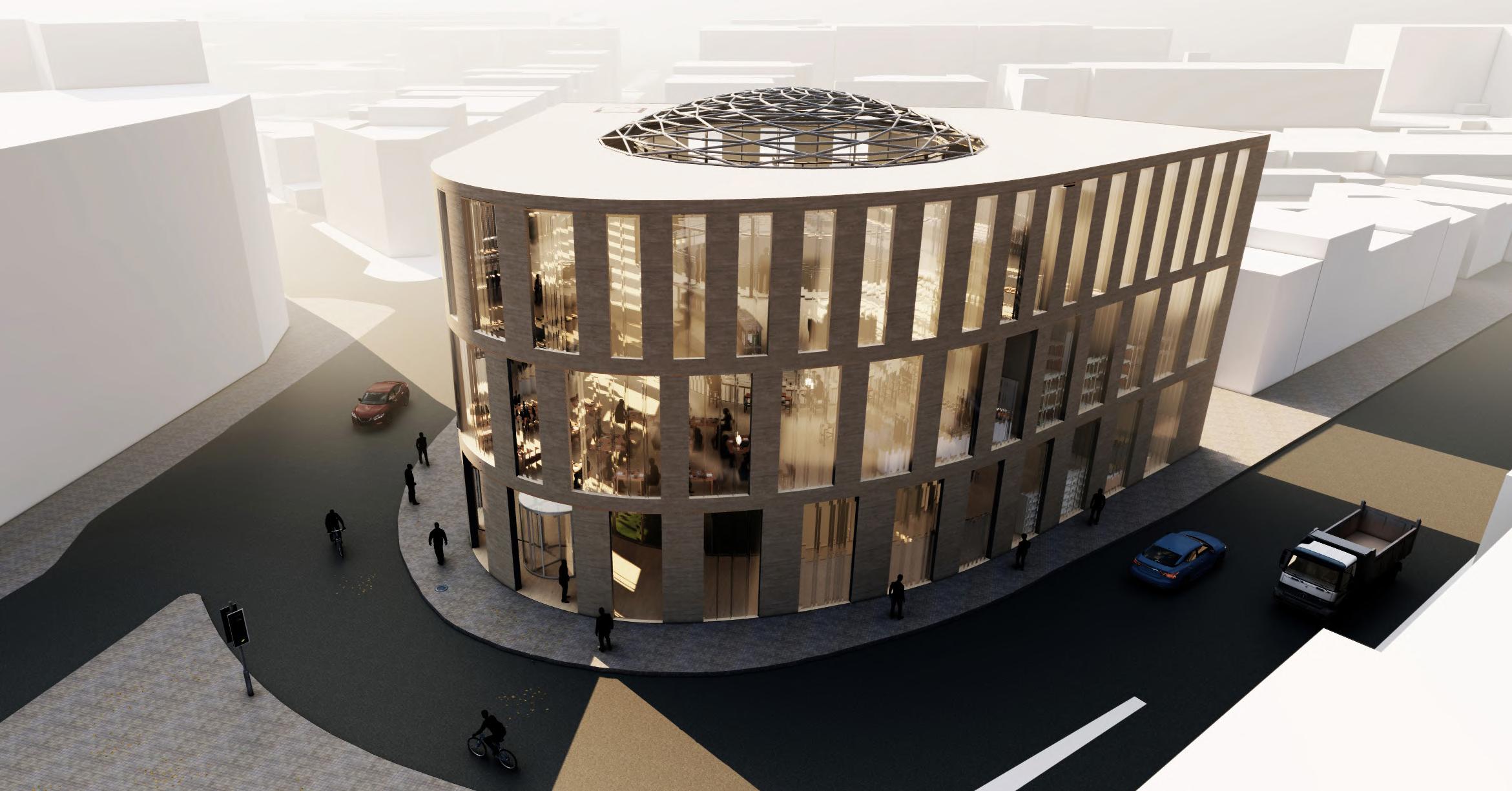



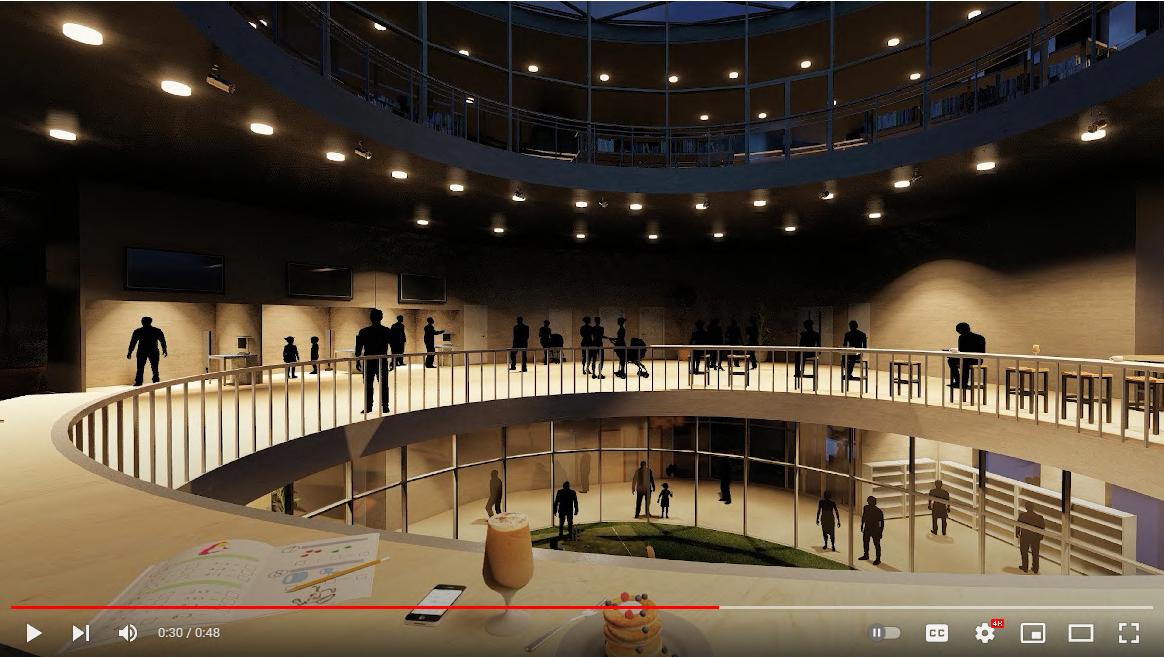
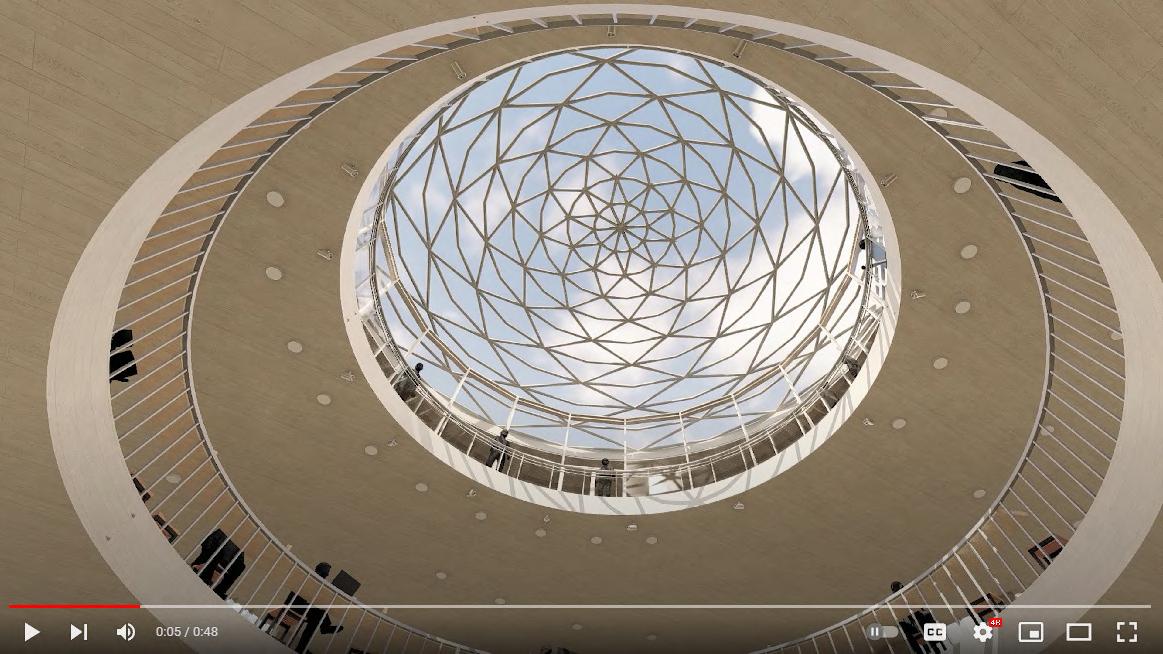

ese cuisine, but previously none in London were fresh
My Soho Story starts in the corner of Greek street and Old Compton street, a restaurant inspired by the 1960’s tea house in Hong Kong and Chinese steamed buns called Bao. One of the most versatile comfort food in Chinese/Cantonese cuisine, but previously none in London were fresh and well made.
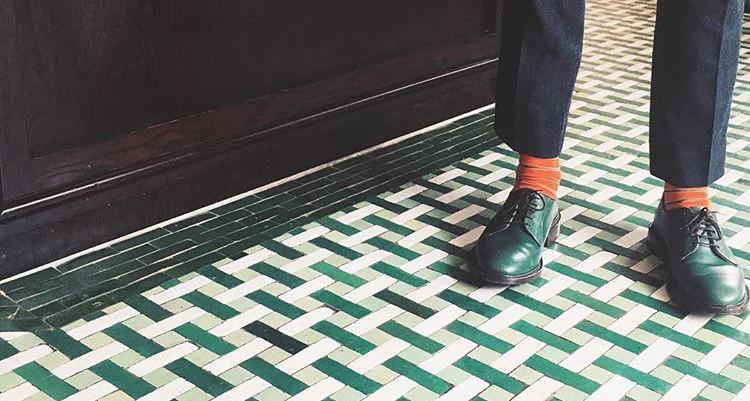





Soho has been one of the most diverse areas in London, that includes so many different cultures since the past, which what made Soho special were musicians, artists, theatres, and clubs.


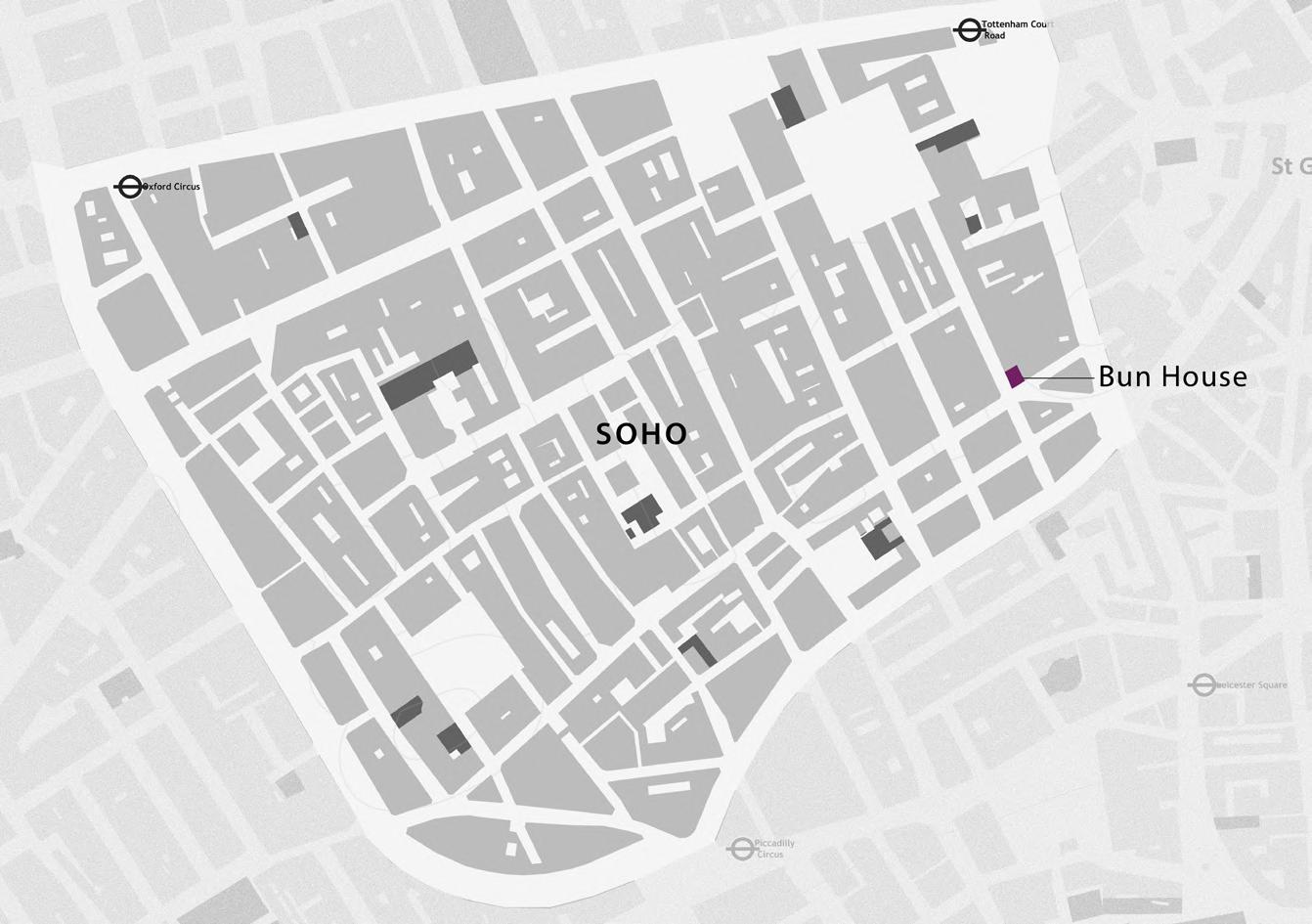
map of Soho: in relation to Bun House

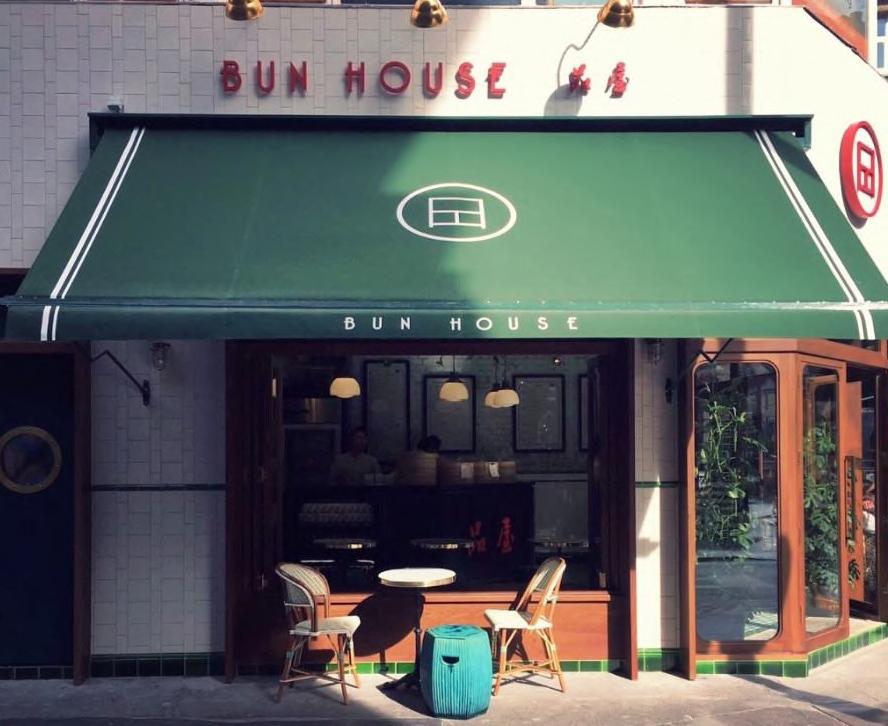


‘We are very excited to be opening in Soho – one of the most visited neighbourhoods in one of the busiest cities in the world. We want Bun House to be an experience for people, offering new and interesting authentic Chinese food that isn’t currently found in London, at an accessible price point with the quality of our product is always at the forefront of our ethos.’ -Owner.

One of the most versatile comfort foods in Cantonrently found in London, at an accessible price point with the quality of our product is always at the forefront of our ethos.’ -Owner.
Our story starts in the corner of Greek street in Soho. A restaurant inspired the 1960’s tea house in Hong Kong and chinese steam buns called Bao.
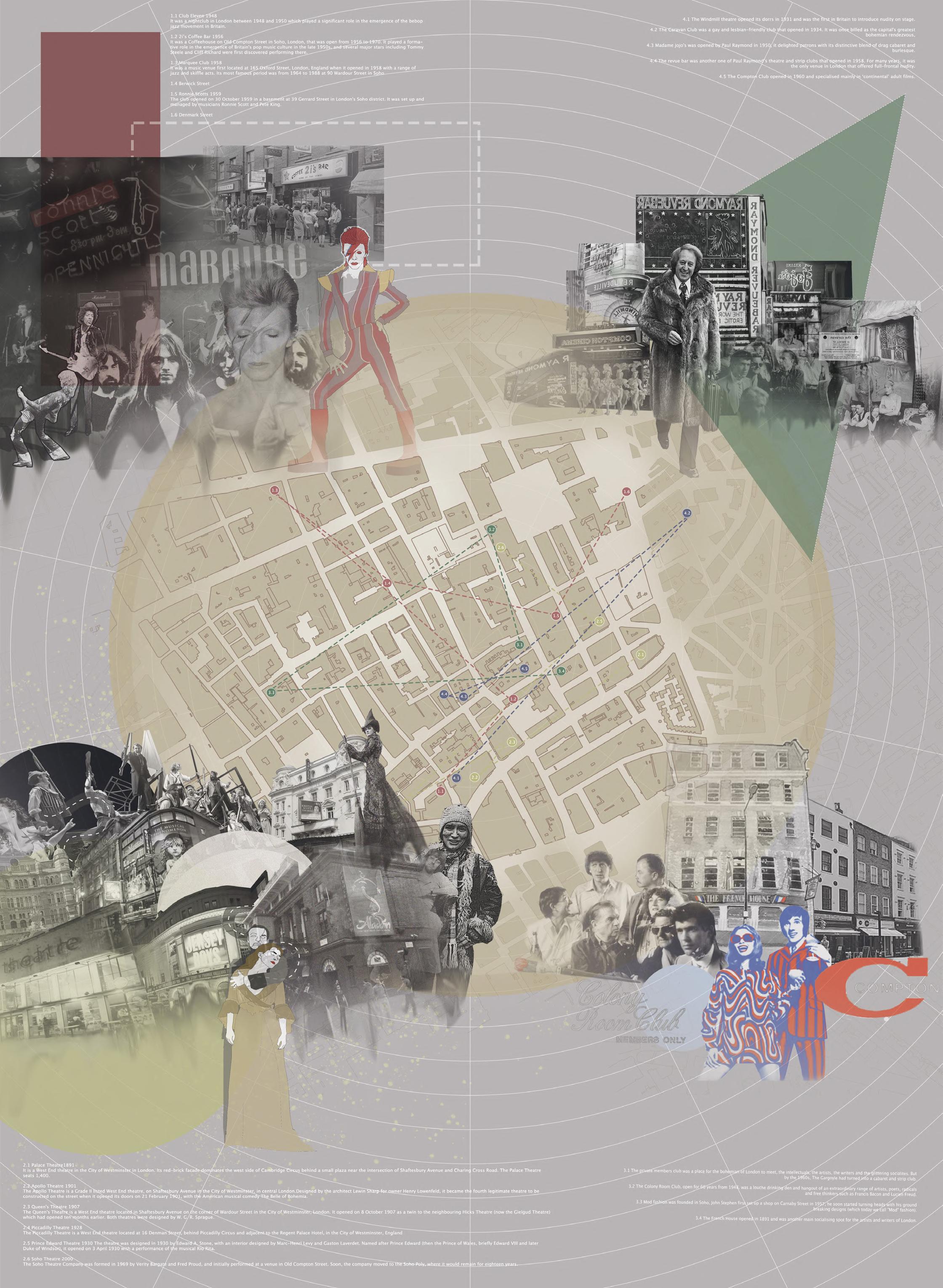
‘We are very excited to be opening in Soho – one of the most visited neighbourhoods in one of the busiest cities in the world. We want Bun House to be an experience for people, offering new and interesting authentic Chinese food that isn’t currently found in London, at an accessible price point with the quality of our product is always at the forefront of our ethos.’ -Owner.
One of the most versatile comfort foods in Canton cuisine, but previously none in London were fresh and well made.

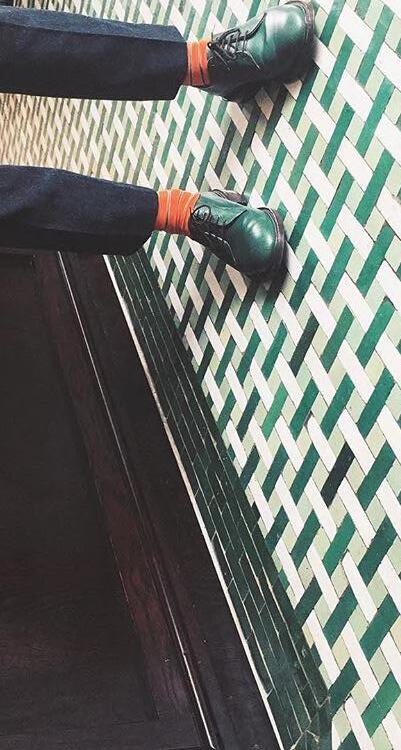
cha chan tang inspired by Hong Kong films chanelling ‘missed moments‘ and bygone eras research collage: culture and history of Soho

My narrative object represents not only the cultural diversity of Soho (now), but it was also where artists and musicians spent their time the most, either sitting alone, getting inspirations, or talking about their daily life with their artist/musician friends other than thinking about work in the old days...(then).
This chair narrates and has testified what happened then until now - an object that speaks and connects the past, presnet, and possibly the future as well...
Because my interest is also to recycle and remake from the waste of the area, the concept of “re-use, re-new, re-create” is used to an object inspired by weaving out of wasted plastic bags from the area.
“You almost have to be afraid to sit down in them, those French cafe chairs. Because you know who sat there before you, Hemingway, Matisse, Sartre, Fitzgerald, Picasso.”
- Gregory Kerwin, The French Cafe Chair
original look, unused chair from an office site in the area to represent the past and history of the site. the goal is to repurpose this object and imprint history upon it
narrative object: process
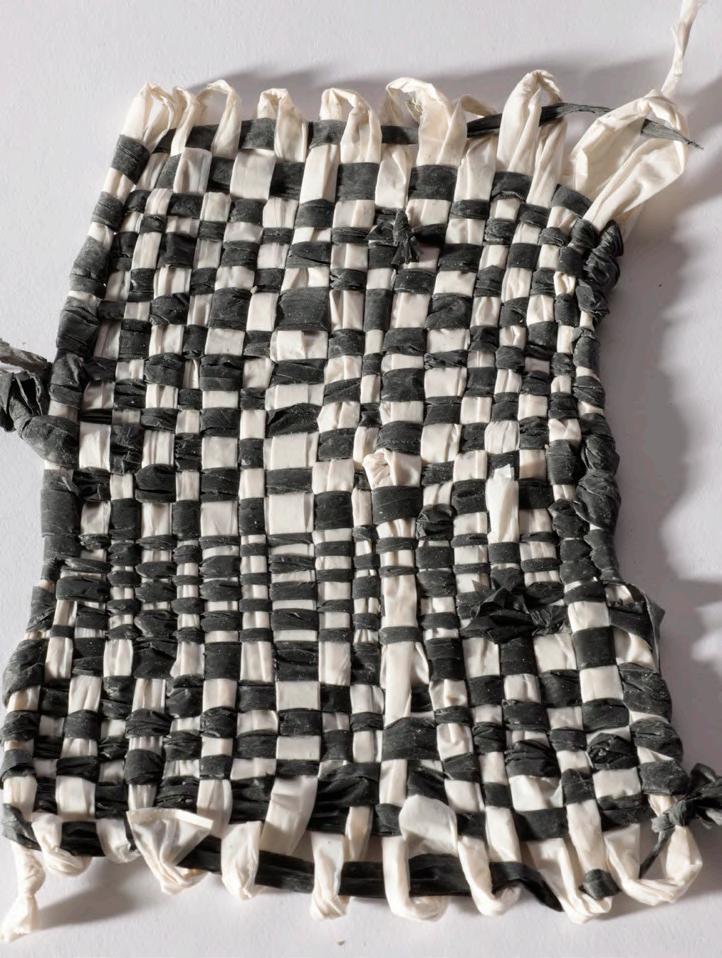
- make weaving of plastic wastes from the area
material test: smaller scale

inspired by the French bistro cafe chair, a representation of the Bohemian artistic life - musicians’and poets’ lives were weaved into the chair

- plain solid concrete block, material found everywhere
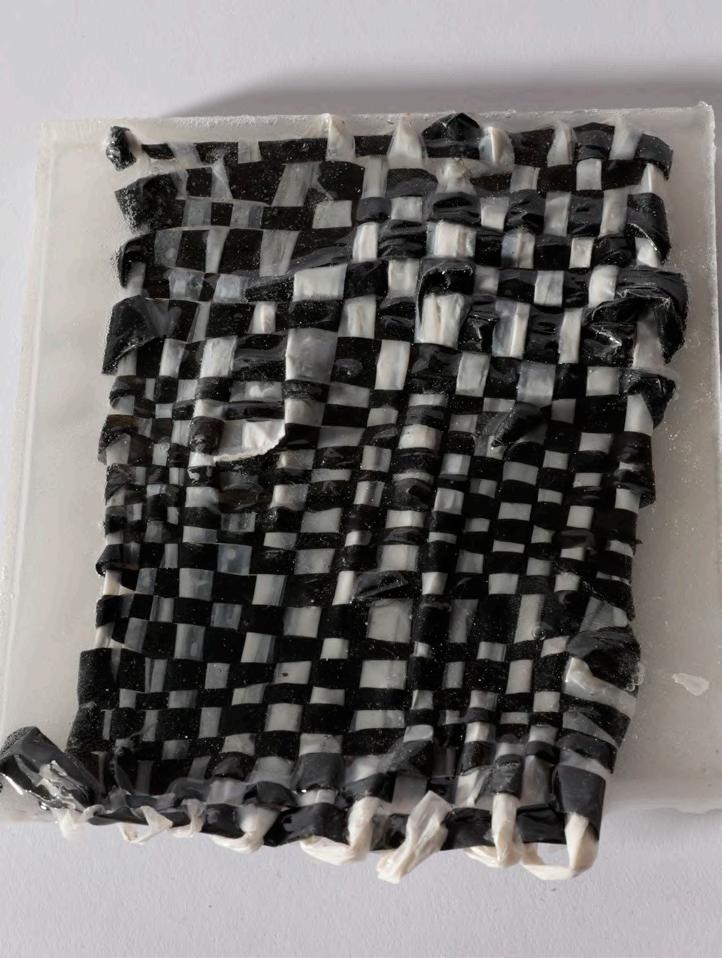
-
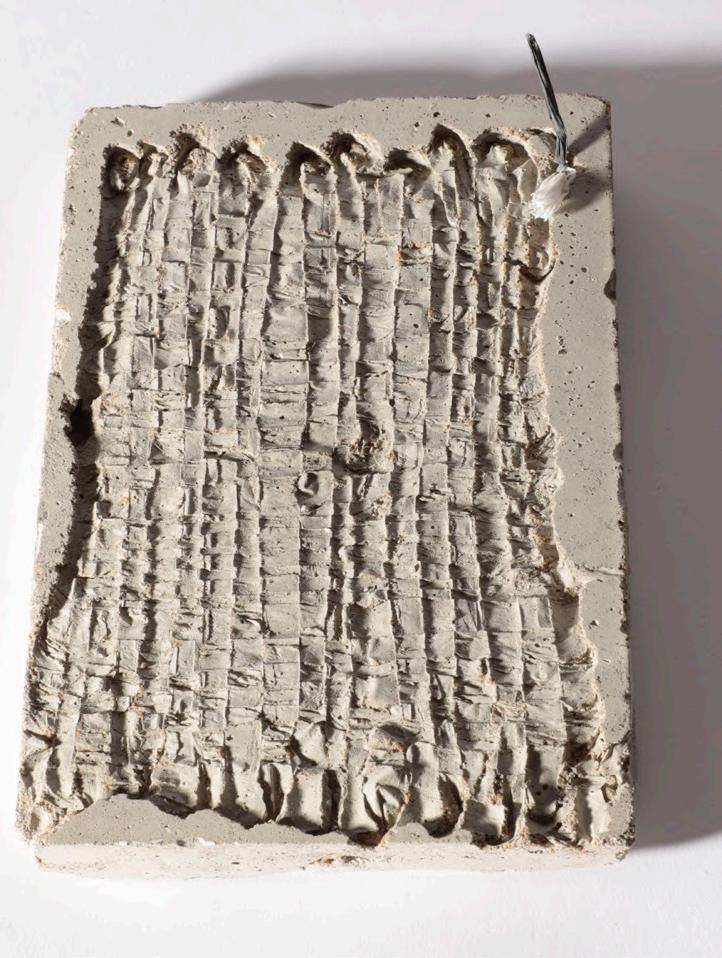
-

the seating is changed to the weaving patterned concrete to represent a new future with all past history to be remembered
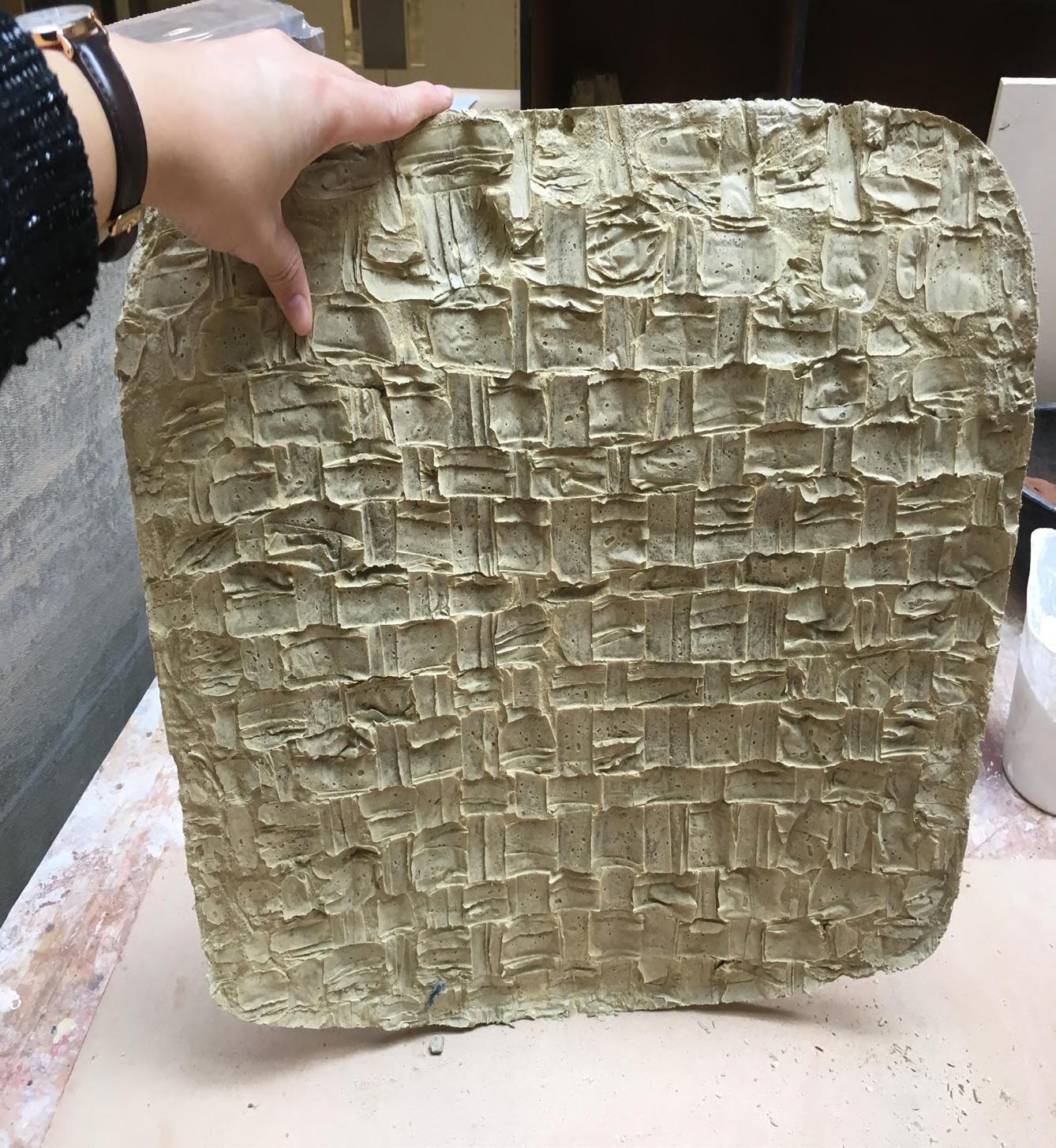
cast of the concrete seating
using weaving to cast patterns on the concrete unique imprint on the concrete for new purposeThe site is located on Manette Street connecting Charing Cross Road (East, on the right) and One of the most iconic streets of Soho, Greek Street (West, on the left). It is across the street from St. Barnabas chapel, behind the old Folyes building where the Goldbeater’s Building used to be.
The design is proposed to be a place for leisure, a place for the community, and a place for local artists (since the area is lack of galleries); it is a place for all kinds of people from Soho. Continuing my concept of connecting the past, present, and to the future, this architecture will carry on weaving differnet occupations into the area to create a new soho story.
Therefore, this building will have a cafe on the street level, where artists, musicians, poets share their ideas and daily life (narrative object: bistro chair), two floors of gallery space (artists), a study room (ideas and creations become digital), a small auditorium (theatres and musicians), an outdoor bar on the terrace (club culture), and a studio on the top floor for the local artists to collaborate and compose new things.
elevation: front street view
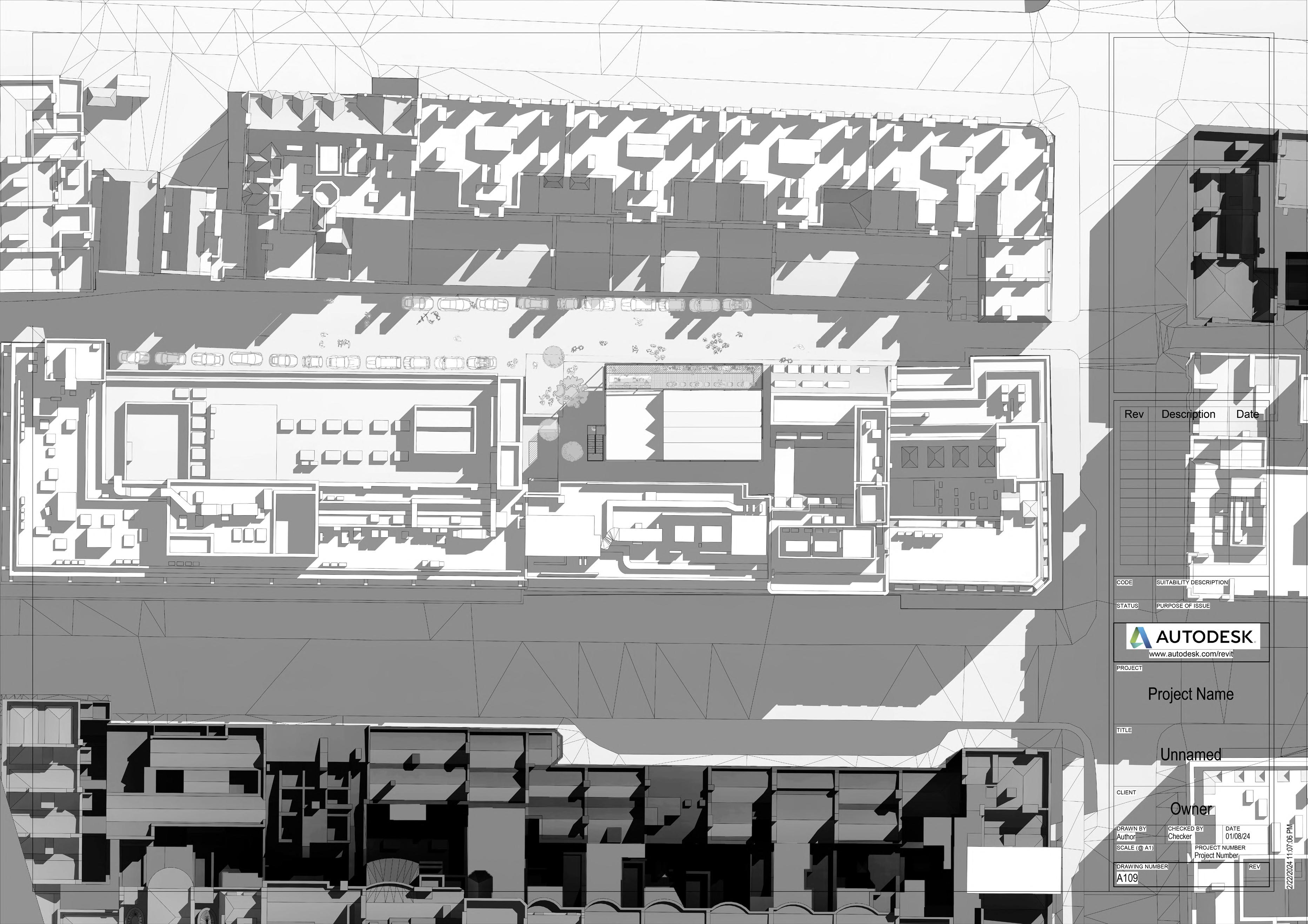
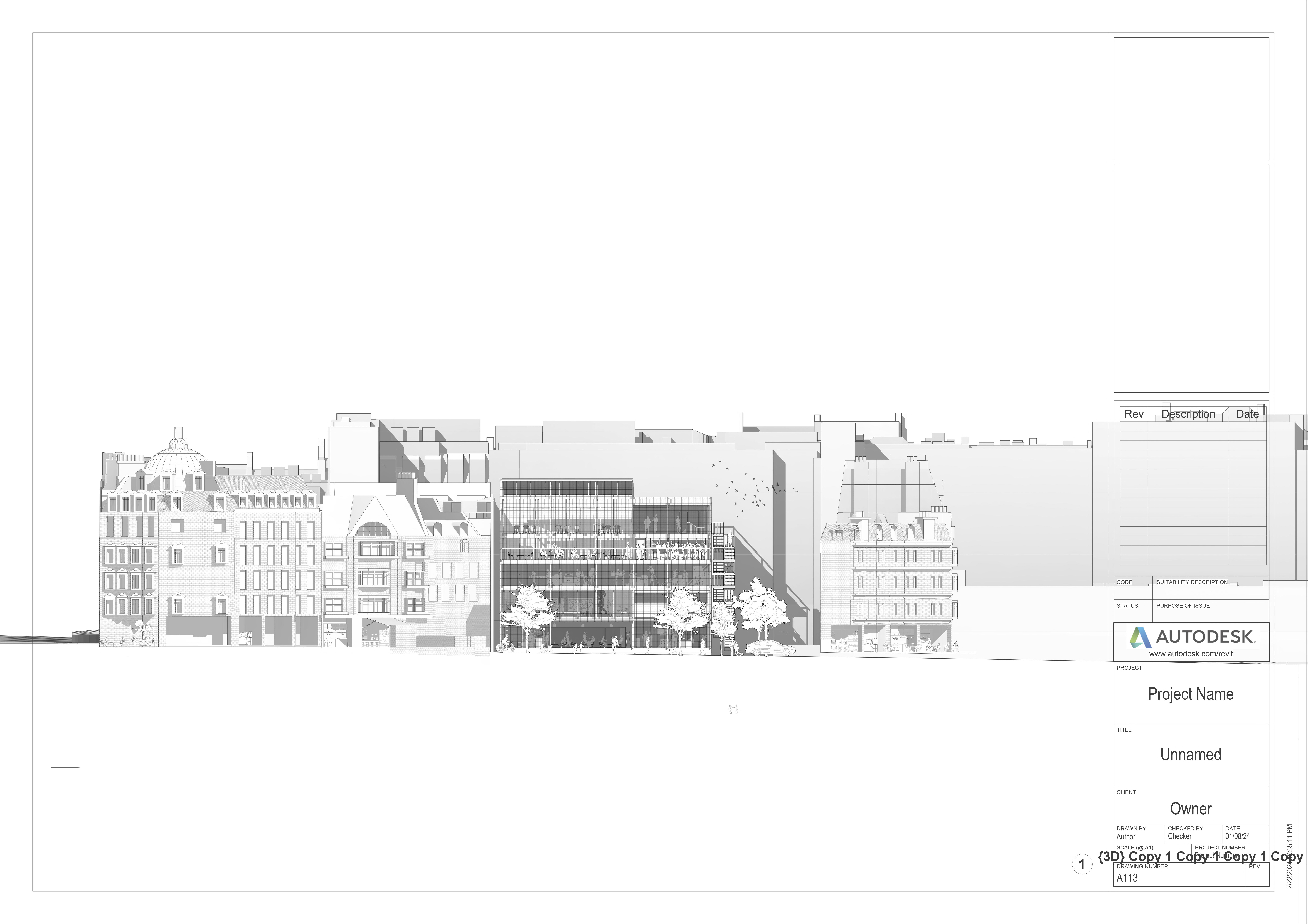 site plan in context
site plan in context

Not only for aesthetic reasons, using fabric facade can also save energy by blocking the sunlight as sunshade, and creating gap between the building and the screen for air circulation and ventilation.
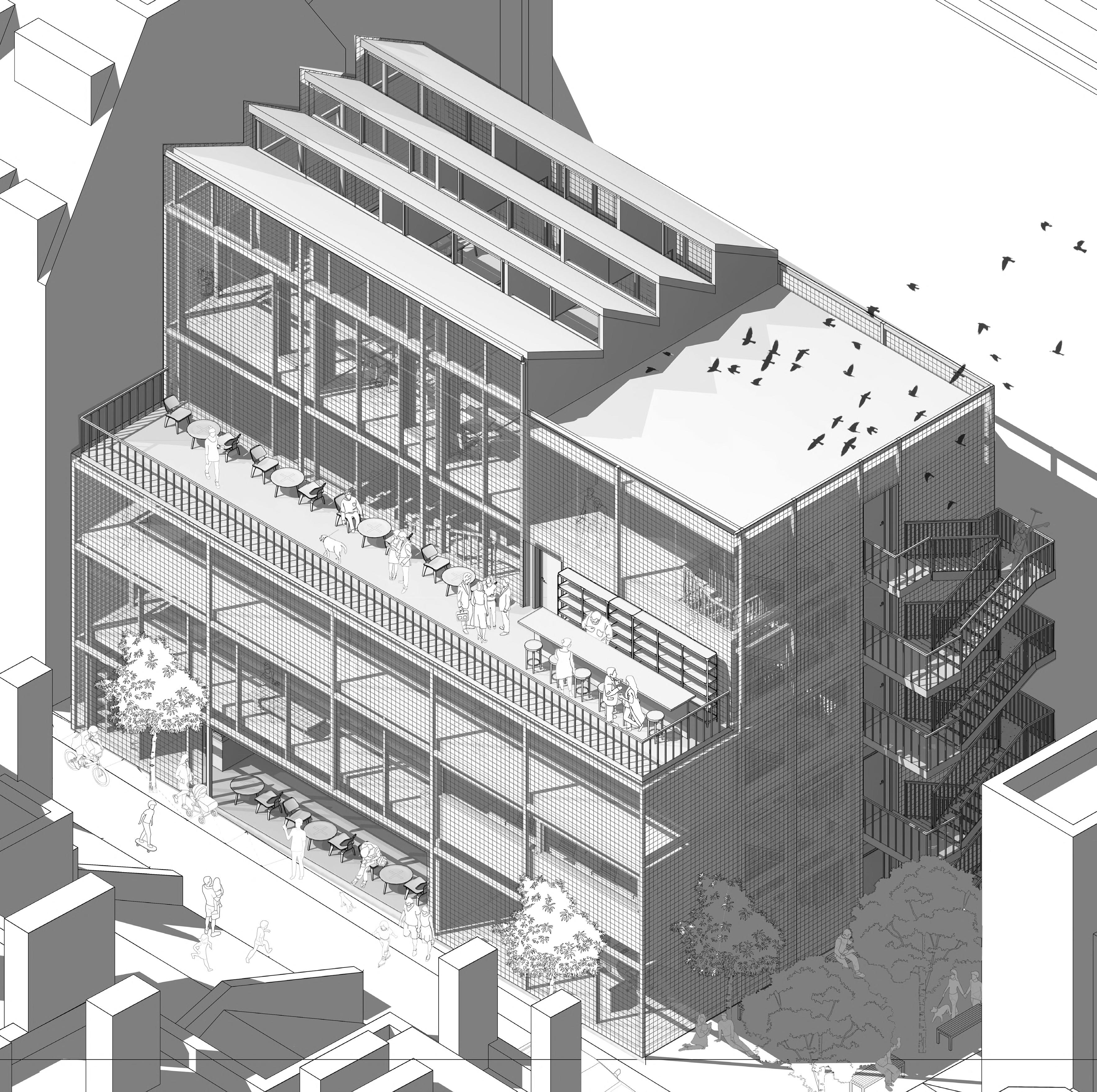
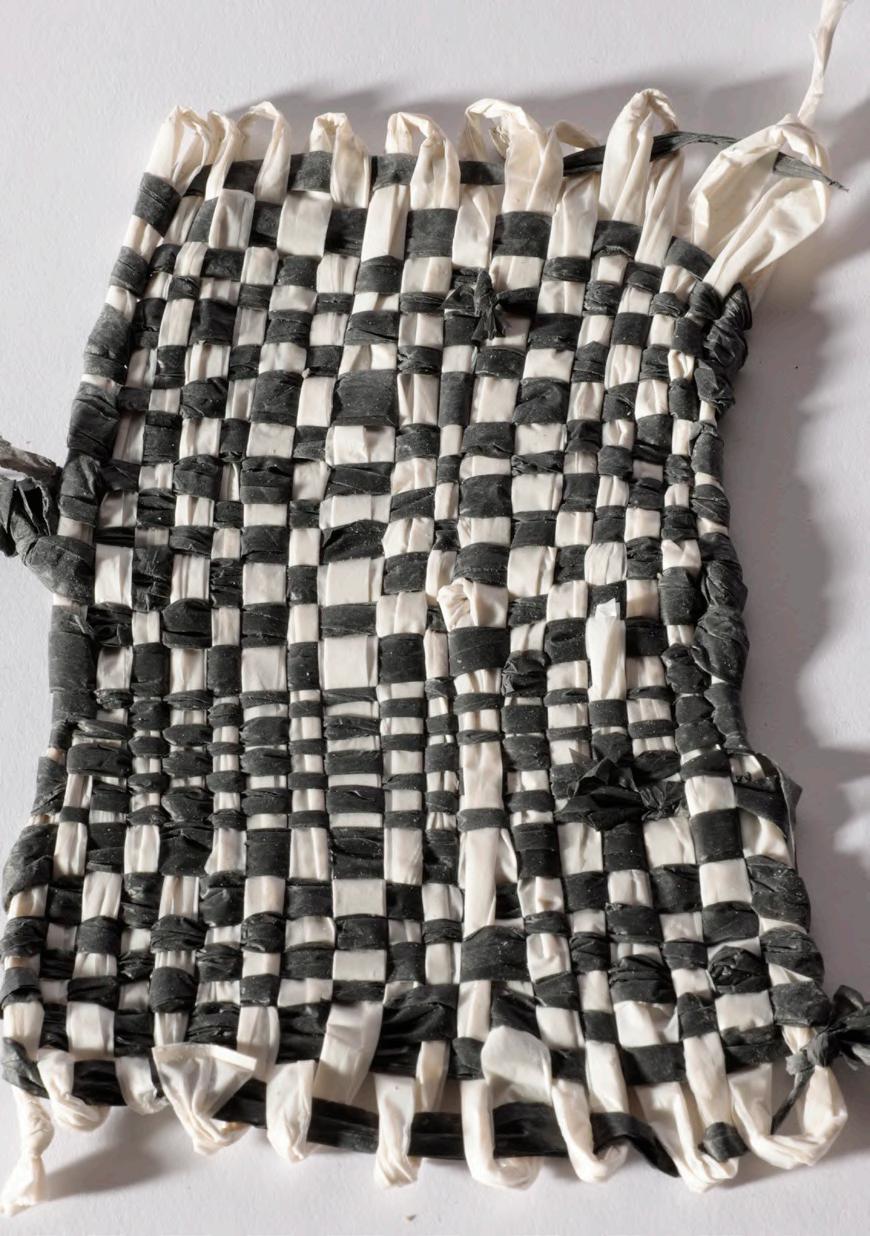
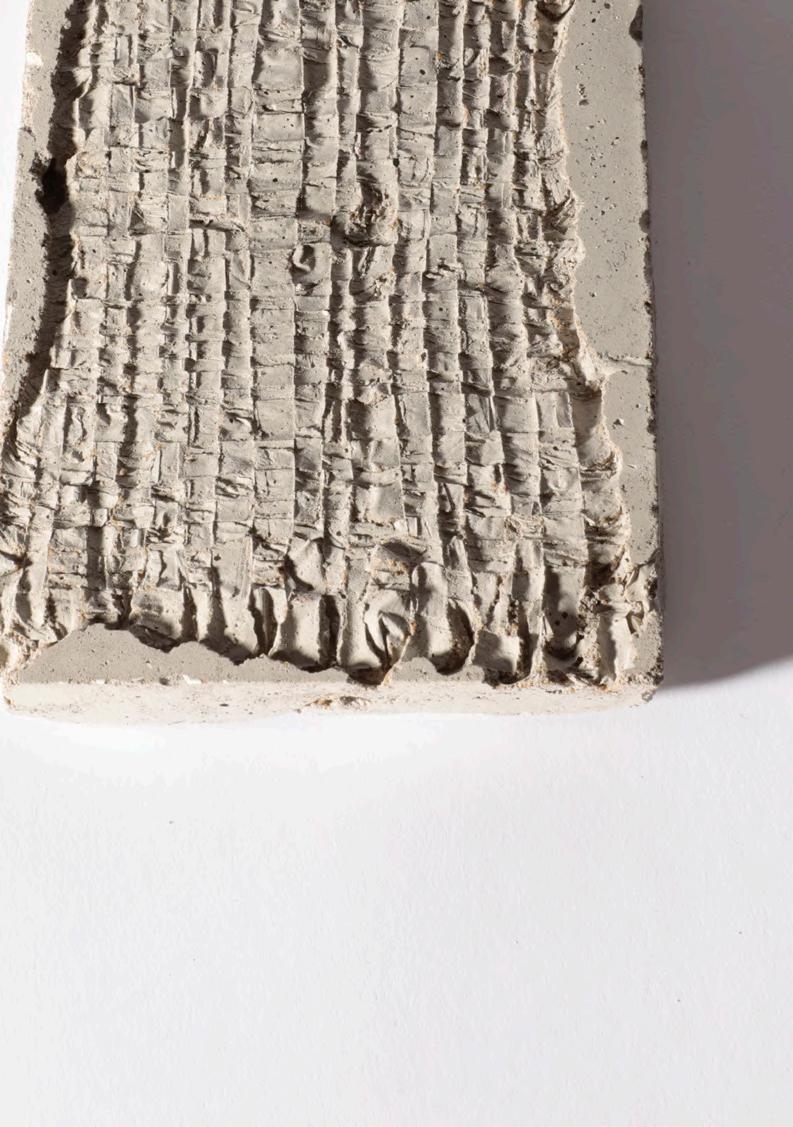

Controlling the amount of sunlight entering the building to regulate light and temperature
air flowing through the intermediate cavity
structural wall imprinted concrete weaving fabric fabric screen facade axonometric: street view and facade detailThe technique and the use of weaving is chosen to tell the story of Soho in my personal perspective and observation, which I have decided to use it as a screen/divider, like a curtain to seperate the space into different functions, either internal or external.
- to wrap the entire space - to separate the interior and exterior - to create boundaries: inside and outside - to bring in natural light - to maintain privacy
On the right, it is a model study of wrapping structure; on the bottom, it is a model study of framing structure.
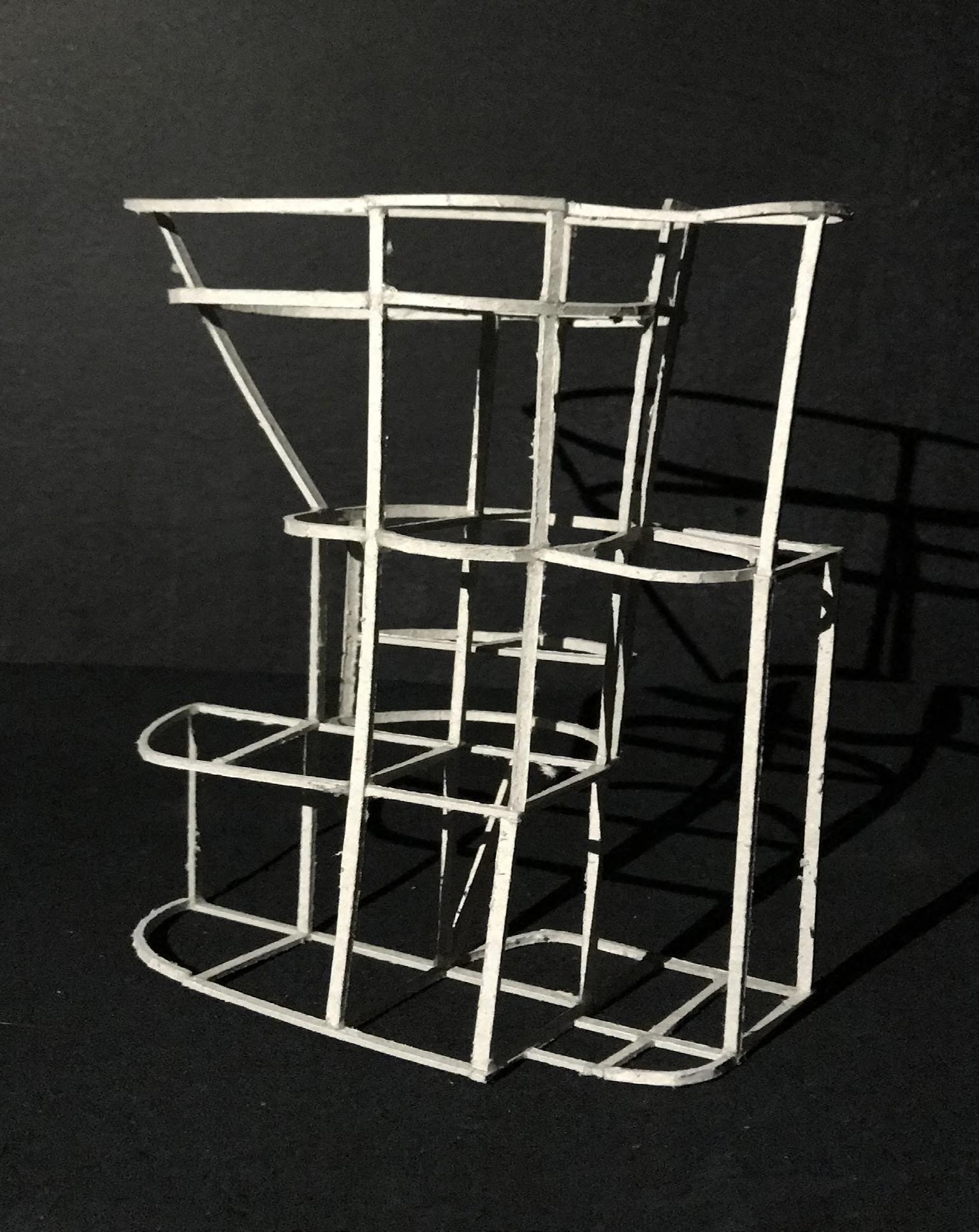
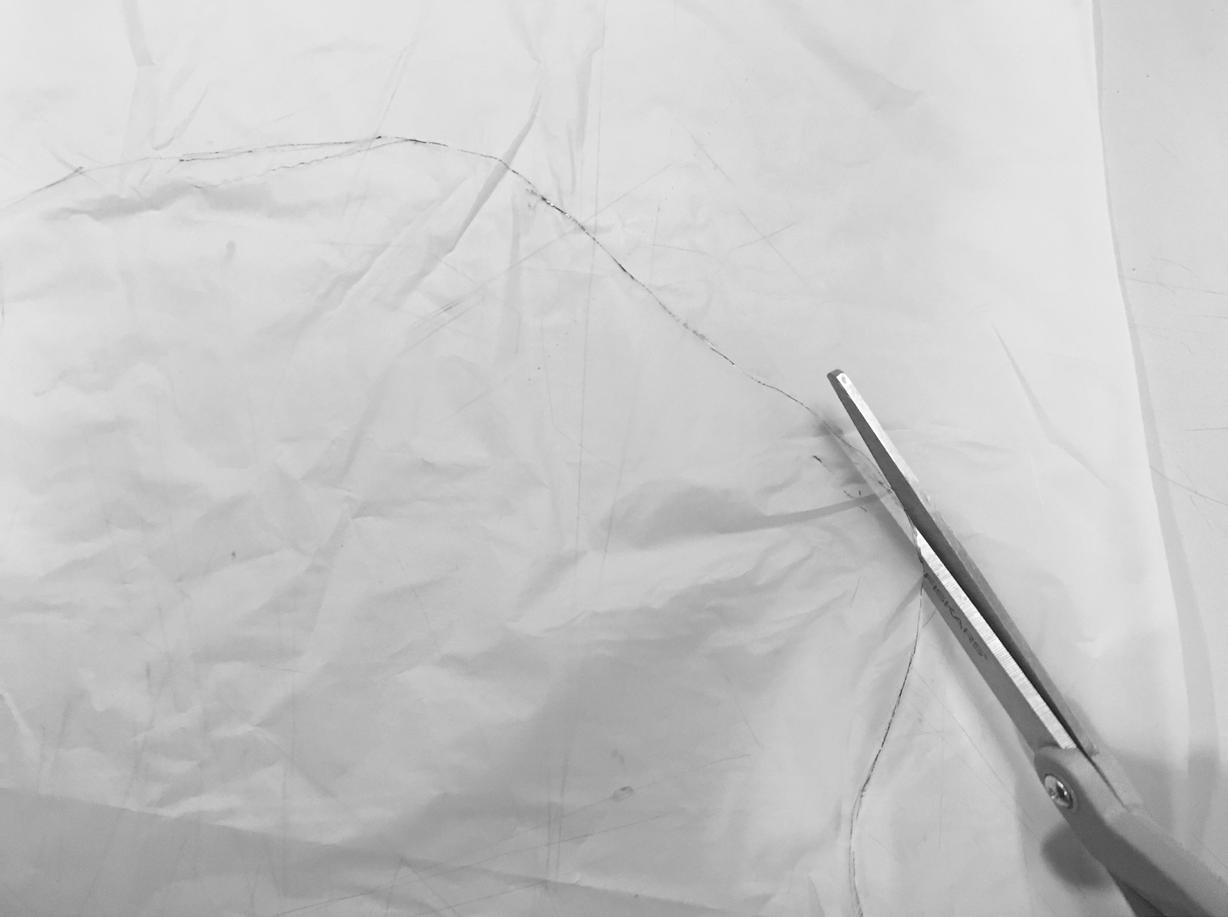
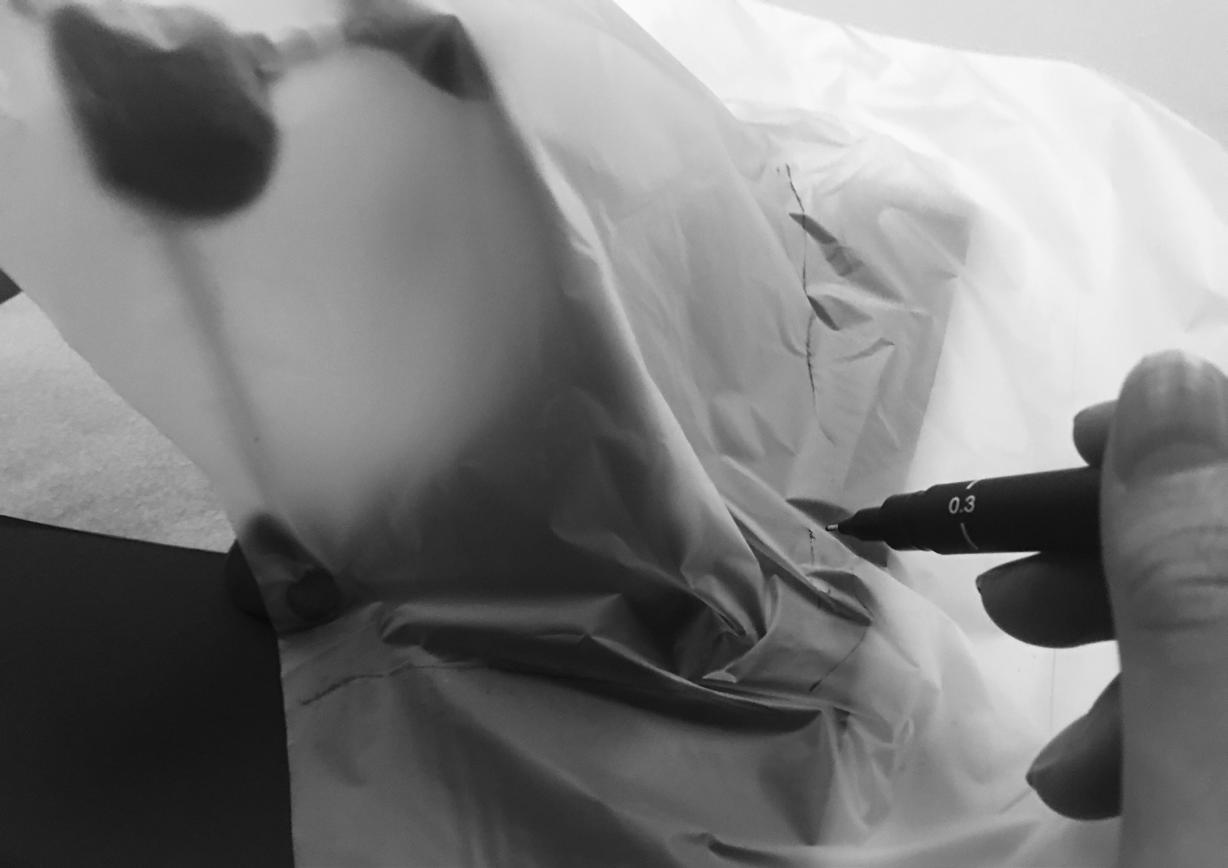
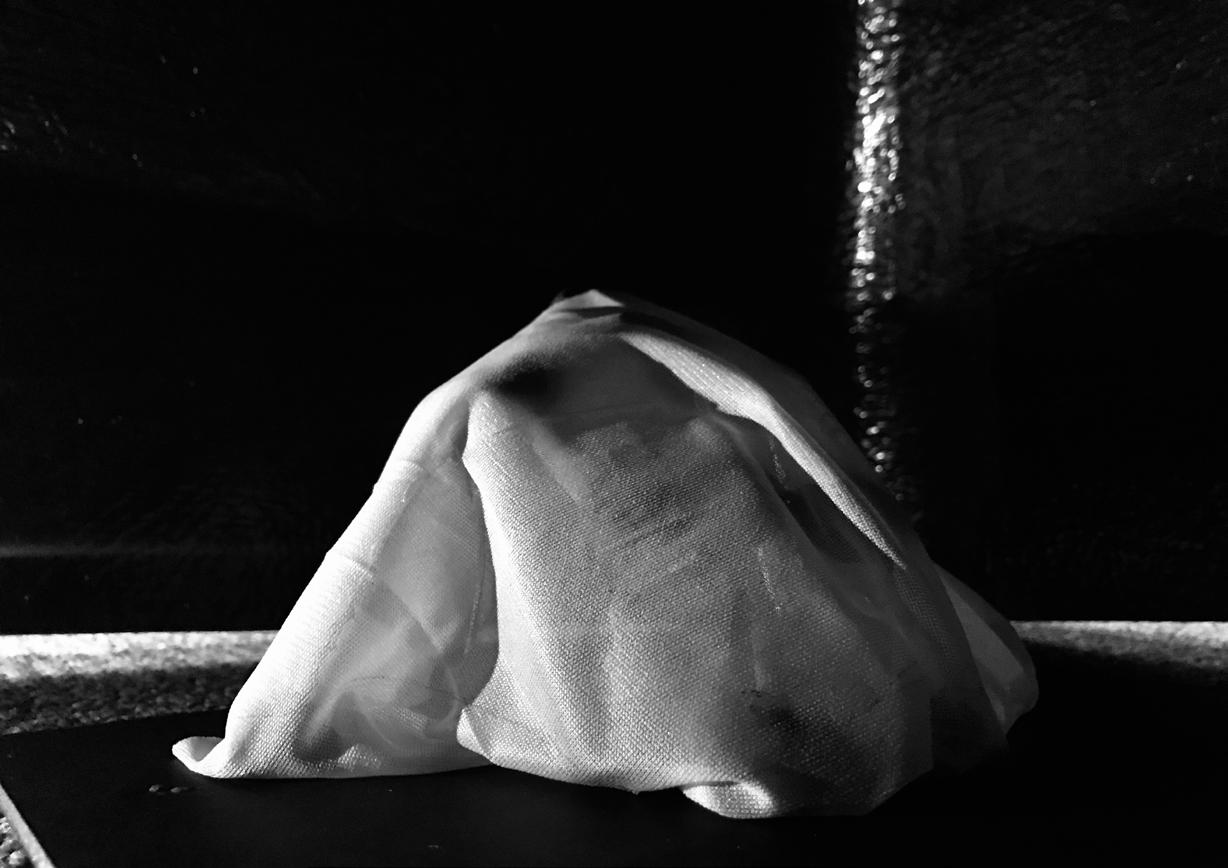
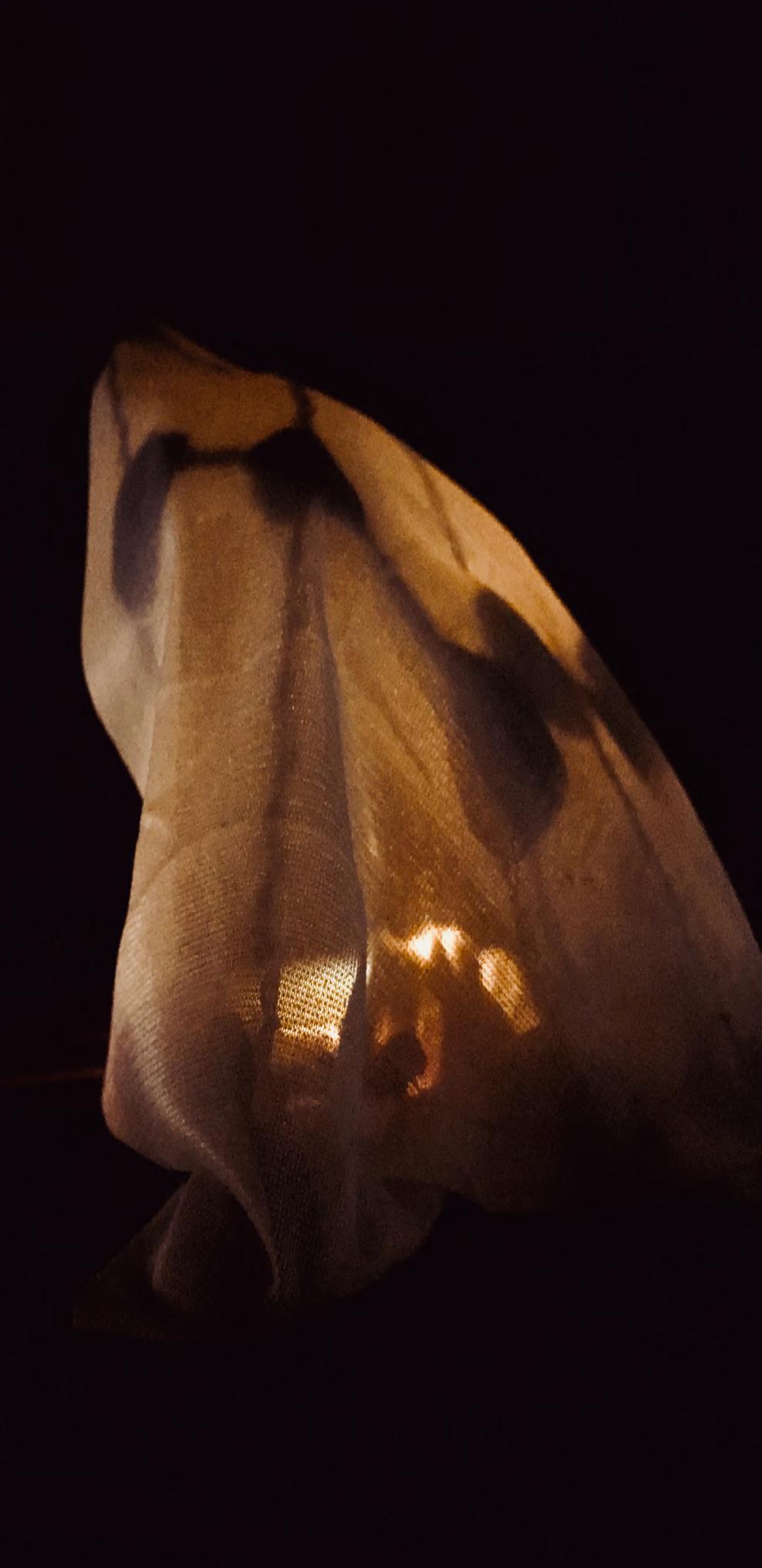
demonstrating the privacy when light shines within;
creating a glowing effect and sense of boundary.
study model: wrapping technique study model: framing structure study model: privacy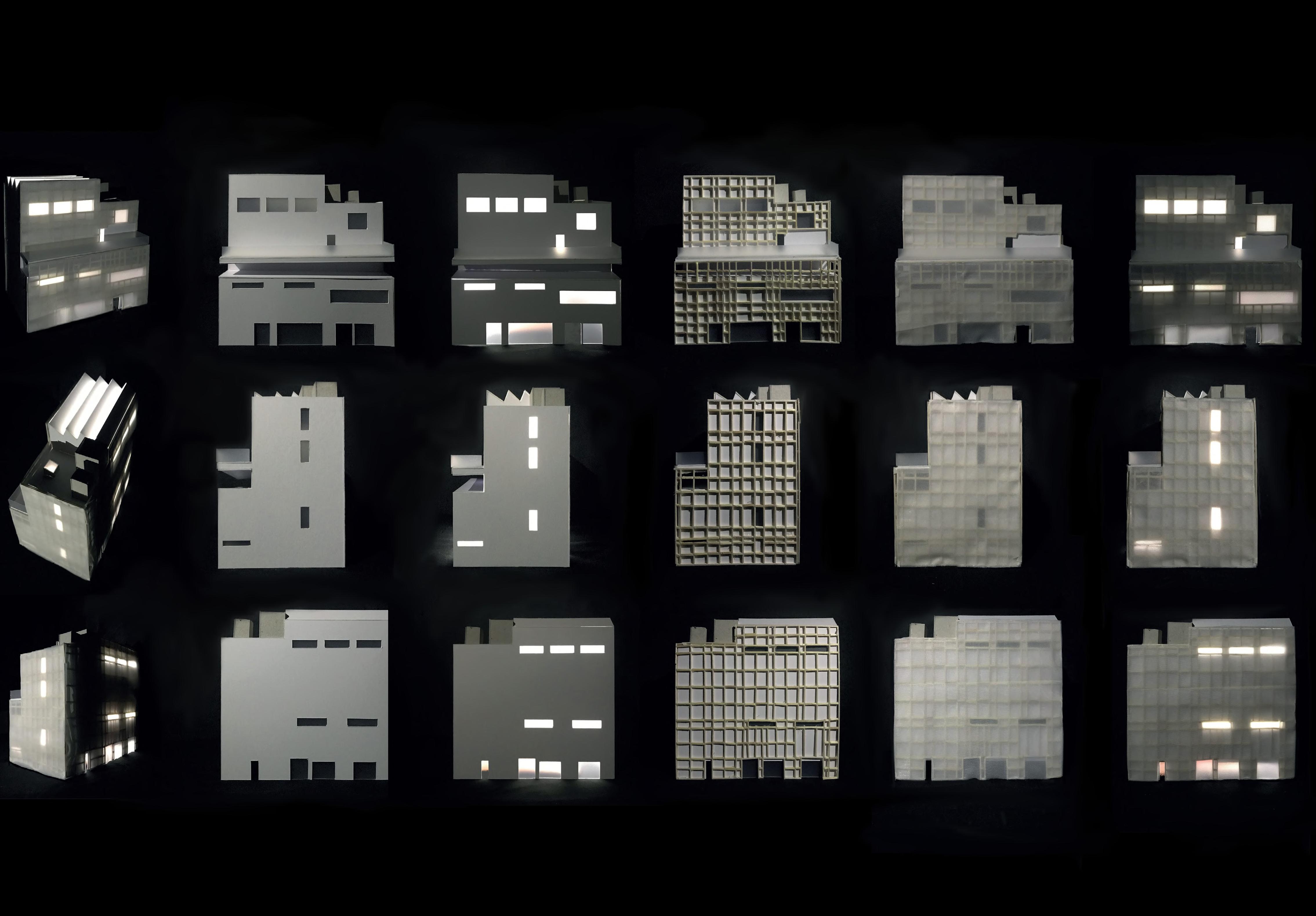
From light to no light, frames, curtain facade, and light in the night time.

Looking at the historical aspect of Soho area, the previous project shows an object that narrates my view of Soho, and the next projectwill be a spacial moment of my building testing the space and material.The programmes are based on the population of the area - the artists and the public in general are chosen to be the target users, and the fabric (weaving technique) is used to be part of the building - facade.
In order to make the glass fibre fabric useful and maximise its function as a facade, it is more ideal to have a structure by itself already underneath the fabric rather than only having a frame structure underneath the facade.
Since the proposal is to focus on local artists and the public, there is gallery space on both the ground floor and first floor to showcase artworks of local artists, a backyard for artists to hold private event, a cafe on the ground floor and bar on second floor balcony, a study room on the first floor, a theatre for art-related speakers, and an art studio on the top floor.
The proporsal is designed to be clean and white, standing out from the area - to bring in something new to the area but containing and continuing the history and culture from the past.

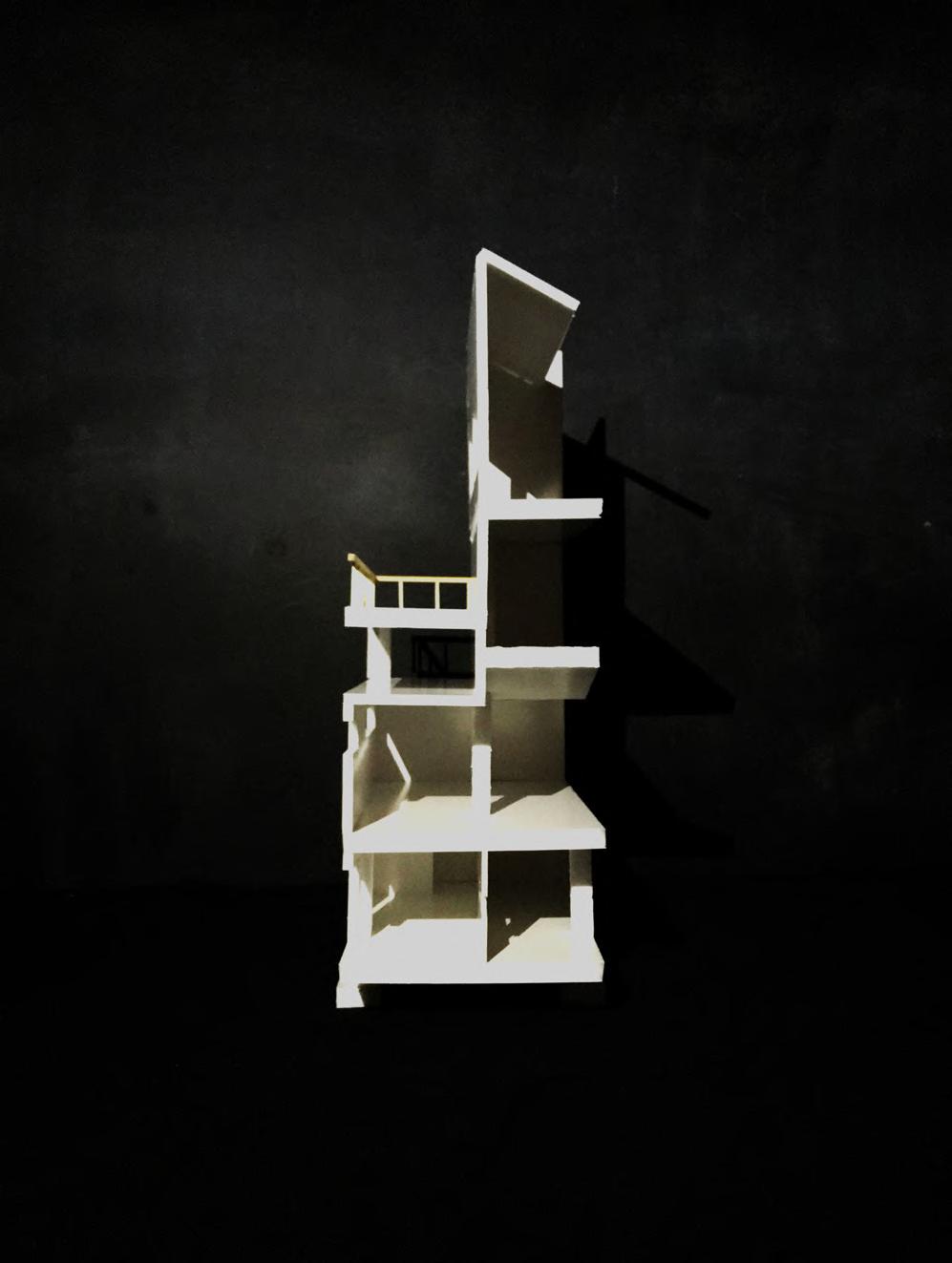
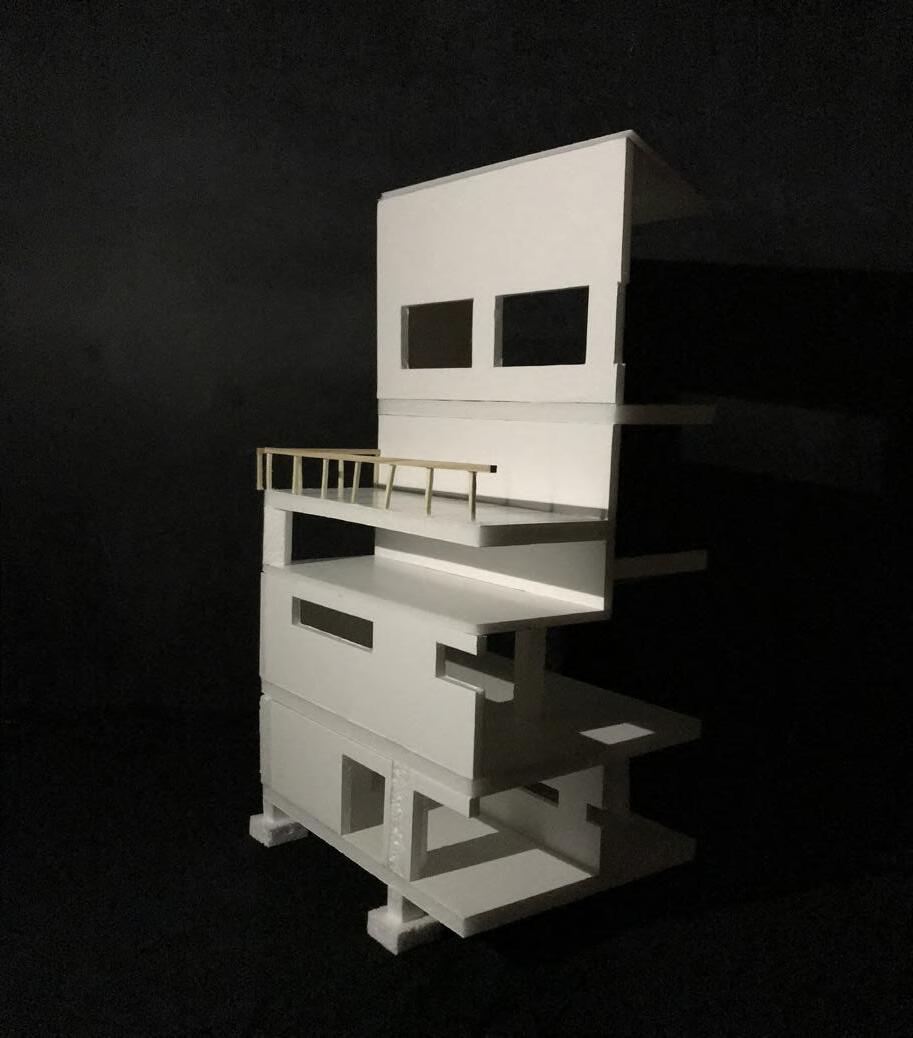
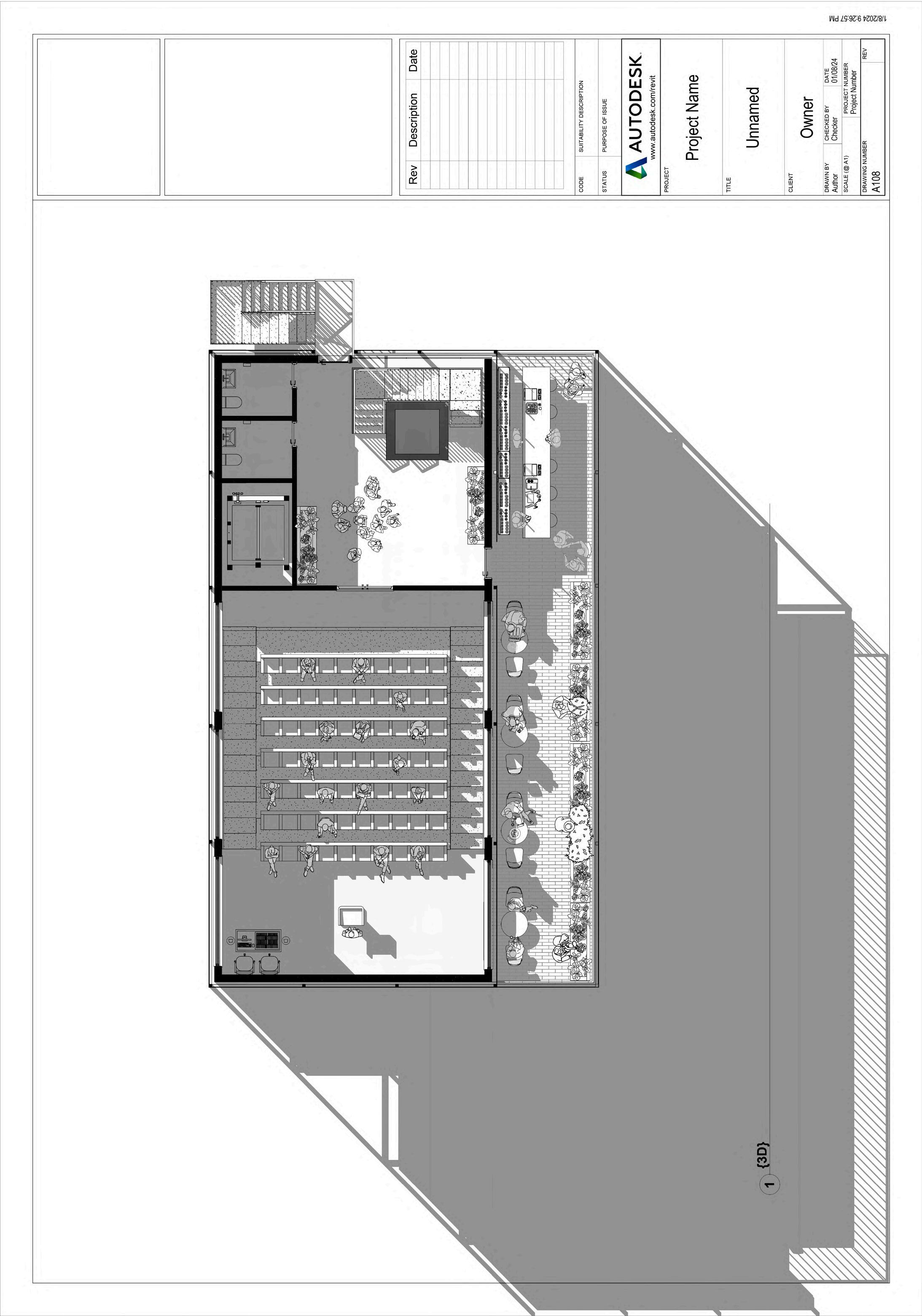



The Tamkang Church in Taiwan reflects Christian doctrine through its emphasis on eternity, universality, and community. Despite challenges in land acquisition and urban density, its design seeks to bridge the gap between humanity and the divine by vertically stacking spaces while maintaining sanctity. Inspired by the cross, it intertwines people’s lives and nature, facing the coastal elements of its location. Unlike European churches, it prioritizes social welfare, welcoming all and addressing societal issues. This social responsibility is ingrained in its architecture, serving the community with compassion.
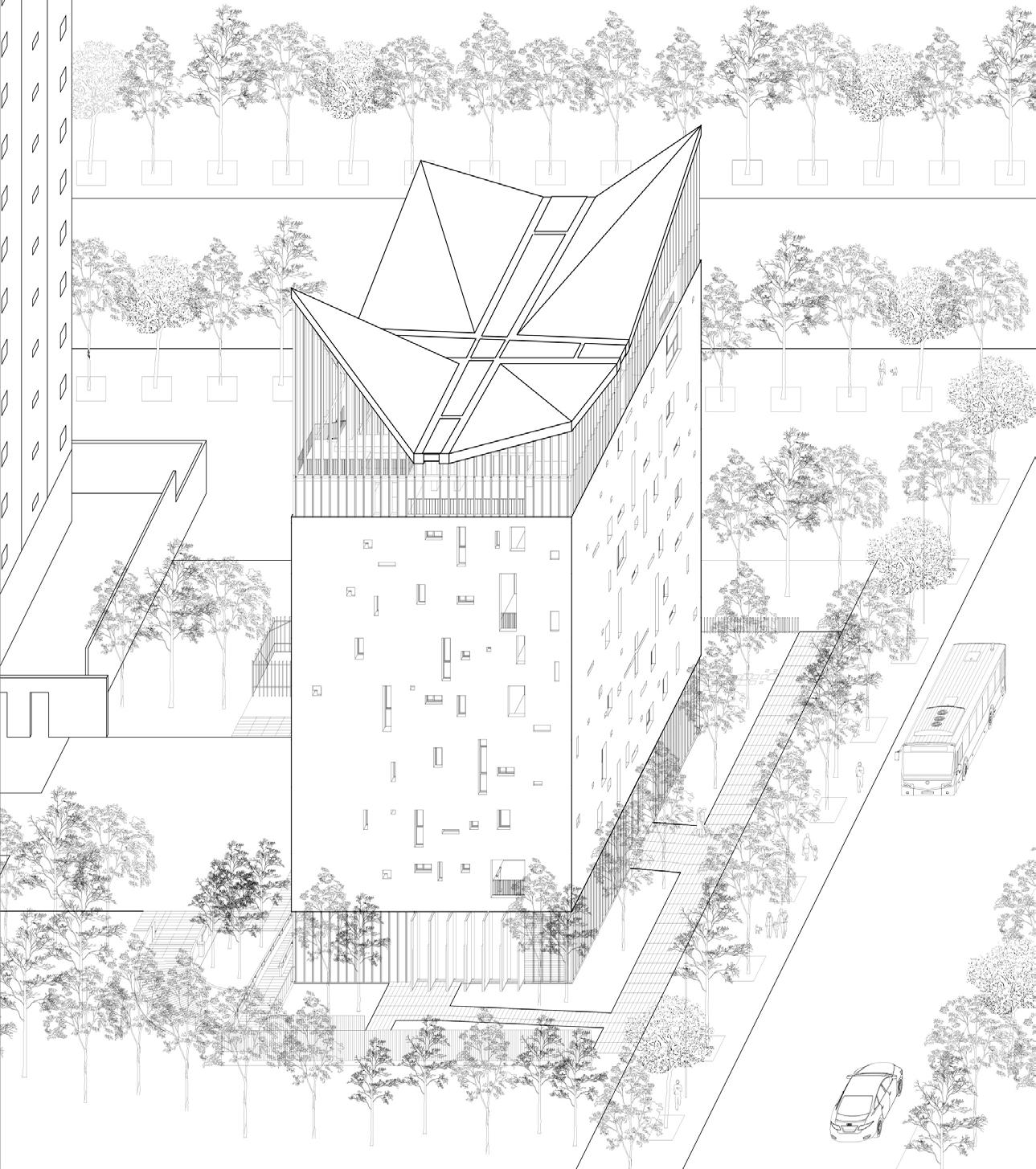


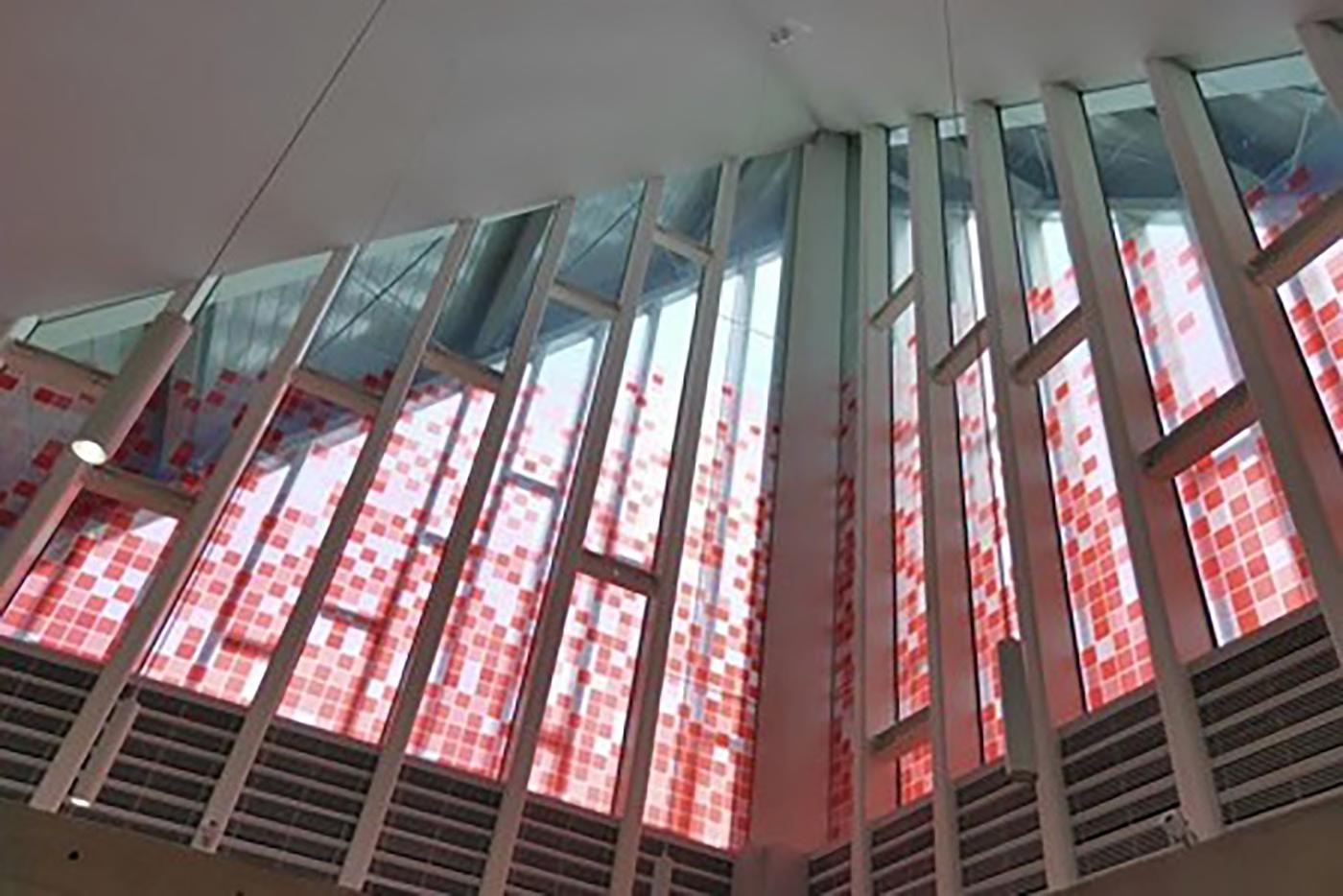
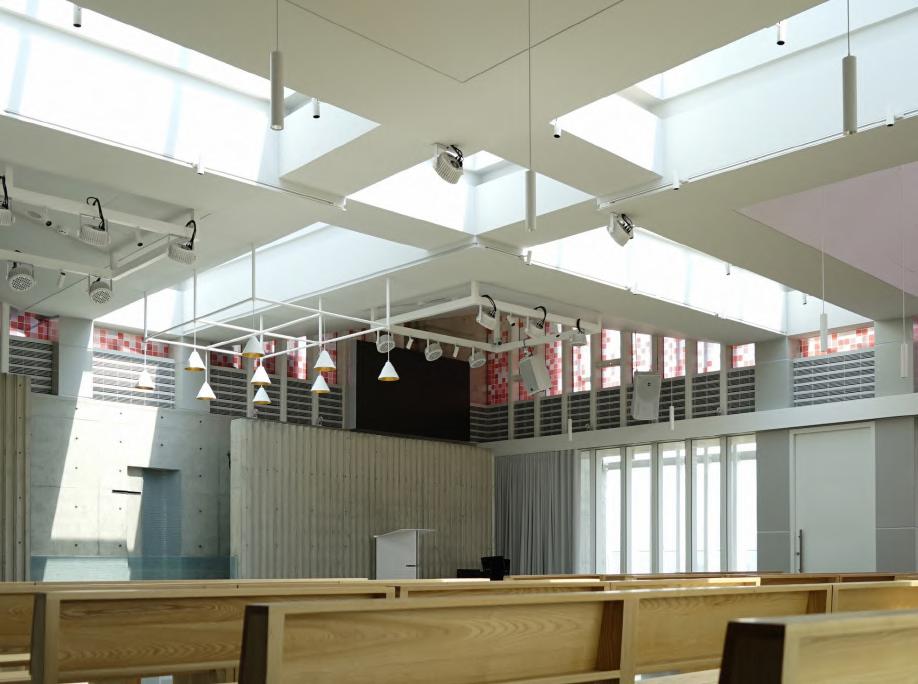

The last two projects are the two competition projects I participated in my work experience.
This one on the left is a concept design for a technology hub for Accton Technology in the city of Hsinchu, where it’s known for the Sillicon Valley of Taiwan. The company wanted a new place for the headquarter, factory, and the public to come together to bring the community around together and maximise the use of every space.
The project on the right page is another competition I joined, which we won at the end. The government in Taipei wanted to refurbish their old science library to something more modern and act as a forest in the concrete jungle. They hope this library can bring the children back and also the public to enjoy. We also re-designed the auditorium right next to the library space to connect the flow and style
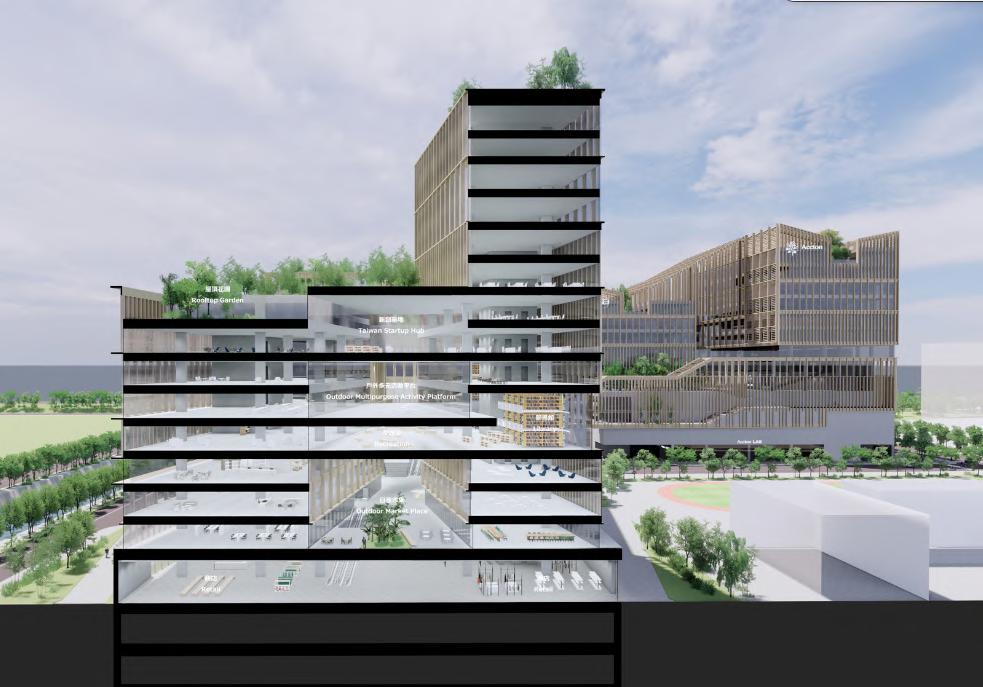
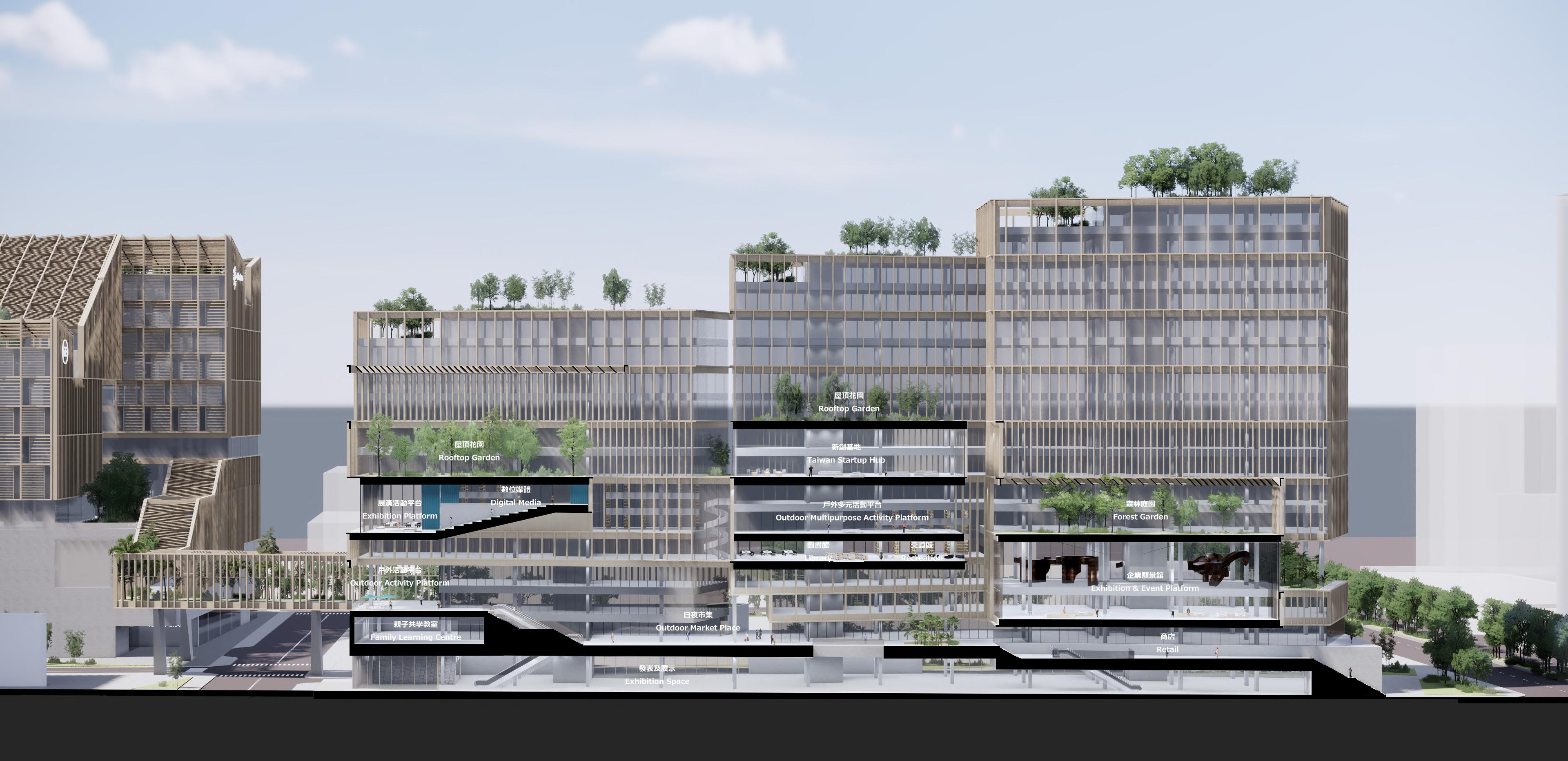







study forest
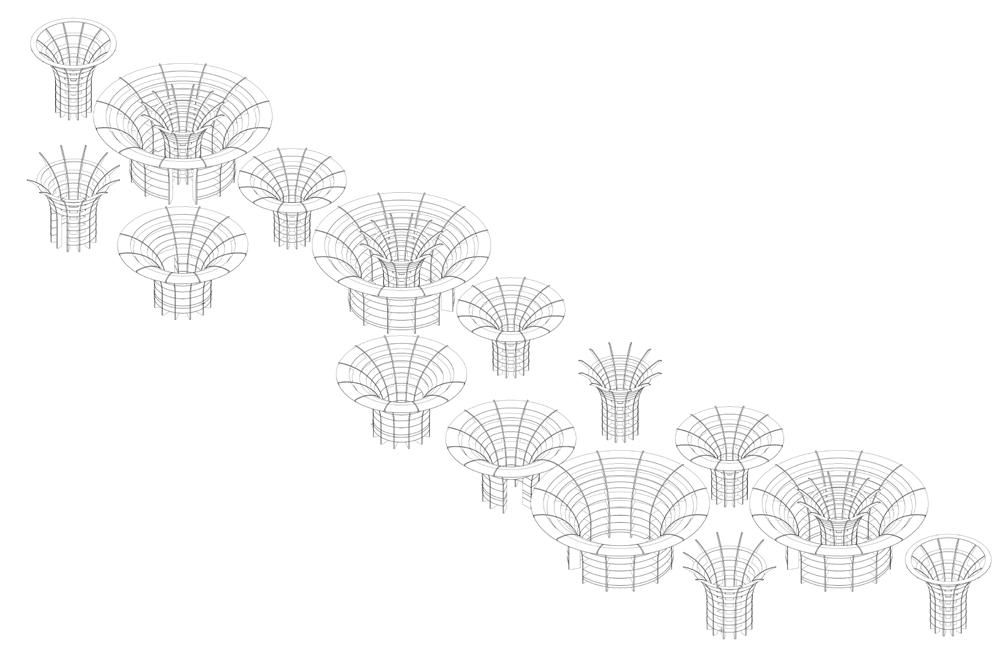

control room conference room interpretation
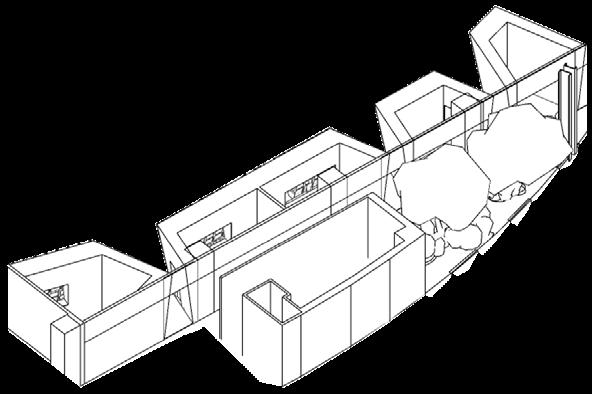
seatings for international conference hall
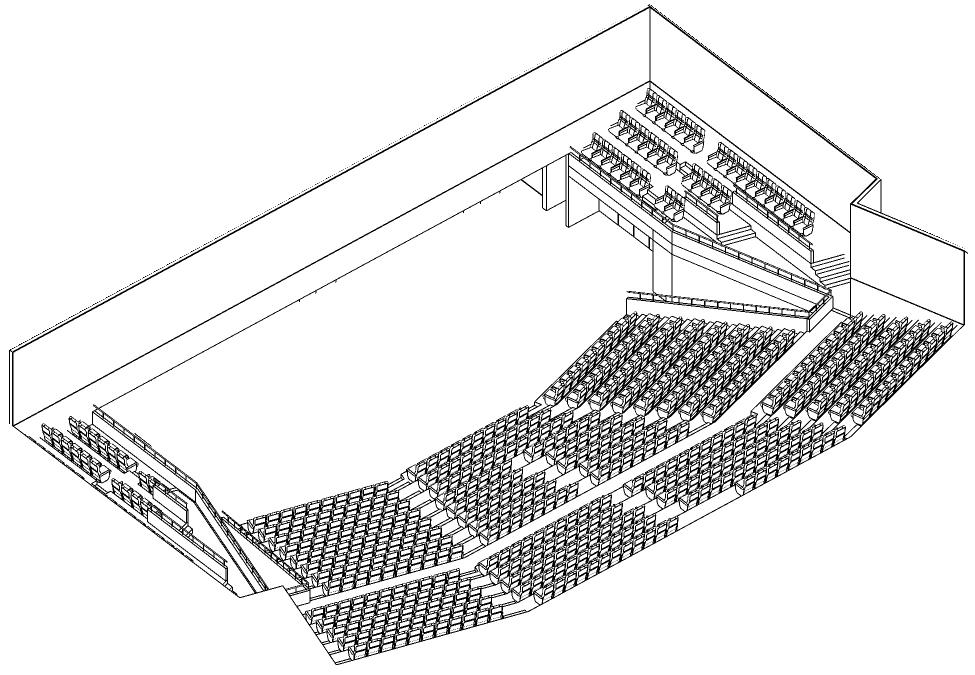
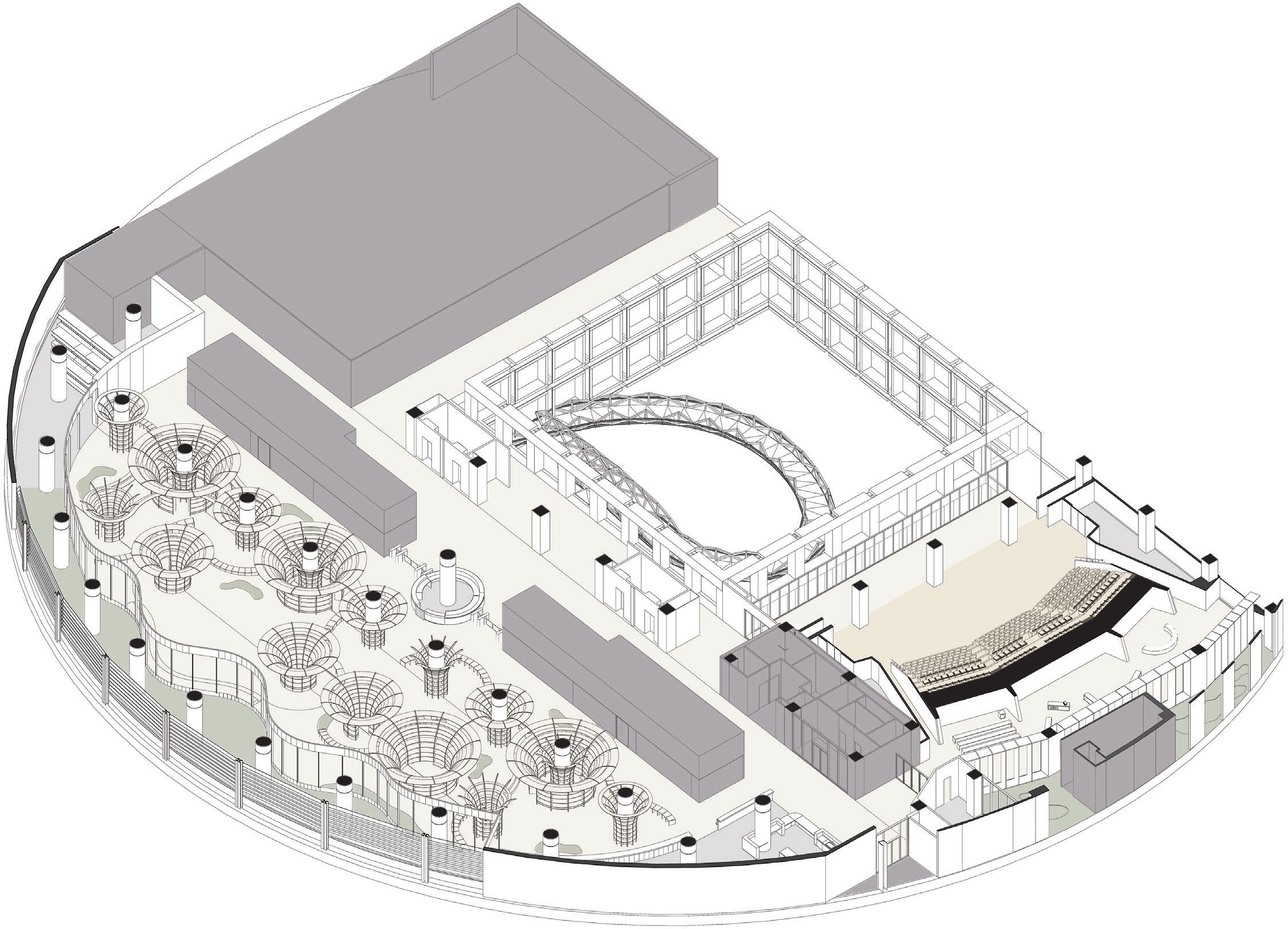
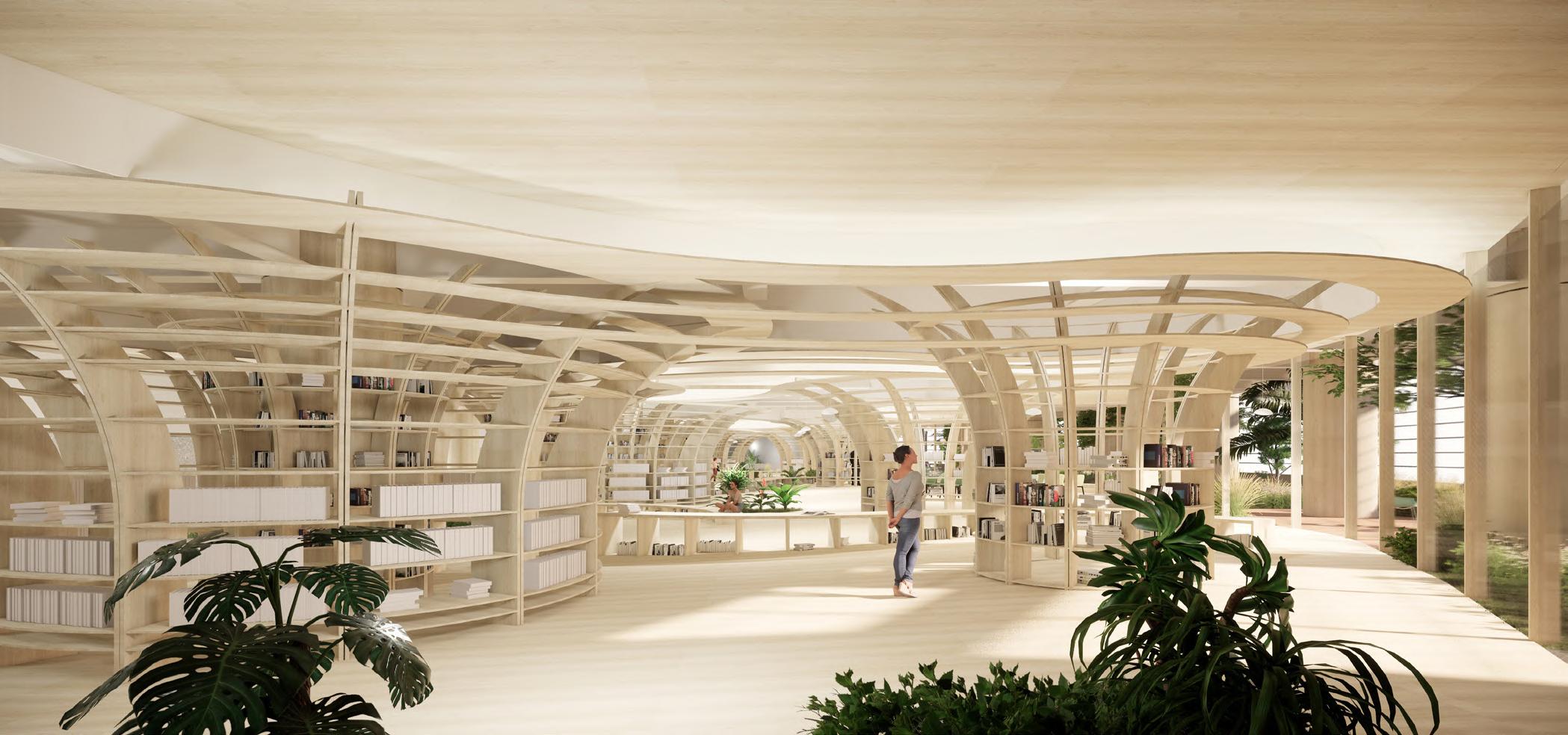
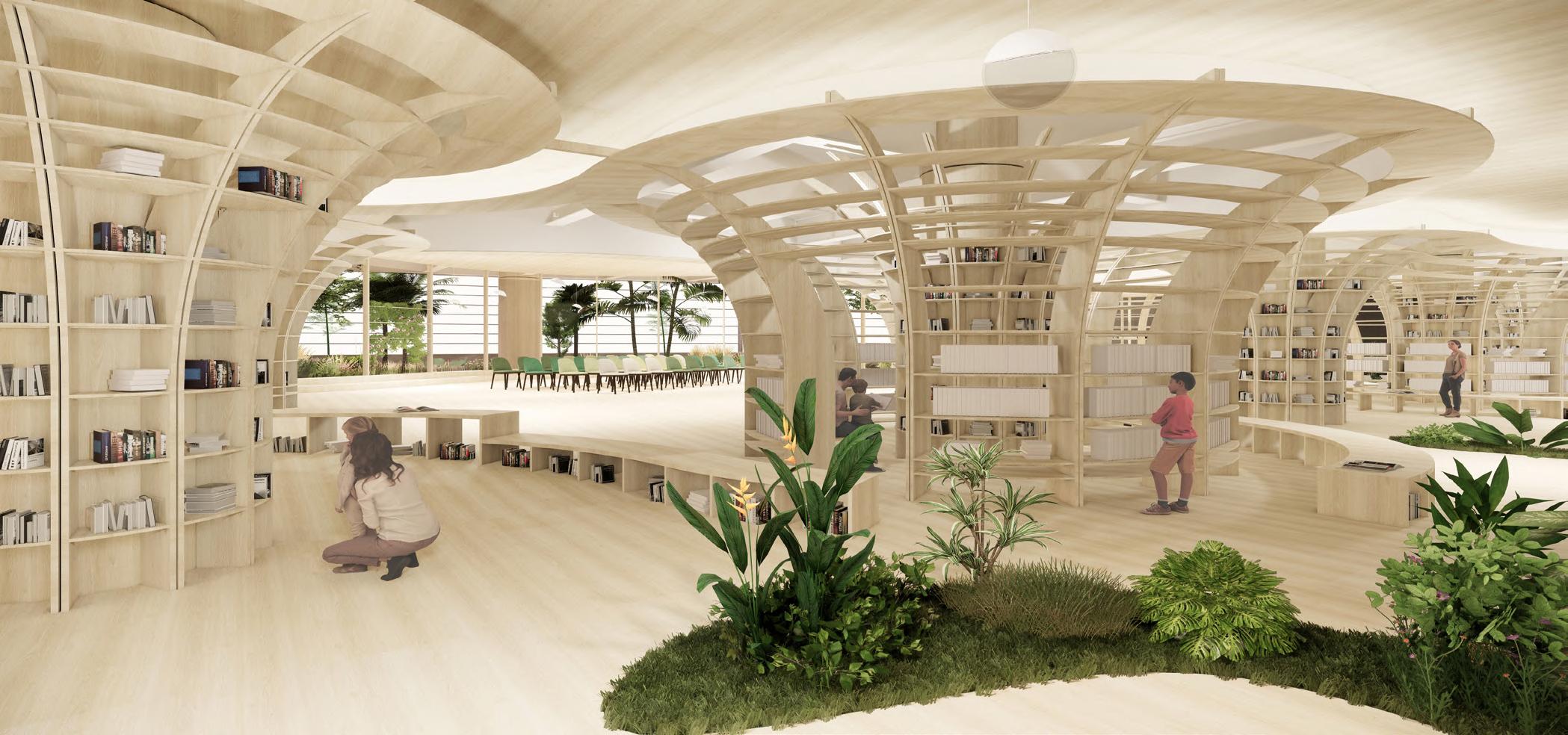

Introducing block colours, interlacing through the grid - changing the static manufactured grid into a dynamic, interlocking, interweaving movement
Introducing block colours, interlacing through the grid - changing the static manufactured grid into a dynamic, interlocking, interweaving movement


slices of white cartridge arranged orthogonally to a grid - organised, considered, configured, assembled


Introducing block colours, interlacing through the grid - changing the static manufractured grid into a dynamic, interlocking, interweaving movement
Lines and grids blocksblocks strips, emphasising the overlapping grids and interlaced vibrant colour blocks strips, emphasising the overlapping grids and interlaced vibrant colour blocks


using hand-made translucent paper strips, emphasising the overlapping grids and interlaced vibrant colour blocks



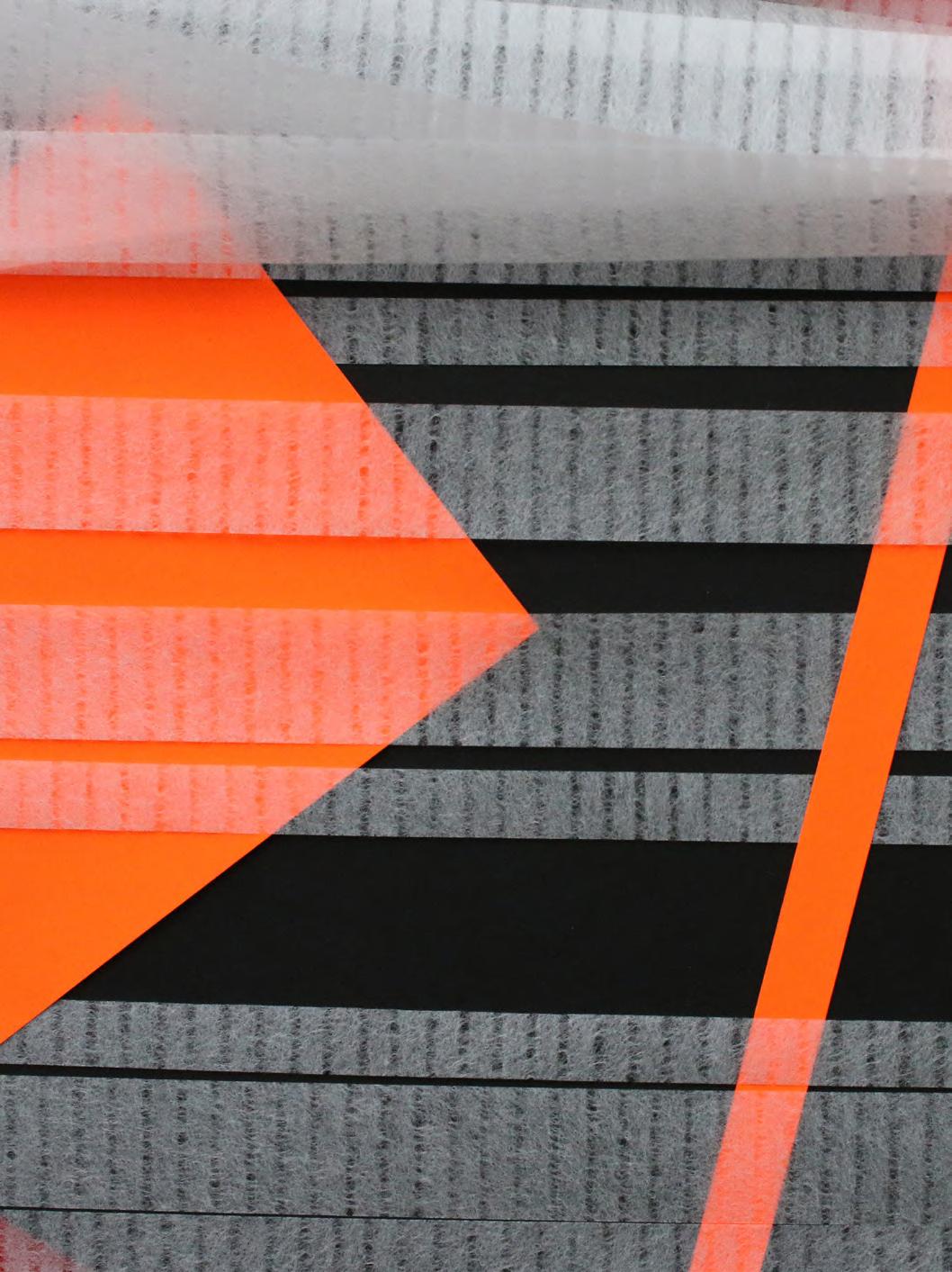









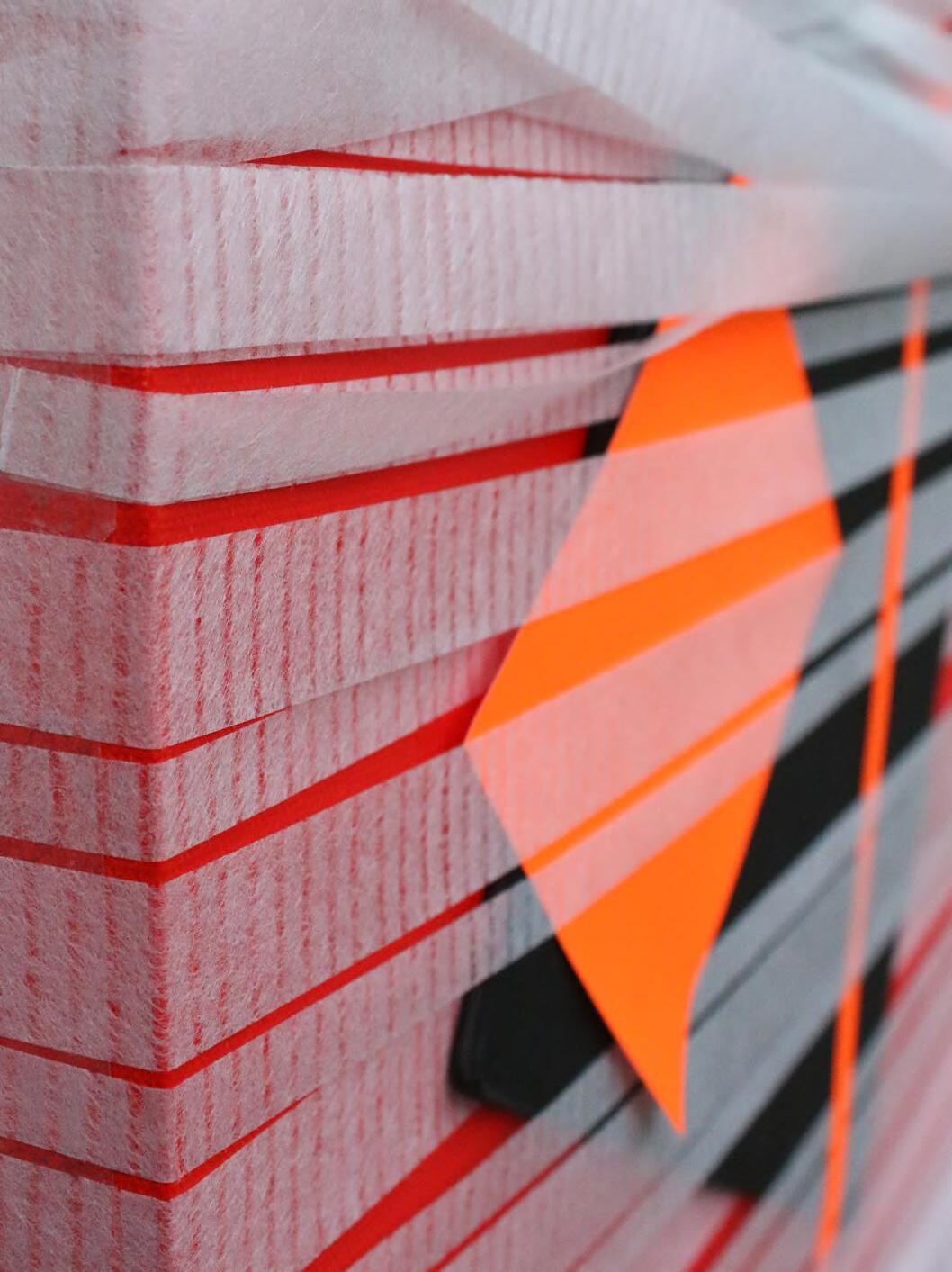




Using hand-made translucent paper strips emphasising the overlapping grids and interlaced vbrant colour blocks







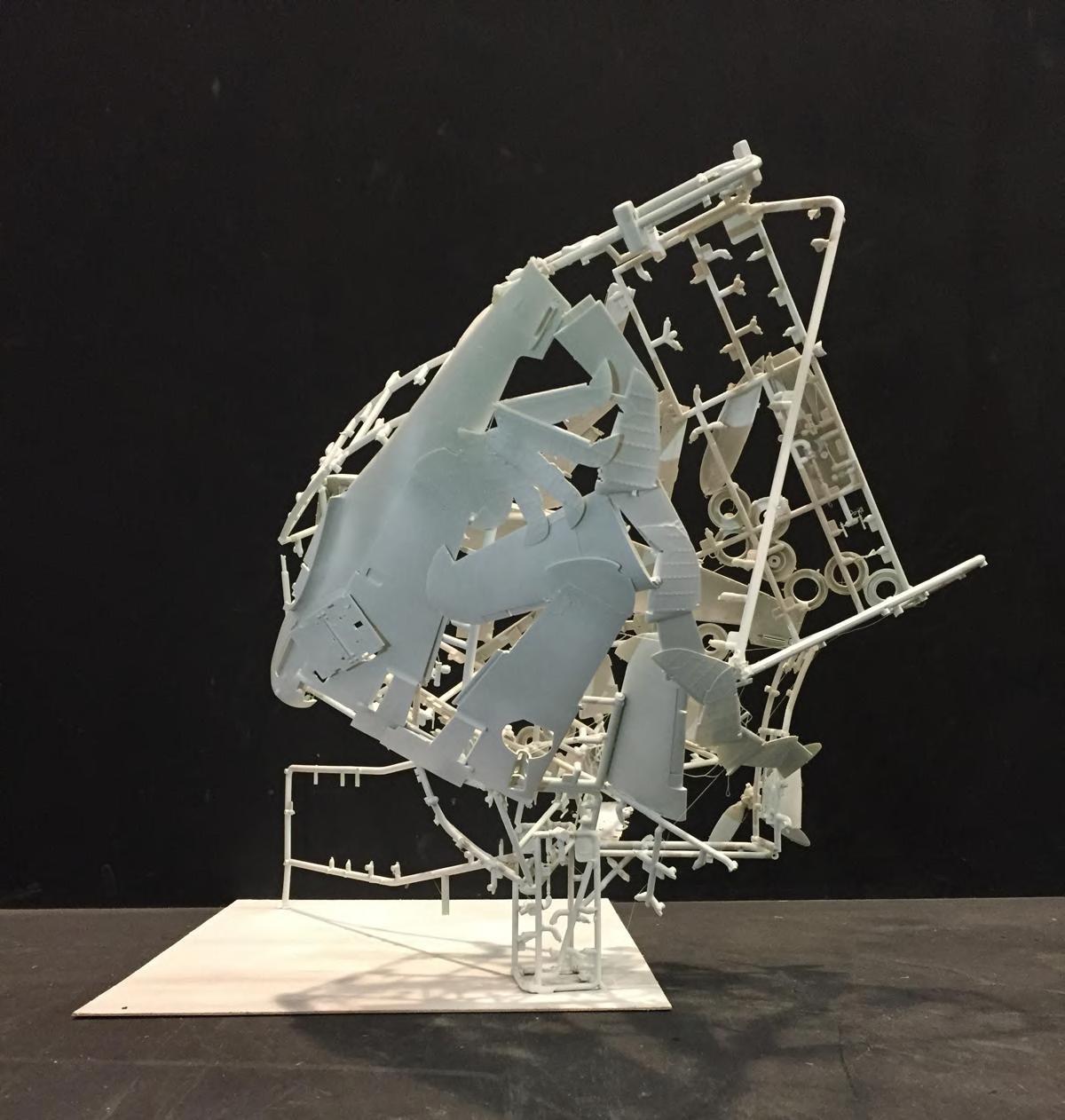
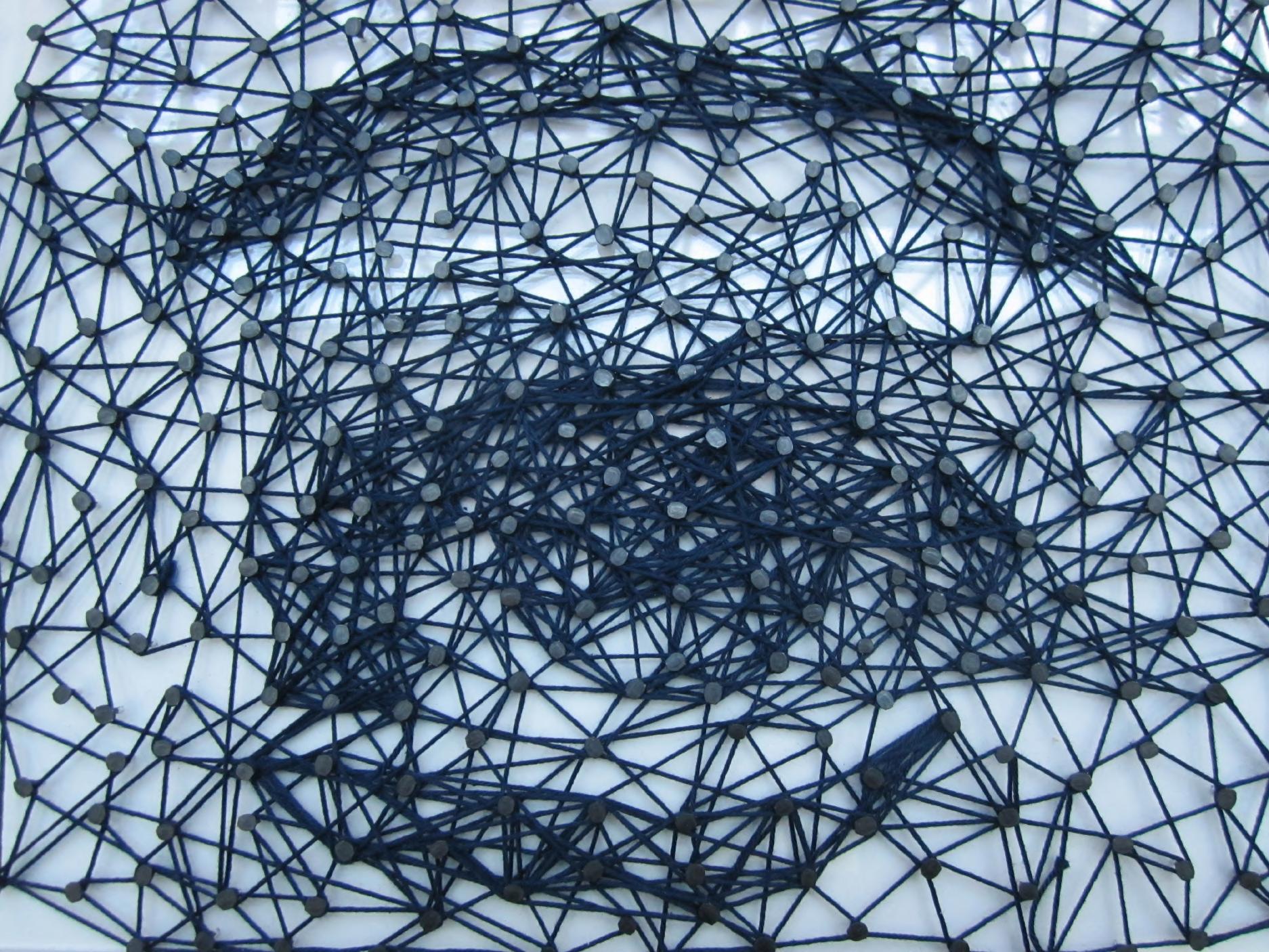
a concept of de-construction and re-construction, using an automobile model with the imagination of studio ghibli’s film “howl’s moving castle” to create gallery space or concert hall
