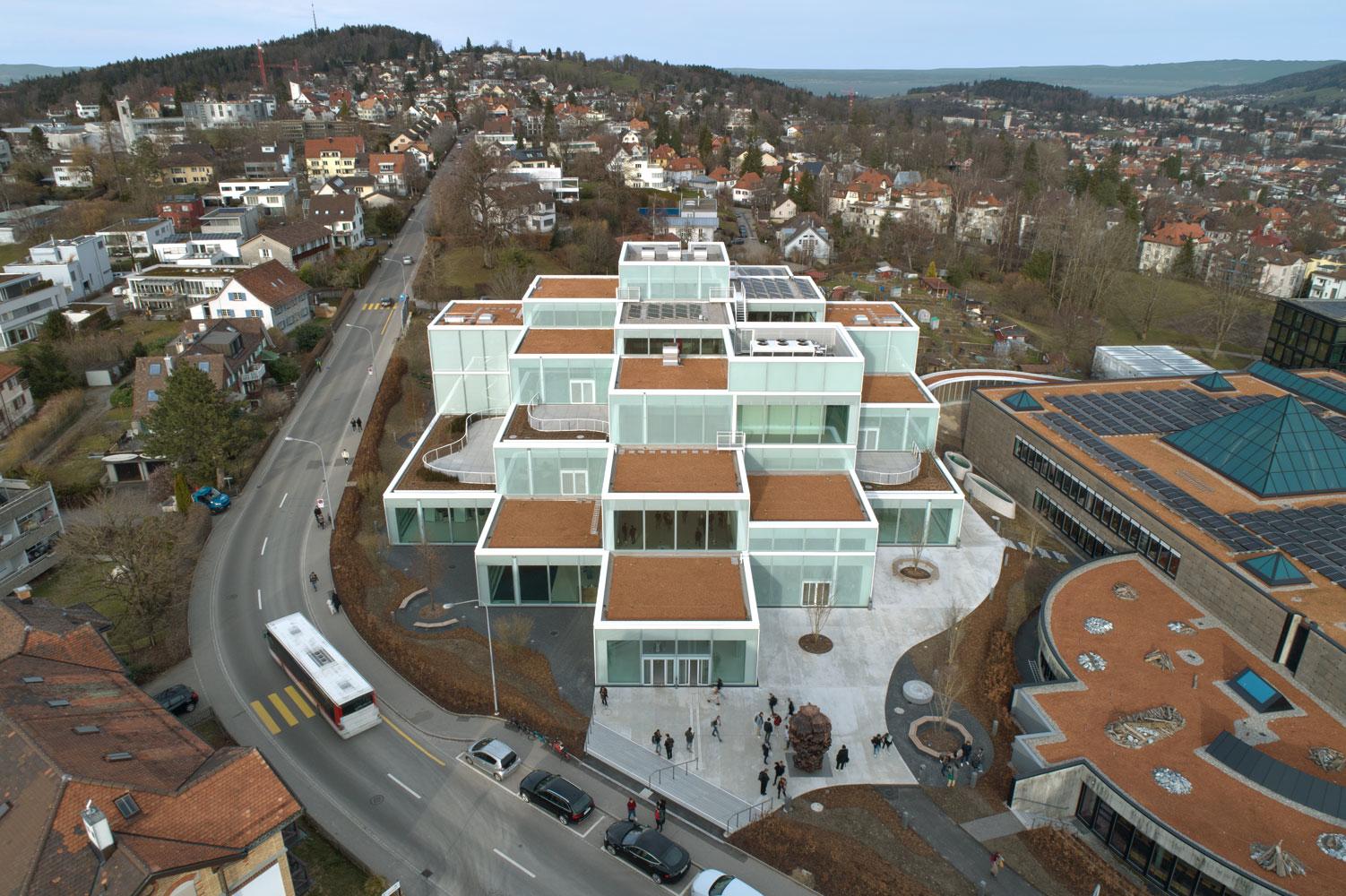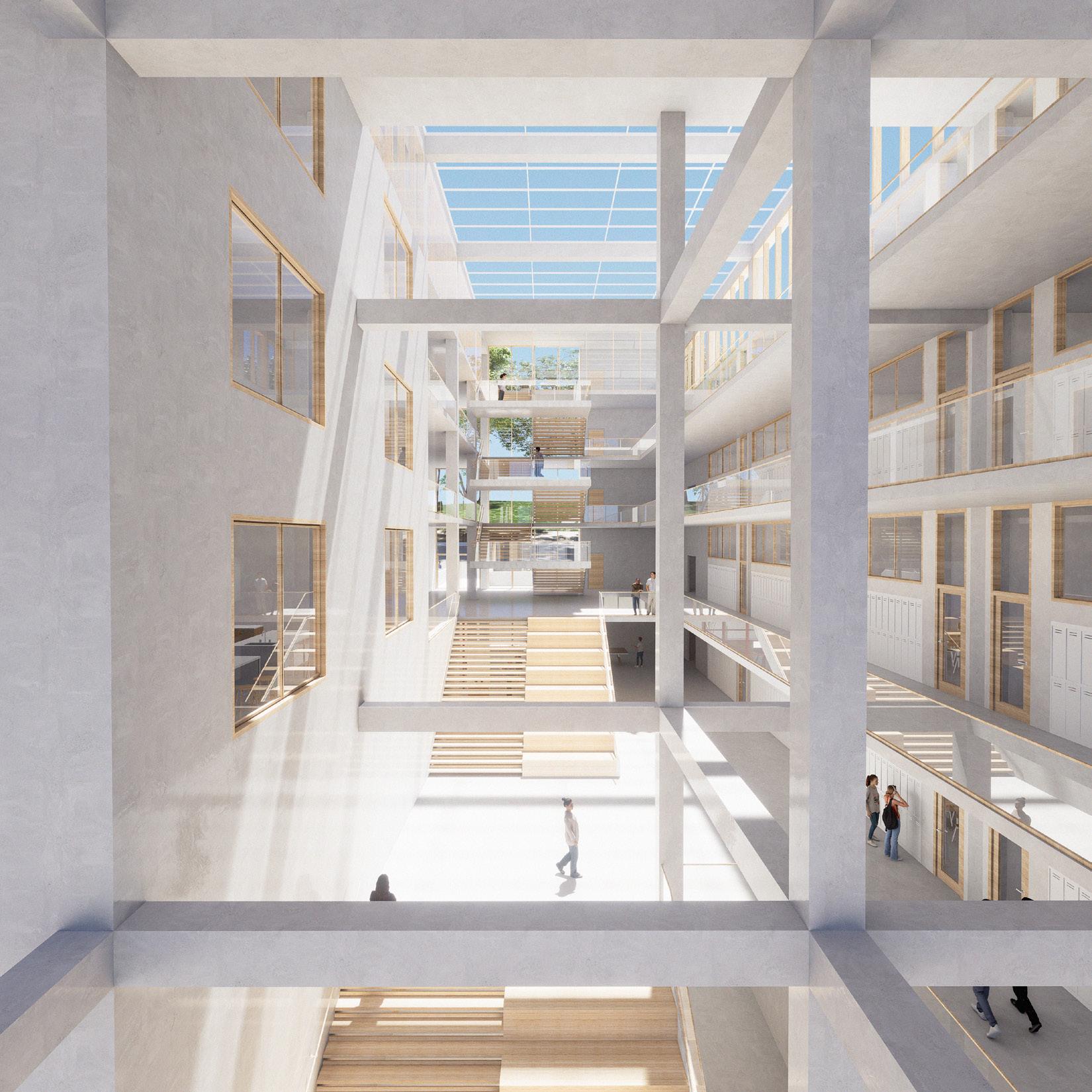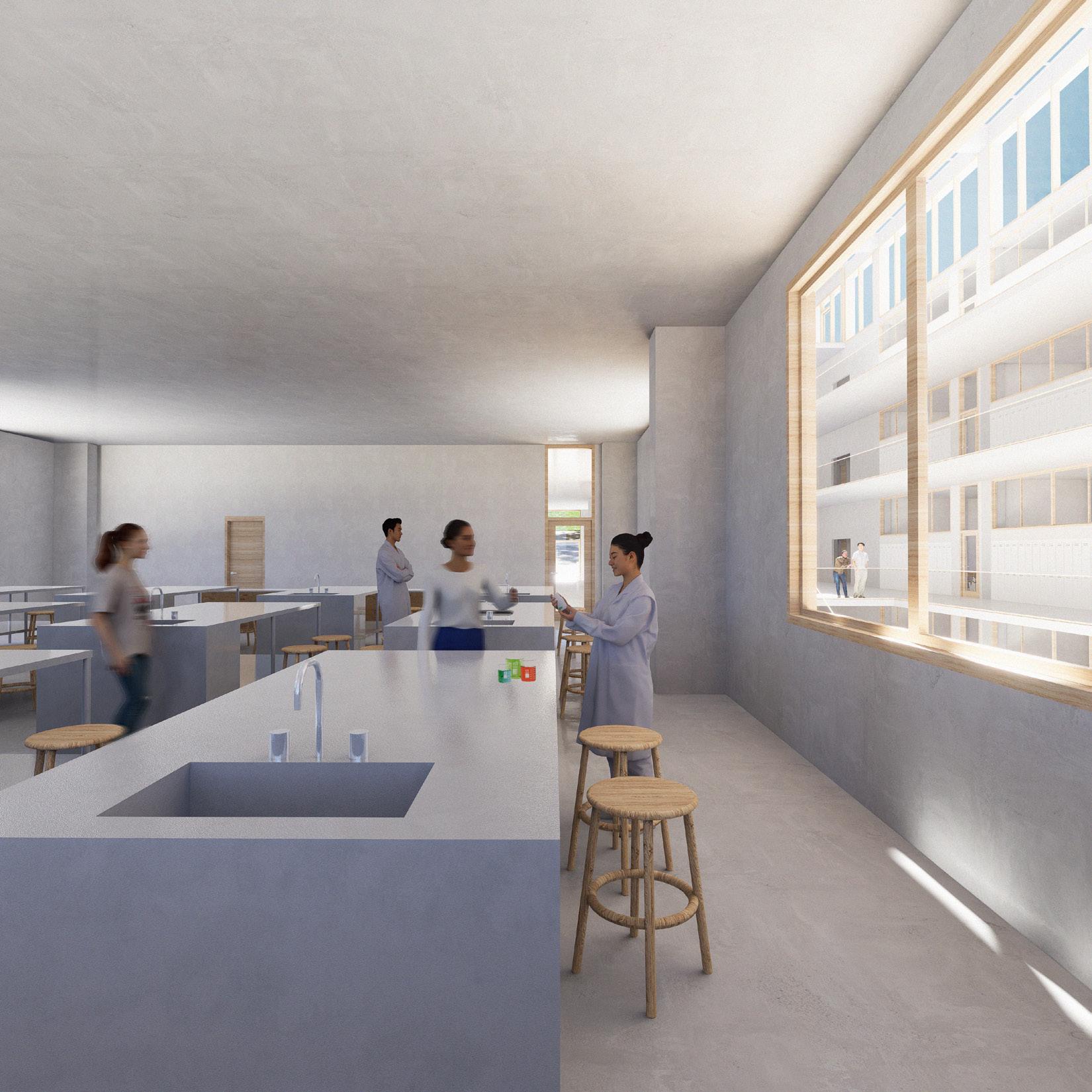

ALBERT EINSTEIN ACADEMY
HIGH SCHOOL
PROJECT | ALBERT EINSTEIN ACADEMY HIGH SCHOOL | ADAPTIVE REUSE LOCATION | GRANT HILL
With its mission of cultivating strong thinkers and its emphasis on teaching ‘how to think’ rather than ‘what to think’, Albert Einstein Academy High School fosters deeper learning by creating an environment that energizes students’ curiosity and interest, enabling them to engage in everyday learning and become each other’s
resources. The project aims to embody this identity visually, representing the school as ‘particles’ of Brownian
Motion on the facade, reflecting the dynamic energy of the students and the site, and reinforcing the positive atmosphere that encourages intellectual and physical interactions among students.

Every morning, students at Albert Einstein Academy High School walk up the hill to go to their first class of the day. As they walk, they see the school building looking over them and notice that some students have already made it inside and are heading to their classrooms, while others have decided to enjoy spending time outside until class begins. They see students playing basketball, sitting on the grass and stairs while they wait for their friends to arrive, and walking or running to get to class. They hear chatter, laughter, and the voices of friends calling each other’s names as they walk towards the building.

As they step inside the building, the ambient sound students hear shifts to a more focused one. They hear other students conversing with one another, the footsteps they make on the stairways and floors, and the breeze that comes in from the facade. The movements of students traveling through the space and interacting with one another become visually clearer, giving students an intense sense of “learning together” and “growing together” in this school.
MIDDLEACADEMYALBERTEINSTEIN SCHOOL
ISLANDAVE
25THST
JST
GRANTHILLPARK
26THST
CONTEXTUAL ANALYSIS
02. CONNECTION
03. IDENTITY
01. IMPRESSION
01 IMPRESSION
KEY _TRANSPORTATION _BUILDING FACADE SIZE
DOWNTOWN
HILLCREST,I-94
DOWNTOWN LEMONGROVE


BIG FACADE
02 CONNECTION
KEY _BUILDING TYPES _VIEWS
DOWNTOWN VIEW
GRANT HILL PARK


GRANT HILL PARK DOWNTOWN






03 IDENTITY
PARTICLES
STUDENTS
W/O BROWNIAN MOTION
W/ BROWNIAN MOTION W/ BROWNIAN MOTION static particles.
the erratic, random movement of microscopic particles in a fluid, as a result of continuous bombardment from molecules of the surrounding medium.
the erratic, random movement of students in a space, as a result of continuous interaction with one another.
Brownian motion is one of the most well-known contributions to science made by Einstein. Just like Brownian motion in science refers to random movements and unexpected interactions among particles, students create random and unpredictable movements through their interactions with one another, thereby deepening the learning. The extent of interaction among students and the level of learning from one another have the potential to become the identity of the school and define Albert Einstein Academy for the students.
Q1.
How can architecture design Brownian Motion of students? In other words, how can architecture encourage more interaction among students?
Q2.
In physics, Brownian Motion of particles is caused by Thermal Motion, which is also caused by various factors such as mass, temperature, etc. In this project, what can help students want to learn interactively, and architecturally, what becomes such a stimulant?
A1. CASE STUDY
THE SQUARE - LEARNING CENTER OF THE UNIVERSITY OF ST GALLEN
A2.
ENERGY PERCEPTION THROUGH SENSES

THE SQUARE
LEARNING CENTER OF THE UNIVERSITY OF ST GALLEN
ARCHITECT: SOU FUJIMOTO ARCHITECTS
LOCATION: SWITZERLAND




ATRIUM
1/32"=1'-0"
DIGITAL + ANALOGUE
FLEXIBLE PANEL + PIN-UP
DOUBLE-HEIGHT TALL FORUM
ACTIVE CORRIDOR AS CLOISTER
ABUNDANT NATURE
GLASS PARTITION

CORE


1/48"=1'-0"
“The real quality of the architecture is that users can encounter something new every day”

THE OUTSIDE

HARMONY WITH THE GEOGRAPHY


CONNECTED TO THE CORE

ENERGY PERCEPTION THROUGH SENSES
“Architecture is a collective experience. It is not a private experience. When we walk through spaces there is a collective energy. And certainly, music is one of the most collective forces in the universe. They totally bring a certain level of emotions. Architecture is about emotions.
Music is a wonderful tool because it is packed with emotions. It has the potential to make you cry, and I think architecture should have the potential to make you cry.”
Steven Holl
In science, when a person uses their senses, they are detecting various forms of energy. A person senses energy through seeing, hearing, smelling, tasting, and touching, which means energy is converted into what the person perceives.
vision - light - electromagnetic energy
hearing - sound - mechanical energy
smell + taste - chemical compounds - energy associated with chemical interactions touch - temperature/pressure - thermal energy/mechanical energy
Hypothetically, this means that what students observe and perceive in a space is the energy of that space. The perception of this energy, designed architecturally sensible, can act as a stimulant that evokes curiosity and excitement in students. This sensory engagement encourages them to become part of the school’s collective energy.
LIBRARY/STUDY SPACE
CLASSROOM
TEACHERS
LAB CAFETERIA
PROGRAM + MASSING
To enable students to sense the energy of the school displayed by the “Brownian Motion” and encourage them to be part of this collective energy, the design must allow them to be both observers and participants.
In developing the program layout, the relationship between senses and energy was studied to determine what students would perceive upon entering the site and the space. During the massing process, spaces were strategically designed where students are more likely to engage in activities that foster unpredicted interactions, such as chatting with peers while walking to classes, eating lunch, and taking breaks. These spaces are intended to capture the essence of the “Brownian Motion” – the school’s identity – as expressed on the facade, visible to students as they walk to school every morning.
INITIATOR
SOUND | NOISE
SMELL/TASTE
RESPONDER
ENERGY
GENERAL CLASSROOM
COMPUTER SCIENCE
EDUCATION
CULINARY CLASSROOM
CAFETERIA/FOOD SERVICE
GYM/PE
LIBRARY/STUDY
ENTRANCE
Each program was analyzed under two categories to determine the level of energy it retains.
First, there is the initiator of the movements, which in this case refers to the senses that are required or activated by a certain program. Second, there is the responder, which consists of the movements that react to the initiator and result in a program.
Within the responder category, movements created by students and other users are further divided into ‘physical movement’, which involves physical education classes and navigating through spaces, and ‘intellectual movement’, which encompasses the movements of knowledge and ideas. ‘Intellectual movement’ further branches into ‘person-to-person’ and ‘person-to-object’ movements.
The energy levels determined by the initiator and responder, along with the levels of physical movements, person-to-person intellectual movements, and person-to-object intellectual movements, were used to determine the placement of each program on an x-y axis laid on a south elevation of the site.
HIGH ENERGY NOISIER DONWTOWN
HIGH P-O INTELLECTUAL MOVEMENT
LIBRARY
OFFICE
LAB CLASSROOM
AUDITORIUM ENTRANCE
CAFETERIA
ENERGYBOOSTER
HIGH P-P INTELLECTUAL MOVEMENT
LOW ENERGY QUIETER GRANT HILL PARK

01 ORIGINAL STRUCTURE + PARKING
02 DETERMINING THE FACADE/ PUBLIC DISPLAY
03 CREATING AN APERTURE TO CAPTURE MOVEMENTS
04 SURROUNDING THE APERTURE W/ THE PROGRAM
05 EXPLOSION OF THE PROGRAM
06
CONNECTING THE LIBRARY TO THE SITE

ROOF
_9" Conc. _8" Conc.
FLOOR PLATES
_18x18" Conc. _18x36" Conc.
COLUMNS
_18x18" Conc. _18x24" Conc.
BEAMS
_9" Conc.
ROOF
_8" Conc.
FLOOR PLATES
_18x18" Conc. _18x36" Conc. _EXISTING _ADDED
COLUMNS
VERTICAL CORES
_12" Conc.
RETAINING WALLS
VERTICAL CORES
_HSS 4x4x1/2" Bracing _HSS 6x6x5/8" Post _12" Conc.
RETAINING WALLS

EXTERIOR
The correlation between the energy level determined by the program and the site, and whether the program requires students to be observers or objects of the “Brownian Motion,” was studied to apply certain window opening sizes and material transparencies to the elevations. Higher energy levels, where students are more likely to be observers or objects to be looked at, call for larger openings and more transparency. Conversely, lower energy levels, where students are less likely to observe their surroundings or participate in activities that produce “Brownian Motion,” call for smaller openings and less transparency.
TRANSPARENCY
WEST
NORTH SOUTH EAST


VENTILATION
VENTILATION
GREEN ROOF
VENTILATION
ENVIRONMENTAL ANALYSIS
The atrium was created to encourage more student interaction, which would be displayed as “Brownian Motion” on the facade. However, concerns about overheating arose. To create a bright, open, yet comfortable space for students, cross-ventilation and controlled lighting were employed as strategies. All classrooms are equipped with openings on at least two sides to allow air to flow in and out, eventually exhausting at the top of the atrium.
Extruded window frames on the south side prevent direct summer sun while allowing winter sun to enter. On the west facade, a perforated metal sheet reduces the intensity of the afternoon sunlight. Combined with operable windows, this allows the entire atrium to be ventilated with fresh air.
VENTILATION
VENTILATION
PERFORATED PANEL
VENTILATION

A-6. library
B-6. rooftop
6A
6B
3/64” = 1’-0”

A-5. classrooms
B-5. restrooms
C-5. staff room/lounge
D-5. all-gender restroom
E-5. office 1
F-5. office 2
G-5. conference room

A-4. classrooms
B-4. restrooms
C-4. culinary classroom
D-4. all-gender restroom
E-4. special education
F-4. group workroom
A-4
B-4

A-3. classrooms
B-3. restrooms
C-3. science lab 1
D-3. lab storage
E-3. science lab 2
F-3. all-gender restroom
G-3. computer science lab
A-3 B-3
C-3

A-2. classrooms
B-2. restrooms
C-2. group-working/ multi-purpose space
D-2. makerspace
E-2. sunken courtyard
A-2
B-2
C-2
D-2 E-2

A-1. terrace
B-1. cafeteria
C-1. kitchen
D-1. trash collection
E-1. auditorium
F-1. all-gender restroom
G-1. storage
H-1. parking
F-1 G-1 H-1

A-0. equipment gym
B-0. changing room 1
C-0. changing room 2


Restroom 1/8" = 1'-0"
All-gender
Restroom 1/12" = 1'-0"
5’-0”
5’-0”
Egress
Stairway 1/6" = 1'-0"
ADA Parking 1/6" = 1'-0"
Emi Nevara
AR500 | Thesis Studio | Amin Espandiari
email | nevara.emi@gmail.com
linkedin | https://www.linkedin.com/in/emi-nevara
portfolio | https://issuu.com/eminevara/docs/portfolio_emi_nevara_original


linkedin portfolio
