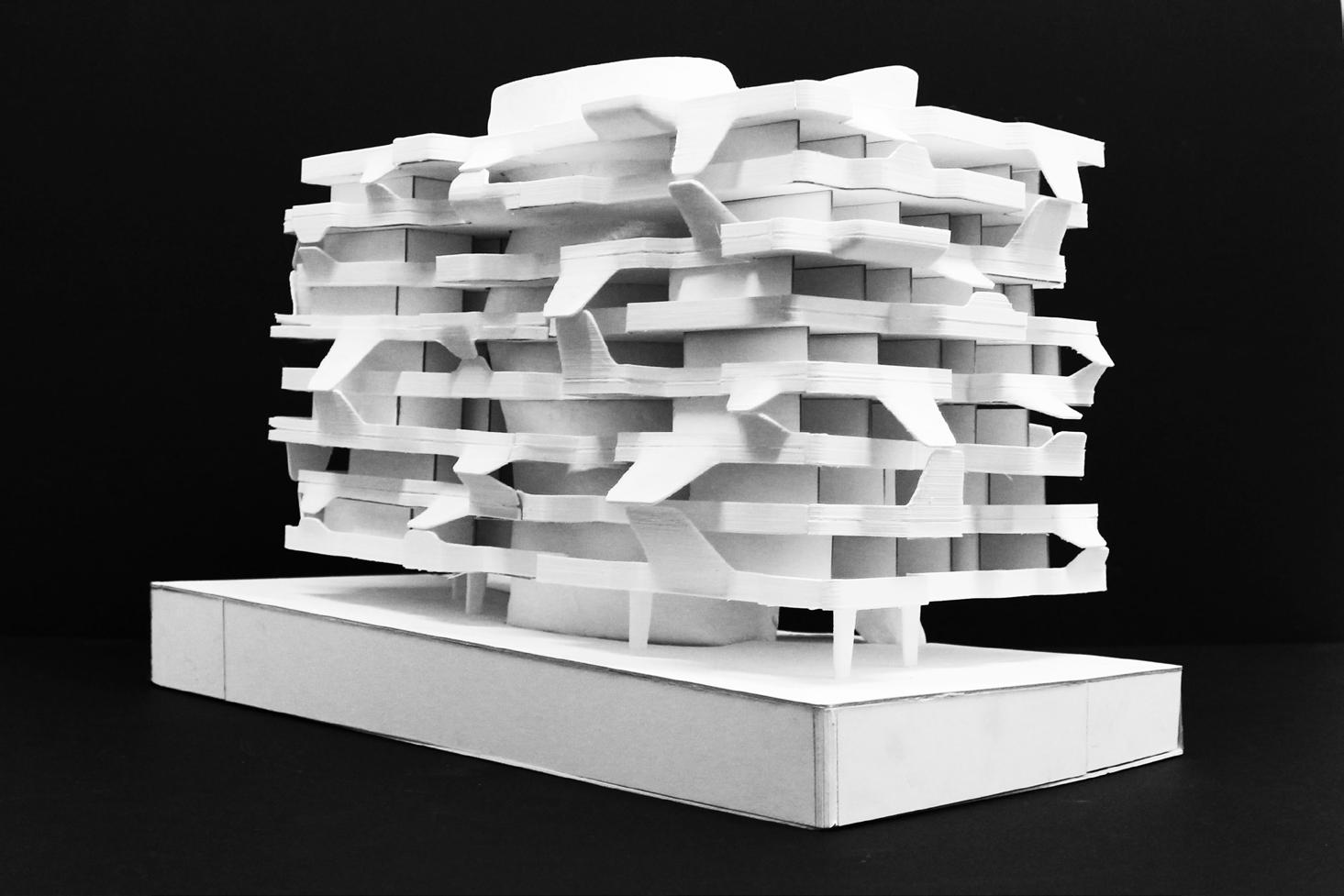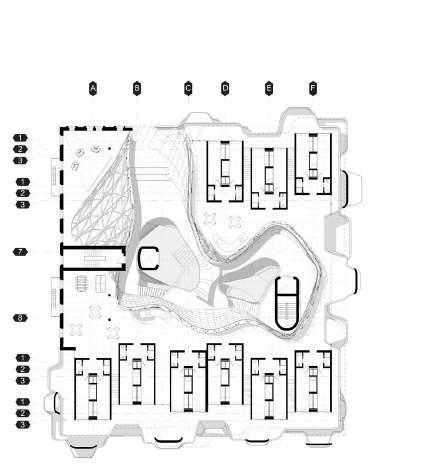

portfolio.
emin kahn
EMIN KAHN

“Hello!
My name is Emin Kahn. was born in Baku, Azerbaijan, and I’ve been living in Brooklyn, New York since I was twelve.
This portfolio presents a curated selection of my work, including both academic and professional projects. Each piece reflects my commitment to crafting innovative and meaningful spaces. Through this collection, I aim to showcase my journey as a designer and my dedication to transforming creative visions into impactful buildings.”
a:
c:
e: eminkahn@gmail.com
Linkedin: www.linkedin.com/in/emin-kahn
- Progressed through roles from Intern to Project Manager, Assistant Project Manager, and Project Designer
- Contributed to a wide range of projects, including single and multi-family residences, mixed-use buildings, office spaces, medical clinics, and building conversions
- Managed architectural and interior
2D/3D
Brooklyn Office annenixon@brooklynoffice.com +1 917 696-1591 Merit-Based
art, and history courses
995 Southern Boulevard
Type: Single-Family Residential Building
Site: East Marion , New York
Year: 2016-2020
Status: Completed
Photographer: Michael Moran
Softwares Used: AutoCAD, Rhino, Photoshop, Illustrator
Overview:
995 Southern Boulevard is a single-family home situated on the scenic North Fork of Long Island, designed for the owner of Daniel Goldner Architects. This single-story, four-bedroom residence features a fully usable cellar that accommodates various amenities and office space.
The design aimed to integrate contemporary aesthetics with the pastoral surroundings and the traditional architecture of the East Marion area, characterized by shed-style homes and barns that are often expanded over time. The building’s distinctive proportions are achieved through a single low-slope shed roof with differentiated, non-perpendicular angles that creatively frame the landscape and environment. The use of cedar wood for the exterior materials was intended to harmonize with the natural surroundings, while light, airy colors were chosen to emphasize the contemporary design approach.
Inside, the design mirrors the exterior’s simplicity and austere appearance. Large windows and extended exterior walls were incorporated to bring the outside in, creating a seamless connection between the interior and the surrounding landscape. This layering of spaces blurs the boundaries between the exterior and interior environments.
























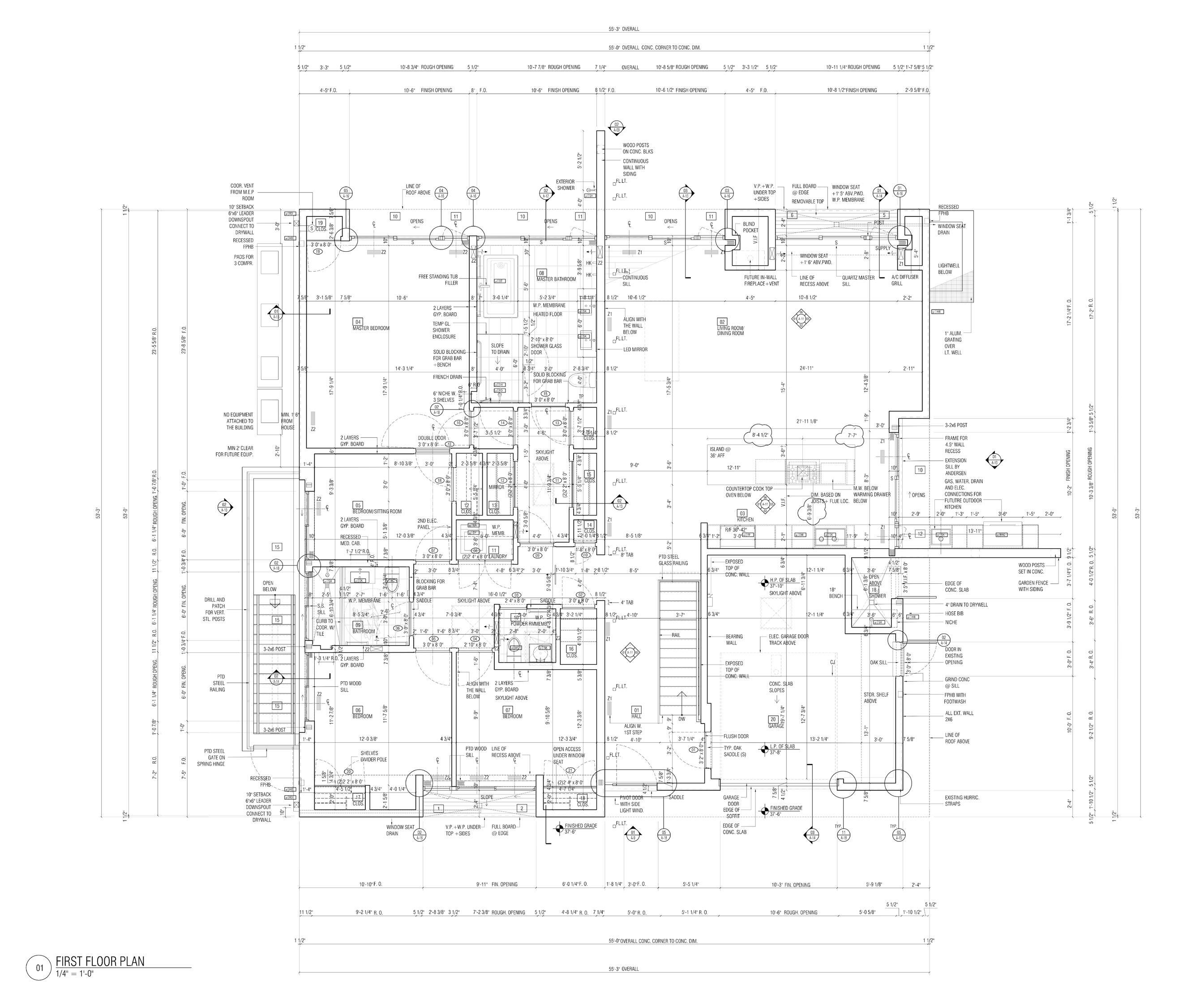


19 Rockwell
Type: Multi-Family Residential Building
Site: Brooklyn New York
Year: 2022-2024
Status: Under Construction
Softwares Used: Revit, AutoCAD, 3ds Max, Corona, Rhino, Enscape, Photoshop
Overview:
19 Rockwell Place is the site of a 27-story residential building located in Fort Greene, Brooklyn. Standing at 304 feet tall, this structure will offer 172 rental units, ranging from studios to two-bedroom layouts, across 120,000 square feet.
The building’s design features a distinctive facade composed of folded aluminum panels and staggered trapezoid-shaped balconies, providing outdoor space for 90 percent of the units. The intent behind this design is to create a facade that stands out amidst the densely populated skyscraper landscape. The staggered balconies are designed to foster a sense of community by encouraging interaction among neighbors, effectively creating a vertical neighborhood—an element often missing in typical New York City buildings.
Residents will enjoy a variety of amenities, including a lobby, library, party room, lounge, gym, terraces, a rooftop lounge with skyline views, and on-site parking.

























Amenity-Party Room



2902 Emmons Avenue
Type: Mixed-Use Building (Hotel, Ballroom, Restaurant, 2-story Parking)
Site: Brooklyn New York
Year: 2022-2023
Status: Suspended
Softwares Used: AutoCAD, Rhino, Enscape, Photoshop
Overview:
2902 Emmons is a mixed-use development designed to bring modern amenities to the Sheepshead Bay area while complementing its scenic surroundings. The project includes a range of facilities such as a two-story underground parking garage, a flexible ballroom that can accommodate up to 500 people with two cocktail areas, outdoor ceremony terraces, a three-story hotel with balconies, and a restaurant with outdoor terraces that offer stunning views of the Sheepshead Bay water canal.
The design of the building carefully accommodates the dense program requirements within the limited available square footage. The architectural approach aims to highlight the natural beauty of Sheepshead Bay while infusing a sense of modernity into the neighborhood. The project is envisioned to respect the area’s history and present while also contributing to the future development of the community.






#01 Concept - Snake
#02 Concept - Curves
#03 Concept - Jenga
#04 Concept - Angle










59 Franklin Street
Type: Multi-Family Residential Building
Site: Manhattan , New York
Year: 2021
Status: Suspended
Softwares Used: AutoCAD, Rhino, Enscape, Photoshop, Illustrator
Overview:
59 Franklin Avenue was planned to be a high-end residential rental building located in downtown Manhattan. The 93,000-square-foot project was designed to feature 73 apartment units, ranging from studios to two-bedroom layouts. The building was to include a large and elegant lobby, lounges with outdoor terraces, a gym, a movie theater, a kids’ room, rooftop terraces, and more. The apartment layouts were developed in collaboration with the Corcoran Group to ensure spacious and oversized units for future tenants.
However, the project has been suspended due to an opportunity arising from the development of an adjacent corner property, which offered to purchase the 59 Franklin property to create a larger condominium building.










154 Lexington Avenue
Type: Multi-Family Residential Building
Site: Manhattan , New York
Year: 2021
Status: Suspended
Softwares Used: Revit, AutoCAD, Rhino, Enscape, Photoshop, Illustartor
Overview:
154 Lexington is a 65,000-square-foot mixed-use development that was planned to include a church, retail space, and condominium apartments with various amenities. The project was set to replace the existing First Moravian Church and two adjacent small buildings at the corner of Lexington Avenue and East 30th Street. The church administration had agreed to be incorporated into the new building, with their specific requirements considered in the design.
The facade design underwent several studies, exploring different materials and forms. Brick was initially chosen as the primary material to honor the historical significance of the church’s location while also embracing a modern design aesthetic.
However, the project has been suspended due to budget constraints and the withdrawal of investors.










06.
New Living Paradigm
In Collabration with Sidhant Seth
Type: Urban City
Site: Vaiaku, Tuvalu
Critic: Annex Nixon & Farzam Yazdanseta
Year: Degree Project - Fall 2019/Spring 2020
Softwares Used: Rhino, Grasshoper, Photoshop, Illustrator
Overview:
As the world population continues to survive and flourish in unstable environments, people become vulnerable to natural and man-made catastrophes, due to architecture’s non-resiliency. Society needs a “New Living Paradigm,” which should take into consideration the constant flux in our environment by providing the occupants with resilient, dynamic, flexible, and adaptive architectural spaces to enhance their living conditions. This new paradigm is “both site-less and of many sites” (Cantley, 6). But the fundamental prototype is designed for Tuvalu, a South Pacific Nation, on the edge of extinction.
The “New Living Paradigm” is NOT a disaster relief or a prevention architecture, but it IS a new way of living
To make up the crux of the living society, the “New Living Paradigm” proposes to subdivide architecture into three essential parts- HOUSING, FREE SPACE, AND AUXILIARY. These kit-of parts are designed to operate cohesively by providing the occupants with multiple ways of usages. The organization of the three essentials comes from the study of tactical minefields strategies and starfish sites, where they intertwine within themselves to provide the occupants with a heterarchy of spaces composed out of a range of spontaneous circulation and pockets of support programs that make up a society. This organization provides a heuristic approach to its occupants, whereby one can experience and discover a new architectural space, which could have gone unnoticed on their prior route. The free space matches the needs of this unique and everchanging community. Machine-like Free Space is not a gesture of futurism but a response to the spatial requirements of everyday life users. This space combines aspects of basic needs and leisure into one system by being porous, flexible, and adaptive. The ability of free space is bridging the housing and auxiliary into a holistic organization.











The distinction between Housing (Private) and Free Space/Auxiliary programs (Public) is introduced via the insertion of a Buffer Zone which dampens the transition from private to public. One can use the buffer in many ways, by using the space for subsistence farming or even as their semi-private decks. There are two inherent types of buffer zones - static and transformative. Transformative buffer zone uses mechanisms to transform unit skin to create a temporary buffer zone when free space is at its full capacity.




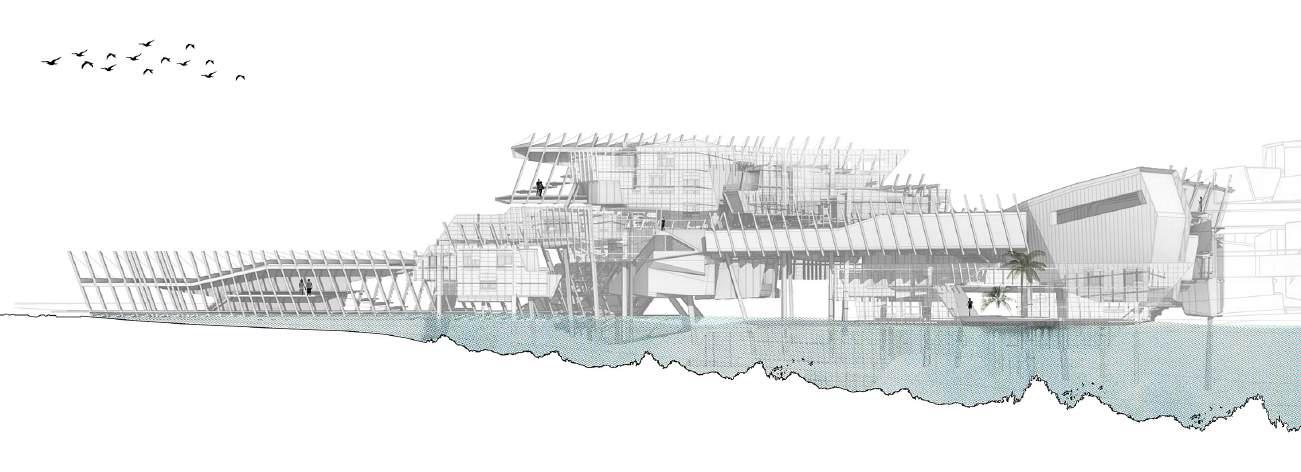
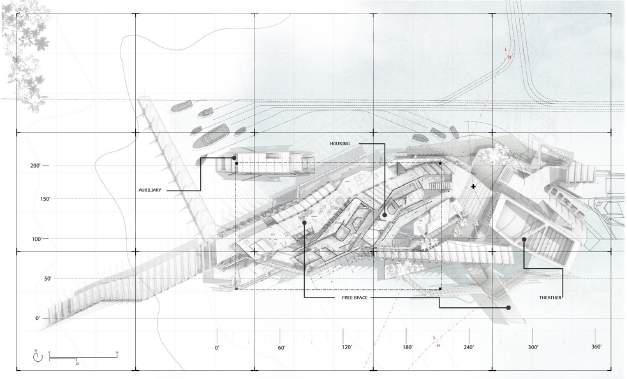



#01 Housing and Free Space #02 Housing and Free Transformation #03
The project continues to grow over time as people continue to relocate from the island into “New Living Paradigm”. The evolutionary process of the project growth can take many shapes and forms. Three importan formations and outcomes are-
Reef Formation - Connectivity
Defensive Formation - Protection
Isolation Formation - Mobility + Discontinuty
The project even though designed for Tuvali as the prototypical site has the potential to exist in different locations for its properties.






San Francisco - Earthquake Indo-Pak Border - Geopolitical Disturbances Shangai - Pollution
Urban Envelope
In Collabration with Alejandra Sanchez
Type: Urban City
Site: Dumbo, NY
Critic: Philippe Baumann
Year: Semester V - Fall 2017
Softwares Used: Rhino, V-Ray, Grasshopper, Photoshop, Illustrator, 3D Printing
Overview:
The St. Francis Dormitory, located in Dumbo, Brooklyn, NY, was designed with the intent to integrate harmoniously into the urban fabric of New York City while responding to its unique context. Rather than replicating historical architectural styles, the building addresses essential urban design elements such as size, scale, entry points, facade treatment, and its relationship to both the street and nearby garden spaces. The internal organization reflects these urban-specific conditions, ensuring the dormitory remains well-integrated within its surroundings.
At the heart of the dormitory is the Urban Machine an advanced bioremediation system designed to produce sustainable byproducts like reusable water and ornamental plants. This system is embedded in the core of the building, contributing to its ecological footprint while also serving as a central feature. The Urban Envelope acts as a social hub, bringing the vibrancy of city life inside the dormitory. Spatial interconnections, voids, and porous surfaces create fluid circulation within the building, connecting the dormitory units with communal areas and facilitating interaction between residents and the city.



