EMILY WATSON
INTERIOR ARCHITECTURE & DESIGN PORTFOLIO
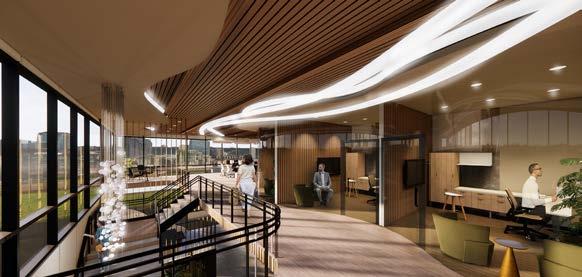

INTERIOR ARCHITECTURE & DESIGN PORTFOLIO

BACHELOR OF ARTS: Interior Architecture and Design
Florida State University
Expected Graduation Date: May 2023
Current GPA: 3.78
MINOR: Psychology
Florida State University
Expected Graduation date: May 2023
Conn Architects and Associates
Agust 2022 - present
-Aids in the production of construction documents
-Worked on buildings ranging from comercial to residential
Thomasville road Baptist Church
April 2021 - June 2022
- Overseer of projects and volunteers
- Create events and lesson plans for teams to utilize
To utilize my artistic and human relational skills to build and create designs in an open firm, focusing on Commercial and Multi-purpose projects with an emphasis on sustainability
ANNUAL CHARRETTE
Florida State University
- Creating abstract concepts in an architectural manner
- Communicating plans through hand drafting, sketching, rendering, and computer aided design
PEACEHAVEN CHARRETTE
Florida State University, University of Greensboro
February 2021
- Collaborated with a team to produce design solutions for Peacehaven, an all inclusive community center
SERVICE CHARRETTE
Florida State University, Florida Agriculture and Mechanical University, Nims Middle School
- Taught middle school students how to quickly design and communicate through drawing
My name is Emily Watson. I currently attend Florida State University and am growing in the field of interior architecture and design. My favorite architect is Zaha Hadid, and look to her forms as a constant inspiration. I plan to use my passion for this field to continue to inspire movement, expression, and freeness of the soul through architecture.
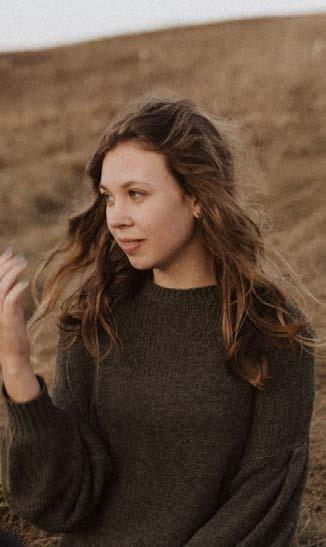
Auto Cad
Revit
Photoshop
Sketch up
Hand rendering
Hand drafting Illustrator
All built space is a reflection and extension of the needs of human life. Every individual’s health requires specific outlets to express themselves beyond their own body, a way to extend their desires into their surrounding environment. The ability to put one’s internal desires on display cannot be taken for granted, so the person put in a position of authority over someone else’s expression should not take this task lightly. One of the most beautiful forms of expression is to combine human longings with the built environment, stretching their own relationships with themselves further outward. By creating such spaces, the minds of those who inhabit their spaces will learn to also expand and rely more on external communities, encouraging one another to consider one another again. What is found as valuable then becomes not the building itself, but each soul stretched beyond surfaces and terrain, bleeding into every area of life.
(448)200-7807

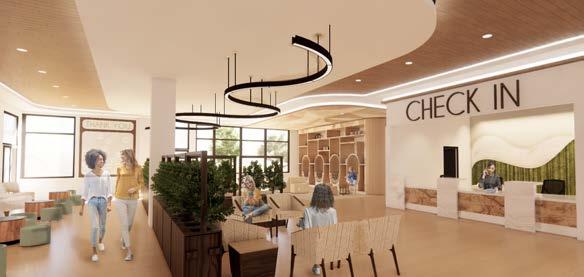
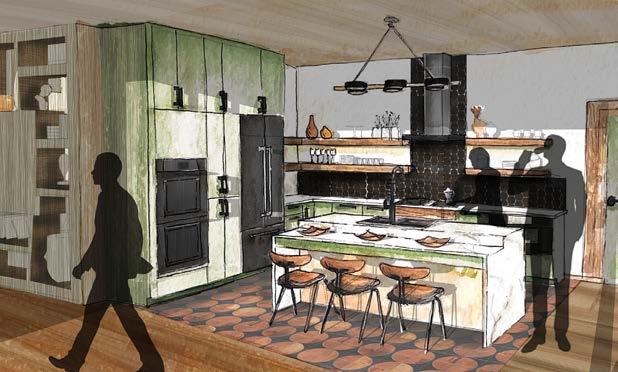
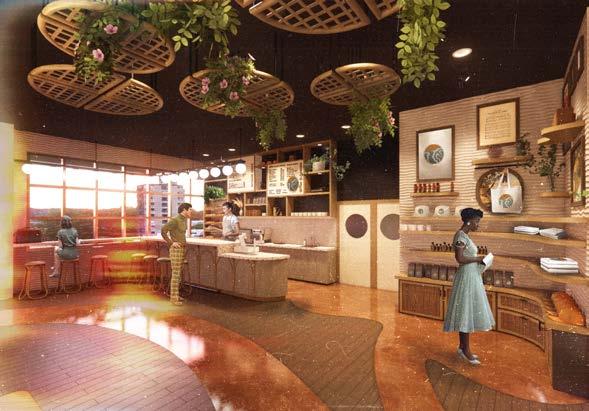
3 Strozier Library
6
Hospitality: Under Production
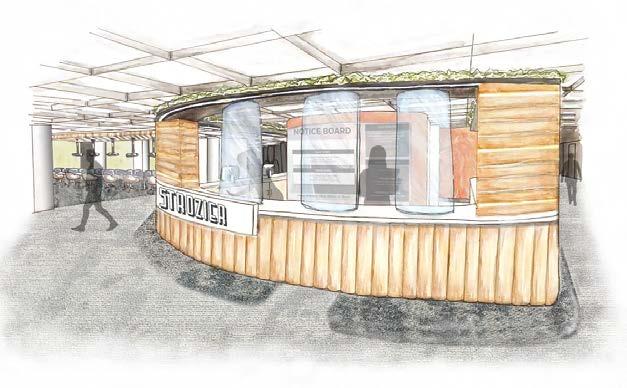
The Origins Wellness Center (OWC), located in Tallahassee, Florida, walks alongside the community’s youth in mental, behavioral, and physical health recovery. The proposed 3-story building houses the outpatient clinic on the first floor and a research suite on the second. The clinic focuses on substance abuse recovery, dysregulated eating recovery, and behavioral focus on mood and anxiety disorders among 12–25-year old’s within the area. The space caters to comforting patients, family visitors, and patients alike along the healing process. In light of the Salutogenic Model, the clinic communicates an environment that mitigates stress, while being visually easy to understand and navigate.
SKILLS USED; Revit, Enscape, InDesign, Photoshop, Illustrator
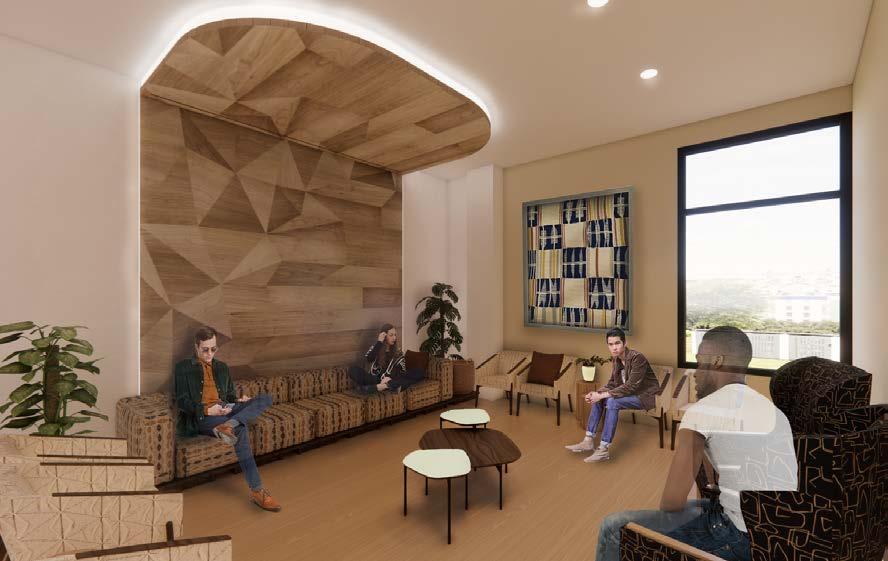
The Origins Wellness Center (OWC) will be inspired by the narrative of life and humanity, communicating the same strengths that have been founded in stories passed down for generations. The creation of humans teaches that we continue to focus, craft, and develop what we were once made of, desiring to spend the time necessary to heal, much like a potter will spend time at their wheel continuously soothing out every bump.
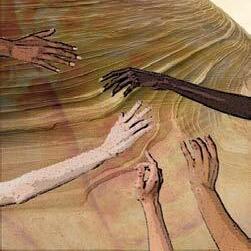
Key








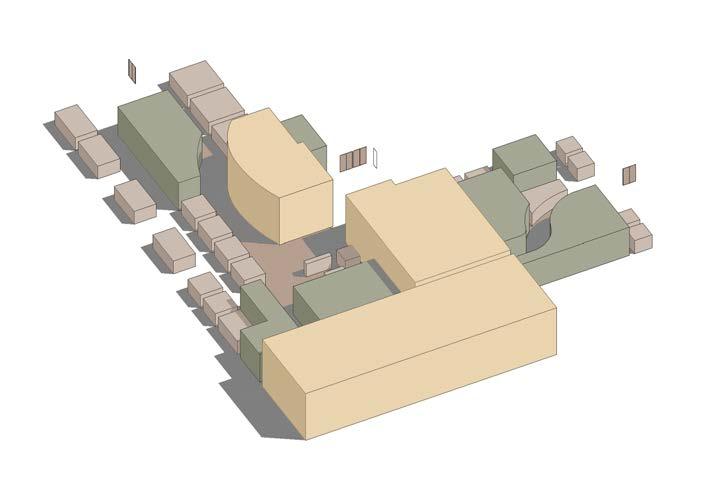
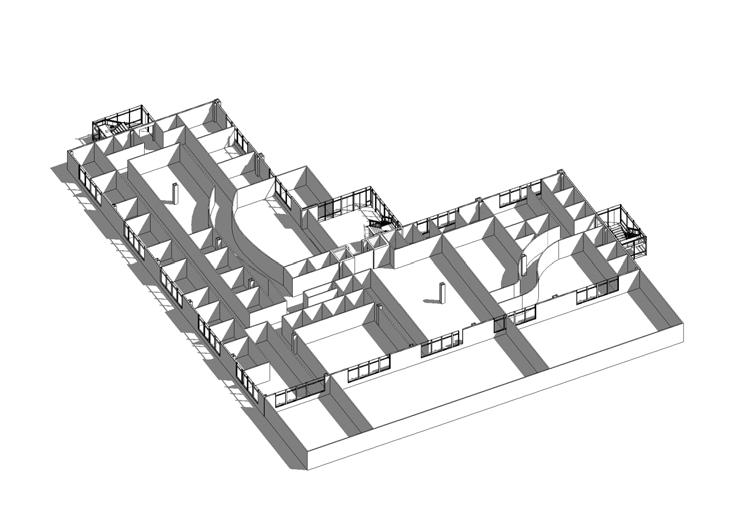
Stakeholder journeys address the different paths each user will experience while using the space. Because both the patient and the provider will see the space differently, it is important to consider both perspectives.
Abstract hills and valleys pair with rough line to mirror a common path or journey to wellness.
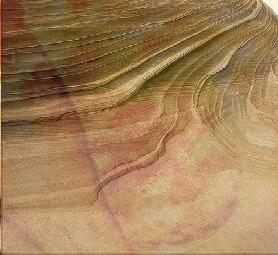

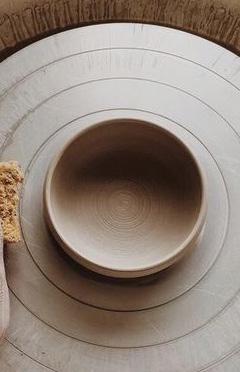

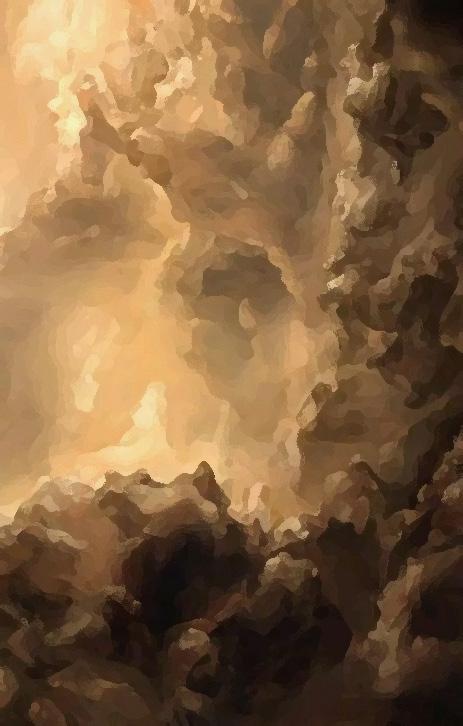
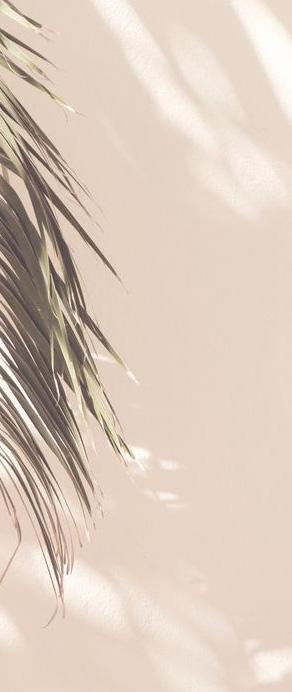 PRIMARY LOGO
PRIMARY LOGO
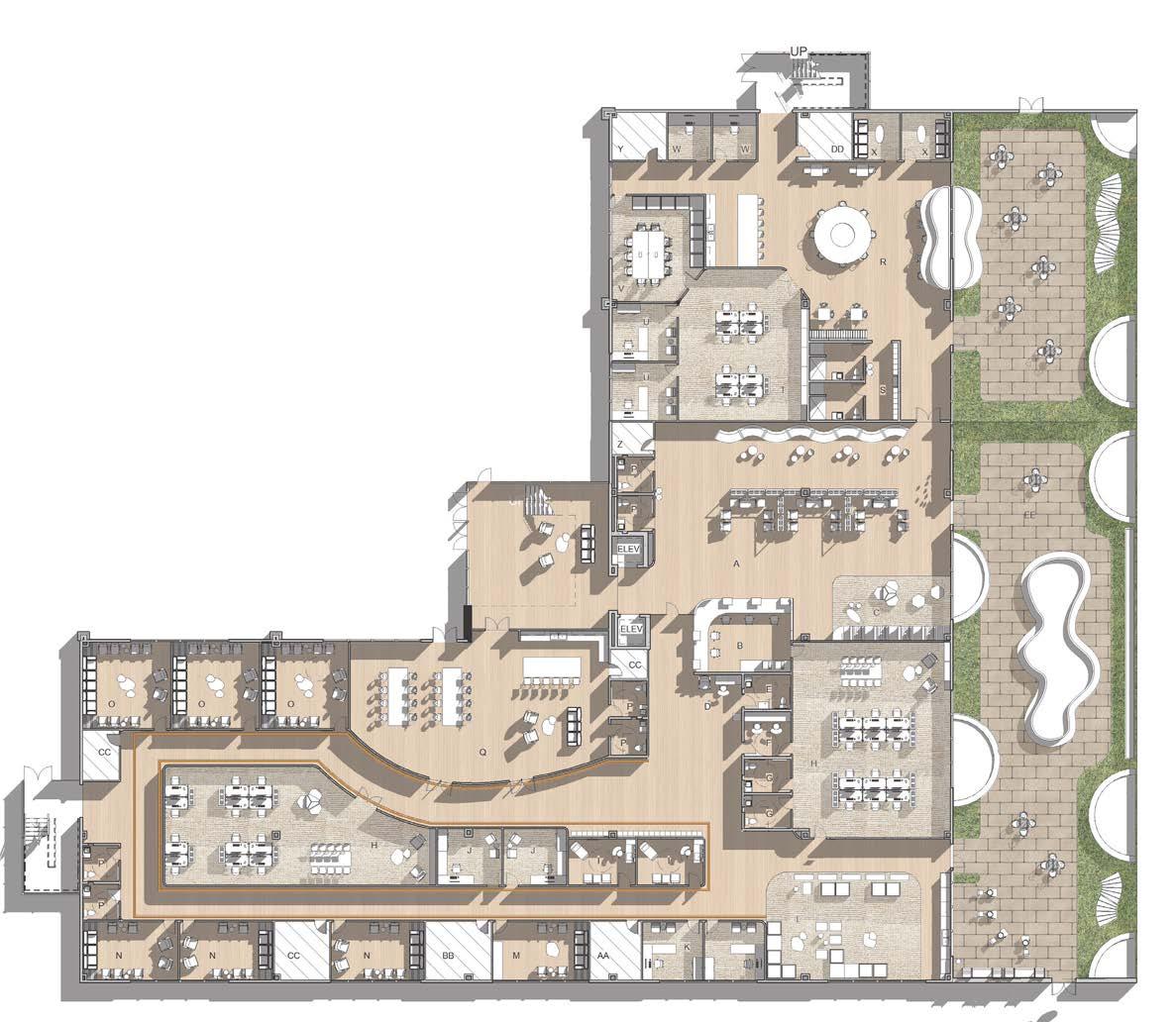
A - WAITING
B - CHECK-IN/OUT
C - CHILDRENS AREA
D - VITALS
E - VITALS RESTROOM
F - LAB
G - STAFF RR

H - CLINICIANS WORKROOM - EXAM ROOM
J - MEDICAL DIRECTOR
K - OFFICE CONSULT
L - OUT PATIENT FLEX SPACE
M - OUT PATIENT CLINICAL CONSULT
N - SMALL GROUP THERAPY
O - LARGE GROUP THERAPY
P - RESTROOM
Q - COMMUNITY ROOM
R - BREAK ROOM
S - STAFF LOCKERS
T - ADMIN WORKROOM
U - OPERATIONS DIRECTOR
V - CONFERENCE ROOM
W - TELEHEALTH
X - QUIET ROOM
Y - HVAC
Z - SERVER
AA - SOILED/CLEAN


BB- SERVER
CC - STORAGE

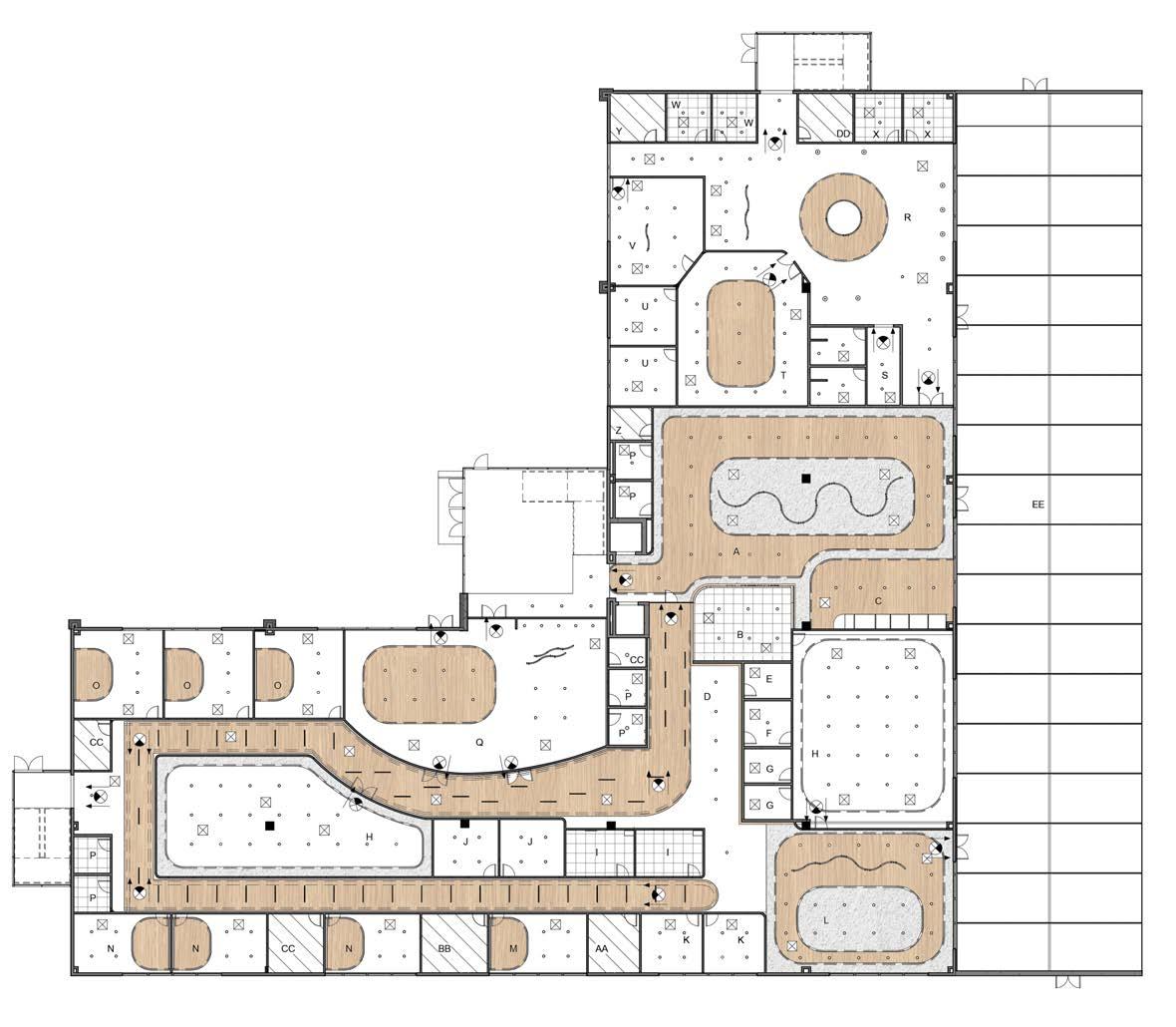

Zumtoble 6” Recessed High Beam Can
Kreon Ceiling Mounted Pendant
Intra-lighting Wave Pendant
Zumtoble High Beam Linear Light

Cove Lighting
Exit Sign 2x2 diffuser
SOUNDPLY 2X4 ACOUSTIC WOOD CEILING PANEL @12’-6” PAINT ON G.W.B. @ 12’-0”Connected to the open patio, the practices of discipline are brought indoors. Potted plants surround modular seating, and patients’ work are on display in burled ask showcases protected by tempered glass. Here, providers may meet with families, therapy groups may gather, and coffee or small snacks may be served.
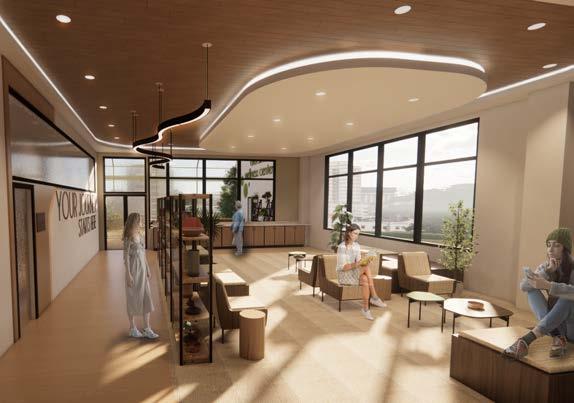

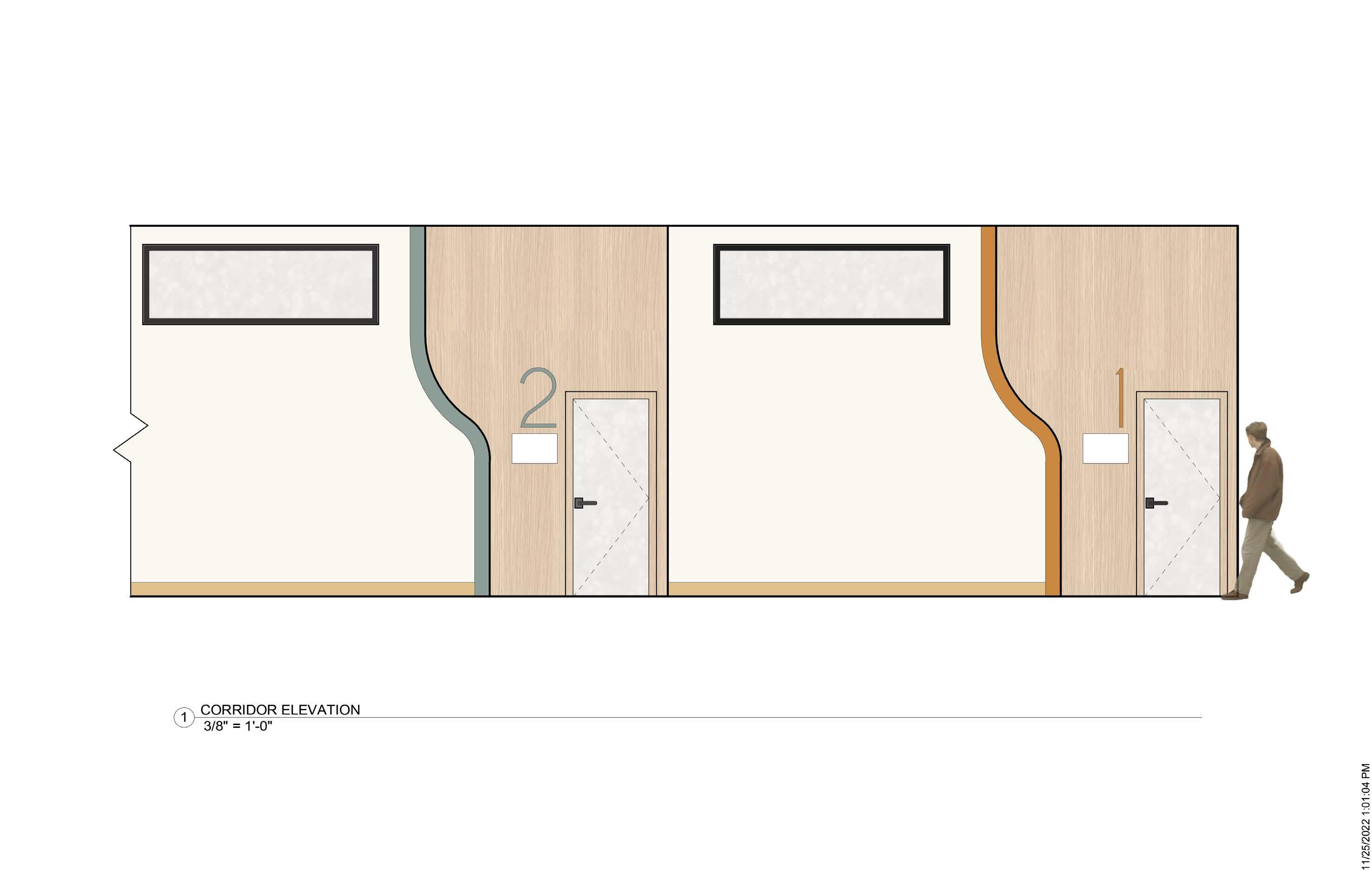
Walking in, guests are welcomed and bathed in shades of natural light and warmer woods. Familiar materials and the use of green in the logo behind the check in desk reorient the patient to nature. Different seating options aid in the perseverance of patient individuality.
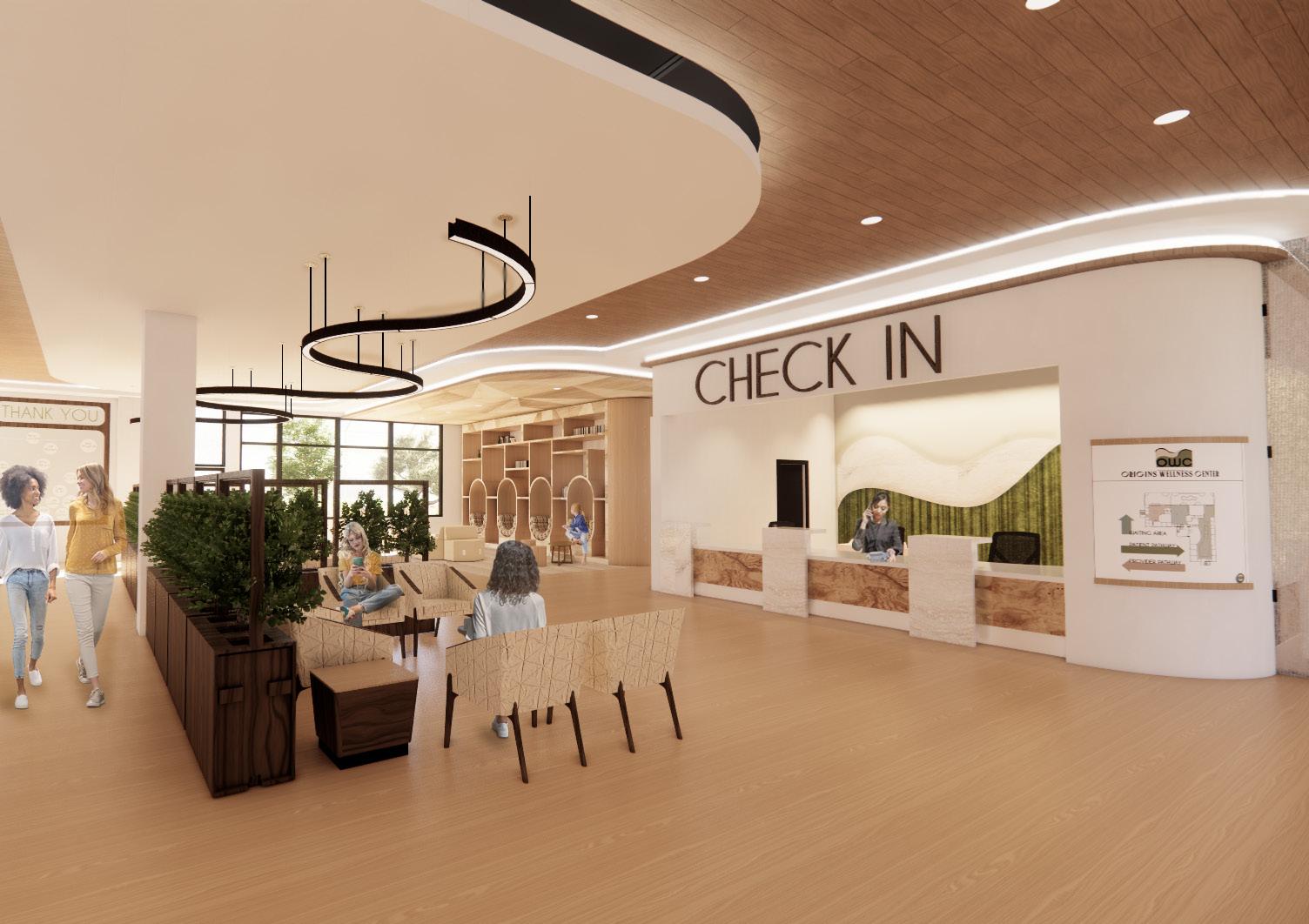
Utilizing accent colors and laminate visual walls, positive distractions aid in comforting patients dealing with difficult subjects. The furniture showcases a multitude of functions, allowing chairs and stools to be moved if required.
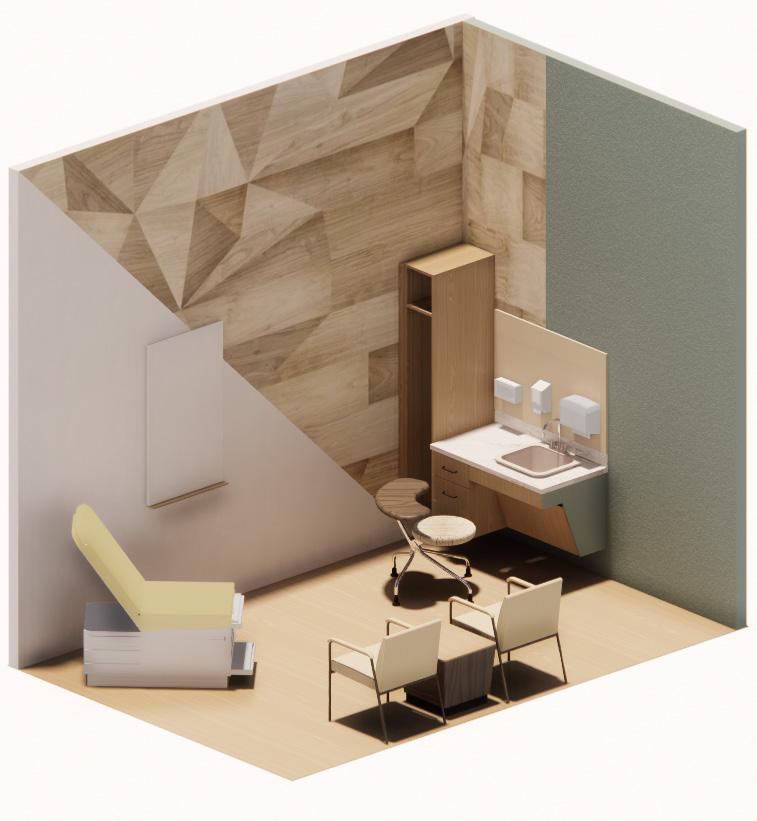
Blue on wall to provide visual distraction
White board to better communicate with patients
Stool with wooden back to provide a versatile seating option for care providers
Wide range patient chair for multiple positions PATIENT PROVIDER FAMILY / GUEST
Sparking creativity inspired by the craft of the Native American tribes local to Tallahassee, the healing garden emphasis tile mosaic and pottery. As the user travels, the winding path opens to a patio dedicated to different uses, such as pottery classes or outdoor therapy.
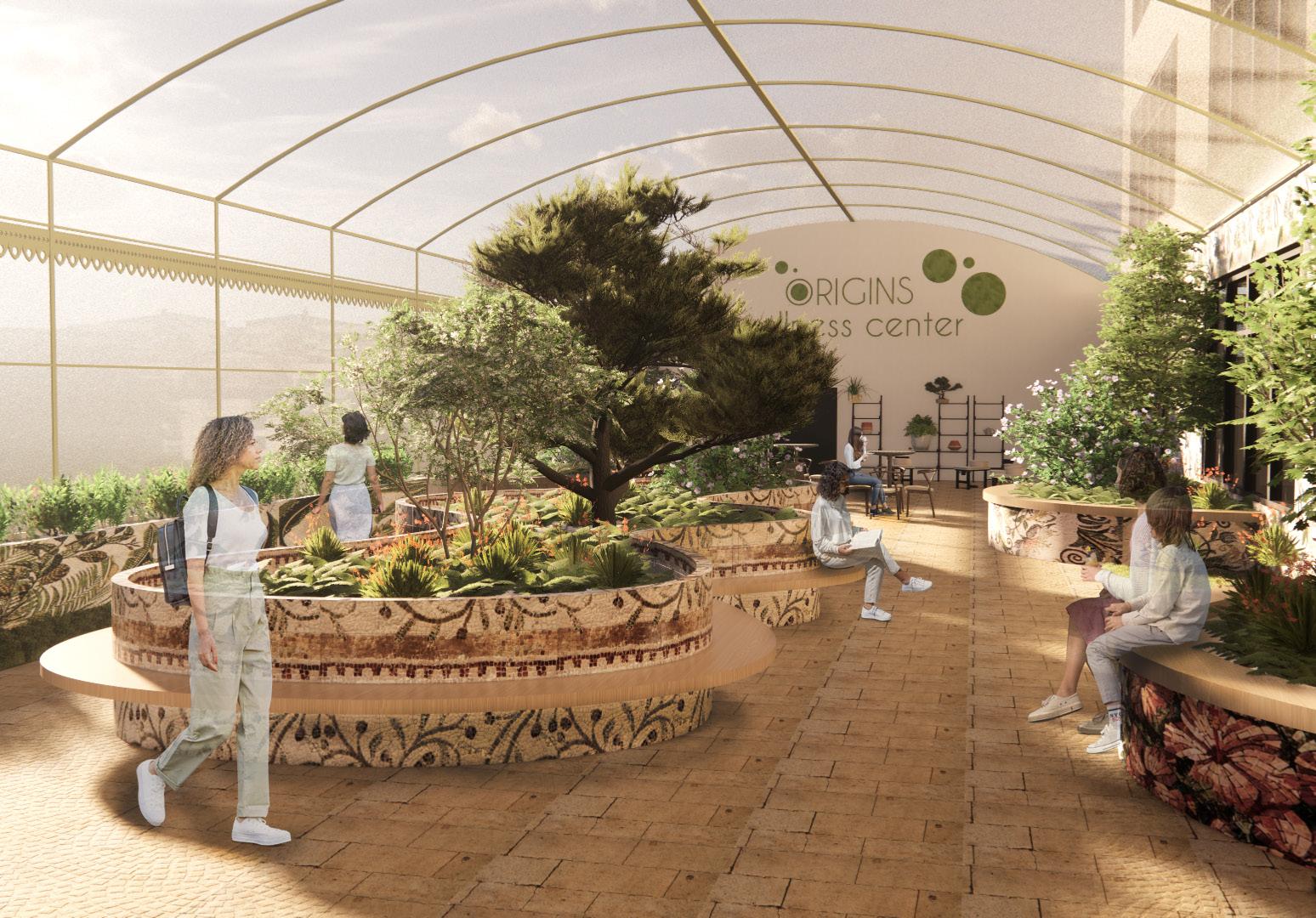
Located in Tallahassee, site developer SOMO Walls has set aside a suite in their latest downtown development. This fast-paced project’s goal was to propose a brunch cafe uniting Tallahassee locals to the town. Suwanee River Company, or SWR/CO, is an ode to the nature and historical roots Tallahassee was built on. This third space serves the local demographic of college students, downtown politicians and workers, and home-grown locals.
SKILLS USED; Revit, Enscape, InDesign, Photoshop, Illustrator
 In collaboration with: Dylan Borowski
The dining area features a variety of seating under canopies of plants and accent lighting, creating an enveloping atmosphere
In collaboration with: Dylan Borowski
The dining area features a variety of seating under canopies of plants and accent lighting, creating an enveloping atmosphere
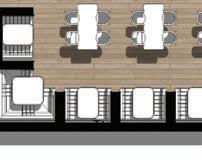

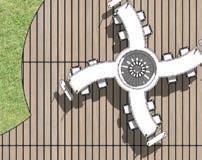
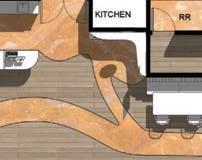
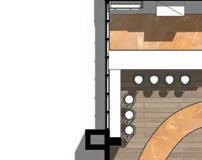

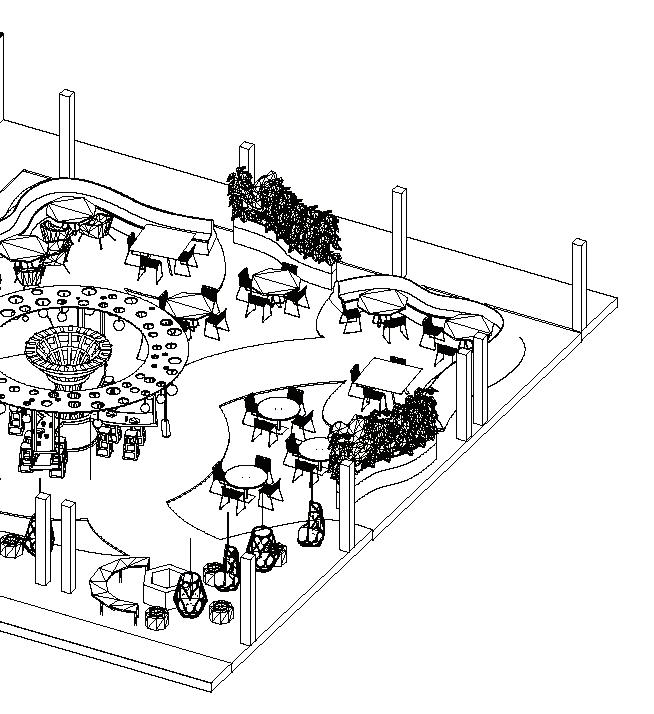
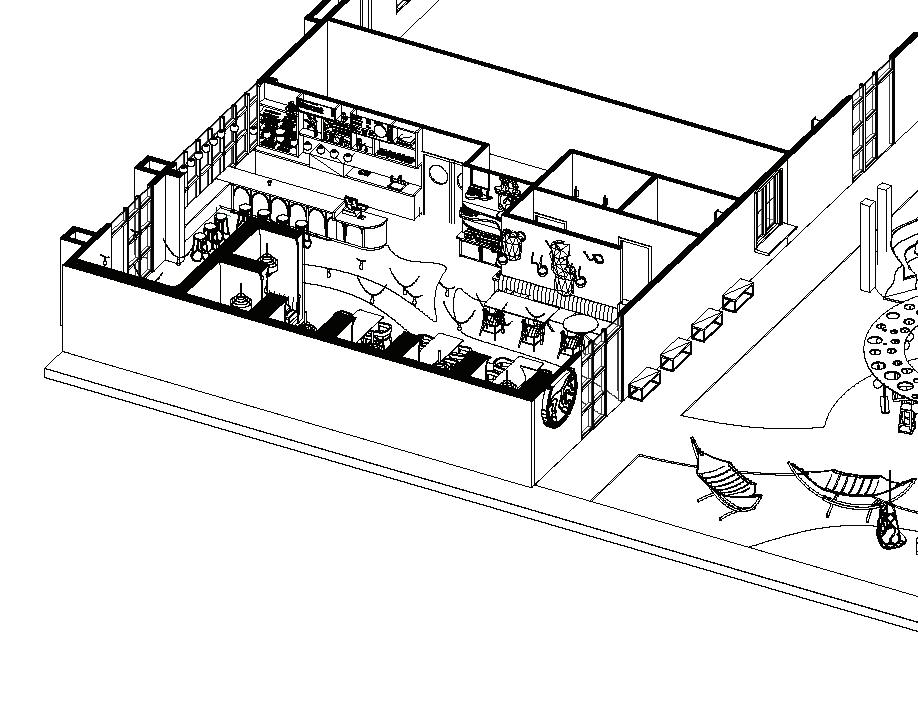


A. Hostess stand & waiting area
B. Cafe bar
C. Merchandise
D. Banquette seating

E. Table seating
F. Booth seating
G. Takeout window for outdoor dining
H. Banquette seating built into landscape
I. Wood deck
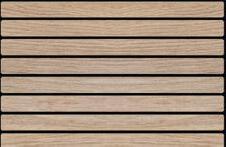
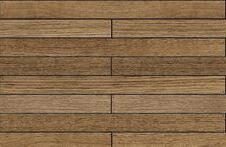
J. Privacy planters
K. Custom outdoor bar seating
L. Lounge deck
RECLAIMED TEAK HARDWOOD ORANGE PORCELAIN


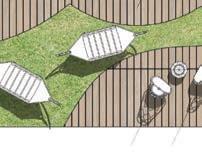
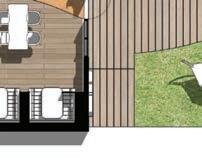
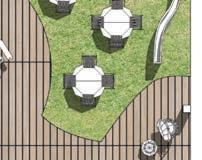
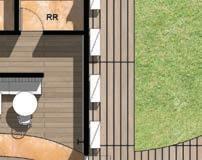
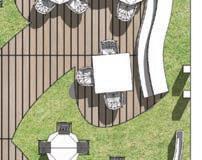

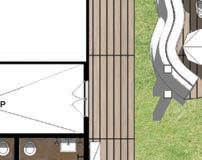
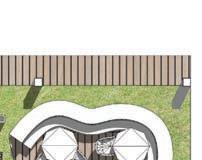
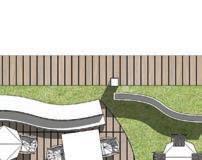
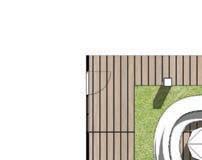
TURF
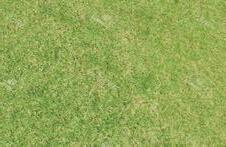
SWR/CO merchandise includes mugs, bucket hats, bags, shirts, and locally sourced coffee. The conceptual flowing design seen in the logo reflects the idea of a river in a more modern clean aesthetic.
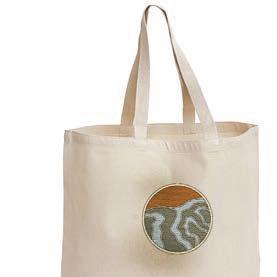



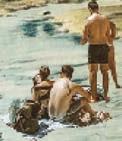




The driving concept behind Suwanee River Company is the Hydrosocial cycle, first theorized by Karl Wittfogel in 1952. The hydrosocial cycle highlights the movements of water, stating that water and human social cultures recreate each other through movement and interaction. The mindful connotations of water is formed by social, cultural, and religious context, closely linking nostalgic history and familiarity with the human interaction around the hydraulic cycle (Linton/Budds, 2019). Suwanee River Company utilizes the Hydro-social cycle to link Tallahassee natives back to the Suwanee River, a socially and historically rich body of water that has influenced lives and livelihoods for generations of local residents.
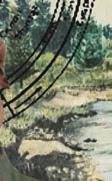
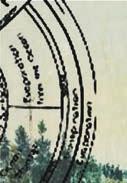
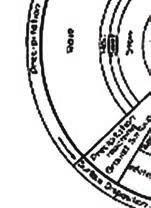
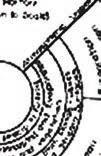
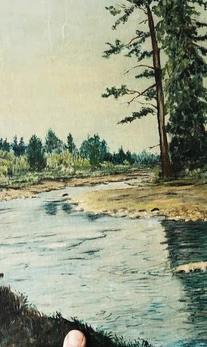
The custom cash wrap and merchandise feature a series of pathways. The pallet reflects a warm, natural tone inspired by the hues of Suwanee River
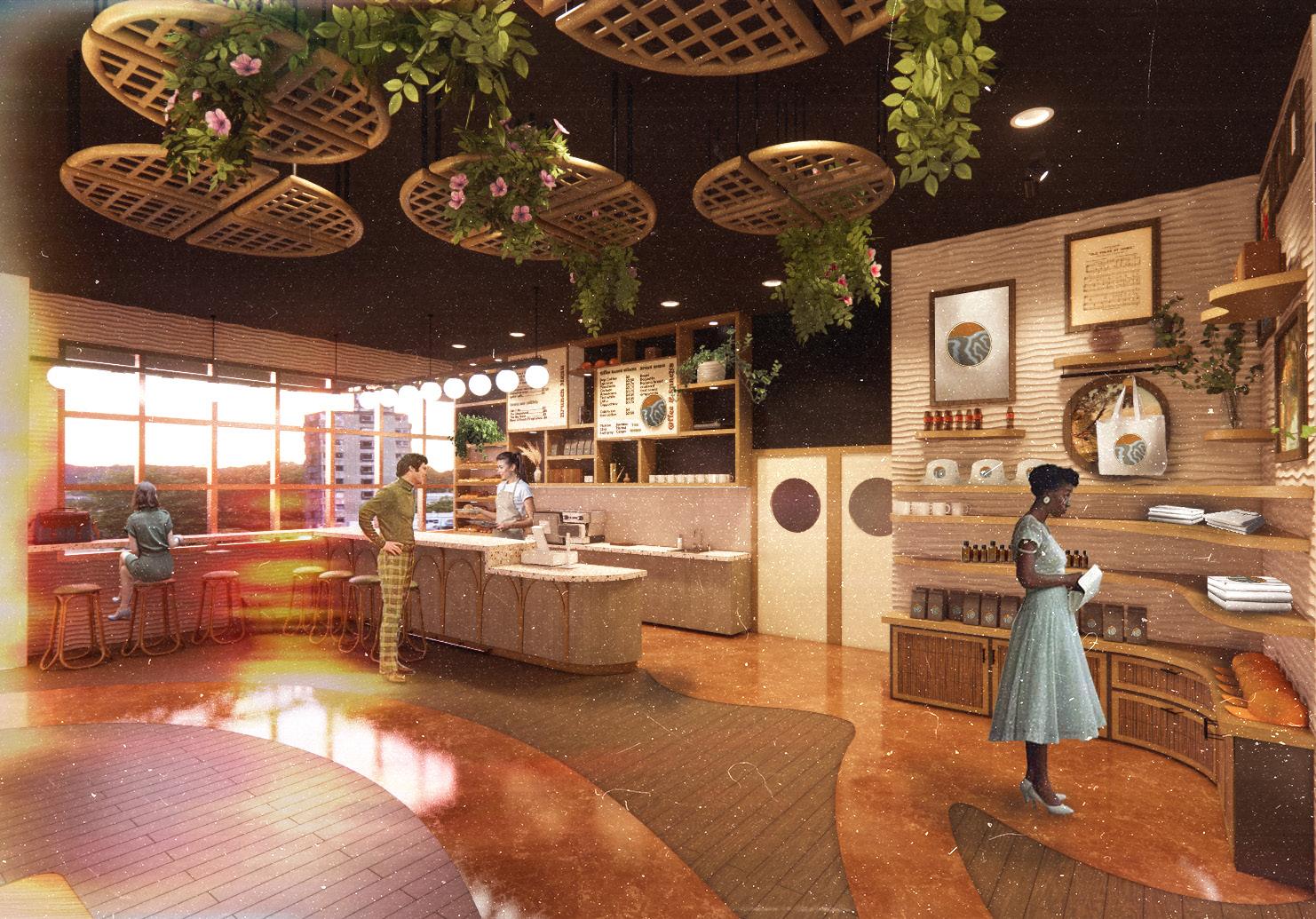
The outdoor bar mimics the shape of a mushroom, providing multiple areas of seating. Lighting, canopies, and plants provide shade and privacy.

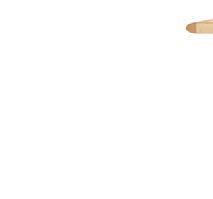
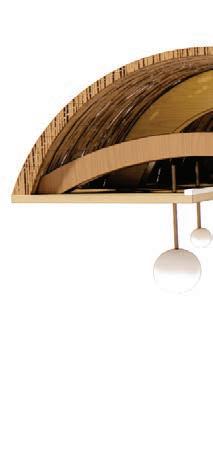


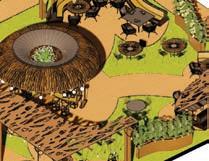
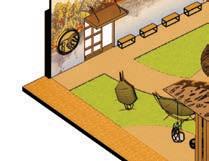
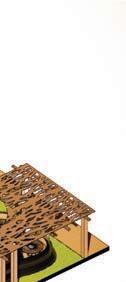
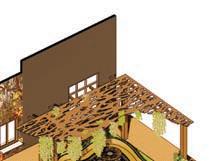
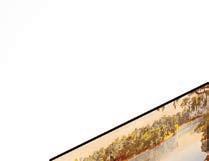
The multi-function outdoor area of SWR/CO exhibits a variety of seating options. These include deck seating, banquettes built into the landscape, turf dining, the lounge deck, and the Shroom Saloon, a sustainable bar design with solar powered lighting. Pathways that mirror the riverbanks of North Florida weave alongside the movement of people. A takeout window is featured to lessen the distance for employees to travel with food and dishes. The outdoor area is suitable for day or night use, and accounts for room for food trucks and other vendors to visit.
Solar panels directly connect to ambient orb fixtures to provide a sustainable lighting solution for the outdoor area.

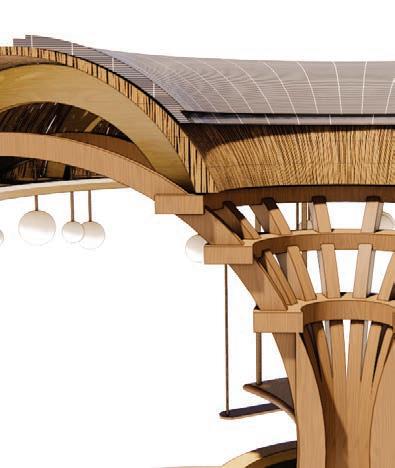
Glowing orb lights are hanging at varying heights throughout the structure to illuminate the bar area for night time activities.
Swing seating provides a whimsical variation to barstool seating to connect the user with the structure.

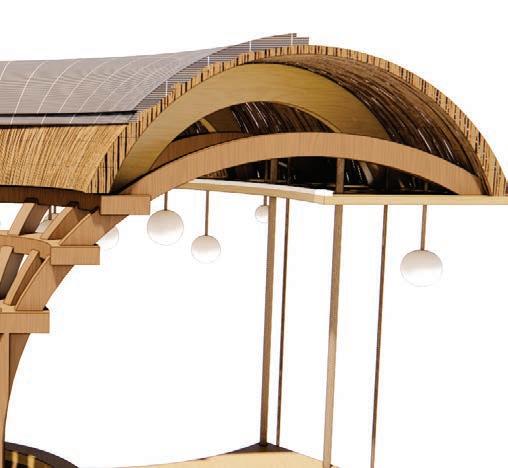
collaboration with: Haley Valtz, Annette Solis
The project focuses on the redesign of the first floor of Strozier Library at Florida State University. The layout reflects the functionality of the space and offers a solution for an innovative environment that incorporates safety requirements and meets the needs of students and library staff. The redesign highlights different avenues of the user experiences within a space by providing multi use areas for studying and group work, while including a place of refuge for students. The proposed solution features a circulation desk, learning commons, lounge and mental health space, a tutoring wing, and a multi-user restroom for an all-inclusive space for students at Florida State University.
SKILLS USED; Auto-Cad, Photoshop, Hand rendering, InDesign
The circulation desk is the first view students will walk upon. The custom desk is finished with ribbed wood, recessed lighting, and plants. Electronics will be stored in a custom storage unit, which displays a digital announcement board on the other side.
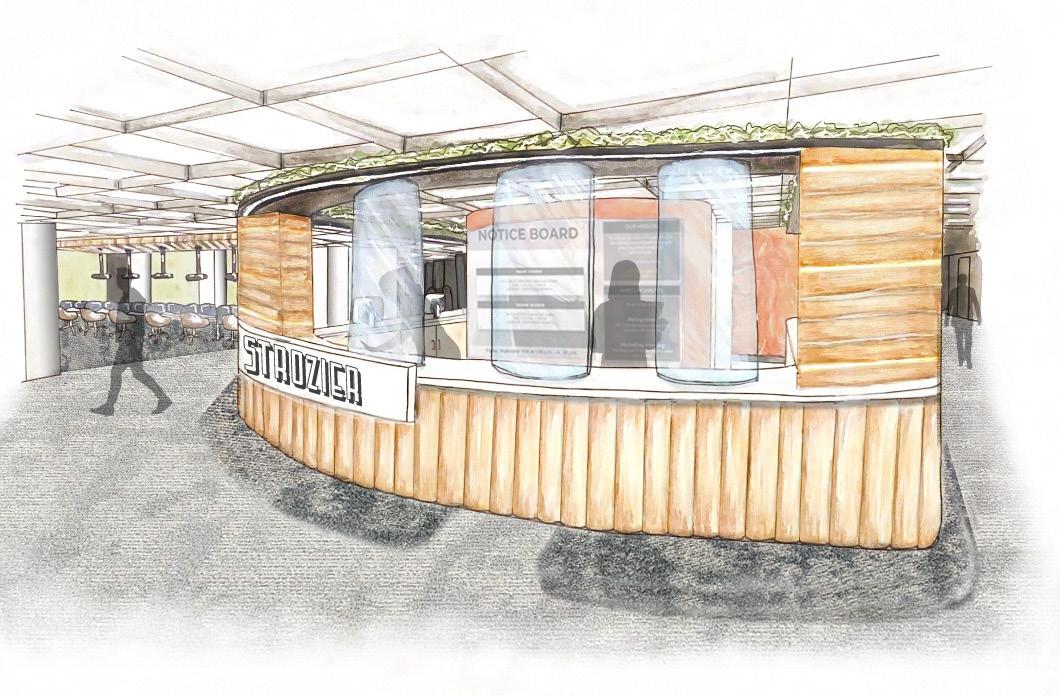
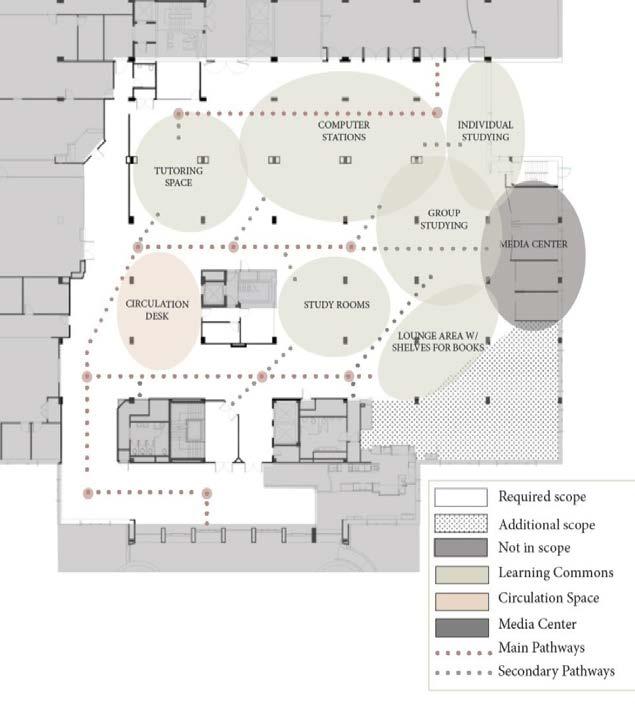
Paraklesis is an ancient Greek word closest to meaning “personal urging”. Following the root word, this “personal urging” is directly related to peace, comfort, and encouragement, encompassing these feelings under one term. The encompassing theme of parklesis is paired with the Self Determination Theory, which states that people are instinctively driven to grow. Using the perimeters of these concepts, the architecture of the design shows organic shapes, a neutral color palette, and provides a plethora of study variations. These free-flowing open zones follow the idea of growth and encouragement with places not confined by sharp edges or closed pathways.
The floor plan below features open circulation, organic furniture, and 4 distinct zones. Those of which provide options for studying and group work, widening the choices of seating to adhere to a wider student population. The variety of seating options and lounge space emphasizes care for the user experience.

Tutoring Area

Circulation Desk
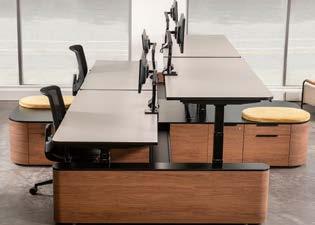
Hidden Storage
Individual Study Pods
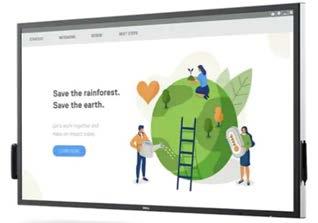

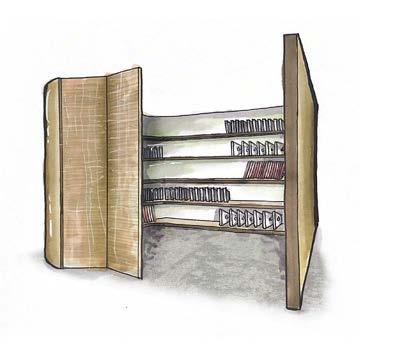
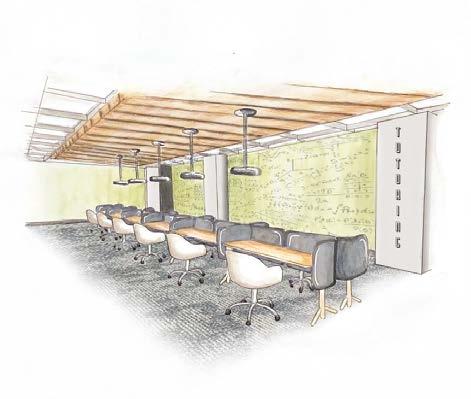
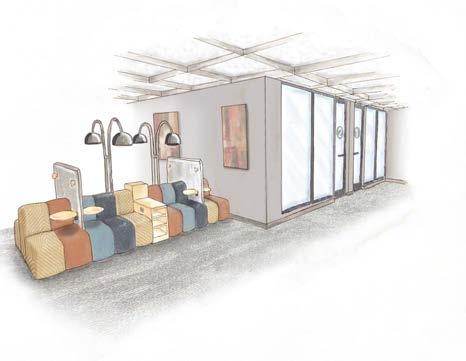
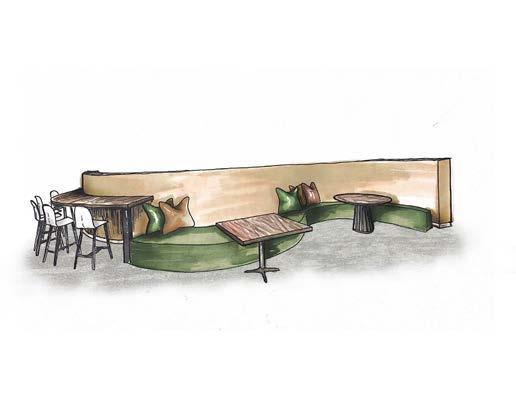
Coffer Style
Acoustic Tile


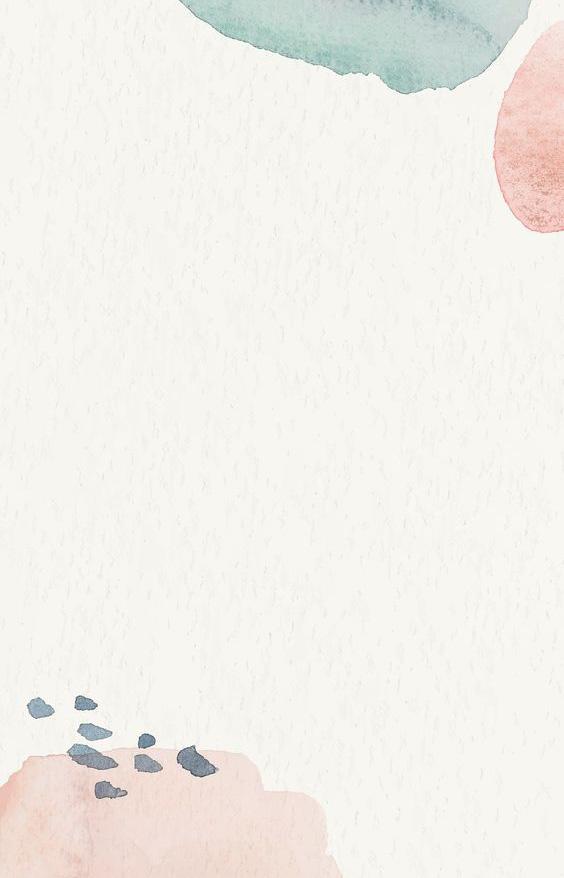
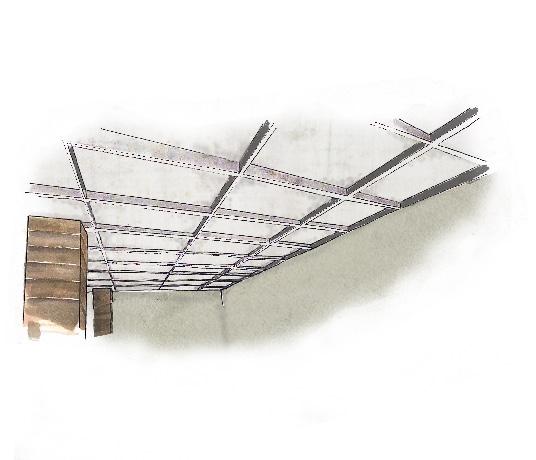
Private study nooks, rendered collectively
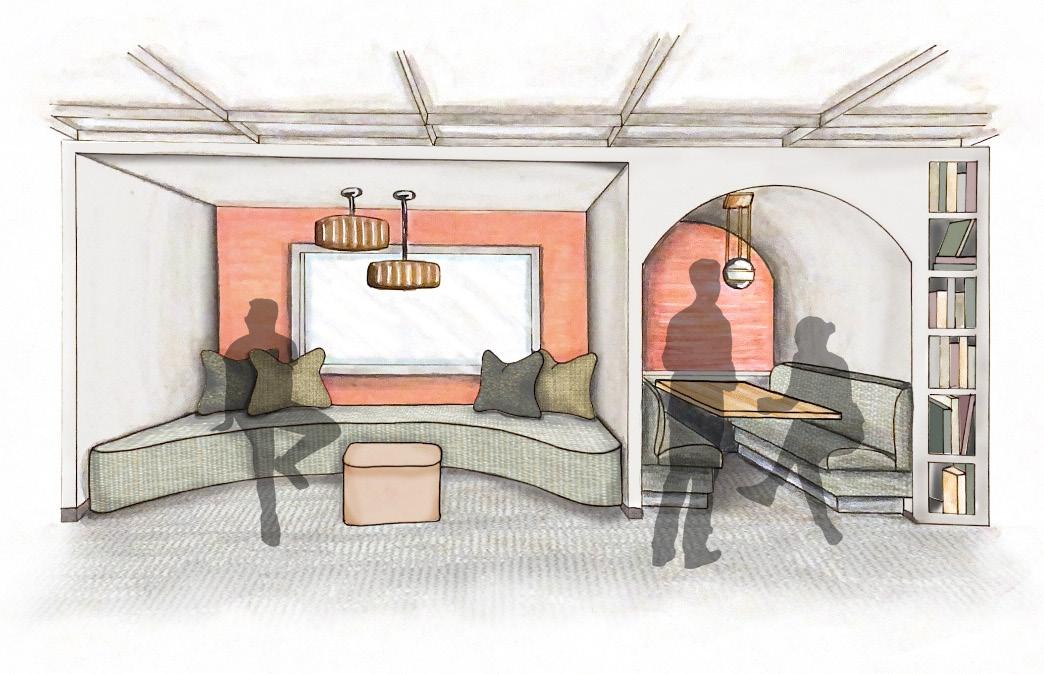
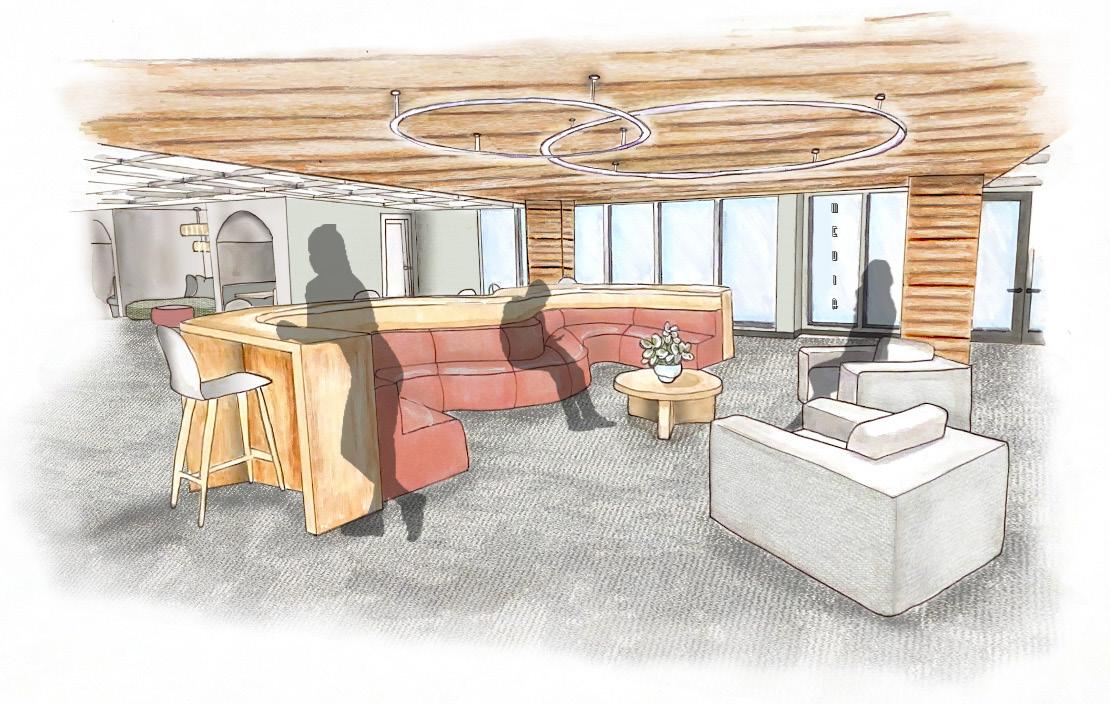 Student Lounge, rendered collectively
Student Lounge, rendered collectively
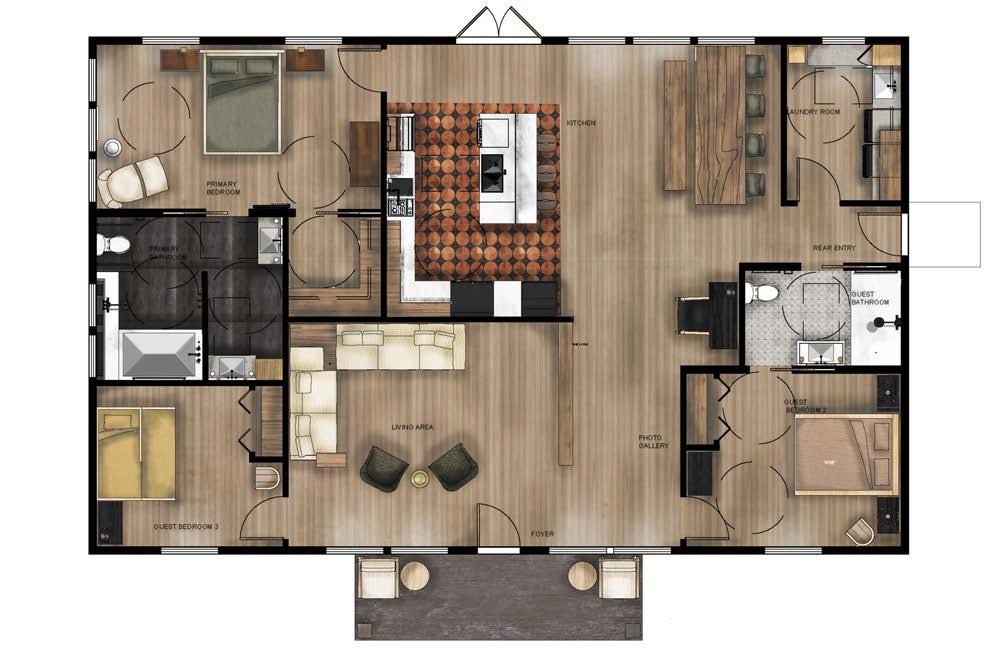
This 3-bedroom, 1 story, 1960 sq. ft home with an open floor plan will comfortably accommodate Mr. Taylor and Mr. Walsh, located in Charleston, South Carolina. With an emphasis on the couple’s hobbies, such as traveling, sustainability, writing, and hosting, the design implements an accessible and open home. Technologically advanced appliances are paired with LEED materials and reclaimed teakwood to bring ecological modernism to life. The driving concept behind the Charleston home was an open breezeway; welcoming, free, and subjective to the user.
SKILLS USED; Auto-Cad, Photoshop, Hand rendering, InDesign

With the client’s priorities in mind, the first initial goal had been set: create a relationship between the kitchen and living area that will encourage socialization, yet maintain privacy. As seen in the bubble diagram, the two spaces were separated by path of travel, resembling the hikes and environment the couple enjoys.
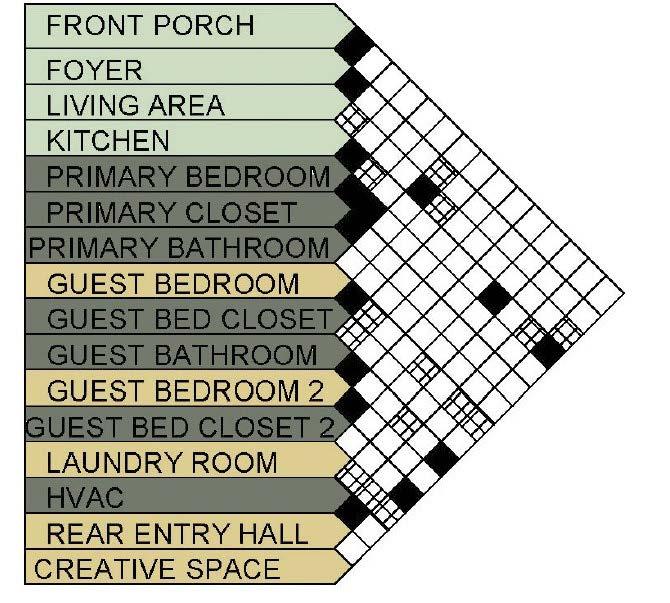
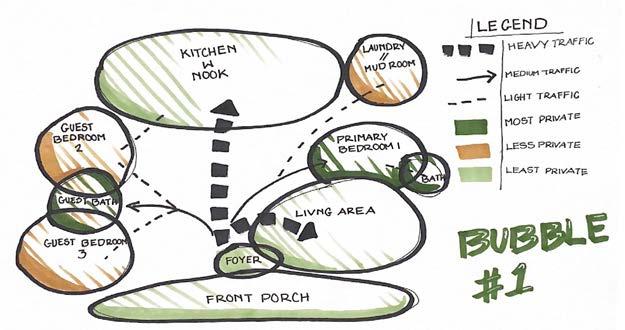
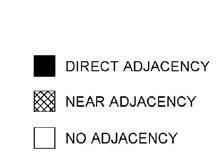
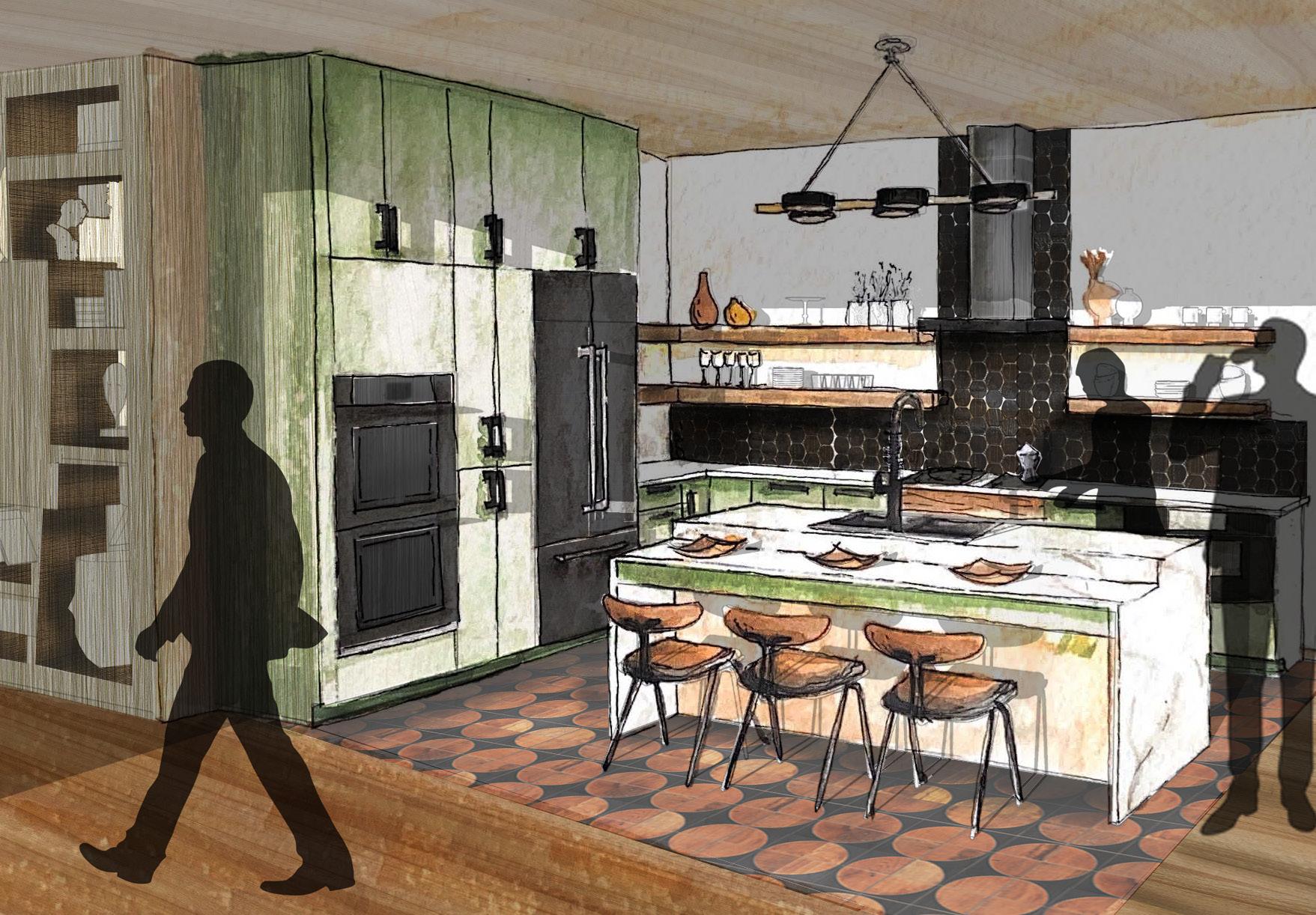
The kitchen area features a variety of modern appliances that include full ranges of motion. Reclaimed teak flooring and resin coated back splash speak to ecological modernism and sustainability
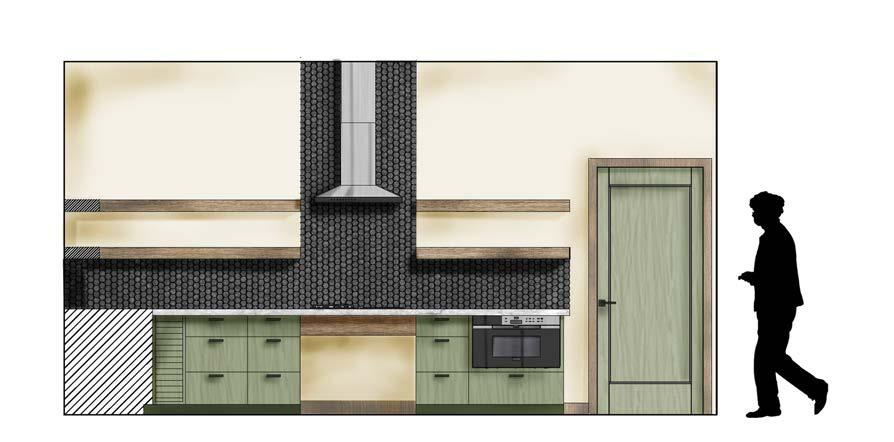

The interior design features a variety of natural materials and an earthy pallet. The specifications call for the use of reclaimed wood, LEEDcertified porcelain tile, and quarts counter tops. The geometries shown by the flooring patterns and baths of color act as a grounding, metaphorically and physically for growth and exploration within the home. The natural elements, vintage wallpapers, and earthy colors mixed with matte black hardware, geometric furniture, and modern appliances is made to inspire what could be of what is already existing
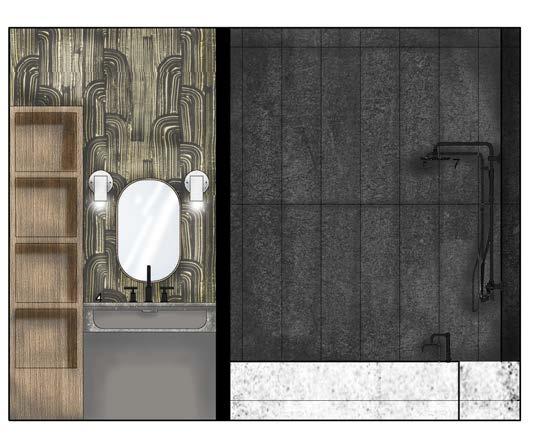 Elevation of West Wall in Kitchen
Elevation of South Wall in Primary Bath
Elevation of West Wall in Kitchen
Elevation of South Wall in Primary Bath
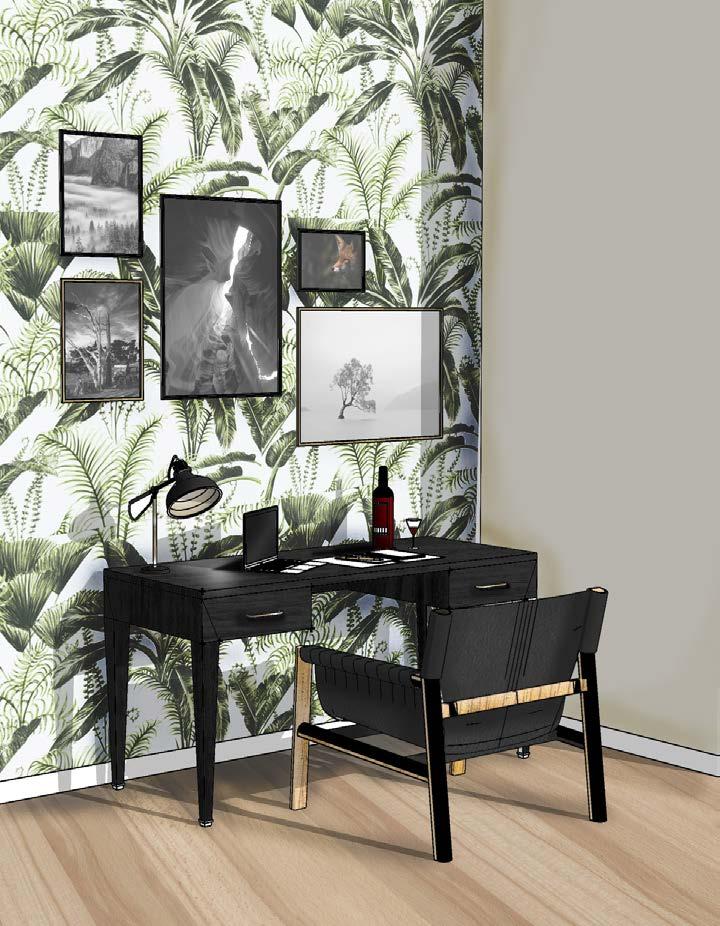
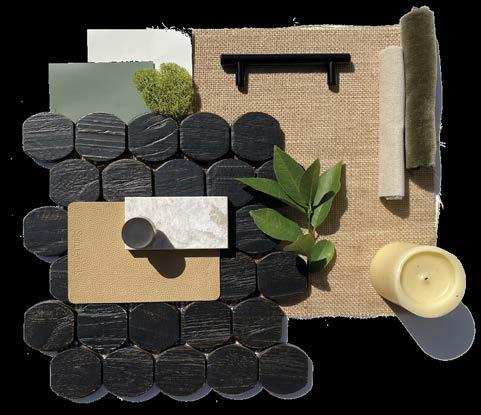
 Primary Bedroom mood board
Living & dining mood board
Vignette of writing desk, featuring photos taken during travel
Primary Bedroom mood board
Living & dining mood board
Vignette of writing desk, featuring photos taken during travel
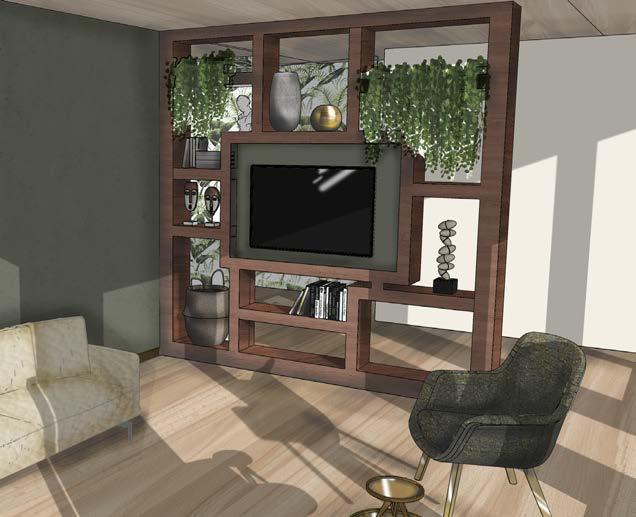
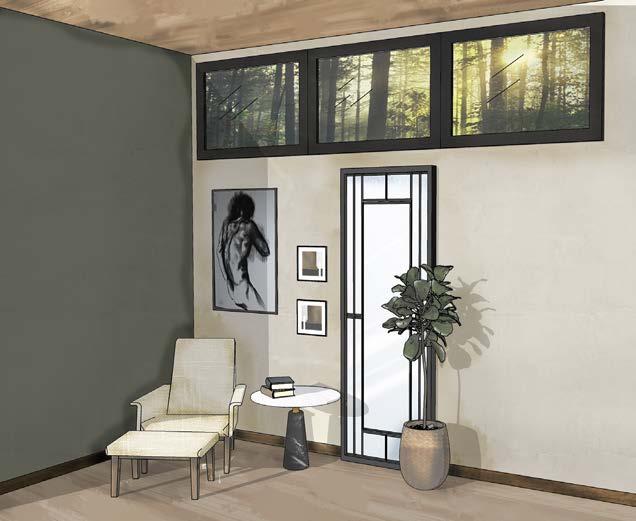 Primary Bedroom
Custom millwork to display artifacts from travel and zone out living space from the kitchen.
Primary Bedroom
Custom millwork to display artifacts from travel and zone out living space from the kitchen.
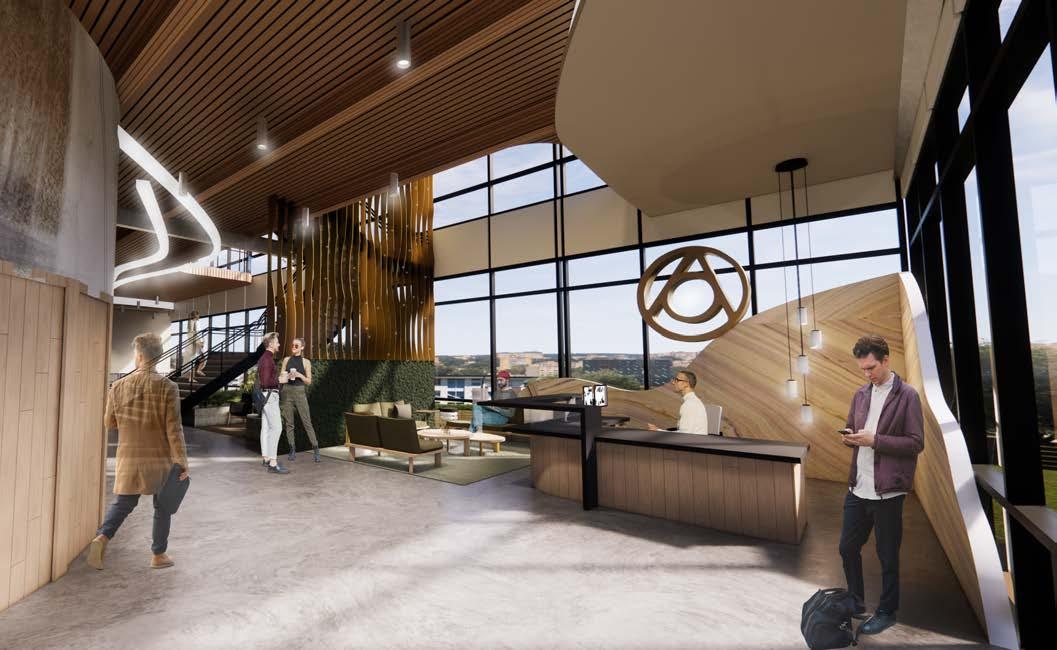
Atlas Obscura is an Online magazine and travel company that covers lesser-known travel destinations. Working with teams internationally and locally, this group of people connects with communities and social media presences to share with others obscure and odd locations. The design solution proposes 33 set work places with executive offices across 10,058 square ft across 2 volumes.
SKILLS USED; Revit, Enscape, Photoshop, InDesign, Illustrator
Entering Atlas Obscura’s Seattle office, curved forms ascending to different ceiling planes create a dynamic space that is welcoming and encourages movementFloor Plan: Level 1

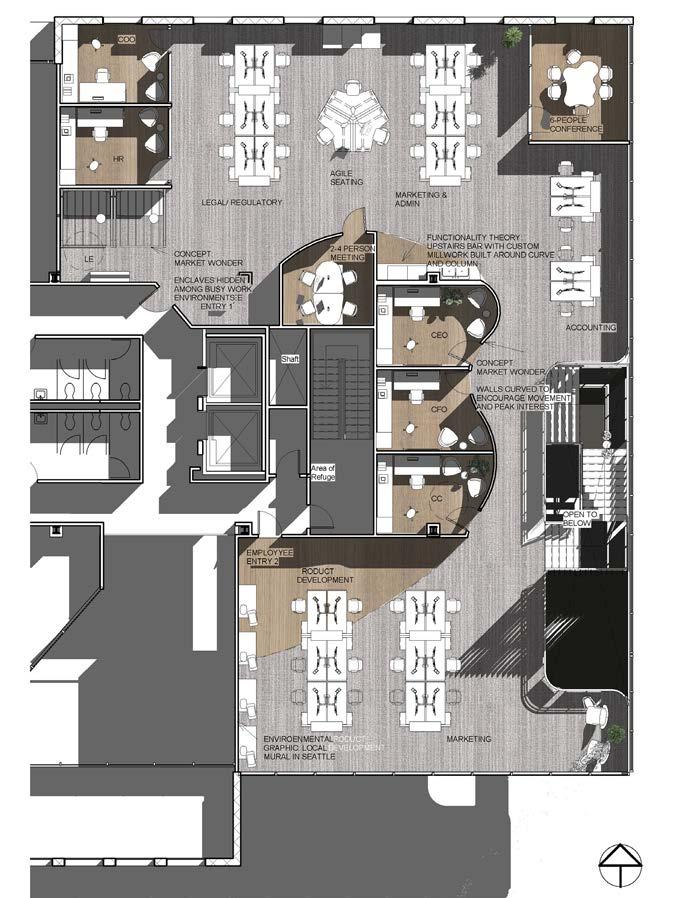
Floor Plan: Level 2
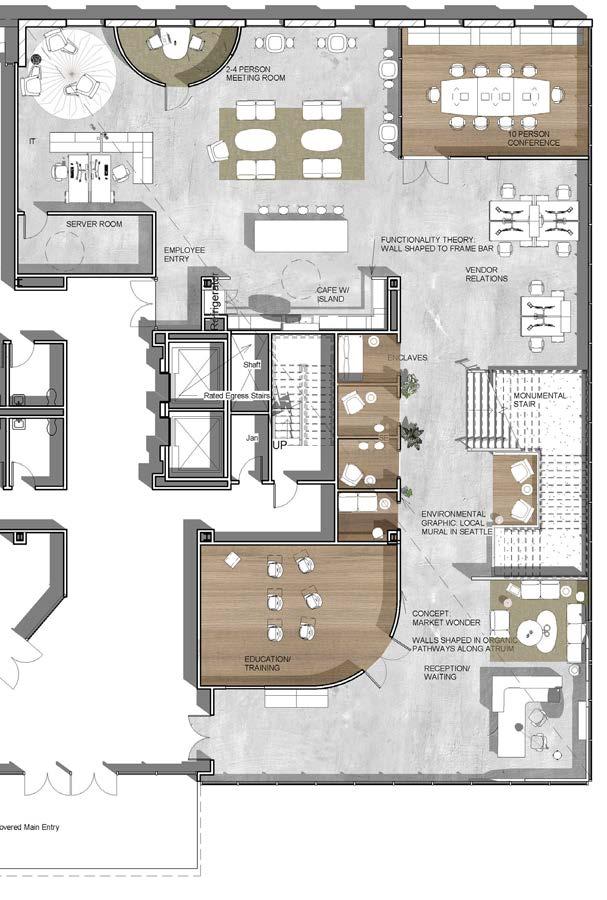
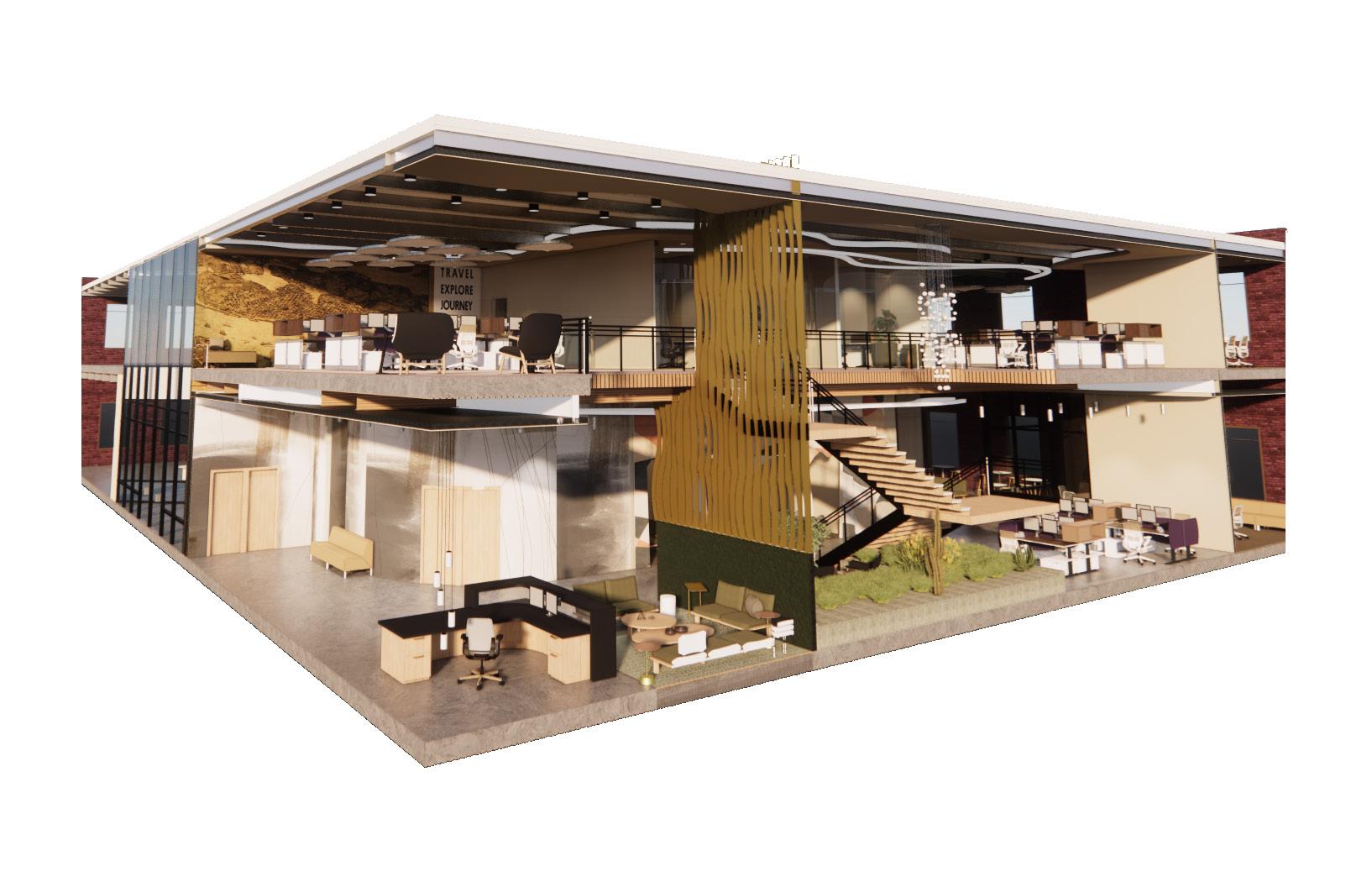
Moving into the work cafe and bar, seating is arranged in a living room style to encourage community. As people are moving back into the office, residential styles help to soften and encourage cooperate workers to find comfort in the office, as many found at home. Cove lighting illuminates ceiling planes to influence feelings of hope and productivity. Upstairs, work stations are illuminated by planes of light, brightening the office and the mind. Lounge seating, floor changes, and environmental graphics add variety to the space, creating an atmosphere as obscure as the company’s staple magazine.
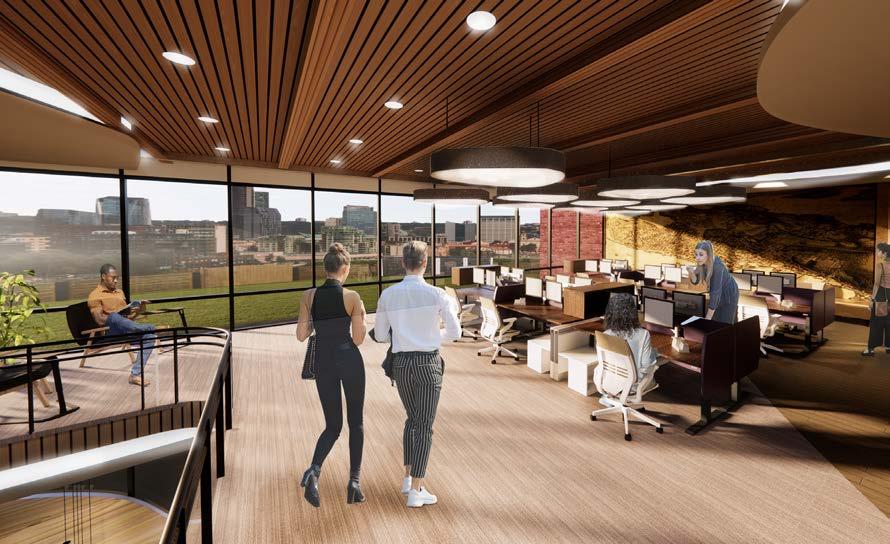

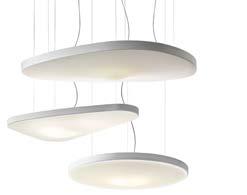
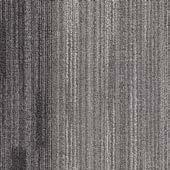
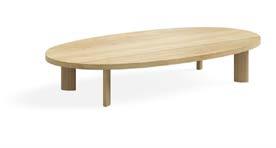
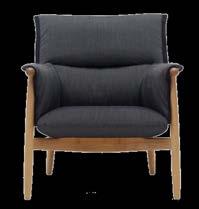

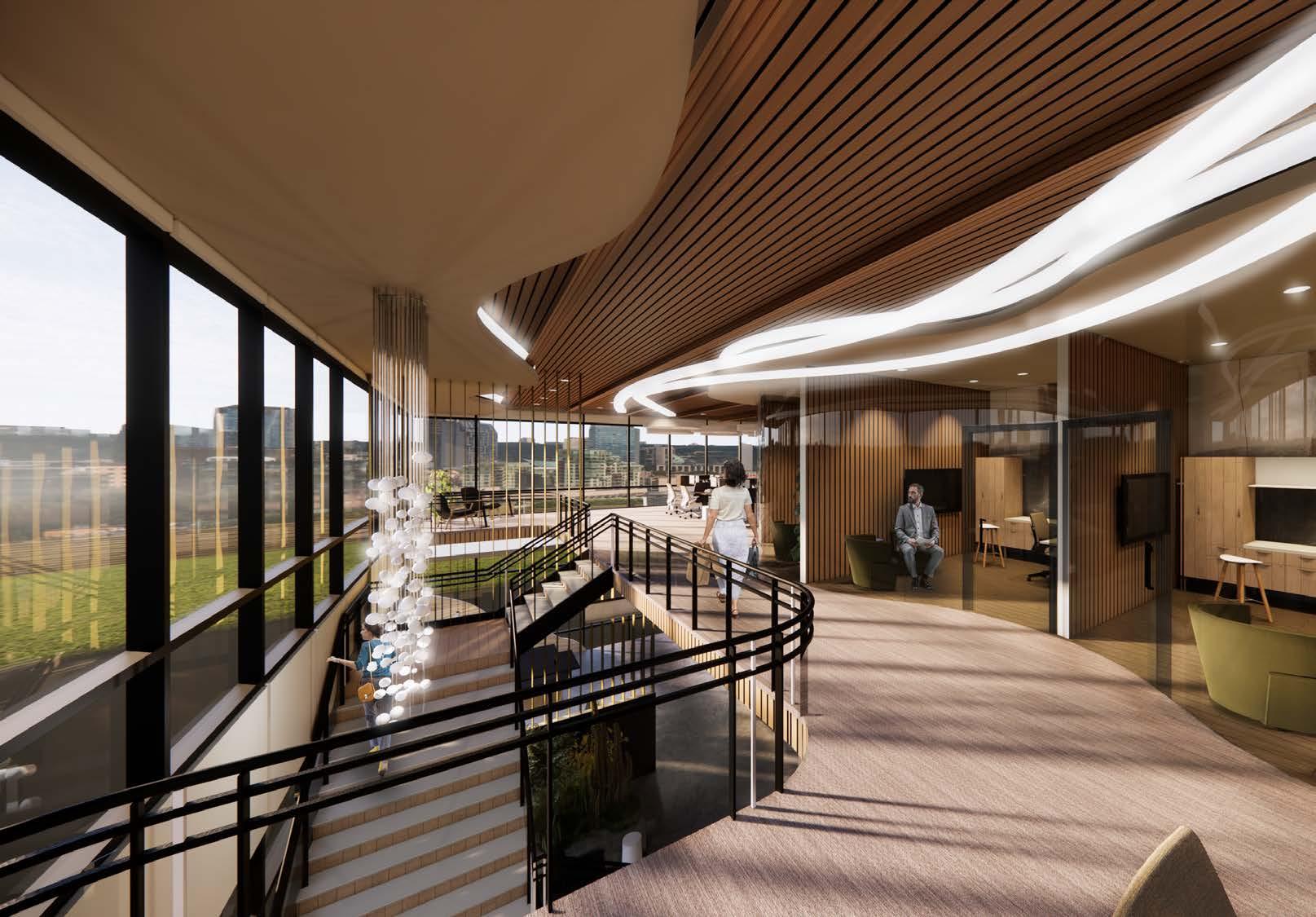
An upstairs corridor is illuminated by free flow LED lights. Typical offices enclosed by glass curtain walls maintain an open, breathable office while keeping an open plan. Typical offices are shown near the landing from the monumental stair, which then moves into a bustling work zone. Areas of focus and activity are interwoven to create a high energy, creative workplace

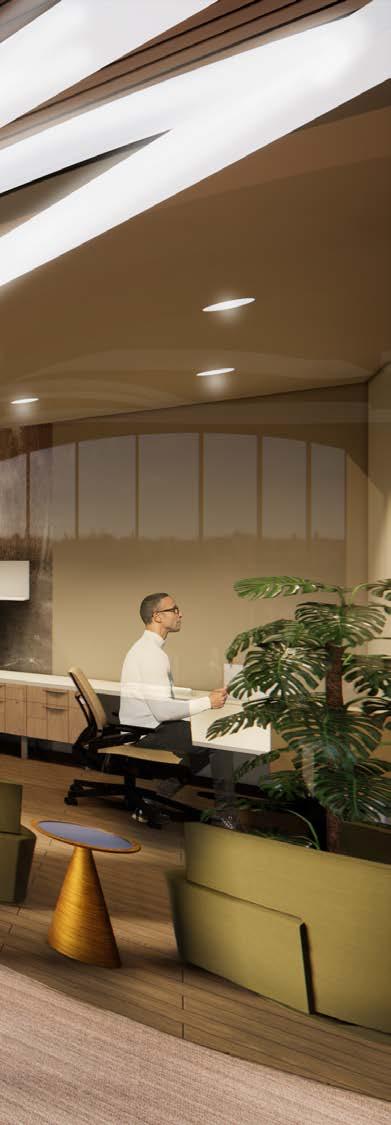
Hello future employers and visitors! I Bet you’re wondering, “hmmm, this looks pretty empty”. Well, you’re not wrong. As a fourth year here at Florida State University, I still have some up and coming projects I am super excited about, but are just not ready yet. Please ask me about our class’ Hotel Project, which is currently in our schematic design phase!
February 28, 2023
It is my pleasure to recommend Emily Watson for an entry-level position at your design firm. I had the opportunity to work with Emily Watson since September of 2022 as her Project Manager and am extremely confident that she would make an excellent addition to any company she chooses to join.
During her time at Conn Architects, Emily quickly picked up the tasks that she was assigned and continually asked questions to learn more about her work. Her passion for design and the built environment pushes her every day to continue to refine her skills. Her ability to see far beyond the initial assignment has allowed her to grow into a very productive and thoughtful employee.
Beyond her technical skills, Emily is a wonderful person to work with and has proved to be a great indicator for a positive workplace culture. I have no doubt that she will soon be a leader in this industry given the opportunity.
Should you have any questions concerning anything above, please do not hesitate to contact me.

Sincerely,
Michael Rey, AIA Architect, LEED AP BD+C