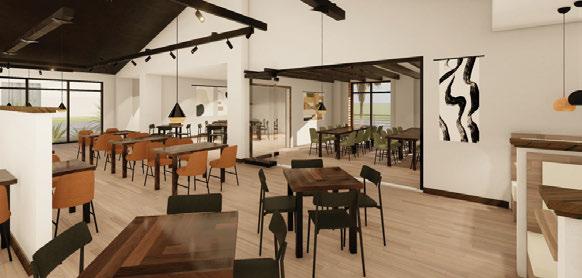
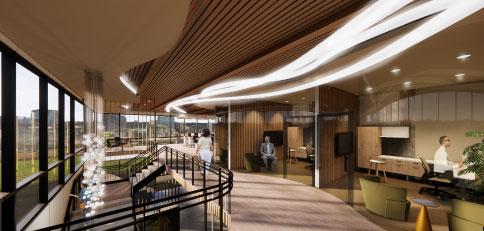



INTERIOR DESIGNER
Interior Designer
Conn Architects | May 2023 - Present
• Led design efforts on multi-family, residential, and hospitality projects, ensuring cohesive design concepts tailored to diverse client needs.
• Created detailed, high-quality renderings to effectively communicate furniture, finish, and equipment selections connected by a central concept
• Facilitated client meetings to present design ideas, gather feedback, and foster strong relationships, leading to high client satisfaction and successful project outcomes.
• Assisted in writing proposals, working closely with the team to communicate design visions and secure new business.
• Played a key role in social media management, curating and developing content to showcase completed projects and promote employees, resulting in increased engagement and visibility.
Membership
American Society of Interior Designers | October 2024 - Present
• Manage member outreach, tracking, and onboarding efforts, ensuring new members are welcomed and connected with their local community.
• Present monthly membership statistics to the chapter and initiate member spotlights to highlight achievements and contributions
Project Intern
Conn Architects | August 2022 - May 2023
• Developed space plans and technical documents for existing and new construction residential, multi-family, and commercial projects.
• Communicated with clients during field verifications and in-house meetings to further develop a holistic design
Bachelor of Science: Interior
Architecture and Design
Florida State University | 2019 - 2023
Minor: Psychology
Florida State University | 2019 - 2023
Summer Abroad: Florence, Italy
Florida State University | 2021
Hard Skills:
• Revit
• Adobe Creative Suite
• 3D Modeling
• Enscape
• Lumion
• Hand Rendering and Sketching
• Spatial Planning
• FF&E Selection
• Concept Development
• AutoCAD
Soft Skills:
• Communication
• Problem Solving
• Critical Thinking
• Leadership
All built space is a re fl ection and extension of the needs of human life. Every individual’s health requires outlets to express themselves beyond their own body, a way to extend their desires into their surrounding environment. One of the most beautiful forms of expression is to combine human longings with the built environment, bridging the gap between the soul and the physical. By creating such spaces, the minds of those who inhabit their spaces will learn to also expand and rely more on external communities and amenities, encouraging one another to consider the present. What is found as valuable then becomes not the building itself, but each soul stretched beyond surfaces and terrain, bleeding into every area of life.
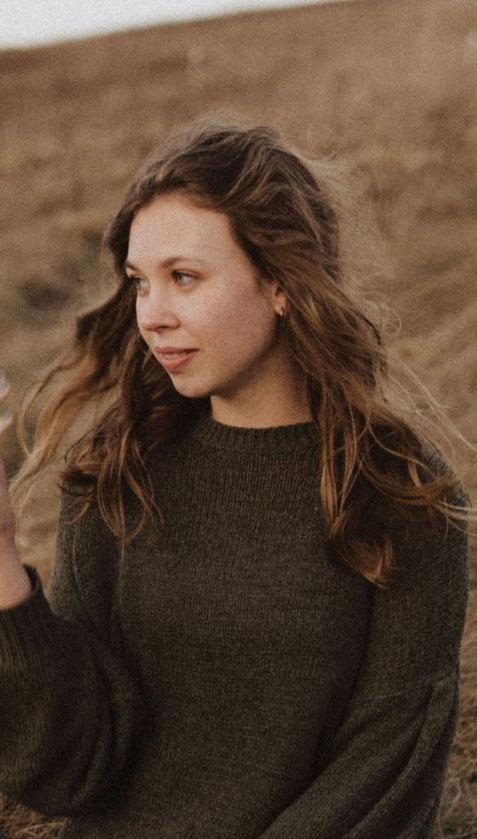
Florida State University Undergraduate Art History Award (2023) Utilized AutoCAD to render a to-scale gothic doorway to be included on FSU’s Art History Undergraduate Award certificate.
Midtown Reader Bookmark (2023). Designed a bookmark for a locally owned bookshop. The design has been used for marketing and distribution.
Service Charette, Florida State University in collaboration with Nims Middle School (2022). Worked with middle school students on how to think critically through design solutions and communicating through abstract concept.
Peacehaven Charrette, Florida State University in collaboration with the University of Greensboro (2021). Collaborated with a team to produce design solutions for peacehaven, an all inclusive community center.

designs.by.emilynicole@gmail.comwww.linkedin.com/in/emily-nicole-designs
1+ 448 200 7807
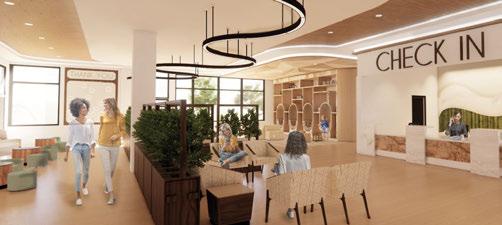


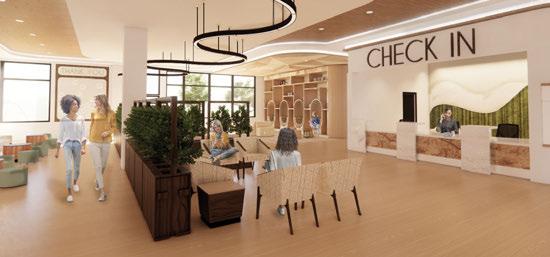
1 Origins Wellness Center
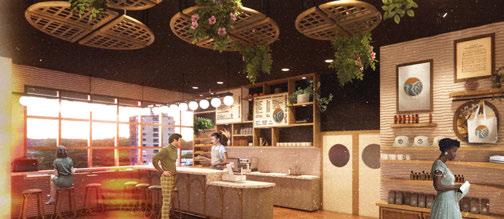
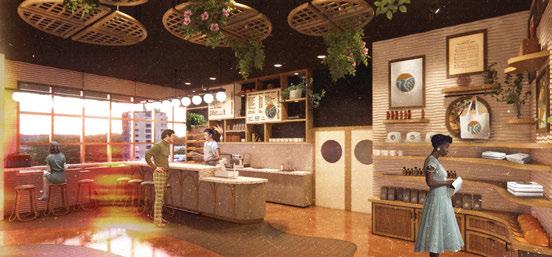
4 SWR/CO Cafe
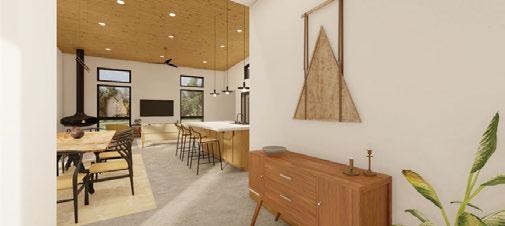

2 The Macklin Residence


3 Aaru's Renovation

6
5 Atlas Obscura HQ The Tabula Rasa Hotel
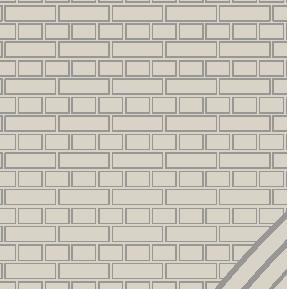
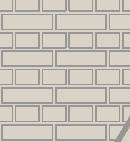
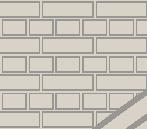
Florida State University Undergraduate Art History Award (2023, AutoCAD drawing of the William Johnston Building)




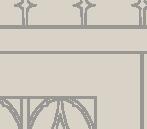





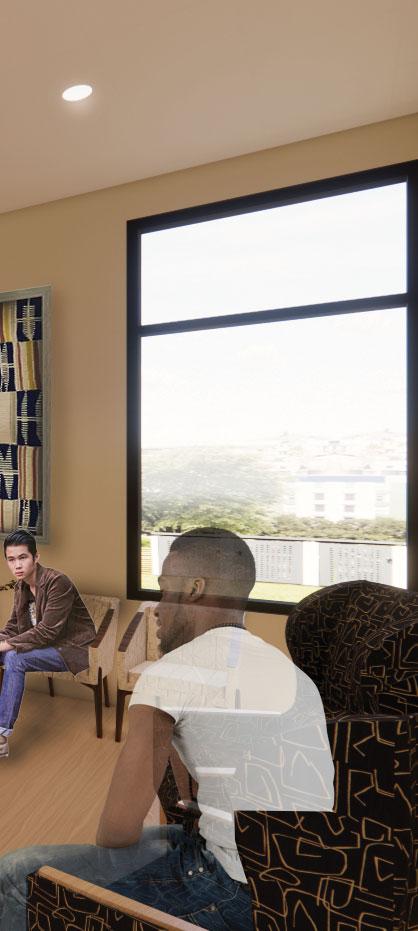
The Origins Wellness Center (OWC), located in Tallahassee, Florida, walks alongside the community’s youth in mental, behavioral, and physical health recovery. The proposed 3-story building houses the outpatient clinic on the first floor and a research suite on the second. The clinic focuses on substance abuse recovery, dysregulated eating recovery, and behavioral focus on mood and anxiety disorders among 12–25-year old’s within the area. The space caters to comforting patients, family visitors, and patients alike along the healing process. In light of the Salutogenic Model, the clinic communicates an environment that mitigates stress, while being visually easy to understand and navigate.
LANDMARKS


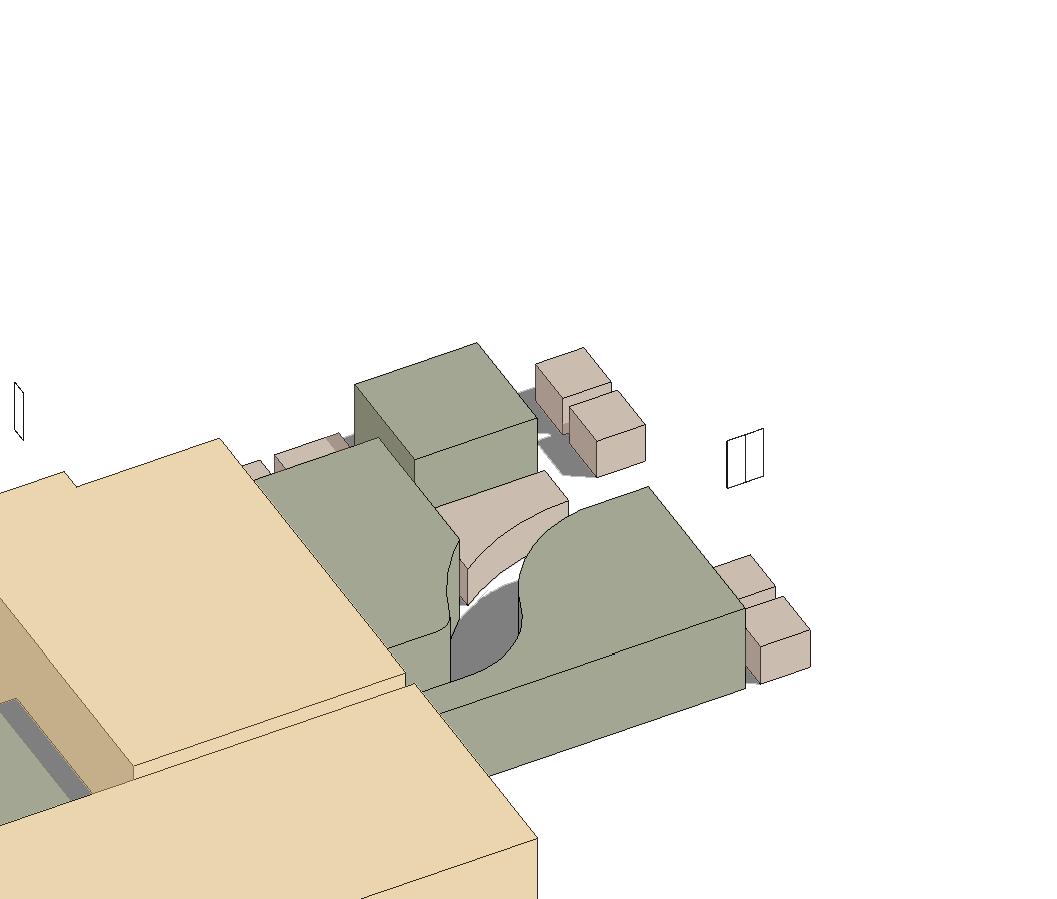

Braille for accessibility
Slider sign to indicate occupancy of room



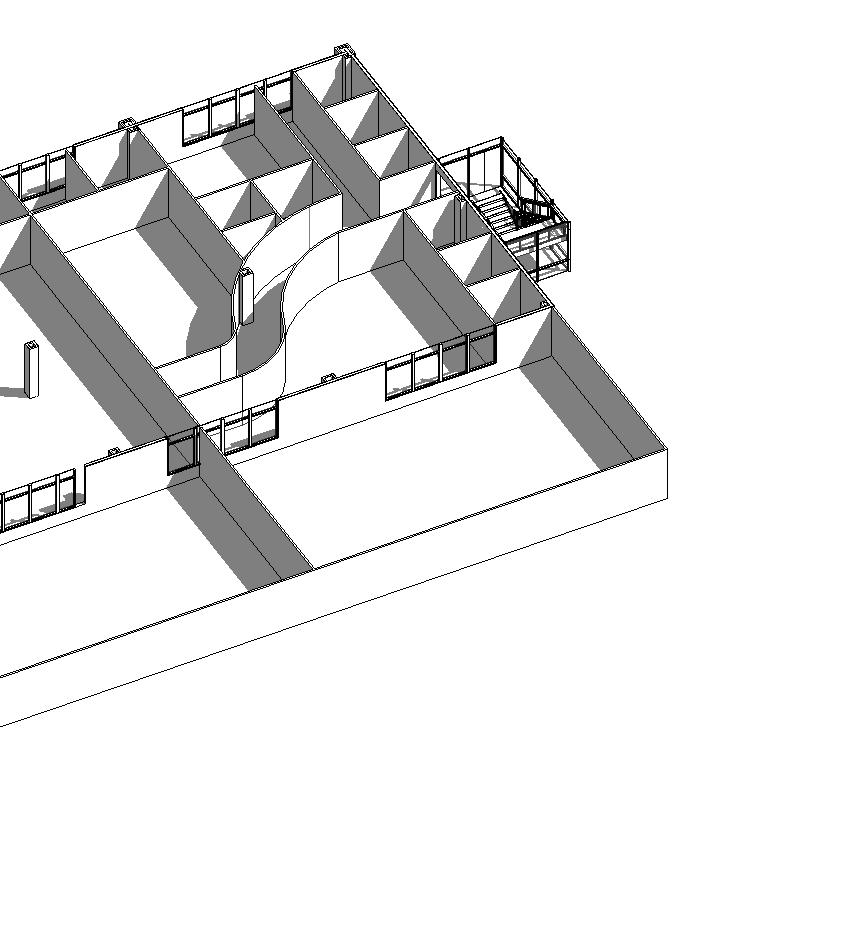

By categorizing rooms with colors corresponding to their numbers, client-patient trust becomes accessible early on in an individual’s journey to healing. Frosted glass brings in natural light to corridors while protecting patient privacy, creating an environment tailored to feelings of openness and curiosity.


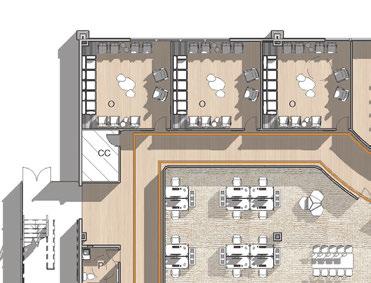




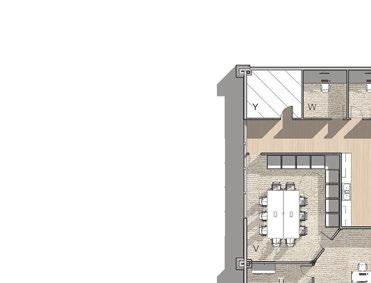






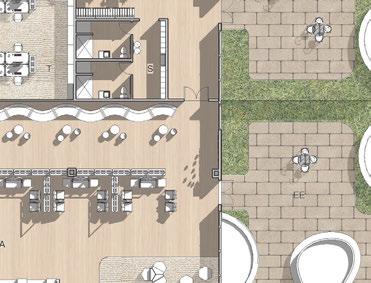




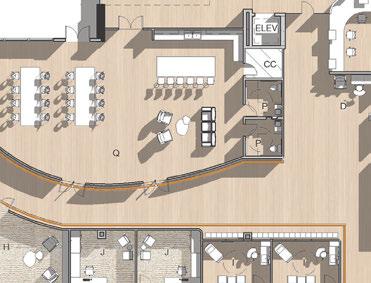












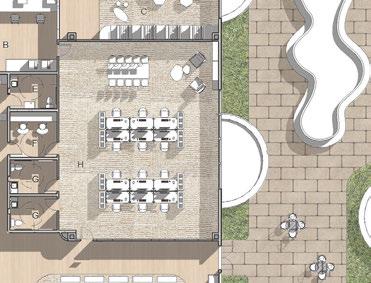

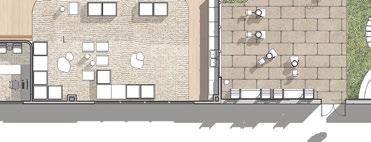
A - WAITING
B - CHECK-IN/OUT
C - CHILDREN’S AREA
D - VITALS
E - VITALS RESTROOM
F - LAB
G - STAFF RR
H - CLINICIANS WORKROOM
I - EXAM ROOM
J - MEDICAL DIRECTOR KEY
J - MEDICAL DIRECTOR
K - OFFICE CONSULT
L - OUT PATIENT FLEX SPACE
M - OUT PATIENT CLINICAL CONSULT
N - SMALL GROUP THERAPY
O - LARGE GROUP THERAPY
P - RESTROOM
Q - COMMUNITY ROOM
R - BREAK ROOM
S - STAFF LOCKERS
T - ADMIN WORKROOM
U - OPERATIONS DIRECTOR
V - CONFERENCE ROOM
W - TELEHEALTH
X - QUIET ROOM
Y - HVAC
Z - SERVER
AA - SOILED/CLEAN
BB- SERVER
CC - STORAGE




Zumtoble 6” Recessed High Beam Can
Kreon Ceiling Mounted Pendant
Intra-lighting Wave Pendant
Zumtoble High Beam Linear Light



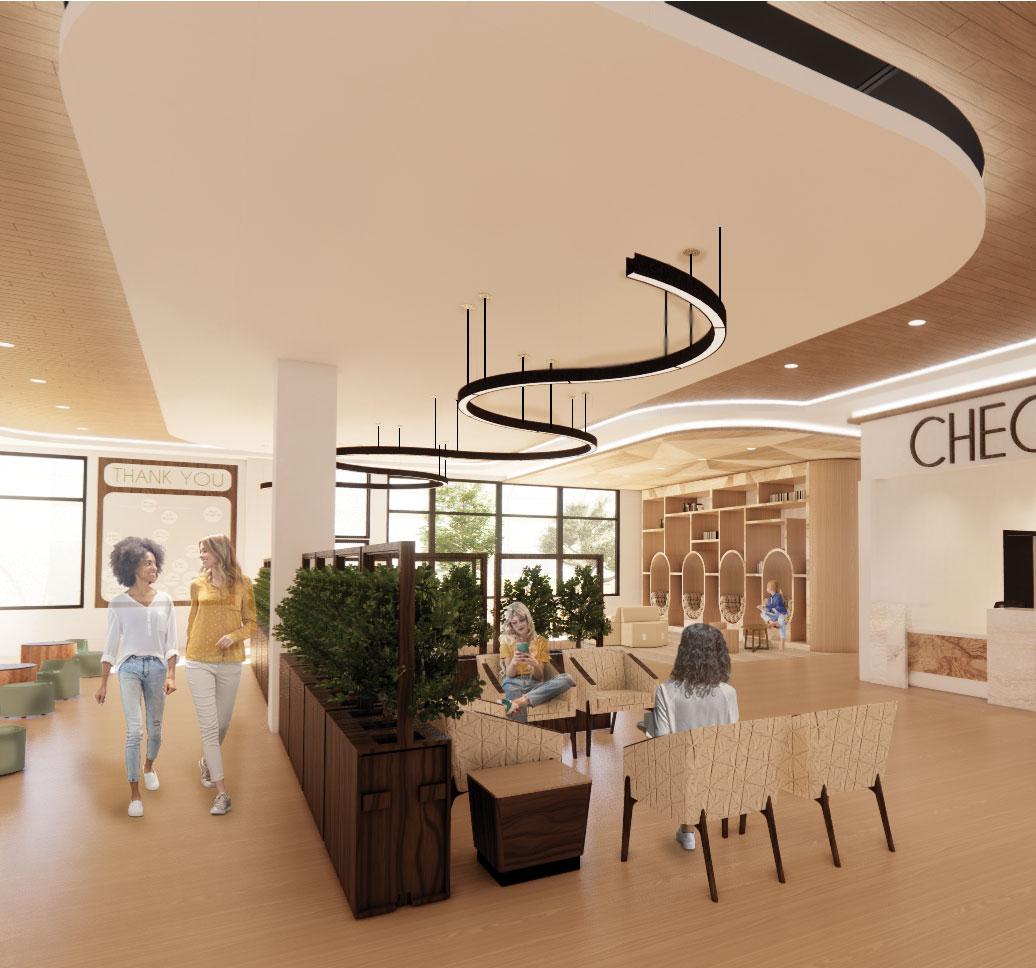
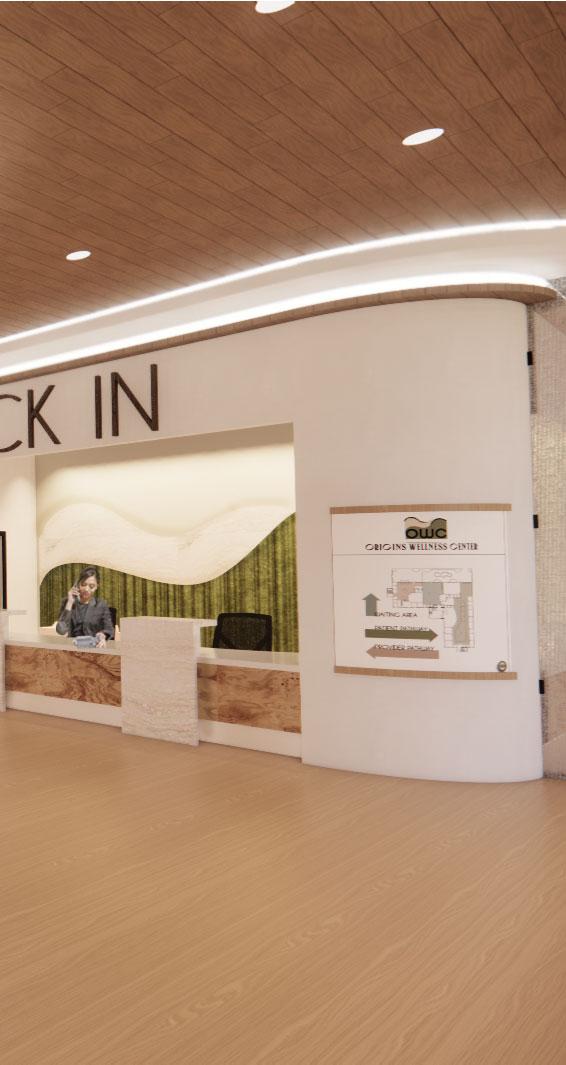
Walking in, guests are welcomed and bathed in shades of natural light and warmer woods. Familiar materials and the use of green in the logo behind the check in desk reorient the patient to nature. Different seating options aid in the perseverance of patient individuality.
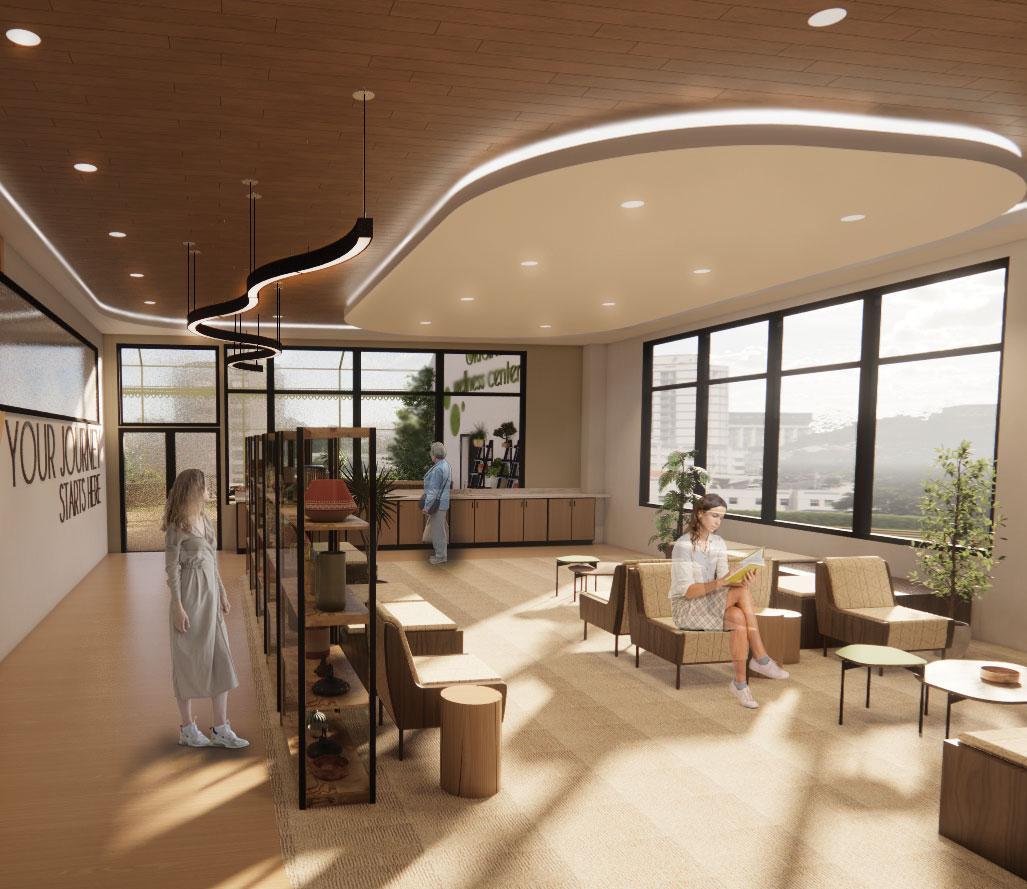
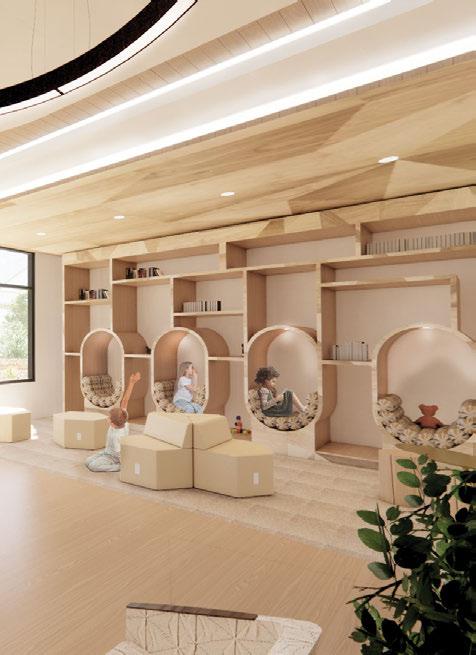
Utilizing accent colors and laminate visual walls, positive distractions aid in comforting patients dealing with difficult subjects. The furniture showcases a multitude of functions, allowing chairs and stools to be moved if required.
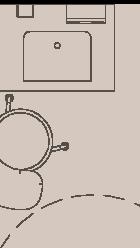
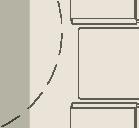
Variety in wall finishes to provide visual distraction
White board to better communicate with patients
Stool with wooden back to provide a versatile seating option for care providers
range patient chair

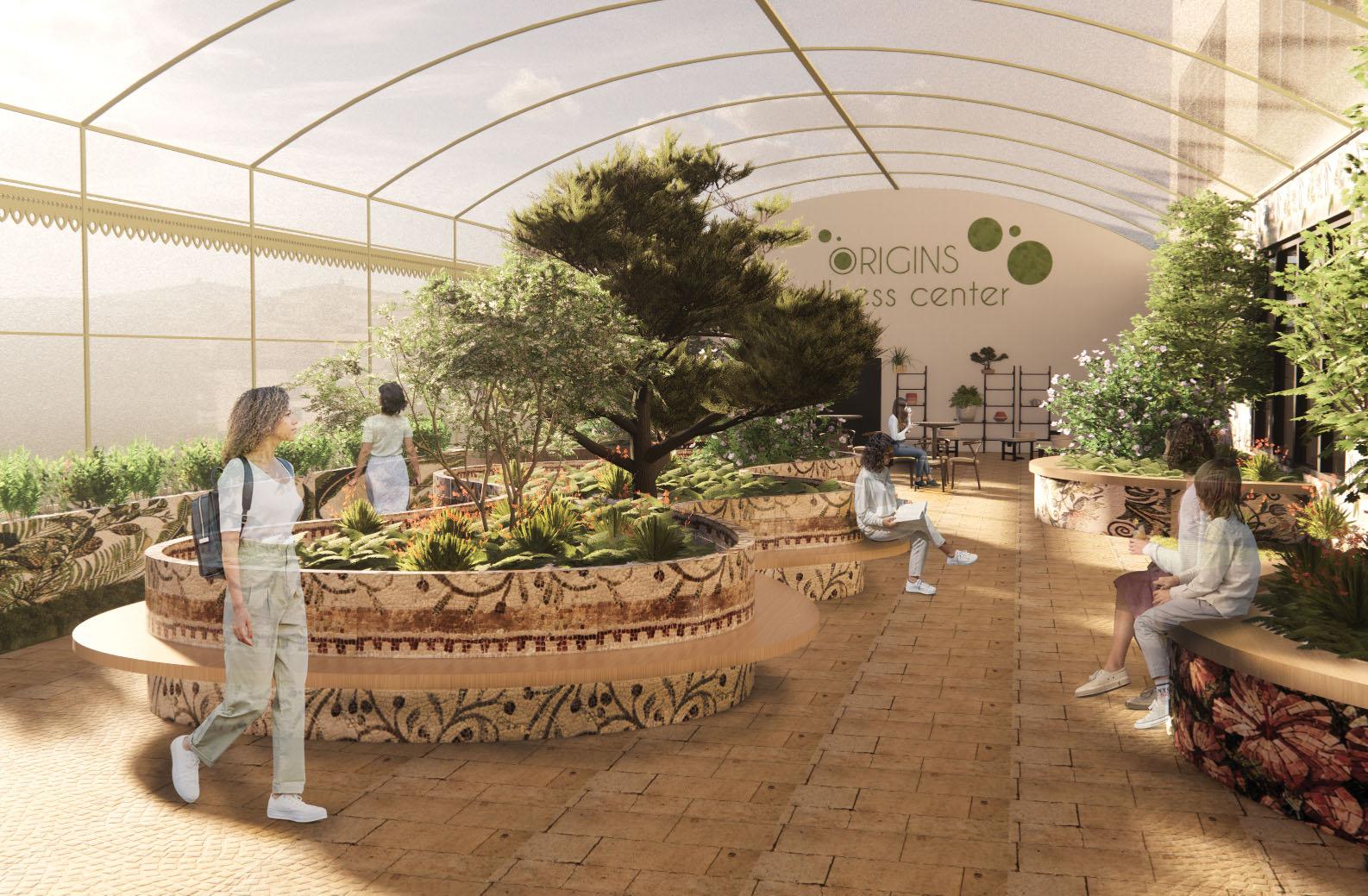
Sparking creativity inspired by the craft of the Native American tribes local to Tallahassee, the healing garden emphasis tile mosaic and pottery. As the user travels, the winding path opens to a patio dedicated to different uses, such as pottery classes or outdoor therapy

The Macklin Residence is a 2,780 SF single story home nestled in the woods surrounding Tallahassee, Florida. The mid-century-modern home was carefully curated to co-exist with the foliage surrounding the property, showcasing the use of natural materials and an ample use of custom windows, flooding the interior with natural light. A bright and open floor plan with a malm fireplace was a priority early on in the design process, granting the Macklin’s wish of owning a home to host for holidays, celebrations, and out of town visits. This home was designed with community and comfort at its forefront, and will go on to become a home of memories in the years to come.

Location: Tallahassee, FL | Project Information: 2,780 SF | Date of Completion: 2025 | Studio: Conn Architects Project Role: Space Planning, FF&E Selection, Rendering, Construction Documents & Construction Administration

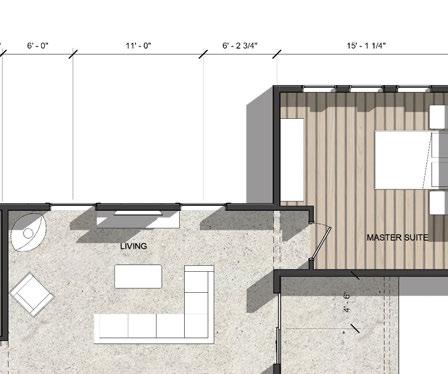







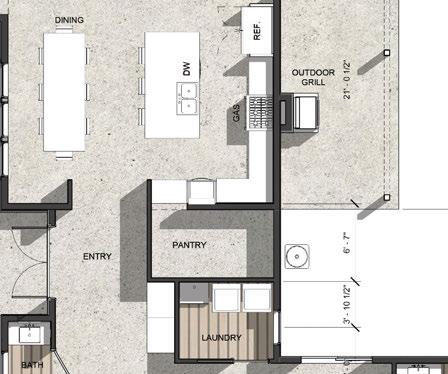
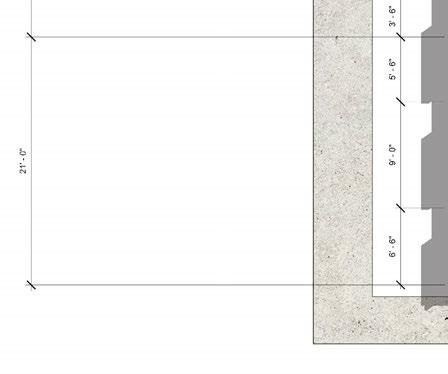





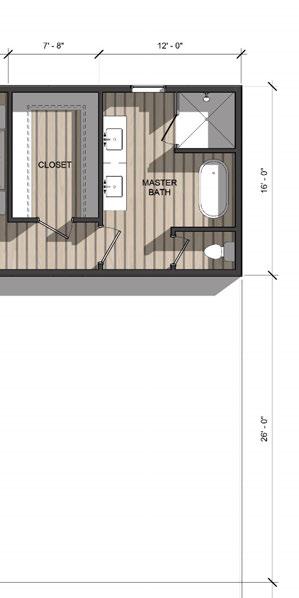
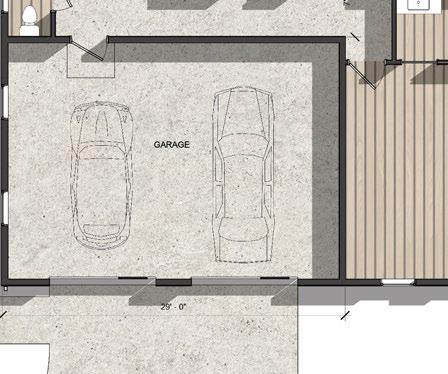

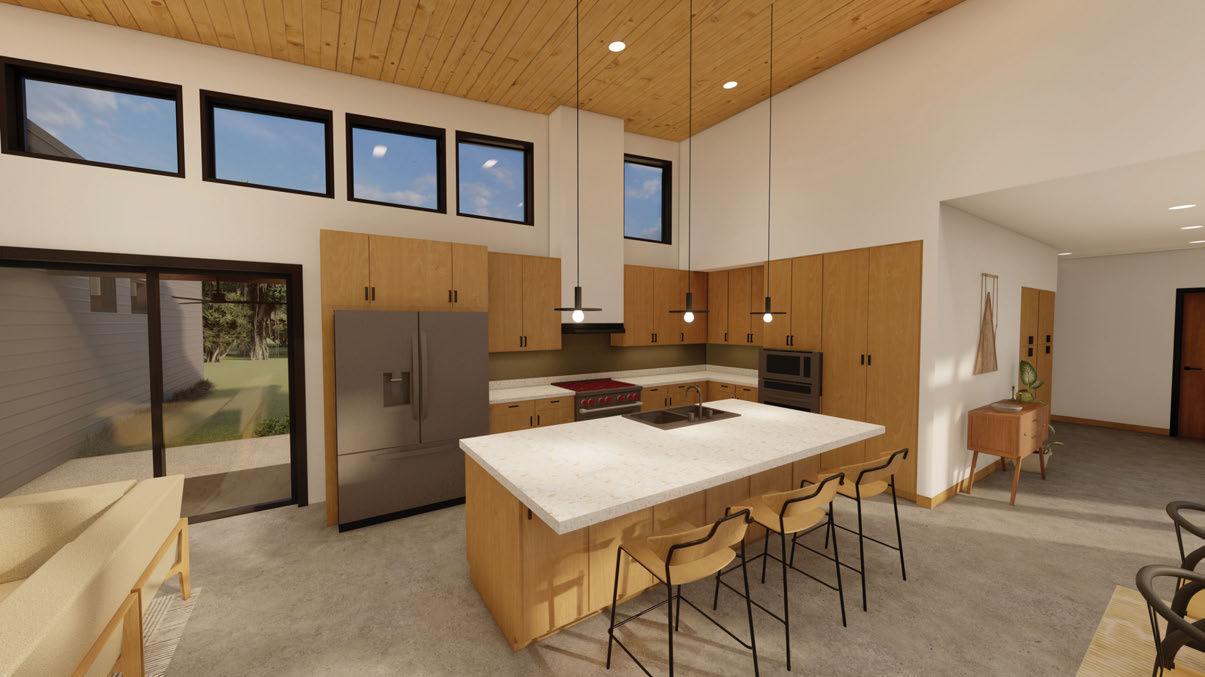

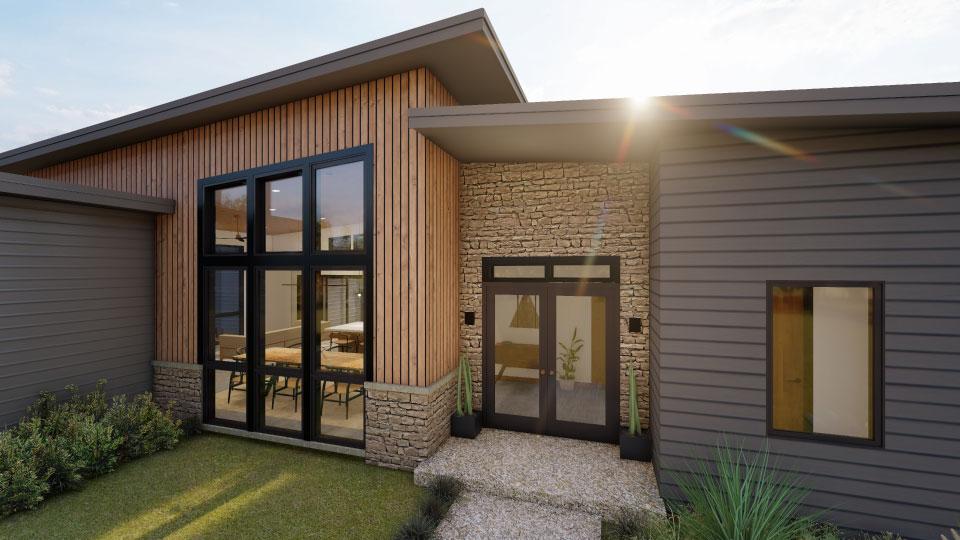

Form Marries Function: strong angular designs were built around central gathering zones. The entrance, living area, and patio dually act as landmarks and places to host. By using these spaces as a social and design hub, the home takes on a personality of its own: bold, daring, and a warm welcome to anyone who enters.


Aaru’s Multi-cultural cuisine is a hub for good food and good company. This renovation converted a previous bare-bones only restaurant to a brand new hot spot to dine. The restaurant’s main goals featured an open dining patio, a multiuse private dining room, an open ceiling plan, and low level seating to include dining traditions of various cultures. To achieve this, a complete demolition and reconstruction of the facade and patio will become a top priority, followed closely by reusing any materials possible still existing on the site. The result is an old building revived, ready to accept the community once again.


Sustainable Standards: The building selected for Aaru’s new location was a previous El Jalisco, abandoned the year prior. Prioritizing sustainable design and cutting down on waste during the construction process, the new design proposes that all existing framing remains where possible. With this in mind, three areas of emphasis were selected early in the design process to refine and reuse: the Facade, the kitchen, and the private dining area.

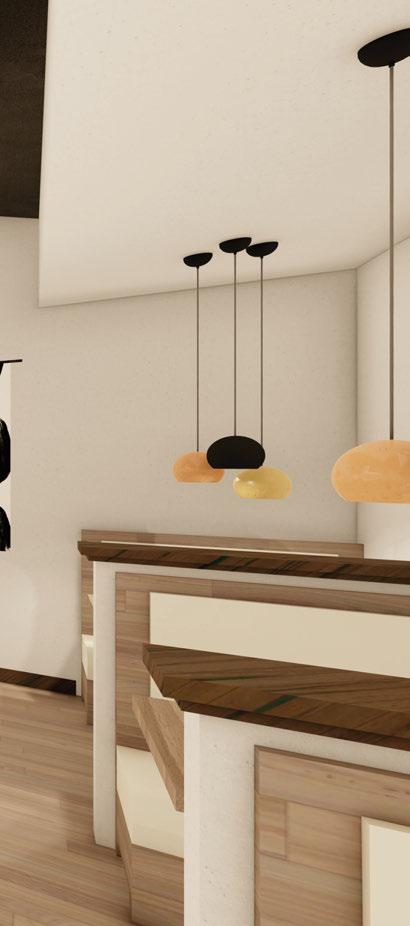
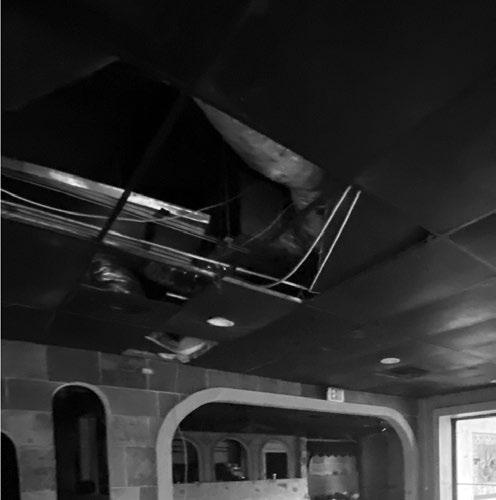

Multi-Cultural Cuisine: Aaru’s Multi-cultural Cuisine Restaurant aims to highlight the culture of India by emphasizing the people who choose to dine here. Low level dining is provided as an homage to the client’s home country. Likewise, the private dining area is designed to fit 30+ people, demonstrating that company and a good meal go hand-in-hand.

Bar Seating
Private Dining
In collaboration with Dylan Borowski
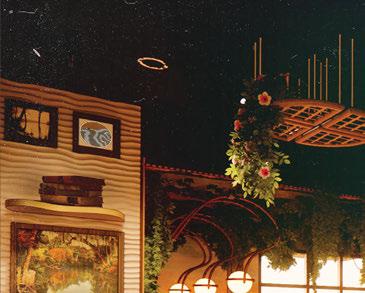
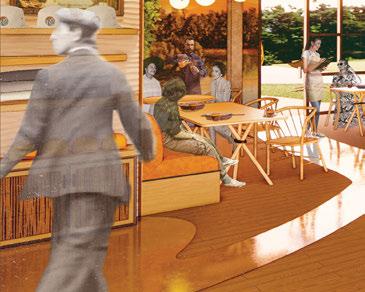
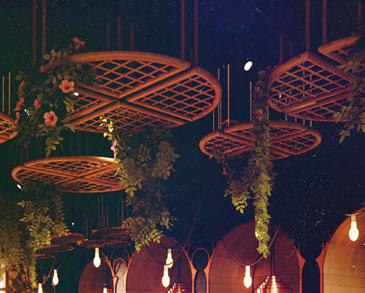
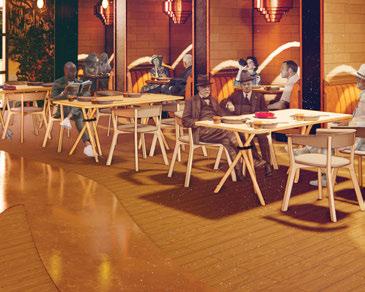
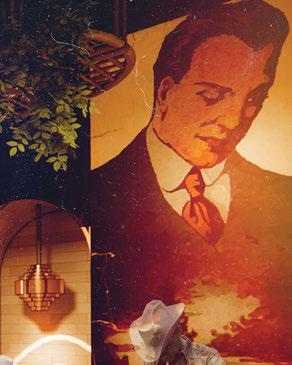
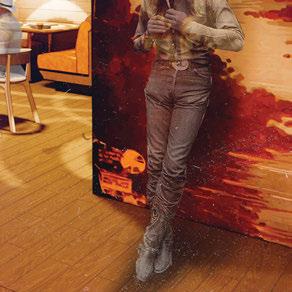

Located in Tallahassee, site developer SOMO Walls has set aside a suite in their latest downtown development. This fast-paced project’s goal was to propose a brunch cafe uniting Tallahassee locals to the town. Suwanee River Company, or SWR/CO, is an ode to the nature and historical roots Tallahassee was built on. This third space serves the local demographic of college students, downtown politicians and workers, and homegrown locals.



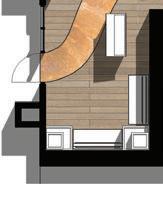
Key

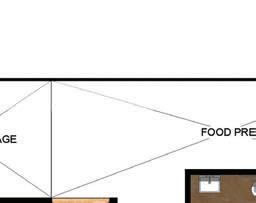

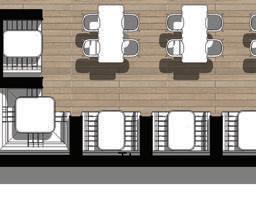
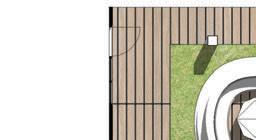


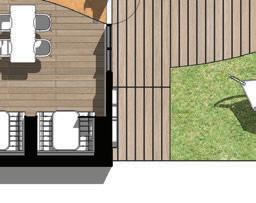
A. Hostess stand & waiting area
B. Cafe bar
C. Merchandise
D. Banquette seating
E. Table seating
F. Booth seating

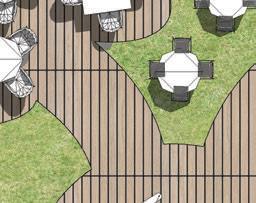




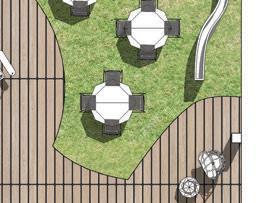
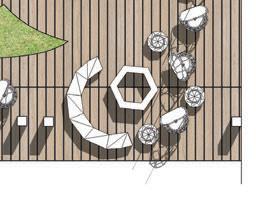
G. Takeout window for outdoor dining
H. Banquette seating built into landscape
I. Wood deck
J. Privacy planters
K. Custom outdoor bar seating
L. Lounge deck
The company design for SWR/CO conceptualizes ideas from the Swannee River, combining modern design with a vintage pallet. Nostalgia and nature work hand in hand in embracing the Florida wild.
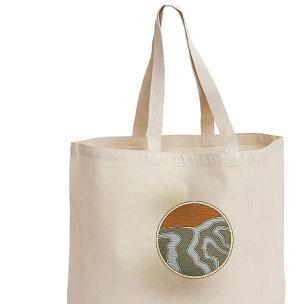

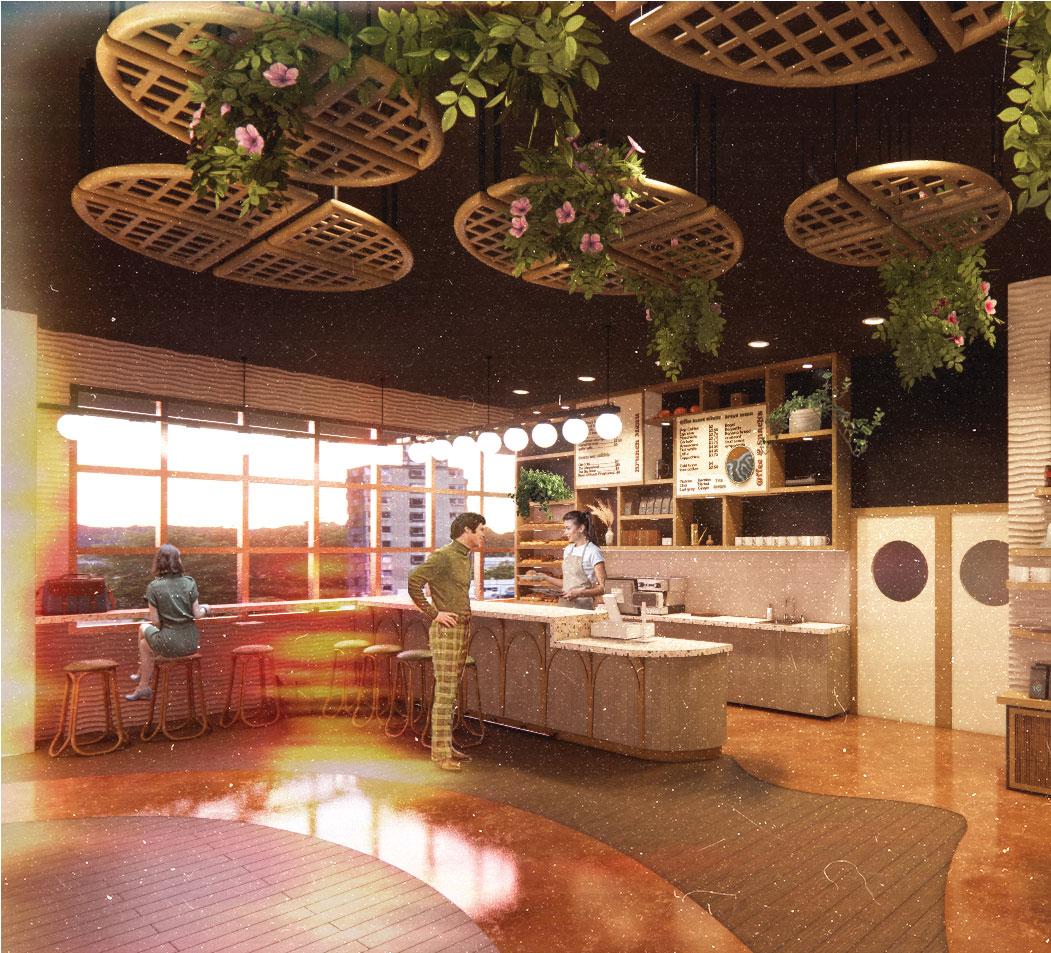
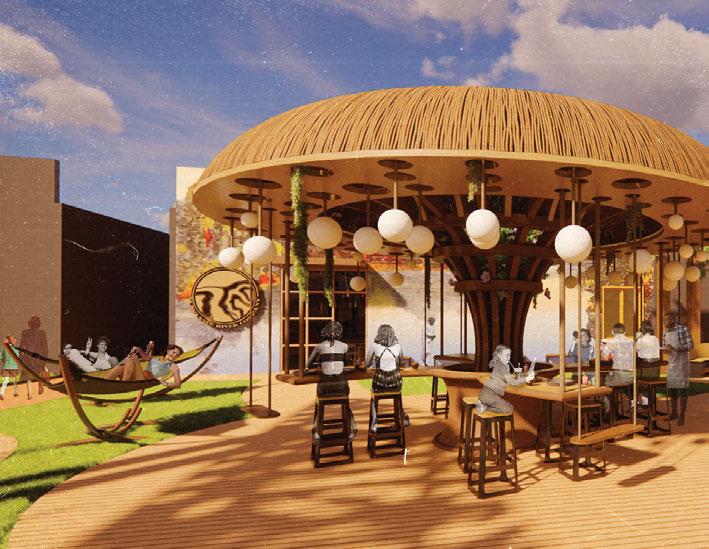

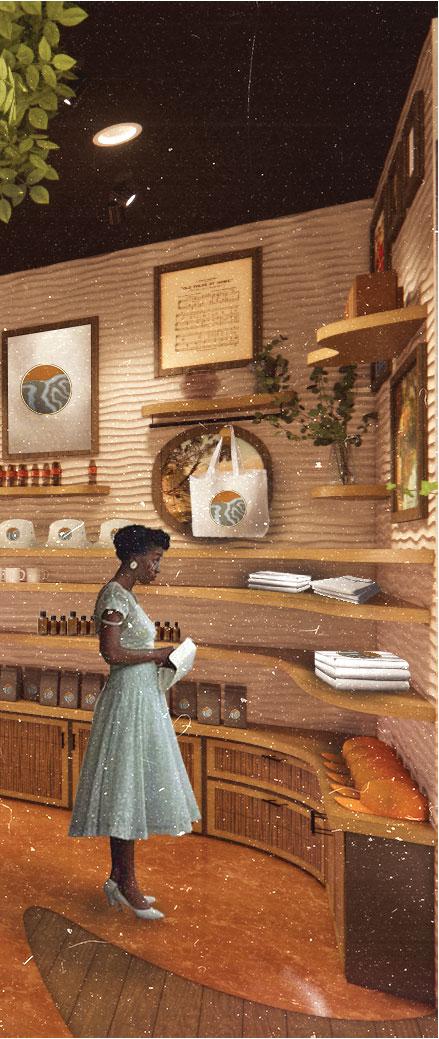


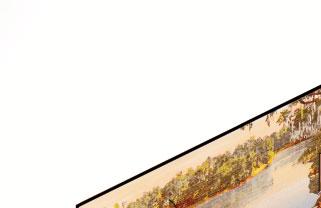
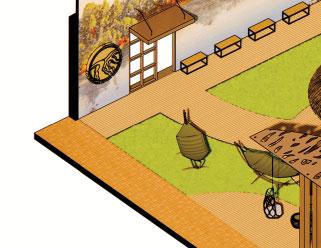
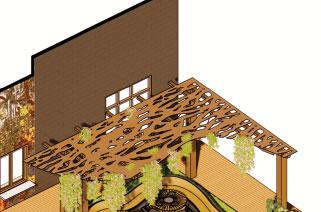


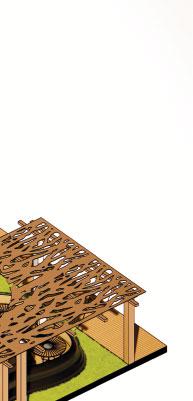
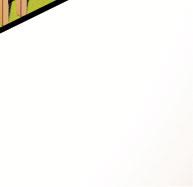
The multi-function outdoor area of SWR/CO exhibits a variety of seating options. These include deck seating seating, banquettes built into the landscape, turf dining dining, the lounge deck, and the Shroom Saloon Shroom Saloon, a sustainable bar design with solar powered lighting. Pathways that mirror the riverbanks of North Florida weave alongside the movement of people. A takeout window is featured to lessen the distance for employees to travel with food and dishes. The outdoor area is suitable for day or night use, and accounts for room for food trucks and other vendors to visit.
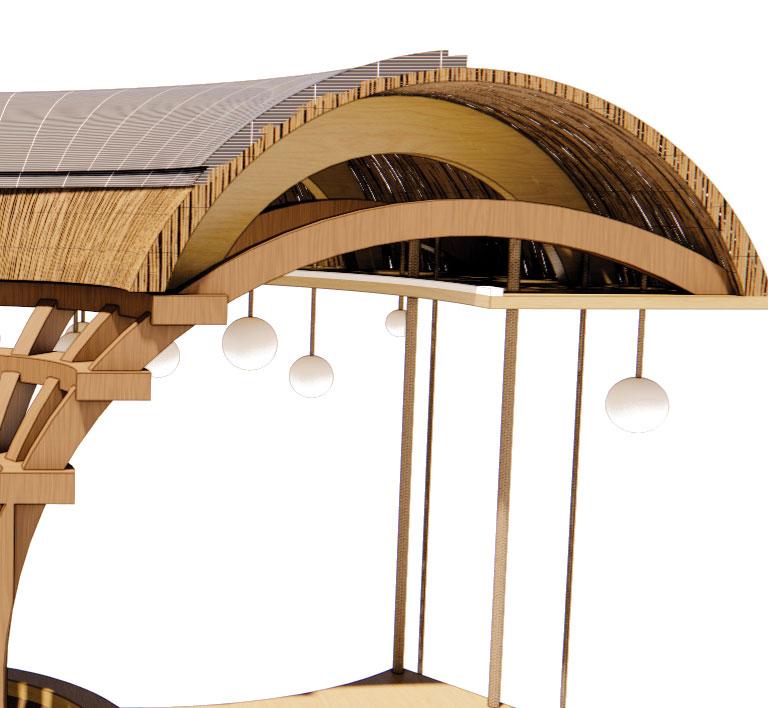

Solar panels directly connect to ambient orb fixtures to provide a sustainable lighting solution for the outdoor area.
Glowing orb lights are hanging at varying heights throughout the structure to illuminate the bar area for night time activities.
Swing seating provides a whimsical variation to barstool seating to connect the user with the structure.


Natural Wonders:
occurring in the form of natural oddities and curiosities, we often find ourselves wondering at the mere possibility of outlandish outcomes. Through Natural Wonders, the unknown becomes known.
Atlas Obscura is an Online magazine and travel company that covers lesserknown travel destinations known travel destinations. Working with teams internationally and locally, this group of people connects with communities and social media presences to share with others obscure and odd locations. The design solution proposes 33 set work places with executive offices across 10,058 square ft across 2 volumes.
Seattle is known for its urban feel and is most evident in the buildings by the bays. The city’s architectural styles focus on a mid-century modern and northwest contemporary minimalist style, as shown in buildings simple, yet edgy, appeal to bystanders. Some of these buildings of pride include the Space Needle itself (bottom left), Rainer Tower (bottom middle) and the Pacific Science tower (bottom right).

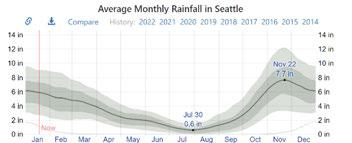




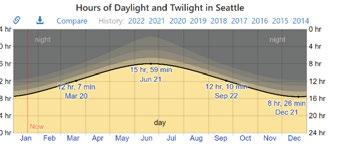

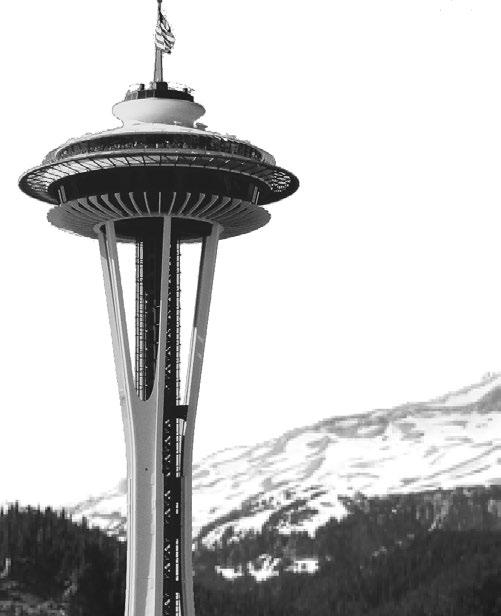







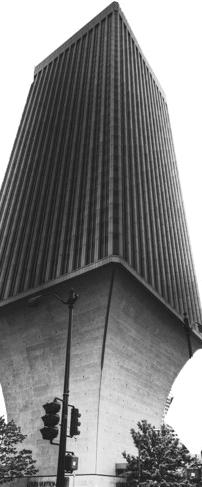


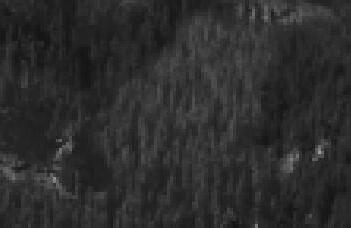
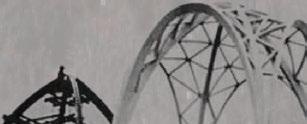
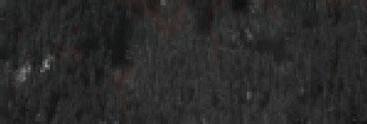
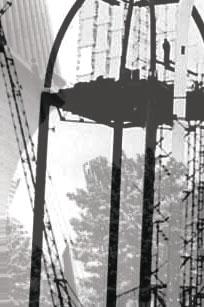


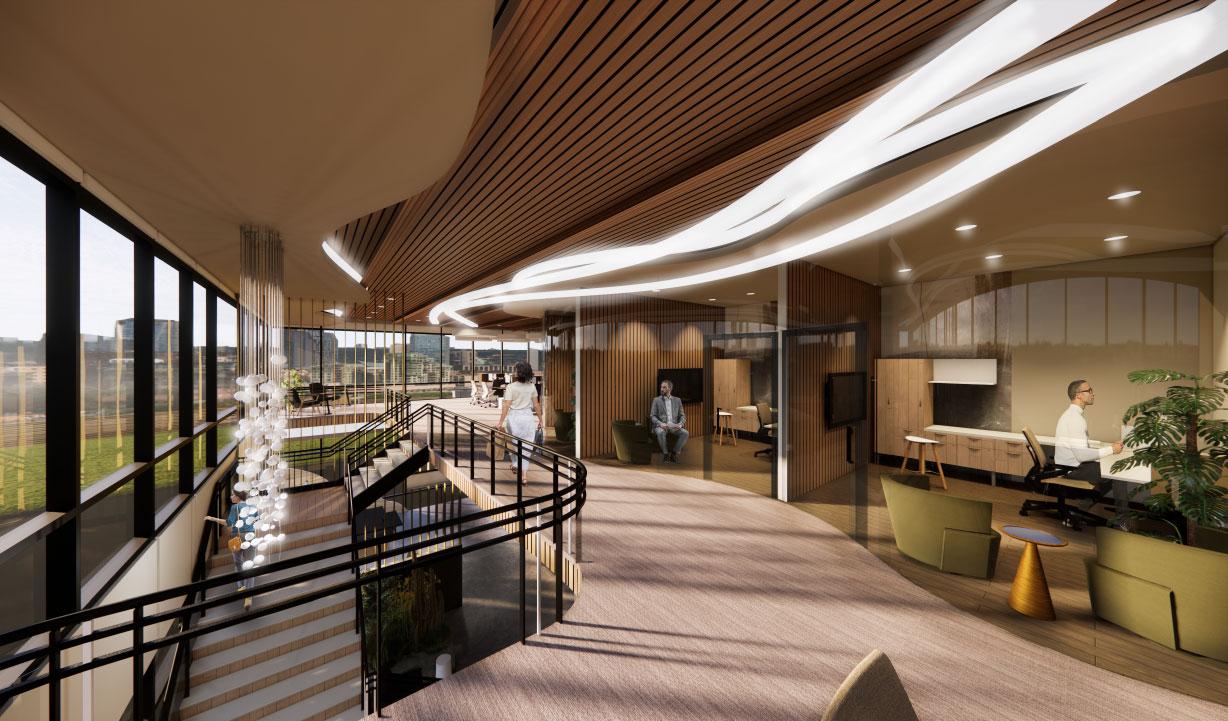
An upstairs corridor is illuminated by free flow LED lights. Typical offices enclosed by glass curtain walls maintain an open, breathable office while keeping an open plan. Typical offices are shown near the landing from the monumental stair, which then moves into a bustling work zone. Areas of focus and activity are interwoven to create a high energy, creative workplace
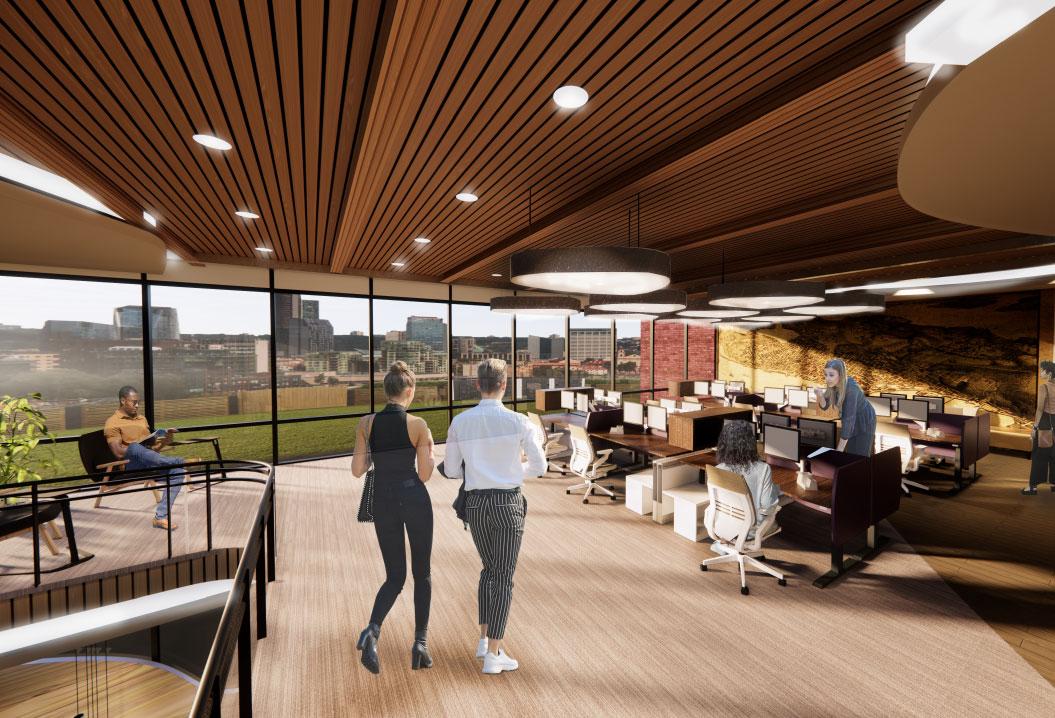
Atlas Obscura communicates knowing the unknown among common places, overlooked anomalies and natural curiosities. The concept of marketplace wonders conveys the business in movement and familiarity in hidden places. Globally, locals may find places of trade to be a comfort, while visitors are likely to overlook the community, nooks, and unique items for common goods. By using curvilinear architectural forms, marketplace wonder inspires the viewer to keep exploring. Mirroring long halls of markets enclosed by families and products, this office will resemble a primary central circulation with areas to explore bordering walls and zones.
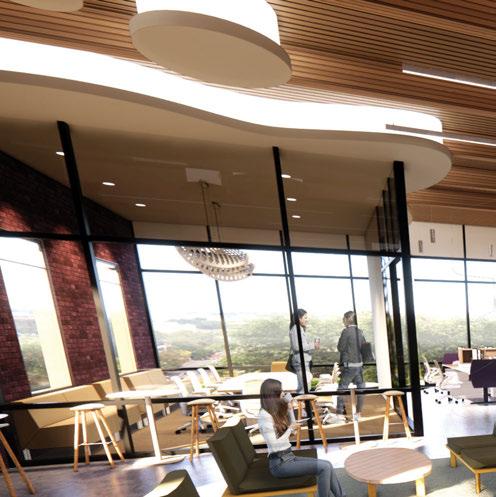
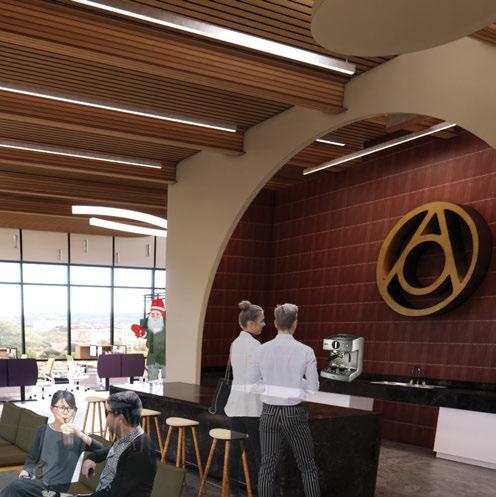


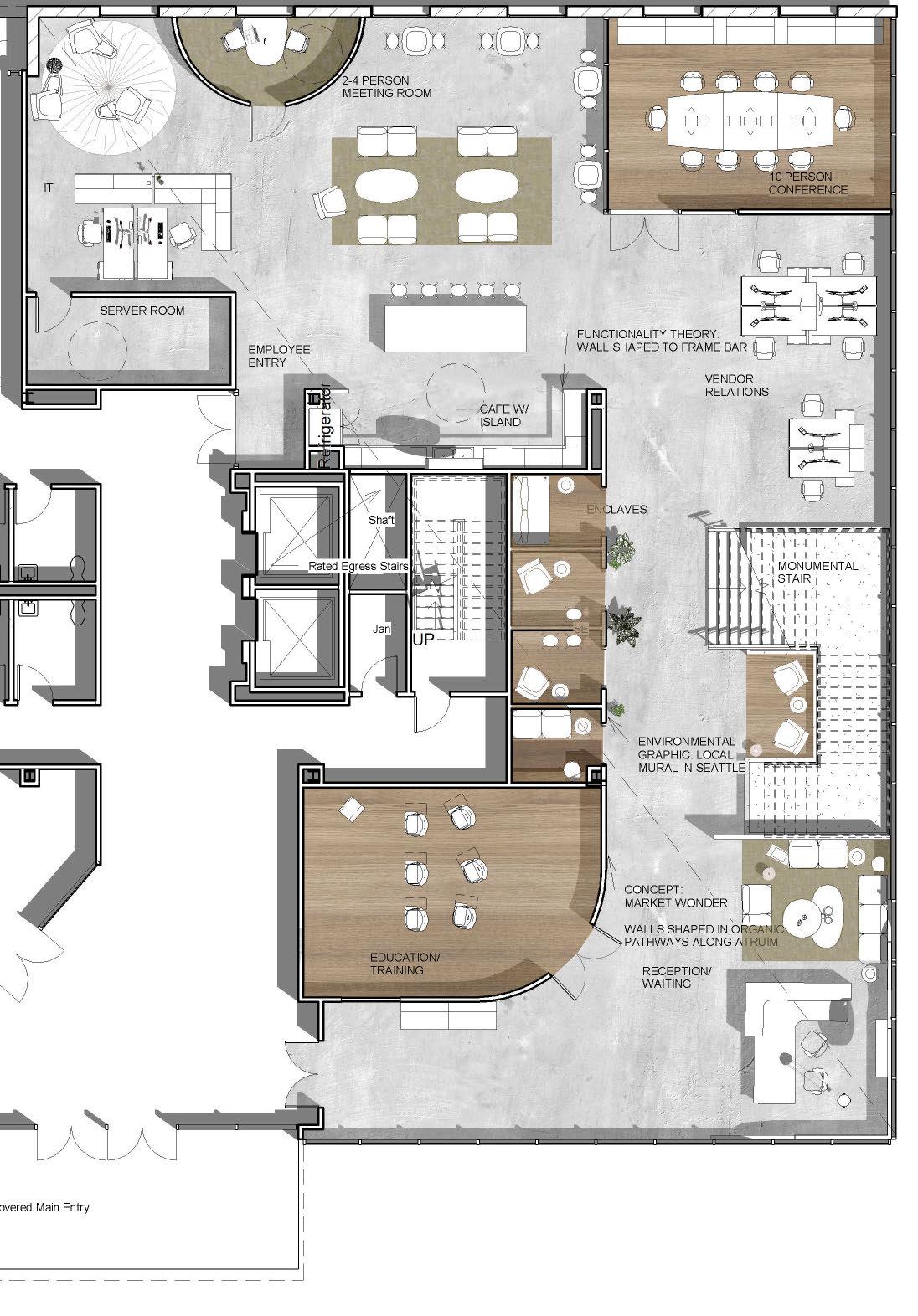
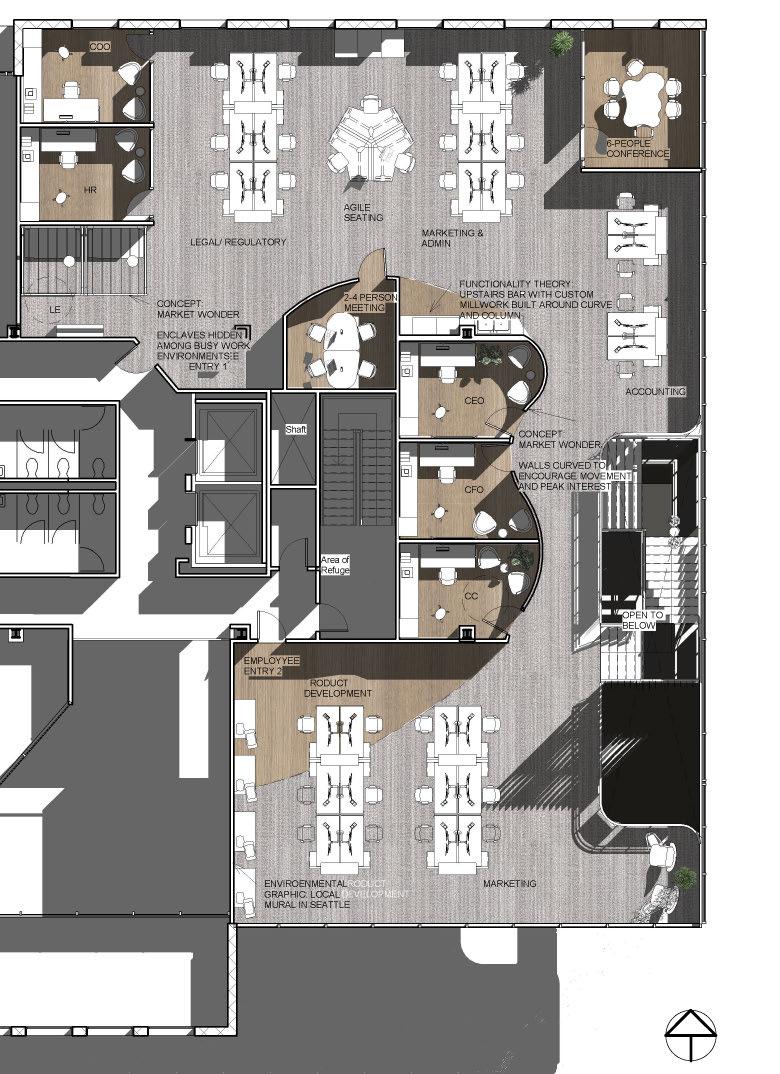

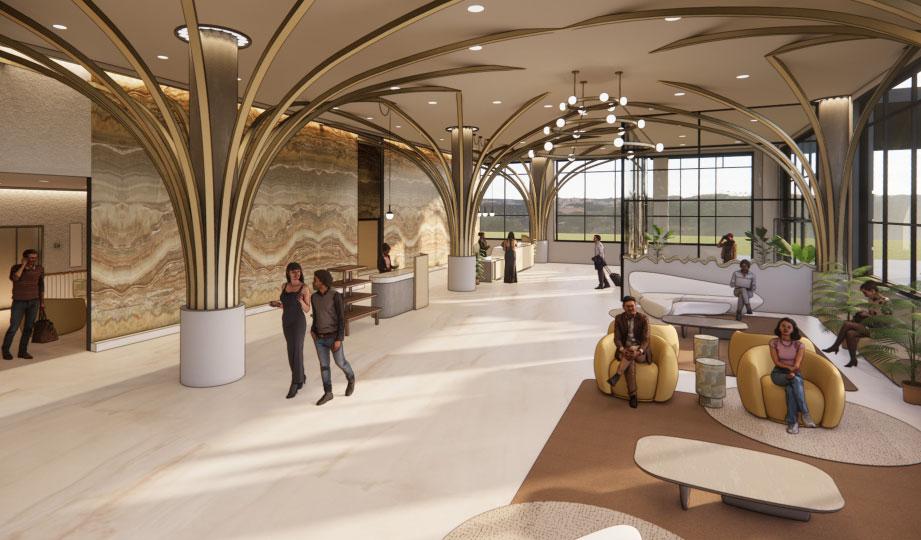
/drēm-skāp/
A landscape or scene with the strangeness or mystery characteristic of dreams
The Tabula Rasa is an 8 story boutique hotel in the heart of Camden, an expressive borough chosen by poets, artists, entrepreneurs, musicians, and comedians as a haven to create. The Hotel offers a new creative plane to escape to, hosting a shimmering and organic design. Bold jewel-toned colors emphasize unique materials throughout lounges, bars, restaurants, and guest rooms alike. Embracing the creative mind of Camden, The Tabula Rasa Hotel becomes a landmark for all who wish to embrace a dream to get lost in.
“Mind and matter, .. glide swift into the vortex of immensity, howls the sublime, and softly sleeps the calm ideal, in the whispering chambers of imagination” (Life and Adventures of Martin Chuzzlewit, Charles Dickens)
As a Camden local, Charles Dickens often expounded upon the coexistence of the vast and immense human imagination alongside matter, or the physical material world that surrounds us now. Taking inspiration from Dickens himself, Tabula Rasa, Latin for a clean slate and an absence of preconceived goals and ideas, aims to become its own birthplace of creativity. Thus, inviting guests to see past merely the physical, and step onto a plane familiar only to ones own self, and push past even our own boundaries.
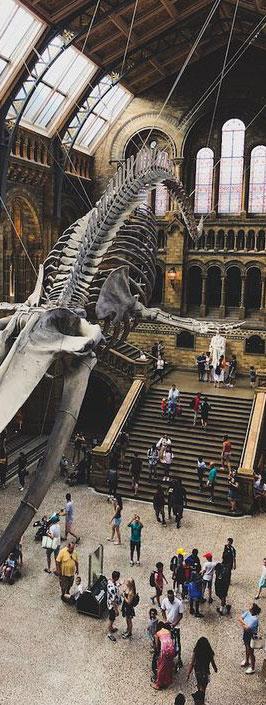
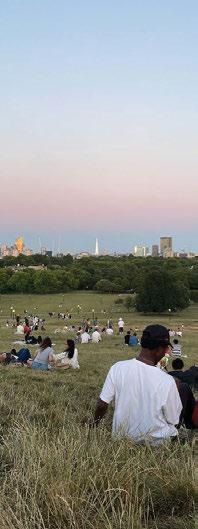
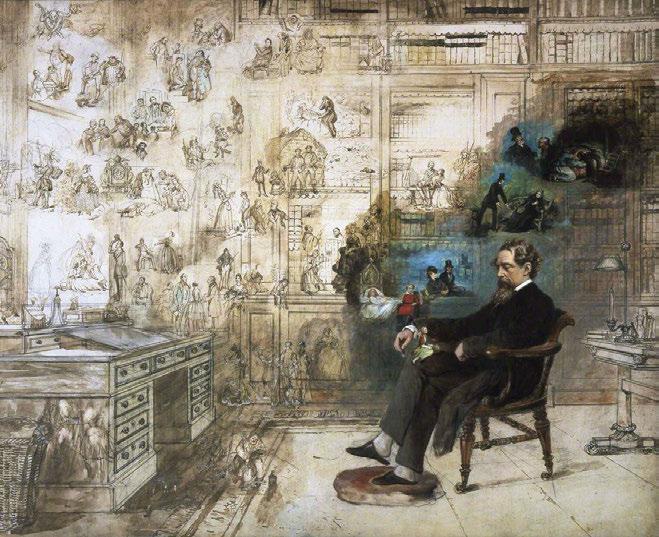

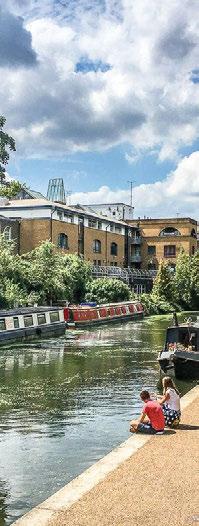


The proposed site for the hotel is located toward the north-eastern part of Regents Park. Nestled in between the London Zoo and Regents Canal, guests will be privy to environmental privacy while being near to points of interest. From the Hotel, Regents Canal is directly across the street, allowing guests from many different demographics to travel to Camden’s Lock Market via a water taxi. Both Camden’s Lock Market and Primrose Hill are a ten minute walk from the front lawn of the property. Closer still to the hotel is waterfront restaurant Feng Shang, providing guests with additional dining options.


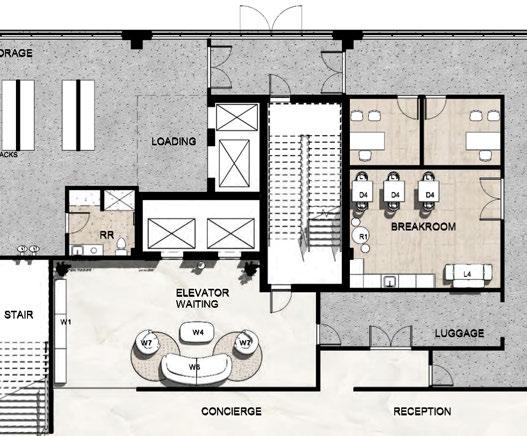
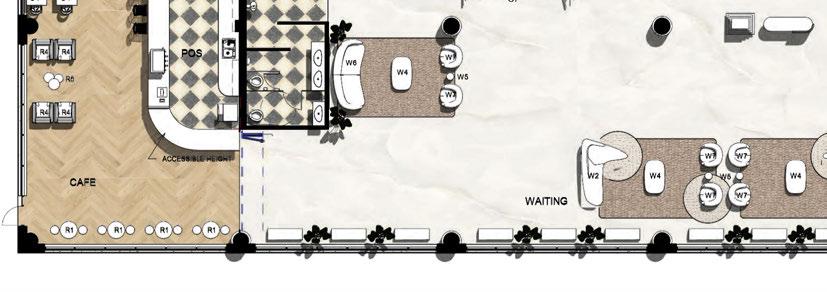
Plan - Level 2
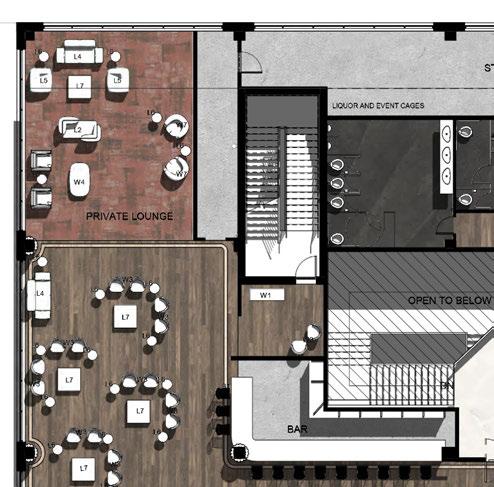
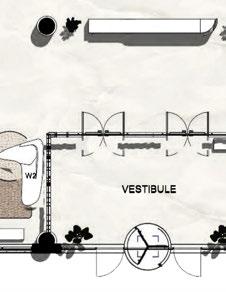
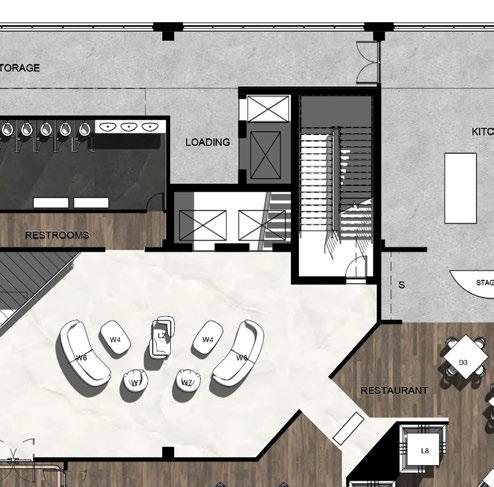


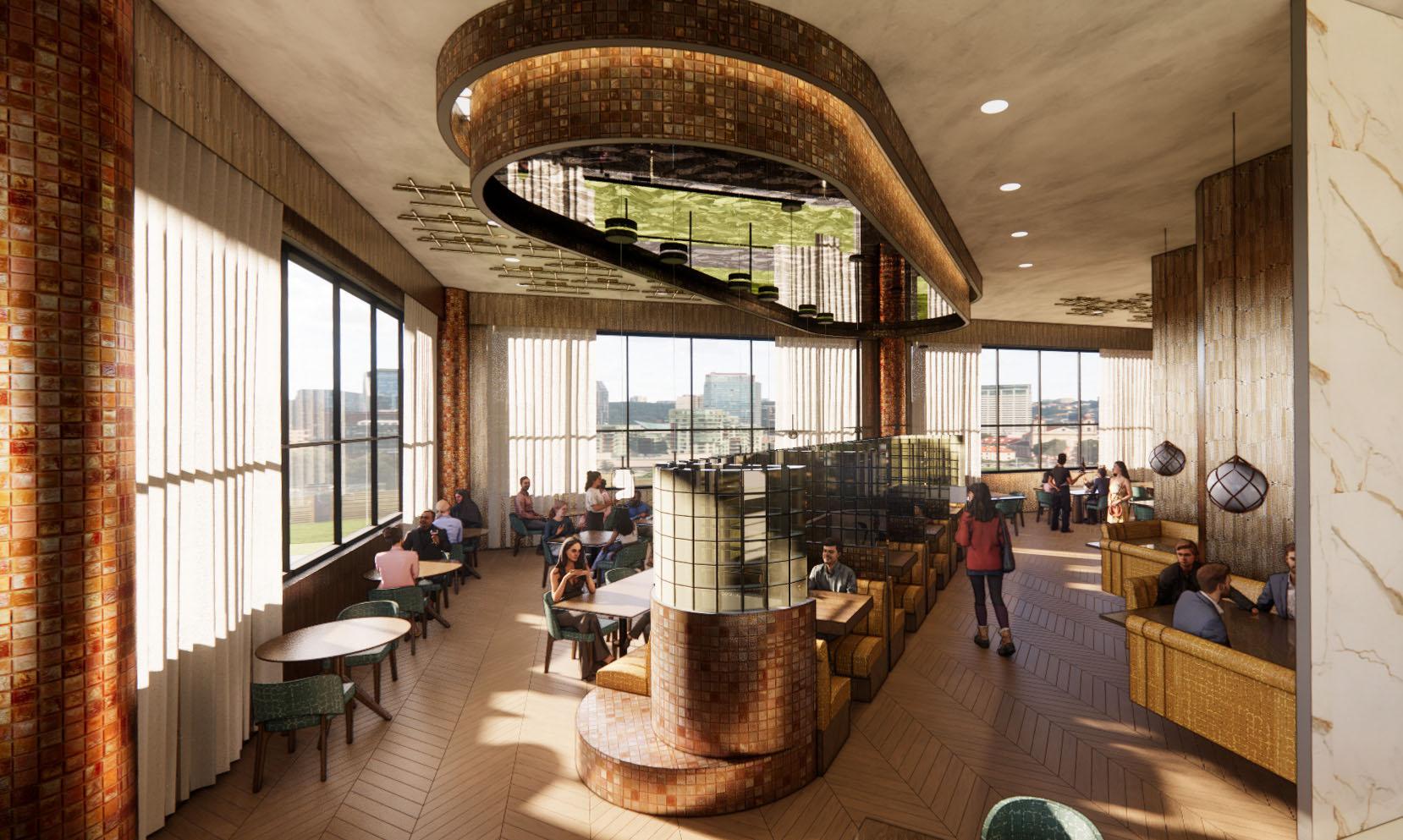

Literature in action: Inspired by novels of Dicken’s, the second floor hosts the Chimes Diner, and the Olive Twist bar and lounge. A state of shimmer guides guests further into a dream-like state. Rippled stainless steel tiles are used to further the lucid, ever changing atmosphere between reality and what could be.
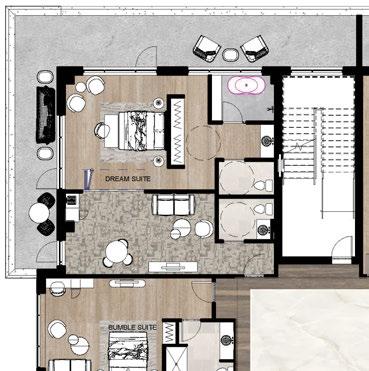
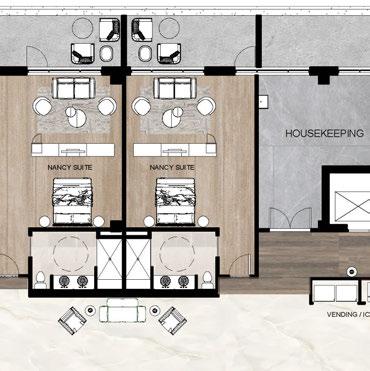

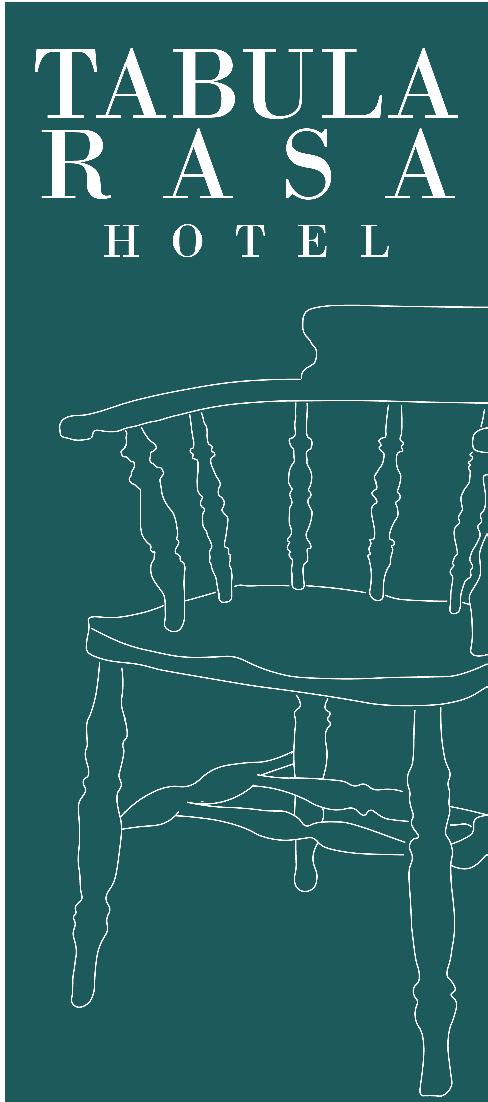
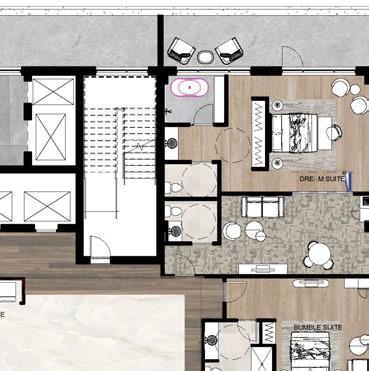
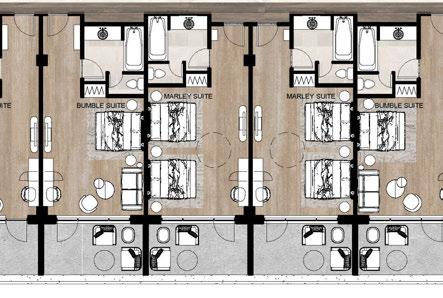

Tabula Rasa, Latin for ‘a clean slate and an absence of preconceived goals and ideas’. At Tabula Rasa, guests are invited to sit in their own dreamer’s chair, and never stop dreaming.
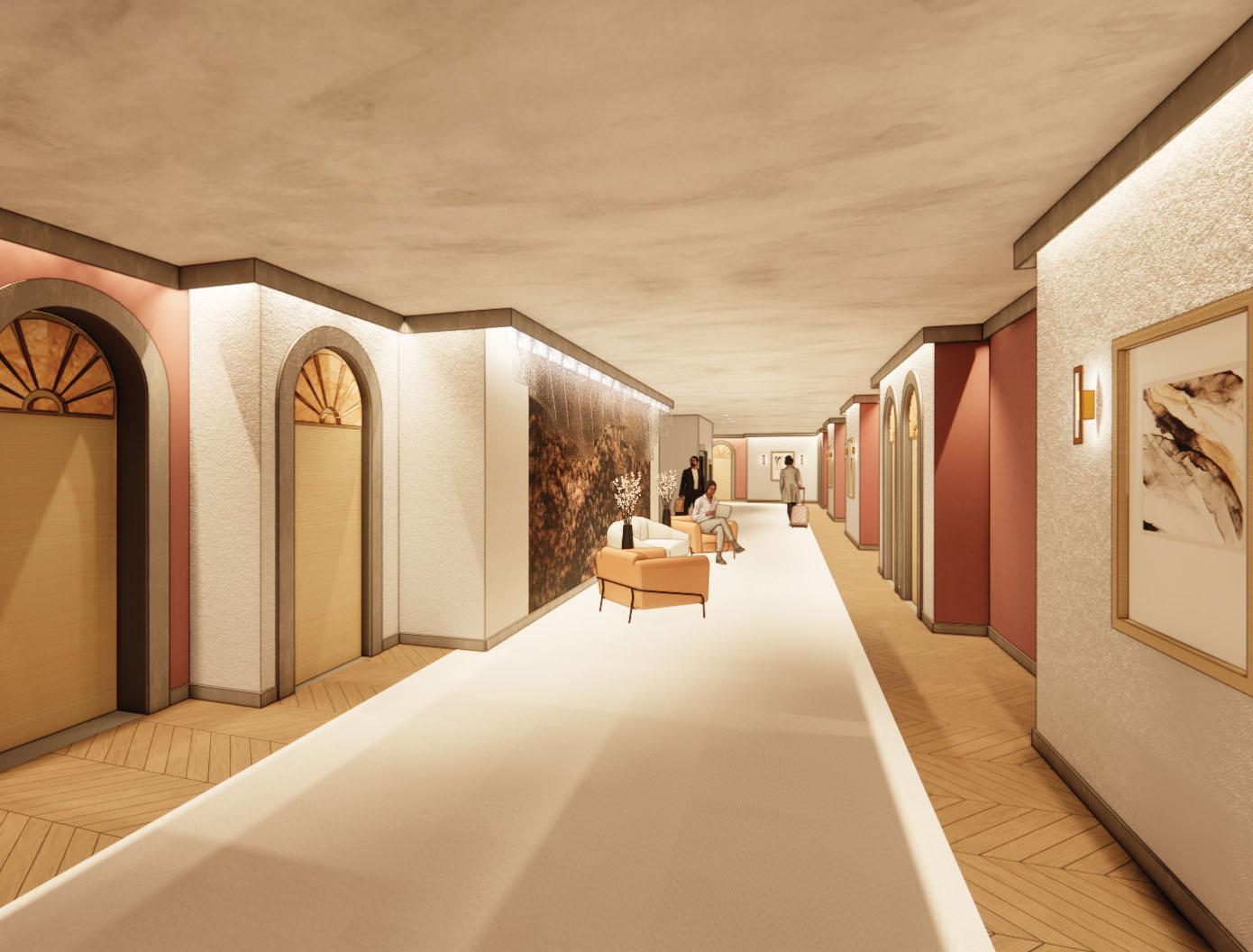
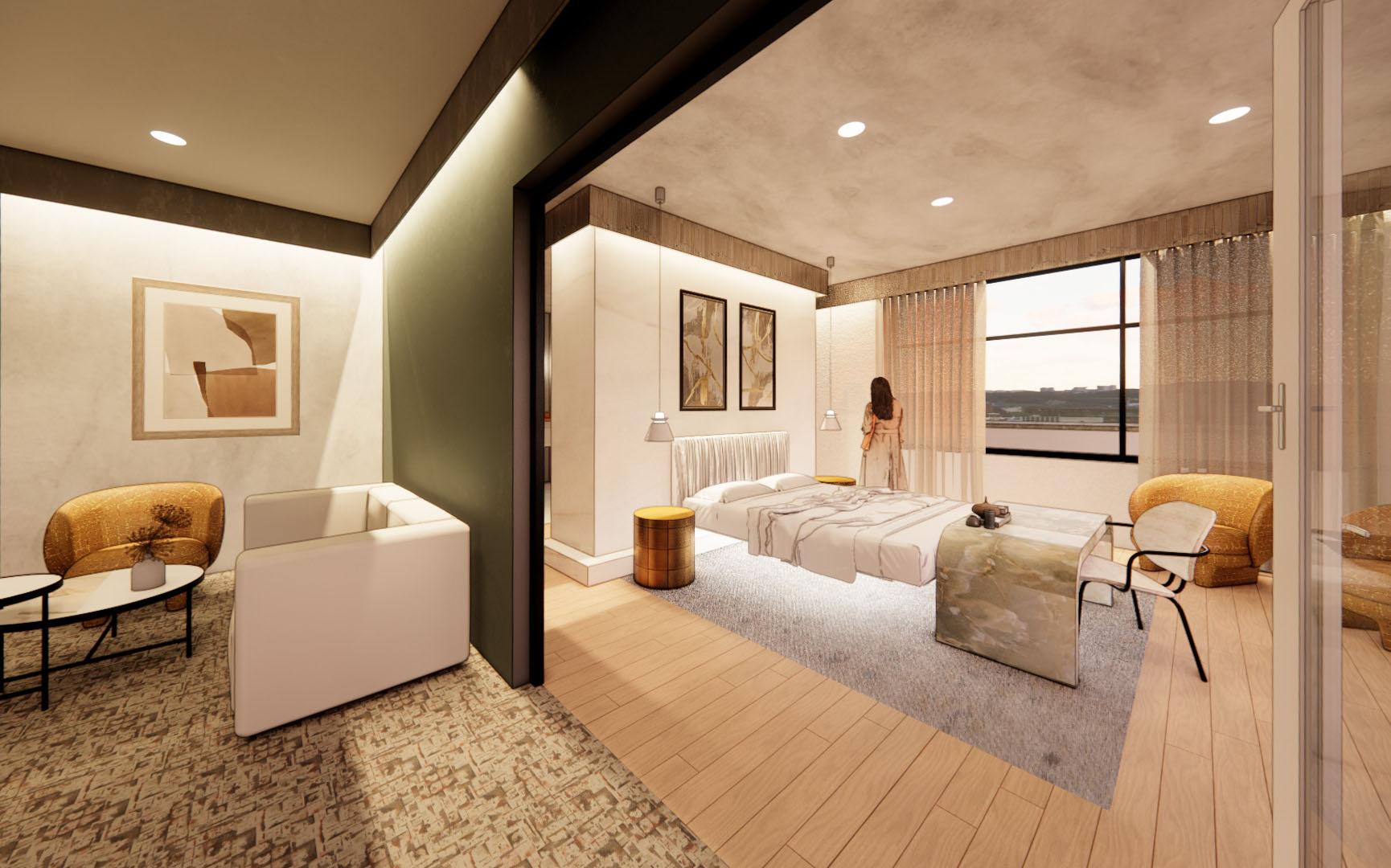
Guest Suites: The Tabula Rasa offers Four (4) types of rooms. The Bumble (1 bed, 1 pullout), the Marley (2 bed), the Nancy (1 bed suite, 1 pullout), and the dream suite (fully equipped with living, dining, and kitchenette area). All rooms are named after Charles Dicken’s characters from various novels.



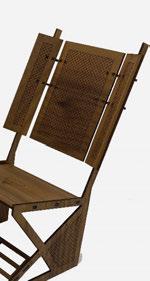

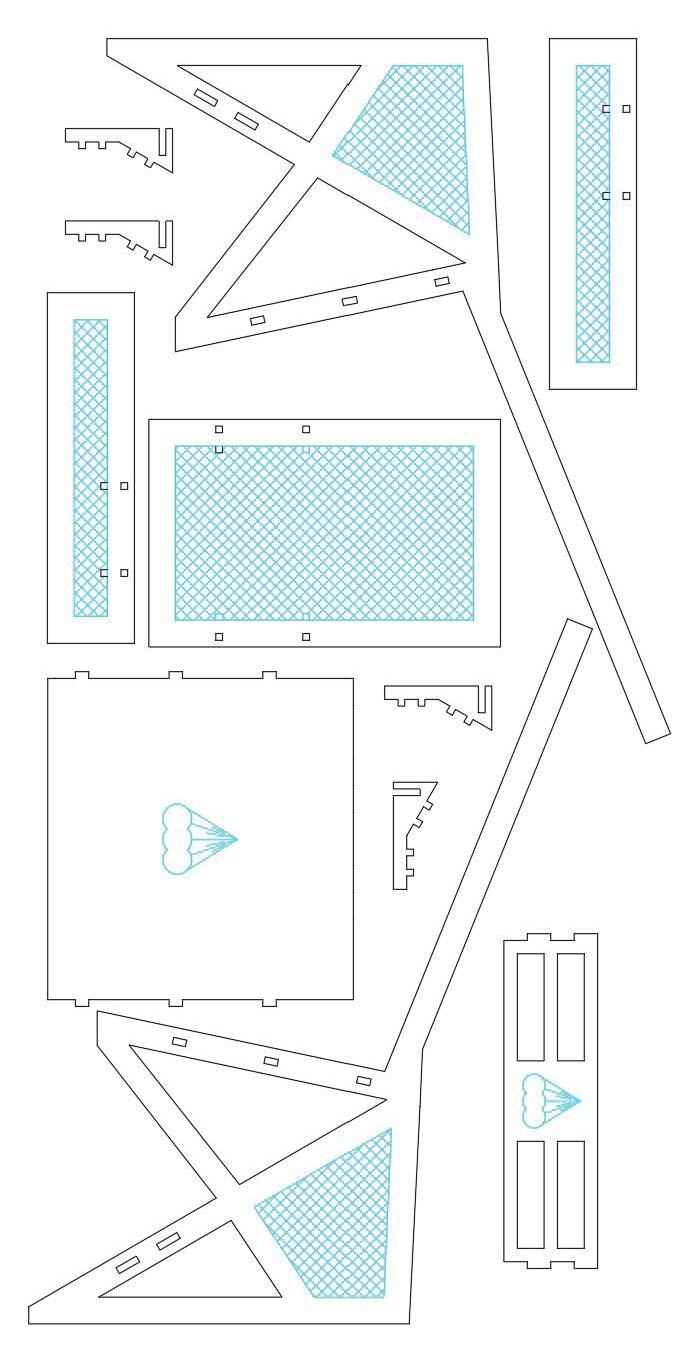
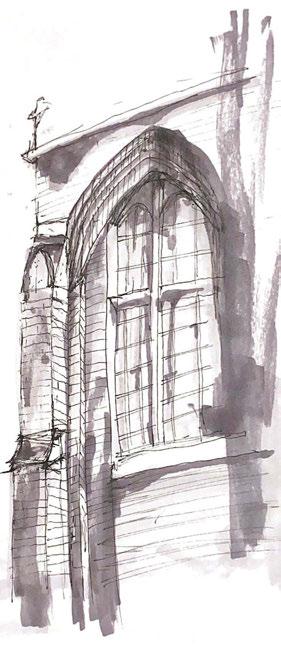
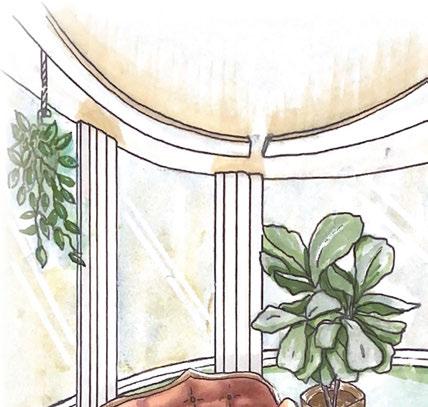
















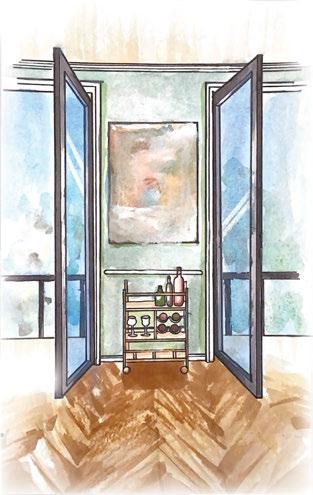



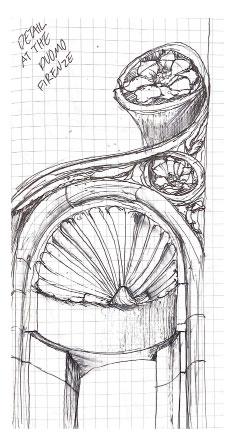
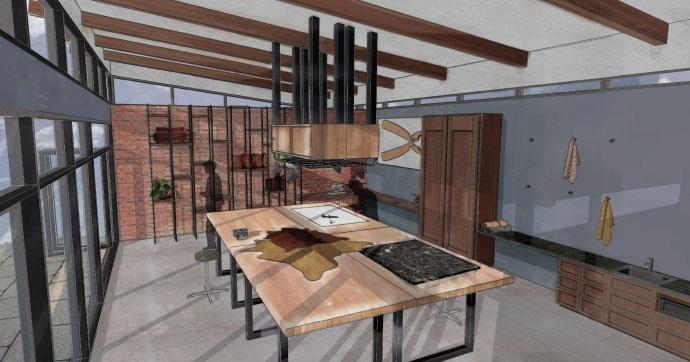


February 28, 2023
To Whom it May Concern,
It is my pleasure to recommend Emily Watson for an entry-level position at your design firm. I had the opportunity to work with Emily Watson since September of 2022 as her Project Manager and am extremely confident that she would make an excellent addition to any company she chooses to join.
During her time at Conn Architects, Emily quickly picked up the tasks that she was assigned and continually asked questions to learn more about her work. Her passion for design andthebuilt environment pushes her every day to continue to refine her skills. Her ability to see far beyond the initial assignment has allowed her to grow into a very productive and thoughtful employee.
Beyond her technical skills, Emily is a wonderful person to work with and has proved to be a great indicator for a positive workplace culture. I have no doubt that she will soon be a leader in this industry given the opportunity.
Should you have any questions concerning anything above, please do not hesitate to contact me.
Sincerely,

Michael ReyAIA
Michael Rey, AIA Architect, LEED AP BD+C
