

Emily Saunders PORTFOLIO



01. Water Watchtower
02. Ann Arbor Sunshade 03. Bogota Cultural Center

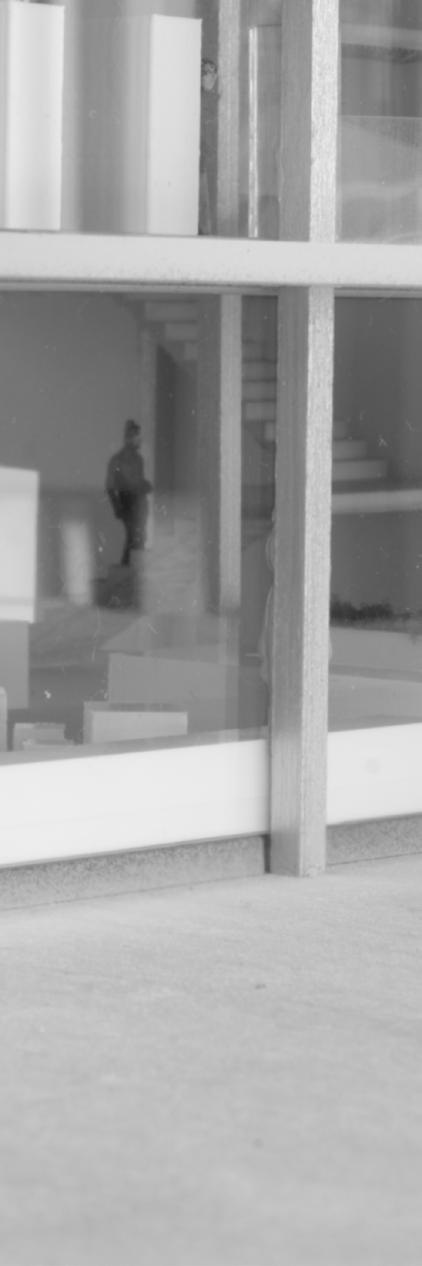

Wetland Nexus
Symbiotic
Interlinked
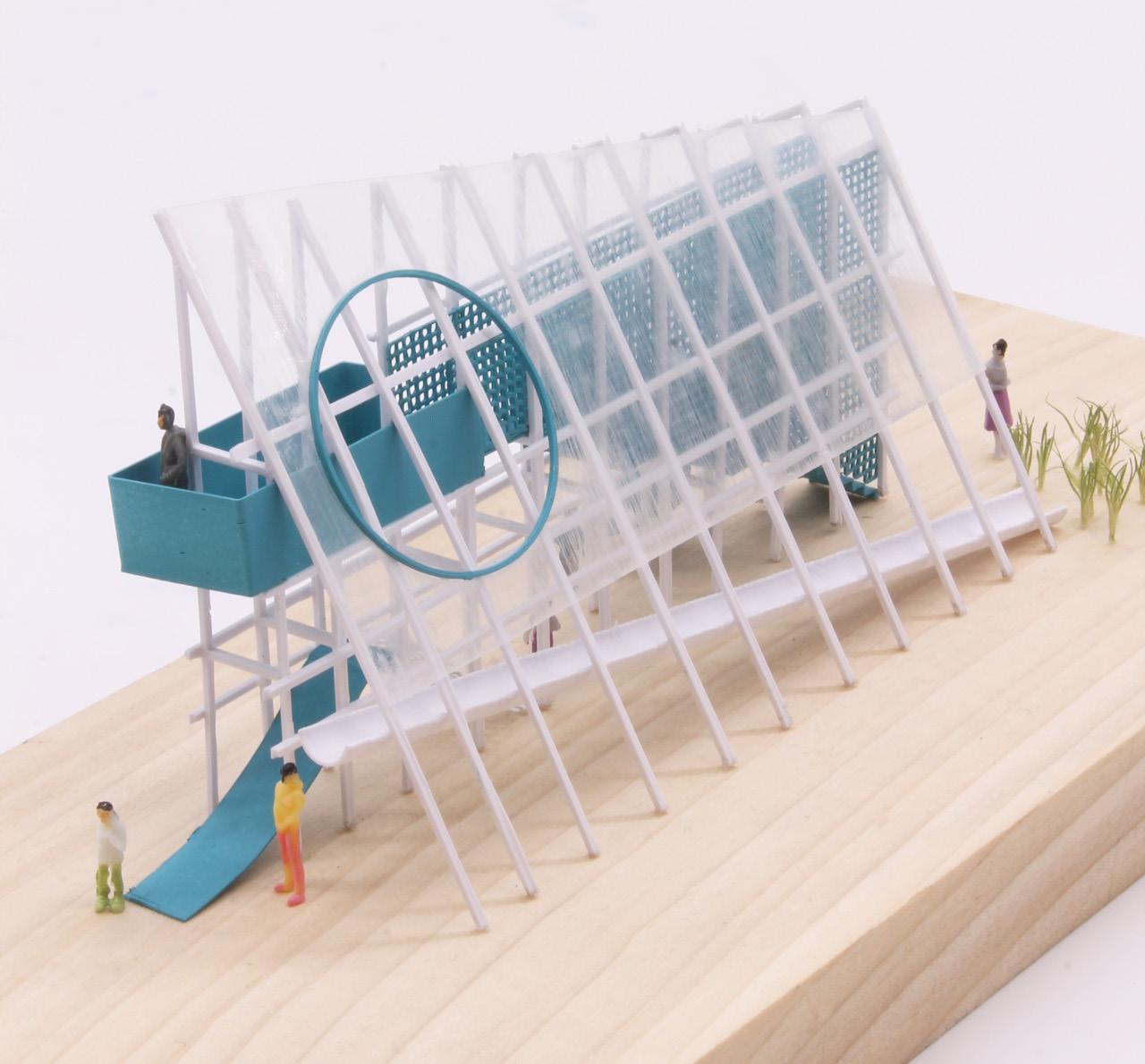
WATER WATCHTOWER
alsar - atelier
Role: Model fabrication, photography
Fall 2024
The Water Watchtower offers a sustainable urban drainage system, and raises awareness about the importance of water collection. Proposed for Bogota, Colombia, this structure bridges learning, leisure, and proper water management.


View of rain catchment system
View of slides and watchtower
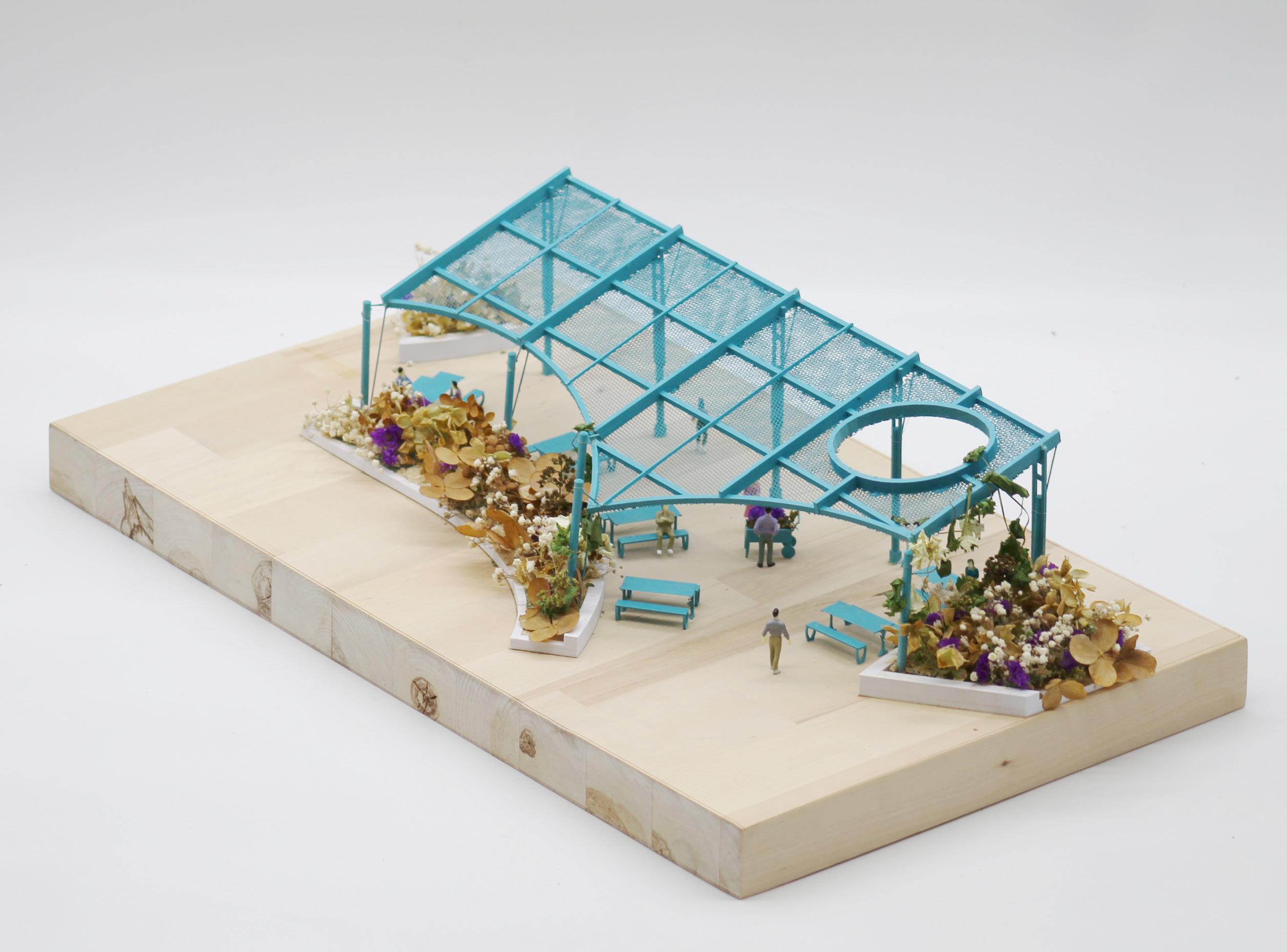
ANN ARBOR SUNSHADE
alsar - atelier
Role: Design, plan and elevation drawings
Fall 2024
The Ann Arbor Sunshade was a proposal for a design competition in Ann Arbor, Michigan. Adjacent to a popular farmers market, the Sunshade acts to shield its occupants from the hot sun in the summer, while still being capable of withstanding Michigan’s heavy snow in the winters. This structure features proposed foliage that adapts with the seasons, making it an effective year-round structure.

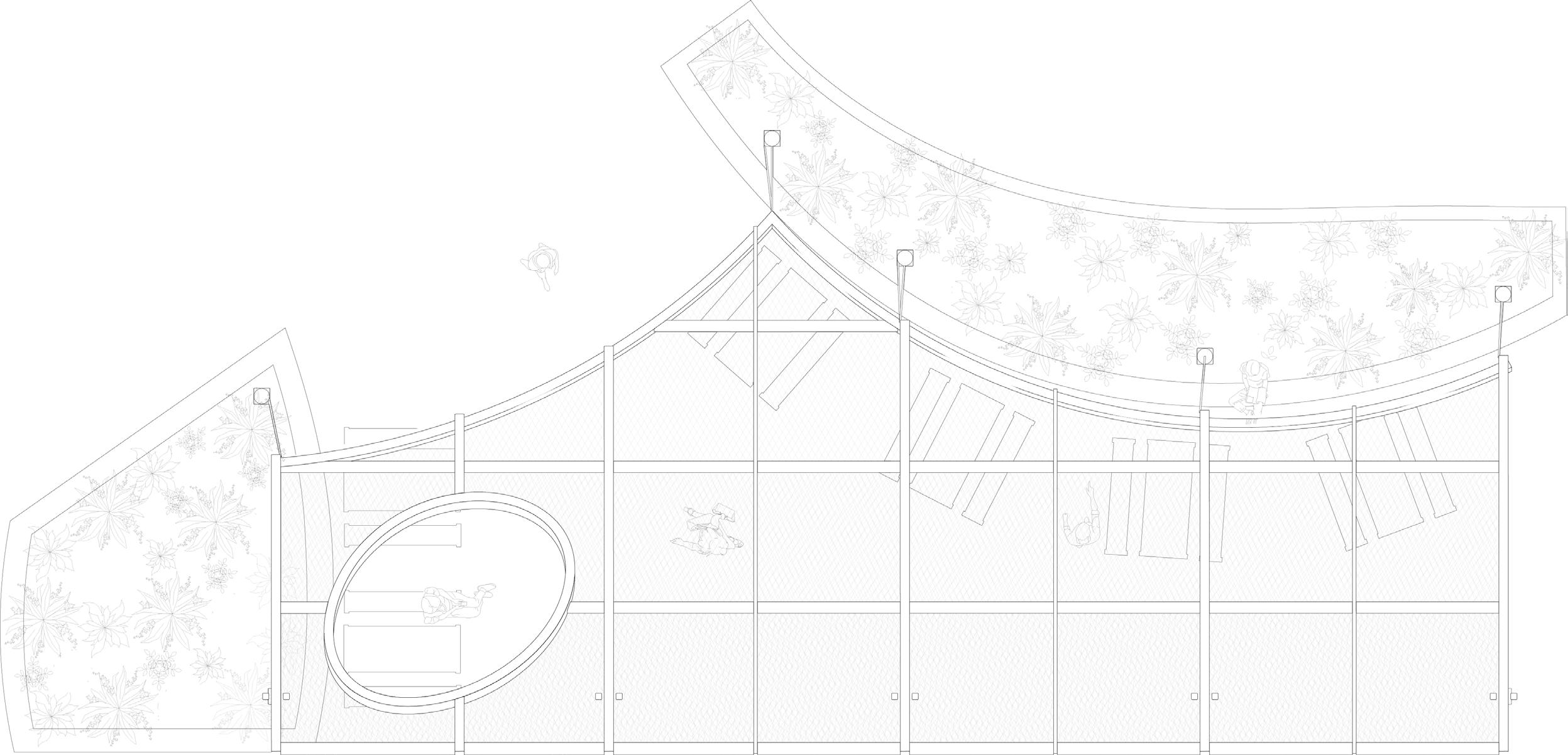
Sunshade elevation
BOGATA CULTURAL CENTER
alsar - atelier
Role: Diagrams
Fall 2024
Bogota’s Centro Cultural del Barrio oporates out of this warehouse, and it has previously been used as a tejo field (Colombia’s national sport). The goal of this project was to adapt the warehouse into a dynamic space that would accommodate both tejo and a community theatre.


Diagram showing each proposed part and how it could be used
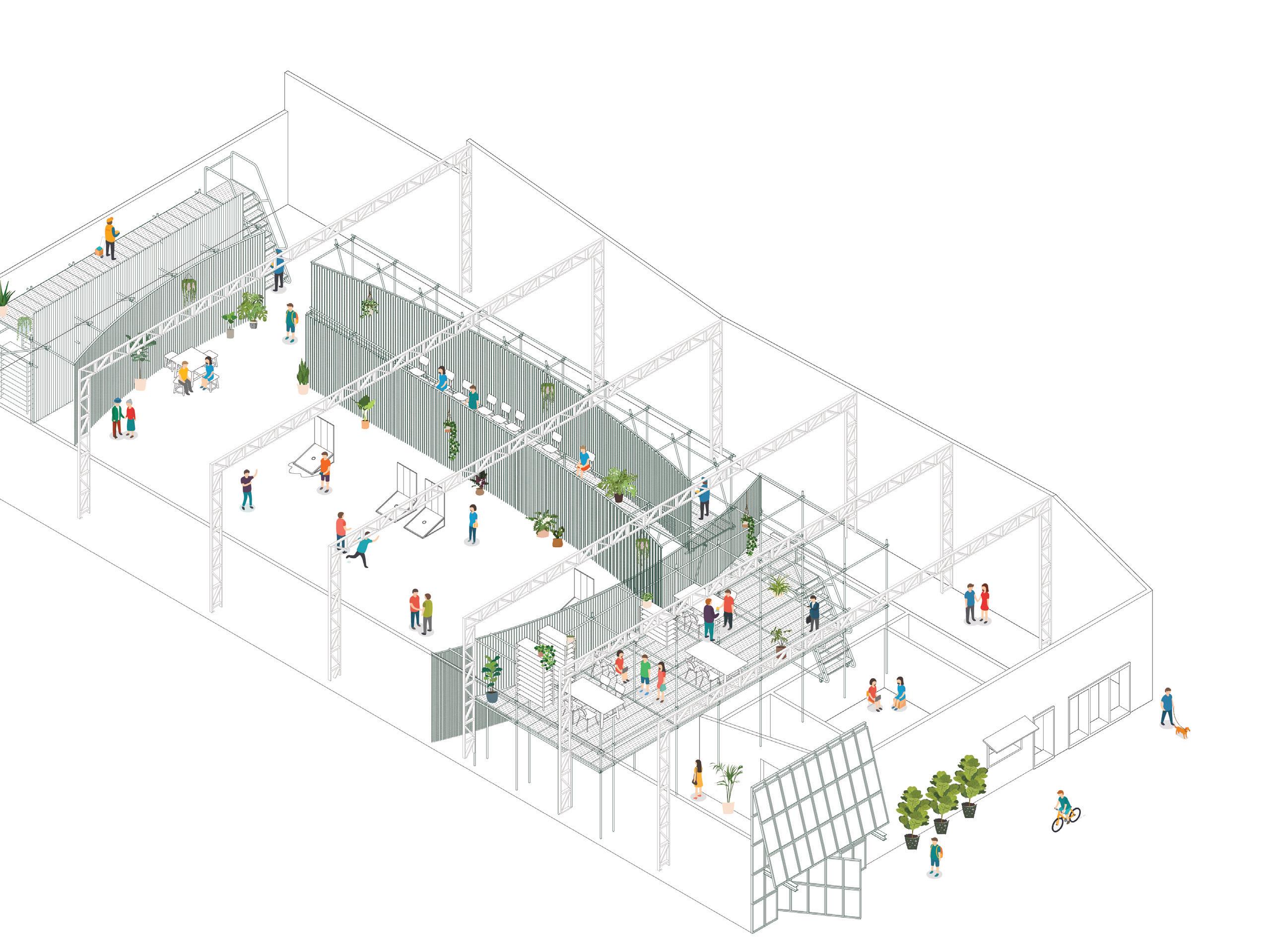
Diagram showing the full warehouse with our proposed additions in green

WETLAND NEXUS
Northeastern University Boston, MA Fall 2024
Wetland Nexus is my proposal to bridge the natural and built environments and to encourage people to slow down, meander, and reconnect with nature. To achieve this atmosphere of tranquility I have excavated the site and introduced a wetland. Within my buildings, I have studios, 1 bedrooms, 2 bedrooms, 2 bedroom suites, and 5 bedroom suites. These unit types accommodate many living situations, from college students to large families. Overall, Wetland Nexus creates a distinct atmosphere in which residents are directly immersed in nature in their everyday lives, and influenced to slow down and detach from the chaos of city life.
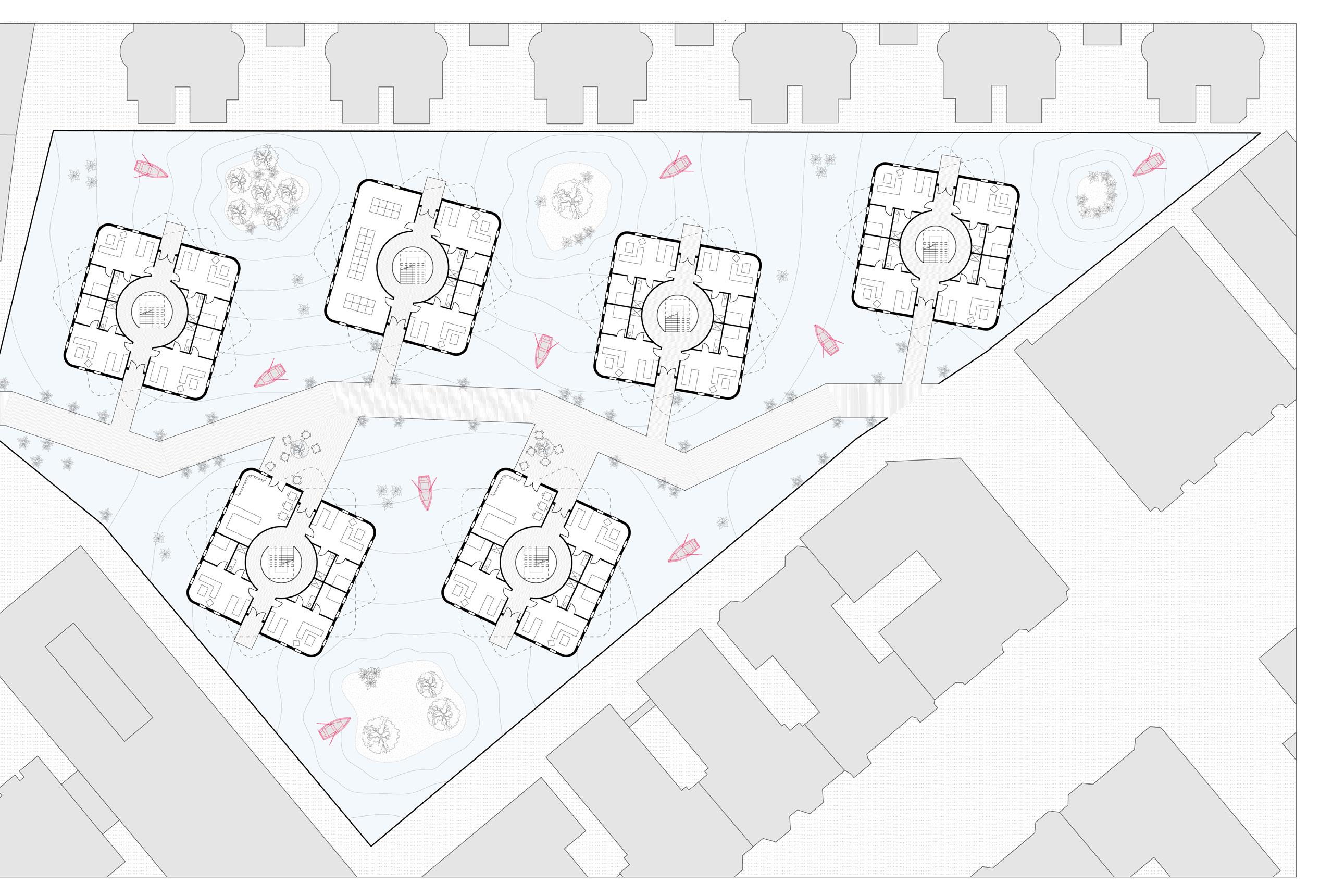
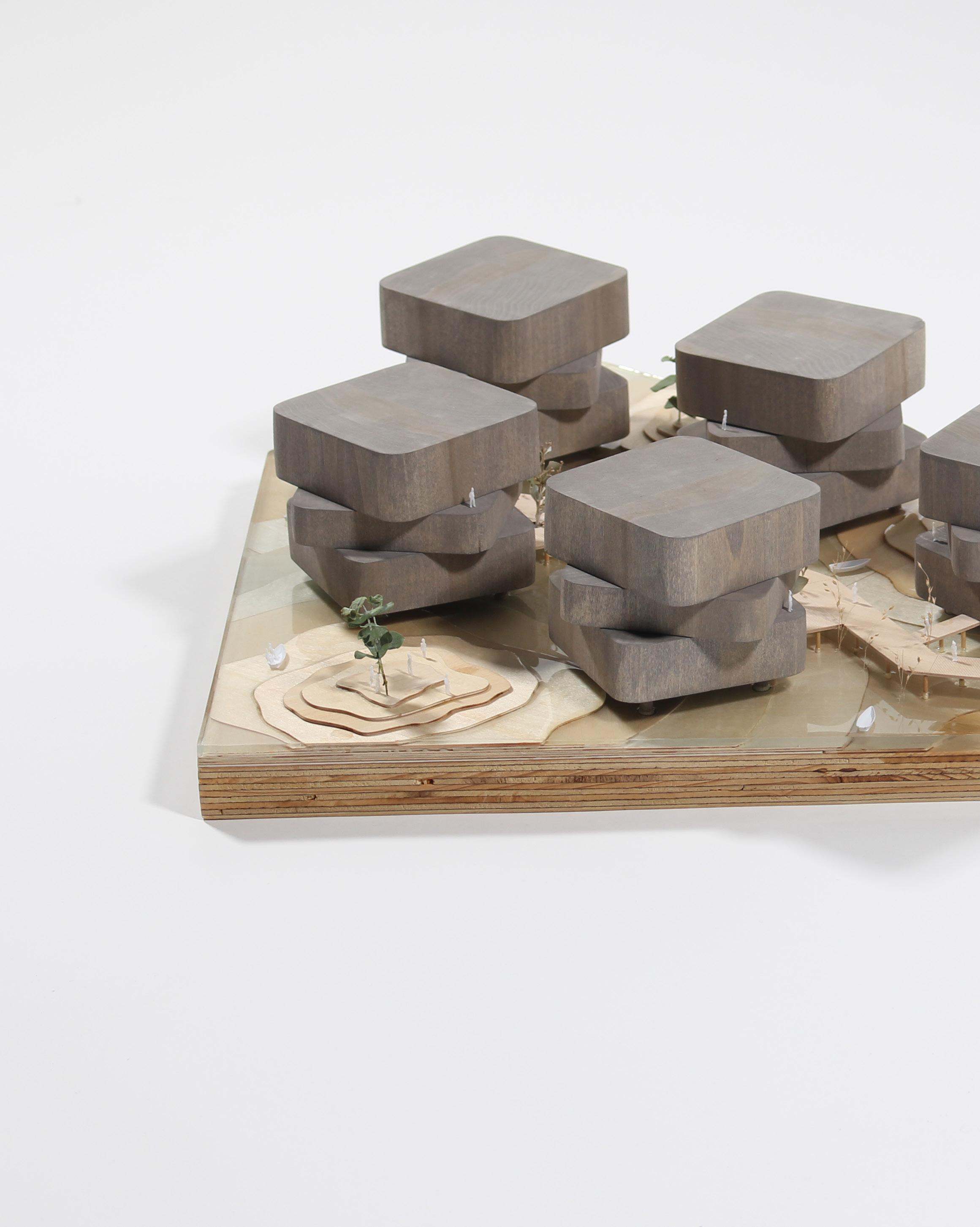
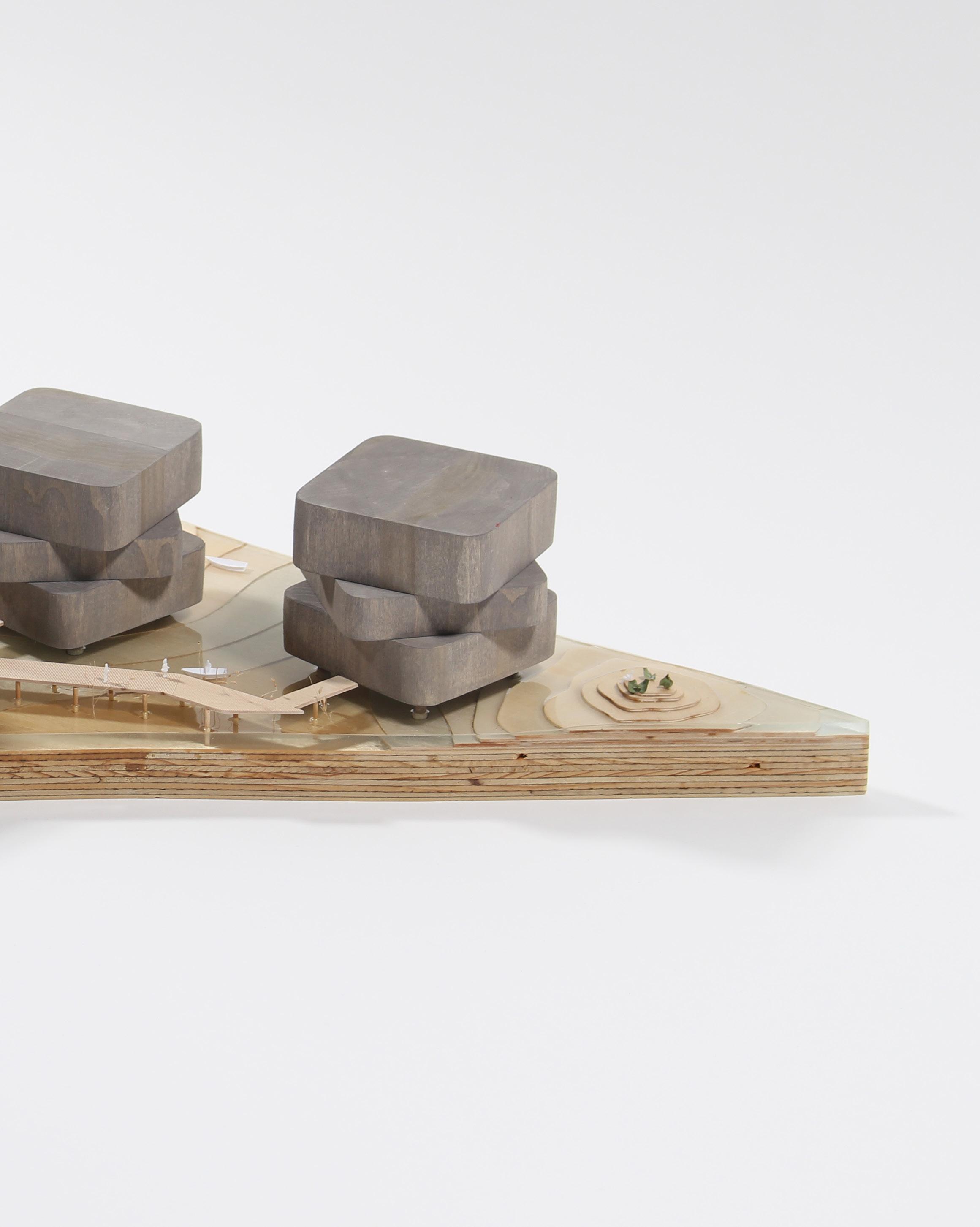



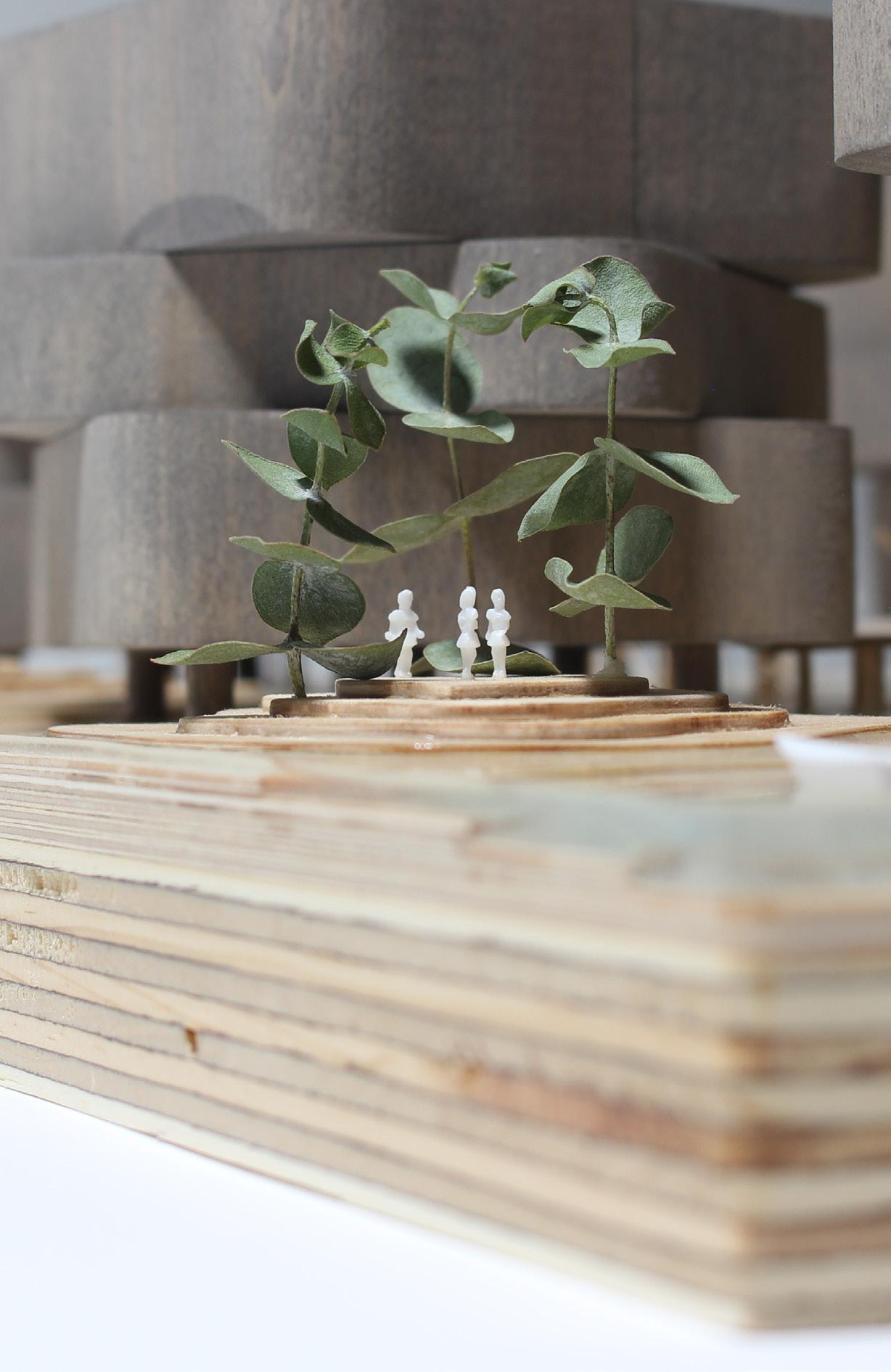
View of central boardwalk Elevation of floating rowboat
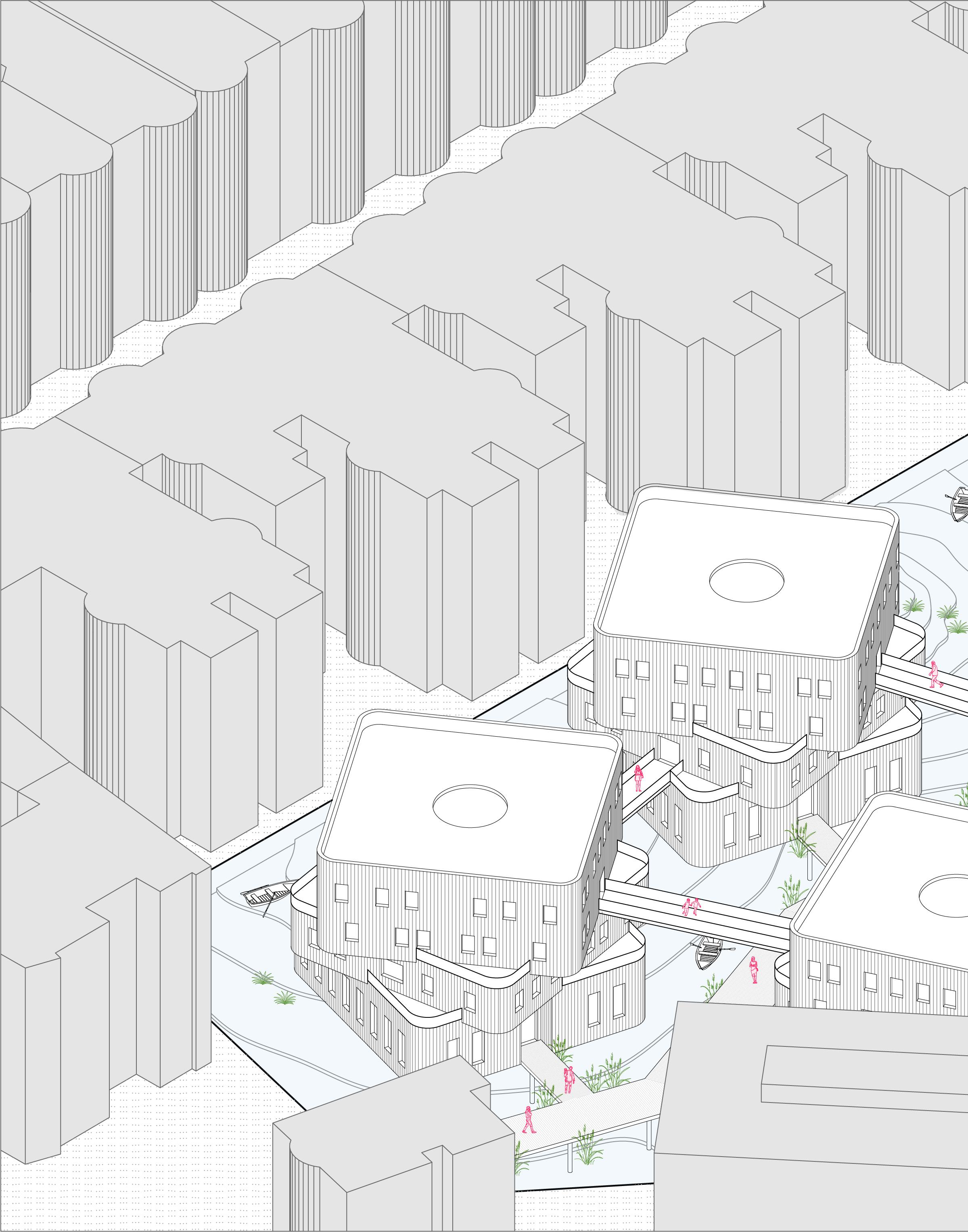


Second floor
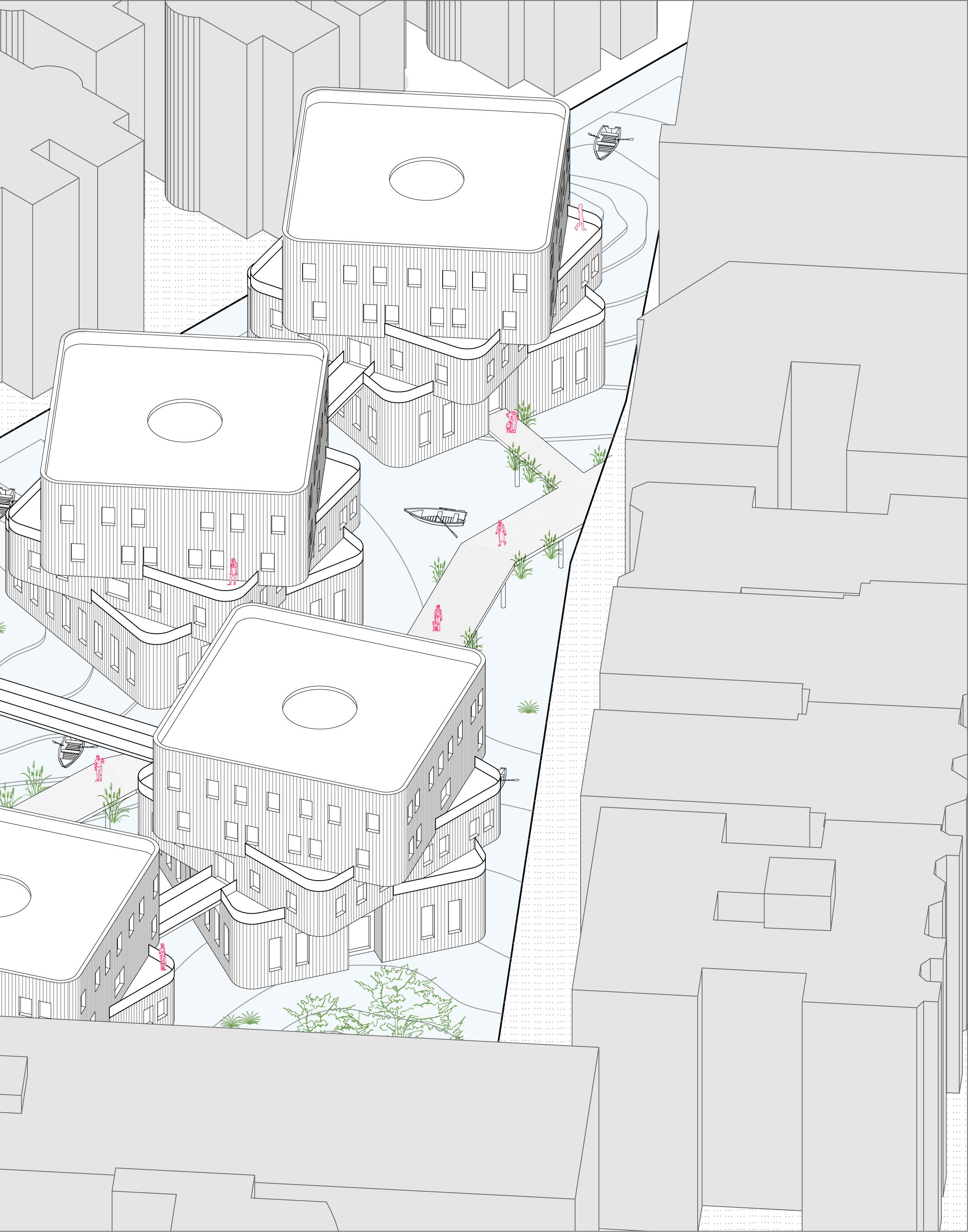
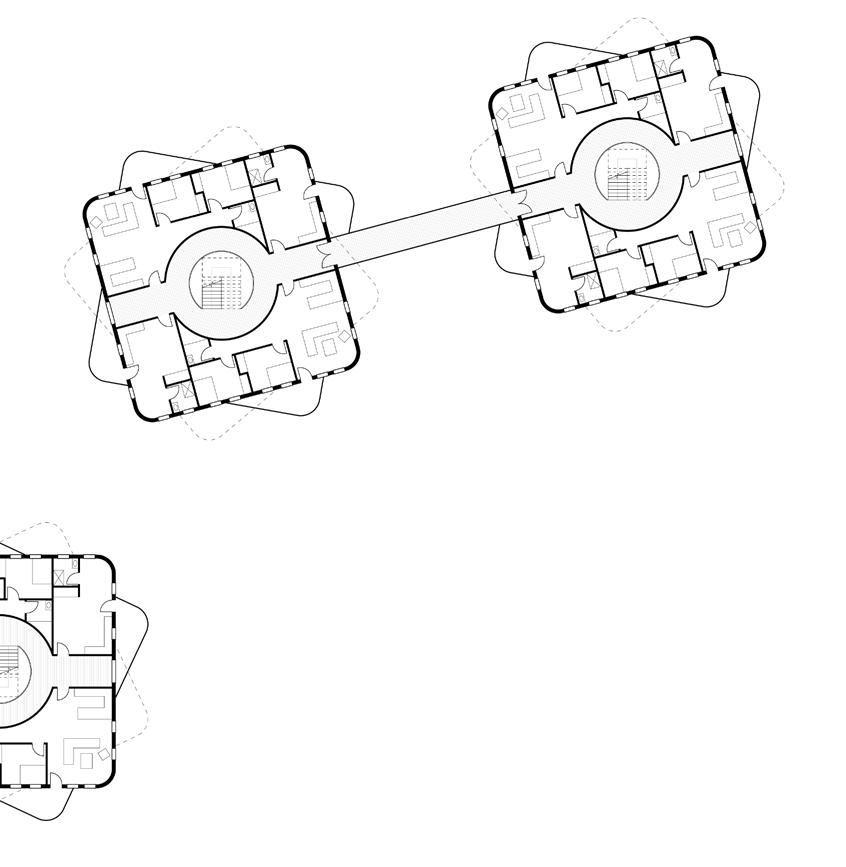
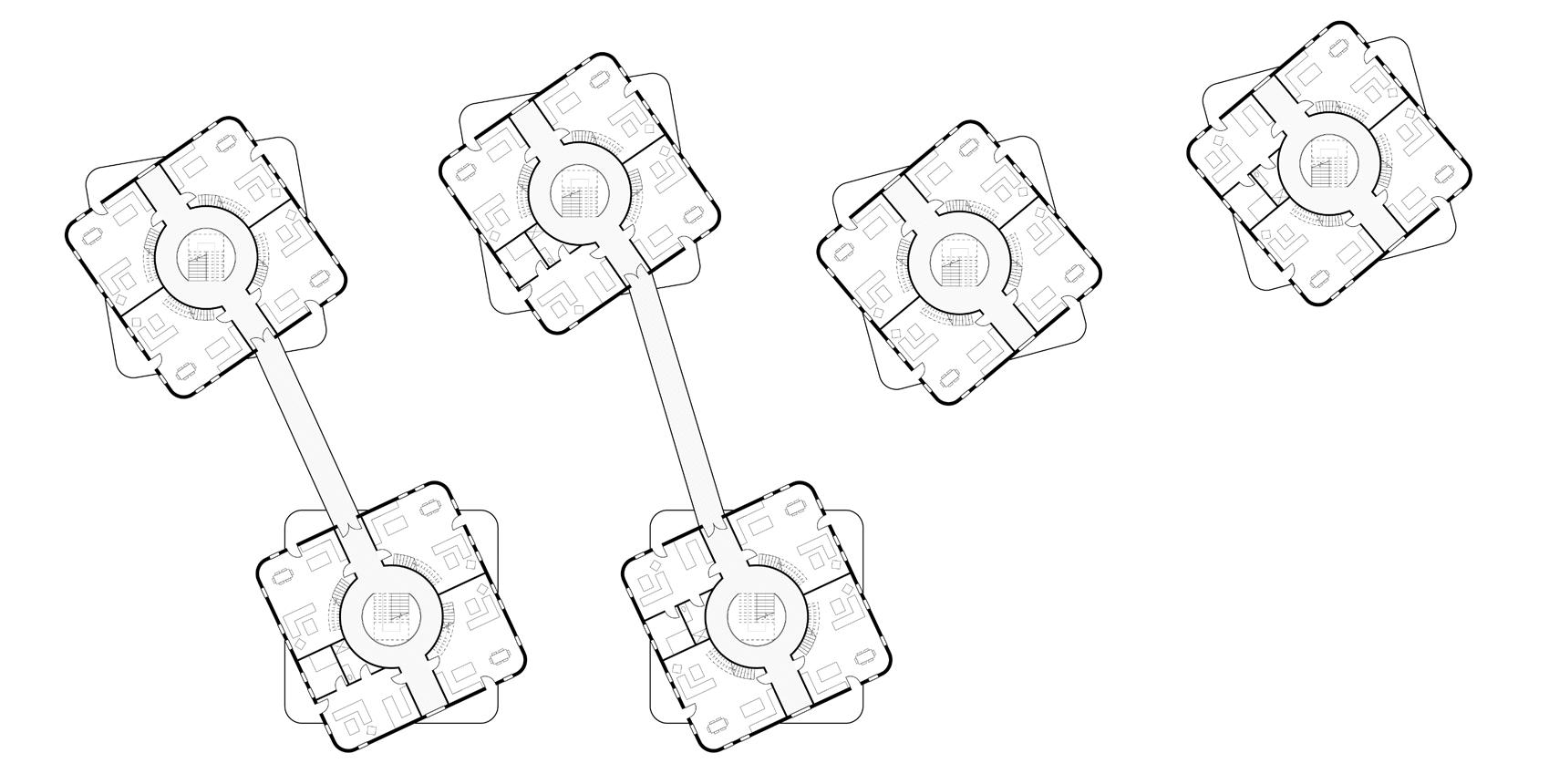
Axonometric
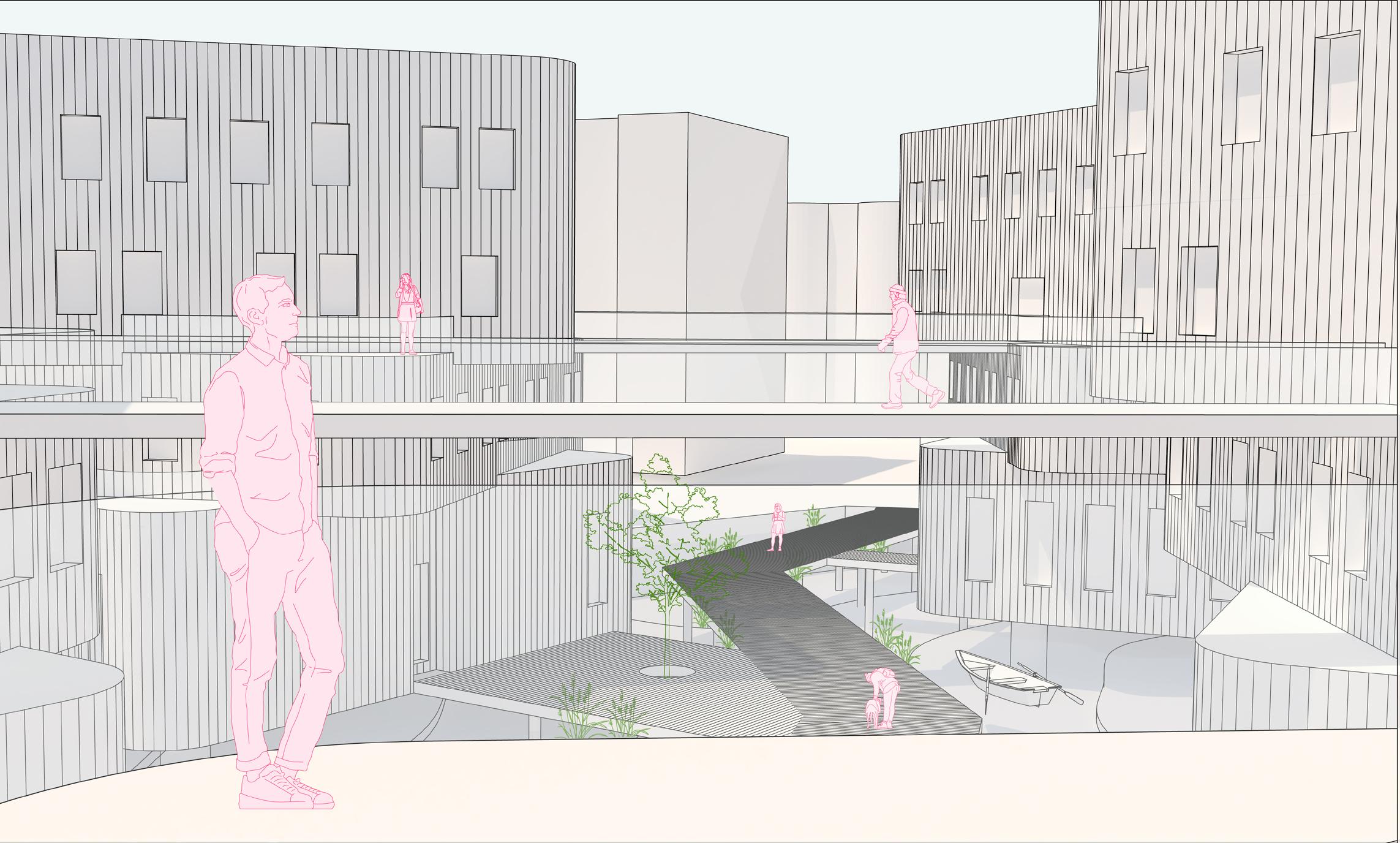
View from third floor balcony

Southern approach to central boardwalk

SYMBIOTIC
Northeastern University Roxbury, MA Spring 2024
The goal of this project was to re-imagine the Egelston Boston Public Library branch in Roxbury, catering to the needs of the surrounding community. During site visits to the pre-existing library, I observed that nature and gardening were important aspects of the community. I designed this library to blur the distinction between the inside and outside, and to embrace nature through transparency. An open-air garden atrium is situated inside the library, with a series of undulating terraces overlooking it that are accessible from all levels. This allows occupants to be in touch with nature from where ever they are in the library, inside or out. This library fosters a mutually benifical relationship between plants and people, symbiosis.
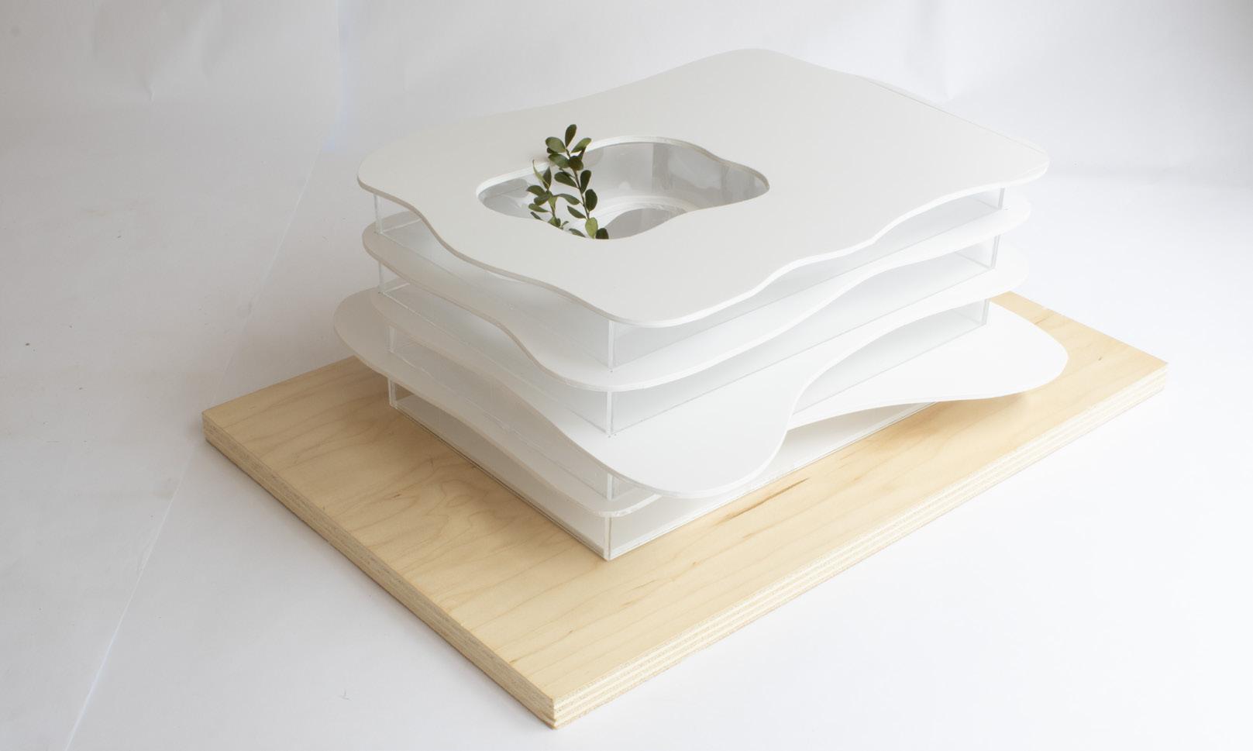

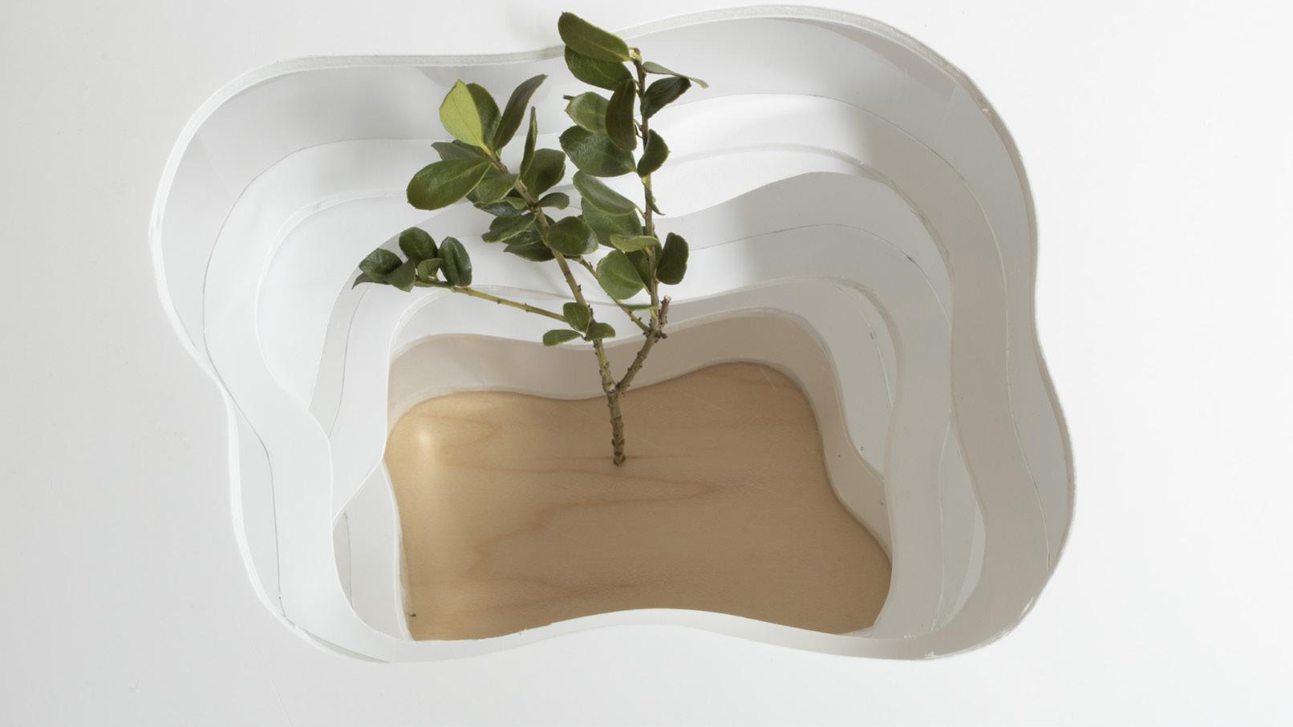
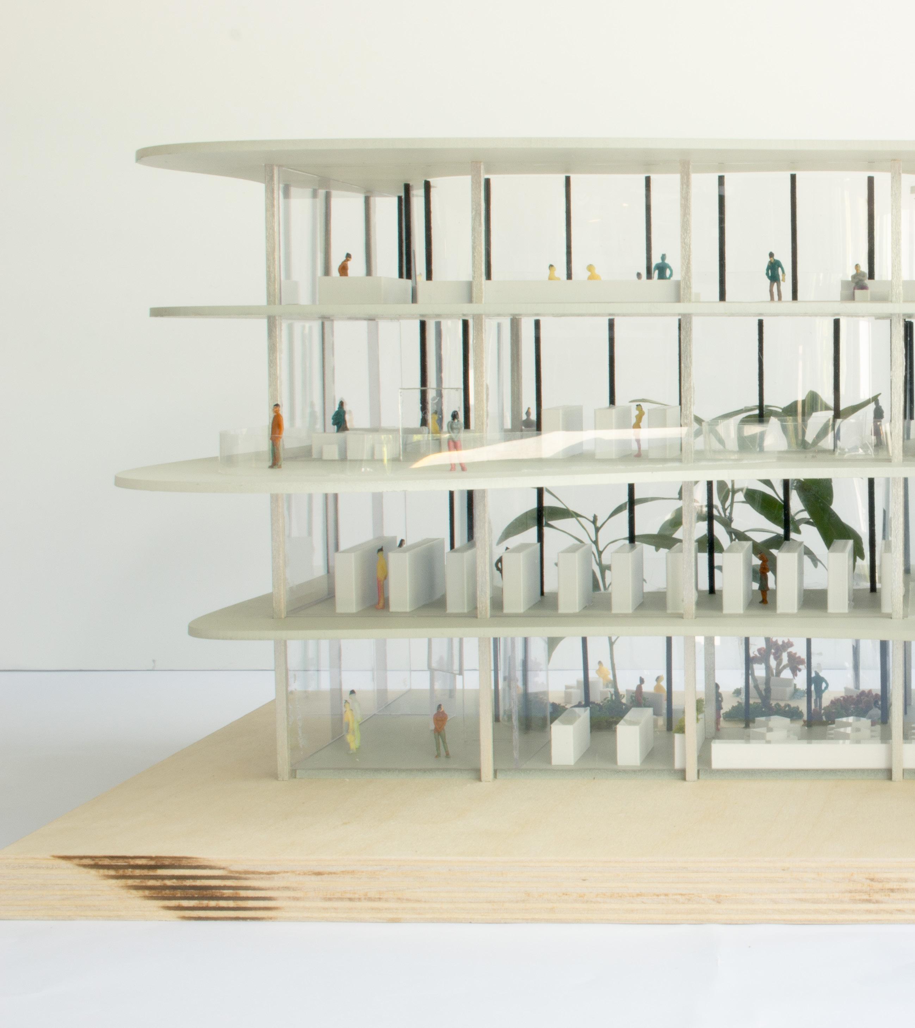

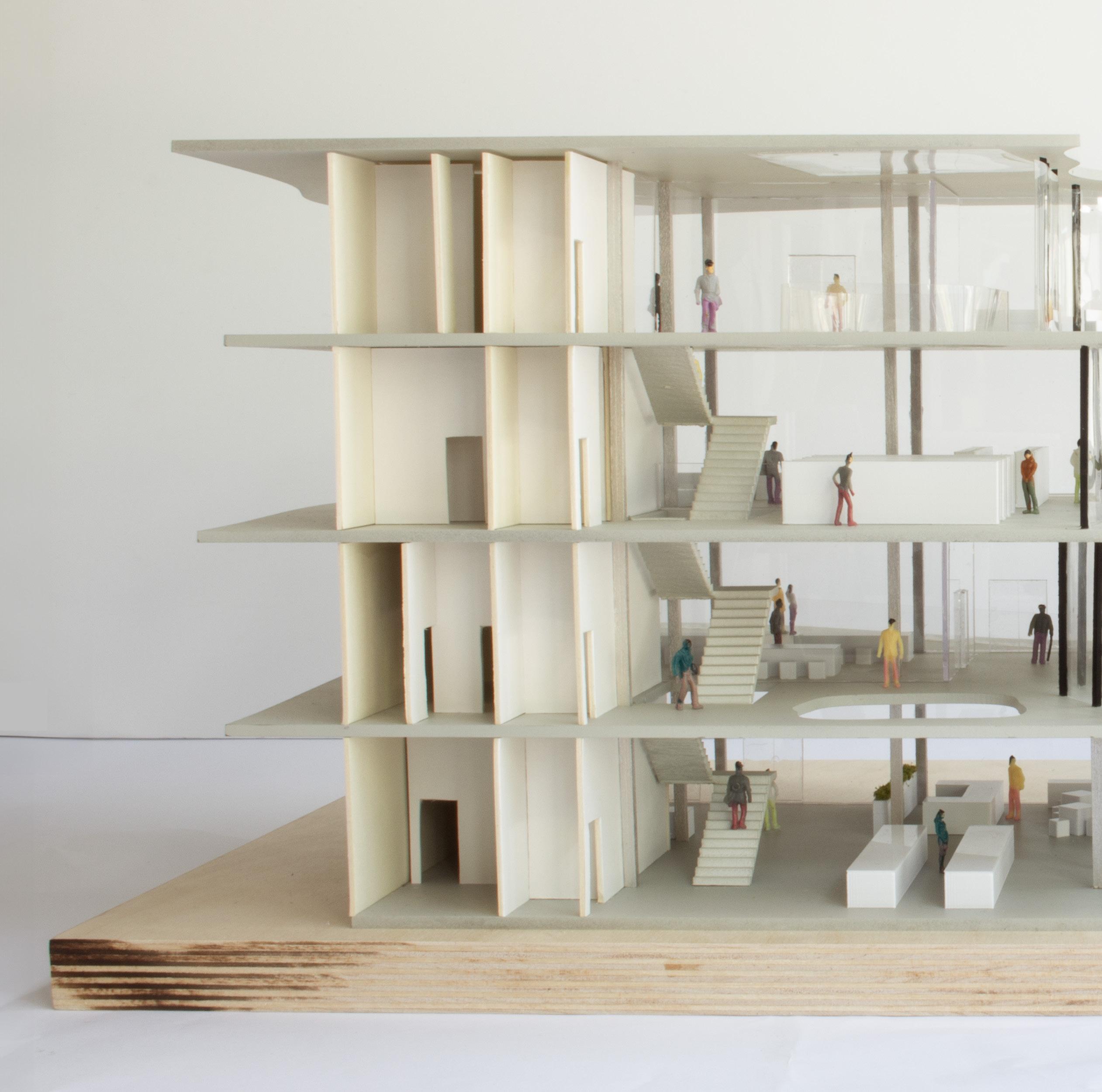
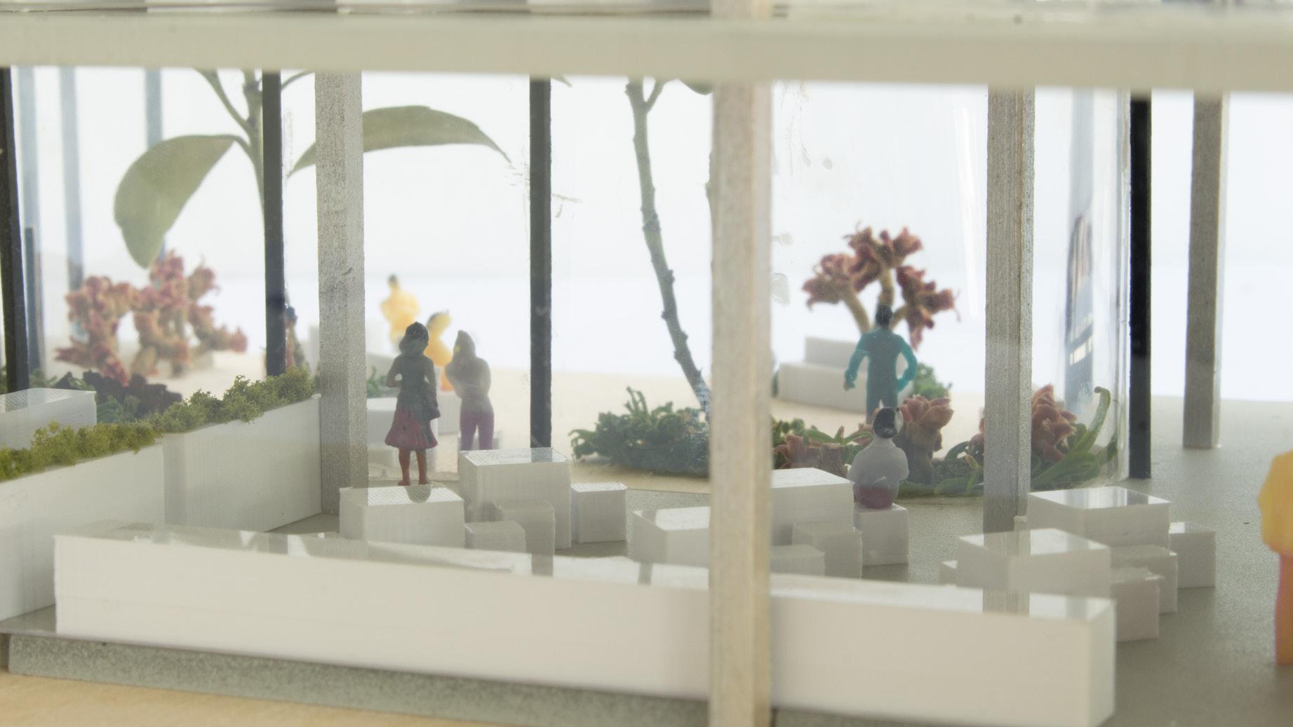


Back elevation

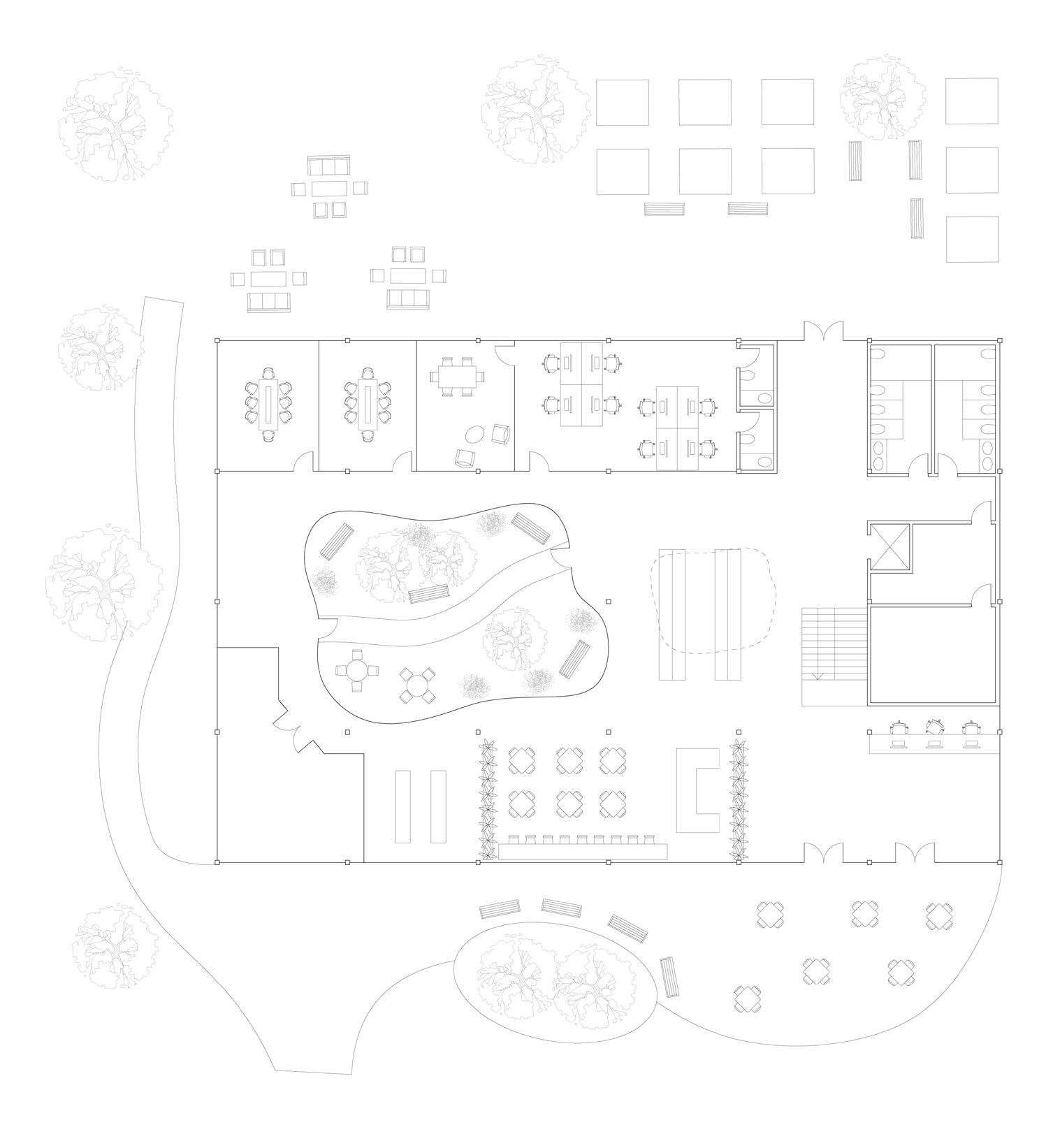
Second Floor First

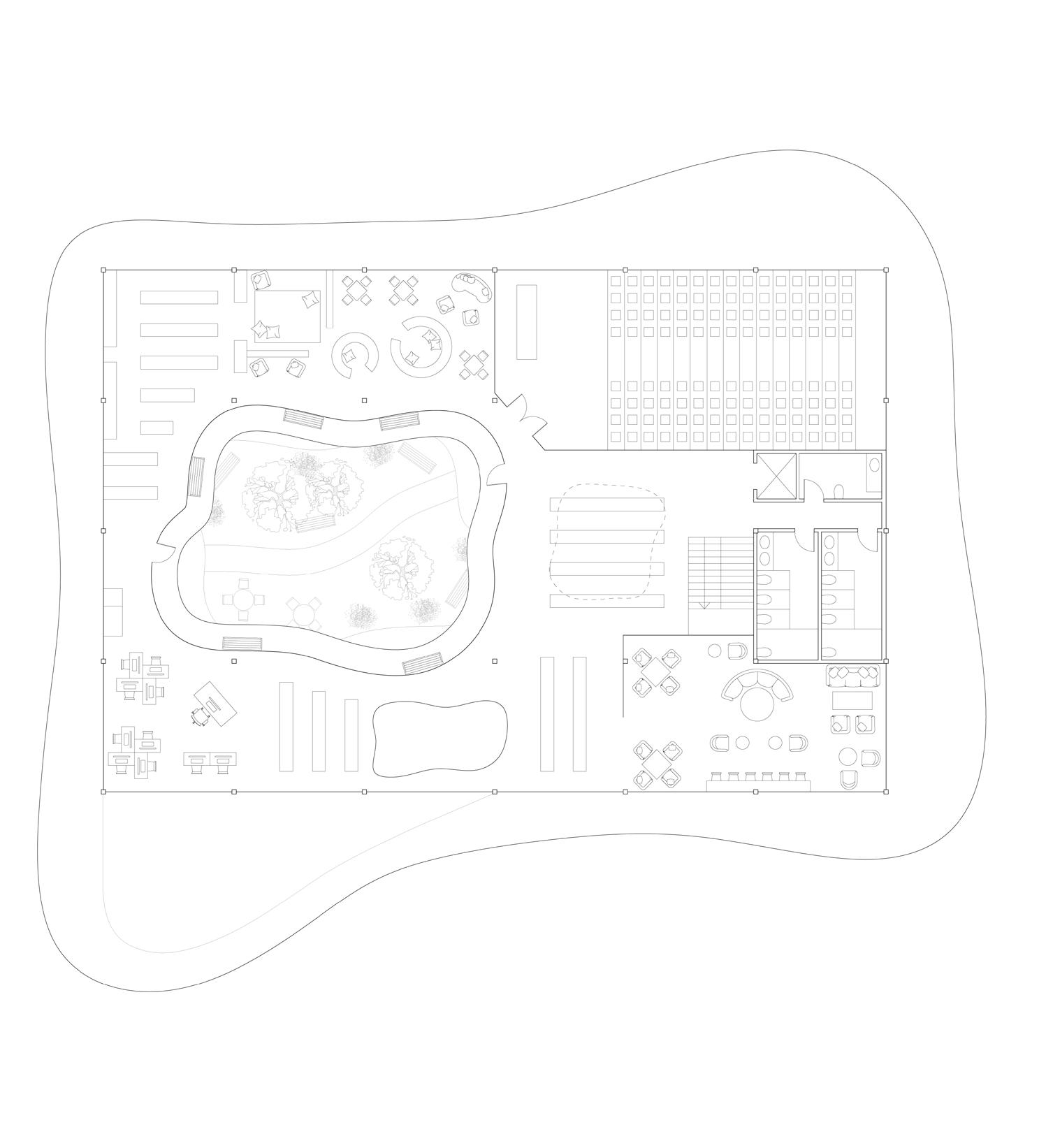
Fourth Floor

Section Perspective
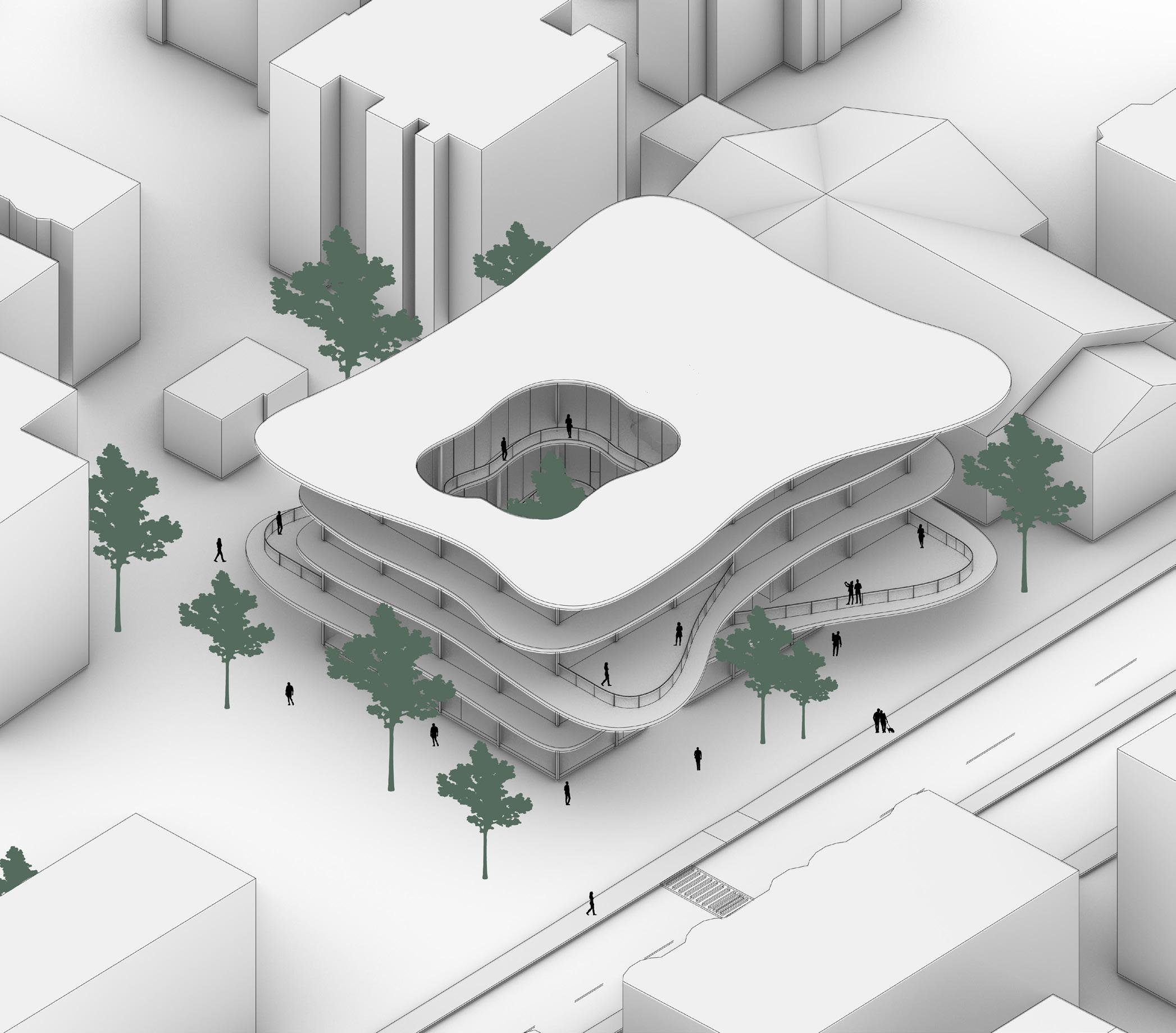
Axonometric

INTERLINKED
Northeastern University Fall 2023
While exploring different tactics for designing residential homes, we were tasked with “doubling” one of our houses. I chose expand upon my “thick thin” tactic home, and design my double house so that they would be connected instead of separated.
The two homes fit together like puzzle pieces, with the “thick” space of one home sliding into a notch created by the “thick” space of the other home. I designed my original thick thin house with symmetry in mind, which made it seamless when doubling the design.




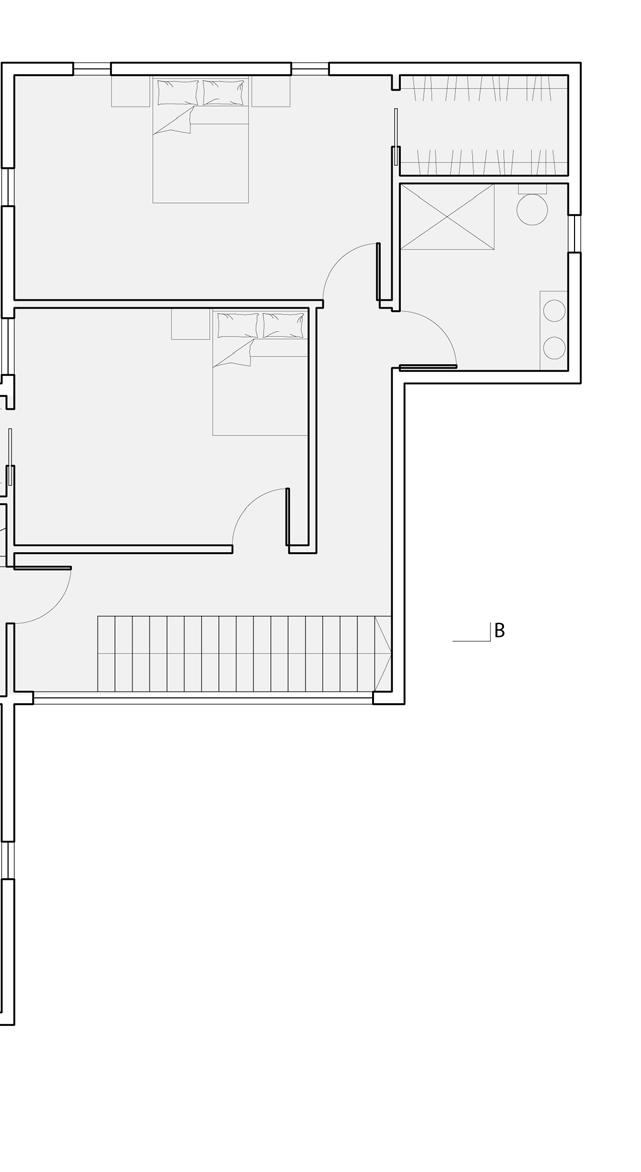
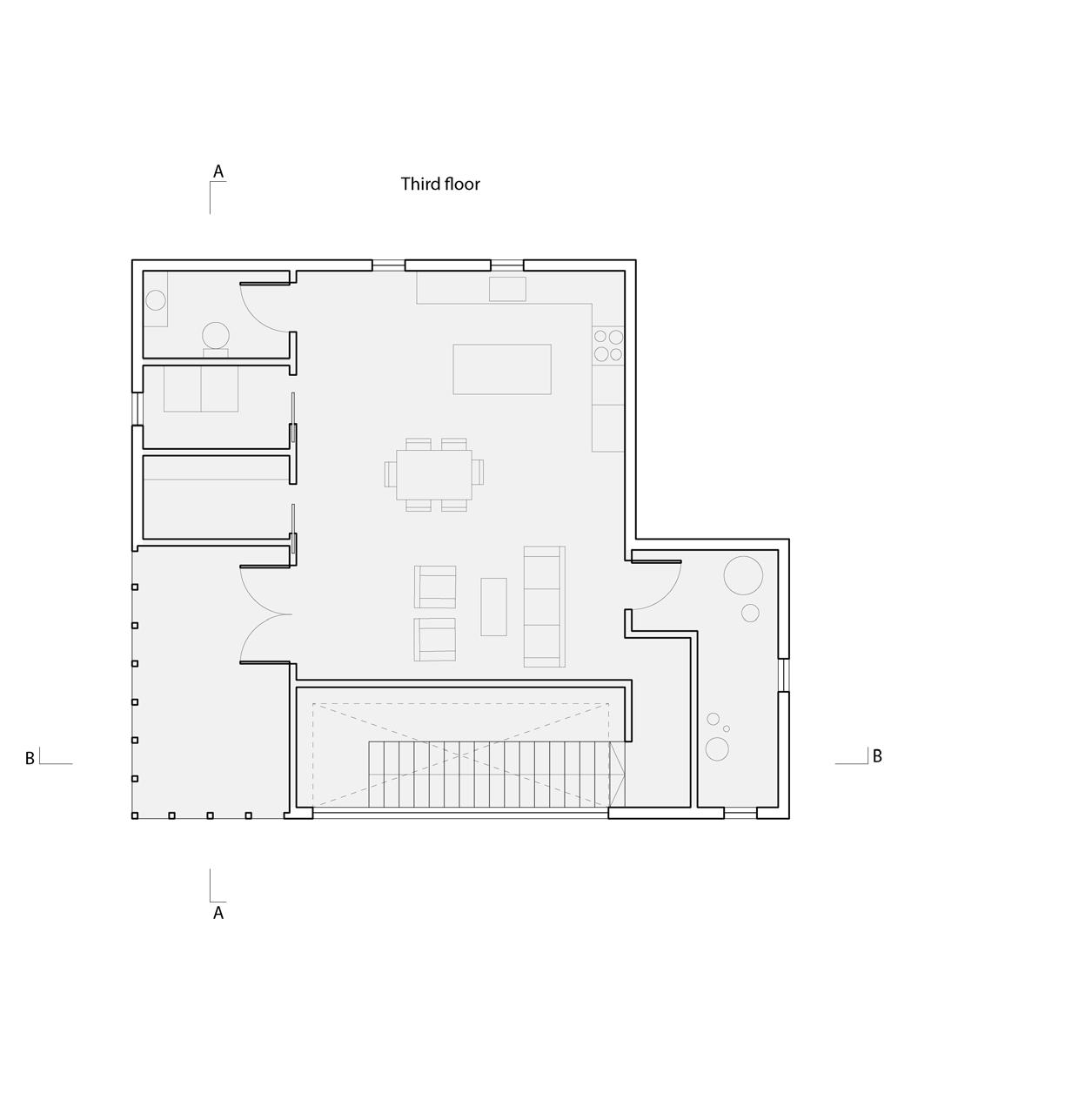
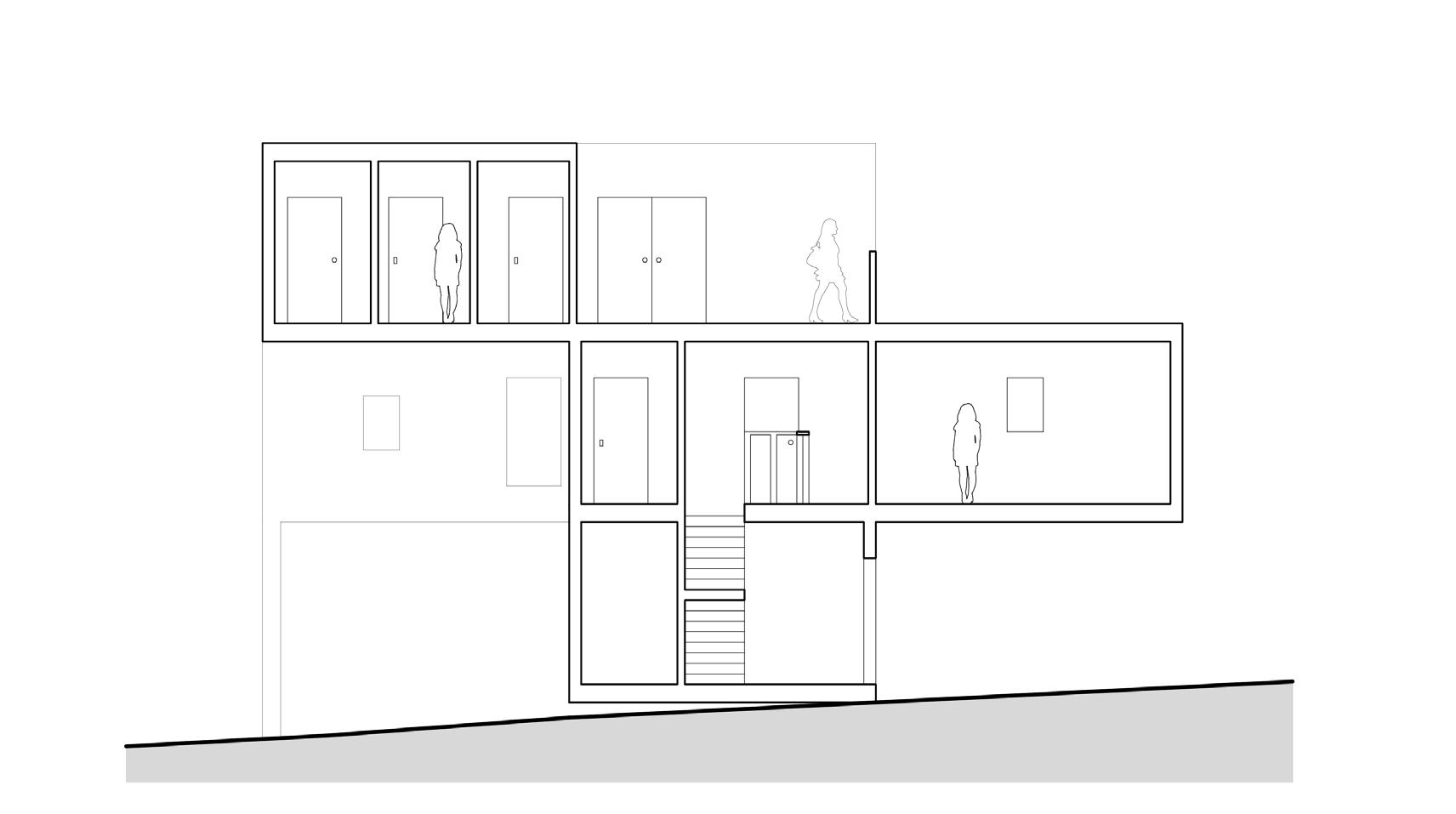
Section
First and second floors joining to form one house
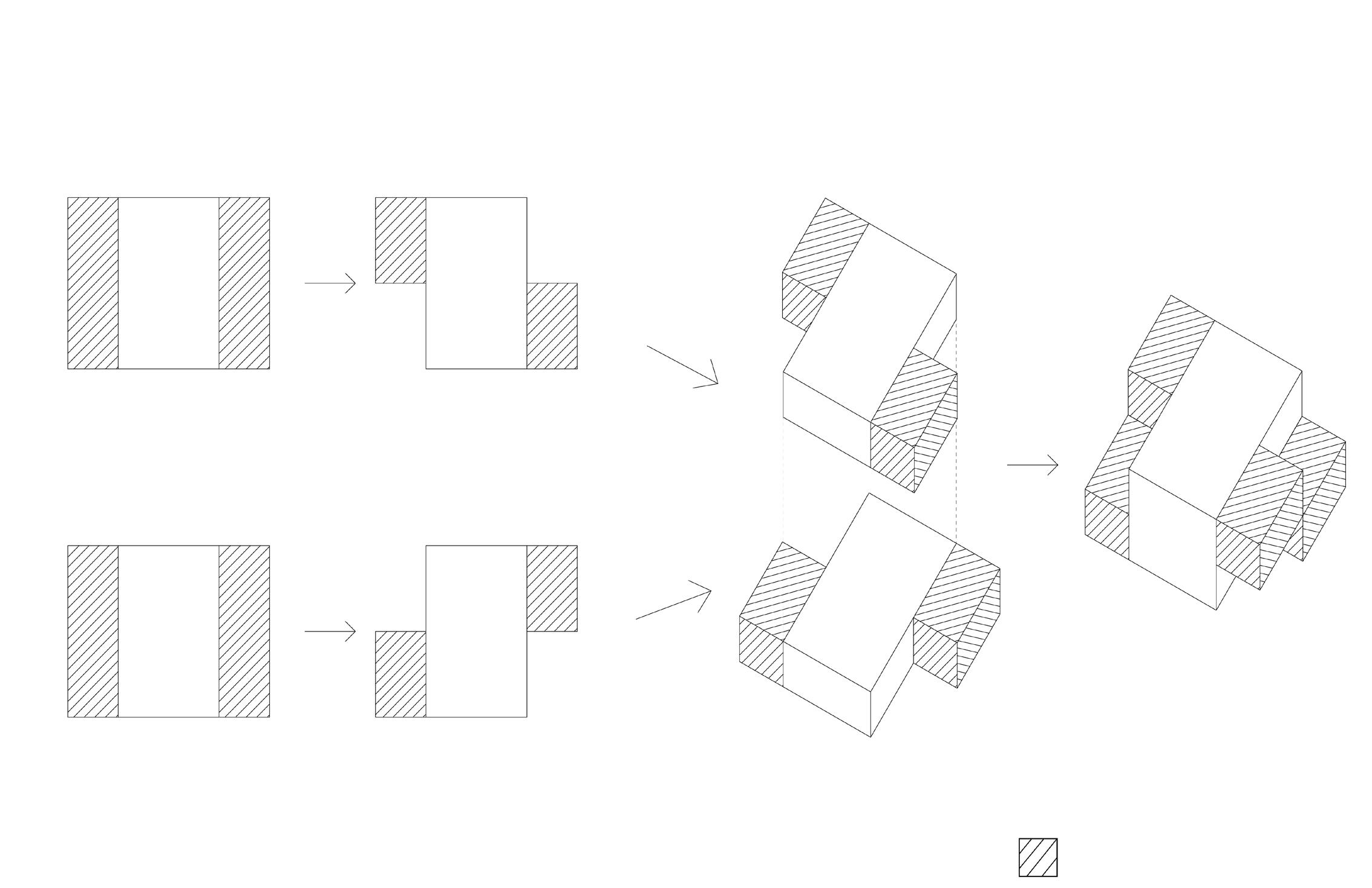

Two houses joining to form one
First floor
Second floor
Thick spaces
Thick spaces
House 1
House 2
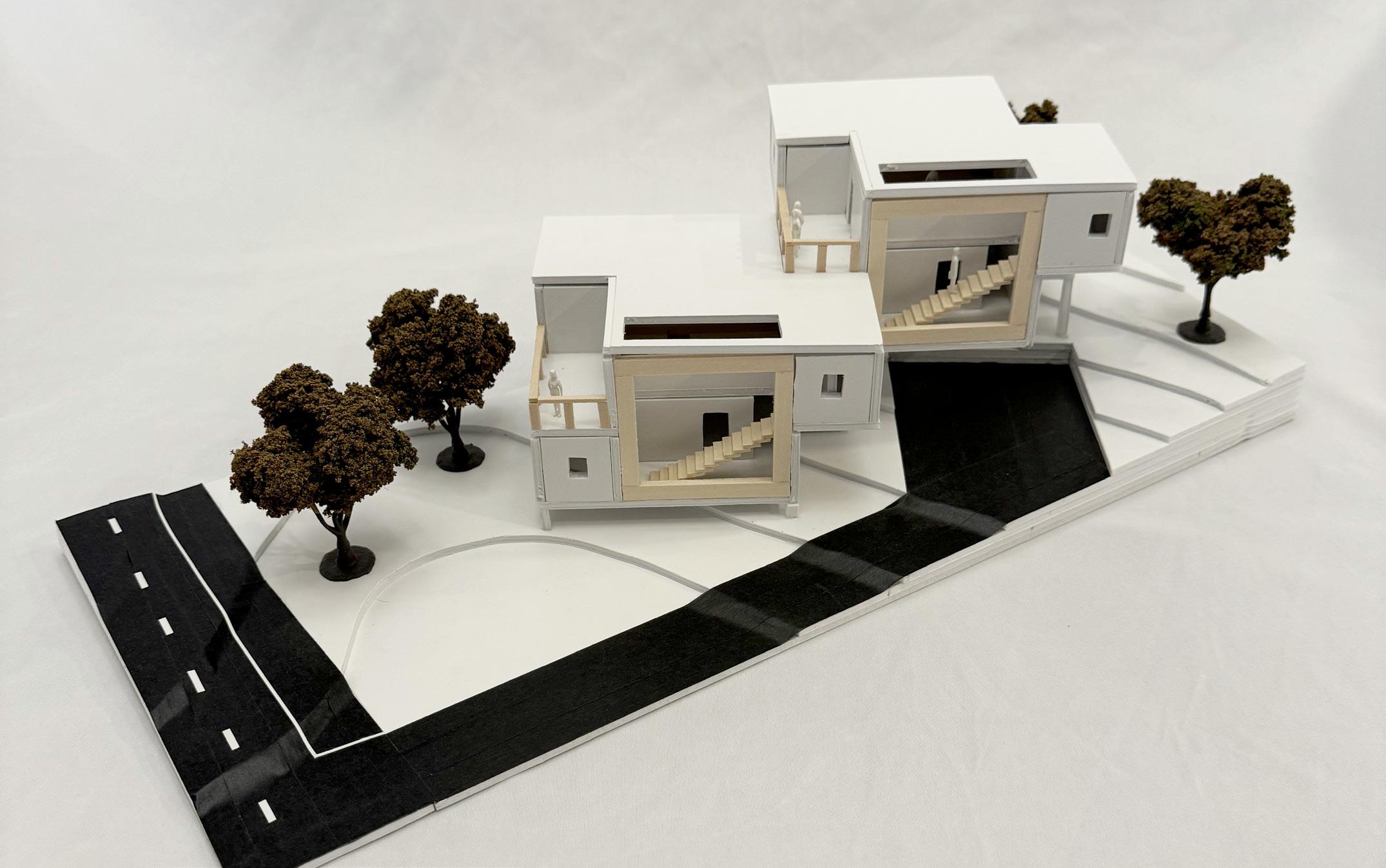
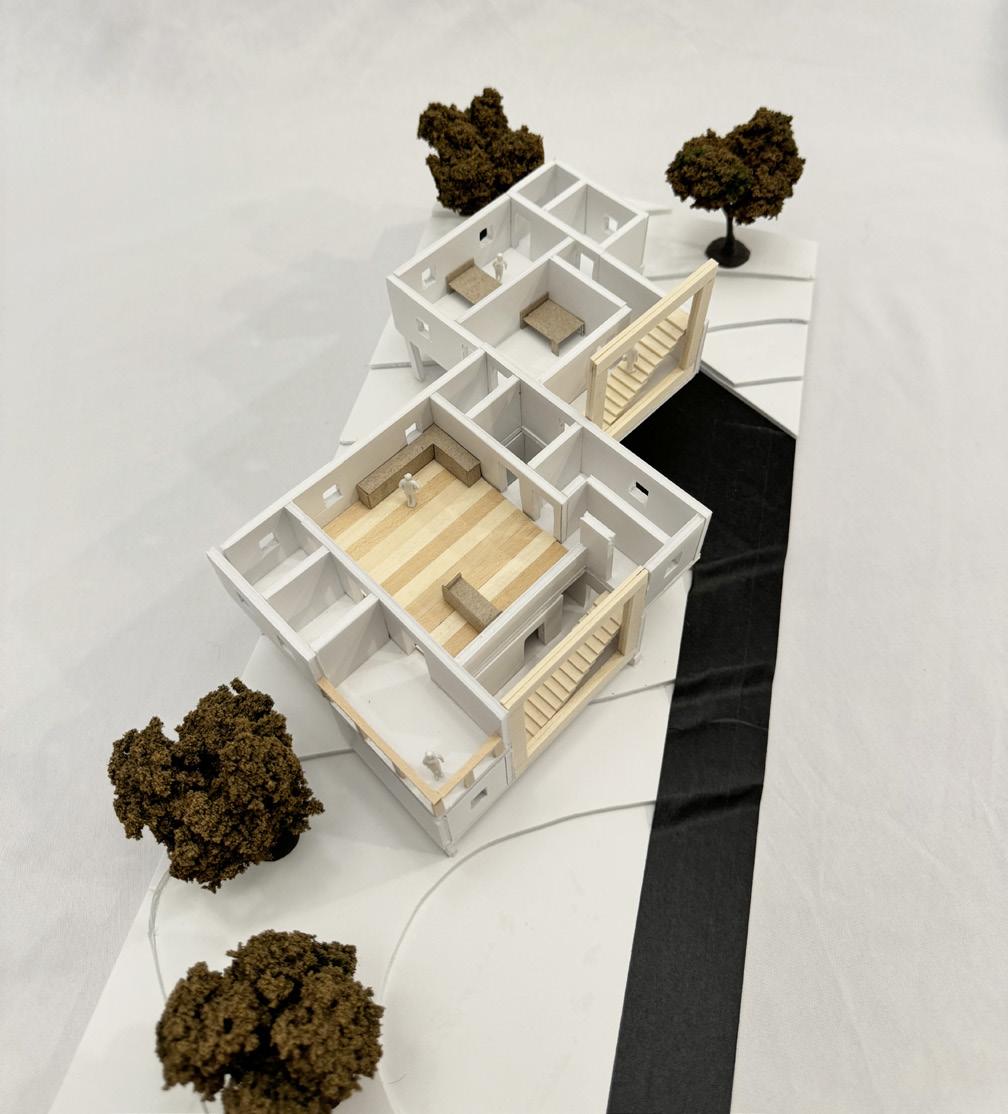
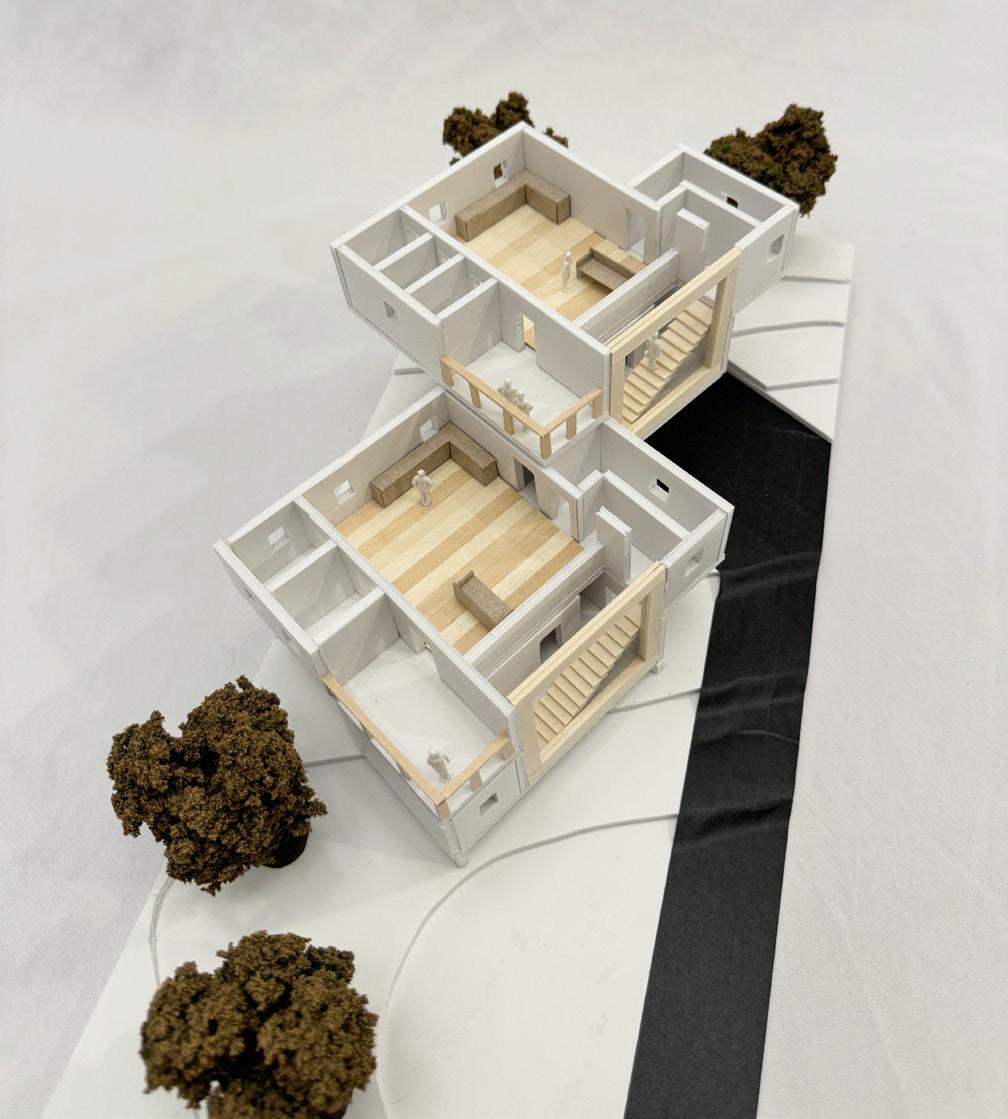
Second floor of first house (front) joining with first floor of second house (back)
Second floors of both houses
Double house facade
