

INTERIOR DESIGN - Humber College

EMILY RAMSUCHIT


Selected Works: 2022-2024
Emily R
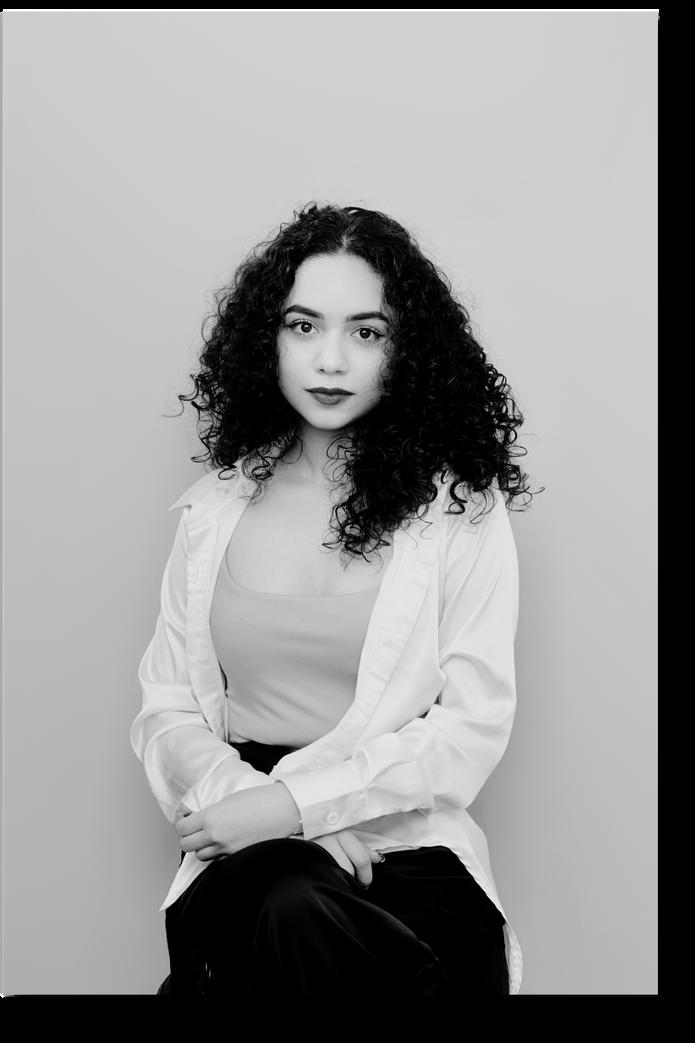
(647) 979-1782
emilyramsuchit16@gmail.com
Emily Ramsuchit emr.design
PROFILE
Emily Ramsuchit is an International student from Guyana who moved to Canada to pursue an education in Interior Design at the Humber College. Her adventurous personality has led her to become a wellrounded individual, but her interests in design stemmed from the desire to influence the way people live, work and unwind. She is fascinated with the relationship between people, spaces, colors, light and energy, and believes that every interior should be an experience rather than just a physical area. This portfolio is a compilation of her best work from her academic pursuit as an Interior Design student
EDUCATION
DIPLOMA IN INTERIOR DECORATING (HONOURS)
Humber College, Canada 2019-2021
BACHELORS DEGREE IN INTERIOR DESIGN
Humber College, Canada 2022-2025 (Expected)
PROFICIENCY
REVIT ENSCAPE SKETCH-UP AUTOCAD MICROSOFT OFFICE
ADOBE CREATIVE SUITE
HAND SKETCHING + RENDERING TWINMOTION
WORK EXPERIENCE
OFFICE ASSISTANT
Automotive Paint Station & General Supplies, Guyana 05, 2021 - 08, 2022 / 05 , 2023 - 08, 2023
Data entry and record keeping.
Handled phone calls, emails and other communications.
Drafting, formatting, and proofreading documents
Providing information and assistance to clients or customers
PEER TUTOR
Peer Assisted Learning Support (PALS), Humber College 02, 2023 - 01, 2024
Conducted one-on-one sessions with students who required academic assistance in design related courses.
Helped student learners to understand challenging concepts
Provided constructive feedback on assignments and coursework.
INVOLVEMENTS/ ACHIEVEMENTS
ARIDO Student Member
IDC Student Member
City Cultural Events Volunteer Captain
ARIDO BID Activation - Interior Design Show 2024
Canadian Bureau for International Education (Ontario
Regional Conference) 2023 - Co-Presenter
Nuit Blanche 2023 - Volunteer Captain
Cavalcade of Lights 2023 - Information Ambassador Captain
Youth in Natural Resources (Guyana) 2021 - Host Speaker
Humber Arboretum 2021 - Community Connector
Placed Top 5 in Interior Decorating Humber Hotel
Competition 2020
Youth in Natural Resources (Guyana) 2018 - Apprentice
Best All-Rounder Award - Class of 2018 (Berbice High School)
CONTENT
RESIDENTIAL COTTAGE
01
A retreat that supports the client's simple lifestyle and their passion for honoring the cottage tradition.
RETAIL BOUTIQUE
02
A luxury designer handbag outlet that embraces natural materials, sustainability and technology
CUSTOM MILLWORK
03
A Mexican inspired tiny home for which a custom millwork piece was designed.
ITALIAN RESTAURANT
A fine-dining restaurant and flower shop in Italy that celebrates nature and human creativity.
IN THE SKETCHBOOK
A compilation of hand sketched and rendered interiors, exteriors and furniture from smaller projects
04
05
RESIDENTIAL COTTAGE
Project Location: Georgian Bay, Ontario
Project Scale: 1375 Sq.Ft.
Completed: 2nd Year - Winter 2023
Tools: Revit, Enscape, Photoshop, Sketching, Watercolor
The project's primary objective is to create a place of respite from the chaos of the urban environment, tailored to support the client's simple lifestyle and passion for the cottage tradition while harmonizing with the natural surroundings. This vision is materialized through thoughtful design choices, such as incorporating exterior elements like limestone and cedar wood into the interior, adopting a minimalist interior approach, and navigating the land's challenges without disrupting its essence.
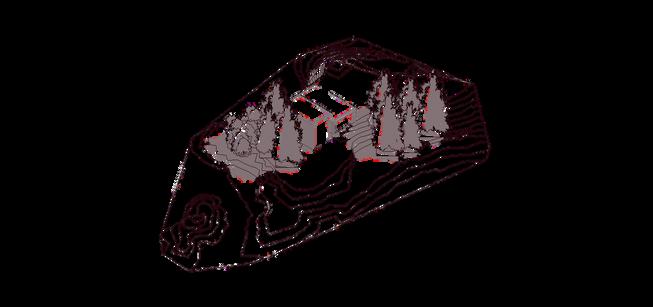
Views
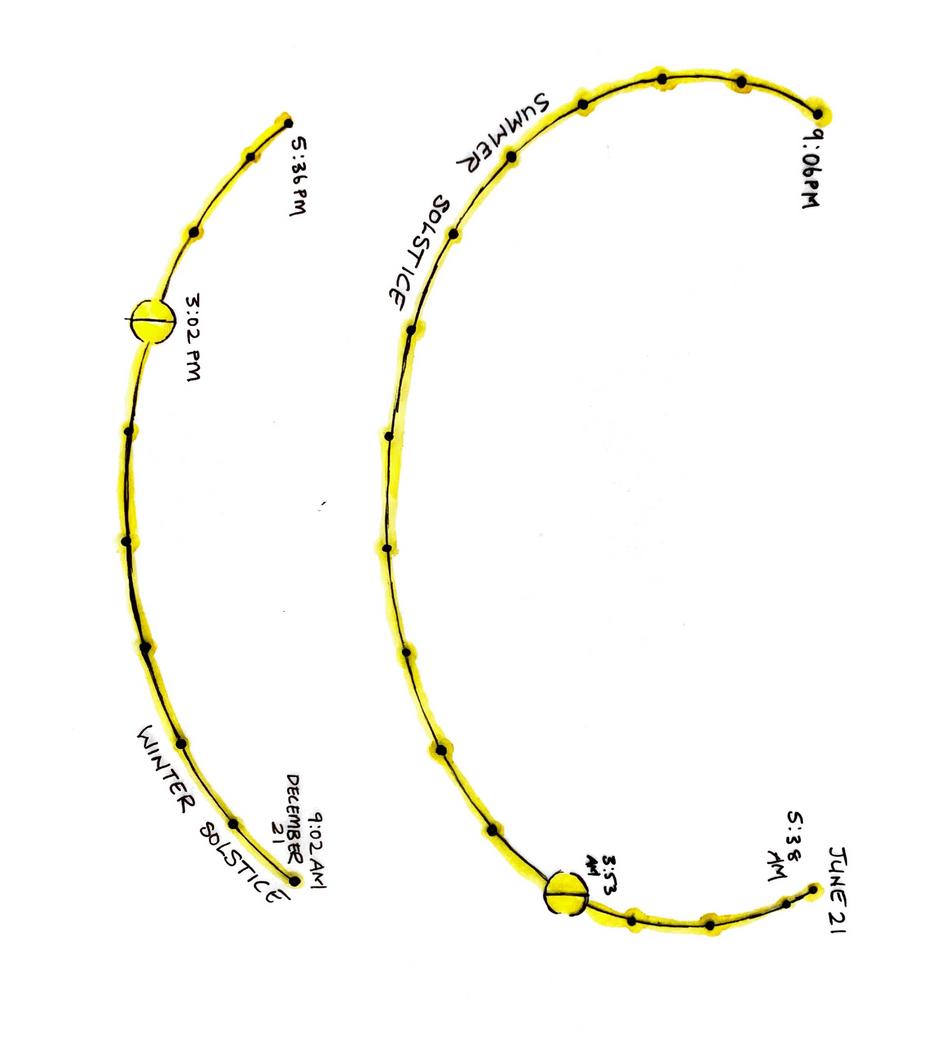
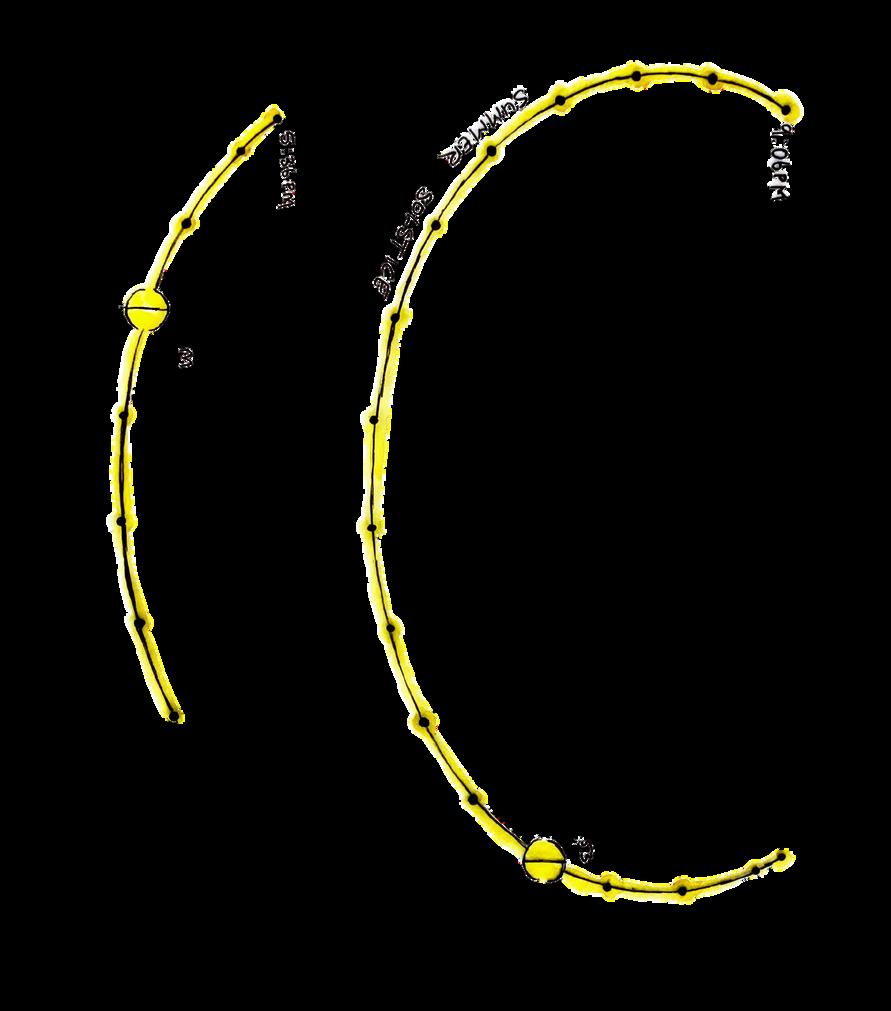
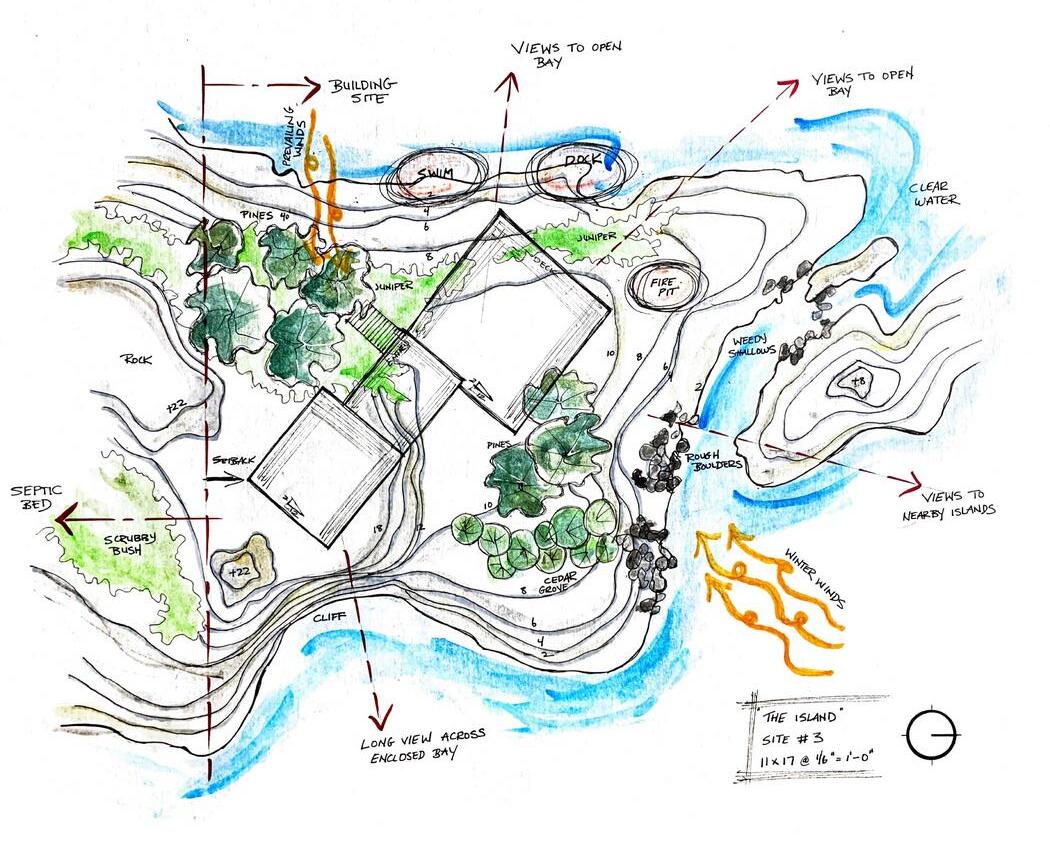
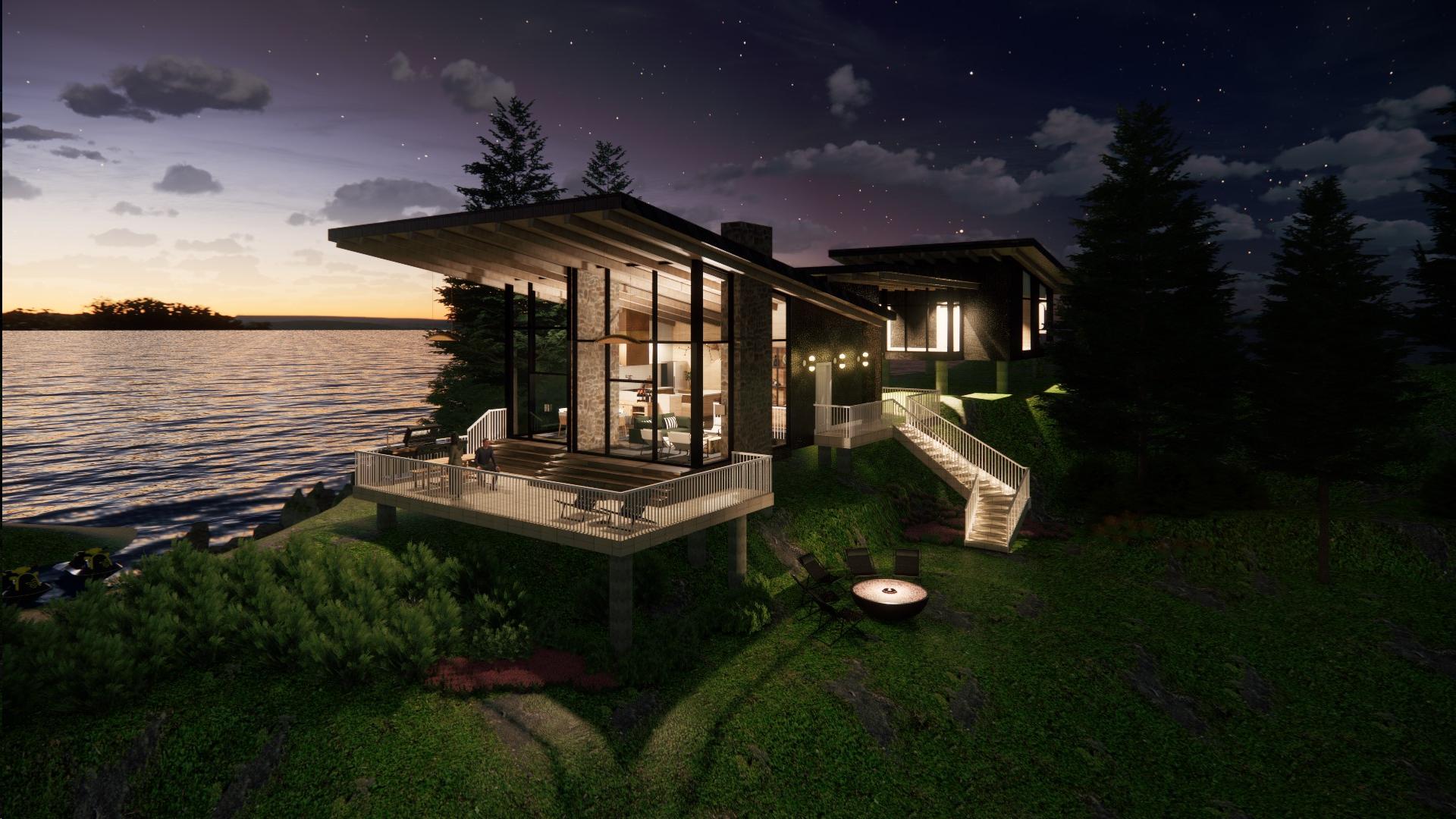
01
SITE PLAN
Sun Path - Summer Solstice
Wind Path - Prevailing Winds
Property Line
Property
Wind Path - Winter Winds
Wind Path - Winter Solstice
CL CK FOR AN MATION

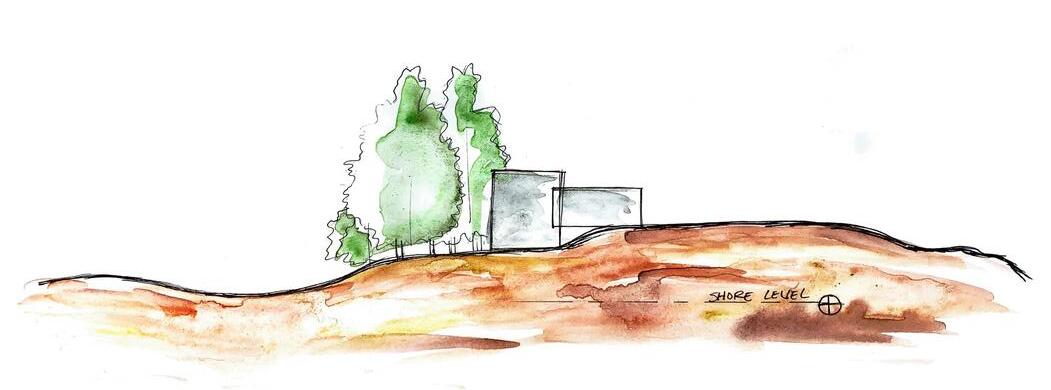
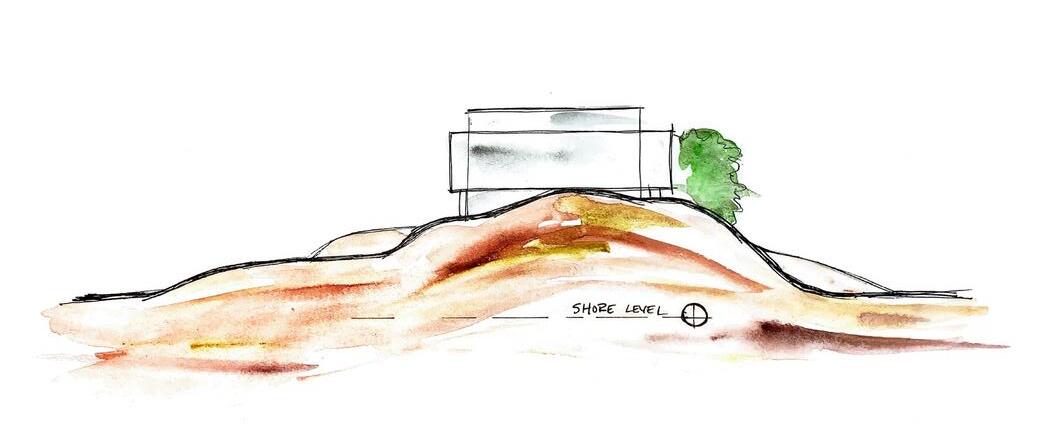
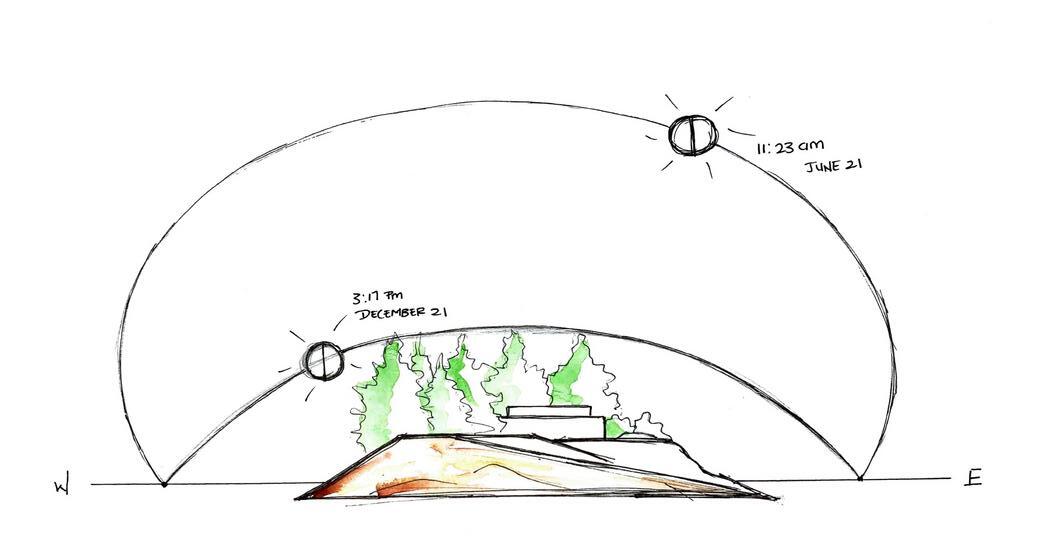
SCHEMATIC VERTICAL REPRESENTATIONS
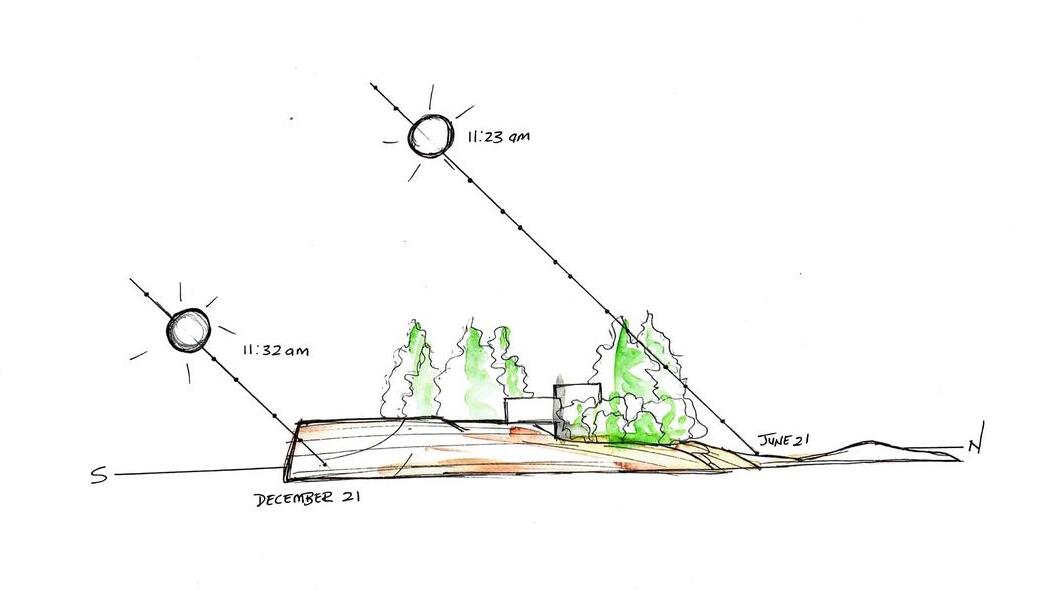
SECTIONS
PROFILE
Left View
Front View
Section 1
EMILY RAMSUCHIT - INTERIOR DES GN PORTFOL O - 2024
Section 2
OUTDOOR DECK
LIVING ROOM
DINING ROOM
KITCHEN
MUDROOM
POWDER ROOM
ENTRY
BEDROOM + BATHROOM 1
BEDROOM + BATHROOM 2
OUTDOOR SHOWER
FIRE PIT

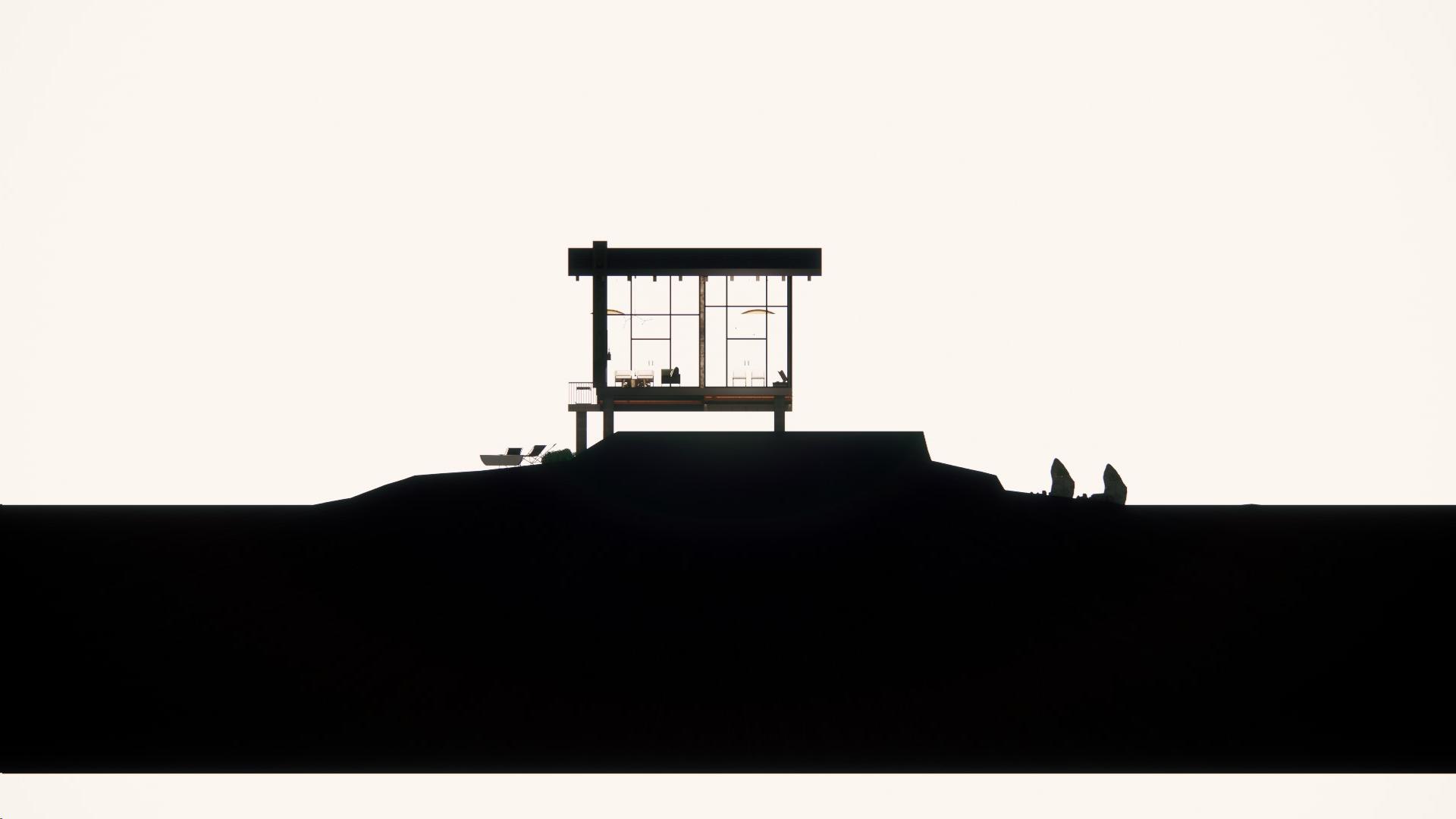
A
C D E F G H I J K
LEGEND
B
A B C D E F G H I J K
Scale: 1/8" = 1'-0"


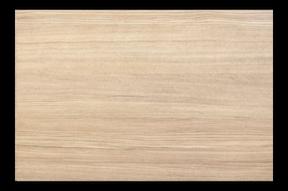
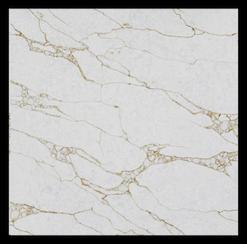
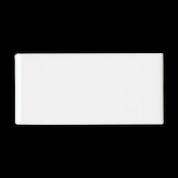

INTERIOR MATERIALS BOARD
LEGEND
A Heron Glen Oak Floor
EE-SS-420
3/4" x 5-7/8", 24" - 75" Length
TORLYS
B Mare Blanco Limestone
Slab 2cm
STONE TILE
C Bianco Rhino Marble
MARBLE.COM
D Basic White Polished Ceramic Subway Tile
3 x 6
TILEBAR
E Antique Brass Patina
RAW URTH
F Kebony/SSB/Gator Exterior Cladding
1 x 8, 10' - 16 length
EXTERIOR MATERIALS BOARD
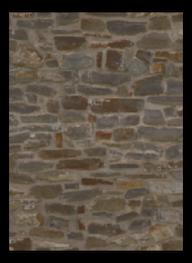
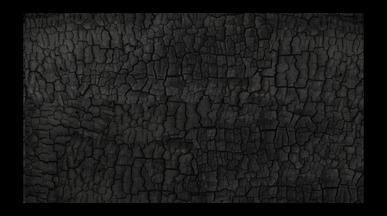
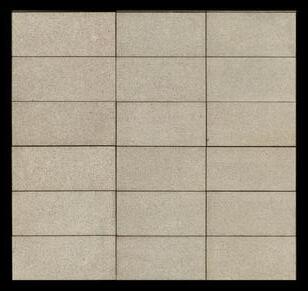

DELTA MILLWORKS
G Interior Stone Veneer
CANYON STORE CANADA
H Onyx Slate Roof
BRAVA ROOF TILE
I Exterior Deck Tile
TILE TECH PAVERS
Exterior Perspective
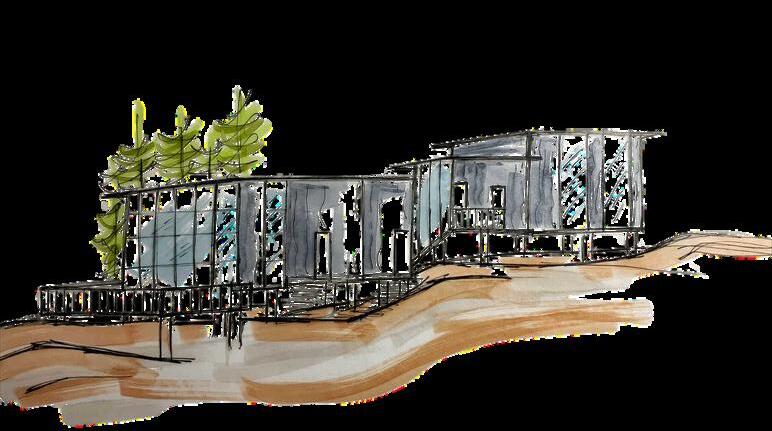
Interior Perspective

Exterior Elevation
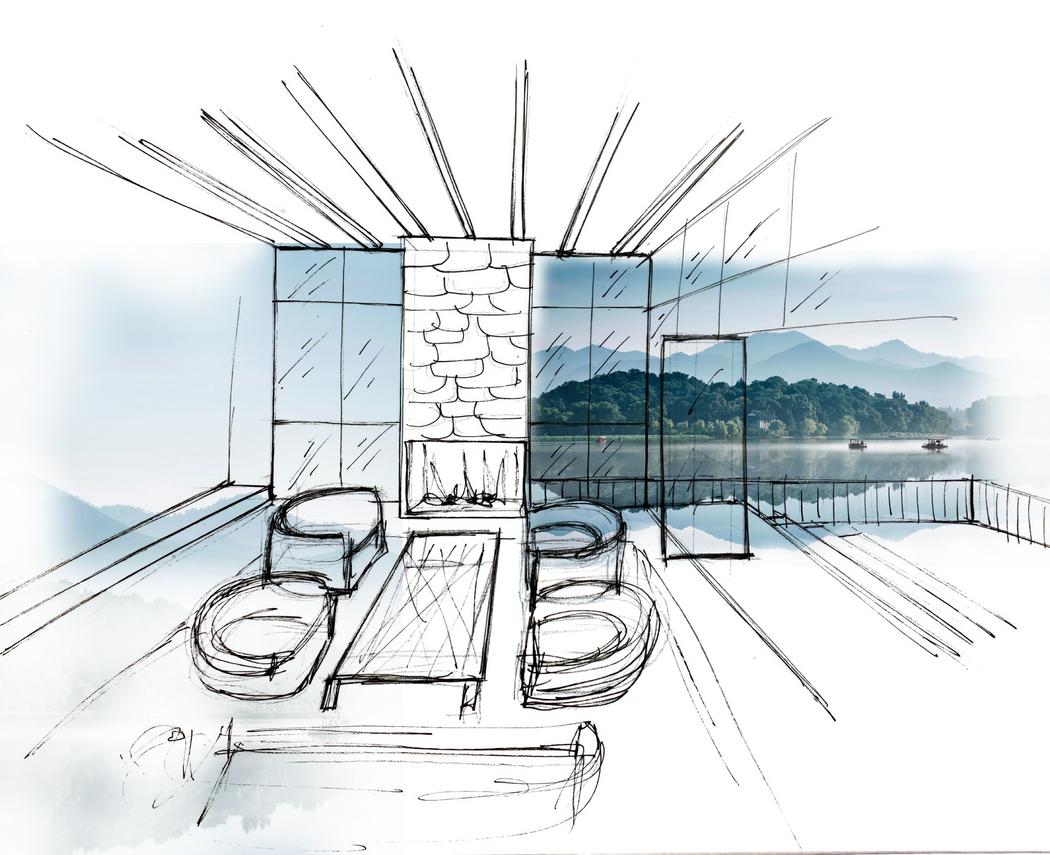
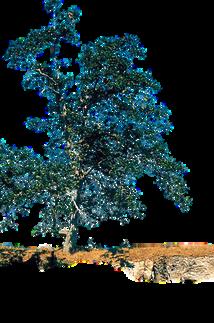
Space Section
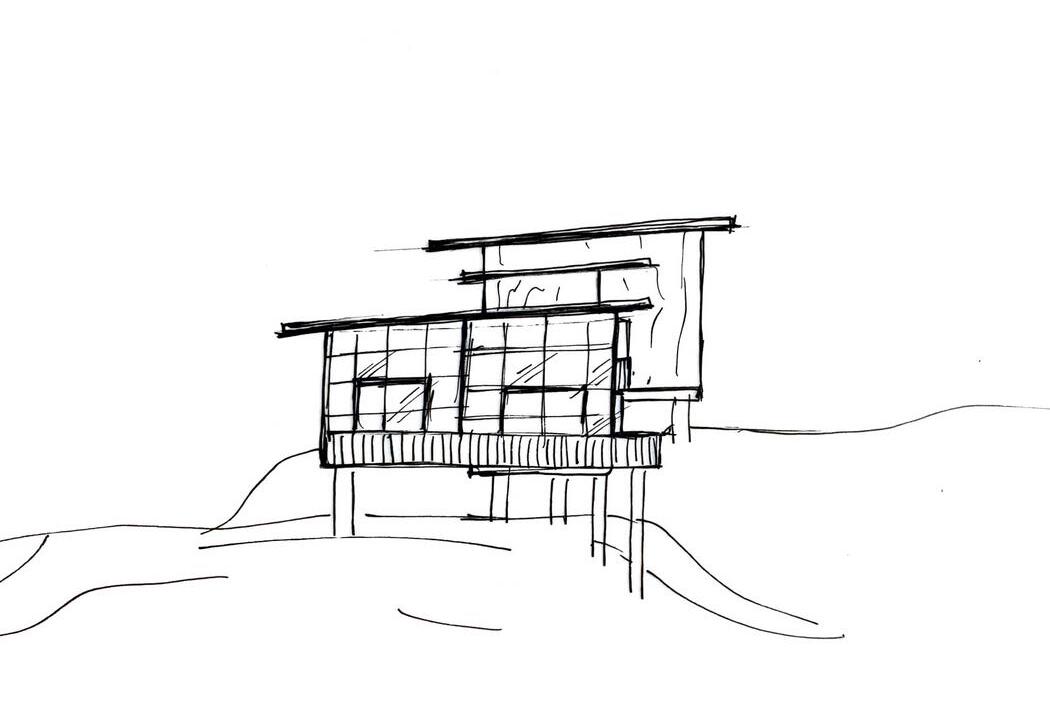
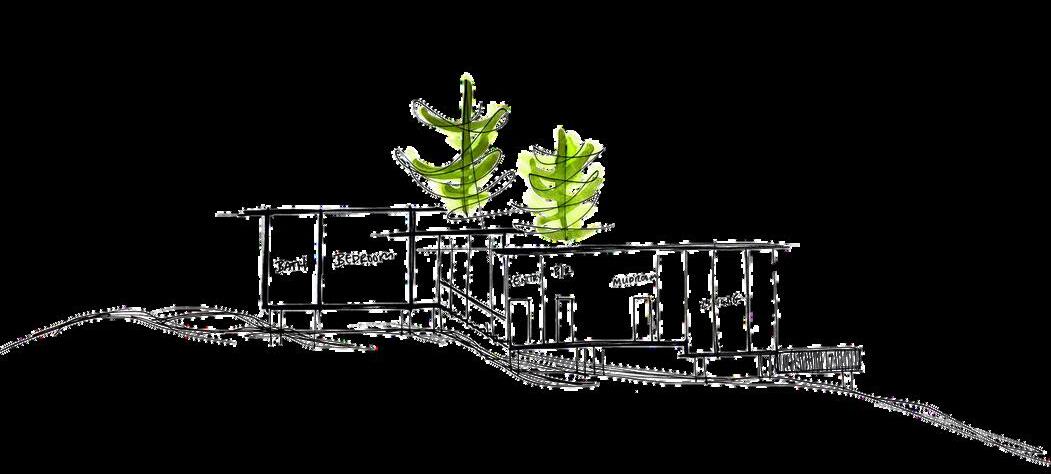
A B C D E F G H I SCHEMATIC SKETCHES
EMILY RAMSUCHIT - INTERIOR DES GN PORTFOL O - 2024
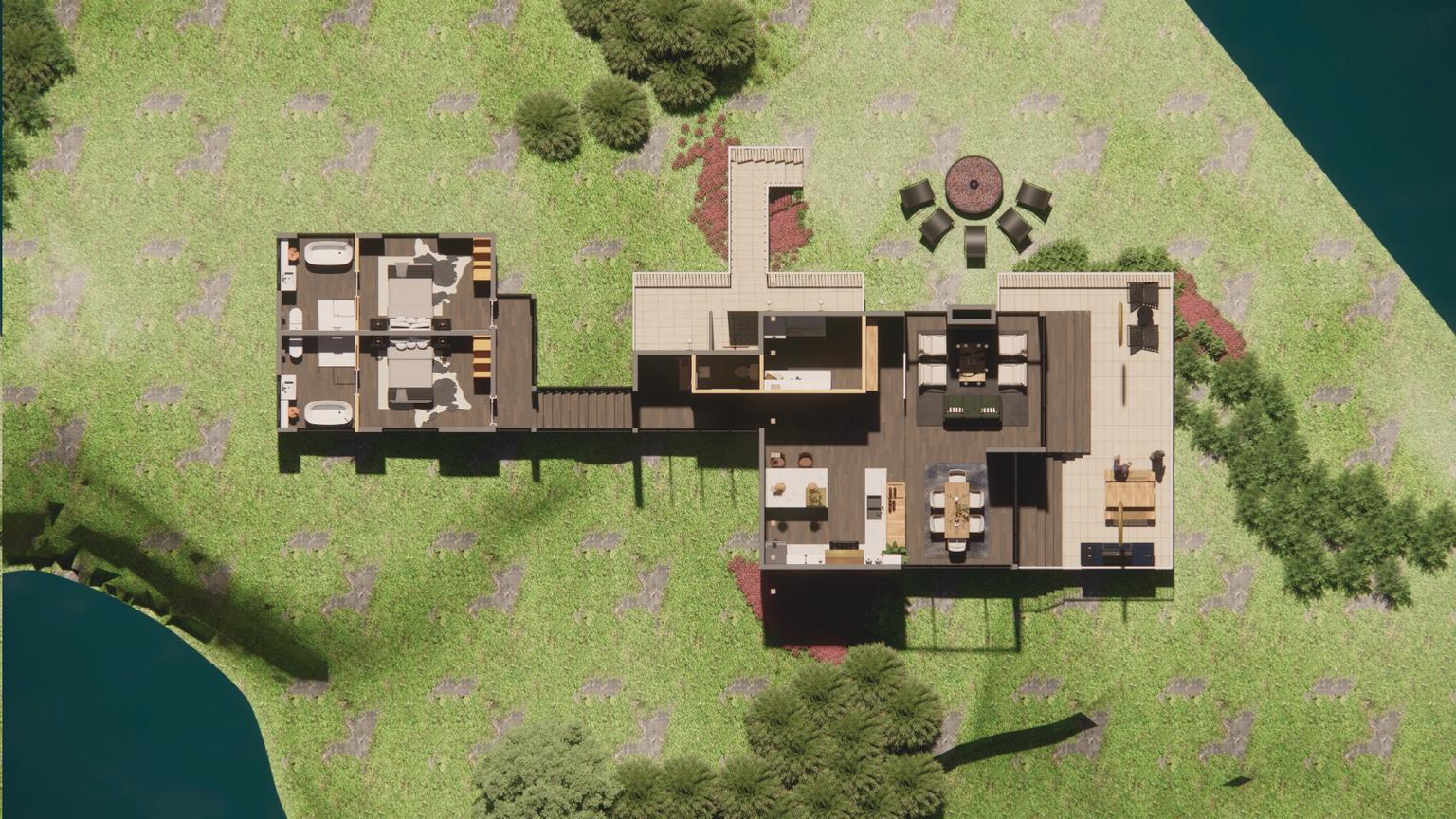
LEGEND
OUTDOOR DECK
LIVING ROOM
DINING ROOM
KITCHEN
MUDROOM
POWDER ROOM
ENTRY
BEDROOM + BATHROOM 1
BEDROOM + BATHROOM 2
OUTDOOR SHOWER
FIRE PIT
A B C D E F G H I J K
FLOOR AREA = 1385 SQ.FT
G A B C D E F H I J K EMILY RAMSUCHIT - INTERIOR DES GN PORTFOL O - 2024
TOTAL
RENDERED FLOOR PLAN
Scale: NTS

INTERIOR SPACE SECTION




INTERIOR SPACE SECTION
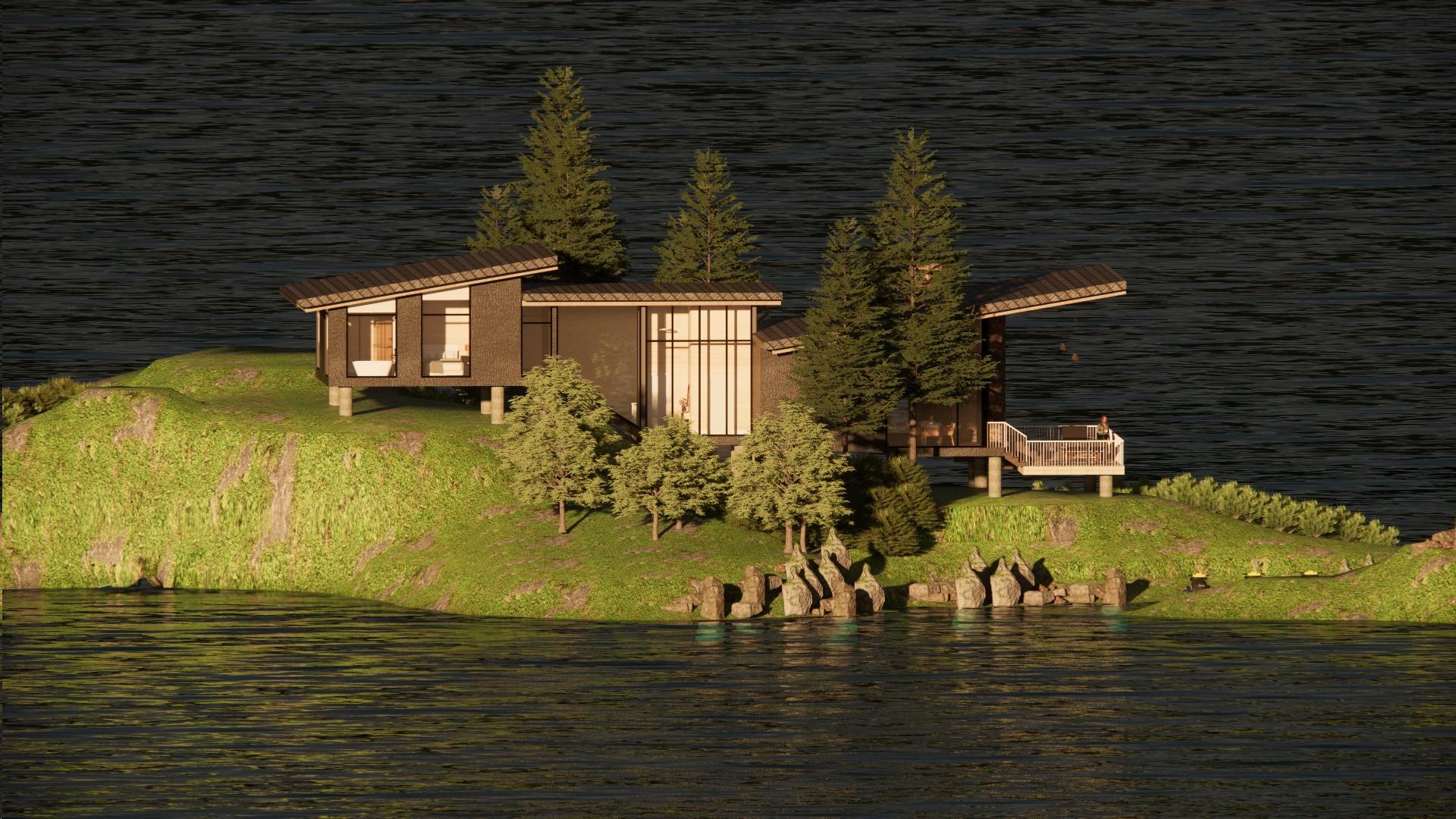
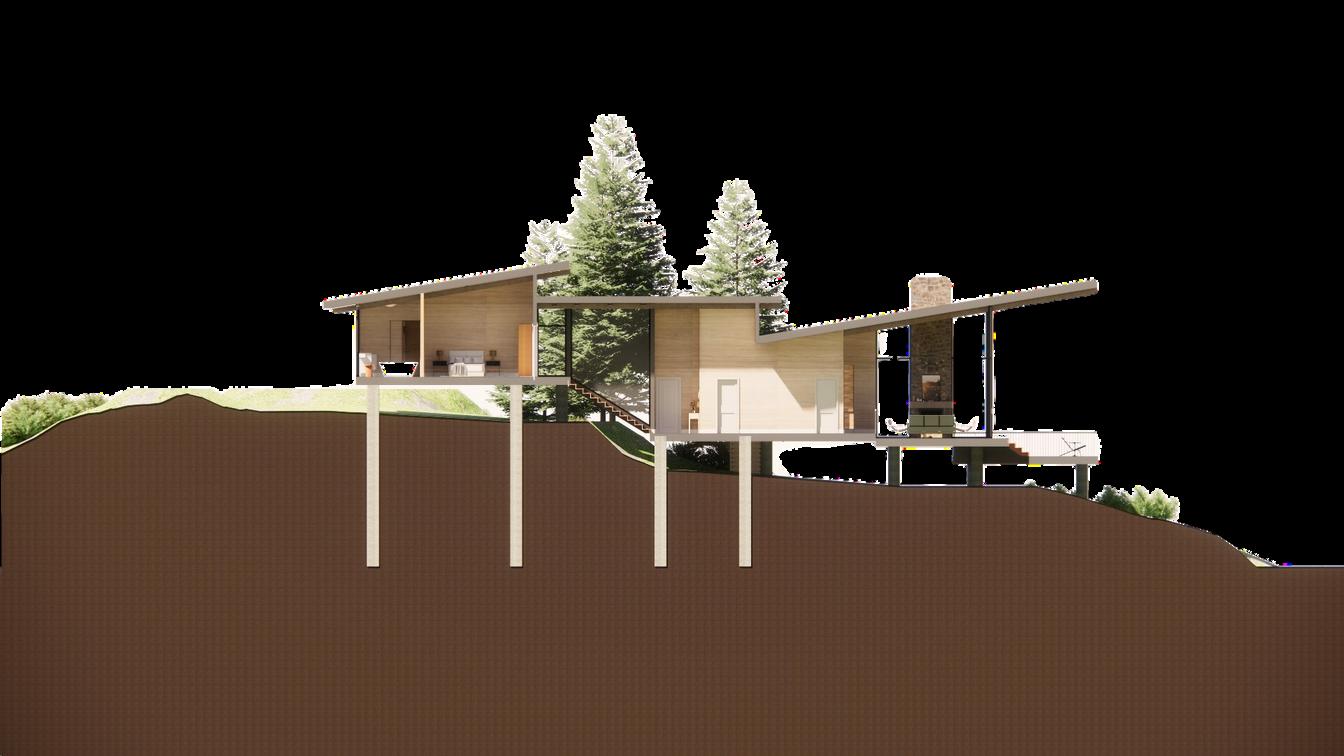
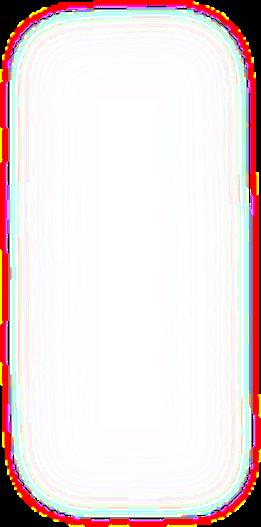
EXTERIOR VIEW


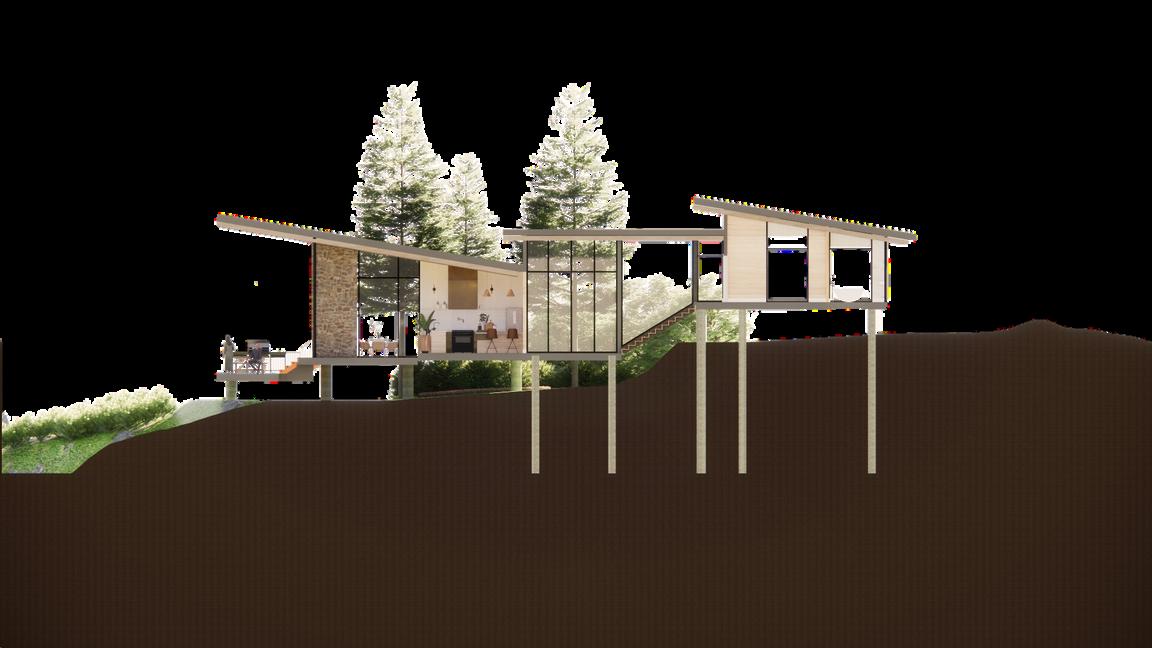
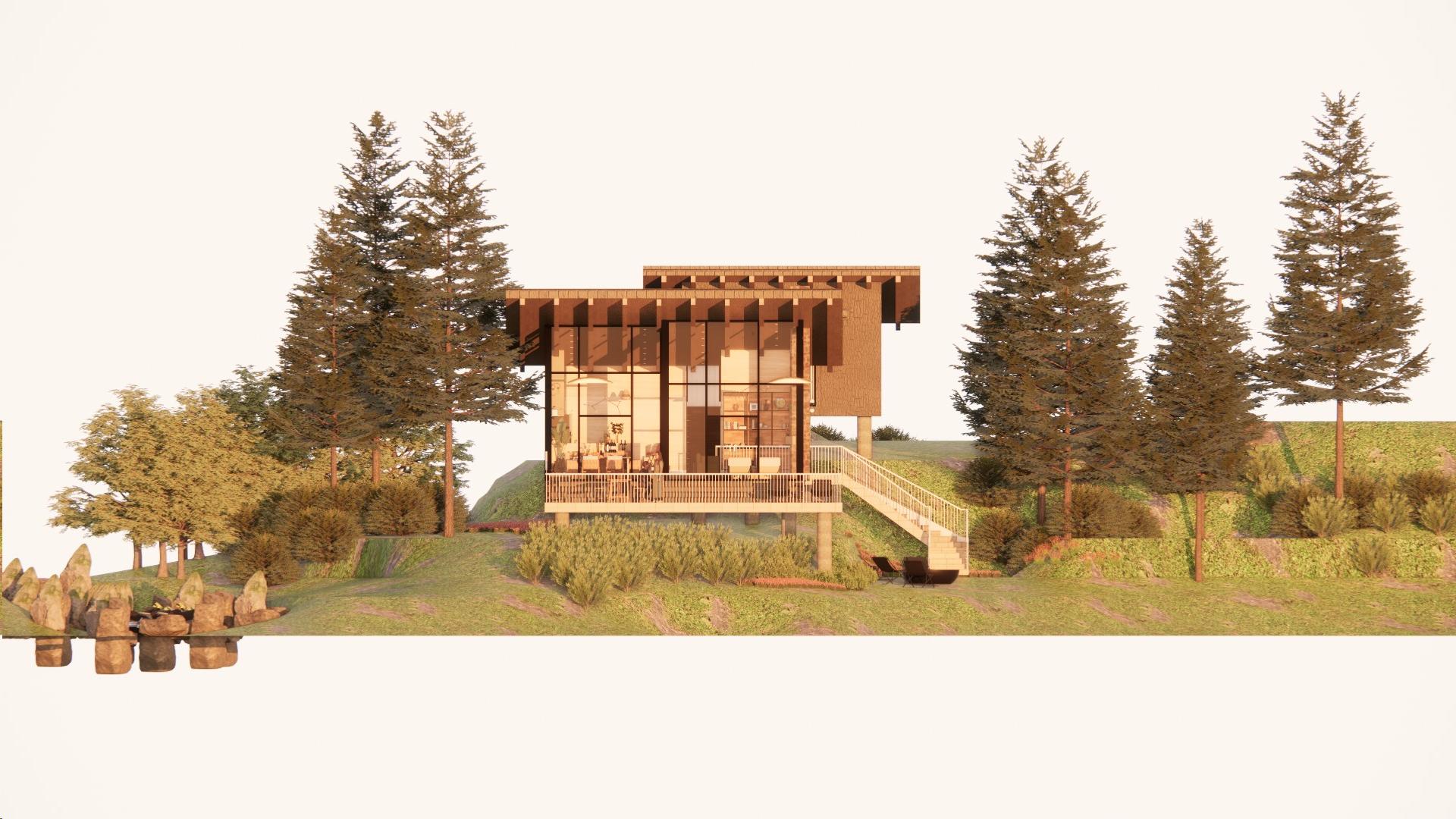
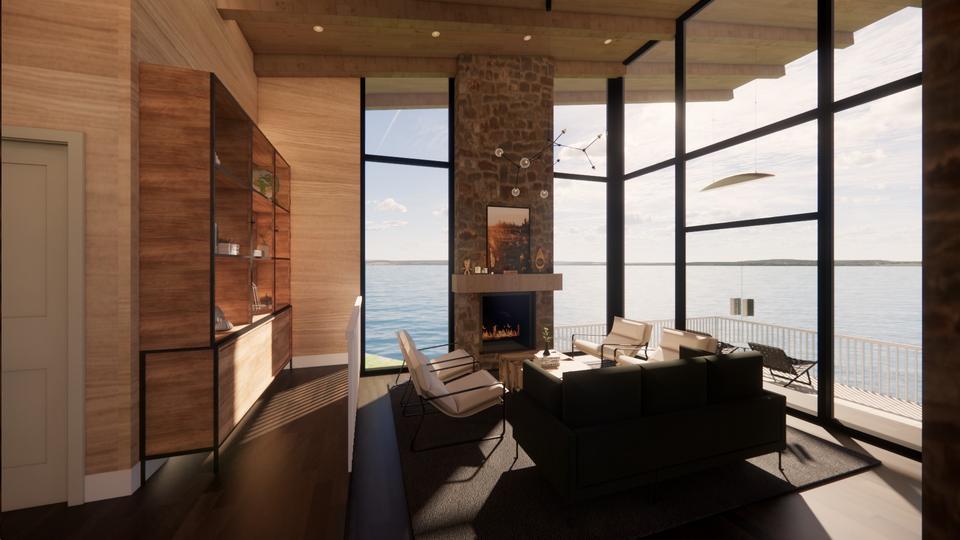
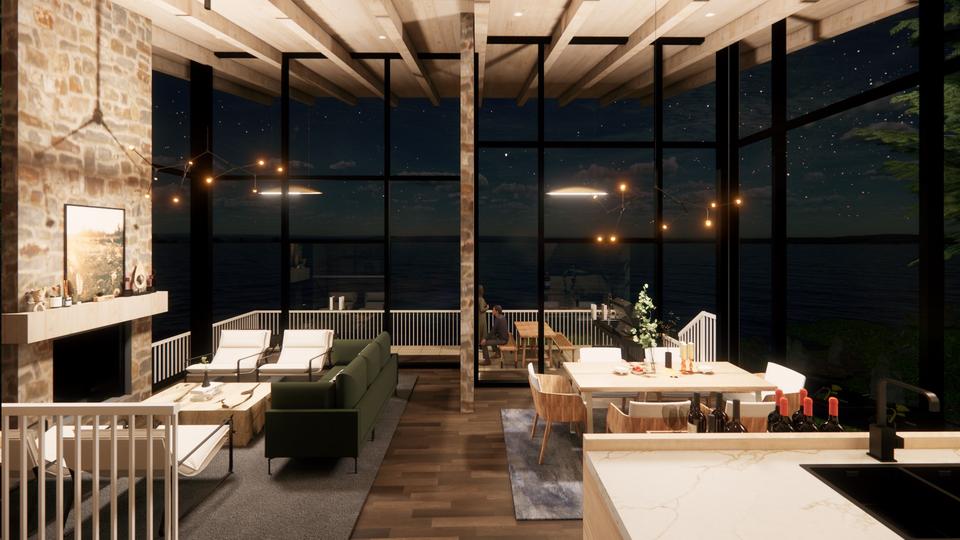
DIGITAL INTERIOR RENDERINGS
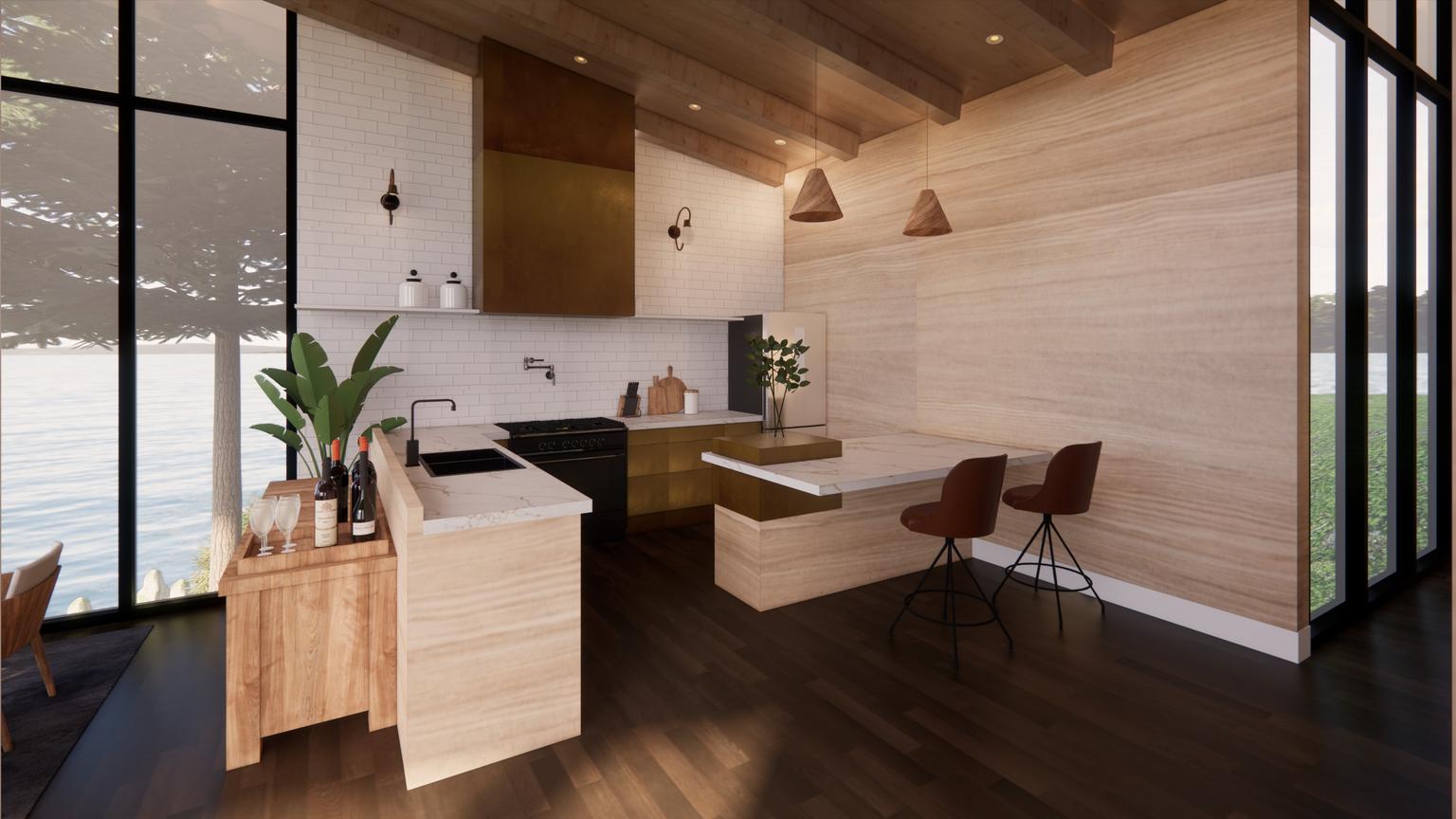
EMILY RAMSUCHIT - INTERIOR DES GN PORTFOL O - 2024
RETAIL BOUTIQUE
Project Location: Distillery District, Toronto
Project Scale: 1650 Sq.Ft.
Completed: 2nd Year - Winter 2023
Tools: Revit, Enscape, Photoshop, Sketching,

ALEXANDER MCQUEEN
The Alexander McQueen luxury handbag boutique, situated in Toronto's Historic Distillery District, epitomizes exclusivity and quality, offering a carefully curated selection of McQueen merchandise. The brand's identity, characterized by the romantic red, powerful black, and comforting browns, draws inspiration from the natural world. This identity informs the design concept of "continuation & freedom," symbolizing Alexander McQueen's life and creative legacy The physical manifestation of this concept is achieved through free-flowing movements in line and form that fosters a sense of exploration and nonchalance.

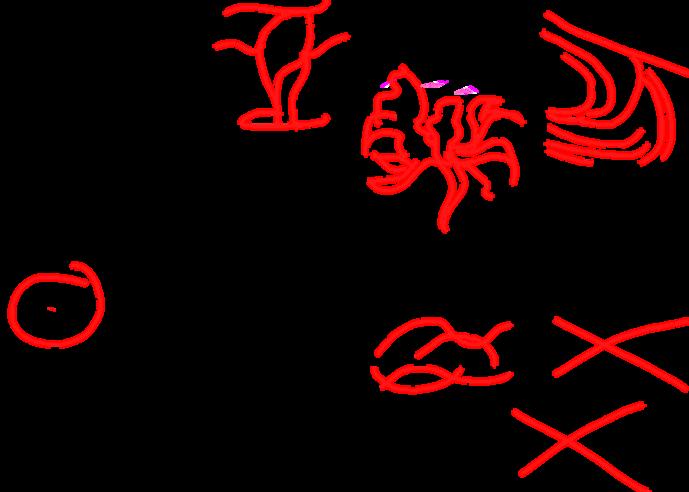

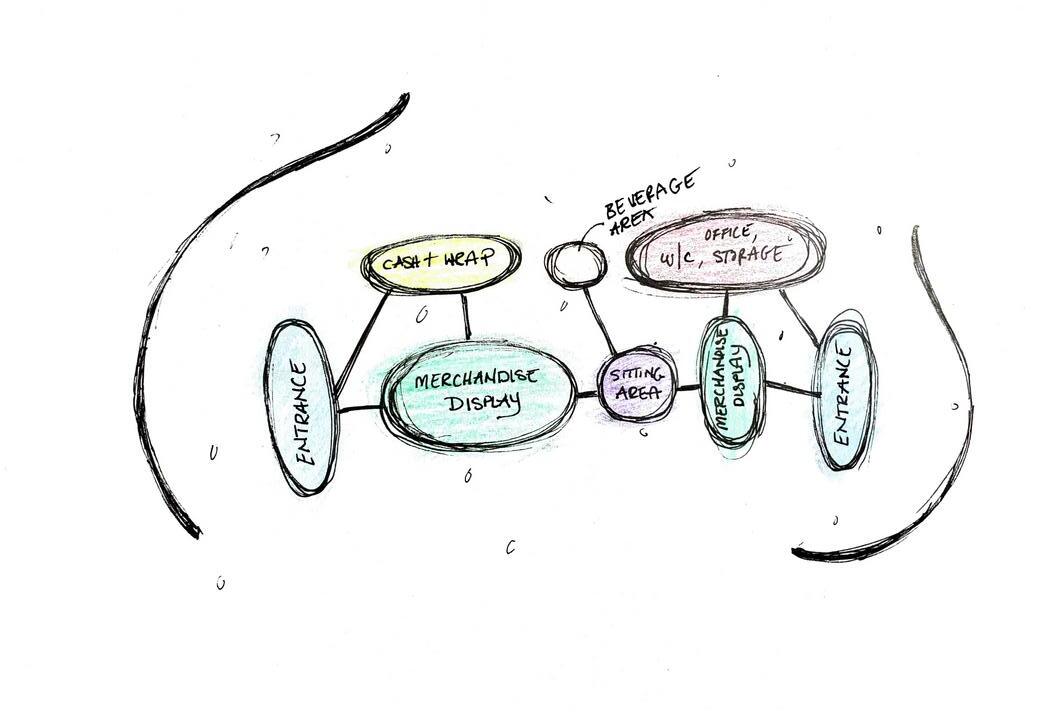
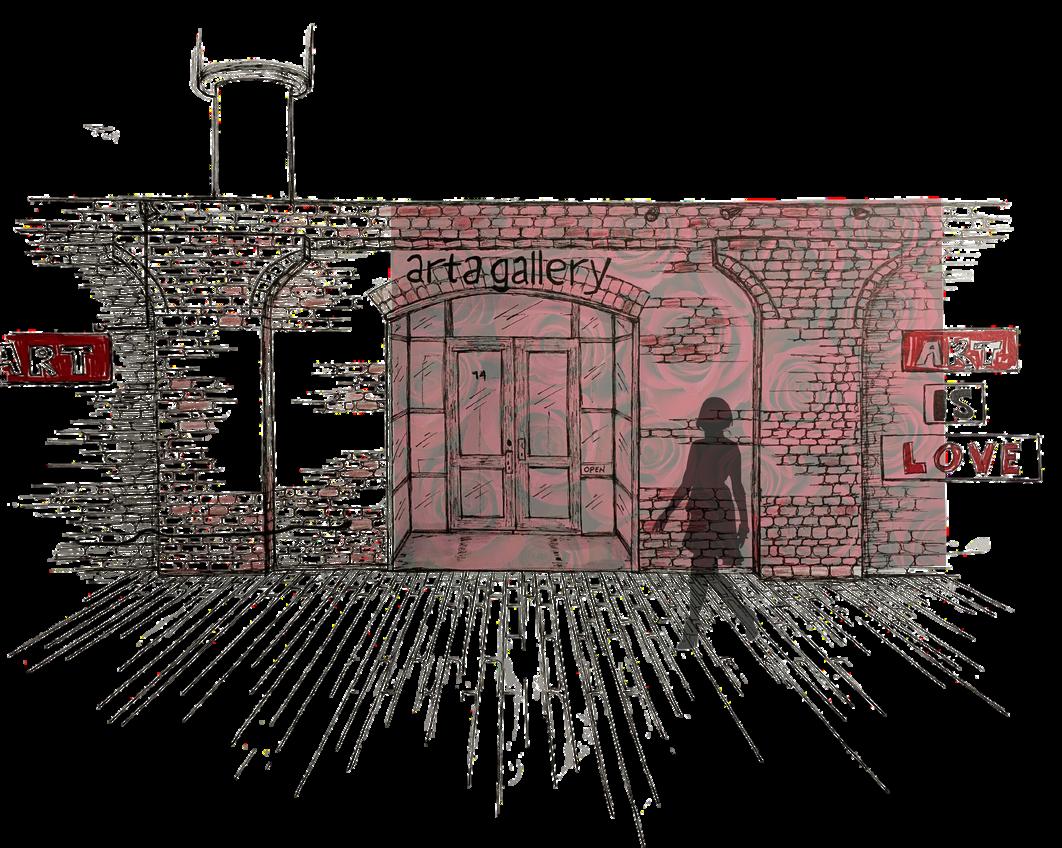
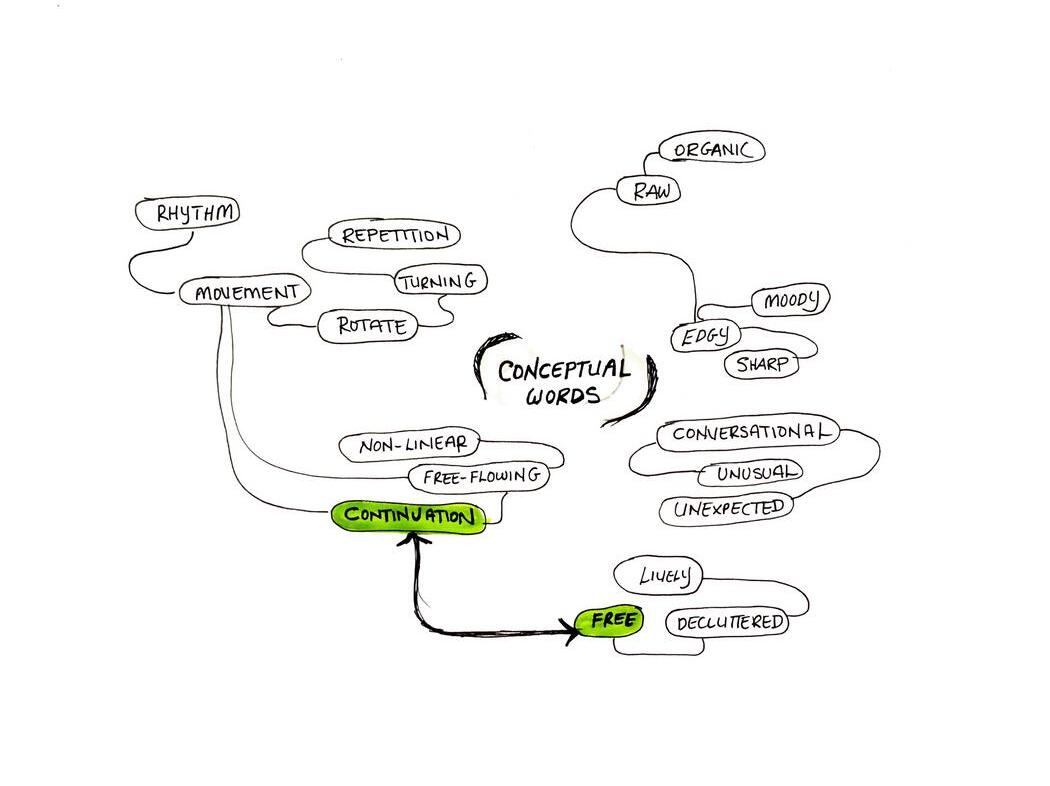




02
EMILY RAMSUCHIT - INTERIOR DES GN PORTFOL O - 2024
PARTI DIAGRAM AND DEVELOPMENT
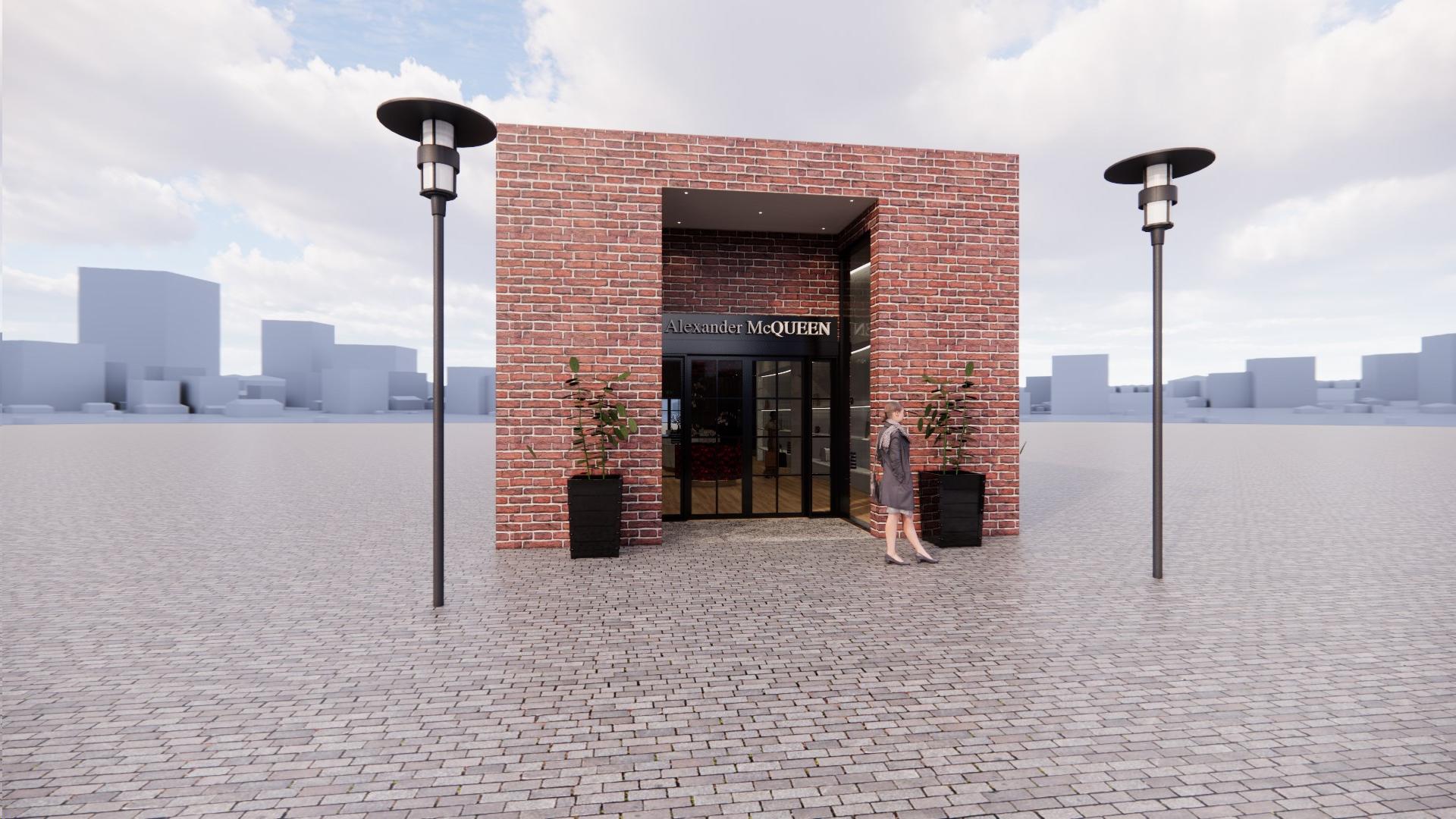
PRIMARY ENTRY
CASH & WRAP
MERCHANDISE DISPLAY + SCREEN
OFFICE
SECONDARY ENTRY
UNIVERSAL WASHROOM
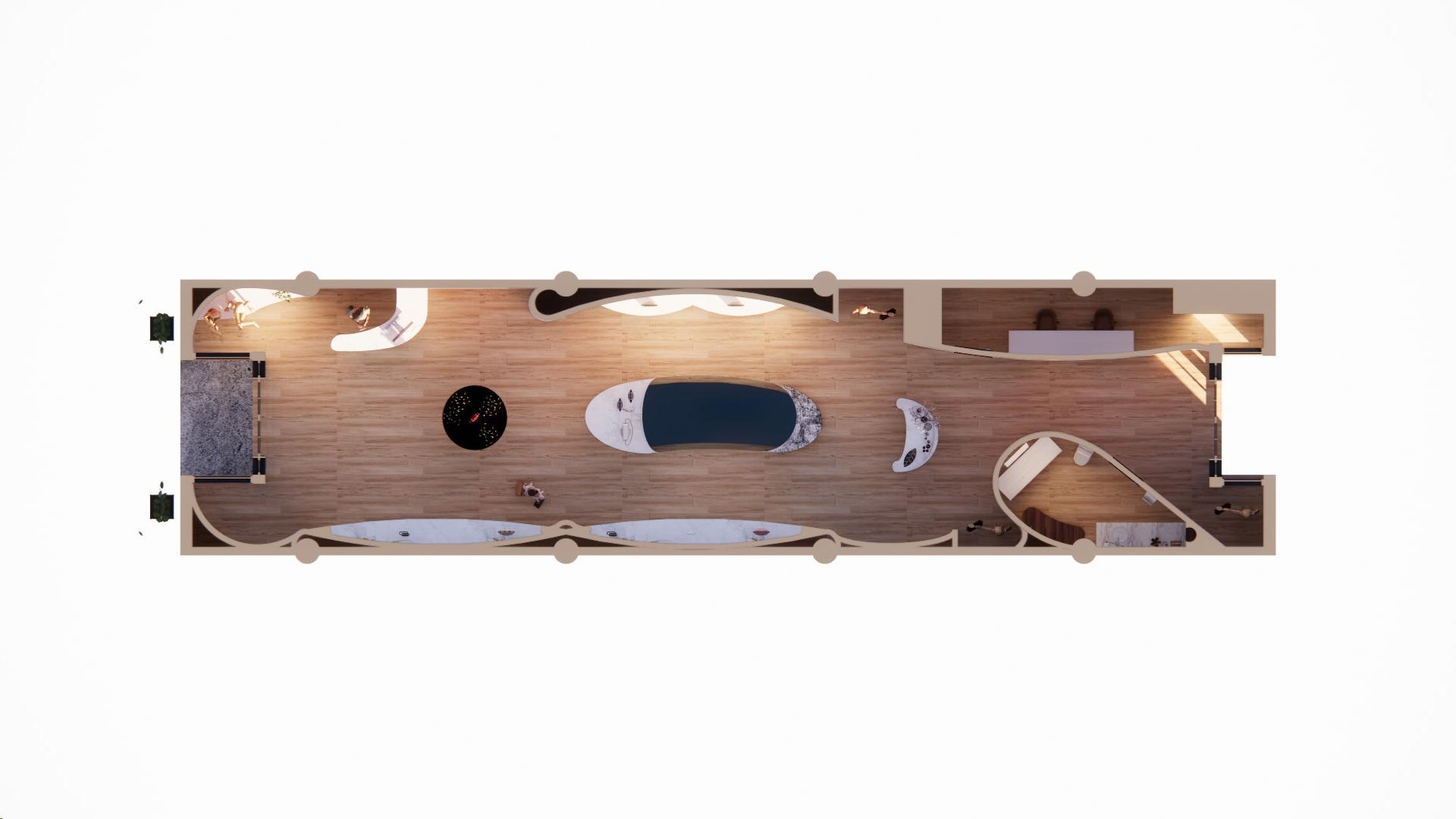
SEATING + BEVERAGE AREA
MERCHANDISE DISPLAY
HOLOGRAPHIC DISPLAY
GENERAL NOTES
Wheelchair Turning Radius of 60" in Diameter
Universal washroom is gender inclusive and contains an adult change table.
All paths of travel are appropriate dimensions for accessibility. Vertical displays contain 3 shelves only to have merchandise at reachable height.
Seating area includes space for a wheelchair to park.
Mirror is floor to ceiling to cater for all human heights.
Multiple layers of lighting to facilitate different needs
Audio and visual technology is included to enhance customer experience
Both entry doors are accessible
Accessible cash & wrap area with appropriate wheelchair clearance.
F G H I
LEGEND A B C D E
N D
RENDERED FLOOR PLAN A B C E F G H I
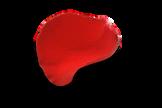
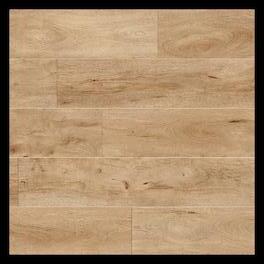

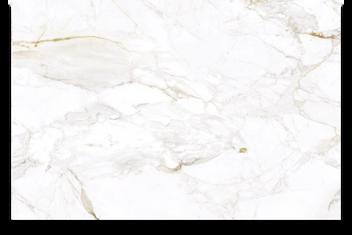
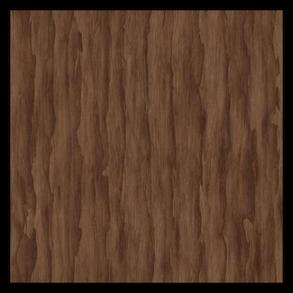
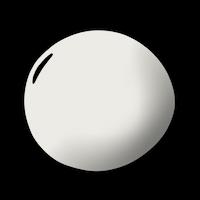
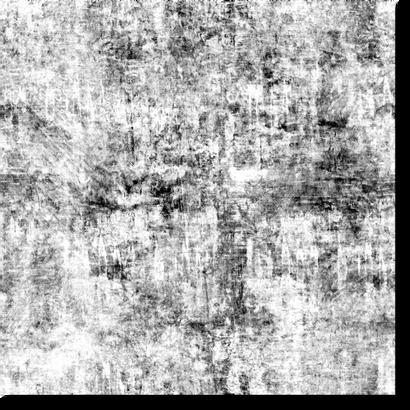
The Alexander McQueen boutique's embrace of natural materials, eco-friendly paint, recycled packaging, and responsible waste management reflects a commitment to sustainability. These practices align with growing consumer expectations for businesses to adopt environmentally friendly measures, contributing to both ethical and eco-conscious brand positioning
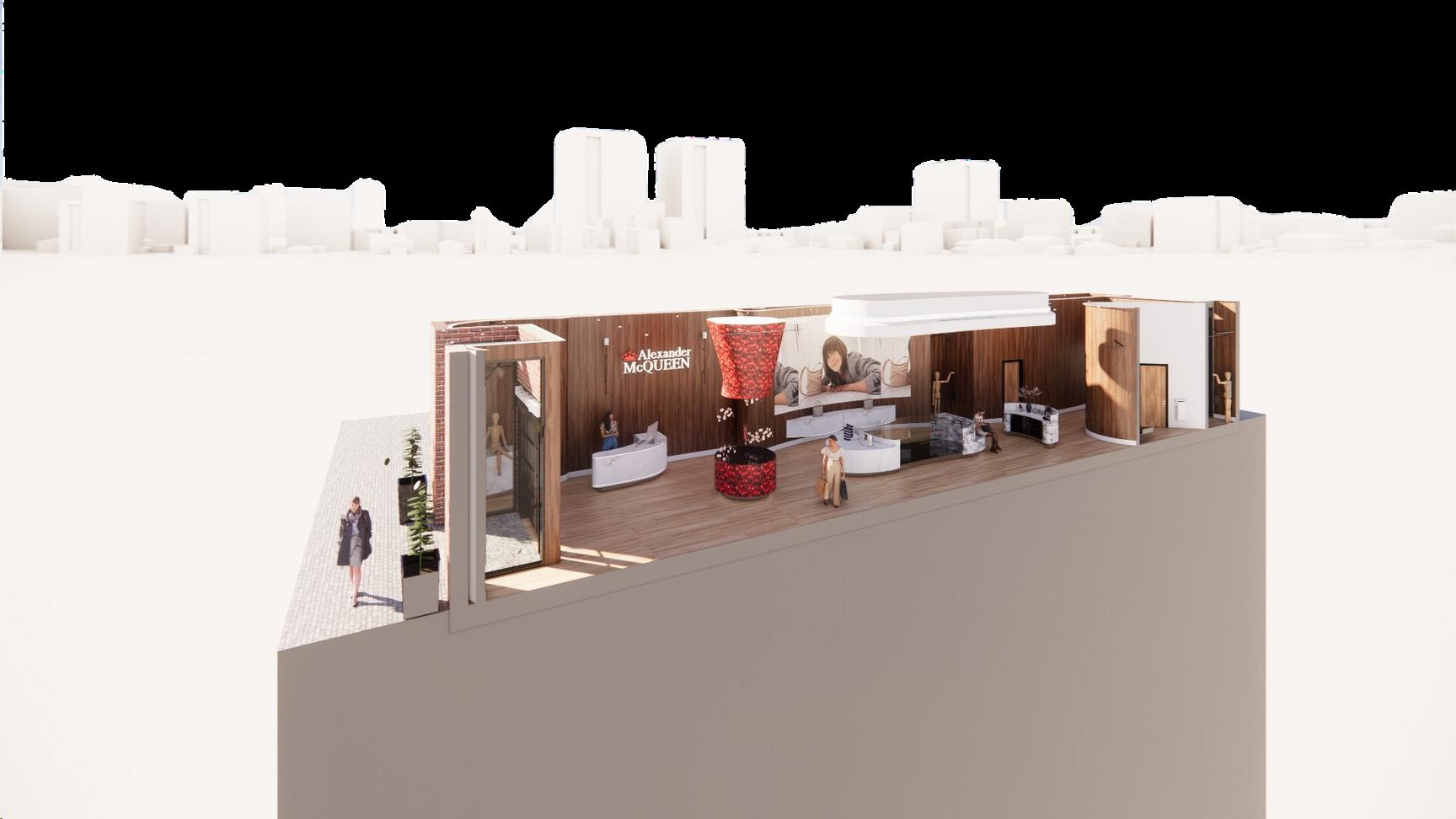
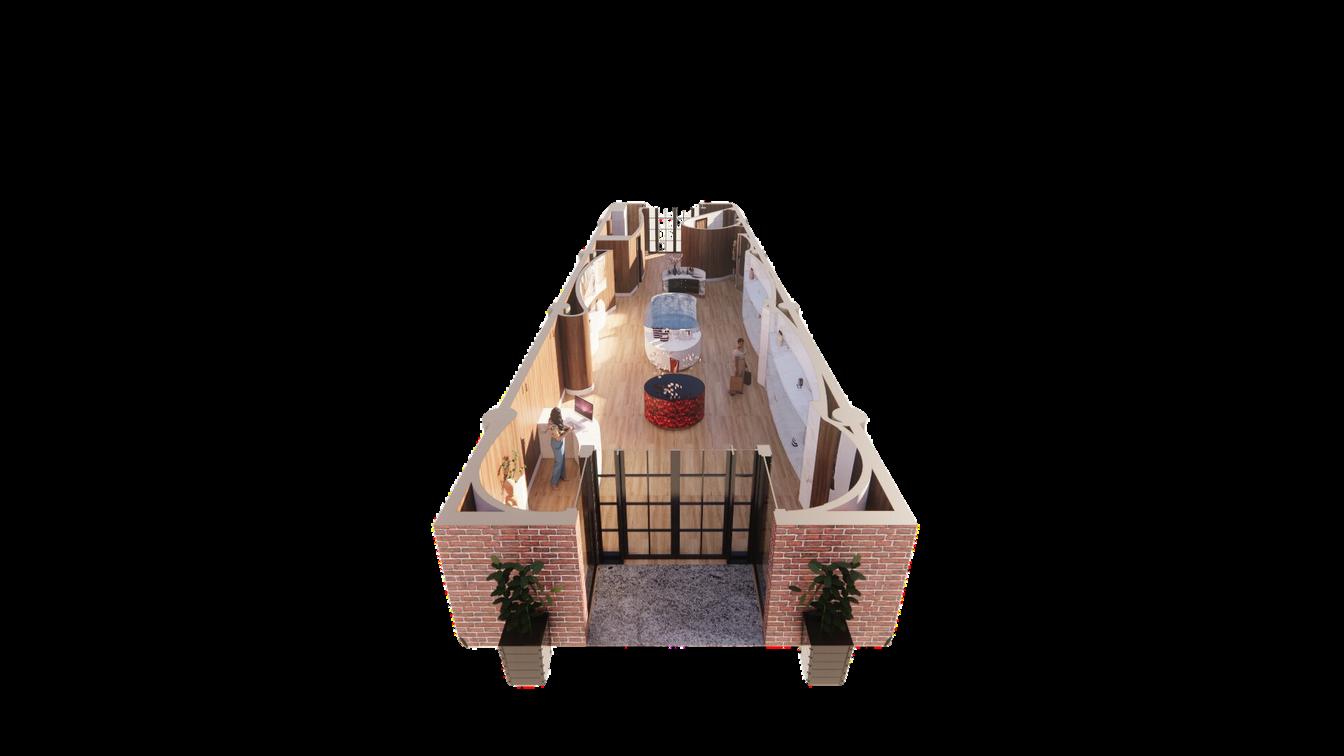
The incorporation of natural textures and a rich red accent color creates an ethereal, sophisticated, and refined ambiance. The minimalistic nature of the design encourages a deep appreciation for the materials, forms and lines present within the space and simultaneously encourages the focus to be on the essential elements of the interior.
EMILY RAMSUCHIT - INTERIOR DES GN PORTFOL O - 2024
NORTH WINDOW DISPLAY
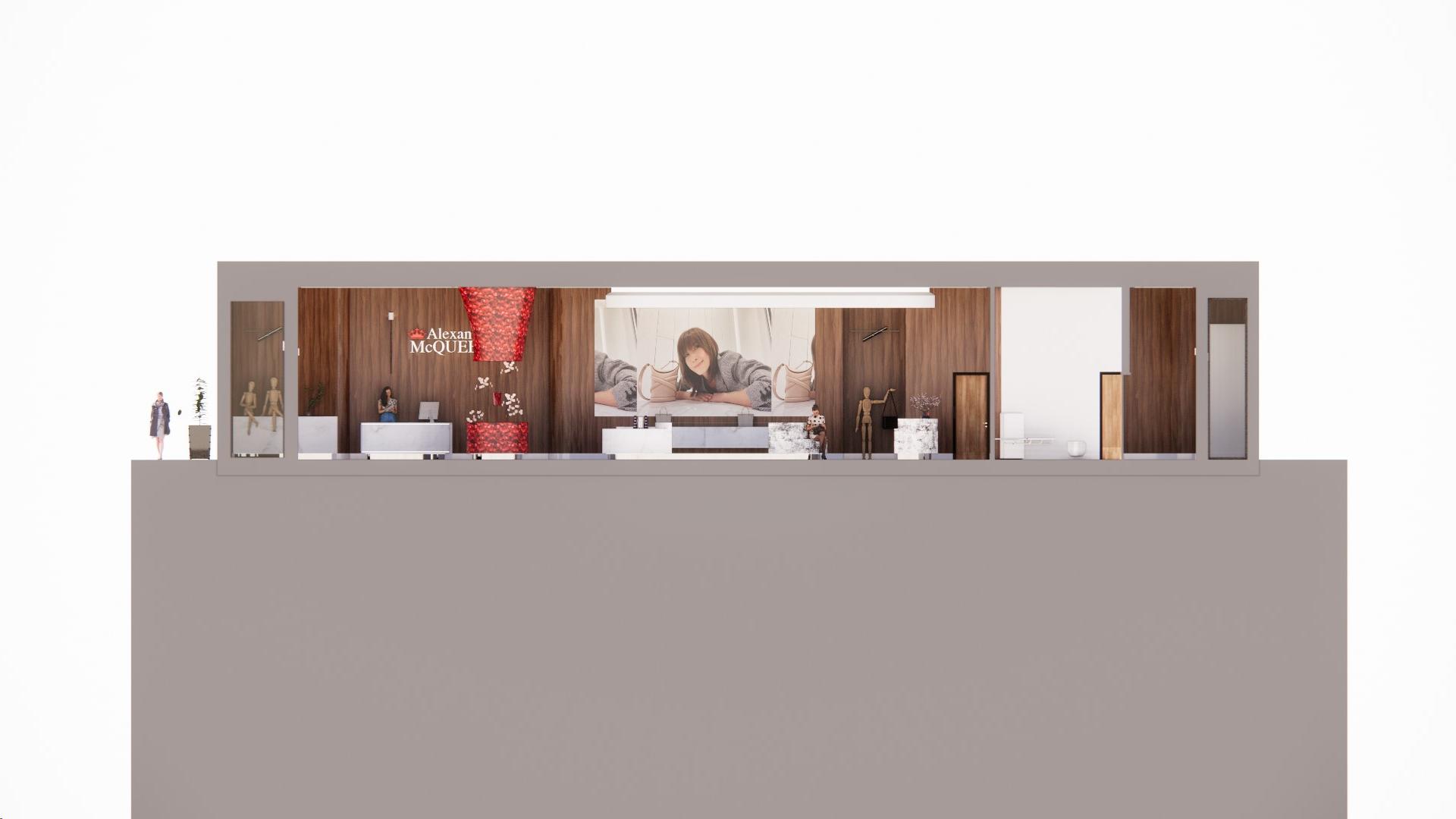
The storefront consists of the original brick facade and must remain untouched as required by law. However, the black and white signage and window display enhances the overall visual appeal of the main entrance.
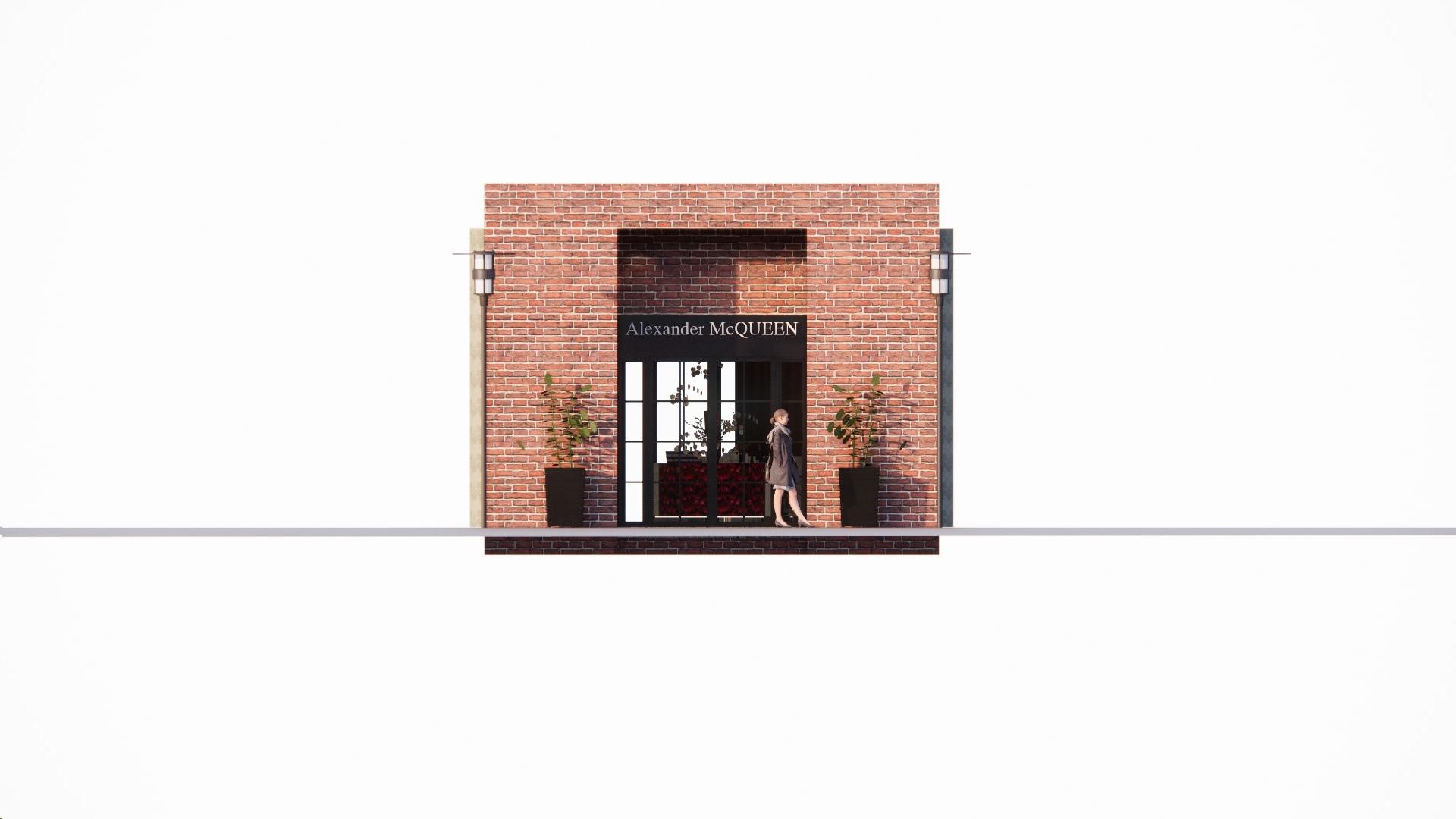
HOLOGRAM
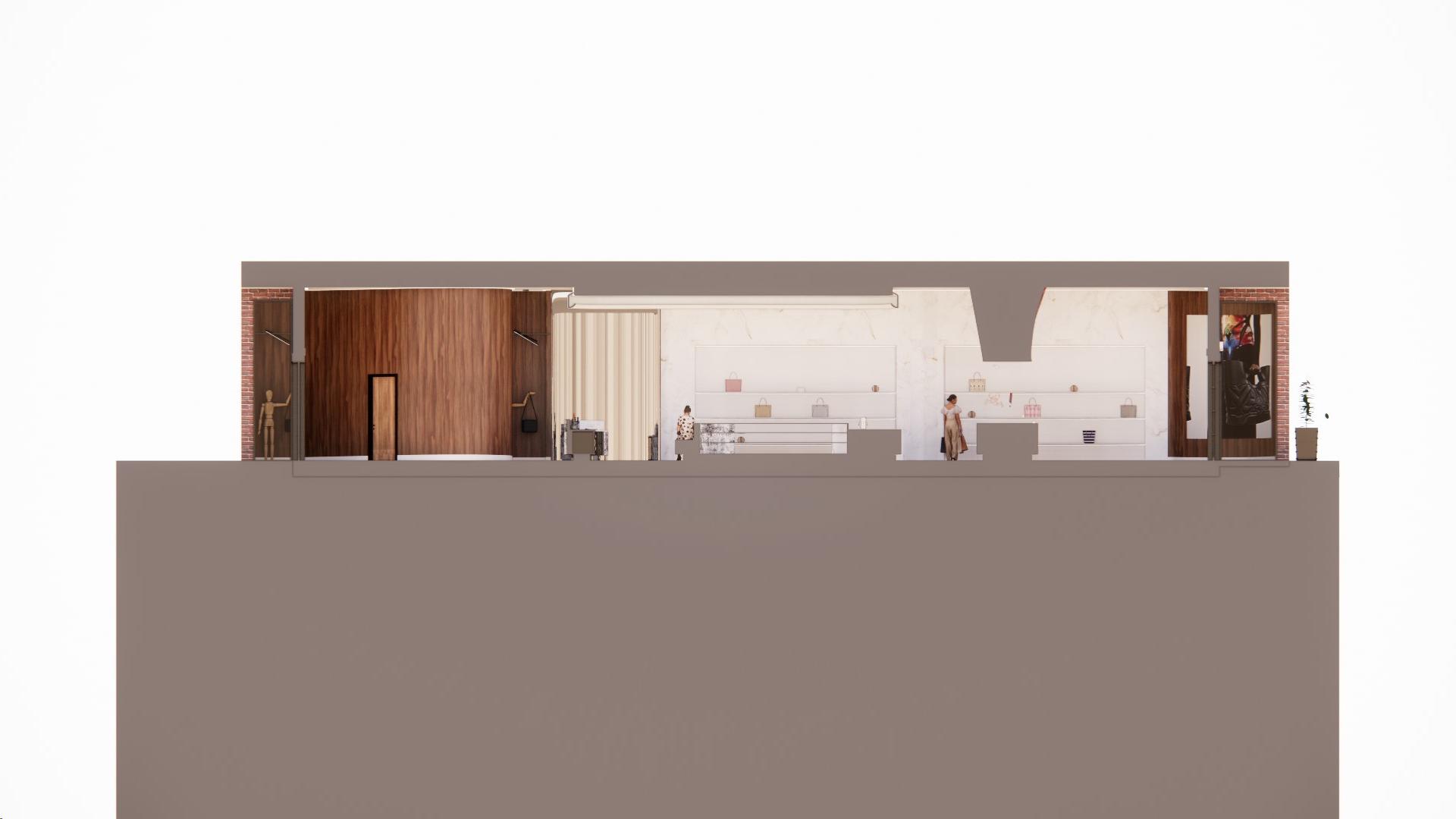
SOUTH WINDOW DISPLAY
CASH & WRAP
BEVERAGE COUNTER
WASHROOM
DIGITAL SCREEN

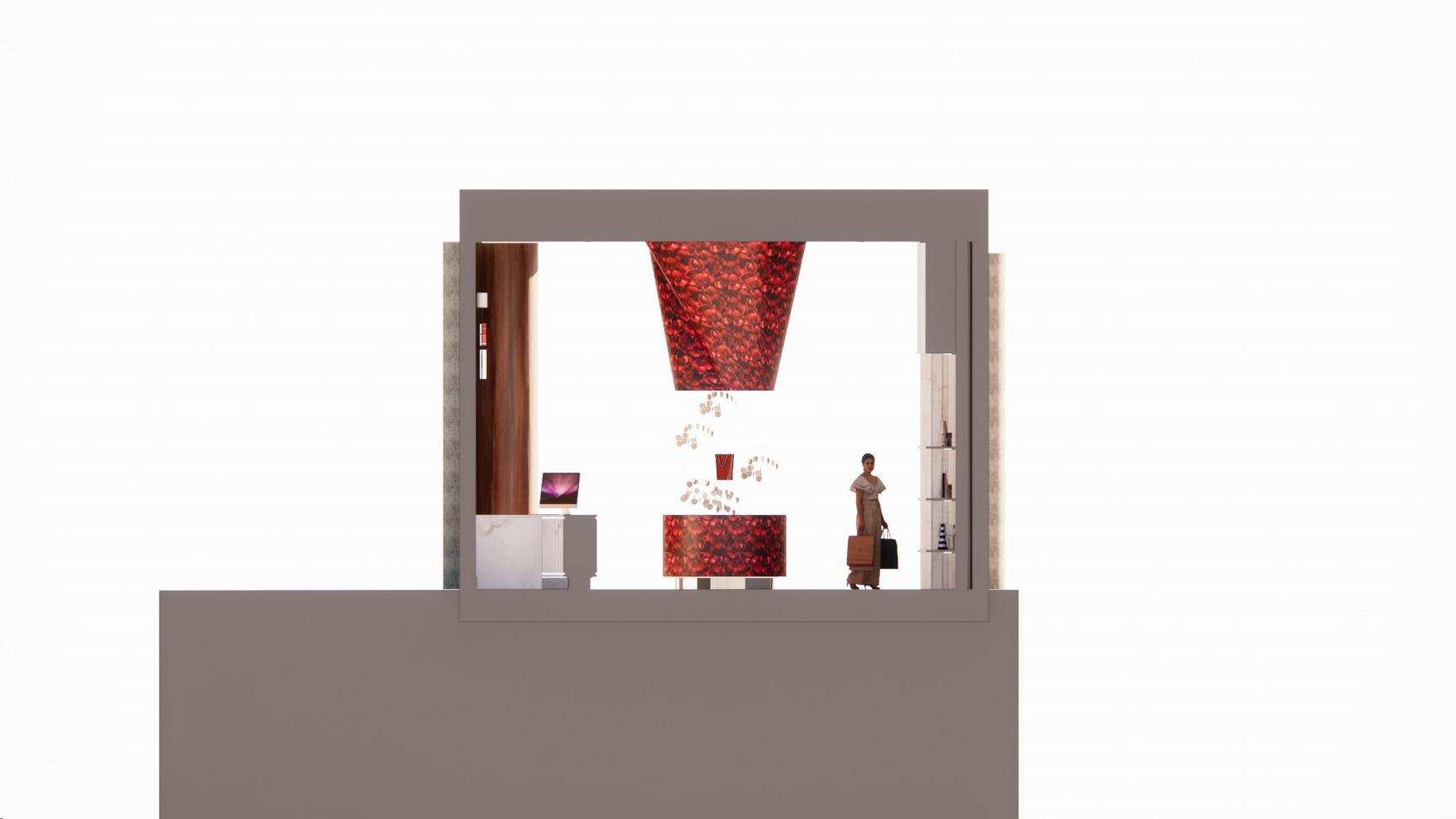

The holographic display at the Alexander McQueen boutique, serves as an interactive element for customers and represents a cutting-edge use of technology to enhance the shopping experience.
EMILY RAMSUCHIT - INTERIOR DES GN PORTFOL O - 2024
DIGITAL SCREEN
OPEN DISPLAY UNIT
CLOSED DISPLAY UNIT
CUSTOM BENCH
PRIVATE OFFICE + STORAGE
SOUTH EXIT
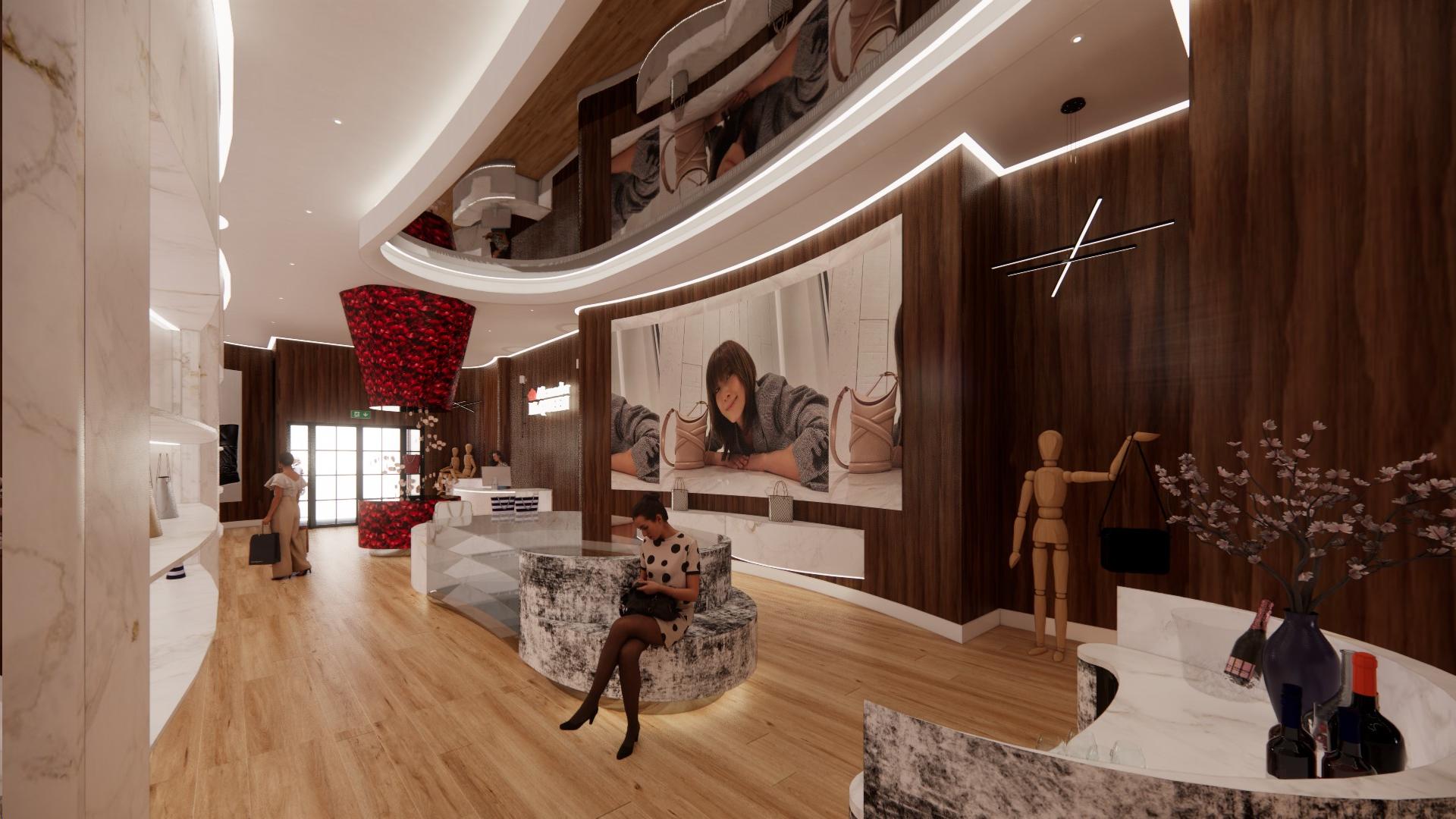
DIGITAL INTERIOR RENDERINGS
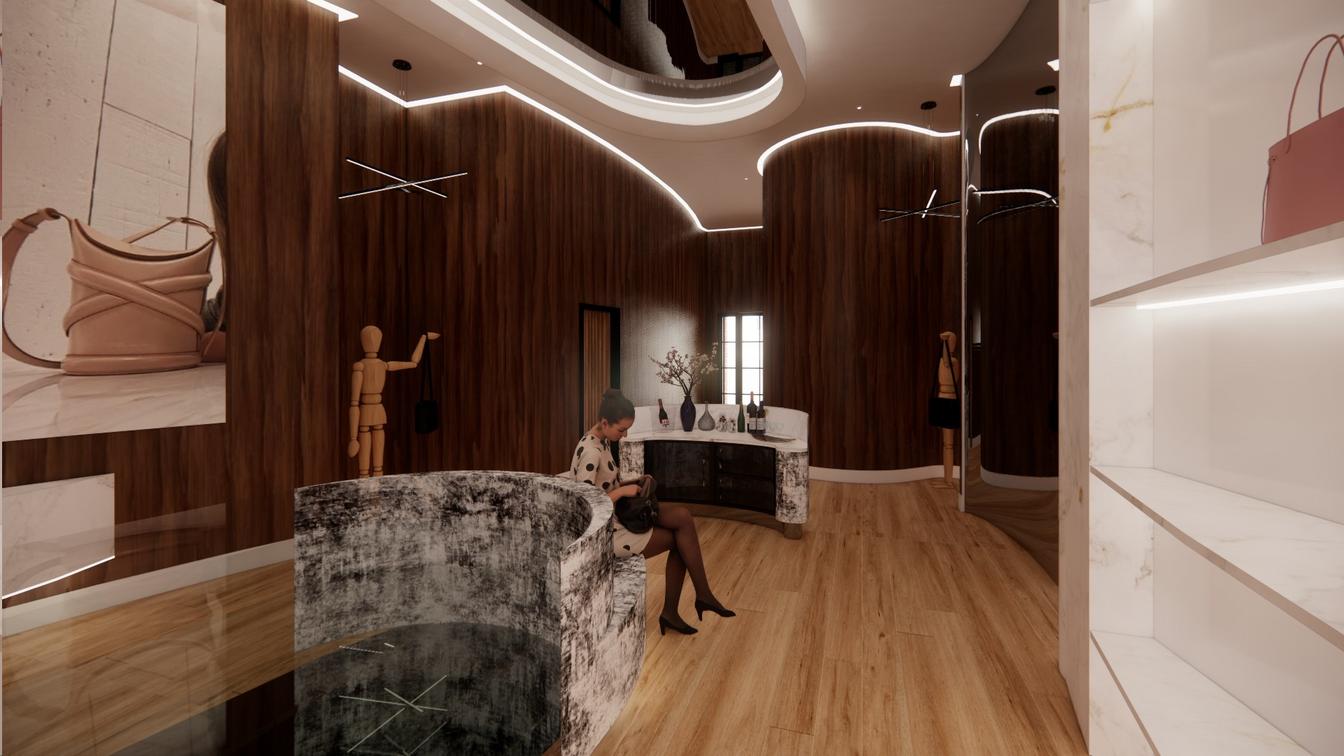
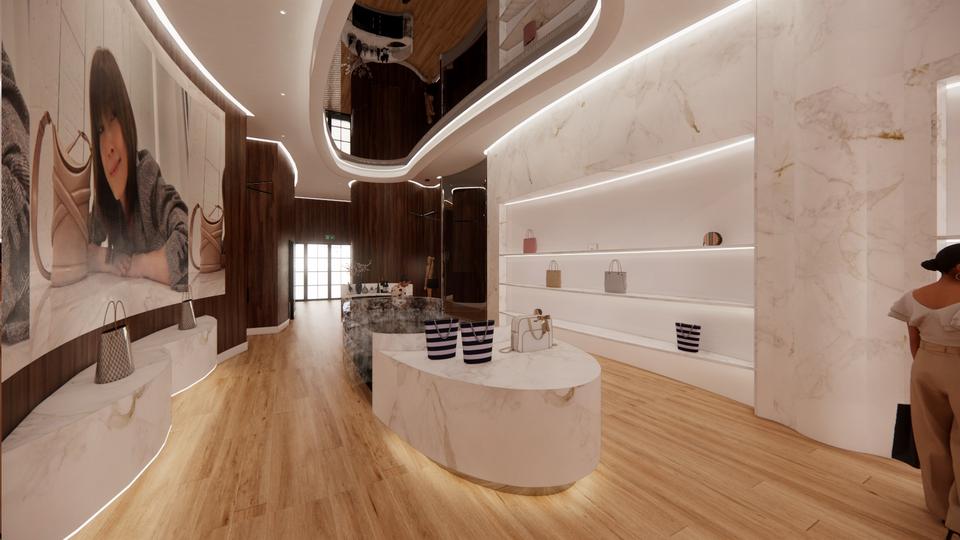
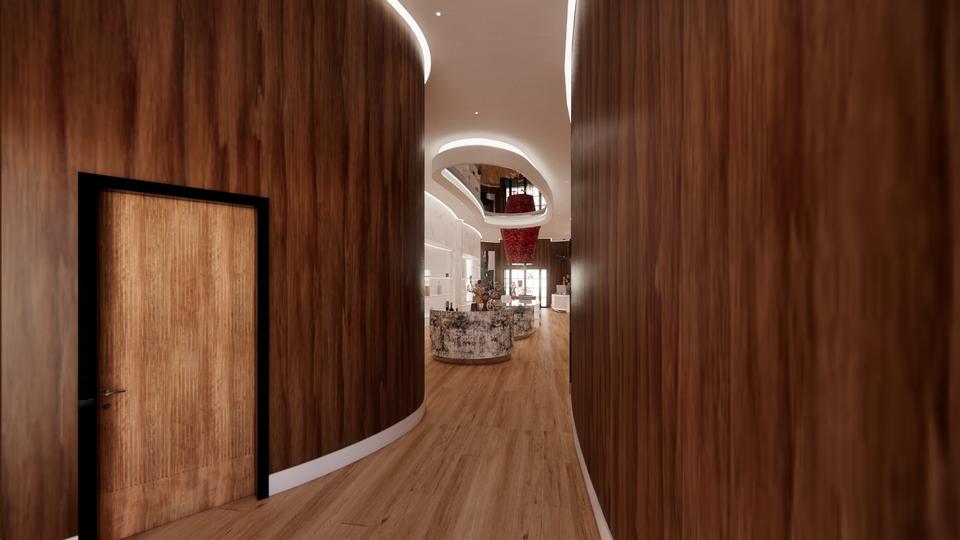
EMILY RAMSUCHIT - INTERIOR DES GN PORTFOL O - 2024
CUSTOM MILLWORK DESIGN
Project Location: Mexico,
Project Scale: 200 Sq.Ft.
Completed: 3nd Year - Fall 2023
Tools: Revit, Enscape, Photoshop
The aim of this project is to design a bespoke workstation tailored to the unique needs of a Mexican journalist residing in a quaint tiny home in Pueblo Magico Malinalco. This endeavor seeks to create a functional and aesthetically rich millwork design that serves as an authentic reflection of the client's vibrant personality, deeply rooted in Mexican culture
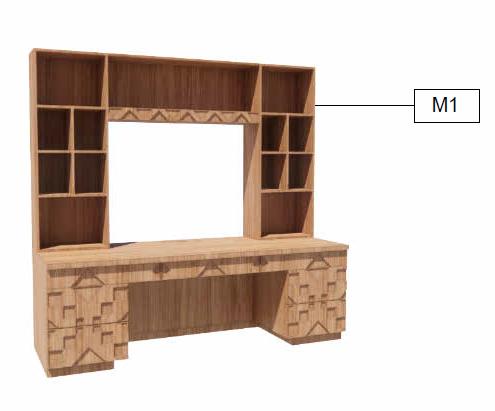
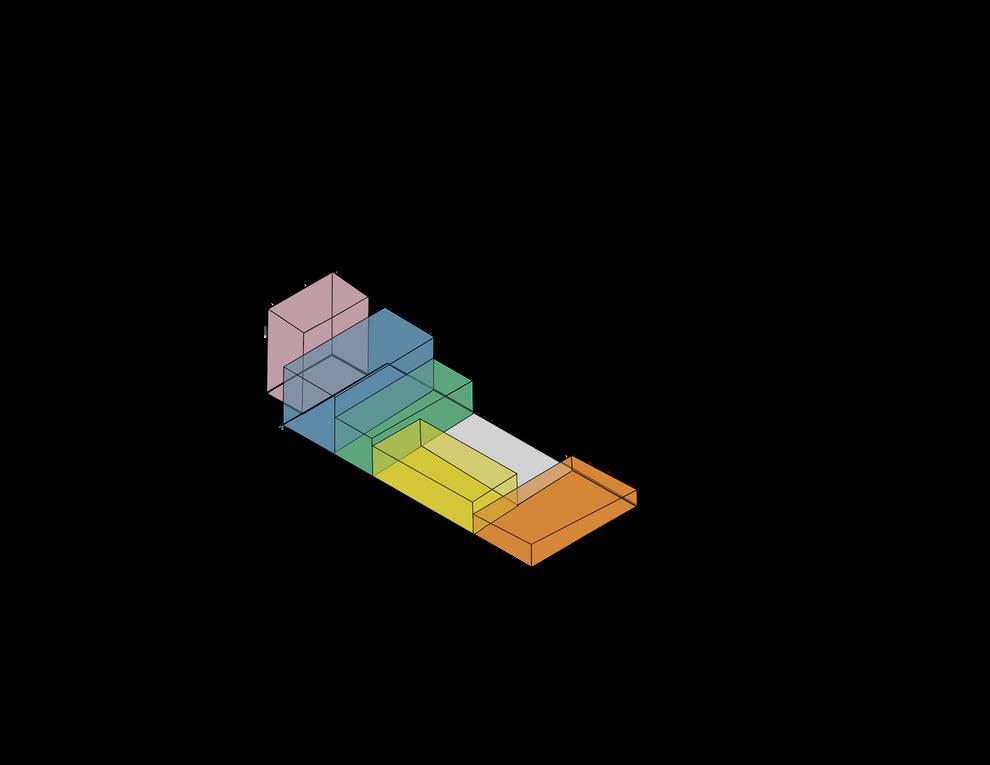
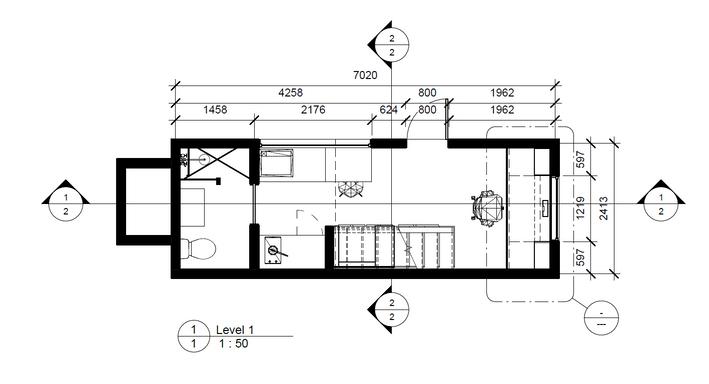
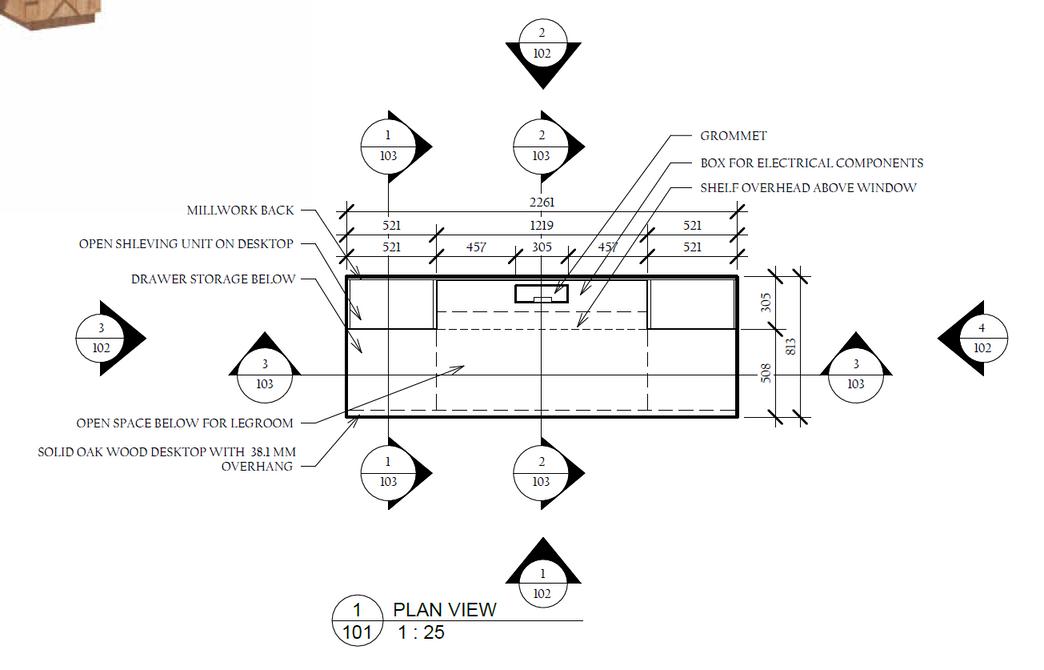
1 01
03
HOME FLOOR PLAN WASHROOM STORAGE STARCASE WORKNGSPACE KTCHEN&DNNG
PERSPECTIVE
TINY
MILLWORK
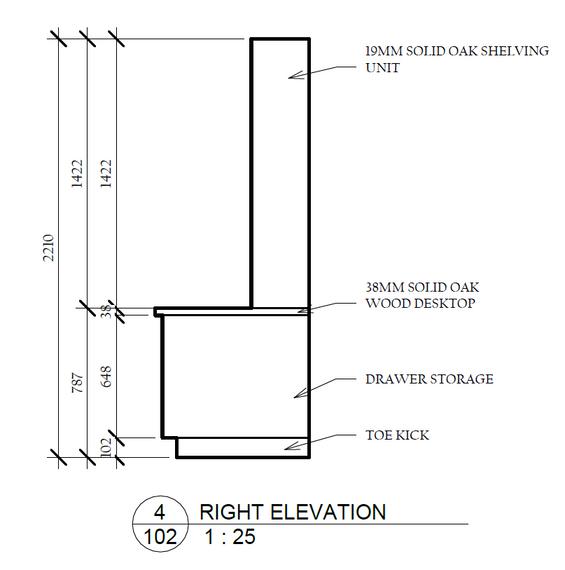
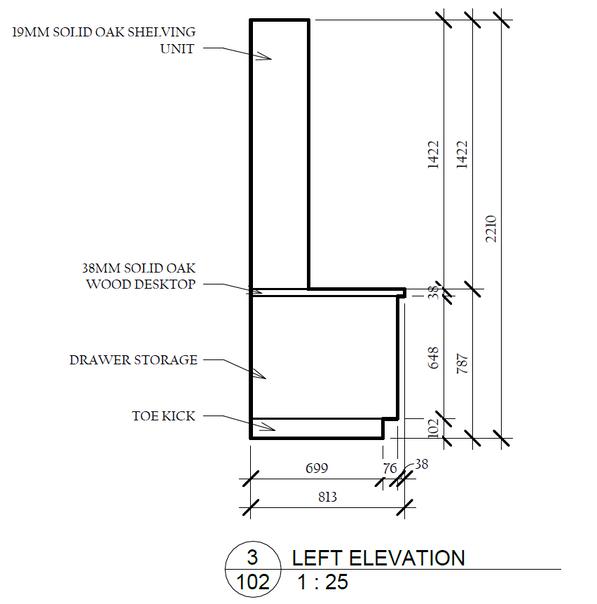
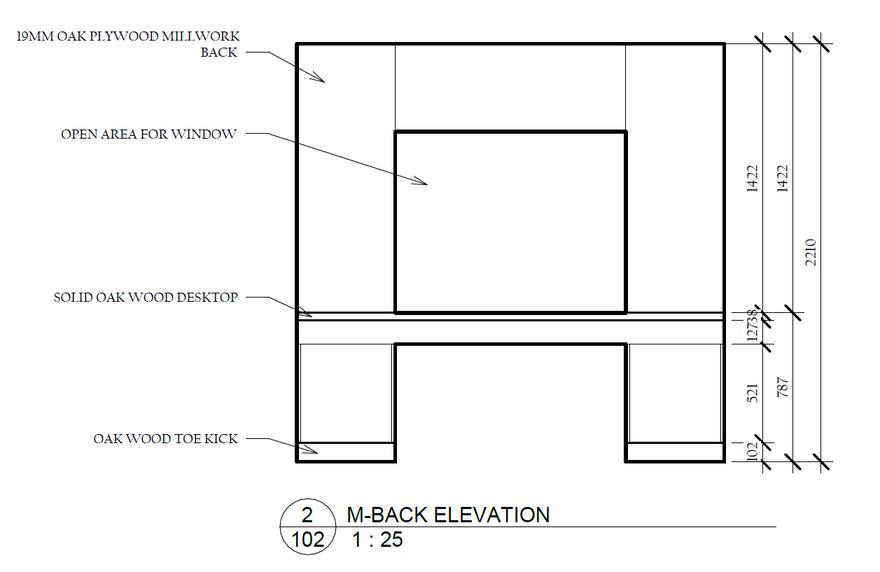
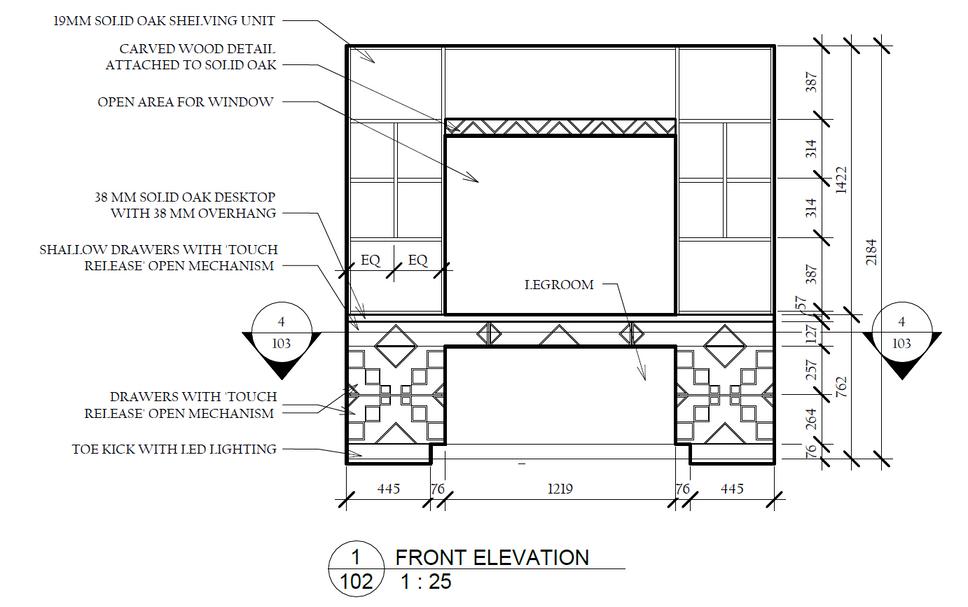
EMILY RAMSUCHIT - INTERIOR DES GN PORTFOL O - 2024
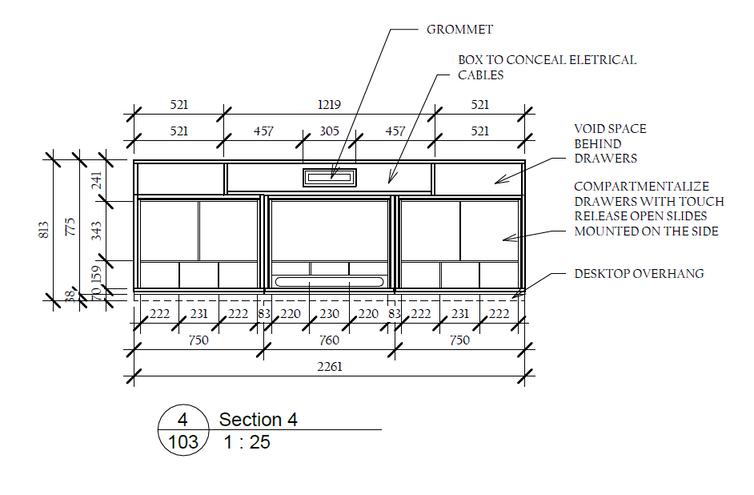
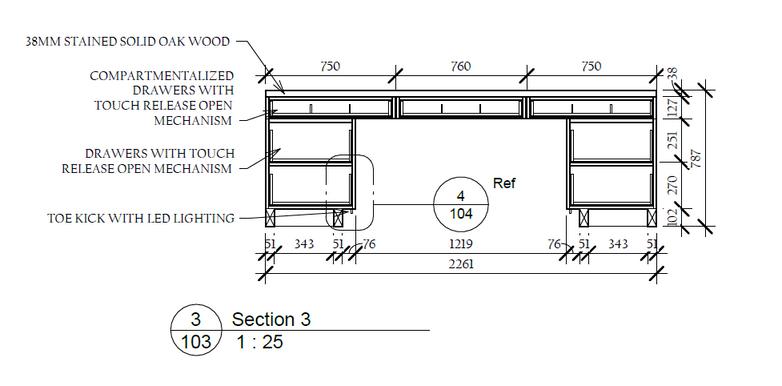
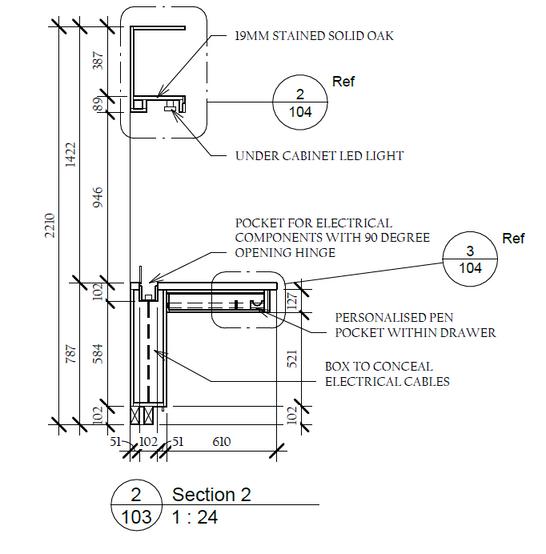
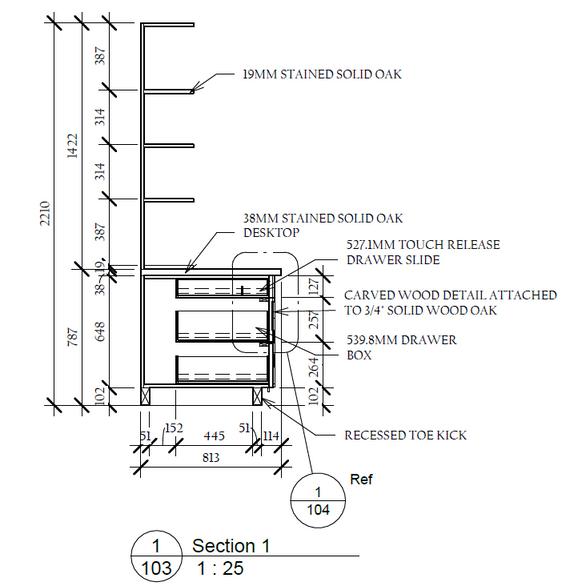
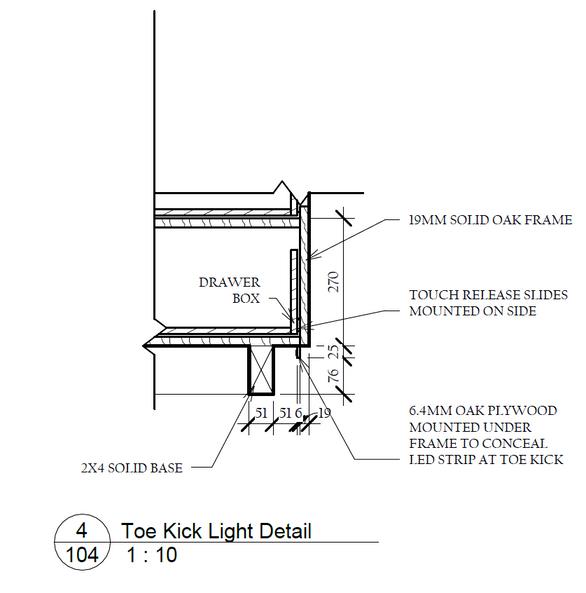

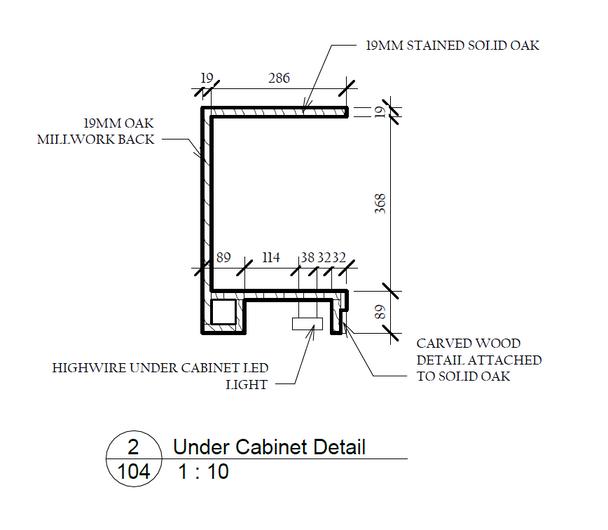
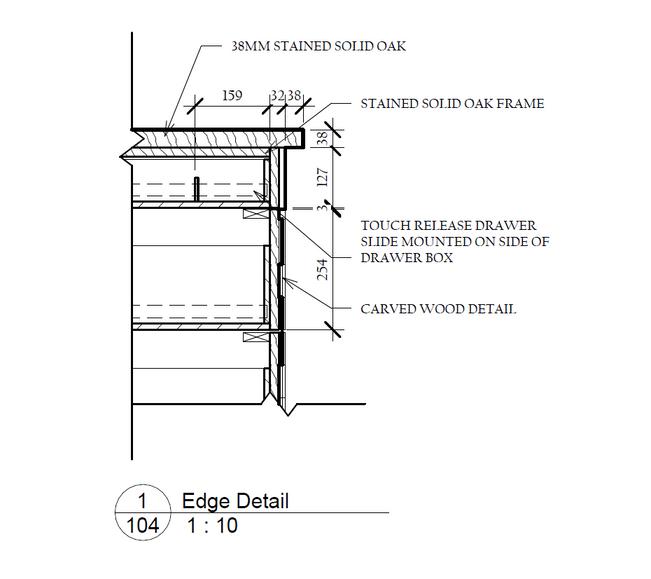
EMILY RAMSUCHIT - INTERIOR DES GN PORTFOL O - 2024
ITALIAN RESTAURANT 04
Project Location: Milan, Italy
Project Scale: 3788 Sq.Ft.
Completed: 3nd Year - Fall 2023
Tools: Revit, Enscape, Twinmotion
Potafiori is a unique establishment merging fine-dining Italian cuisine with a flower shop. It embodies the concept of "The Italian Garden," featuring a design that reflects principles of order, balance, and timeless beauty. Drawing inspiration from Ching and Alexander’s theories, a floral landmark connects the interior and exterior dining areas. Natural materials like wood and stone provide a tactile richness, establishing an authentic connection to the earth and enhancing the dining experience
THEORY APPLICATION


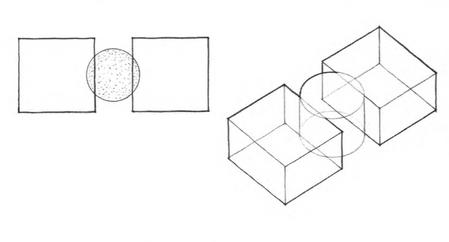
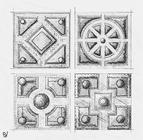
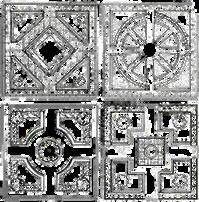


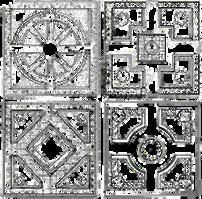
UNRENDERED
SECTION





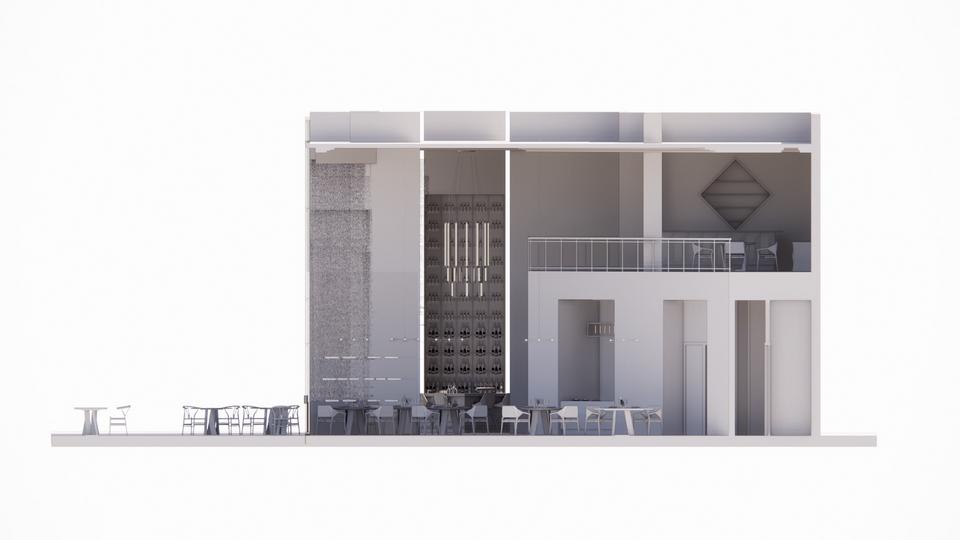
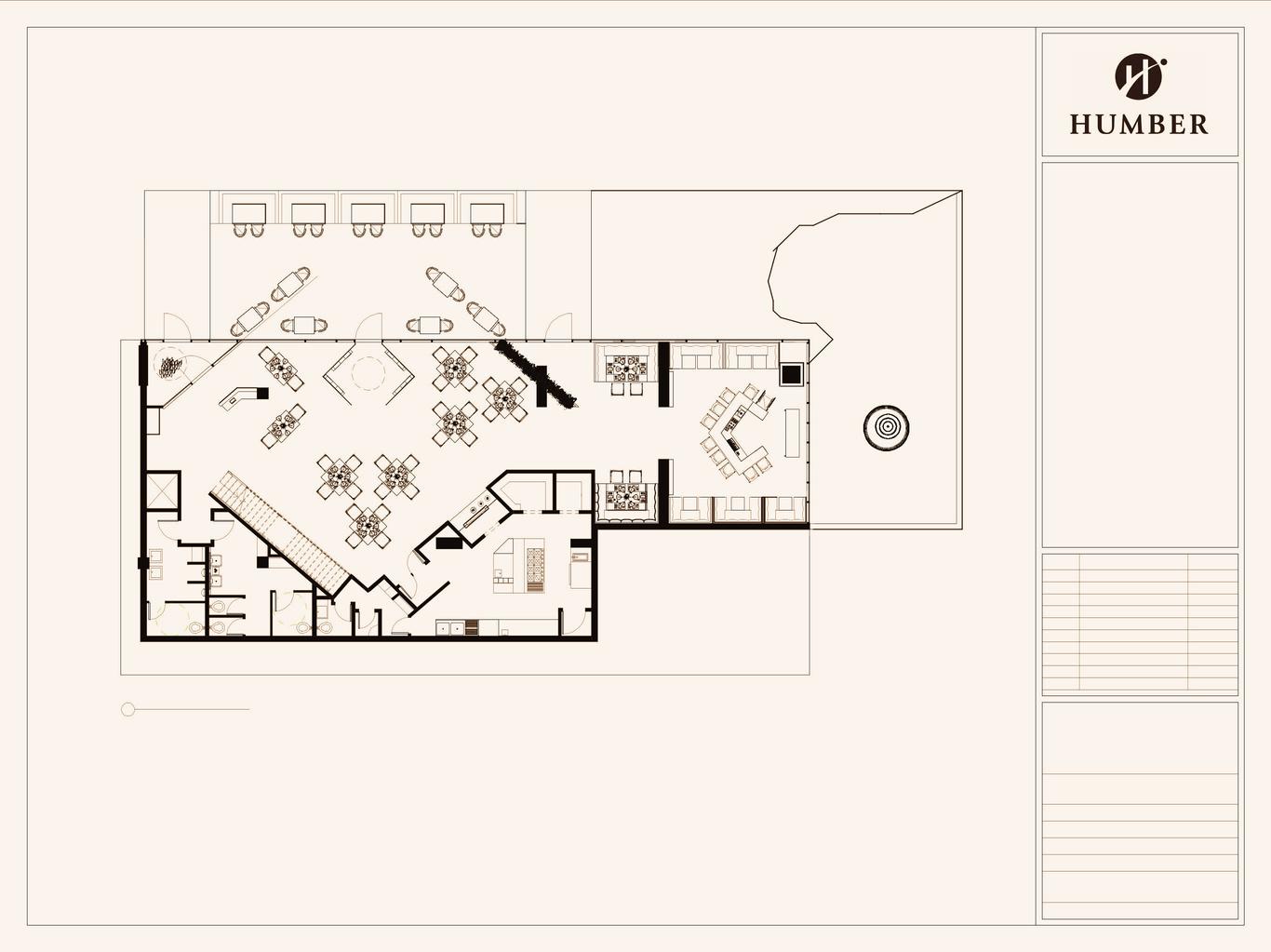
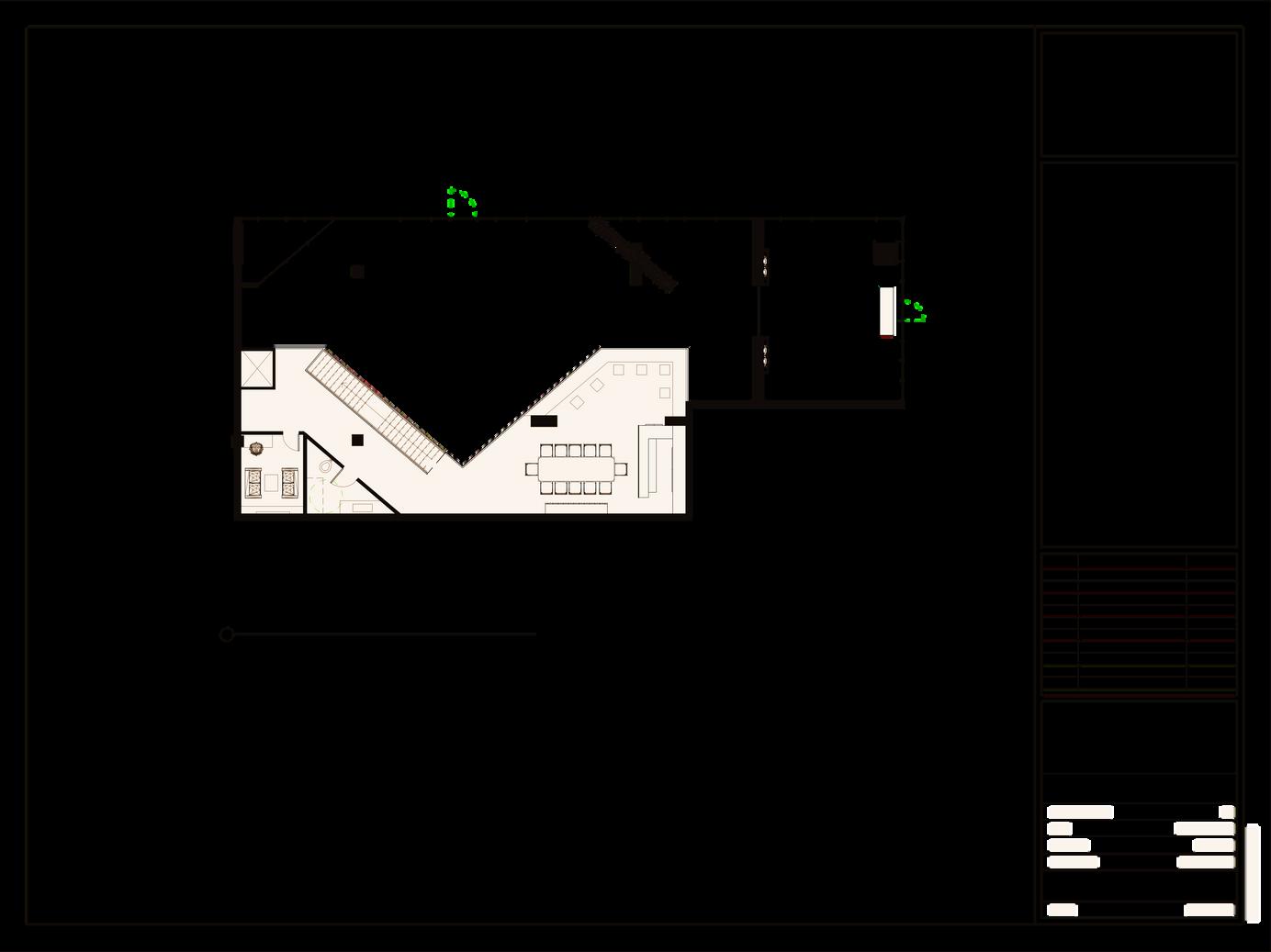
PARTI DEVELOPMENT TO FLOOR PLAN
DN
MEZZANINE FLOOR PLAN
EMILY RAMSUCHIT - INTERIOR DES GN PORTFOL O - 2024
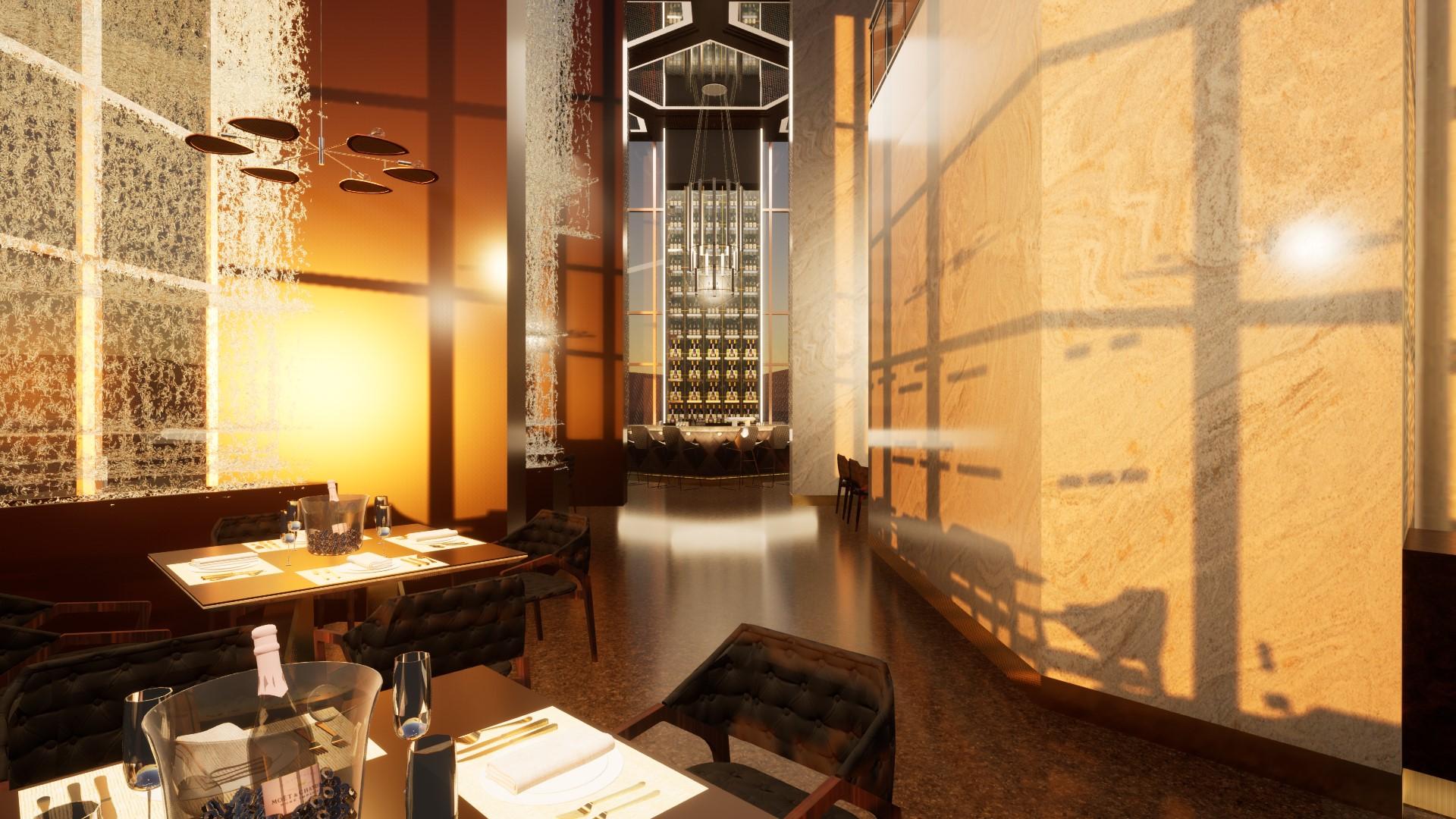
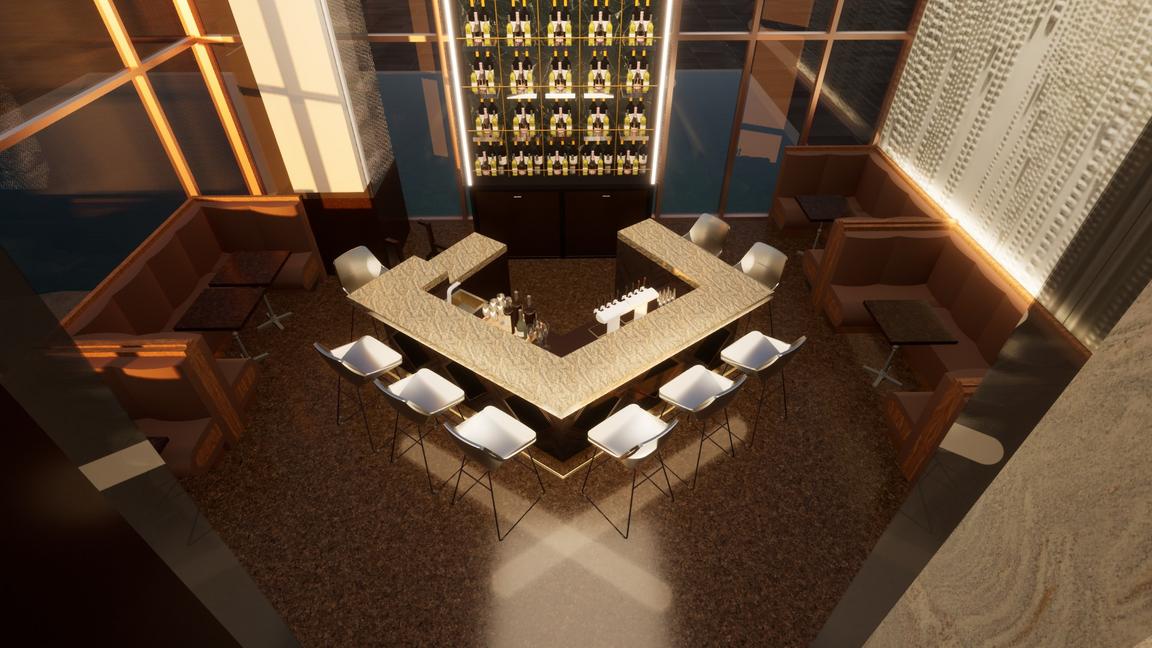
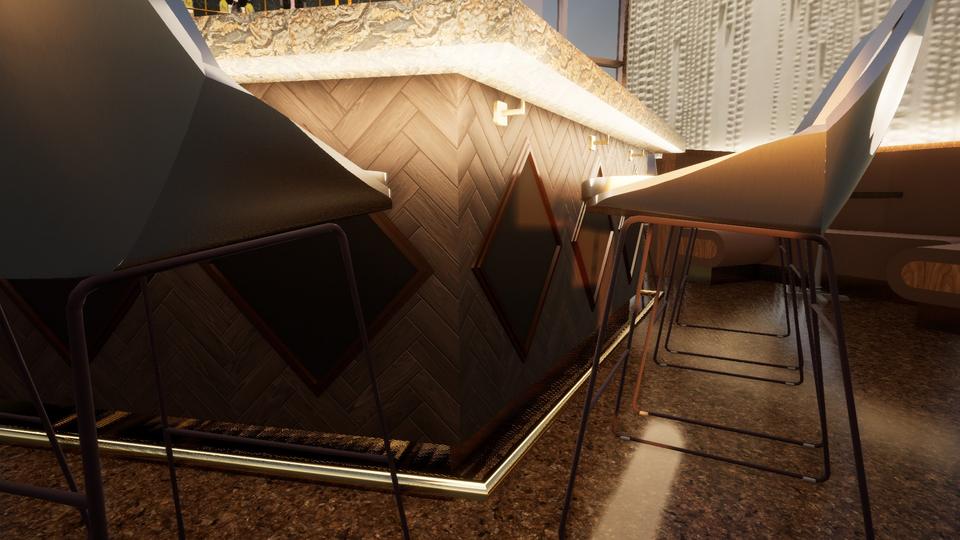
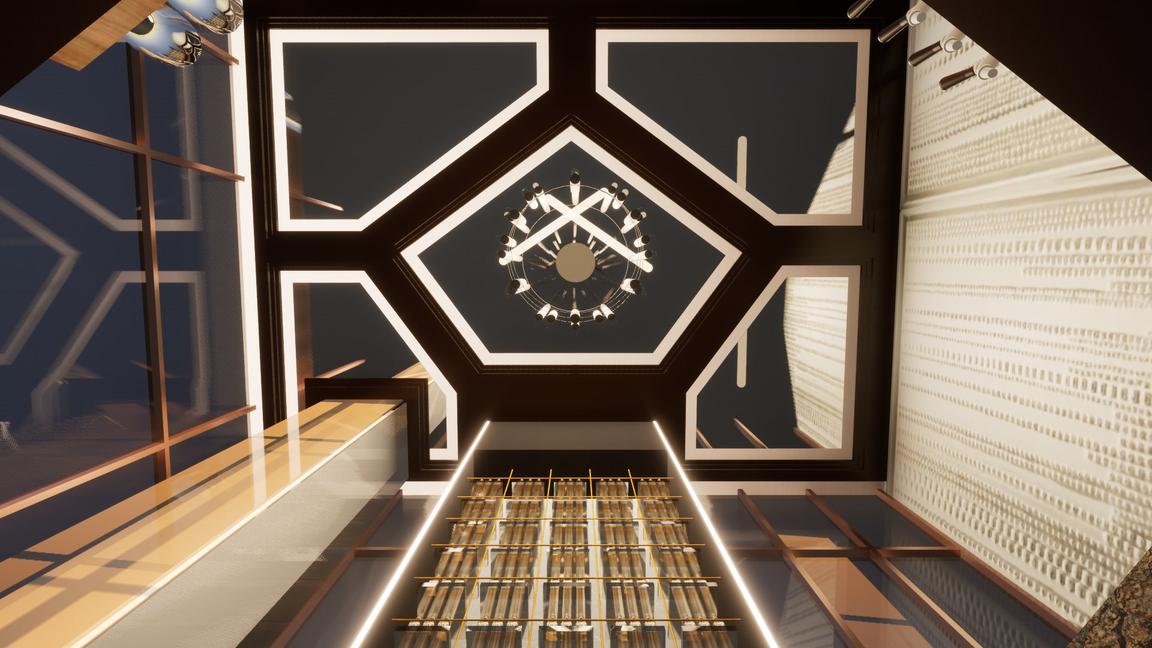

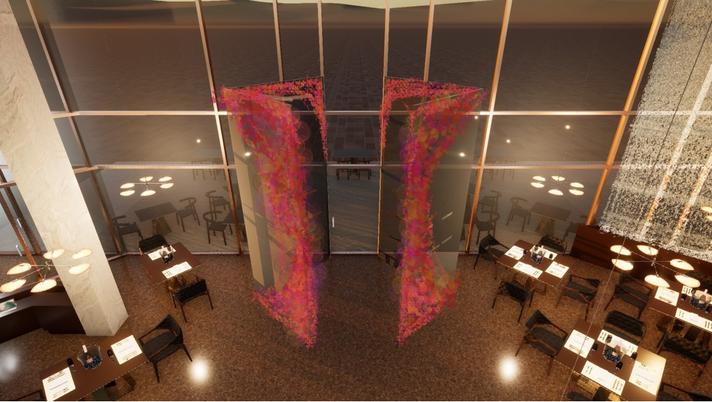
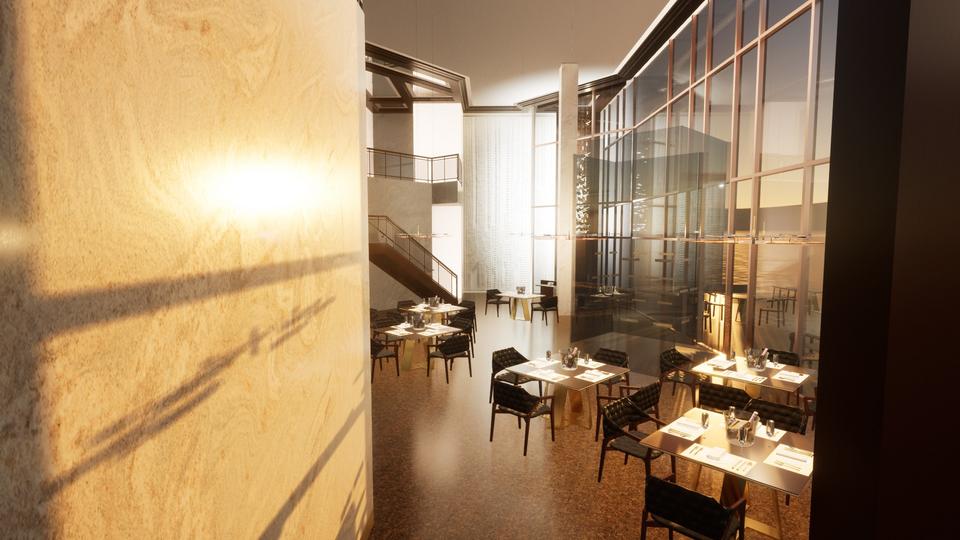
EMILY RAMSUCHIT - INTERIOR DES GN PORTFOL O - 2024
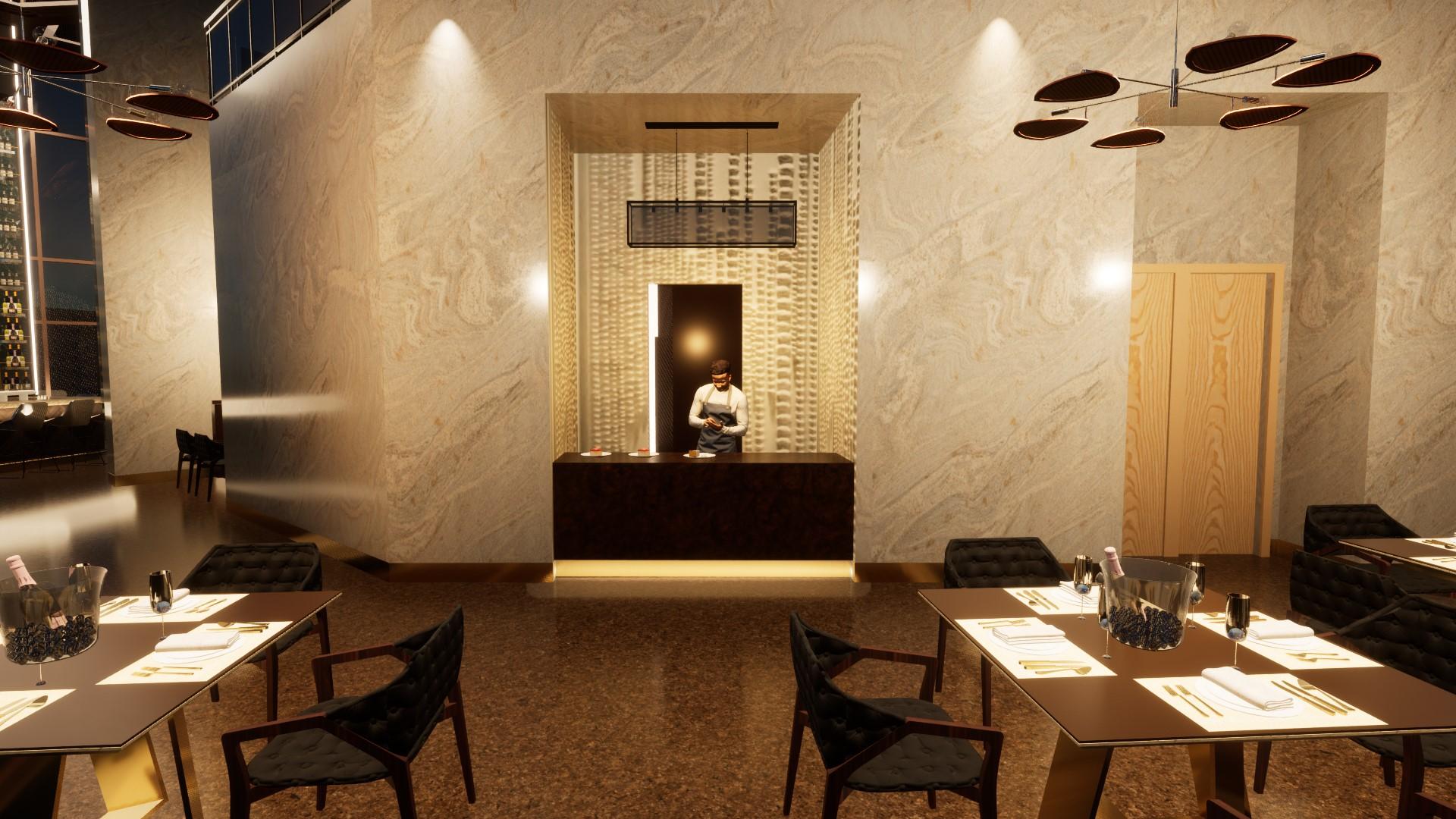
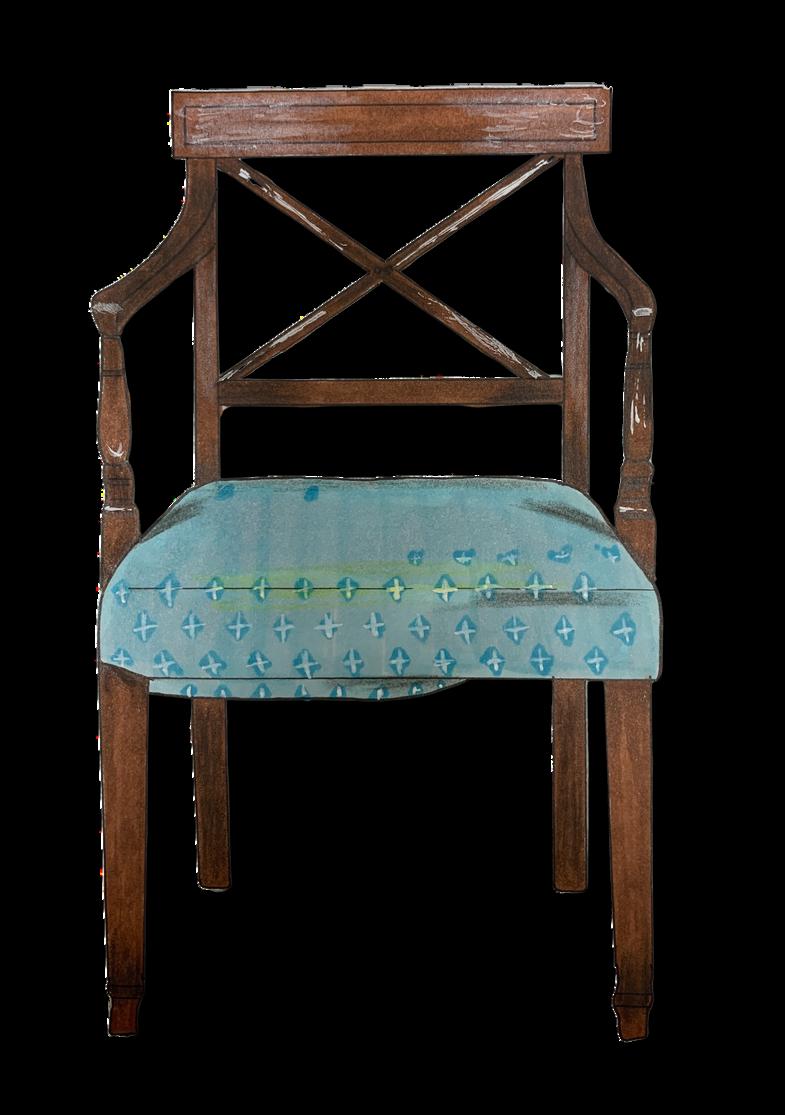
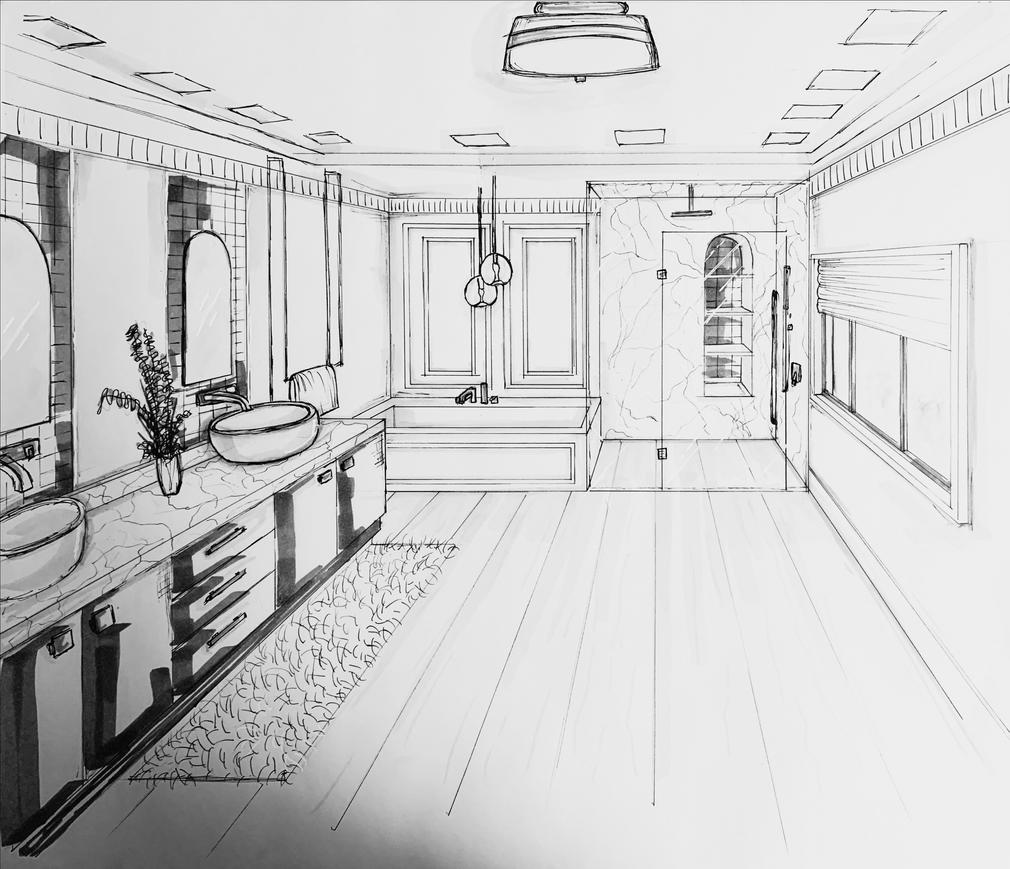
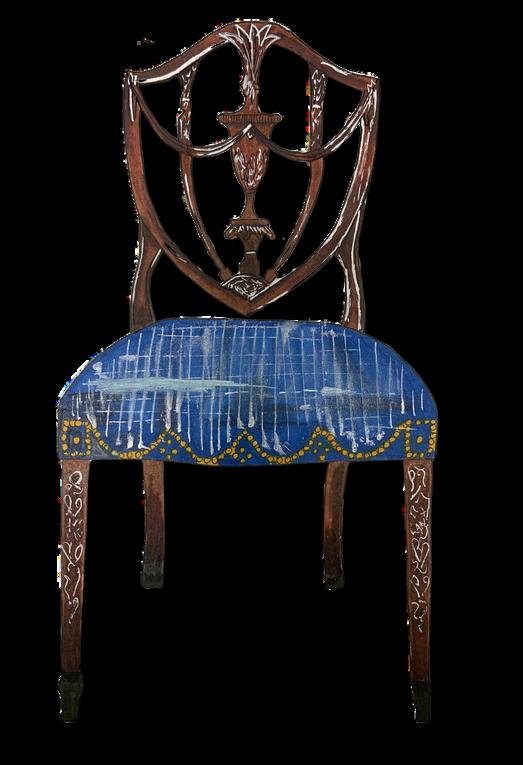
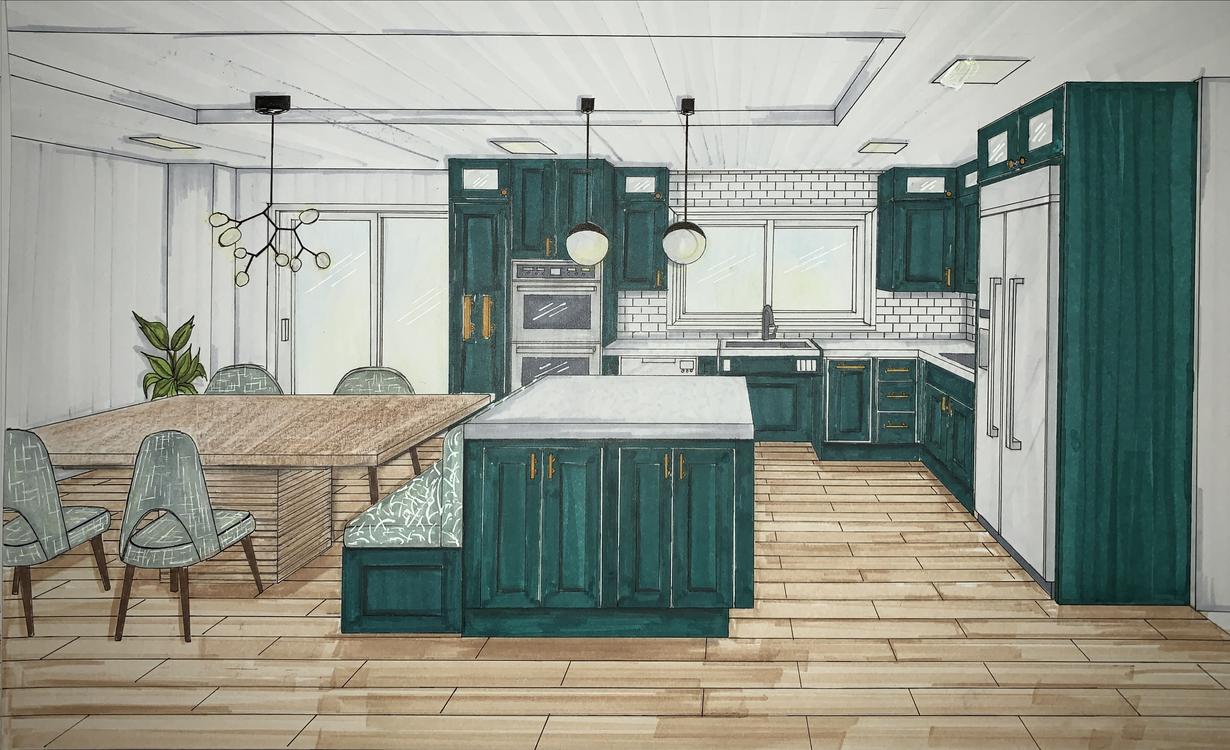
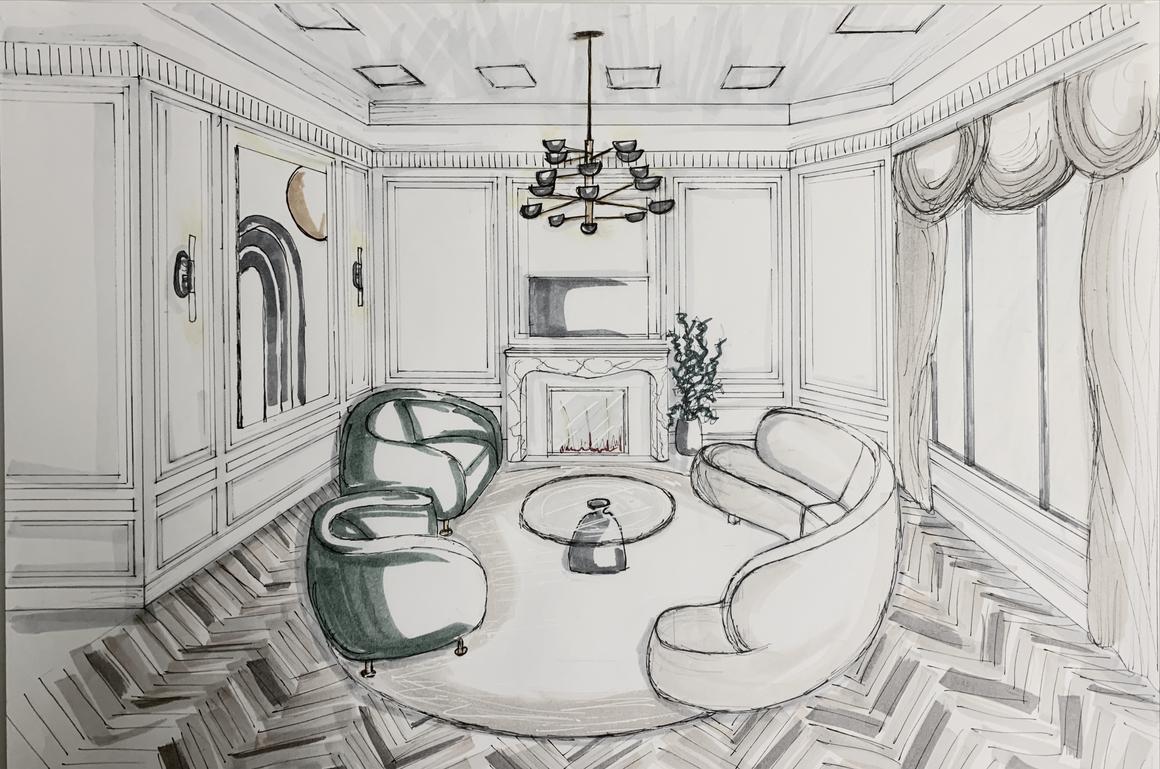
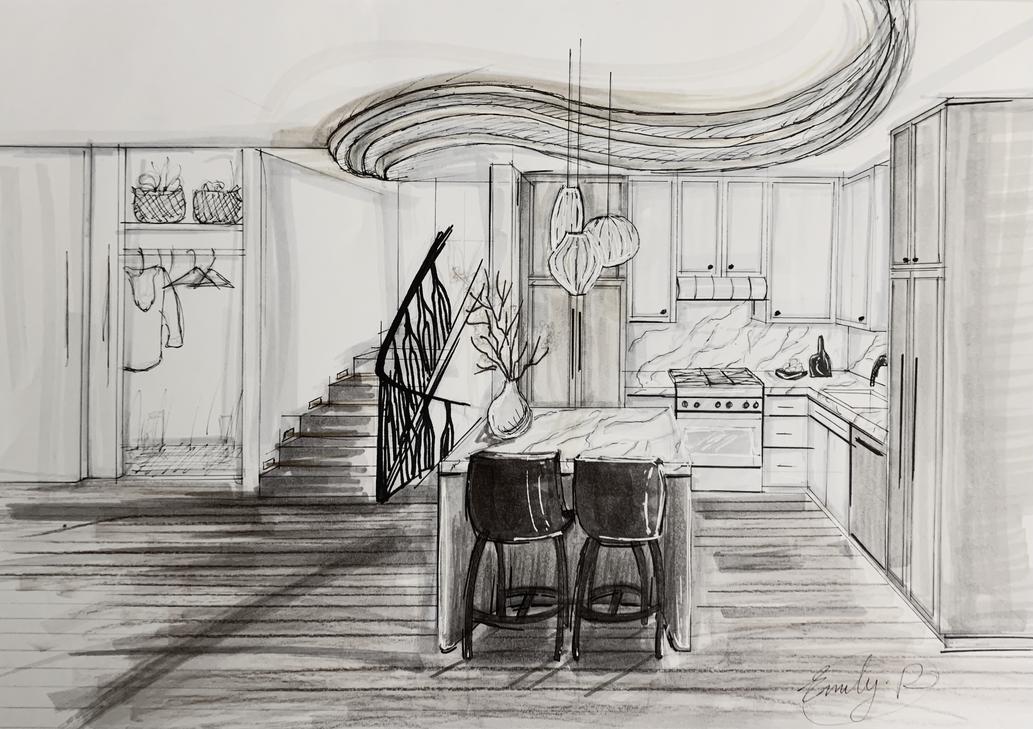
05 EMILY RAMSUCHIT - INTERIOR DES GN PORTFOL O - 2024
IN THE SKETCHBOOK
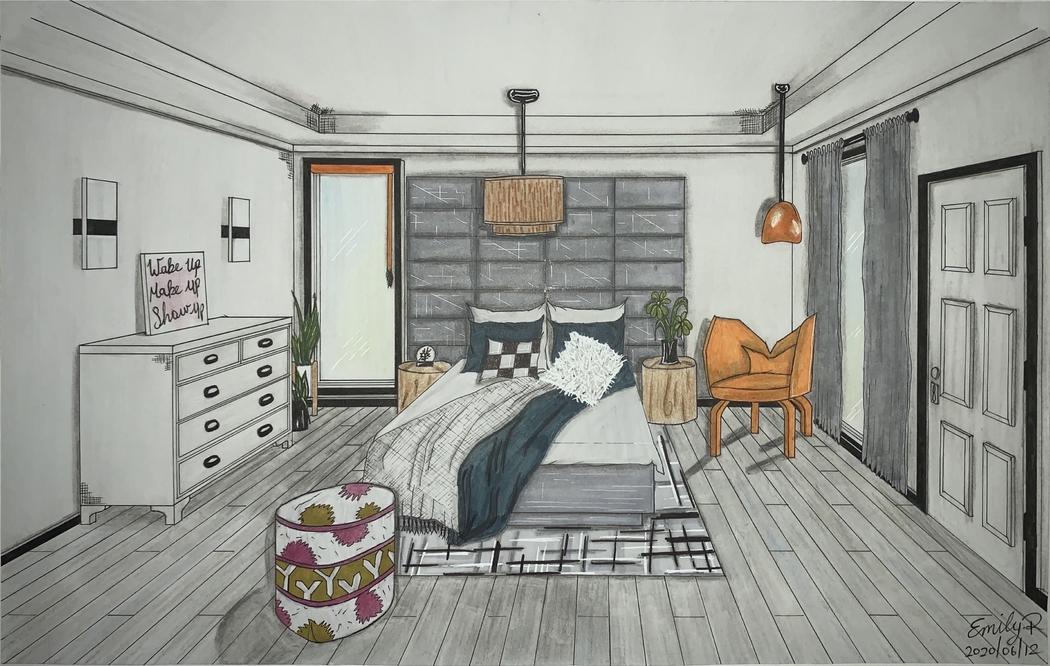
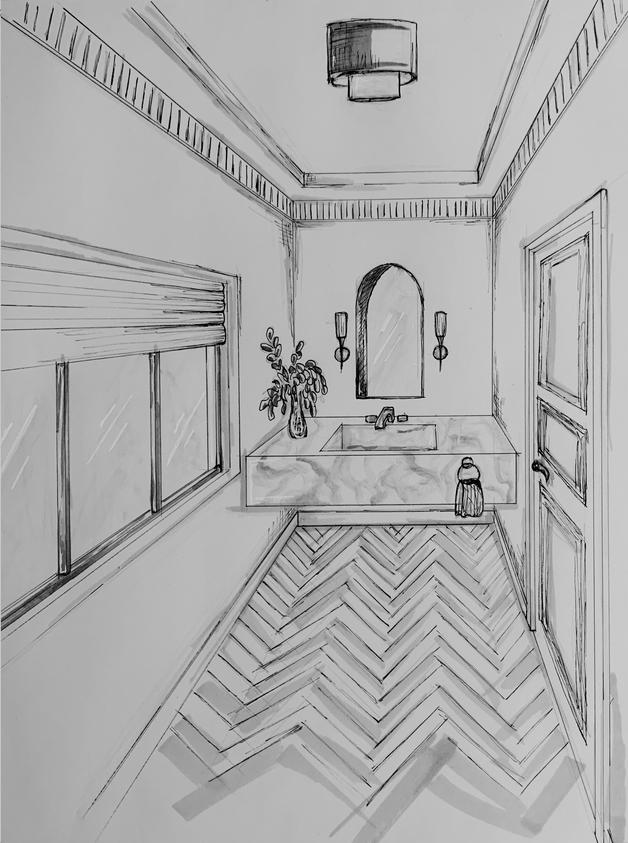
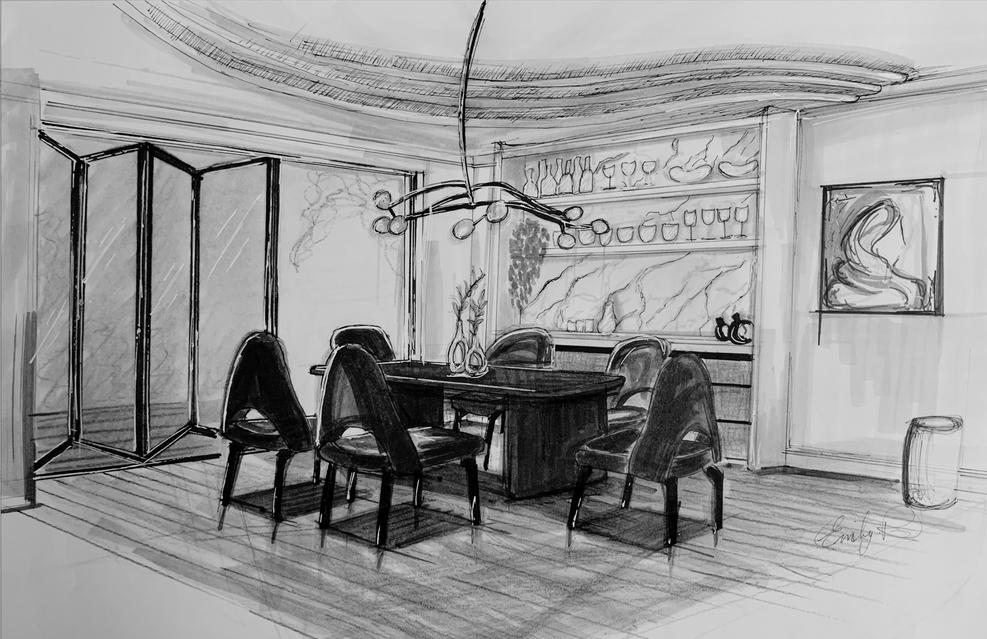
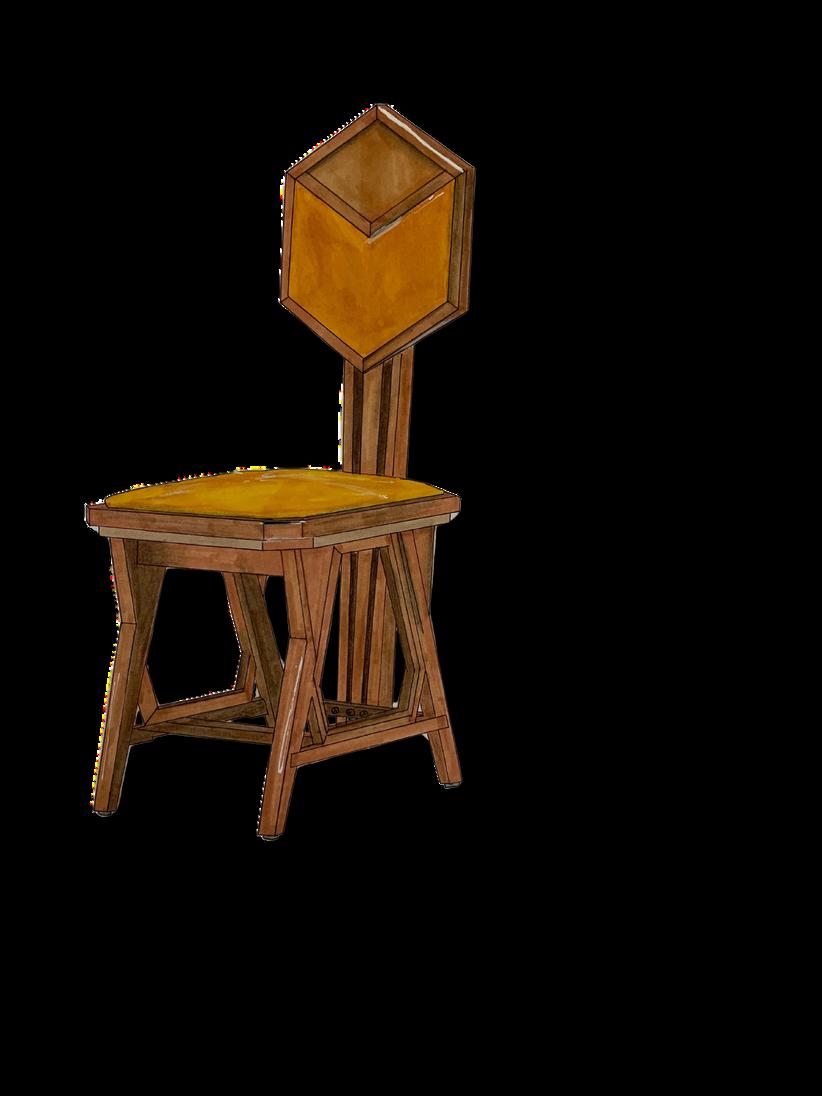
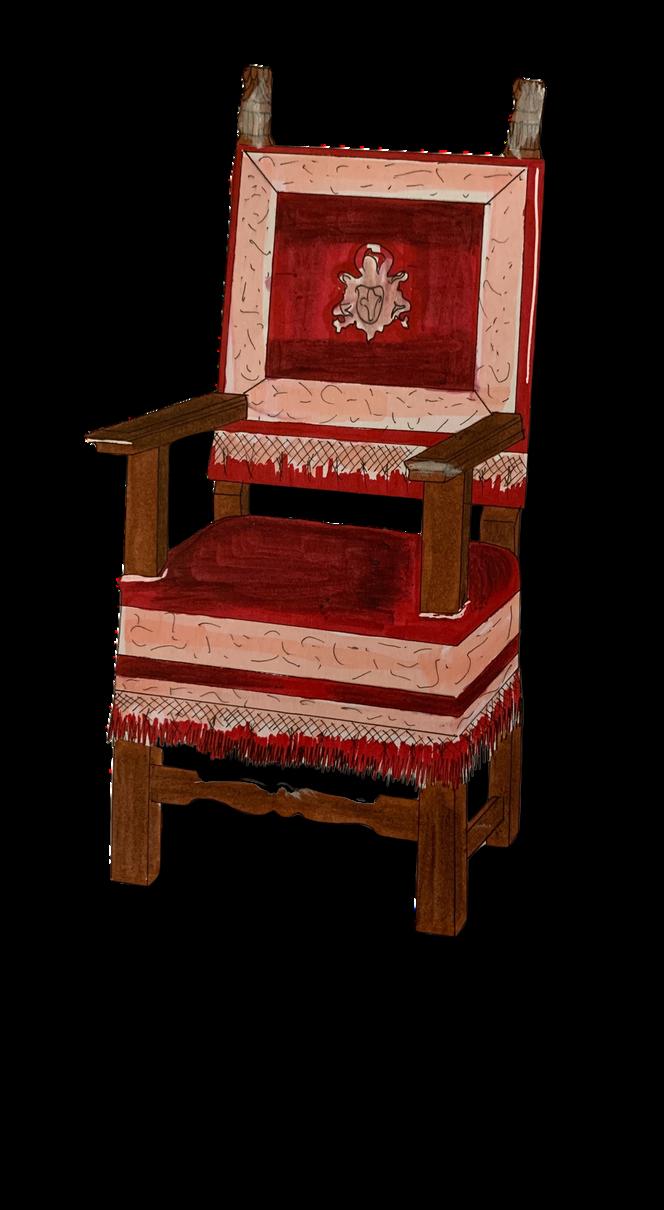
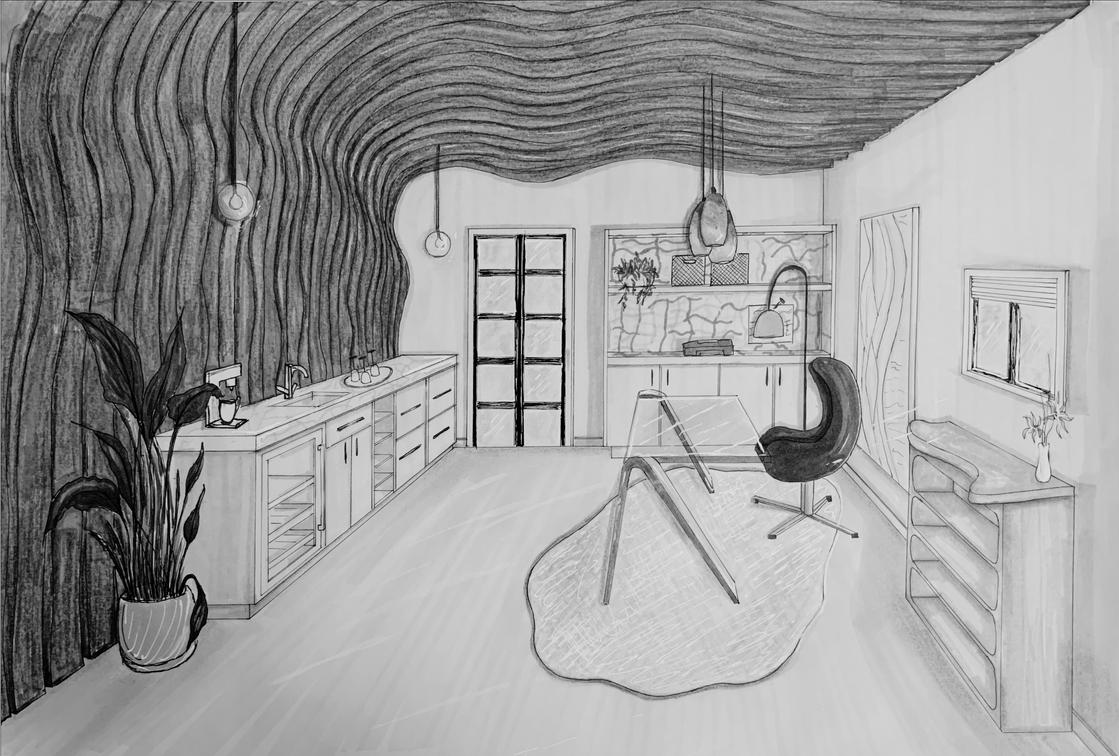
EMILY RAMSUCHIT - INTERIOR DES GN PORTFOL O - 2024
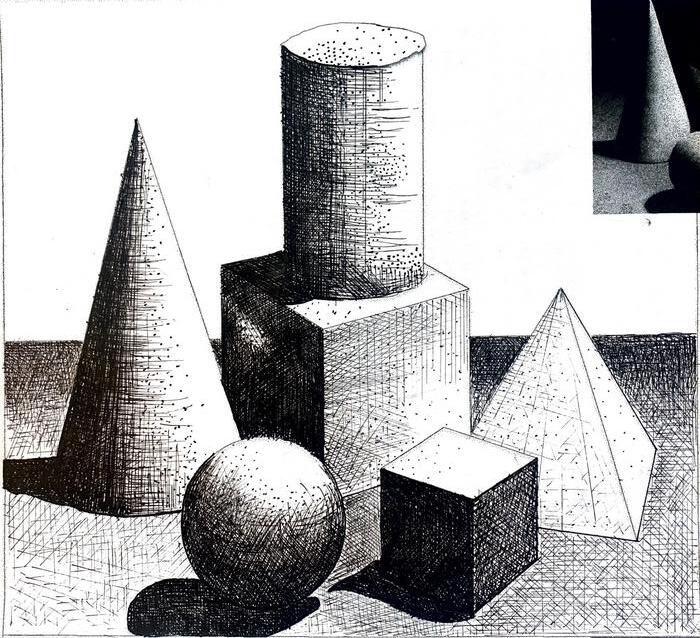
emilyramsuchit16@gmail.com
Emily Ramsuchit
Emily R





























































































































