Year Graduate School. Marketing Professional.
merges affordable housing and mental health services to benefit ski resort users
merges narrative architecture with site-driven form to drive the programming of building
non-site specific form transformed to create a dynamic space for photographers
blending traditional fine arts techniques with advanced fabrication methods
Education
2024-Present
Master’s of Architecture + Master’s of Business Administration
Dual Program
Experience
Sept 2024 - Present, Tailwind Group
e.lorius.0603@gmail.com (913)305-7572
Bachelor’s of Science in DesignArchitecture
Graduated with High Distinction Minor in Communication Studies
Dec 2023 - Sept 2024, Tailwind Group
Dual Property Marketing Assistant Marketing Assistant
Successfully managed marketing efforts for two properties simultaneously, ensuring differing but consistent branding and messaging across both locations. Organized and promoted events at both properties, maintaining high levels of resident engagement and fostering a sense of community.
Aug 2021 - May 2024, UNL Housing
Learning Community Peer Mentor
Lead 20+ first year students into transitioning into college life. Plan events related to relationship building and learning more about College of Architecture majors and the professional world. Communicate with mentees to determine how to best support them and their needs.
Achievements
2025
Tailwind Group January
Social Media Icon
Corporate Award for Best Marketer in Property Portfolio for the month of January for Tailwind Group.
Personal Skills & Interests
Design Tools
Marketing Tools
Content Creation Tools
Developed and executed marketing campaigns to increase brand awareness and attract potential residents. Created engaging content for social media and managed scheduling and posting to boost online presence. Conducted research to identify target audiences, track campaign performance, and generate insights.
May 2022 - Aug 2022, BCDM Architects
Architectural Intern
Assessed Omaha Public Schools’ facilities and assisted with OPS’s Master Plan. Worked in Revit and Enscape on design development for an interior renovation for St. Gabriel Catholic Church in McKinney, Texas 2020-2024
2025
Marketing Assistant Statistics
Impressions: 80% increase
Engagement: 40% increase
Net Audience: 2,553% increase
Video Views: 417% increase
Photoshop, Illustrator, InDesign, Canva
Sprout Social, Later, Asana CapCut, TikTok, Instagram Reels, Lightroom, Tezza
6 MARKETING CAPABILITIES
Growth in TikTok has been of particular note for The Quarters Lincoln. During my time as the Marketing Assistant for the property, below are some noteworthy statistics:
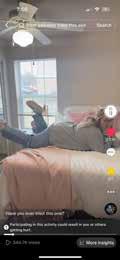
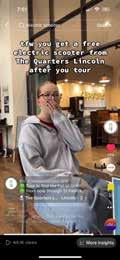
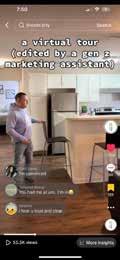
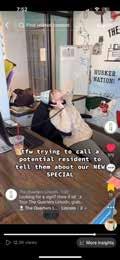
ambassador program
An ambassador program for LivRed, featuring UNL student residents generating content, offers numerous benefits. It provides authentic, relatable promotion that resonates with peers, increasing brand awareness and credibility. Ambassadors foster community engagement by sharing experiences and promoting events, while also offering valuable real-time feedback. This cost-effective marketing strategy leverages peer influence, encouraging word-of-mouth advocacy. Additionally, the diverse content created by the ambassadors showcases LivRed’s amenities and vibrant community from multiple perspectives, strengthening its presence as a top-choice place of residence for students at UNL.
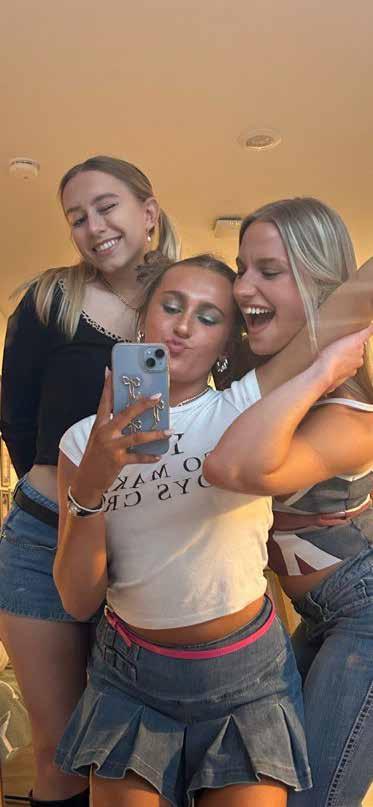
As a marketing assistant for The Quarters Lincoln and LivRed, I contributed to enhancing their Instagram presence by creating engaging content, promoting resident events, and showcasing community amenities. My role helped build brand awareness, foster resident engagement, and attract prospective tenants through authentic and visually appealing social media strategies.
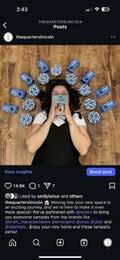

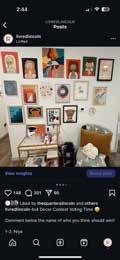
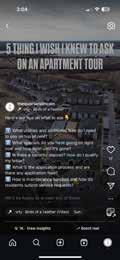
tailwind insiders
I assist with running Tailwind Insiders, an Instagram portfolio that serves as a creative resource for properties across Tailwind Group. This account is followed by leasing and marketing teams from multiple student housing communities, who look to it for inspiration, tips, tricks, and best practices for all things marketing. I help curate and post content that showcases successful marketing campaigns, engaging social media trends, and innovative on-campus marketing strategies to set the properties up for success. Through maintaining this feed, I support the sharing of ideas across the company and contribute to a culture fostering creativity, collaboration, and overall continuous improvement.
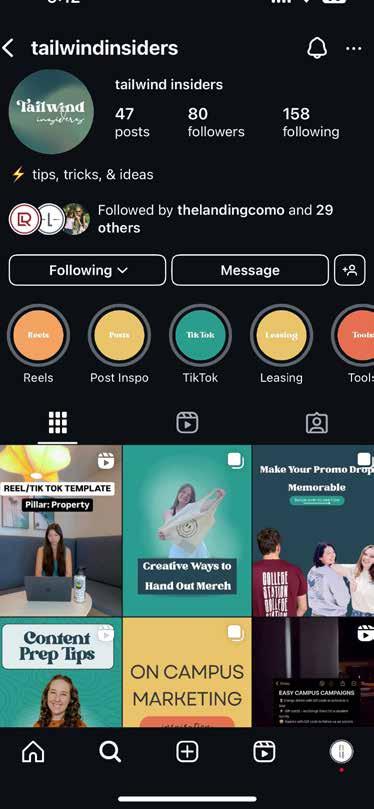
1
THE HEIGHTS
The Heights Residences and Mental Health Services is a mixed-use project that includes affordable housing and retail services concentrated around mental health services geared towards young adults aiming to improve their mental health and finances. Mental health services in Steamboat Springs are limited and far from the site. The distance to a mental health facility is often the deciding factor between someone who will or won’t seek assistance. In addition, 86% of people with mental health issues and debt say that their debt makes their mental health worse. The Heights recognizes this problem and is designed around the idea that limiting costs of living will help alleviate that stress while also providing an architectural design meant to improve mental health in indirect ways. The building offers retail spaces meant to improve mental health for its residents and the surrounding community. Our project targets the design strategies of maximizing views, biophilic design practices, daylight, and encouraging social interaction to improve mental health.
Program Diagram
2nd
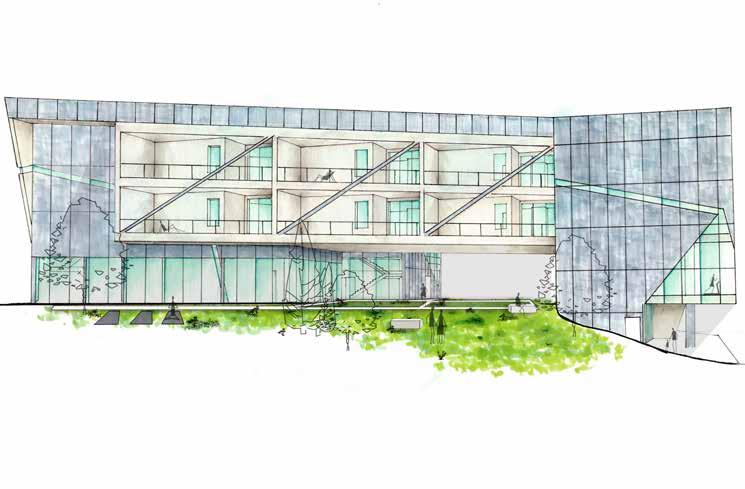
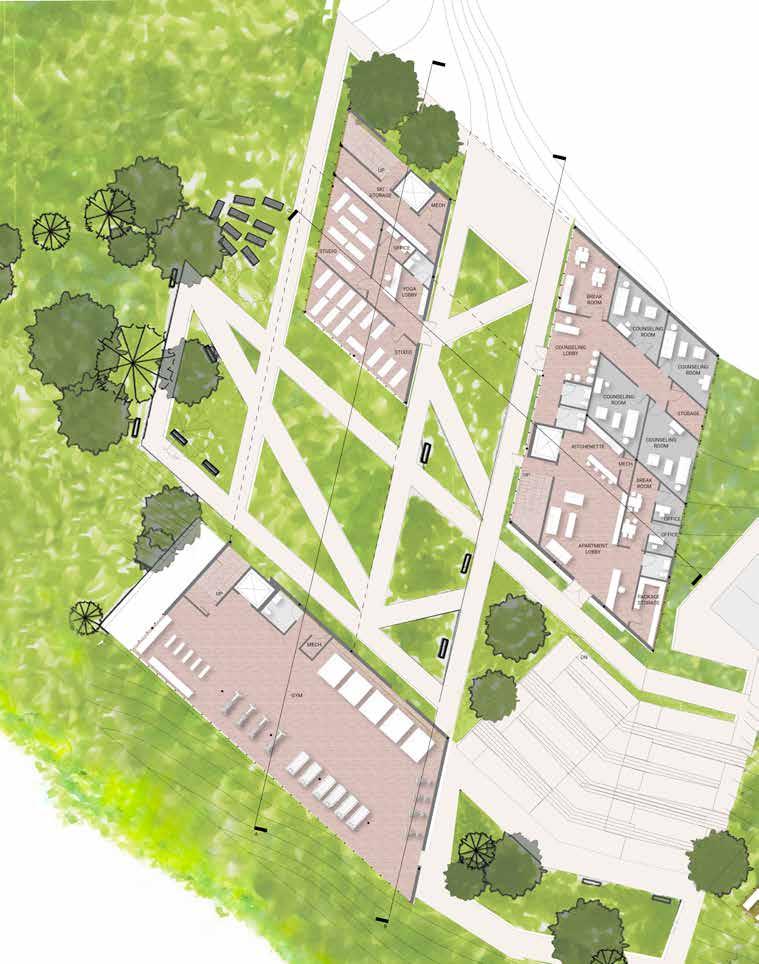
placed to fit inside setbacks
shift building to accomodate site
rotate to move views away from neighboring building push to seperate living from retail
subtract to create courtyard + connect to create circulation
refine building to create terraces + maximize sunlight

emphasizing biophillic design through natural daylight and designed courtyard
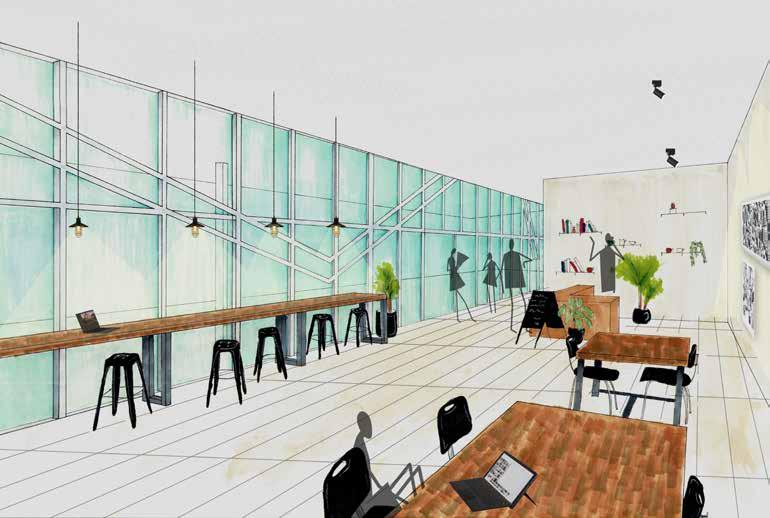
Coffee House Interior Hand Drawn Render
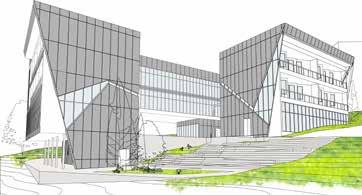
“third place” emphasizing connection and improving mental health
THE ISLAND
This project dove into narrative architecture and how it can inform building design. The project site was derived by overlaying photographs of the built environment and then mapping, studying, and scaling it. Then, objects were “dropped” onto out site that were developed through the study of landscape, climate, and narrative setting. Following this, the group worked to create a conceptual research facility set up on the site. Site placement was emphasized on this project as well as linking the site and object narrative. The site continued to drive the type of research center and the narrative of its design and purpose. Our final building is located on the edge of the isolated flooding island and has 5 different zones all connected by exterior pathways that surround a central mixing chamber. Throughout our building, we emphasized key elements that the researchers desired, which was to have a chamber where they could control the mixing of water, travel pods to explore the site, and through this we will also help foster a deeper connection with the land and water.
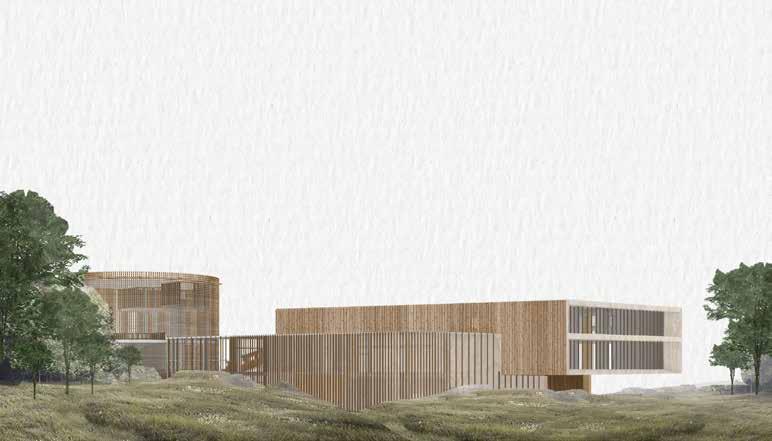
merges narrative architecture with site-driven form
Project Name Location Date
Category The Island Narrative-Driven Formed Site Fall 2022 Research Facility
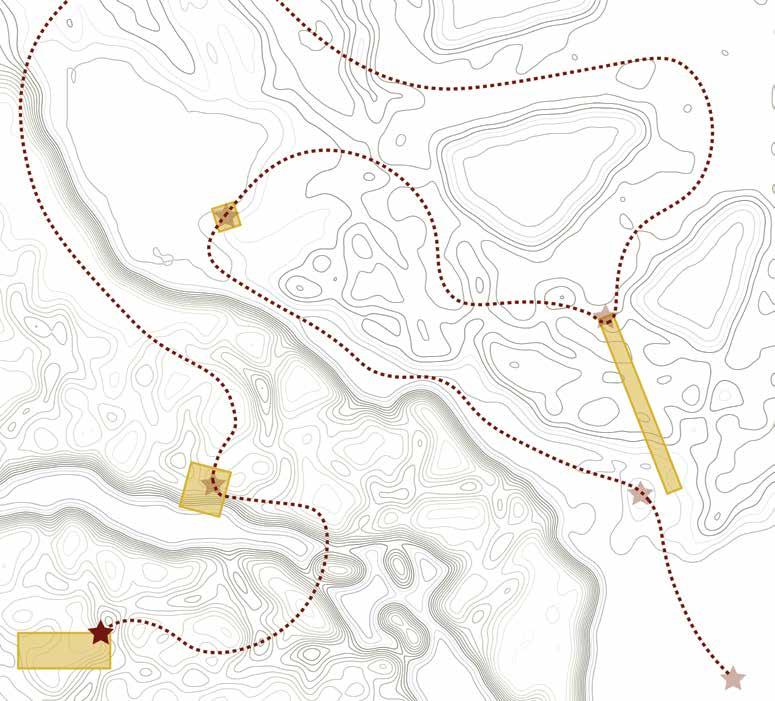
In the year of 2022, a group of researchers were looking into the effects of mixing black and white water and came across an island that used to research it, but since the researchers have disappeared in an explosion. This group decided that going to this island to further their research would be helpful, and they requested we design a water research facility. In order to learn more about black and white water, the researchers embarked on an adventure to find the rainforest by coming in on a river that cuts directly through the site (A). They found a dock in a lake area that they stopped at assuming that the previous researchers started here (B). They found an eerie, long, abandoned structure overhanging the river that was full of pipes (C). They assumed this was used for the original mixing of black and white water as it smelled ferocious and featured glowing fish. From object 2, they could spot a tall tower on top of a hill and ventured up to look into it more (D). Finally, they found a scorched area that was in disarray (E). They guessed this was the site of a previous explosion on the island.
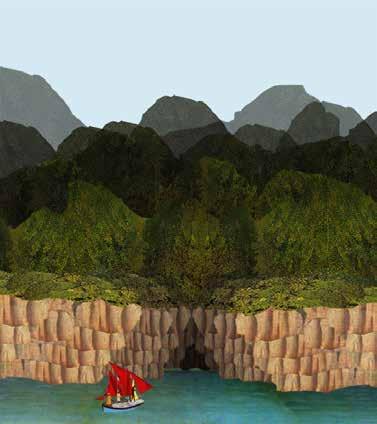
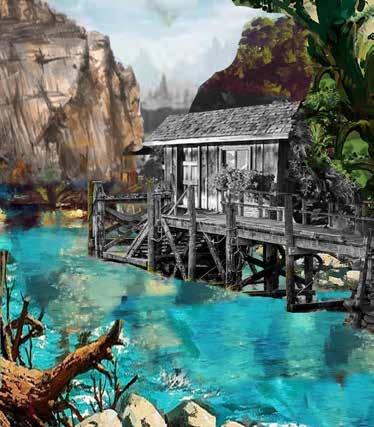
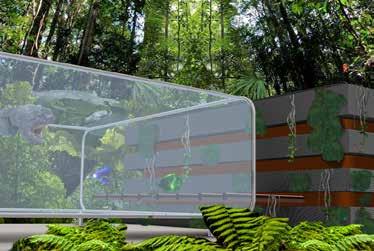
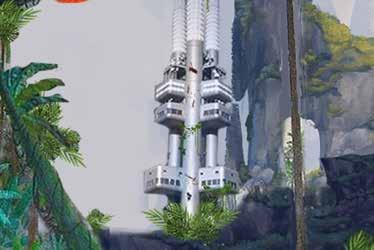

ZONE 1
Our researchers have a unique living arrangement in which their rooms are pods that can be detached from the building and travel by land, water, or air. Their living space also features collaboration spaces, storage areas, amenity space, study space, and a lush greenhouse.
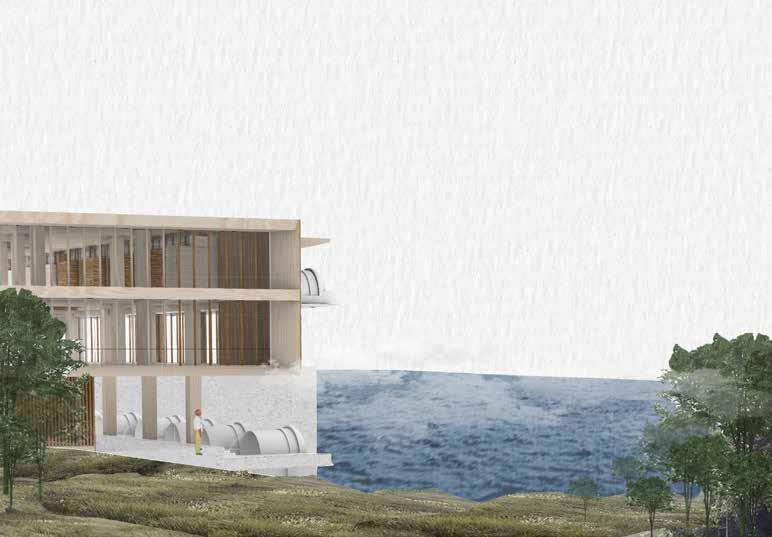
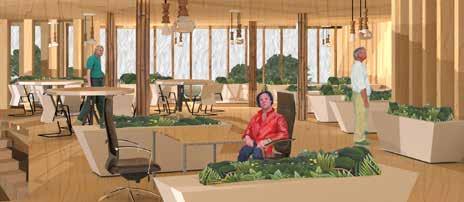
This lab space consists of offices, collaboration spaces, and an interconnected building to the shared living. It houses all secondary research topics, but is most dense in terms of equipment and resources. The entrance to this zone, like all the others, is accessed through an exterior pathway.
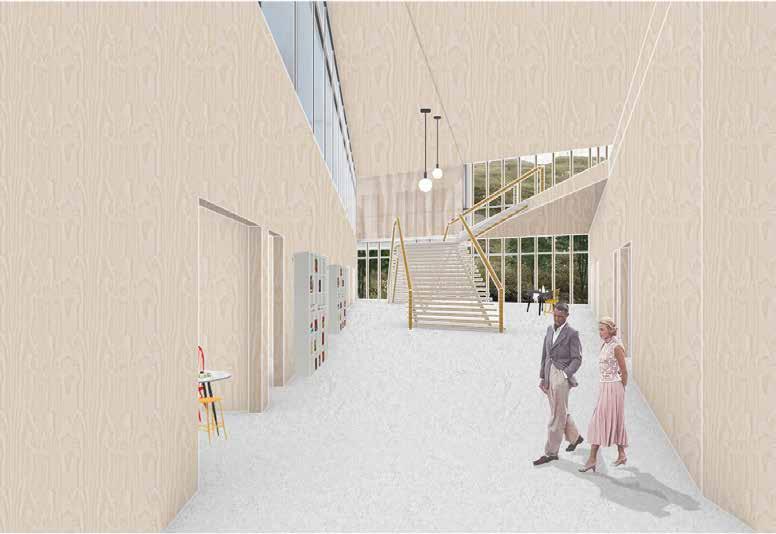
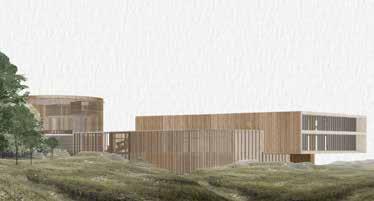
ZONE 3
submerged lab
This lab emphasizes on studying black water as it is submerged into man-made blackwater pool. It also researches flood levels of the site. This lab completes the linear connection between land and water.
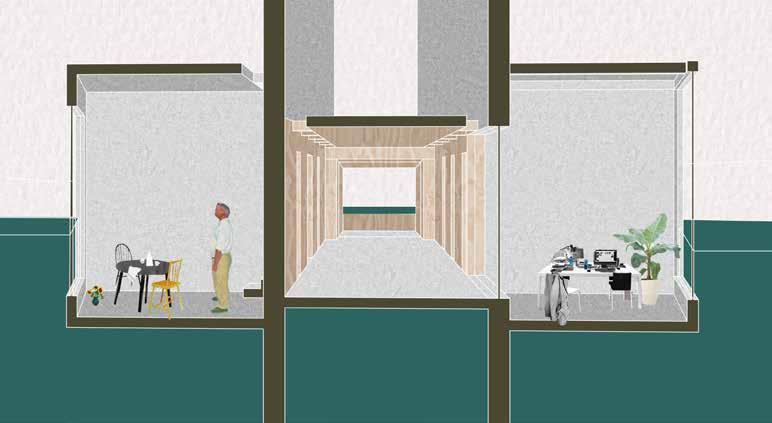
The white water lab researches all things related to white water. When one enters into this space, they are greeted by a white water greenhouse intermingled with informal collaboration spaces.
ZONE 4
white water lab
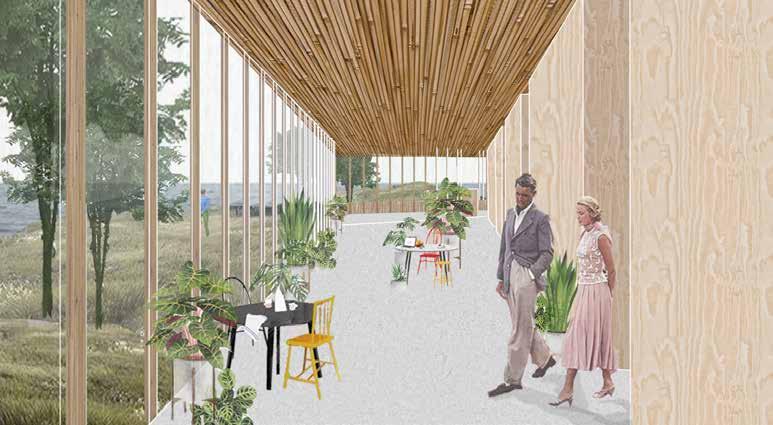
ZONE 5 mixing core
The mixing core sits in the center of the form allowing all the other labs to circulate this core. This space houses the mixing chamber, lobby, labs, and a space for reflection and relaxation. The core also features a wellness center on the third floor which features 360 views of the site at a 40 foot view.
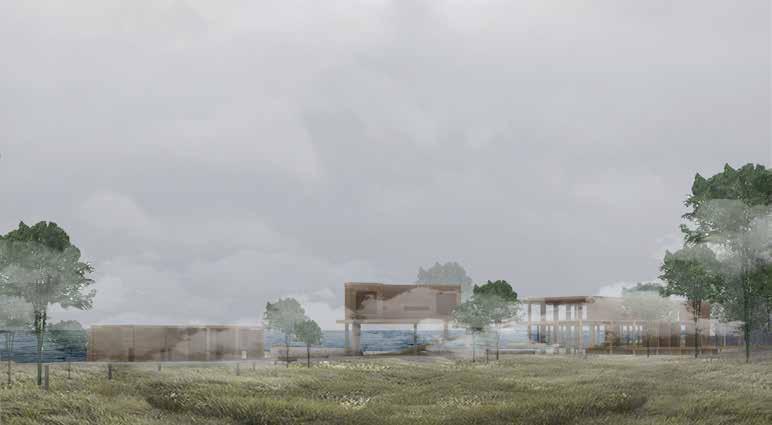
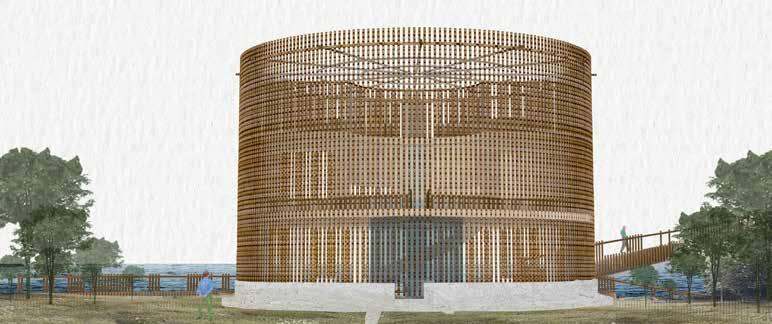
Because of the site’s history, we have designed for this building to leave once we do. Our CLT and bamboo materials will deteriorate with time and become one with the site within 10-15 years. At year 20, all that will be left is the concrete materials, which can be reclaimed by the animals.
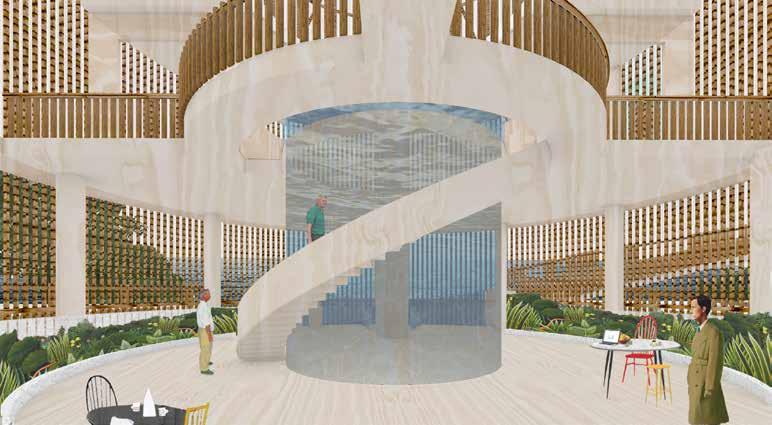
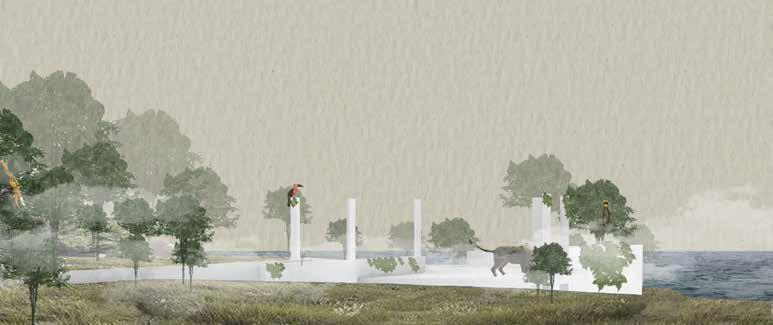
THE MUSEUM
This project started with expirementing with form using form precedents from around the Sheldon Art Museum at the University of Nebraska-Lincoln. The form that influenced this project was a cross bench sitting outside of the museum. As we designed the form, we were required to design without an understanding of the program to come. Once the program was introduced, we were challenged to take our already existing form and fit the cultural center programming into the space.
The cultural center consisted of programming that included gallery spaces and work spaces dedicated to a topic of our choosing. Photography is something that I’m passionate about, so I chose to dedicate the cultural center to photographers in the Lincoln area. This center offers them a space to retreat to for all things photography: studio space, dark rooms, gallery exhibitions, outdoor photography backgrounds, and more.
CULTURAL
non-site specific form transformed into a dynamic space
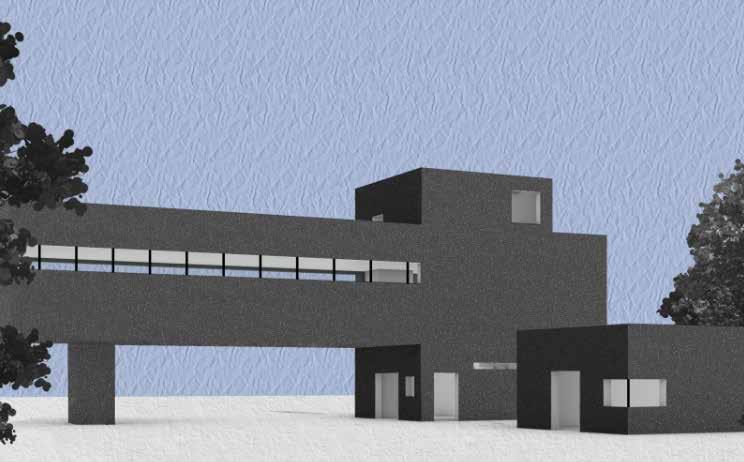
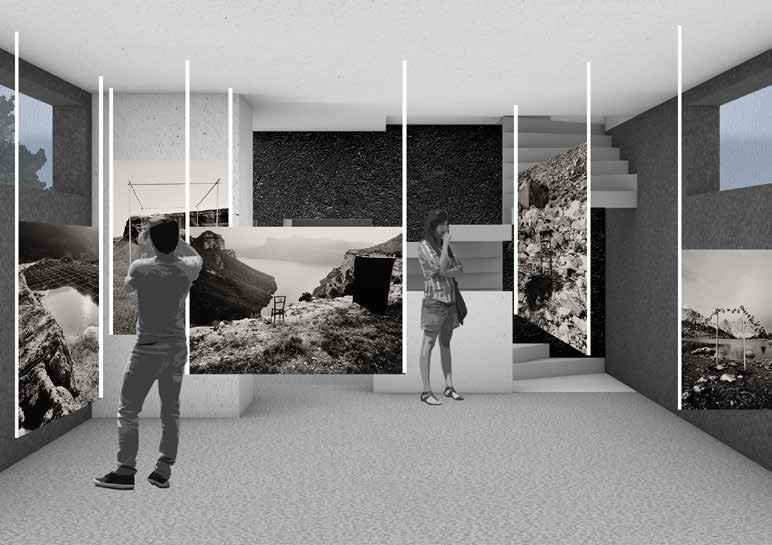
fostering creativity and community through architecture
THE FACTORY
The original Camille Bloch Chocolate Factory is located in an old paper factory transformed into a chocolate factory. This company is significant due to its tradition in using the same historical recipes from the war times when ingredients were scarce. Camille Bloch’s addition incorporates modern architecture, including a chocolate store mixed with living spaces, with the historical forms of the factory. The project brings focus to production of chocolate and informs on the history of chocolate making. Reimagining how visitors experience the chocolate-making process, our focus is on enhancing the viewer’s connection to the craft by integrating live-work studios skewered through the building. As guests move through the building, each level offers something new: gallery exhibits, meeting rooms, lounge areas, and, at the basement level, a chocolate store. The chocolate store serves as the final destination on the visitor’s journey, offering a connection to the chocolatemaking process and a deeper understanding of the product they’ve learned about.
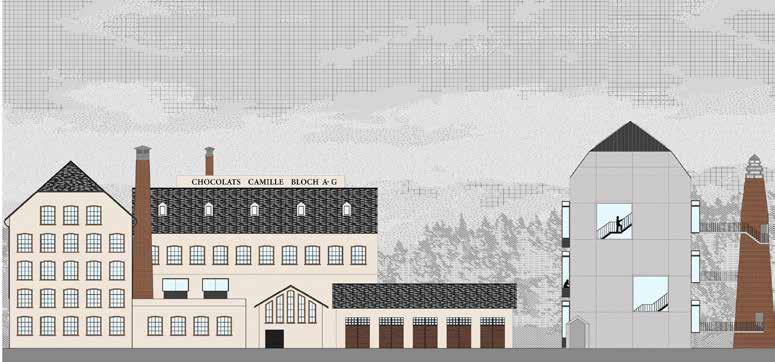
Project Name Location Date Category The Factory Courtelary, Switzerland Fall 2024 Contemporary Intervention
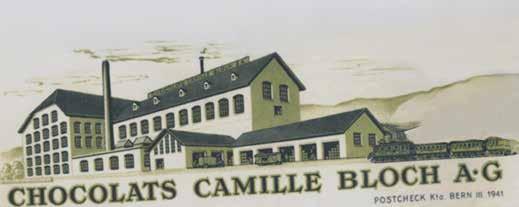
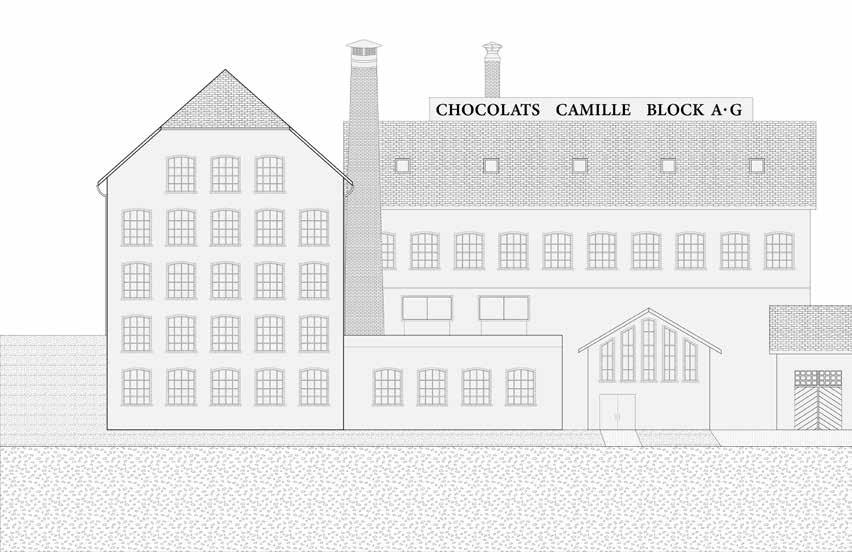
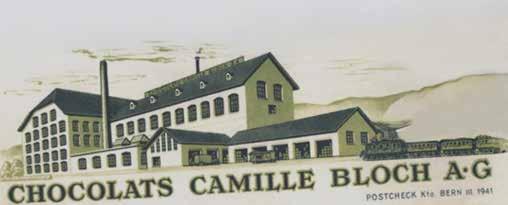
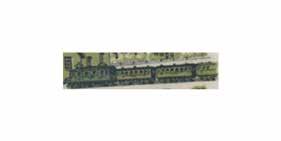
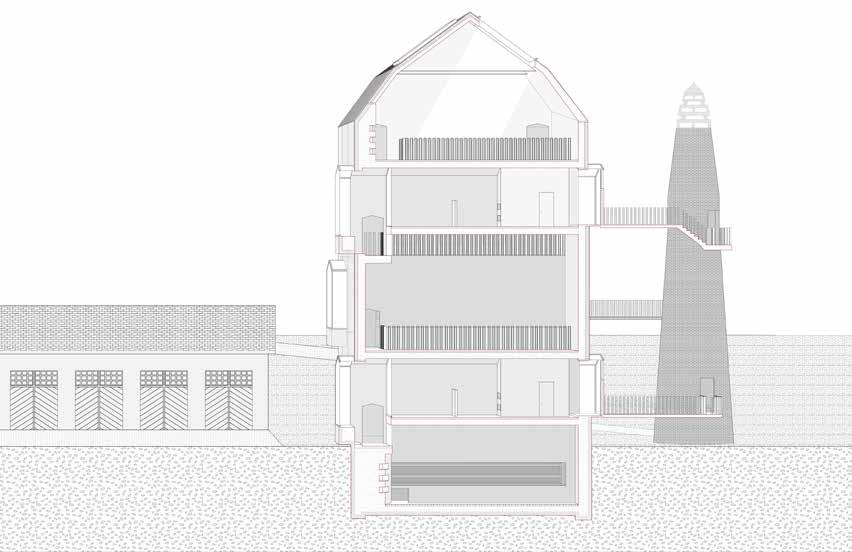







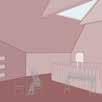
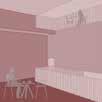
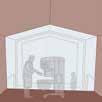
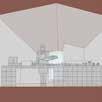
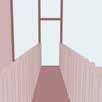
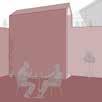
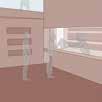
skewering of live-work studios w/ pitched ceilings for intimacy
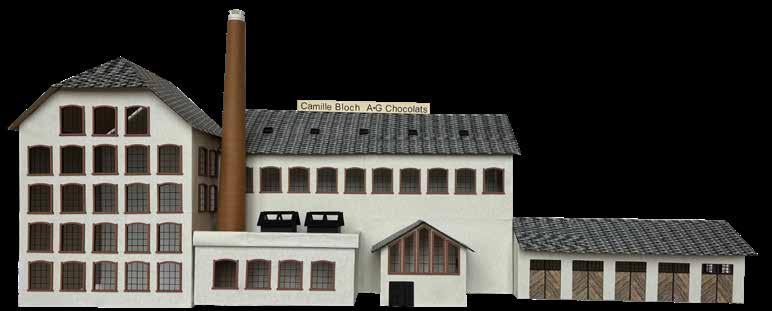
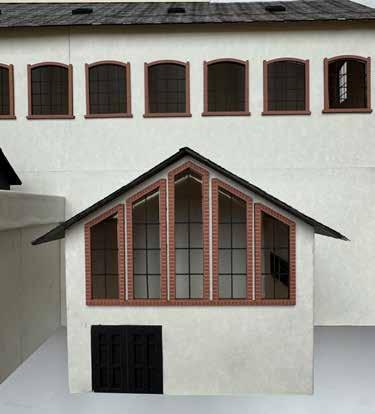
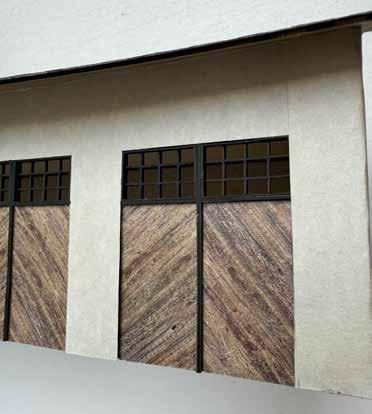
THE HAND
These pages include some of the models that were completed for various classes in addition to unique modeling work completed at Atelier La Juntana in Liencres, Spain as a part of my Study Abroad experience.
Atelier La Juntana is an architectural design and creative fabrication workshop located in Liencres, Spain. During my Study Abroad experience, we had the opportunity to spend a week at one of their workshops learning directly from the workshop owners: worldrenowned architects and artists. They take traditional processes used in fine arts and combine them with cutting-edge manufacturing techniques to create innovative modeling strategies. This introduction to the world of model making and its possibilities taught me to open my mind to new and unique ways to create architectural models.
blending fine arts techniques with advanced fabrication methods
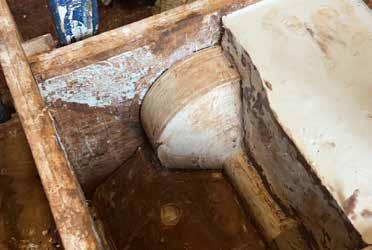
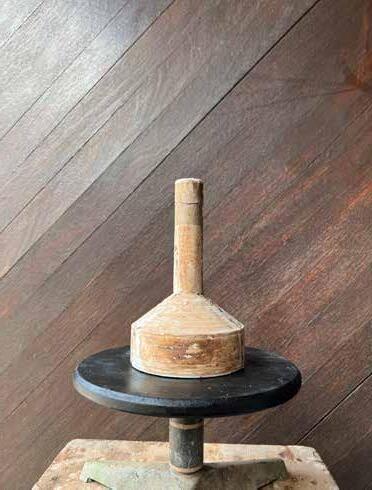
Project Name Location Date Category
The Hand - Atelier La Juntana
Non-Site Specific Summer 2023
Physical Modeling
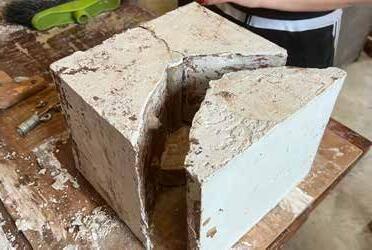
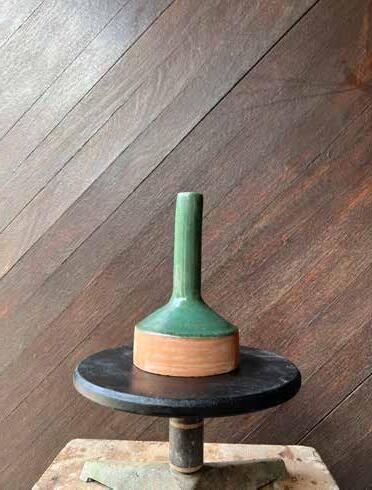
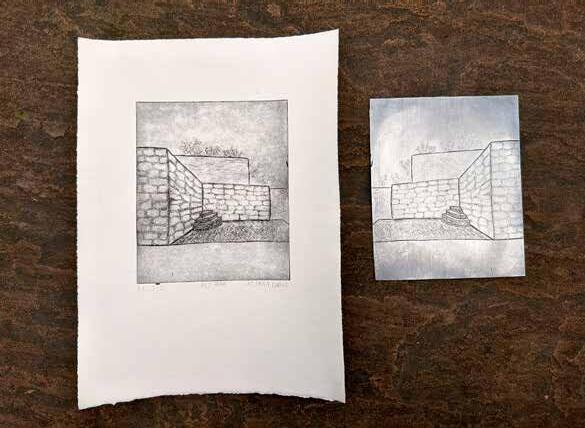
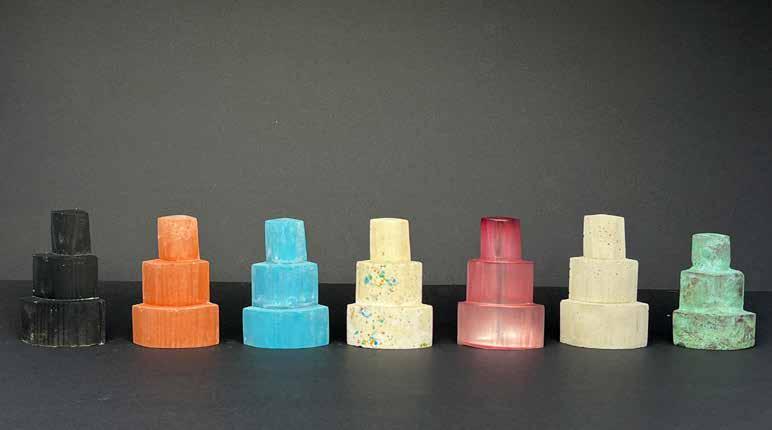
Project Name
Location Date
Category
The Hand - Atelier La Juntana Non-Site Specific Summer 2023
Physical Modeling
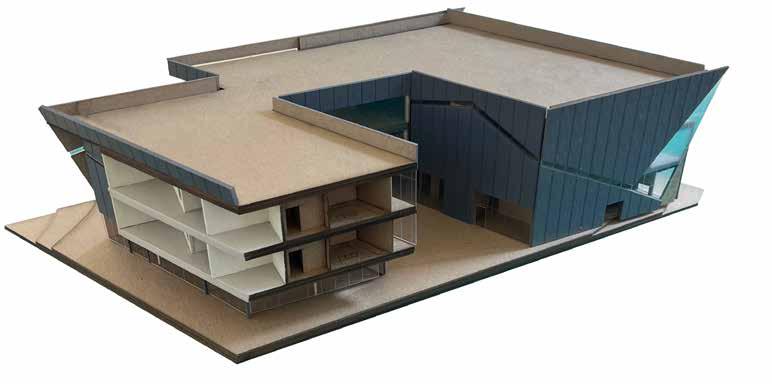
Project Name
Location
Date
Category The Hand - The Heights Steamboat Springs, CO Spring 2023
Physical Modeling
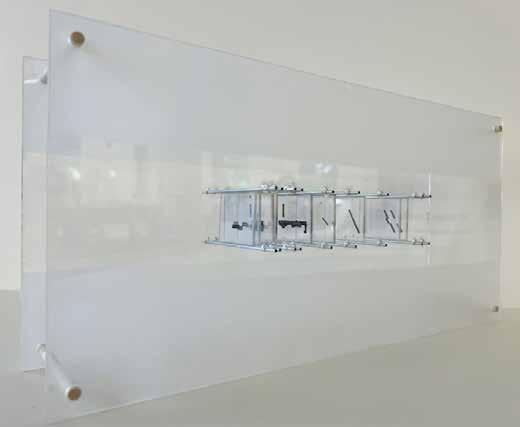
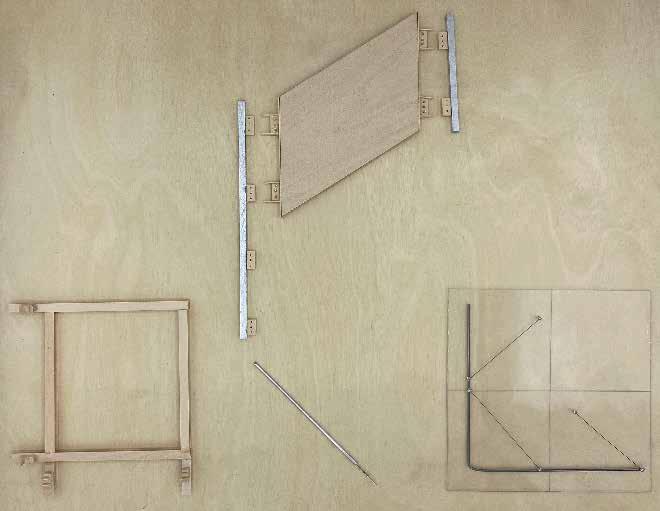
Project Name
Location Date Category The Hand - Section Non-Site Specific Fall 2022 Section Model
Project Name
Location Date Category The Hand - Fragment Non-Site Specific Spring 2022 CLT Park - Kengo Kuma Fragments
