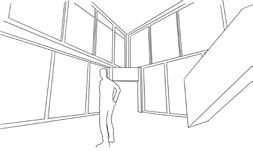Emily PortfolioLightfoot





India Place Regeneration

Stockbridge, Edinburgh
Throughout this project it was important to reflect on each point to try and create the ideal urban living space. However, ‘Diversity of built form.’ Was a main influence to the design as Smith states ‘The diversity of buildings and their combination should create visual variation. The juxtaposition of different appearances can contribute a sense of place, making for more interesting sensory experiences and a greater feeling of identity, both for individuals and for a community. These visual differences make a street or neighbourhood more distinct and recognizable, which aids orientation and makes walking more enjoyable.’ It was important to me to capture this in my process as I feel that is what I relate to most in urban design. The form of a building is one of the first things you see and therefore my main focus in this design approach.
Incorporating threshold into massing















































 Blocking
Blocking















