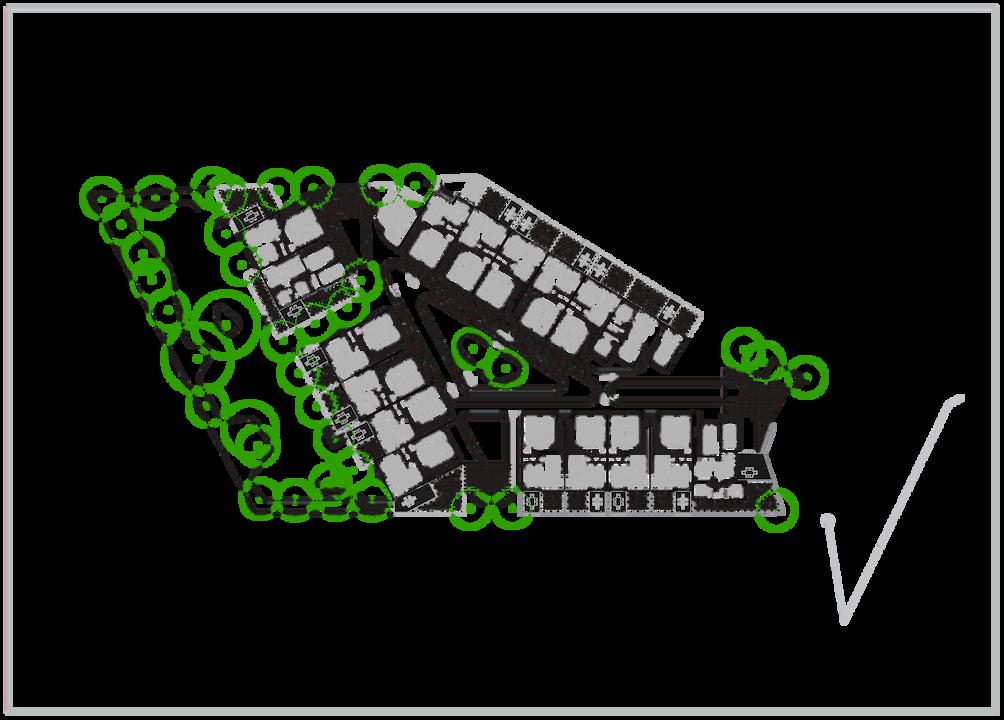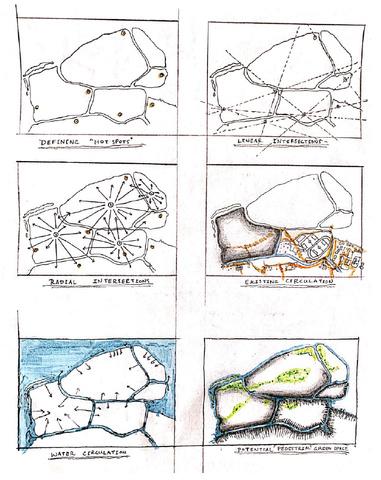P O R T F O L I O

SELECTED WORKS 2020-2025

PROFESSIONAL PROJECTS

17 Townhouse Development
Owner Developer | Sep 2022 - ongoing
This project is for a new development of 17 townhouses in the the suburb of Loganholme in Queensland, Australia
As our clients are seasoned developers, one of the biggest challenges of this project was to maximise the number of buildable units while respecting the flood zone and the irregular geometry of the lot
As the primary designer in this project, my role involved initial concept design, detailed documentation and 3D visualisations for planning approval In particular, my role required vigorous collaboration with town planners, structural engineers, civil engineers, traffic engineers and landscape architects in order to deliver a well rounded design


17 Townhouse Development
Owner Developer | Sep 2022 - ongoing
AutoCAD, Sketchup, Lumion
This project is for a new development of 17 townhouses in the the suburb of Loganholme in Queensland, Australia
As our clients are seasoned developers, one of the biggest challenges of this project was to maximise the number of buildable units while respecting the flood zone and the irregular geometry of the lot
As the primary designer in this project, my role involved initial concept design, detailed documentation and 3D visualisations for planning approval In particular, my role required vigorous collaboration with town planners, structural engineers, civil engineers, traffic engineers and landscape architects in order to deliver a well rounded design

1980’s Cottage Renovation
Owner Developer | Jan 2022 - ongoing
This project is located in Mount Colah, a suburb surrounded by bushland on the outskirts of Sydney This renovation project is a part of a larger planned subdivision for multiple lots on a 5000m2+ plot of land This cottage is located at the rear of the site, with expansive views overlooking Berowra Valley National Park Having been unused for 20+ years our goal with this project was to keep the building’s footprint and roof form true to the original, while giving it a refresh with Hampton’s style inspired finishes
I was responsible for designing the building layout, with the occupants experience in mind Bush views are prioritised throughout the property starting from the entryway where floor to ceiling glass allows for direct sightlines over the valley Living areas are located accordingly towards the north to also maximise views over the national park and to take advantage of the natural light throughout the day

Kitchen Renovation
Build1 | Nov 2022 - Oct 2023
AutoCAD, Sketchup
I was responsible for the documentation of a new kitchen fit-out and joinery selections for our client’s home in Winston Hills As part of a larger house renovation, we worked closely with the client to design her dream kitchen, while keeping it cost and space efficient
The palette included a mix of matte black laminate cabinets, white marble benchtops and grey laminate flooring

UNIVERSITY PROJECTS

UNSW Arts and Design School
Masters Graduation Studio (High Performance Technology) | Term 1 and 2, 2022
Photoshop, Indesign, AutoCAD Sketchup, Lumion
With the merge of the Arts and Design school with the Architecture faculty in 2021, it was time for the Arts campus to integrate onto the main Kensington campus of UNSW
The design aim of this was to challenge the way we utilise and recycle resources in our built environment through carbon positive construction and operational systems Natural materials such as engineered timber and terracotta was used for the building’s primary structure and facade not only for environmental sustainability but also for its positive psychological benefits for its users To reduce heating and cooling loads, methods such as an underground thermal labrynth, night purge ventilation and bore water distribution is used

















