SELECTED WORKS 2023
PORTFOLIO EMILY KATE COLEMAN
FALL 2021 01
FOLDING BOUNDARIES
CONTENTS
13
COMPOUND PAVILION
FALL 2022
23
RISING HOPE
SPRING 2021
29
BOARDS & SKETCHES
FALL 2022
37
LEARNSCAPE
SUMMER 2022
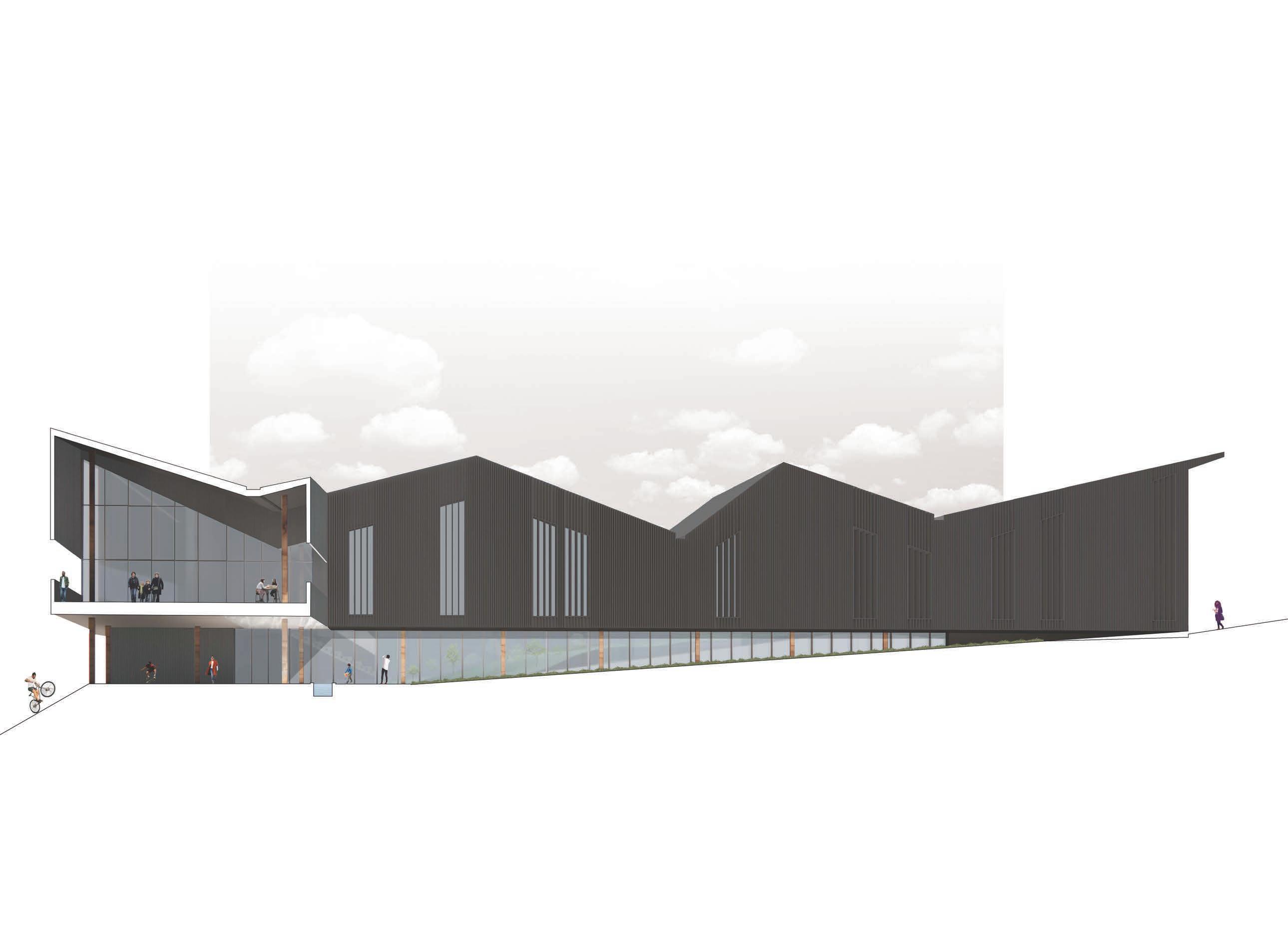
FOLDING BOUNDARIES
The main intention of this building is to create an inclusive and comfortable library space for the community of Huntsville, Arkansas. The project focuses on bridging the gap between the urban fabric of downtown square on the southern edge to the more natural and residential area further north of the site. The main building runs north to south with a continuous terrace extending off of the western facade. This condition creates an inner courtyard to connect the two fabrics, while the form of the building takes on a more simplified and reserved design.
EMILY KATE COLEMAN SELECTED WORKS 1 2
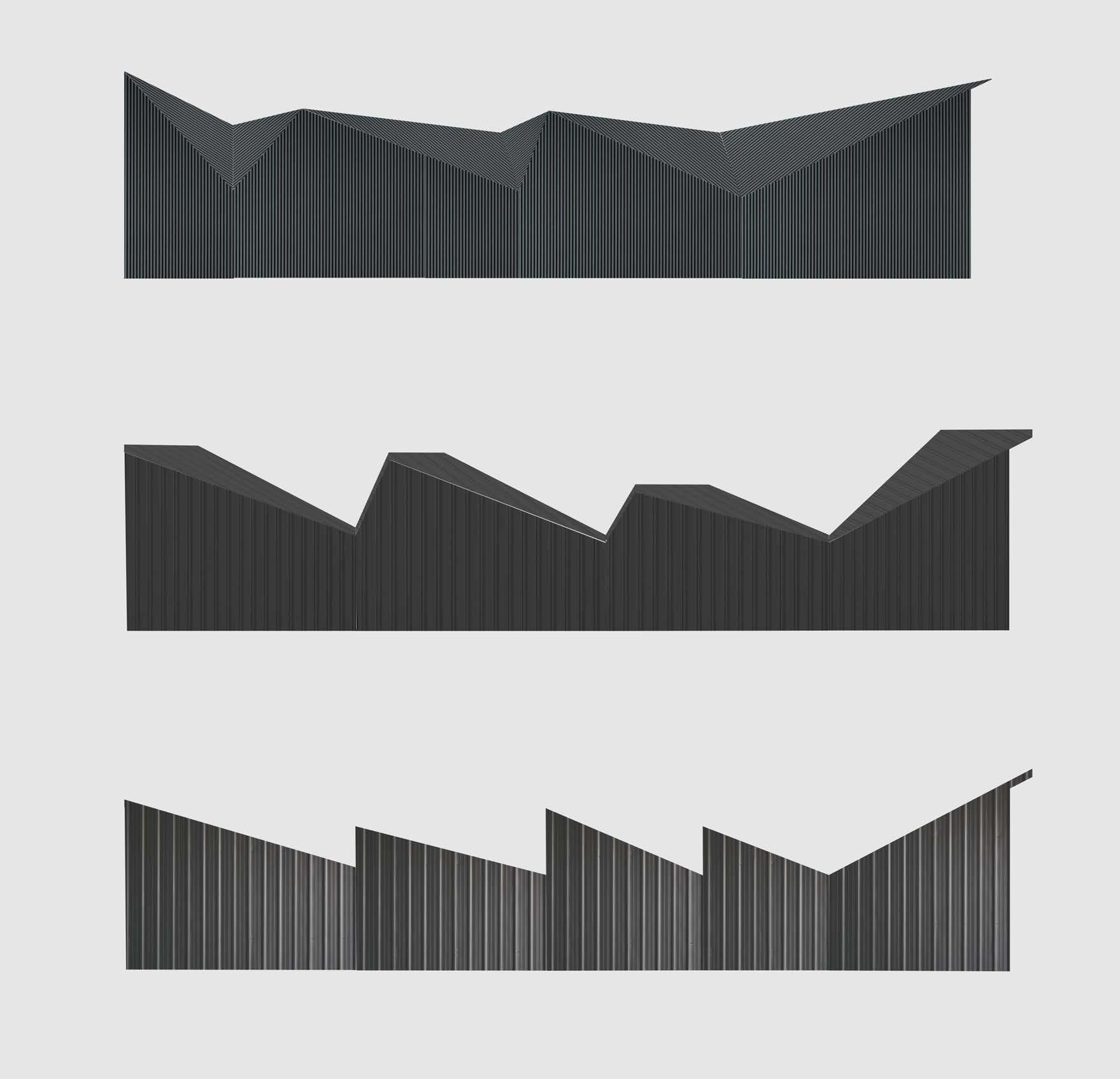
LENDING MEETING 1MEETING AUDITORIUM REFERENCE STACKS MAIN STACKS SPECIAL ENTRY DISPLAY CASE TEEN STUDY CENTER MAKER SPACE MULTI-PURPOSE 3 4 EMILY KATE COLEMAN SELECTED WORKS
AA AA CC CC BB BB 5 6 EMILY KATE COLEMAN SELECTED WORKS
7 8 EMILY KATE COLEMAN SELECTED WORKS
EMILY KATE COLEMAN SELECTED WORKS 9 10
1. STANDING SEAM METAL CLADDING
2. LOUVER CONNECTION
3. STEEL LOUVER
4. METAL CLADDING
5. 10’ X 24” GLULAM BEAM
6. BEAM CONNECTION
7. 6” RIGID INSULATION
8. Z CLIP
9. 5-PLY CLT PANEL
10. WOOD BLOCKING
11. STEEL ANGLE
12. LOUVER ANGLE CLIP
13. MULLION
14. BLINDS
15. WIRE
16. WOOD HANGING CEILING
17. GLAZING
18. INTERMEDIATE MULLION
19. BOOKSHELF WITH HVAC REGISTER
20. 3/4” HARDWOOD FLOOR
21. 5-PLY CLT
22. MULLION SUPPORT
23. HVAC DUCT
24. 6” CELLULOSE INSULATION
25. PONY WALL
26. LOUVER CONNECTION
27. GLULAM COLUMN
28. 4” CONCRETE SLOPED SIDEWALK
29. 2” GRAVEL
30. 3/4” HARDWOOD FLOORING
31. 4” CONCRETE SLAB
32. EXPANSION JOINT
33. COMPACTED EARTH
34. 24” X 18” CONCRETE FOOTING
12 3 4 5 6 7 8 9 10 11 12 13 14 15 16 17 18 19 25 26 20 21 22 23 24 27 28 29 30 31 32 33 34
11 EMILY KATE COLEMAN 12 SELECTED WORKS
COMPOUND PAVILION
13 14 EMILY KATE COLEMAN SELECTED WORKS
COMPOUND PAVILION
This design emerged from the desire to accommodate existing urban conditions alongside current spacial needs. Rome’s built environment can be seen through the layers in which the city has been constructed. These urban conditions can be seen through this site’s underground ruins, which have been addressed by opening them up to the public. The building adjusts to history as well as current needs by introducing a multi-functional and transformable space. By including two entries, a co-working space, and gathering hall, this design allows for new function while respecting the past. Meant to be used in different ways, the open design allows for transformations while addressing the every changing needs of the surrounding context. The site’s changing topography is also included by the change in ground heights as one circulates towards the Tiber River. This change maximizes outdoor green space while allowing for continued use of the space.

15 EMILY KATE COLEMAN 16 SELECTED WORKS
1 RUINS
2 MAIN ENTRY
3 RUINS MUSEUM
4 ELEVATOR
5 CO WORKING
6 COURTYARD TERRACE
7 LOUNGE BAR
8 LIBRARY
9 GATHERING HALL
10 SECONDARY ENTRY
11 PEDESTRIAN RAMP
12 GARDEN TERRCE
SANTUARIO DI SAN SALVATORE IN LAURO
CORTA SUPREMA DI CASSAZIONE
TRIBUNALE DI SORVEGLIANZA
CASETL SANT’ANGELO
MUSEO NAZIONALE ROMANO
CHIESA DI SANTA MARIA DELLA PACE
PIAZZA NAVONA
CHIESA PARROCCHIALE DI
SAN GIOVANNI BATTISTA DEI FIORENTINI
CHIESA NUOVA
REGINA COELI
MINT
PALAZZO FARNESE
SANT’ANDREA DELLA VALLE
2 3 7 8 9 5 4 6 1 1 10 12 11
17 EMILY KATE COLEMAN 18 SELECTED WORKS
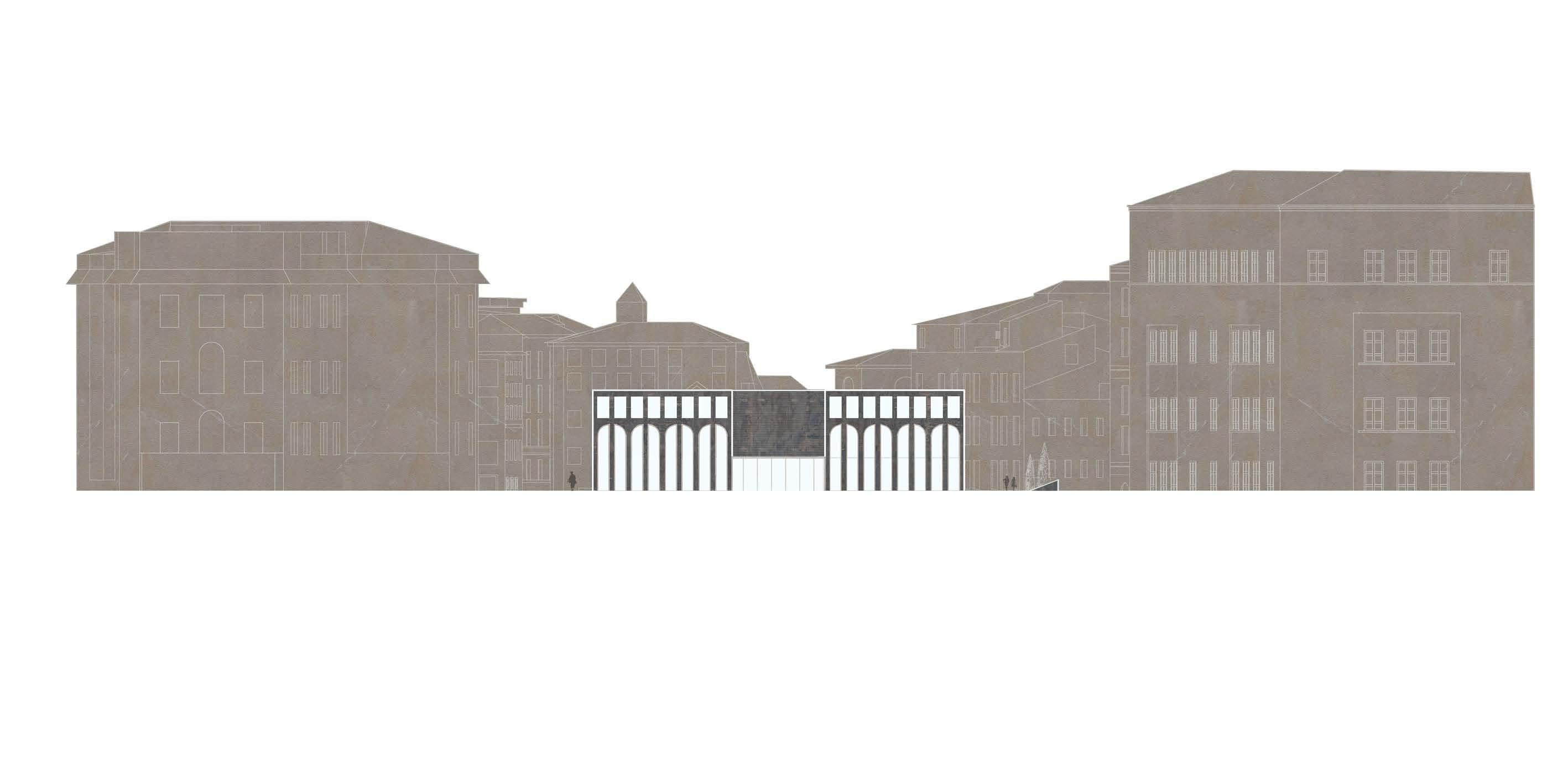
19 EMILY KATE COLEMAN 20 SELECTED WORKS
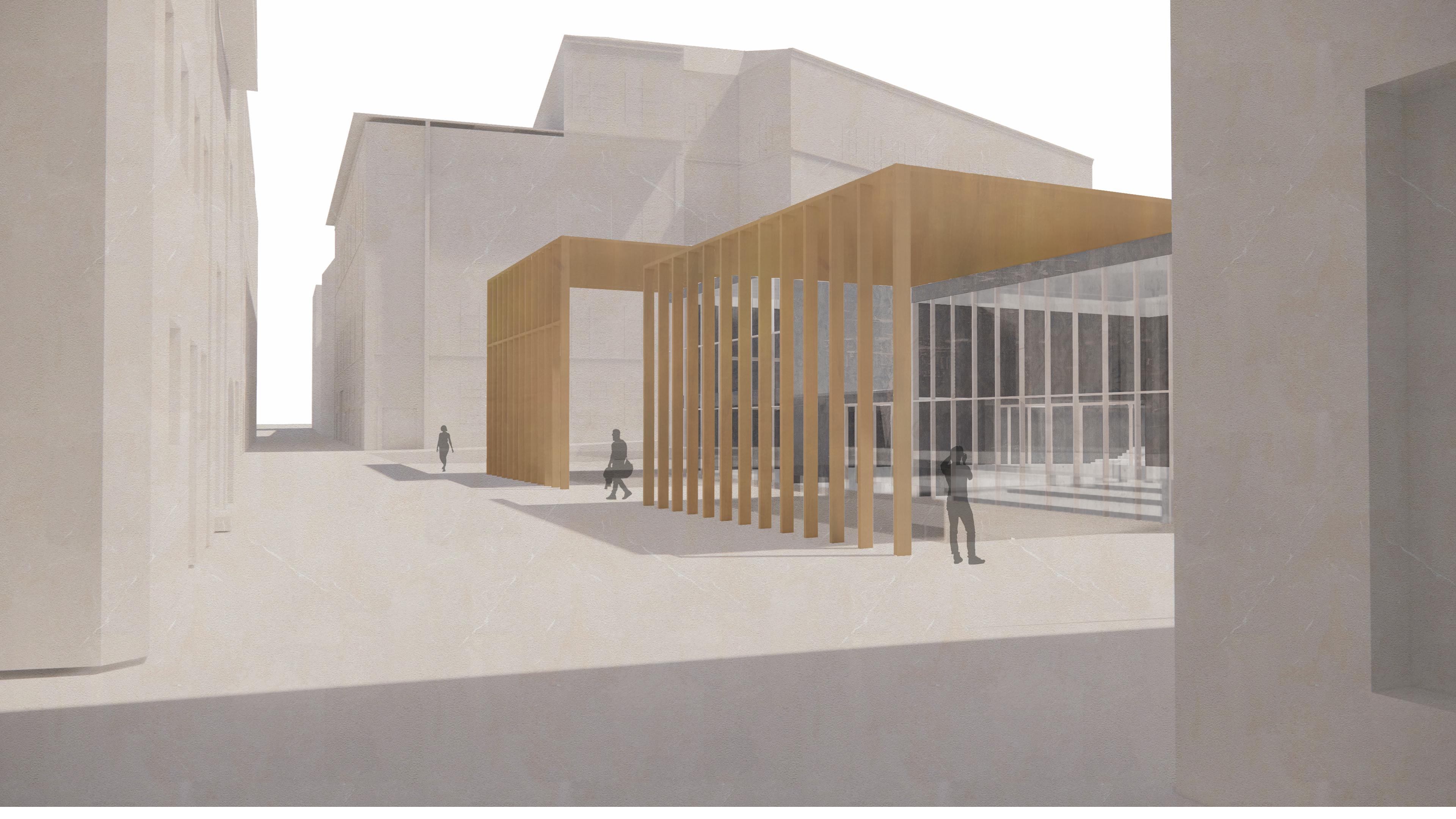
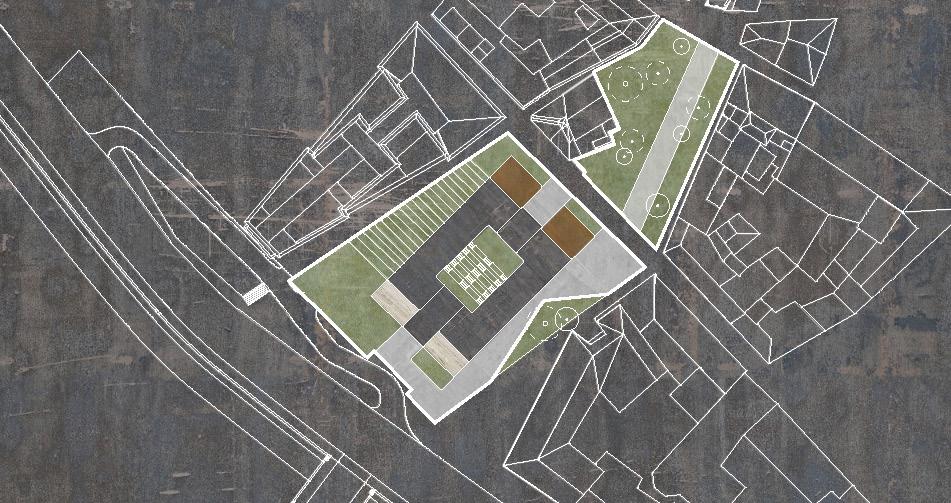
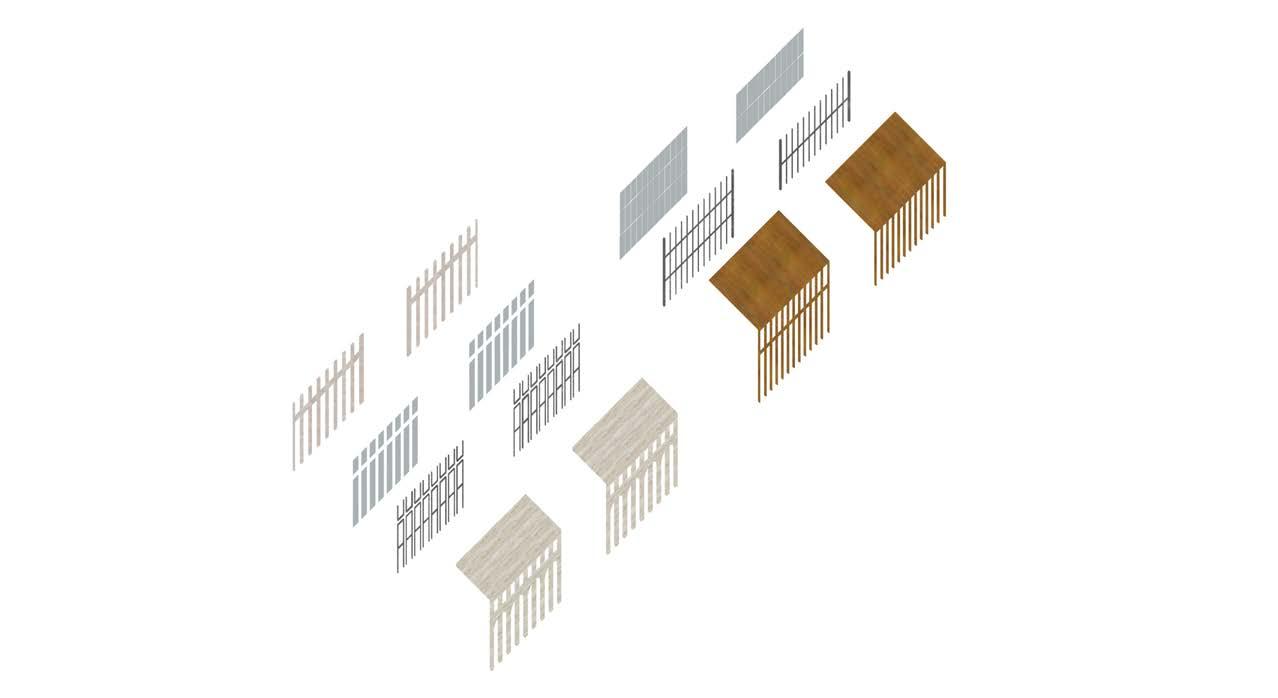
EMILY KATE COLEMAN 21 SELECTED WORKS 22

EMILY KATE COLEMAN 23 SELECTED WORKS 24
RISING HOPE
25 26 EMILY KATE COLEMAN SELECTED WORKS
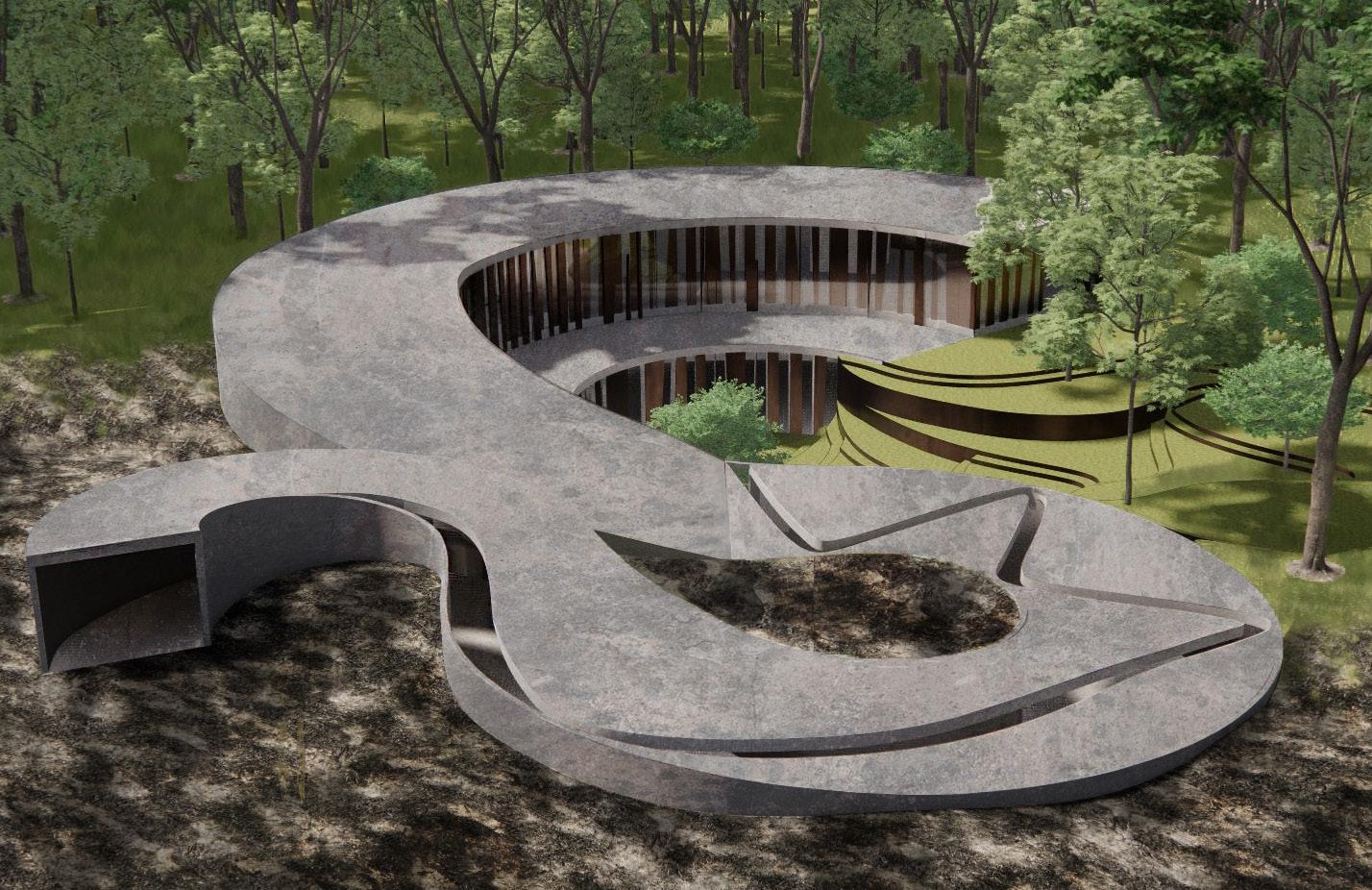
RISING HOPE
This memorial, located in Campo de Provas Brazil, is situated on the proposed testing site for Brazil’s nuclear program; the memorial situates itself upon the border of the scarred testing field and the fringes of the lush amazon rainforest. This memorial aims to celebrate Brazil’s decision to end its nuclear program while recognizing the dark past and destruction brought about by the exploration of destructive weaponry. The brooding façade utilizes a rough concrete expression to reflect the rugged nature of explosive bunkers. As one enters the space, they are driven downwards into earth integrating themselves fully into the interior to elicit an uninviting dark and cold experience to reflect the fear and unease of the arms race era. However, a sunlit path acts as a beacon of hope guiding visitors leading through the single volume space. This light is our guiding principle reflecting the hopefulness of a world that has ended the proliferation of nuclear weaponry. As a visitor travels through the space the conditions of light change and grow ever brighter until an eventual release into the lush sculpture garden surrounded by the lushness of the amazon. This project aims to drive home the dichotomy of the path towards mutual destruction and a bright hopeful future.
EMILY KATE COLEMAN
27 SELECTED WORKS 28
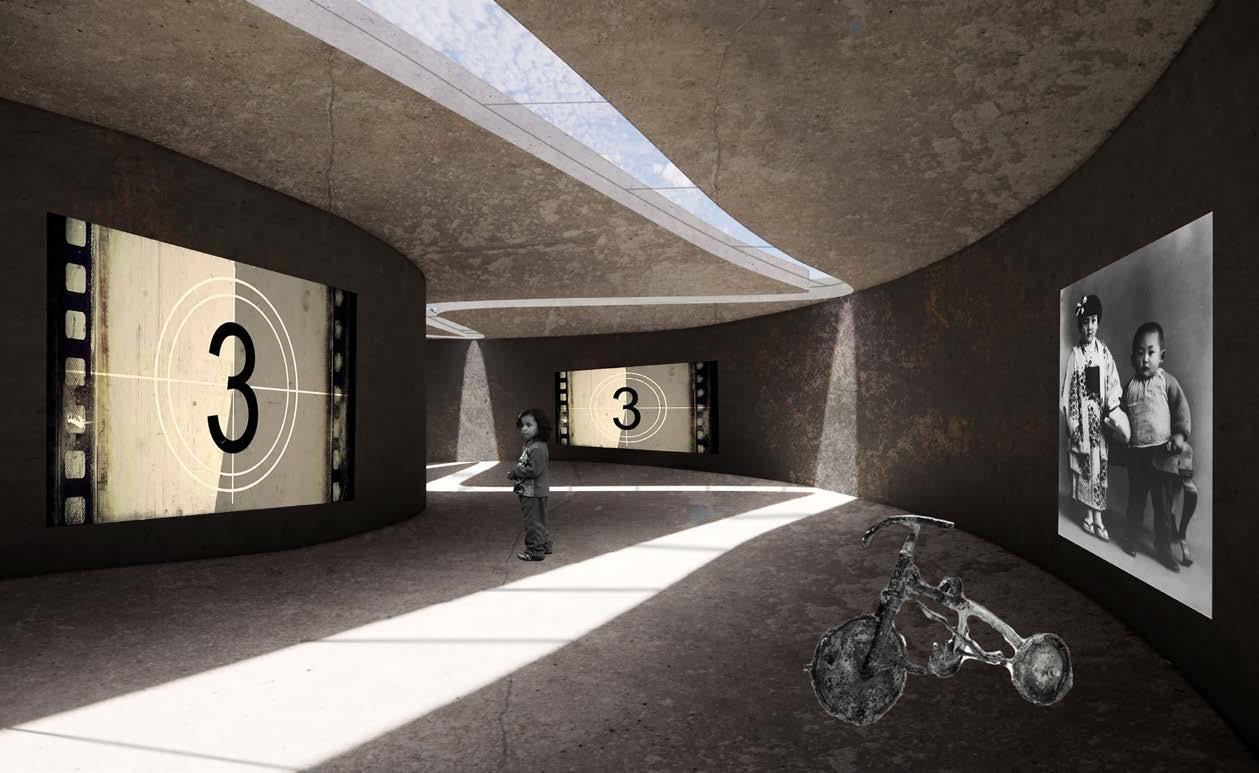
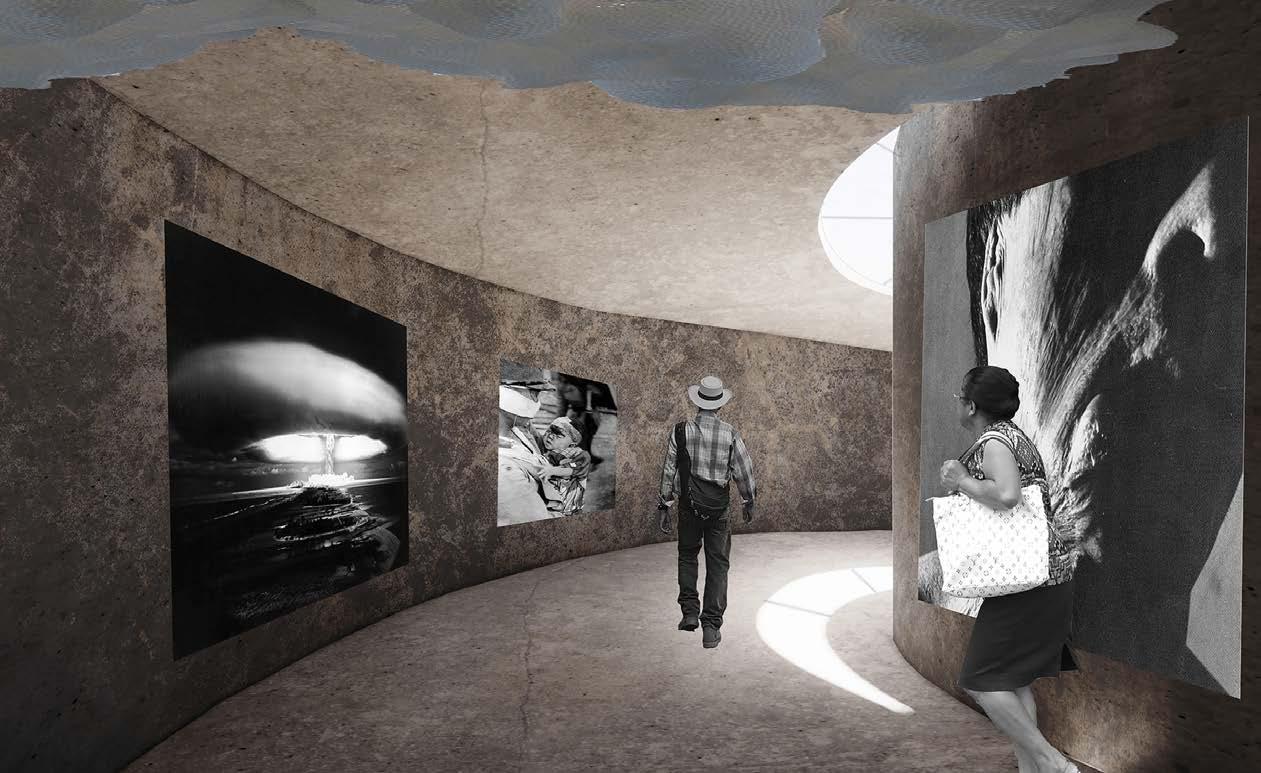
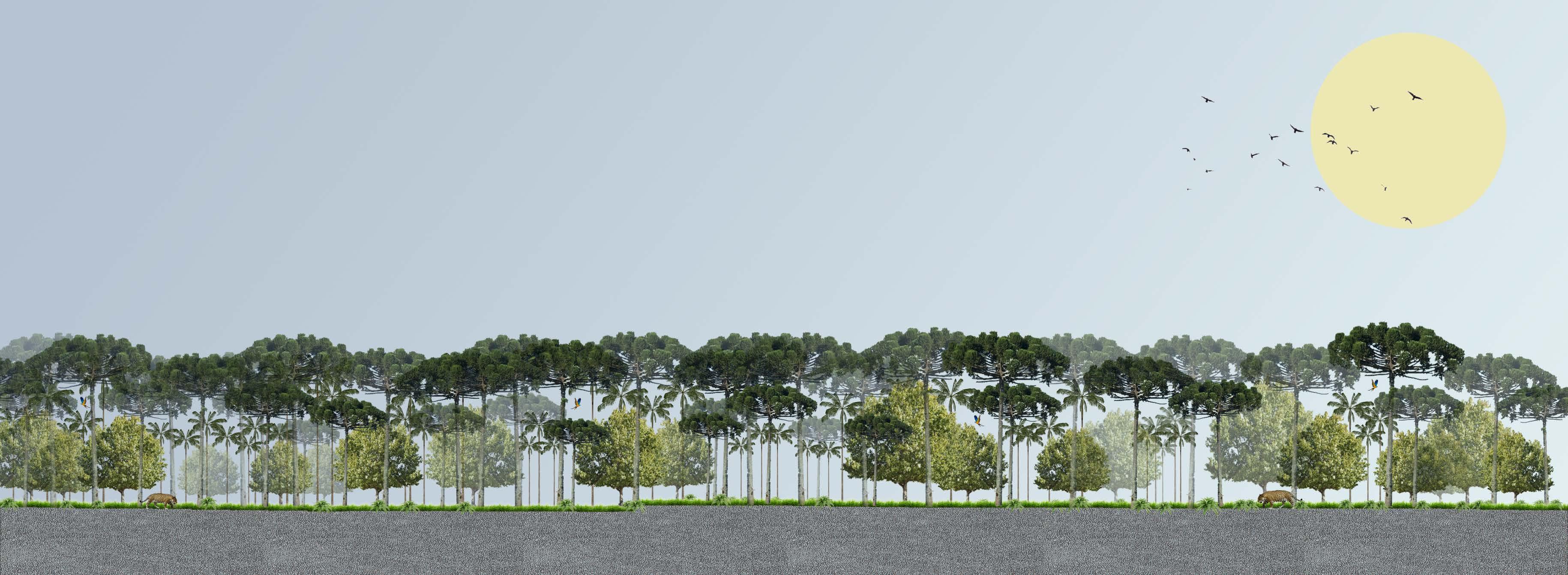 Acai Tree
Brazilian Pine Tree
Maple Wood Tree
Jaguar
Forest Ferns and Grasses
Acai Tree
Brazilian Pine Tree
Maple Wood Tree
Jaguar
Forest Ferns and Grasses
EMILY KATE COLEMAN 29 SELECTED WORKS 30
True Parrot
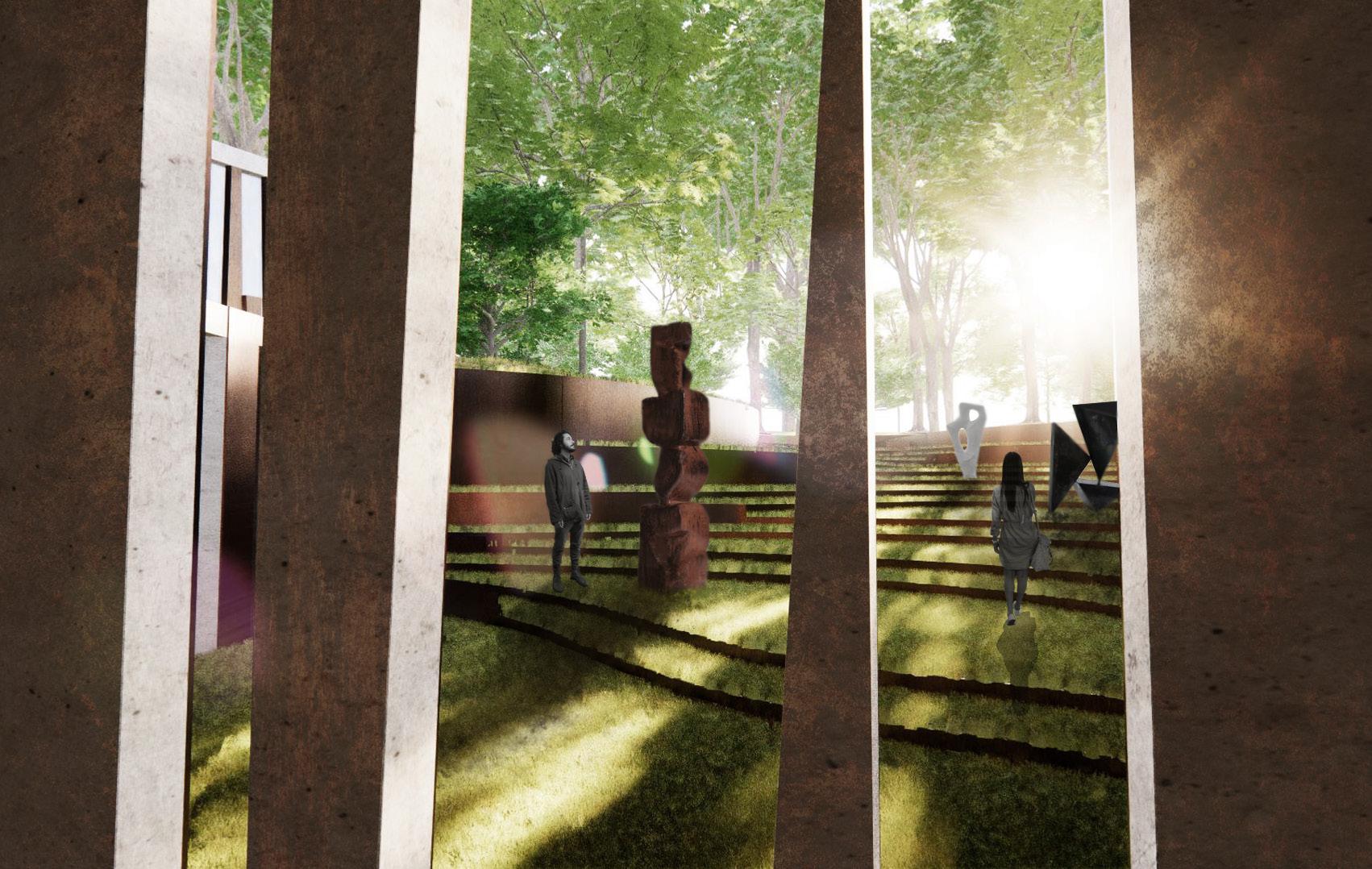
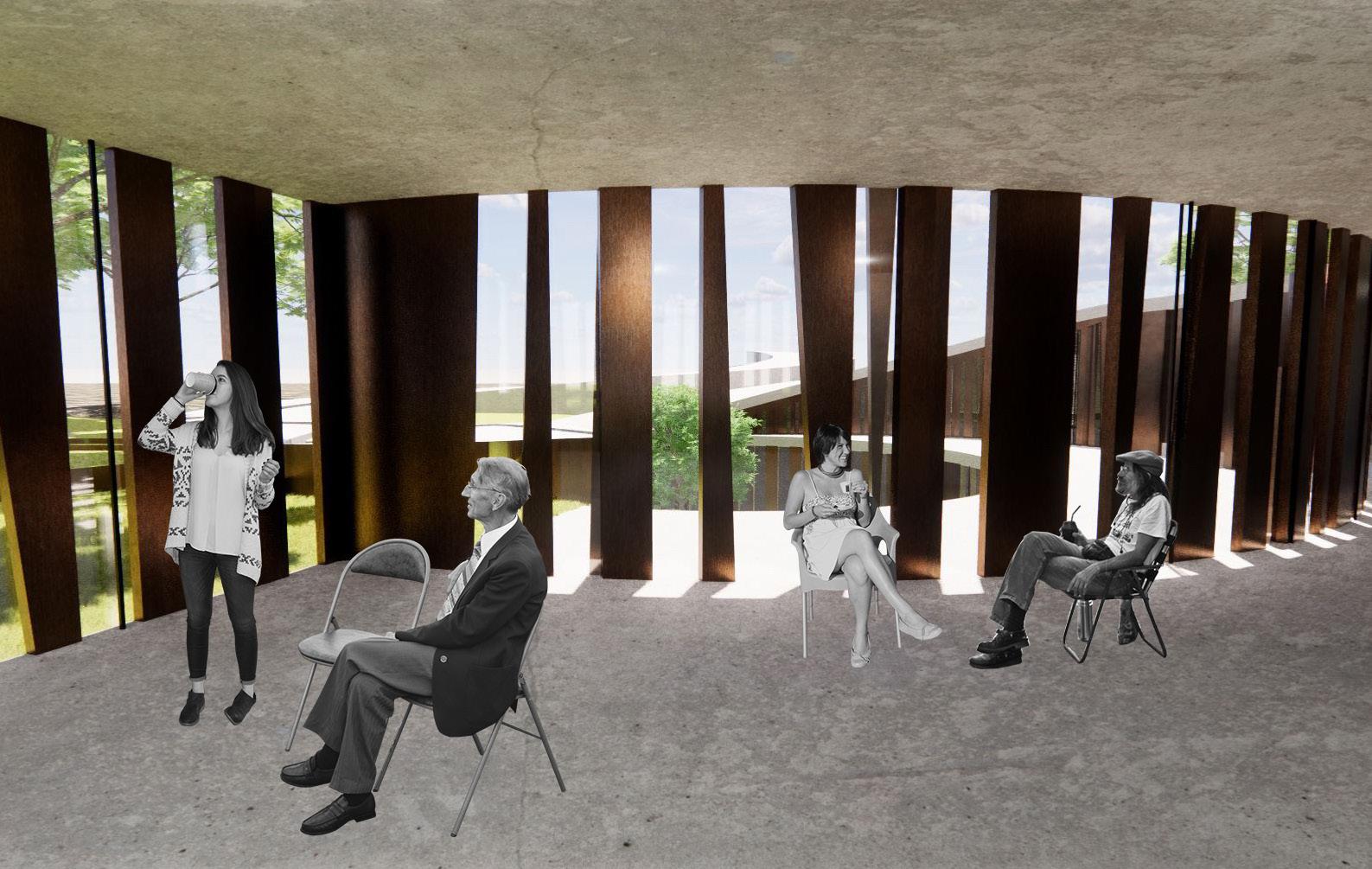
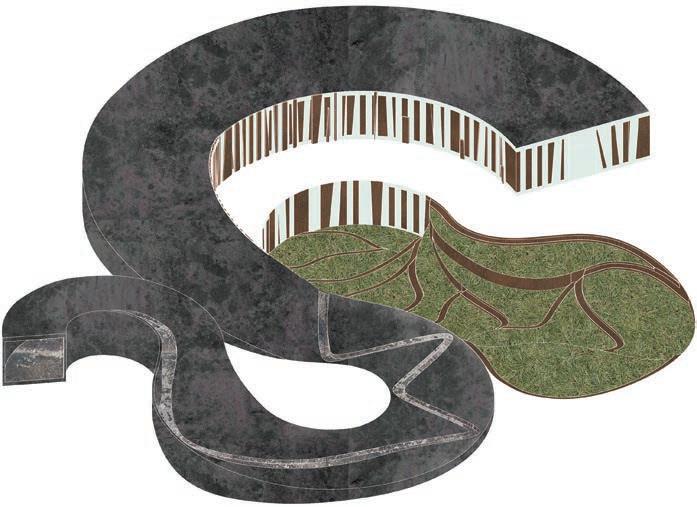
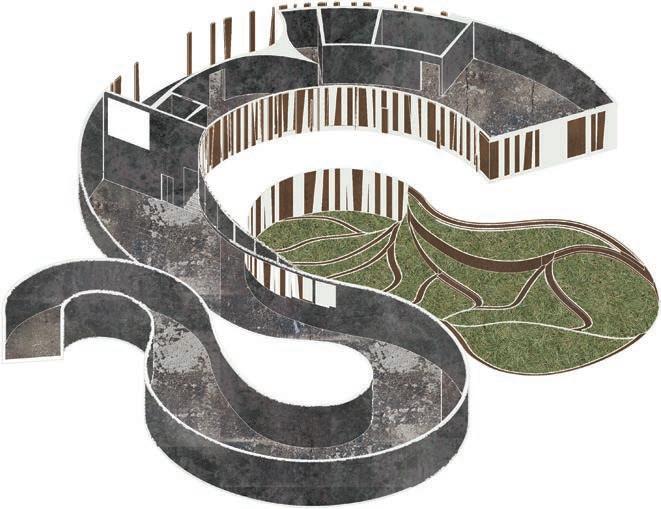
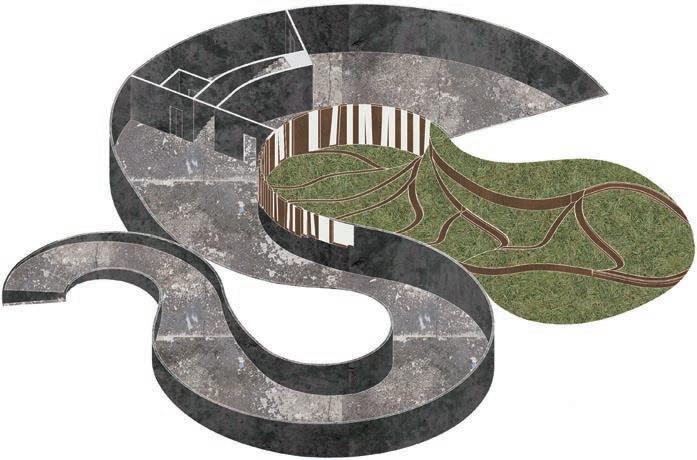
EMILY KATE COLEMAN 31 SELECTED WORKS 32
BOARDS & SKETCHES
EMILY KATE COLEMAN 33
SELECTED WORKS 34
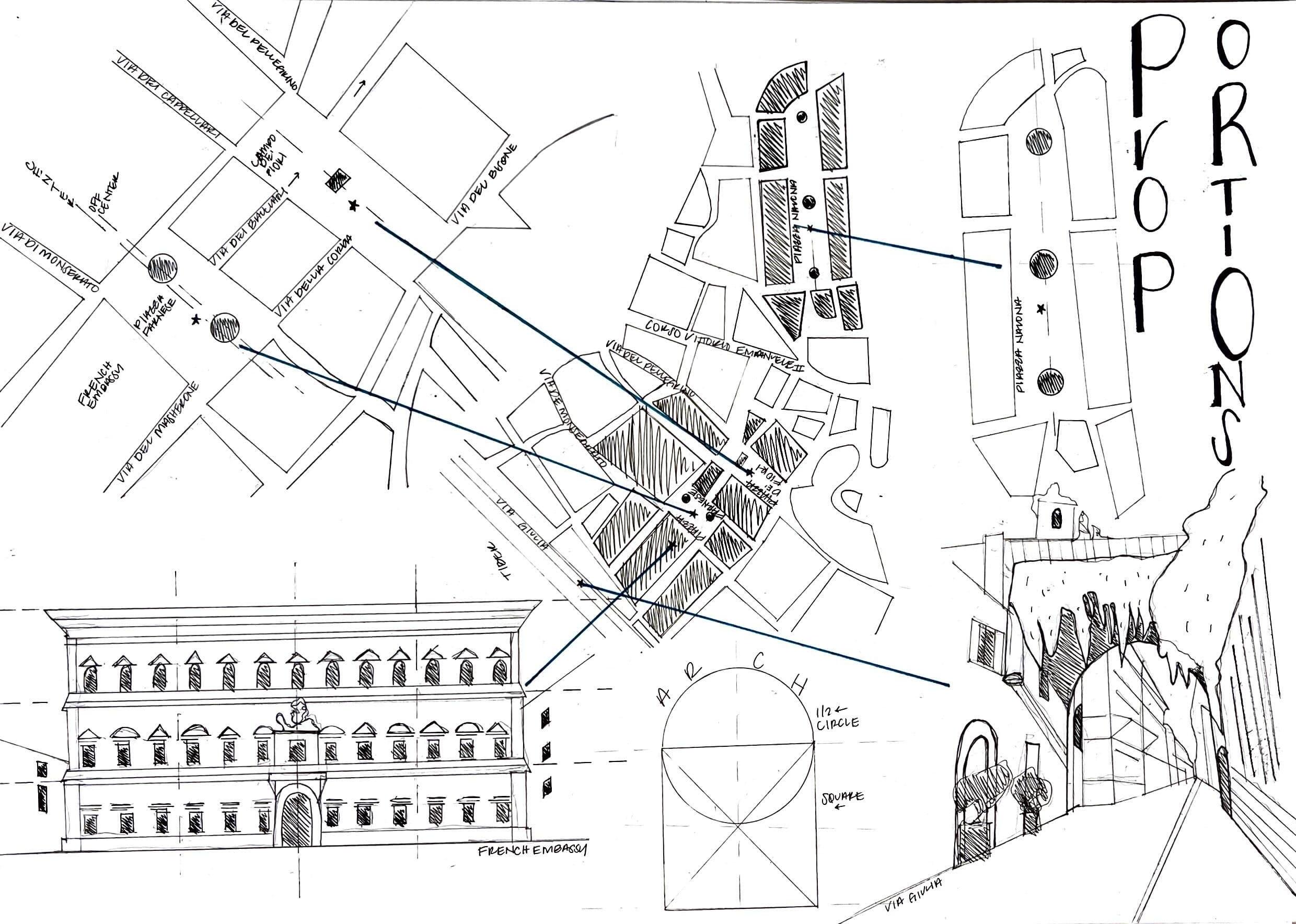
EMILY KATE COLEMAN 35 SELECTED WORKS 36

EMILY KATE COLEMAN 37 SELECTED WORKS 38
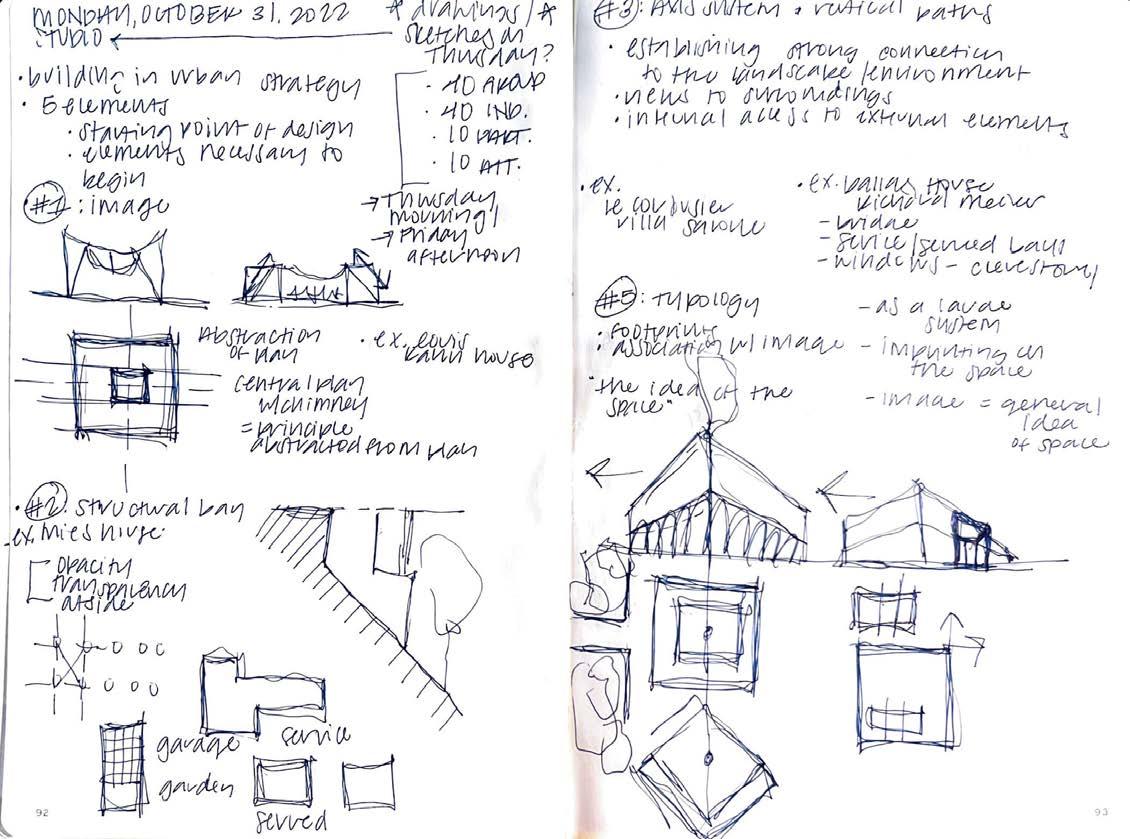
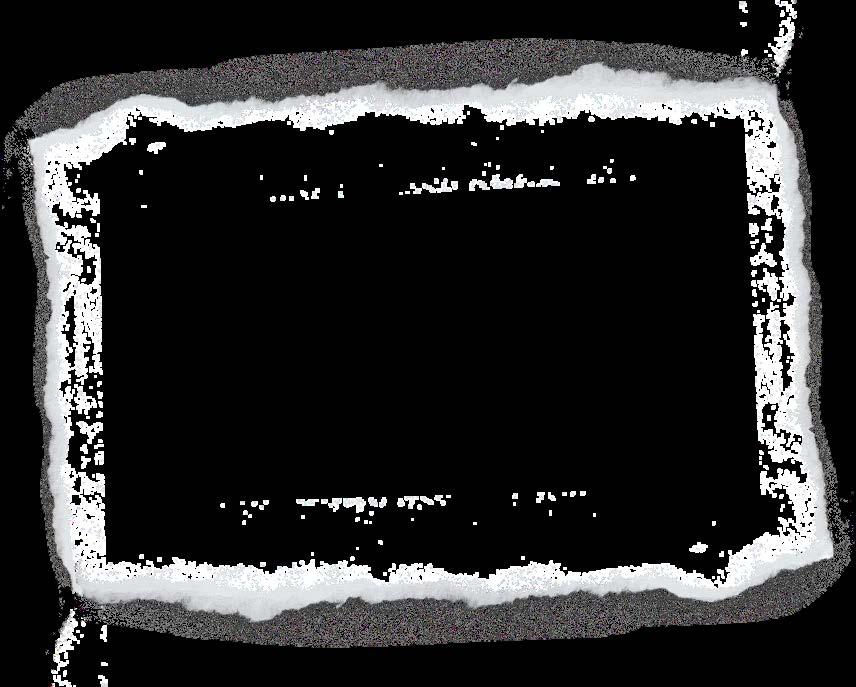
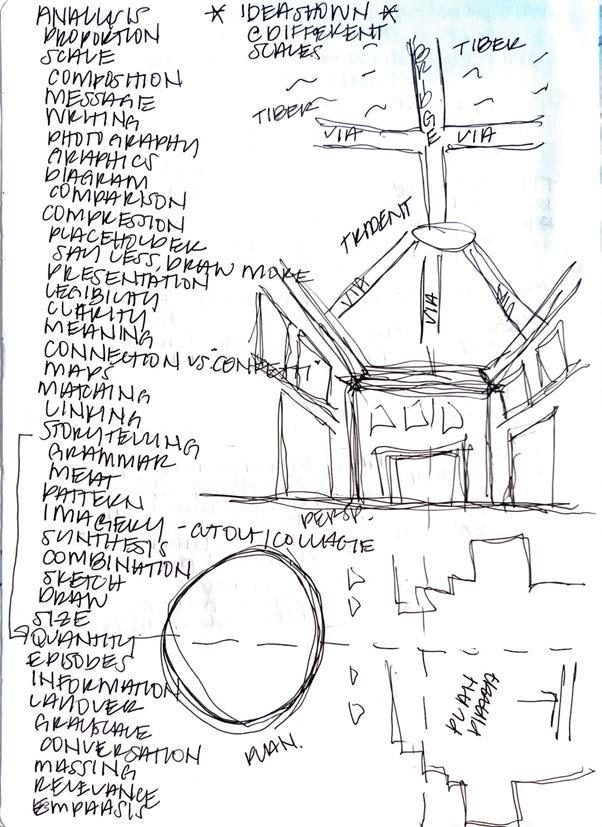
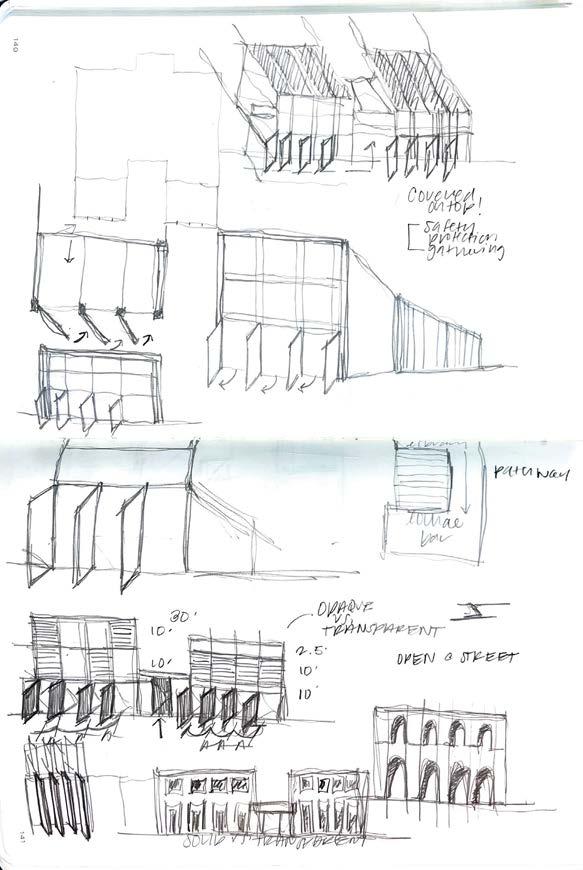

EMILY KATE COLEMAN 39 SELECTED WORKS 40
LEARNSCAPE HOLLIS + MILLER ARCHITECTS
EMILY KATE COLEMAN 41
SELECTED WORKS 42
LEARNSCAPE
While working alongside fellow emerging professionals, this project developed as a gateway for MCC Penn Valley (Metropolitan Community College). Creating a grander experience for students as they enter campus while emphasizing the use of outdoor space. This project focuses on creating a community spot for students to gather and learn while connecting and celebrating the different pathway into campus. The pavers and paint bring the design together while the vertical steel fins capture one’s eye and leads them through the gateway
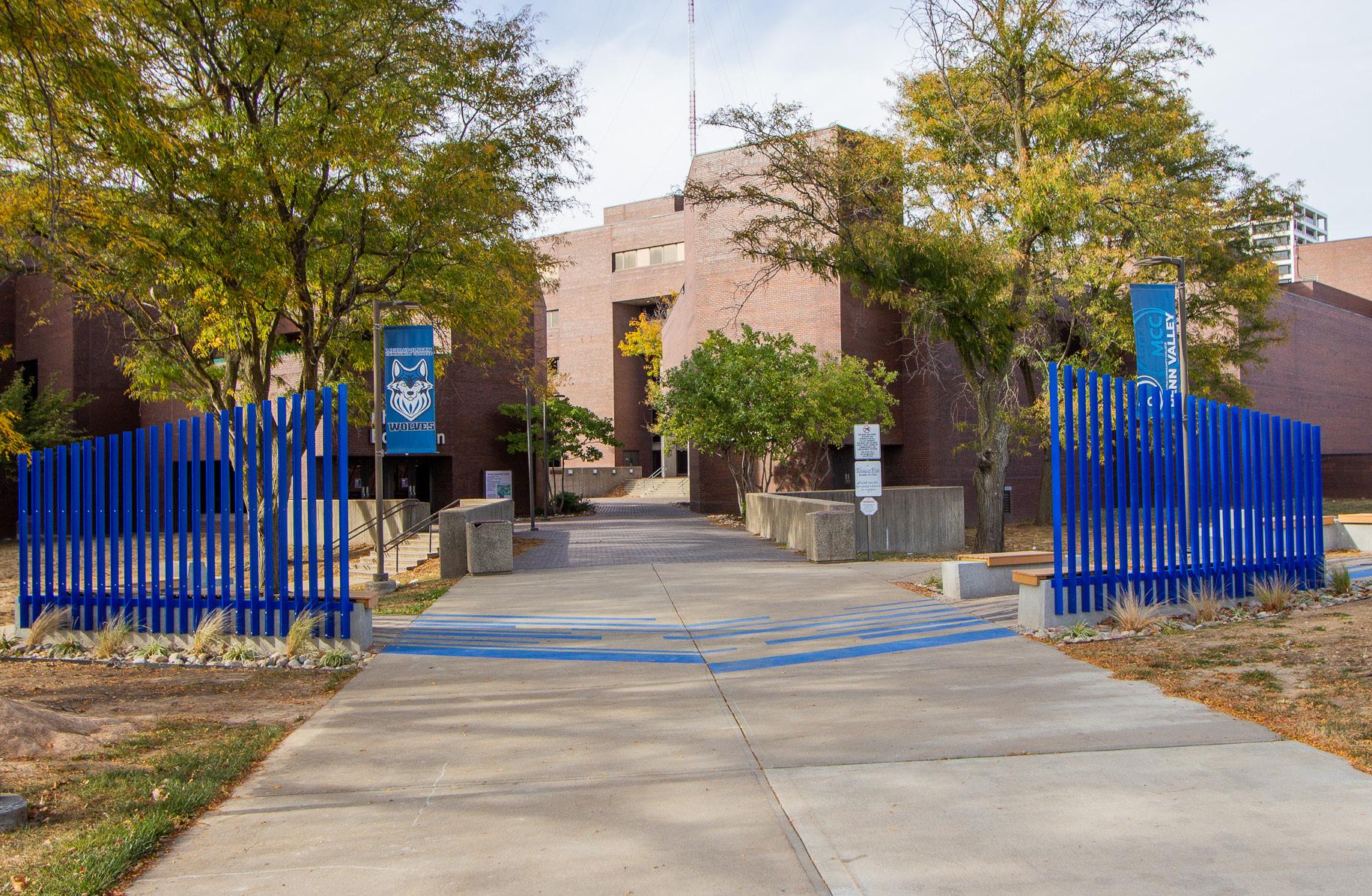
EMILY KATE COLEMAN 43
SELECTED WORKS 44
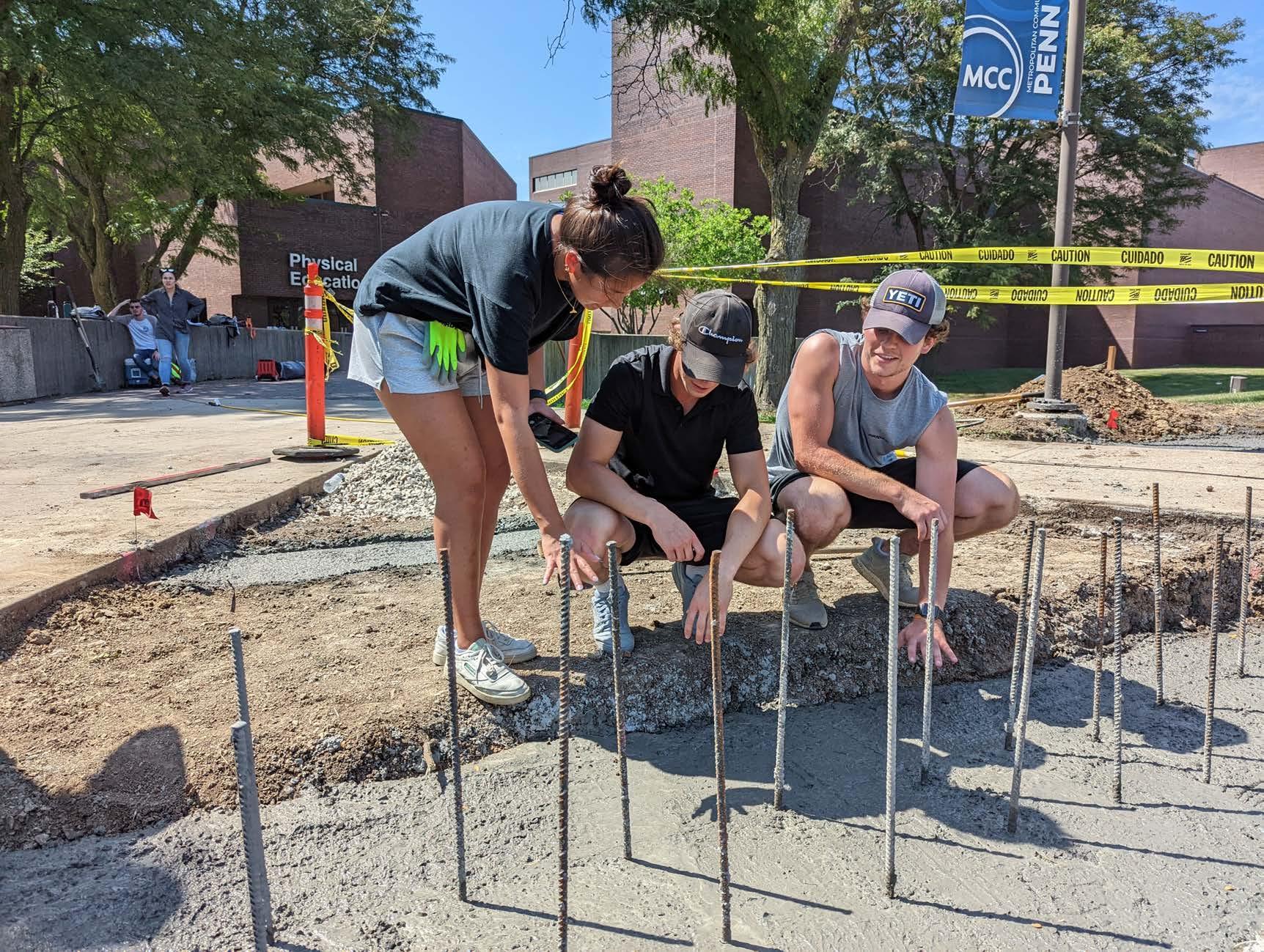
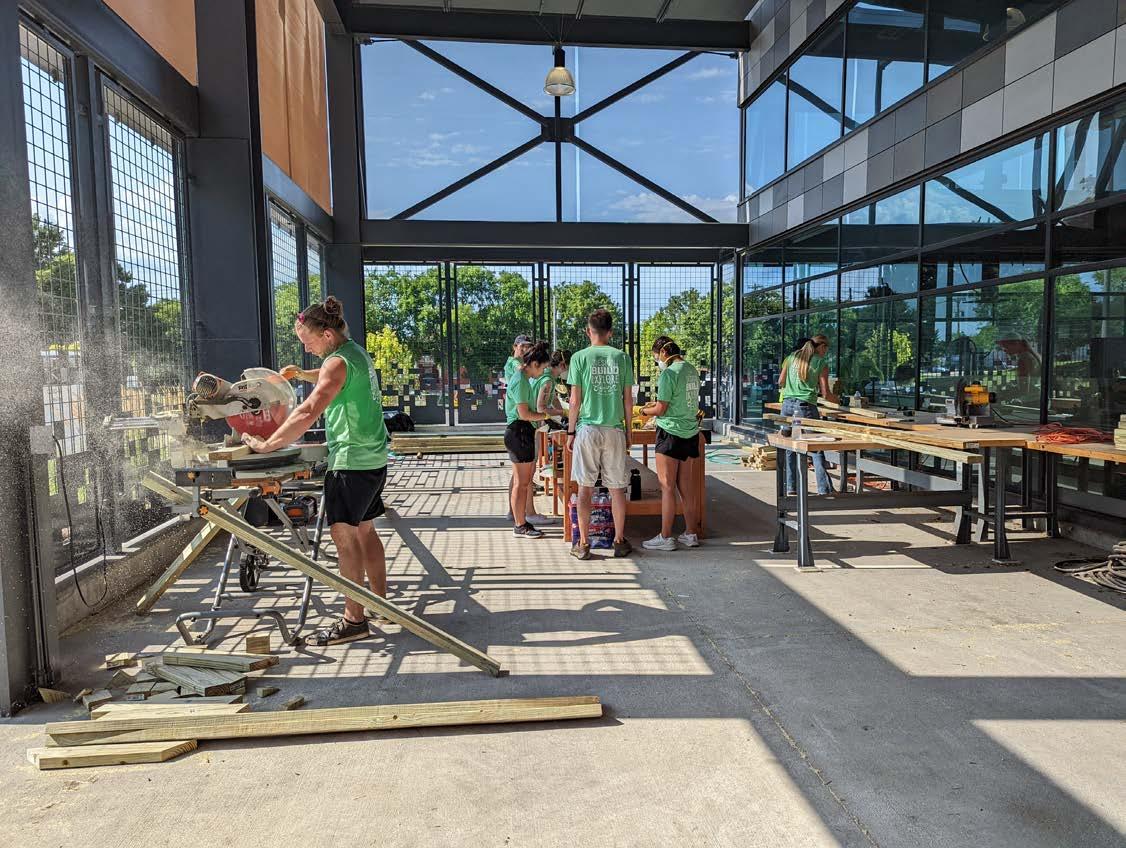
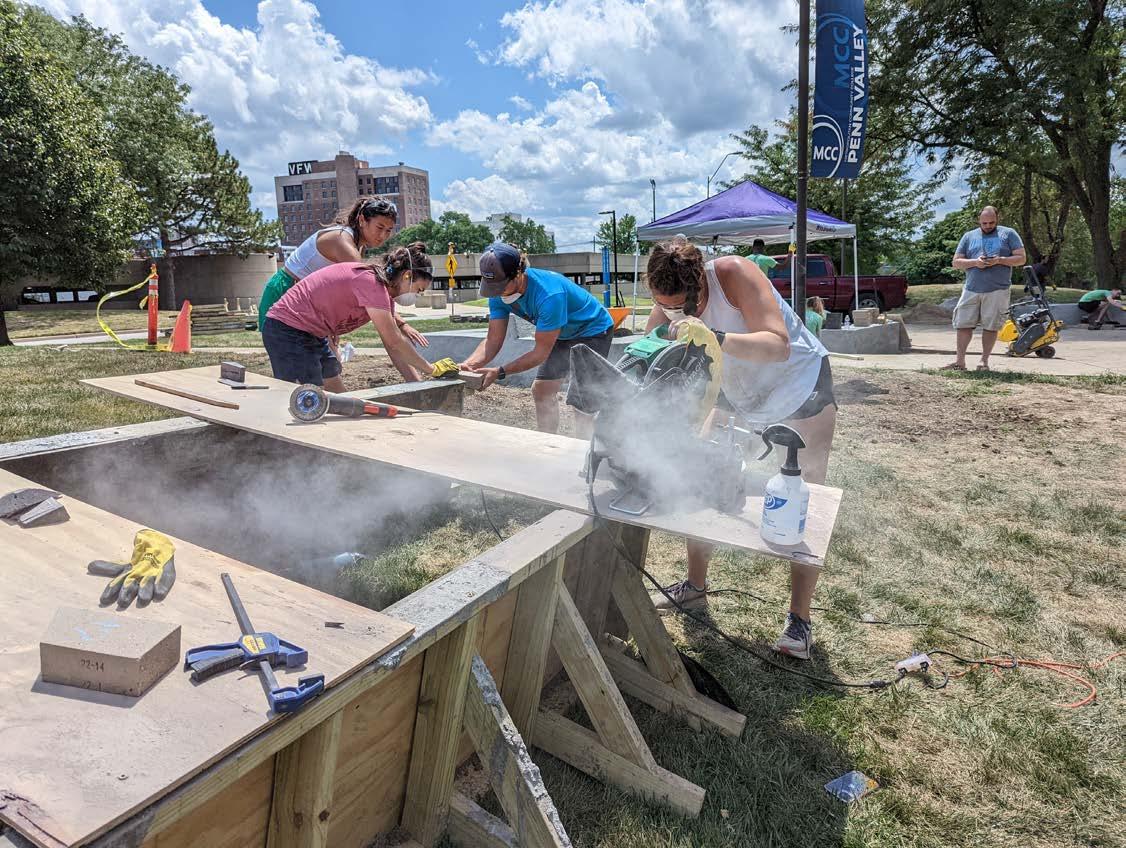
EMILY KATE COLEMAN 47 SELECTED WORKS 48
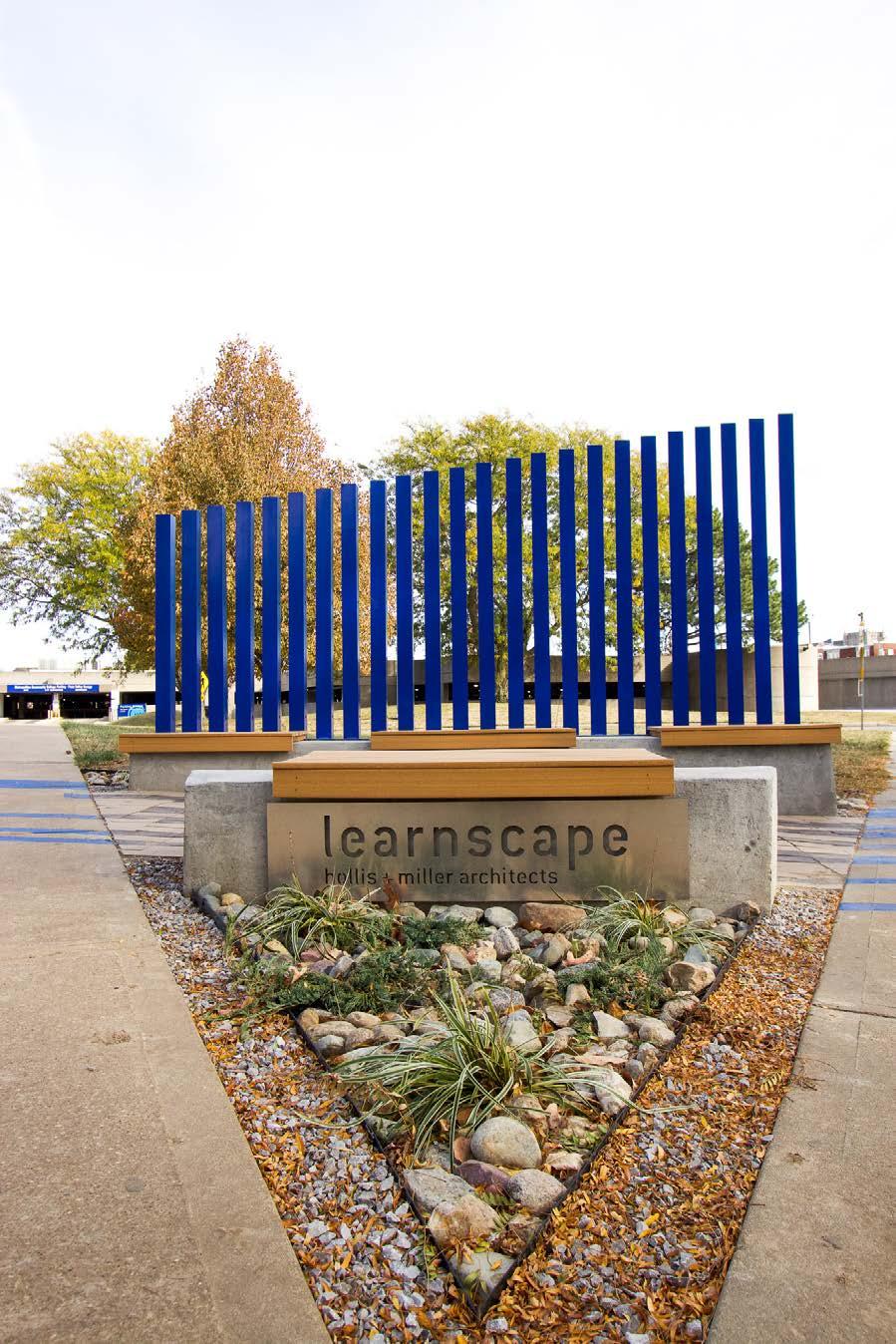
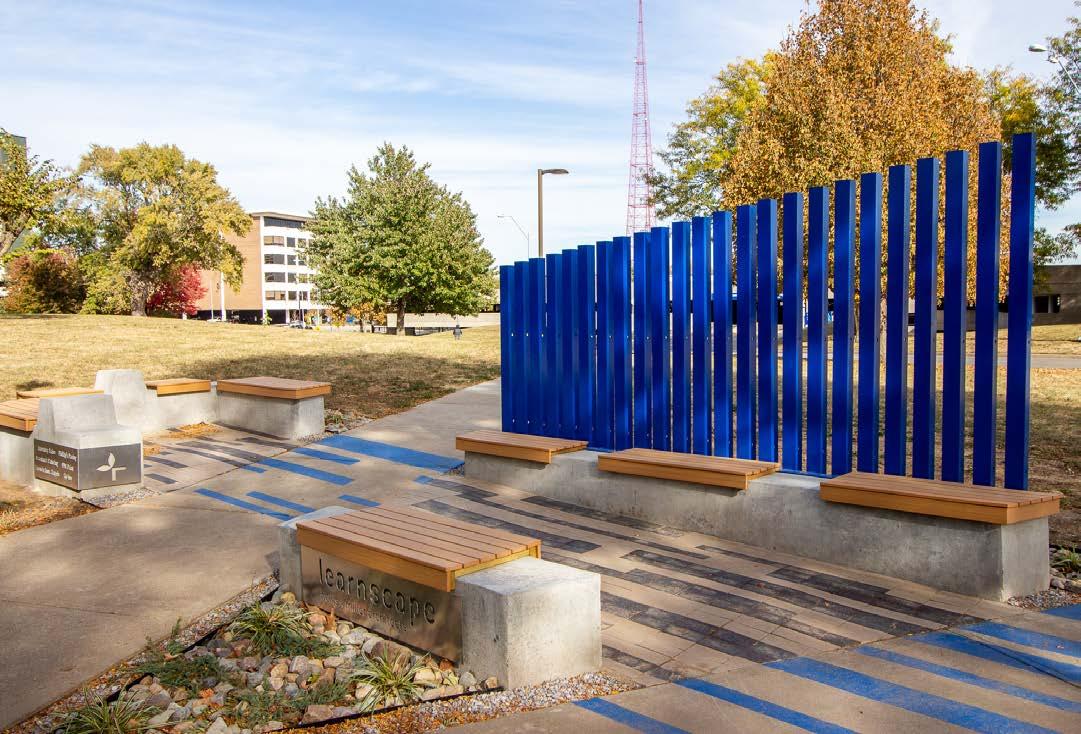

EMILY KATE COLEMAN 49 SELECTED WORKS 50












 Acai Tree
Brazilian Pine Tree
Maple Wood Tree
Jaguar
Forest Ferns and Grasses
Acai Tree
Brazilian Pine Tree
Maple Wood Tree
Jaguar
Forest Ferns and Grasses


















