ARCHITECTURE PORTFOLIO

2024 EMILY HALL
Emily Hall
EDUCATION
2024-Present
Nationality - New Zealander
Victoria University of Wellington — School of Architecture
Master of Architecture (Professional) [MArch(Prof)].
2021-2023
Victoria University of Wellington — School of Architecture
Bachelor of Architectural Studies (BAS) achieved GPA of A. 2016-2020
Otago Girls’ High School
NCEA levels 1, 2, & 3 endorsed with Excellence overall & 5 subject endorsements.
ACADEMIC TEACHING
2023
Victoria University of Wellington
SARC162 - Design Communication Tutor
Course Coordinator — Hans-Christian Wilhelm.
PREVIOUS EMPLOYMENT
2023/11 - 2024/02
Summer Research Scholarship Programme — Victoria University of Wellington.
2022/11 - 2023/02 & 2021/10 - 2022/02
Civil Operative Traffic Management — Tradestaff (Fulton Hogan).
2019/04 - 2020/11
Deli and Grocery Assistant — Centre City New World (Foodstuffs).
PUBLICATIONS
2022
End of Year Exhibition Showcase — Victoria University of Wellington.
Civic Echos Exhibition — Victoria University of Wellington.
2020
Celebrate Design Awards Exhibition — Otago Polytechnic.
02
SKILLS
Adobe Creative Cloud (Indesign, Illustrator, Photoshop)
Autodesk Revit
ARCHICAD
Rhinoceros 3D
Sketchup
V-Ray
Enscape
Twinmotion
Lazer-cutting
Model Making
Photography Drawing
AWARDS
2023
PFM Burrows Memorial Scholarship — Victoria University of Wellington.
2021 & 2023
Dean’s List for Academic Excellence — Victoria University of Wellington.
2021
Wellington Tangiwai Scholarship for Excellence — Victoria University of Wellington.
2020
First Place in the Architecture catagory of the Celebrate Design Awards Exhibition — Otago Polytechnic.
CONTENTS
Project 01: Shelly Bay Library
Project 02: Heke Rua National Archives
Project 03: Anti - Utopia
Project 04: Te Papa Tongarewa National Museum
Project 05: Centre for Contemporary Art
Project 06: Retreat at the End of the Road

Linkedin - linkedin.com/in/emily-hall-arch121 Instagram - eh.archi
03
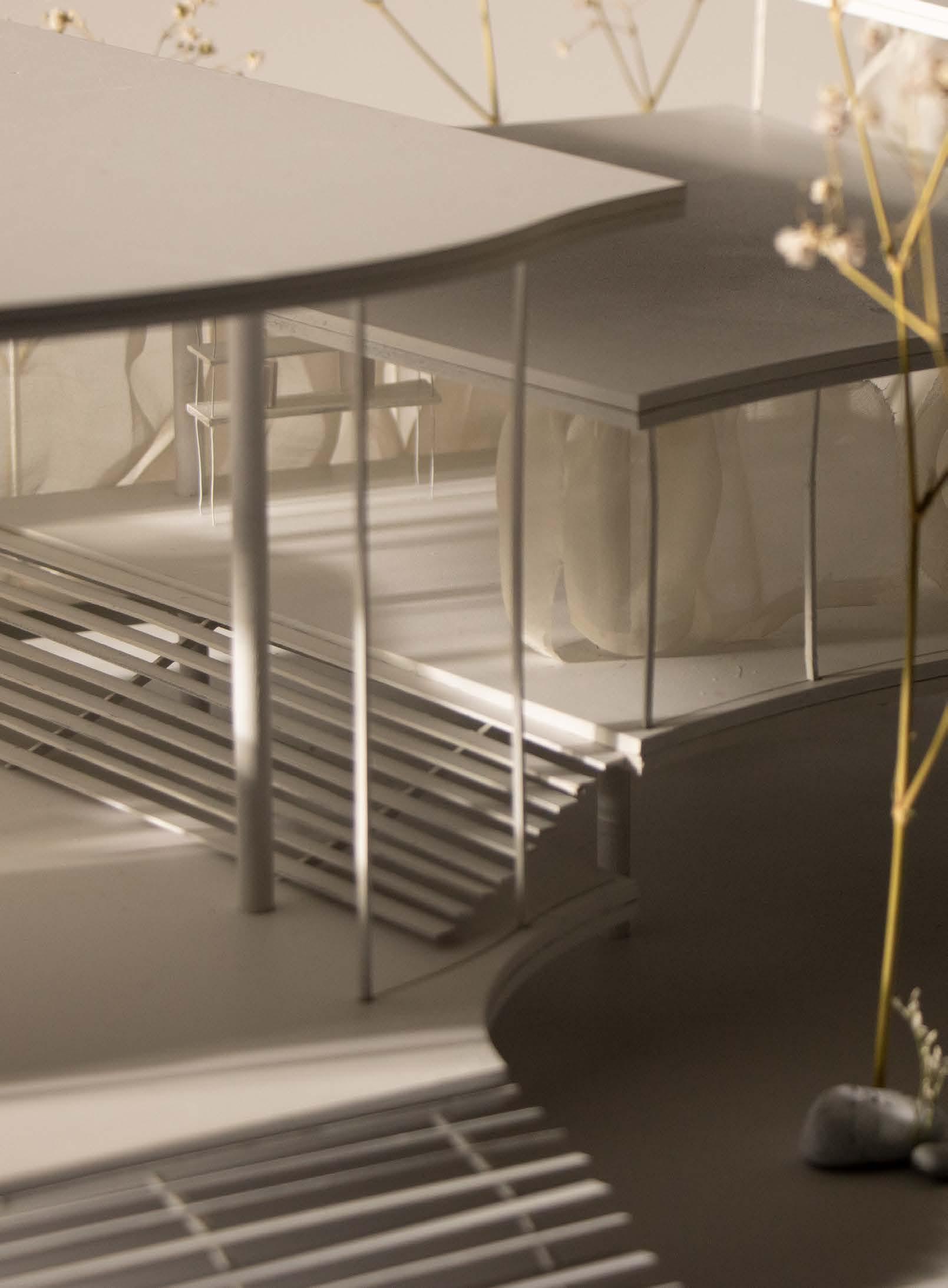
04

PROJECT 01
SHELLY BAY LIBRARY
ARCI 212 | 2022
This project involved designing a new branch library for Shelly Bay, Wellington to provide greater local access to the vast knowledge within libraries. Following the closure of the Wellington Central Library these are one of the last public interiors where people may come and go freely.
The main design concept is based on the idea of subverting expectations the of what architecture should be. Such as taking the typical elements which drive Modernist design principles and creating a twist by juxtaposing the planar elements observed in section, with curving elements, observed in plan. The structure and materials also act unexpectedly as typically monolithic ways of building, such as with concrete slab and columns are used to create a weightless effect and using hidden junctions to further express this concept. This creates the effect of challenging the typical atmospheric expectations of a library typology and creating something of an art gallery feel.
The curtain elements were also a main design driving factor, with the dual functionality of providing operable social zoning partitions and protection from excessive glare to occupants and the library books.
05

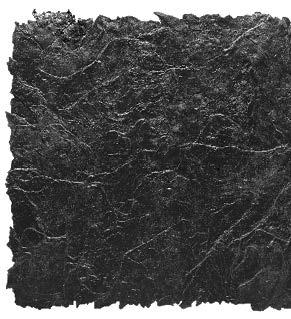



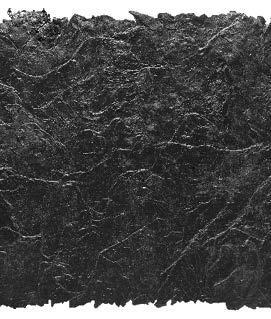








06 ELEVATION WEST
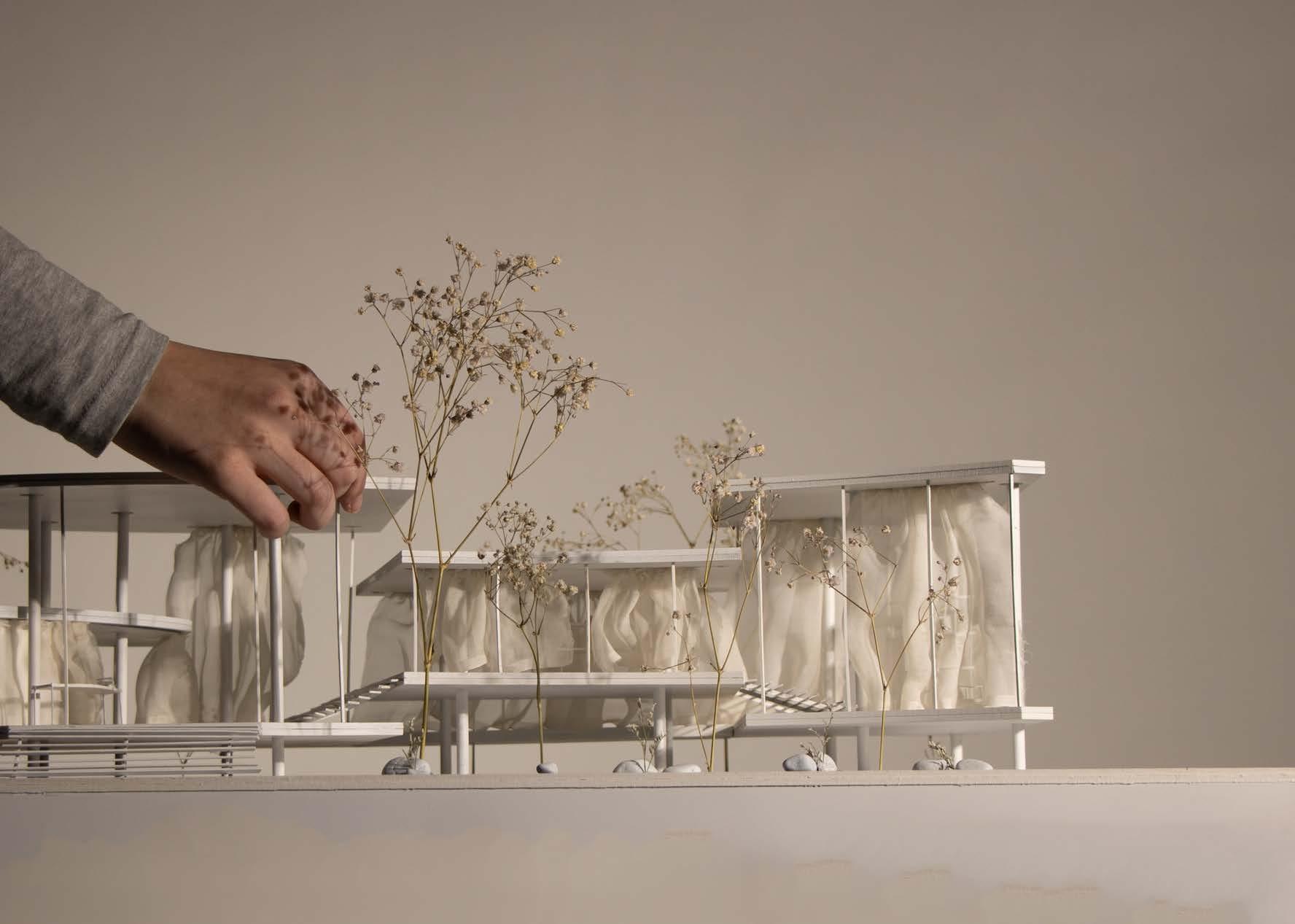




















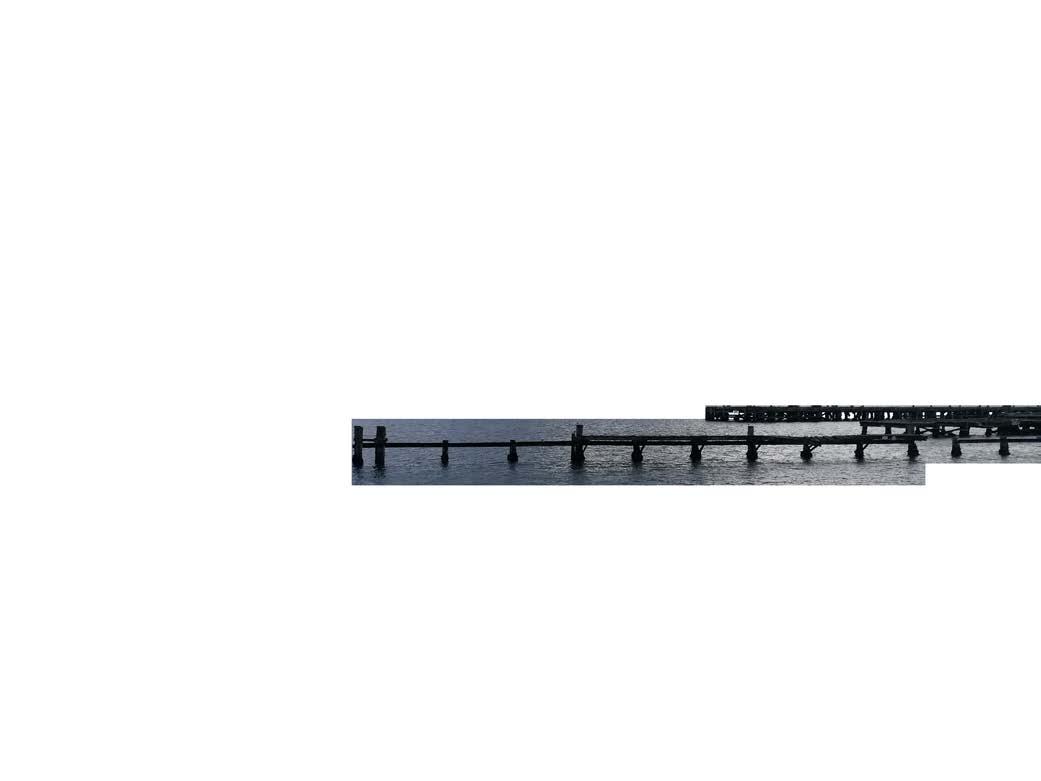




07

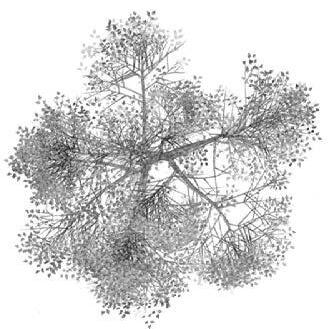
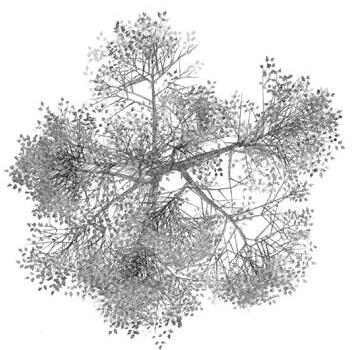


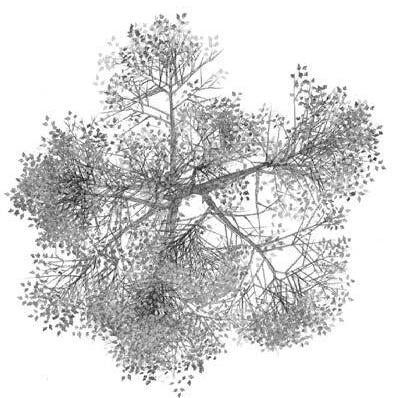

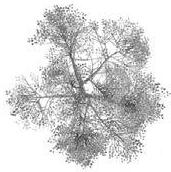


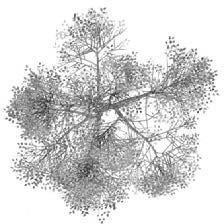





38m A 18m A6 5 7 10 10 11 8 12 8 6 13 14 7 7 7 08 GROUND FLOORPLAN SITE PLAN


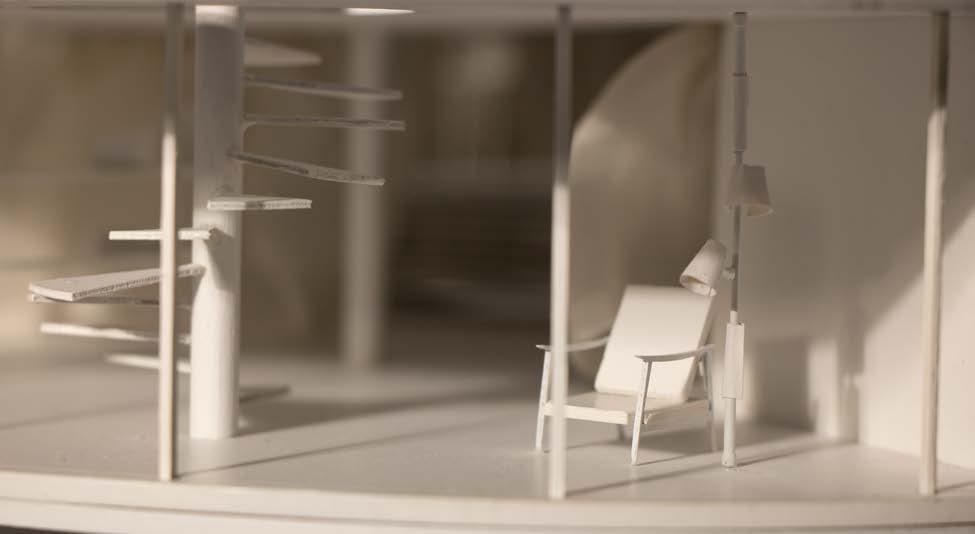
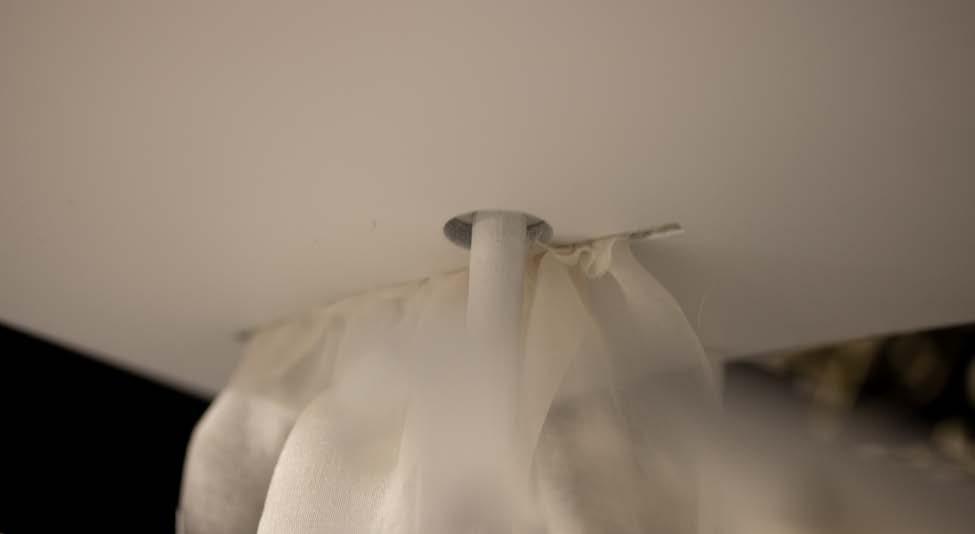
LEGEND: 1 ENTRY STAIRS 2 ENTRYWAY 3 ENTRY ATRIUM 4 RECEPTION/ISSUING DESK 5 OFFICE 6 STAIRWAY TO MEZZANINE 7 SEATING AREA 8 BOOKSHELVES 9 CURTAIN PARTITIONS 10 STAIRS TO HALF-LEVEL 11 HALF-LEVEL 12 CORRIDORS 13 BATHROOMS 14 STORAGE 09
PROJECT 02
HEKE RUA NATIONAL ARCHIVES
ARCI 312 | 2023
The design for this building was developed through the concept of a dichotomy between the unchanging, rigid role of the National Archives and the dynamic, ever-changing nature of Aotearoa, New Zealand.
The main requirement was to highlight the architectural concept through the use of concrete structure. Concrete elements were used to fulfilboth the heavy aspect, representing strength, rigidity, and protection and the light aspect, representing fragility, dynamicity, and freedom. These elements also create a dialectic where neither aspect entirely adheres to its expected nature.
The programme further indicates the design concept with the employment of 2 axes, one from the West to the East, and one vertically from the ground to the roof. A circulatory ‘bridge’ connection is created through the open-plan bays and waffle slabs connecting the Western, library side of the building –representing protection, and the Eastern, harbour side –representing freedom, creating a directional journey formed through concrete structure.
Vertically, the building creates a Pātaka, reflecting a raised Māori storehouse for food or valuables –indicating importance. Protected, private spaces are located at the top, such as the repository with a transparent concrete façade creating restricted light and views, and open, public areas are located at the bottom of the building for accessibility with a glass brick façade to allow light and views.
The façade creates a dialectic through the nature of the materiality; the glass being made from bricks reduces the clear transparency, and the thinness of the transparent concrete contradicts the typically heavy material and allows for light where there typically would not be.
A ‘wave/tree-branch’ imagery is created through the structural fins dominating the harbour-side façade. This creates a dialectic between the rigid structural elements, and the dynamic forms they represent. This concept is then flipped again as instead of having a solid element representing the dynamicity, the 3-storey atrium features a terrariumlike forest with a tree-walk and daylit stream, representing a rigid protection of our natural flora through truly dynamic elements.

10

11


PERSPECTIVE SECTION A-A

12

PERSPECTIVE SECTION B-B

13

AXONOMETRIC SECTION B-B 14

15

16

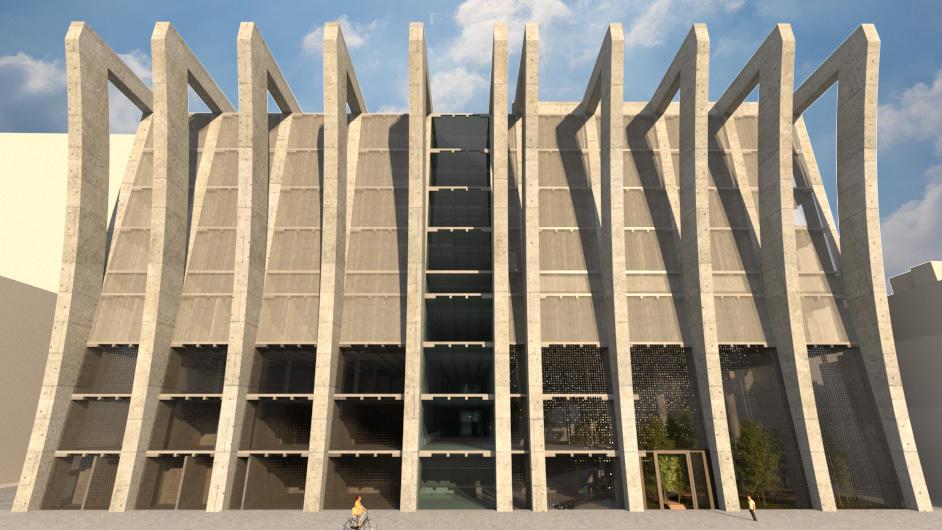
17

18

19

20

PROJECT 03
SARC 261 | 2022
In a hypothetical dystopian future where the earth’s landscape becomes uninhabitable, civilisation has learnt to adapt in order to survive.
Tall structures are constructed from scavenged steel frames, textiles, and ancient technologies from the old world, such as projector billboards, which are used to camouflage the structure into the surrounding desolate environment.
These structures never stay long in one place, in an environment with such scarce resources, almost as if they were alive...
The concept of this project was developed from observation sketches on-site at Civic Square, Wellington. Perception is how we experience reality through our senses, vision being a particularly important sense when considering observation and occupation of space.
This concept was tested through a variety of 2D media which was then translated into a 3D expression of that form through modelling, such as using black wire to represent ink pen.
These material solutions created a new language that was used to inform the pavilion’s concept and eventually lead to its final design through a physical model and booklet.
21
ANTI-UTOPIA
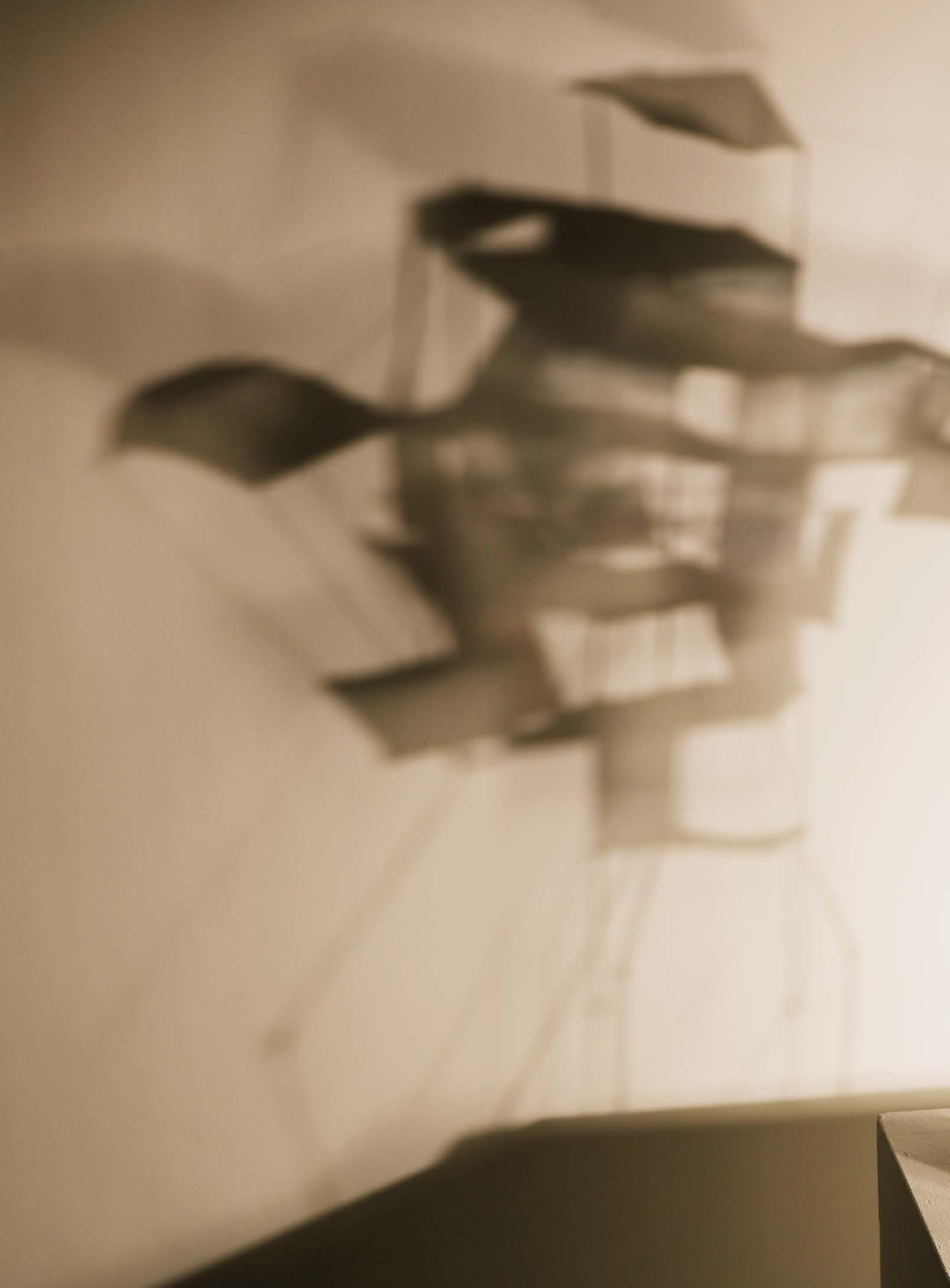
22

23
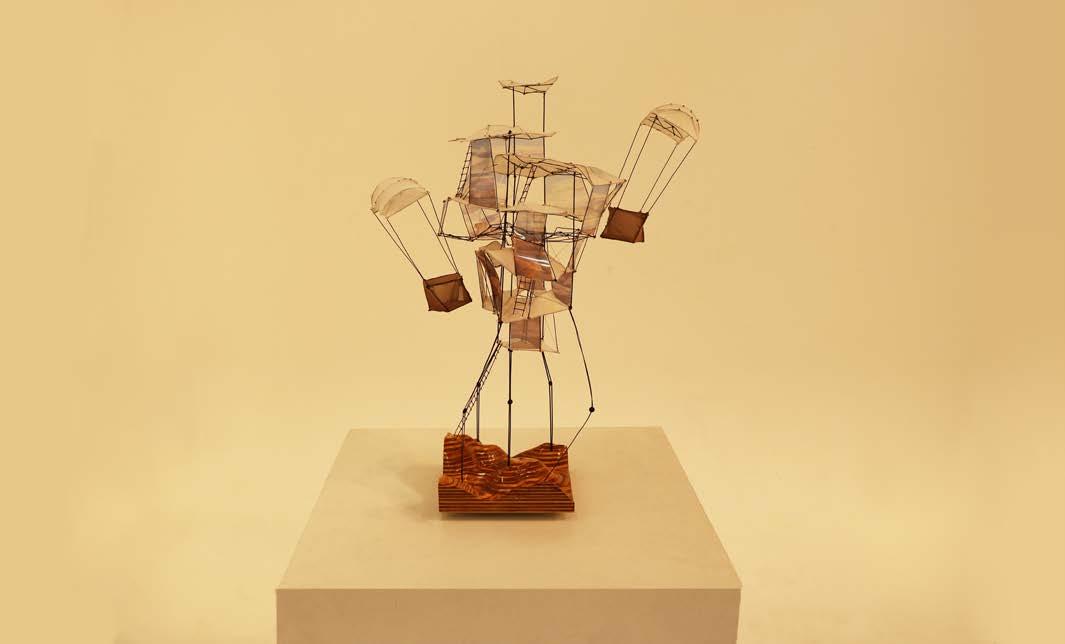
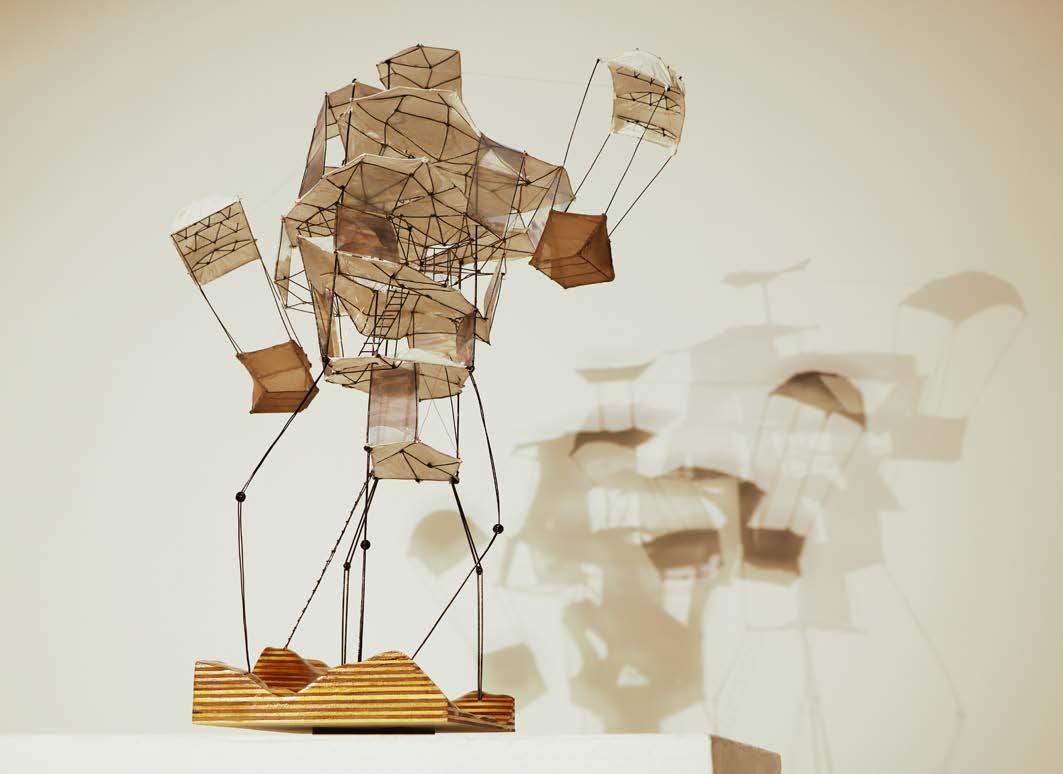
24




25


26 BOOKLET


27 SECTION
AXONOMETRIC
PROJECT 04
TE PAPA TONGAREWA NATIONAL MUSEUM
ARCI 312 | 2023
The abstracted form tells the story of the Polynesian demigod Māui who embarked on a fishing expedition with his brothers in a canoe made from the bones of their grandmother – Te Waka a Māui. They set out to catch a giant fish, Te Ika-a-Māui. Using a fishhook, Māui was able to capture the legendary fish and bring it to the surface. They were astonished to discover that the fish was the North Island of Aotearoa, and the waka became the South Island.
In my design, the raised “waka” form is made from timber and steel structures, with steel tension bracing to represent the riggings of the waka and the arches to represent the ribs of Māui’s grandmother.
The fish is represented by the landscaping supporting the waka on the land and into the harbour – representing the earth that became the land of Aotearoa. The scales of the fish remain in the form of the roof tile pattern and the fishhook supports the cantilevered stern of the waka. In plan the roof resembles a stingray - whai which is seen as a kaitiaki guardian in M āori culture - protecting our national treasures.
Overall, the re-design of Te Papa Tongarewa is an interactive and recognisable expression of the narrative for the creation of Aotearoa, an appropriate narrative for a National Museum.


26
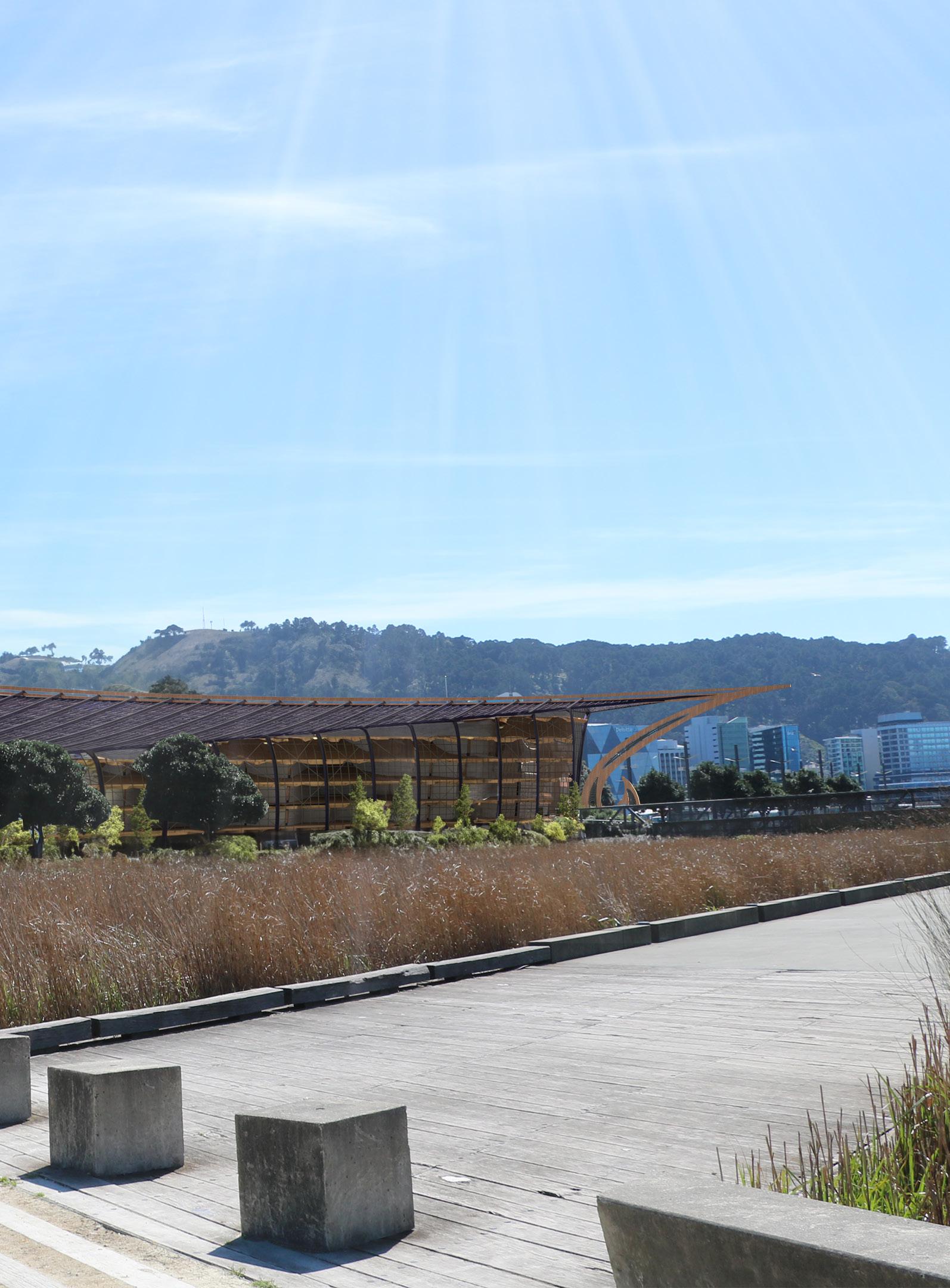
27

26

27
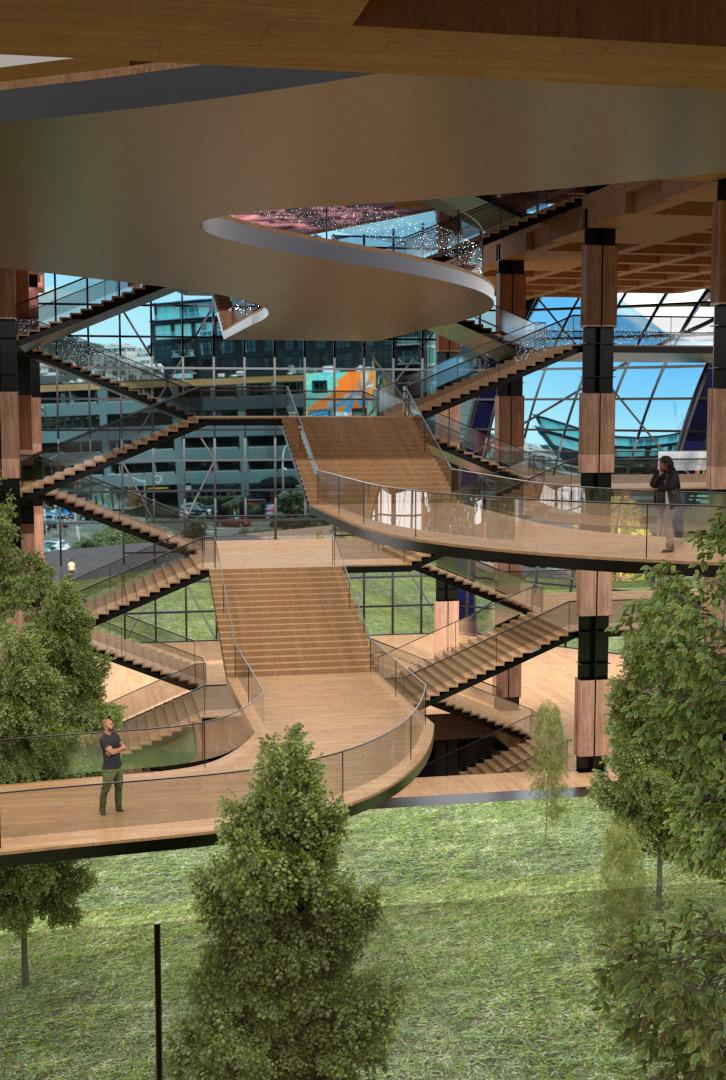
26

27

34 EXPLODED AXONOMETRIC
GALLERY SPACES OFFICES
KEY ROOF GREEN ROOVES LOWER ATRIUM RECEPTION STUDIO-TEACHING SPACES SHOP 1 2 3 4 5 6 7 8 9 10 11 12 13
LOADING & CONSTRUCTION PLANT ROOM VERANDA ENTRY RAMP TOILETS

PROJECT 05
CENTRE FOR CONTEMPORARY ART
ARCI 211 | 2022
This Centre for Contemporary Art prioritizes accessibility and inclusivity through three key aspects: mobility, circulation, and spaces for lingering. To ensure mobility, ramps are integrated seamlessly into the main gallery spaces, allowing easy access for wheelchair users and the elderly. The ramps have gentle slopes and ergonomic dimensions, ensuring comfort for those with mobility issues. This concept removes the divide between access routes for abled and disabled users, allowing everyone to experience the space in it’s entirety.
Clear circulation routes guide visitors through the space, offering different options while minimizing confusion. Signage at decision points aids wayfinding. The design employs a primary and secondary axial grid arrangement, aligning with Jervois Quay and the City to Sea Bridge respectively, facilitating wayfinding and creating a subconscious association between public and private spaces.
Spaces for lingering are strategically placed along the secondary axis, away from circulation flow. These areas provide comfort and invite visitors to stay longer. The gallery spaces are designed to accommodate various exhibitions, with different areas suitable for paintings, sculptures, and contemporary displays.
The design allows for flexibility and versatility in showcasing art. Overall, this Centre for Contemporary Art prioritizes accessibility, clear circulation, and inviting spaces, catering to all occupants and creating a welcoming environment for everyone to enjoy the art.
35
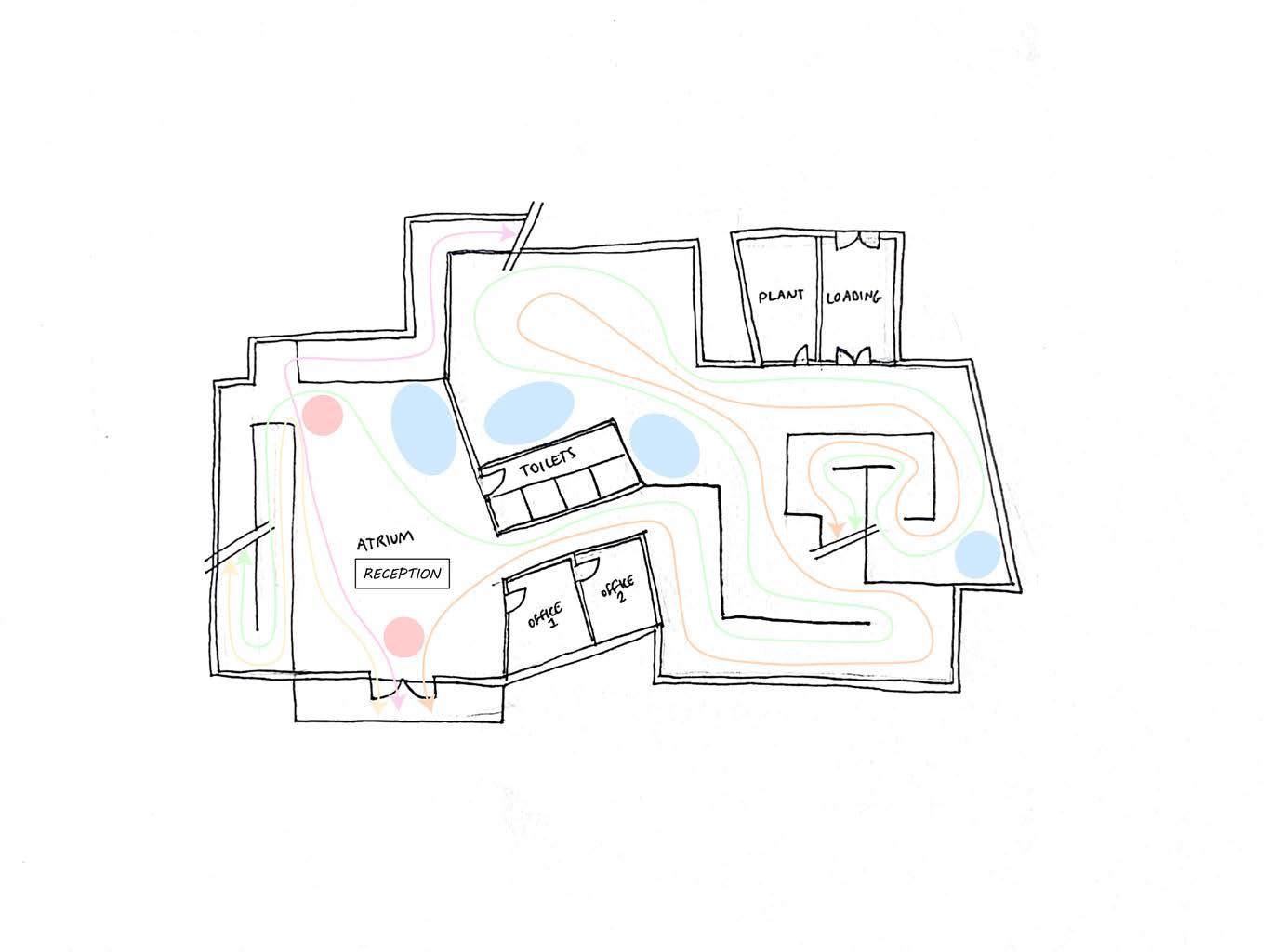

CIRCULATION ROUTE 3
CIRCULATION ROUTE 4
36
PLACES TO LINGER POINTS OF CHOICE
CIRCULATION ROUTE 1 CIRCULATION ROUTE 2
FIRST
CIRCULATION DIAGRAMS GROUND FLOOR PLAN
FLOOR PLAN
CONCEPT + DETAIL SKETCHES
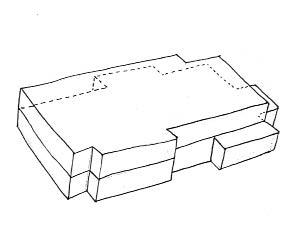

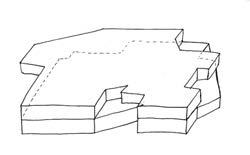
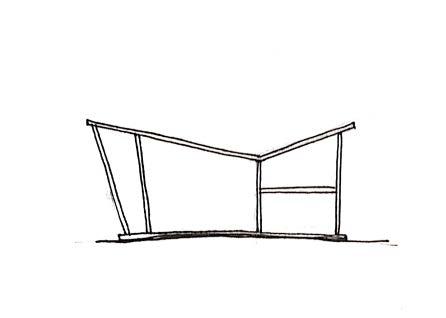
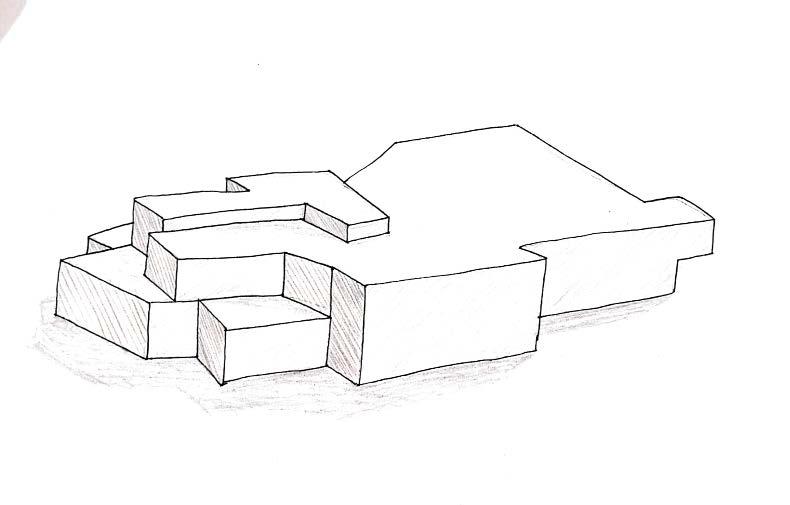

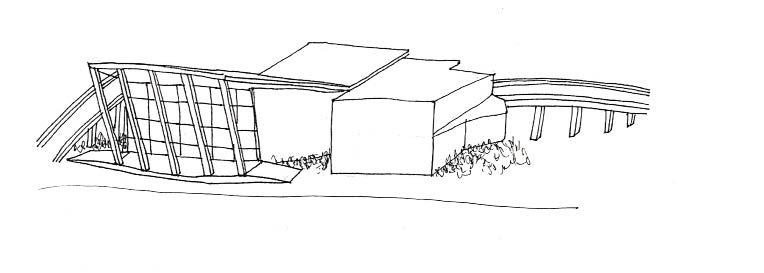

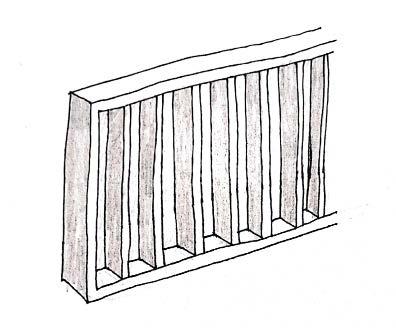

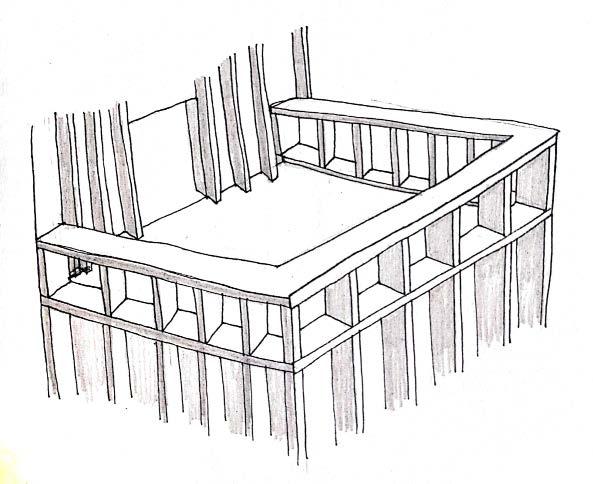
37

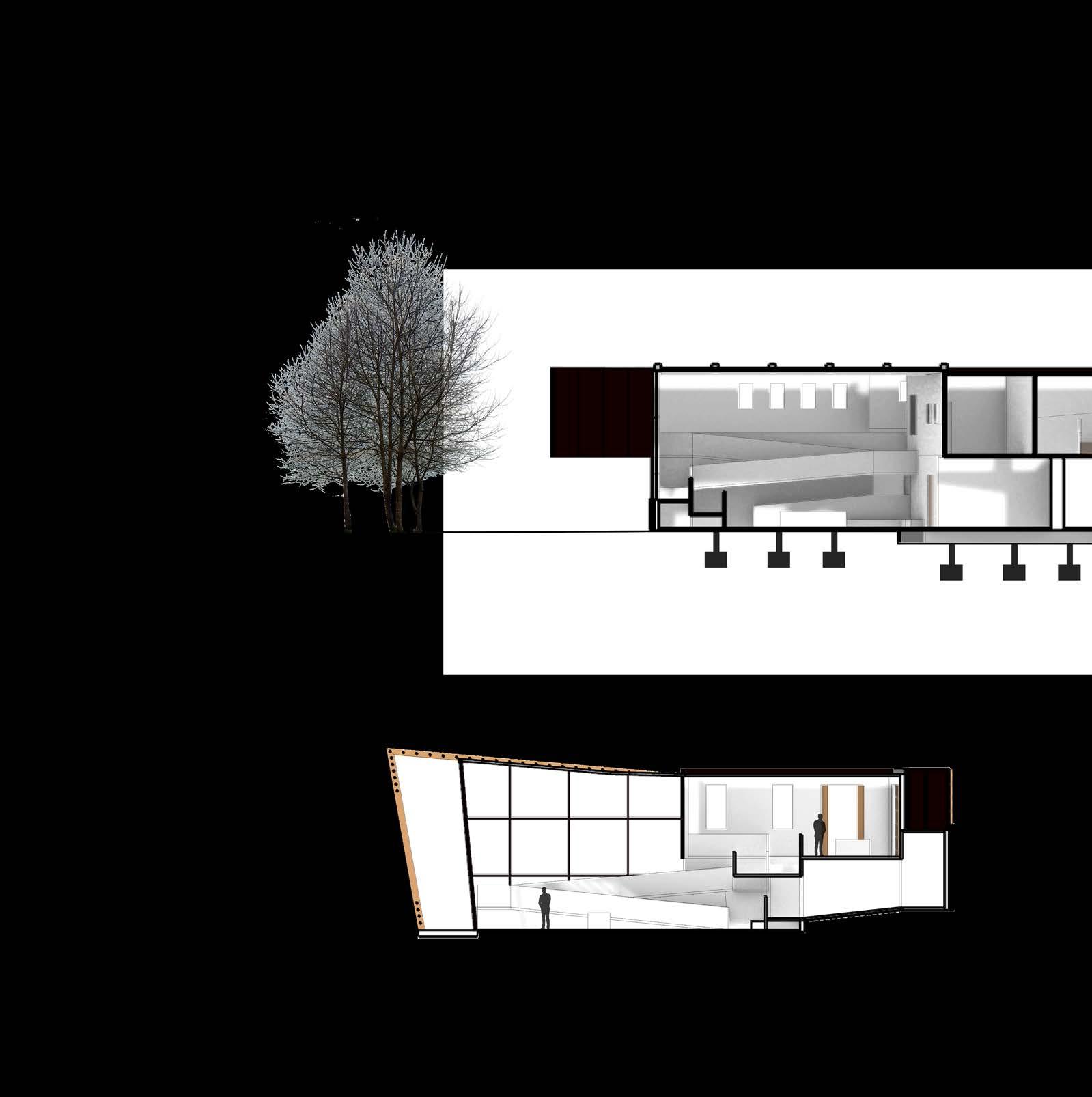
CROSS-SECTION
38
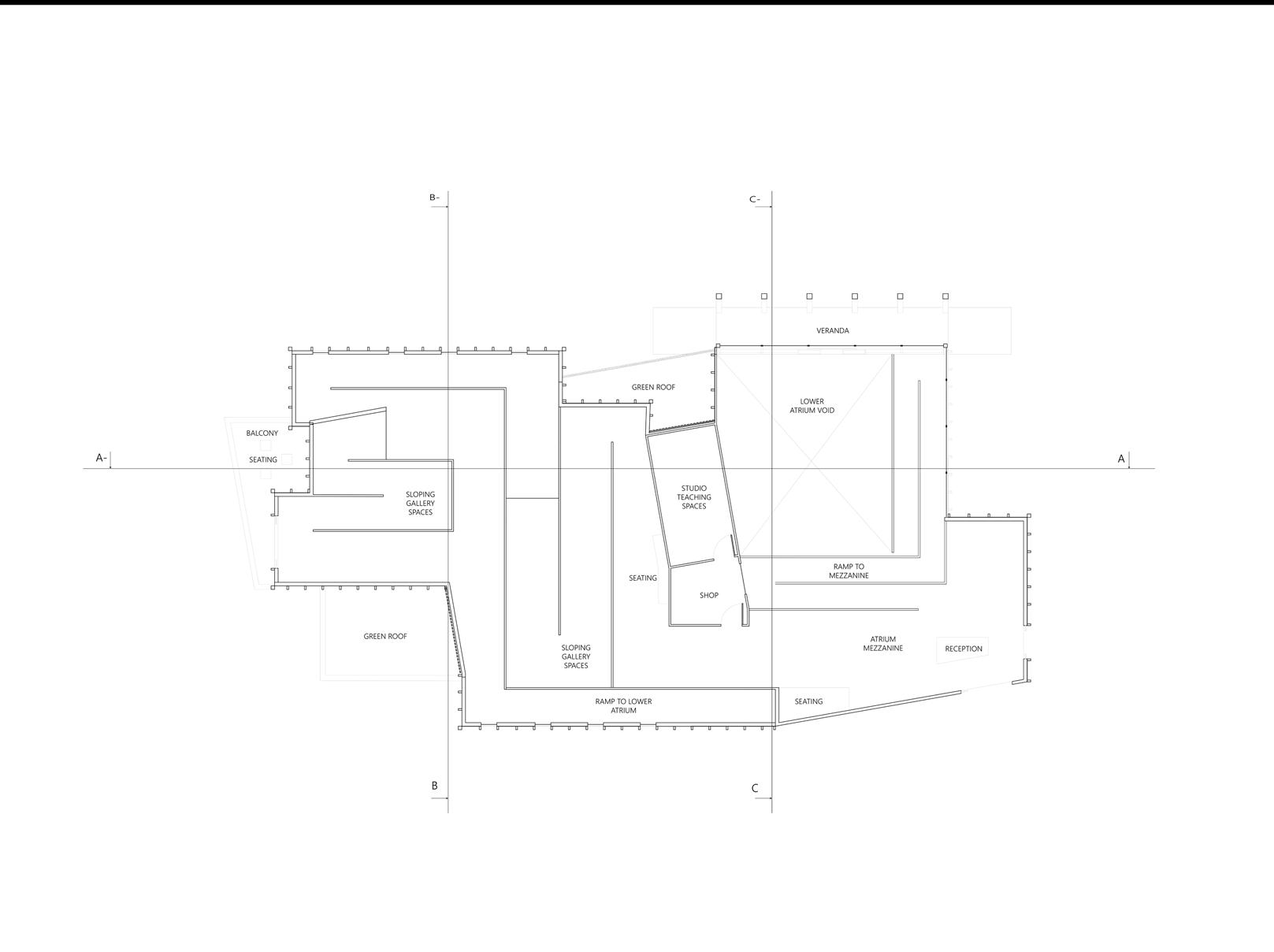
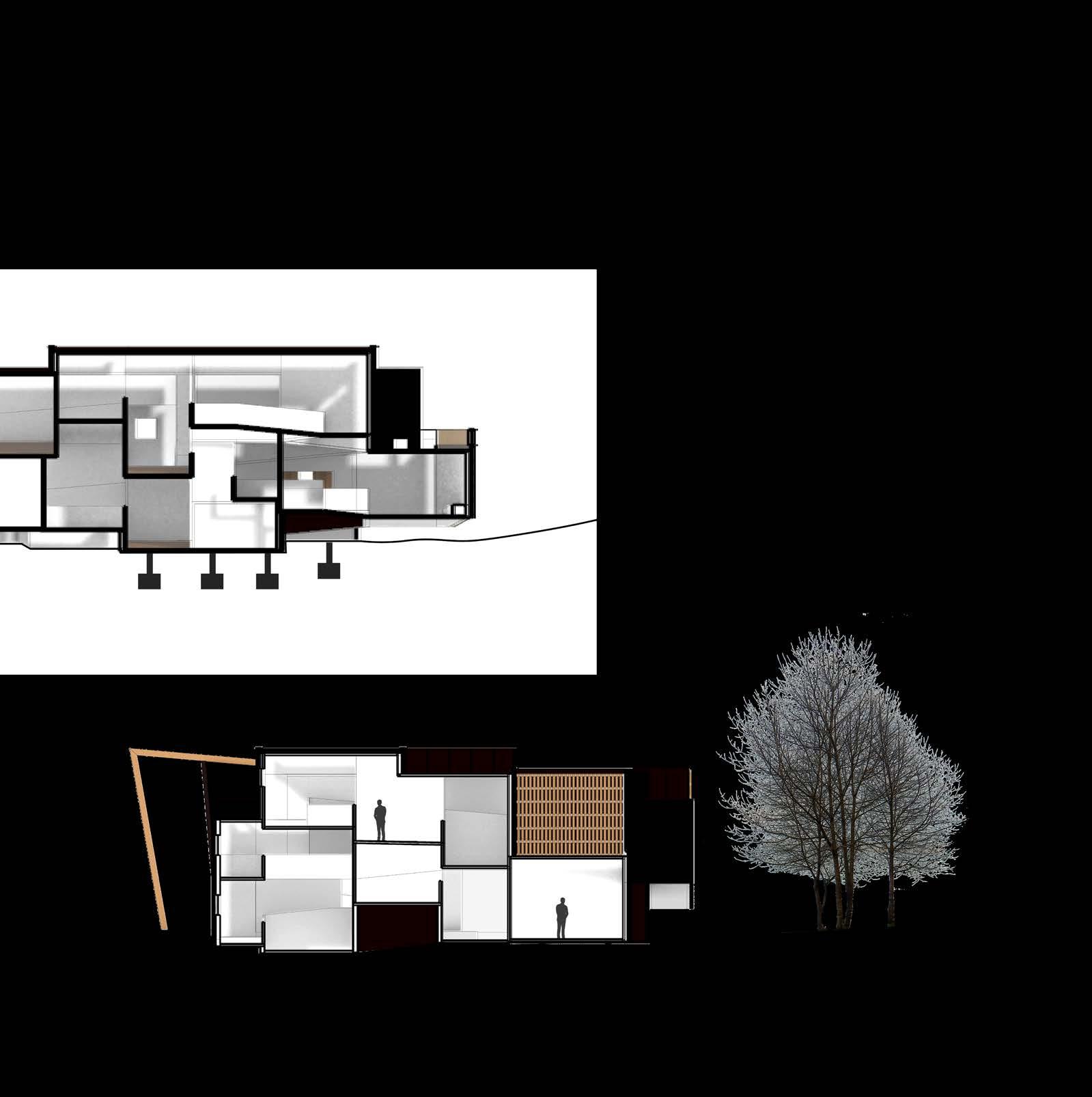
39 CROSS-SECTION A-A CROSS-SECTION B-B
FIRST FLOOR PLAN
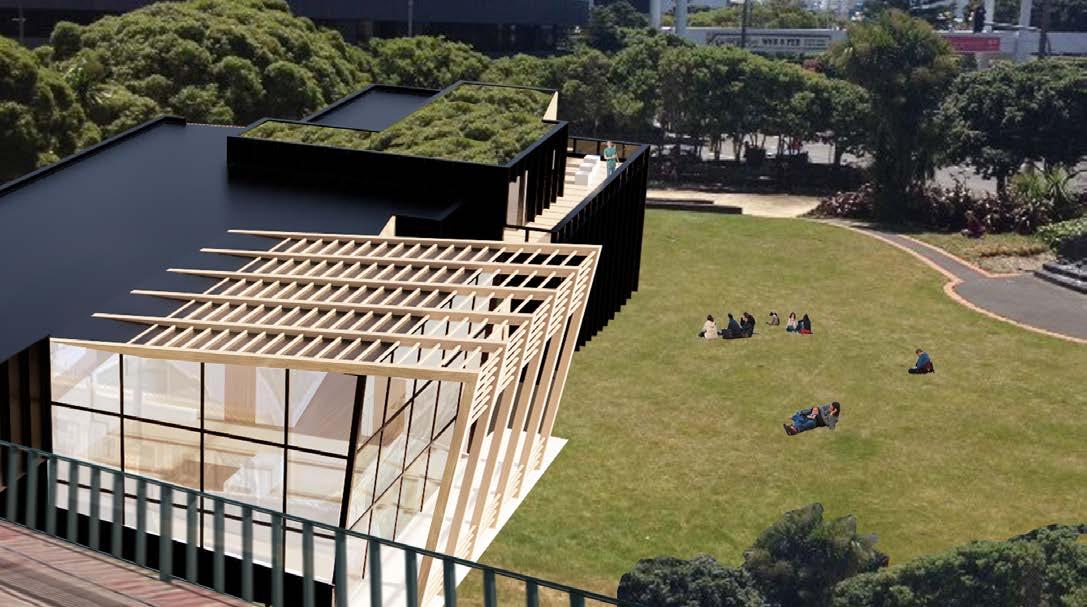


EXTERIOR RENDERS 40
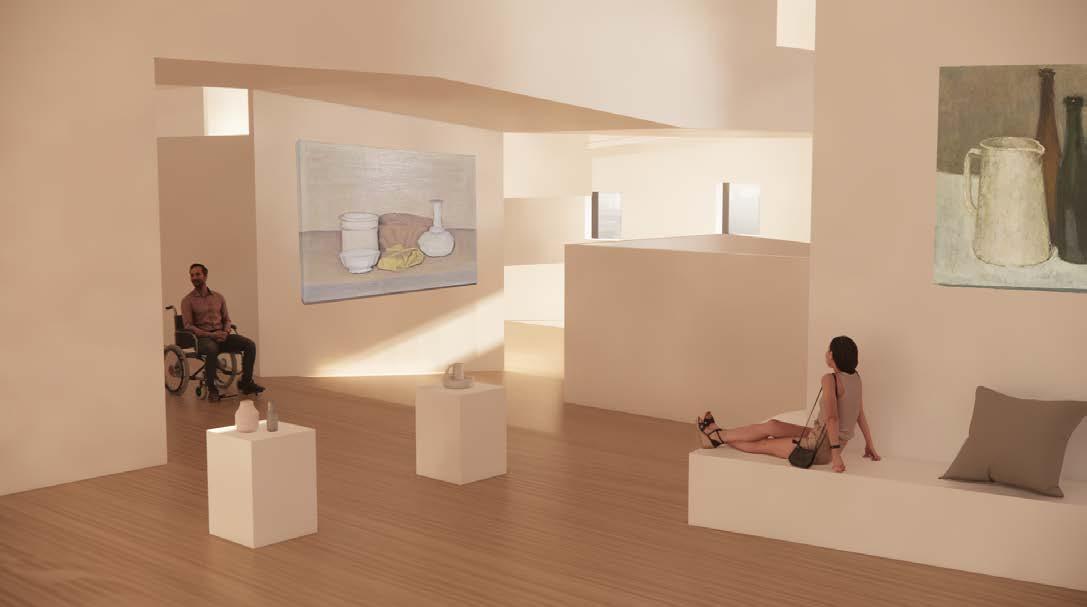

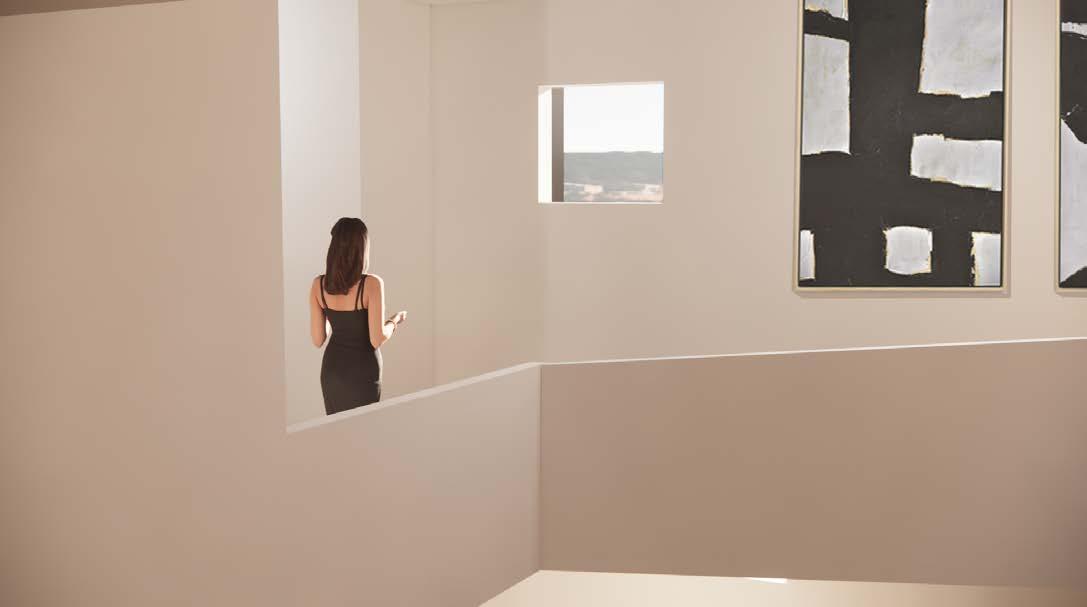
INTERIOR RENDERS 41
PROJECT 06
RETREAT AT THE END OF THE ROAD
SARC 221 | 2022
This project was an investigation into the importance of materials and construction techniques for a retreat-style house located by the Orongorongo River in Wellington.
Light-weight, timber platform-framing construction was used and the thermal envelope was determined through technical drawings and a sectional model.
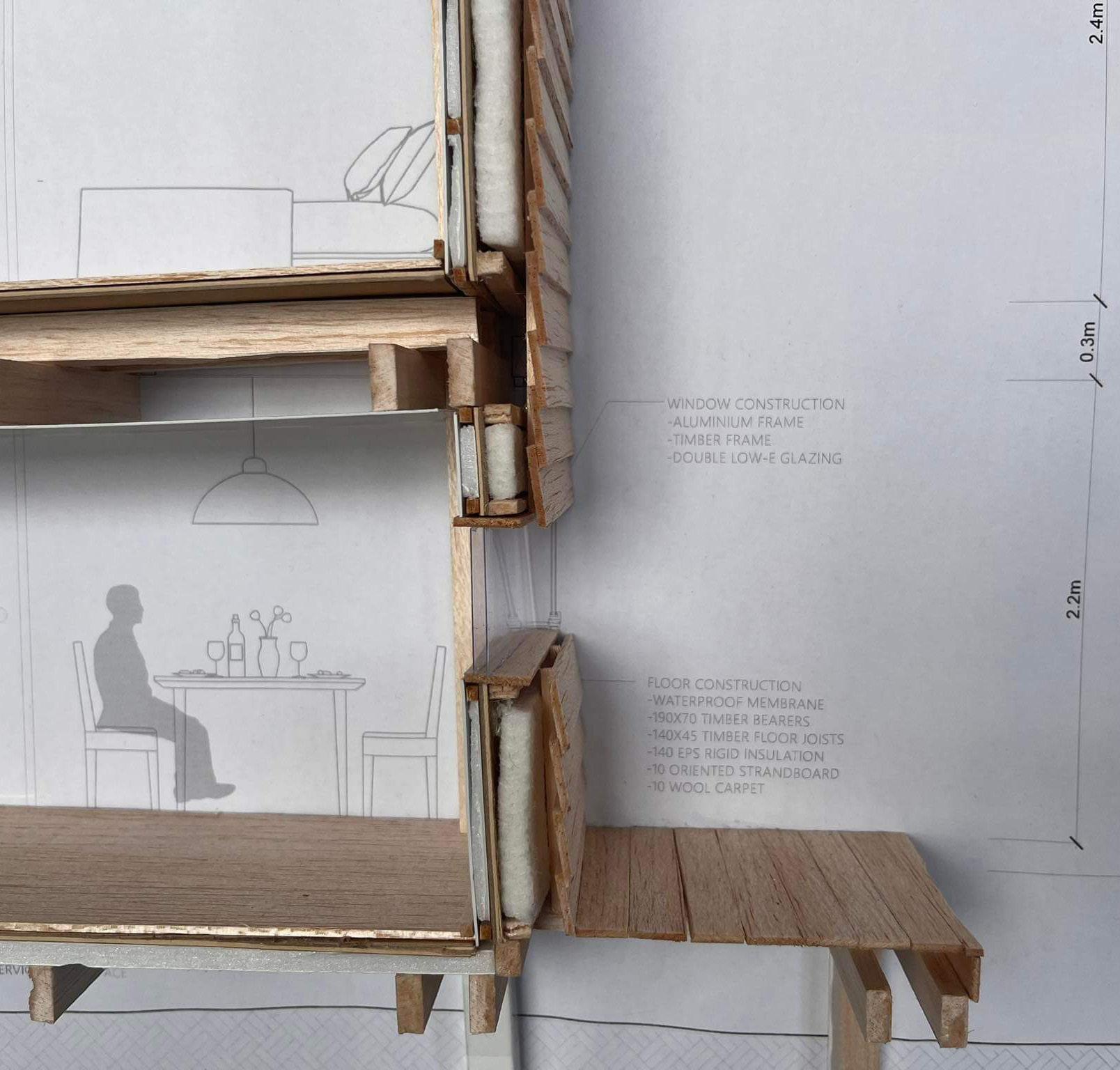
28

29

30

31
A 1 2 3 4 5 A B C D 1.5 4.0 9.5 4.0 3.3 3.3 2.6 5.3 5.3 12.5 4.0 225x225mmTIMBER GLULAM COLUMN 10mm PLASTERBOARD SECTION PLAN 45mm INSULATION 10mm ORIENTED STRANDBOARD BRACING ANDVAPOUR CONTROL LAYER 90mm INSULATION IN 90x45mm TIMBER STUDS 600mm SPACING WATERPROOF MEMBRANEWATER CONTROL LAYER 45mmVENTILATION CAVITYWITH 45x45mmVERTICALTIMBER CAVITY BATTENS BEVEL-BACKWEATHERBOARDS ALUMINIUMWINDOW FRAME HEADER FLASHING DOUBLE-GLAZED UNIT HEADERTIMBER ARCHITRAVE 45x45mm HORIZONTAL TIMBER SERVICE CAVITY BATTENS LINTEL 45mm INSULATION 10mm ORIENTED STRANDBOARD BRACING ANDVAPOUR CONTROL LAYER 90mm INSULATION IN 90x45mm TIMBER STUDS 600mm SPACING WATERPROOF MEMBRANEWATER CONTROL LAYER 45mmVENTILATION CAVITYWITH 45x45mmVERTICALTIMBER CAVITY BATTENS BEVEL-BACKWEATHERBOARDS ALUMINIUMWINDOW FRAME SILL FLASHING DOUBLE-GLAZED UNIT SILLTIMBER ARCHITRAVE 45x45mm HORIZONTAL TIMBER SERVICE CAVITY BATTENS BOTTOM PLATE 10mm PLASTERBOARD SEALANT 45mm INSULATION 10mm ORIENTED STRANDBOARD BRACING ANDVAPOUR CONTROL LAYER 90mm INSULATION IN 90x45mm TIMBER STUDS 600mm SPACING WATERPROOF MEMBRANEWATER CONTROL LAYER 45mmVENTILATION CAVITYWITH 45x45mmVERTICALTIMBER CAVITY BATTENS BEVEL-BACKWEATHERBOARDS ALUMINIUMWINDOW FRAME DOUBLE-GLAZED UNIT SILLTIMBER ARCHITRAVE 45x45mm HORIZONTAL TIMBER SERVICE CAVITY BATTENS 10mm PLASTERBOARD SEALANT SECTION PLAN WALL CONSTRUCTION METAL CORUGATED ROOFING GUTTER TIMBER FASCIA FASCIA COVER 150mmx45mmTIMBER PURLINS 240x90mmTIMBER RAFTERS 900mm SPACING 200mm INSULATION WATERPROOF MEMBRANE 10mm PLASTERBOARD SOFFIT METAL CORUGATED ROOFING BARGEBOARD FLASHING 240x90mmTIMBER RAFTERS 900mm SPACING BARGEBOARD OUTRIGGERS 32 GROUND FLOORPLAN WINDOW DETAILS EAVE DETAILS





2.4m 6.5m 8.3m 2.2m 0.3m WEATHERBOARDS -45X45 VERTICAL TIMBER CAVITY BATTEN -45 VENTILATION CAVITY -90 INSULATION -10 ORIENTED STRANDBOARD VAPOUR CONTROL AND BRACING -45X45 HORIZONTAL TIMBER -10 PLASTERBOARD ALL DIMENSIONS IN MM ROOF CONSTRUCTION-240X90 TIMBER RAFTERS -WATERPROOF MEMBRANE -200 INSULATION -10 PLASTERBOARD WINDOW CONSTRUCTION -ALUMINIUM FRAME -TIMBER FRAME -DOUBLE LOW-E GLAZING FLOOR CONSTRUCTION -WATERPROOF MEMBRANE -190X70 TIMBER BEARERS -140X45 TIMBER FLOOR JOISTS -10 WOODEN FLOORING -600 REINFORCED CONCRETE FOOTING -900 SERVICE CRAWL SPACE 0.2 0.2 1.2 1.9 4.7 -WATERPROOF MEMBRANE -90X45 TIMBER STUD -90 INSULATION - 30 CORRUGATED METAL ROOFING -150X45 TIMBER PURLINS -240X90 TIMBER RAFTERS 33 LONG SECTION CROSS-SECTION
THE END,
MIHI NUI.
NGA





































































































