onofriod’
Interior Design Portfolio
Savannah College of Art and Design
Expected Graduation: May 2025

onofriod’
Interior Design Portfolio
Savannah College of Art and Design
Expected Graduation: May 2025
Thoughtful design and its ability to fuse functionality, emotion, and everlasting experiences is profoundly motivating. The power of thoughtful design cultivates meaningful human connection, which drives my inspiration and future ambition to work in the hospitality field.
This inspiration is further fueled by my love of travel, where I can immerse myself in different cultures and design environments. Each journey reveals uniquely crafted design philosophies, spatial dynamics, and cultural flares that deepen my understanding of the beautifully diverse ways people engage with their surroundings. The opportunity to engage in future global experiences drives my ambition to create spaces that inspire, connect, and resonate universally, while reflecting and creating the diverse stories of all who inhabit them.
Inspire, resonate, connect.
emilyvdonofrio@gmail.com www.linkedin.com/in/emilydonofrio
Education
Savannah College of Art and Design (SCAD) Savannah, GA
Bachelor of Fine Arts in Interior Design
Expected Graduation: May 2025
GPA: 4.0 | Dean’s List 2021 - Present | Summa Cum Laude
Involvement
SCAD Interior Design Organization (IDO)
Social Media Manager | 2023 - Present
American Society of Interior Designers (ASID) Student Member | 2022 - Present
Achievements
Bronze International Design Award (IDA) for Hospitality Design
2024
ASID Student Portfolio Competition Semi-Finalist 2025
SCAD Tau Sigma Delta (TSD) Member Apr 2024 - Present
SCADamp Advanced Certificate of Completion Oct 2024
Adobe Photoshop Certified Professional Oct 2022 - Present
Populous | Interior Design Intern | Kansas City, MO Jun 2024 - Aug 2024
•Selected FF&E’s for client presentations to meet design intent and budgetary needs.
•Assisted in the design development phase by selecting furniture and material options for the client.
•Collaborated with project teams to develop space planning options utilizing Revit and Adobe Suite.
•Developed custom conceptual wall design options for a current project utilizing Enscape and Revit.
•Researched and presented design trends to the Global Interior Design Director for upcoming project inspiration.
•Edited perspective renderings for client presentations utilizing Photoshop and Enscape.
Beth Krupa Interiors | Interior Design Intern | Greenwich, CT Jun 2023 - Aug 2023
•Shadowed lead designer to gain insight into budgeting, space planning, and their design processes.
•Created floor plans and furniture drawings for current projects using AutoCAD.
•Identified design elements that met project needs and prepared client in-person presentations.
•Developed 3D renderings of projects using FF&E selections for the space utilizing Foyr.
SCADpro X La Mer 6-Day Challenge | Interiors Lead | Savannah, GA Sept 2024
•Collaborated with seven students of different backgrounds to develop concepts for an innovative product display to depict the brand’s storytelling to appeal to their target consumers.
•Conducted trend research within the luxury retail interior design industry to better understand the unique ingredient formula.
•Worked under the guidance of the Senior Design Lead to enhance design strategies and integrate feedback into project outcomes.
Skills
Software
Revit, AutoCAD, SketchUp, Enscape, Adobe InDesign, Adobe Illustrator, Adobe Photoshop, Procreate, Microsoft Suite, Foyr
Design
Concept Development, Schematic Design, Construction Documents, FFE Sourcing, Ideation, Graphic Design, Hand Rendering, Hand Sketching, Cross Collaboration, Leadership
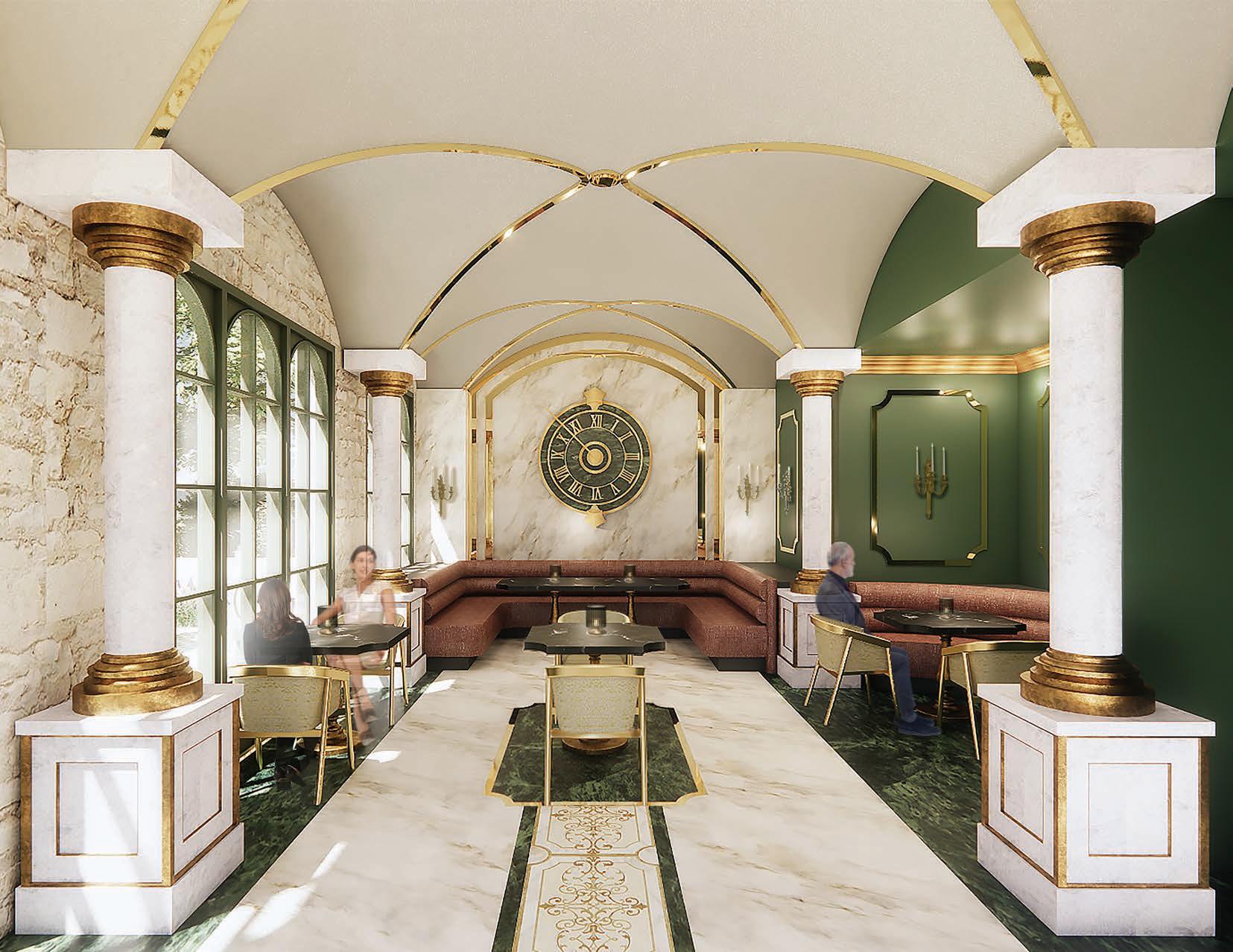



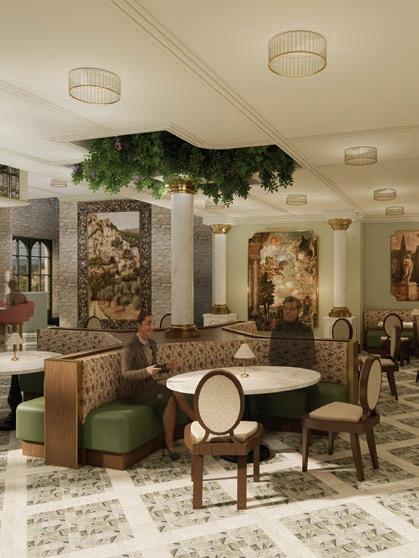
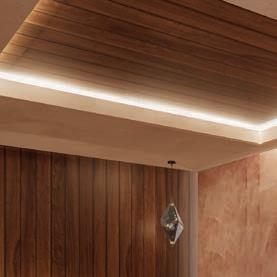
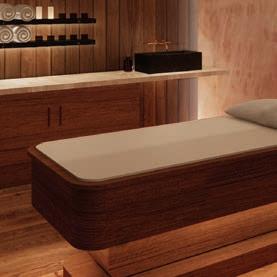

Senior Thesis Project - Mixed Use
Software: Revit, Enscape, Photoshop, InDesign, & Illustrator
Individual Project | 20 Weeks | 26,000 sqft | Fall 2024 - Winter 2025
Apex aims to address the mental health crisis in the Rocky Mountains by offering behavioral health counseling, social interaction spaces, spa amenities, and a safe space for mountain resort town workers.
This project developed from my passion for the mountains and skiing. Having lived in a mountain resort town, I have witnessed the impact of the “Paradise Paradox” on year-round residents, which has become a signifi cant problem in recent years.


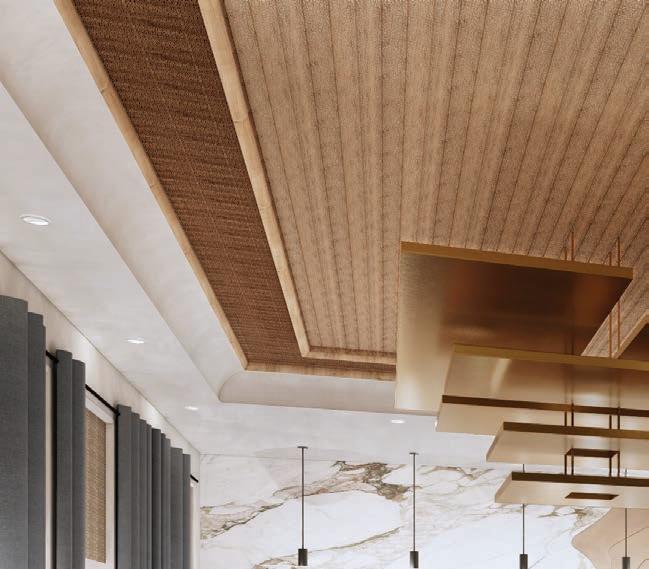




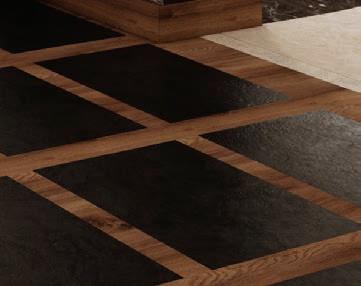
Mental health crisis in western mountain resort towns.
Mountain Resort Town Employees (MRTE)

Limited affordable housing

Trauma caused by witnessing ski accidents
StigmaLack of mental health awareness
Lack of Community
Small & transient population
Financial Concerns -
Housing crisis & high healthcare costs
Geological Isolation -
Loneliness & lack of mental health resources

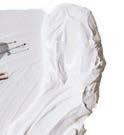



Accessible Amenities







Aspen, Colorado’s suicide rate is 3X the national average.



Build Community



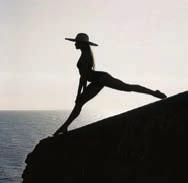


Promote Wellness

Provide Support
How can a community wellness center enhance MRTE’s mental health, foster belonging, and improve quality of life despite economic and social disparities?
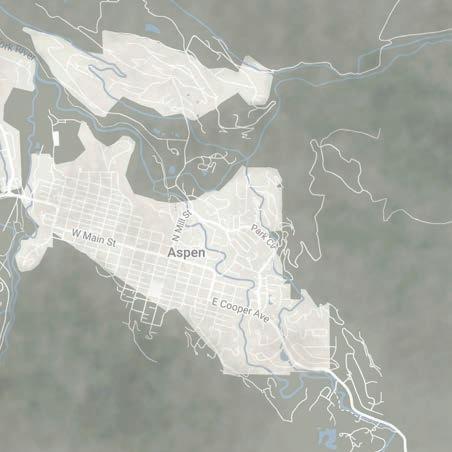


111 S. Garmisch Street, Aspen, CO 81611
26,959 SF | 4 Levels
Community values town history, known for music, arts, & outdoor activities.
The Aspen Idea - philosophy shaping the town culture dating back to 1945 emphasizing Aspen’s integration of body, mind, & spirit.



Providing a trustworthy support system and offering proper care to address individual needs.
Cultivating a close-knit community through wellness, food, & communal activities.
Ensure users feel valued by providing amenities catered to their needs.
Strata conveys the intricacy and duality inherent in nature and humanity. Like geological forms, humans often reveal only what is on the surface. This concept creates spaces that unveil layers of complexity to improve well-being and build connection, utilizing rhythm, contrast, texture, and line to highlight the underlying formations within.
Uncovering the Layers that Make Us Human.


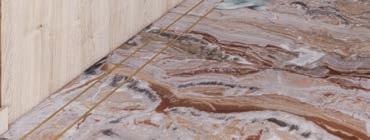
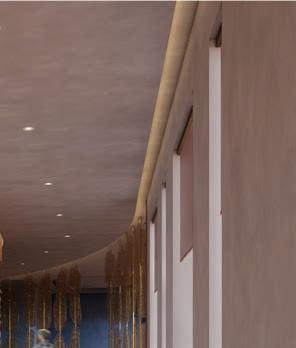
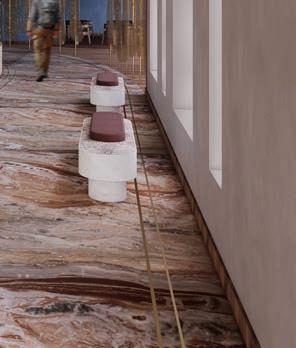





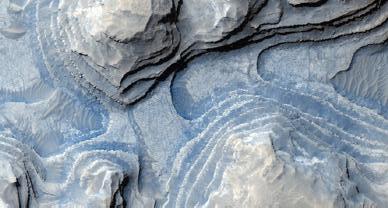








Inspiration Gallery
The Social Interaction Level












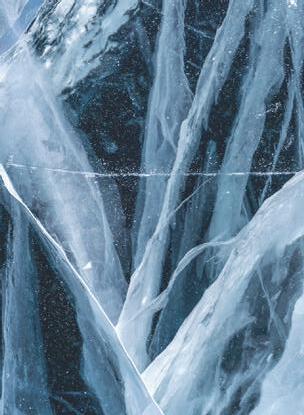


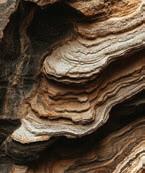


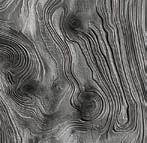






•Interactive wall design allows users to fl ip through wooden squares to write inspirational quotes promoting uplift and inspiration and self-expression.
•Interactive wall serves as a large partition to divide circulation between the food and beverage areas from the workshop and social activity area.
The Social Interaction Level
Multi-layered conceptual bar element provides a more intimate experience, inspired by the idea of encouraging users to open up and connect with others. Utilizes locally sourced oak wood.
Partitions allow sunlight to enter from surrounding rooms and reflect the conceptual idea of peeling back layers.
A non-traditional approach to a bar, serving non-alcoholic mocktails, elixirs, and herbal teas that promote health and wellness. A comforting space where users can interact and enjoy a social atmosphere without alcohol.


ADA accessible bar seating to ensure all users are comfortable.

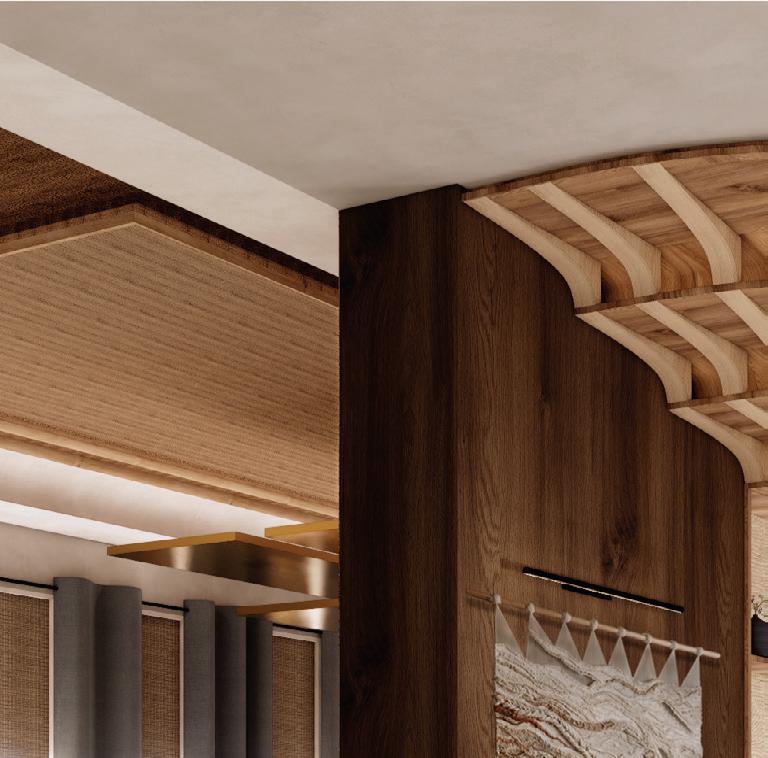

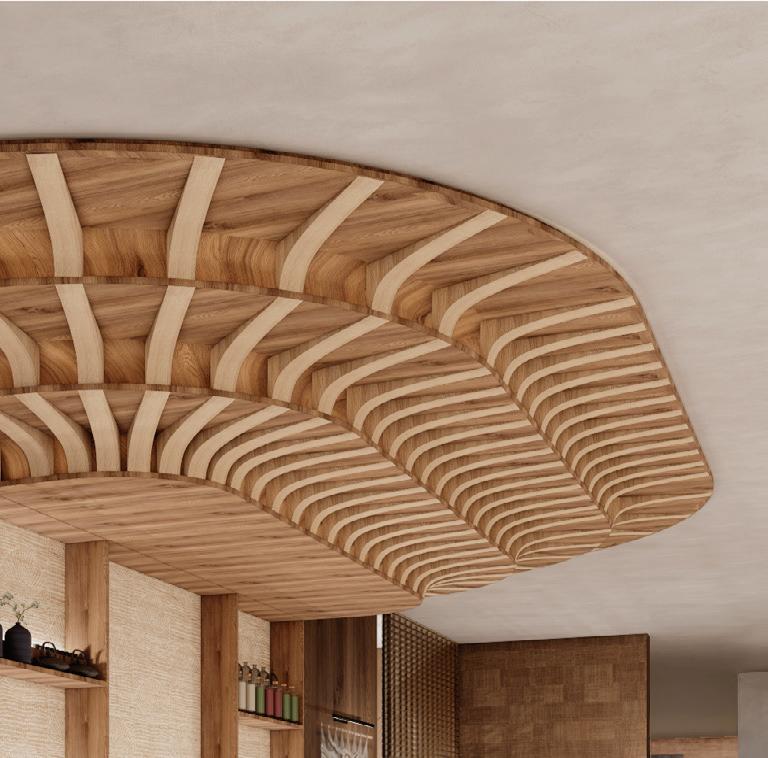







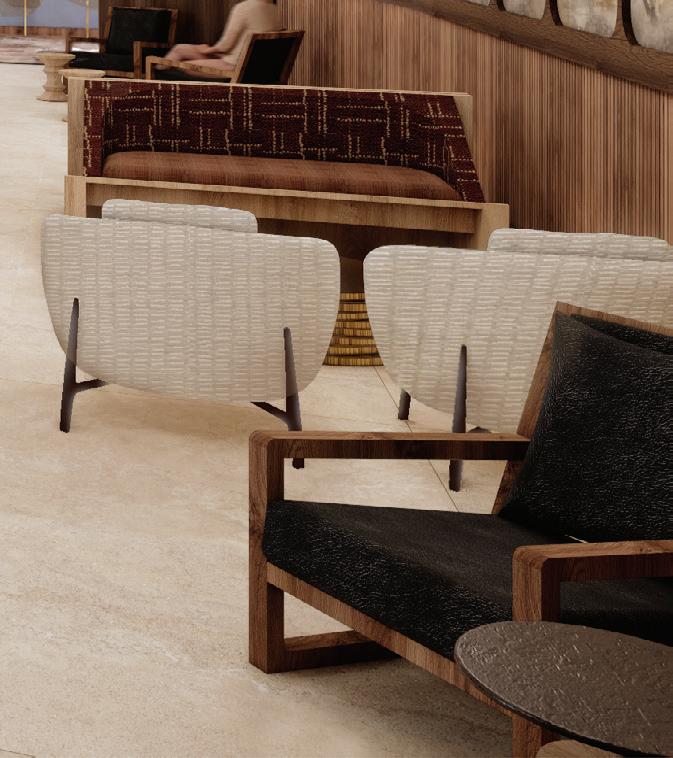
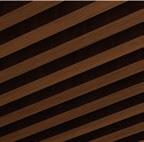





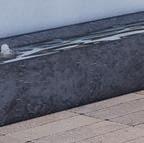


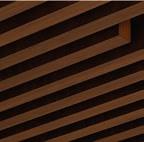
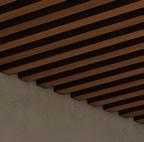






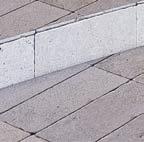
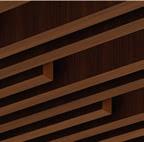




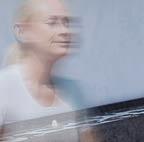
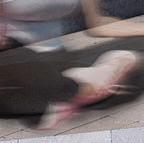
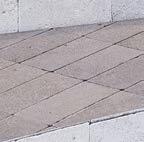






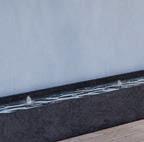

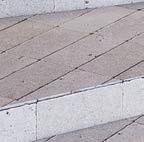





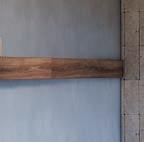
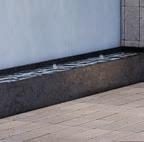
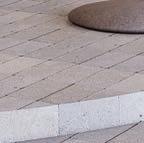


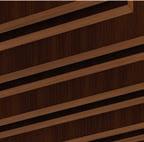
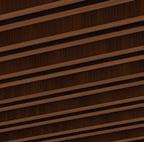

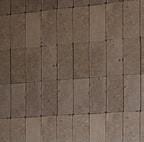
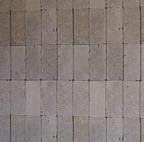
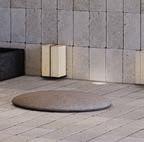
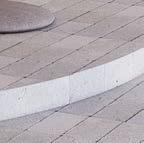
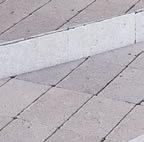

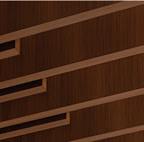
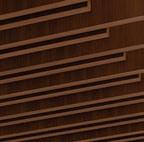
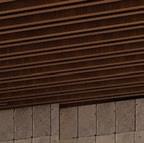
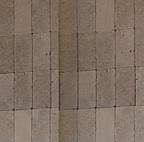


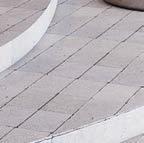
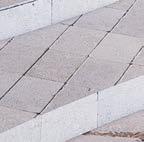
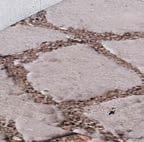
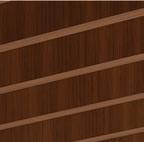
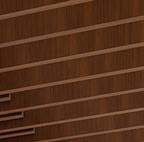
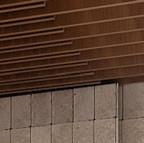

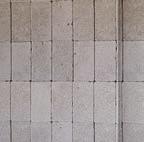

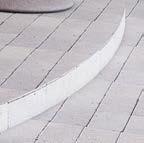

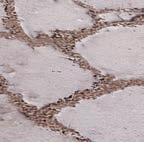
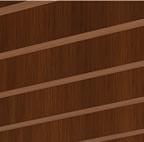

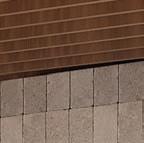

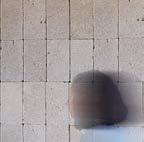

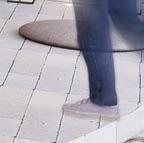

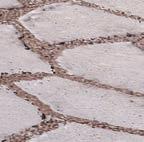

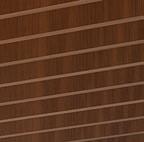
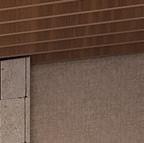

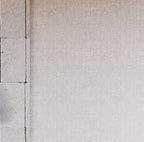
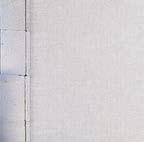
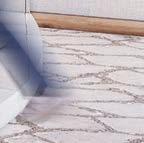

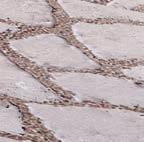






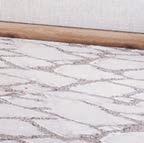
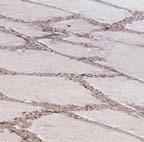
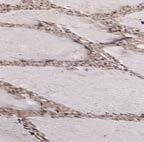






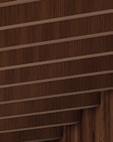


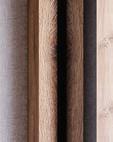
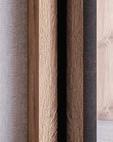
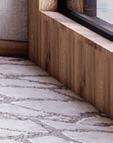
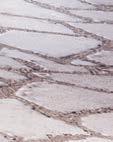

Sensory stimulation - utilizing calming and relaxing colors, natural materials, and varying textures to promote a stress-free environment.
Environmental theory - Acts as a space to step away and recharge between therapy sessions.
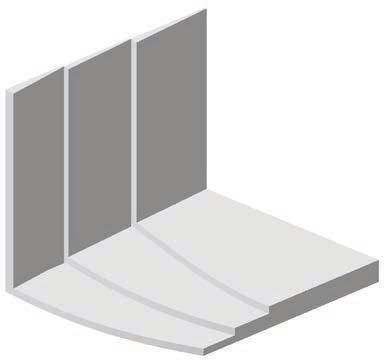
Layered curvilinear platforms with cushions act as a place to meditate and unwind.








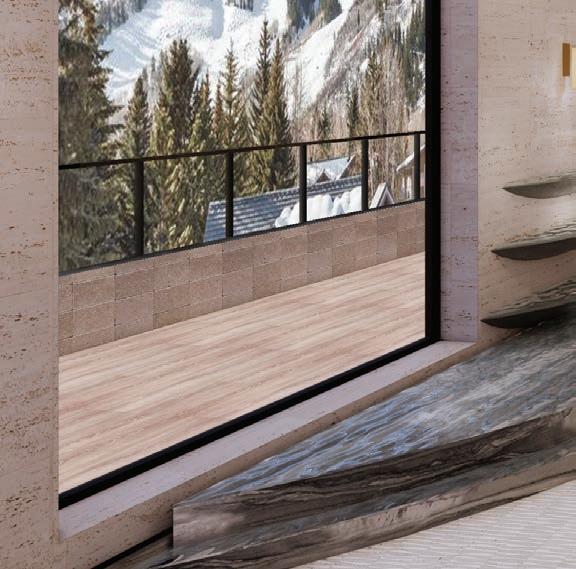

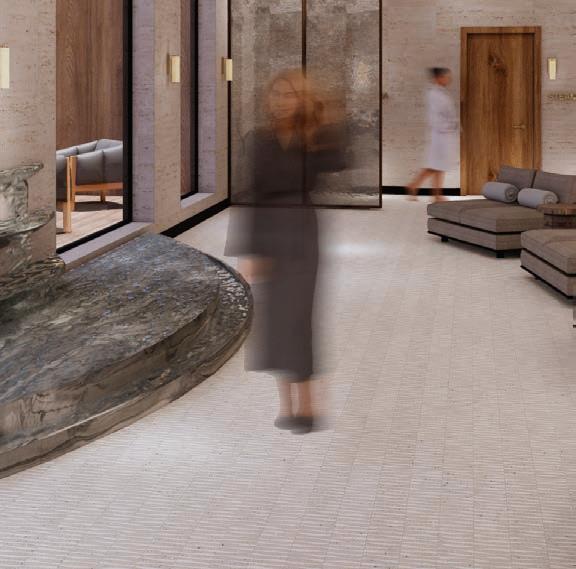
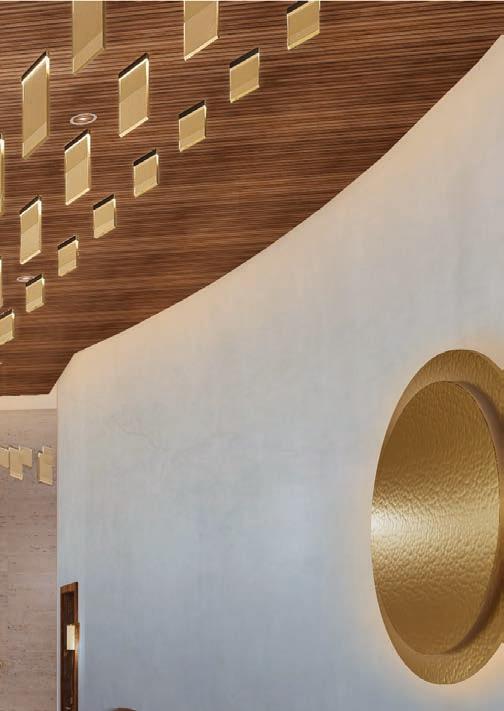

The Spa Level
2
Sensory stimulation - Water fountain promotes relaxation and enhances the user experience.
3
Light fi xture serves as a wayfinding element for users to easily circulate through the spa. 1
Visual connection with nature - Seating facing fl oor-to-ceiling windows to lower stress levels.


Water fountain prototype sketch

-
Luxury Hospitality Design
Software: Revit, Enscape, Photoshop, Illustrator, & Midjourney AI
In collaboration with Ashton Frazer and Gabriella Lanza
8 Weeks | 6,000 sqft | Spring 2024 | Lacoste, France | Project Manager
2024 IDA Bronze in Hospitality Interior Design Winner
Sine Sole Sileo, translating to “I am silent without the sun,” is a luxury experience that captures the spirit of Provence, France’s history and landscape. Through exploration of local precedents, while studying abroad in Provence, this project demonstrates integrating regional heritage and landscape to enhance the guest experience.
With a passion for luxury hospitality design, this project imbues the work I aspire to create in my future through integration of culture, design style, and focus on the guest experience.

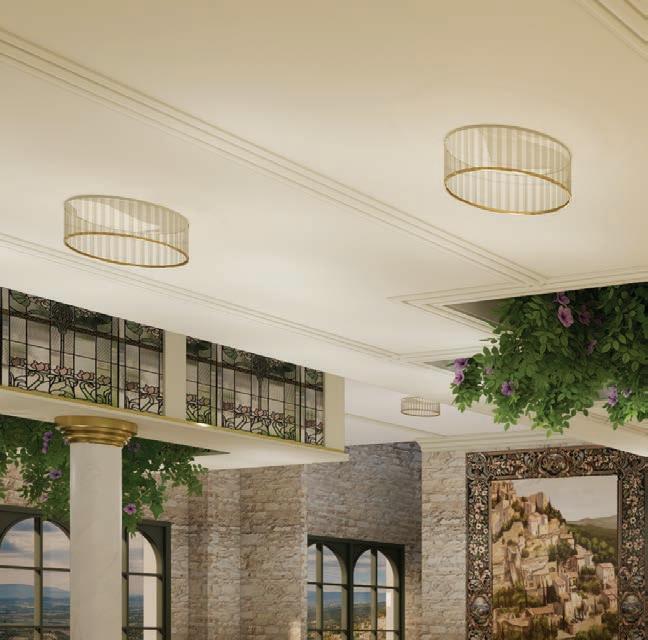
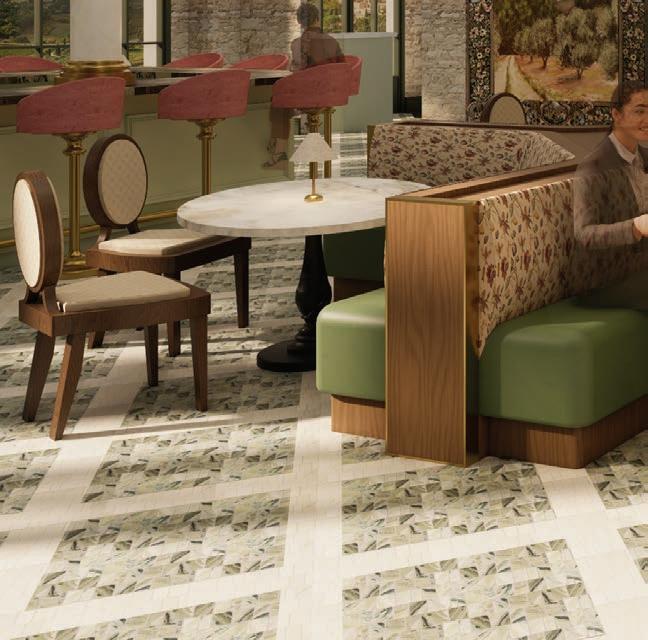

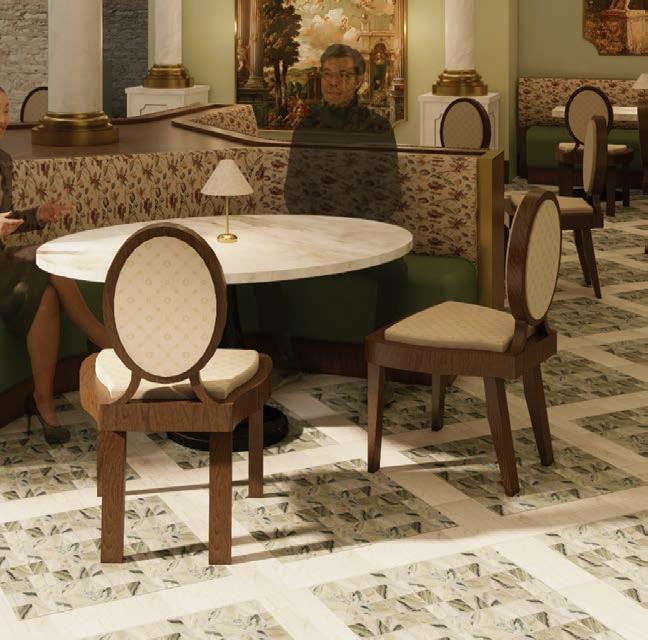

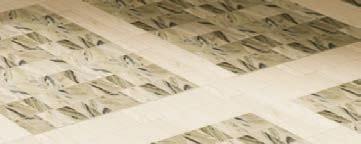
To cultivate an immersive, one-of-a-kind experience inspired by the location, Gordes, France, the chef, Glenn Viel, and the Michelin Guide:






















Passionate
About the four elements
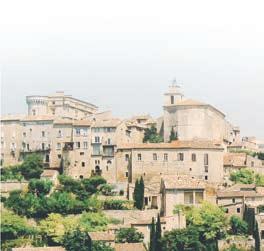




Driven By Sustainability





















Collaboration With local artisans





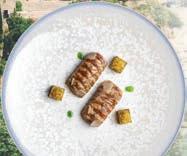


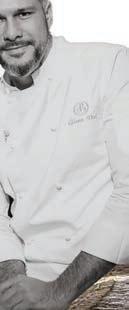







Sine Sole Sileo celebrates alignment between the values of Chef Viel and Gordes.
“Sine Sole Sileo” encapsulates the rich history of timekeeping, from ancient to modern times, refl ecting how the sun’s journey across the sky served as a natural clock. Inspired by the antique motto “I am silent without the sun” engraved on sundials, this luxury dining experience pays tribute to the cultural significance and artistry of sundial craftsmanship. Set against Provence’s sunlit landscapes, diners are immersed in a tradition where daylight dictated working hours. This unique journey fuses history, artistry, and gastronomy, emphasizing the connection between time, light, and life in Provence through color, light, and form.



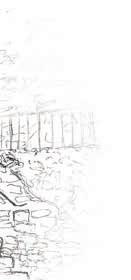
Incorporating nature motifs, locally sourced ingredients and materials, and lots of natural sunlight establishes a connection to the surrounding environment.








Combining Gordes, Chef Viel, and the Michelin Guide to create an unforgettable experience unique to the three spaces.

The Retail Experience - ”Golden Sun Chocolatier”
1
2 Display cases on countertops to allow customers to taste and engage with the product.
Centralized, symmetrical design optimizes circulation and access to chocolate-tasting cases.
Place Attachment Theory - Warm color palette to refl ect the sunny landscape of the South of France.
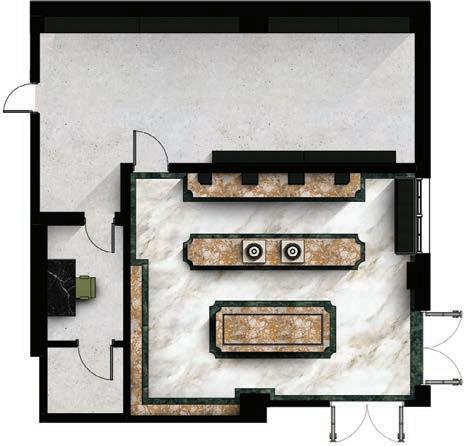
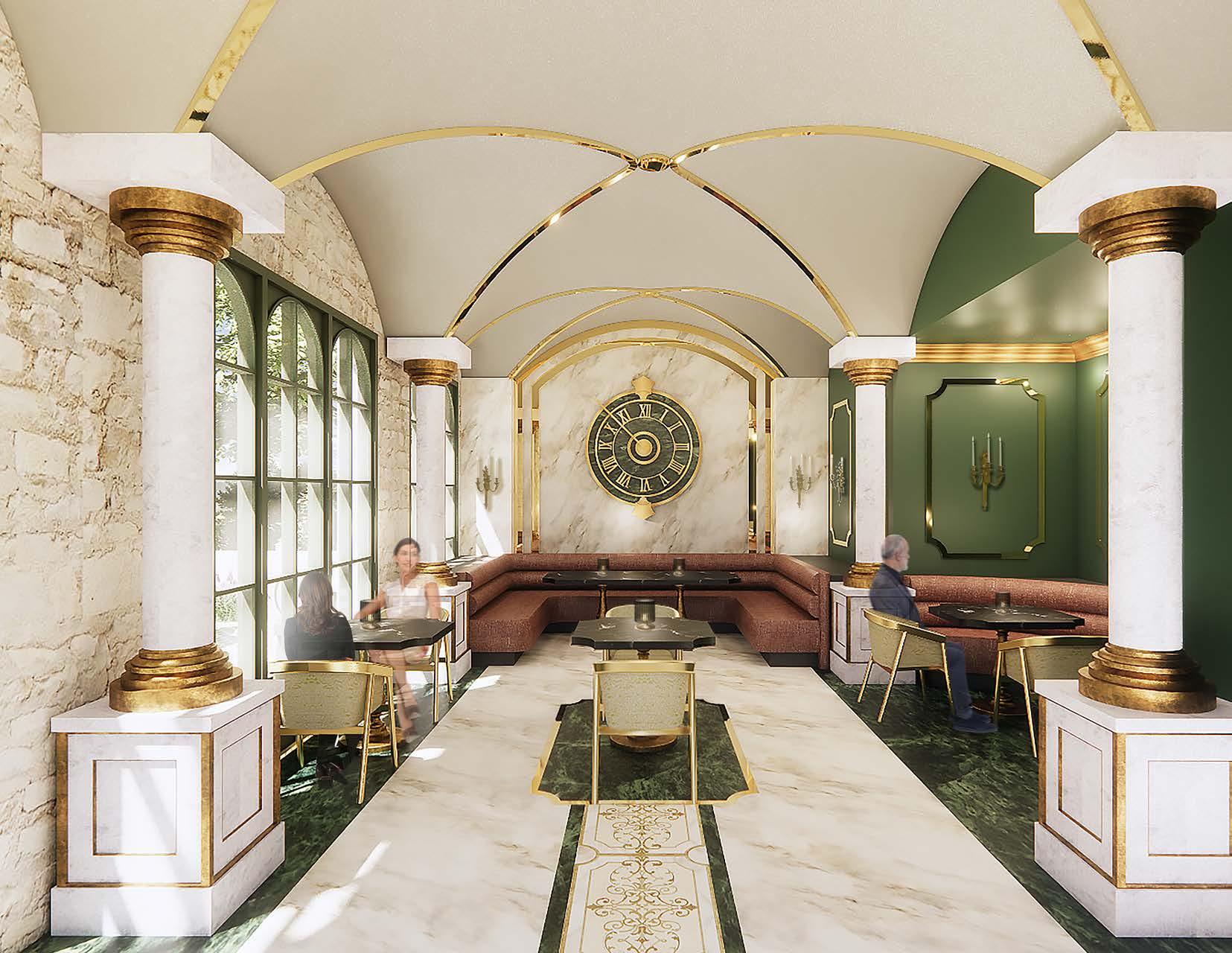
The Michelin Dining Experience
Biophilia - French doors create a sun-drenched atmosphere to embrace the sunny landscape of Provence.
Space defi ned by vaulted ceilings, creating a sense of openness and grandeur. Clean, vertical line throughout the space creates a sophisticated and elegant ambiance.
Place Attachment Theory - The sundial reinforces the restaurant’s unique operational hours aligned with the natural rhythm of daylight and creates a focal point.
Limited seating creates a luxurious, intimate, and exclusive guest experience.
Gold detailing and French motifs highlight cultural significance and craftsmanship.





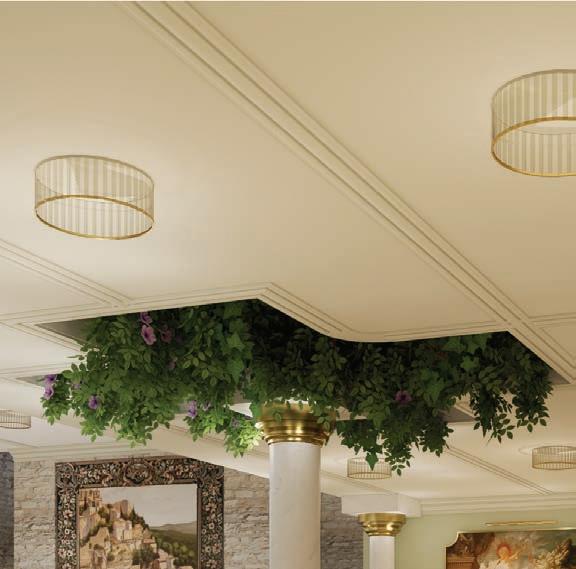

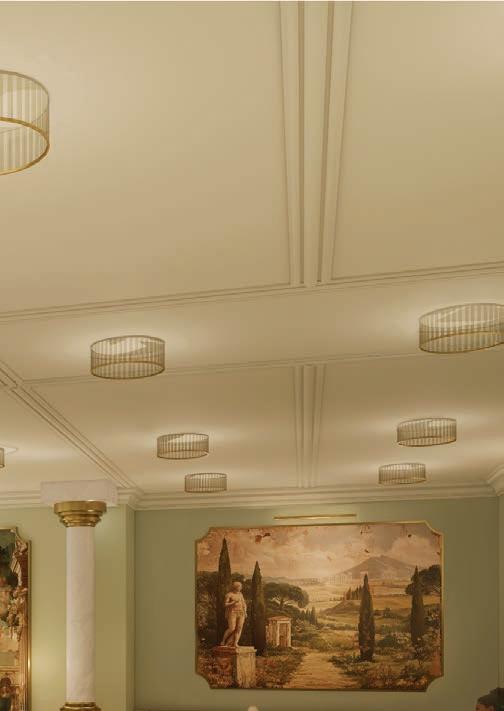

Place Attachment Theory - Murals and tapestry designed by local artisans depicting Provencal and Roman influence to display Gordes’ history.
Booth design offers privacy while maintaining a connection to the rest of the space due to its central location. 1
Place Attachment Theory - Display local vegetation sourced from the Chef’s garden that refl ects sustainable gastronomy.
Rendering by Emily D’Onofrio
Biophilia - Stained glass bar top with flower motif and local vegetation to imbue a garden. Bar top draws focus upwards and creates balance between the guest and the ceiling for a more intimate experience.
Brushed gold purse hook and foot rail provide ample comfort for the guest.
Place Attachment Theory - Utilizing local materials and upholstery to connect the space to its surrounding environment, history, and artisans.





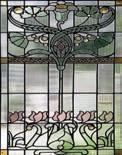

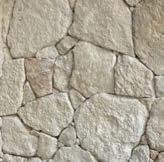


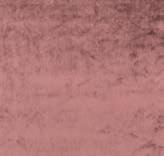










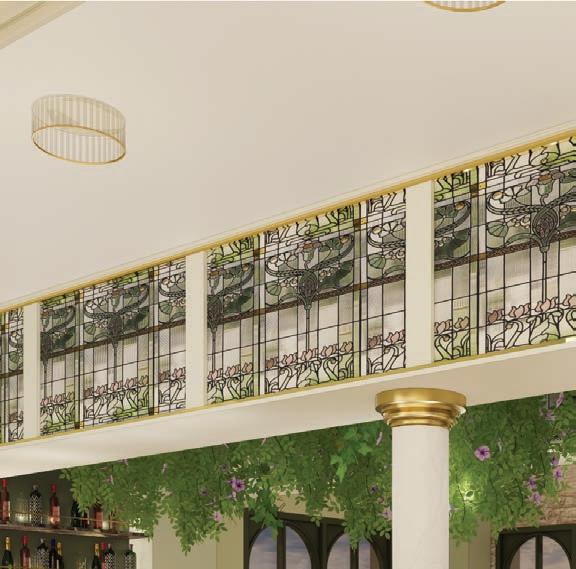


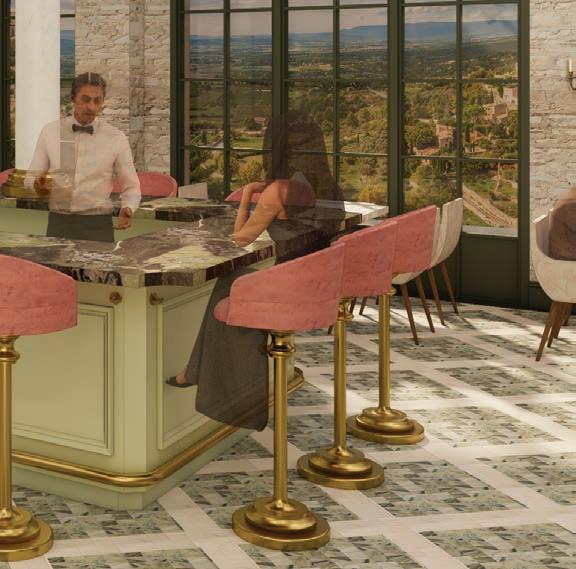

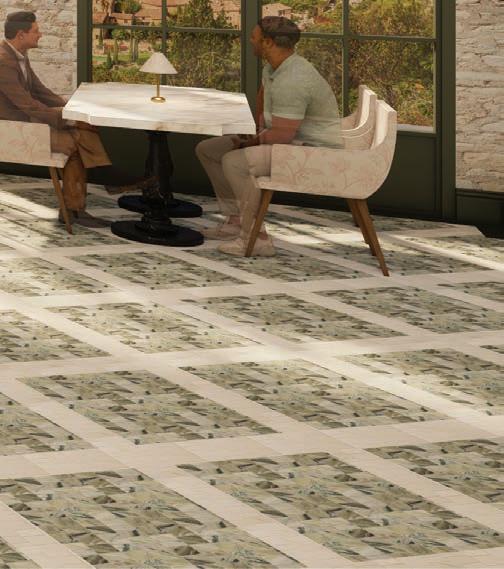
Hospitality Design
Software: Revit, AutoCAD, Enscape, Photoshop, & Illustrator
Individual Project | 10 Weeks | 5,100 sqft | Fall 2023
This spa and boutique design is a concept store for Spavia, creating a unique extension to promote holistic wellness and relaxation through the healing properties of chakras and rose quartz. Focusing on universal design throughout the spa cultivates an inclusive, welcoming, and nonjudgmental environment available to anyone eager to experience a personalized wellness journey.


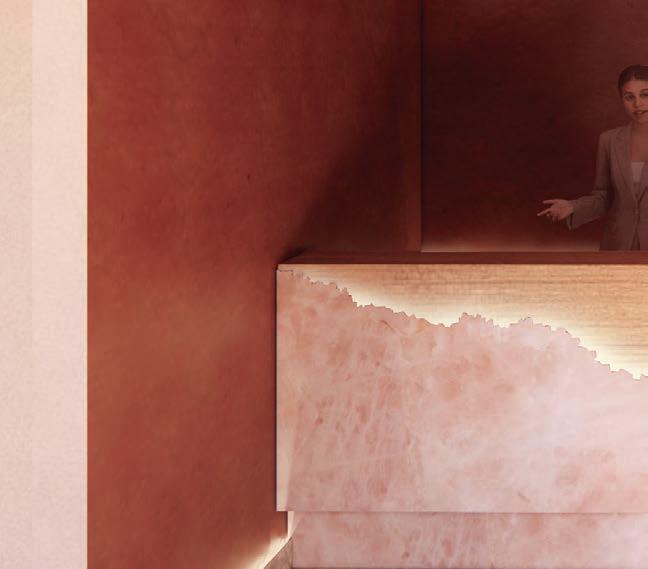

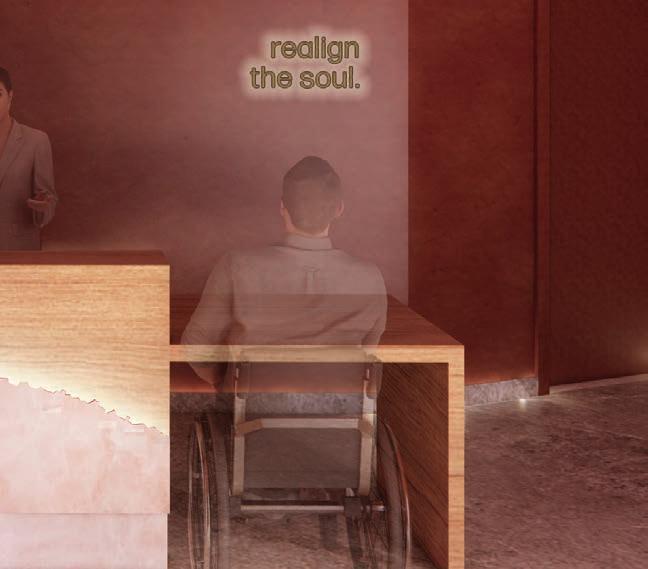
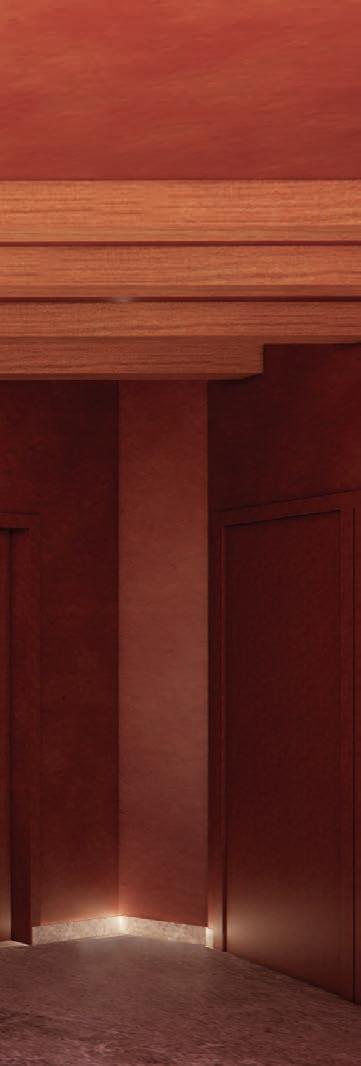
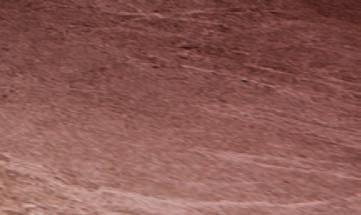
Savannah, Georgia
38 Montgomery St, Savannah, GA 31401
• Downtown Savannah, Georgia, is a charming and appealing city that attracts several tourists yearly.
• In a busy area surrounded by restaurants, hotels, and shops.
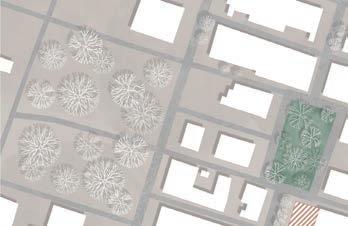


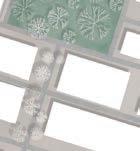

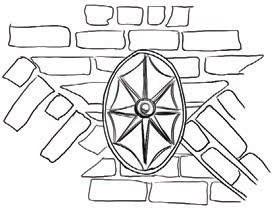

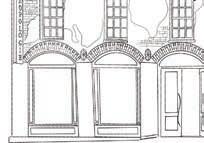


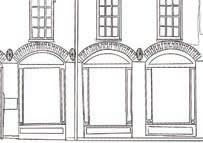
North Elevation Sketch N.T.S.
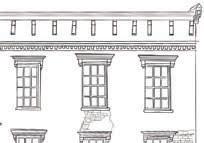








The harmonious qualities of rose quartz elevate self-love, healing, and resetting the chakras, inspiring an environment to promote these qualities. Infl uenced by the microscopic structure of a crystal, rhythm and symmetry are applied to the space to achieve order and alignment. Designed to realign mind, body, and soul, the space offers balance and tranquility. The use of sleek materials creates a grounding and refreshing experience, emphasizing the importance of each user’s individual journey. Interplay of rhythm and light cultivates a peaceful environment through a sensory journey that encourages self-discovery and healing.













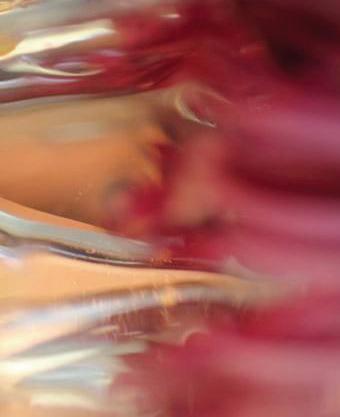
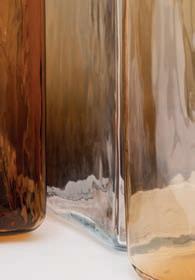





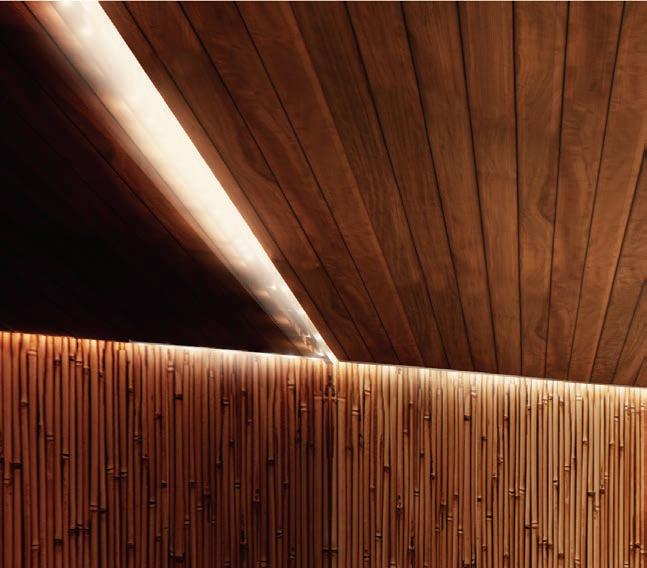
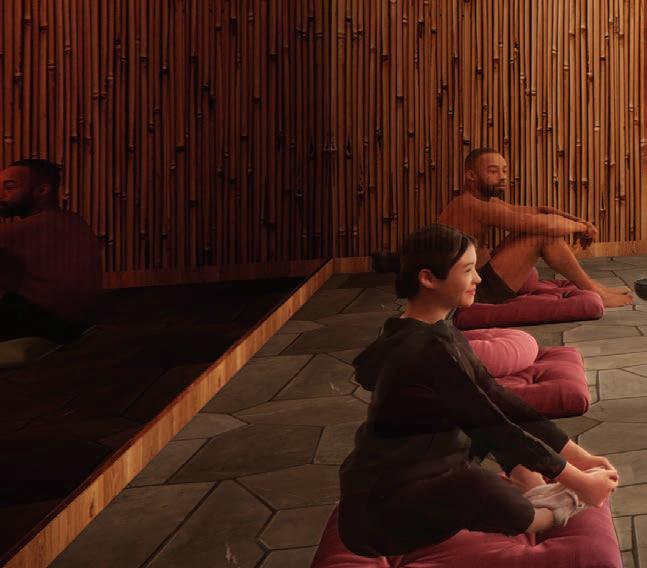
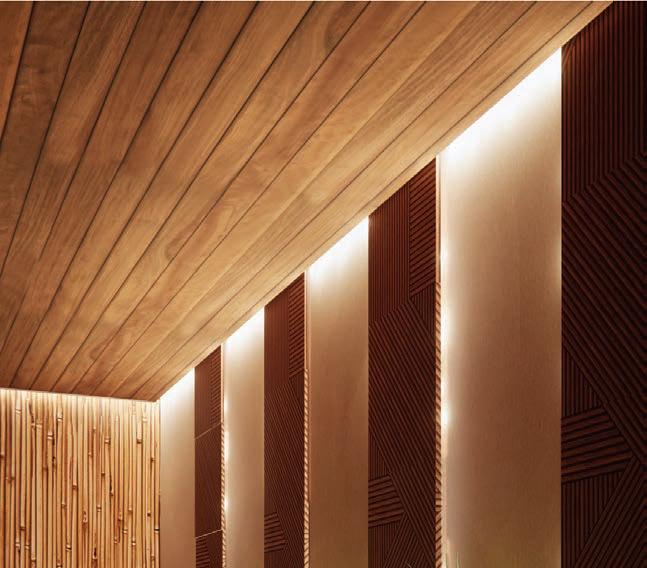
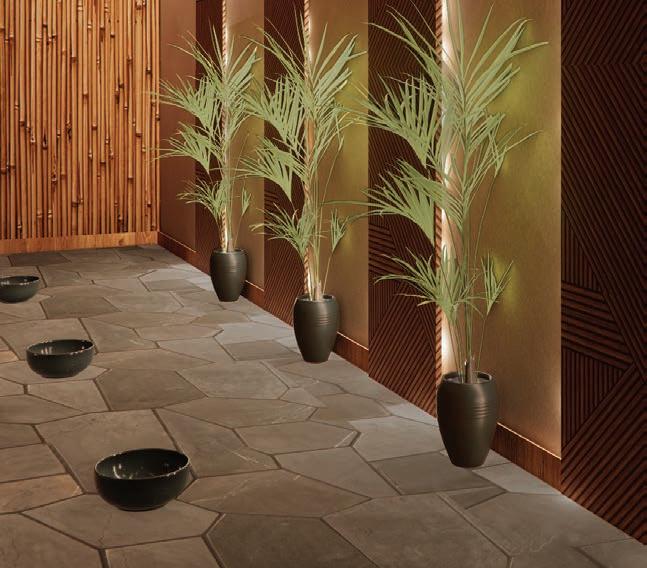
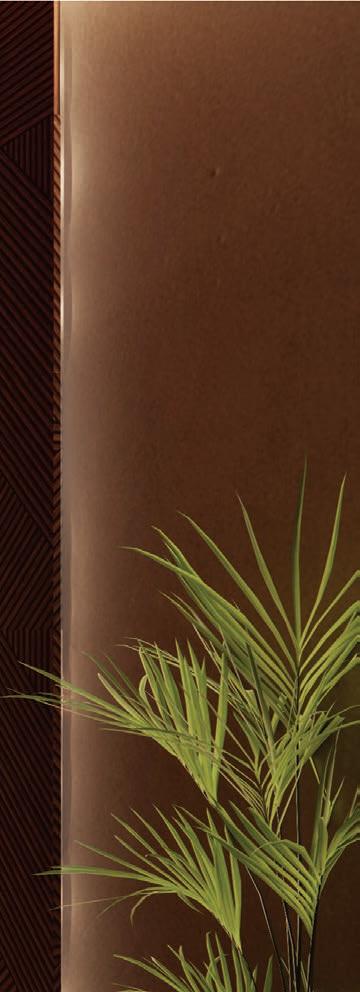

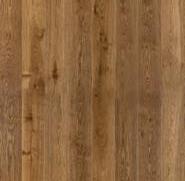


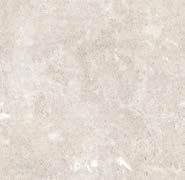















Focus on linear, symmetrical, and grid-like forms.















































































































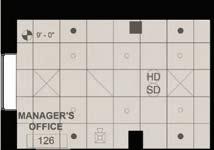

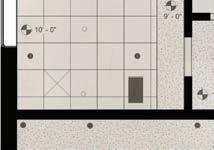

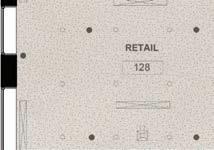

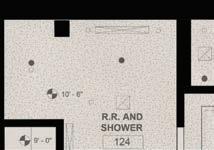
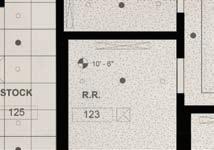
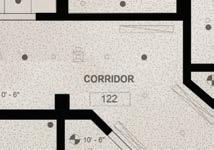

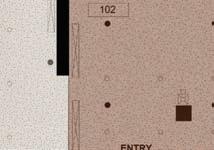

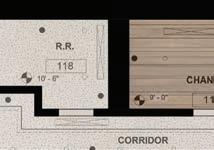
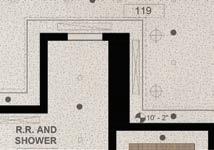
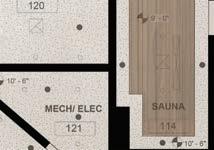
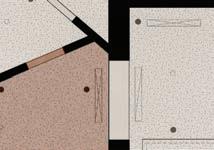




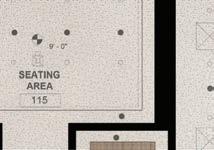


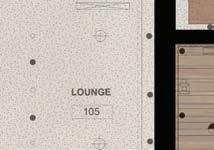



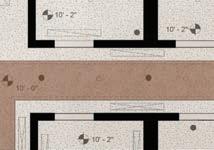
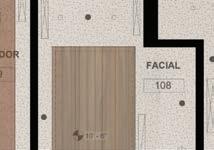



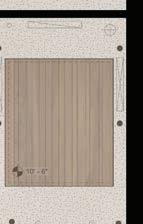

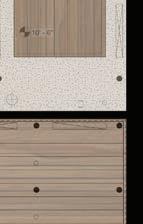














The custom reception desk cultivates an inviting environment with all people in mind. The opening creates a space for those with a wheelchair to utilize and communicate at the reception comfortably.
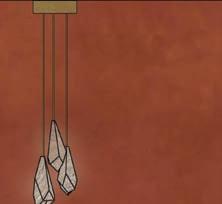




Reception Elevation N.T.S.


The pendant refl ects the concept through its geometric, crystal-like appearance.

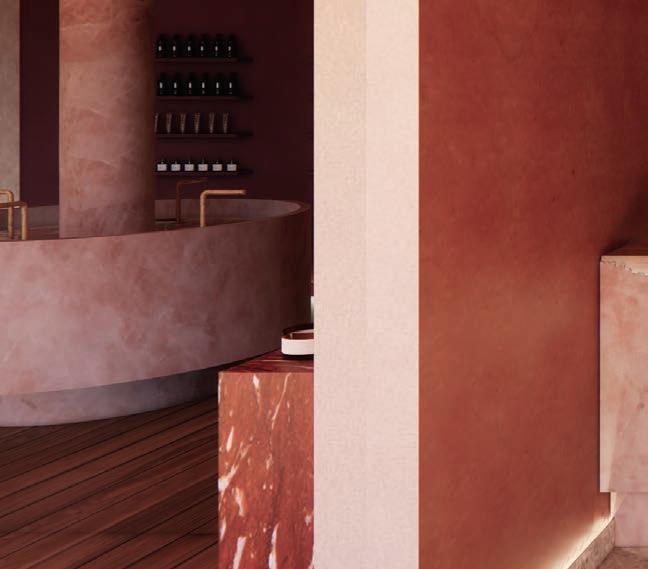







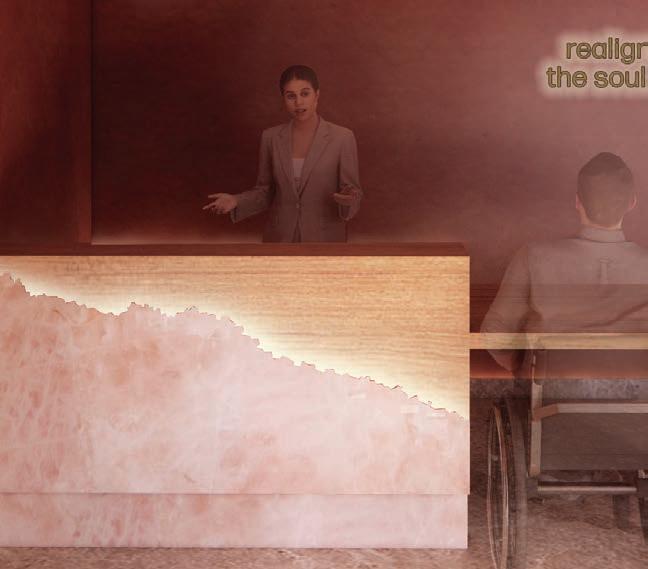

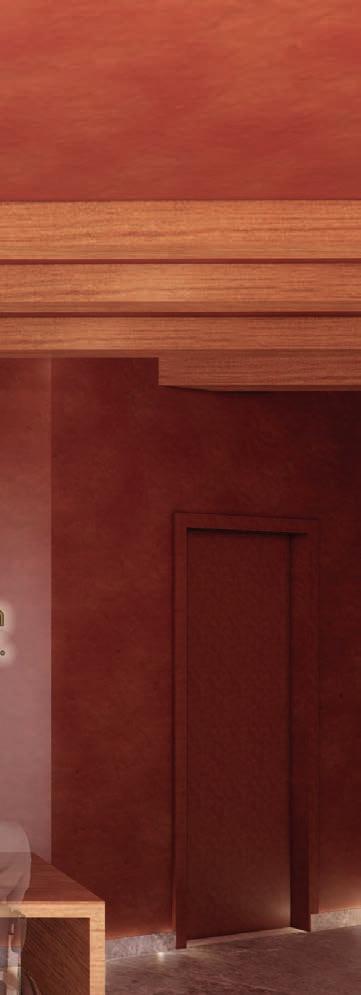
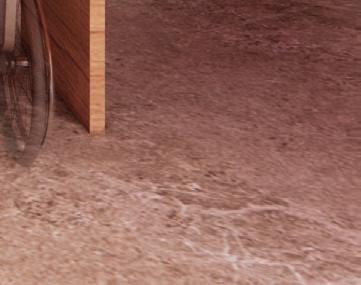

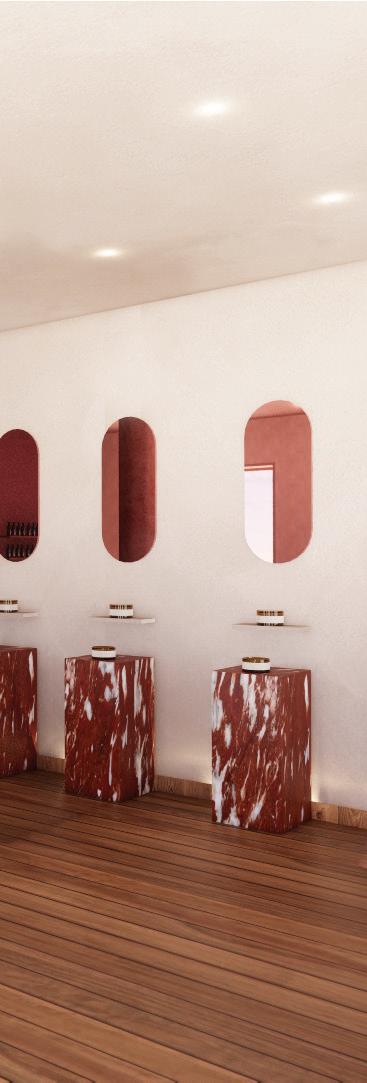


Product display shelves are at a reachable height to accommodate all mobility ranges.
Custom-designed rose quartz testing sink next to testing stations creating an interactive and personalized experience. ADAcompliant toe kick, enables anyone to utilize the sink comfortably.
Best-selling products at testing stations allow users to interact with the product and discover which is best suited for one’s personalized needs. Pink- tinted mirrors with customizable lighting enable users to see the product on themselves.
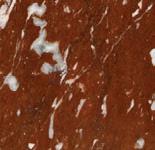




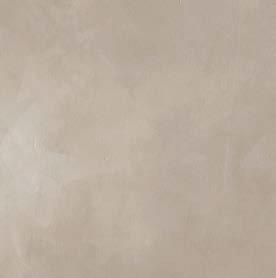

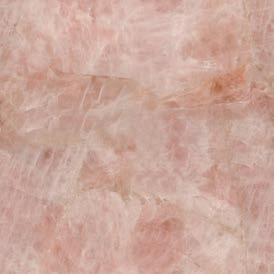

ADA-compliant with an adjustable bed height.


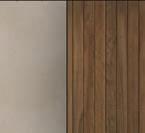
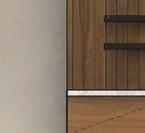




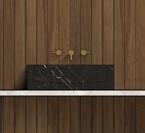

The facial rooms create a place for renewing, resetting, & realigning. The tranquil environment emphasizes a positive relationship between one and one’s mind and body through the illuminated rose quartz wall infusing the space with the user’s manifestations.
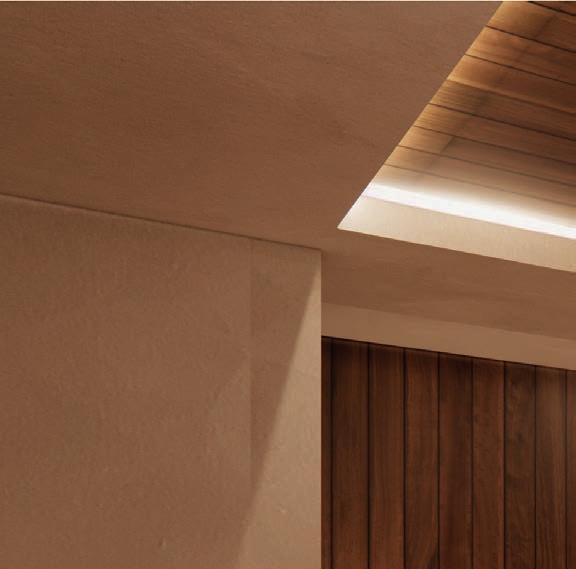
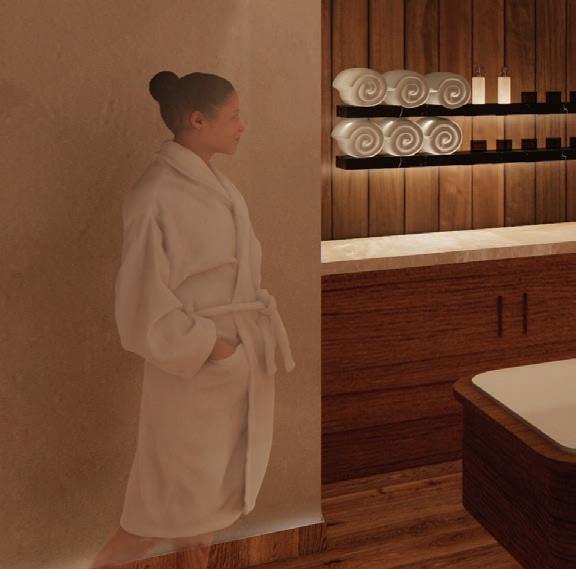
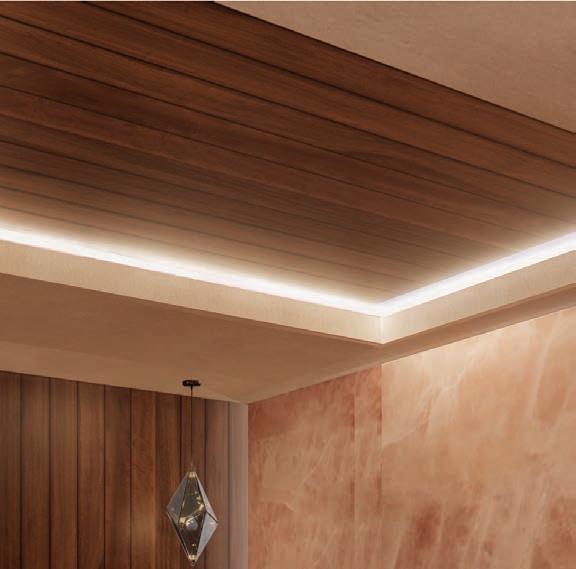
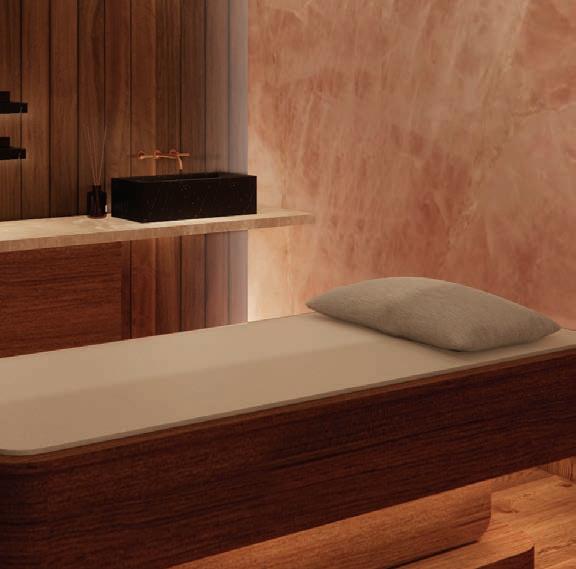


Emily D’Onofrio
emilyvdonofrio@gmail.com
www.linkedin.com/in/emilydonofrio