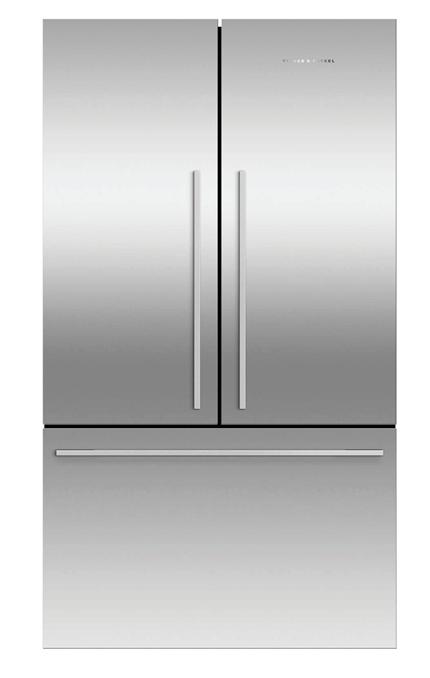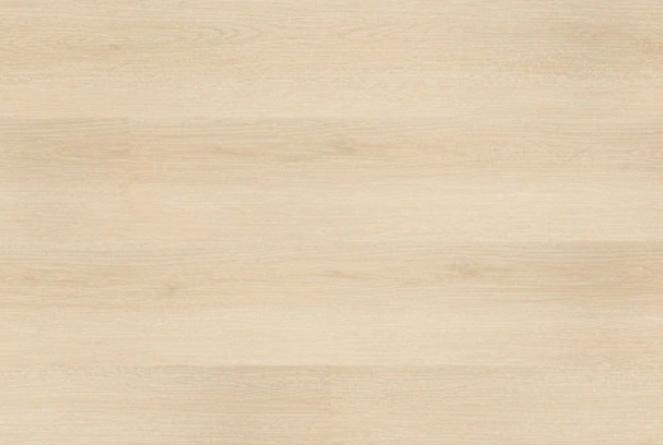Emily Bramos Interior Design Portfolio
College of DuPage May 2025




College of DuPage May 2025



o The current layout does not allow for future mobility and other health issues.
o The current spaces are isolated from each other.
o The client would like space to host her friends and maintain her hobbies including gardening and her two dogs.
o The client would like to update the space but maintain the historical elements.
o The spaces need to be designed in a way that will be purposeful.
o The new design will provide wider passageways to accommodate ADA accessible and universal design.
o The removal of non-load bearing walls will allow the spaces to be open and connected.
o The design of the kitchen will be open to accommodate guests in the kitchen as well as a space for the dog’s food and water and proximity to the garden for fresh herbs and vegetables to cook.
o The design of the spaces will incorporate both Craftsman style and farmhouse style through the use of light tone wood and Craftsman architectural details.
o Opening up the spaces allow for each zone to serve multiple functions and be designed with the intent of each activity that space will be used for.
All drawings are drawn in 1/2”= 1’-0” scale. Not shown to scale on page.








Granite Countertops were selected because of their durability and ability to withstand heat. The two-tone woods and hardware give a unique style that really make the space feel like home.

Chief Architect




Per the client’s request all appliances are from Fisher &
The custom range hood is used as a focal point and also to incorporate the two wood



Floor plan
Additional plans available upon request.


Revit and AutoCAD, Enscape, PowerPoint
Magnolia Place Senior Living is a place for residents to feel at home with a modern cozy style. With various amenities, there is something for everyone such as curling up with a good book in the library, playing games with others, or taking part in goat yoga. Magnolia Place is welcoming to all those in need ages 55+.
Design Solutions:
o Light floor and wall materials for ease of way finding and depth perception
o ADA accessible tables and counter tops
o Lots of natural light and nature views from both floors
o Social and seating areas throughout the facility to rest and for get togethers.
o Aging in place considerations in apartments






Additional plans available upon request.
All drawings are drawn in 1/8”= 1’-0” scale. Not shown to scale on page.


Spaces are located near related spaces that makes functional sense and conveniently. Wide walkways are used for the case of multiple wheel chairs and or walkers trying to get around at the same time. Lots of seating throughout for residents to sit and take a break if need be in there walk from one side to the other of the building. The use of different activities both indoors and outdoors is beneficial to both the residents and there family and friends that visit them.



Floor plan

AutoCAD, SketchUp, PowerPoint, Enscape
The retail design for Boots and Bobbins is focused on uniqueness, quality, and inclusivity. The design solution uses light natural tones to achieve a feminine appeal. The focus of this design was to be a place for women of all types to come and shop for western style clothing to meet their needs.
From t-shirts and dresses to custom cowboy boots, Boots and Bobbins has something to meet every woman’s needs.
Design Solutions:
o Change in flooring around cash wrap helps separate point of sale from the rest of the store.
o Wheelchair accessible counter tops
o Lots of natural light with large windows on two sides of the store front.
o Loss prevented by locating the cash wrap between both entrances.
o ADA accessible bathrooms and fitting rooms so they are easily accessible by all.











Additional plans available upon request.




Boots & Bobbins packaging is sustainability sourced and can be reused and recycled. The logo on the packaging can be used as a marketing tool as customers are walking around town with the bag others may see it and want to know more about Boots & Bobbins. The shoe box filled with tissue paper helps protect the custom boots the client purchased secured with a branded sticker.
product seasonal
Specialty service primary product


All drawings are drawn in 1/8”= 1’-0” scale. Not shown to scale on page. 3-POINT PERSPECTIVE

Canva
The coastal Great Room design for Cole and Aubrey Myers who are in the mid-60s is focused on universal design, sustainability, multi-purpose furniture, and natural elements.
The design solution uses light tones and the use of wood to achieve the coastal feel they requested and the use of natural materials. The challenge was to come up with a furniture layout that provided lots of seating options but still be within universal design requirements and to accomplish that coming up with alternative seating options that can be easily moved around for easy access around the room was critical to the outcome.
The integral parts of this design solution were the seating area, a place to reflect on their memories of bird watching together, and lots of storage for their puzzles and toys for their grandkids. This design provides plenty of seating for when they have guests come over without feeling like the room is too packed.
Design Solutions:
o Light tones and the use of wood to achieve the coastal feel
o Use of natural materials
o A furniture layout that provided lots of seating options but still be within universal design requirements
o Can be easily moved around for easy access
o Seating area, a place to reflect, lots of storage

All drawings are drawn in 1/2”= 1’-0” scale. Not shown to scale on page.













Sustainable finish include the eco paint to use on the walls from Eco’s Paint. Eggshell paint in the color water droplet was selected because it is durable, and the color ties in with the color of the water from the beach. For the flooring, a light wood oak was chosen to tie in their want of natural elements and the tan color ties in the color of the sand.
Notable architectural features include the ledge stone that surrounds the fireplace and expands all the way up the wall and stops at the meeting point of the vaulted ceiling.
Additional plans available upon request.

All drawings are drawn in 1/4”= 1’-0” scale. Not shown to scale on page.

Autodesk AutoCAD, Photoshop, InDesign
The Adkin’s remodel embraces a sense of interwoven serenity.
Interwoven:
o Disassociation of doorways
o Weaved patterns in materials
Serenity:
o Cool color tones
o Smooth textures
o Curved Corners
Historical:
o Crown molding
o High base boards
All drawings are drawn in 1”= 1’-0” scale. Not shown to scale on page.


o Decorative molding kitchen cabinet section






Dining room ceiling detail enlargement


demolition plan

construction plan




Reflected Ceiling plan


All drawings are drawn in 1/4”= 1’-0” scale. Not shown to scale on page. power plan
This industrial-influenced craftsman bath has elements that lend to an industrial feel, such as the “concrete” tiles, black metal elements, and the unique addition of the literal penny tiles. In contrast to the sleek look of the industrial elements, reclaimed wood, deep green tile and paint, and brushed bronze accents bring a sense of coziness and warmth to a room that is essential to starting and ending the day.
Design Problem:
o Aging in place strategies implemented for a space that grows with them
o Craftsman/ historical elements to be preserved
o Modern amenities to be implemented with the craftsman elements
o Ample storage is important
Design Solution:
o Ample space for a turning radius and barrier-free shower for ease of use for all able bodied individuals
o Use of reclaimed wood and thick trims for craftsman style retention
o Brushed bronze and black hardware/ accessories for modernized feel
o Wolf cabinetry utilized in conjunction with niched shelves for ample storage
This is a group project. The following is group contribution break down.
Emily Bramos
o Plans
o Renderings
Danielle Anteliz
o Material Selections
o Detailing
Samantha Hoyer
o Elevations
o Dimensioning



East Wall


floor plan





Construction plan



These materials were chosen for there sustainable and durable characteristic. The tiles are slip resistant.
Additional plans available upon request. All drawings are drawn in 1/2”= 1’-0” scale. Not shown to scale on page.
Design Problems
o The current layout does not allow for maximized storage for all the client’s belongings.
o Space needs more lighting.
o Poor use of vertical and corner spaces.
o The spaces need to be designed in a way that will be functional.
Design Solutions
o Maximizing space and functionality by using every inch of usable wall space.
o Central island added to enhance storage and improve workflow.
o Open shelving for easy access and visibility to items.
o Seasonal organization system to keep items accessible based on the weather.
o Dedicated shoe space to free up more room for clothing storage.
o Clear pathways maintained throughout for easy access and movement.
o Two-tone color scheme used to visually break up the space and add depth.





Additional plans available upon request.





All drawings are drawn in 1/4”= 1’-0” scale. Not shown to scale on page.
Chief Architect, Autodesk AutoCAD, SketchUp, Enscape Countertop plan



All drawings are drawn in 1/2”= 1’-0” scale. Not shown to scale on page.





Contact Info:
Phone Number: 708-813-3492
Email: emily.bramos.id@gmail.com Website: issuu.com/emilybramos LinkedIn: linkedin.com/in/emilybramos/
Emily Bramos received her Associates in Applied Science in Interior Design from the College of DuPage in 2025. She also completed her Kitchen and Bath Certificate and Computer Applications Certificate. During her time in school Emily served as the president of the College of DuPage student chapter of NKBA. She also had the opportunity to be nominated to participate in an IIDA design charrette competition. Emily has exceeded in learning new technology and standards by becoming proficient in using Autodesk AutoCAD, Adobe Photoshop, Adobe InDesign, Autodesk Revit, Chief Architect, Enscape, SketchUp, and Microsoft Suite. Emily is a passionate and a confident designer who prioritizes designs that are functional and fits the clients needs to make their space their own.
• ASID student member
• NKBA student member and COD student chapter President
• IIDA student member
• IDS student member
