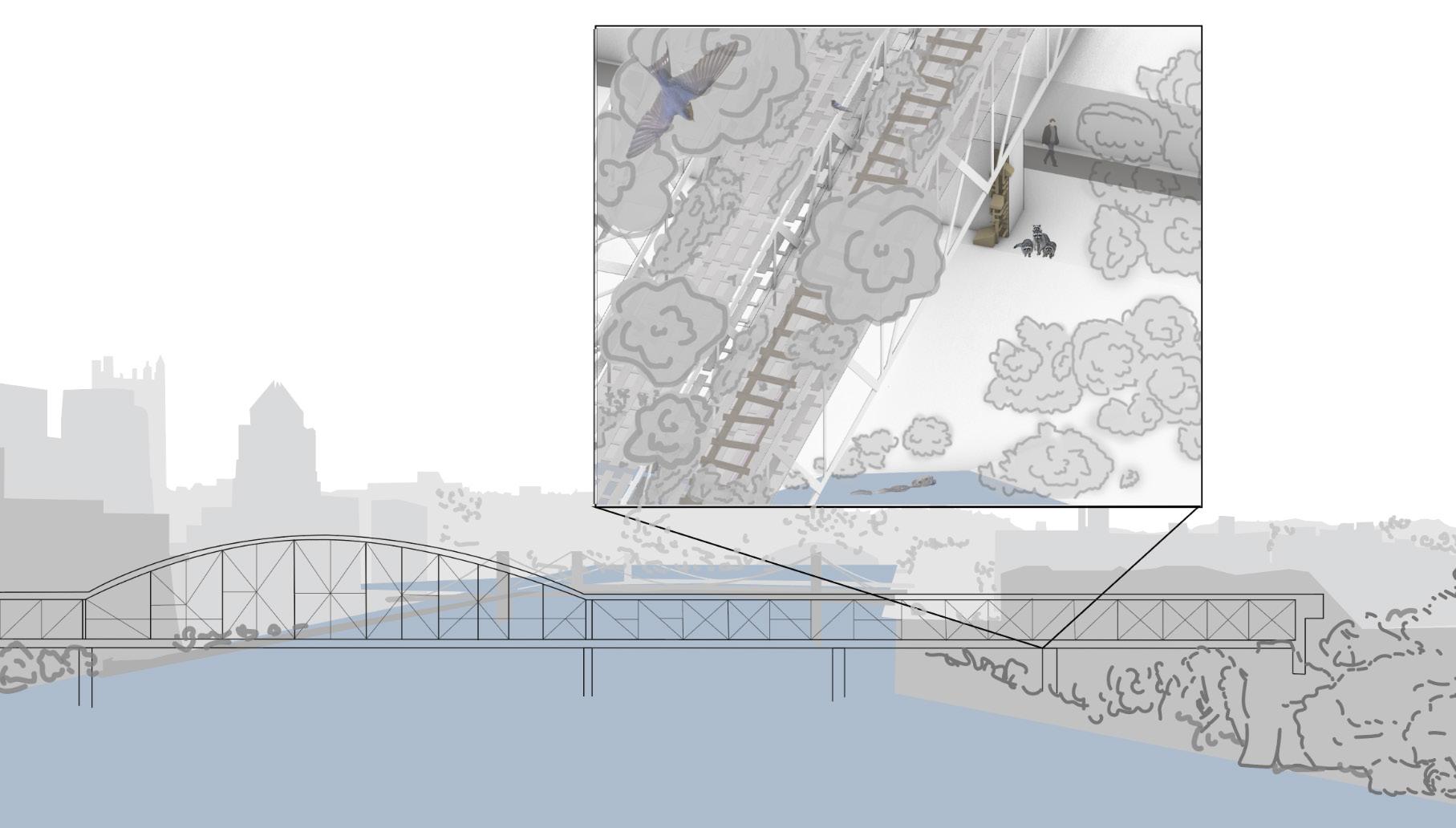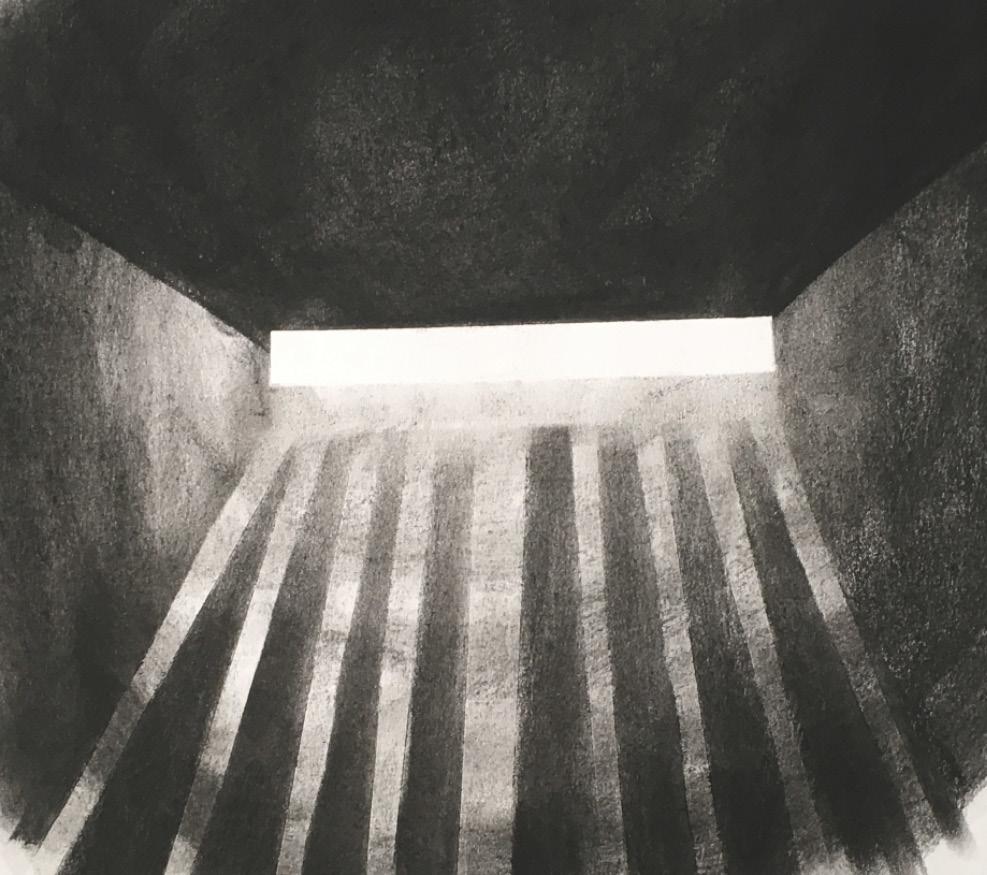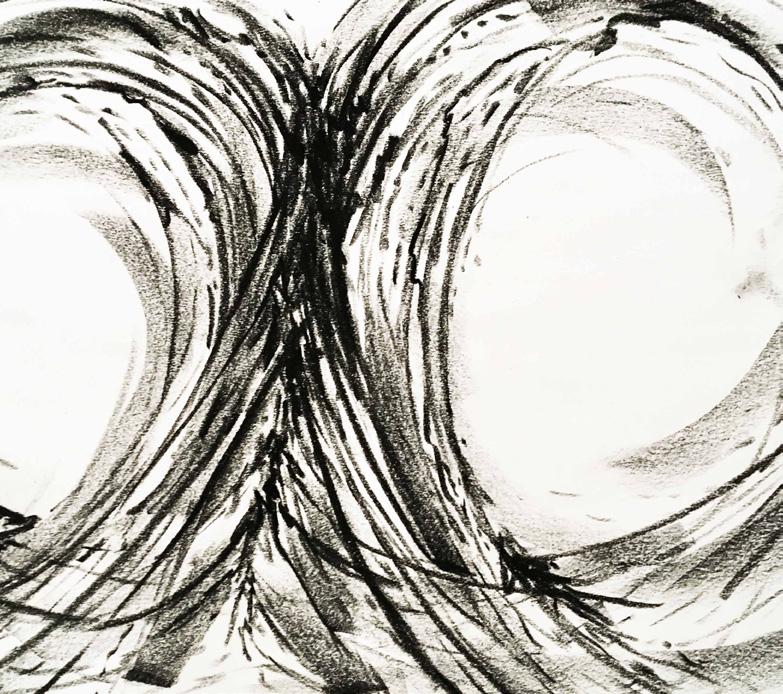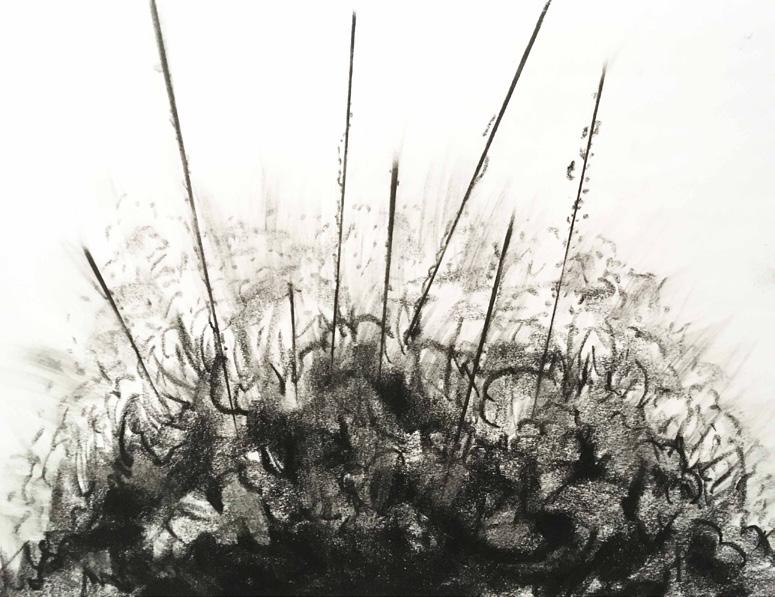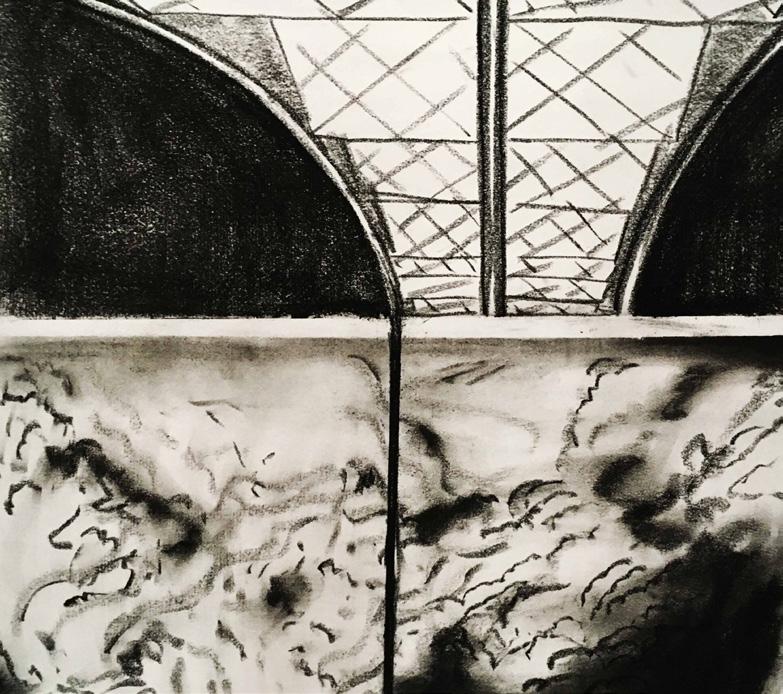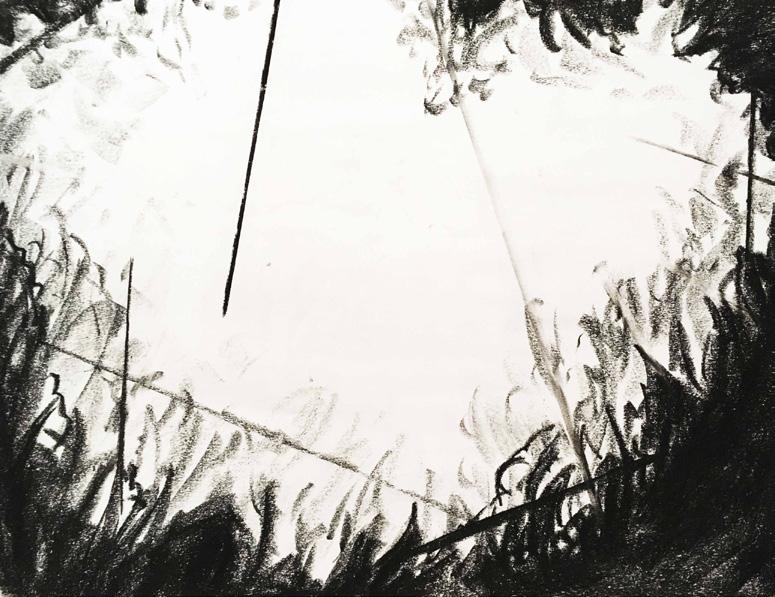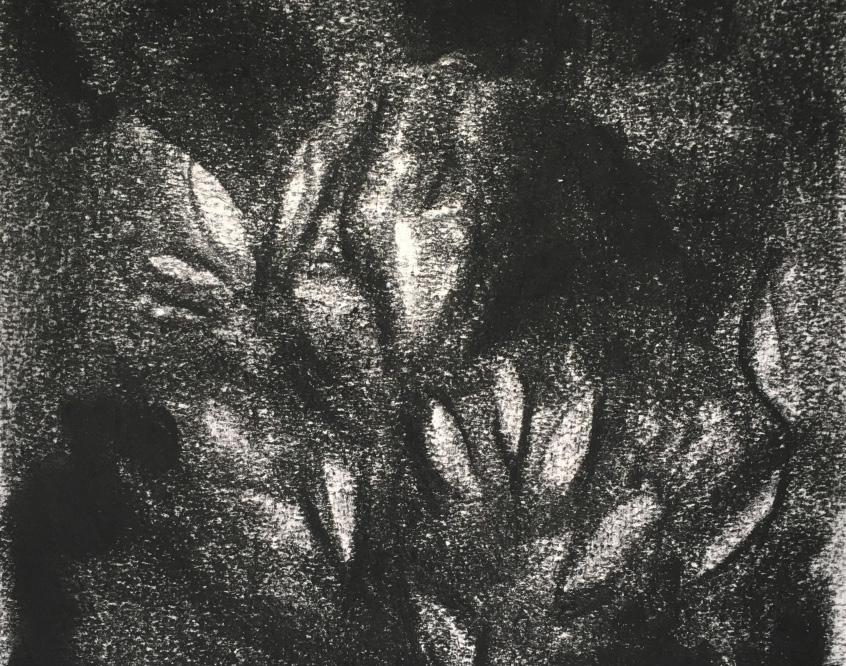PORTFOLIO
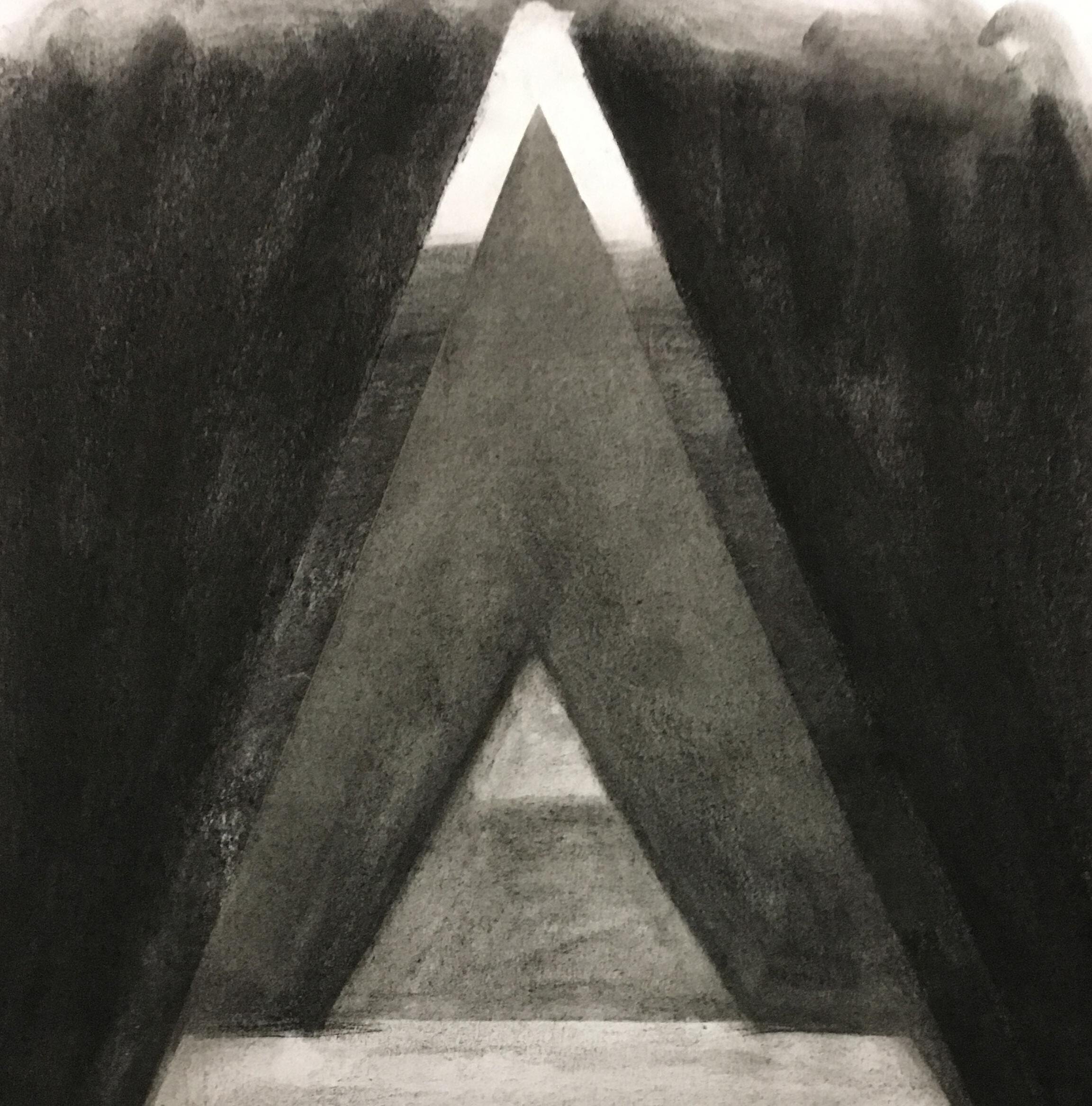
2023
Emily Franco
Table of Contents Journey Through the Patchwork Spring 2022 Empty Spaces: Interacting With Forgotten Landscapes Fall 2022 Origins: Culinary Institute Fall 2021 House as a City Spring 2021 A Place For Our Neighbors: A Raccoon’s Home Fall 2020 01 03 02 04 05
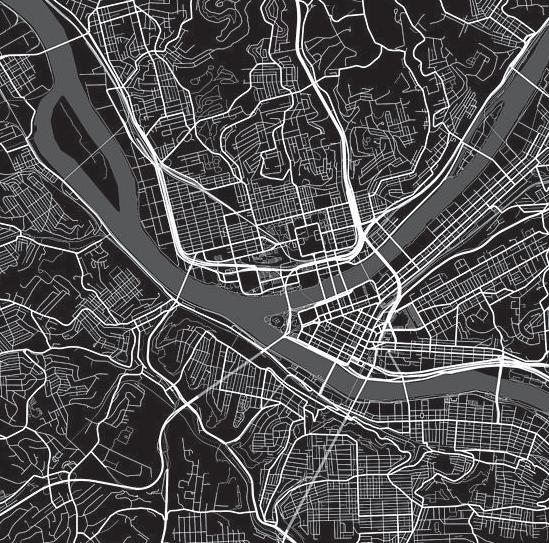
Empty Spaces: Interacting with Forgotten Landscapes
Location: Pittsburgh, PA
Fall 2022
This project proposes three different programs on three different sites connected by the common themes of parks, movement, and forgotten. Each of these sites has been neglected in different ways; on Brunot Island, there is an overground power plant, on the Monongahela Incline the slope remains undeveloped, and on the Northshore, there is a lack of community due to mega-structures. We took this theme further by creating programs that focused on forgotten people and items, such as the low-income population and litter. The form of each site is inspired by hybrids made from precedents we studied early in the project This project was done in collaboration with Tzushan (Violet) Chu.

01
Precedent Hybrids
PRECEDENT HYBRIDS
Stepwells x Galata
Stepwells x Stilt Housing
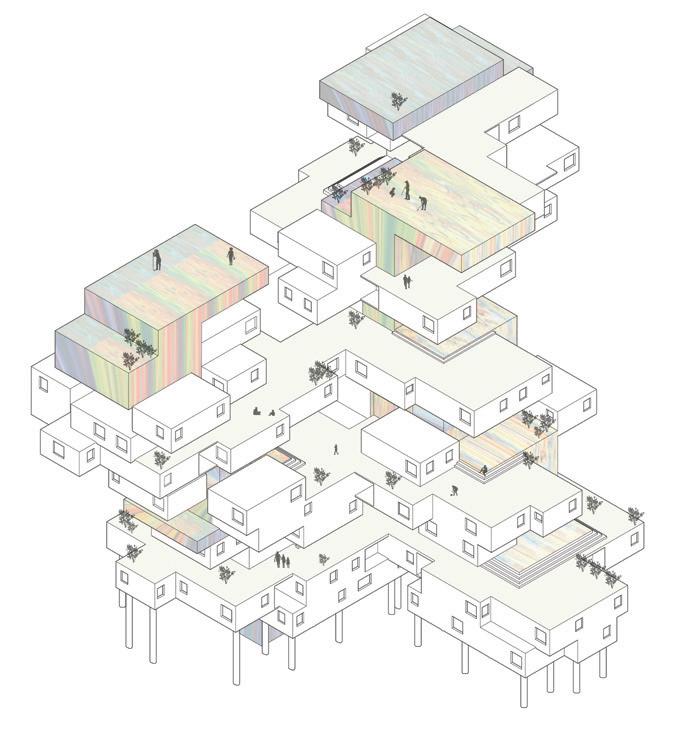
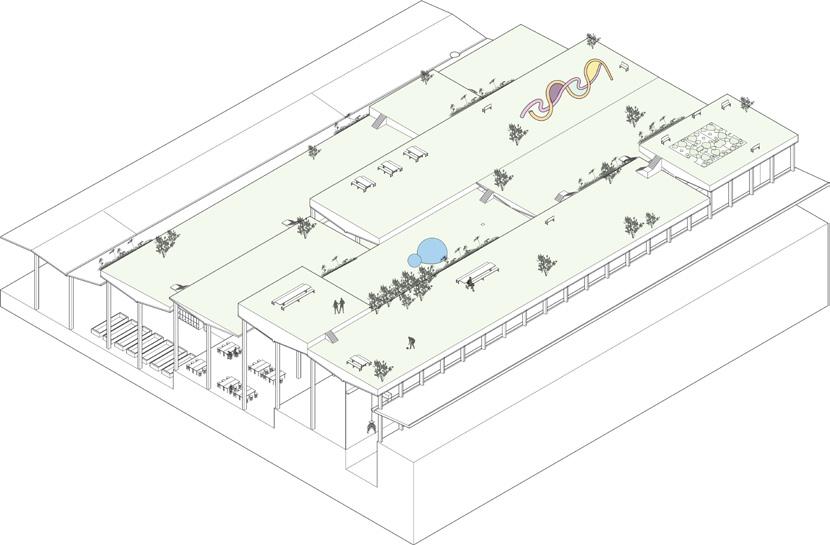
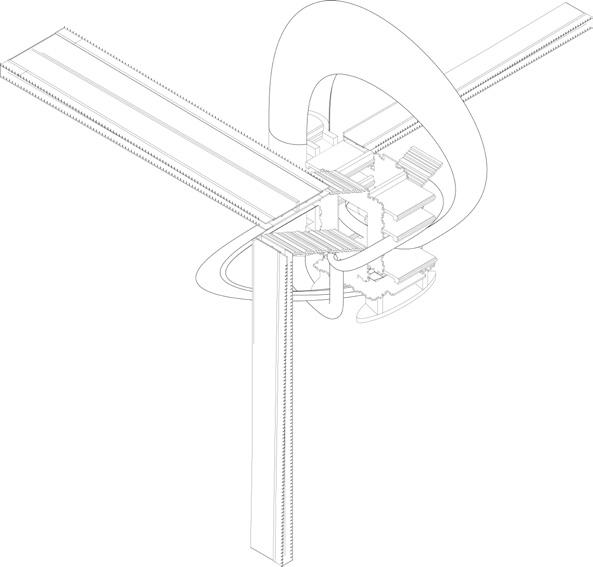

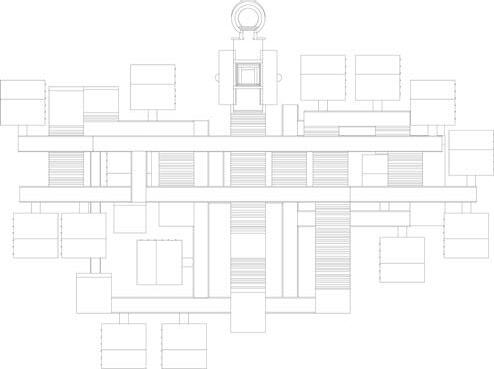


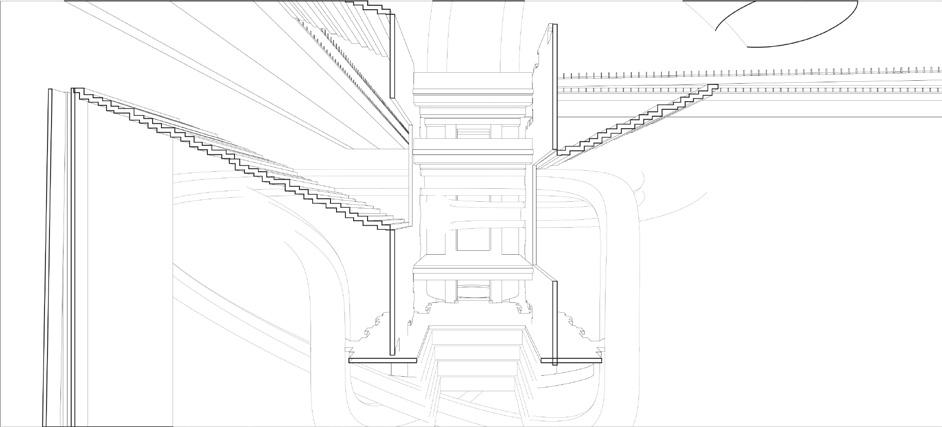
PRECEDENT HYBRIDS
Brooklyn Grange x Crest Apt.
Refuse
Brooklyn Grange x Crest Apt.
Refuse Center x Brooklyn Grange
Brooklyn
The proposal for Brunot Island stresses minimal intervention to the environment while also allowing people to engage its nature. Within the existing bridge is a public library which extends to modular spaces that are organized in a grid. This grid is formed by walkways that allow pedestrians and bikers to access the elevated island path.
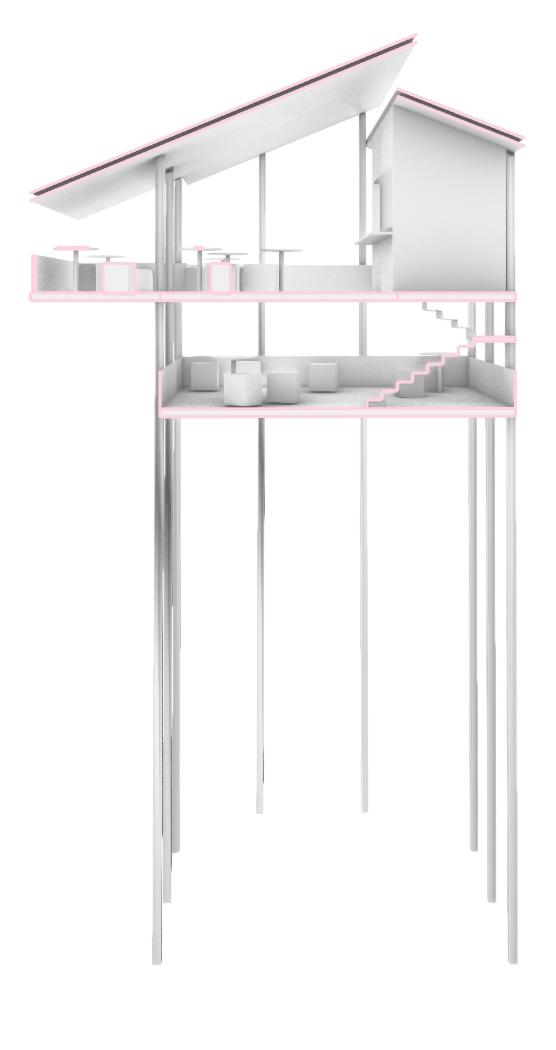
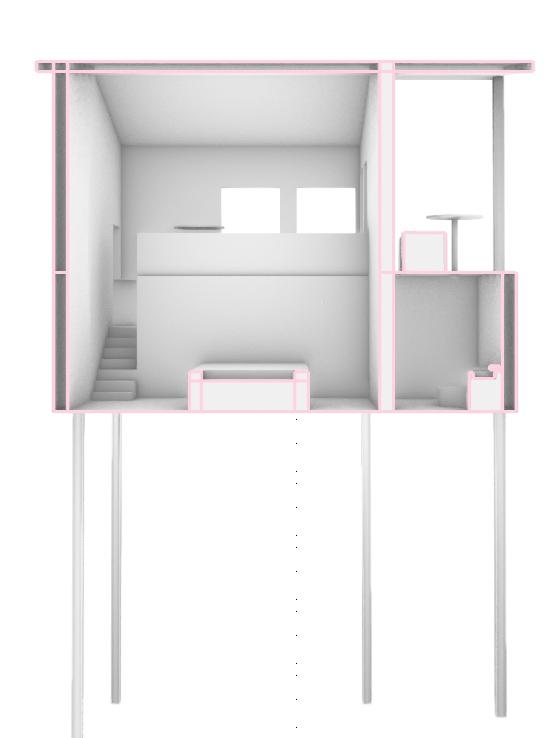
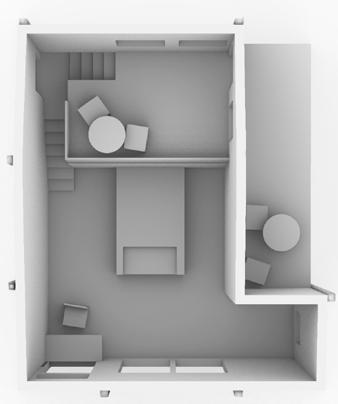

0’ 5’ 10’ 20’ 40’ Scale: 1’ = 1/64”
Located on Monongahela Incline, this is a proposal for an arts center focused on the reuse of materials and revaluing of forgotten items, like litter. A meandering path serves as a park along the steep terrain and also leads to private studios and areas for community engagement.
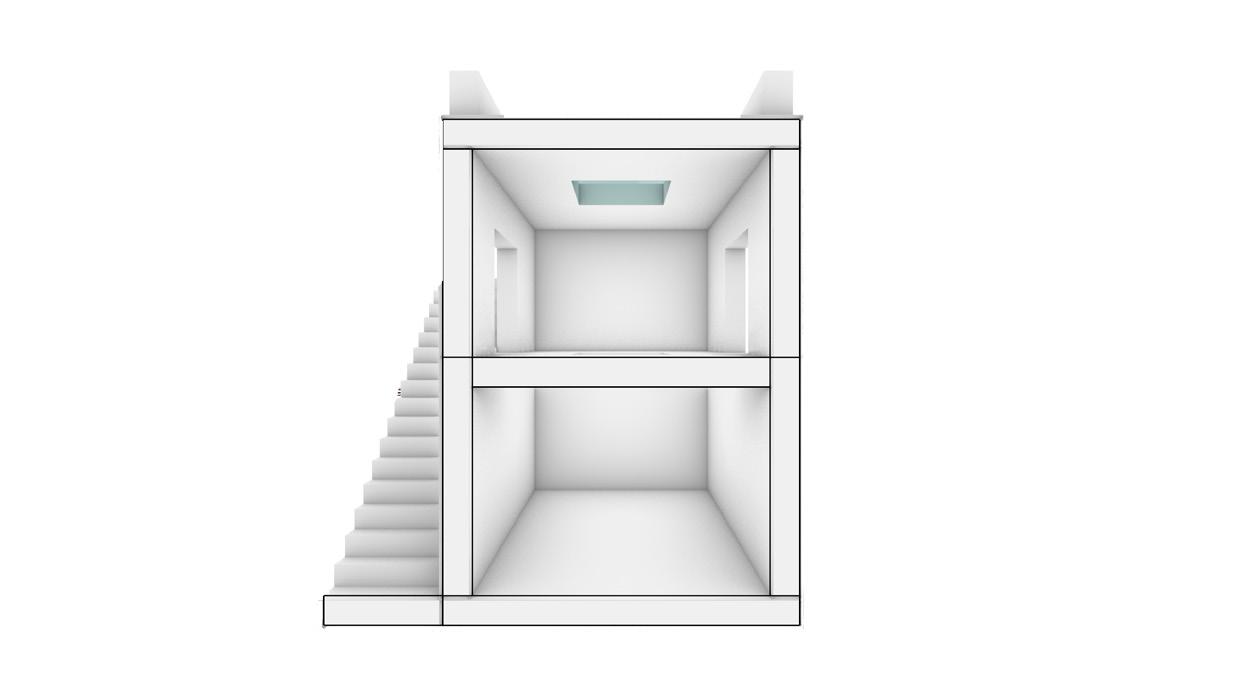
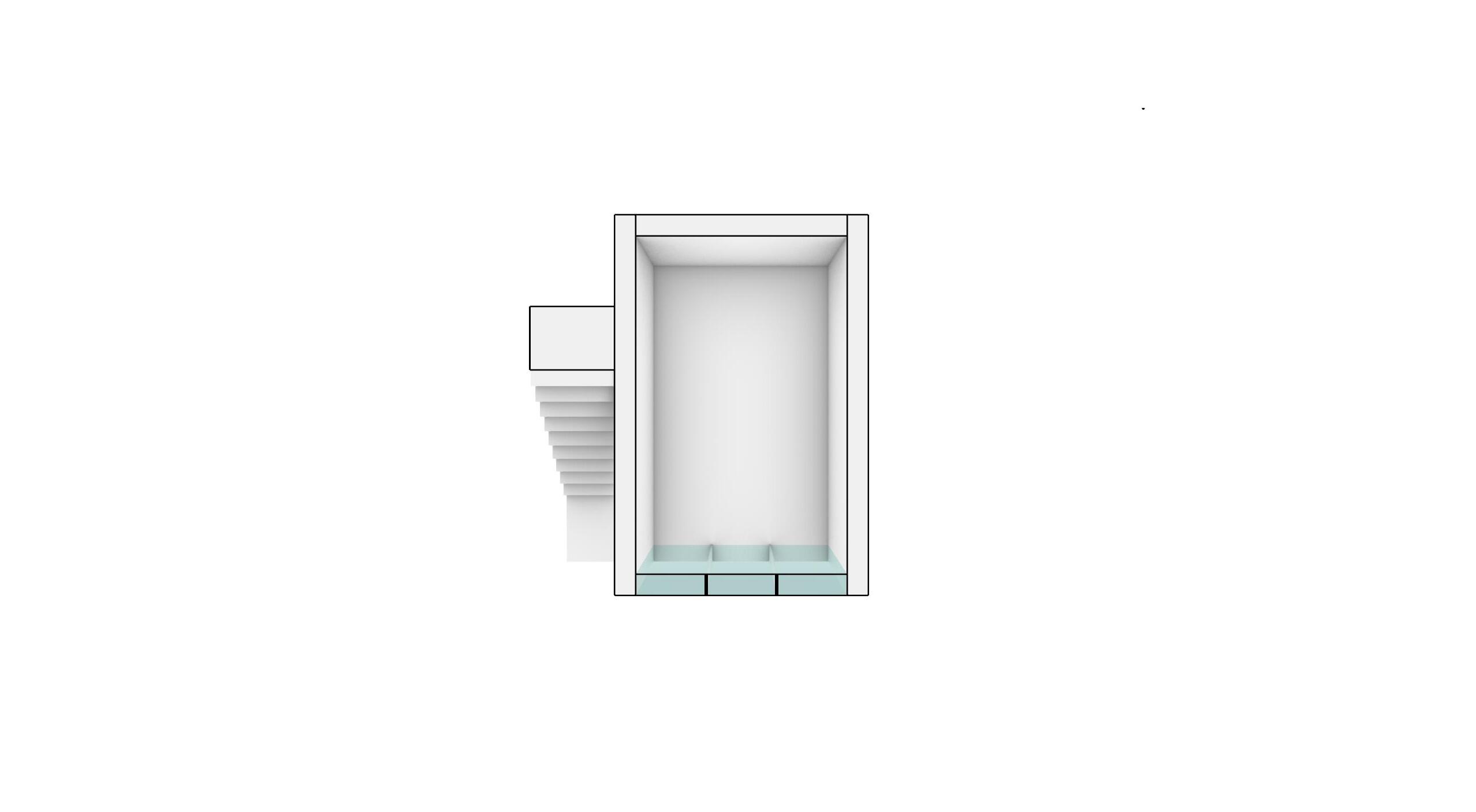
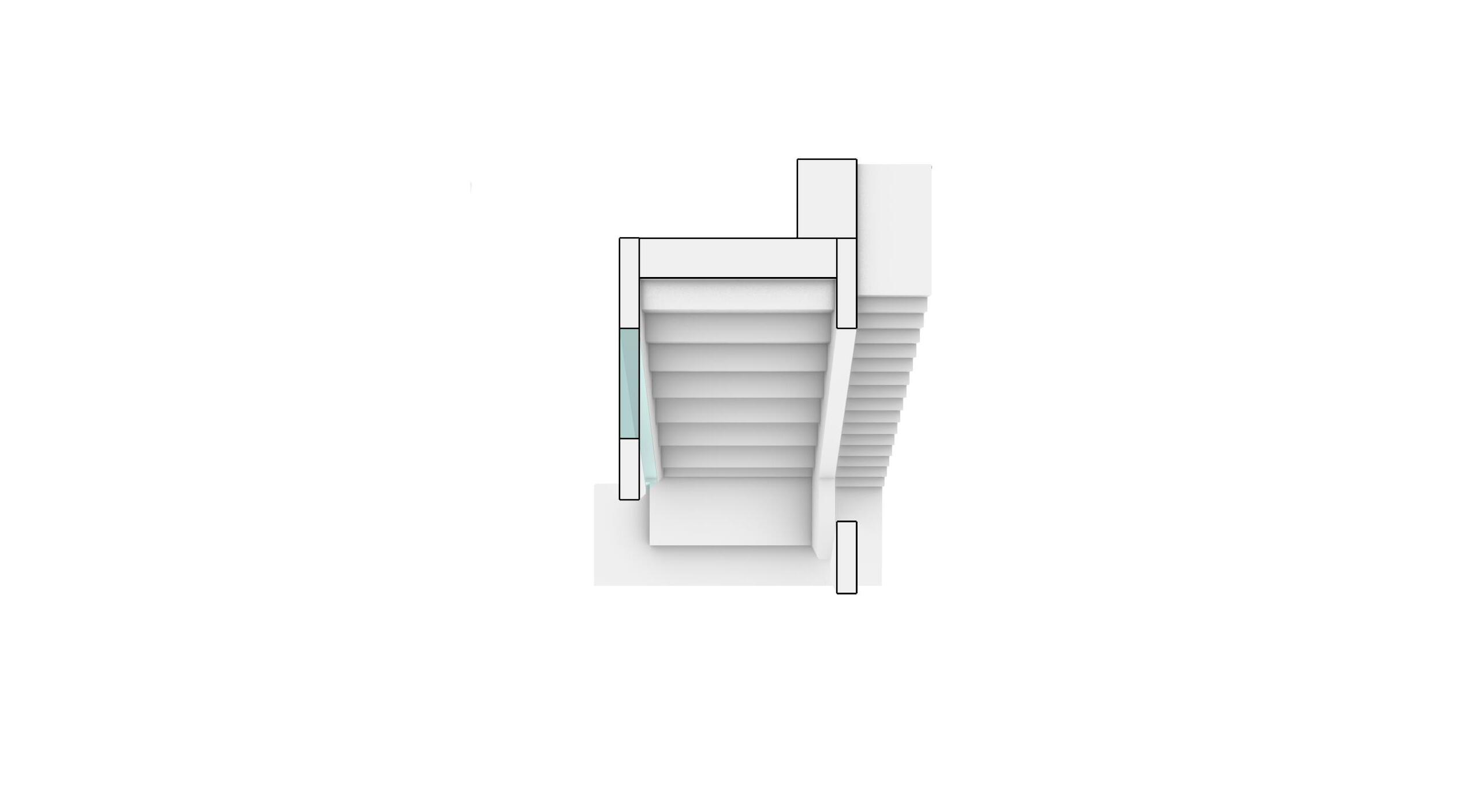
0’ 5’ 10’ 20’ 40’ Scale: 1’ = 1/32”
On the Northshore area, an apartment building integrated with the Three River’s Heritage trail for low-income is proposed. The trail becomes part of a park that is encapsulated by the soft story of the apartment. The apartment also hosts small gardens and farms that serve as more private outdoor green spaces for the residents.
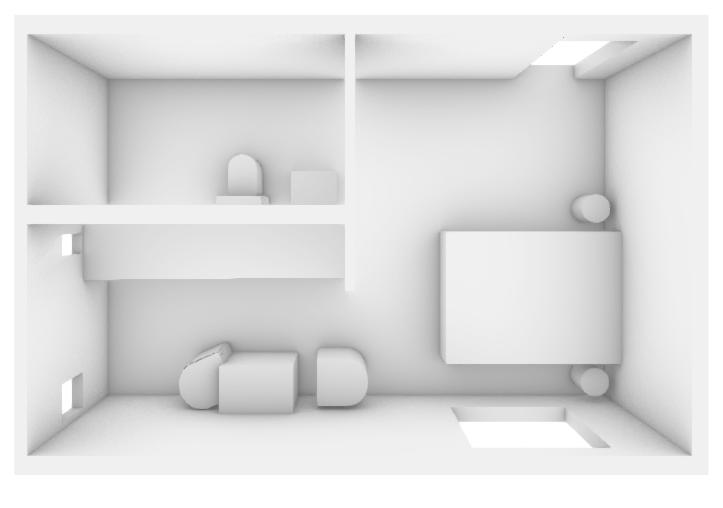
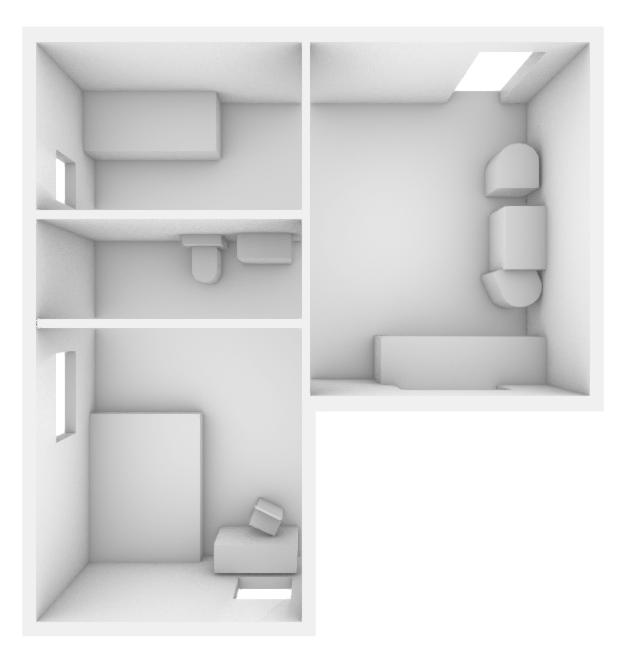
0’ 5’ 10’ 20’ 40’ Scale: 1’ = 1/32”

Journey Through The Patchwork
Location: Pittsburgh, PA
Spring 2022
This project uses the concepts and methods used in the fabric arts to articulate a proposal for a Fabric Arts Institute. The design revolves around the division of the whole into two main parts each utilizing design patterns in contrasting ways to stress casual interaction for the purpose of community building. The use of simple and direct circulation allows for flexible use of the hallways which support study spaces, galleries, and lounges. The structure is vertically organized, with the hallways on each floor dividing the building into educational spaces and utility and private spaces. The ground floor hosts spaces that aim to introduce the local community to the works produced by artists in the institute.

02
Penn Avenue
S. Millvale Street
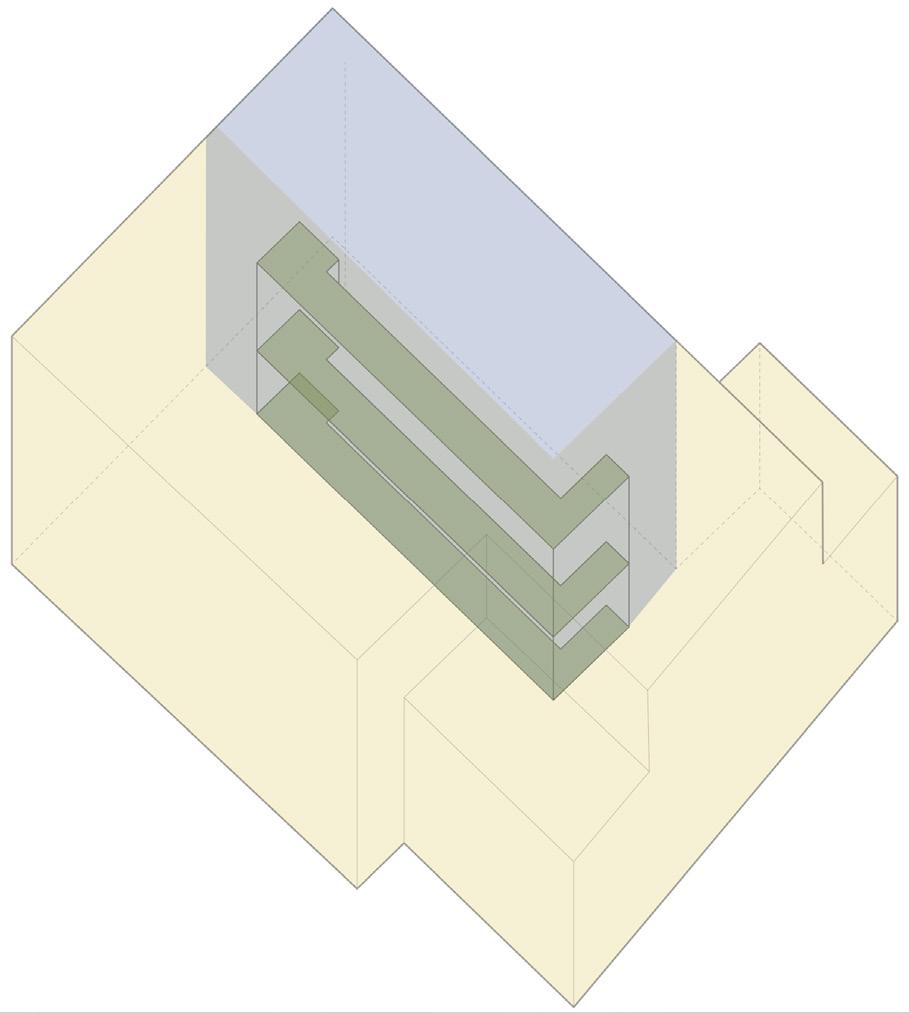
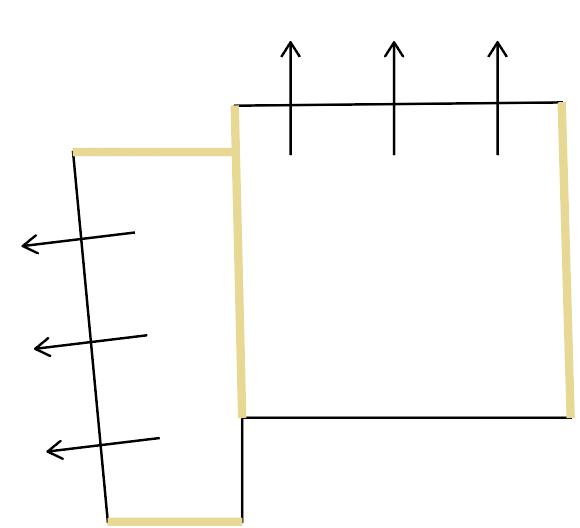

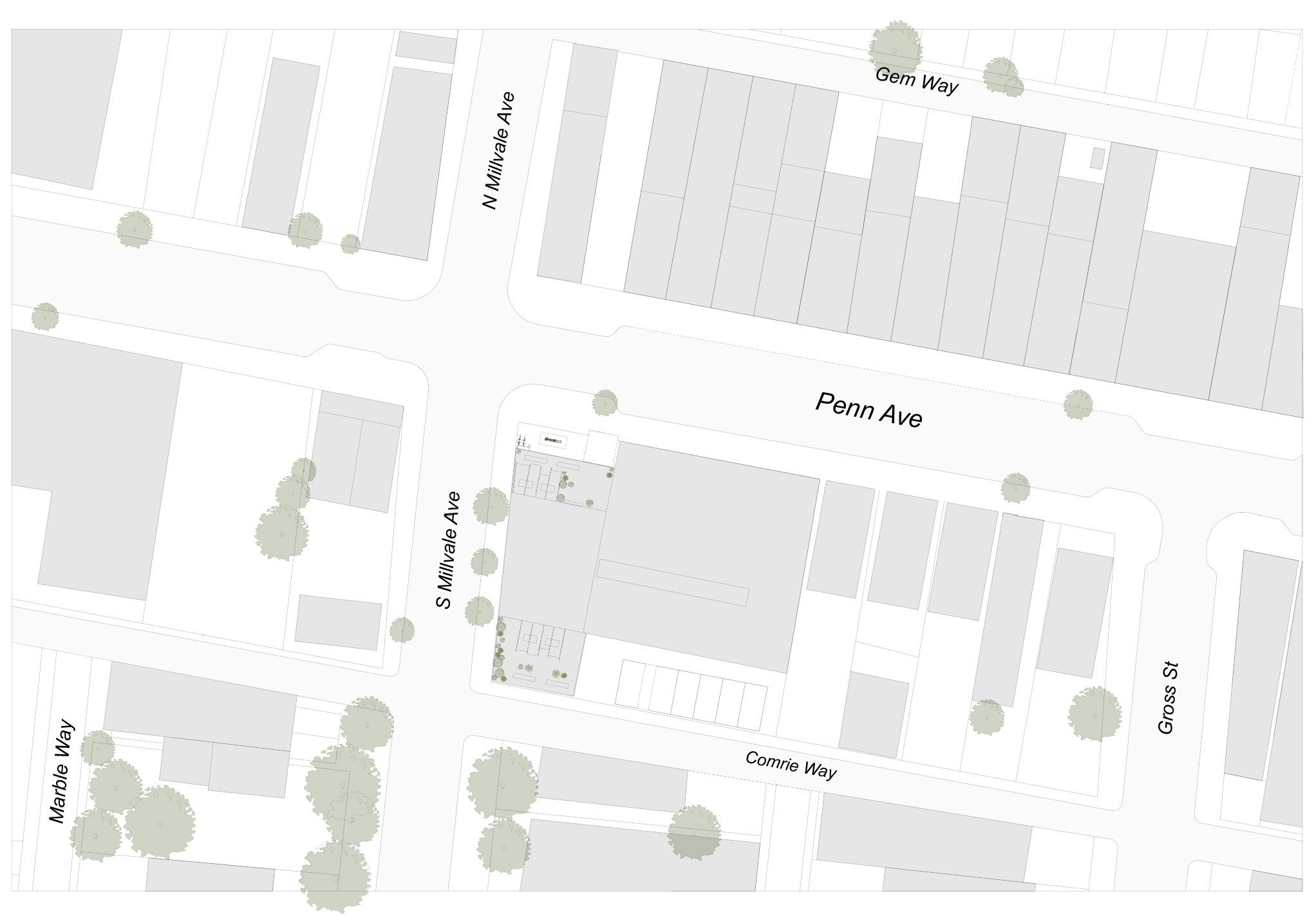
DYEING STUDIO COLLABORATIVE WORKSPACE ARTIST IN RESIDENCE WORKSPACES STUDIO PRINTING STUDIO DINING/ CASUAL AREA TERRACE 1 TERRACE 2 COAT CLOSET 20 21 22 23 24 25 26 27 28 STORAGE 29 BATHROOM 30 COMMONA AREA 31 SEWING STUDIO 1 SEWING STUDIO 2 ADMIN OFFICES WEAVING STUDIO MEETING ROOM CASUAL AREA BATHROOM COAT CLOSET STORAGE 11 12 13 14 15 16 17 18 19 EXHIBITION LOBBY SHOP MULTIPURPOSE ROOM STORAGE/ STAGING KITCHEN BATHROOM TRASH LOADING PARKING 1 2 3 4 5 6 7 8 9 10 1 2 3 4 5 6 7 8 9 11 12 13 14 15 16 17 18 20 21 22 23 24 25 26 27 28 30 29 19 10 0 5’ 20’ 50’ 100’ Scale: 1/16” = 1’- 0” DYEING STUDIO COLLABORATIVE WORKSPACE ARTIST IN RESIDENCE WORKSPACES STUDIO PRINTING STUDIO DINING/ CASUAL AREA TERRACE 1 TERRACE 2 COAT CLOSET 20 21 22 23 24 25 26 27 28 STORAGE 29 BATHROOM 30 COMMONA AREA 31 SEWING STUDIO 1 SEWING STUDIO 2 ADMIN OFFICES WEAVING STUDIO MEETING ROOM CASUAL AREA BATHROOM COAT CLOSET STORAGE 11 12 13 14 15 16 17 18 19 EXHIBITION LOBBY SHOP MULTIPURPOSE ROOM STORAGE/ STAGING KITCHEN BATHROOM TRASH LOADING PARKING 1 2 3 4 5 6 7 8 9 10 1 2 3 4 5 6 7 8 9 11 12 13 14 15 16 17 18 20 21 22 23 24 25 26 27 28 30 29 19 10 0 5’ 20’ 50’ 100’ Scale: 1/16” = 1’- 0” DYEING STUDIO COLLABORATIVE WORKSPACE ARTIST IN RESIDENCE WORKSPACES STUDIO PRINTING STUDIO DINING/ CASUAL AREA TERRACE 1 TERRACE 2 COAT CLOSET 20 21 22 23 24 25 26 27 28 STORAGE 29 BATHROOM 30 COMMONA AREA 31 SEWING STUDIO 1 SEWING STUDIO 2 ADMIN OFFICES WEAVING STUDIO MEETING ROOM CASUAL AREA BATHROOM COAT CLOSET STORAGE 11 12 13 14 15 16 17 18 19 EXHIBITION LOBBY SHOP MULTIPURPOSE ROOM STORAGE/ STAGING KITCHEN BATHROOM TRASH LOADING PARKING 1 2 3 4 5 6 7 8 9 10 1 2 3 4 5 6 7 8 9 11 12 13 14 15 16 17 18 20 21 22 23 24 25 26 27 28 30 29 19 10 0 5’ 20’ 50’ 100’ Scale: 1/16” = 1’- 0” DYEING STUDIO COLLABORATIVE WORKSPACE ARTIST IN RESIDENCE WORKSPACES STUDIO PRINTING STUDIO DINING/ CASUAL AREA TERRACE 1 TERRACE 2 COAT CLOSET 20 21 22 23 24 25 26 27 28 STORAGE 29 BATHROOM 30 COMMONA AREA 31 SEWING STUDIO 1 SEWING STUDIO 2 ADMIN OFFICES WEAVING STUDIO MEETING ROOM CASUAL AREA BATHROOM COAT CLOSET STORAGE 11 12 13 14 15 16 17 18 19 EXHIBITION LOBBY SHOP MULTIPURPOSE ROOM STORAGE/ STAGING KITCHEN BATHROOM TRASH LOADING PARKING 1 2 3 4 5 6 7 8 9 10 1 2 3 4 5 6 7 8 9 11 12 13 14 15 16 17 18 20 21 22 23 24 25 26 27 28 30 29 19 10 0 5’ 20’ 50’ 100’ Scale: 1/16” = 1’- 0” 3RD FLOOR 2ND FLOOR GROUND FLOOR
Taking inspiration from patchwork quilts, the facades are colorful and playful while also playing with transparency and solidity. Transparency on the ground floor allows for the display of fabric art to the public.
FABRIC ARTS INSTITUTE
Avenue
Way
Millvale Street
Penn
Comrie
S.
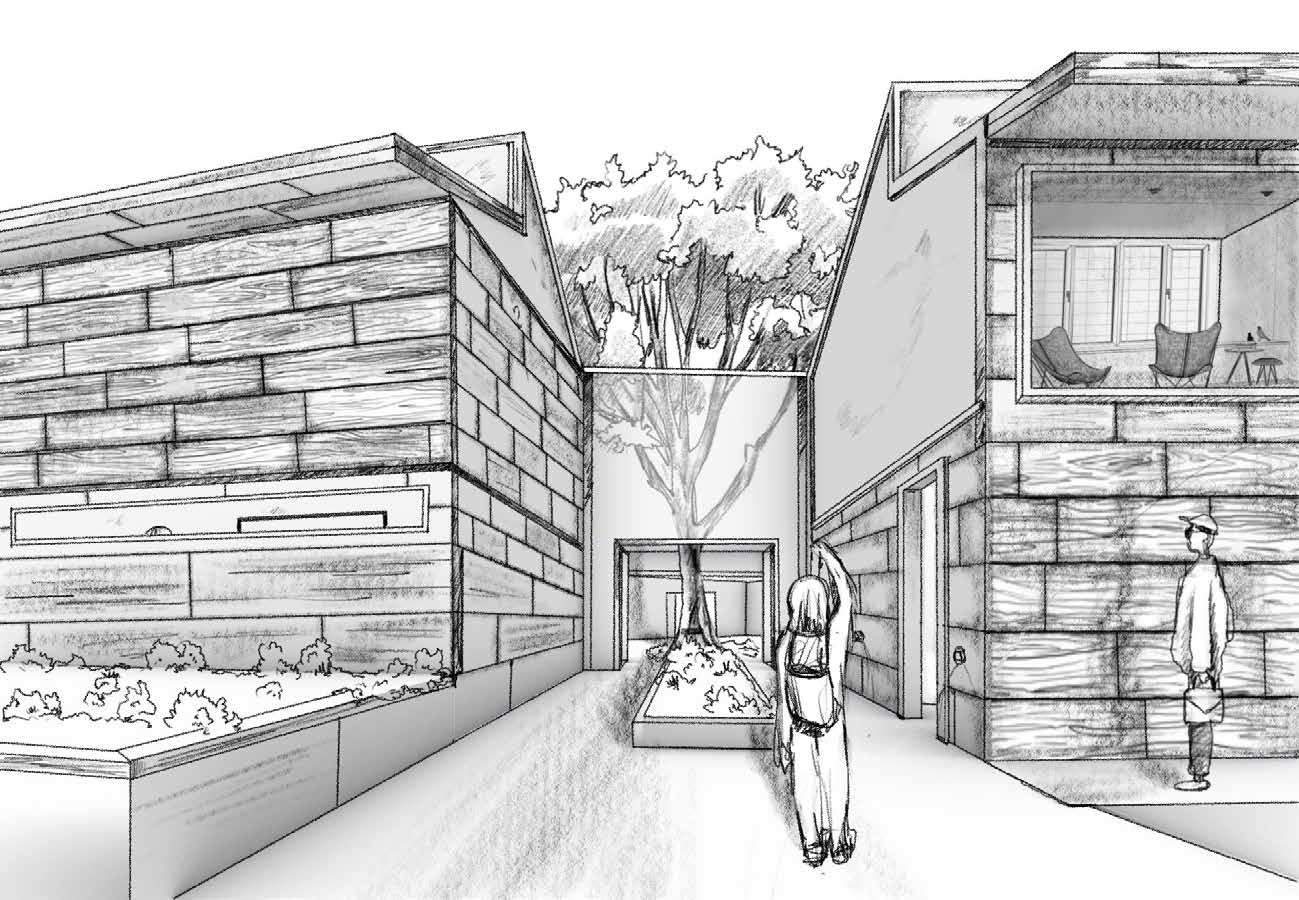
Origins: Culinary Institute
Location: Pittsburgh, PA
Fall 2021
This project is a proposal for a Culinary Institute. It is located in a commercial district and sits adjacent to the Monongahela River. The site aims to project values of sustainability through cyclative use and farm-to-table practices. The form is inspired by cyclical experiences in eating, education, and sustainability. On the site, there are various gardens, seating areas, and filtration systems that engage both the institution and visitors to create a connection and understanding between the environment and how people use its resources. This project was done in collaboration with Zhuyun (Elaine) Jin.

03
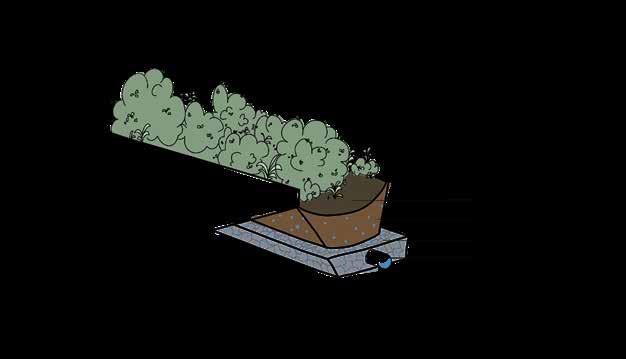
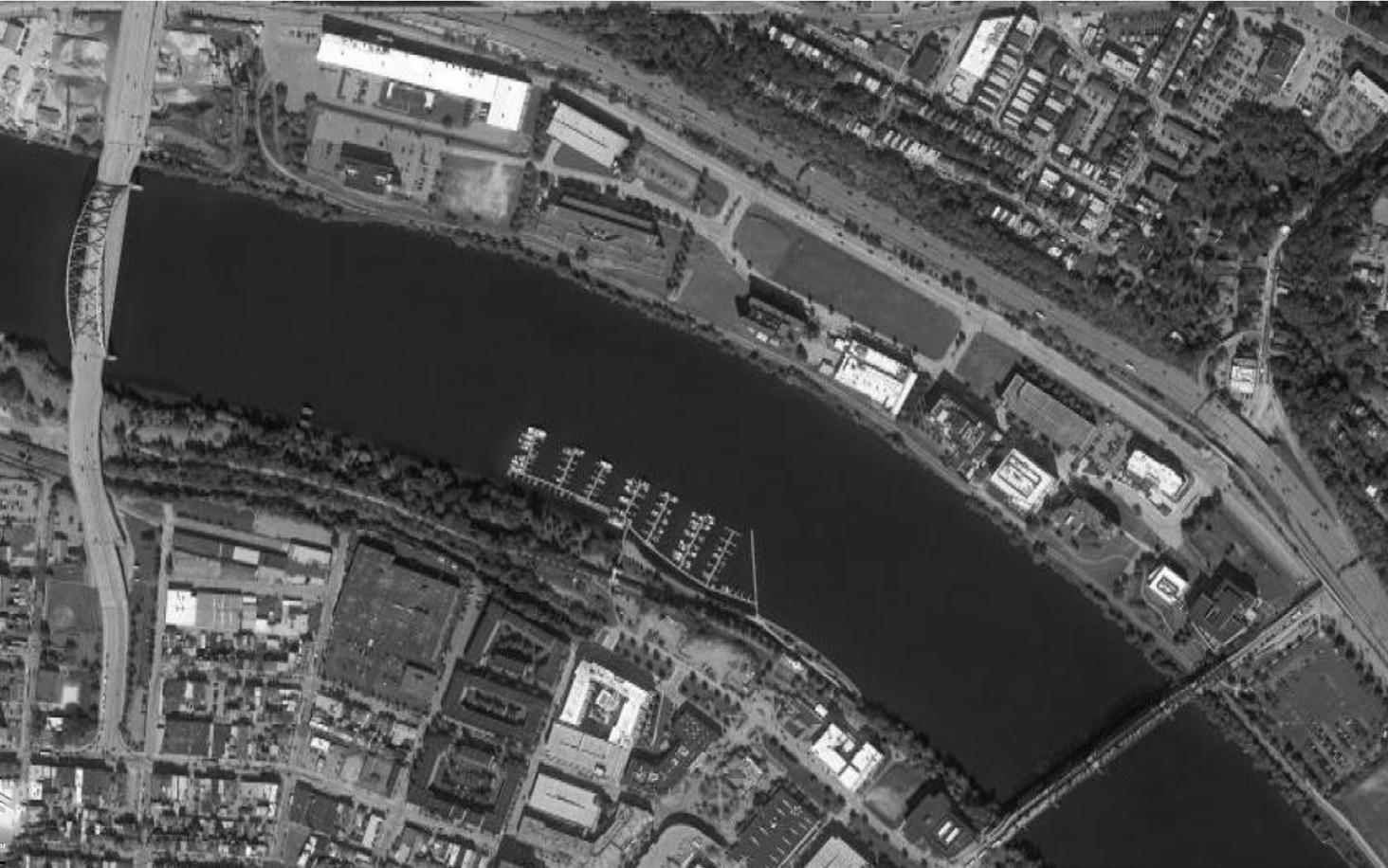
0 64’ 32’ 128’ 256’ Scale: 1/32” = 1’-0” 0 64’ 32’ 128’ 256’ Scale: 1/32” = 1’-0” OUTDOOR STUDY AREA OUTDOOR KITCHEN & DINING PERMACULTURE FARM FRUIT TREES GREYWATER FILTRATION BIOSWALE PARKING LOT COURTYARD NATIVE & REGENERATIVE PLANTS The building form directly connects to the surrounding landscape through multiple directions welcoming people to explore the farms, terraces, and gardens. Loyal Family Local Food Education Slow Food Farm-to-Plate TransParent Simple Seasonal Sustainable warm Organic Homely Personal Touch Fresh “I knew it was part of the counterculture to avoid industrial food and buy from farmers’ markets. But to me it seemed natural: We take care of the land; we celebrate the harvest; we use seasonal, local ingredients to cook together; and we sit down at the table to eat.” - Alice Waters GROW IRRIGATION HARVEST COLLECT COOK/ EAT INDOOR WATER USAGE COMPOST GREYWATER TEACH OBSERVE PRACTICE LEARN FILTRATION NOITARTLIF Alice Waters
2ND FLOOR ELEVATOR CLASSROOM GARDEN OUTDOOR DINING UPSTAIRS RESTUARANT PUBLIC BATHROOMS 1ST FLOOR CELLAR/ STOARGE FOR GARDENS STUDENT BATHROOM/ CHANGING ROOM WORKING KITCHEN & DRY/COLD STORAGE & MANAGER OFFICE OFFICES LOBBY TEACHING KITCHEN WITH COLD/DRY STORAGE LECTURE HALL TEACHING KITCHEN WITH COLD/DRY STORAGE LECTURE HALL Meeting/Dining Room ELEVATOR BREAKOUT/ STUDY SPACE SERVICE ELEVATOR RESTARUANT GARDEN COMPOST GARDEN ELEVATOR GREENHOUSE OUTDOOR KITCHEN AND DINING WATER COLLECTION ZONE LOWER LEVEL OUTDOOR CLASSROOM 0 32’ 16’ 64’ 128’ Scale: 1/16” = 1’-0” Gardens Academic Practice Teaching/ Experience Service Toilets/ Changing Rooms Gardens Academic Practice Teaching/ Experience Service Toilets/ Changing Rooms 2ND FLOOR ELEVATOR PUBLIC BATHROOMS BREAKOUT/ STUDY SPACE GREENHOUSE
The building is divided into sections that represent one type of cycle involved in cooking; students are taught in blue areas, then they proceed to the yellow areas which support teaching kitchens before finally ending at the pink area which is where their skills enter the professional world.
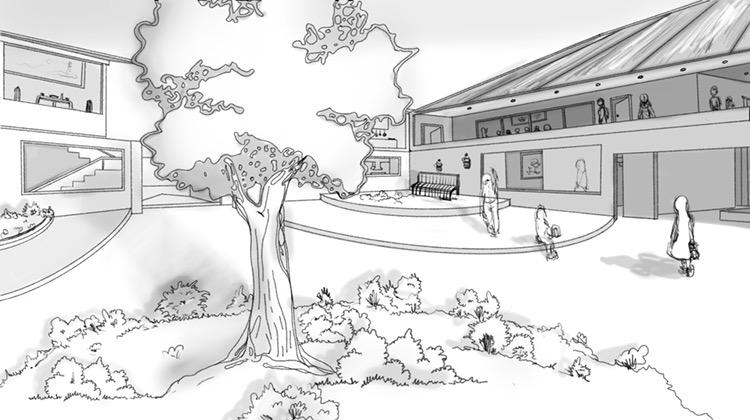
16’ 8’ 32’ 64’ = 1’-0” SUNLIGHT
FRUITTREES RAINWATER
FRUITTREES Filtration&Storage RAINWATER 0 32’ 16’ 64’ 128’ Scale: 1/16” = 1’-0”
GREYWATER
GREYWATER
House As A City
Location: San Francisco, CA
Spring 2021
This project is a proposal for a single-family home that resides on a hillside in San Francisco. Its design language aims to mirror the journey of driving through the city and the experiences it offers through steep terrain, views, and urban organization.
04
The house is organized orthogonally from a diagonal that is representative of Columbus Avenue in San Francisco.
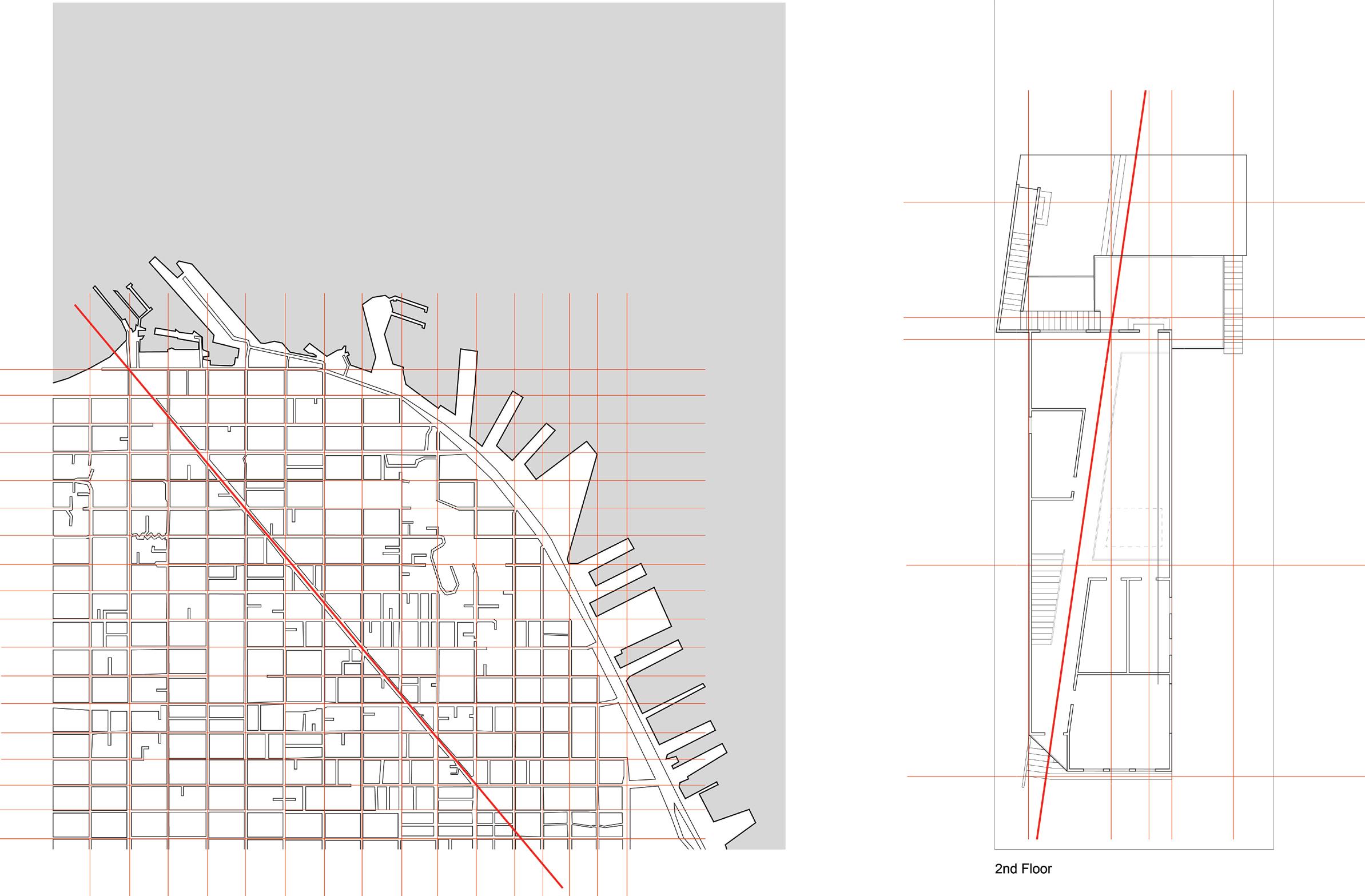
0 30 15 1st Floor 2nd Floor 3rd Floor
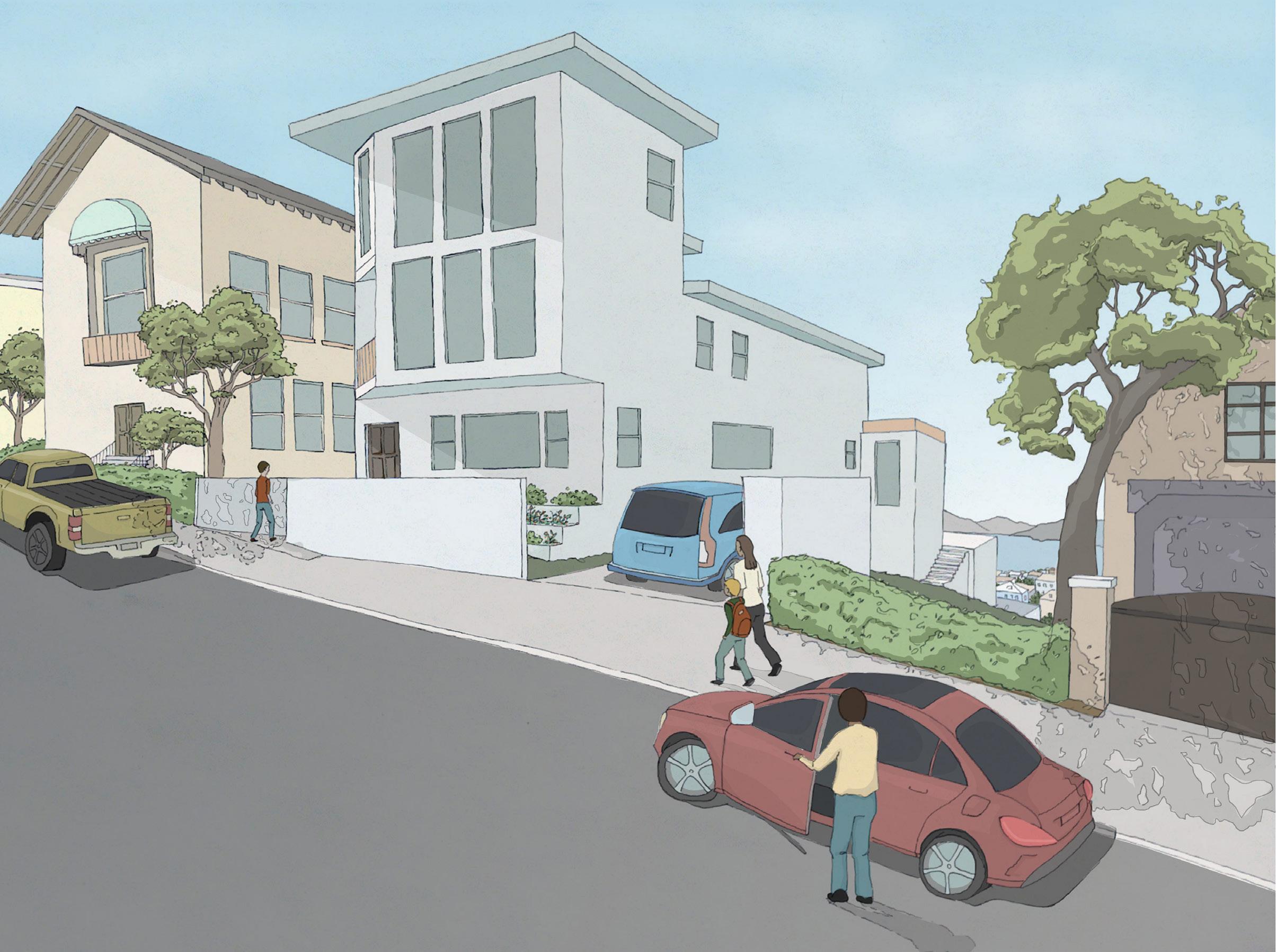
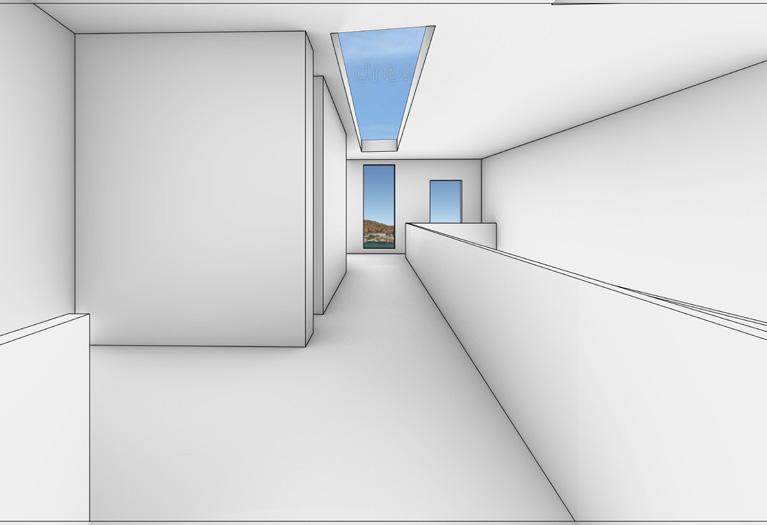
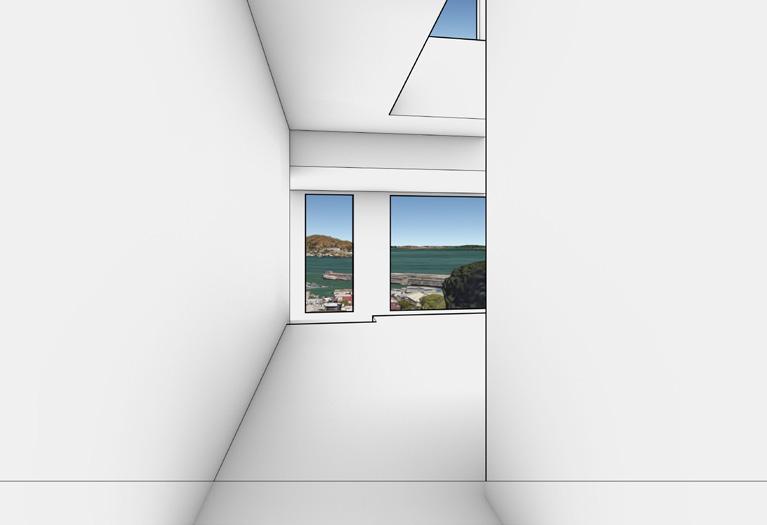
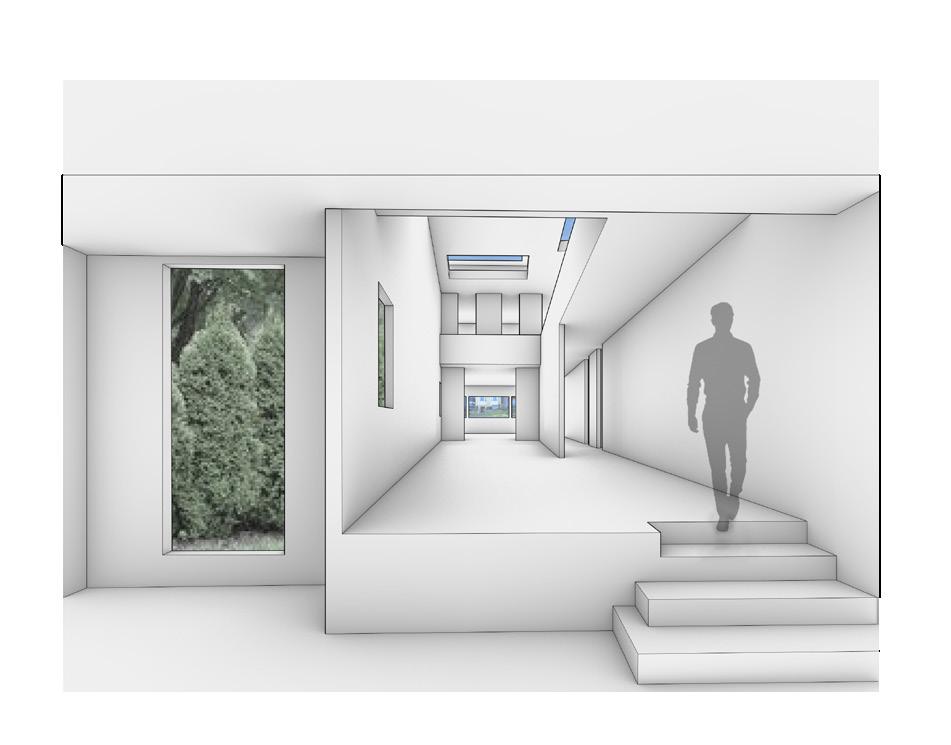
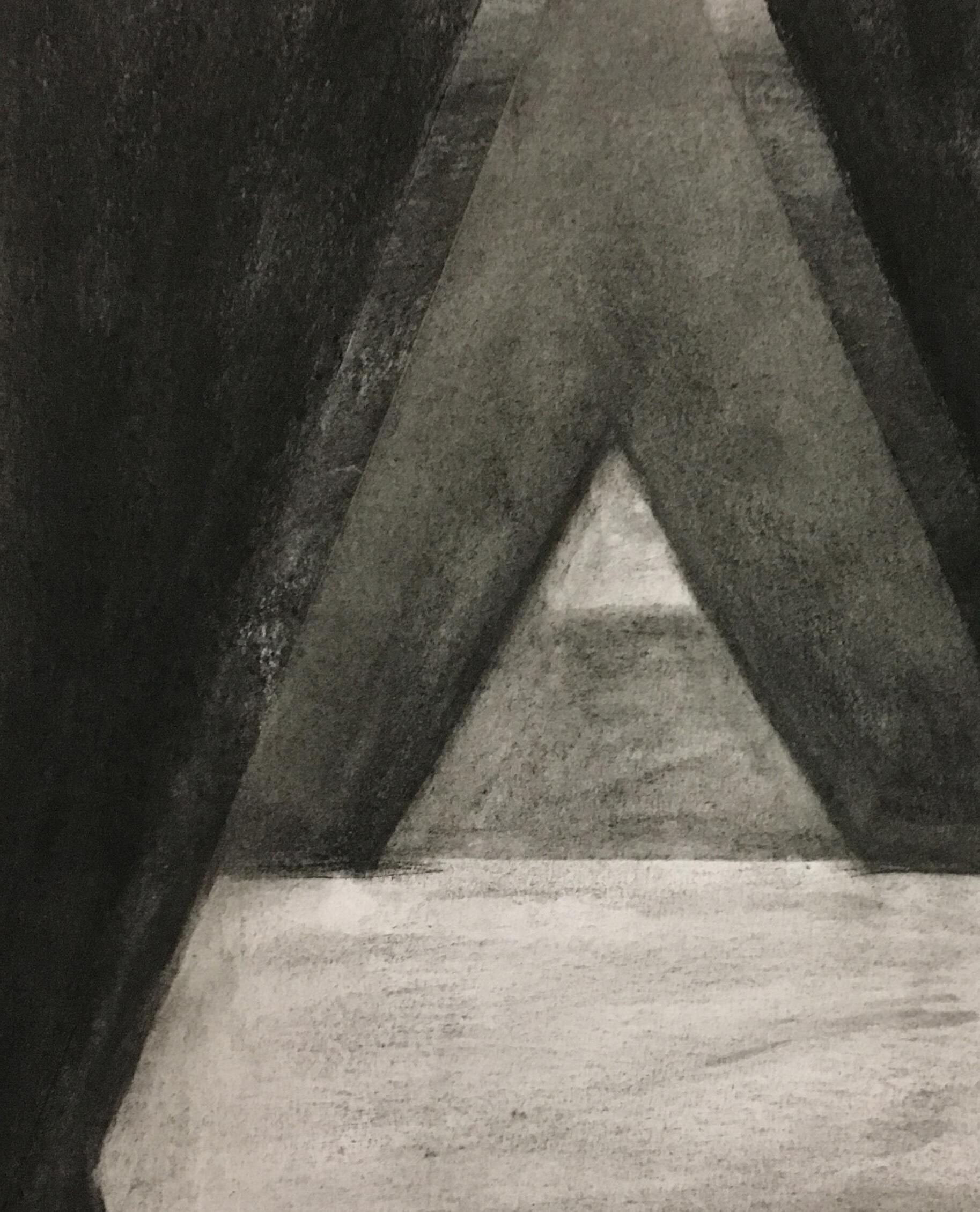
A Place For Our Neighbors: A Raccoon’s Home

Location: Pittsburgh, PA
Fall 2022
This project creates a story around the production of a raccoon habitat on the Fort Wayne Railroad Bridge in Pittsburgh. In this story, the bridge becomes a forest home to a variety of species after its abandonment by humans. The bridge comes alive just as much as the animal living on it; however, as time passes this man-made structure due to both the thriving growth of vegetation and lack of maintenance begins to degrade eventually leading to a collapse.
05
This project aims to question the place wildlife has in our cities and what happens when they become part of our infrastructure and what happens after humans are gone. The collapse of the bridge is depicted through the perception of the raccoons living in the habitat and is abstract through a series of charcoal drawings.
