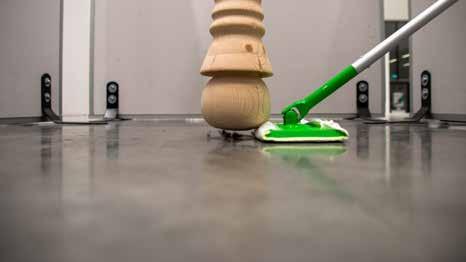
Portfolio 2025



Portfolio 2025

25 years old
Master’s student
Umeå School of Architecture, Sweden
emilia.hornfeldt@gmail.com https://www.linkedin.com/in/emiliahörnfeldt
Currently... ...a first-year Master’s student in Architecture and Urban Design at Umeå School of Architecture, always exploring new ways of expressing myself and my projects.
Get to know me better! www.cornerdocs.se
Studio 3: The City as a Laboratory / Umeå School of Architecture
BA Project / 2024
Museum of Emotions Edition 5 / Project together with Ellen Forsgren Competition Entry / 2024
The Pallet Bathhouse
Studio 2: Closing Loops / Umeå School of Architecture
2nd Year of Studies / 2022
Studio 11: Radical Domesticities / Umeå School of Architecture
4th Year of Studies / 2024
How can the natural landscape of a pristine island be preserved while being intervened in the urban fabric of a developing city?
A project in response to existing building proposals where the identity of the island itself (Ön) is given a voice and opposes the gentrification process. An alternative path is paved through the eyes of the past and the existing voices of the inhabitants of the city Umeå. A proposal to revive the landscape in a reinterpretation of the term Naturum, a nature centre protecting the conditions on the island while proposing the north tip as a forestry area for all.
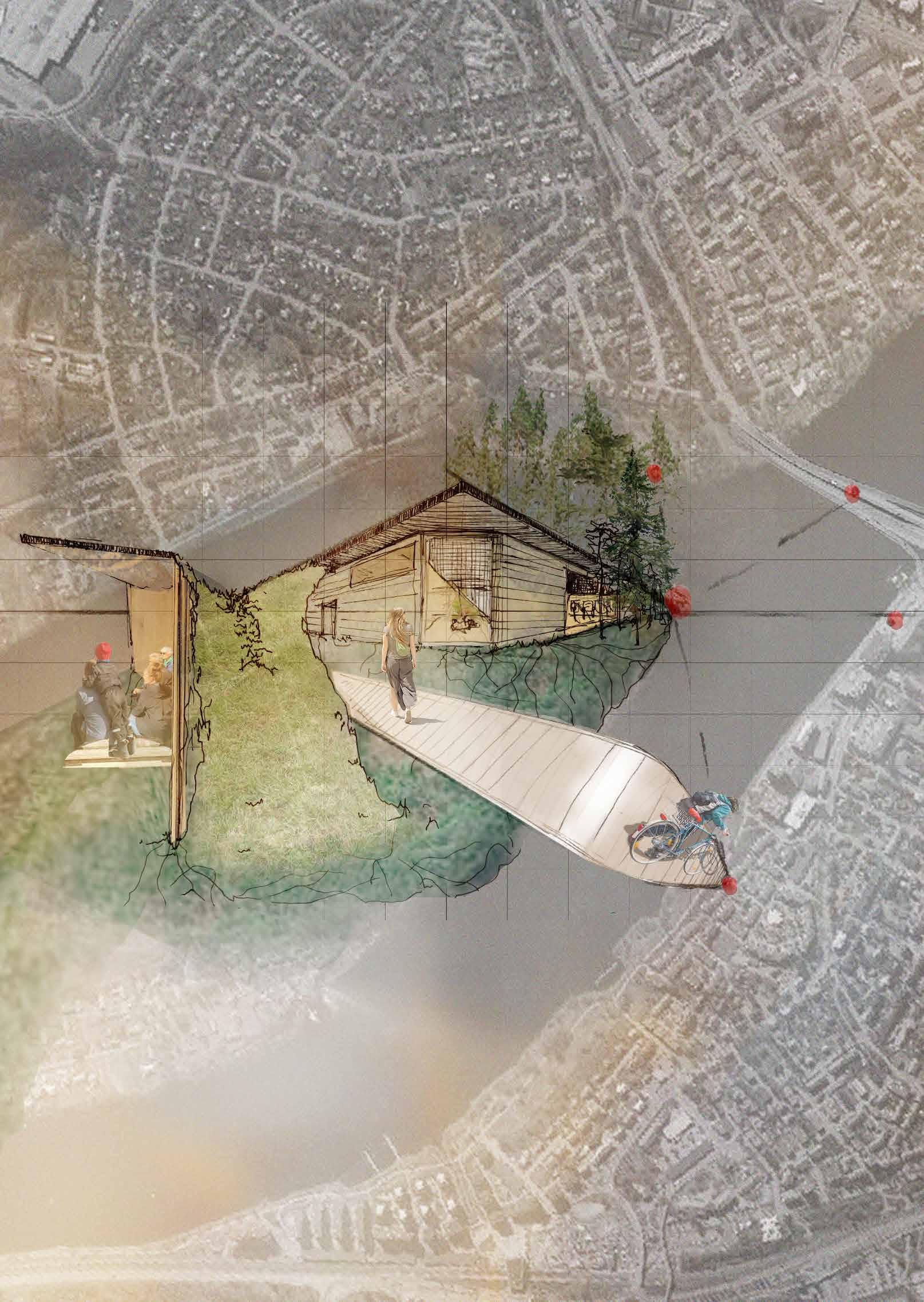
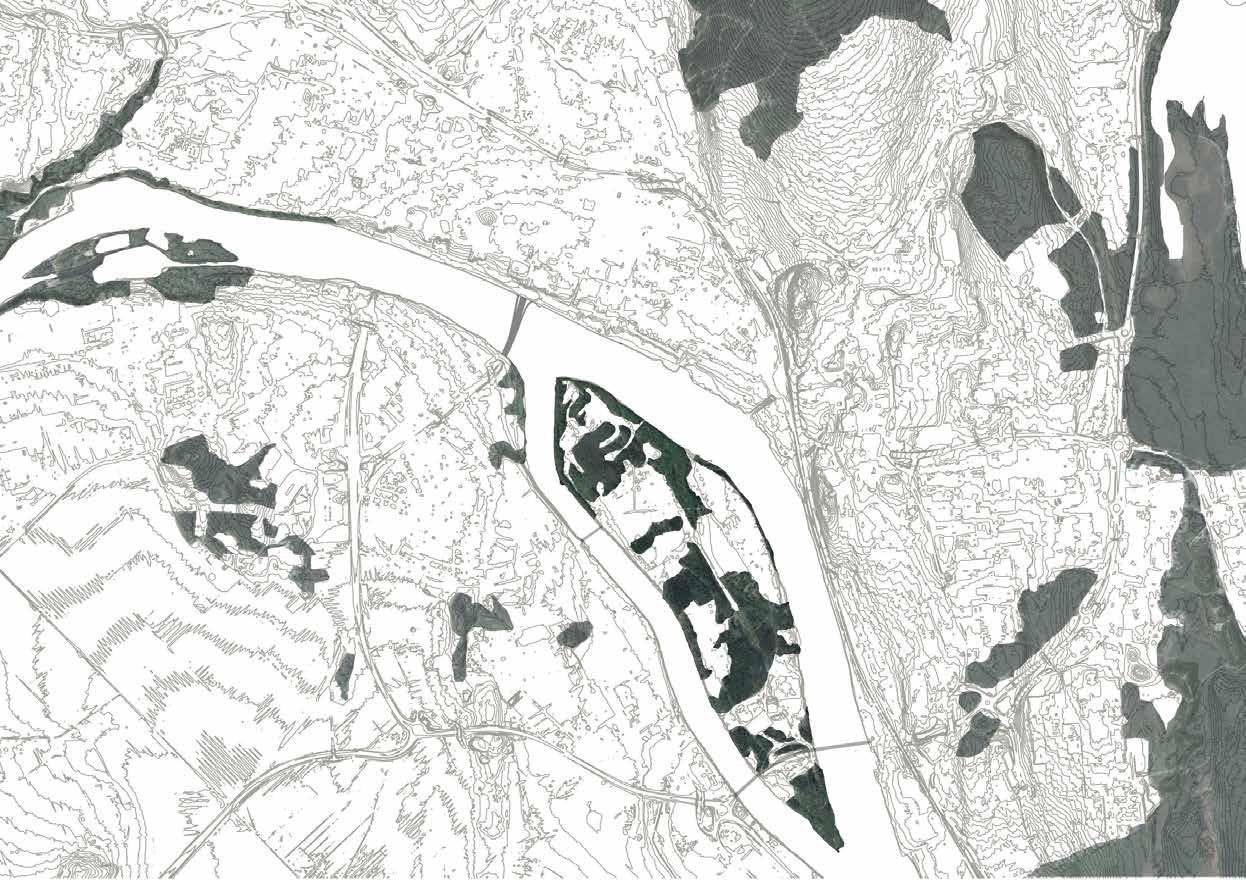
“I have lived here for many years and in just as many years Ön has been my lung. Let Ön remain a lung for the people of Umeå.”
- Umeå Resident
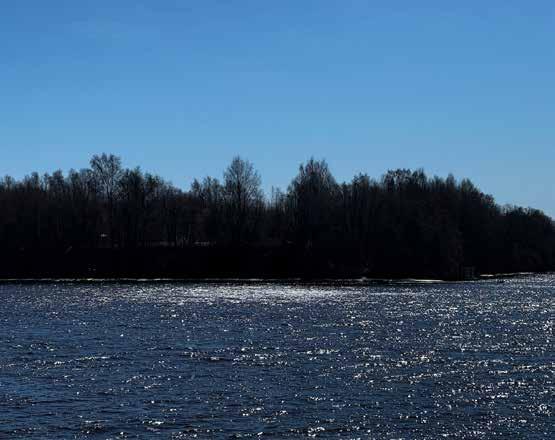

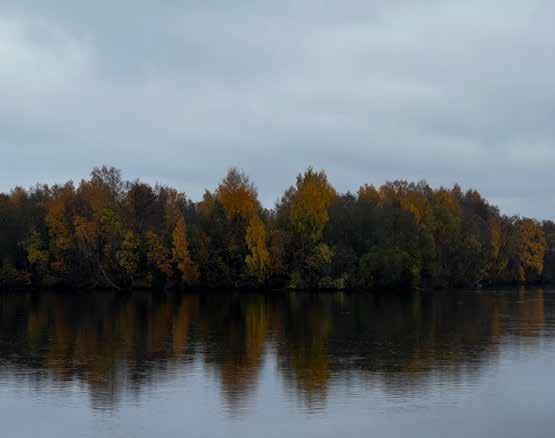
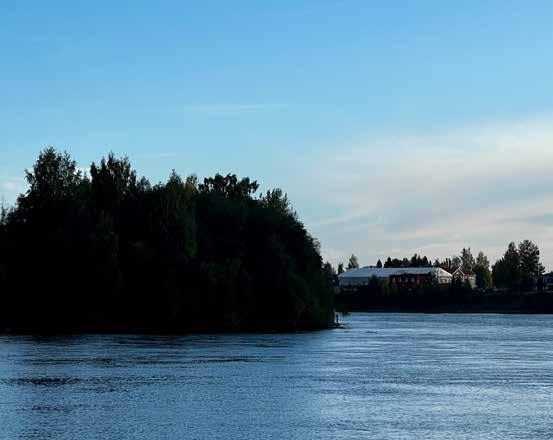
The island has a long history but is in contemporary times sparsely established, disconnected from the rest of Umeå, its seasonal colouring embellishing the river. A survey with Umeå Residents sparked the idea for this project. The desire to preserve a landscape’s identity called for a proposal represented by these voices.
The extended health trail
The project strives to make Önabben an active traction point in a dense urban fabric by establishing better connectivity to the surrounding city. A pedestrian bridge, inspired by the existing building plans of the island, is therefore established from the north side of Umeå to the north tip of the island, as a natural entrance to the area. The existing promenade around the city, the health trail, will be extended to go through the north part of the island, to claim the area as a public nature reserve.

1m water depth - drought
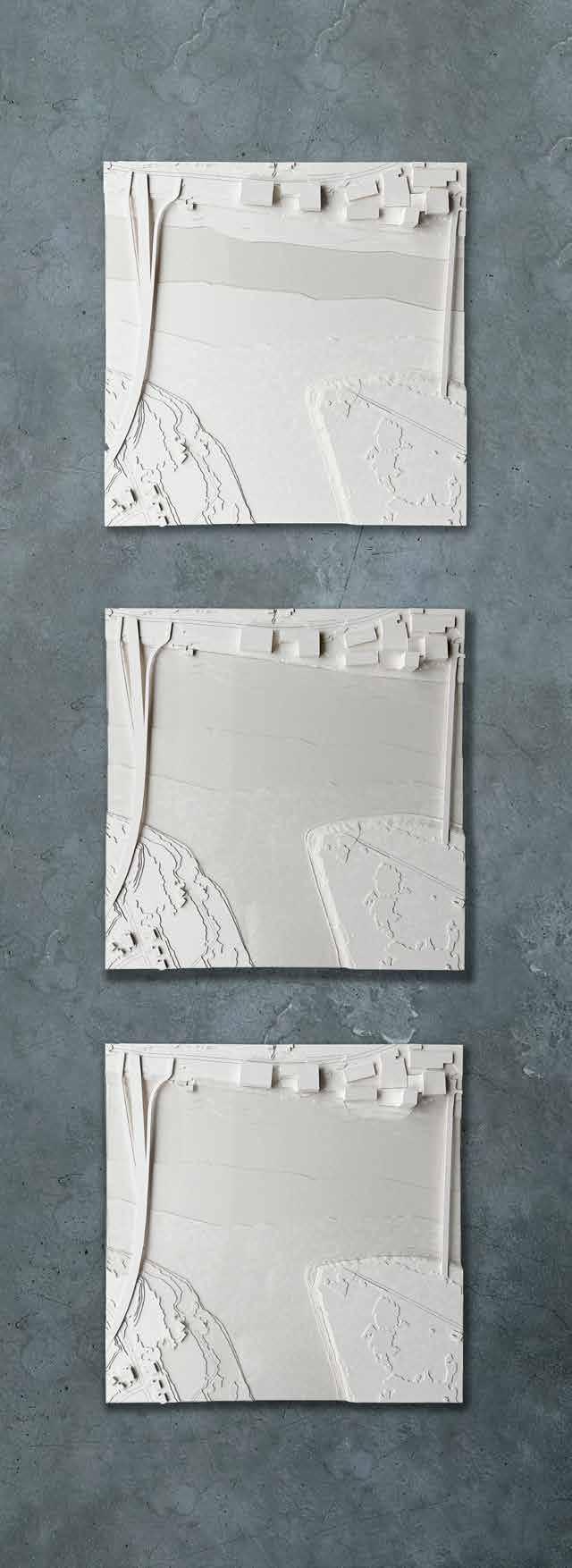
3m water depth - current
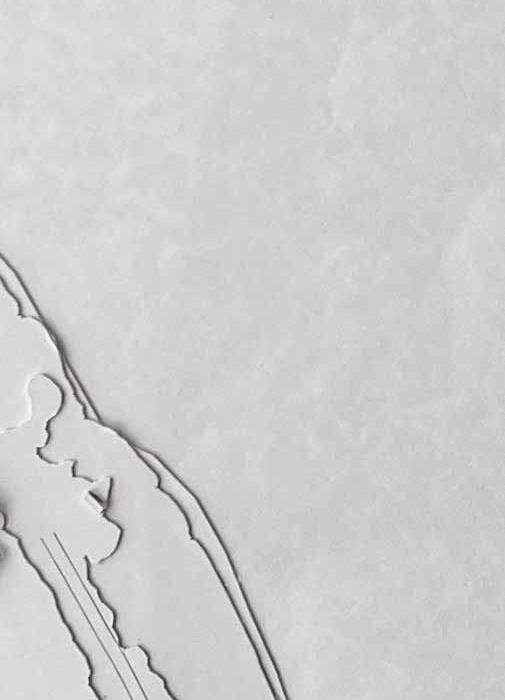
7m water depth - flood
The premises of Ön run through the river, through which the land emerged, and to who it will return.
An exploration of the river’s impact on the site and initial design iterations in clay, reflecting the design aim in the landscape.



The visual experience permeates the design, where the relation to the surrounding forest is fundamental to the proposal.

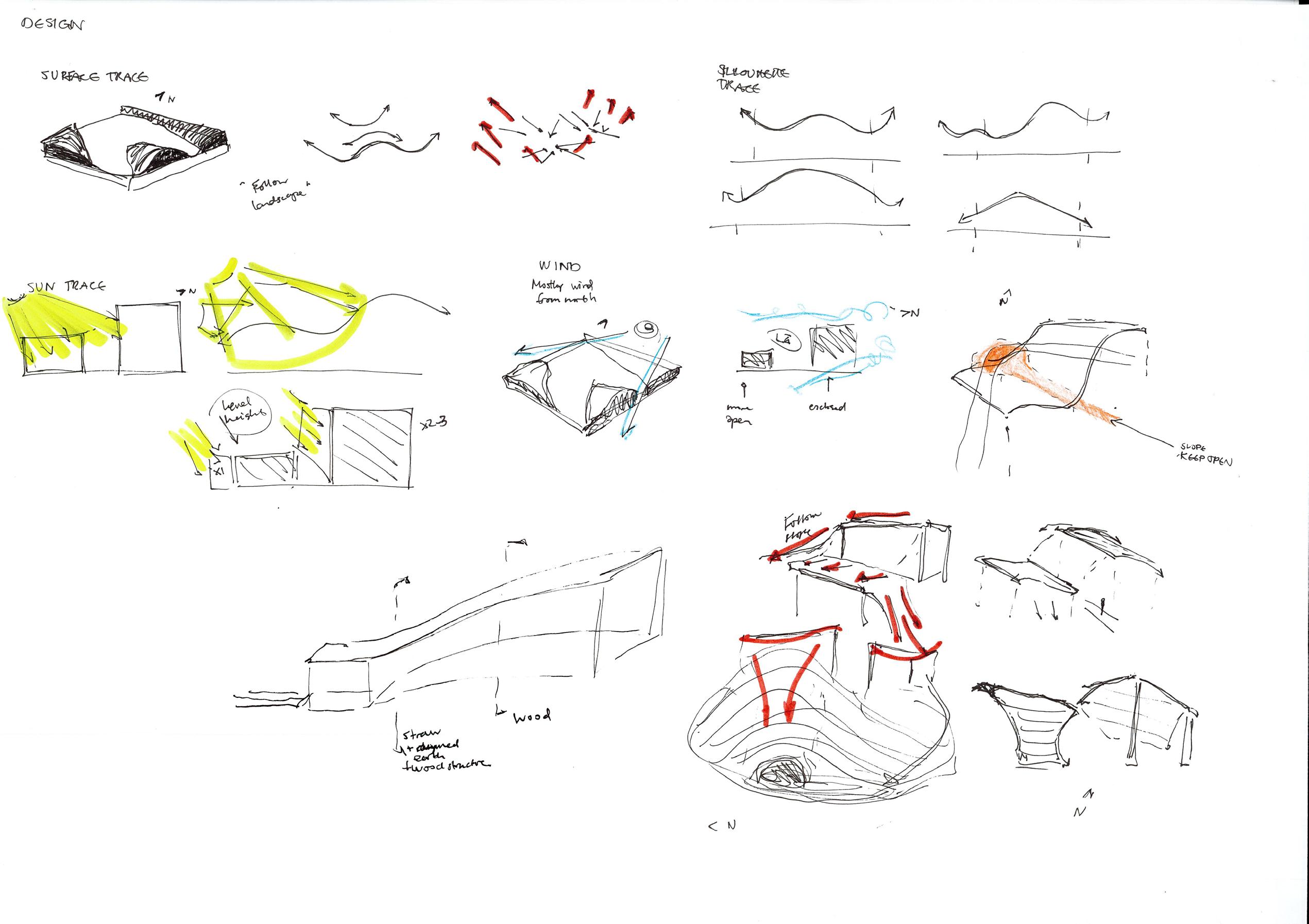

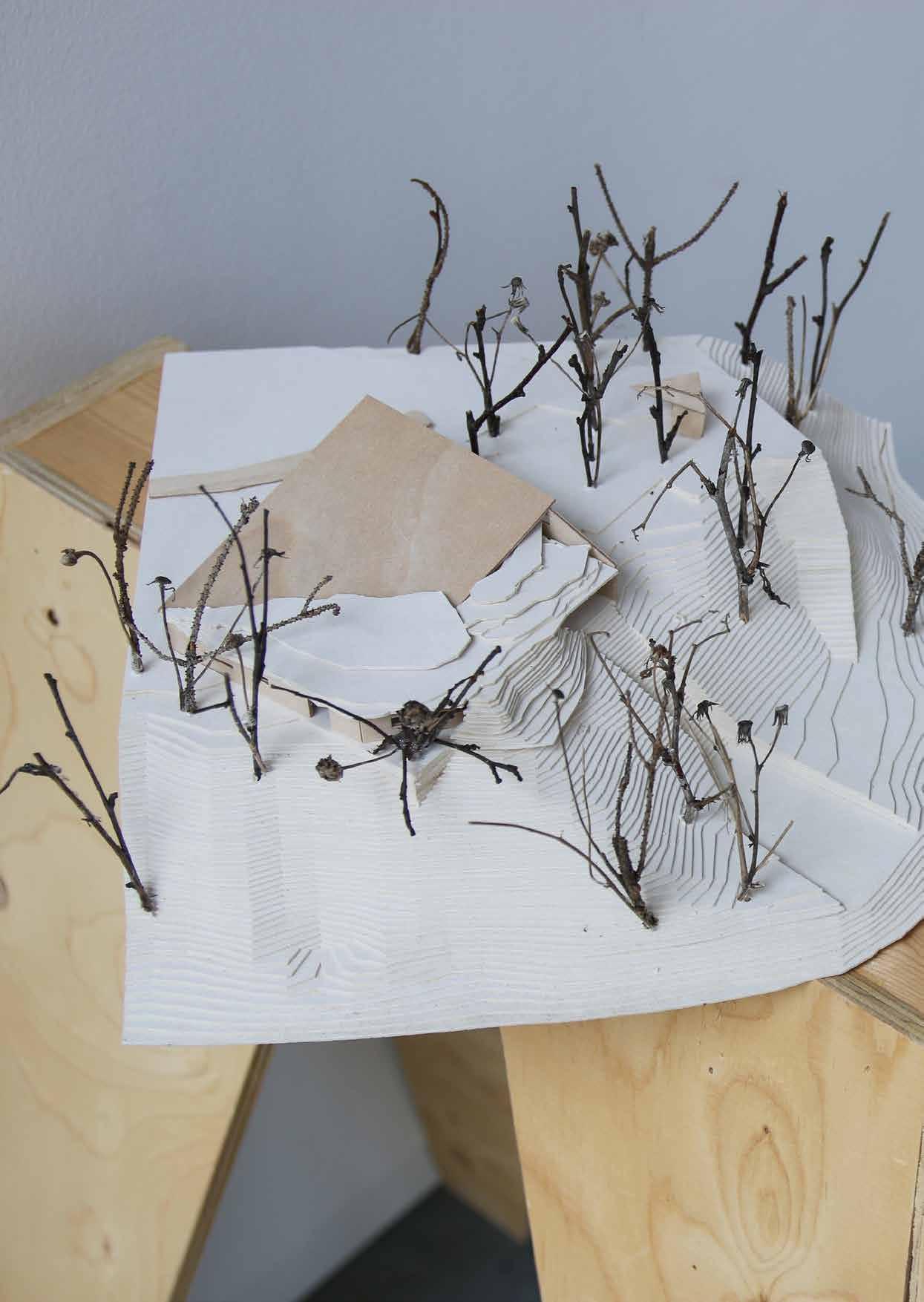
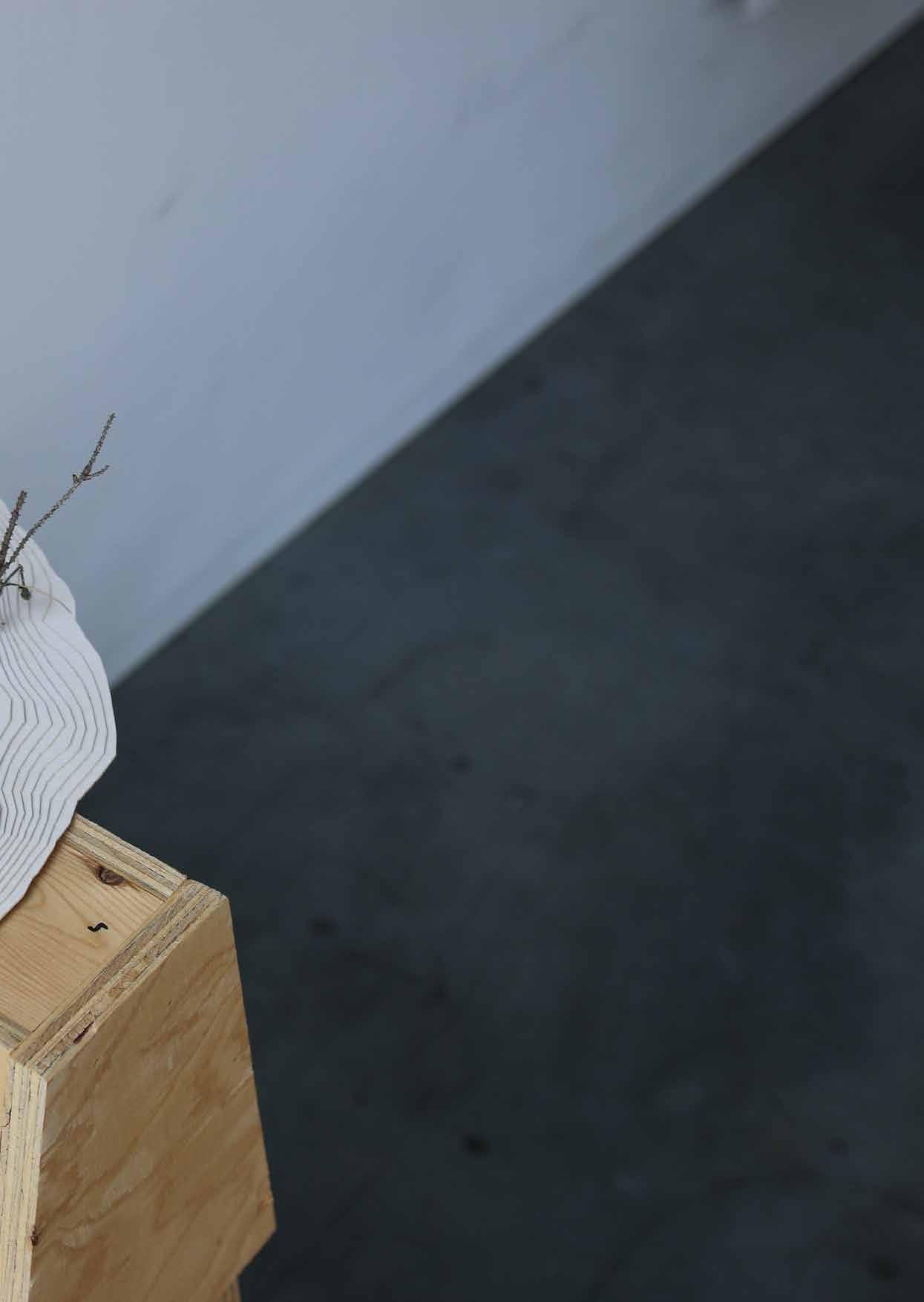
constitutes the nature centre. The proposal is seen as an extension of the island, organic materials are used to perpetuate this unity.
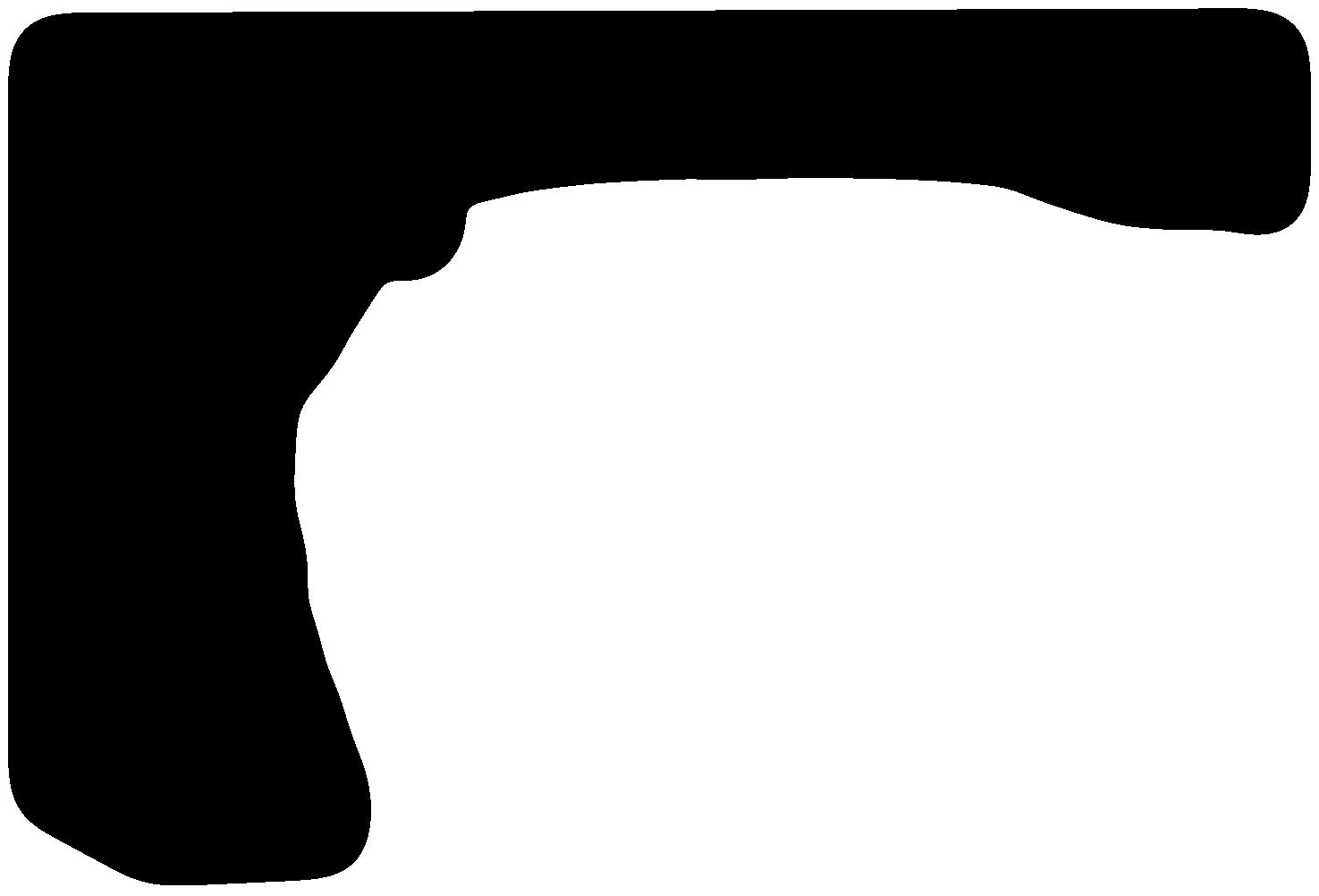
Restroom with exterior entrance – always accessible

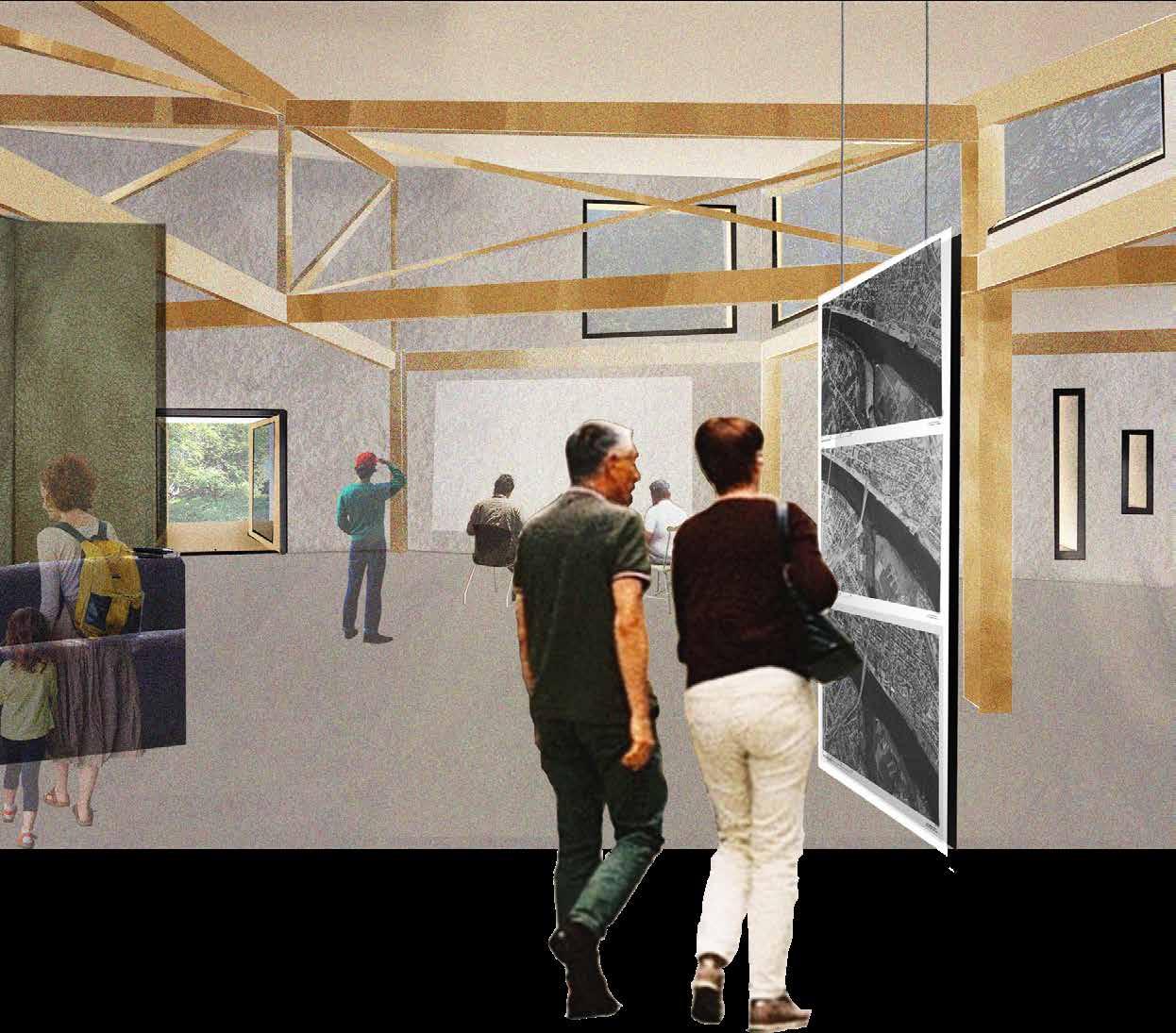

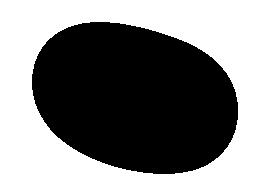
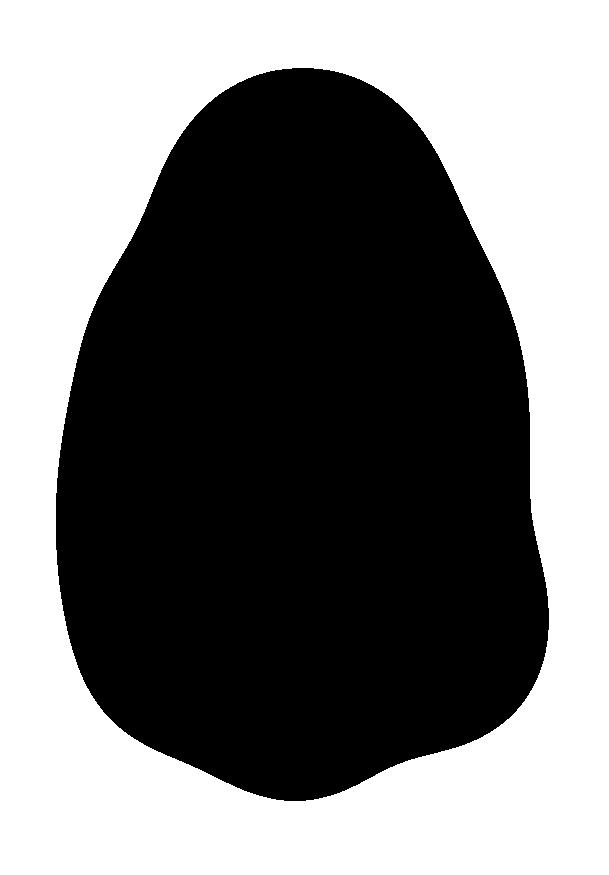
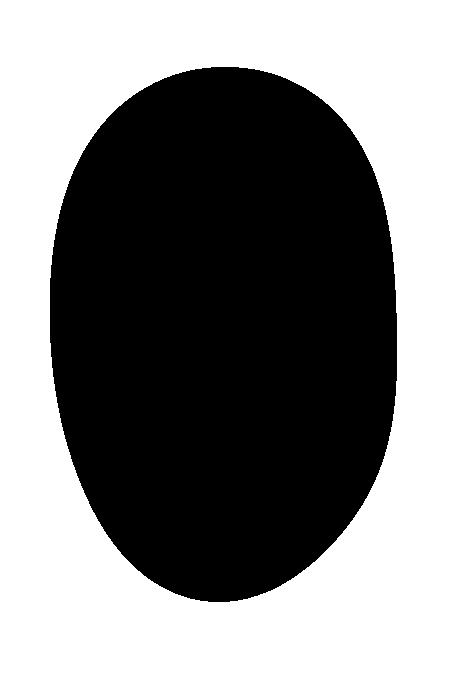

Through carefully framed views to the surroundings and historic materials, the exhibition area depicts the identity of Ön, and its visitors. Open all year round, honouring the seasons of its owner, in contrast to and in harmony with.

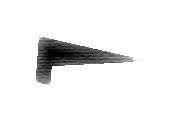








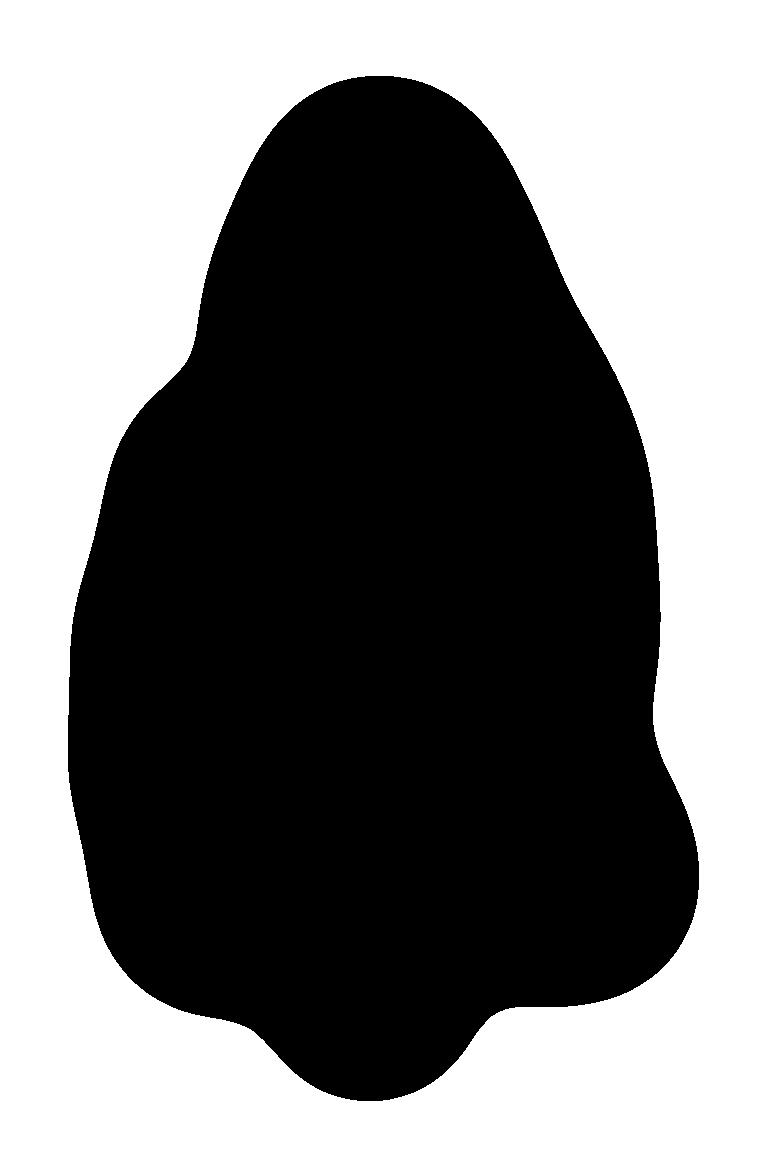
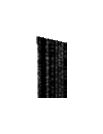
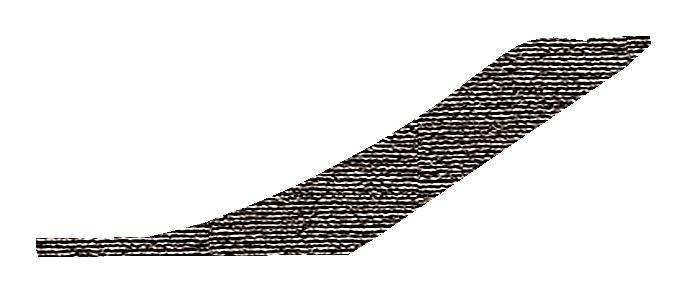

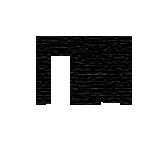














Whether it is a lunch break or a Saturday afternoon, the Voices of Ön aims to provide the Umeå residents with a sanctuary. An excursion in respect of the land its part of. Carved in the excavated soil is a reference of eventual flooding, forever reminding of the forces the landscape possesses and that Önabben is shaped and shared by nature and the voices that visits it.

an untouched haven embraced by the extended arms of its saviour. It is, however, a long road to endure, through unpredictable canyons you stumble into darkness, detached from reality. What lies ahead is unseen, unknown - but inevitable.
A competition entry, together with my dear friend Ellen Forsgren, to Museum of Emotions , a silent competition allowing only graphic representation. The competition brief asked for a proposal with two opposing spaces, one that evoked positive emotions and one that was experienced negatively.
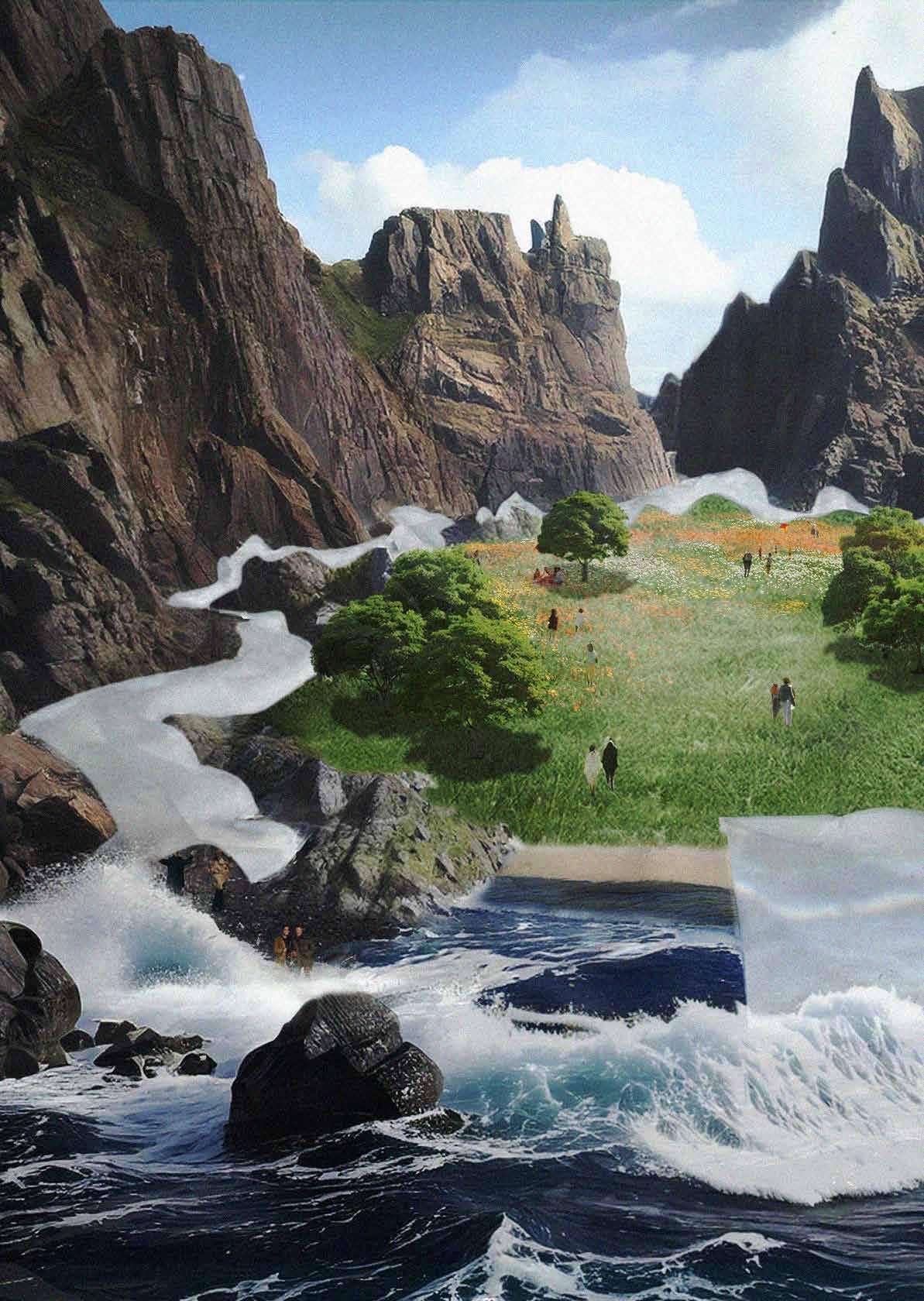

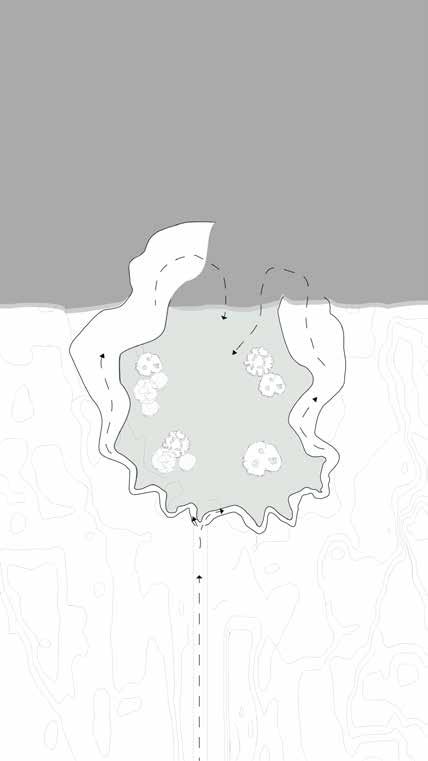
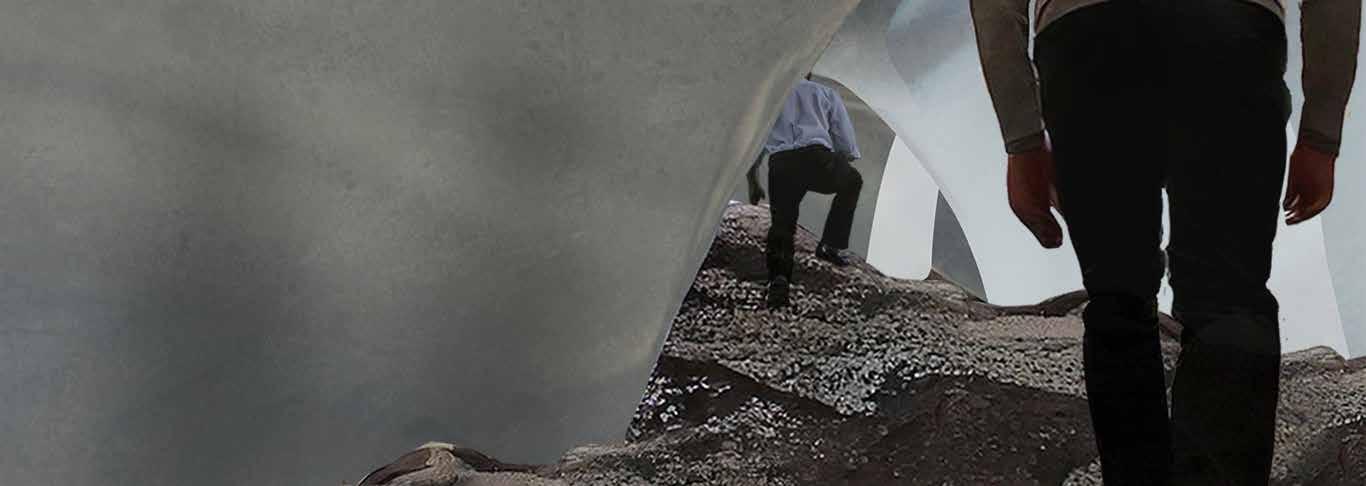

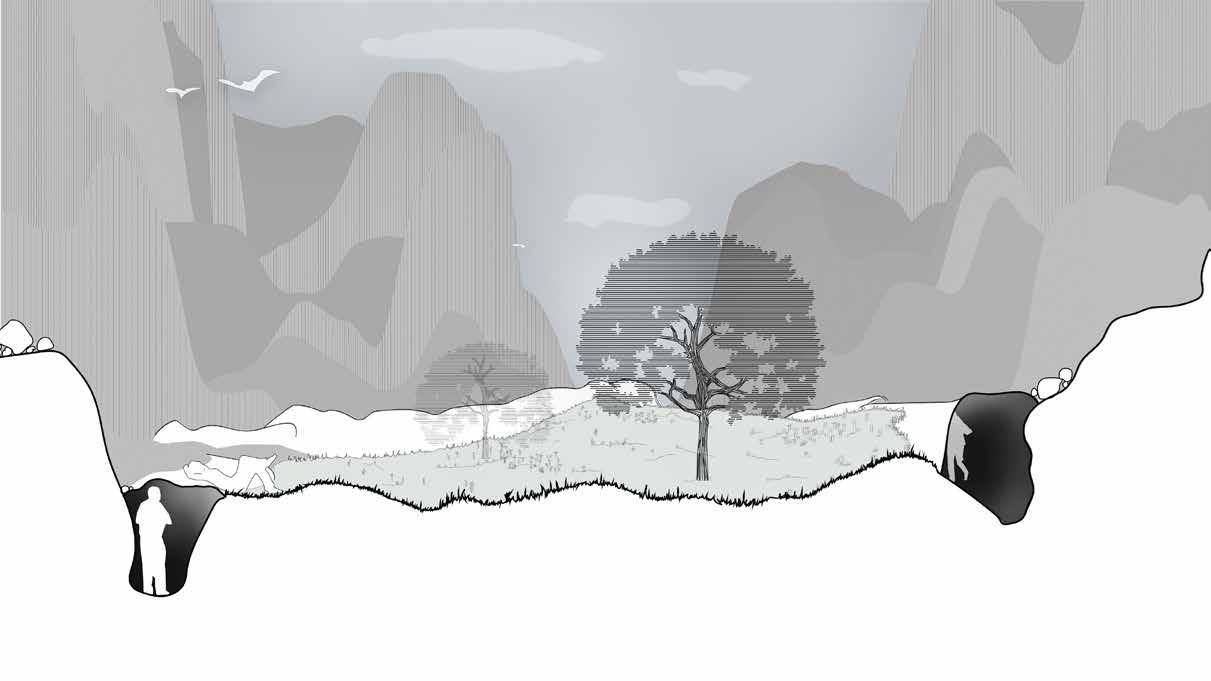

A communal gathering space, relying on the gathering of snow and reused pallets.
Two in height, seven in width, fiftysix in total. A nearby construction site with a surplus of pallets set the rules for this design. The ritual of bathing culture is ceremonial, a chance to gather. Placed in a dense residential area this pavillion sized bathhouse manifests the communal gathering, a bright light during the long winter, a tribute to the cermonial bathing culture under new circumstanses. With no natural source to water, its supply relies completly on the collection of snow, followed by a cleaning process powered by excess district heating from the adjacent powerplant. During the summer months the Pallet Bathhouse transforms to a communal gathering spot, opening up the south and western walls to expand in the greenery.


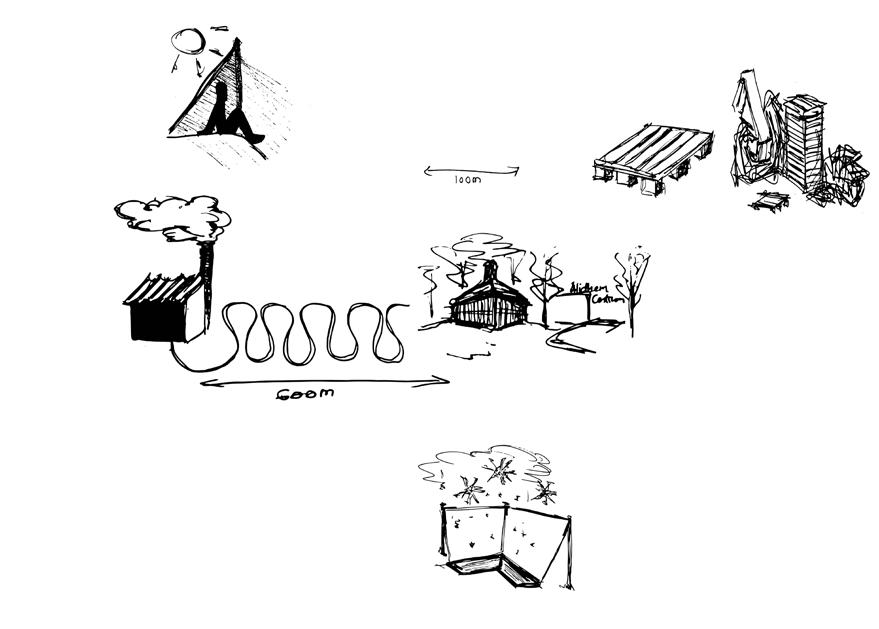
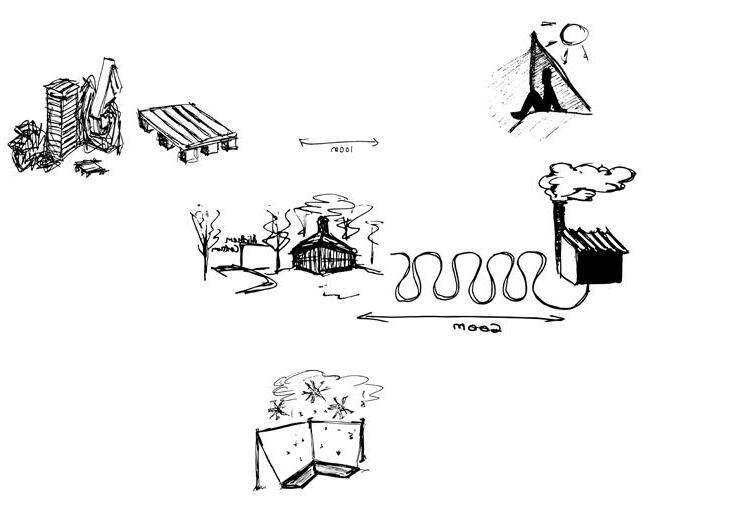

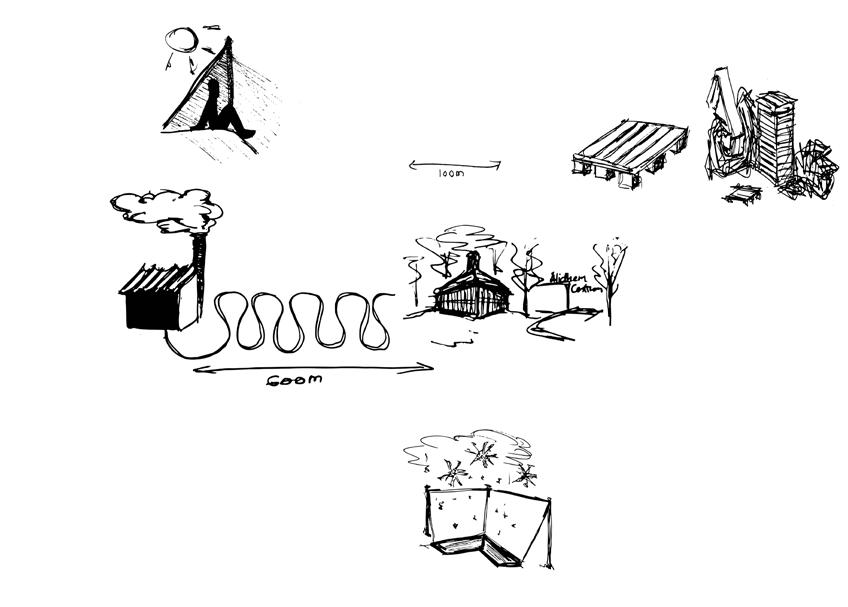
An empty plot, framed by trees and a small hill, located in the middle of the vivid movement of a dense block. A circular methodology emerges from what’s at hand, relying on the communal effort to maintain its existense. Its simple shapes turns to the material to speak, where the pallets on two of the walls are pivoting whilst the nortern ones acts as shelter.
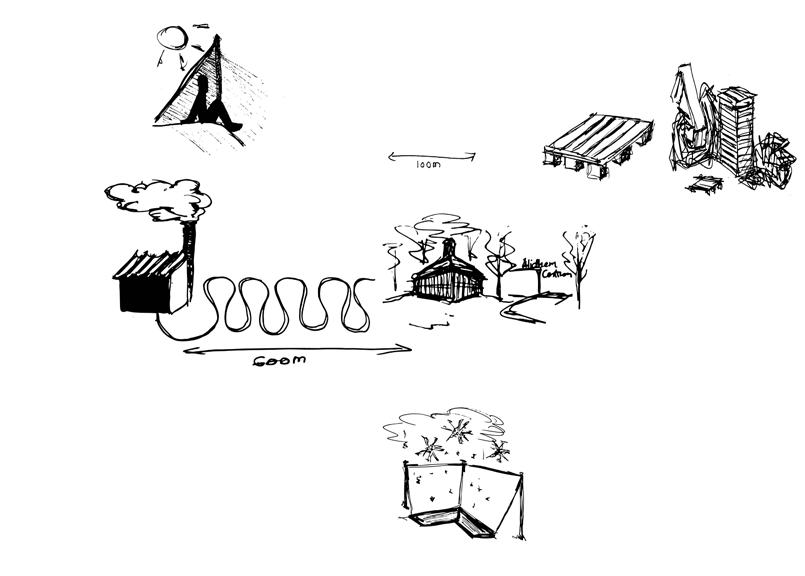


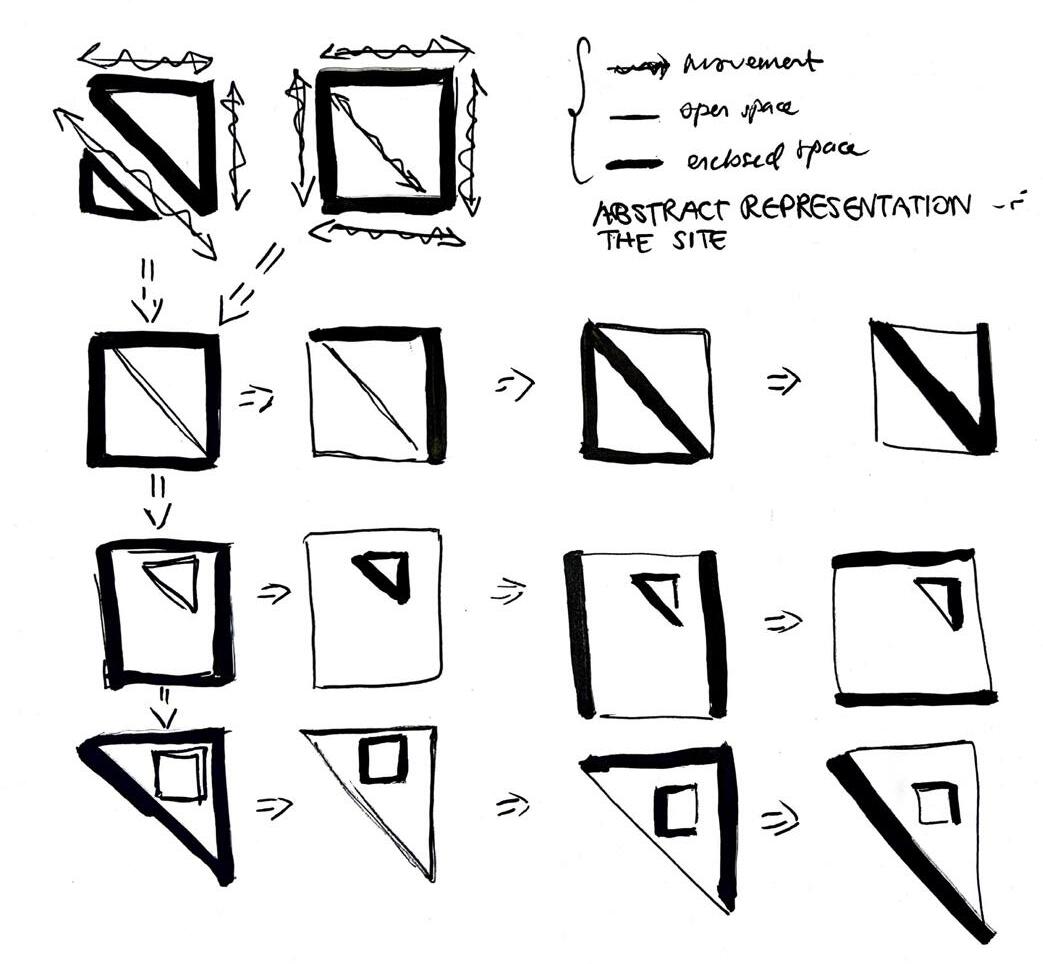
Southwest, southeast wallrotatable uninsulated pallette with nylon cover
Northwest, southwest wallenclosed pallette with processed denim insulation.
Fireplace for interior comfort, tree structure protected by brick firewall
Snowcollector tarpaulin, held up by wooden columns (acts as inbetween shelter for shadow in summer)

District heated metal to melt snow, by excess power from the nearby powerplant..
Pool (2500 l of water)
Excess water outlet, to clean and reuse


An experiment that investigates the notion of a column as a non-structural
by elaborating on its ornamental qualities. Inspired by the concept, the Column and the Choreography consist of three 1:1 column fragments, with no load-bearing qualities. Each fragment was shaped through woodturning and then assembled, hanging from the ceiling, intending to be as precise as possible where the height correlates to the height of a dwelling. This is further explored in a series of scenarios, from the perspective of the guest, depicting the column as a spatial function.
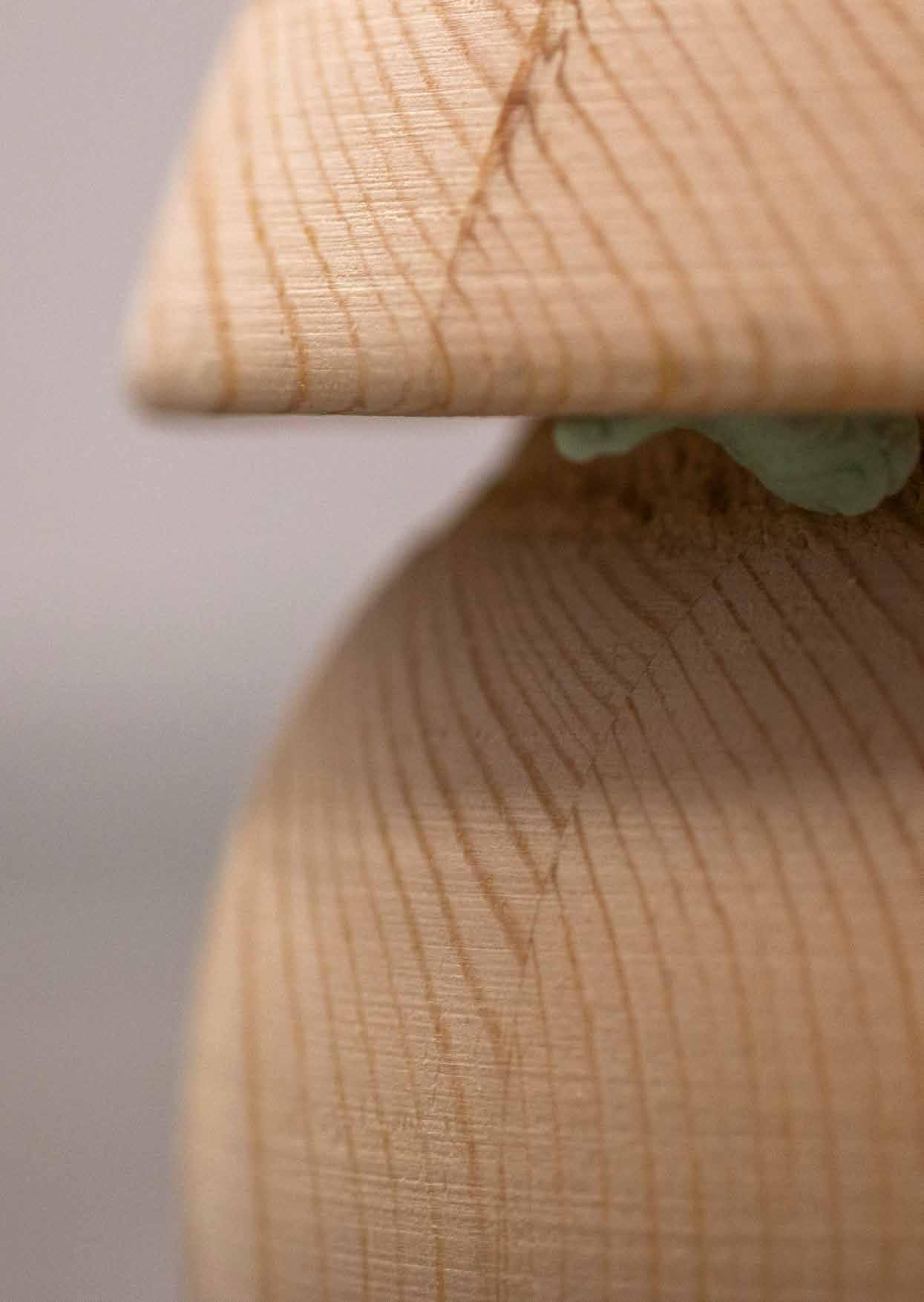

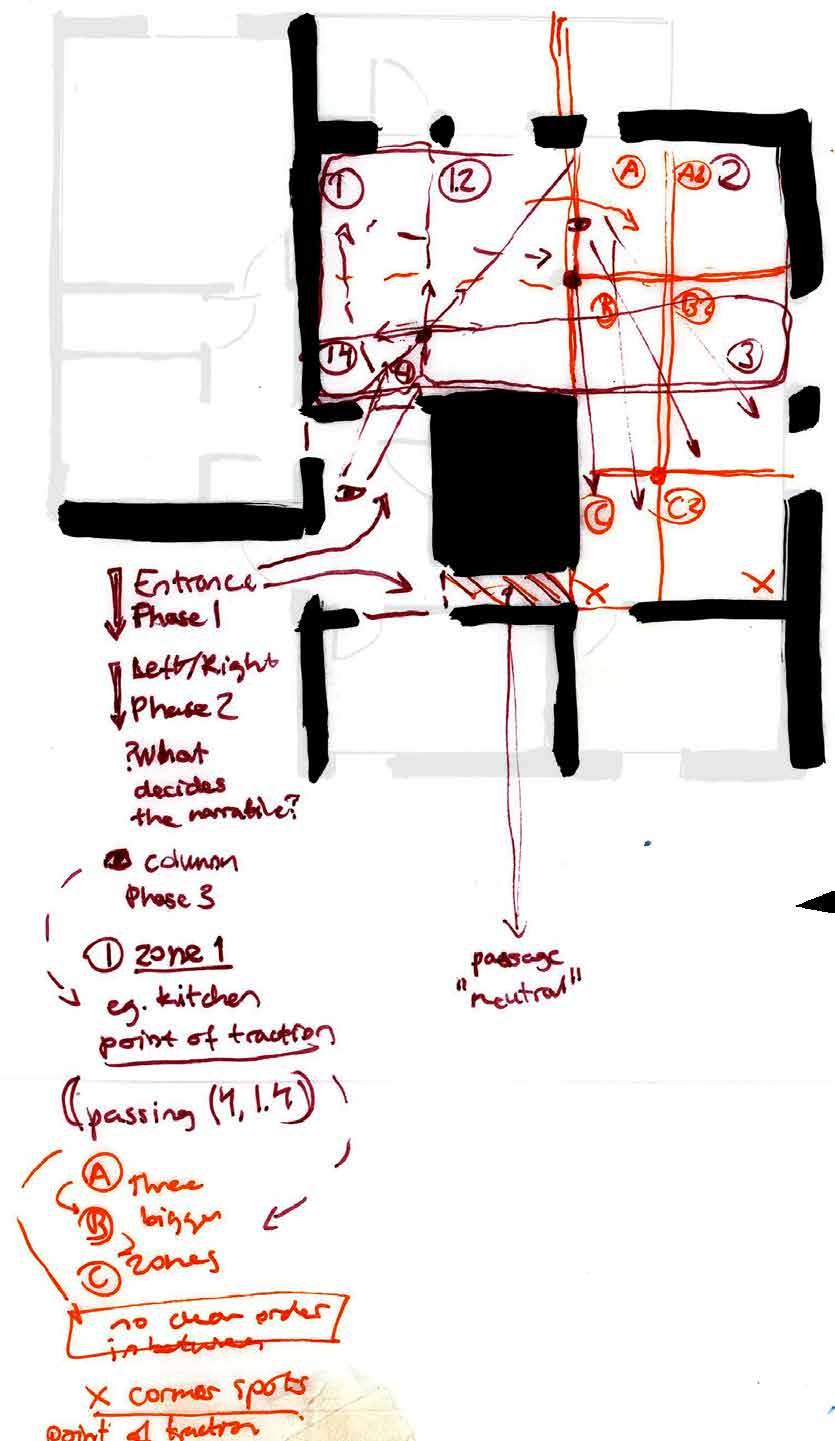


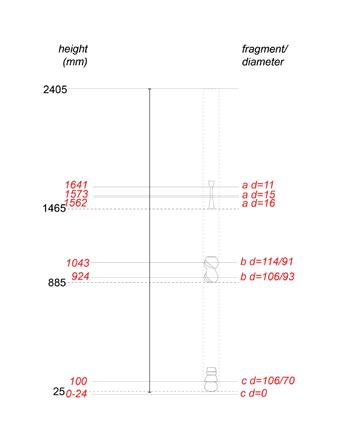

To depart from the column as a loadbearing object, three iterations are placed in the dwelling to break the grid of the loadbearing axis. One column, seen from the entrance acts as the object of investigation, as its position disturbs the expected and is directly in the guest’s line of sight when arriving.







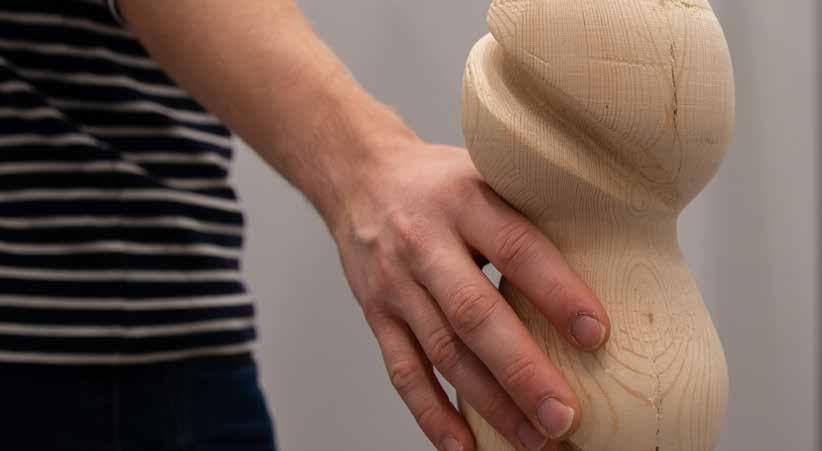


I hear the bell ring and the door open.
I see them staring, through me not at me.
I am happy though, as my shape attracts people’s touch when they move around me.
I hear someone yell that the dinner is ready and see a pondering face in front of me, before they think they become resourceful on what to do with their gum.
I have become the appetiser when there is nothing else to eat. I am desired but not cared for.

