O R T

O L I O
Emilia Bielski |Interior Design
O R T

O L I O
Emilia Bielski |Interior DesignThe Chlebek Law Offices was produced in Autodesk Revit, a Building Information Modeling (BIM) software which makes the coordination between views, schedules, and 3D representation seamless. Starting with detailed plans and orthographic elevations, the program automatically displays these views in a 3-D model accurately.
When changes are made to the model, the program instantly revises the schedule and items related to the component. These can include the cost, quantity, manufacturer and dimensions.
Autodesk Revit was also used in producing elevations and sections, colored plans, renderings, applying finishes to surfaces and furniture, creating, and modifying schedules.

The sample of the programming schedule on the left was produced in Autodesk Revit prior to space planning to establish required square footage. The schedule calculated the required square footage versus the actual square footage.
Full set of drawings available upon request.

First Floor - Floor plan and axonometric produced in Autodesk Revit Scale: NTS-originally drawn at 1/8"-1'-0"
Full set of drawings available upon request.




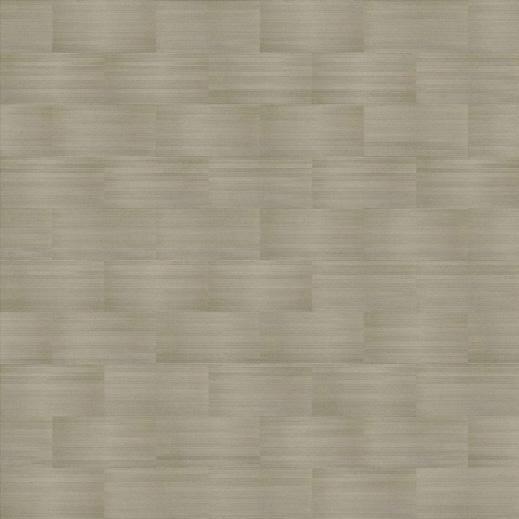

Materials are customizable within Autodesk Revit, and Enscape allows the user to apply advanced material assets including, reflection, bump maps (normal maps) and materials that have behaviors such as movement. This contributes to the realistic outcomes.

Autodesk Revit, offers many ways to produce realistic renderings including a rendering engine within the program, the ability to render quickly in the cloud, and a plugin extension called Enscape. Enscape provides artificial light and sunlight in real time, and it has a library of assets and materials which have behaviors.
To complete the project successfully, it is important to start with selecting the correct project template before getting started. It is also important to know the user interface along with the proper tools associated with it. Keeping the project browser organized to keep track of drawings and views, understand the toolbox commands and the properties palette to modify building elements; adding dimensions, keynotes, legends and other annotations.
 Modeled in Autodesk Revit, Rendered in Enscape
Modeled in Autodesk Revit, Rendered in Enscape

Andre and Simone were looking to renovate their main bath, which needed to be suitable for themselves, two children and guests. Along with being accommodating, they would like to have a complete remodel of the space and include a soaker tub. They would also like to have statement colors that are reminiscent of the 1960's and are looking to take some design risks. The room shell was provided as part of the NKBA student design competition and certain restrictions were in place. This project was co-designed with fellow student Katie Evans.
Elevation was produced in Chief Architect
Scale: NTS-originally drawn at 1/2"-1'-0"



Floor plan and Mechanical plan produced in Chief Architect
Scale: NTS-originally drawn at 1/2"-1'-0"
Full set of drawings available upon request.


This remodel focuses on functionality, aging in place and sustainability. This was achieved by relocation of the closet to add a shower and also adding a dual vanity for storage. There are studs added in by the toilet and in the shower for easy add of grab bars. The whole space uses a non-slip durable tile for slip resistance. Sustainability is shown through the materials like low VOC paint and man made Calacatta counters.






Materials were picked with the thought of sustainability. Each material is made of natural materials. The paint is low VOC.
Floorplans and Elevations are drawn in Chief Architect. It was then imported into Sketchup to render in Enscape.
Forget Me Knot is a bridal boutique with one goal in mind, to make each bride feel special during their appointment to pick the dress. This retail shop is full of elegance, without the price point of elegance. The retail shop also wants their name to be their principal, so that no one feels forgotten.
In this shop there is a use of high durability flooring to be able to stand the test of time. To also go along with not being forgotten, access aisles of 44" through the store along with a roll up counter to help with ADA compliance. Lastly, mirrors and an overall open layout help with loss prevention.
This project was completed in multiple programs. It started in Autodesk's AutoCAD, where it was planned and drawn out in 2-D. It was then brought into SketchUP where it was 3-D modeled and then rendered in Enscape. To add products and lifestyle graphics, the renderers were brought into Photoshop.


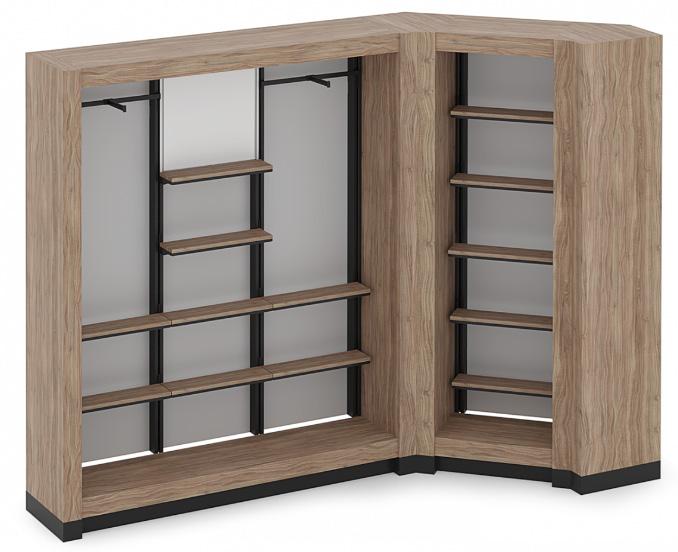




 Fixture Plan produced in Autodesk AutoCAD Scale: NTS-originally drawn at 1/8"-1'-0"
Opto Fixtures are all from the Reveal Collection"
Fixture Plan produced in Autodesk AutoCAD Scale: NTS-originally drawn at 1/8"-1'-0"
Opto Fixtures are all from the Reveal Collection"


West Wall elevation produced in Autodesk AutoCAD Scale: NTS-originally drawn at 1/2"-1'-0"

Store Front elevation produced in Autodesk AutoCAD Scale: NTS-originally drawn at 3/16"-1'-0"

Point of Purchase elevation produced in Autodesk AutoCAD Scale: NTS-originally drawn at 1/2"-1'-0"
Example of Lifestyle Graphic






Merchandise plan produced in Autodesk AutoCAD Scale: NTS-originally drawn at 1/8"-1'-0"


Finish Floor plan produced in Autodesk AutoCAD Scale: NTS-originally drawn at 1/8"-1'-0"



The hexagon tile is Fireclay Tile Tuck, the main materials are made of recycled clay. The wood floor is Millikan Rootwork, it has a 22 year warranty and is low VOC emitting. It is also able to contribute to LEED scores. The paint is Benjamin Moore Wedding veil, is low VOC along with being a part of the Environmental Product Declaration (EPD).
This render was brought into SketchUp to build. It then was rendered in Enscape. Finally, it was brought into Photoshop to add lifestyle graphics and product.
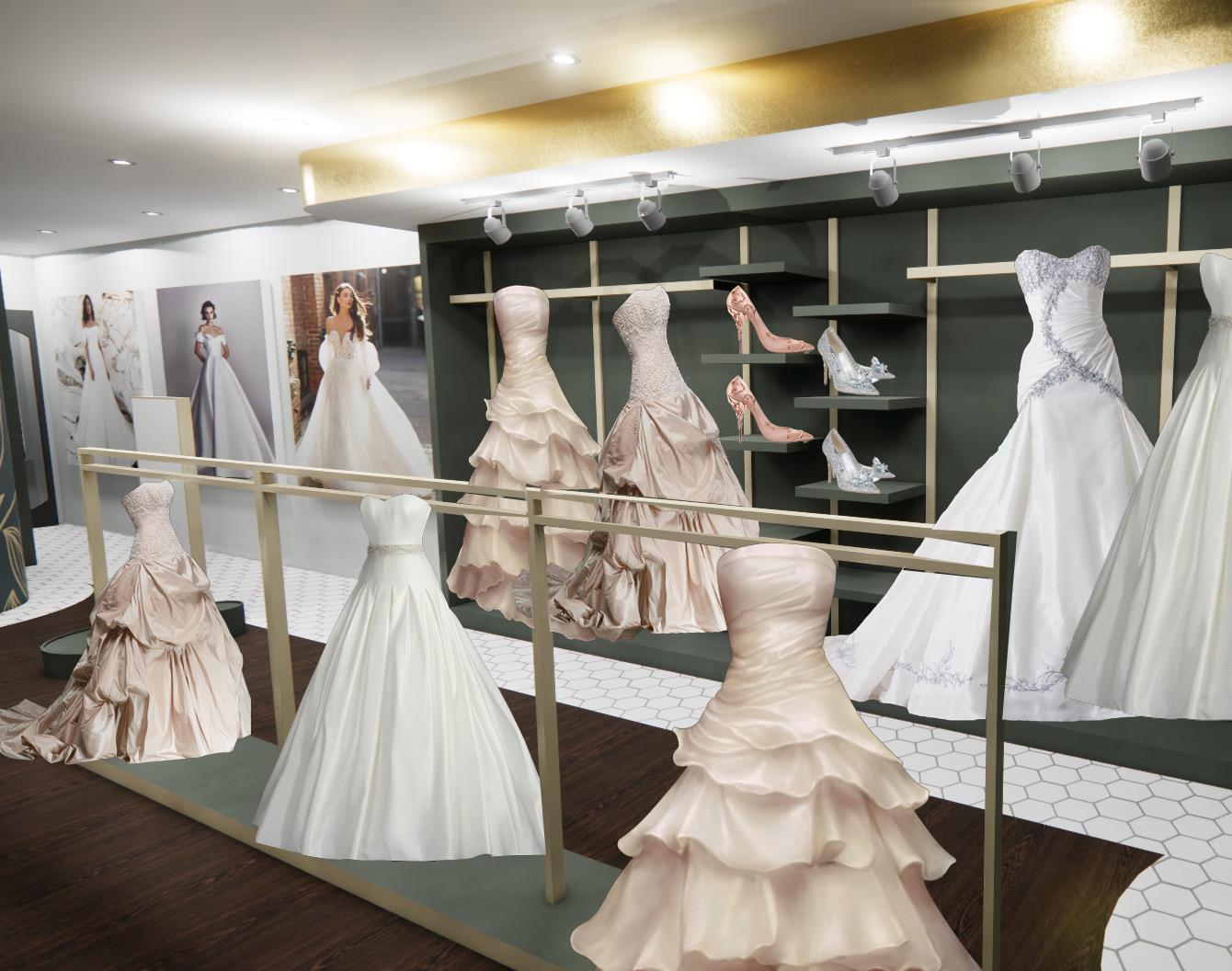
The Cooper's have purchased a condo in a beautiful part of Chicago. They needed their new full time residence to be ADA compliant as Mr. Cooper's parents would be coming to stay often and his mother is in a wheelchair. With the mother in mind, public spaces and the guest bathroom and bedroom were made barrier free and ADA compliant. They also wanted to have plenty of space for entertaining and hosting their family and friends. One last thing that the couple wanted was enough space for their separate hobbies by the amazing view.
Beginning with the client's needs an adjacency matrix was put together to include the clients needs and wants. It was then brought into Autodesk AutoCAD where plans were drawn. Once there was an agreeable plan for the clients it was 3-D modeled in SketchUp. In SketchUp, it was easy ro build different elements in their entertaining area that would be most used by the clients. It also showcased the different elements that would be used together.




The main requirements of the project included:
Barrier free in public areas as well as the kitchen.
Having an ADA compliant bathroom and guest bedroom.
Tons of space for entertaining. Space for astronomy equipment there must be a functional work triangle in the kitchen


Floor plans produced in Autodesk AutoCAD Scale: NTS-originally drawn at 1/2"-1'-0"

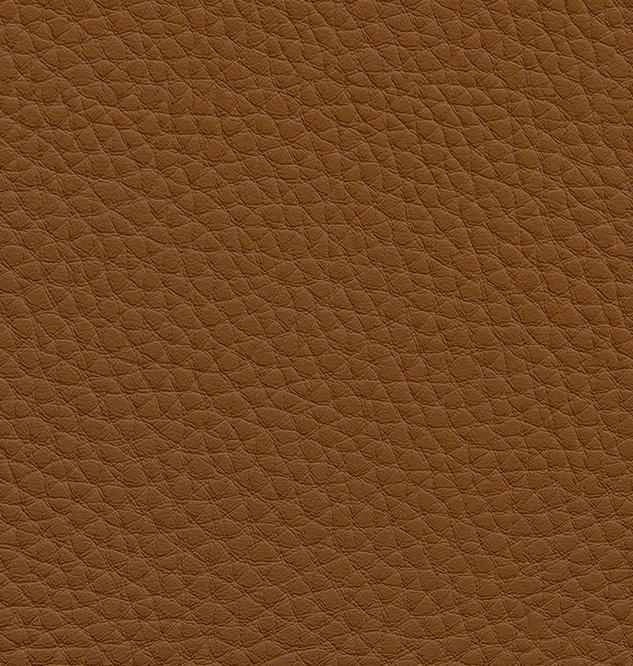




The Chief Plateau project was done in an intro class to Chief Architect. The first objective was to use the floor plan and dimensions given to draw walls and accurately dimension them. Changes in floor plans were encouraged, as long as the walls were not load-bearing. Then there was the addition of furniture, fixtures and finishes. The 2D plans included a roof plan, site plan, floor and furniture plans, mechanical plans and a kitchen and bath plan. The use of the 3D models were used for elevations, cross sections and 3D renders.



Partition plan produced in Chief Architect
Scale: NTS-originally drawn at 1/8"-1'-0"


Floor
 plan produced in Chief Architect Scale: NTS-originally drawn at 1/2"-1'-0"
plan produced in Chief Architect Scale: NTS-originally drawn at 1/2"-1'-0"


Mechanical plan produced in Chief Architect Scale: NTS-originally drawn at 1/8"-1'-0"

Sample of Electrical Schedule



West elevation produced in Chief Architect
Scale: NTS-originally drawn at 1/8"-1'-0"


Partition plan produced in Chief Architect
Scale: NTS-originally drawn at 3/32"-1'-0"


Roof plan produced in Chief Architect
Scale: NTS-originally drawn at 3/32"-1'-0"
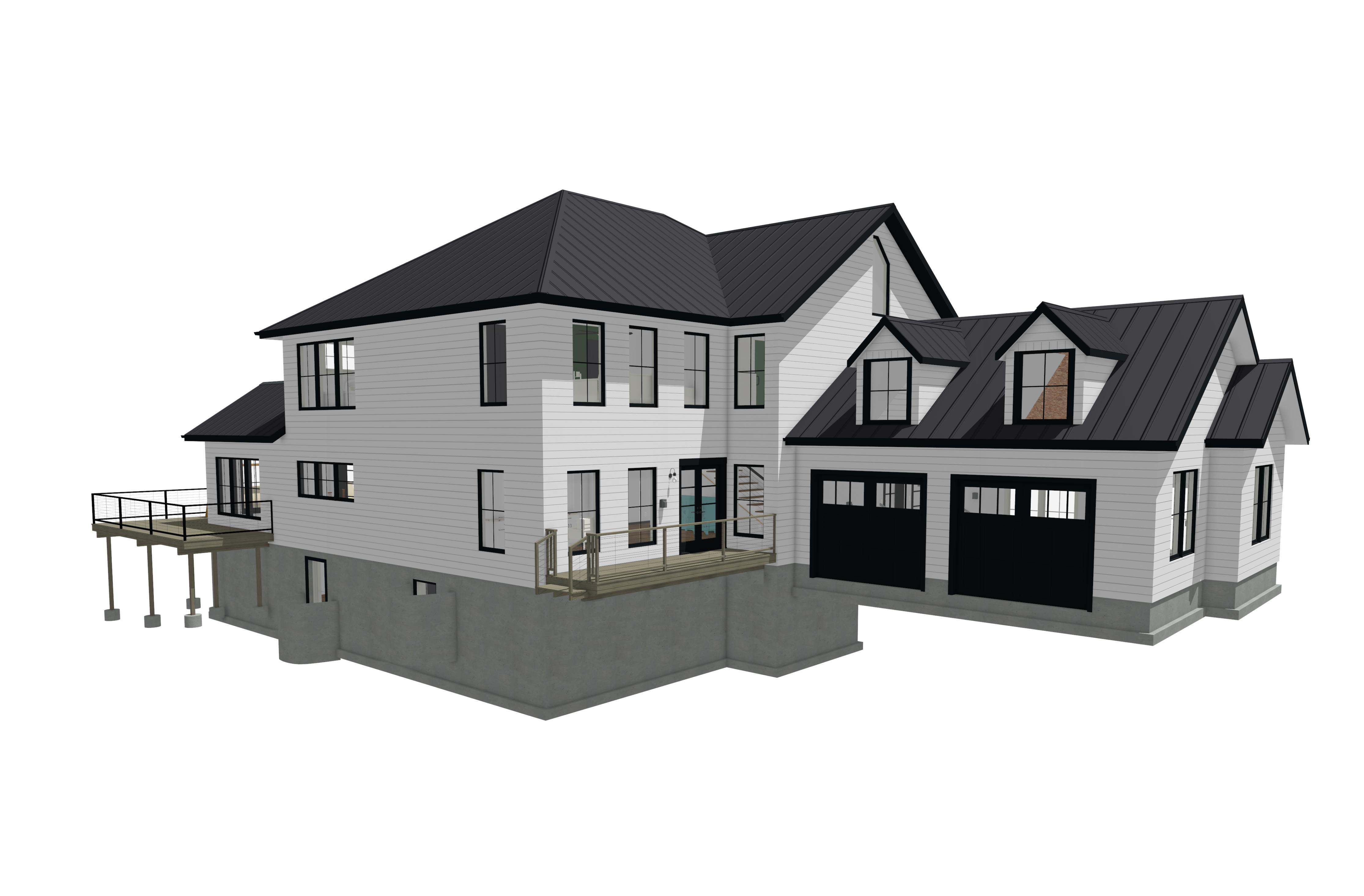
The Bielski's household has been living in their home for around 20 years. While they did minor updates when they moved in, they are now itching to fully remodel the kitchen area. The home's exterior is made of brick, so we did need to make the remodel around the existing conditions.
Here is a list of the challenges they would like to have resolved:
Not enough storage space and an overall small feeling kitchen.
Separating the kitchen from the rooms surrounding.
More seating options.
The way this was resolved was: Adding full length cabinets along with wall cabinets that go to the counter to help add to their storage needs.
Taking out the wall to the dining room and closing off the wall to the living room to expand and close off the kitchen.
Ample seating was added by adding several seats at the kitchen island and still having a kitchen table for their more formal dining.
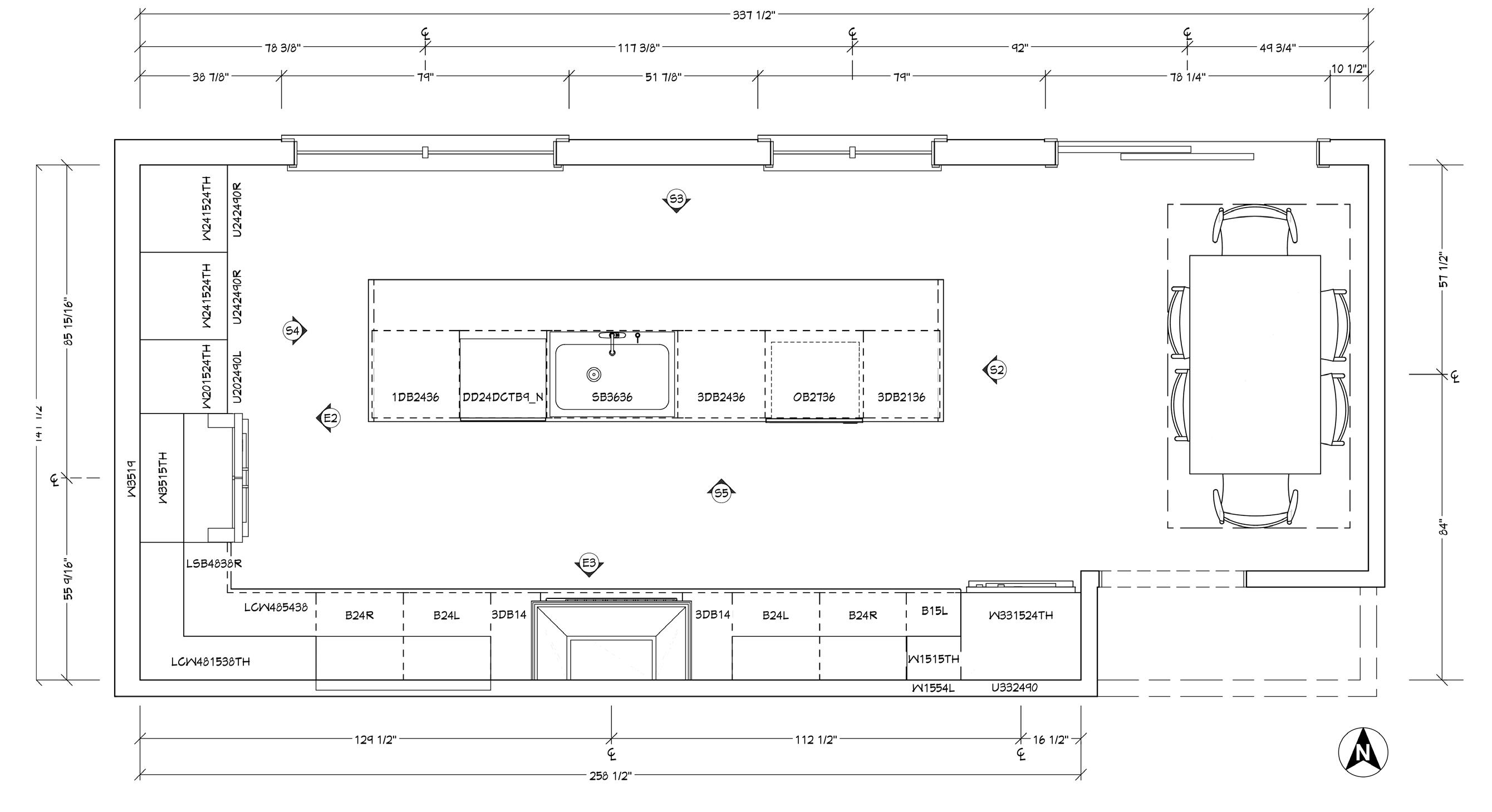

Floor plans produced in Chief Architect Scale: NTS-originally drawn at 1/2"-1'-0"
Full set of drawings available upon request.
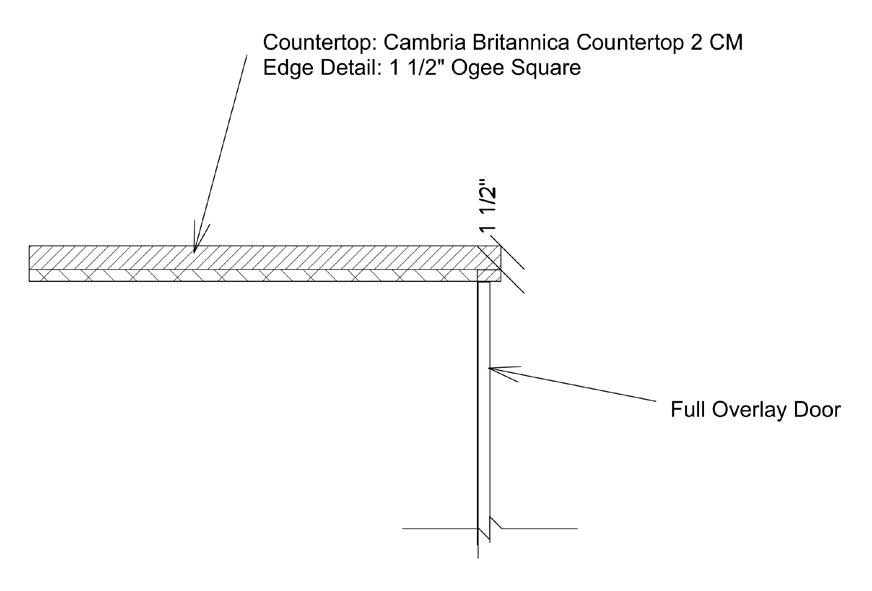



Countertop plan produced in Chief Architect Scale: NTS-originally drawn at 1/2"-1'-0"
Cambria Brittanicca Countertop Detail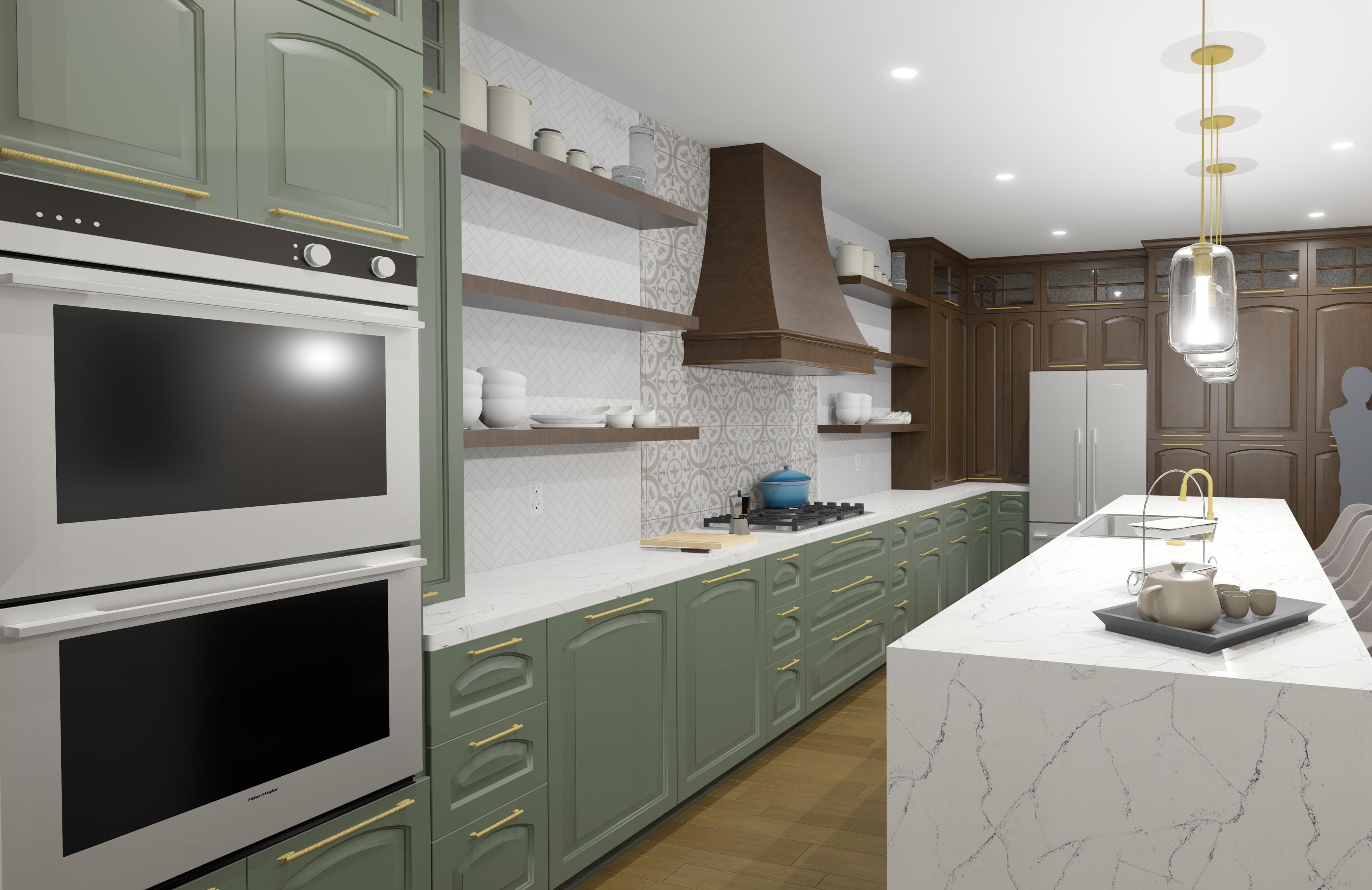
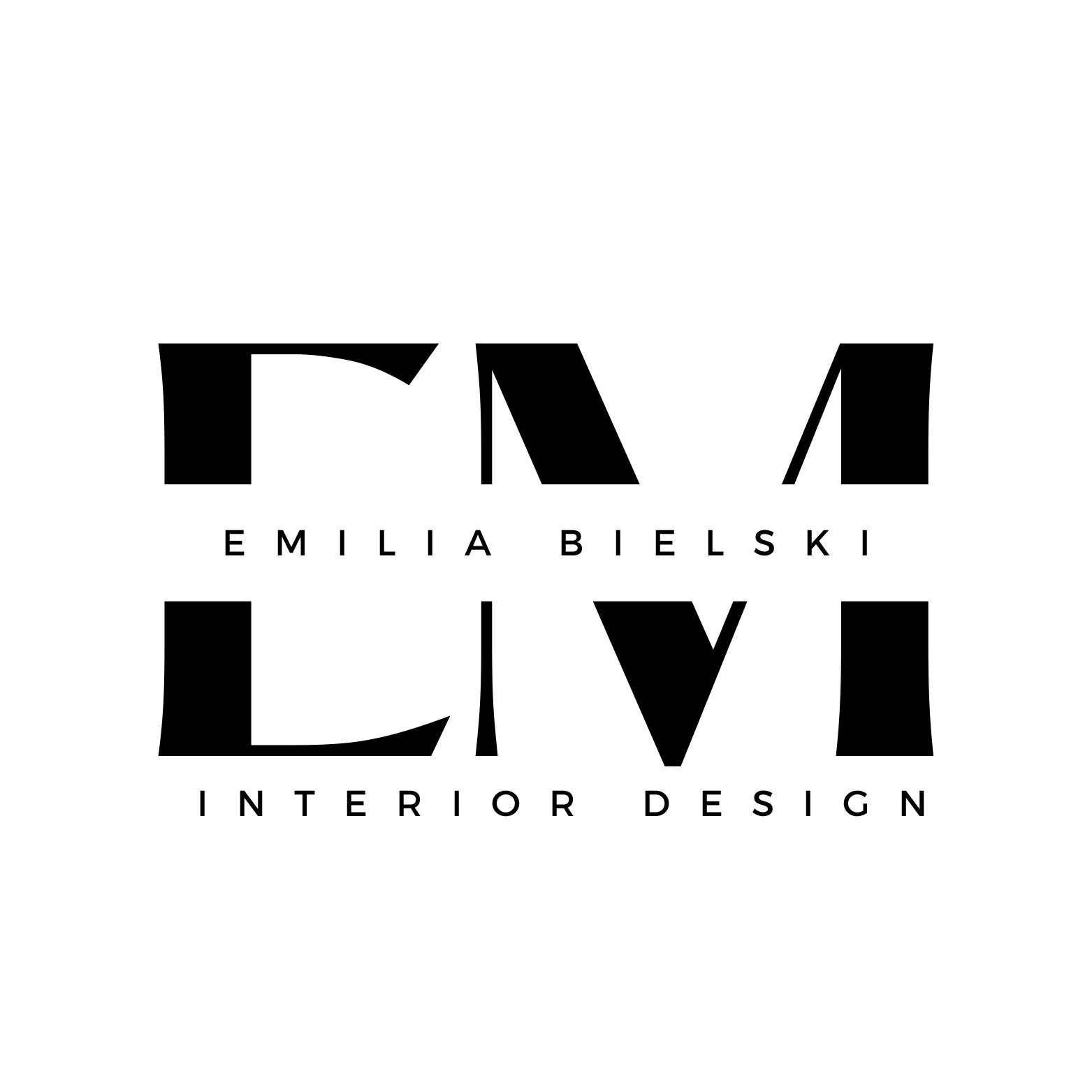
Emilia Bielski graduated from College of DuPage with her Associates Degree of Applied Science in Interior Design. She also obtained two certificates of Kitchen and Bath and Computer Application. She is passionate about creating functional and practical residential spaces and she has an ability to communicate and build relationships easily. She is ambitious in starting her career and putting her technical skills to use. Her organization and team effort make tedious tasks seem simpler.
While attending College of DuPage she has gained experience with design and customer relations. She started at Ethan Allen, where she learned the differences in fabrics, material selections. She also assisted in home calls for measurements and product control. She most recently has been working at Studio 41, where she is fielding client questions in regards to bathroom and kitchen fixtures and accessories.
Her biggest technological skills include Autodesk programs such as Autodesk AutoCAD and Autodesk Revit, Chief Architect, SketchUp, Enscape, and Adobe Photoshop. She also has experience with Microsoft Suite programs such as Outlook, PowerPoint and Word.