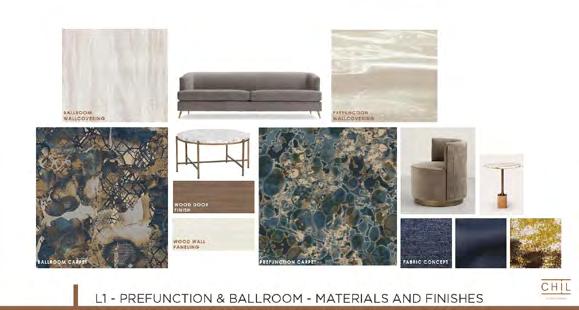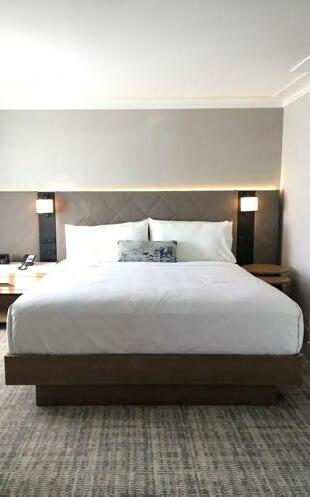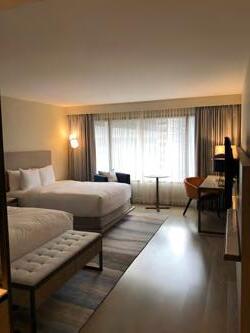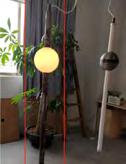S . . . tories
After Interior Design, my second passion in life is for creative writing. Whether it’s reading someone else’s words or crafting my own, I’ve always admired how an author can use those words to evoke specific emotions and images within the mind of the reader. Words get strung together to form sentences and paragraphs that turn into chapters and novels. Every word has been woven together to create the story that unfolds as you turn the page eager to discover more.
And when I think about creative writing in this way, I realize that this is the same approach I use in every space I design.
A colour and texture gets woven into a textile thats upholstered onto a furniture piece. Which is then placed next to a series of other carefully orchestrated elements that come together to form the finished design. Much like the written word, if a single element in that sequence had been changed - a carpet was replaced with tile, or a dark wood tone gets lightened - the entire space can be changed.
My design philosophy focuses on the Story of the Space, and at the heart of this is the user. What are the goals of the space? How do you move through it? How do you want them to feel at any point along this journey? Where is the plot twist happening? How do we keep them eager to turn the page? What are they seeing, hearing, touching, tasting?
Interior Designer’s are Story Tellers - and I can’t wait to see which one I’ll help write next.
Pre-Design / Strategic Planning
Over the last year I have had the opportunity to participate in some business development proposals that required various levels of pre-design and strategic planning. I’ve gotten to work with non-branded hotels to develop a renovation strategy for their properties that would suit their time lines and budgets and broken down phasing of the renovations to ensure operations can continue while under construction. Looking at design through a “sales-pitch” standpoint, performing high level space planning and really seeing the potential in these spaces, with the added bonus of connecting with clients on a different level of service, has been a process I’ve really enjoyed diving into.

Muskoka Resort

This resort had BIG goals they were looking to achieve to refresh and re-brand their existing building. We started off by breaking down the project phases into sub categories so that we could dive into each areas specific goals and looks. Next we looked at each area in more detail spelling out our scope of work to make sure we understood the work required in order to price accurately. Lastly we pulled together precedent images of our work to sell out level of experience.


Stonecroft Inn





The owners of this family run hotel reached out to us to assist with a guest room refresh and strategic plan for the expansion renovation of their lobby. I went on site to do the initial site review, assessing the current casegoods, finishes and taking site measurements. I also did the initial client debrief and interview. Below are the results of the guest room refresh portion of the work. Since this property was unbranded, there was some work required to define the level of finish to the rooms and educating the client about current market standards. The Lobby Renovation portion of this project is currently under development.


ConceptDesign
A good design concept is more than a cohesive set of inspiration images and a catchy title - it’s a feeling you want to evoke in the user or an experience you would like to give them.
Concept development cannot begin unless you have a thorough understanding of the brand or program requirements, the client’s vision and taste and market research of the end user. These elements combined with a designer’s creativity and industry knowledge are key to making a great concept. This sets the essential foundation for a project.

Sheraton
The concepts for this project had to find a balance between the clients love for over the top glitzy and glamour design and the brands requirements for their “casual business traveler.” Our over arching concept for this project was about bringing in authentically local elements into each space. I developed the mood boards for all the different areas of the hotel (below is just a sample) along with concept plans of each of the spaces. The plans highlighted items outlined in the PIP provided by the brand, the brand requirements and requests from the client.


Residential Penthouse Units
This residential development was a two tower project. The towers were differentiated by a polarizing finish schemes in the units. The penthouse floors would be identical in both towers. The following mood boards and schemes were devised as a harmonizing balance to work in both towers, drawing from the overall projects themes of natural finishes, laid back luxury and mid-century-modern nods.



SchematicDesign&Development
At this point in the design process you can really dive into all the nooks and crannies of a project. By assisting with the creation of renderings, sketchup models, FF&E selection, finishes selection, plans and elevations, the project gets pieced together. With every exercise another layer gets added into the space resulting in a fully realized design.

Elevations Rendered in Photoshop



Residential Amenity Space




Elevations Rendered in Photoshop
Majerus Interior Design Portfolio]

Residential Amenity Space
3D Renderings using Sketchup + Photoshop




Finish & FF+E Selections




HotelModel Rooms



Below are the brands I’ve worked with on model room reviews. This process is so fun to me! I enjoying thinking about every aspect of the room and how guests would be using it. Combine that with a beautiful design and you end up creating a little pocket of heaven for someone to snuggle into.

Hotel Model Rooms



Delta
The model rooms for this project were a suite unit that exists on every floor and a typical king room. This client wanted to go above and beyond the brand standard, and at the model room review with Marriott, they even said “this is probably going to be the nicest Delta in Canada!” The rooms blended hotel room amenities with a more residential look and feel.
Hotel Model Rooms





HiltonOn this project we started out doing two model rooms, a king and a double queen. Although the model room review went well, both the client and the brand were thrilled with how they turned out; the client decided they wanted to lower the budget for the job. We than did a third model room where we reselected furniture and finishes to suite a lower price point. This also gave us a chance to fuss a little more with the millwork pieces to ensure they would be perfect! In the end we found a happy medium between all three rooms!

Hotel Model Rooms




Sheraton

For this project we did 2 model rooms, a king and a double queen. At the time Marriott had just released their latest guest room design and wanted to see it implemented in this job. However the client wanted their property to feel special, and not just like a typical chain. In the King room type we followed the brand’s standard guest room package exactly, and in the queen type we put in a few substitutes and upgrades. This showed the client how we could work with the standards while still maintaining the key items from brand. The end result also worked as a good pricing exercise in order for them to decide where it was worth it to spend more and where they could save. And the resulting rooms were just gorgeous!
Contractor gets points for creativity... But this is not what we meant by “metal tile trim”


Construction Documentation - Drawings
The process of refining your design into a set of working drawings involves a lot of thought and coordination. I enjoy working with my team through these processes to ensure we’ve thought about every piece of the project and how everything will work together to achieve the finished design. Through my experience I have refined my skills and learned a lot about how things can be built, and how they should be built. This knowledge allows me to tackle complex designs with increased efficiency and accuracy.
Construction Drawings
Construction Drawings
Hotel - Elevations
Construction Drawings
Residential - Enlarged Unit Plans
Construction Drawings
Residential - Enlarged Kitchen Drawings
Construction Drawings
Residential - Enlarged Bathroom Drawings
Construction Documentation - FF&E Specifications

The following are examples of specifications I created using Spexx software for a Hotel & Guestroom Public Space FF&E package. In combination with AutoCAD for the detailed drawings.
Selecting the pieces that will furnish your space is about more than just assigning tags and specifications to blocks on a floor plan. More than just looking pretty they give life to the space, they define the user experience and add layers to the design. Each piece requires detail consideration and a meticulous but clear form of documentation so that certain design elements don’t get lost in translation when they go out to manufacturers and suppliers. I’ve enjoyed compiling FF&E packages for small renovation projects, hotel guest rooms and amenity spaces. Adding in that finishing element that makes the areas extra special.
FF&E Written Specification

*Note: Client and project specific information has been removed

FF&E Written Specification

*Note: Client and project specific information has been removed

FF&E Written Specification

*Note: Client and project specific information has been removed

FF&E Detailed Furniture Drawing



ConstructionAdministration
That pipe was not on the drawings!

Not to sound like a complete nerd, but I LOVE construction administration. To me, this is when the project really starts to come alive. Reviewing submittals, shop drawings, responding to RFI’s and dealing with unique site conditions are how you make your designs a reality. This final, sometimes long, stretch to the finish line is where my organizational skills shine and seriously- I could do it all day!

Construction Administration
Reviewing pull-out sofa mock-up before the rollout

Same spec different dye lots! eek!
Which dark brown chair leg is the best dark brown chair leg?

Picking alternates when your original spec gets discontinued!






Pinterest to Reality
I pinned the original image of this light fixture in the summer of 2019 for the public washrooms of a hotel renovation project. It was presented, specified, I reviewed finish sample submittals, shop drawings and digital mock-ups. The project was delayed so much because of the pandemic, I had kind of forgot about it. But when I went for a site visit and saw it installed and lit up I got so excited! From Pinterest to Reality!






ConstructionAdministration




Shop Drawings

Installed Fixture!

AboutMe
Professionally... Personally...
• I graduated from Humber College’s Bachelor of Interior Design with Honours in 2017 and have been working in the industry ever since.


• I’ve done work in Hospitality, Residential and Senior Living sectors.
• In October 2020 I received my NCIDQ Certification.
In the office...

My coworkers would be the first to tell you that I am a team player who is happy to jump at a moments notice to help out, collaboration is how the best designs come to life! I am extremely organized and am always on top of my projects to-do list. I value a positive company/office culture that brings kindness and fun to the work day. I believe in-studio mentoring and knowledge sharing at all levels of experience is so important, and I am really looking for a place to grow my skills amongst a supportive team that encourages a balanced work/life lifestyle.
• I am the proud dog-mom to a 14-year-old peekinese poodle named Pipo.

• I will gladly go full nerd on anything Marvel, Harry Potter or Disney.
• Food is my love language, I love to cook for family and friends and learn about other cultures through their cuisine.
• I love to read, and always welcome recommendations (and I have tonnes to give if you’re interested!)
• I crave adventure and being surrounded by the beauty of nature.


• I am a writer of both creative fiction and non-fiction.

• I play video games in my free time, in fact - it’s the reason I got into interior design in the first place!

