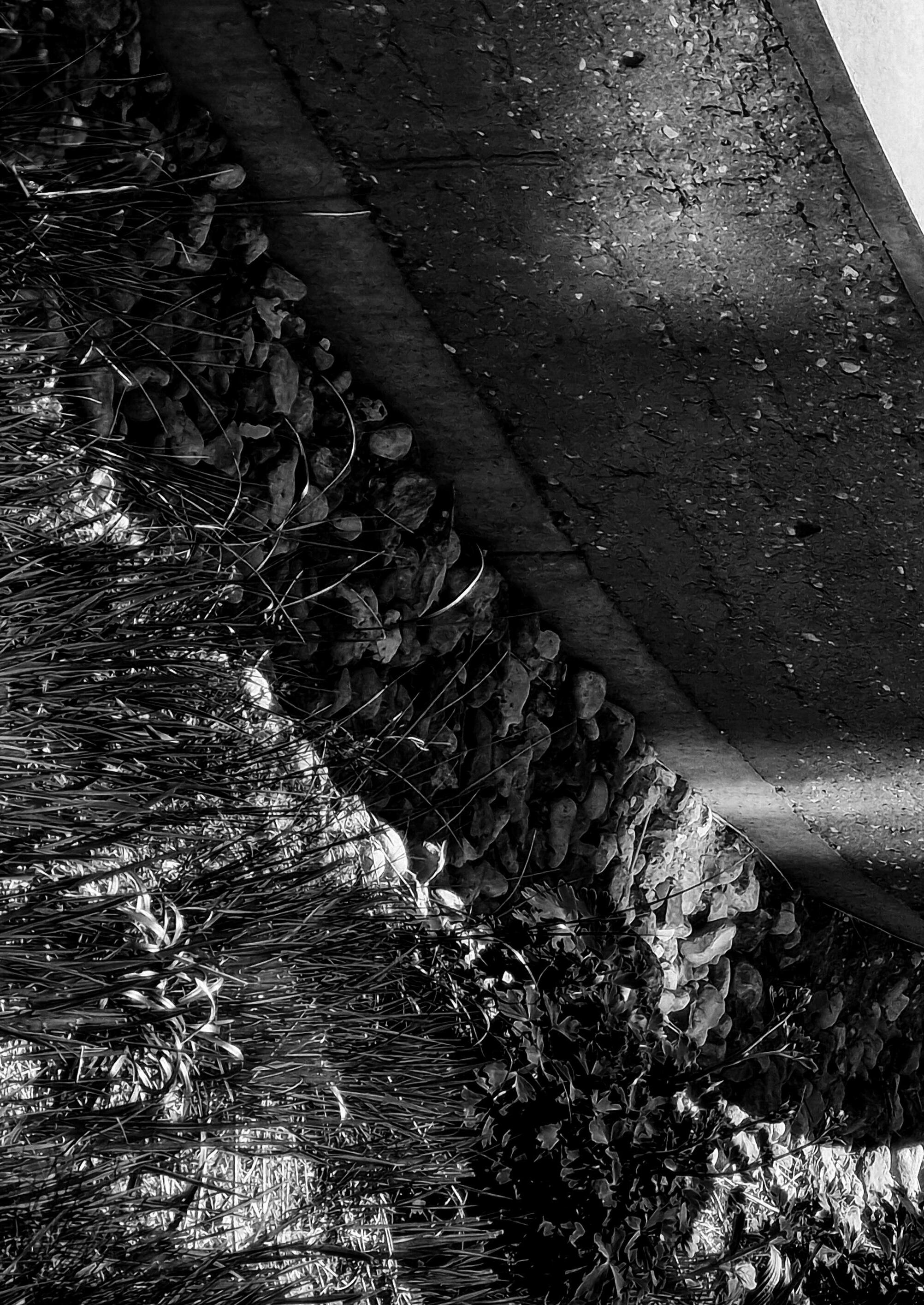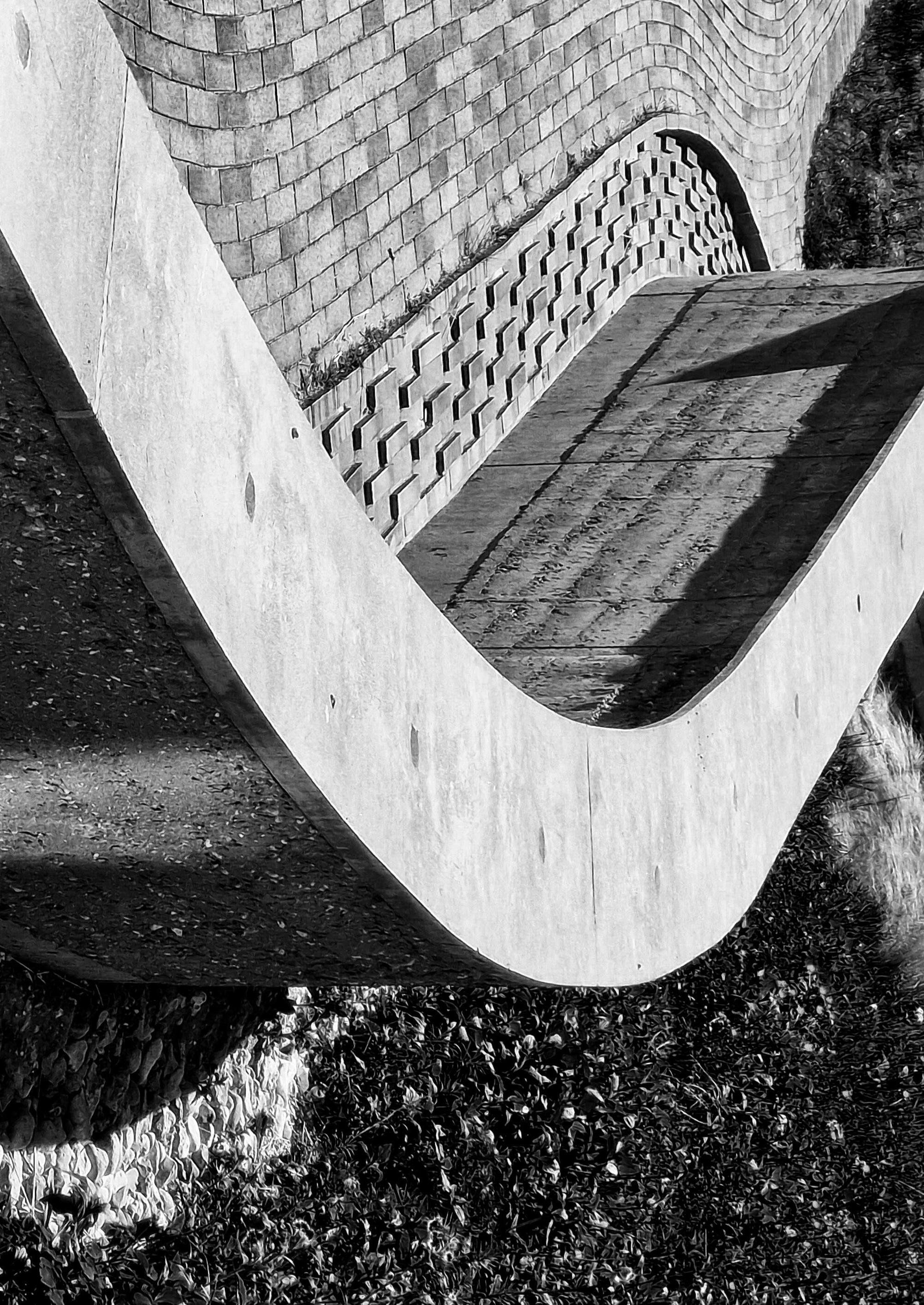

Strategic Framework
— when designing and implementing the trench as a link
Cover photo:
The Courtyard of the Future at Tomsgårdsvej, by advisors SLA, NIRAS.
Imagine water flowing through trenches in the streets of Copenhagen. A vibrant waterscape made visible and accessible to the agencies of the public space.
Water has in recent years become a source of worry as it forces us to rethink the way we plan and design our cities. The storm surges predicted to occur, and the ones already happening, are treated as a hazard that needs to be diverted and controlled – led down and away.
“Pure, in the right place, and at the right time, water is an essential resource: impure, and in the wrong place and time, water is a life-threatening hazard.”
- Anne W. Spirn, The Granite Garden (1984 : 142)
Strategic Framework -when designing and implementing the trench as a link
© 2024 Emil Dencher
MA Spatial Design, IBD, Royal Danish Academy
All rights reserved.
No portion of this book may be reproduced in any form without written permission from the author, except as permitted by Danish copyright law.
Efforts has been made to acknowledge all used sources and copyright holders. If any references are inadvertently omitted, please contact the author: ed@emildencher.com.
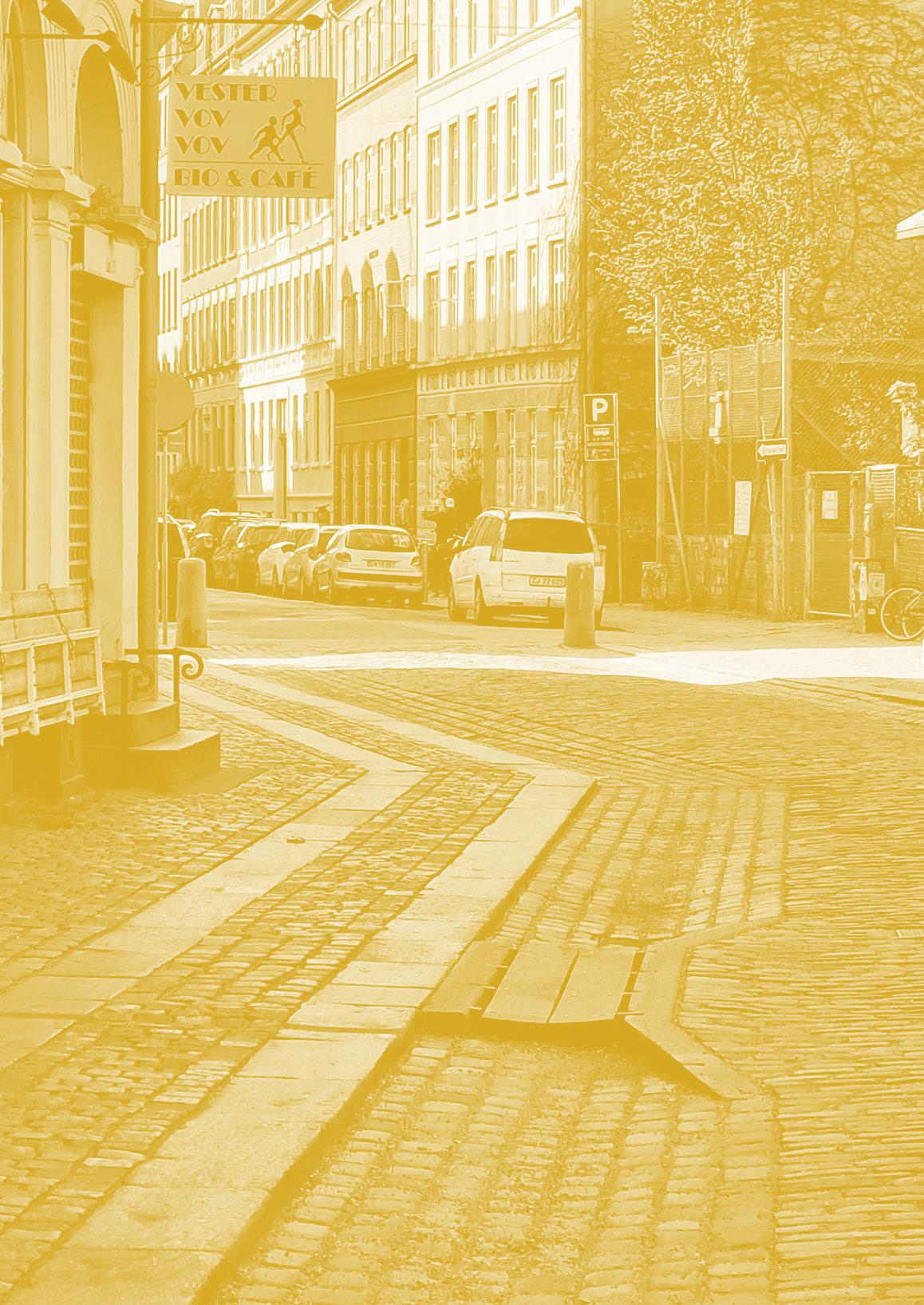
06 The trench in contemporary rainwater management
08 The idea of the urban gardener
11 Strategic framework
12 Five key principles
25 Speculative scenarios
40 Conclusive notes
42 Further reading and research
The trench in contemporary rainwater management
The current infrastructures within the urban environment are categorically designed to conceal the mechanisms and processes that sustain life9 — depriving dwellers who reside within the cities of opportunities to experience and engage with the flow of urban waters. This act of concealing is reflected in the root of the word infrastructure itself, as it derives from the Latin prefix infra, meaning ‘below’ and the French word structure which suggests ‘a fixed installation that is needed for something to function’. Spatially it is something that only inhabits the layer below the ground. The infrastructure of urban water management has, especially after the Cloudburst Management Plan of 2012, become an extra statecraft3 - a system working without addressing the agency of the entities of the urban environment.
The trench has the potential to extend the limitations of the current concealed infrastructures of rainwater management in Copenhagen. When employed as an active form that utilise the urban landscape, through which rainwater management becomes a visible part of the streetscape and accessible to the urban ecology, the trench can foster a relationship with urban water systems.
The trench could construct spaces of invitation, where the water is welcomed, which challenges the notion of rainwater as a hazard to the urban environment, that evokes worry. The spatial and material qualities of the trench suggest a way of working with rainwater management on the surface, creating urban flowscapes that assemble the layers of management below and above ground through a choreography of management.
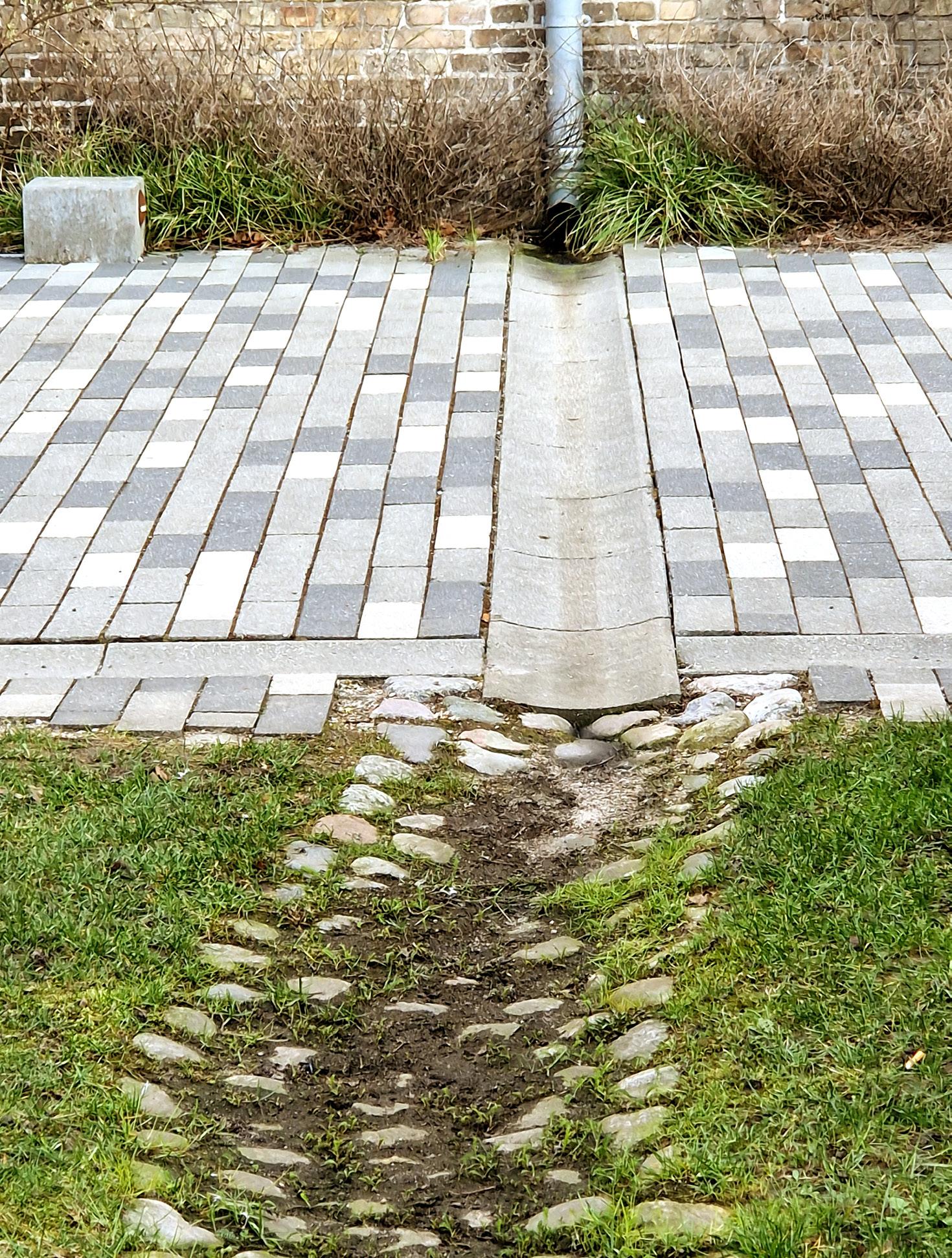
The idea of the urban gardener
As humans, we all occupy and inhabit the same spaces, the garden proposes a way of working with and within the natural ecologies; which is ever relevant to the urban ecologies. Imagine a city where we aren’t just looking at the places we inhabit, but we are working alongside and within them2.
This is the concept of the urban gardener, where we become active participants in creating healthy urban spaces. It’s not just about flowers in bloom and greenery; it’s about building relationsships through the act of gardening. Viewing the urban environment through the lens of a garden is an attention to the landscape and urban spaces as in motion, in which continuous reciprocal maintenance is needed to ensure the existence of the garden – and in extension the gardener
This is the idea of French landscape architect Gille Clément. He views these spaces as places everyone can join in and care for, not just admire from afar. Urban spaces can become social hubs, fostering engagement and a sense of shared responsibility among residents. The act of gardening has an additional educational value to promote sustainable practices and the importance of local ecology.
“Birds, ants and mushrooms recognise no boundaries between territory that is policed and space that is wild”10 says Clément to stress the importance of an ecological attention to, and the broadened perception of, the city as a garden.
Cities will flourish when we become urban gardeners, taking ownership of our shared urban spaces. We can create cities that are not just places to live, but thriving ecosystems that work in harmony with the life sustaining mechanisms of the hydrologic cycle5. Urban gardening is an act of care and continious maintenance that our shared spaces rely on, and extends beyond greenery to suggest maintenance and upkeep as a communal effort.
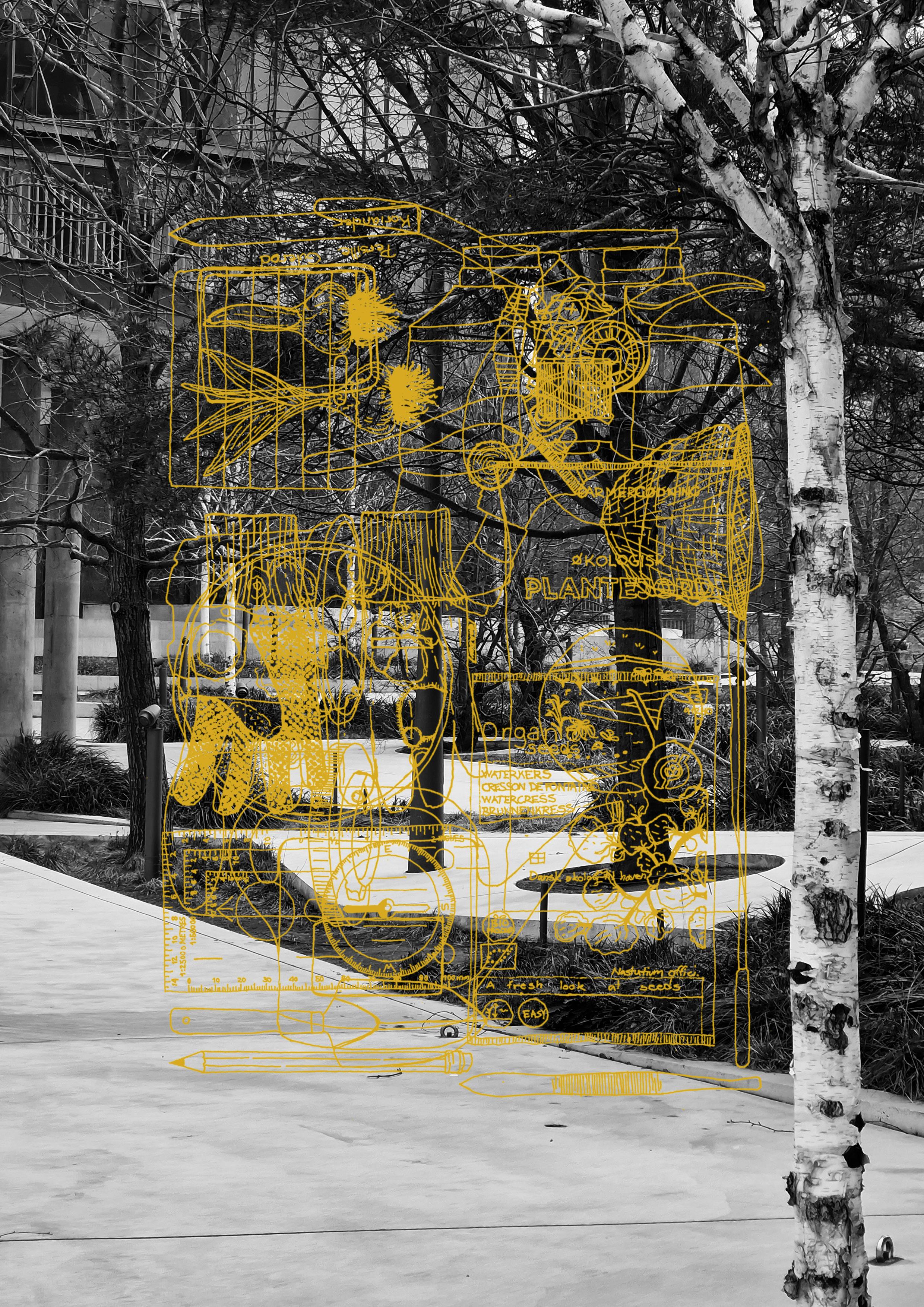
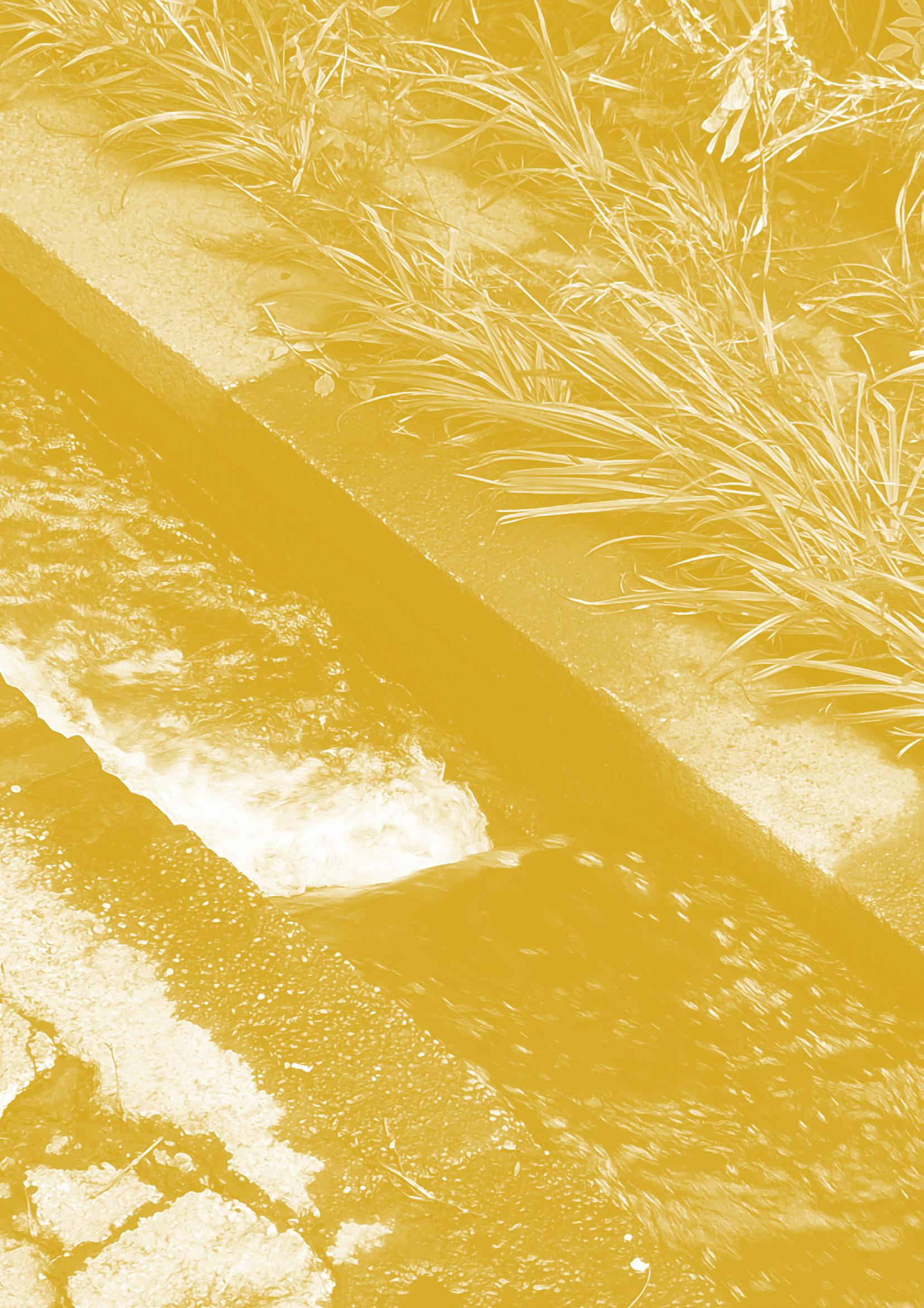
Strategic framework
by Emil Dencher, 2023.
with heavy water flow in the city of Sheffield, UK.
The development of a strategic framework for design draws on the thesis research conducted as part of ’Assemblages of Urban Flowscapes’. The strategy is developed to be utilised in the conception and realisation of urban planning projects. The strategy can be used to assess and develop proposals where the trench act as a link between managerial, social or ecological agencies.
The strategic framework synthesises the strategy into five key principles. The five key principles act as guidelines for how the trench can be reactualised as a link in rainwater management, that fosters visible and accessible urban flowscapes for the agencies within the urban environment. Each principle is accompanied by state-of-the-art cases, inspiring future developments in rainwater management.
Within the strategic framework, speculative scenarios act as design-oriented research through design where the strategy is demonstrated in a site-specific context. The narrative of the speculative scenarios stresses the potential of reactualising the trench in contemporary rainwater management practices. The narratives are developed through a speculative lens to position the scenarios in a space of opportunity, between a probable and a plausible future. The aim is to develop a preferable future, where the scenario becomes a medium for design. Ågadeparken serve as a demonstrations site. An initial site analysis and registration serve to contextualise the scenario within a contemporary context, present the historical development, as well as the social significance of the given area.
Five key principles: when designing and implementing the trench as a link
Five key principles for designing and implementing the trench as a link are presented to outline a framework when intervening and adapting to other urban contexts. The principles are synthesised from the conducted research and reflect the focus on the trench as a managerial, social and cultural, and ecological link
The principles are developed to adress both spatial and material aspects, as well as questions of maintenance and citizens involvement. They are descriped as guidelines and will be reiterated through a site-specific case demonstration at Ågadeparken, which serves as a contemporary model of the proposed strategy.
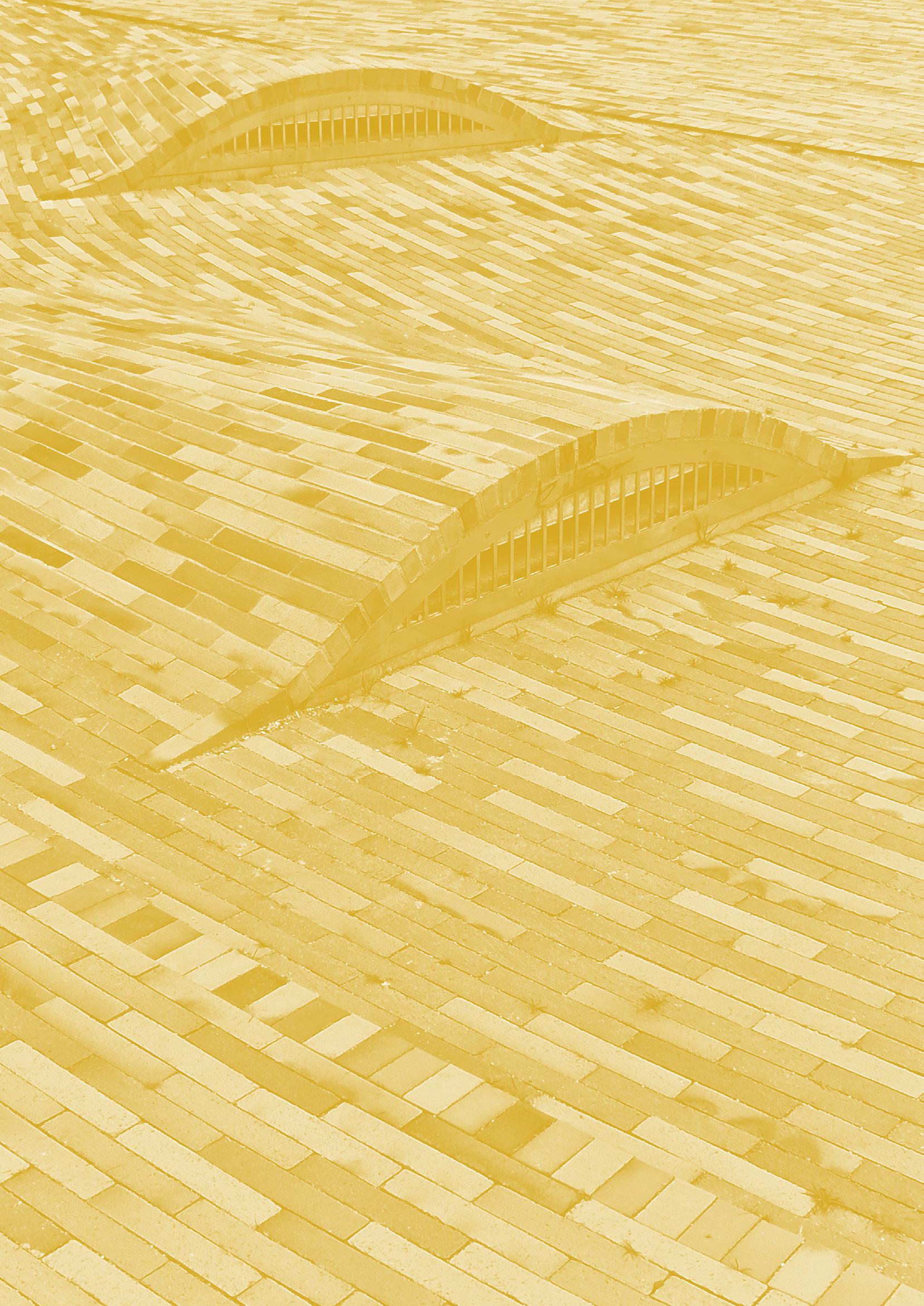
— the trench should work within the principles of LSM to manage rainwater on the surface making the water flow visible, hereby visualising different moments of wetness within the hydrologic cycle.
Issues of concern:
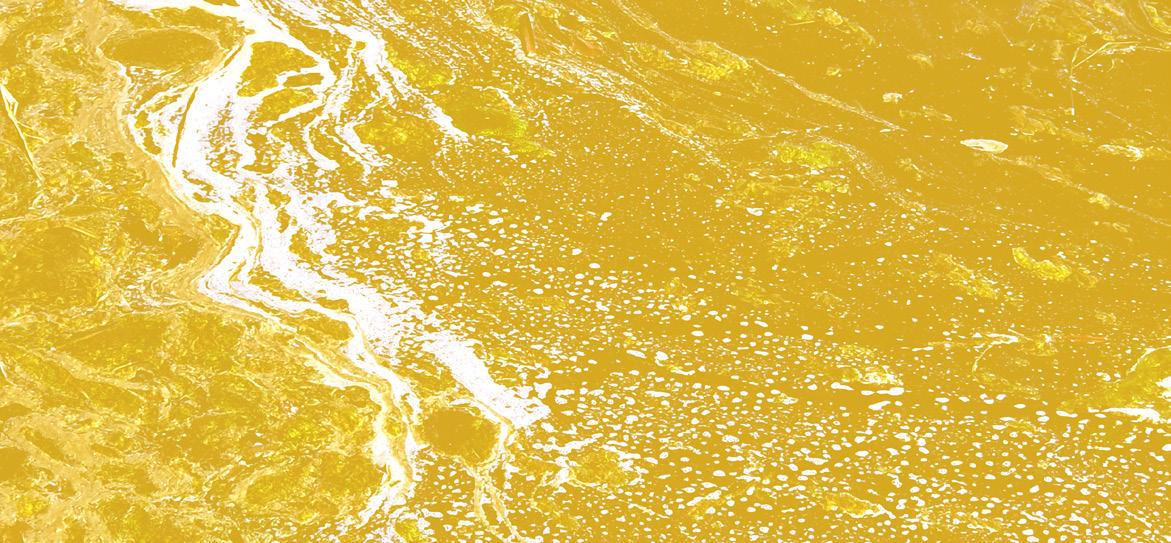
Safety Concerns: Open water features, especially in urban environments, can pose safety risks for children and pets. Mitigating these risks through design elements and clear signage may be necessary.
Maintenance Challenges: Visible trenches may require more frequent cleaning and maintenance to prevent debris accumulation, stagnant water, and potential mosquito breeding grounds.

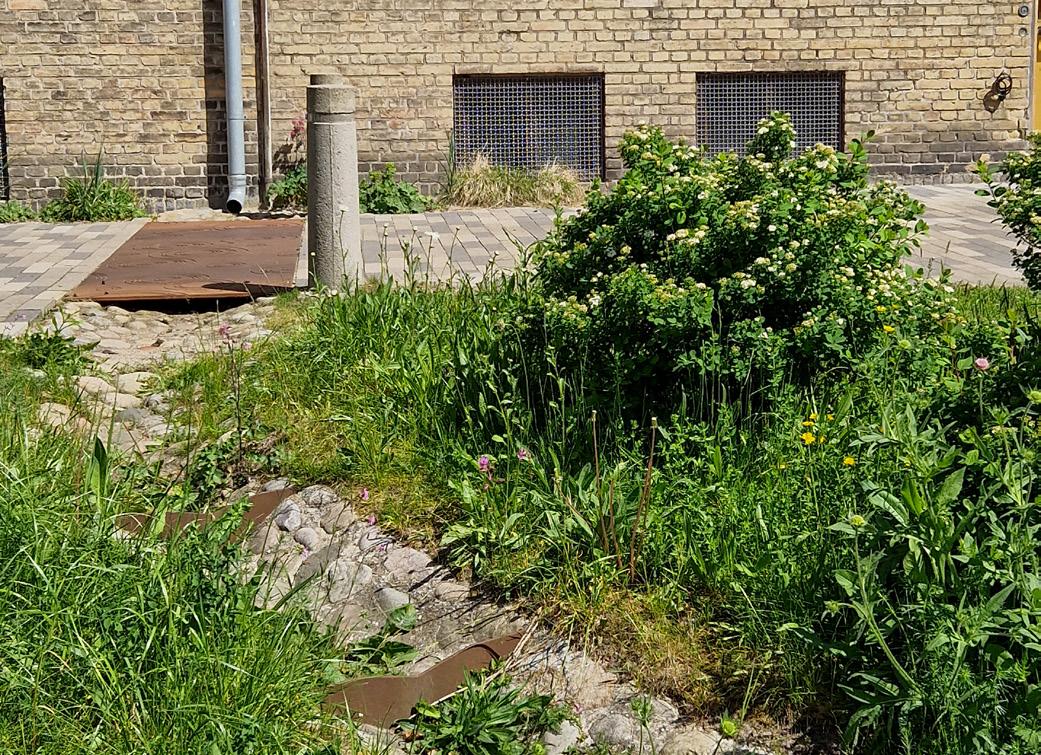
— the trench should be linked to existing infrastructures of rainwater management to alleviate the pressure on the public sewerage and harness the recreational potential.
Issues of concern:

Integration Complexity: Connecting the trench to existing infrastructure can be technically challenging and expensive, especially in older or densely built urban areas.
Capacity Limitations: Trenches may not have the capacity to handle large storm events, potentially requiring additional overflow mechanisms.
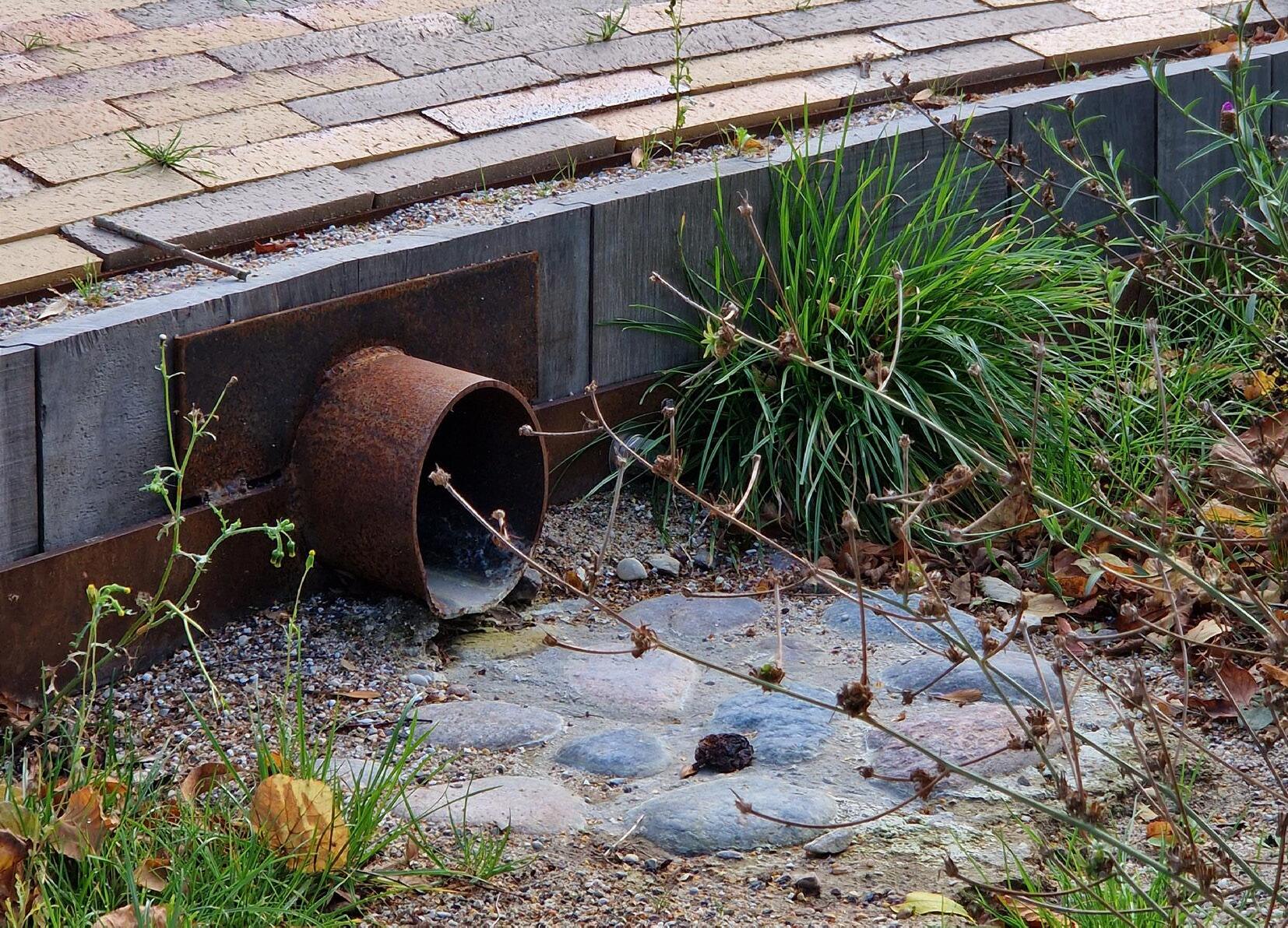
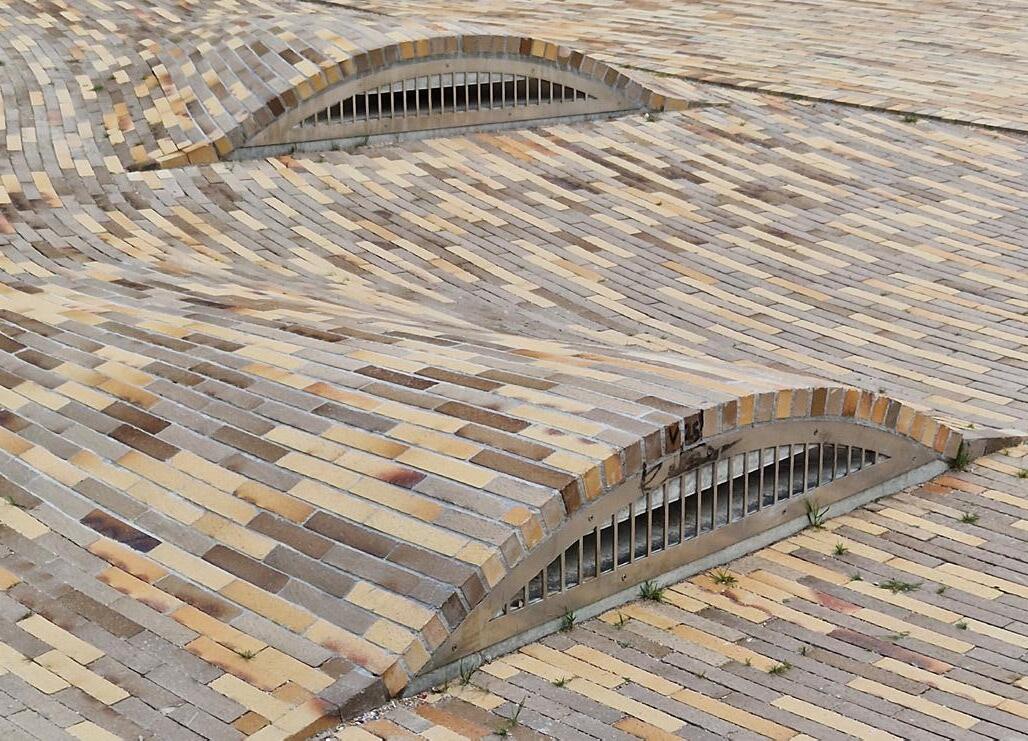
— the trench should complement and work seamlessly within the existing conditions by considering the built environment, the local topography of the ground, and the flow of (more-than) humans.
Issues of concern:

Space Constraints: In narrow streets or areas with limited space, implementing a trench may not be feasible without compromising existing infrastructure or pedestrian flow.
Aesthetic Integration: Finding a trench design that seamlessly integrates with diverse architectural styles and urban environments might be challenging.
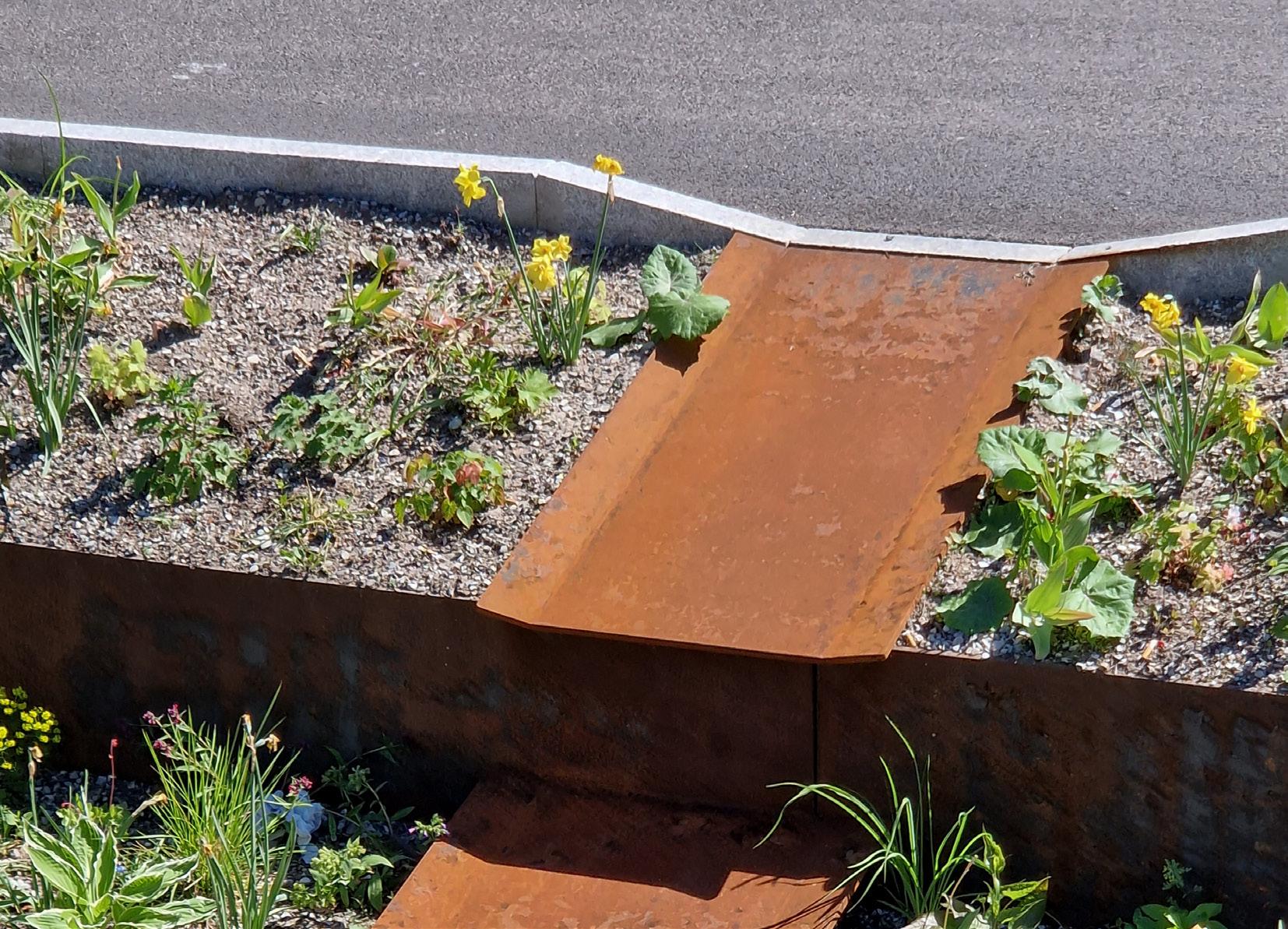
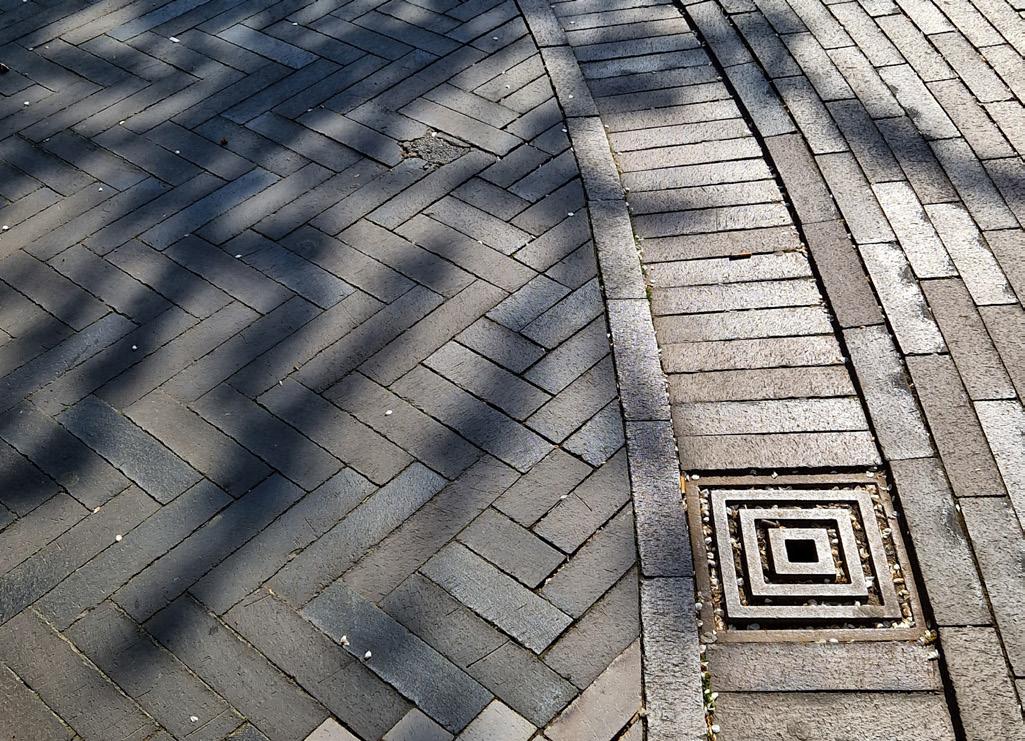
04 Design for interaction
— the trench should employ elements of interaction, active forms, to create an intimate relationship with the urban water system through design.
The interaction is not necessarily physical and could also be achieved through implementing pathways, seating etc. to allow for recreational spaces close to the water flow.
Issues of concern:
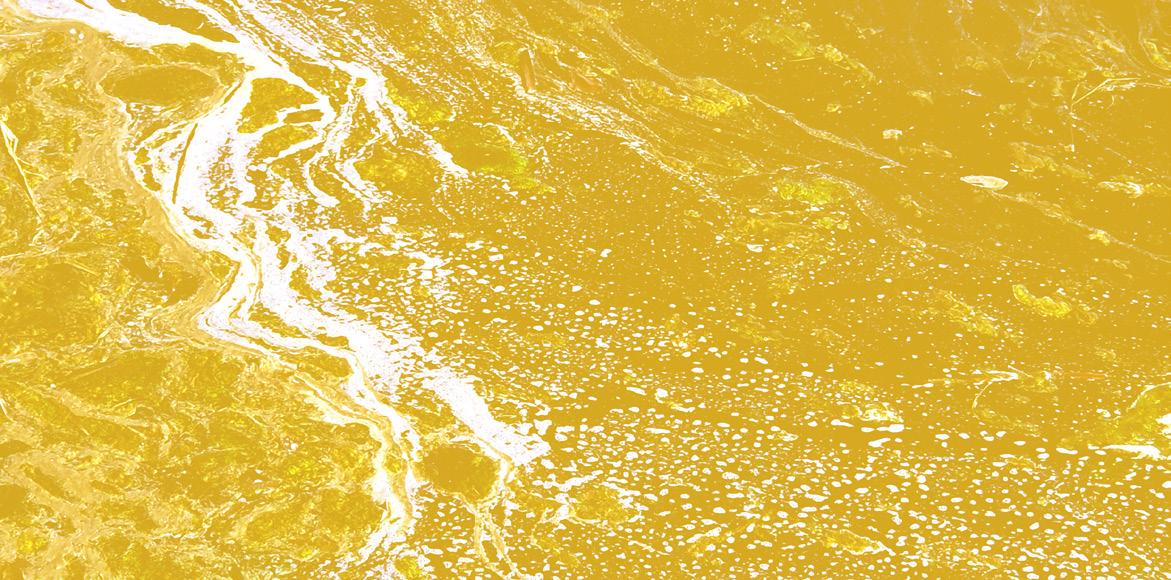
Limited Interaction Potential: Depending on the design and location, the opportunities for engaging with the water flow might be limited. This could lead to the trench becoming more of an aesthetic element than a truly interactive space.
Accessibility Concerns: Ensuring the trench design is accessible for people with disabilities may require additional considerations and potentially increase complexity.
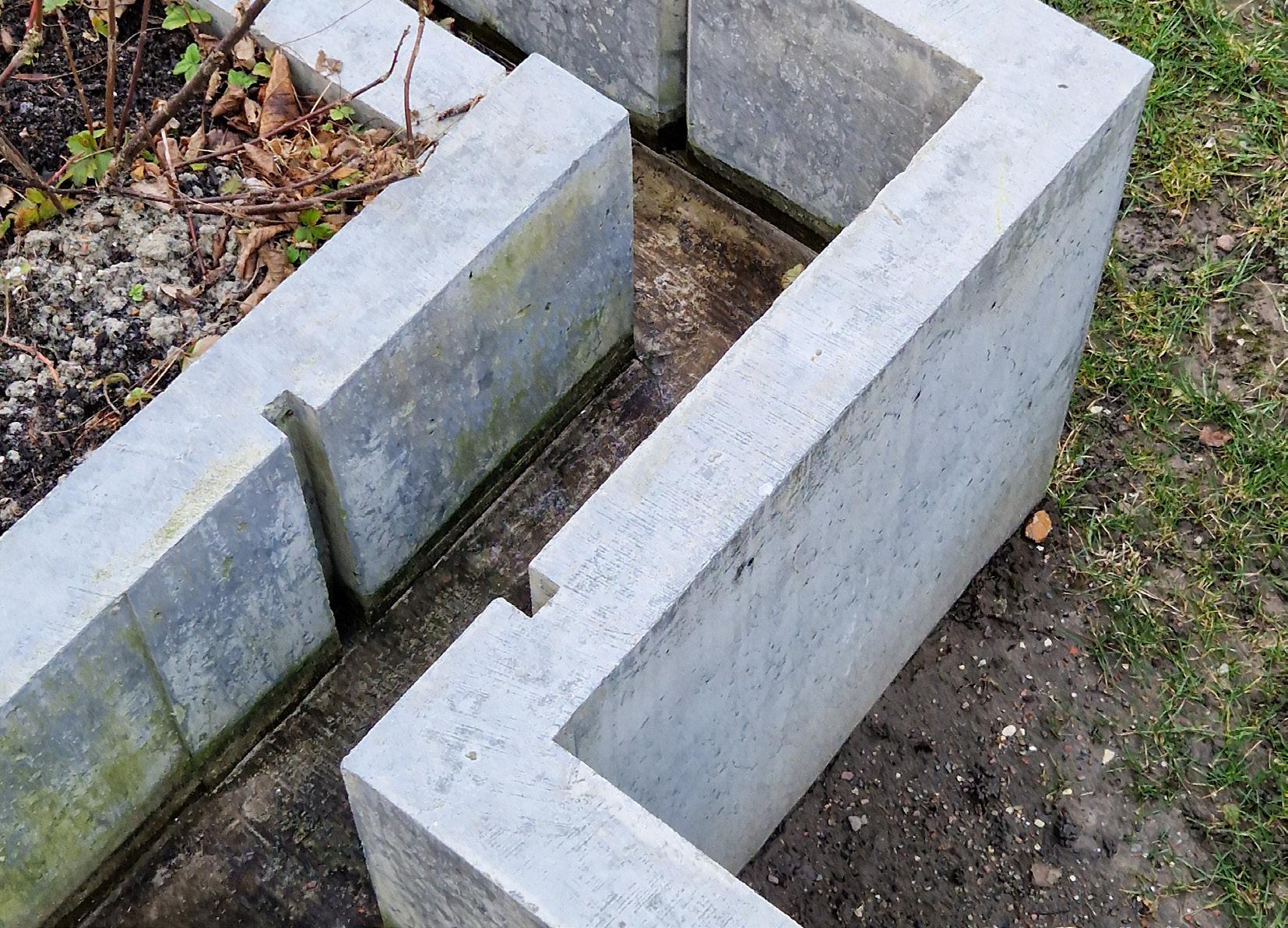
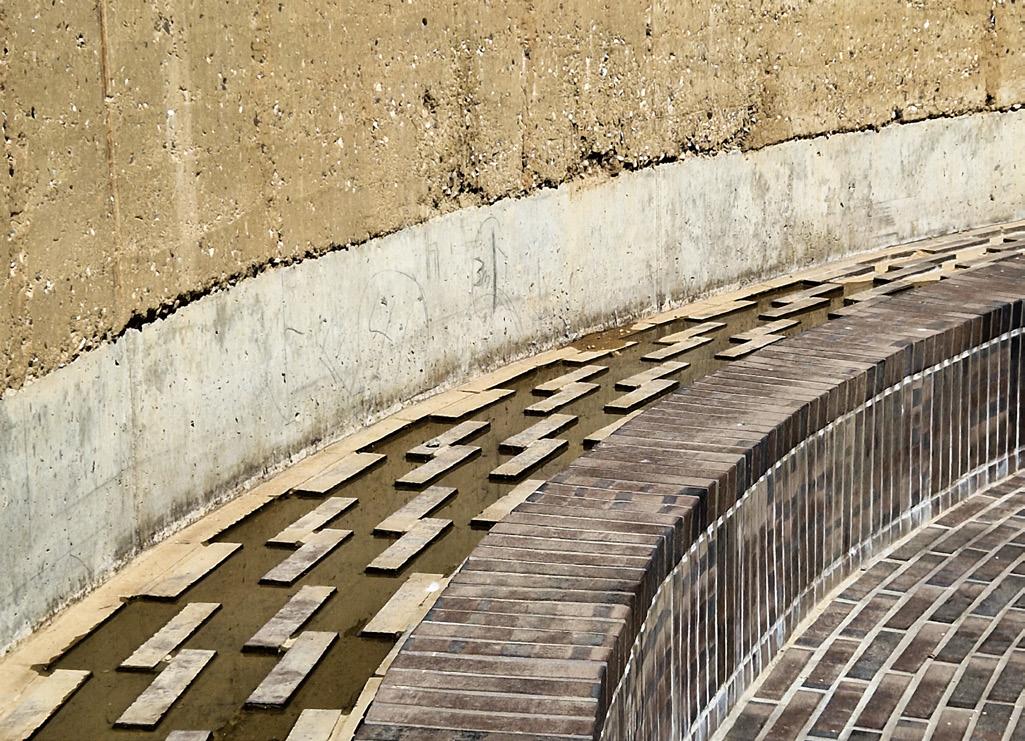
— the realisation and implementation of the trench should always include citizen involvement to establish a sense of shared ownership.
The sense of a shared responsibility could establish a local community that is involved and engaged in the upkeep and maintenance of the rainwater management system.
Issues of concern:
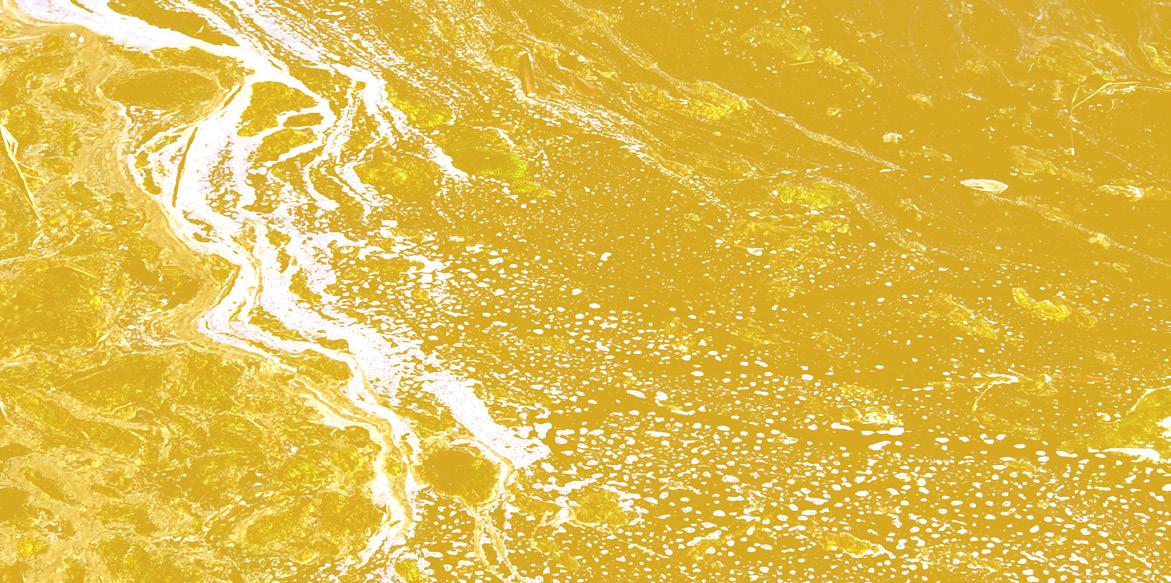
Sustainability of Engagement: Maintaining citizen involvement in the long term can be challenging. Strategies to keep residents engaged beyond the initial implementation phase are crucial.
Equity Considerations: Not all residents may have the time or resources to participate actively in maintenance or community initiatives. Finding ways to ensure an inclusive and equitable approach is important.
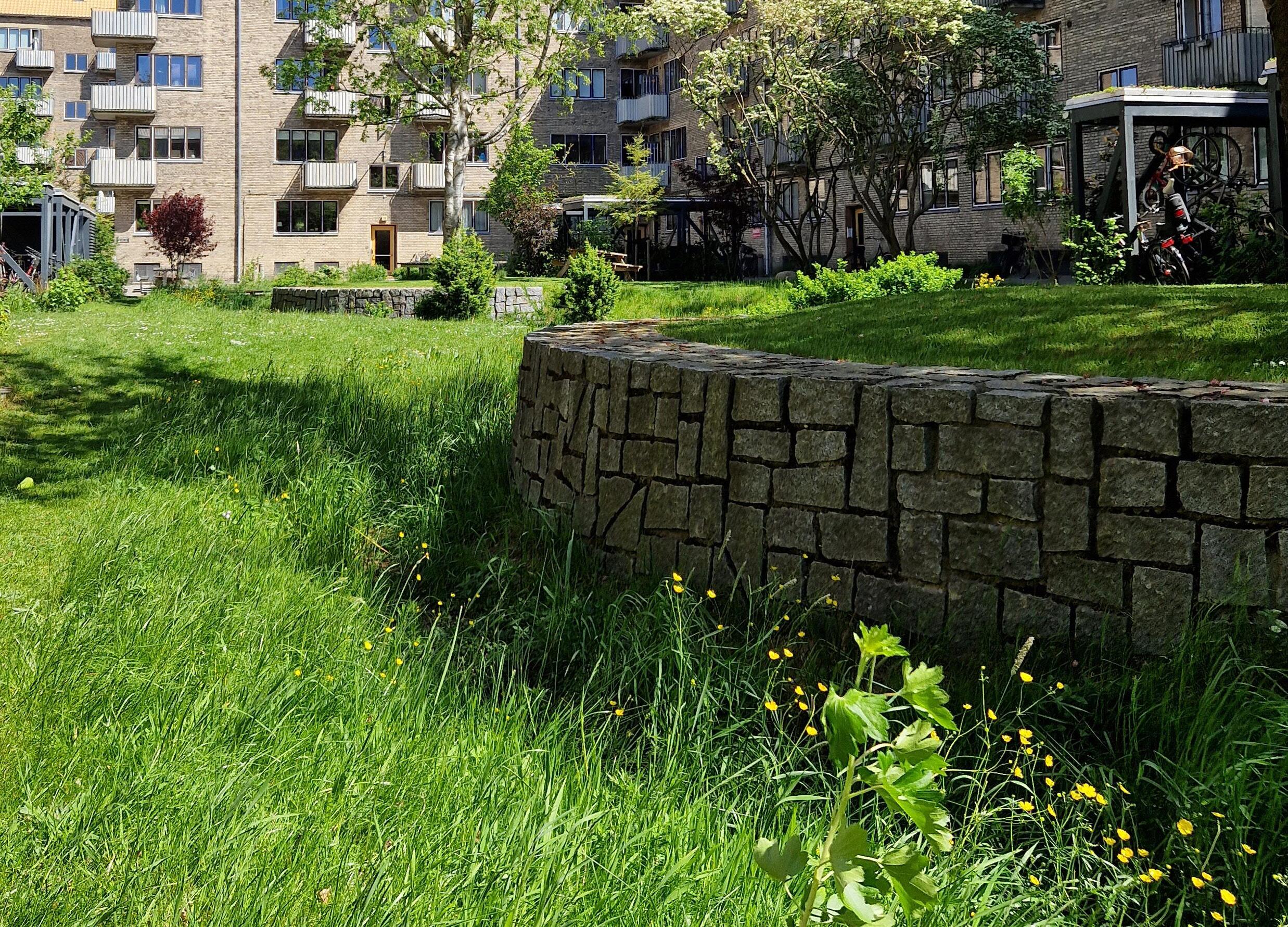
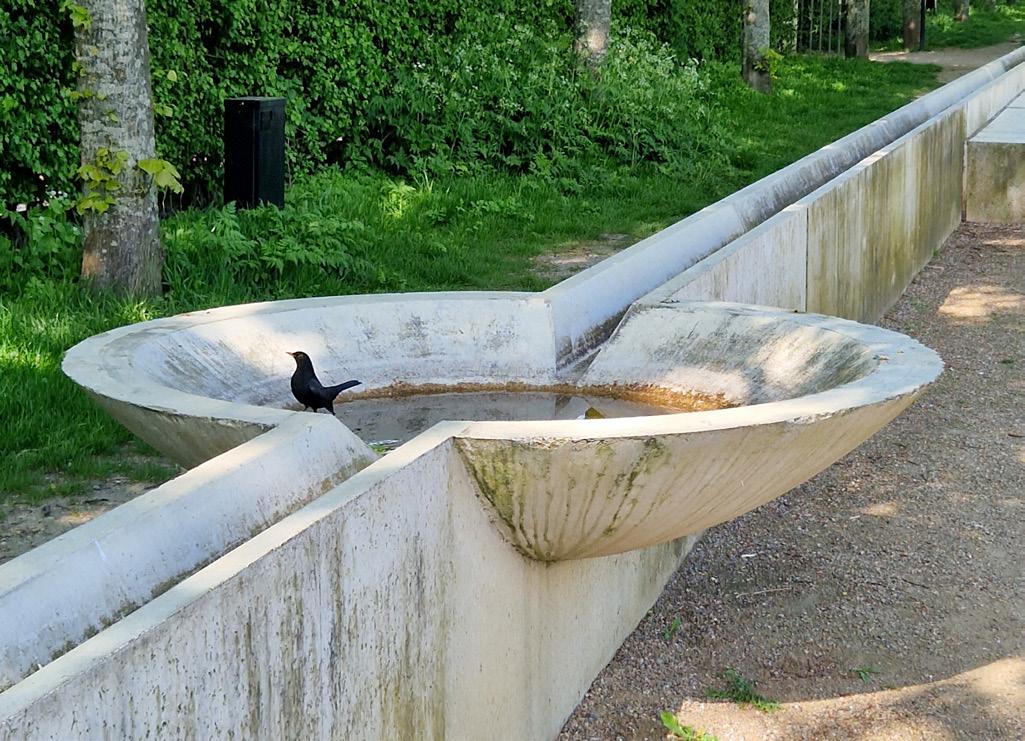
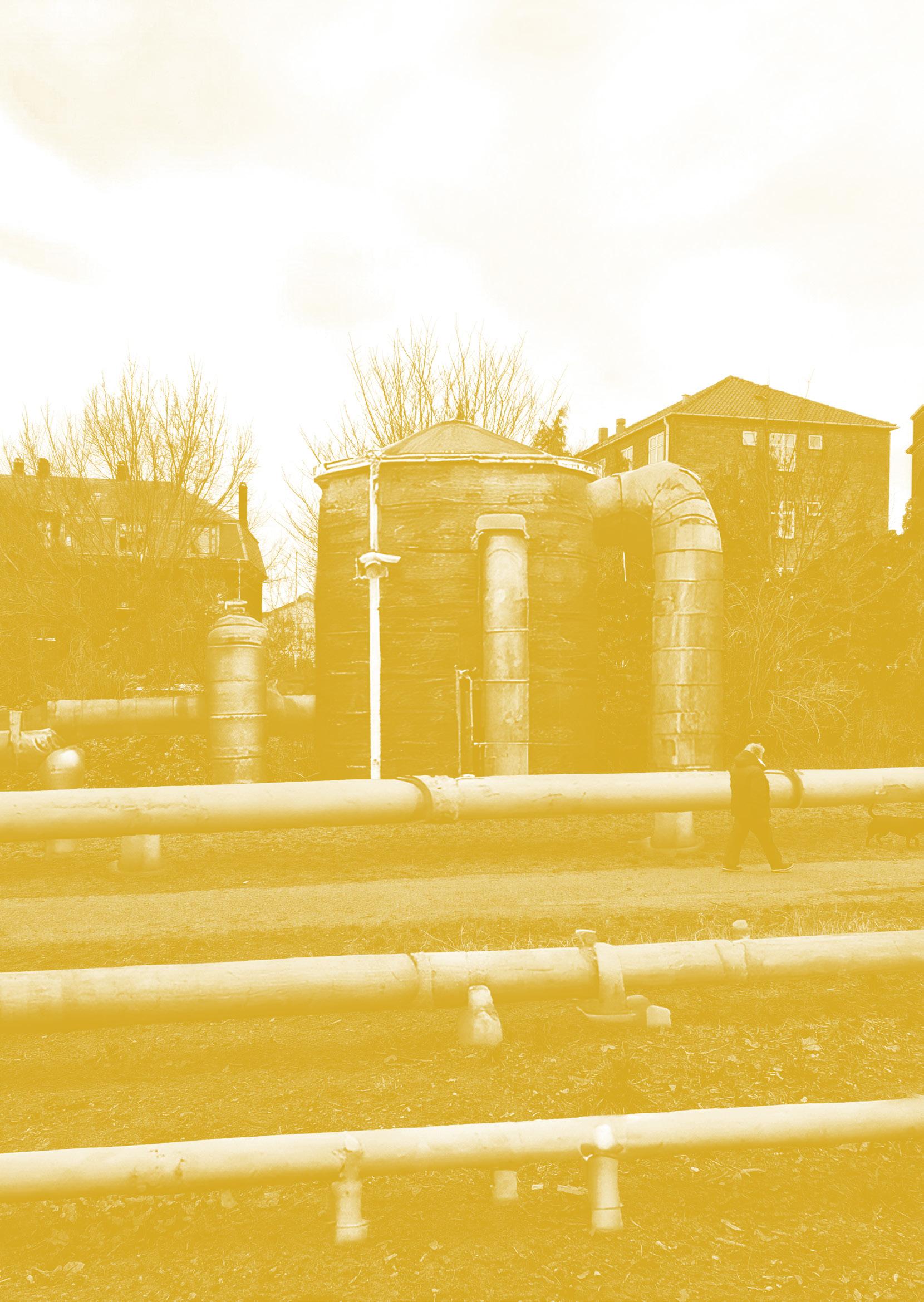
Speculative scenarios as a demonstration of the proposed strategy
with above-ground, traditional infrastructures of rainwater management.
The speculative scenarios are developed through narratives to anchor them within the strategic framework to help demonstrate the key principles and the developed strategy in a site-specific context. The scenarios are developed through a speculative lens, to imagine and demonstrate how the trench can act as a link in rainwater management, presenting different forms of engagement by employing the trench as an active form. The speculative scenarios further suggest how Ågadeparken, a site that is currently investigated in terms of its rainwater management potential, can be reimagined regarding future climate adaptation.
Each scenario presents different forms of engagement with urban water systems by utilising the trench. The scenarios are developed through a speculative lens, where the design is a medium to suggest a preferable future, that sits between the plausible and the probable. The scenarios are designed as what if… narratives, functional fictions, that emphasise the key principles within the strategic framework. Each scenario is also distinct in terms of where they are situated. The first scenario acts as a link between the recreational area of Ågadeparken and its surroundings urban environment. The second scenario acts as a social link between residents and is situated within the public park. The third scenario acts as a link between biotopes within the park and is concerned with the distribution of rainwater within the area of Ågadeparken.
The first scenario is situated on the threshold between the public park and the surrounding urban environment. The second scenario is situated on the opposite side of the park adjacent to the residential housing. The third scenario is developed as an extension of the second scenario as it choreographs the trenches from being a social and cultural link to a link between biotopes.
Ågadeparken, Nørrebro, Copenhagen
Ladegårdsåen is a historic stream in Copenhagen, that runs underneath the streets from Bispeengbuen, along Ågade and Åboulevarden and finally empties into Peblinge Sø. In the 16th century, the streams of Grøndalsåen and Lygteåen were dug out and connected to the already existing stream of Ladegårdsåen to lead clean water from Harrestrup Å and the northern waterbodies into the city of Copenhagen. The stream is unknown to most current residents of Copenhagen as it was culverted and laid in pipes between 1897 and 1969. Due to the rapid expansion of Copenhagen throughout the 1900s, the stream of Ladegårdsåen was restructured and went from being part of the water supply to an open sewer. This use of Ladegårdsåen led to severe pollution of its waters, which posed as a threat to the health of the residents in Copenhagen and resulted in the culverting of the stream11.
The stream of Ladegårdsåen ran through the public park of Ågadeparken, Nørrebro which was redeemed an attractive recreational area by many residents of Copenhagen, to go bathing, relaxing and fishing.
Today Ågadeparken is the only remains of the former meadow at Bispeengen which was known for its ecological value with a high biodiversity. It is a fenced pocket park designated for dog walking and is enclosed by residential housing on one side and the 6-lane wide motorway of Bispeengbuen on the other. Inside the park are recognisable ditches situated in which the stream of Ladegårdsåen once ran through the ground. The only visible nodes that hint at the currently piped stream are utility holes that lead to service shafts beneath the ground11
Ågadeparken is situated between the municipal borders of Frederiksberg and Copenhagen which follows the contours of the former stream. No areas of the park are currently paved – and there are no drains situated within the park. All rainwater is currently managed through detention and evaporation in the ditches, through infiltration into the ground and as transpiration from plants. Visiting the park during a cloudburst makes it visible how the terrain directs runoff from the elevated areas towards the road, over the pathway and down into the lower-lying areas towards the residential housing. The capacity of the narrow ditches are quickly met, and they detain the water until evaporation or infiltration, depending on the weather.
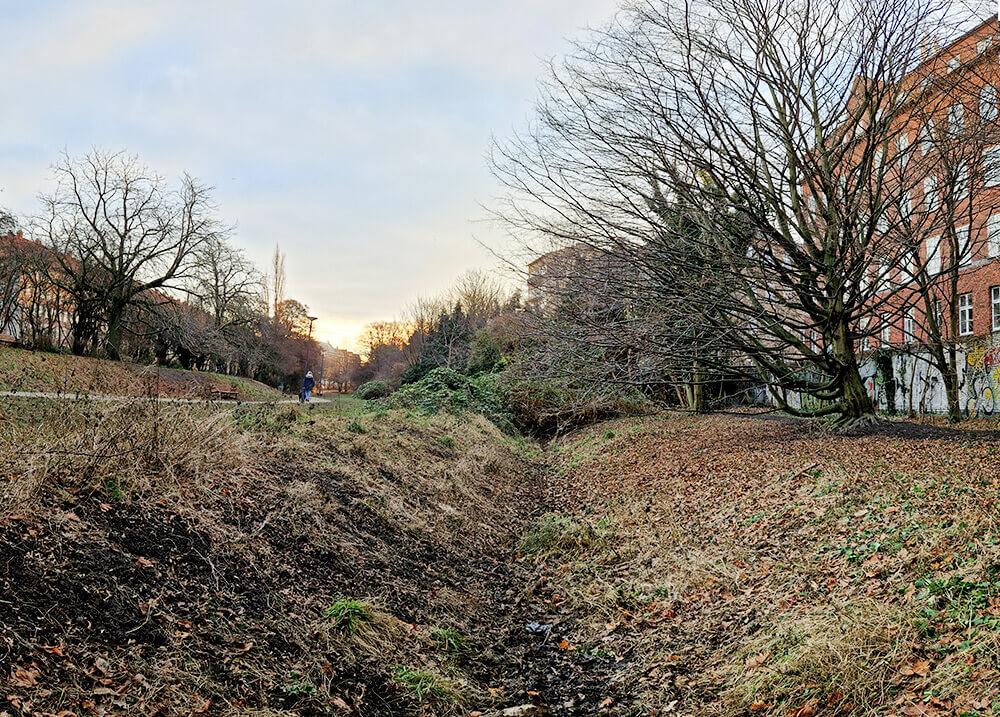
in
Ladegårdsåen has been part of the public debate for the last decade, due to increasing awareness of green and blue city spaces, and the cross-municipal citizens’ initiative Åbn Åen, which has advocated for the daylighting of Ladegårdsåen since it was established in 2012. Åbn Åen translates to “Open the River” and the cross-municipal citizens’ initiative has been working towards daylighting the stream of Ladegårdsåen. Åbn Åen argues that daylighting the river is part of the climate adaptation strategy for Copenhagen as it presents an opportunity to utilise the stream as part of the rainwater management system11.
In 2017 five hundred citizens and organisations crowdfunded a project report to be conducted by Rambøll, which sketched out the main framework for daylighting the stream as part of the rainwater management strategy as well as demolishing Bispeengbuen and redirecting the traffic to an underground tunnel. Currently, Åbn Åen has succeeded in receiving funds allocated to a further assessment of a demonstration project, that now covers 35-40% of the stretch of Ladegårdsåen – including the site of Ågadeparken.
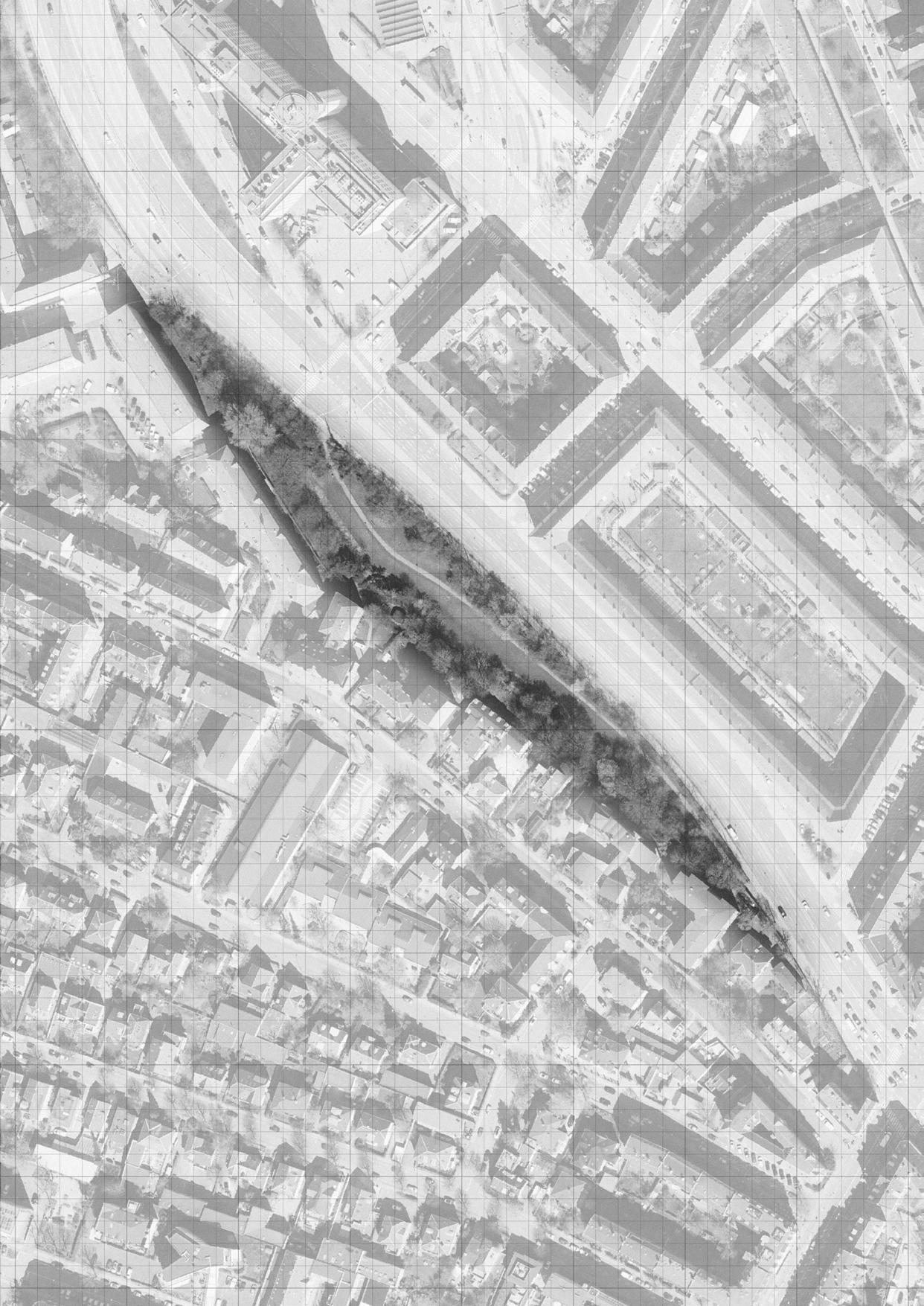
Orthographic map of Ågadeparken showing where the scenario is situated.
Scenario 01 — the trench as a managerial link
Imagine
the trench as a spatial link between climate adaptations and the surrounding urban environment. The trench then becomes an extension of climate adaptations, stretching out into the streets. The trench becomes a distinct feature of the urban ground that resurfaces rainwater management and makes it a visual feature in the streetscape.
In the case of Ågadeparken, the site is surrounded by two distinct programs. To the west, within the district of Frederiksberg, it is fenced off by residential housing. To the east, within the district of Copenhagen, the park is closed off by Ågade, one of the busiest roads in Denmark. The scenario is built upon the threshold between Ågadeparken and the road at Ågade.
A visible management praxis
The trench becomes an extension of the local climate adaptation schemes, to resurface rainwater management as a feature within the public space. Within the streetscape, the trench is employed to transport the water towards Ågadeparken. The sloping and profile of the road allow the water to naturally flow towards the lower-lying areas of the public park. Within Ågadeparken the trench is gradually changing in spatiality and materiality to work within more principles of LSM. By keeping the trench on the same level as the ground it affords infiltration. Trickling stairs or dams can be inserted to detain volumes of water for evaporation.
Working between the layers of management
The trench is an extension of the climate adaptation that reaches into the surrounding urban environment. Approaching the trench as an assemblage of rainwater management elements can mitigate the creation of clearly defined management zones, which work within a closed circuit independent of its surrounding environment. The trench bridges these management domains, blurring the border between recreational space and public streetscapes
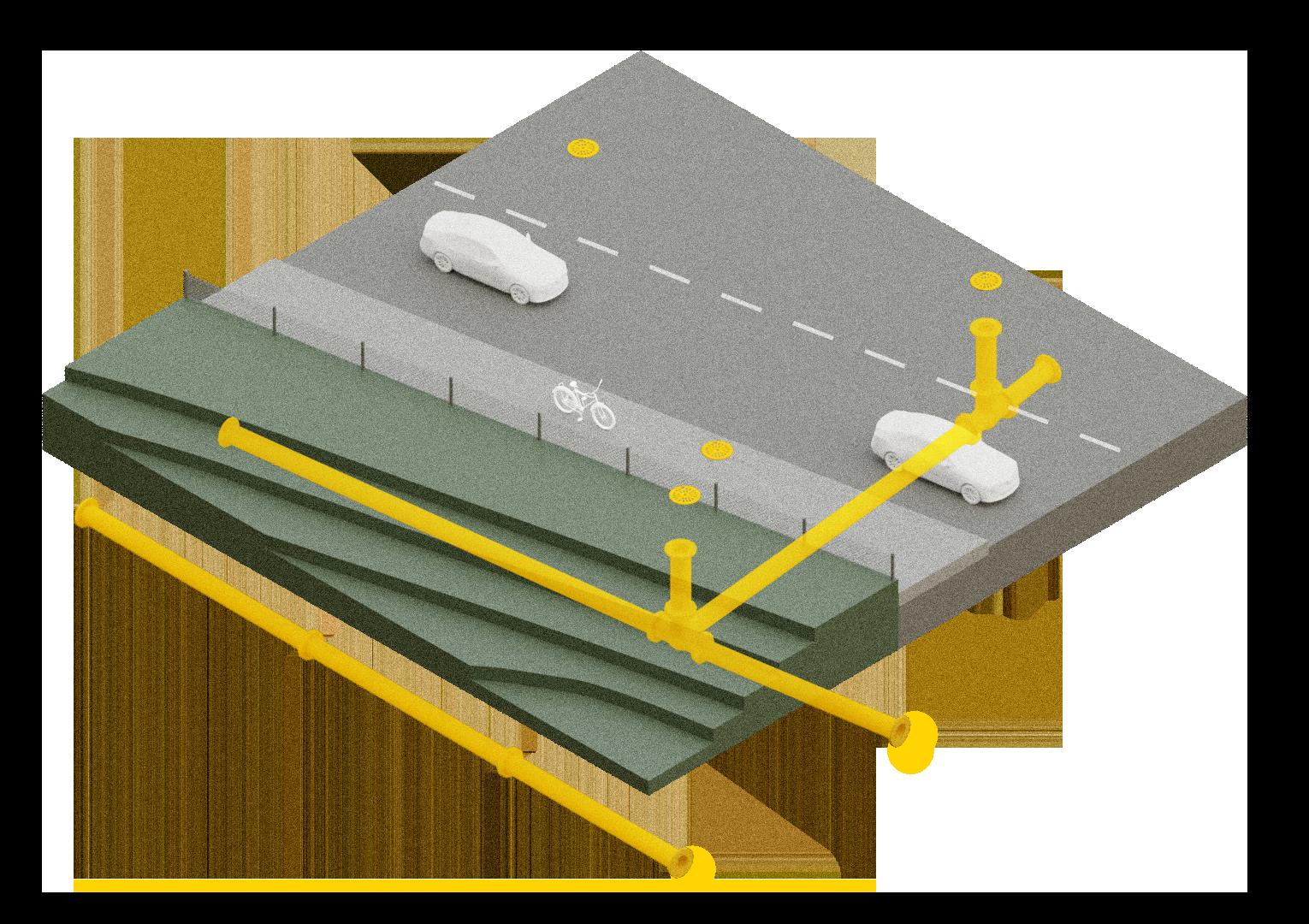
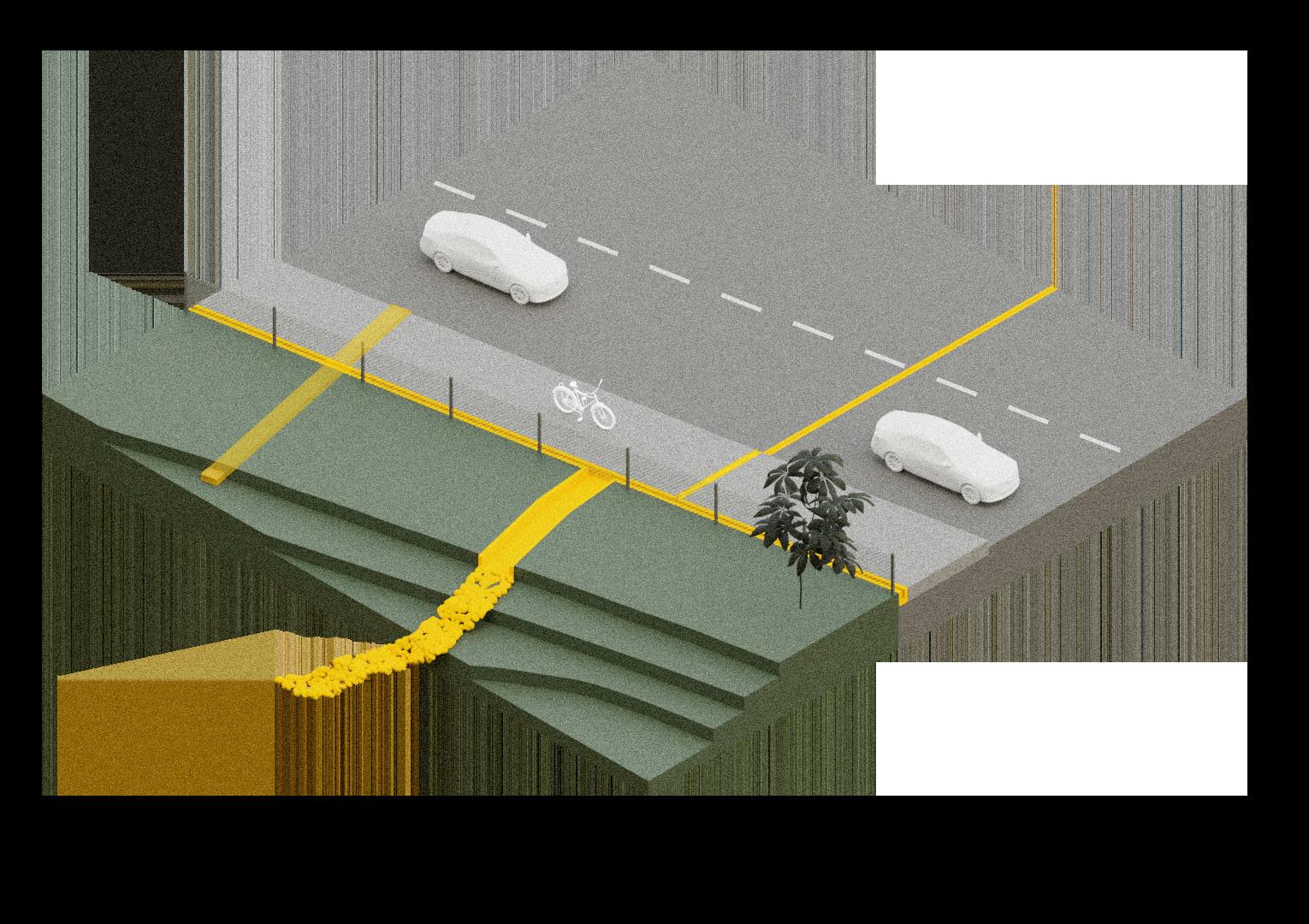
Bottom: View of the reimagined scenario where the trench is employed as a managerial link.
View of the existing conditions at Ågadeparken.
Scenario 01 — the trench as a managerial link
to create a rainwater management system that works in an interdependent network of elements. As the scenario is situated adjacent to the busiest road in Copenhagen, the need for additional overflow elements may be necessary to accommodate the volumes of rainwater during a cloudburst. The inflow could be placed at the curb and underground piping may be directed towards and resurfaced within Ågadeparken. Here it would be linked to a trench for further transportation towards infiltration and detention areas. This choreography and penetration of layers are of importance to resurface rainwater management while creating a sustainable and responsible infrastructure.
Contextualised implementation
The trench becomes urban furniture that weaves together the traditional solutions of the streetscape and contemporary climate adaptations of rainwater management. The trench is a mediator in the urban environment where, depending on the context, it can be a narrow canal in the street as a pedestrian guideway, widening, to create a bioswale in the public park, or even transforming into an interactive water feature. The flexibility in the layout allows the trench to adapt to different urban environments.
The trench is constructed in a materiality that works seamlessly in the streetscape and is capable of gradually transforming as it stretches towards the recreational areas. The trench becomes a gradient between the paved streetscape and the green areas of the public park. Implementing the trench in the surrounding streetscape would require a remodelling of the street profile and the curb. These concrete slaps and granite cobblestones can be recirculated for the construction of the trench within the area of Ågadeparken.
Within the streetscape, the different programs must be considered. The trench will interface with the road and the bicycle lane and would have to be subtracted as a narrow canal to sustain the existing flow. This section prioritises an efficient water flow through the sloping of the trench towards the recreational areas of the park.

Orthographic map of Ågadeparken showing where the scenario is situated.
Scenario 02 — the trench as a social and cultural link
Imagine the trench as a bridge between the urban water systems and the residents of the urban environment. The trench is, apart from being an element of rainwater management, a spatial link between residents, fostering a sense of community and shared public space.
The trench is employed as a distinctive feature in the landscape, working with the existing topography of the area to utilise ‘nature’ through LSM. Transportation, detention, infiltration, evaporation, and cleansing make the water cycle visible to the people visiting the park as well as sustaining the local ecology. In the case of Ågadeparken, there is residential housing as well as a kindergarten situated at the western border of the public park. These are situated in the district of Frederiksberg. The scenario is built upon citizen involvement and how the trench can function as a social link between residents and visitors of the park – as well as how it can be of educational value to the children visiting from the kindergarten.
A visible management praxis
The water flow is made visible by the trench throughout the scenario. At the residential housing, it works to transport and detain the water. Along the trench, it can infiltrate through the ground and be cleansed by the transpiration of greenery. The trench becomes a distinct feature that creates a social gathering space as well as visualising the potential of a landscape-based and visible rainwater management system.
Contextualised implementation
The trench is designed in a materiality that is resilient to weathering and easy to maintain. Using cobblestone or coarse aggregate makes the trench less visually dependent on cleaning. The corrugated surface is harder to clean thoroughly, but concrete is easily weathered and will appear greasy.
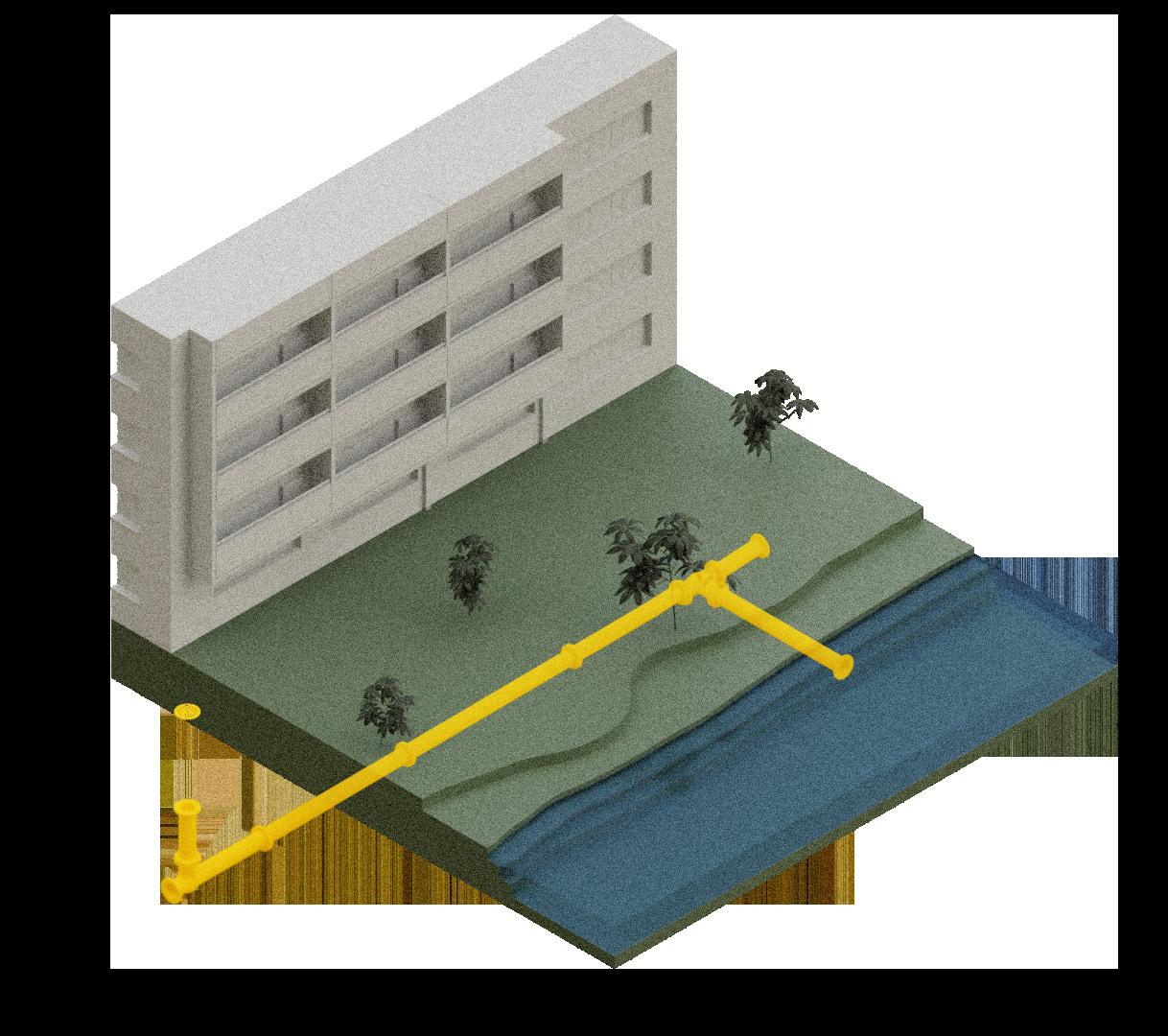
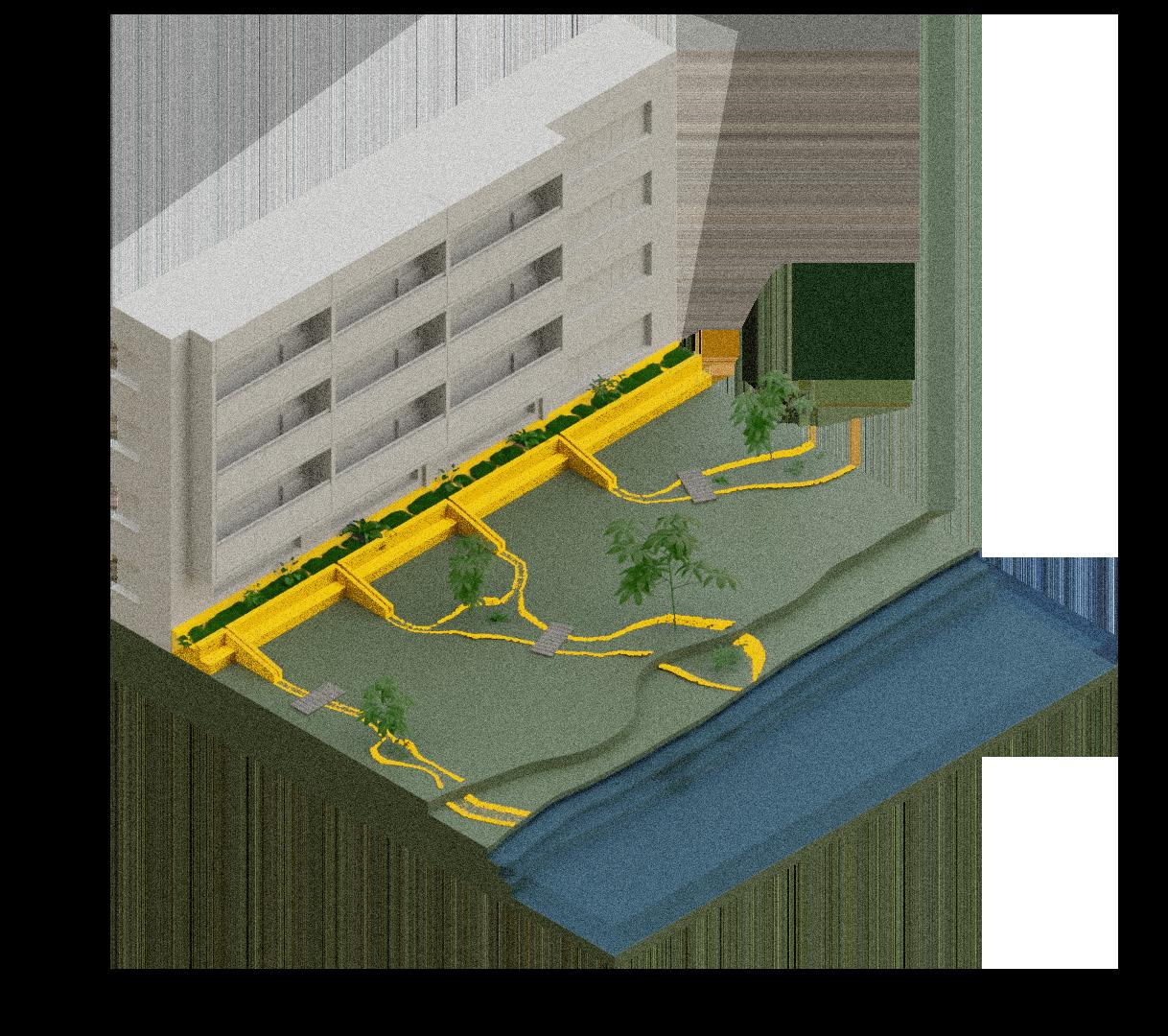
Bottom: View of the reimagined scenario where the trench is employed as a social and cultural link.
View of the existing conditions at Ågadeparken.
Scenario 02 — the trench as a social and cultural link
Where the trench in the previous scenario was ruled by the programs present in the streetscape, the placement within the public park allows for it to integrate within the ‘natural’ topography of the landscape. The trench situated below the roof gutters mimics the architecture of the residential housing and gradually morphs to mimic the layout of the ground.
Design for interaction
The park is made accessible through platforms that encourage the residents to use the trench as a social meeting point, fostering engagement with the urban water systems, and creating a vibrant public space. The site of Ågadeparken is situated in a lower-lying area which can be utilised through sloping and trickling stairs to aerate the water as well as staging the water in several velocities to serve as a learning environment for children and adults alike. The trench becomes a shared public space that encourages social interaction among the residents and visitors of the public park. The trench is an active form that incorporates elements of interaction that strengthen the physical engagement with the hydrologic cycle to become of educational and ecological value to the local stakeholders, such as the nearby kindergarten. And it affords the use of the trench as a communal garden which fosters a communal engagement.
Communal engagement
Through citizen involvement, the residents participate in decision-making, creating a sense of ownership and shared responsibility for the upkeep and care of the trench. The site of Ågadeparken is a public park and the legal responsibility of maintenance lies with The City of Copenhagen and HOFOR. As the site is situated adjacent to residential housing the involvement of these residents could establish a sense of ownership as it is an informal extension of their backyard. In this scenario, the trench doubles as a communal garden, which allows residents to plant and take care of greenery in an extension of the trench – as well as water features that offer educational value to the local children.

map of Ågadeparken showing where the scenario is situated.
Scenario 03 — the trench as an ecological link
Imagine the trench as a link between biotopes within recreational areas. The trench becomes an irrigation system that manages rainwater through NBS, providing ecosystem services. The trench is an integral element within the landscape that works within the idea of the garden and the gardener. This assemblage of water flow within the park supports the establishment of a caretaker’s community that draws on the layout of a garden.
In the case of Ågadeparken, the stream of Ladegårdsåen is to be daylighted, and it is essential to connect these trenches within the park to the water flow of the stream, to act as an overflow mechanism. The trenches connect different biotopes within the public park and pathways and/or footbridges should be employed to make the park accessible for pedestrians.
A visible management praxis
The trench utilises the topography to harvest rainwater and irrigate recreational areas to support the creation of biotopes. By making the water flow visible, and through the choreography of the assemblage of trenches, the hydrologic cycle is visualised through design. Water is distributed within the area of Ågadeparken to highlight the ecological potential of rainwater. The greenery is an indication of the presence of rainwater - irrigation becomes a depiction of a moment within the hydrologic cycle. The trench is a NBS that is concerned with the local ecology of the park and provides ecosystem services.
Working between the layers of management
An assessment of the geological conditions of the ground, the existing planting, and the remains of former piping as well as management infrastructure is conducted to utilise the trench to support the ecology and more-than-human agencies residing within the park — and possibly in the nearby green swales or biotopes. The trenches are choreographed as a rhizomatic network throughout the park to distribute and delegate water to where it is needed.
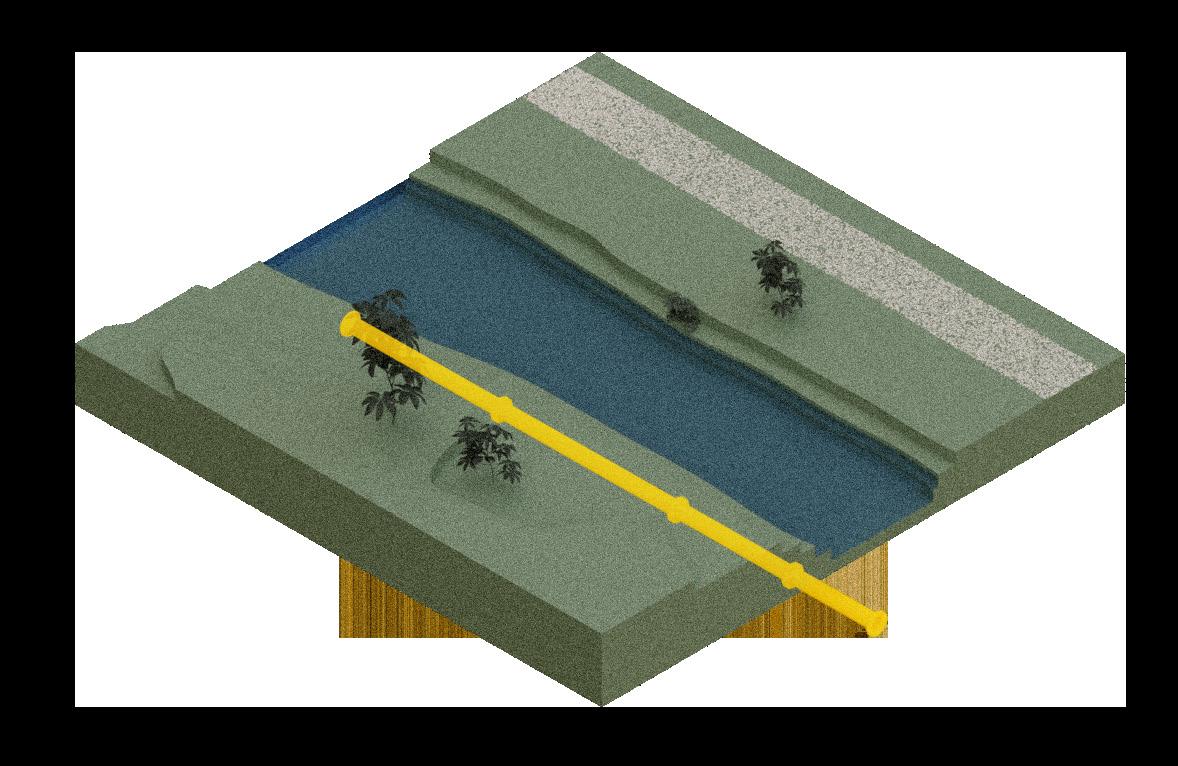
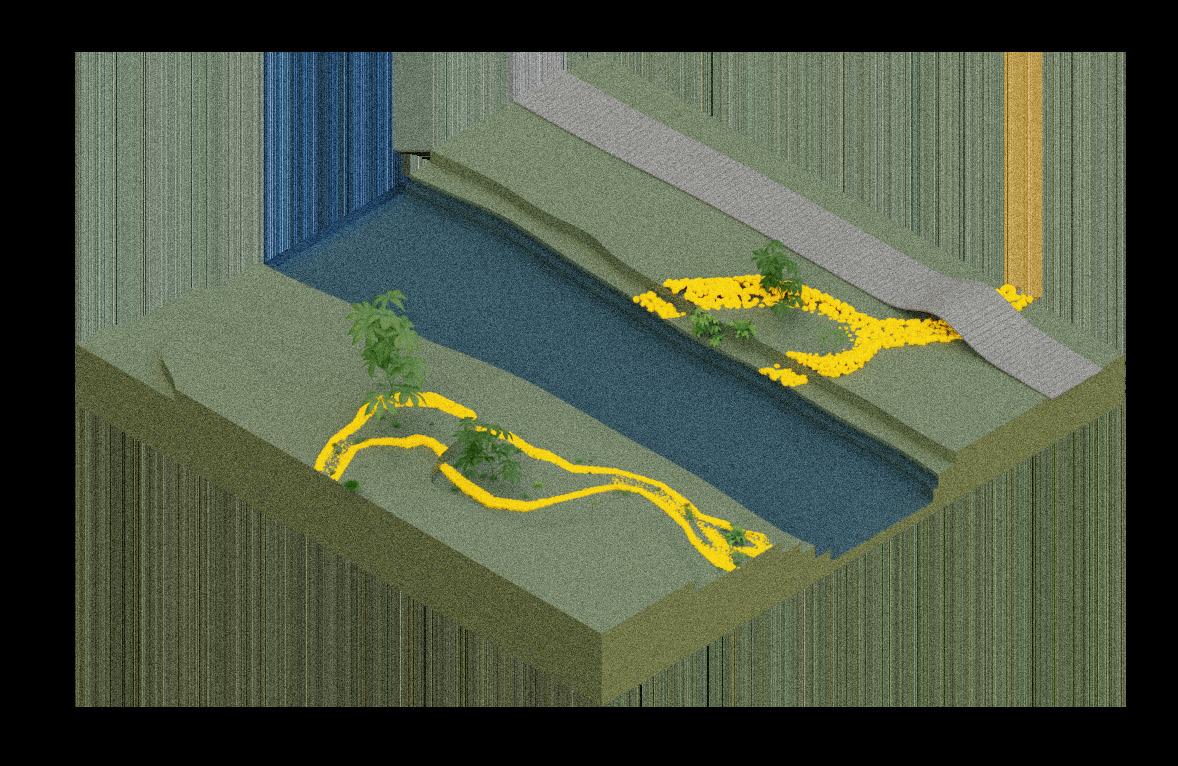
Bottom: View of the reimagined scenario where the trench is employed as an ecological link.
View of the existing conditions at Ågadeparken.
Scenario 03 — the trench as an ecological link
Contextualised implementation
Natural stone can support the creation of biotopes and gradually become an integral part of the landscape within Ågadeparken as it allows for fungi and moss to grow on its surfaces. The trench itself acts as a pathway but plateaus and footbridges make it accessible in times of rain, where the rainwater brings a recreational value. The idea of a communal garden, as depicted in the second scenario, also unlocks the potential of the trench as a green corridor. The trench is employed as an infrastructural landscape, creating a cohesive network of biotopes within the wider ecology of Ågadeparken. The daylighting of Ladegårdsåen enables it to serve as a natural overflow mechanism if connected to the assemblage of trenches within the public park.
Design for interaction
Pathways and footbridges are essential to keep the park accessible and allow visitors to explore the different biotopes within Ågadeparken through a route. The assemblage of trenches that support the biotopes and ecology within the public park has the potential to act as a space for learning and creating environmental and ecological awareness, by making visible the hydrologic cycle and its importance to sustain life. The physical interaction becomes secondary as this scenario is concerned with the well-being and the agency of the more-than-human species. The engagement happens through involvement in educational activities as well as the experience of the significance of rainwater within urban ‘nature’ spaces.
Communal engagement
The idea of the communal garden, or the resident as a gardener, as presented in the previous scenario is extended within this scenario. Residents or communal groups can take part in caring for the established biotopes. Public workshops are held to explore volunteer opportunities, and to participate in the maintenance of the biotopes — and in extension the trench.
Rainwater management has traditionally been built as hidden infrastructures that prioritise efficiency through an utilitarian management praxis. Challenging the reliance on these concealed and inaccessible infrastructures, the strategy propose how the trench can be reactualised to enhance the relationship between urban water systems and the agencies residing within the urban environment.
Within a visible management praxis, the trench can act as a link between layers of management. The implementation of the trench must consider the context in which it is situated and utilise the local topography to create engaging spaces to interact with the hydrologic cycle. The importance of the key principle of communal engagement cannot be disregarded, and raises questions for further research, as it is essential when employing the trench as a link, to establish a shared sense of ownership and responsibility.
As the present already finds itself in the wet future, the need for responsive and engaging infrastructures of rainwater management is evident. The trench has the potential to establish both a visible management praxis and create spaces that engage humans in the urban water systems. The trench could be a bridge between the urban environment and recreational areas, enhance the relation to the hydrologic cycle, and strengthen the present ecologies by adopting a visible praxis of rainwater.
The region of Copenhagen can create spaces that foster engagement with these wet futures through an assemblage of urban flowscapes.
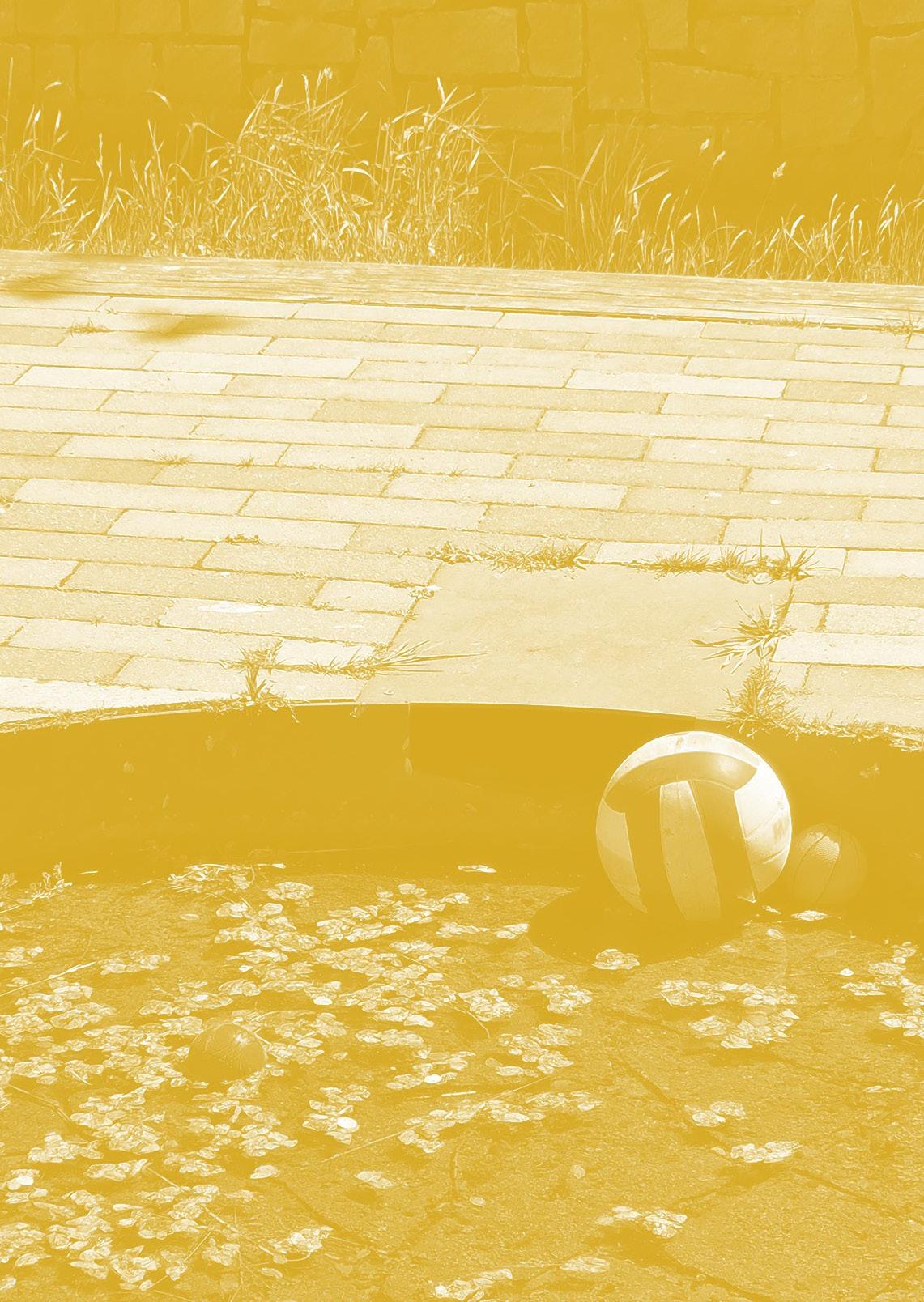
Further reading and research
1 Batlle, E., & Roig, J. (2022).
Merging city & nature: 10 commitments to combat climate change. Actar Publishers.
2 Clément, G., Finn, M., Lund, A. A., Parsons, L., & Van Melle, E. (2020).
Gardens, landscape and nature’s genius. Ikaros Press.
3 Easterling, K. (2016).
Extrastatecraft: The power of infrastructure space. Verso.
4 Ghosn, R., & Jazairy, E. H. (2018).
Geostories: Another architecture for the environment. Actar.
5 Lund, A. A. (2018).
Room for rain: The city as a garden and the future of streets. Københavns Universitet. Det Natur- og Biovidenskabelige Fakultet. Institut for Geovidenskab og Naturforvaltning. Landskabsarkitektur og Planlægning.
6 Mostafavi, M., & Najle, C. (2003).
Landscape urbanism: A manuel for the machinic landscape. Architectural association.
7 Spirn, A. W. (1984).
The Granite Garden: Urban Nature And Human Design. Basic Books.
8 Tsing, A. L. (2021).
The mushroom at the end of the world: On the possibility of life in capitalist ruins. Princeton University Press.
9 Zalaznik, A. M., Brodnik, U., & Pugelj, A. (2023).
Nature-based Solutions for Integrated Local Water Management. Kemija u Industriji, 9–10. https://doi.org/10.15255/KUI.2022.062
10 Zarzycki, L. (2021, February 16).
In practice: Gilles Clément on the planetary garden. Architectural Review. https://www. architectural-review.com/essays/in-practice/in-practice-gilles-clement-on-the-planetary-garden
11 Åbn Åen. (2024).
Ladegårdsåen – før og nu – Ladegårdsåen. https://www.ladegaardsaaen.dk/historie
This catalogue was developed as part of a theoretically-oriented thesis at the Royal Danish Academy.
For a deeper understanding of the conducted research and studies, see the theoretical thesis report ’Assemblages of Urban Flow-Scapes’ by Emil Dencher (2024).
