Emily Drennen Hatch


Architecture Portfolio
PROFILE
Fourth-year Architecture student minoring in Sustainability at Iowa State University. I am selfmotivated, detail-oriented, and excel in collaborative spaces. I am applying for a Summer 2022 architecture internship.

RELEVANT SKILLS
Adobe Suite Microsoft Office AutoCAD Revit Rhino DesignBuilder
CONTACT INFORMATION
Phone: (214) 738 0386 Email: hatched29@gmail.com
E DUC ATION
Fourth Year at Iowa State University
Bachelor of Architecture
-Minoring in Sustainability -Current GPA: 3.97
WCLA 2022 Division II All-Academic Award -This award recognizes student athletes with a cumulative GPA of 3.7 or higher, are a significant contributor to the team, and exhibit outstanding character
LEADERSHIP EXPERIENCE
Undergraduate Research Assistant - Iowa UrbanFEWS
Current Position
-Gather evaporative air cooling and radiation data using Mobile Diagnostics Lab (MDL, a one-room trailer) to measure potential reduction in heat transfer to buildings through food and non-food plants -Interpret and visualize data with Adobe Photoshop and Illustrator -Maintain website and create blog post -Format newsletters with InDesign and write featured articles
AD EX Designing My Future Volunteer
Summer 2022 -Help lead summer camp for 6-9 year olds interested in art, design, and architecture
Iowa State Lacrosse Club President
2021 - 2022 Academic Year -Create weekly practice plans -Organize team schedule for practices, tournaments, and events
WORK EXPERIENCE
Student
Architectural Intern - Corgan Data Centers




Current Position
-Assist with modeling, issuance preparations, and architectural document production
01
Manhattan Oasis Spring 2022
03


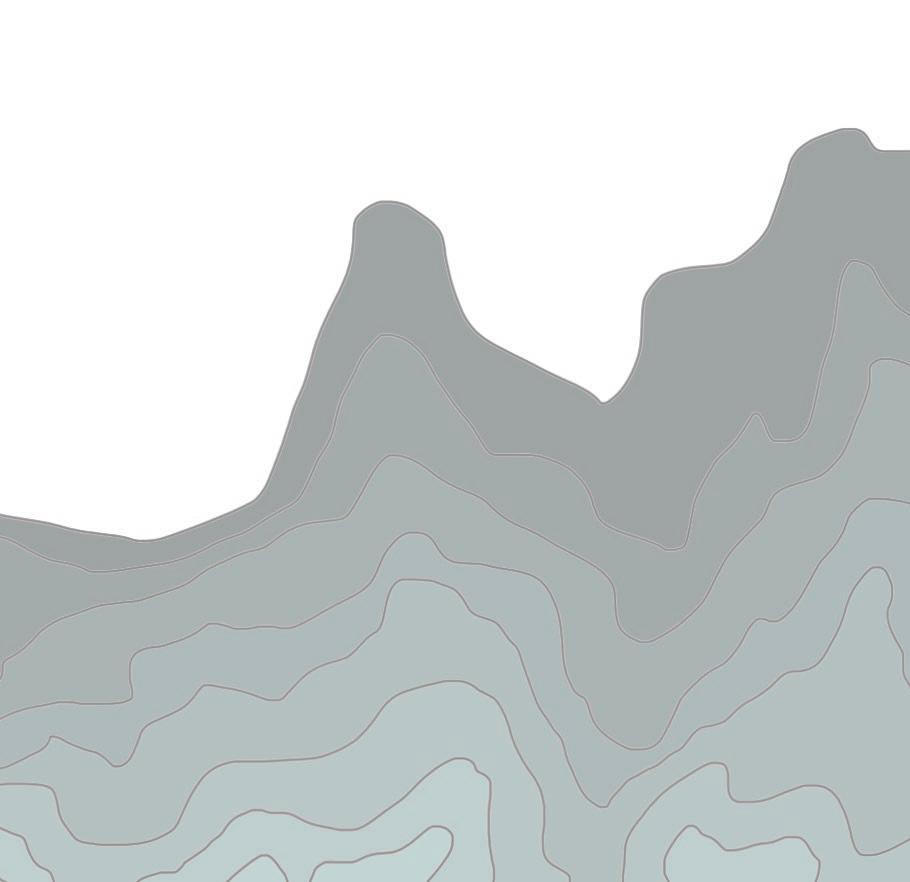
Concomitant Community Center Fall 2021 13 23
Series of Joints Spring 2021
02
Manhattan Oasis
Manhattan Oasis, located in the West Chelsea neighborhood in Manhattan, New York, is a place to live, work, and unwind, all within a building that emphasizes the importance of nature, individualized design, and smart building. A series of user group studies and site analyses heavily


The lightwell provides tenants access to nature within an urban environment by housing an atrium space, maximizing daylight, and a ventilation tower. The lightwell also aids in the emphasis on smart, passive design and space manipulation used to cut energy usage and maximize naturally provided resources. The residential sectors comprise of 1 and 2-bedroom units, designed with the individual in mind. Customizable WFH spaces within the units, operable windows, and manipulatable louvers allow for a completely customizable home. fi and yoga studio, storage area, library, and a rooftop greenhouse. Manhattan Oasis provides tenants with a completely unique living experience, rejecting New York hustle culture, celebrating our natural environment, and encouraging a healthy live-work balance.


Project with Hunter Pifer

03








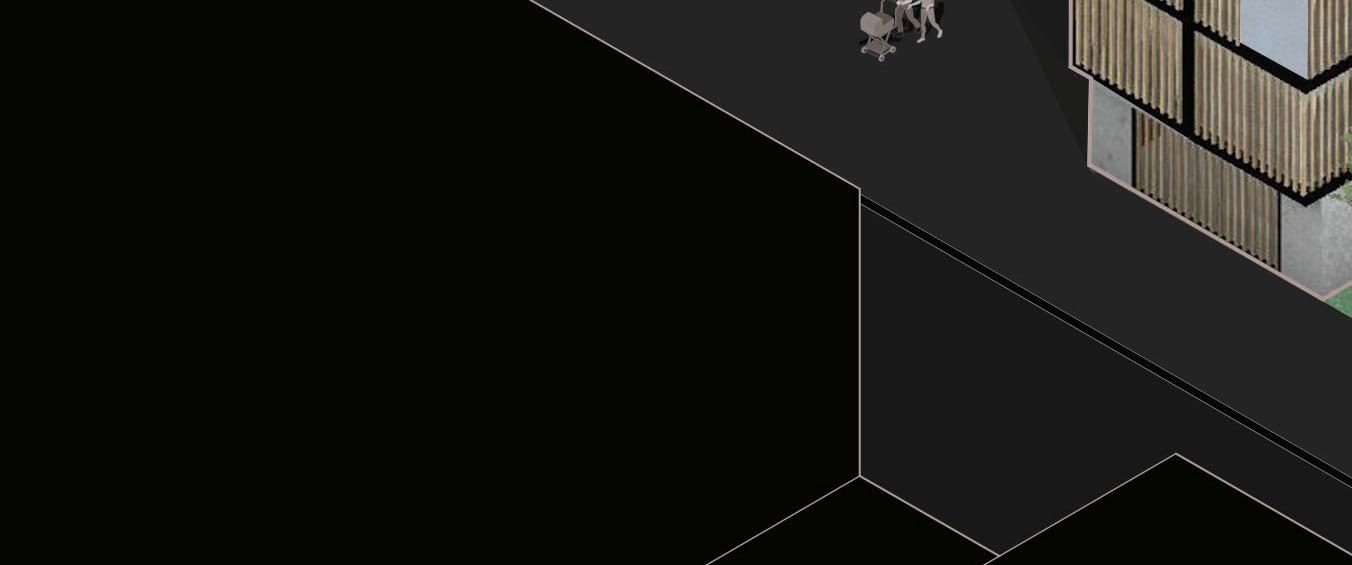

04

05
Ventilation and Daylight Diagram

06
Daylight Analysis Diagram




07 0 3 2 1 0 2 1 F o o r 1 F T N E S S C E N T E R C O U R T Y A R D S & C O F F E E L O B B Y S T O R A G E A R E A 0 3 2 1 0 2 1 F o o r 2 C A F E L O F T F T N E S S L O F T 0 3 2 1 0 2 1 F o o r 3 0 3 2 1 0 2 1 F o o r 4 6 C O M M U N I T Y W O R K S P A C E




08 0 3 2 1 0 2 1 F o o r 5 7 0 3 2 1 0 2 1 F o o r 8 L O W E R G R E E N H O U S E O U T D O O R T E R R A C E 0 3 2 1 0 2 1 F o o r 9 L O W E R L B R A R Y U P P E R G R E E N H O U S E 0 3 2 1 0 2 1 F o o r 1 0 U P P E R L B R A R Y

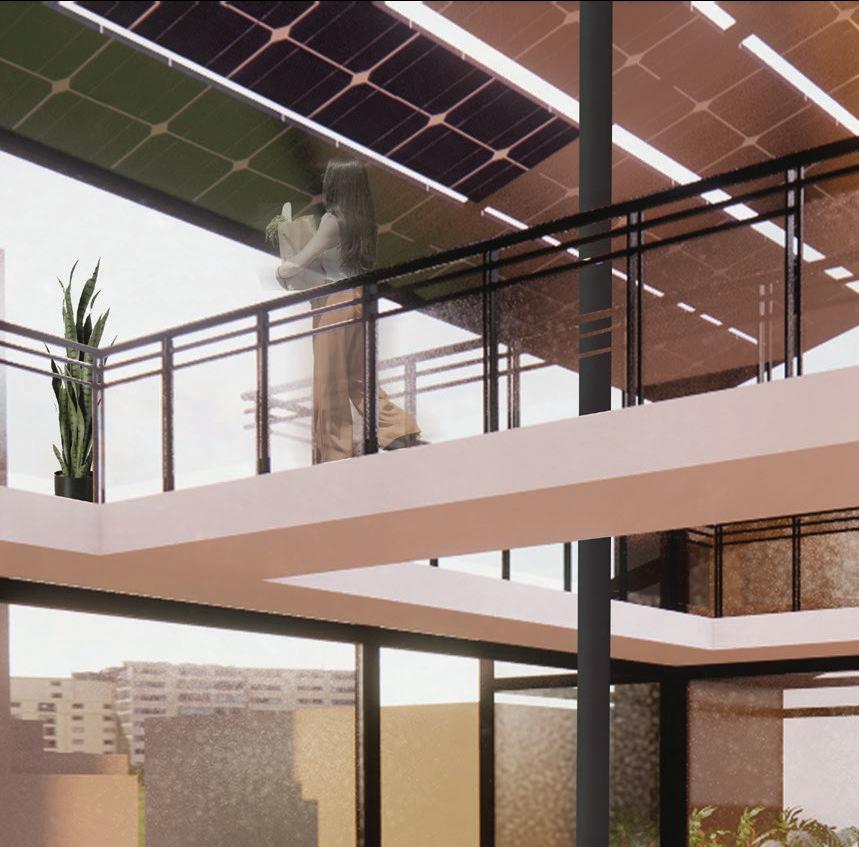





09
Lightwell Atrium Rendering








10 In-Unit
Rendering







11
Cafe Rendering







12
Library Rendering
Concomitant Community Center
With generational gaps increasing and senior citizen depression rates on the rise, Concomitant Community Center aims to give seniors back their sense of purpose. An intergenerational facility, comprised of a preschool and senior living apartments, provides children, young adults, and seniors the chance to come together to learn, teach, and create valuable, meaningful relationships across generational gaps.
Being located in Waterworks Prairie Park in Iowa City, students learn with an environmentfocused curriculum, and senior residents get their sense of purpose back by helping to teach these young students.
During the design process, we did a case study of Enric Miralles and Carme Pinos’ Olympic Archery Range in Barcelona, Spain. Their emphasis on strategies and understanding of our site. Because the site is a nature reserve park, natural elements decisions and were a major emphasis in our program.
Project with Megan Sawyer

13


14



Site Analysis Maps 15
Greater Iowa City and Waterworks Prairie Park Mapping


The greater Iowa City community consists of three major towns, Iowa City, Coralville, and North Liberty. These different towns consist of many different age demographics, including but not limited to young adult college students, young families, and senior citizens. This project aims to provide these communities with a space to learn and live together to create valuable, long-lasting friendships and mentorships.
Waterworks Prairie Park is home to a water treatment plant and is a prairie grass reservation site. Concomitant Community Center directly pulls programmatic design elements from the existing topography lines, hills, and park pathways. The community building, residential quarters, and parking loop are all elements designed for the new intergenerational facility.
The park is already known for being home to a large biking and bird-watching community, which further stresses the importance of an environmentally-friendly centered curriculum for the pre-school. Providing children and adults to learn about nature conservation and sustainability basics alongside each other strengthens the relationship between the generations and also between people and the natural environment.
16


























































17
Community Building and Senior Residential Pods Floor Plans









These two buildings were designed to foster community and social interaction. The Community Building consists of two classrooms, a dining area and kitchen, the community fi storage, and restrooms. The large open space in the center of the building encourages
community with the seniors, preschool students, and teachers -- forming long-lasting, enriching relationships. The Senior Residential Pods consist of four 900 sqft apartments that can house one or two residents in each apartment. The entrance/ exit corridor has community spaces to












encourage the residents to bond outside of the preschool day. The shape of the back retaining wall perfectly supports two of the three community interaction spaces in the residential pods. This building is also closest to the parking loop for easy access.

18
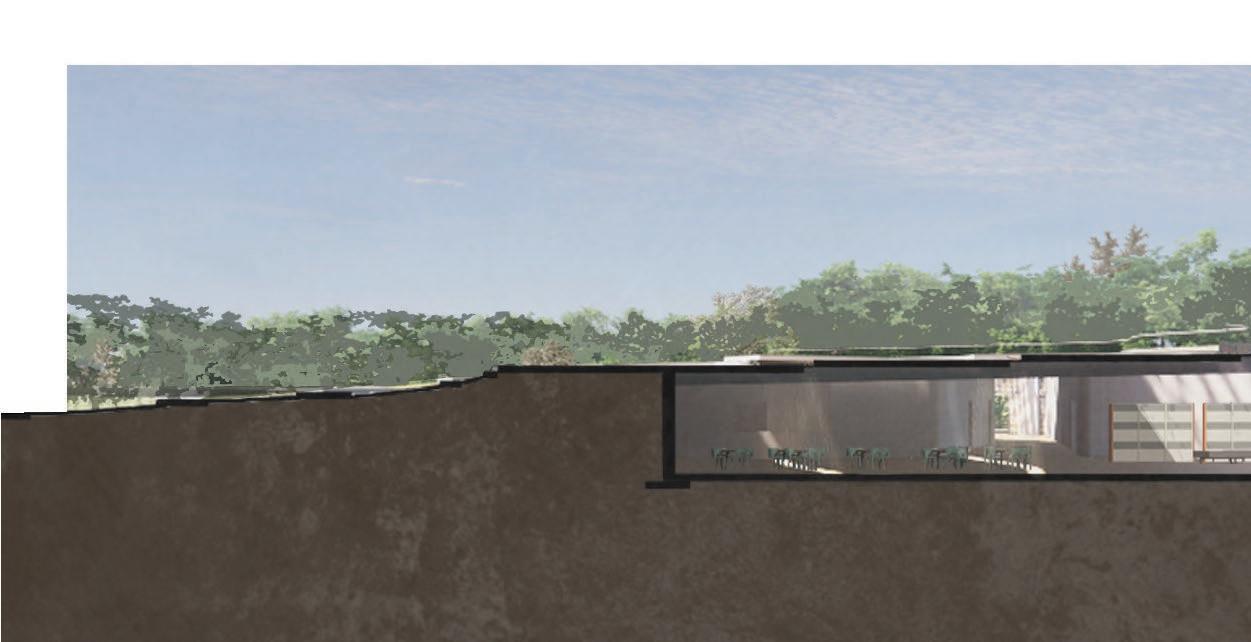


 Rendered Community Building Section
Rendered Community Building Section
19
Rendered Residential Section
Skylight glazing
Roof and facade
Glazing system
Structural beams
Structural beams
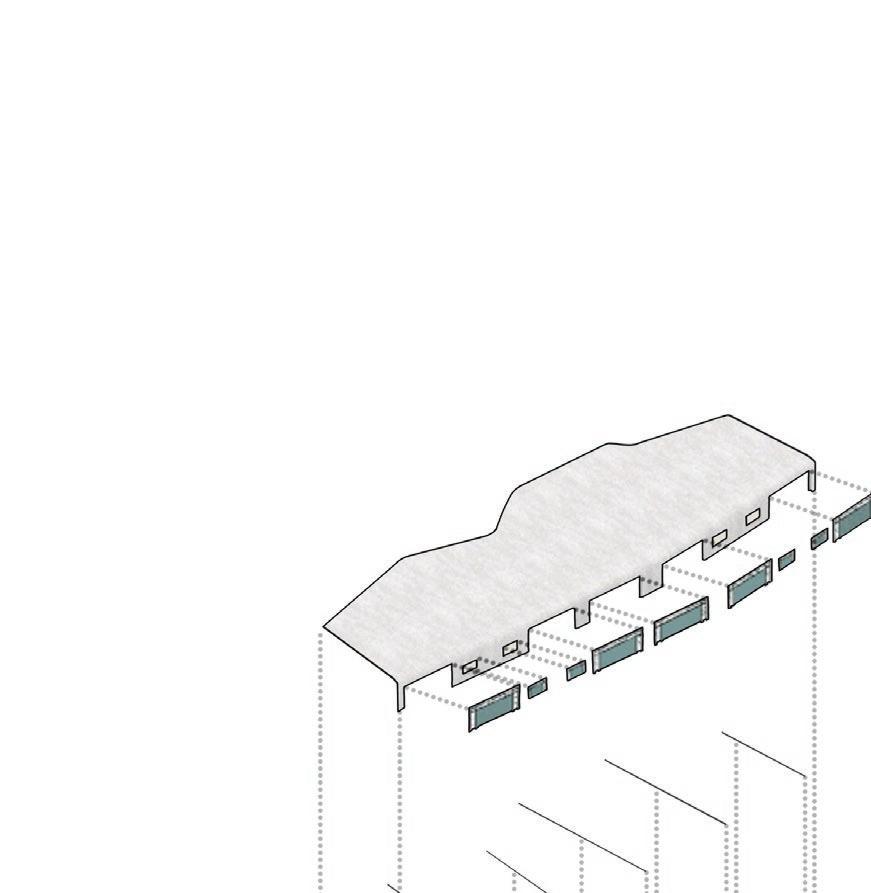
Precast interior walls
Precast interior walls
Glazing System





Berm and retaining wall Hallway skylight
Berm and retaining wall
Stepped precast roof Exploded Axonometric Diagram 20

 Interior Rendering
Interior Rendering
21
Approach Rendering


22
Exterior Rendering
Series of Joints

Creating a space that moves in both plan and section like our bodies do as we dance is an important aspect for the creation of our ritual space, Series of Joints. Contact improvisational dance is dependent on using your partners’ touch and movements to dictate your own, and with this project, the goal was to have the architecture be moveable and flexible to act like a dancing partner.
The partition design consists of sturdy frames with flexible felt sheets that cascade off the partitions, which can be crawled under, laid on, or wrapped in depending on the dancer’s desired movements. The corners conditions of the partitions are also made to add planar movement in the space to balance the sectional movement from the collapsable felt panels. The combination of static and dynamic architectural elements creates an everchanging space where dancers can impact each others’ dances by manipulating the space as they dance.
23
Project with McKenna VanDenTop

24


25
Interior Rendering
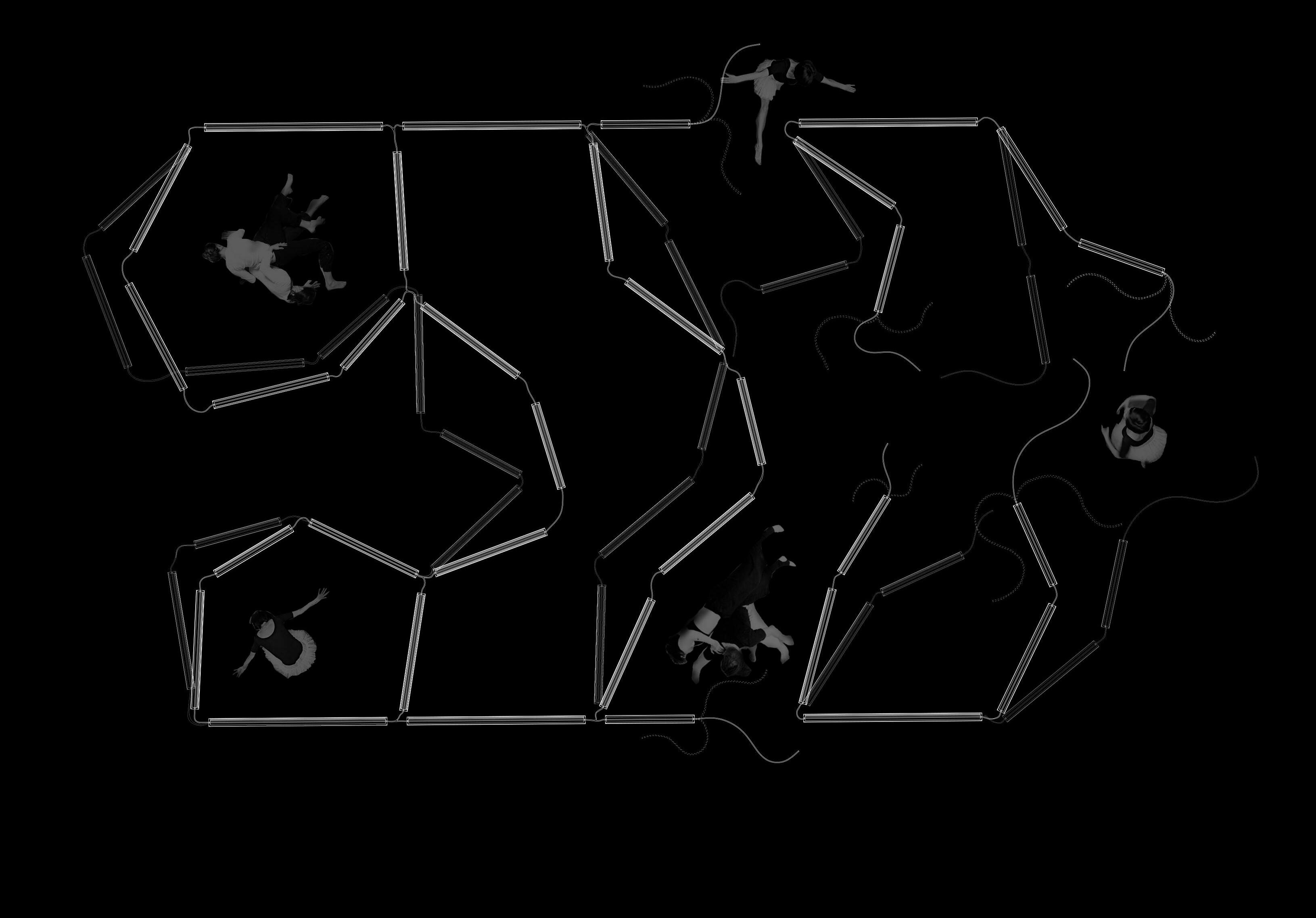

26
Plan Diagram

27
Assembly Study

28
Construction and Material Diagram

Section
29
Illustration

30
Emily Drennen Hatch
Architecture Portfolio


























































































































 Rendered Community Building Section
Rendered Community Building Section







 Interior Rendering
Interior Rendering














